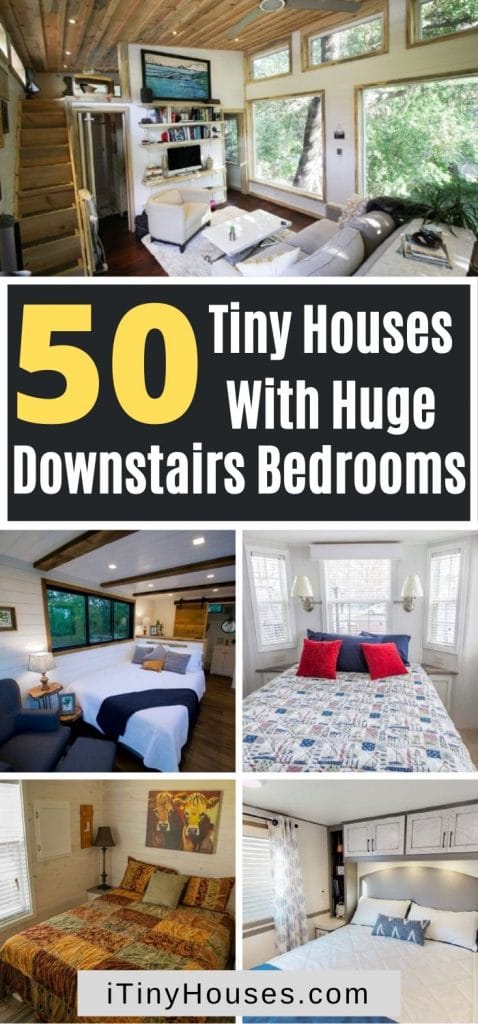For many years, it was a rarity to find the tiny house which included a bedroom downstairs.
Almost without exception, tiny houses were designed with one or two loft bedrooms, and no downstairs sleeping space, unless combined into the living room.
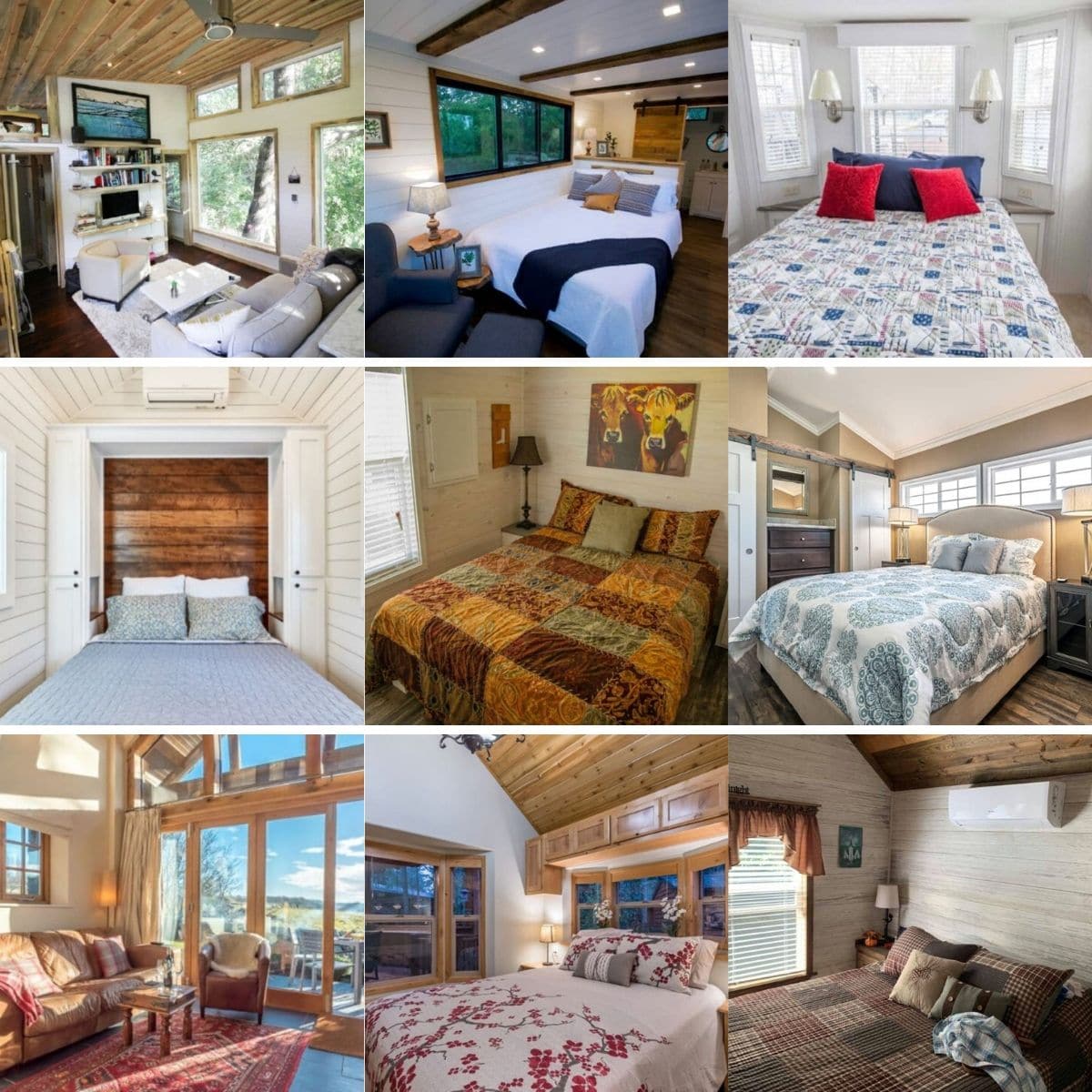
In this article, I am going to share some beautiful tiny houses which include downstairs bedrooms with you. But first, let’s talk about a couple of the benefits of having a bedroom downstairs.
Article Quick Links:
Why Downstairs Bedrooms Are Awesome
Reason #1: Accessibility
For a lot of prospective tiny house buyers, homes which only include loft bedrooms produce an accessibility problem. One has to climb a set of stairs or a ladder every night to sleep, or even just to get to the bedroom to kick back and relax.
Quite a few tiny house buyers are senior citizens, and stairs or a ladder are neither a comfortable nor desirable option.
Tiny house buyers who are disabled also may not be able to climb stairs or a ladder at all.
For buyers with these accessibility needs, downstairs bedrooms are a necessity.
Reason #2: Privacy
Another potential issue with a loft bedroom is that in many cases, there is little to no privacy. While it is possible to entirely screen off the loft bedroom from the downstairs floor, doing so can make it feel cramped. So, typically, there is only a railing separating the two spaces.
This might be okay if it is just you in the house, or you with a partner. But for families, it can leave something to be desired for all parties.
One or more downstairs bedrooms, on the other hand, can feature walls and doors that close, providing for complete privacy for their occupants.
Reason #3: Familiarity
Finally, one more reason to consider a tiny house with a downstairs bedroom is that it is a classic, familiar home design that most of us grew up in.
As a result, it may simply feel more like “home.”
Do Downstairs Bedrooms Make a Tiny House Feel Smaller? (No)
Since the benefits of a downstairs bedroom are obvious, why did it take so many years for them to start becoming the norm in tiny house design?
The only answer I can come up with is that tiny house builders were convinced that there was no way to possibly incorporate a downstairs bedroom without intruding much on the main living space.
This might also concern you as a prospective tiny house buyer.
But I can assure you that builders who create logical, intelligent layouts can incorporate downstairs bedrooms without making the living room or kitchen feel cramped or less functional.
In fact, many of the most spacious and open tiny house designs I have seen in recent years include a bedroom downstairs.
Surprisingly, in terms of square footage, many of them are about the same as their loft-only counterparts.
Beautiful Tiny Houses With Downstairs Bedrooms You’ll Love
Now that we have introduced the benefits of downstairs bedrooms in tiny house design, let’s go over some examples of impressive tiny homes which include downstairs bedrooms.
I’m just going to focus on showing you photos of the bedrooms and main living areas of these homes, but you can find a lot more photos of each of them at the source links if you want to take the full tour.
1. Tiny House “Built for a King”
To prove the point about a downstairs bedroom being possible in an incredibly spacious-looking home, I present the “Built for a King” tiny house by Park Model Homes.
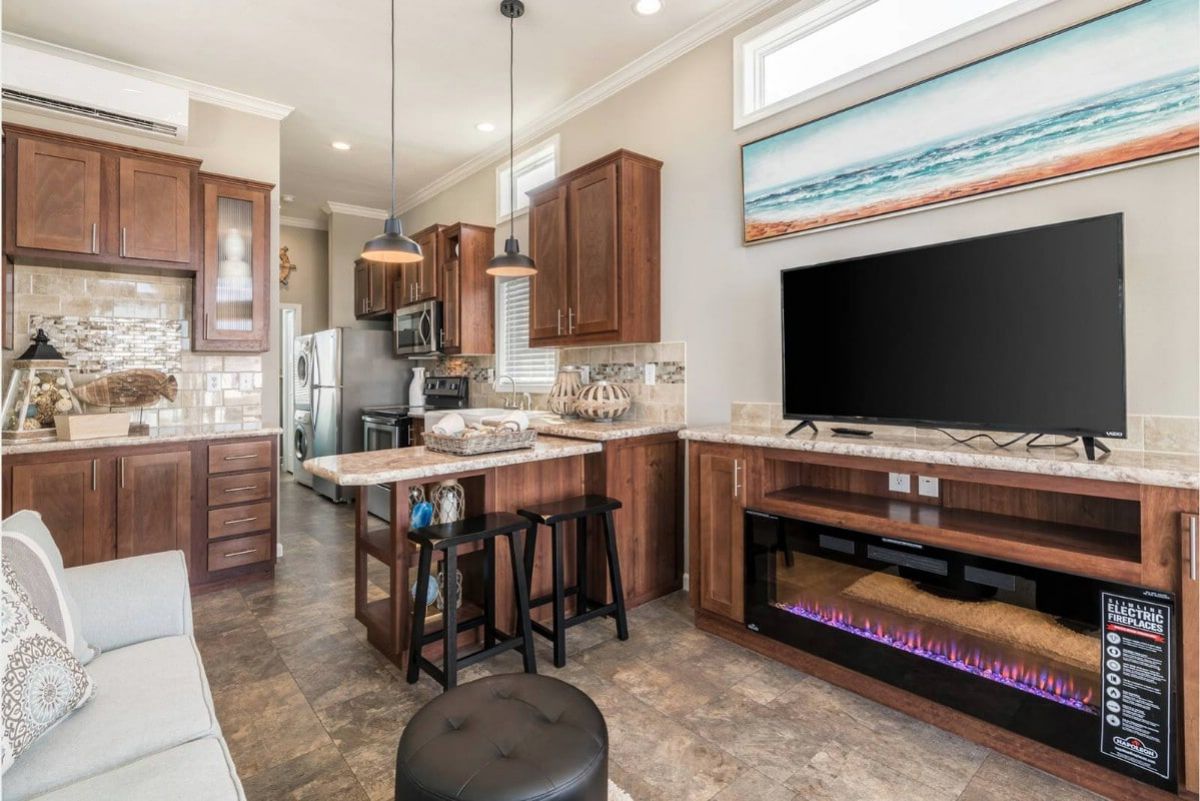
Here you see the huge kitchen and part of the roomy living room. Glancing at this main living space, you would never suspect that this house has a downstairs bedroom.
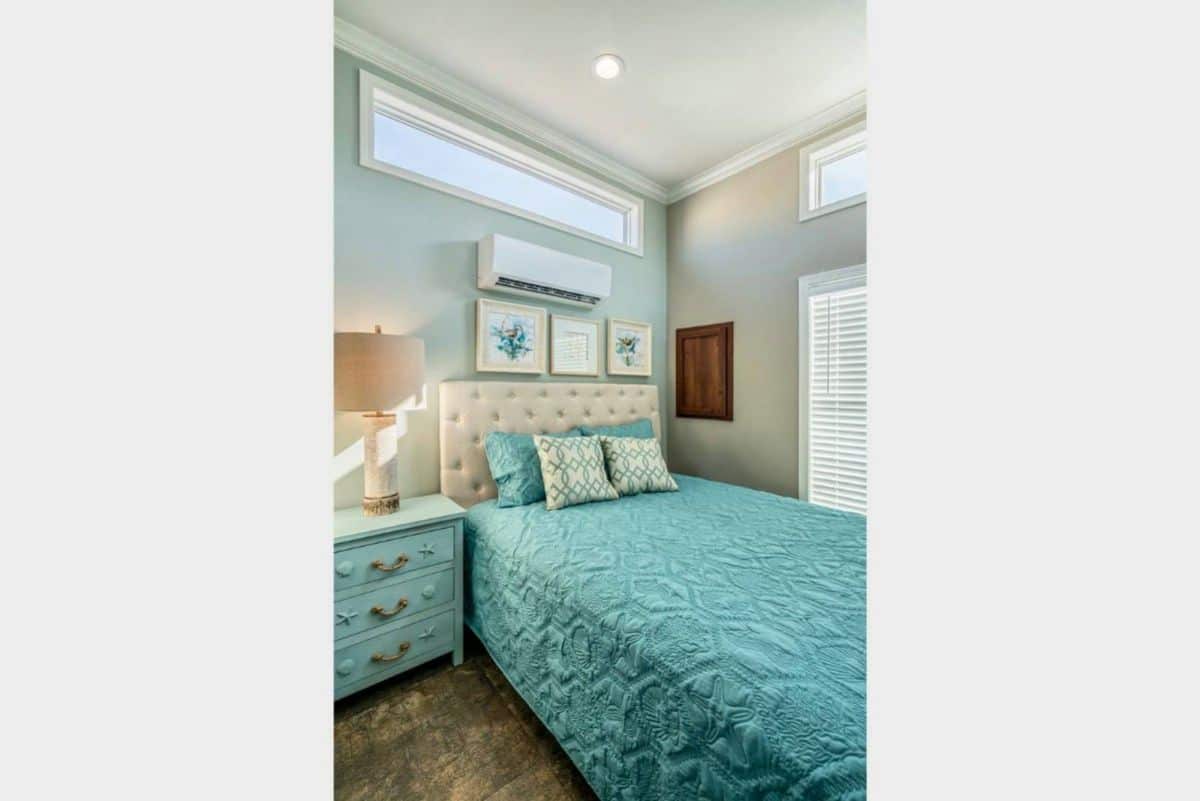
Not only is there a downstairs bedroom, but you can see that it includes lots of extra floor space and enough room for a charming bedside table. Clerestory windows like those in the main living areas bring in light from above.
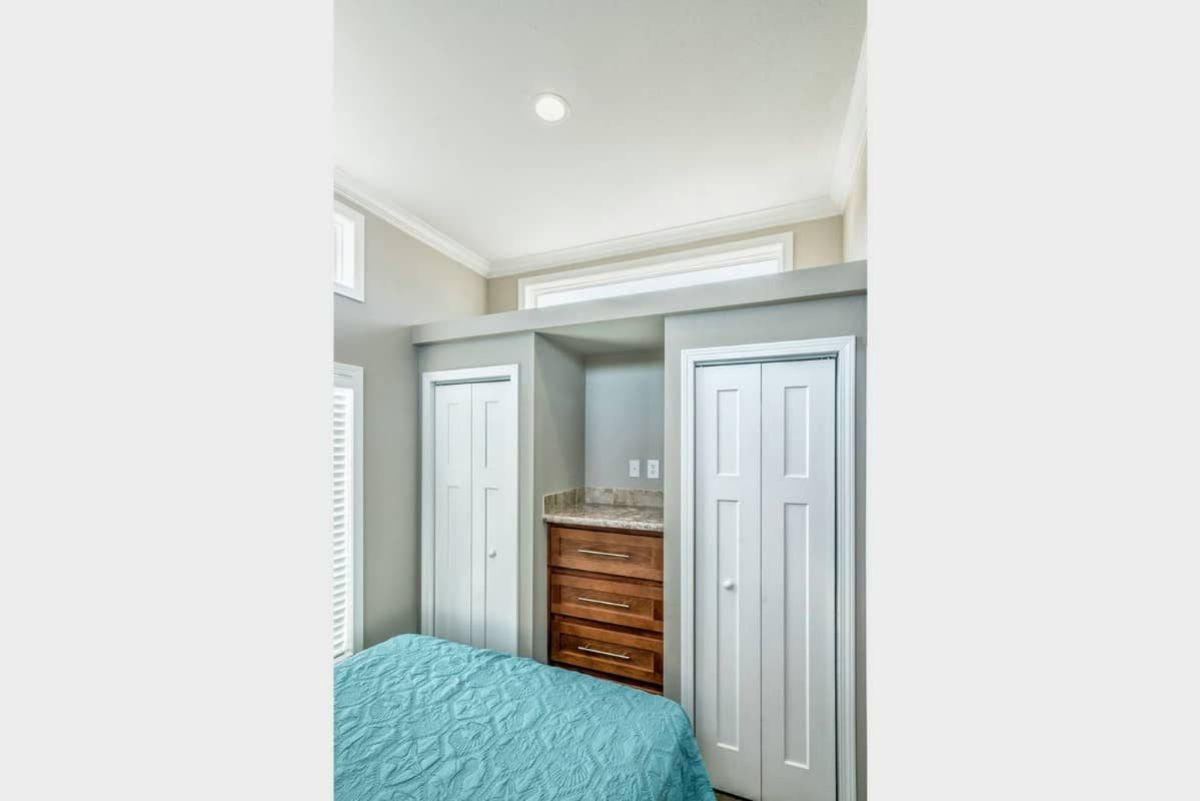
There is also sufficient space for a large chest of drawers and two sizable closets across from the bed.
Tiny House Tour: Built for a King Tiny House
2. The Innsbruck Tiny House
Another lovely tiny house which features a large downstairs bedroom and an overall spacious look and feel is the Innsbruck Tiny House by Pratt Homes.
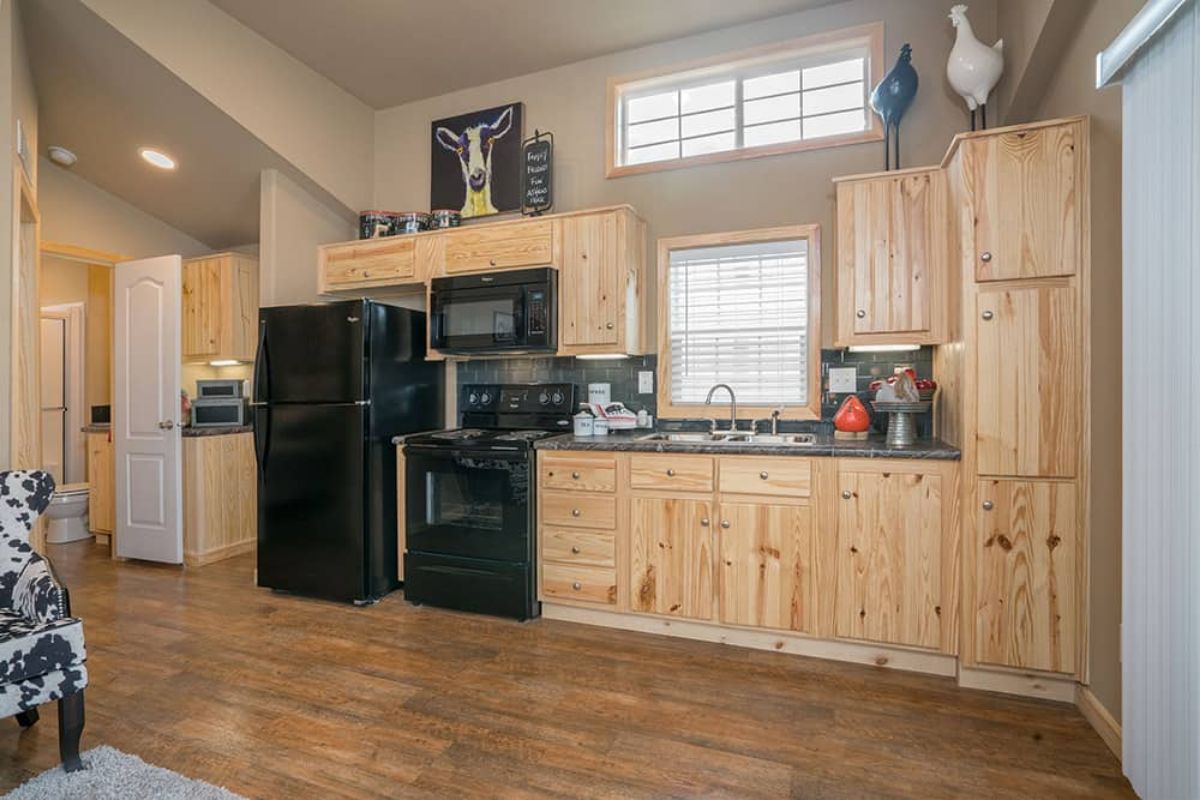
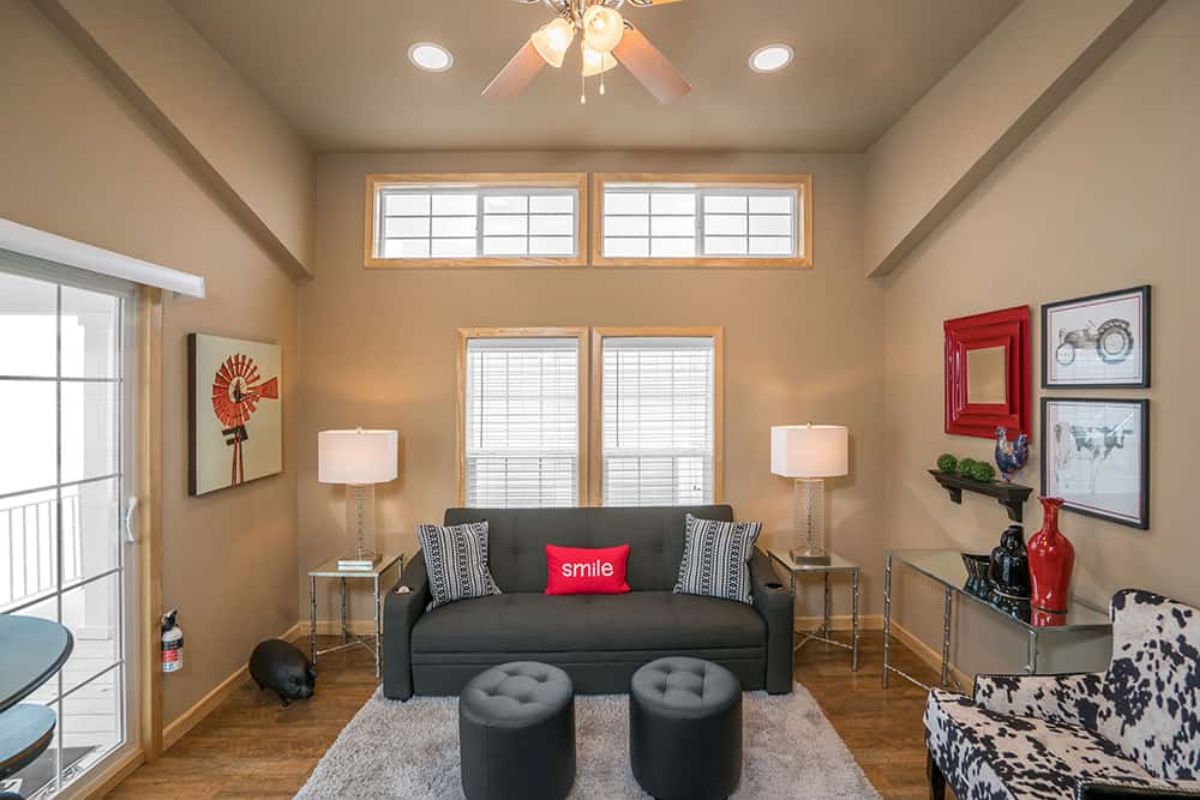
The angle of the ceiling slopes up from the couch in the living room so that the entire space seems to open up.
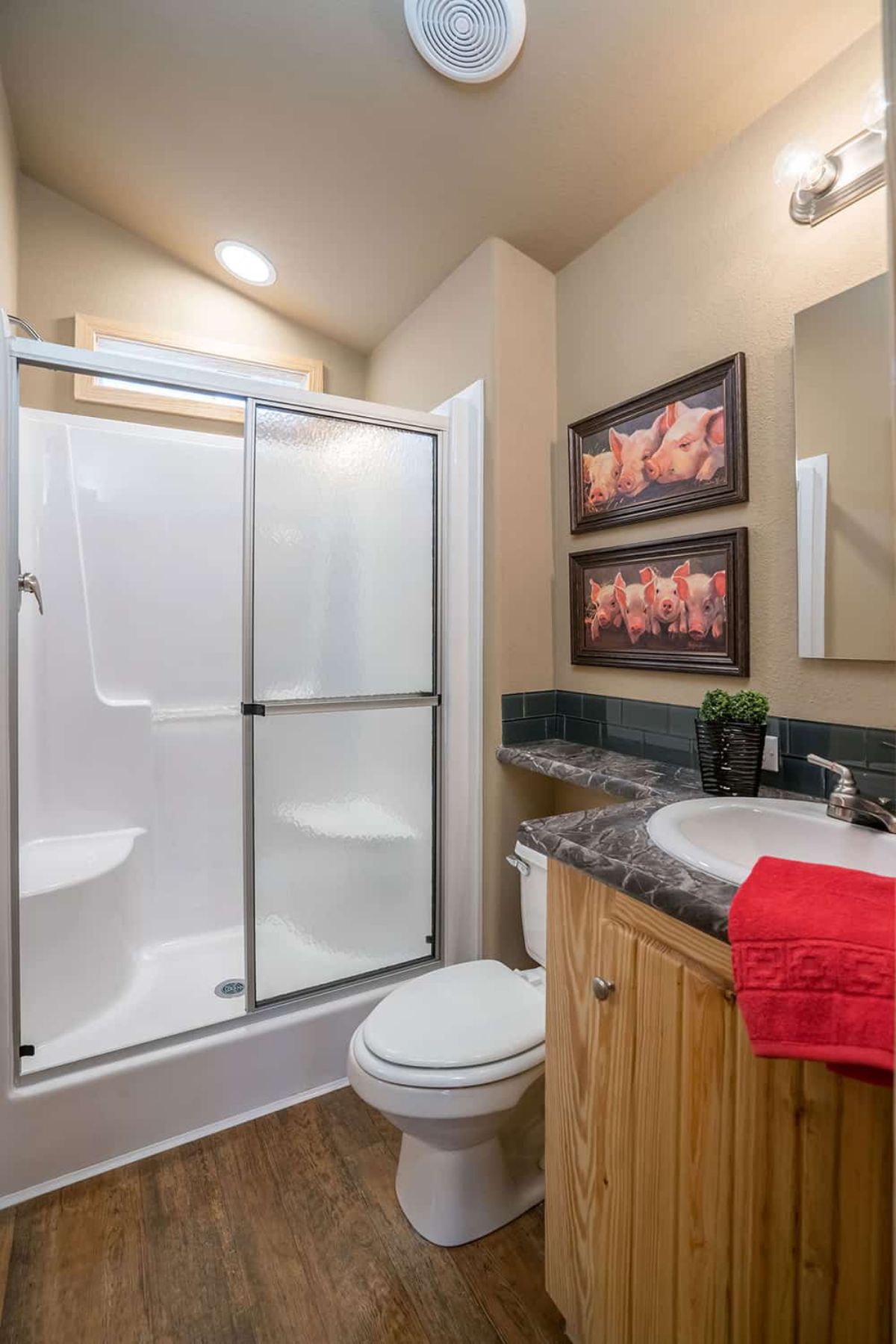
Lest you suspect that the builder skimped on the bathroom to make room for the downstairs bedroom, here is the huge shower.
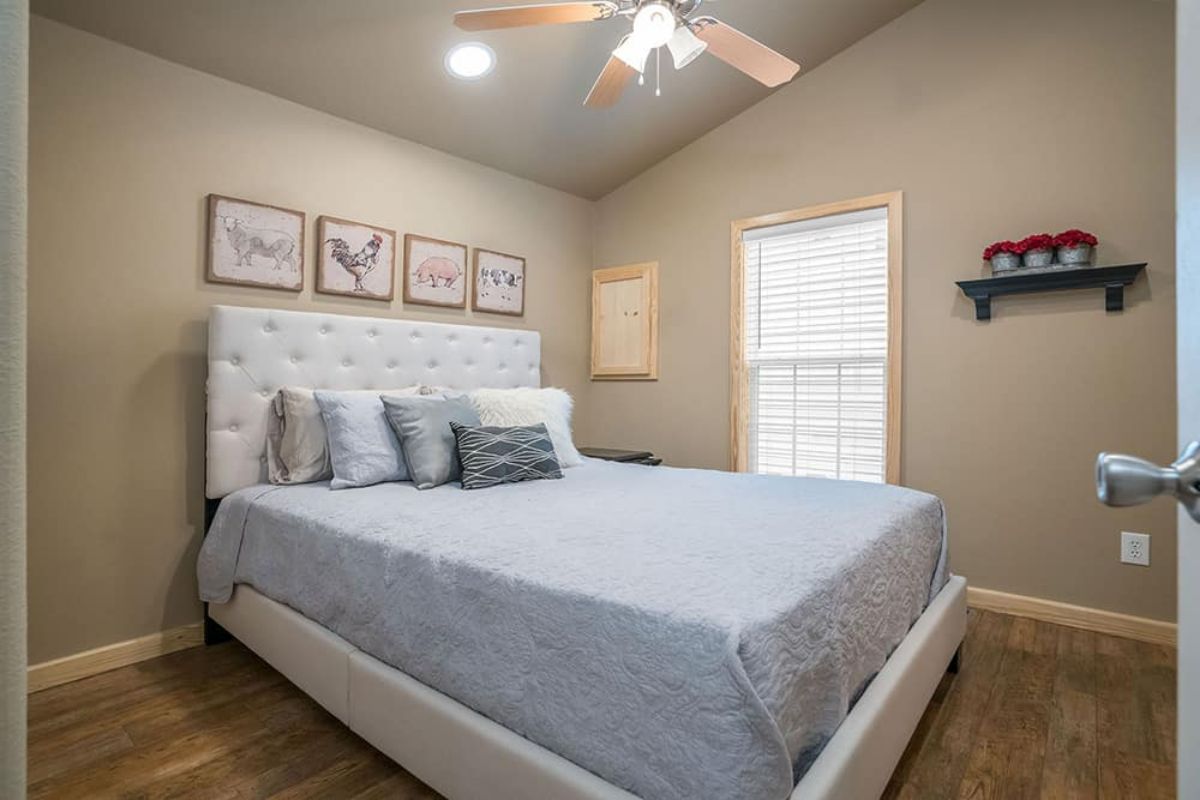
There is a lot of floor space all the way around the bed, and the ceiling in this room is also angled so as to provide a sense of openness.
Tiny House Tour: Innsbruck Tiny House
3. 480-Square-Foot House With Yellow Accents
This house is on the larger side of tiny, but still fits within the general definition of a maximum of 500 square feet.
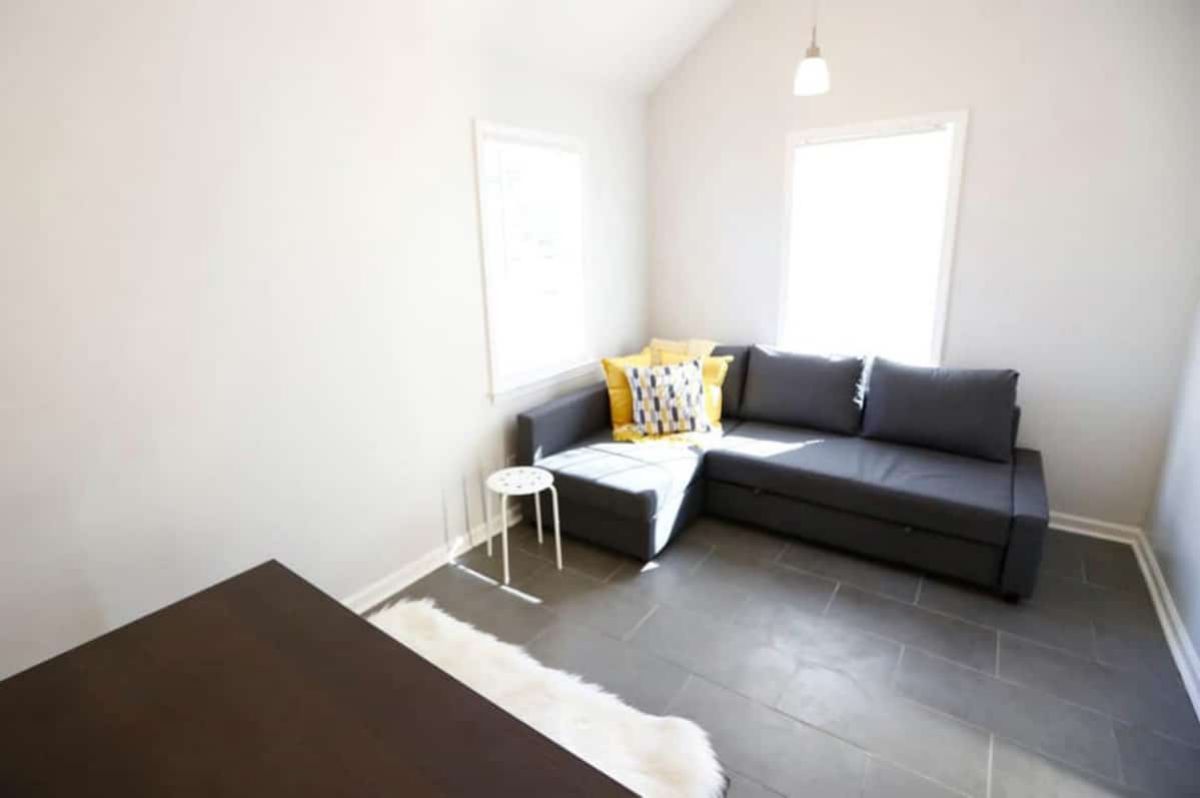
The builder put in a large living room with a fun yellow wall.
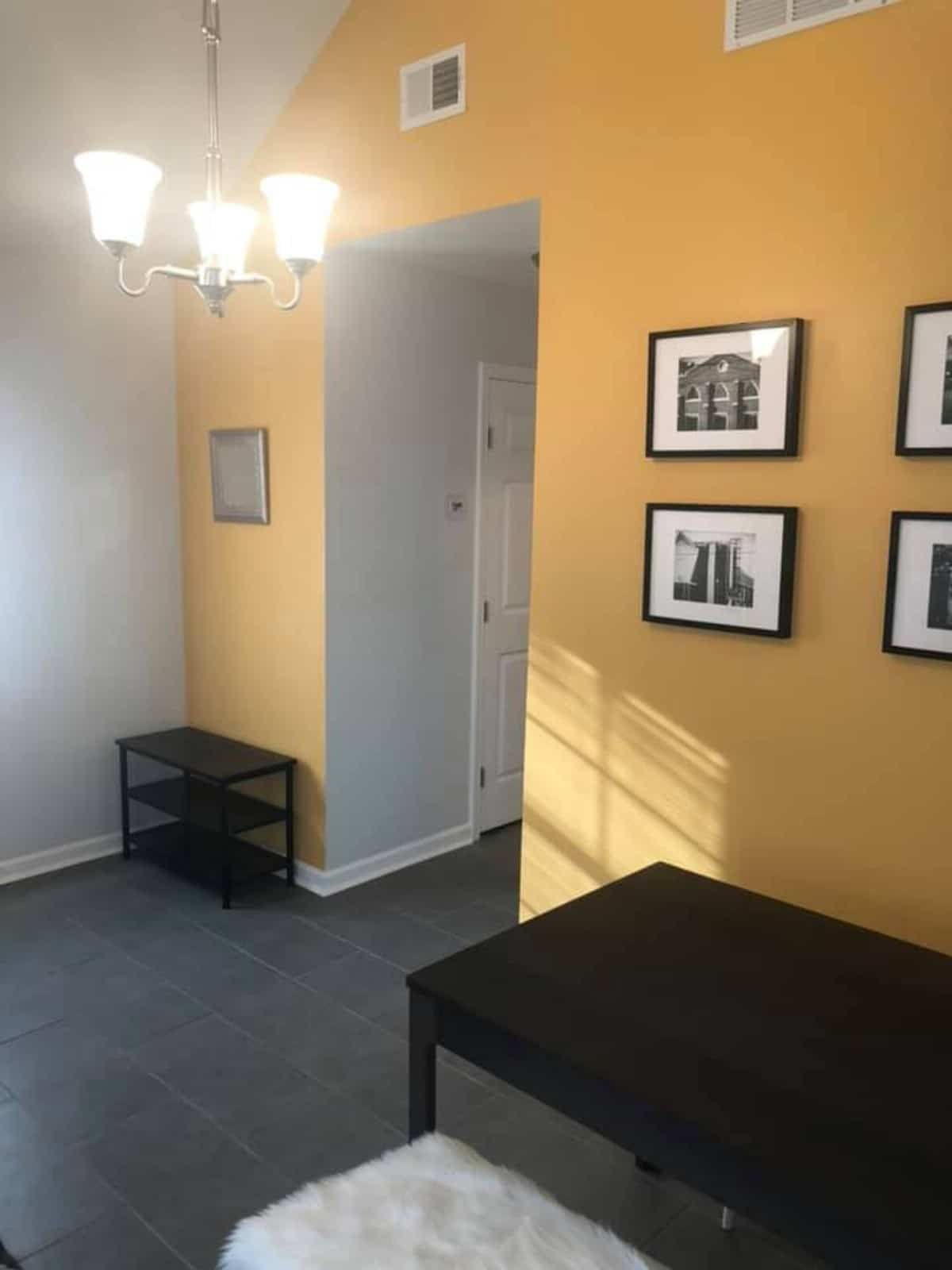
This is a match for the yellow front door.
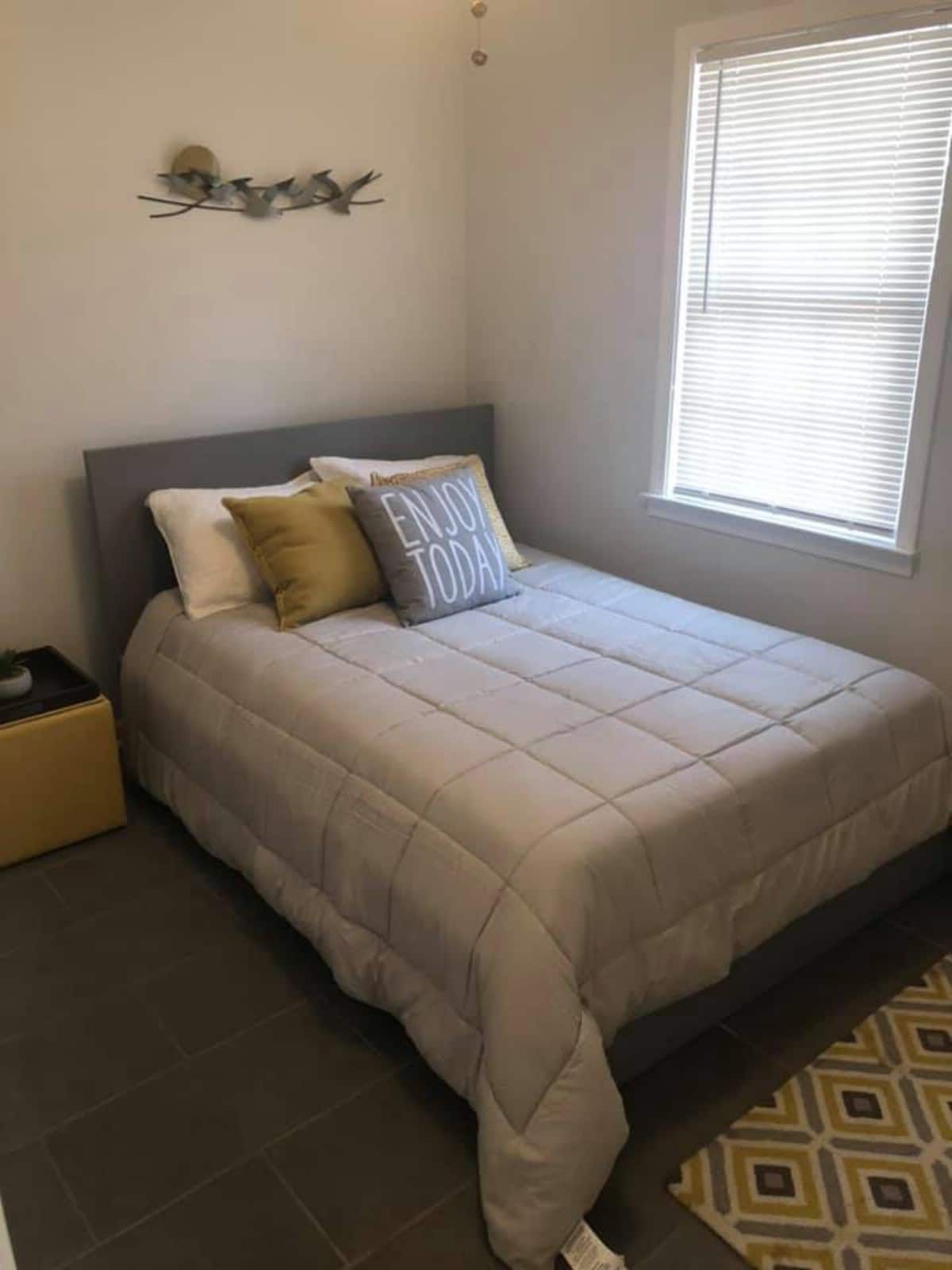
The yellow accents continue in the bedroom, which is basic, but roomy.
Tiny House Tour: Memphis Tiny House
4. 399-Square-Foot Tiny House With Ample Storage Space
Here is a tiny house I spotted for sale for only $35,000.
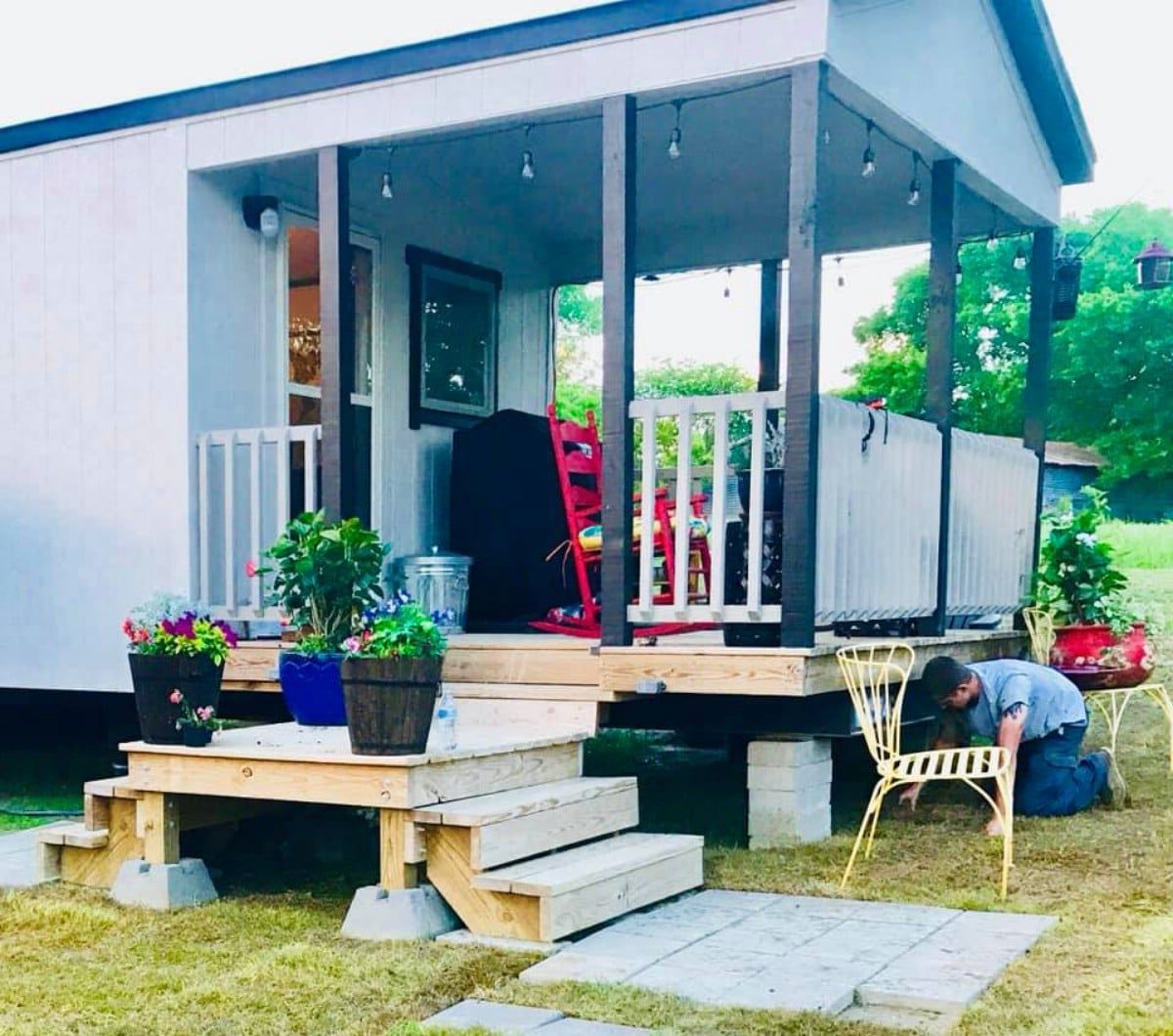
It measures 399 square feet and includes a huge porch. While you might think that this would reduce the amount of indoor space available too much for a downstairs bedroom, you would be incorrect.
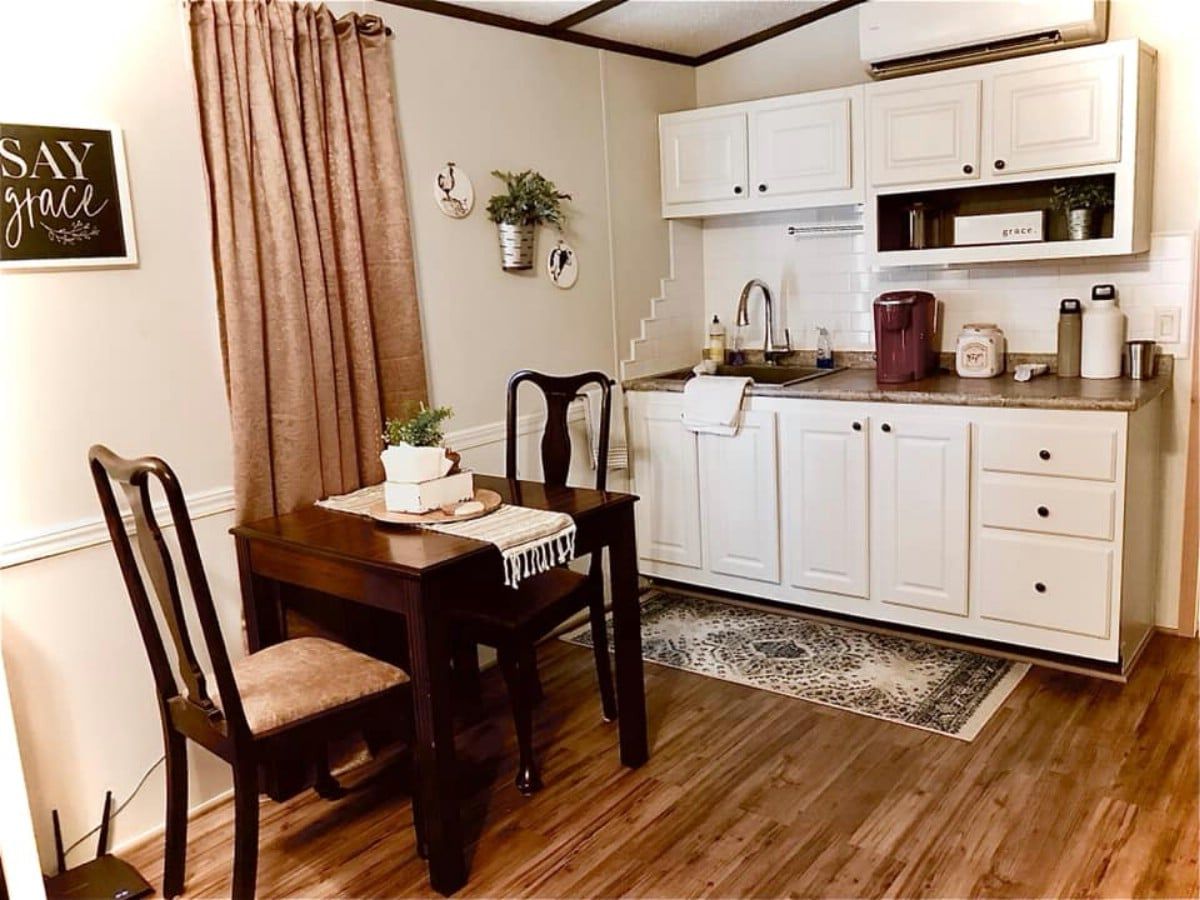
The kitchen and other living spaces in the house have a homey feel.
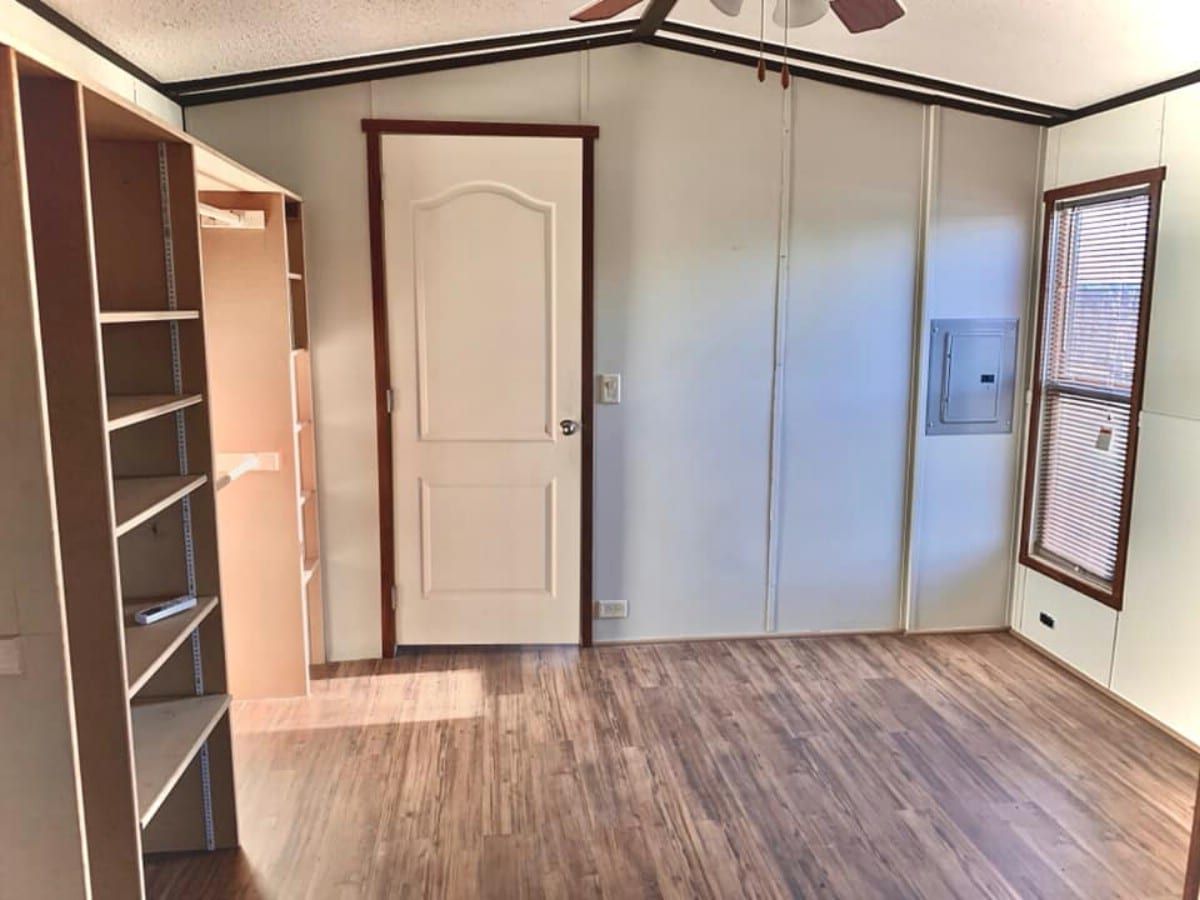
Here’s the downstairs bedroom. The dark trim around the door, windows and ceiling help give definition to the room and have a subtle decorative effect. On the left, there are a considerable number of shelves.
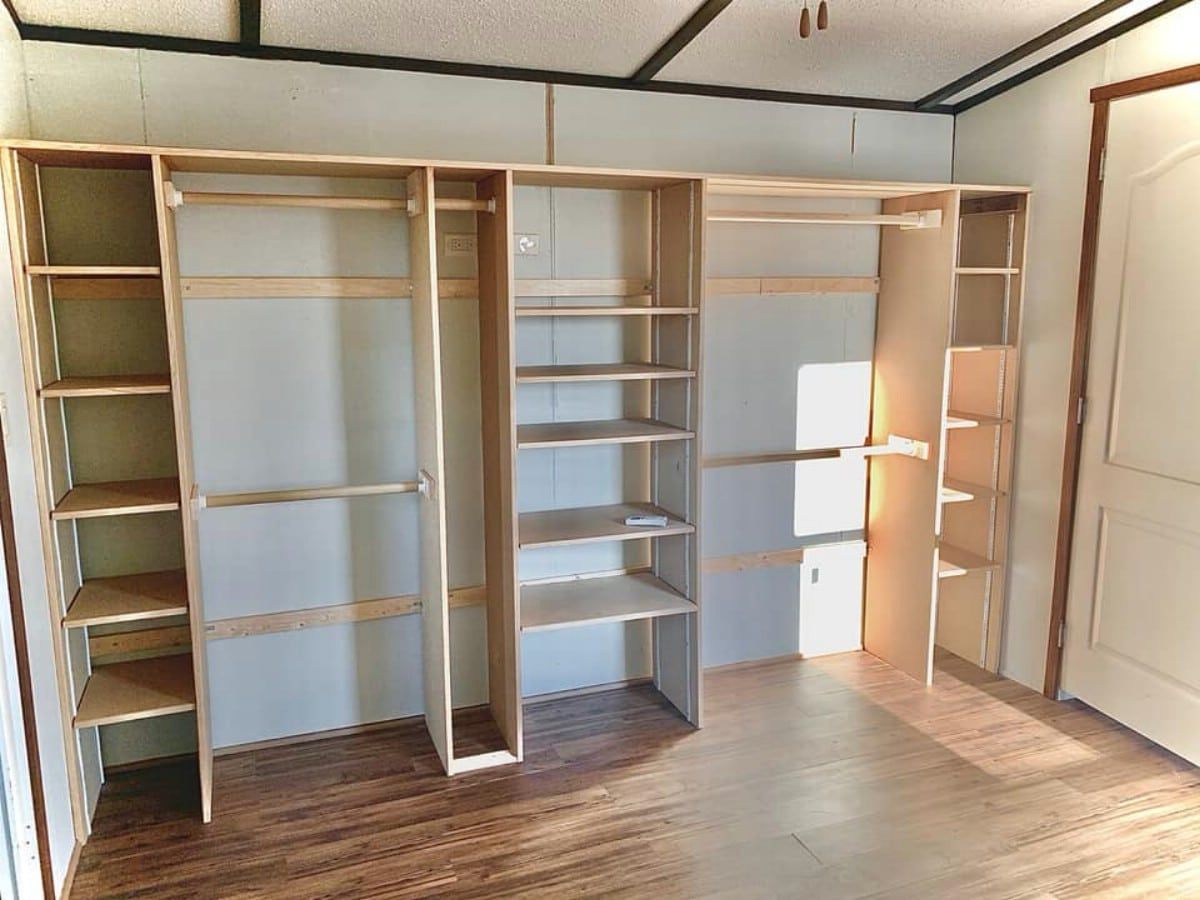
There are two separate closet spaces, with the shelves positioned between them, ensuring that the entire wall is available for storing clothing, shoes and more.
Tiny House Tour: Charming Tiny House
5. Texas Tiny House With an Amazing Wraparound Porch
This tiny house was listed for sale for $68,500 in Mansfield, Texas.
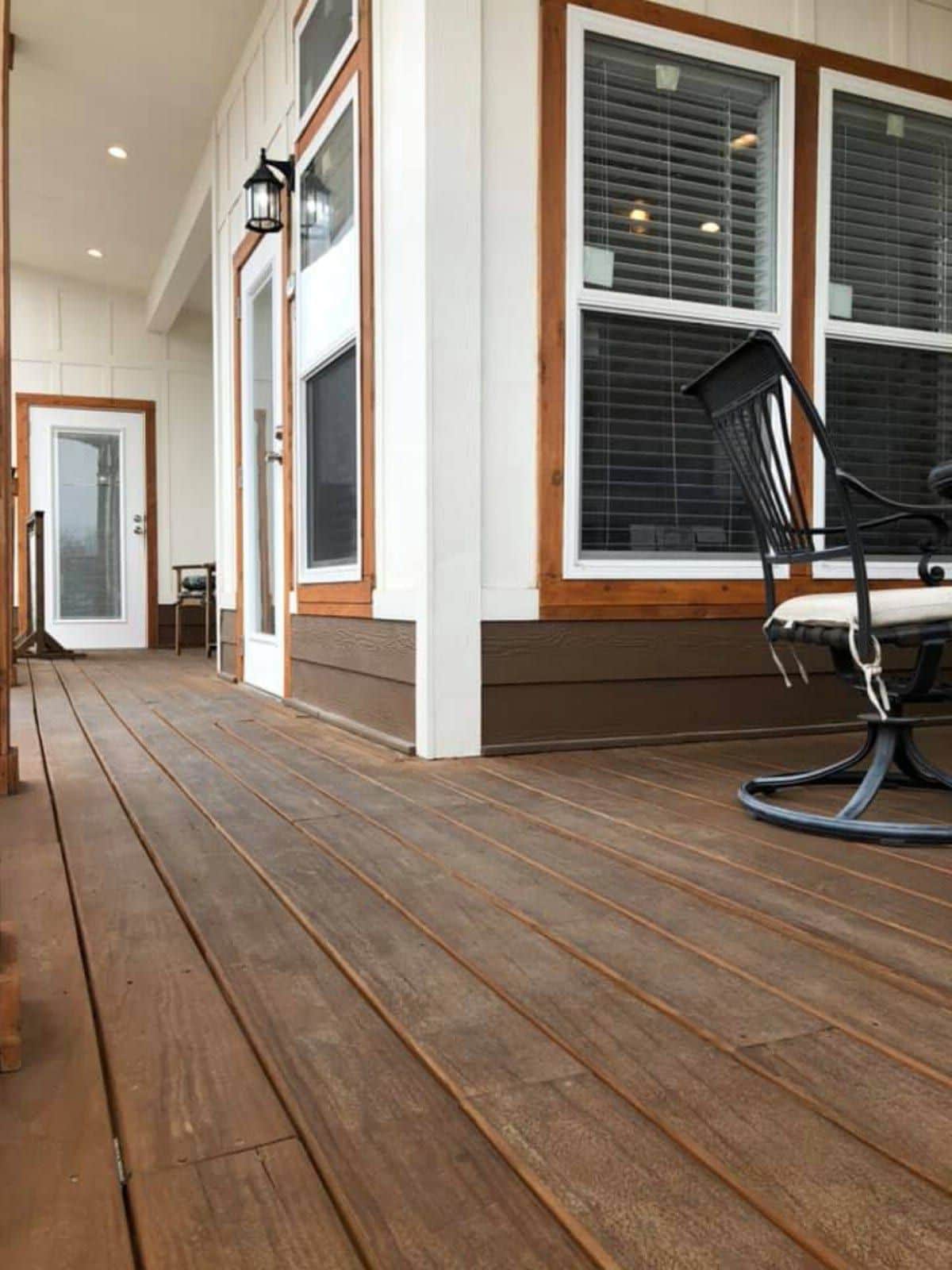
One of the home’s standout features is it’s a spacious wraparound porch with room for lots of seating. For those who love to entertain, this home would be a great buy.
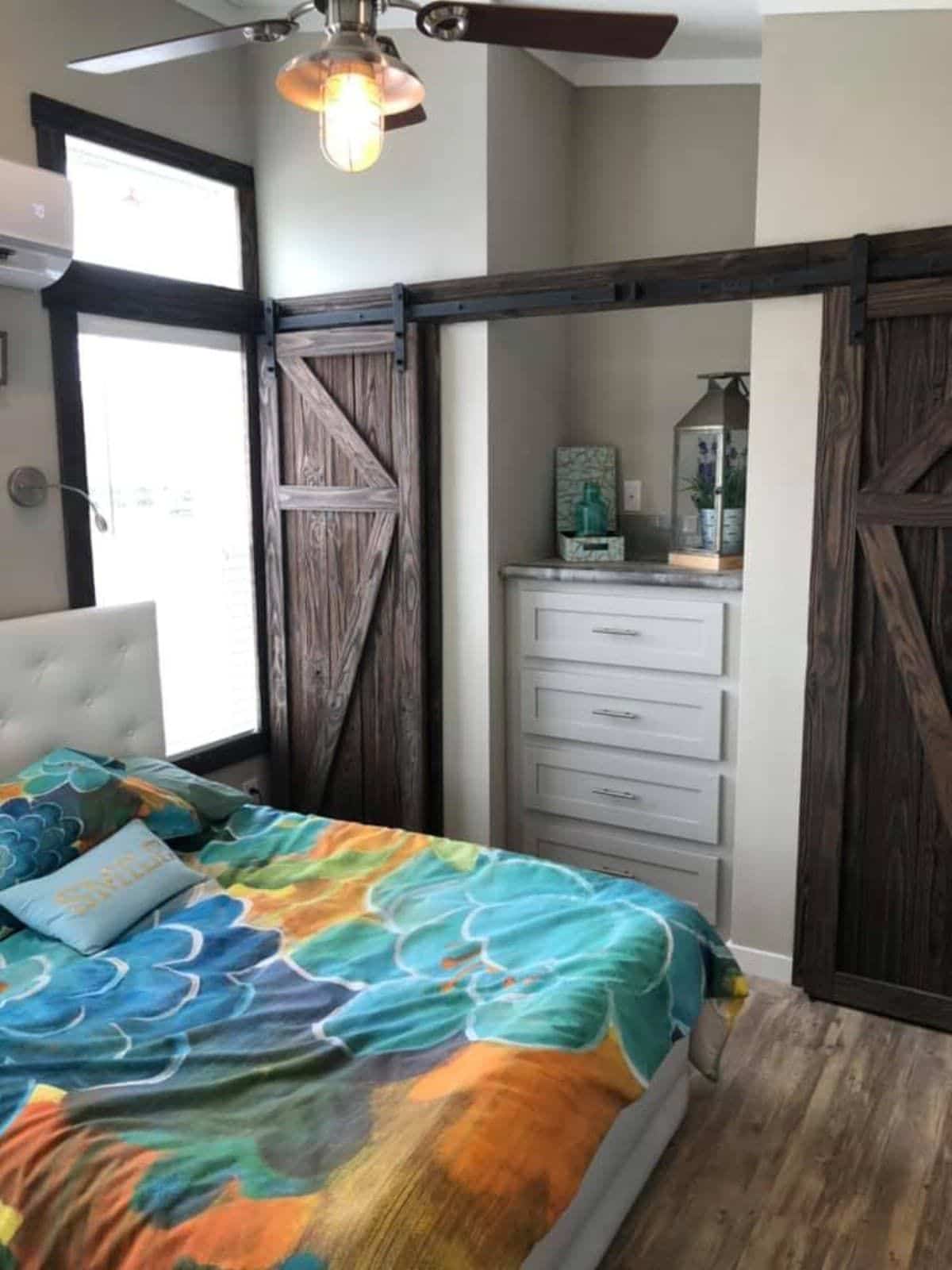
The downstairs bedroom features sliding barn doors which contrast with the walls for a rustic flavor. Large windows, ample floor space, and lots of storage make this downstairs bedroom a delight.
Tiny House Tour: TX Tiny House
6. The Magnolia by Minimaliste
Next up is the 385-square-foot Magnolia tiny house by Minimaliste.
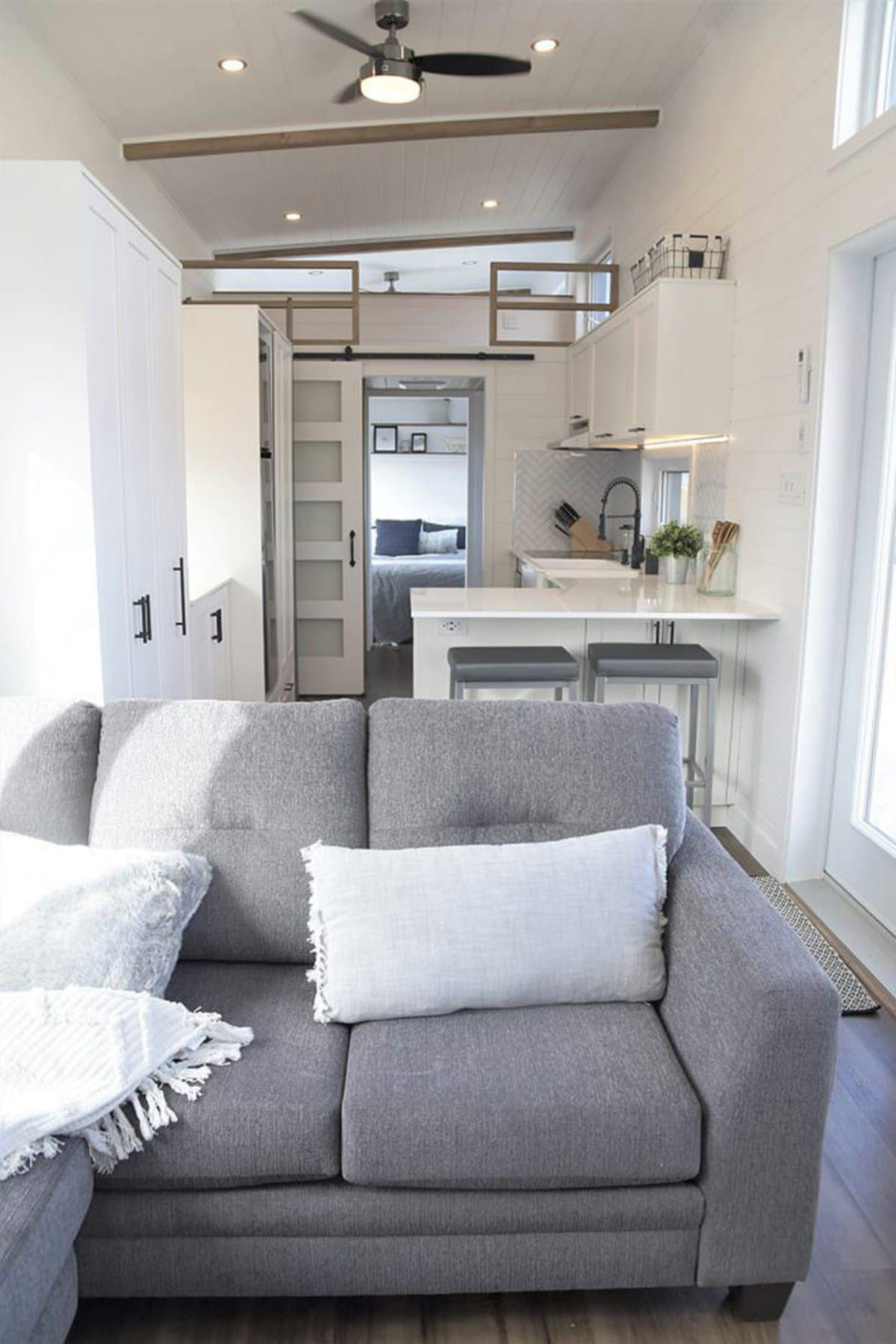
There is a loft in this tiny house, and a layout which overall is pretty standard when it comes to the kitchen and living room. But underneath that loft is a full-size downstairs bedroom.
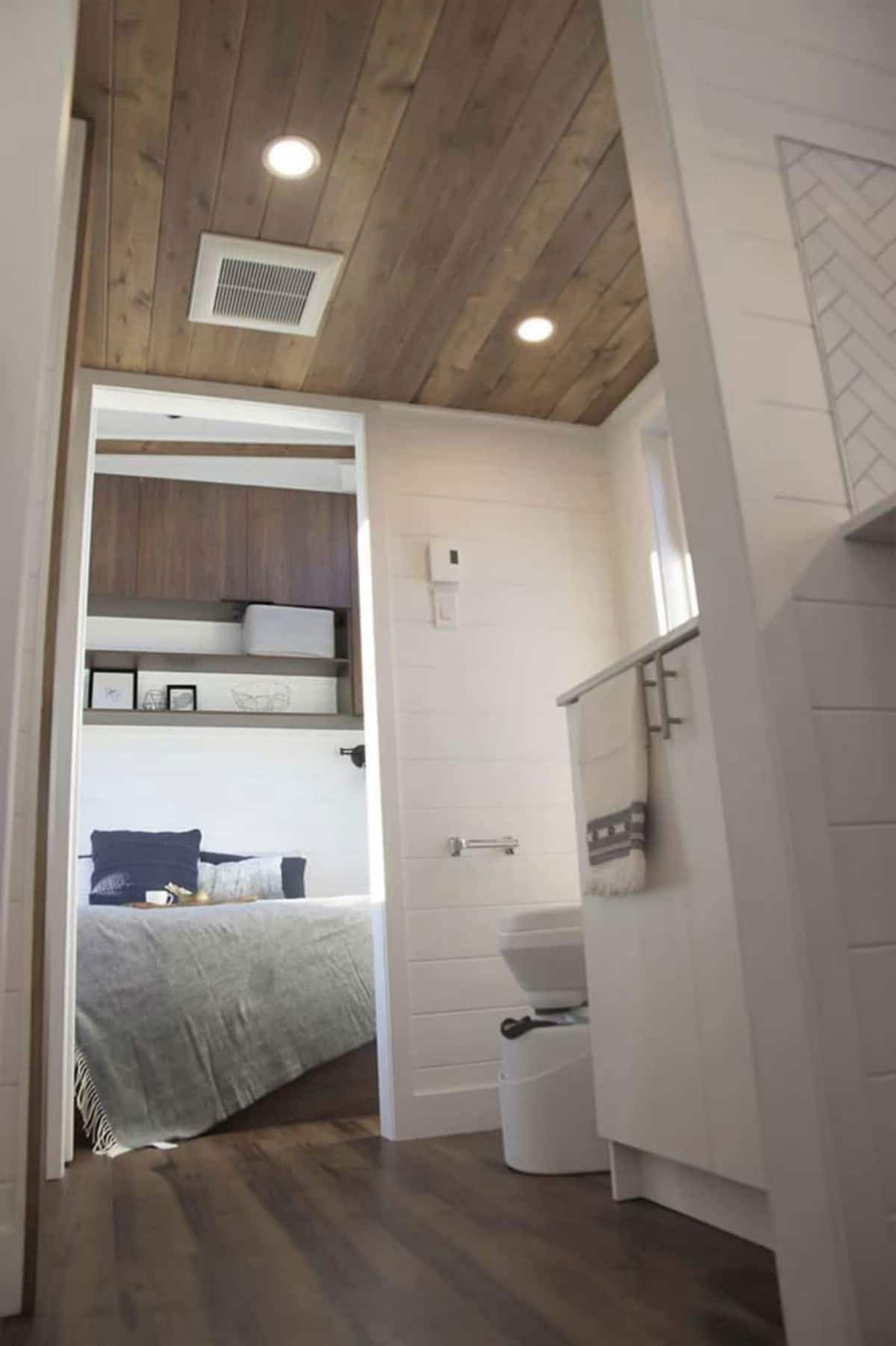
If you were wondering where the bathroom is hiding, it is on the way to the bedroom.
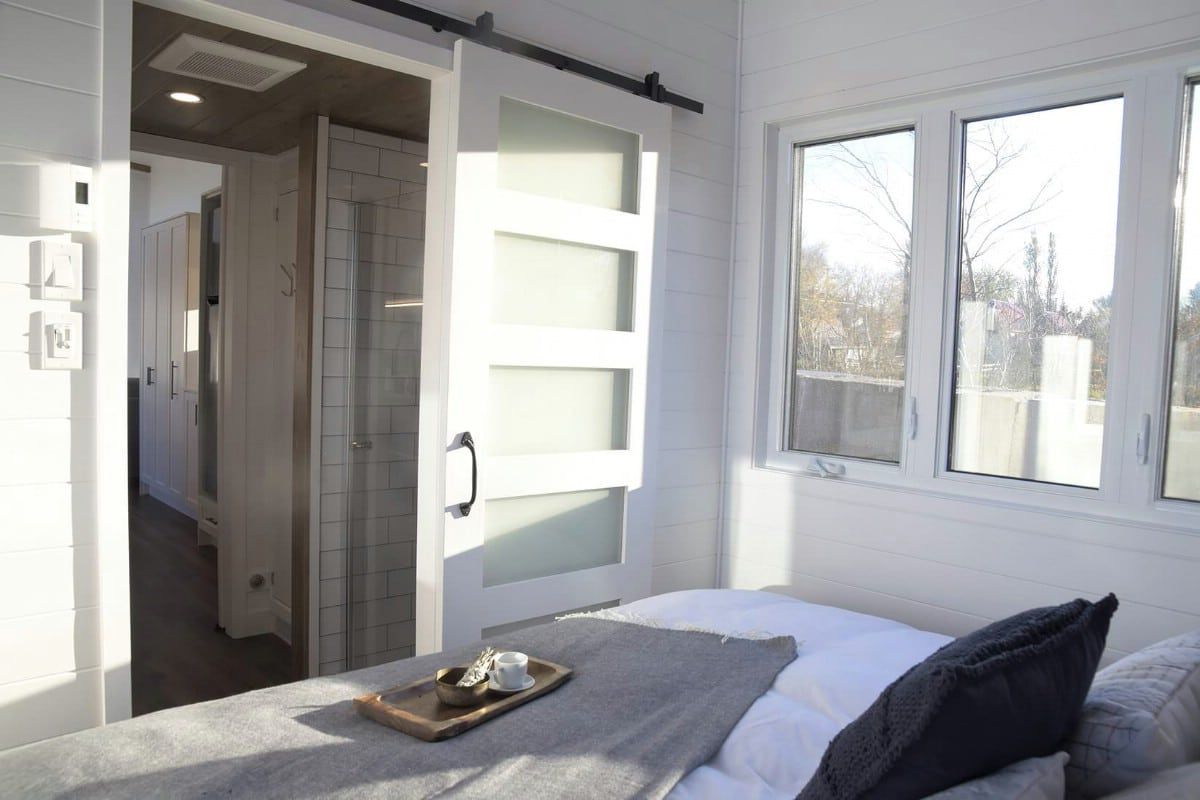
A sliding door can seal off the bedroom from the rest of the home for complete privacy. A series of large windows on either wall flood the room with sunlight.
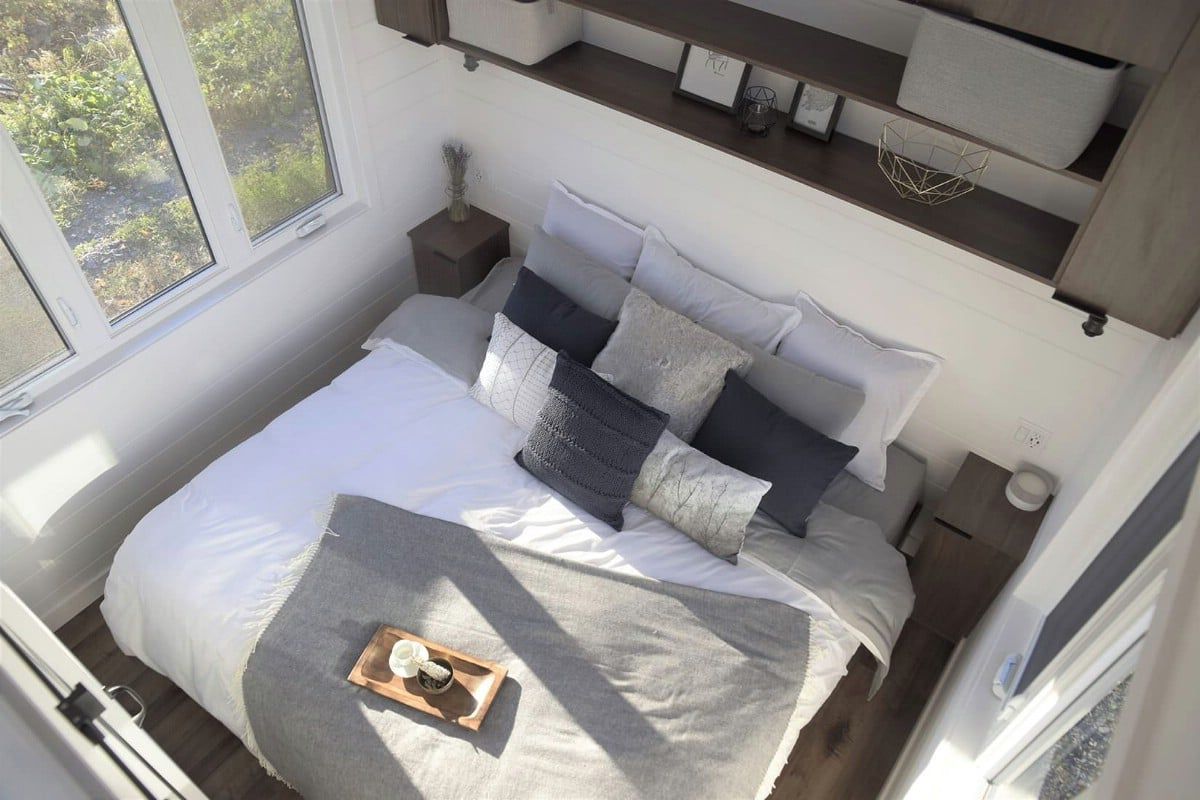
While there is not a lot of floor space around the bed, the many windows make the bedroom feel wide open and airy. Shelves above the bed offer storage space and help to break up the white walls.
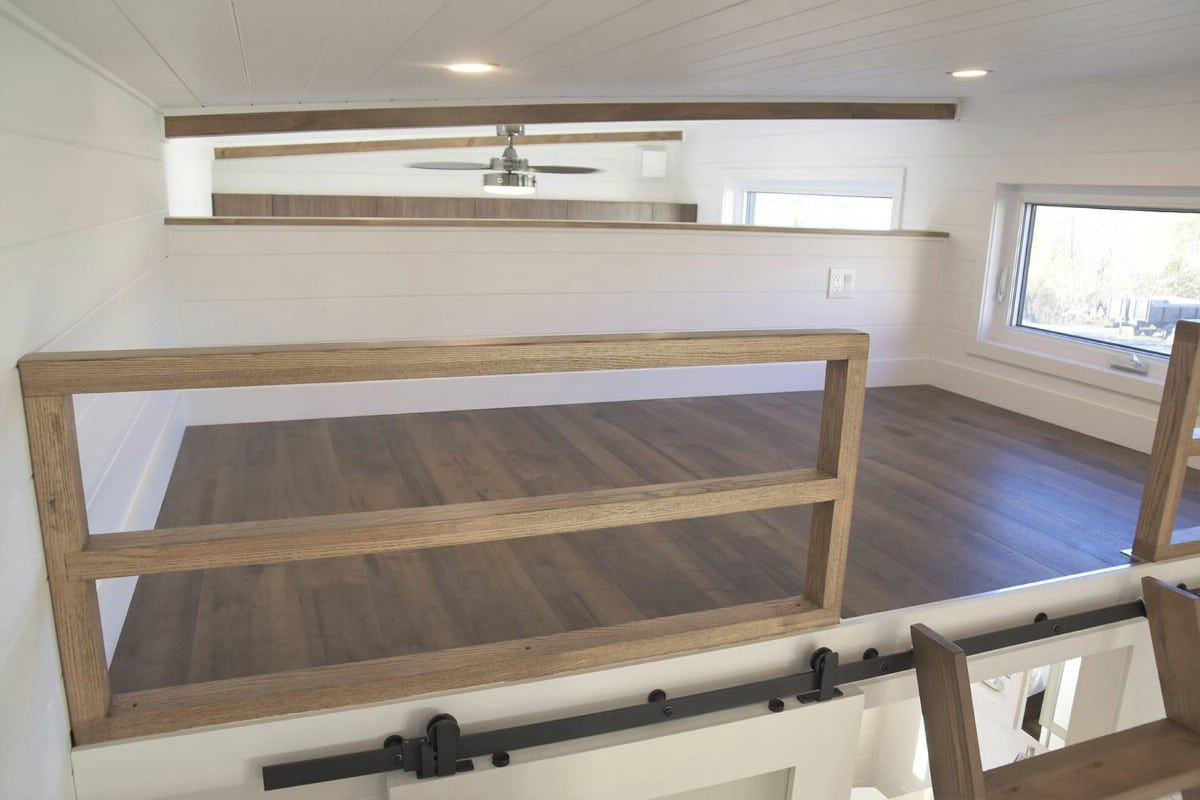
There is enough room in the loft above the bedroom for a second bed if desired.
Tiny House Tour: Magnolia Tiny House
7. A Rustic Tiny Retreat by Alabama Custom Cabins
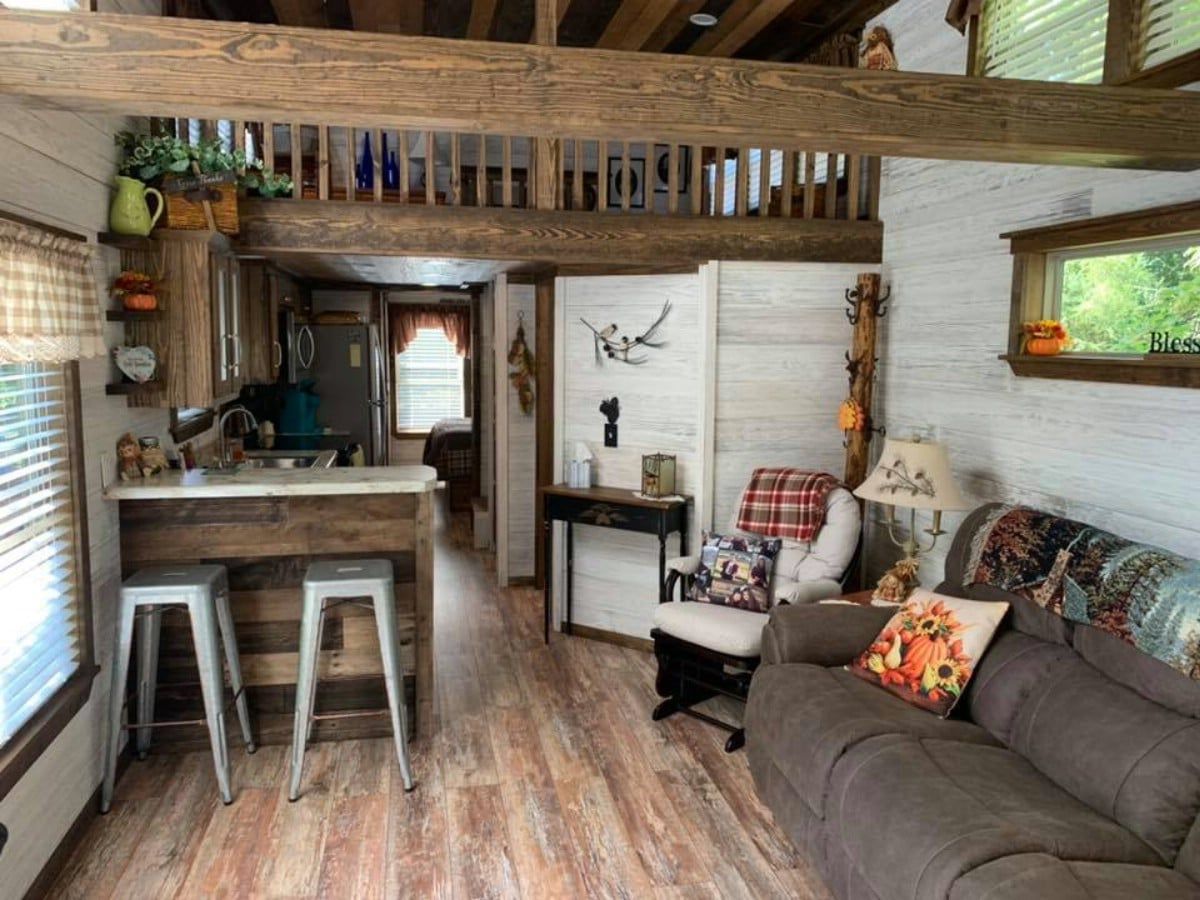
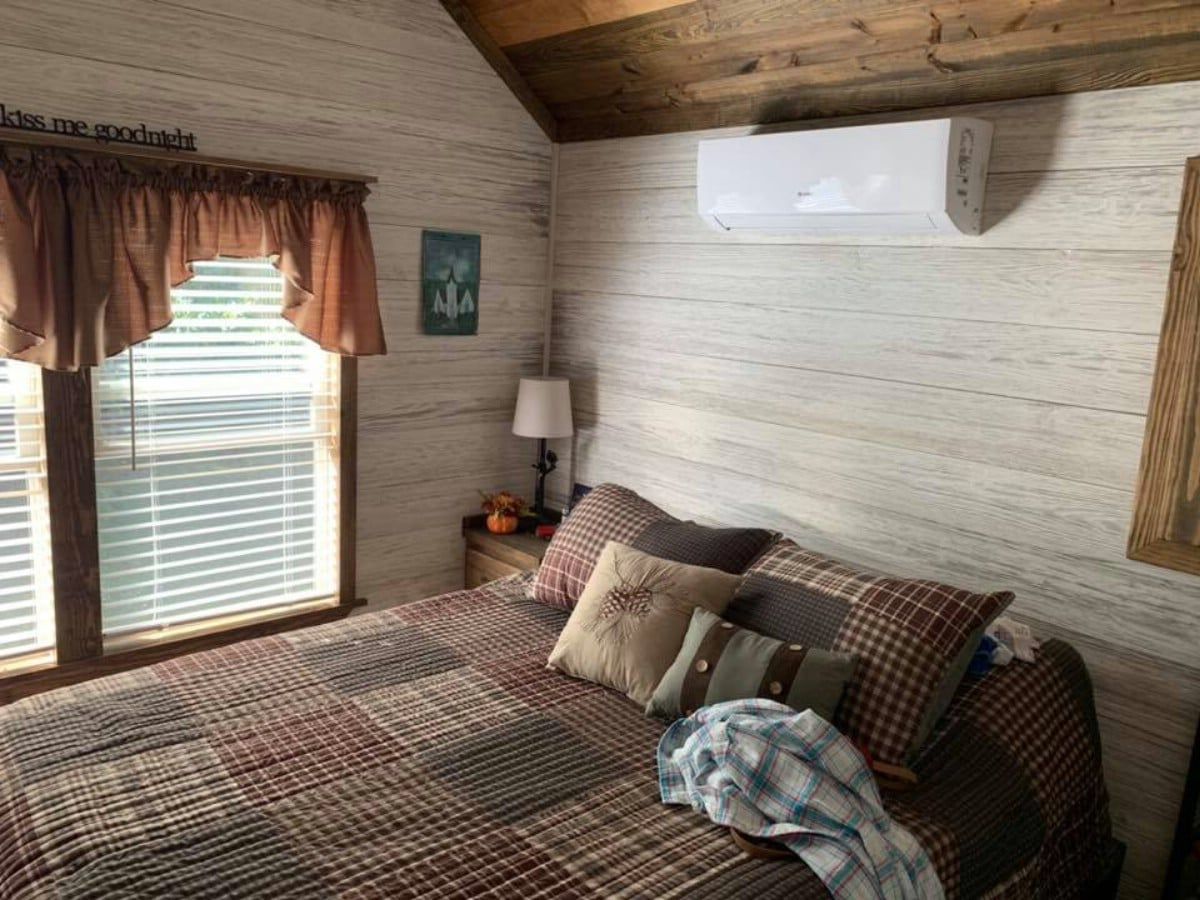
One of the highlights of the house is its downstairs bedroom, which shares the same rustic, inviting look and feel as the rest of the home.
Tiny House Tour: Rustic Tiny Cabin
8. Lost Lake Resort Park Model
It is a bit of a stretch to call this park model house at Lost Lake Resort “tiny” for the simple reason that it consists of multiple structures, which put together, are not so tiny. Still, it is clear that the main structure has the same layout as a typical tiny house.
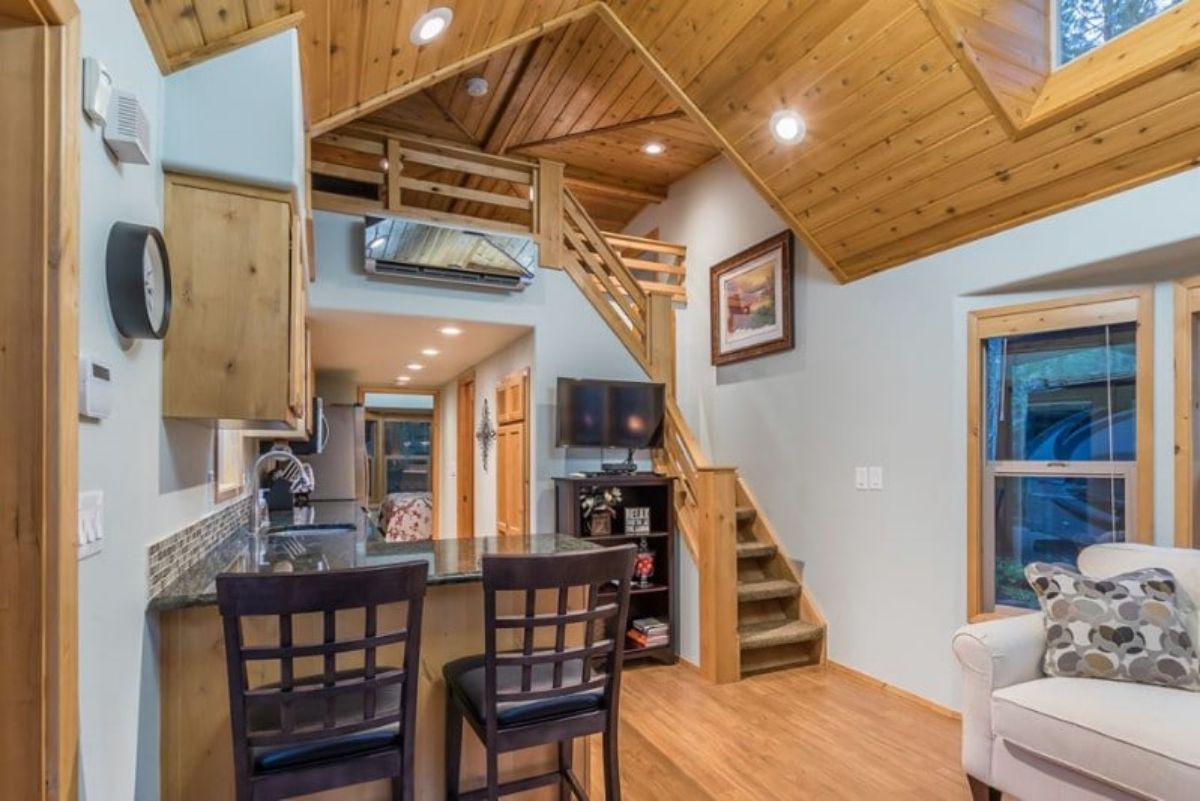
Stairs go to a loft above a hallway which leads to a downstairs bedroom.
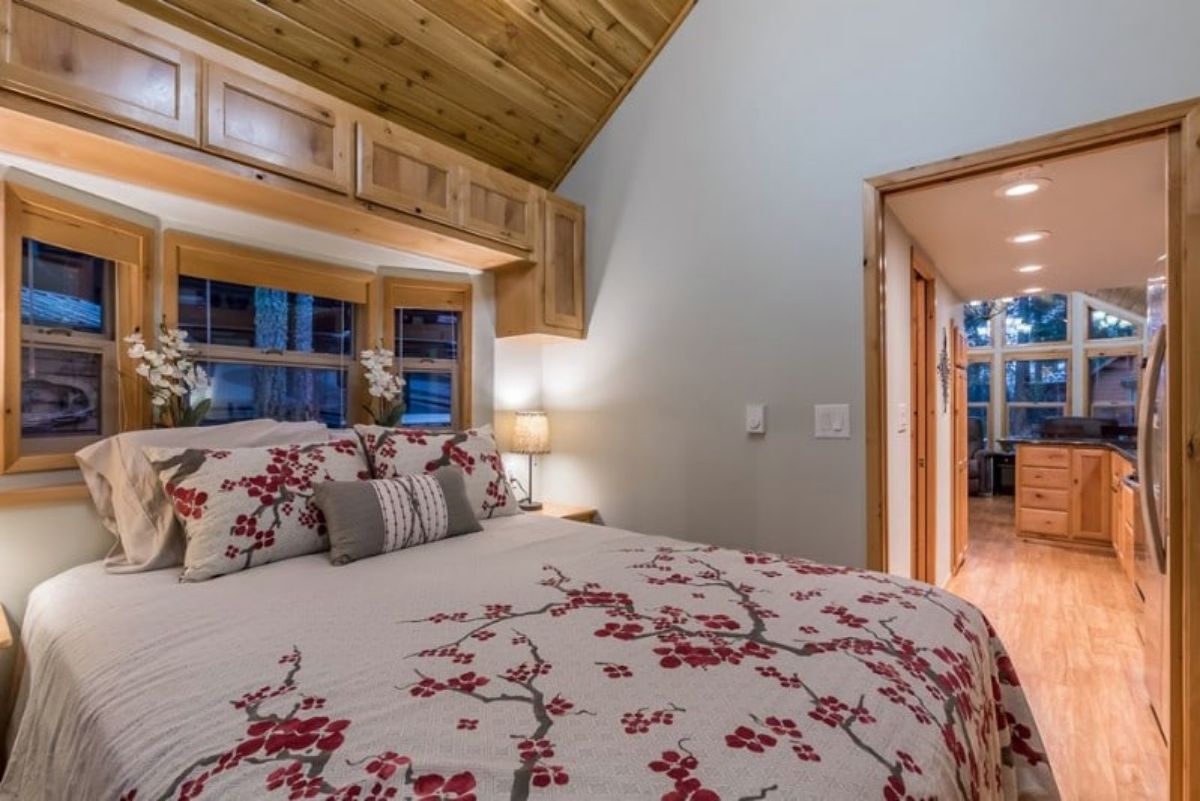
Like the rest of the house, the bedroom is simple but luxurious.
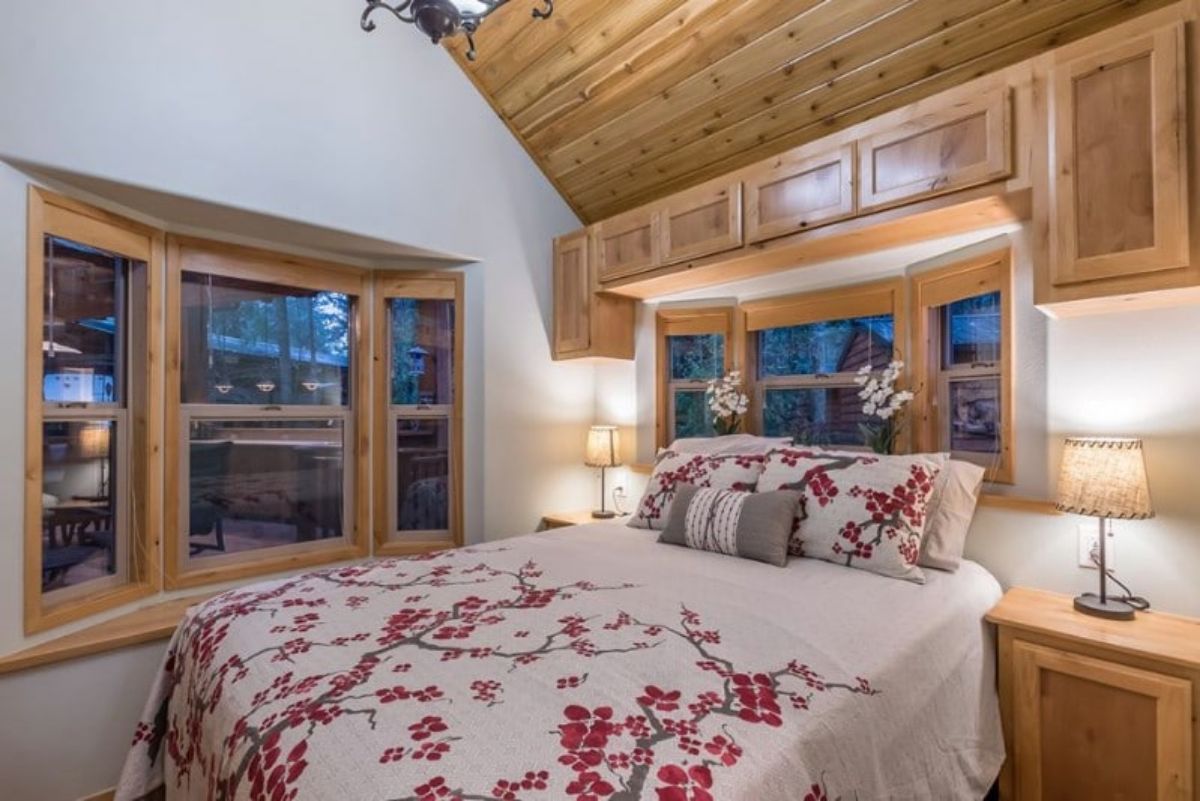
The windows project outward, and the ceiling forms a steep slope upward, all of which serves to enhance the feeling of space in the room. Storage cabinets located above the bed and bedside tables to either side ensure that there are plenty of options for storing personal effects.
There is a second bed located in the loft.
Tiny House Tour: Park Model Tiny House
9. Snowdonia Self-Catering Tiny Barn Accommodation
If you are planning a visit to Snowdonia in Wales, you can book a reservation to stay at a tiny converted barn which features a downstairs bedroom.
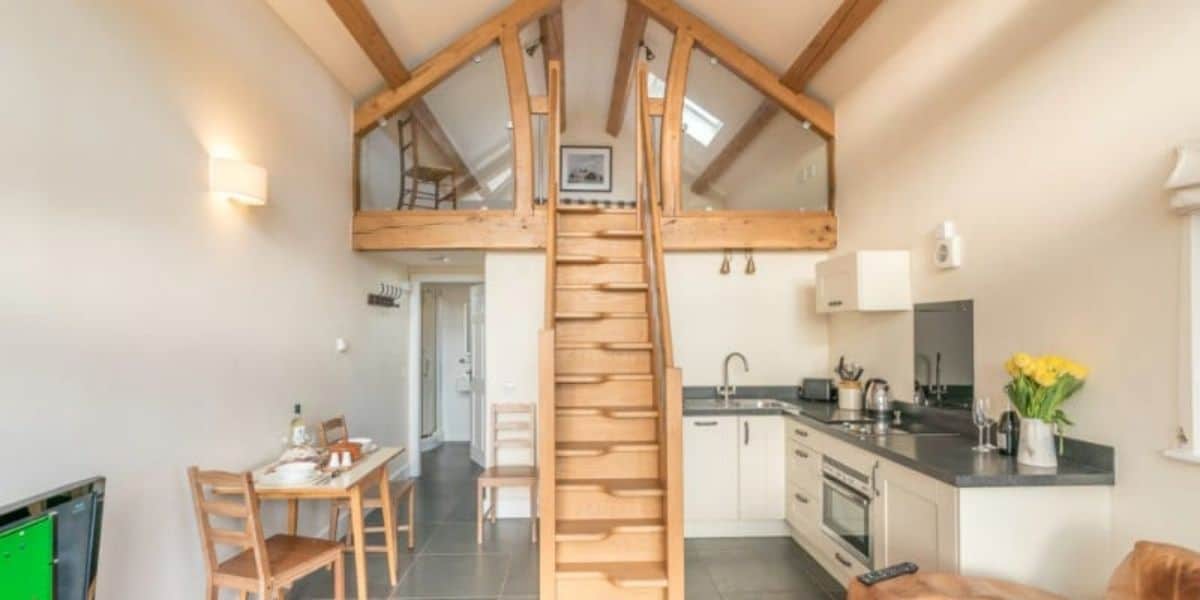
The kitchen and living room are pretty much the definition of airy and wide open.
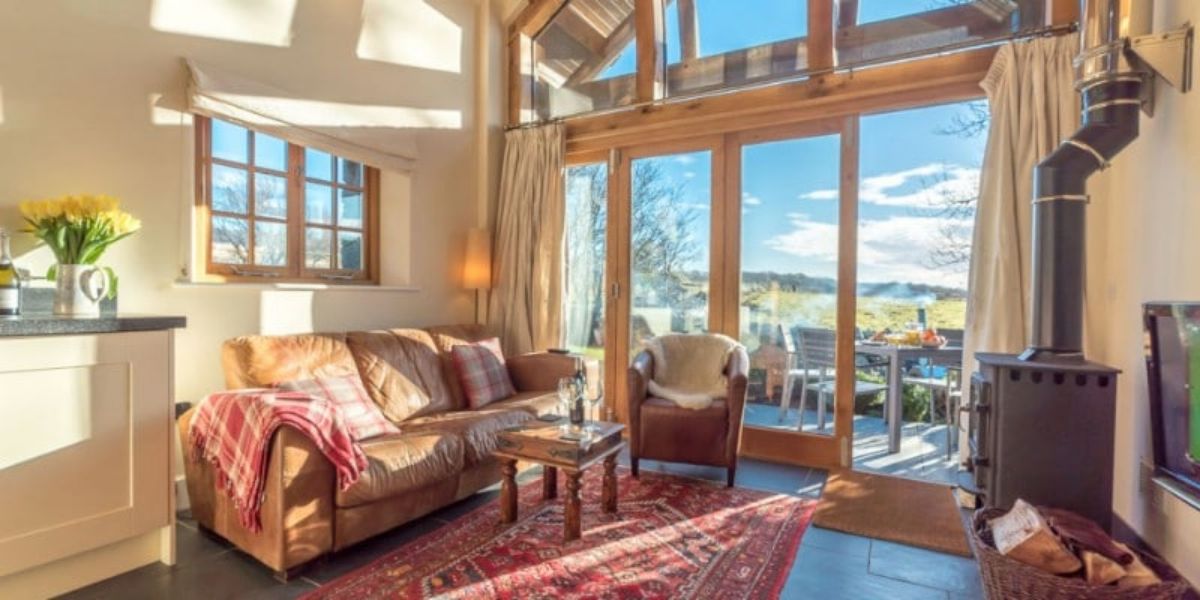
Just look at those views!
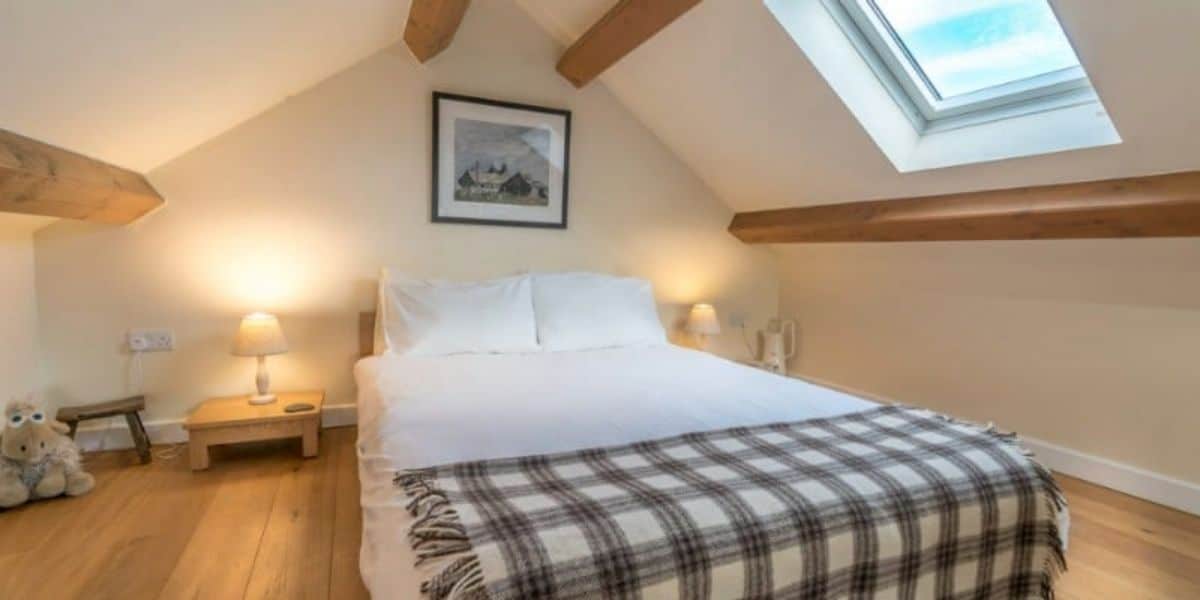
The main bed is located up in the loft.
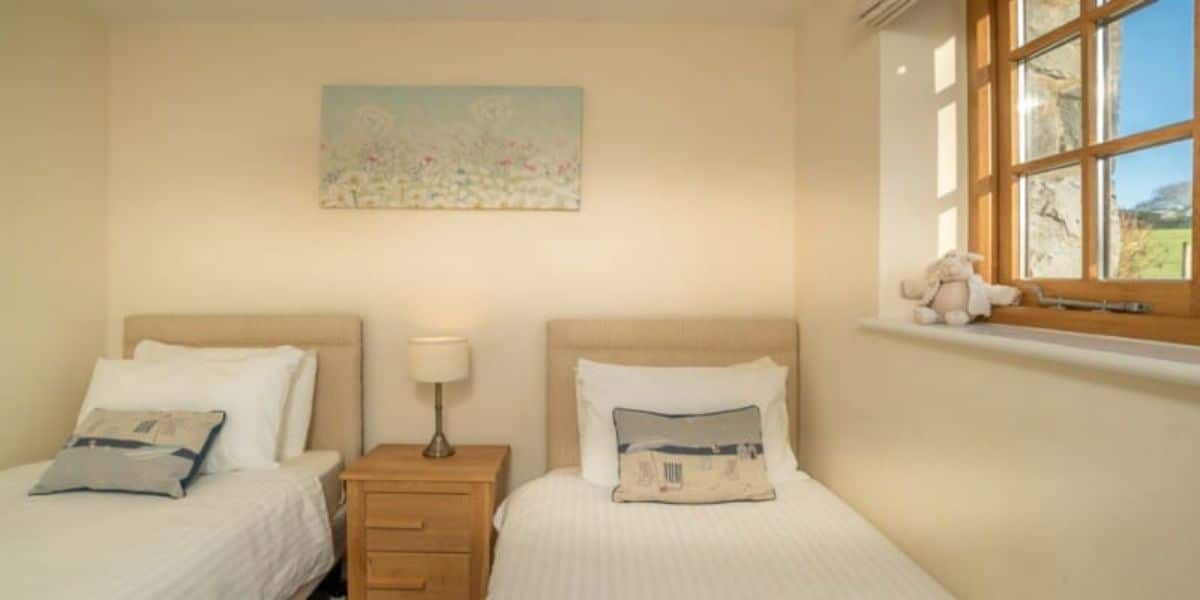
But there is also a downstairs bedroom which includes two twin size beds, perfect if you are staying at the Welsh tiny accommodation with kids.
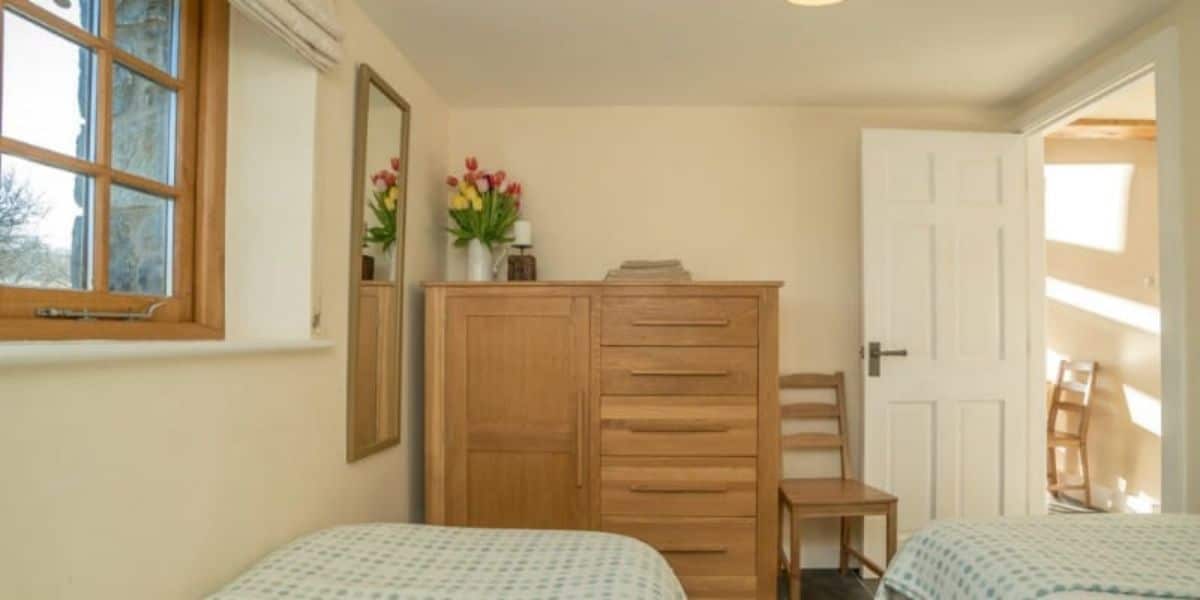
Across from the beds, there is a large chest of drawers and a chair. On the wall next to the window is a mirror.
Tiny House Tour: Barn Conversion Tiny House
10. The Flex House
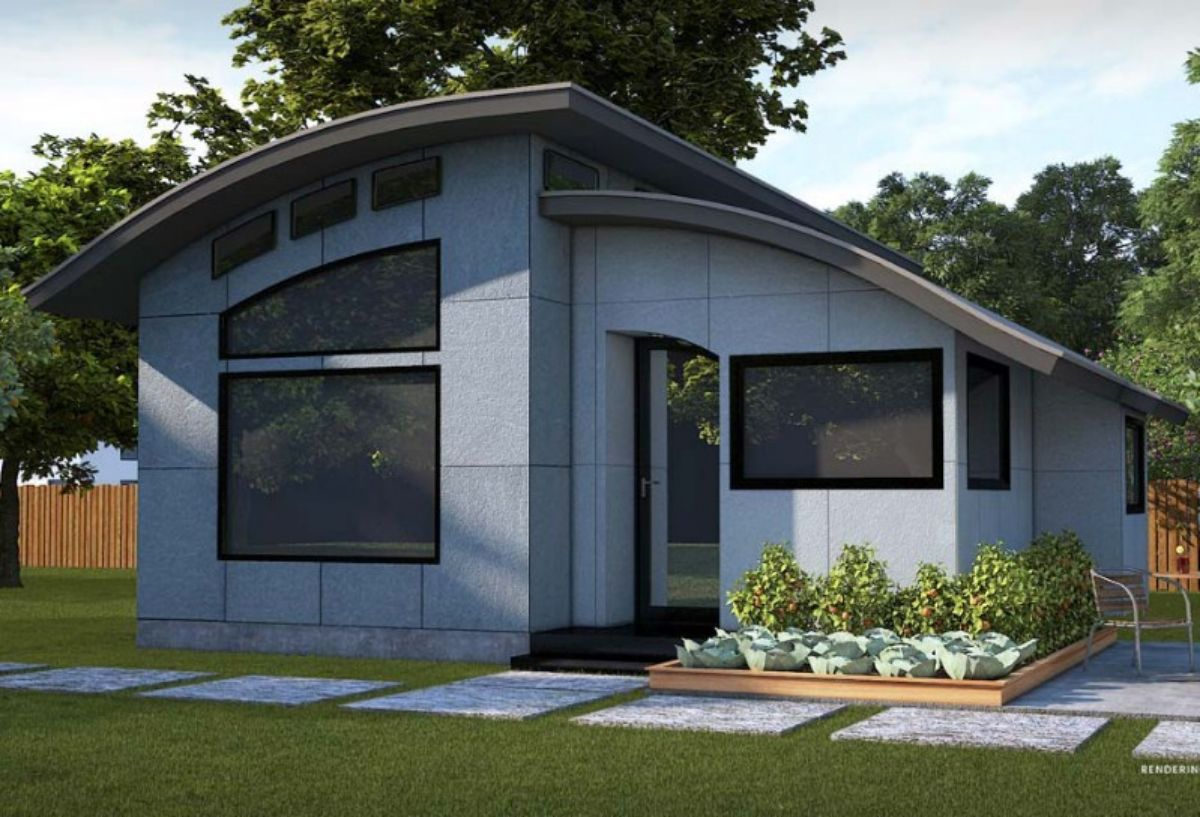
As described by Green Builder Media, “Green Builder Media and Shelter Dynamics proudly introduce the Flex House, a model for “Right-Sized” living in a small, flexible space that is connected, intelligent, resilient and sustainable.”
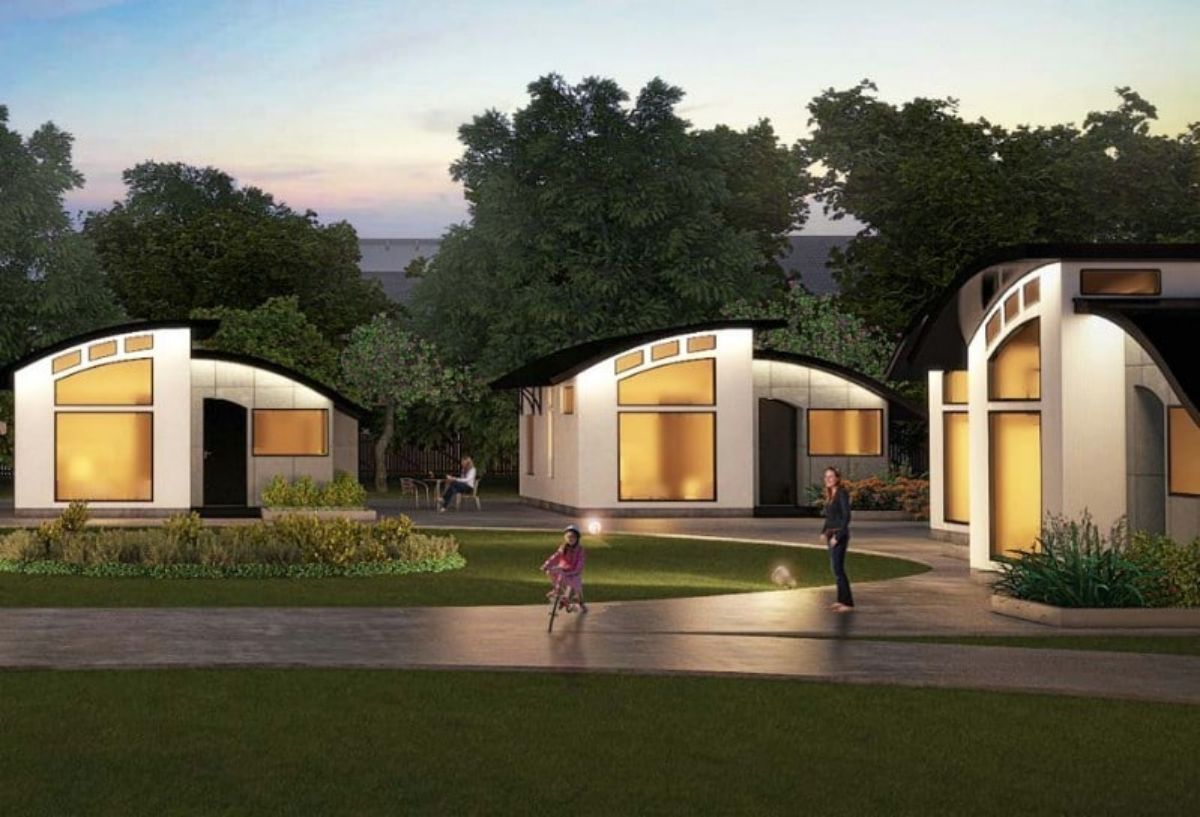
The Flex House measures 760 square feet, which stretches the definition of a tiny house. But it is still significantly smaller than most traditional homes, and embodies the spirit of tiny design.
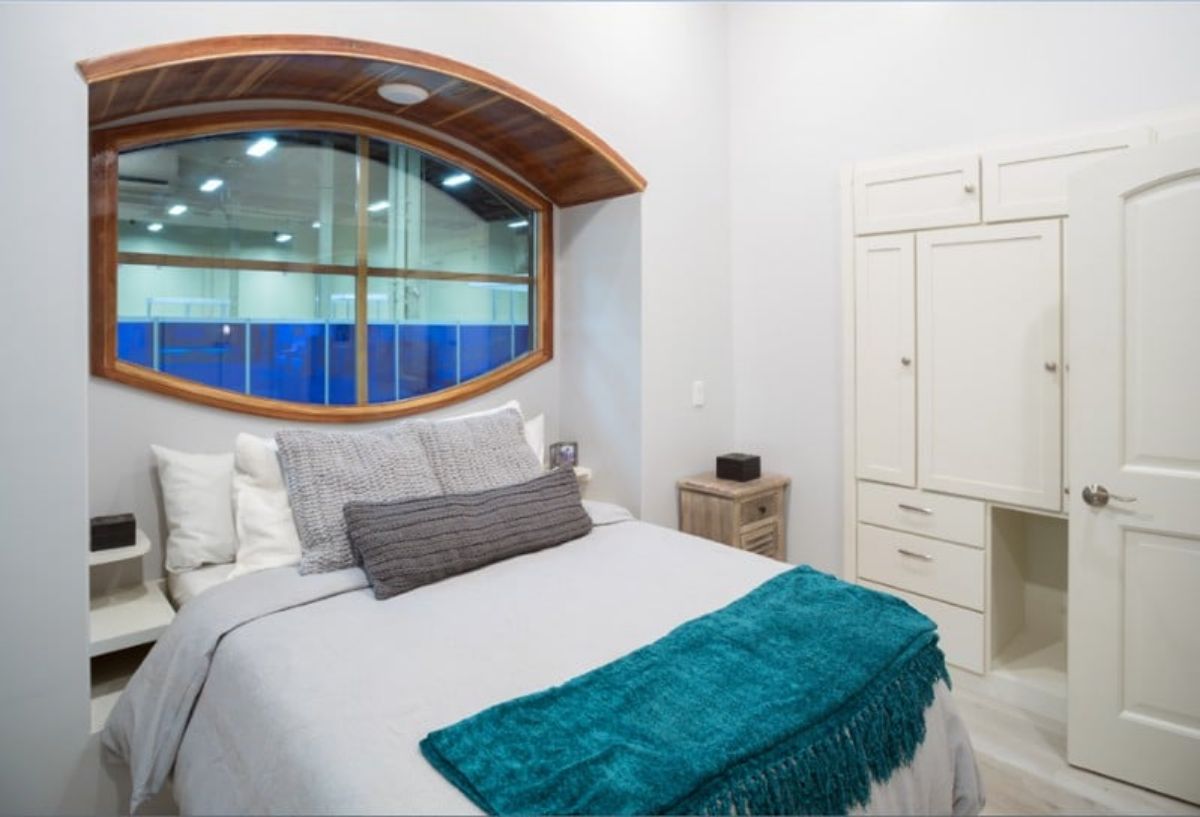
Unlike a lot of other tiny houses, the Flex House emphasizes rooms and compartments rather than an open flow of space. There are two bedrooms, both on the ground (and only) floor.
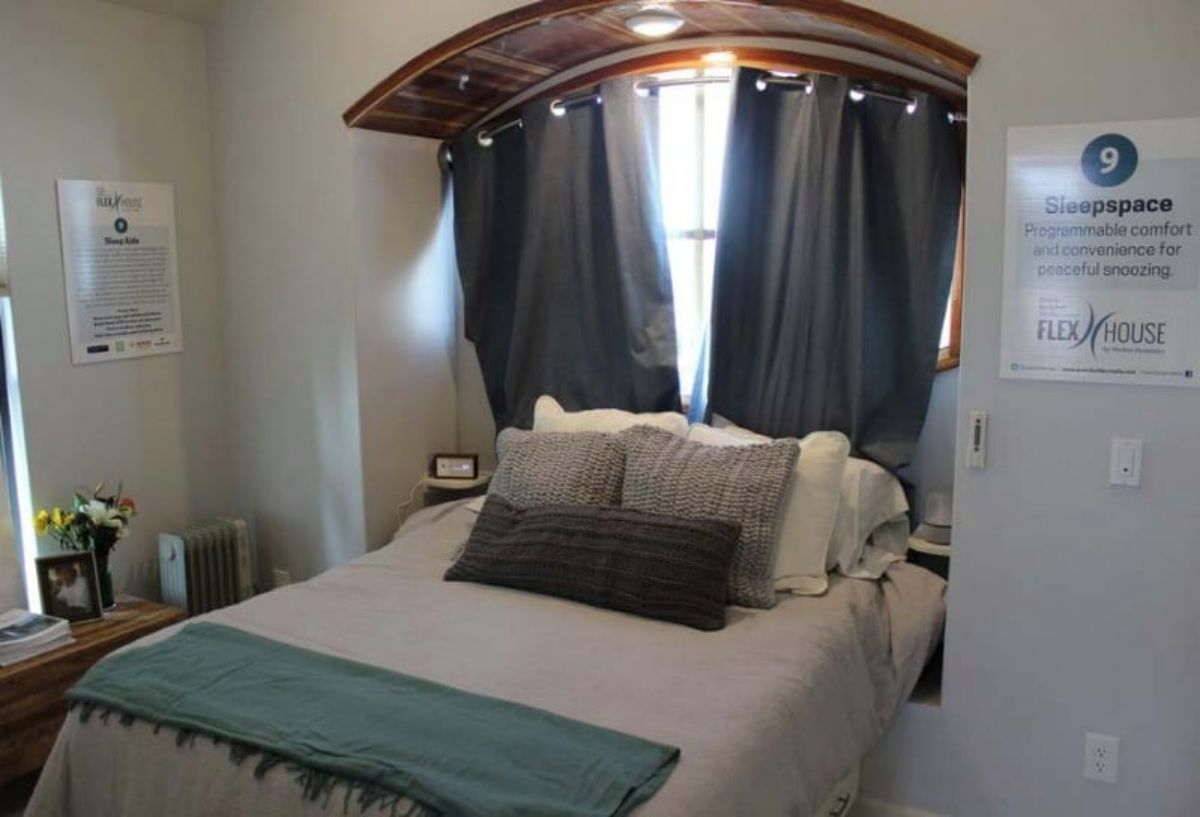
While there are some things to like about a loft bedroom, I am partial to this layout which includes only actual bedrooms with walls and doors downstairs since every member of the household can enjoy privacy this way.
As you can see, the storage cabinets are built into the walls in these bedrooms so as to not intrude on the space around the bed. The bed itself is also set back into a small alcove with a decorative wooden arc over the window.
Tiny House Tour: Flex House
11. The Best Modern Tiny House
This is a 2020 tiny house model designed by Park Model Homes, and it became an instant favorite.
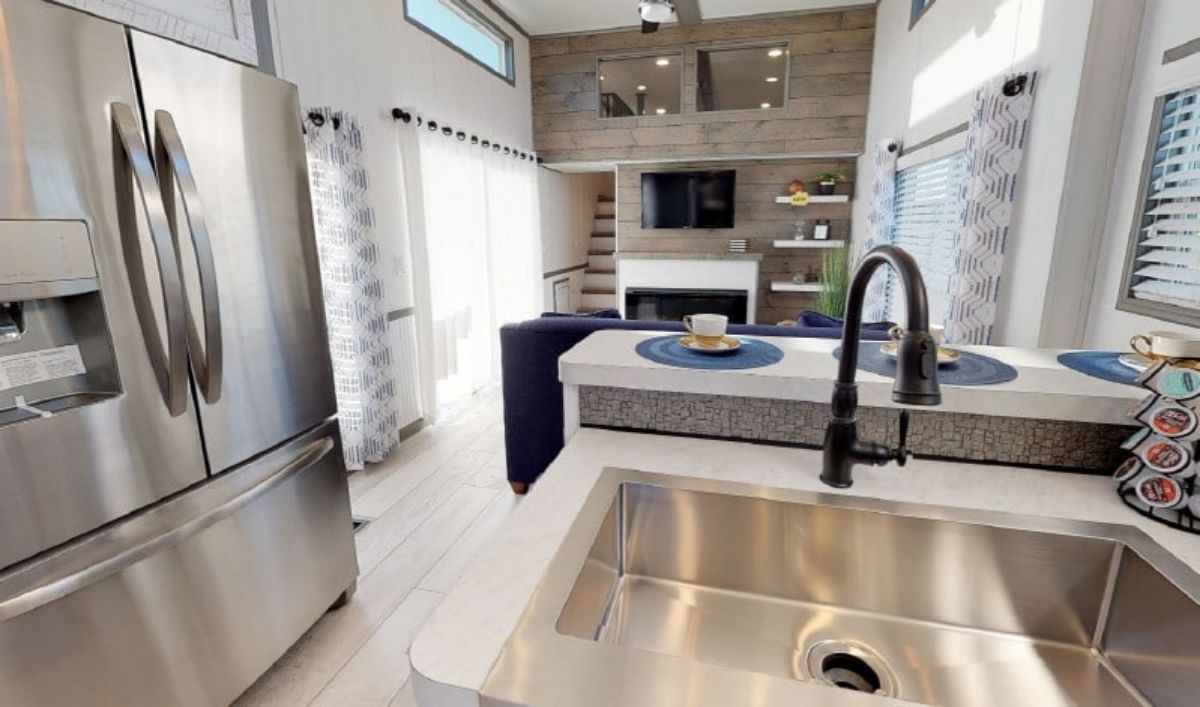
It is hard to believe that this is only a 399-square-foot home.
I actually love the loft in this one because it is walled off, but has windows. So, it is actually a lot more private and separate than most tiny house lofts, and you could even cover the windows when you wanted more privacy. But when you leave them open, the loft and main living space share a flow. Now onto the downstairs bedroom …
Actually, let’s quickly swing by the bathroom:
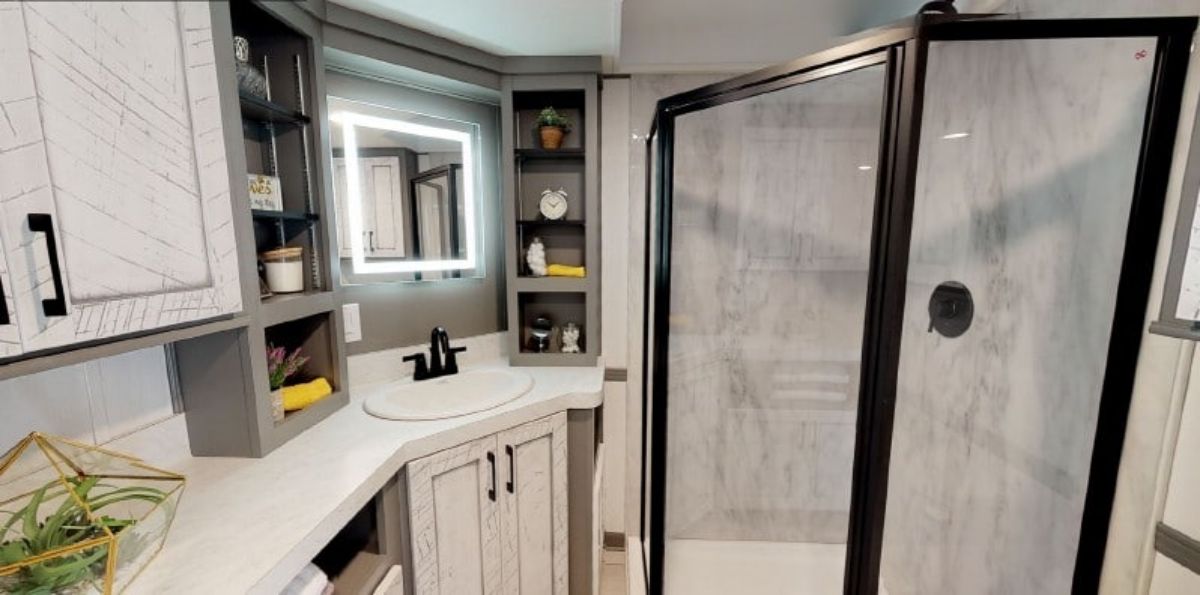
So roomy, I know. Okay, bedroom time!
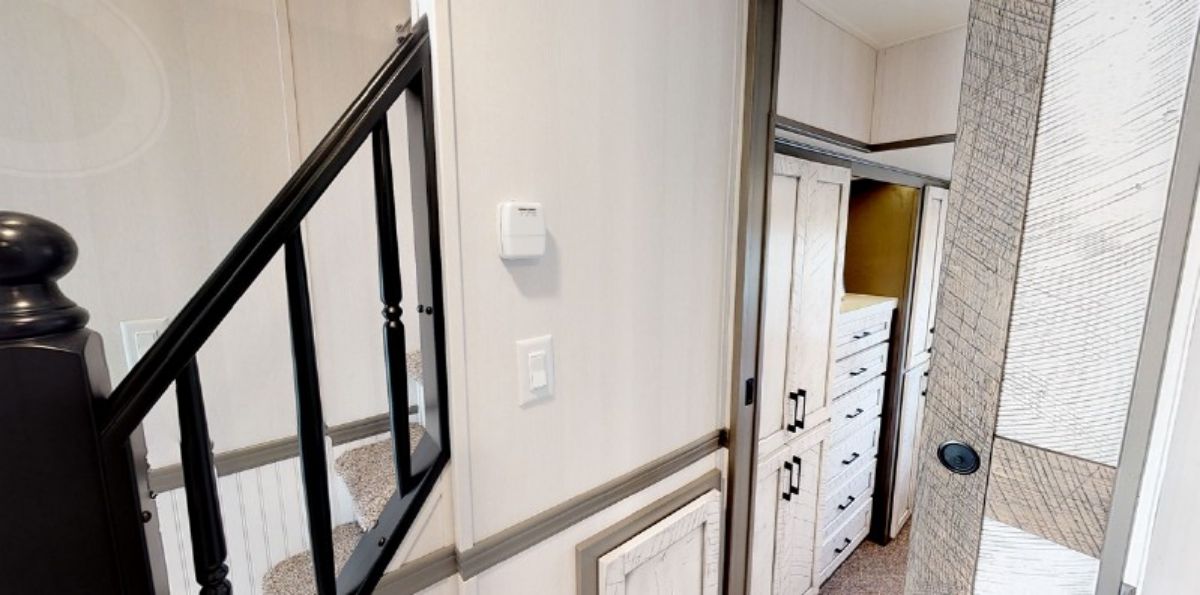
At the entrance to the bedroom, you can glimpse the closets and drawers.
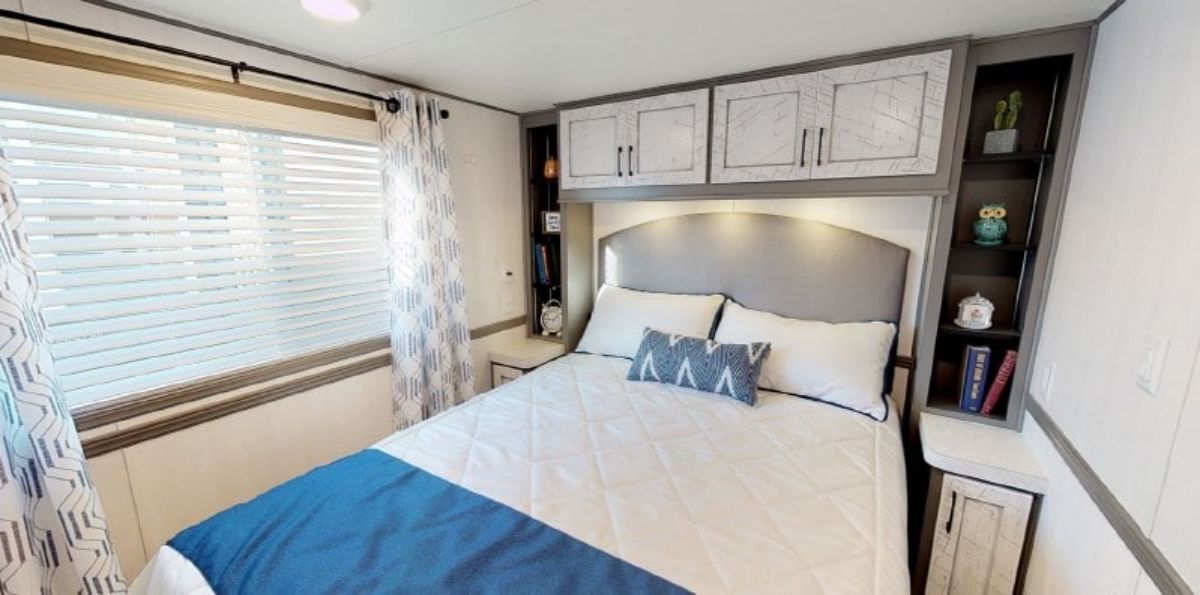
There is additional storage surrounding the entire backboard of the bed, and just enough room to get around the bed to make it. A large window spans most of one wall, providing lots of natural illumination.
Tiny House Tour: Best Modern Tiny House
12. Lake Life Packs in Three Bedrooms
One particularly impressive example of space-efficient tiny house design is the Lake Life house by Incredible Tiny Homes. The entire home contains only 192 square feet, but there are three bedrooms.
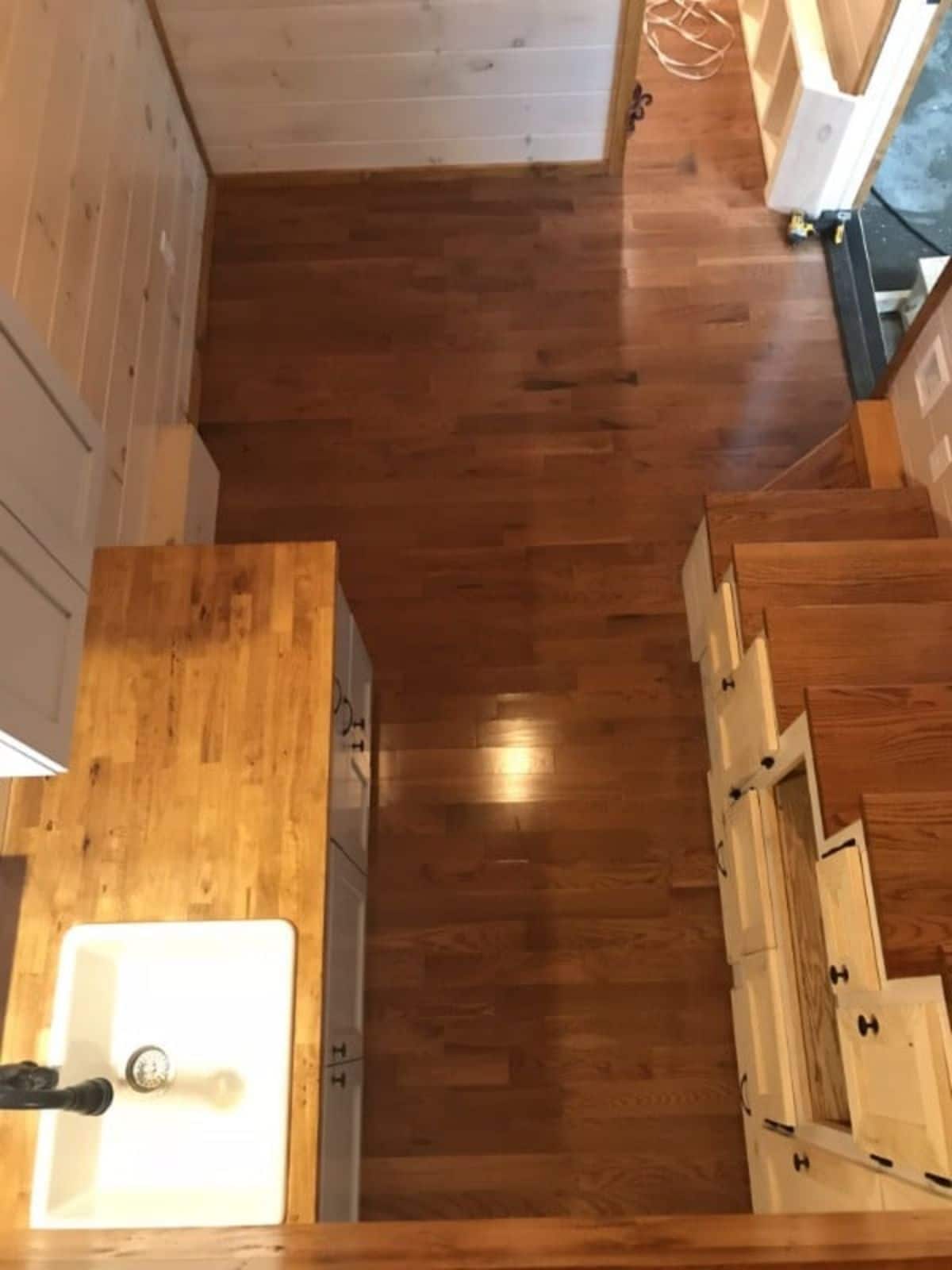
Two of the bedrooms are lofts, and the view looking down from about shows you that this is indeed quite a tiny home, and sacrifices were made when it came to the main living space. Still, it is entirely functional.
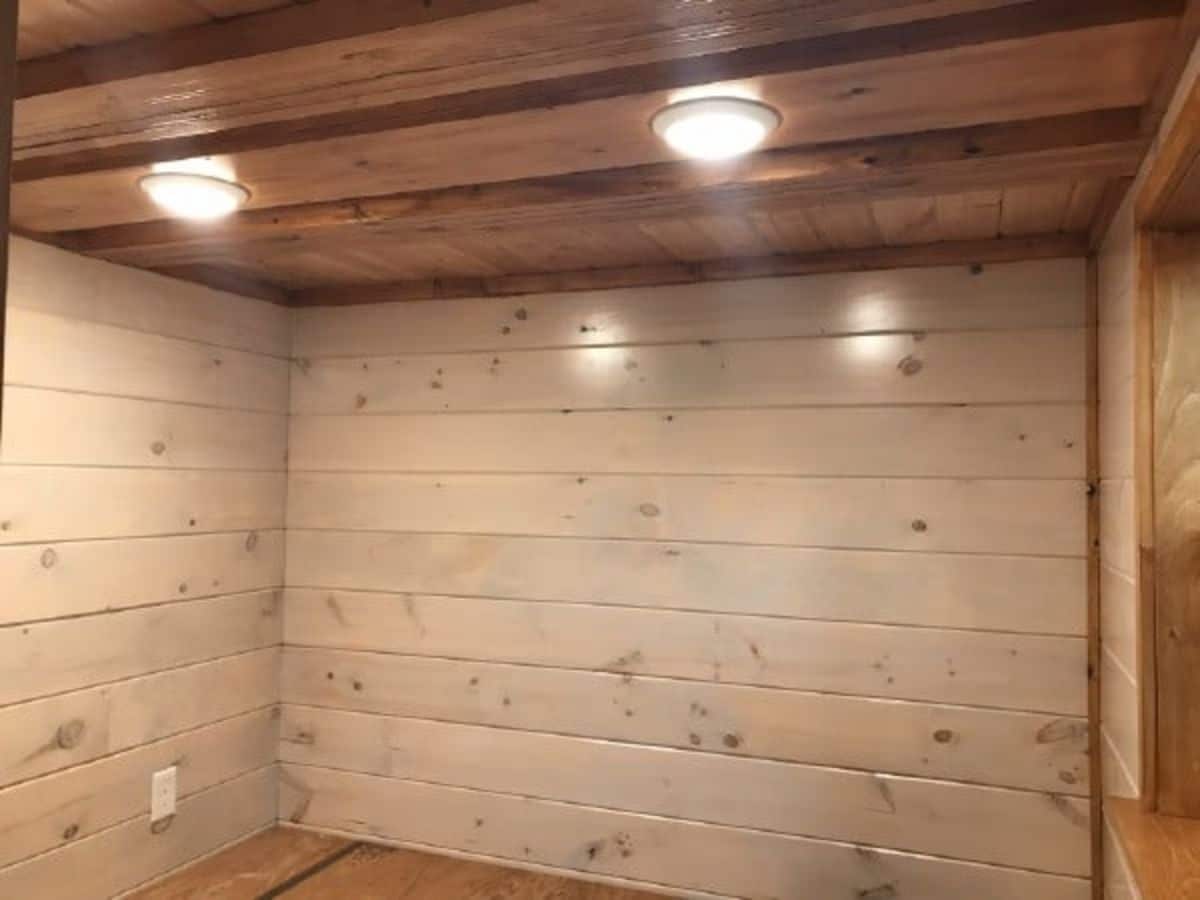
Here’s a look at the downstairs bedroom.
This home is a good reminder that it is helpful to ask yourself what you really need when you are planning a tiny house layout. If you spend most of their time in your bedroom anyway, giving up living room space for a downstairs bedroom might make sense. Living rooms are good for entertaining, but let’s be honest—in a lot of houses, they sit unoccupied much of the time.
Tiny House Tour: Lake Life Tiny House
13. A Move-in-Ready Tiny House in TX
Another tiny house I found for sale recently which featured a downstairs bedroom is this roomy abode in TX.
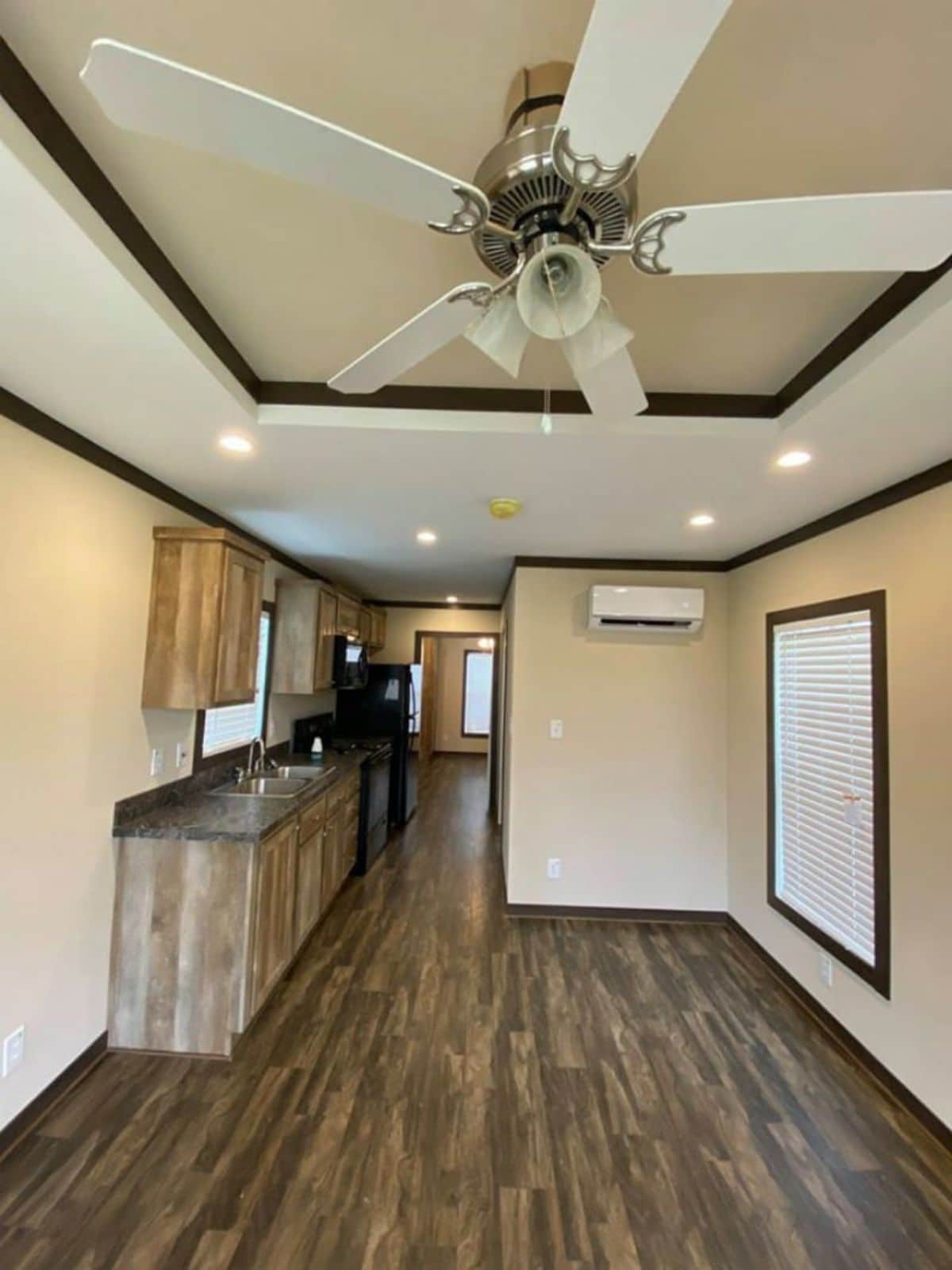
That looks like a huge living room, and a pretty sizable kitchen too. But even with the large main living area, the builder still managed to fit in a roomy downstairs bedroom.
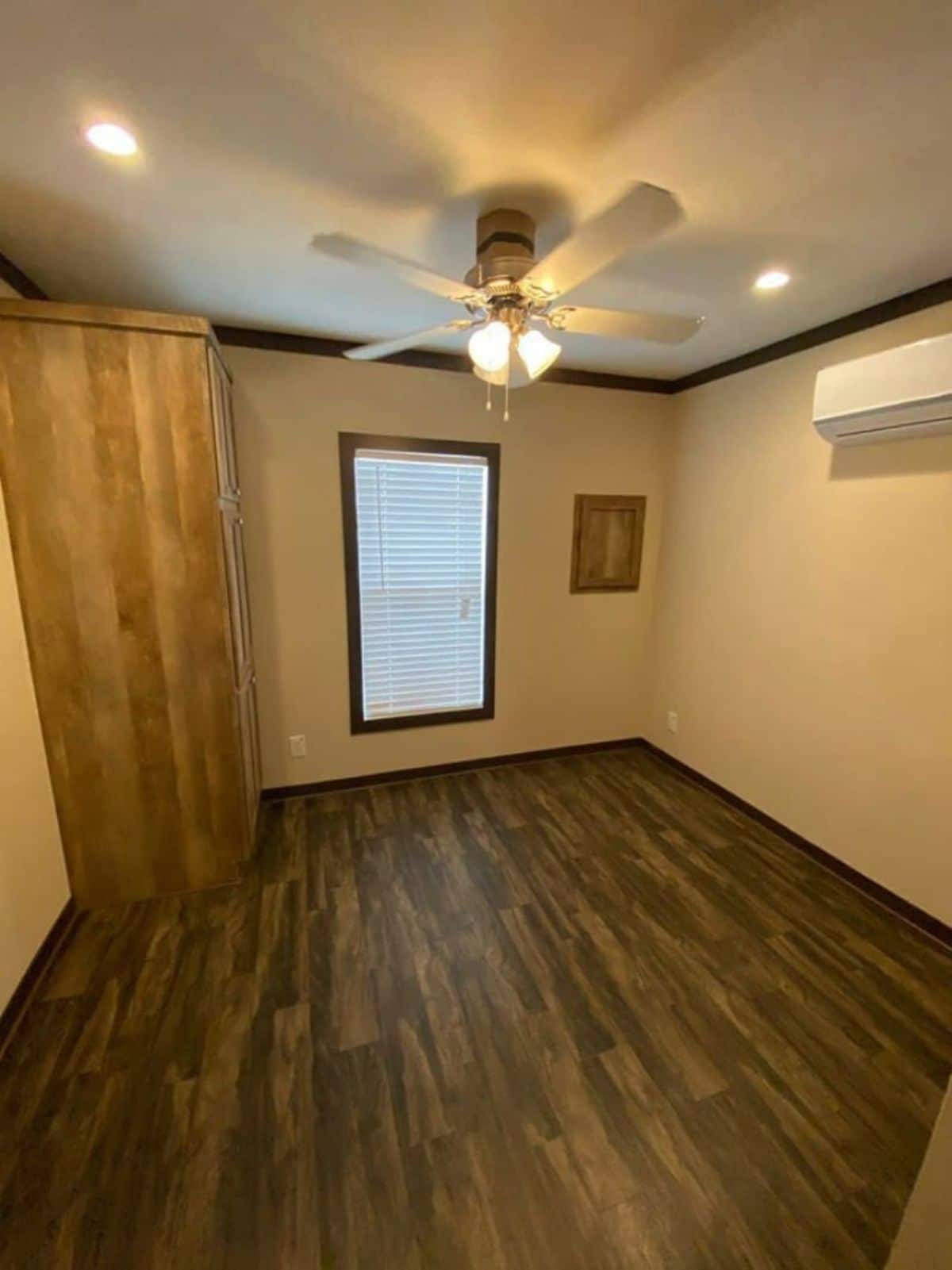
There it is, complete with a large closet, and beautiful dark trim around the walls to fit the same look as the rest of the home.
Tiny House Tour: Texas Tiny House
14. The Summer Wine
I’ll show you the exterior of this home because I love it so much:
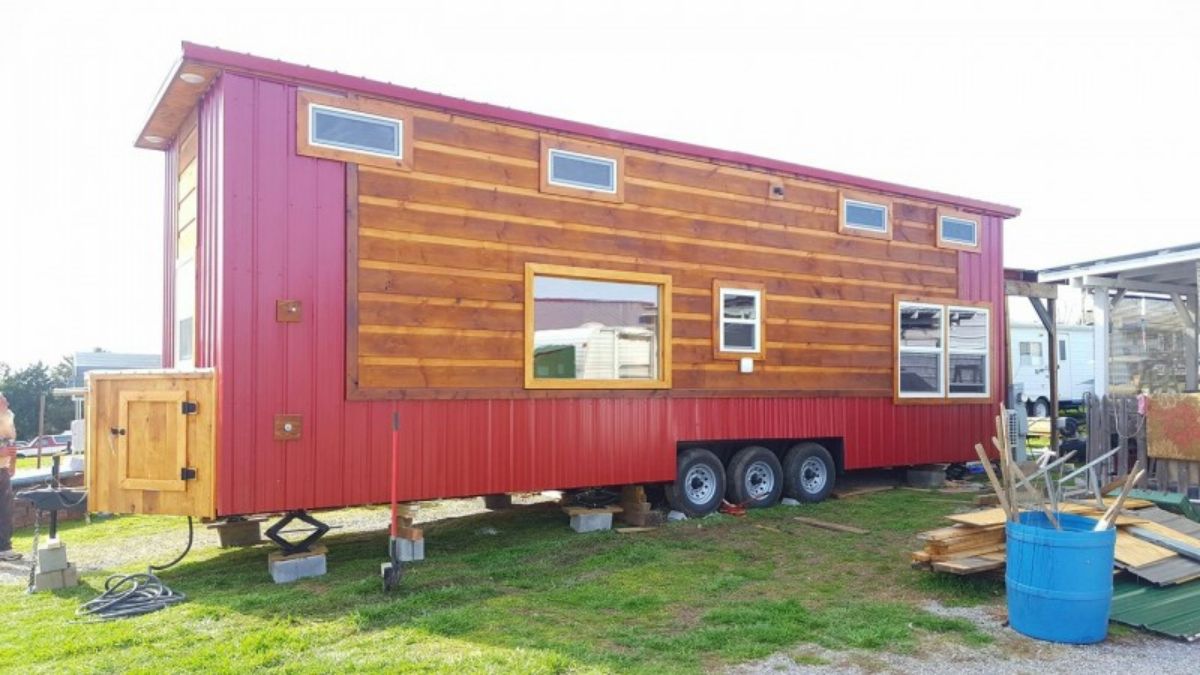
Inside and out, it features warm wood tones and beautiful rustic vibes.
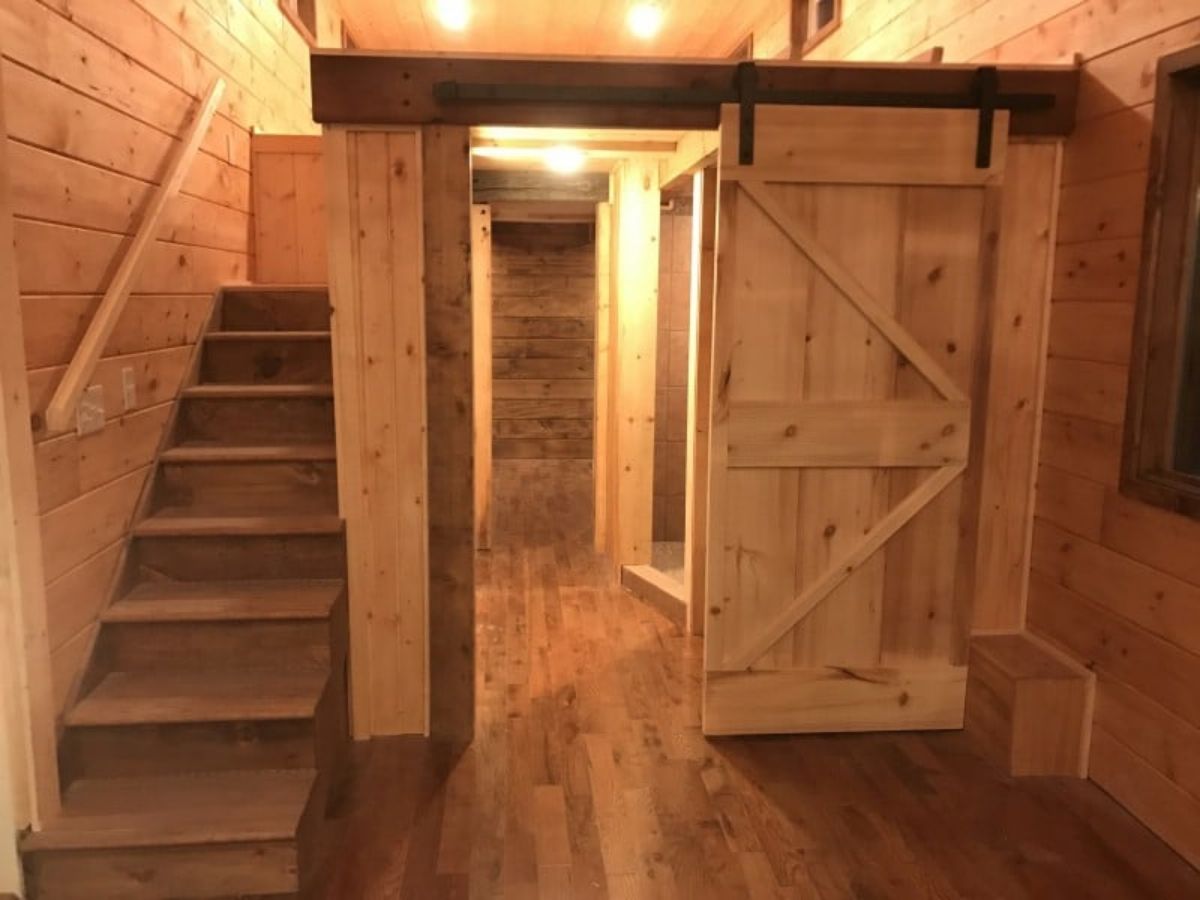
It also features a downstairs bedroom:
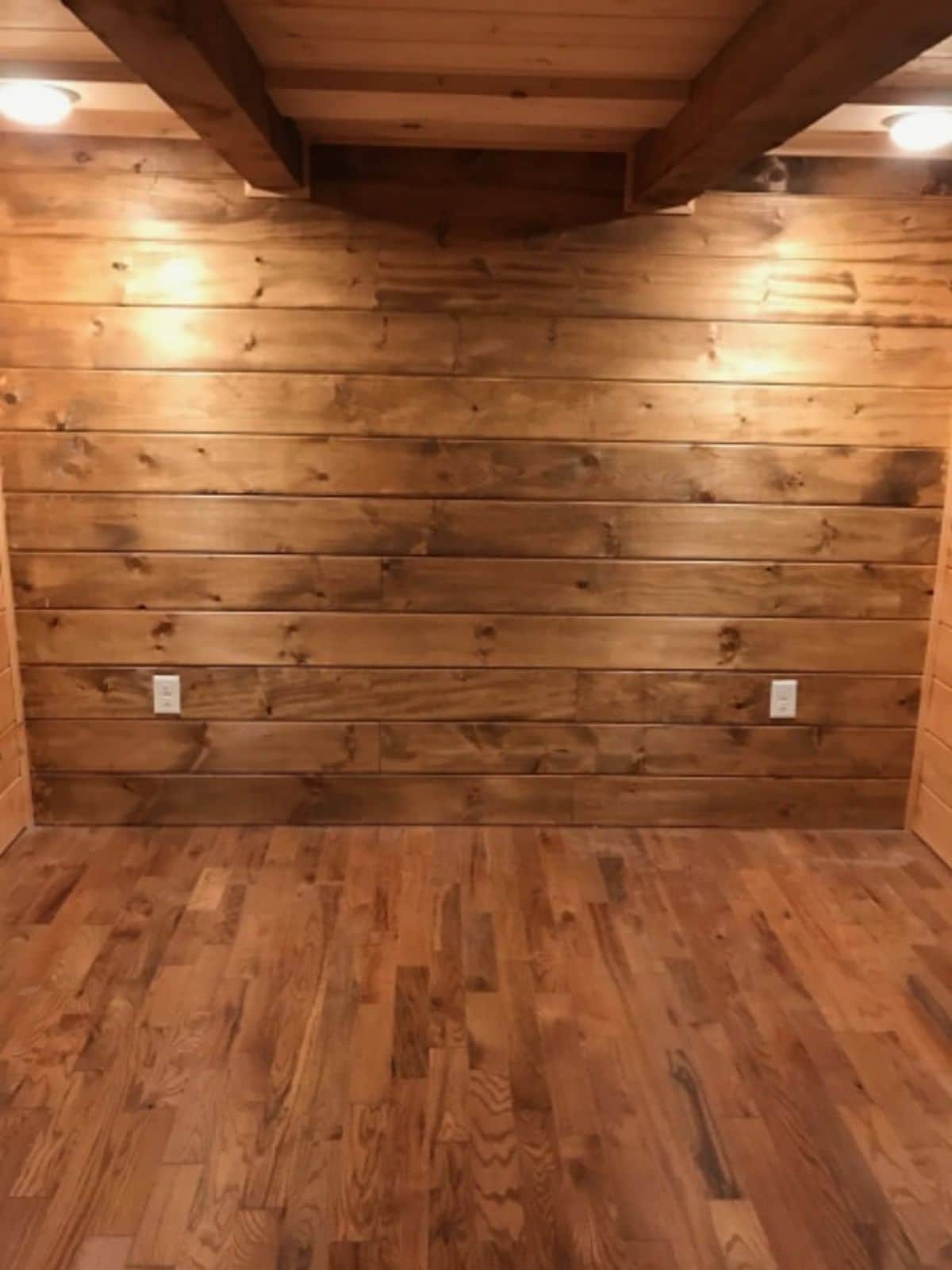
I don’t recall the post where I found this house originally to be very informative regarding the room, but I gathered from the placement of the two outlets that they are probably meant to provide power for lamps on bedside tables.
Tiny House Tour: Summer Wine Tiny House
15. A Light-Drenched Tiny House With Optional Downstairs Bedroom Zone
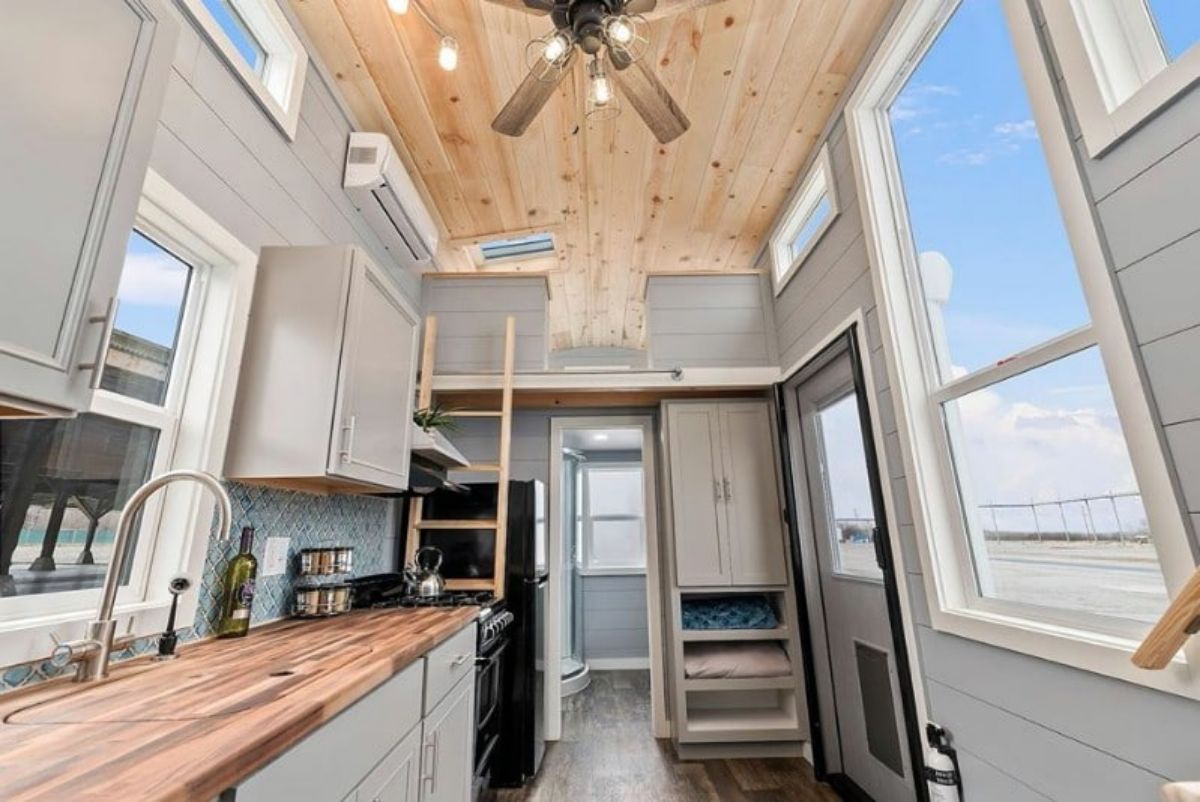
This tiny house features a loft bedroom, not a downstairs bedroom. But I still chose to include it in this list.
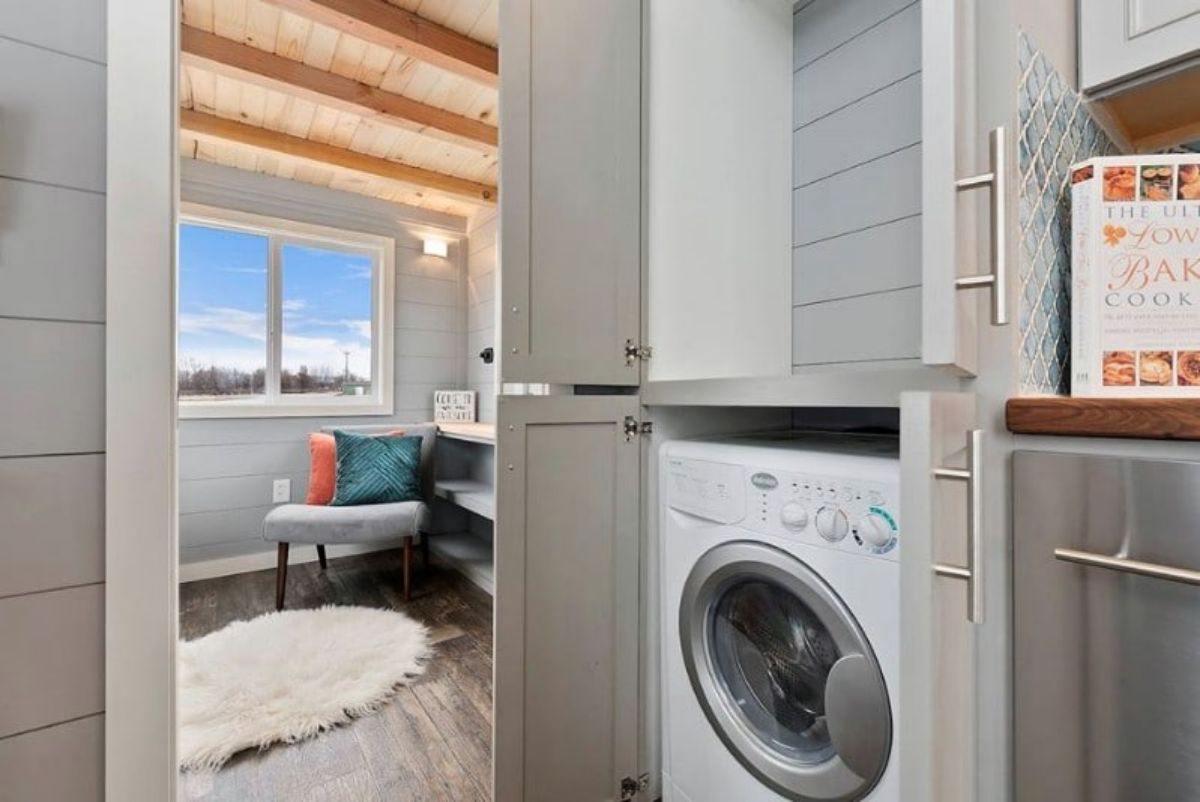
The reason I think it is worth including is that it has this little room at one end of the home which is currently set up to serve as a reading nook/sitting area.
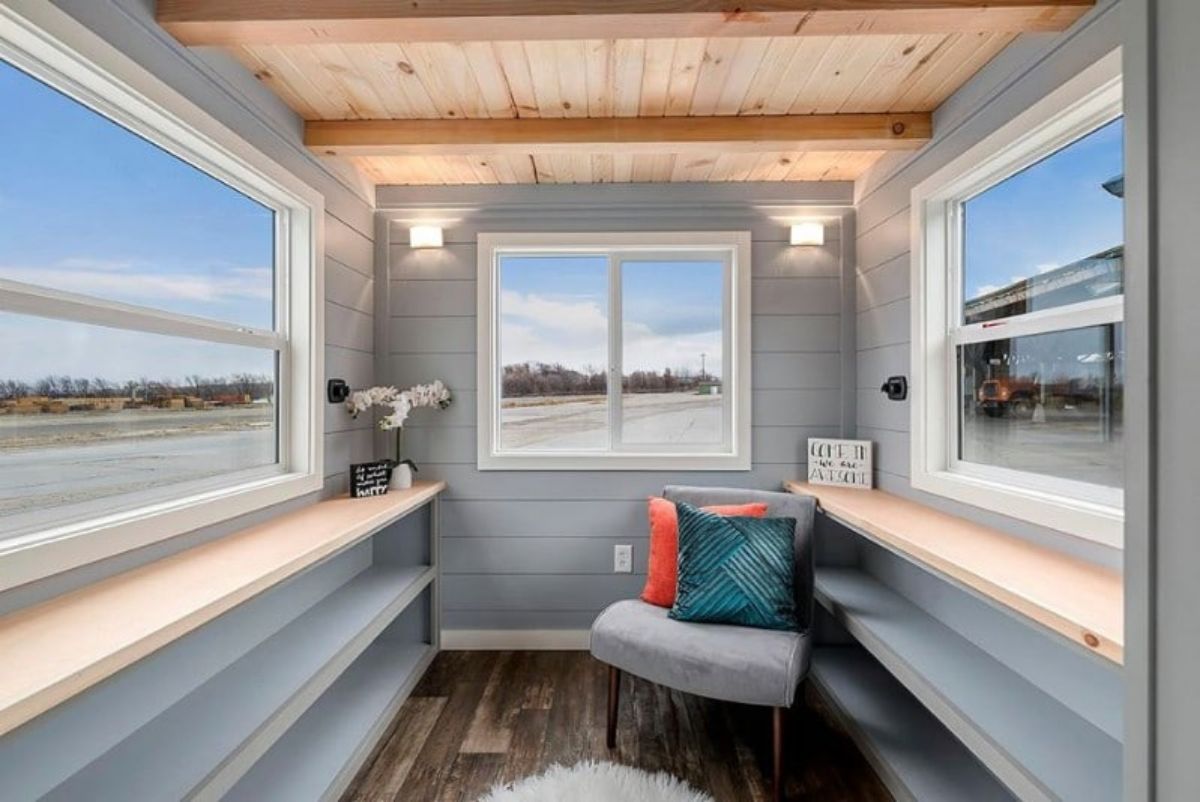
Personally, I feel like this room is ready-made to serve as a dream bedroom, assuming you don’t care about having a large bed. One person could sleep comfortably on a twin size bed here, I am guessing, surrounded on both sides with shelves for books and by windows on three walls. With all that sunlight and beautiful views, I feel like this is a no-brainer. It’d be easy to create a comfortable cross-breeze for sleeping too.
Tiny House Tour: Tiny Idahomes
16. The 288-Square-Foot Redwood Cabin
If you like homes with a rustic ambience and are looking for a compact tiny house which fits in a cozy downstairs bedroom, you will want to check out the 288-square-foot Redwood Cabin.
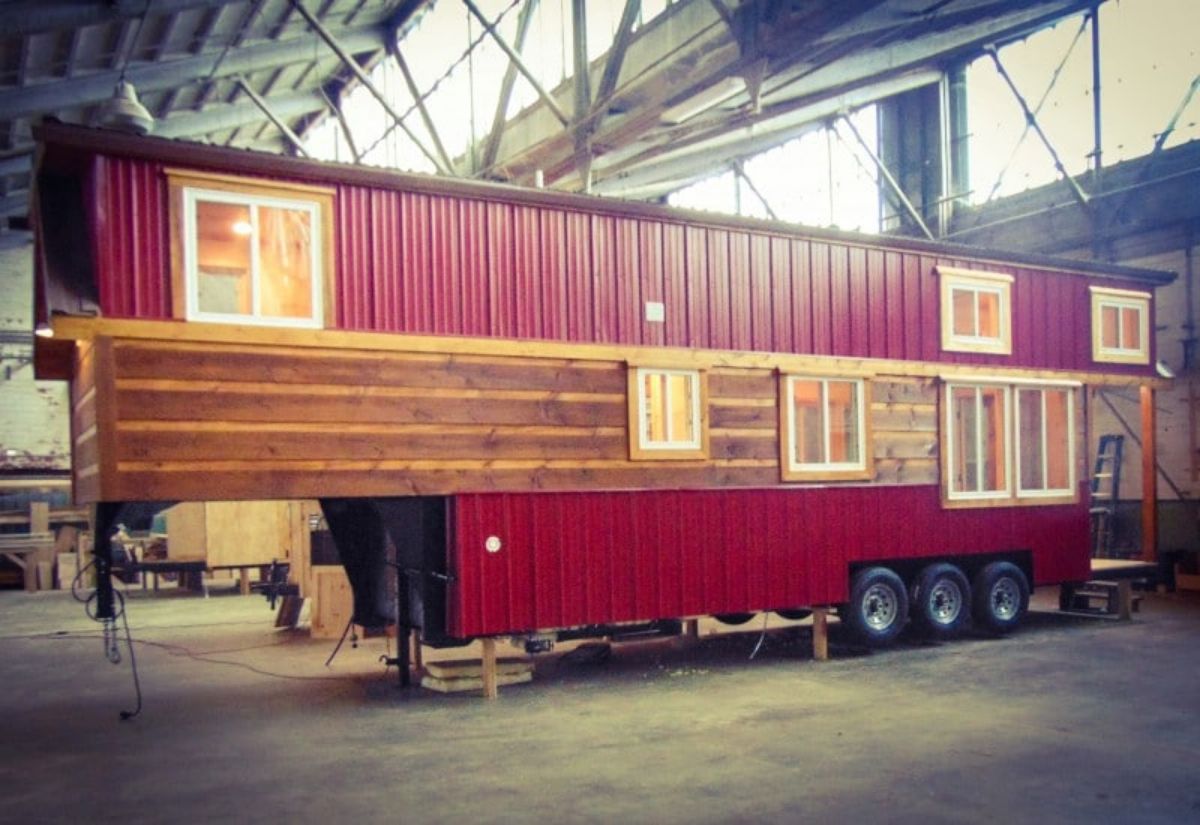
Even the exterior of this home gives a sense of surprising spaciousness.
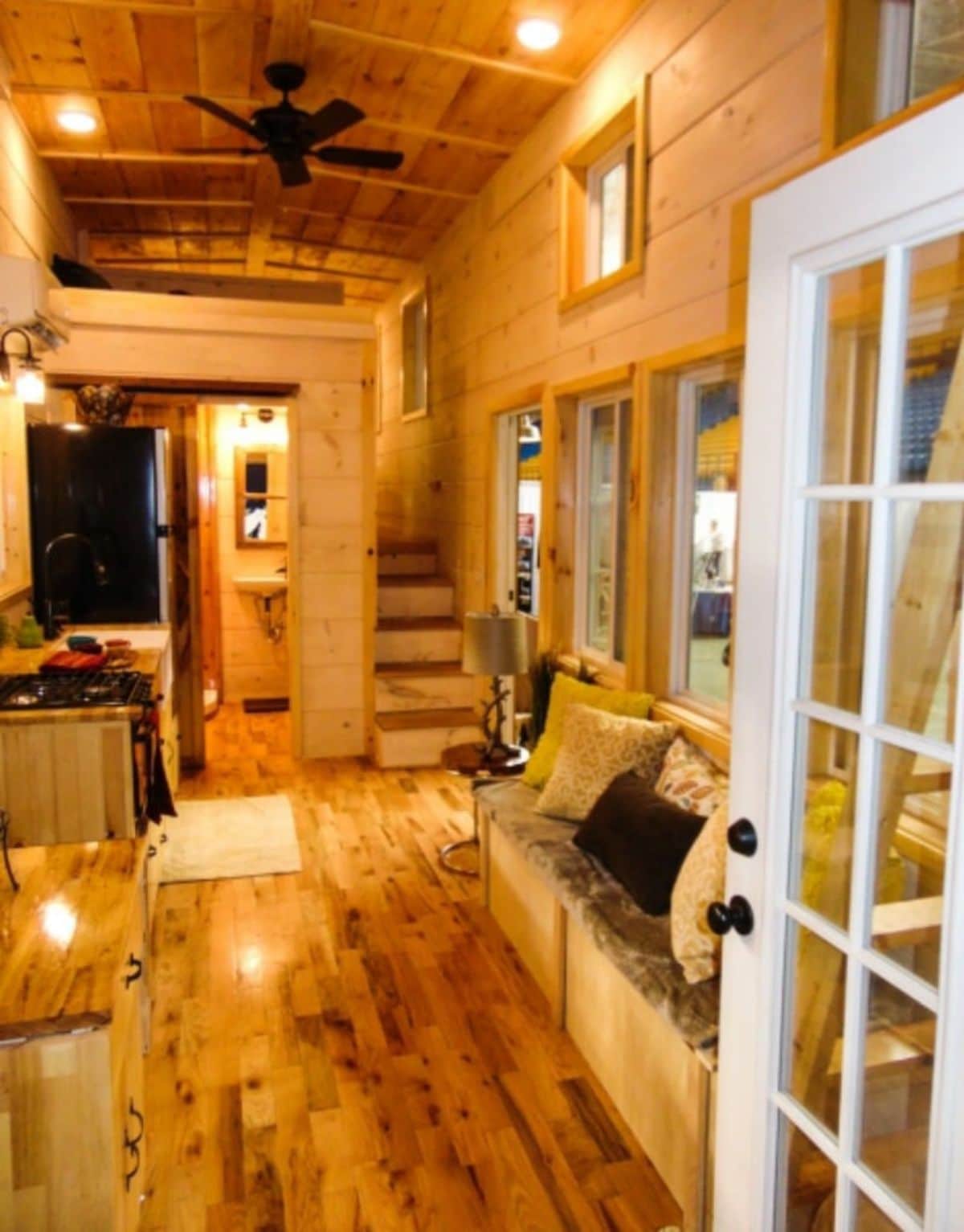
The roomy main living area would not seem to leave any extra space for a downstairs bedroom. But surprisingly, it does.
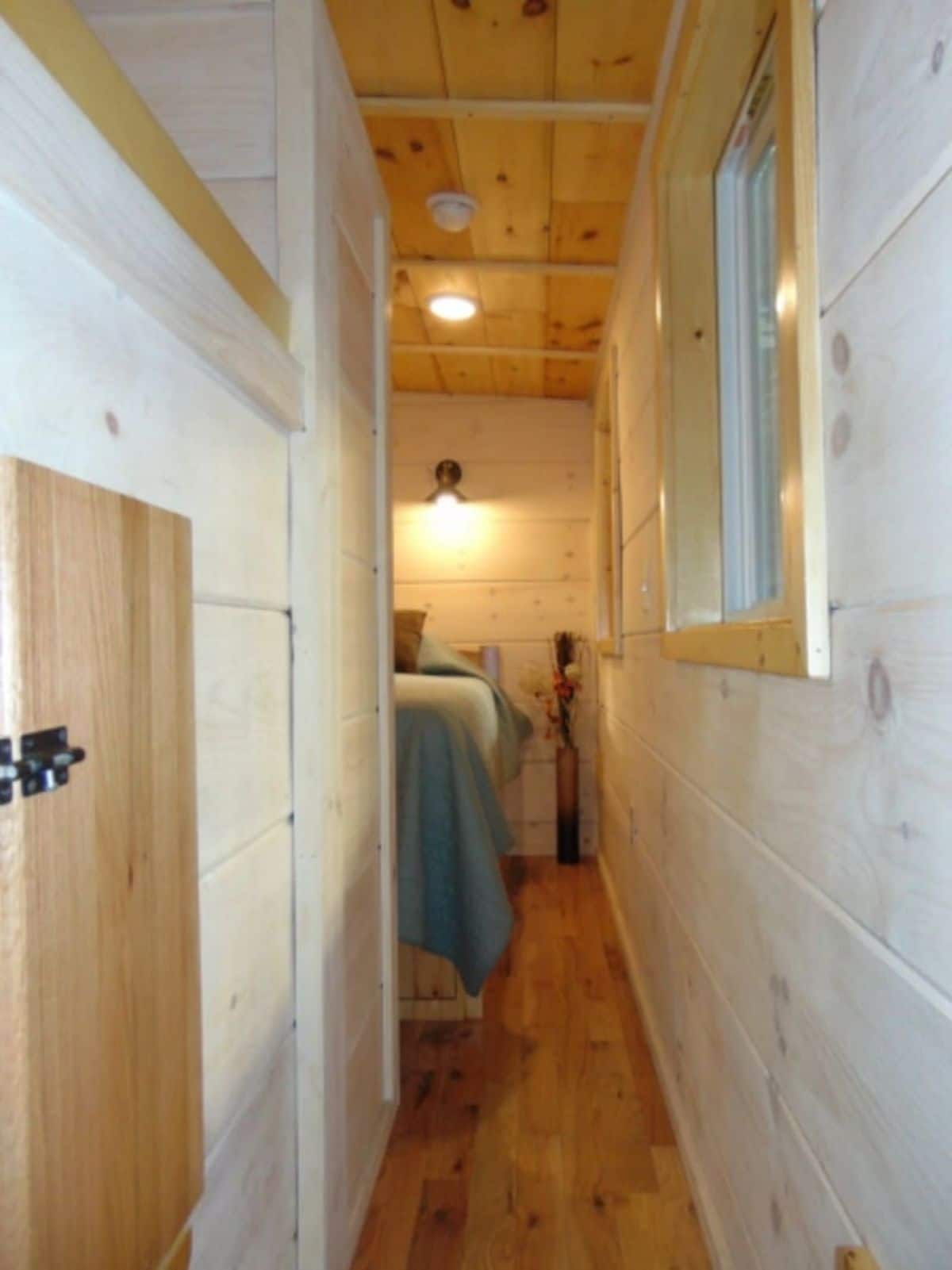
The downstairs bedroom is situated at the end of a small hallway.
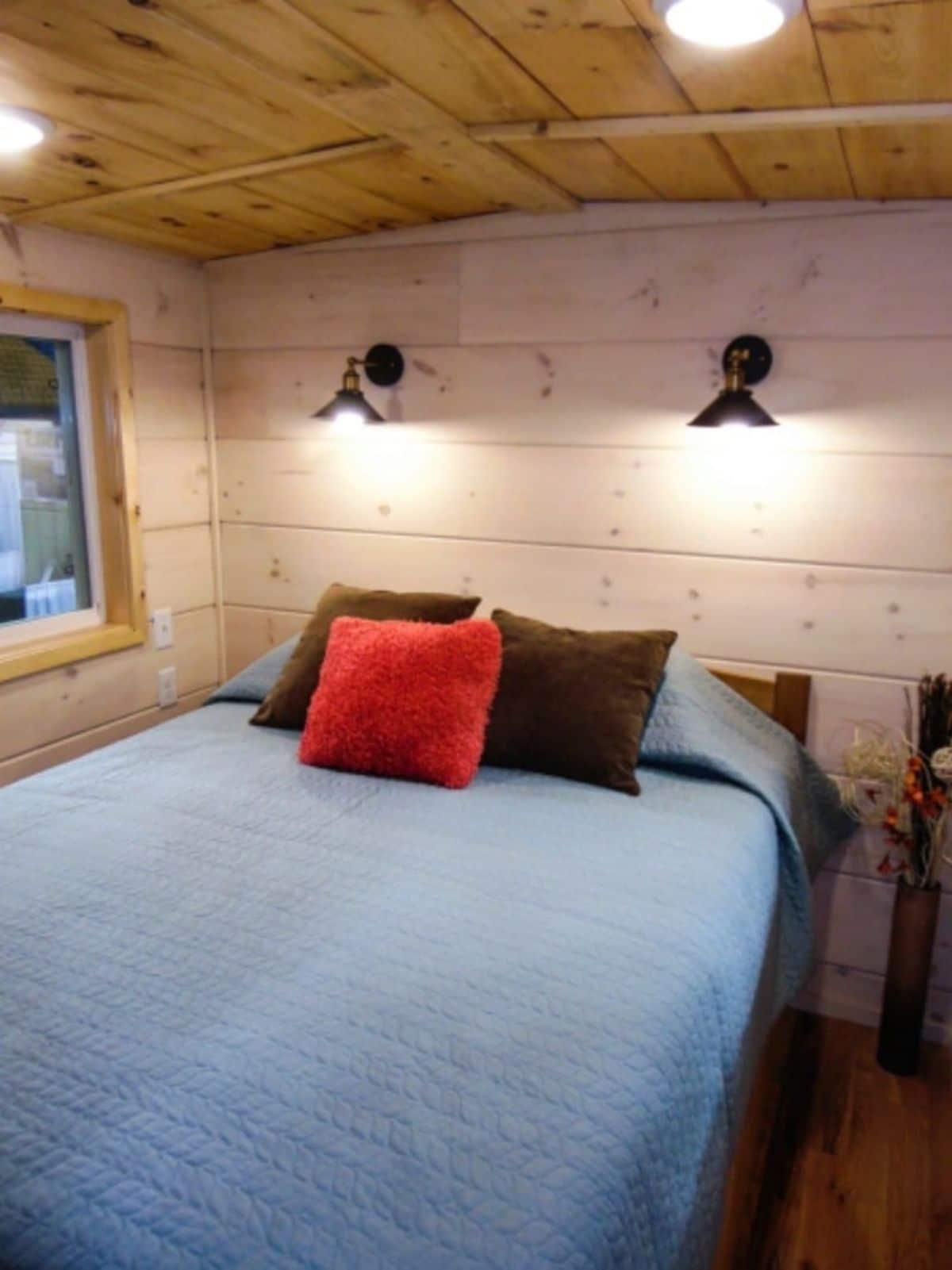
There is just enough room to walk on either side of the bed. A couple of reading lights are installed directly above.
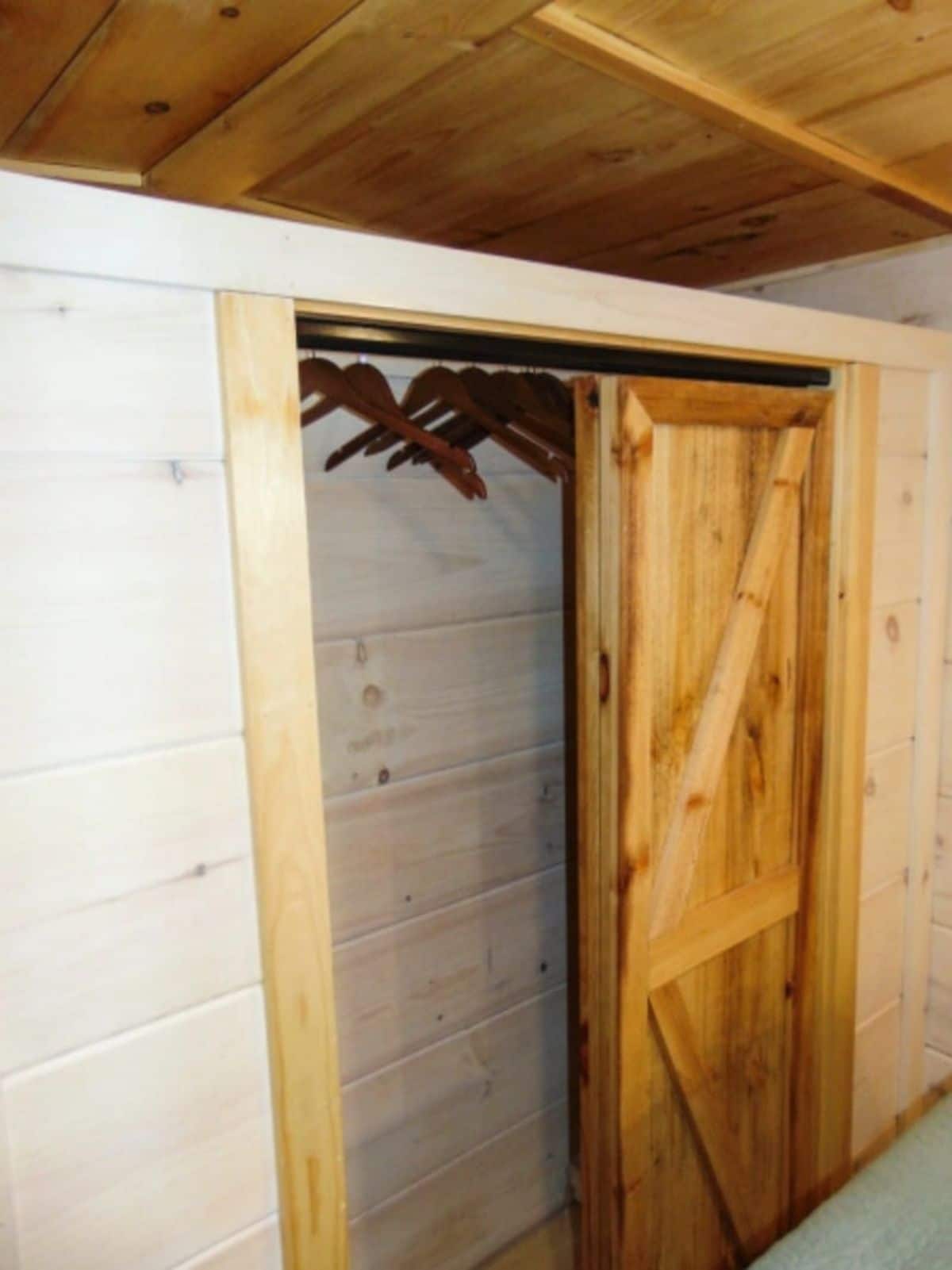
There is even a tall closet located in the downstairs bedroom. A lot of closets in tiny houses are not tall enough to accommodate long garments, but this one is.
Tiny House Tour: Redwood Cabin Tiny House
17. Hawk Tiny Homes First Model With Downstairs Bedroom
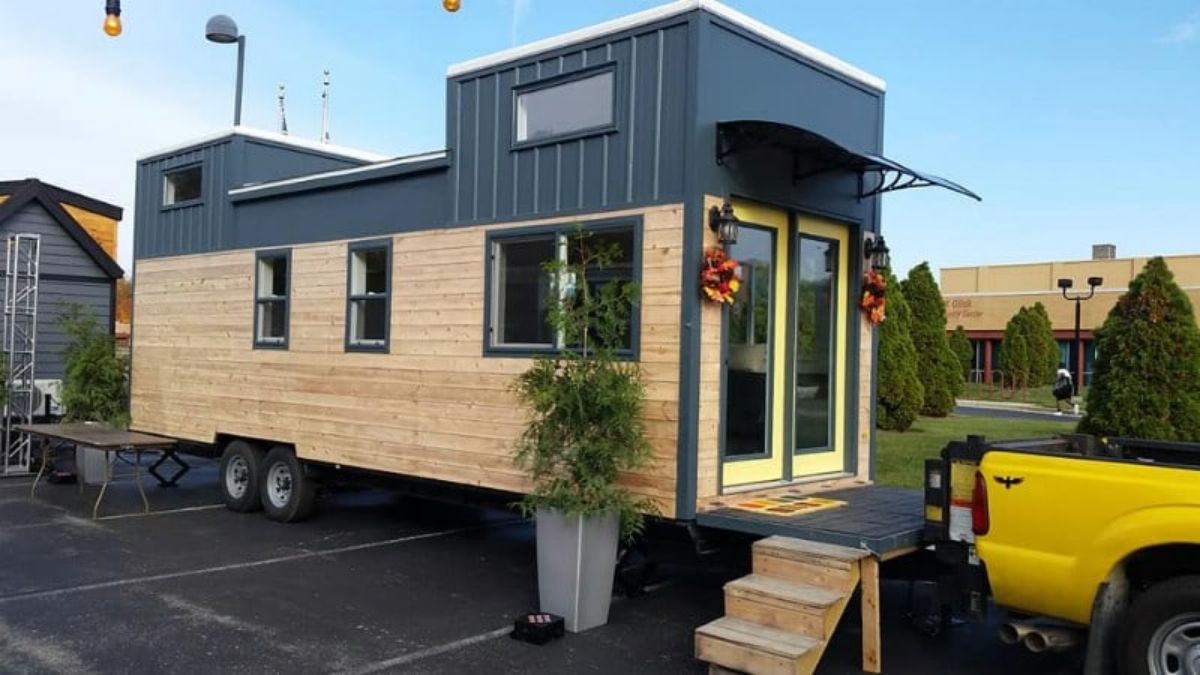
You can tell that this 28’ house is truly tiny from the outside, so it might surprise you that it is the first from Hawk Tiny Homes to feature a bedroom downstairs.
Indeed, this particular model does not include one. But the 32’ version which is just four feet longer does.
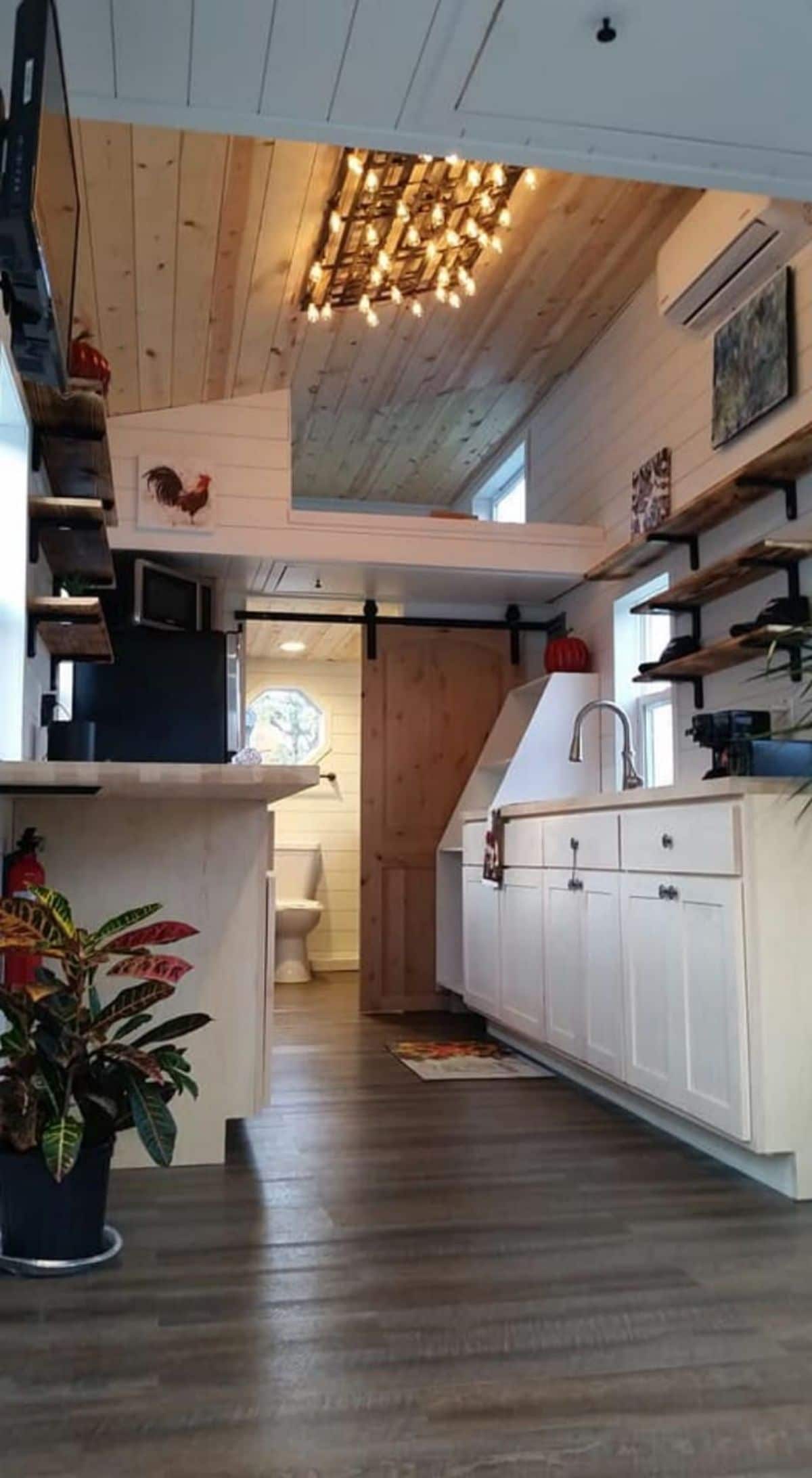
A high ceiling helps to make the kitchen and living room of the house feel wide open.
If you like the overall layout and appearance of this house, but want one with a downstairs bedroom, just ask Hawk about the 32’ model.
Tiny House Tour: Hawk Tiny Houses
18. Vancouver, WA Tiny House With a Clever Layout
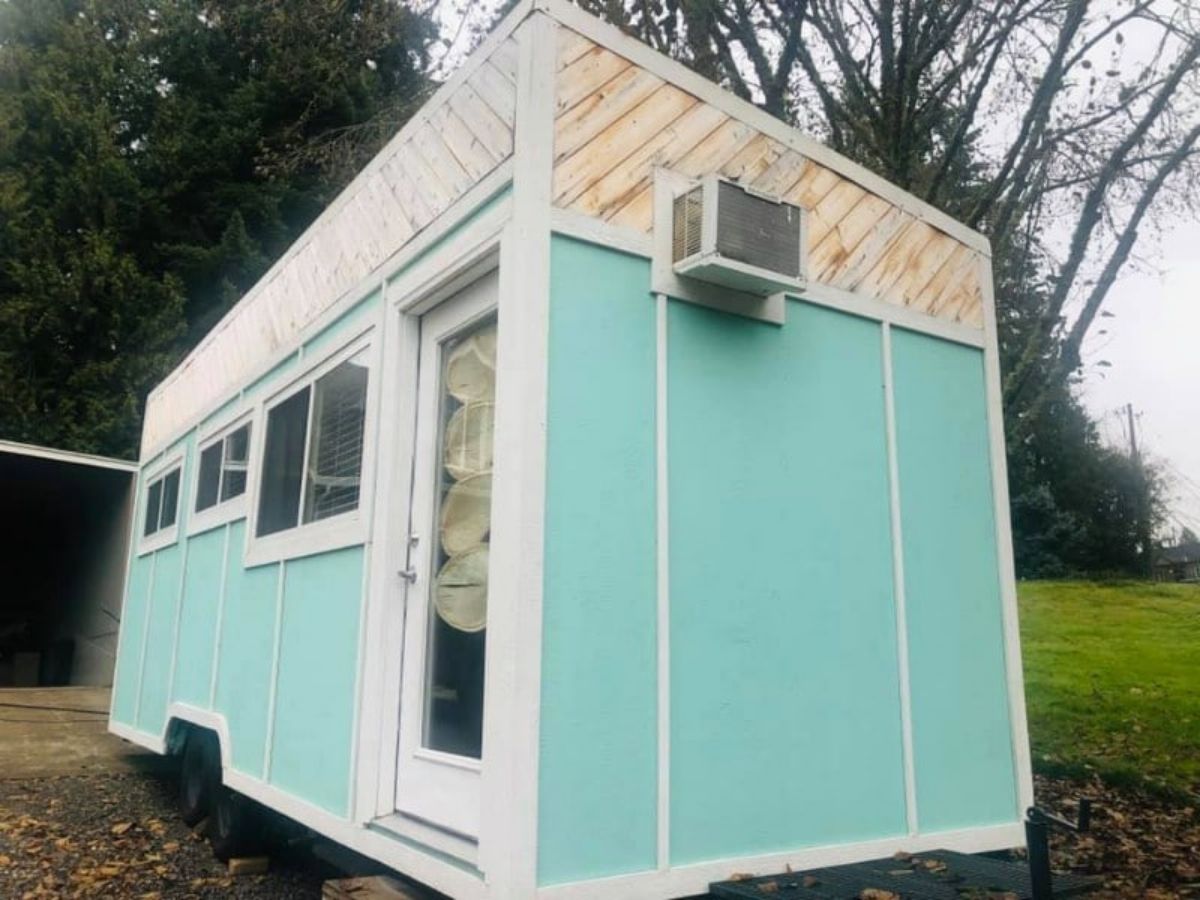
This unique tiny house has an unusual layout which accommodates a downstairs bedroom.
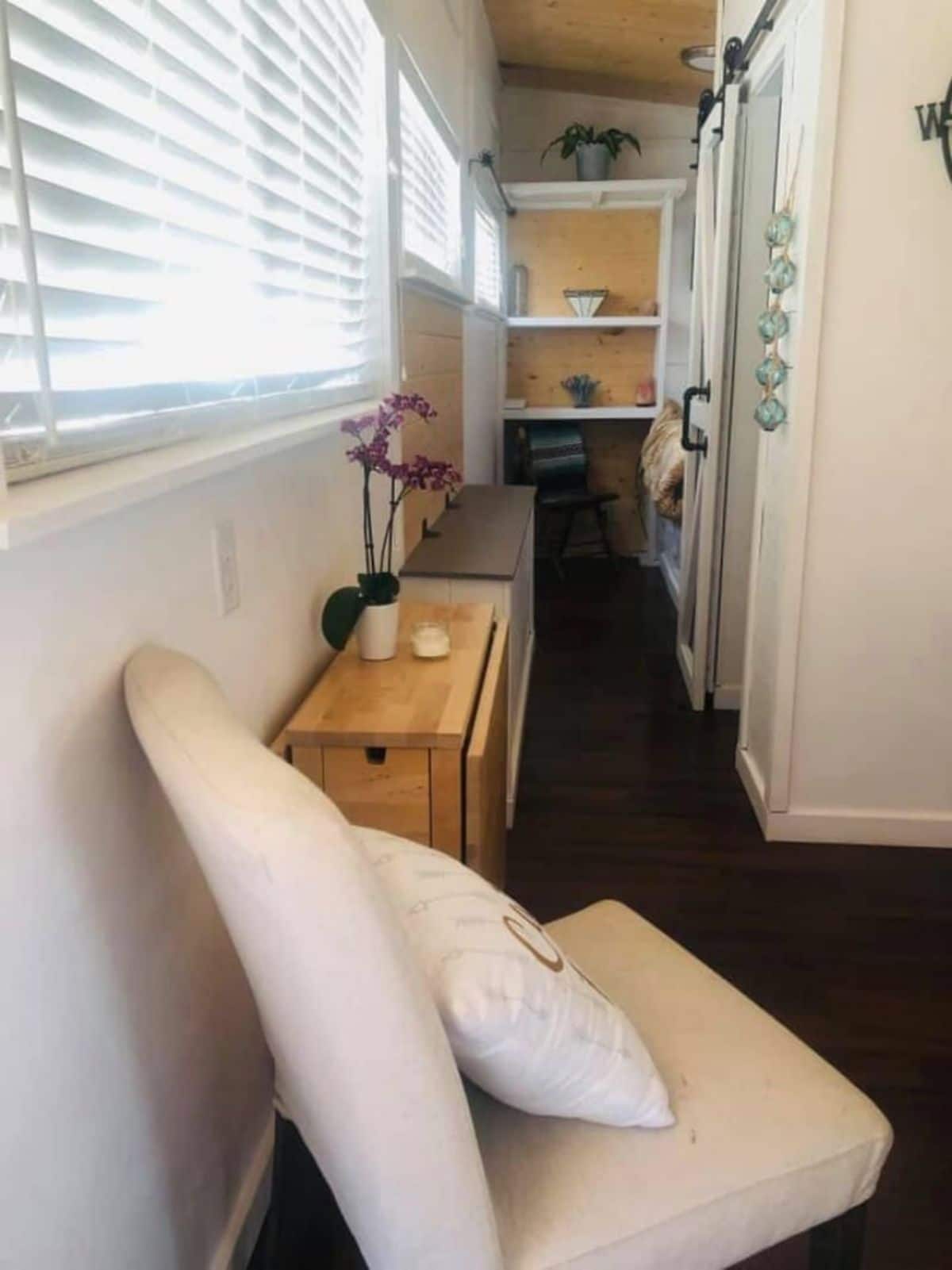
A living room has been sacrificed in favour of a small hallway. The door to the bathroom is on the right.
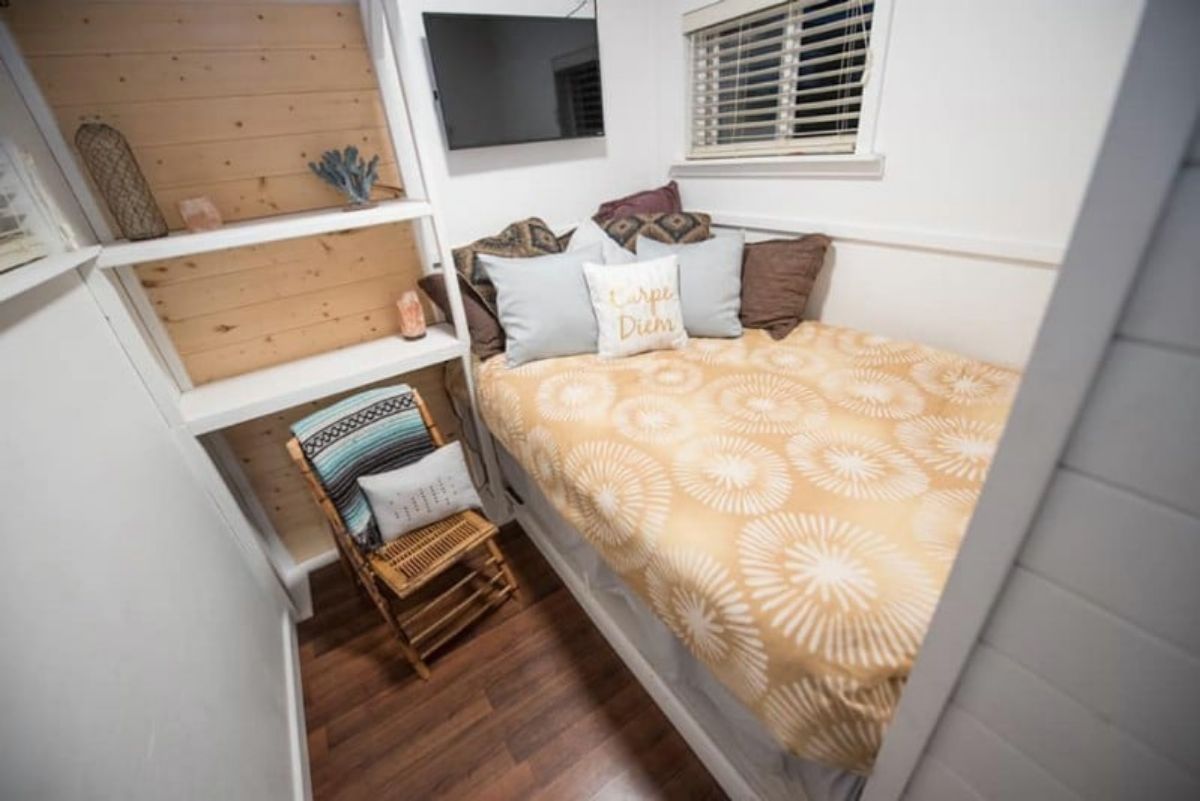
At the end, the hallway opens up into the downstairs bedroom. The bed is in a little nook next to a set of shelves. It looks like the second shelf might be at about the right height to double as a desk. A flat-screen TV has been installed over the bed.
If one was not concerned about having to entertain guests, and was living by oneself or with just one other person, this arrangement would work out well. There really would be no need for a regular living room.
Tiny House Tour: Vancouver Tiny House
19. Almost a Downstairs Bedroom
This tiny house which was on sale in Austin technically features a loft bedroom, but you will see that it is not a traditional one.
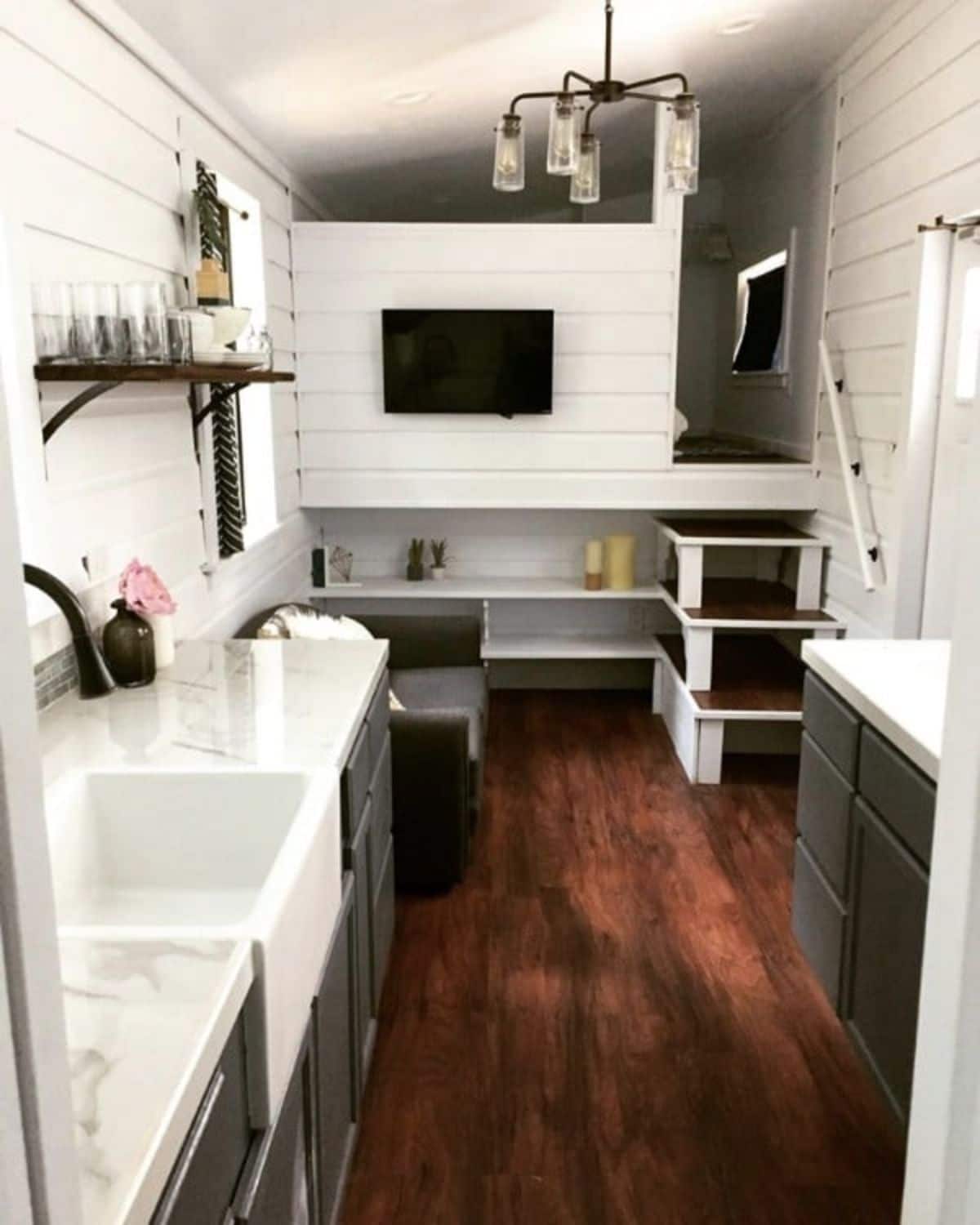
There are just three steps that lead to the “loft,” which is more like a raised platform with a partition separating it from the living room.
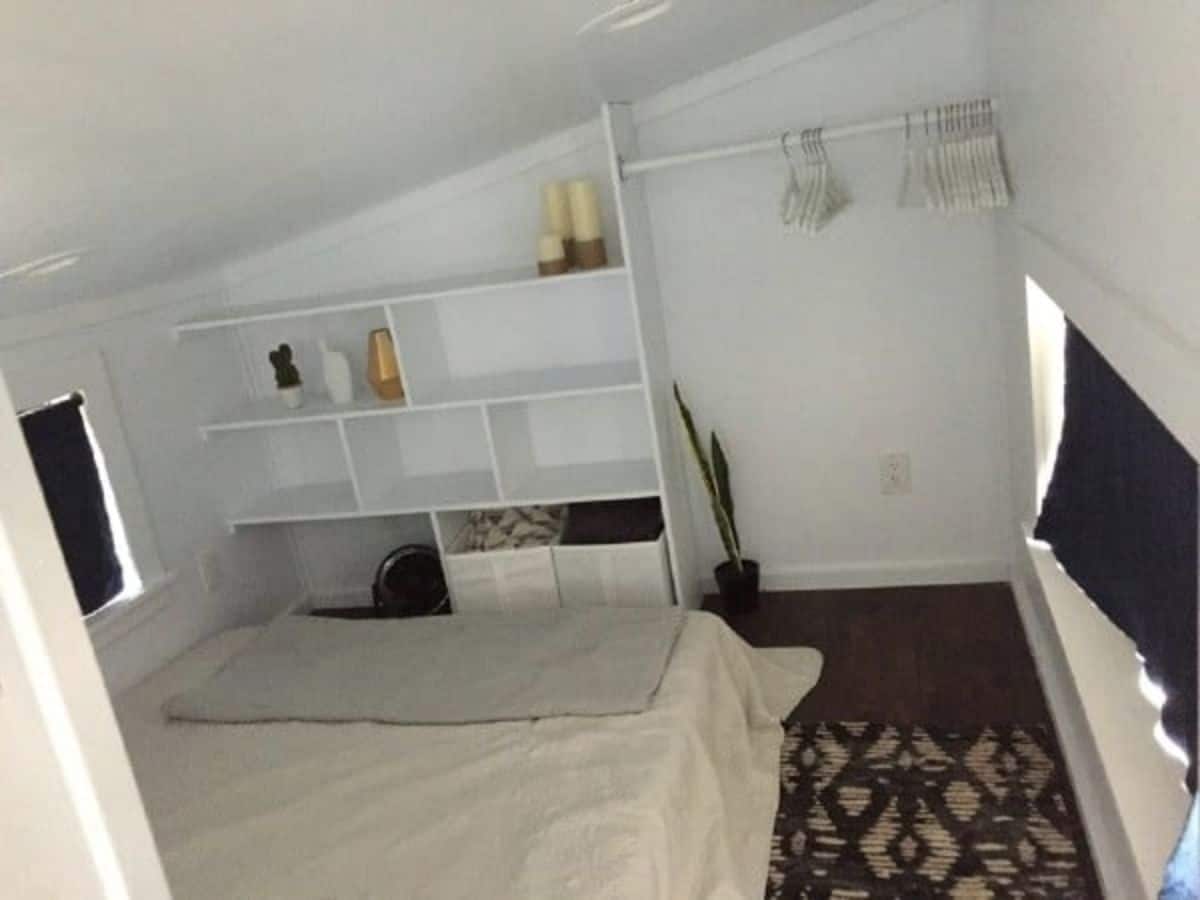
The result is a semi-private space featuring a ceiling which is a bit lower than you would expect in a downstairs bedroom, but certainly much higher than what you will see in most lofts. There is lots of floor space and storage space.
If you can handle a few steps, you might enjoy this layout.
Tiny House Tour: Austin Tiny House
20. Downstairs Bedroom with Configurable Storage
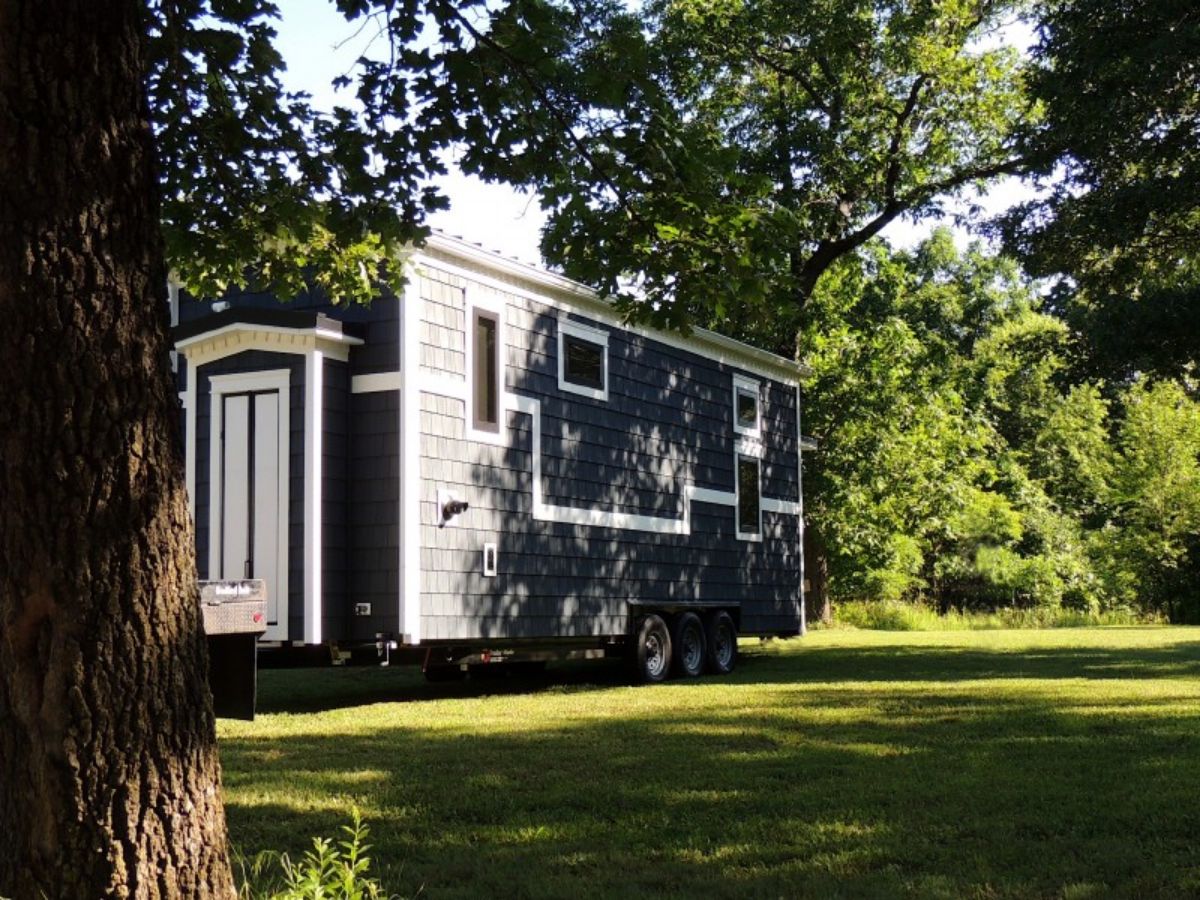
This tiny house is by Eric Shell (The Art of The Craft).
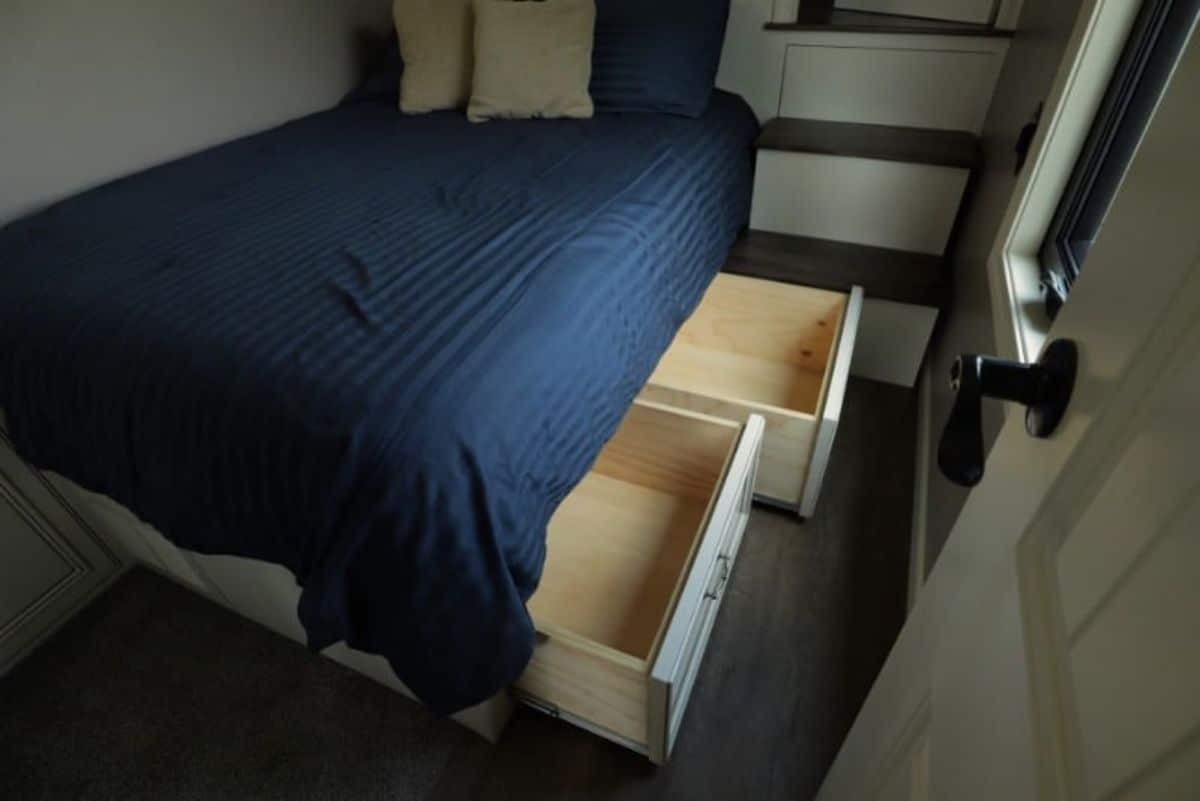
The downstairs bedroom is large enough for a queen-size storage bed.
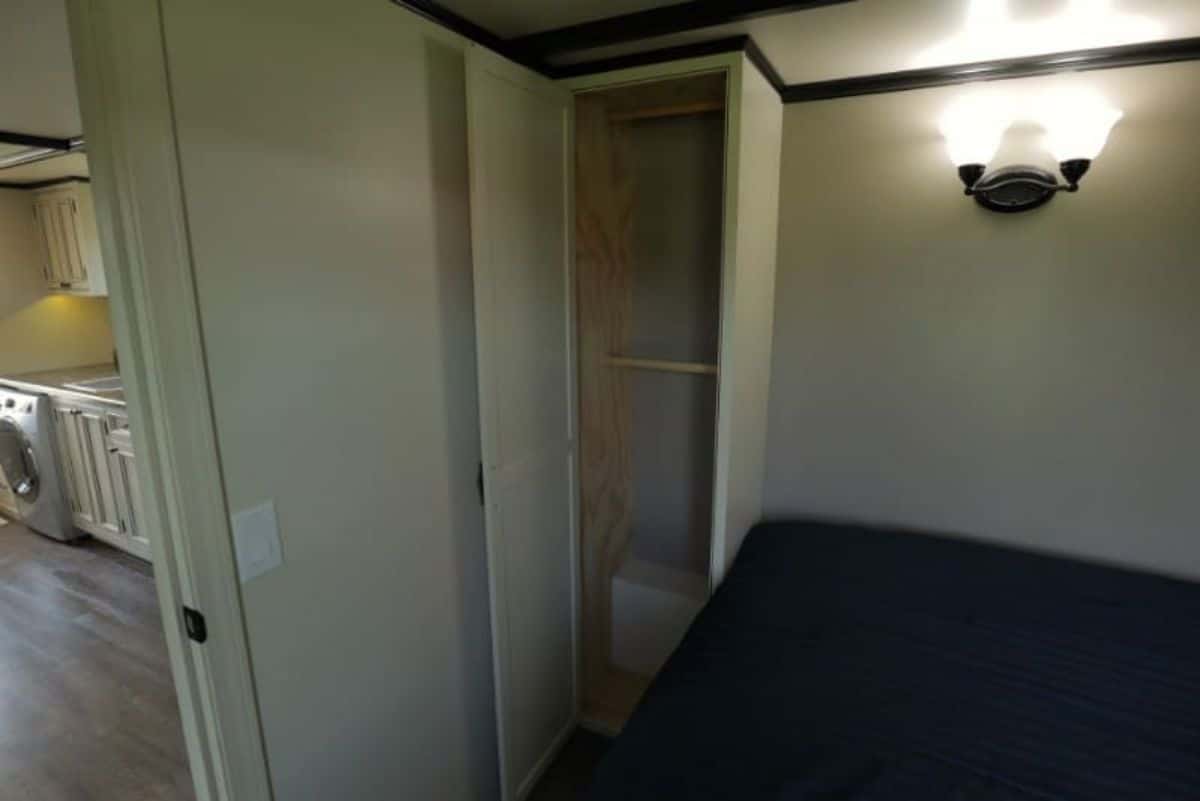
Next to the bed is a closet with enough space for two tiers of clothes. But this isn’t the most exciting feature of the bedroom, nor the most unique.
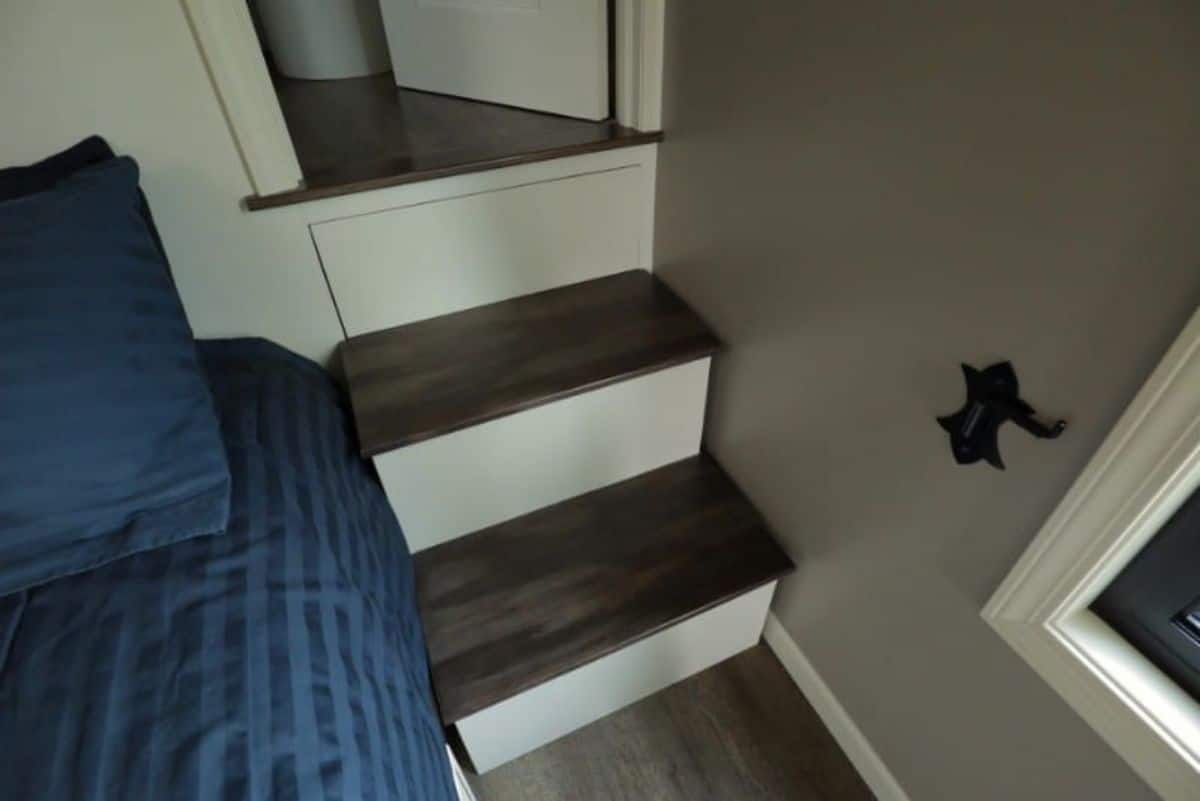
These look like ordinary steps, right? Well, they’re not.
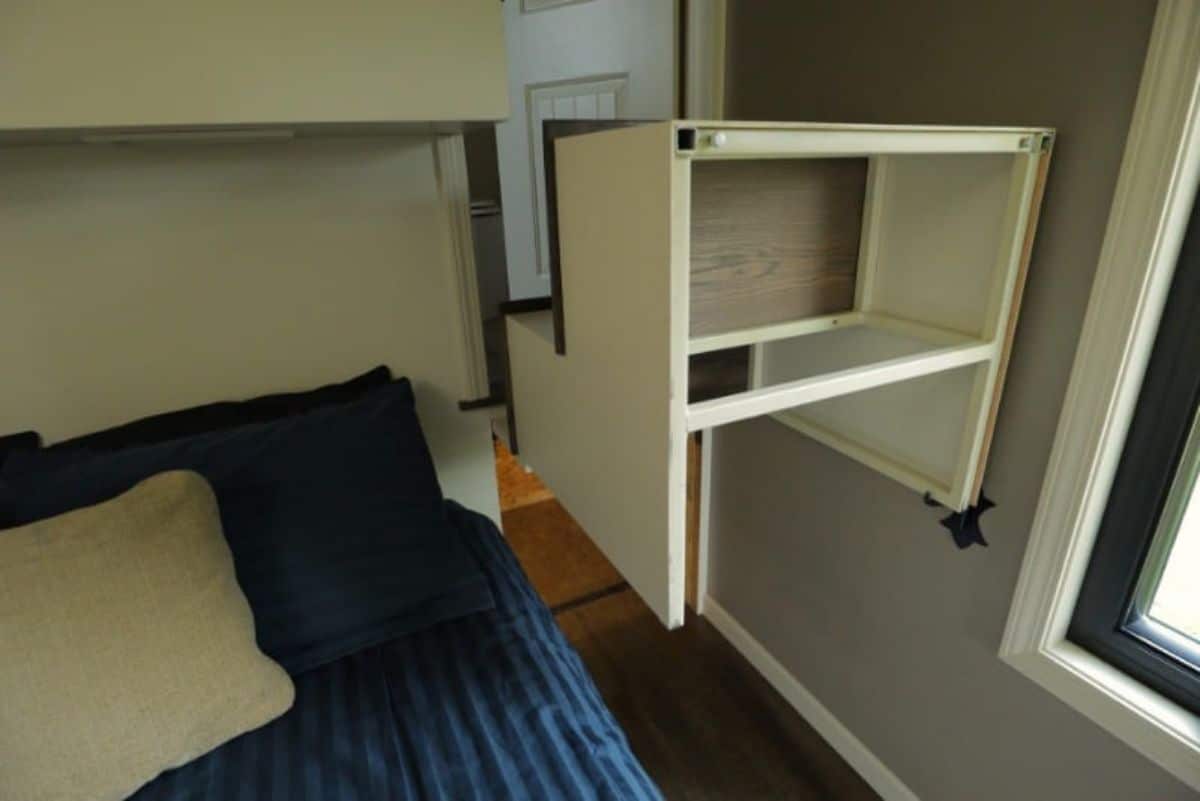
It turns out that they are a configurable element which can be pulled up to reveal hidden storage.
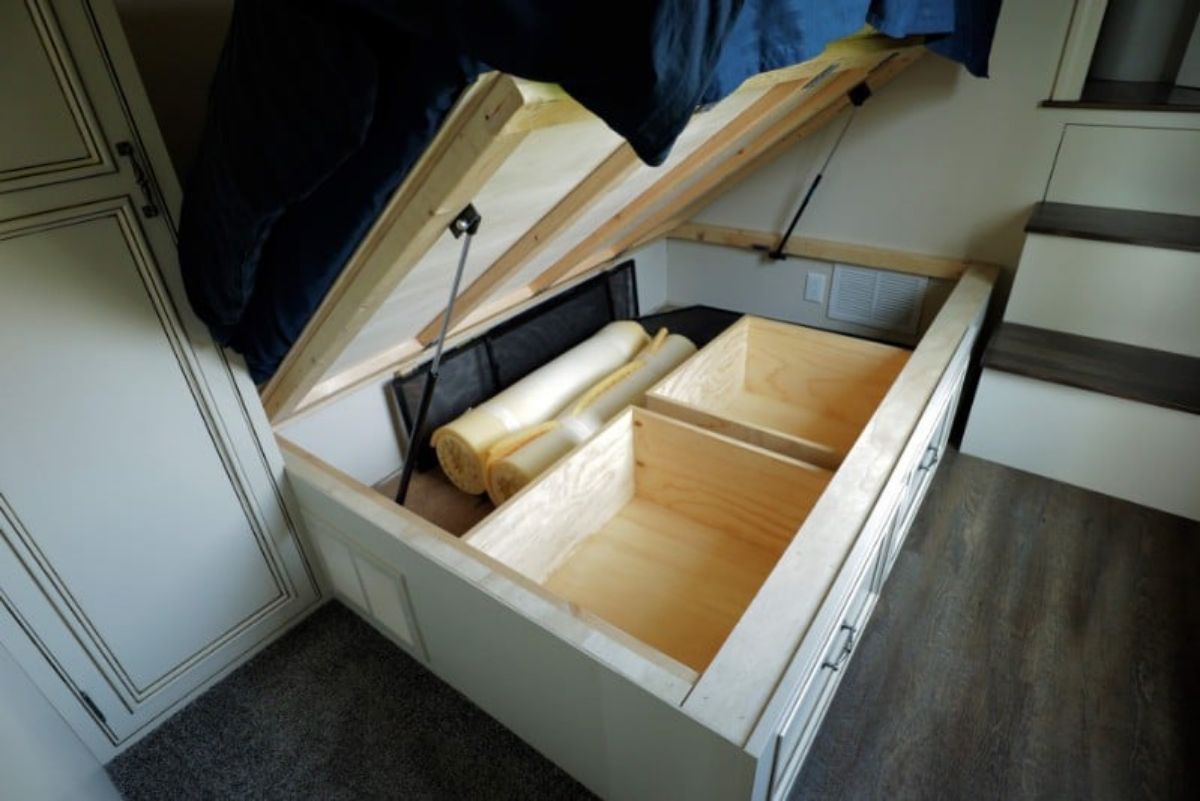
While you can simply pull out the drawers from underneath the bed to access the storage under the bed, you also have the option of lifting up the entire bed.
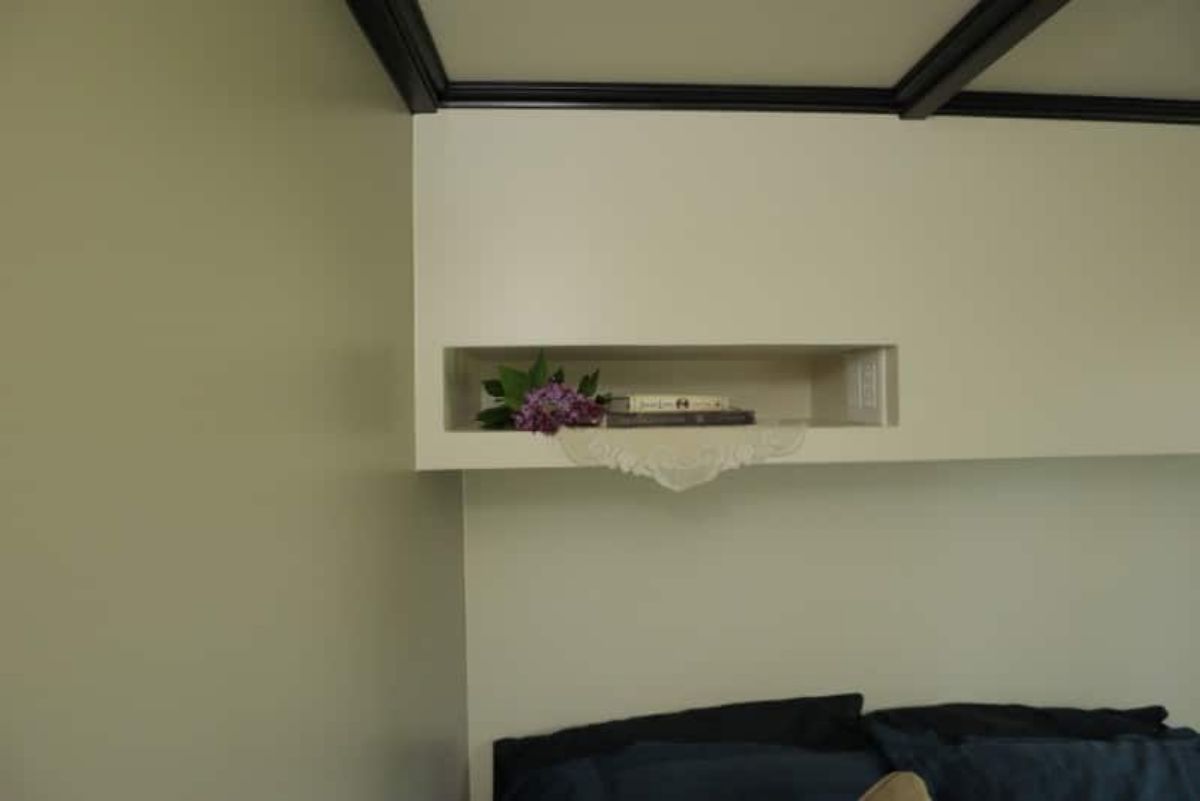
There is a little shelf above the bed.
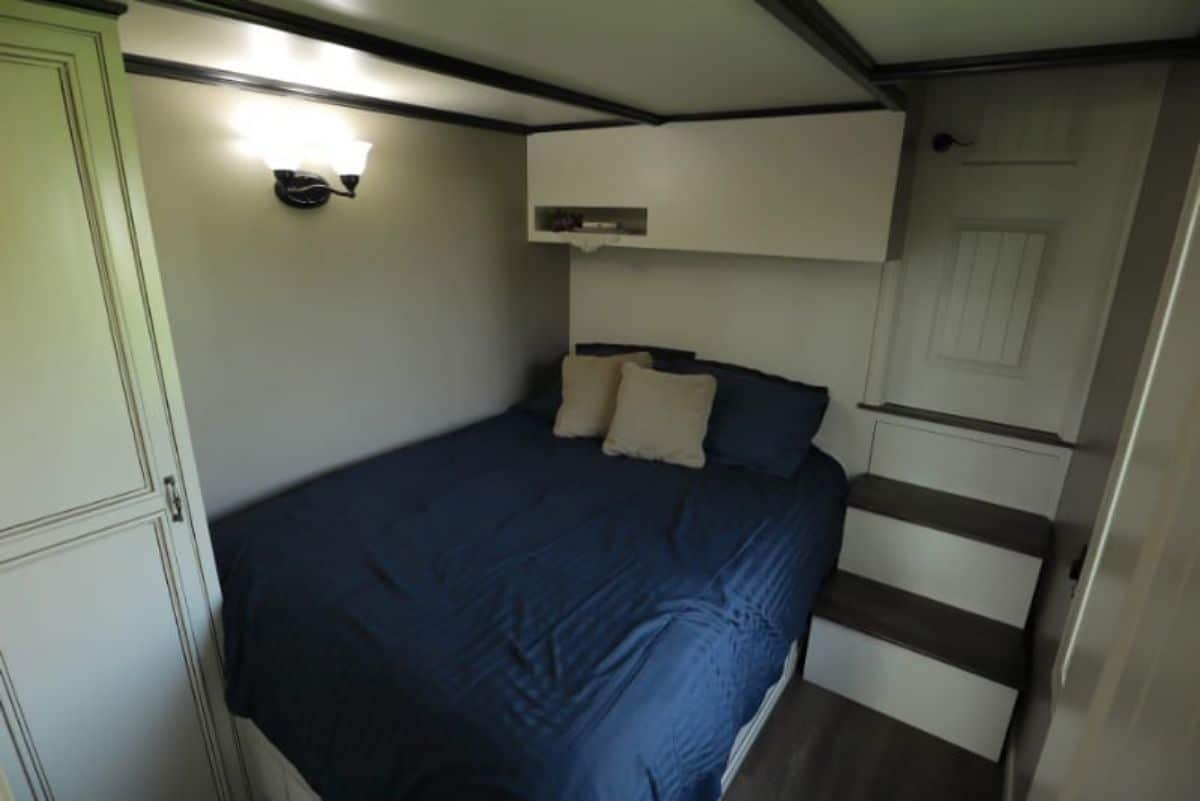
Here’s a better look at the entire downstairs bedroom. And where do those steps lead?
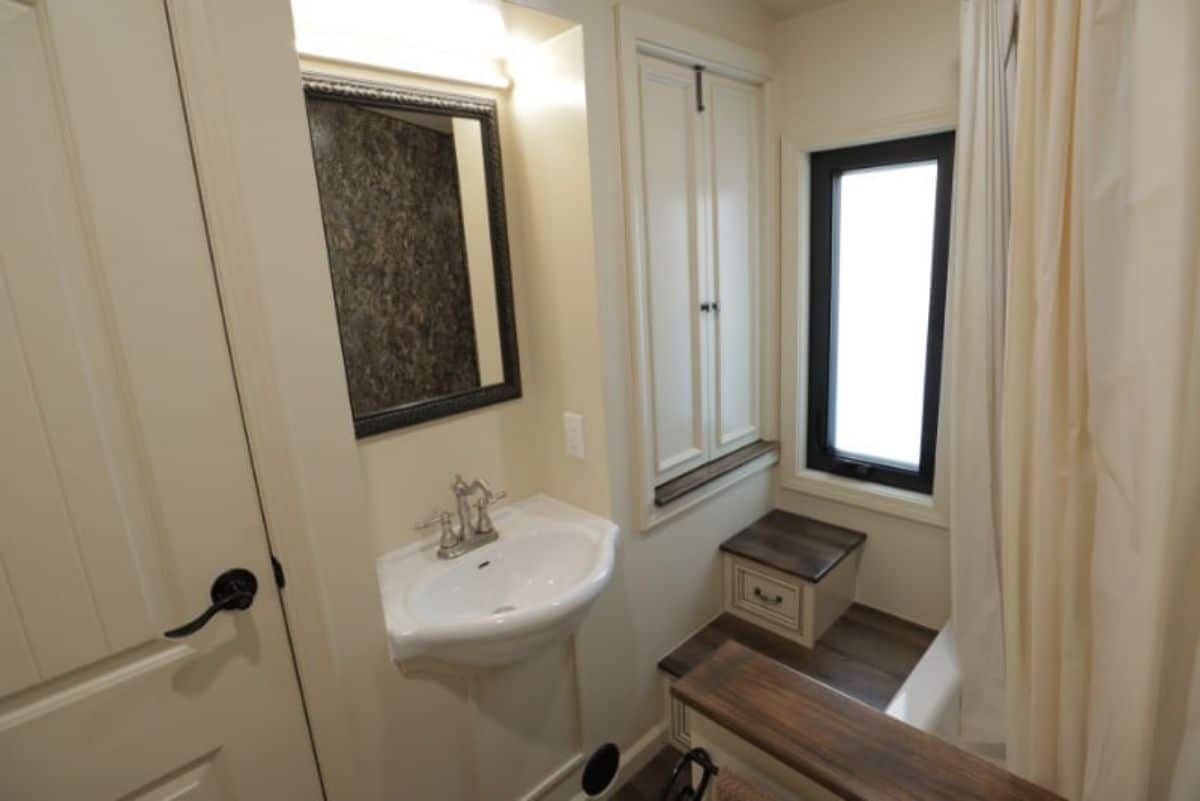
They bring you into the bathroom.
The whole house contains a lot of cool features, so I highly recommend checking out the entire thing.
Tiny House Tour: Crafty Tiny House
21. The Cape May Tiny House
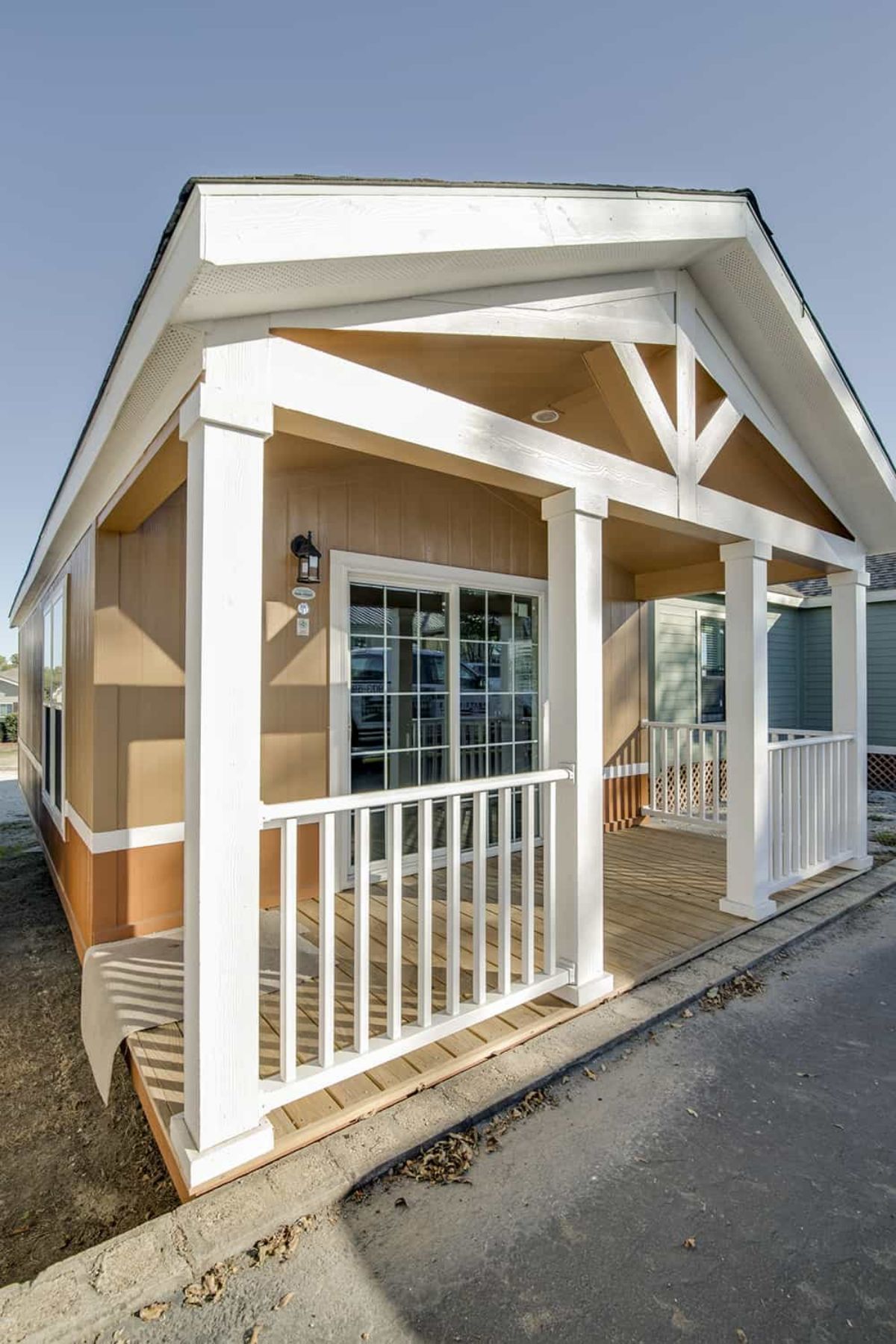
The Cape May Tiny House is one that has it all. With such a big porch, it might surprise you that the interior is spacious enough to accommodate a downstairs bedroom.
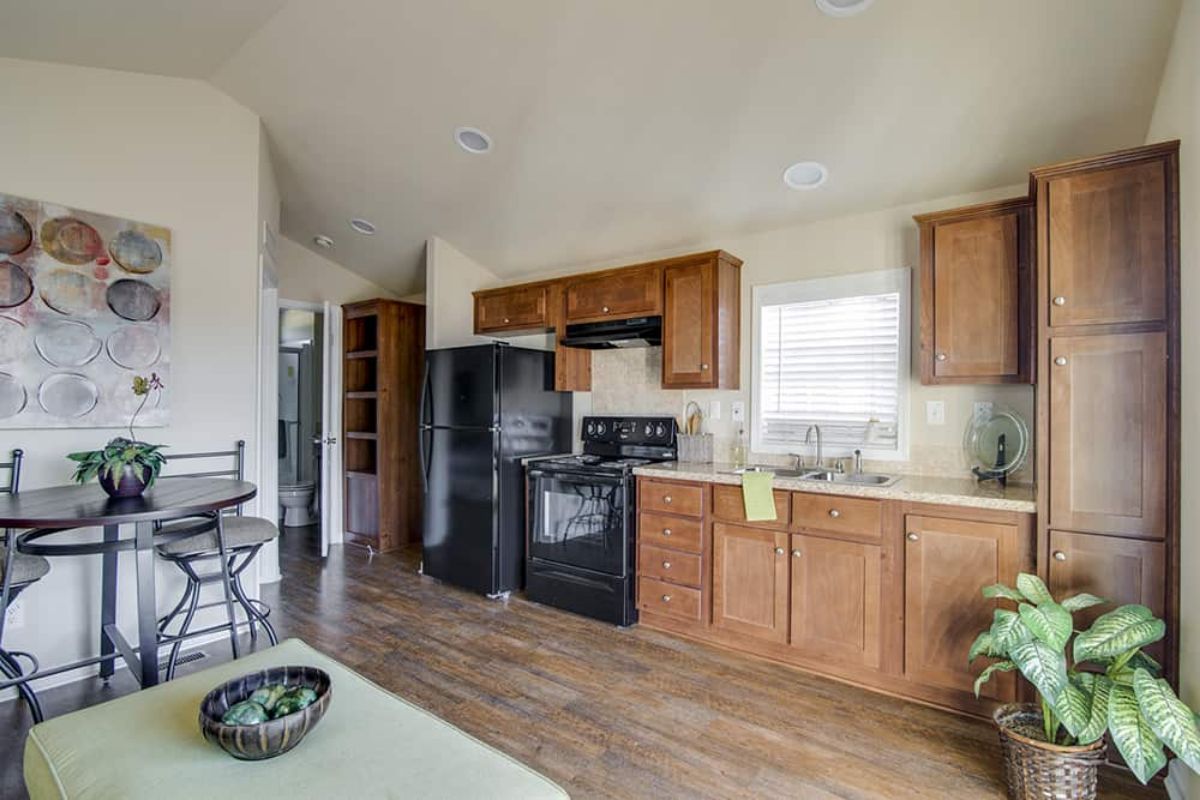
Amazingly, this has been done without any sacrifices in the area of the kitchen and living room, which look to be one combined huge living space.
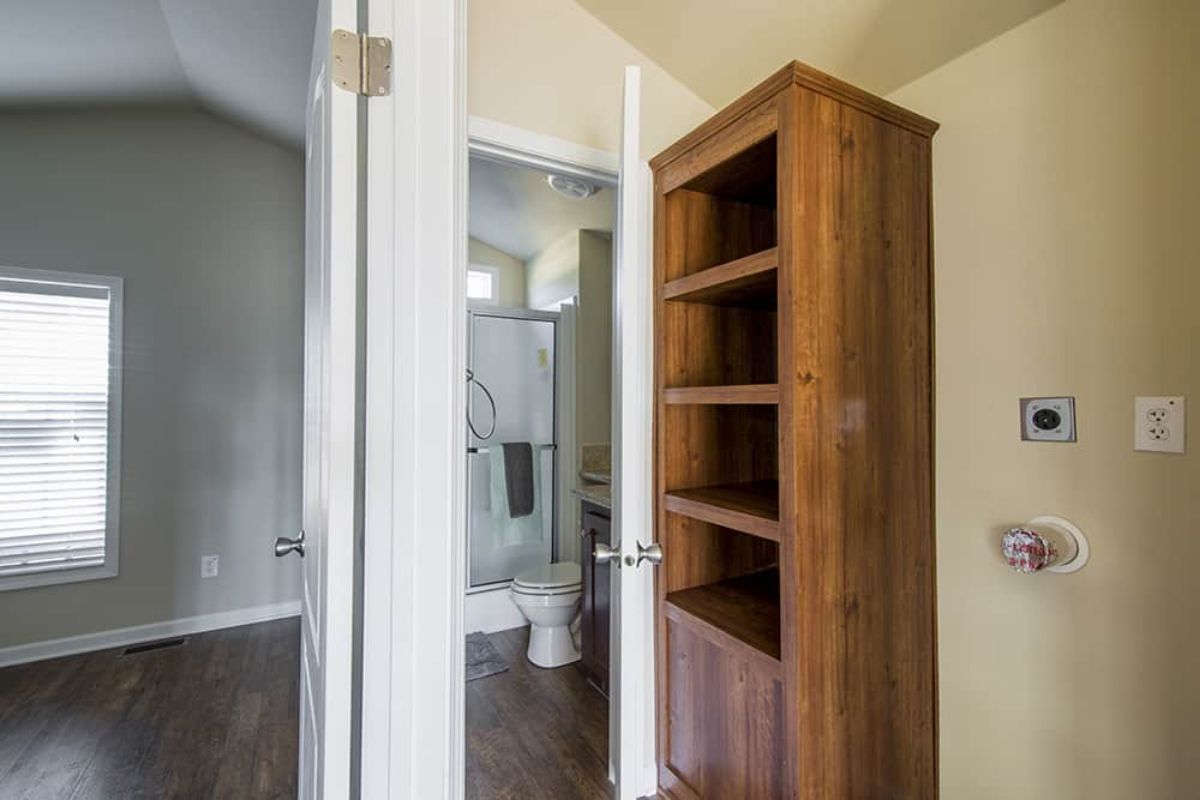
Here you can see the entrances that lead to the bathroom and the downstairs bedroom.
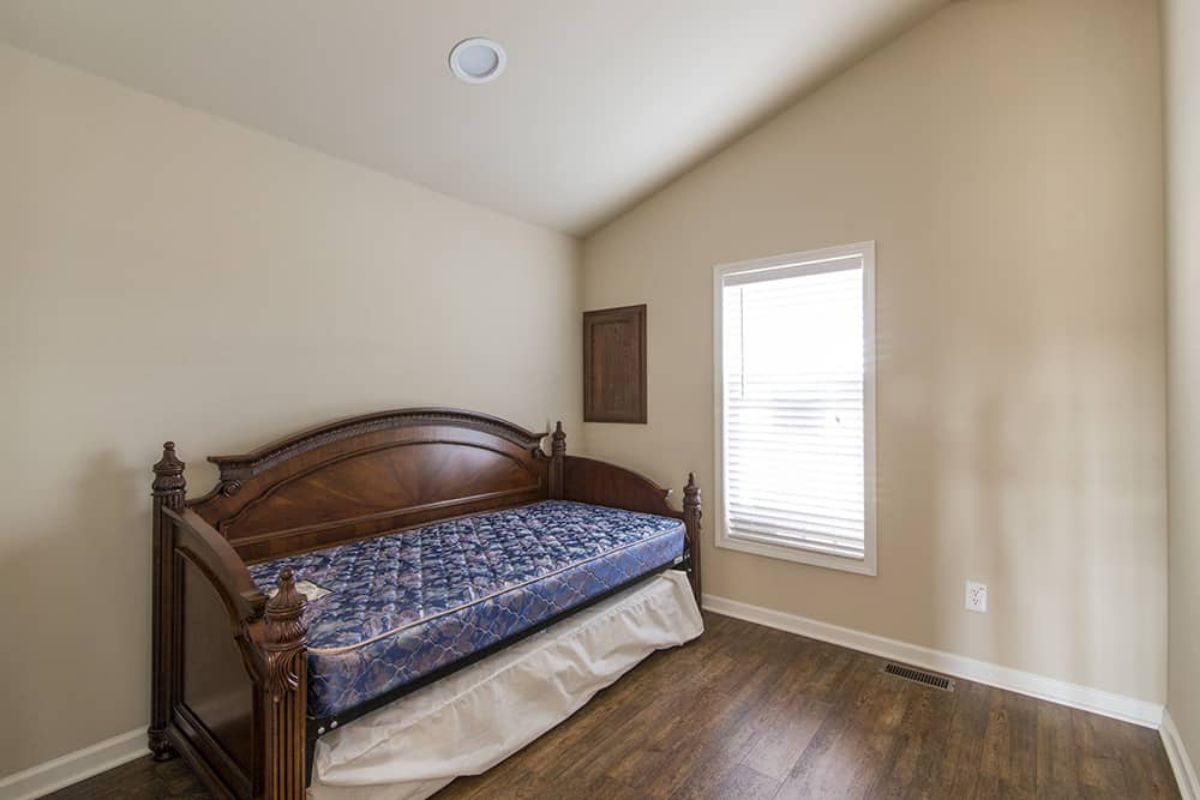
I suspect that the twin size bed you see in this photo could be expanded into a full-size bed.
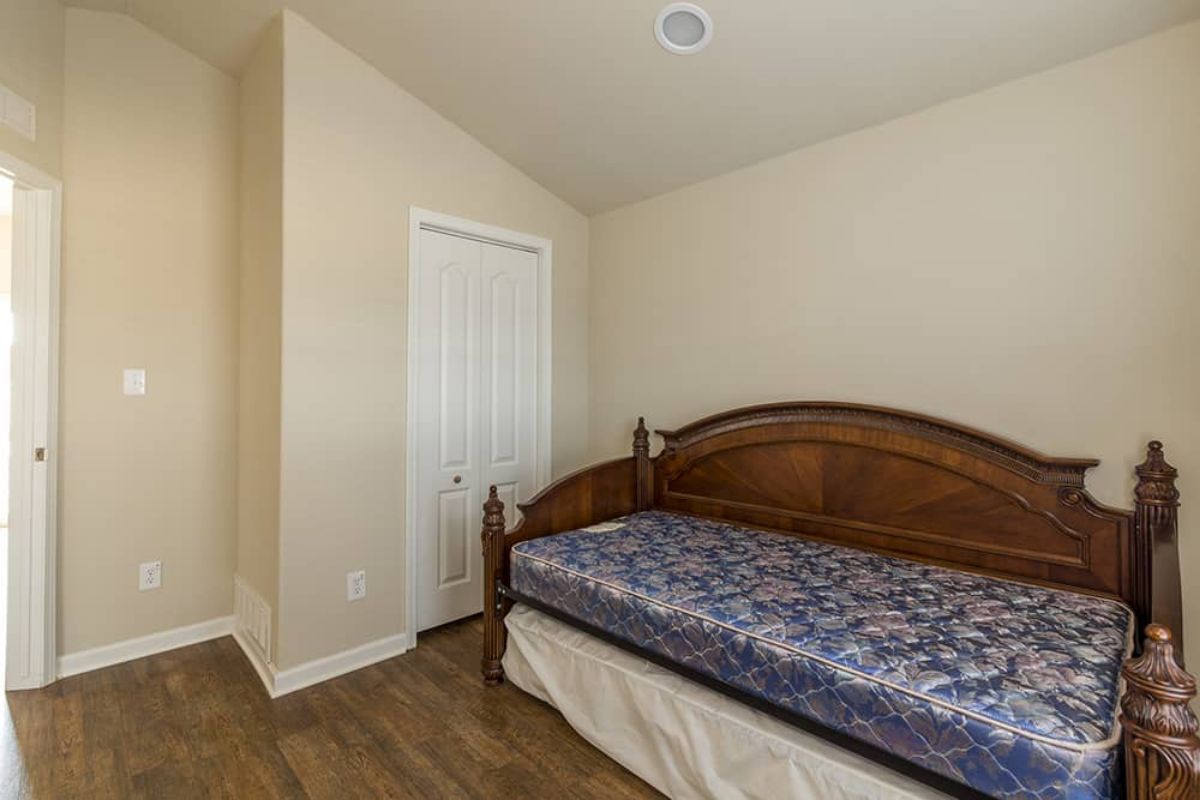
It looks like there is a small closet located right next to the bed.
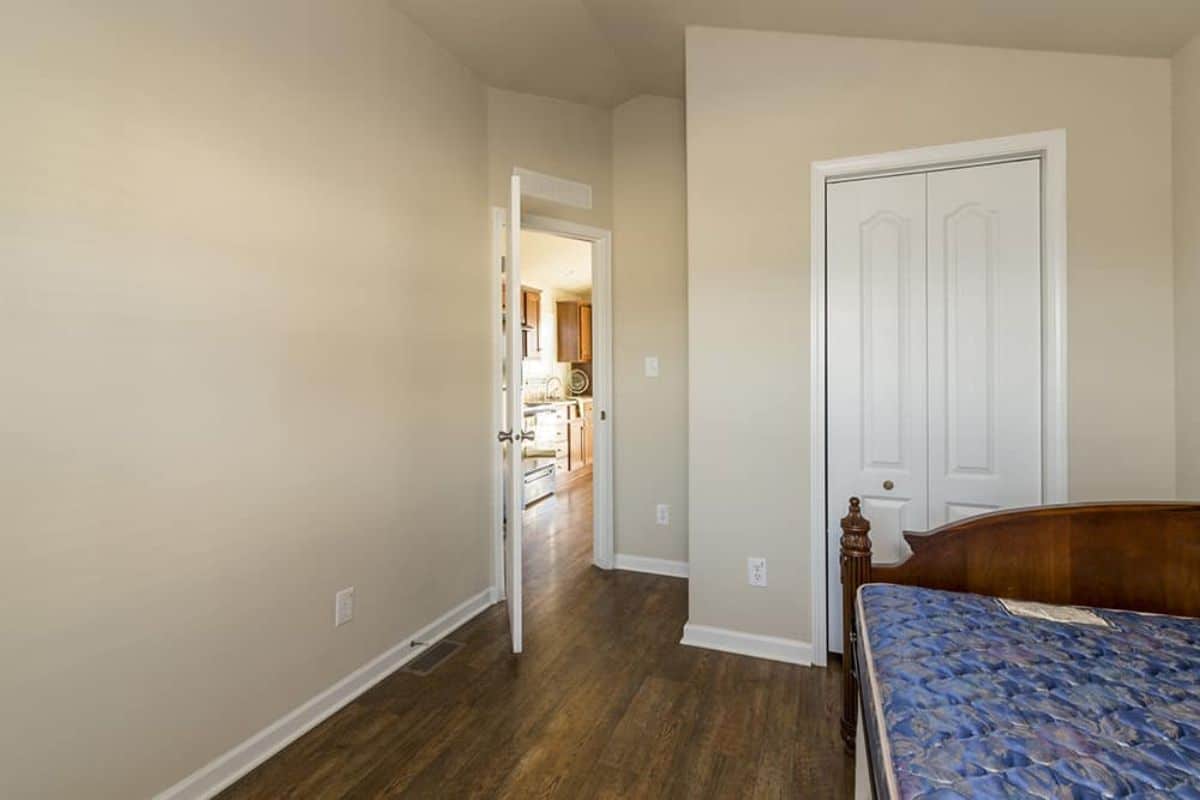
The amount of open space available with the bed in this configuration is amazing.
Tiny House Tour: Cape May Tiny House
22. The Meadowview Tiny House by Pratt Homes
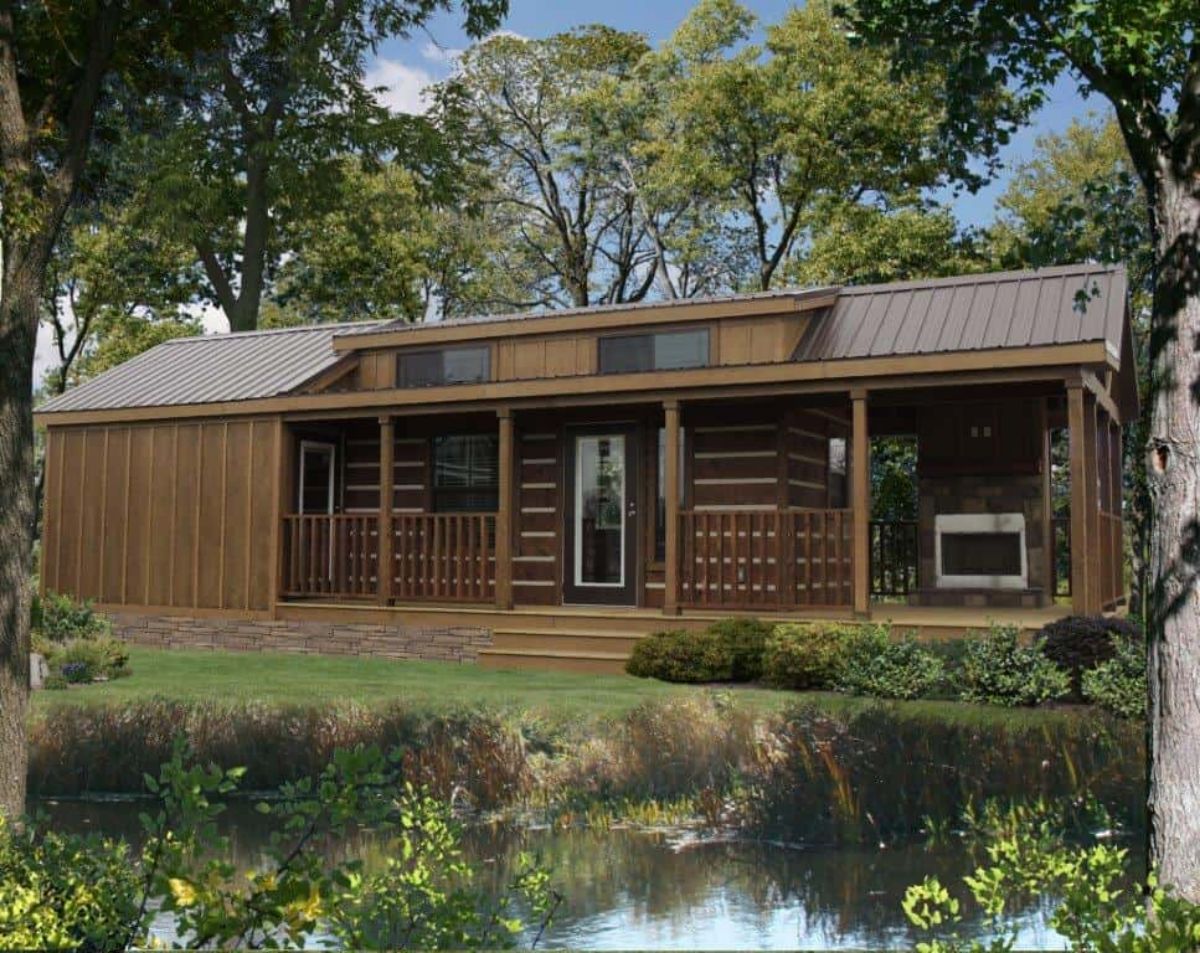
Here is another house which, impressively, has managed to fit in a downstairs bedroom while still providing plenty of indoor and outdoor living space for other purposes. Just check out that wraparound porch!
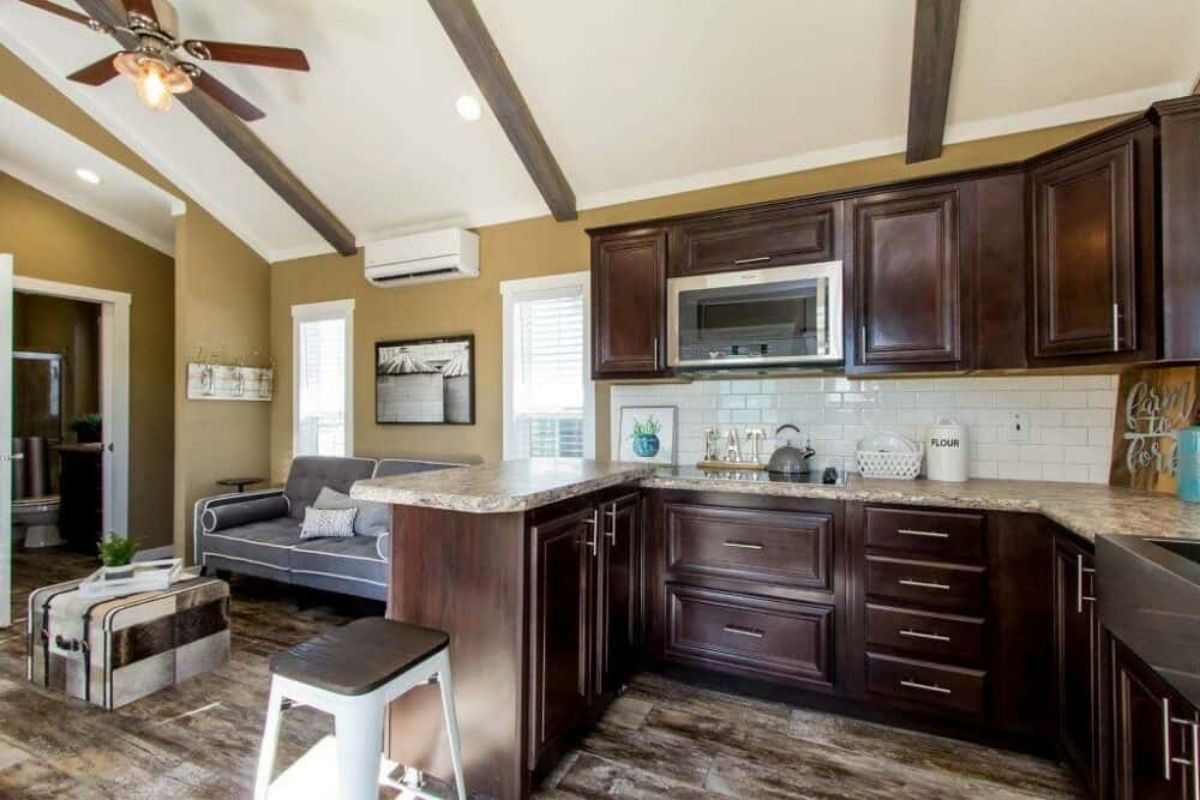
The builder didn’t skimp on living room and kitchen space.
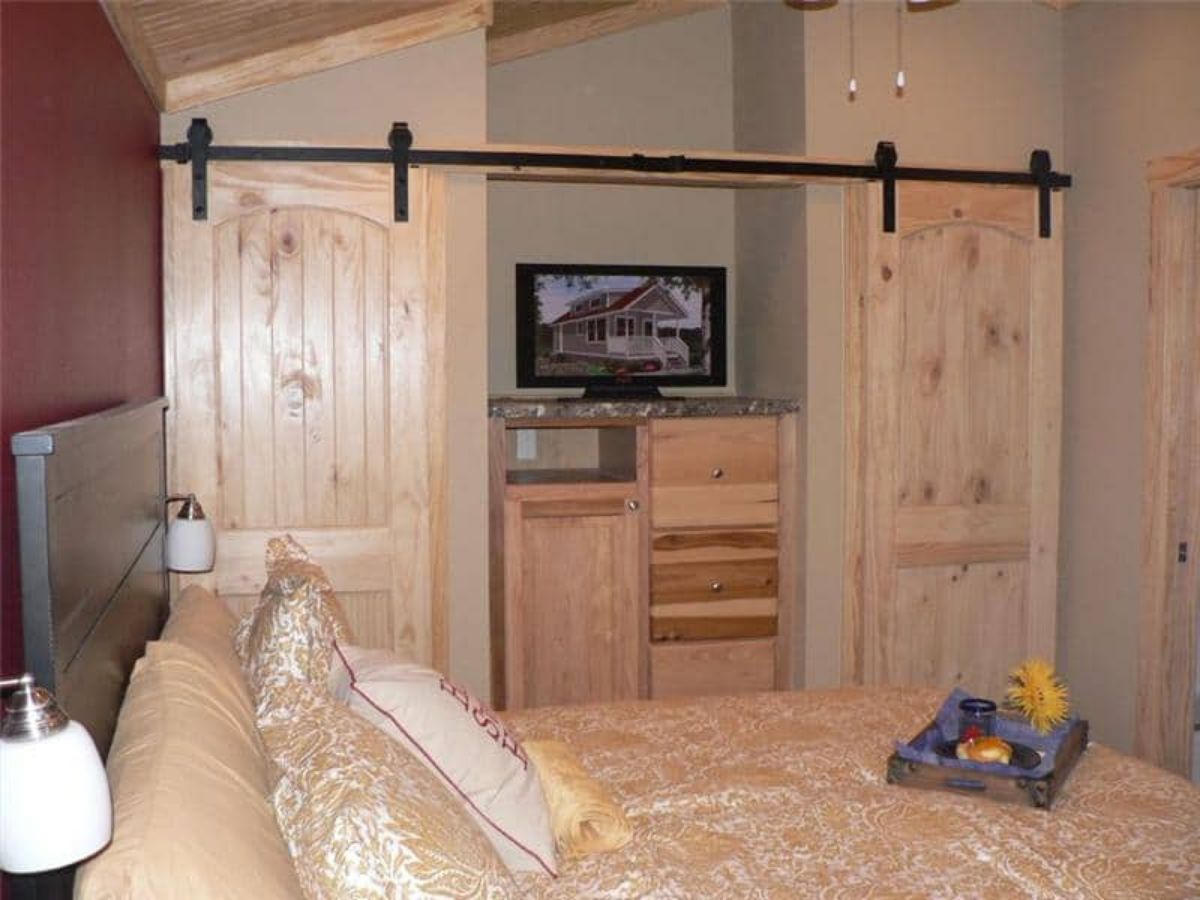
The downstairs bedroom features closets with sliding barn doors and a chest of drawers.
Tiny House Tour: Meadowview Tiny House
23. The Tumbleweed
Also by Pratt Homes is the Tumbleweed tiny house.
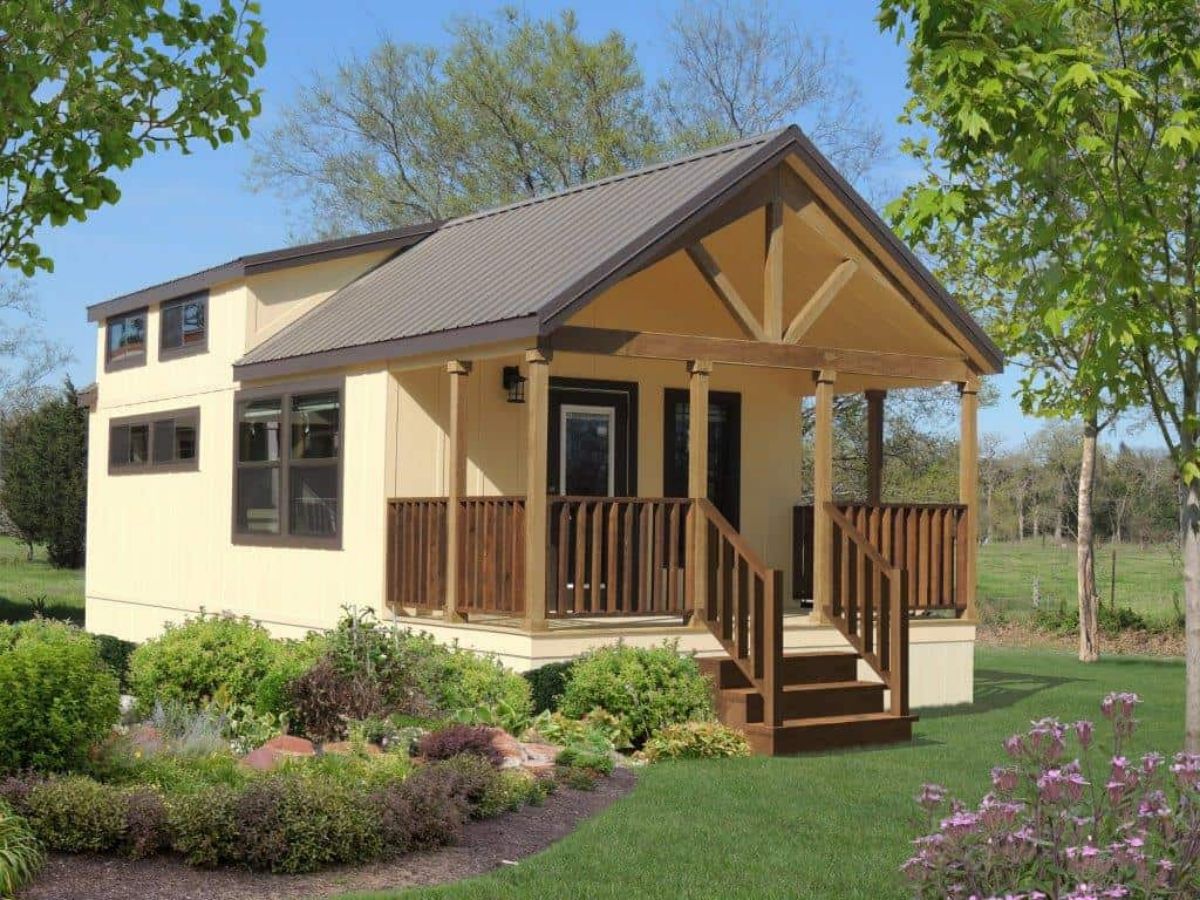
The home has a very classic look to it.
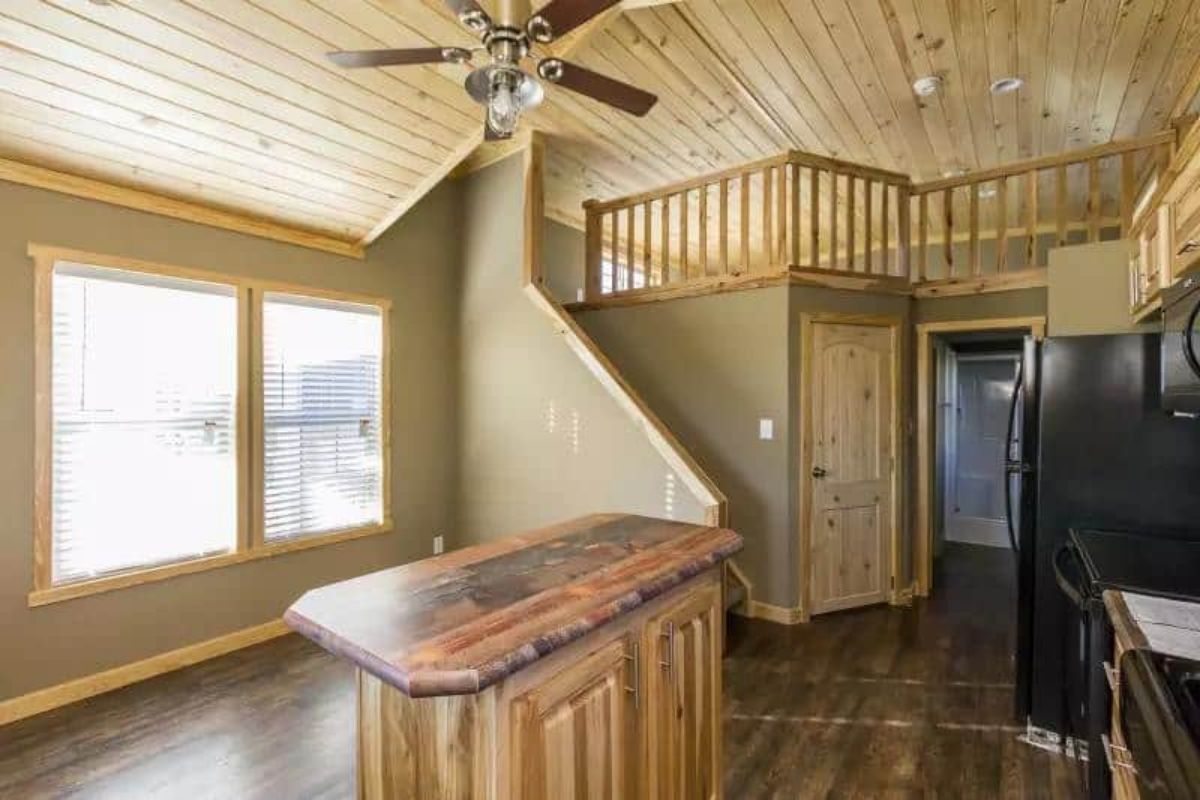
The interior features a high ceiling and stairs leading up to a loft with a beautiful railing.
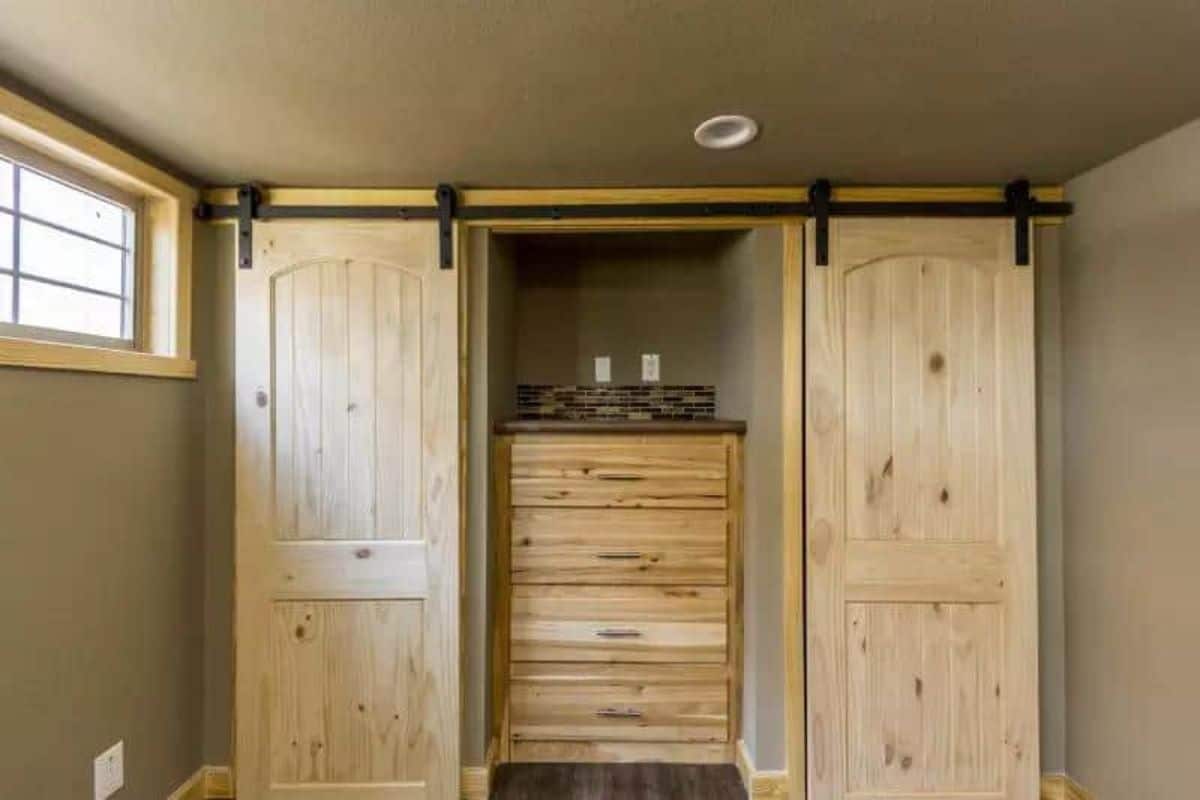
Along with the loft, there is also a downstairs bedroom featuring all the storage space you could ask for.
Tiny House Tour: The Tumbleweed Tiny House
24. The Glenwood Tiny House With Two Downstairs Bedrooms
Now, you might be impressed by tiny house builders that manage to fit in a downstairs in at all. But here is a home with two of them.
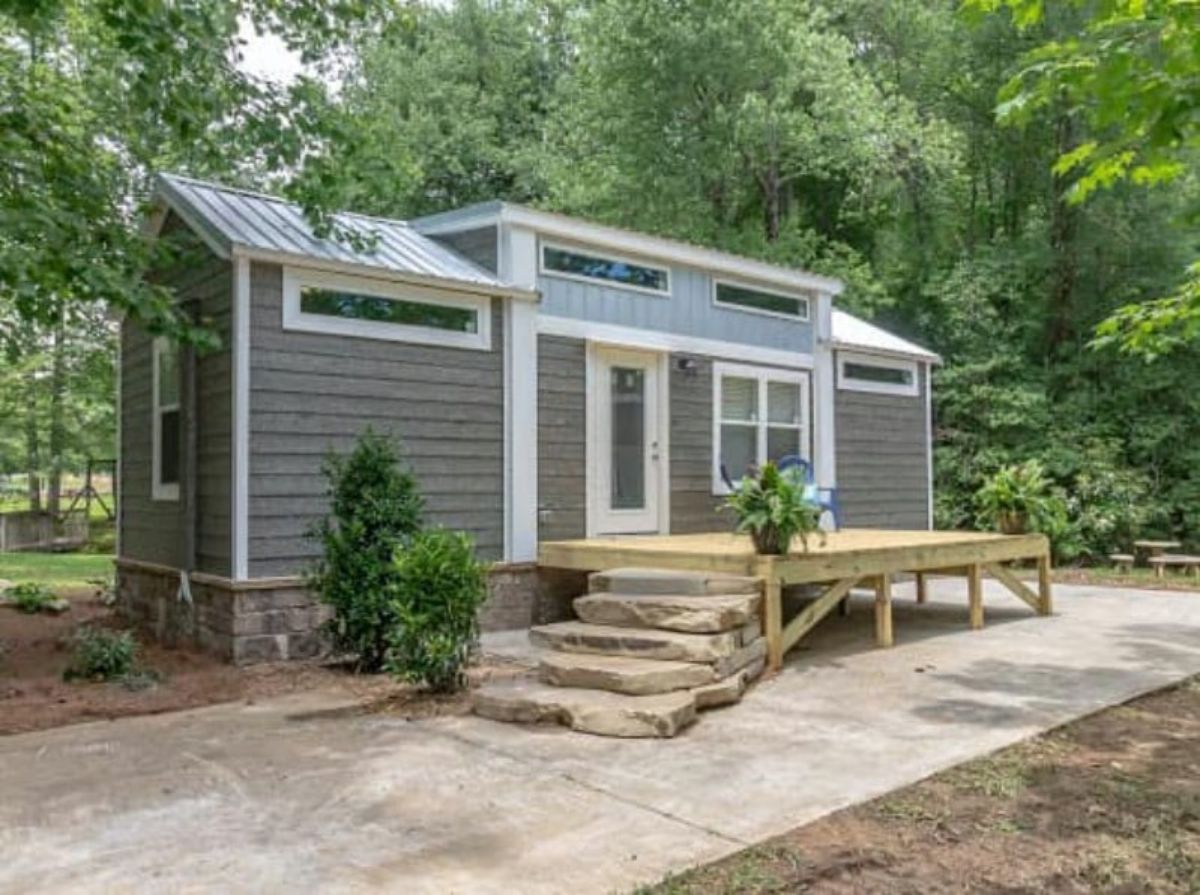
The house is called the Glenwood.
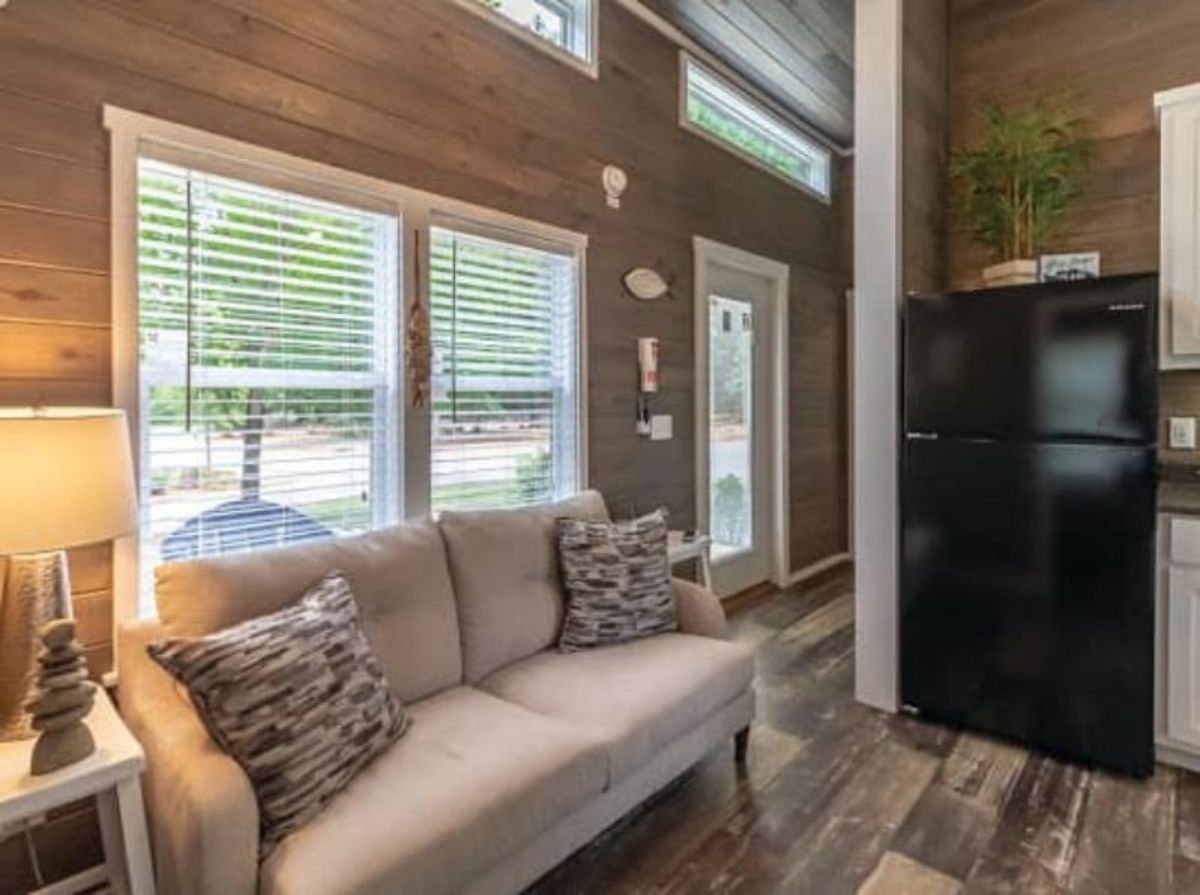
It features a spacious living room. But let’s go check out both of the bedrooms!
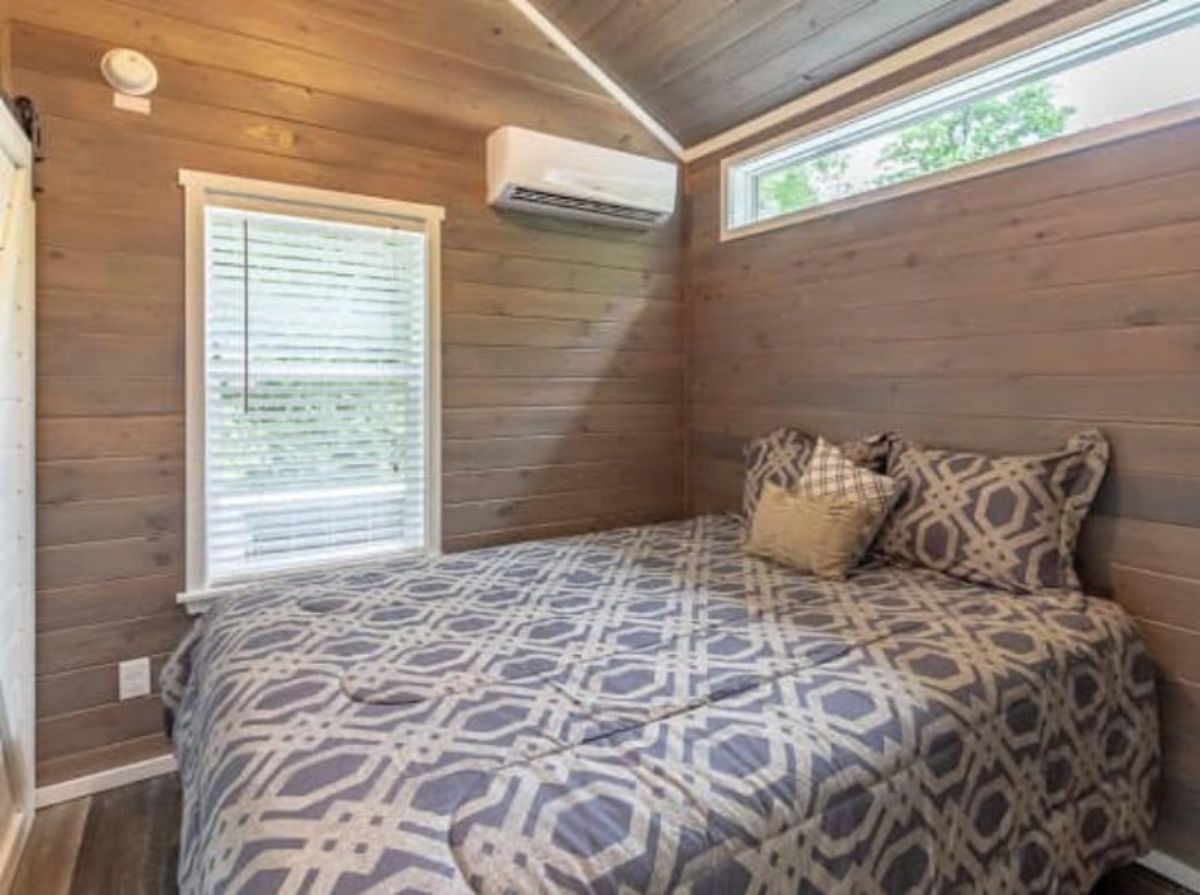
Here’s the first of the bedrooms. A window to the side of the bed as well as a clerestory window spanning the wall behind it bring plentiful light into the room.
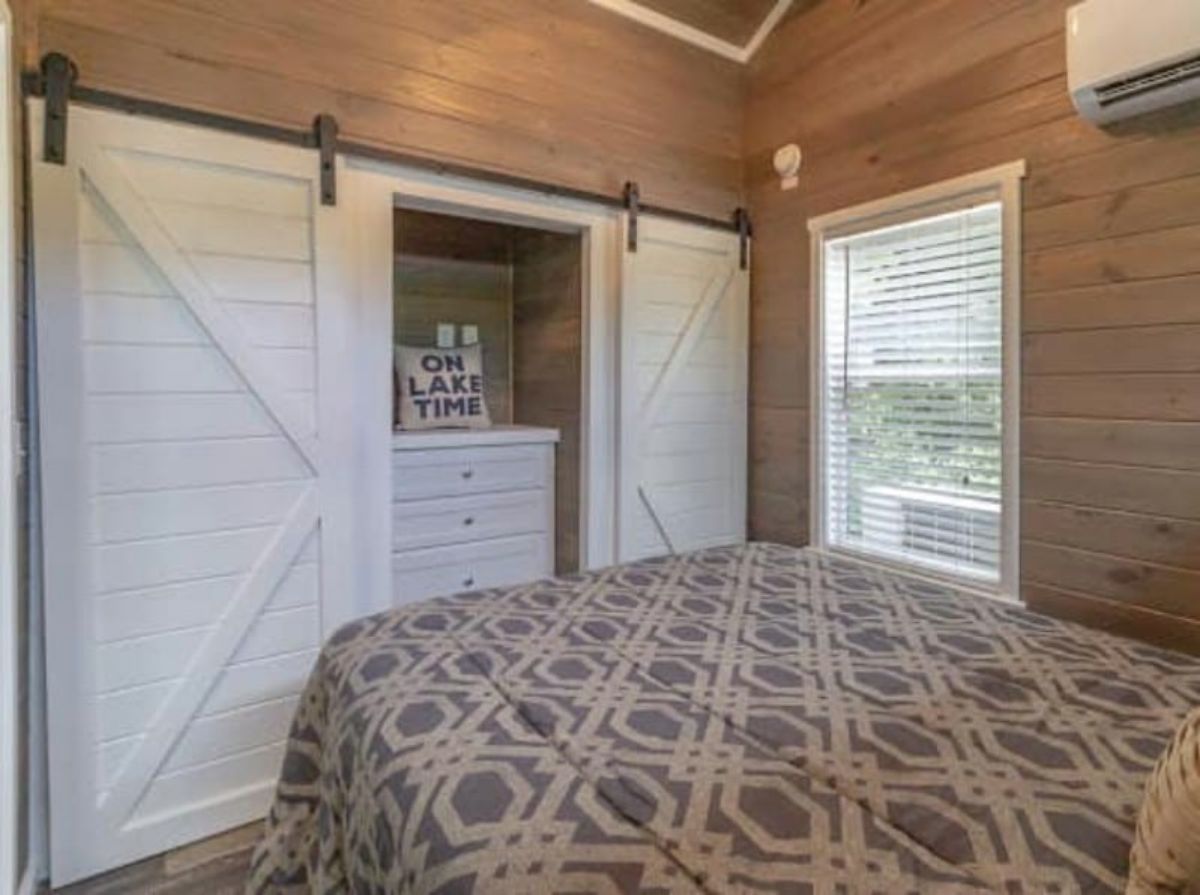
Across from the foot of the bed, you can see the huge closets with sliding barn doors.
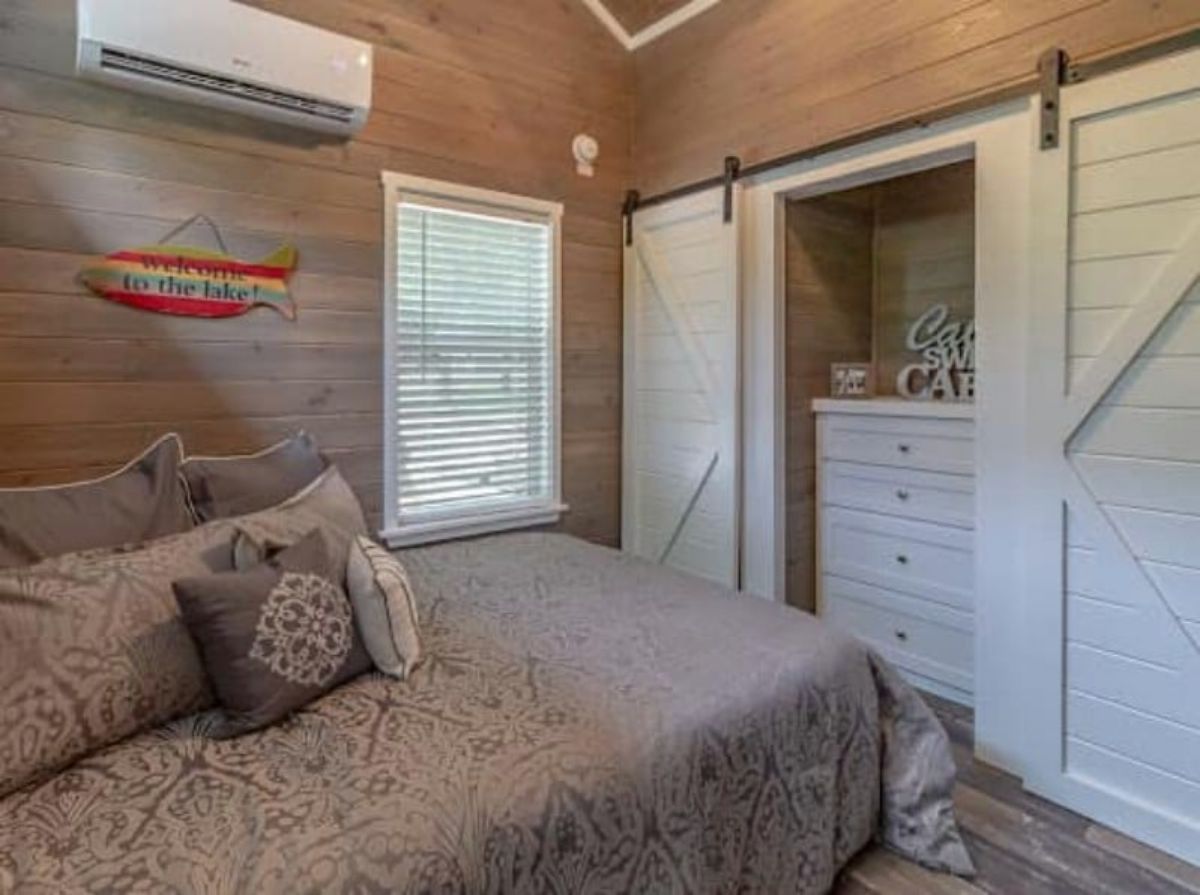
The second bedroom has the same layout as the first, complete with its own large closets.
This seems like it would be the perfect home for a growing family.
Tiny House Tour: The Glenwood Tiny House
25. The Titus Tiny House With Two Bedrooms
Another tiny house perfect for families is the Titus by Pratt Homes.
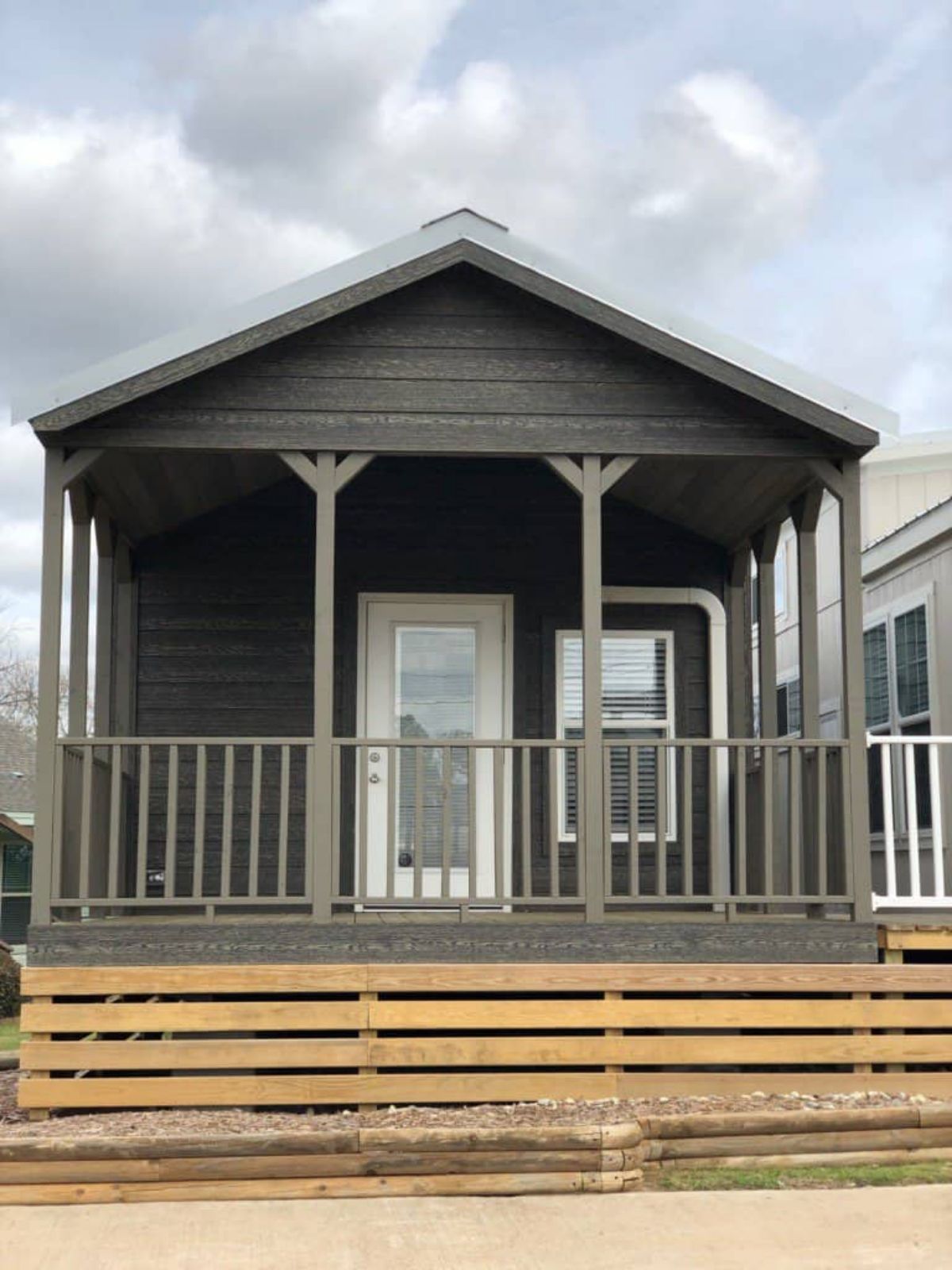
While the previous house on the list would be a great one to choose if you have kids, here is another option from Pratt Homes.
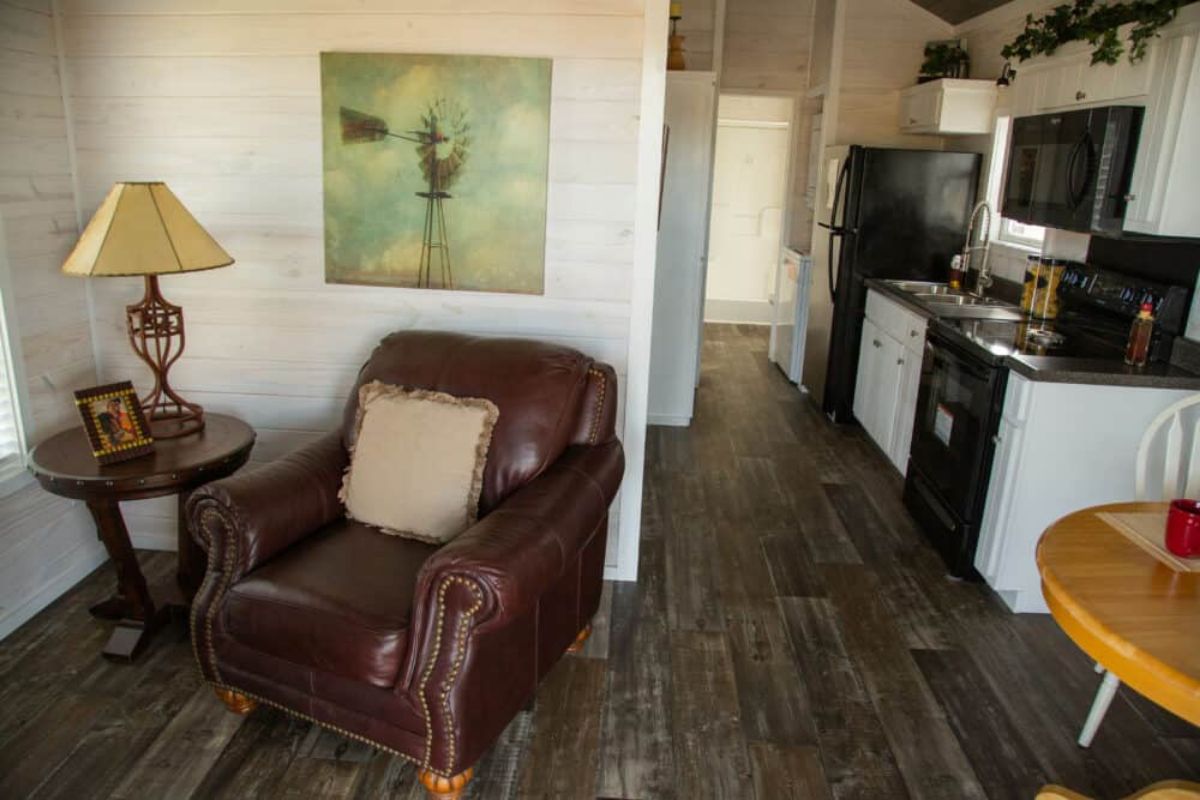
Both inside and out, the house has a rustic flavor.
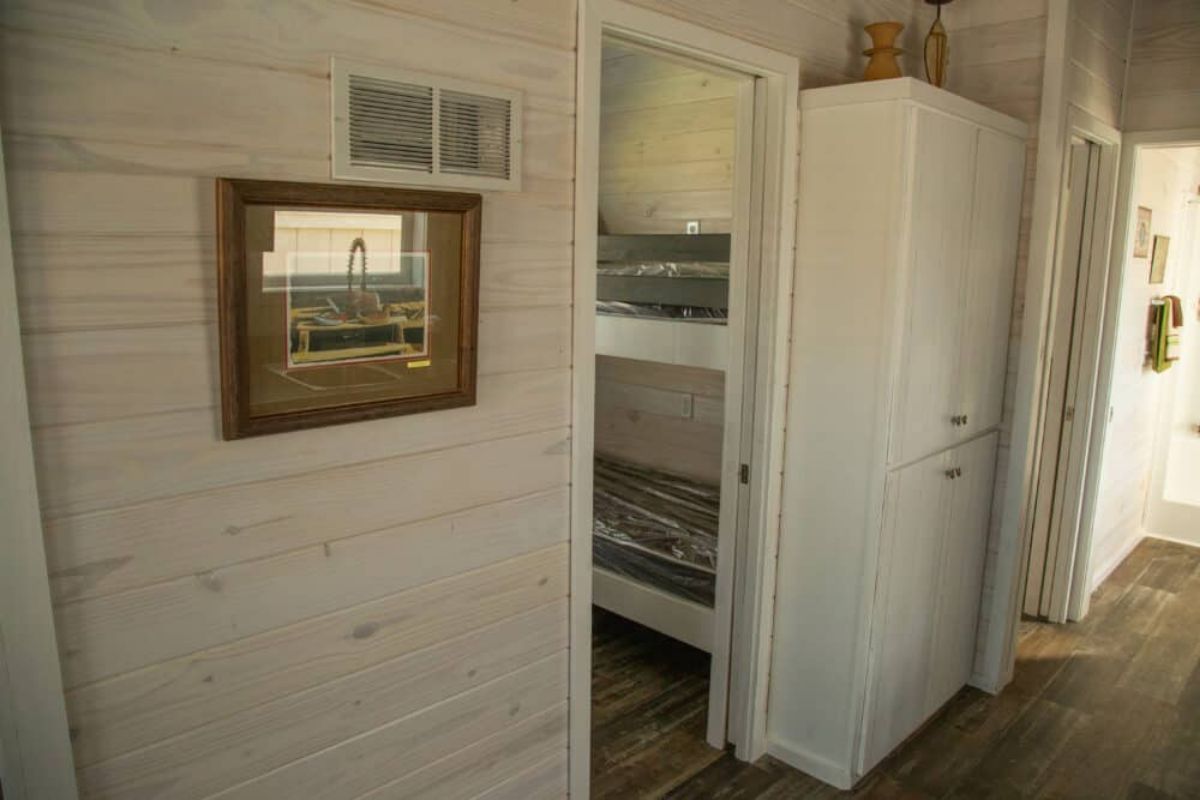
Here in the hallway, you can see the entrance to one of the bedrooms.
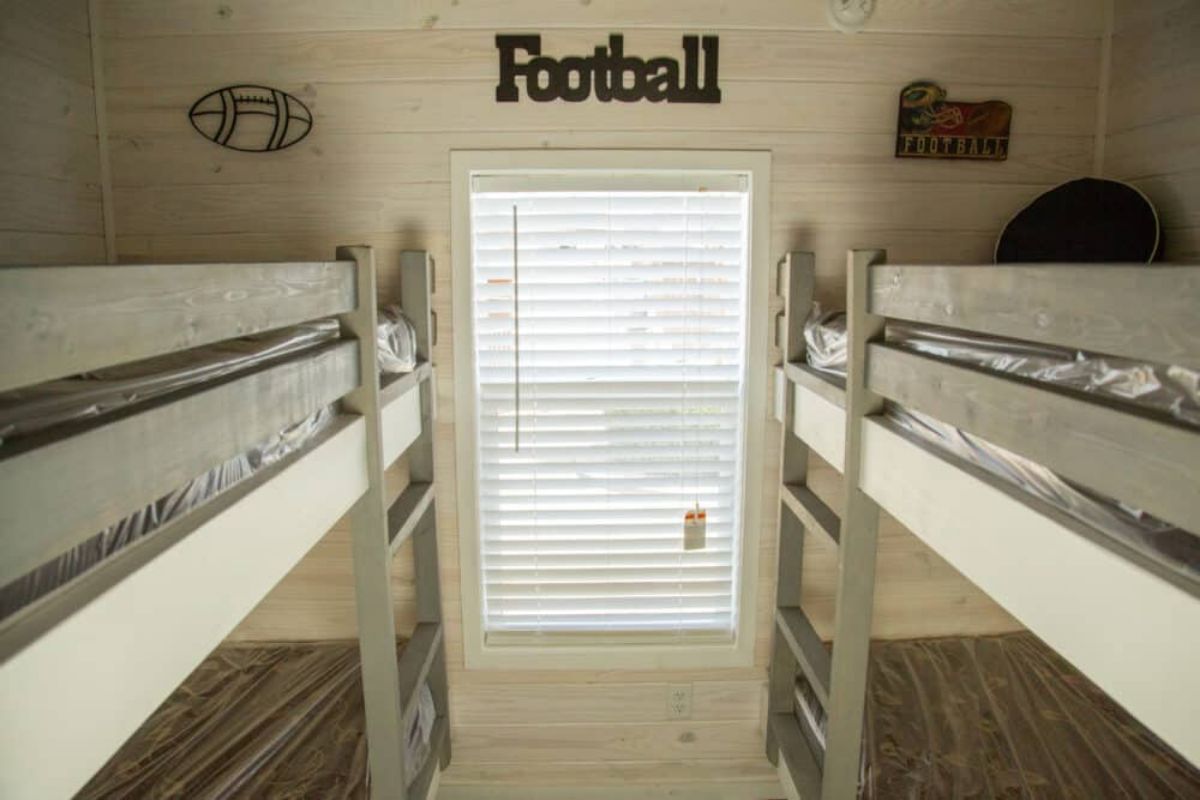
It has room for two bunk beds, providing sleeping spaces for four in all.
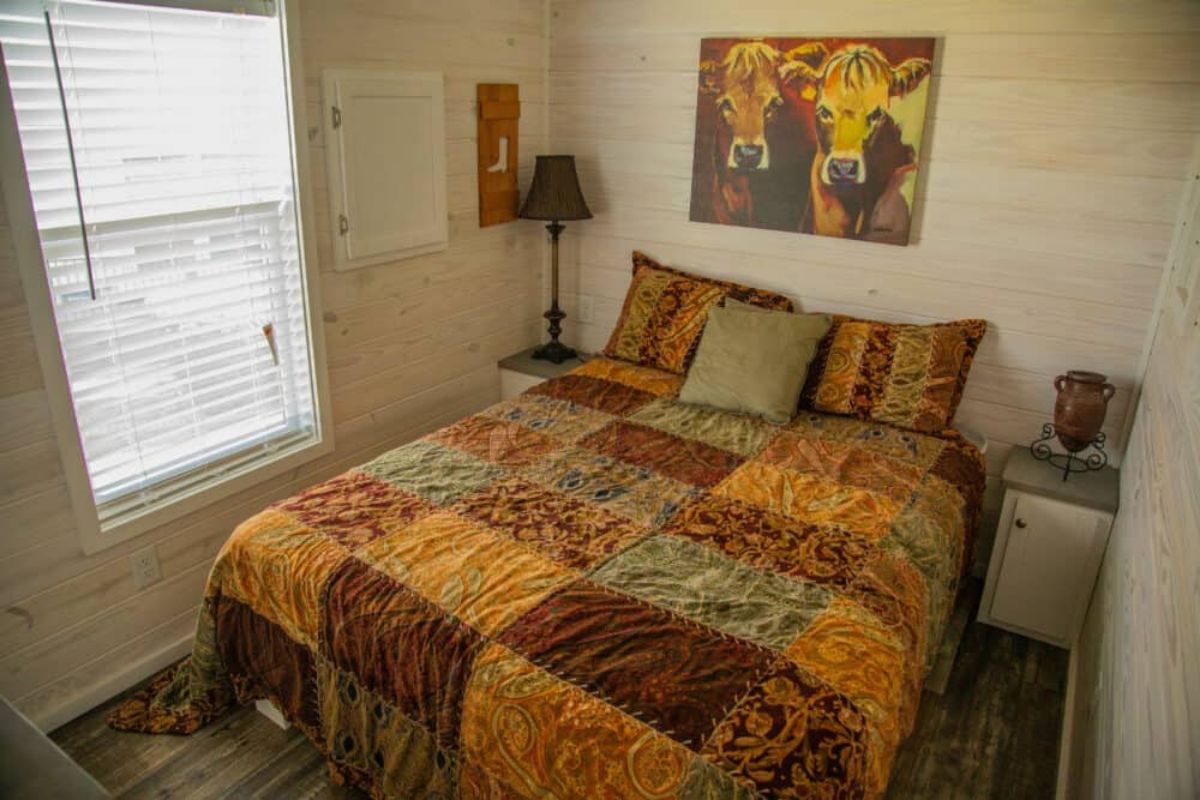
Along with that bedroom for children, there is also a master bedroom which fits a larger bed and room to spare.
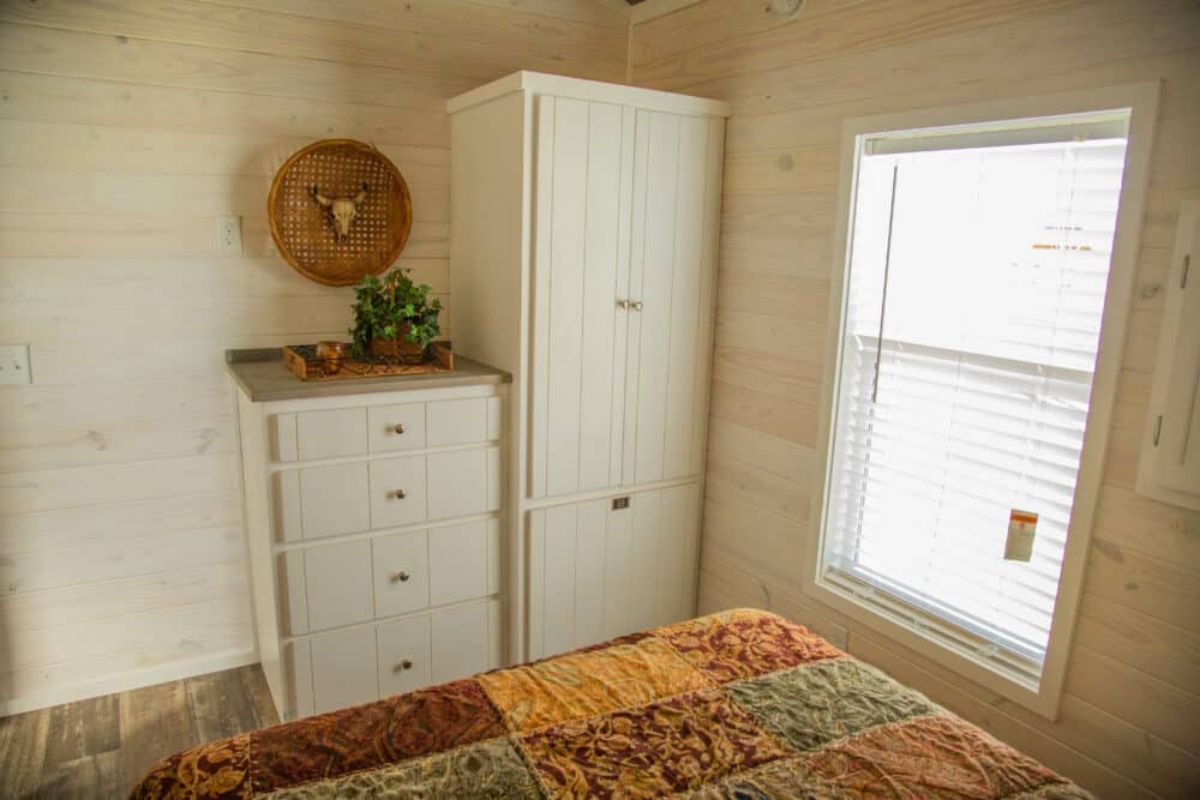
As you can see, it also includes a large chest of drawers and an even larger closet. There is plenty of free while space next to that, so there remains the option to put in additional furnishings, storage solutions or wall decor.
Tiny House Tour: Titus Tiny House
26. Stylish Tiny Guest House
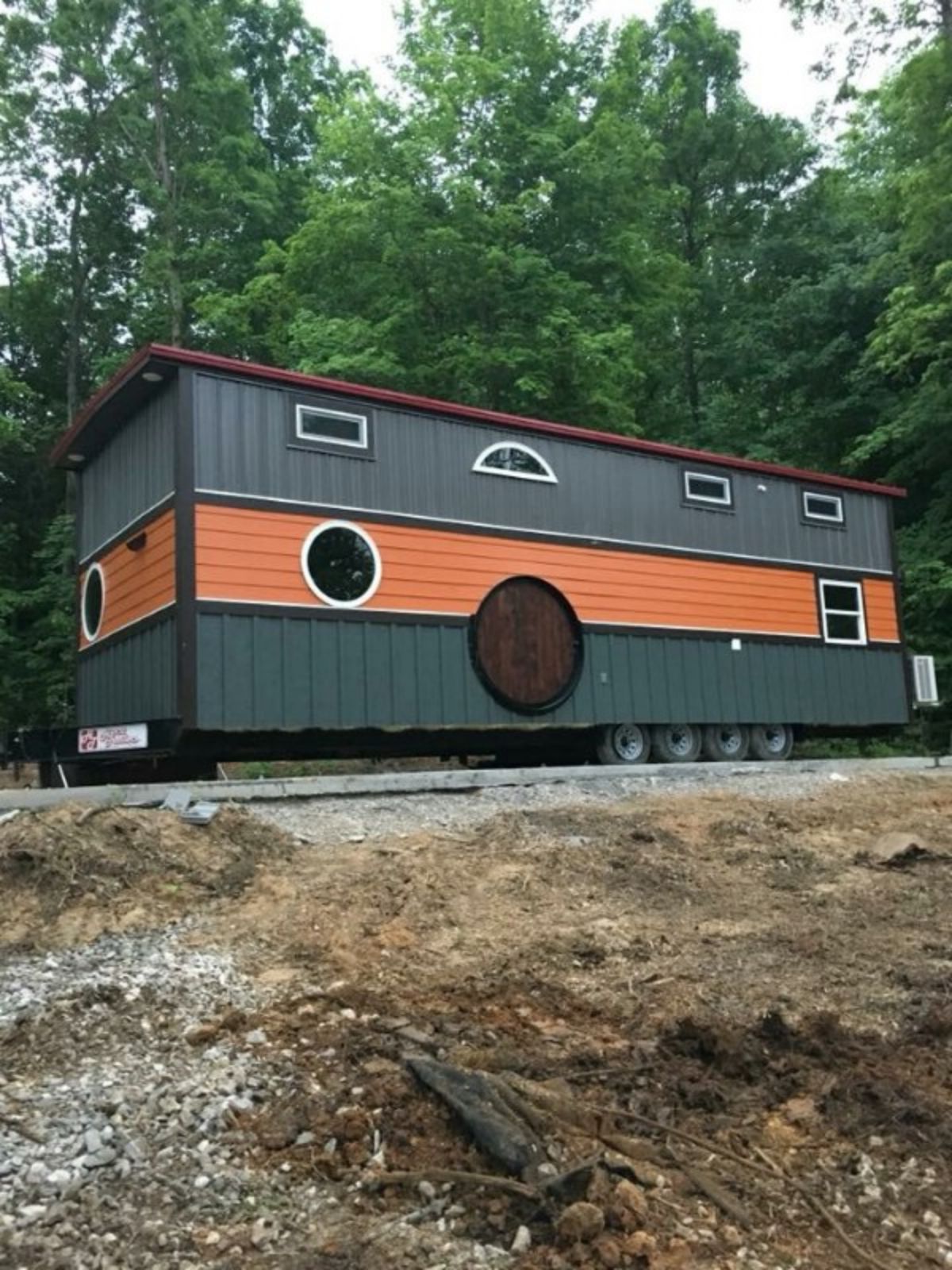
This tiny guesthouse instantly catches the eye with its unusual choice of a round door and contrasting exterior color scheme.
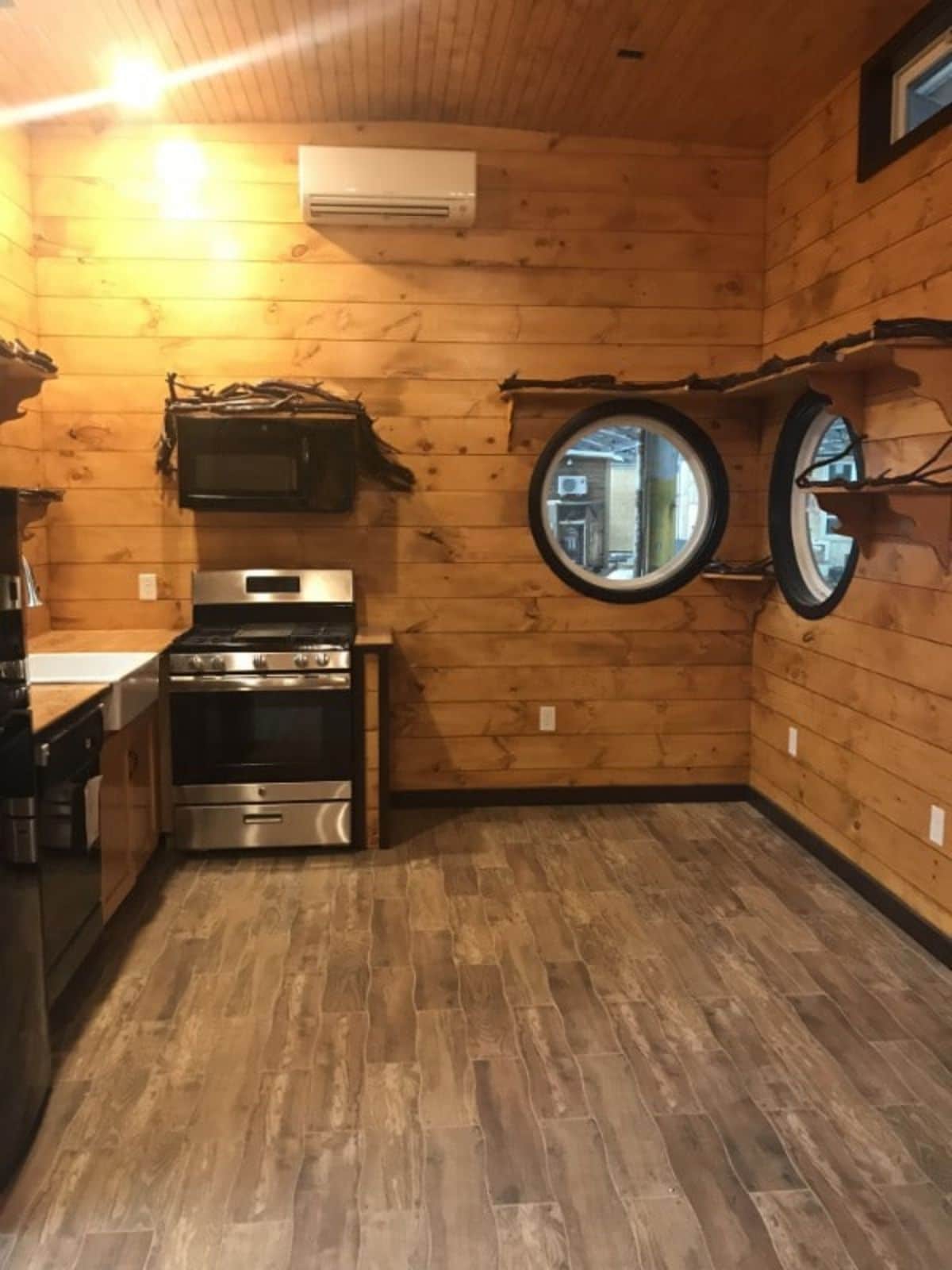
The interior features a number of artistic embellishments, as you can appreciate from this photo of the kitchen.
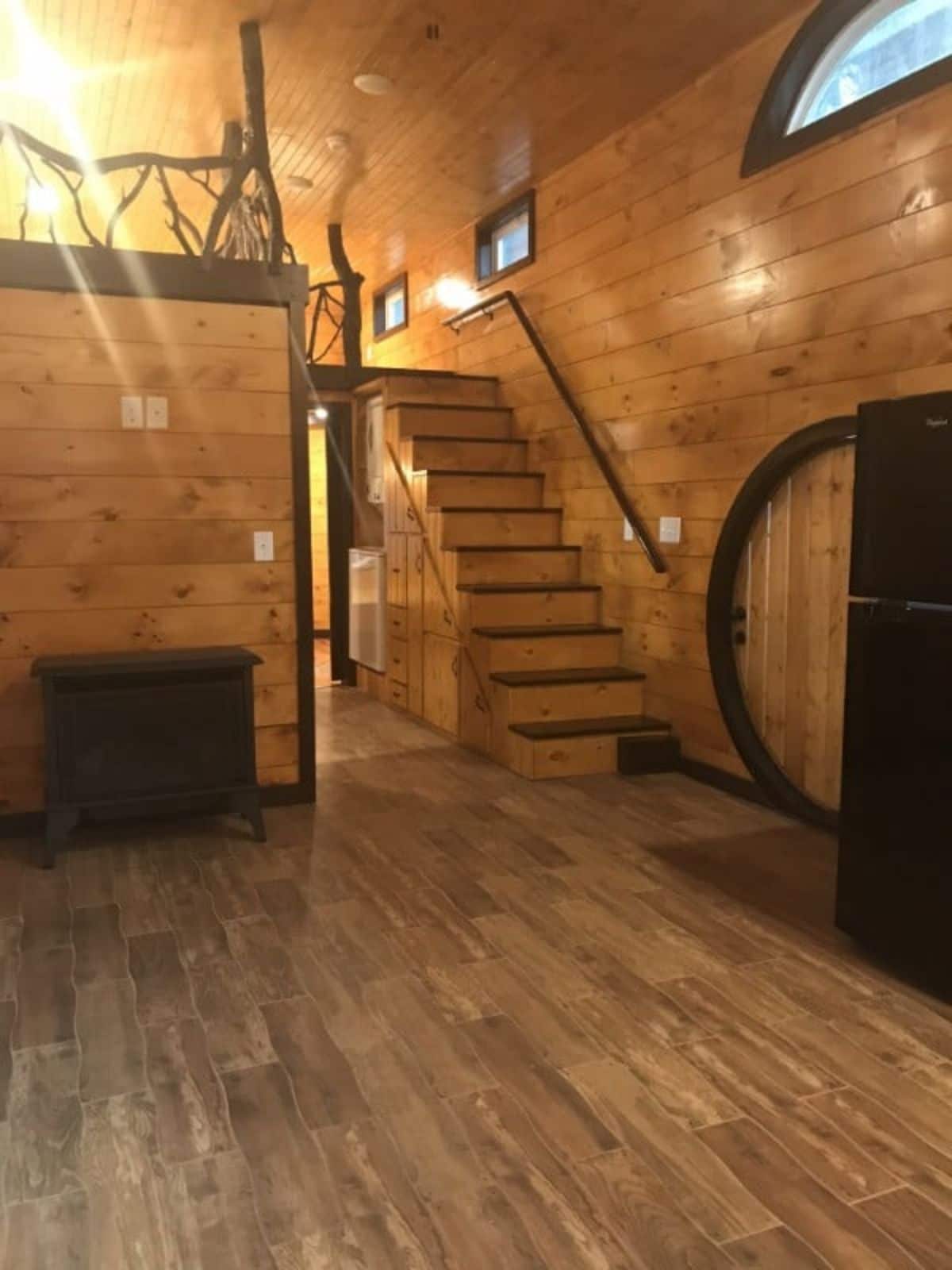
This photo shows off how spacious the main living area is and also highlights the natural wood railing around the loft.
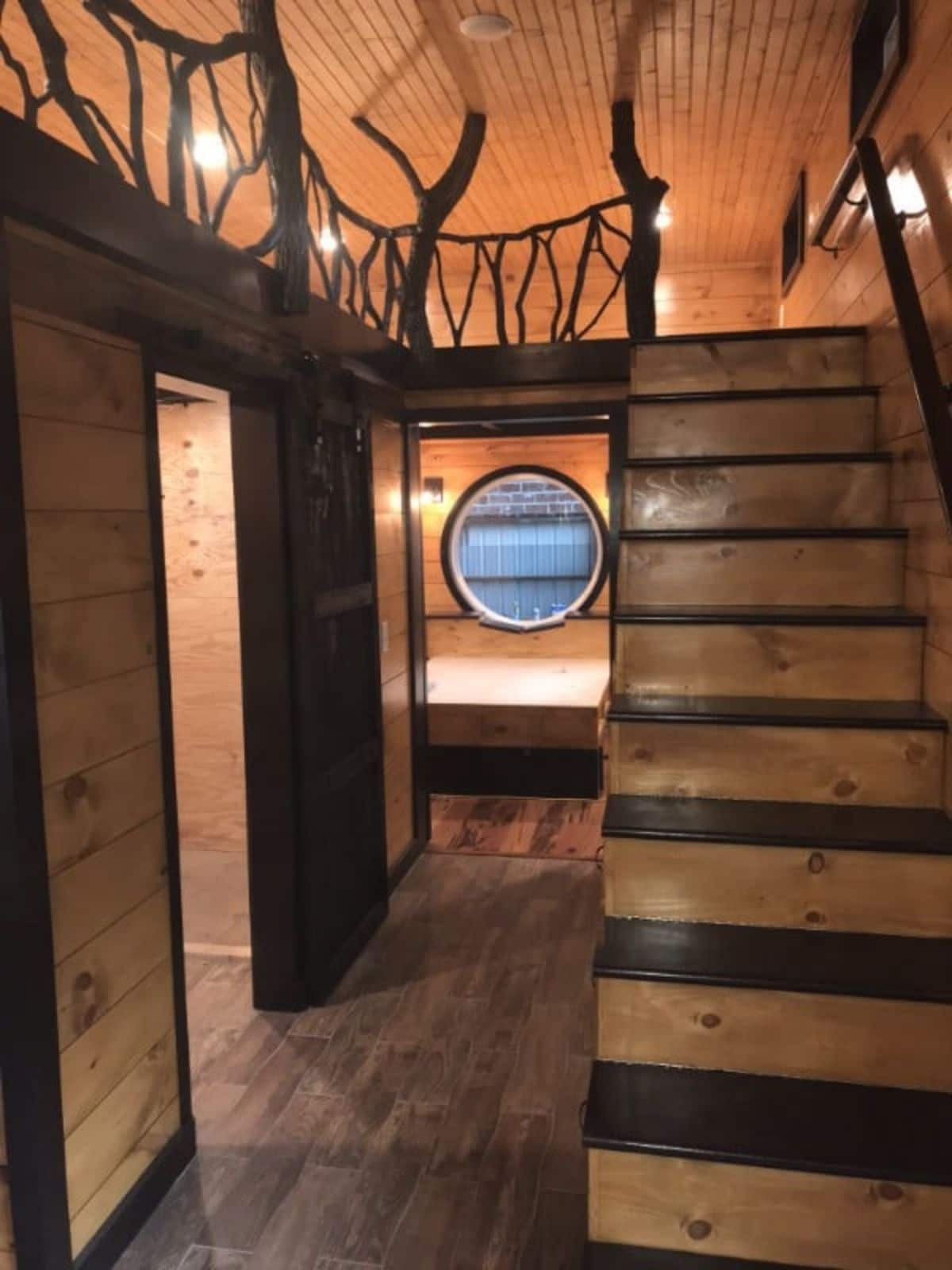
The door on the left leads to the bathroom, while the one ahead of us heads to the downstairs bedroom.
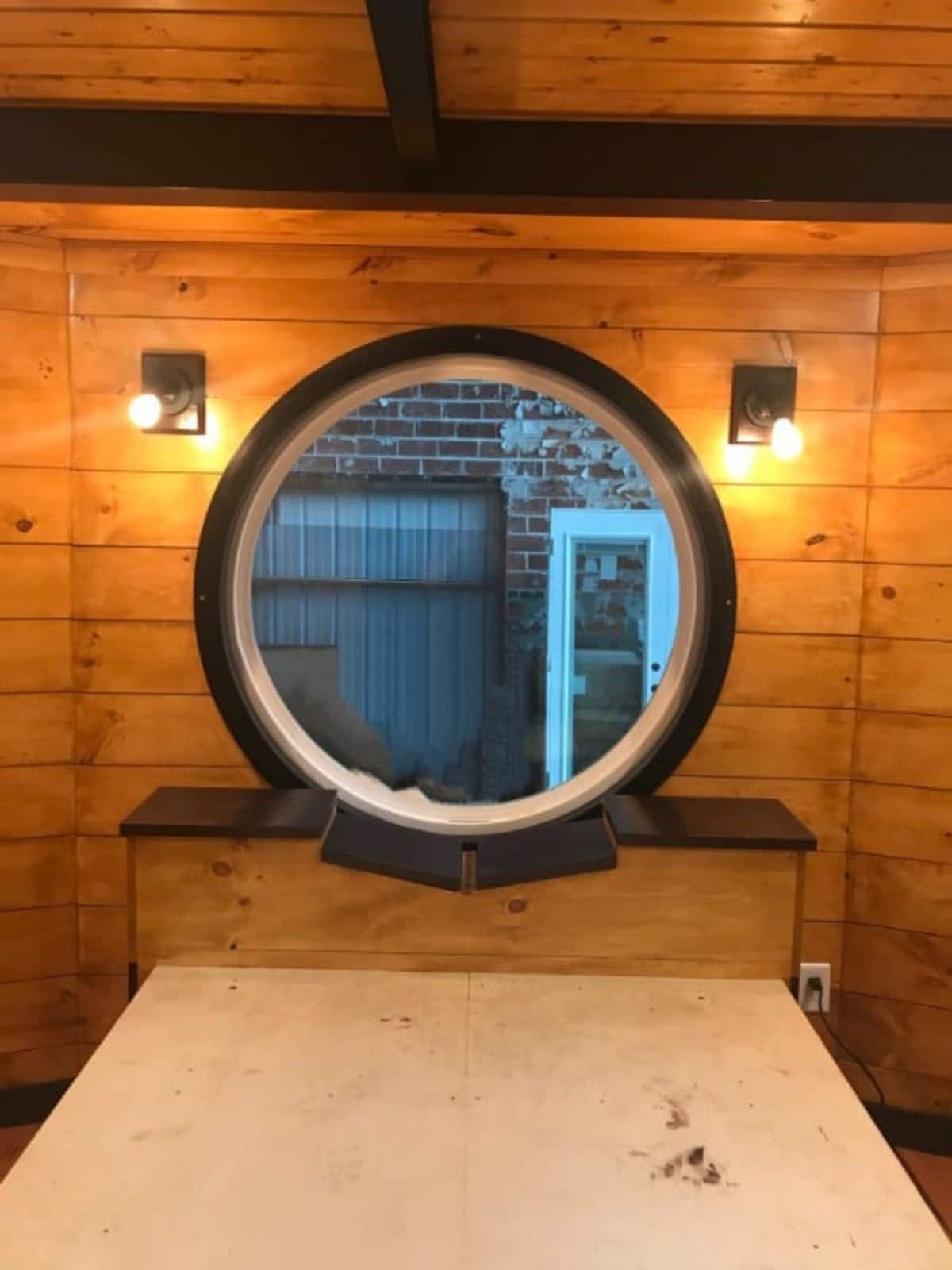
Here’s the downstairs bedroom, which includes a custom-made bed with a headboard that makes room for the round window above it.
If this is quite a unique tiny house, I recommend checking out all the photos.
Tiny House Tour: Be Our Guest House
27. Tiny House With Downstairs Bedroom for $30,000
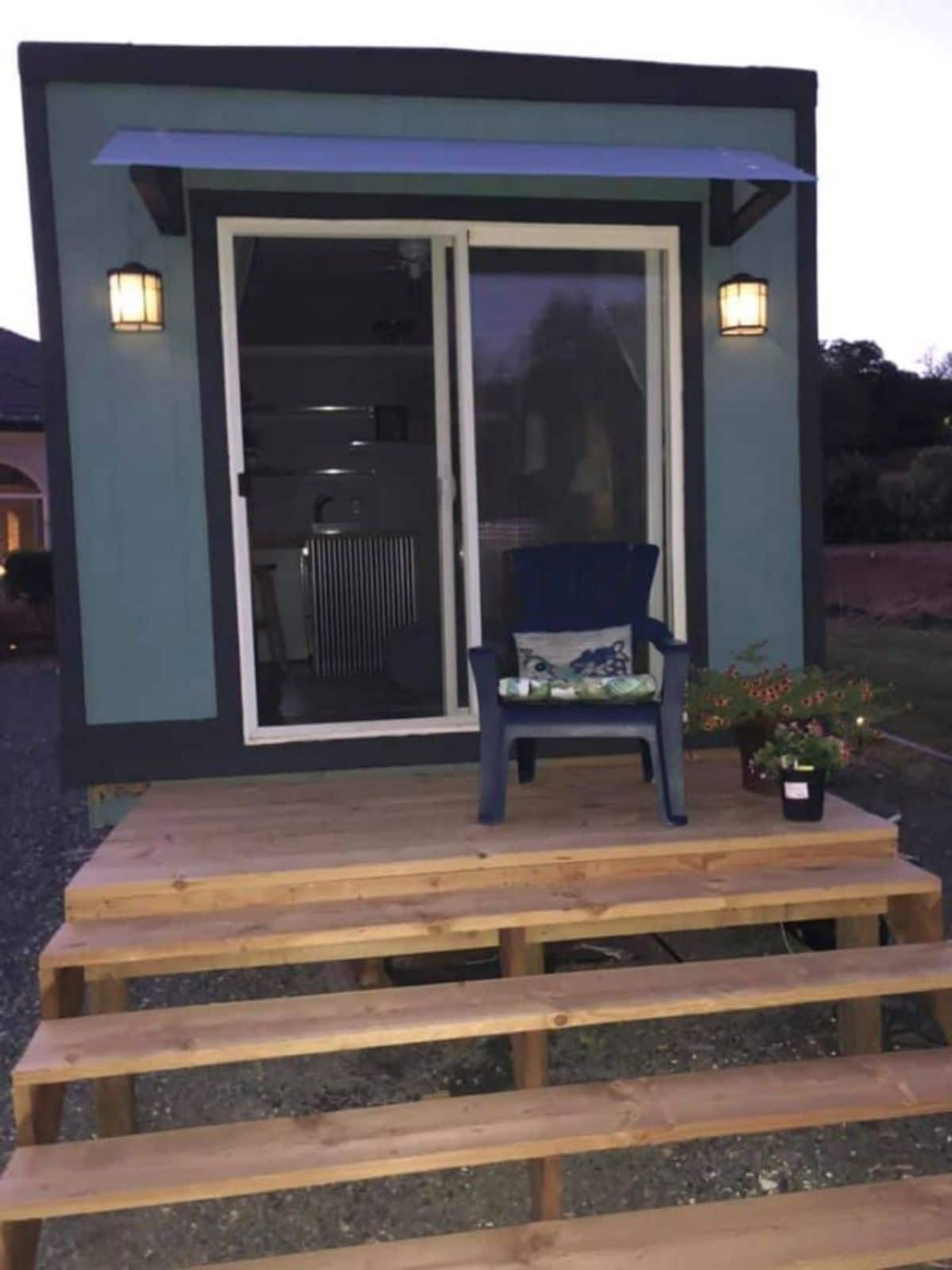
A tiny house with a downstairs bedroom does not have to be expensive. What was remarkable about this one at the time that I originally found it was that it was for sale with all furnishings and appliances included for only $30,000.
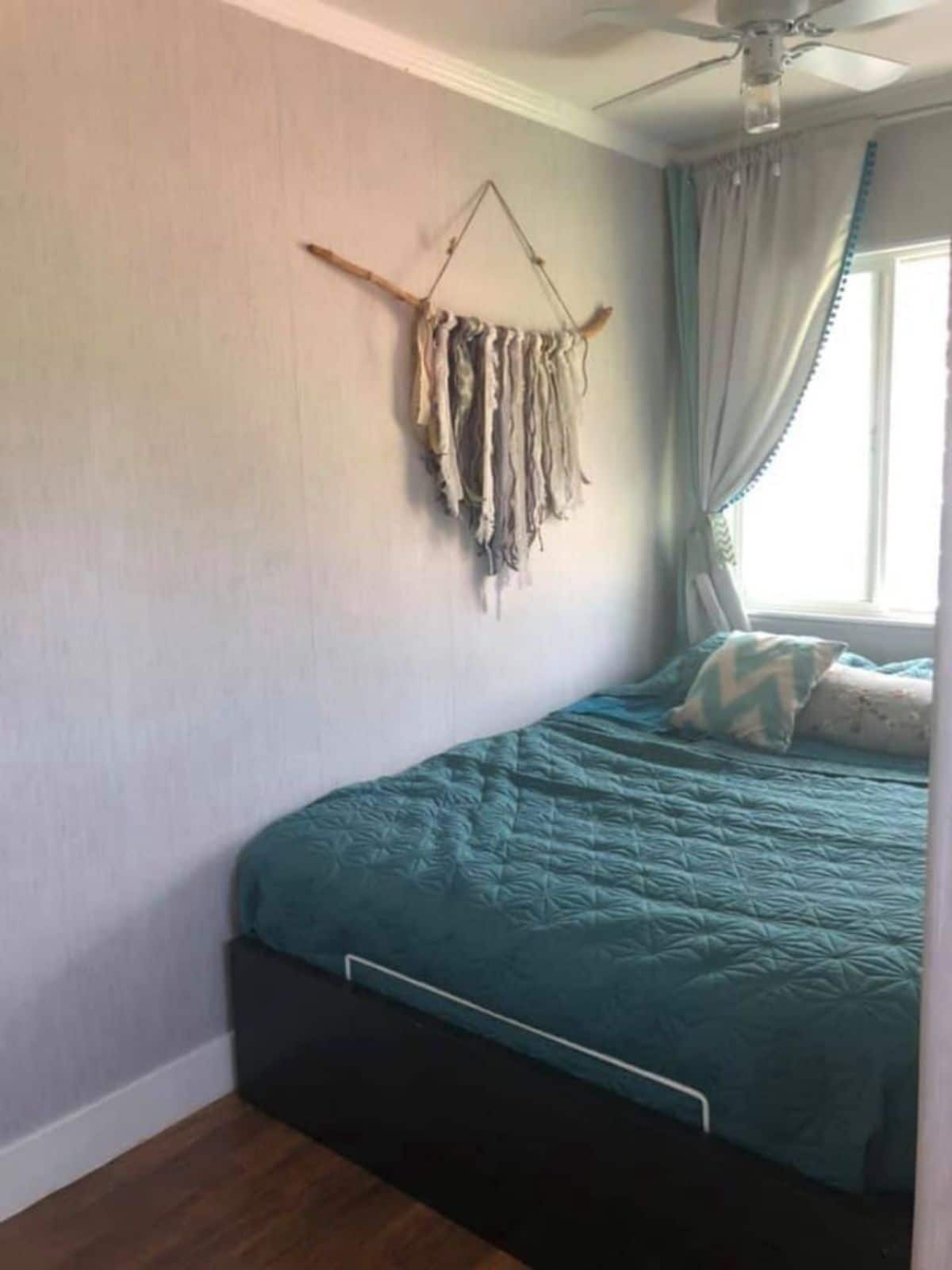
If you keep your eyes open, you might be able to spot another awesome deal like this one.
Tiny House Tour: Gorgeous Tiny House
28. The Jade Tiny House
This is yet another tiny house by Pratt Homes which includes a downstairs bedroom.
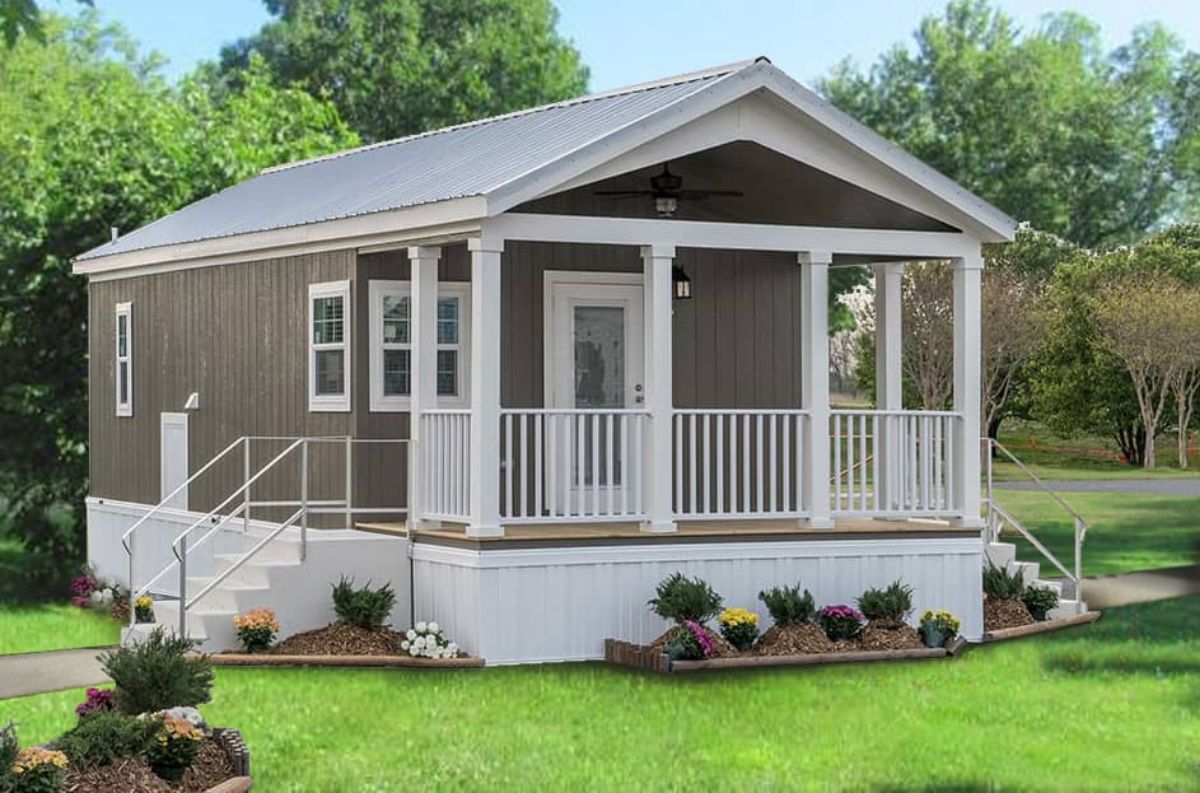
Like many other houses by this builder, this one features a spacious porch.
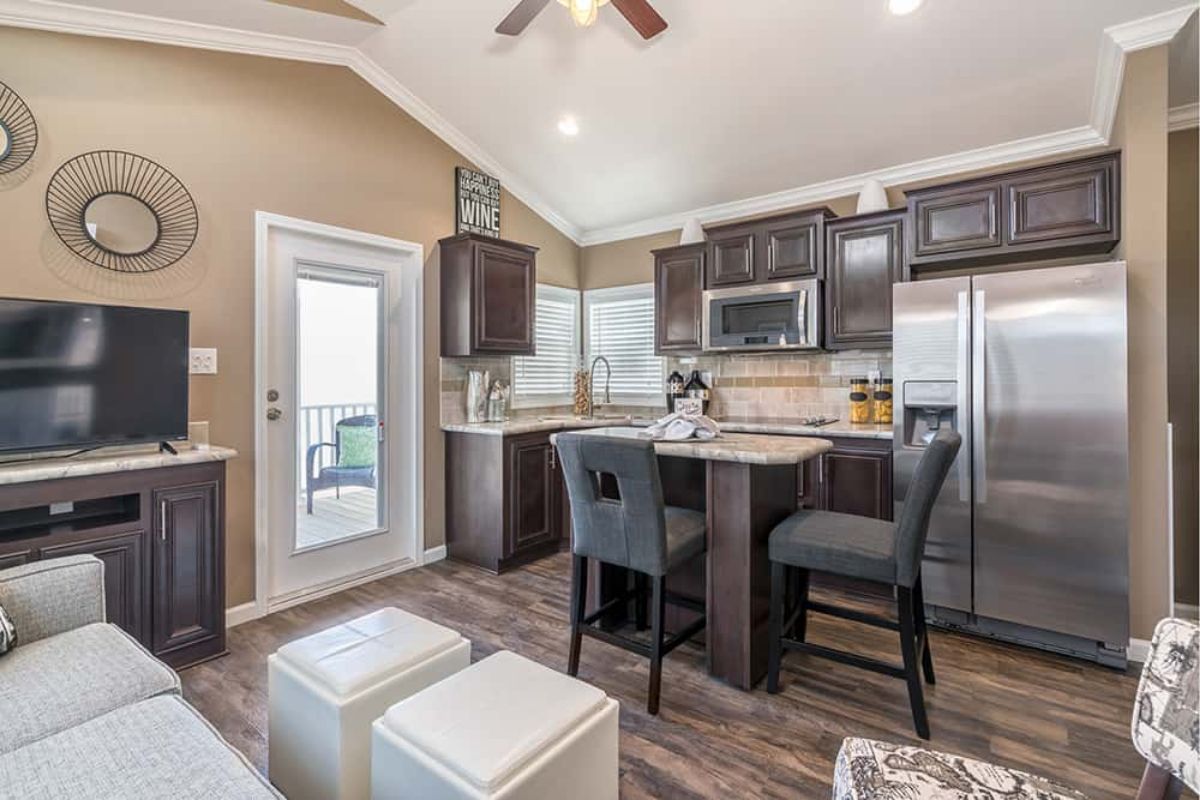
Pratt Homes really are masters at layouts that make the most of limited space.
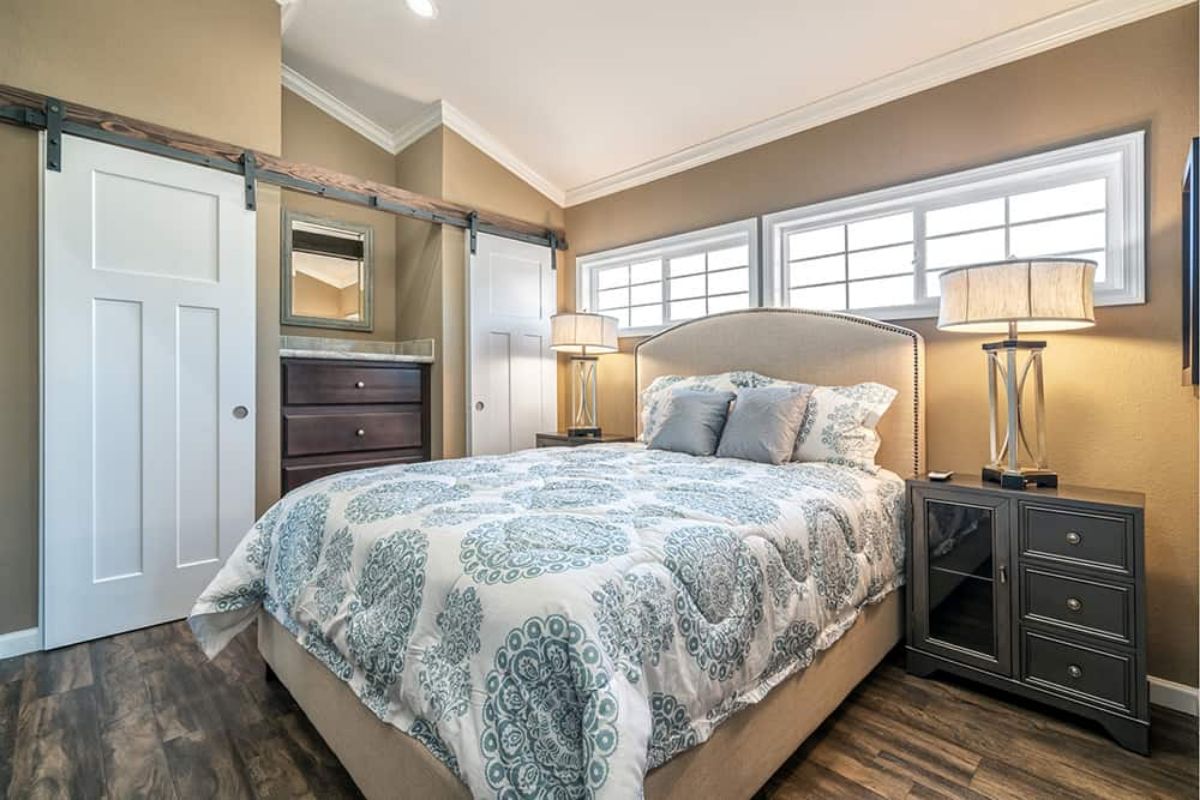
Of all the downstairs bedrooms we have seen yet, this looks to be one of the most spacious and accommodating. In fact, by all appearances, it might be comparable to a full-size bedroom in a regular full-size house. It also features a beautiful color scheme with soft, neutral hues which complement each other and make the bedroom feel like a restful space.
Tiny House Tour: The Jade Tiny House
29. The Beach View Tiny House
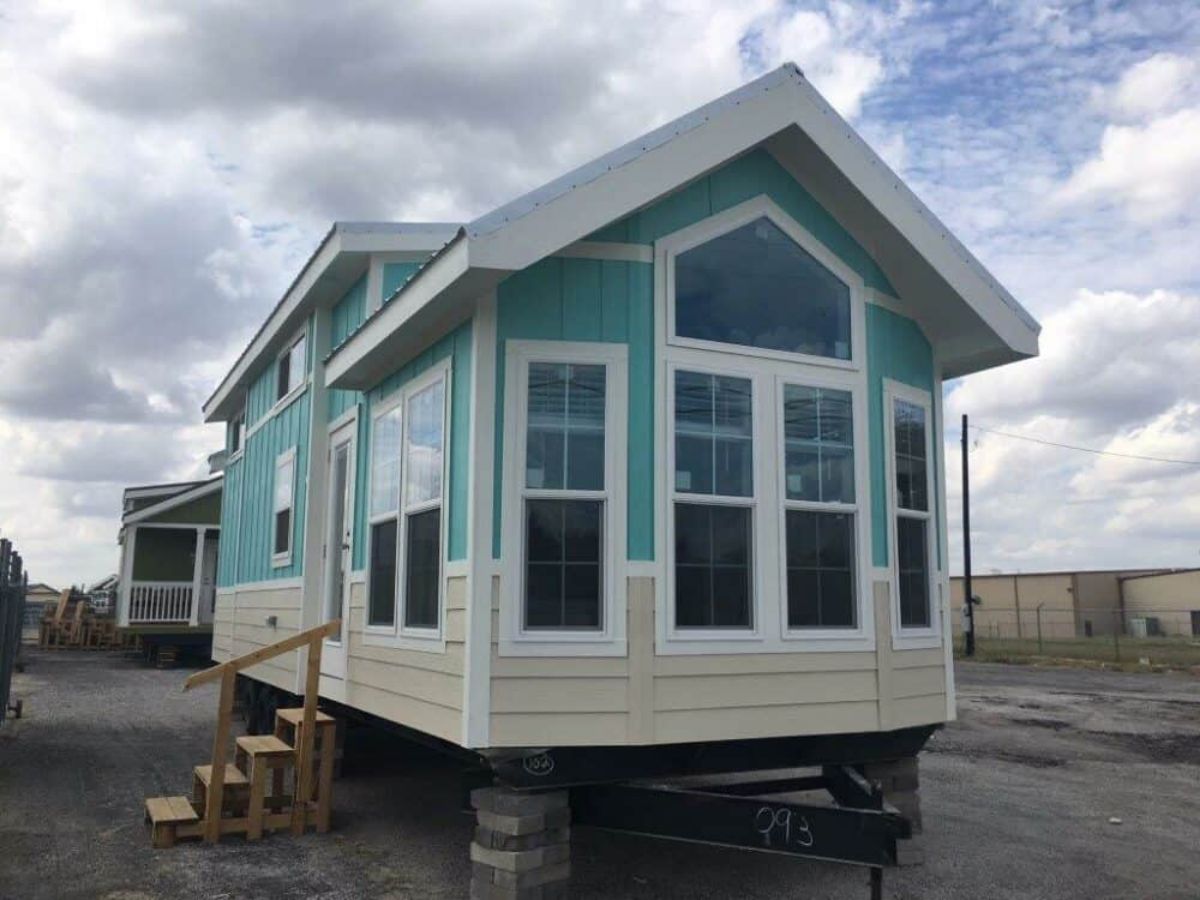
Another tiny house with a downstairs bedroom by Pratt Homes is the Beach View. The beach theme is expressed on the exterior of the home with the combination of tan and aqua siding reflecting the theme of sand and surf.
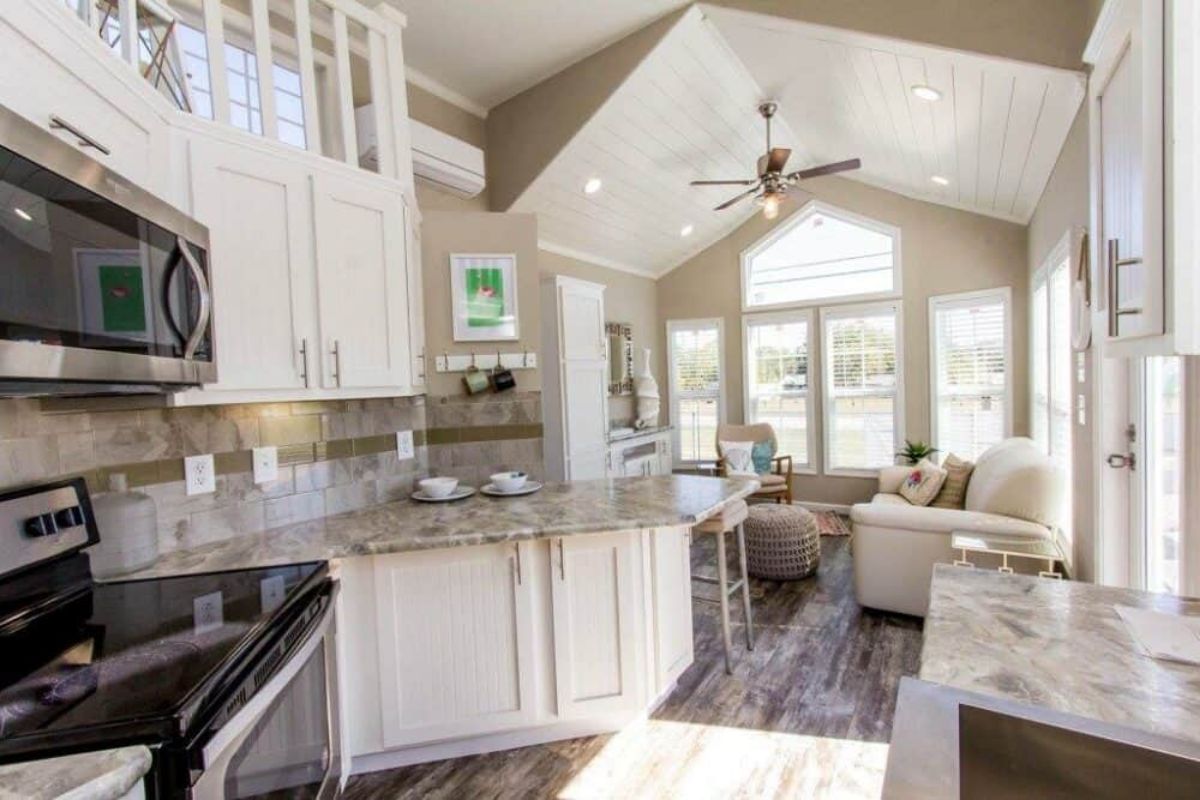
As you can see, the kitchen and living room are almost unbelievably spacious.
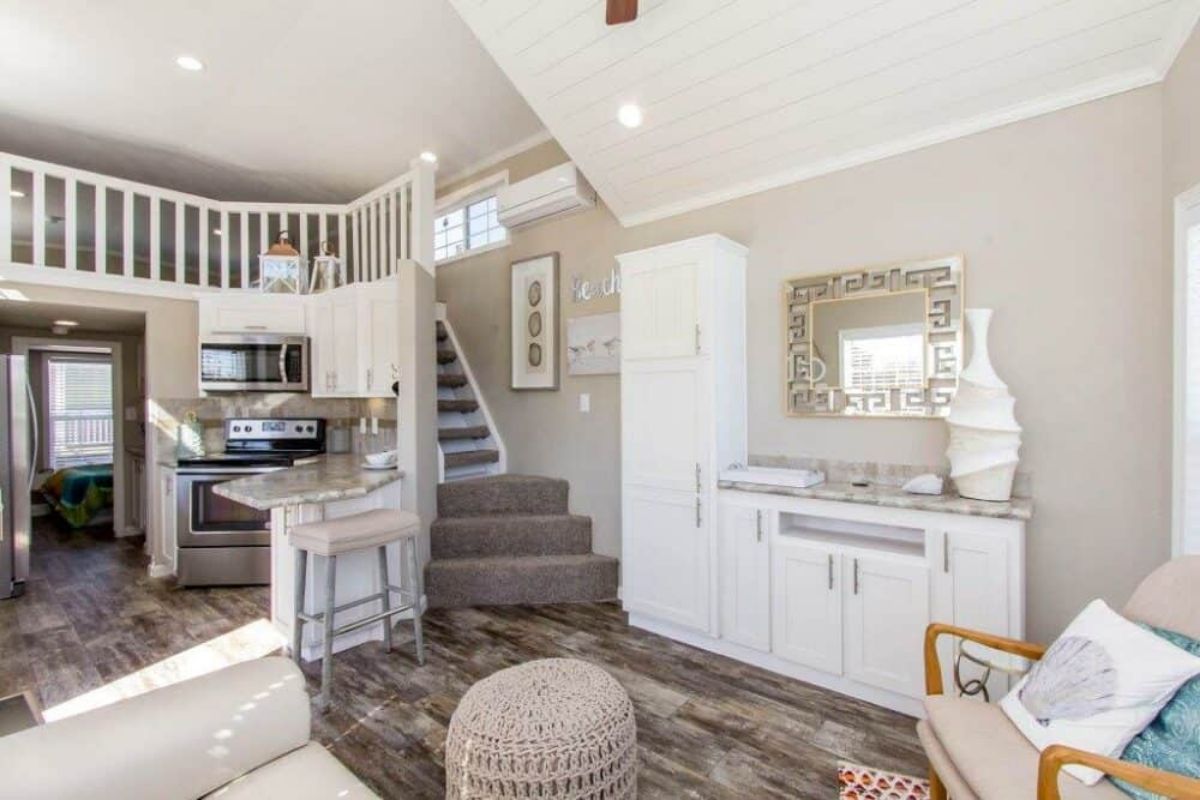
In this photo, you can just glimpse the downstairs bedroom in the very back of the layout underneath the loft.
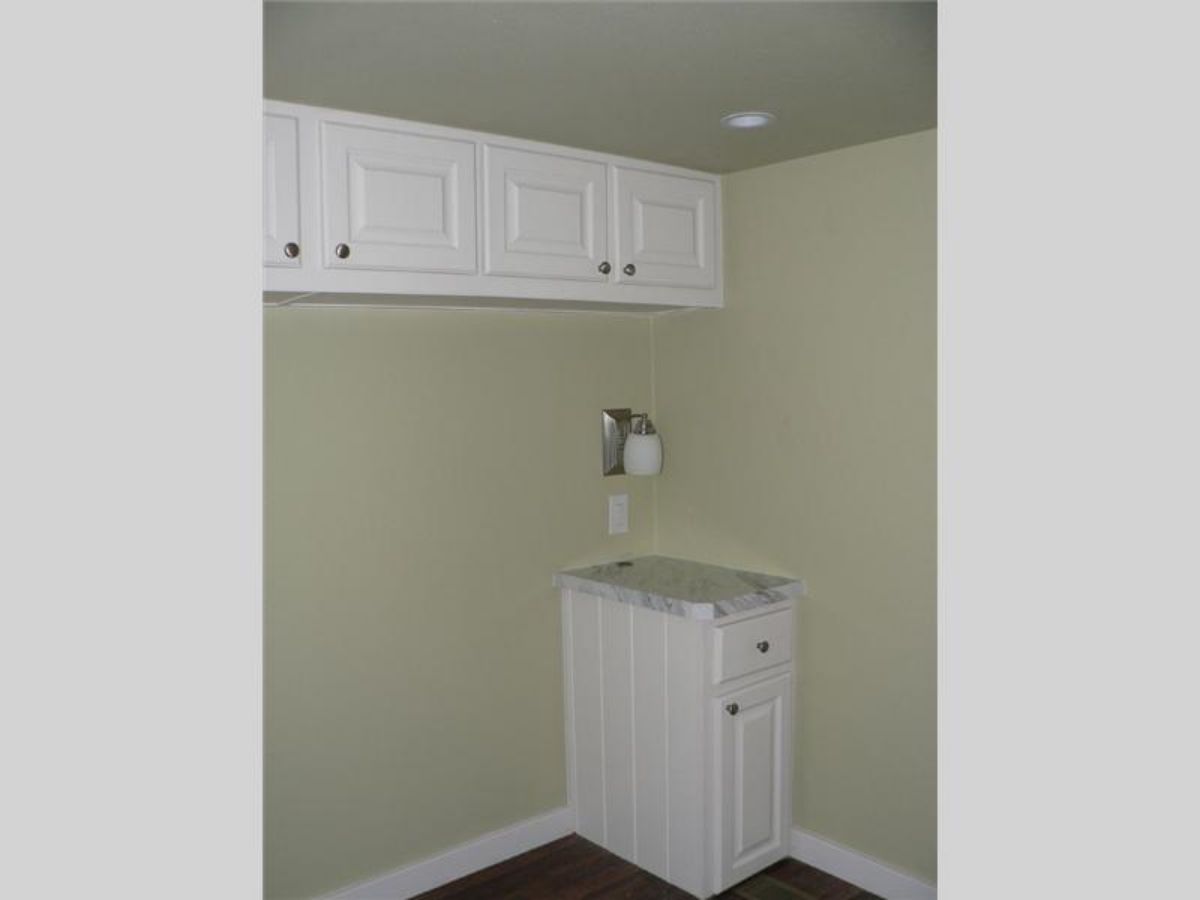
Unfortunately, there isn’t a very good photo of the downstairs bedroom, but you can get a bit of an idea from this one.
Tiny House Tour: Beach View Tiny House
30. A Three Bedroom Log House
This tiny log house measures only 9’x 28’, and features three bedrooms, two of them in lofts, and one on the ground floor.
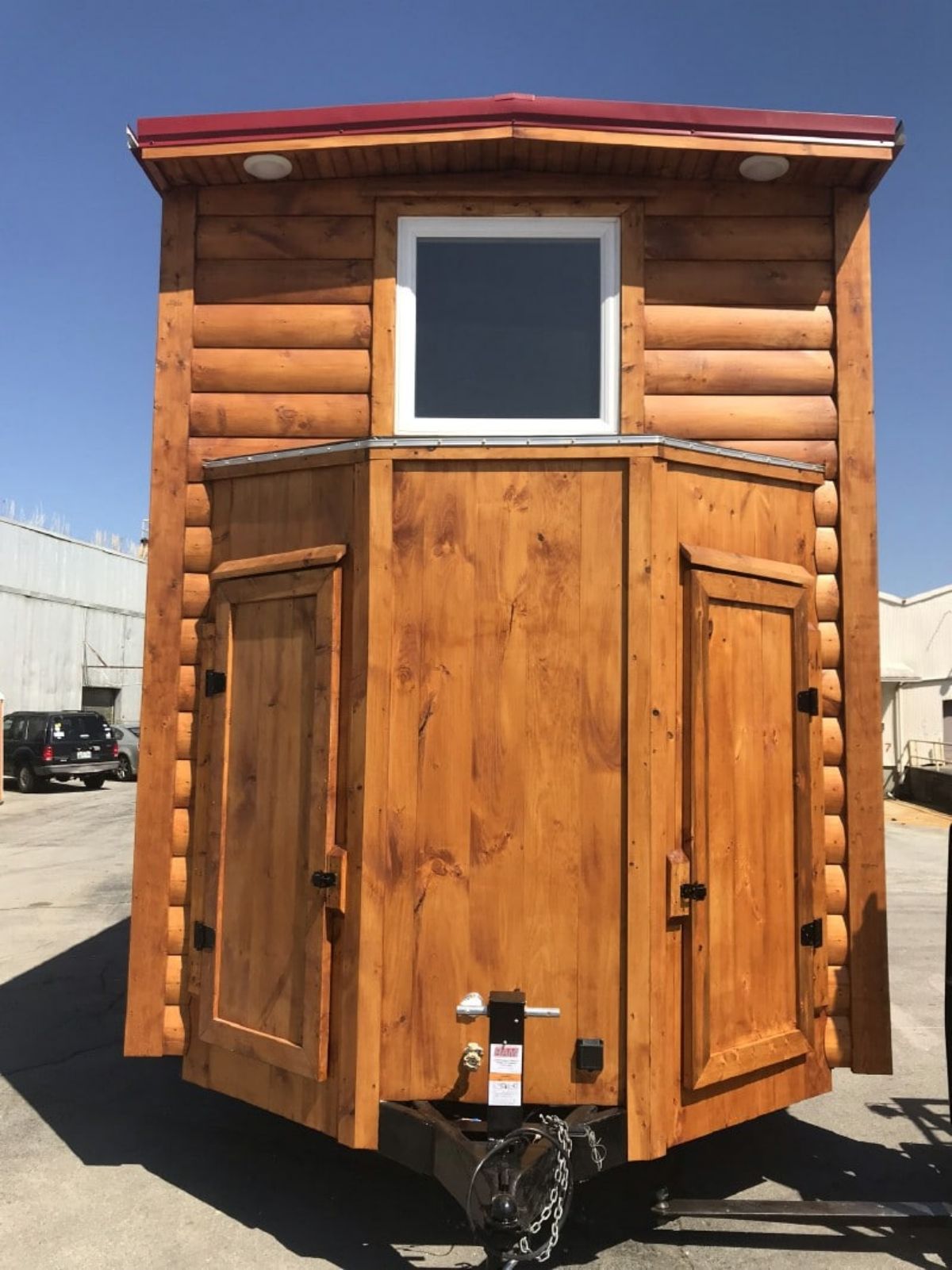
This next photo gives you an idea of the home’s layout.
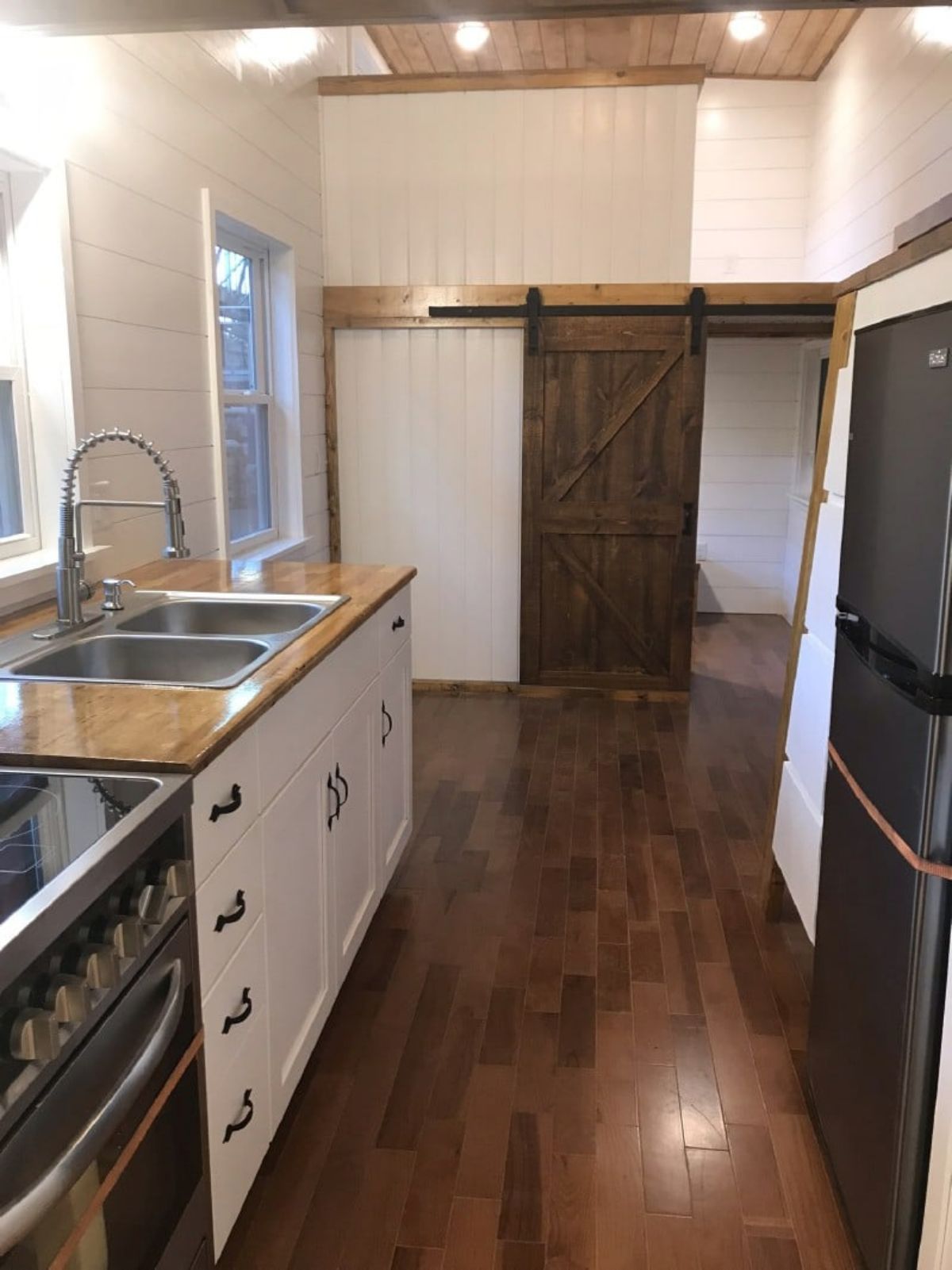
As far as I can tell, this next photo shows you the storage in the downstairs bedroom.
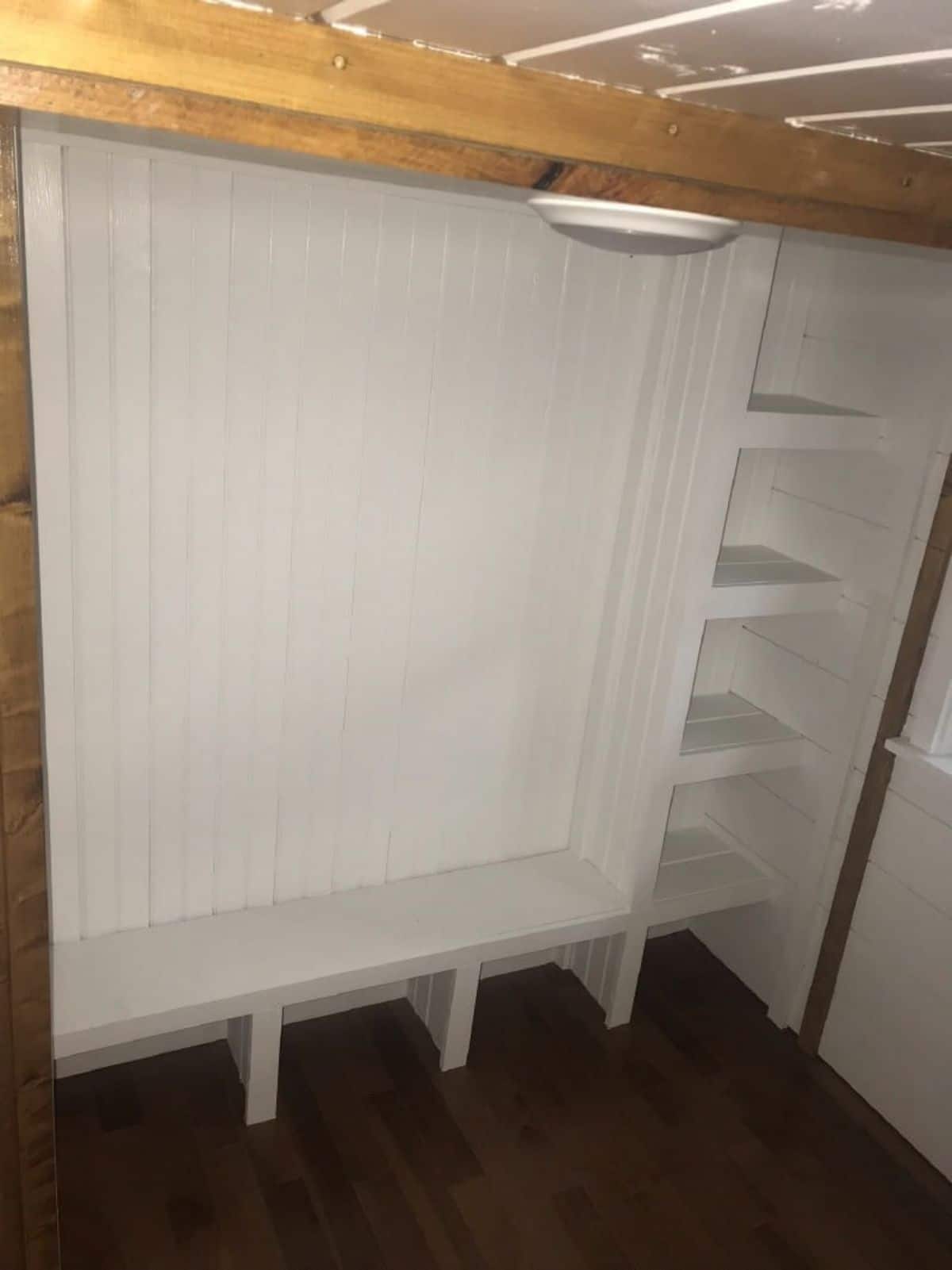
The photo below gives you an even better grasp of the layout.
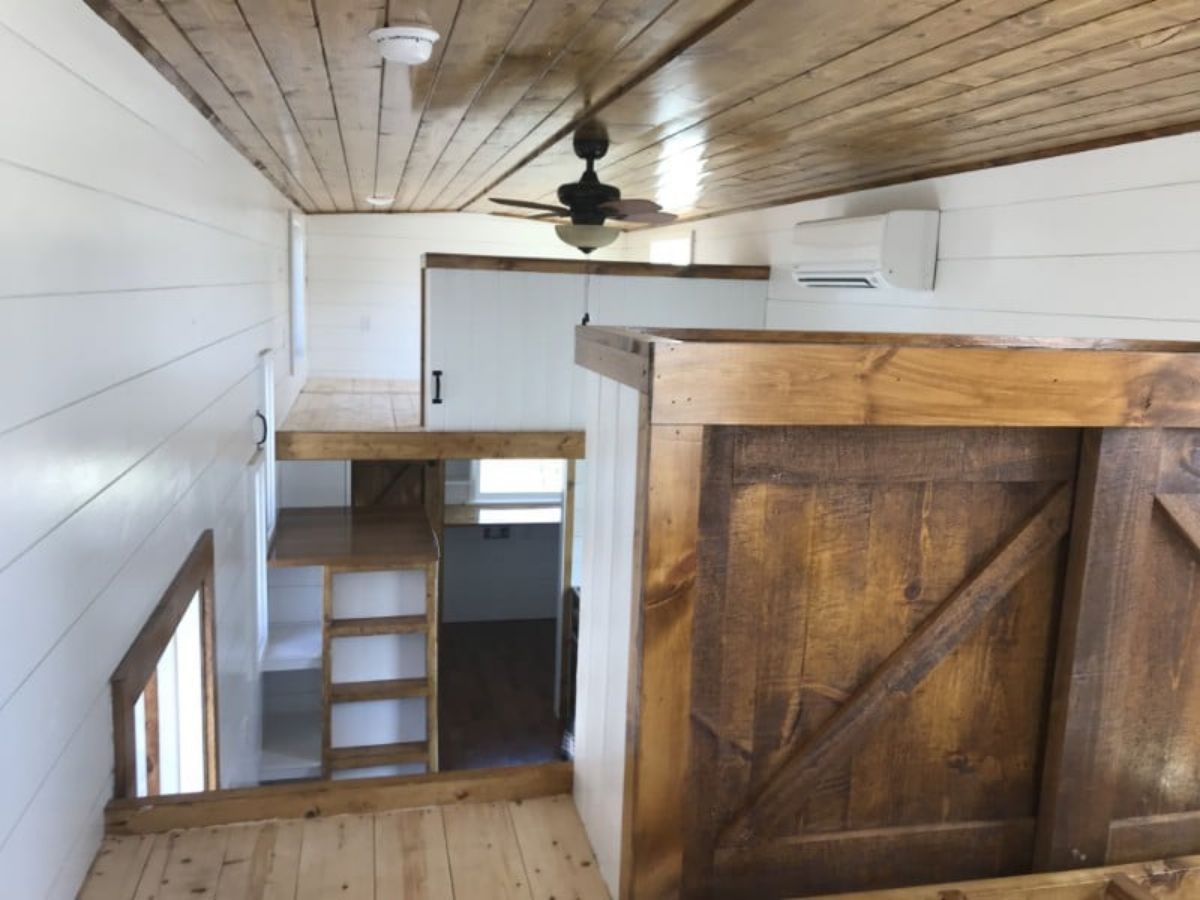
Tiny House Tour: Little Log House
31. The Sweet Escape
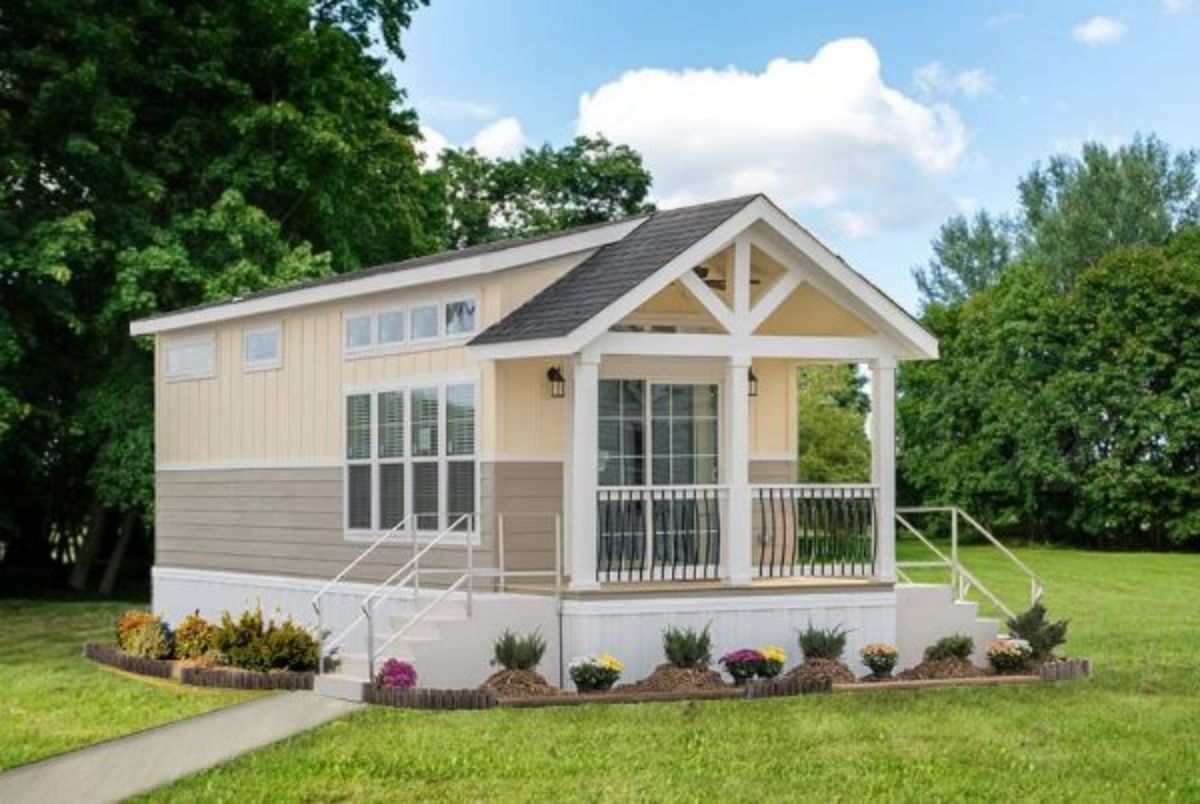
Among the most luxurious tiny houses I have seen with a downstairs bedroom is the Sweet Escape.
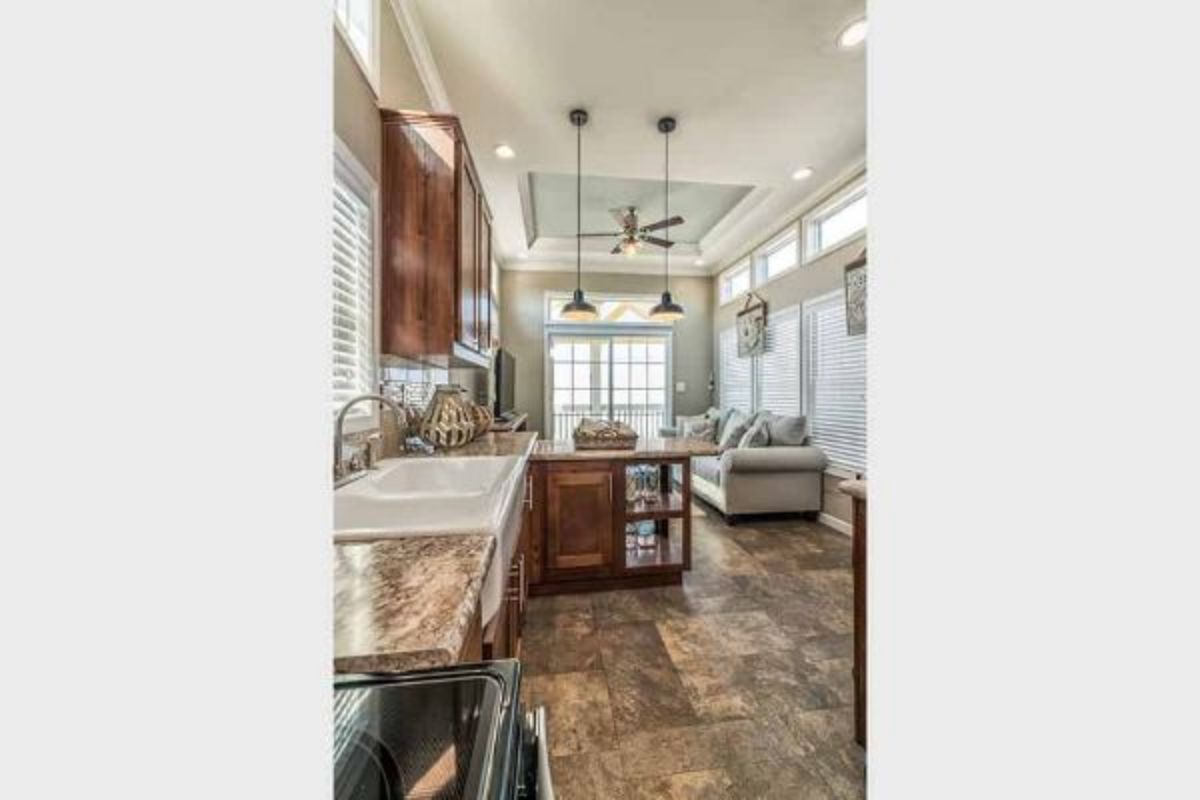
The main living space is huge and features beautiful textures and appealing neutral colors.
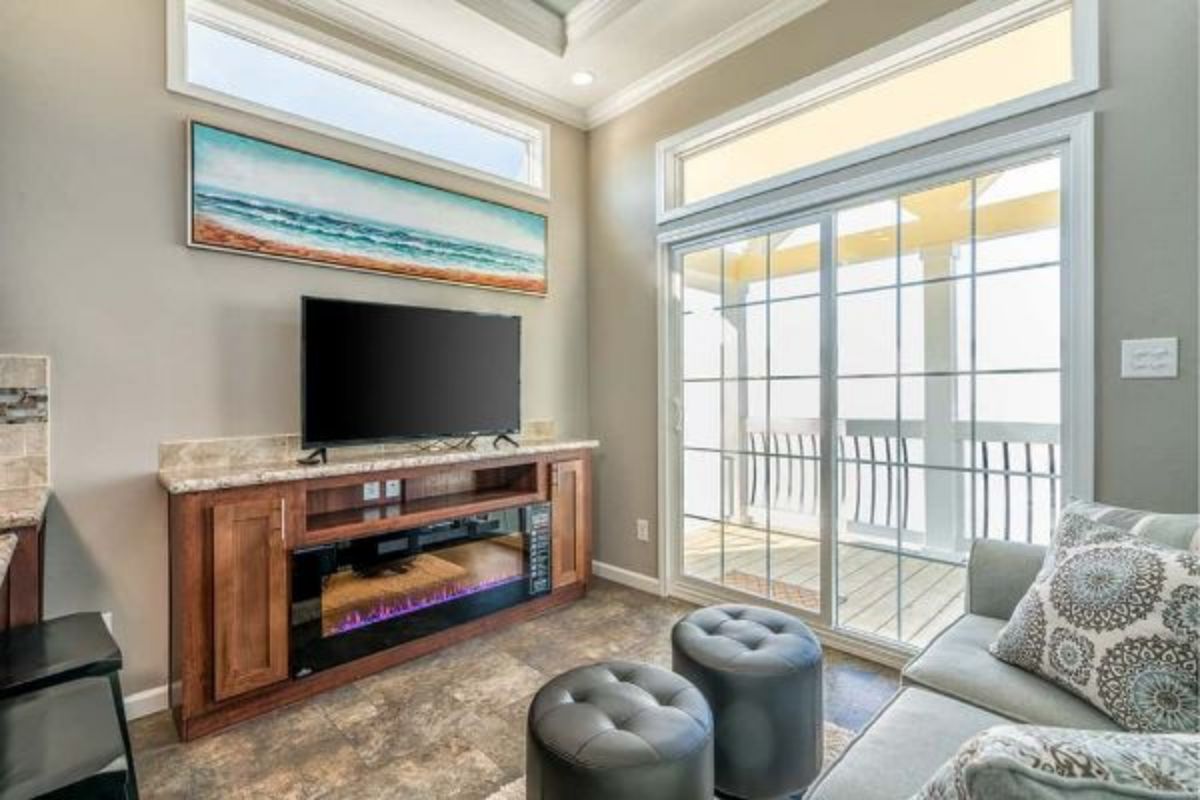
The living room is one of my favorites with its emphasis on horizontal lines.
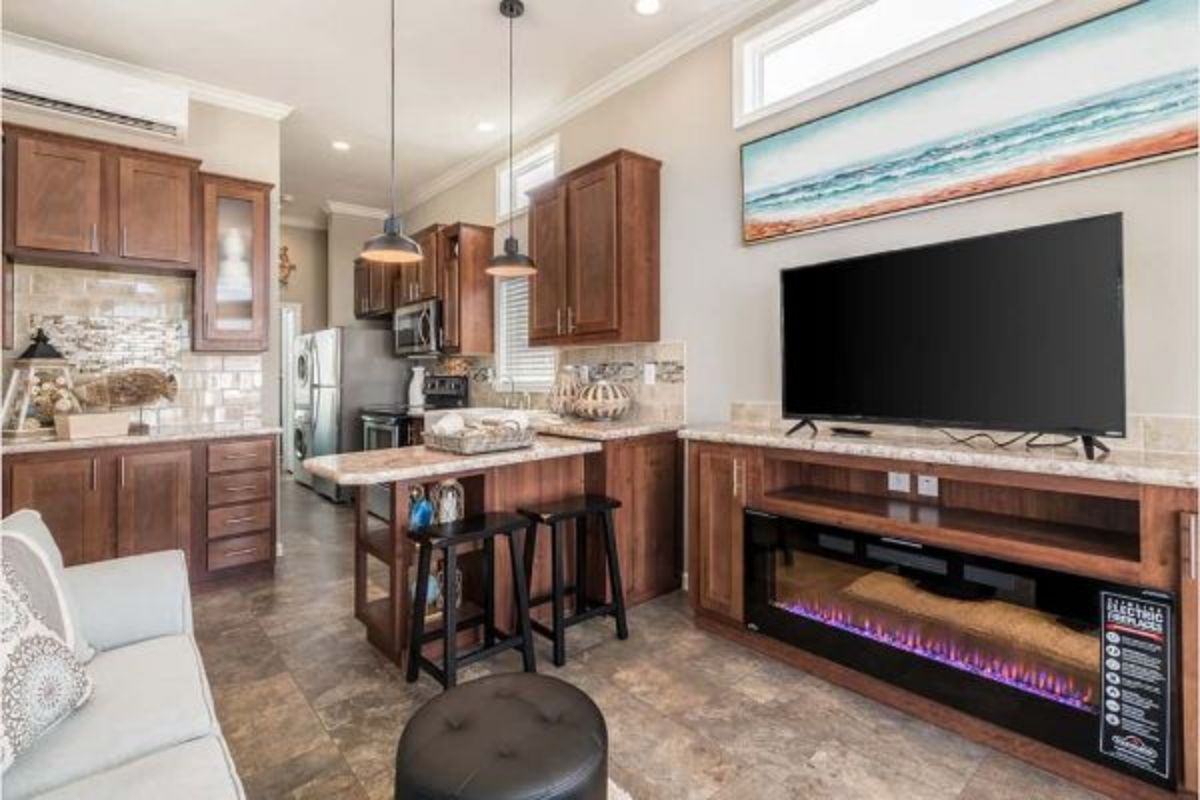
Past the kitchen is the hall leading to the downstairs bedroom.
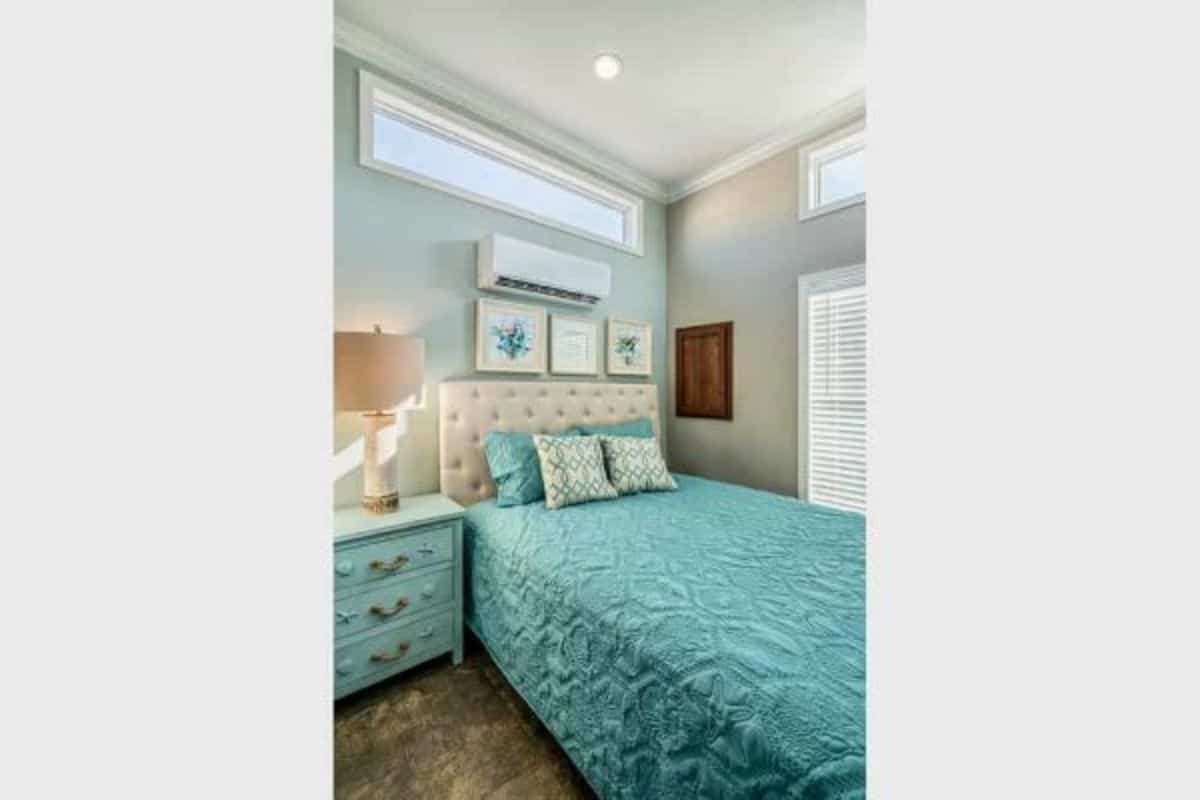
The downstairs bedroom is absolutely beautiful, featuring a teal bedside table and a matching bedspread as well as some artwork in the same colors. Clerestory windows spanning the walls near the ceiling bring in light from above.
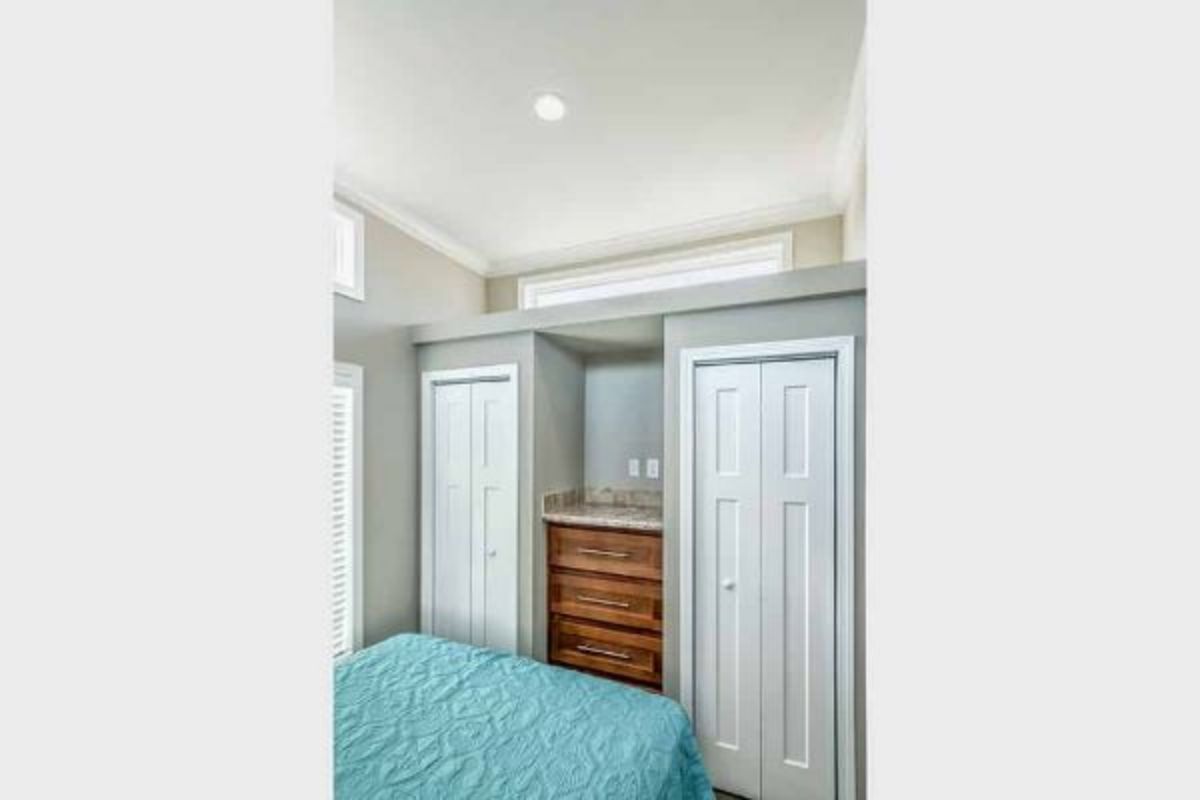
At the foot of the bed, there is a set of closets and a chest of drawers between them. Above that, there is some extra storage space which looks like it could also allow a person to sleep for the night as a guest if necessary.
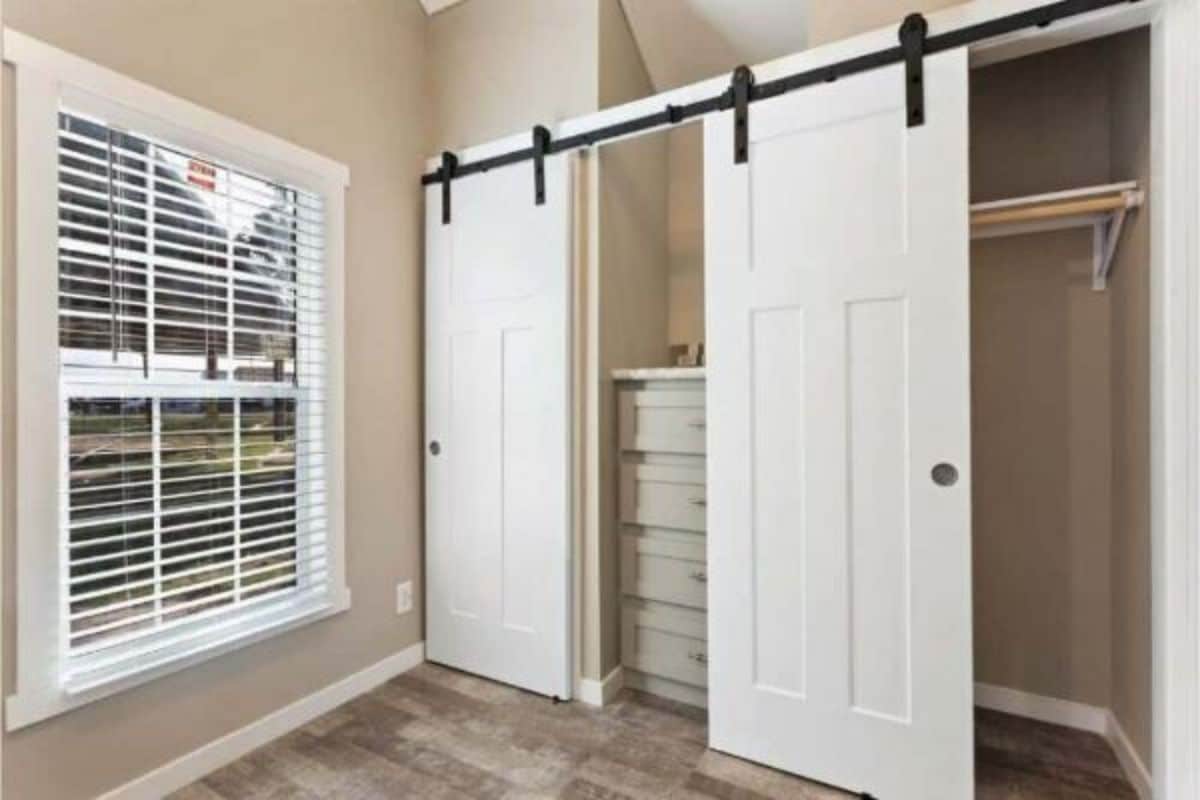
This is a different version of the house with a different color scheme, but we are again in the downstairs bedroom getting a better look at the ample closet space.
Be sure to check out the rest of the photos of this astonishingly beautiful tiny house.
Tiny House Tour: Sweet Escape Tiny House
32. Park Model Homes Tiny House With a Huge Porch
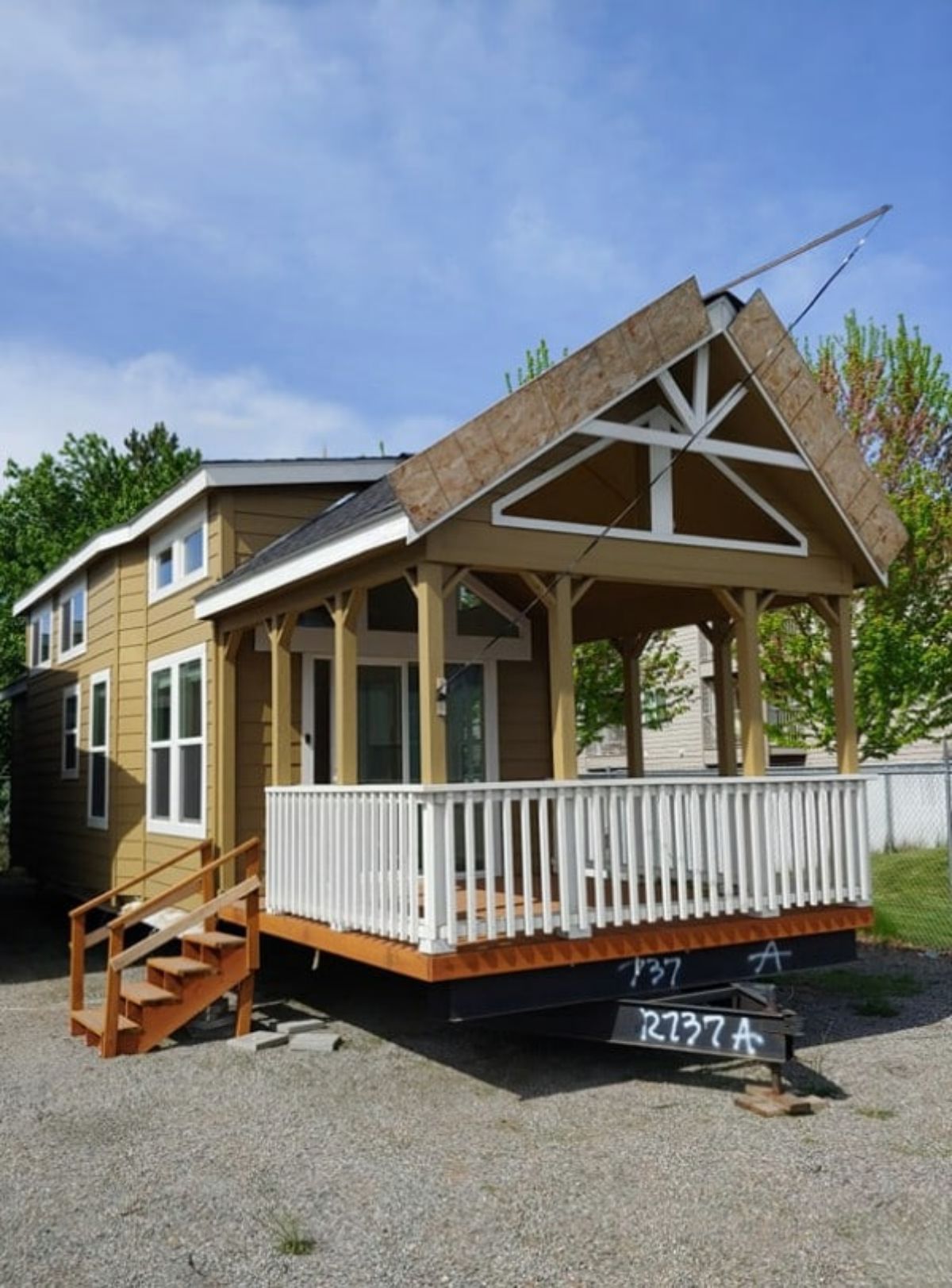
Here’s a tiny house from one of our favorite builders, Park Model Homes. As you can see, it features a spacious porch.
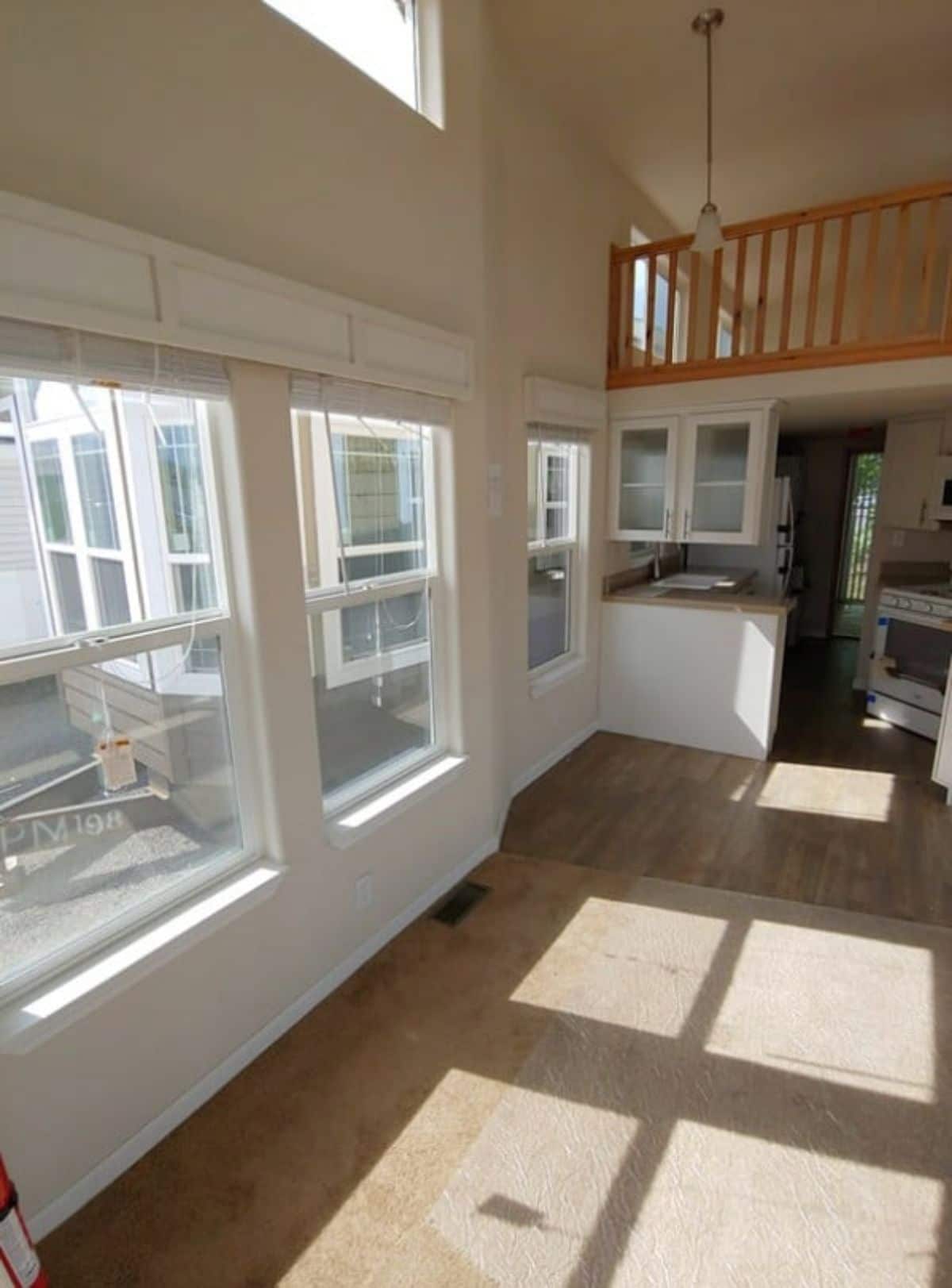
There is a lot of room inside as well.
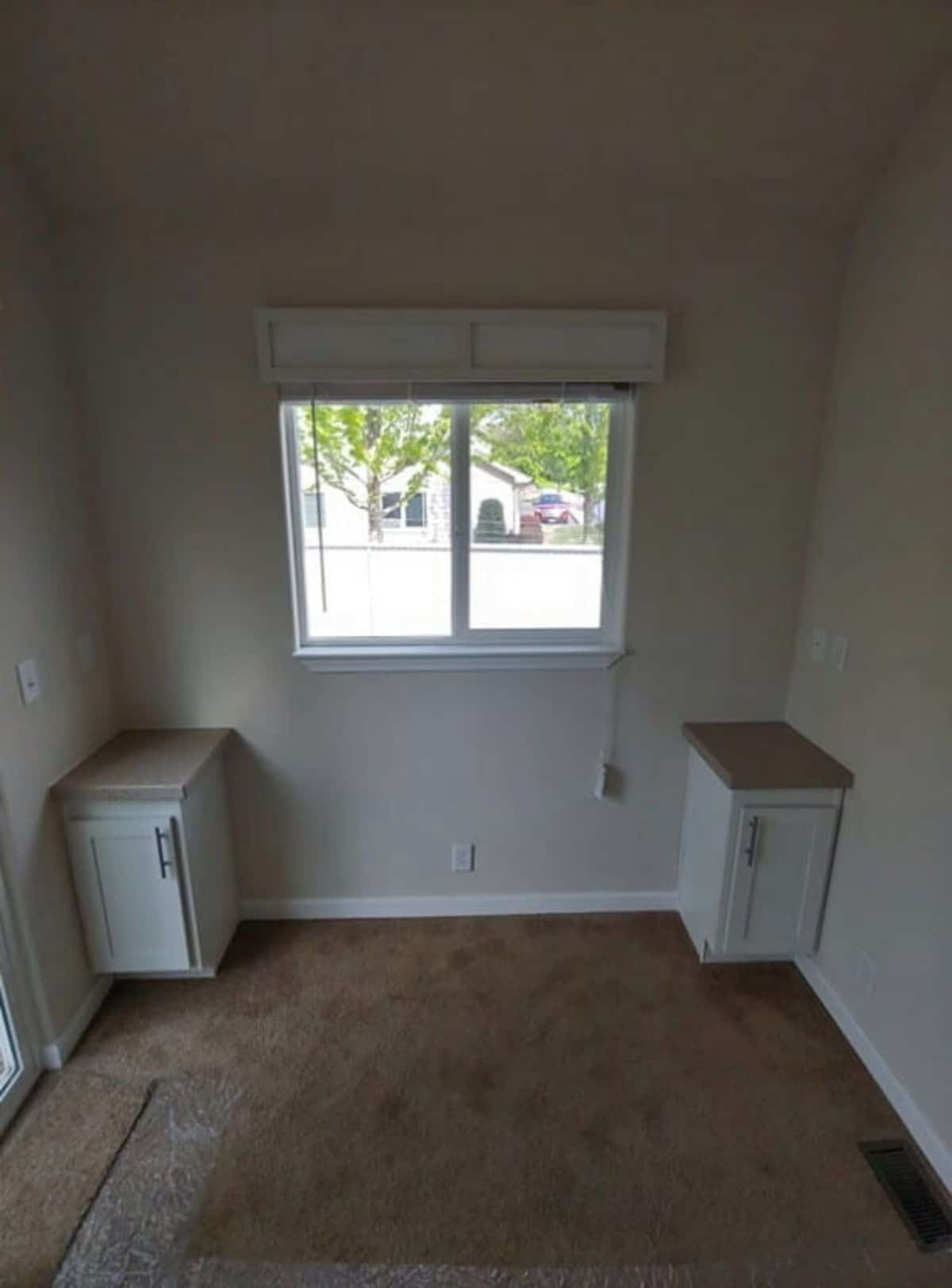
The ground floor bedroom is not furnished in this photo, but you can see where the bed goes between the two small bedside tables.
Tiny House Tour: Park Model House
33. The Everest by Mustard Seed Tiny Homes
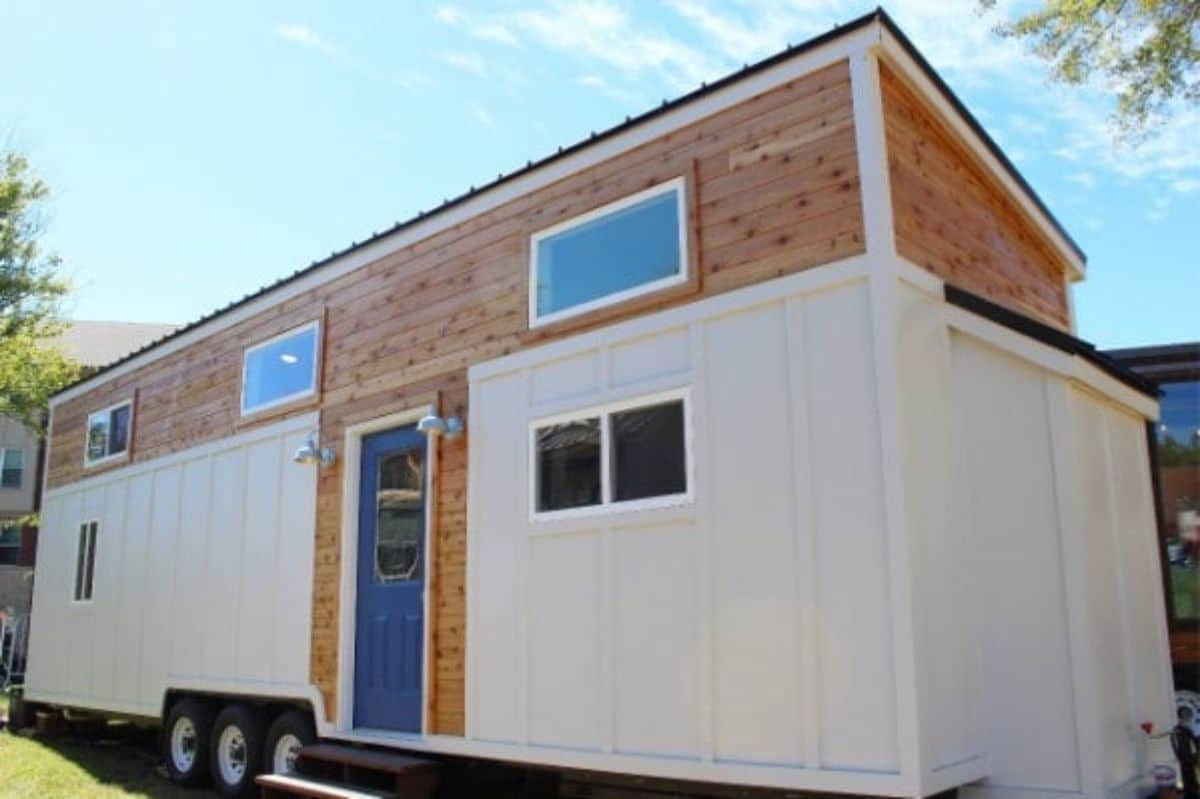
If this tiny house looks familiar to you, it could be because you remember when it was featured on HGTV. It is called the Everest by Mustard Seed Tiny Homes.
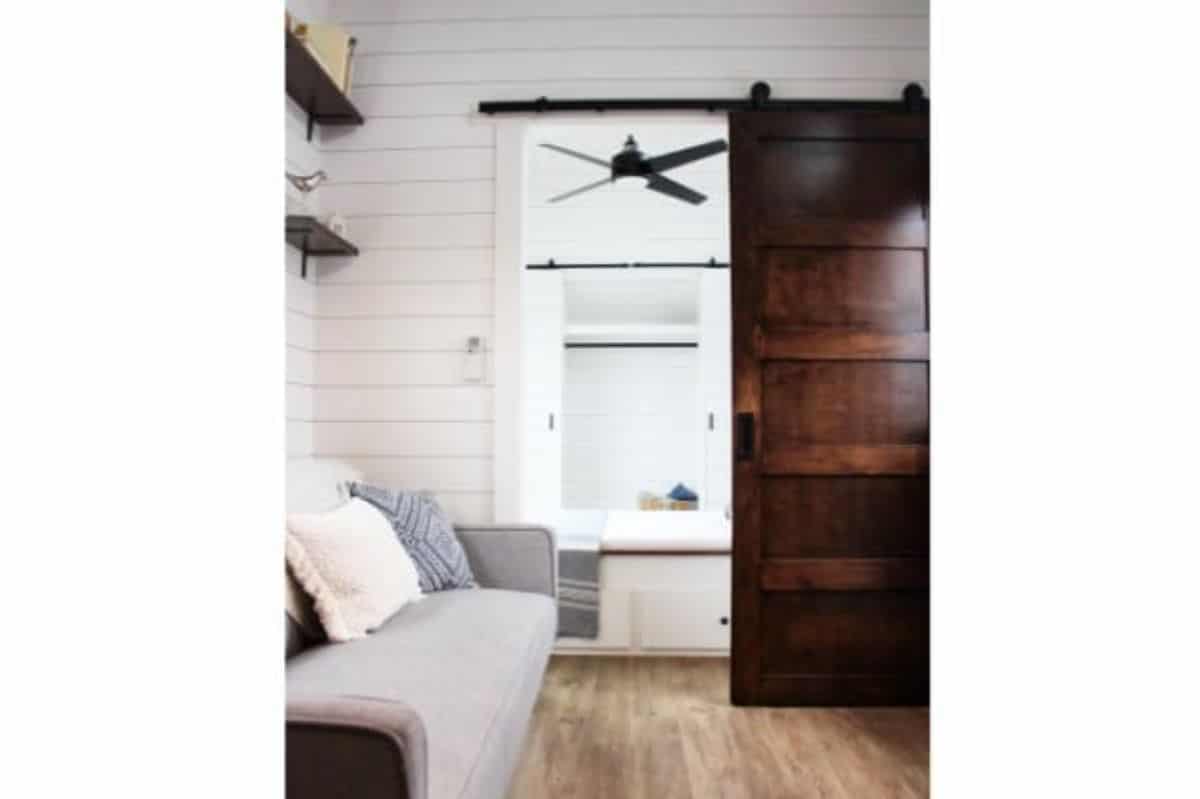
The house features a lovely balance of rustic and contemporary decorative styles and features.
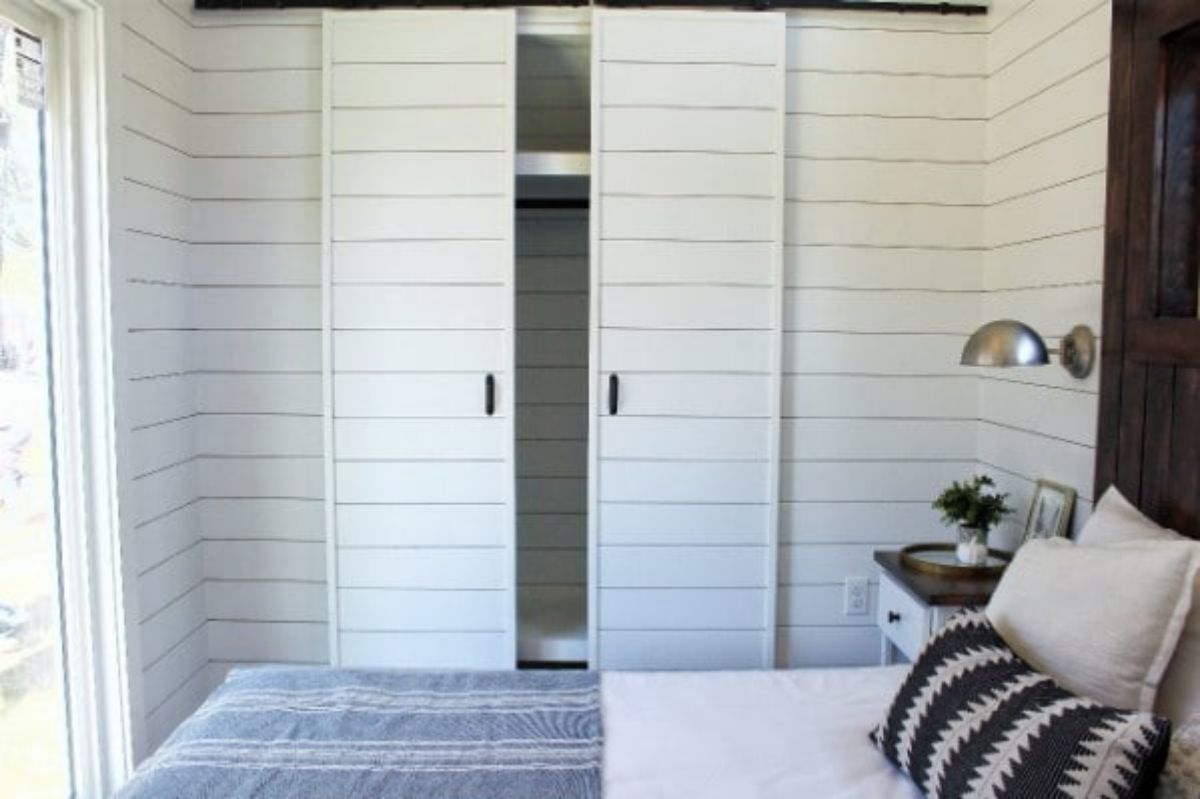
The downstairs bedroom featured in this house is another of my all-time favorites. I really love how the closet is built into the walls, and the closet doors mimic the walls and appear to blend right into it. When the doors are closed, the closet must look almost invisible.
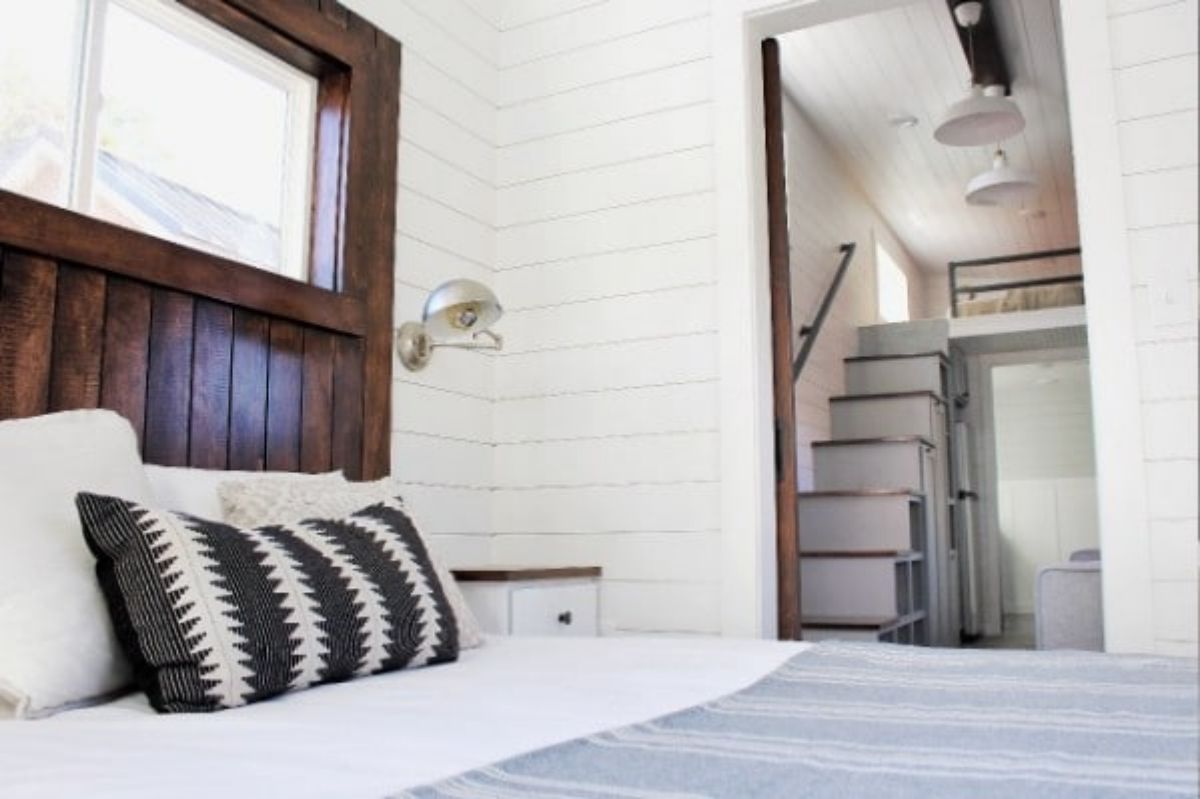
Here is the view that you see in the bedroom looking out into the main area of the house and up toward the loft, which serves as an additional sleeping space.
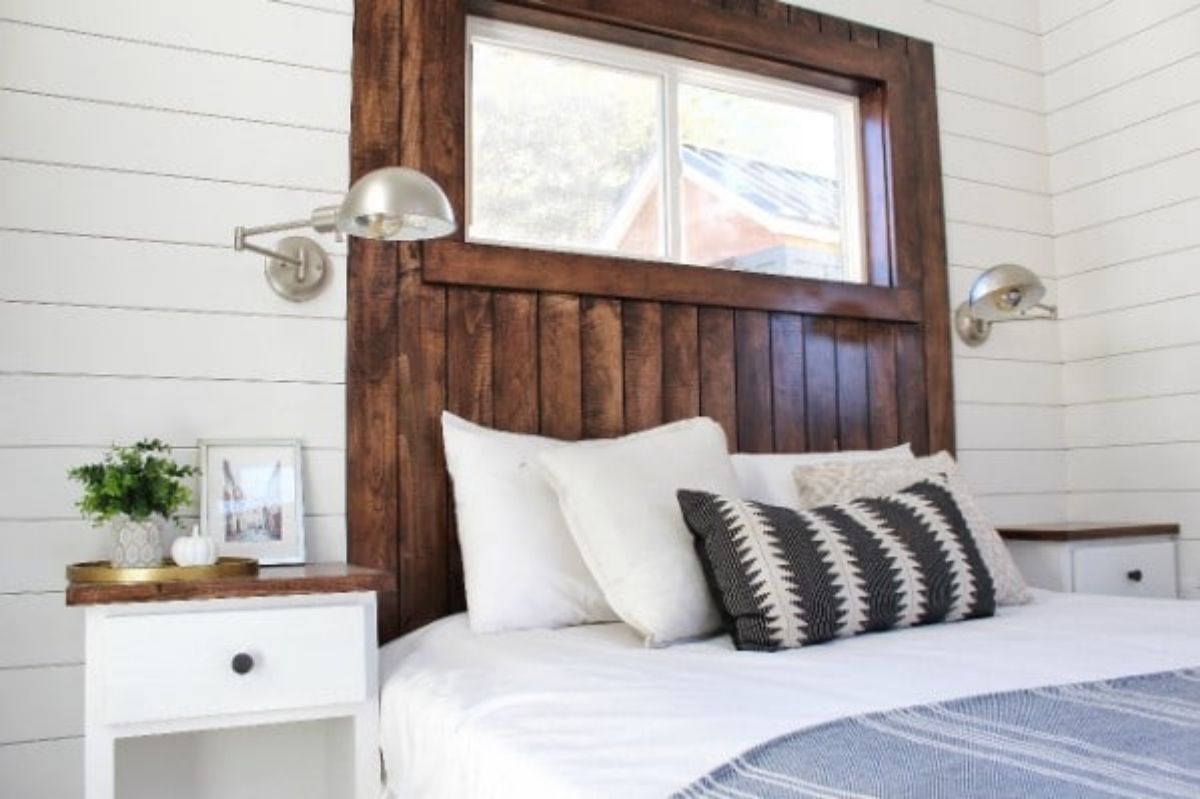
Instead of the traditional headboard, the builder has opted for a unique alternative. Vertical wood with a dark stain contrasts with the horizontal white cladding around it, and houses a window.
Tiny House Tour: The Everest Tiny House
34. Park Model Homes Tiny House With Ample Storage in the Downstairs Bedroom
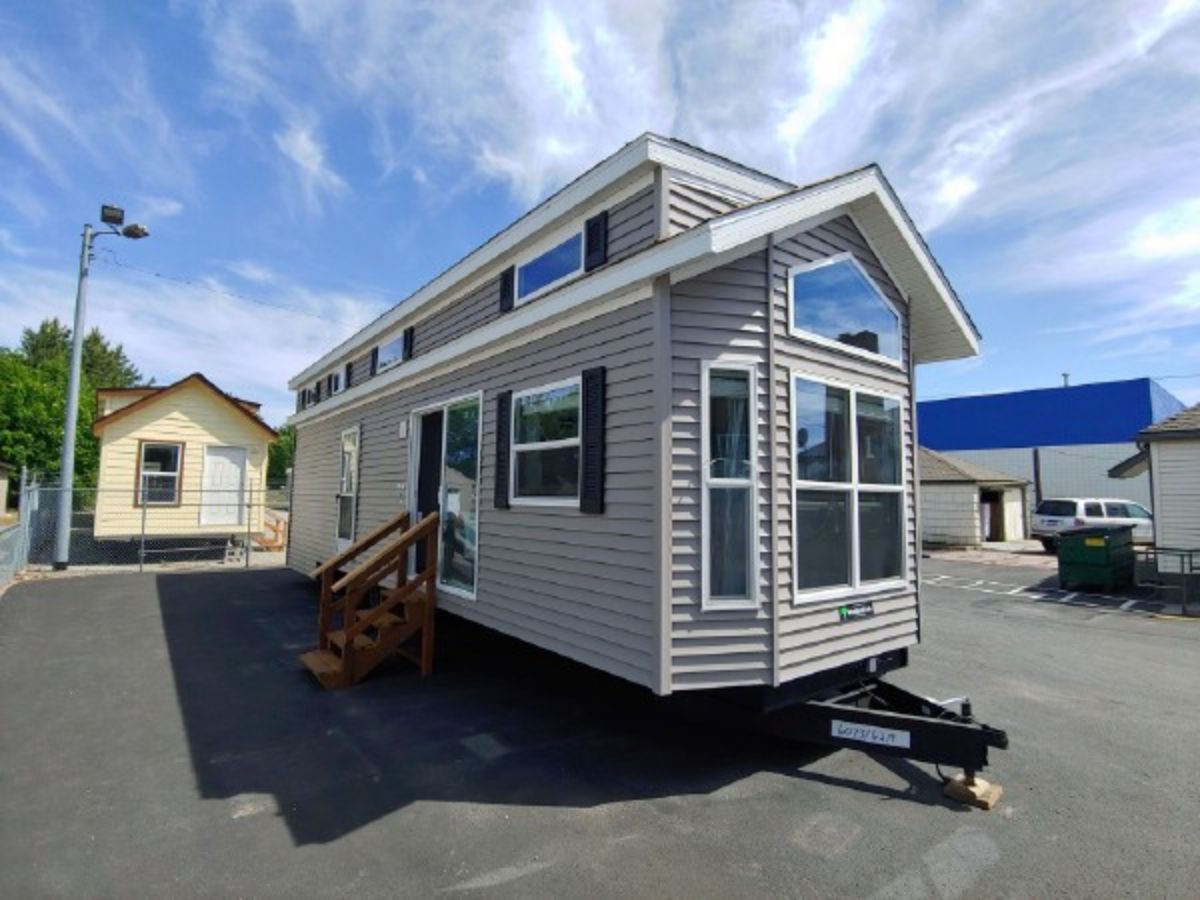
Park Model Homes calls this the “2020 model.”
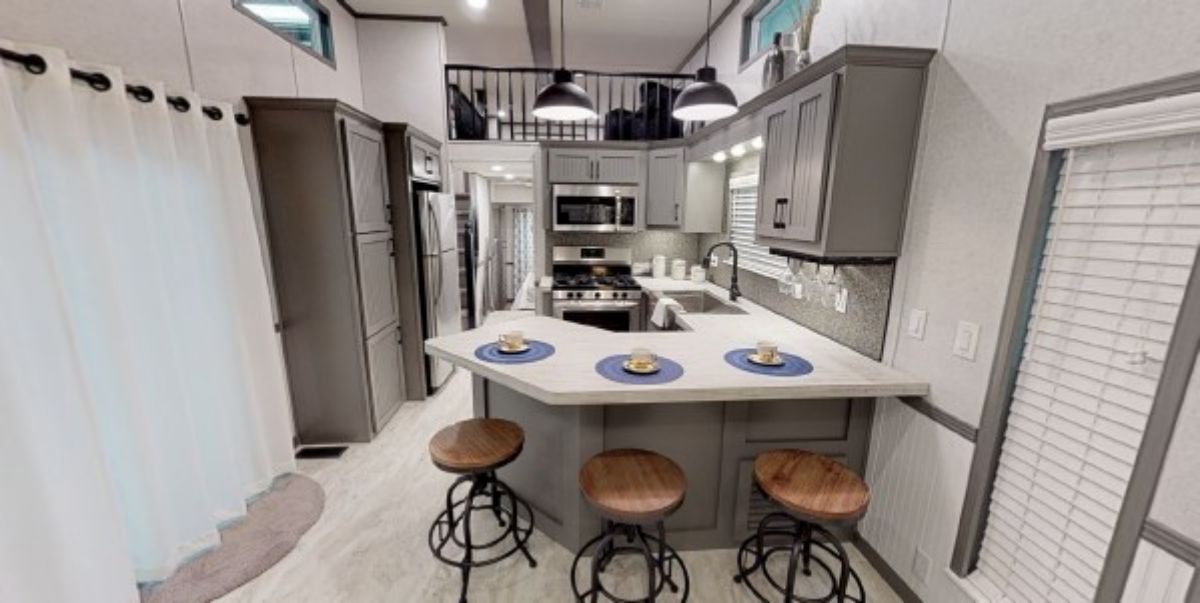
From this photo, it is almost hard to believe that this is a tiny house! It really is remarkably spacious.
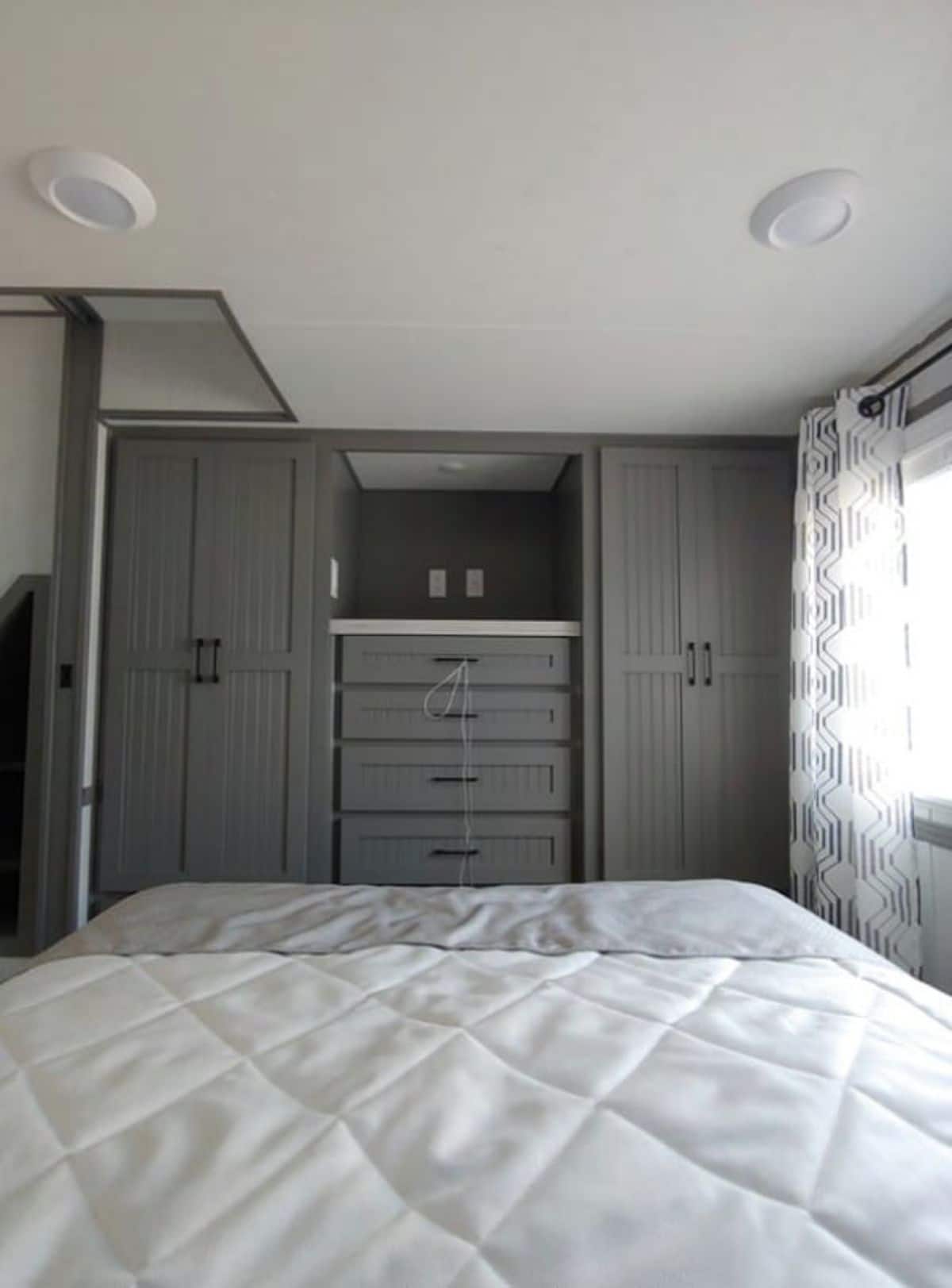
The downstairs bedroom features will look like a remarkable amount of storage in the chest of drawers and two closets.
Tiny House Tour: 2020 Park Model House
35. The Grand Teton Park Model Home
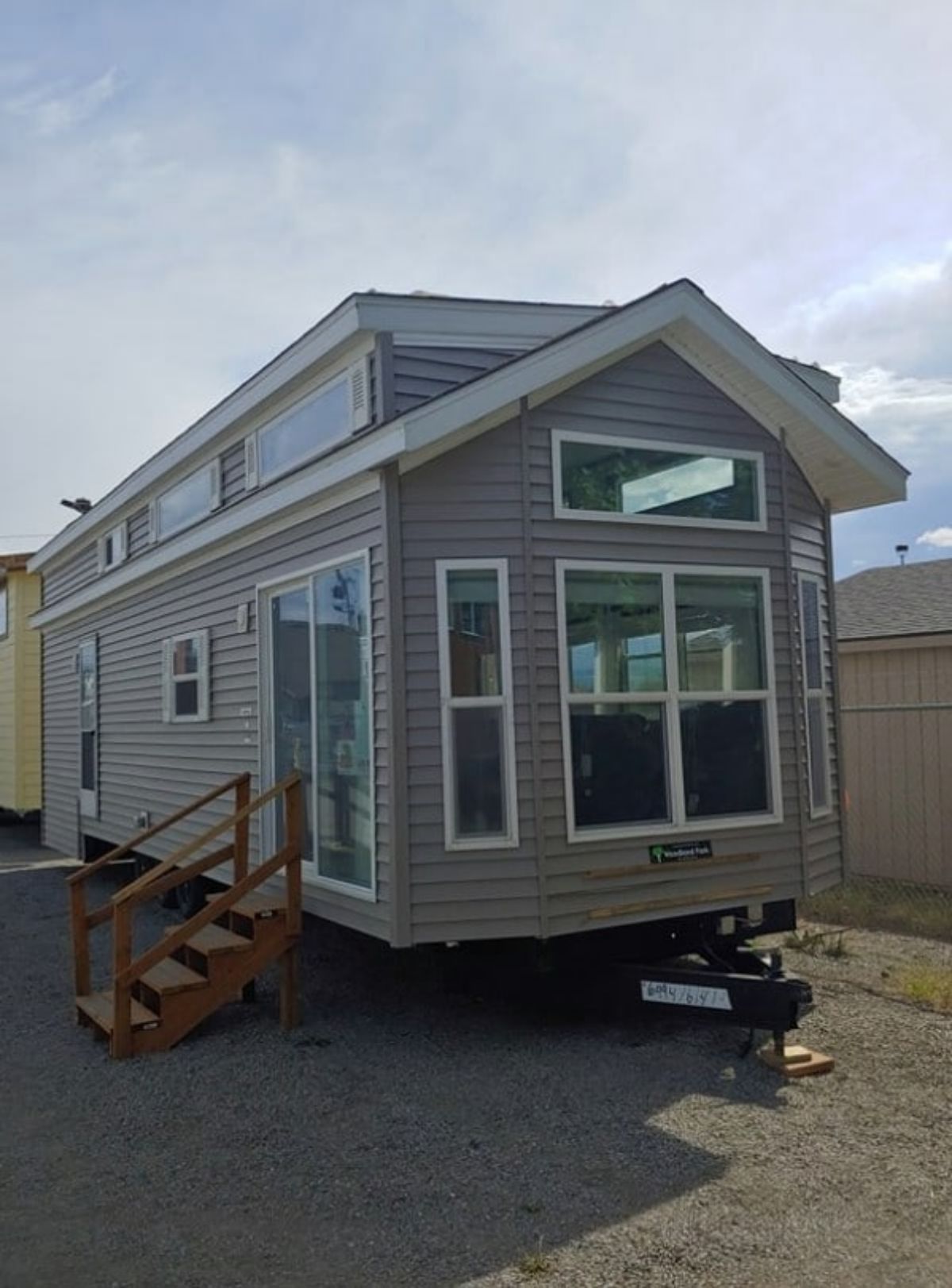
Here is a tiny house which is huge on style and which features a downstairs bedroom.
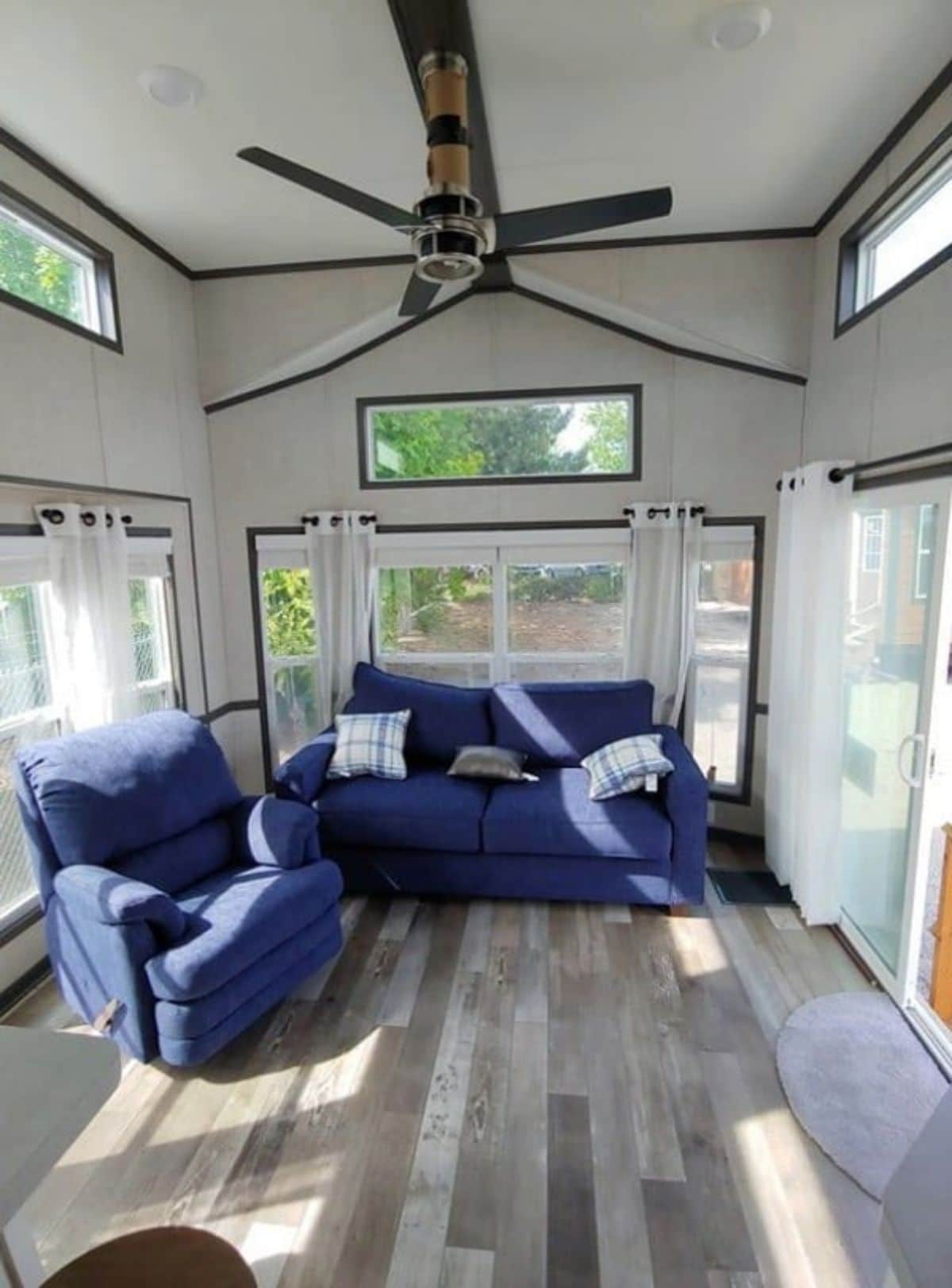
Dark trim around the many windows in the living room bring emphasis to them and the light and views they bring in. Even with an armchair and loveseat, there is still a lot of open space available.
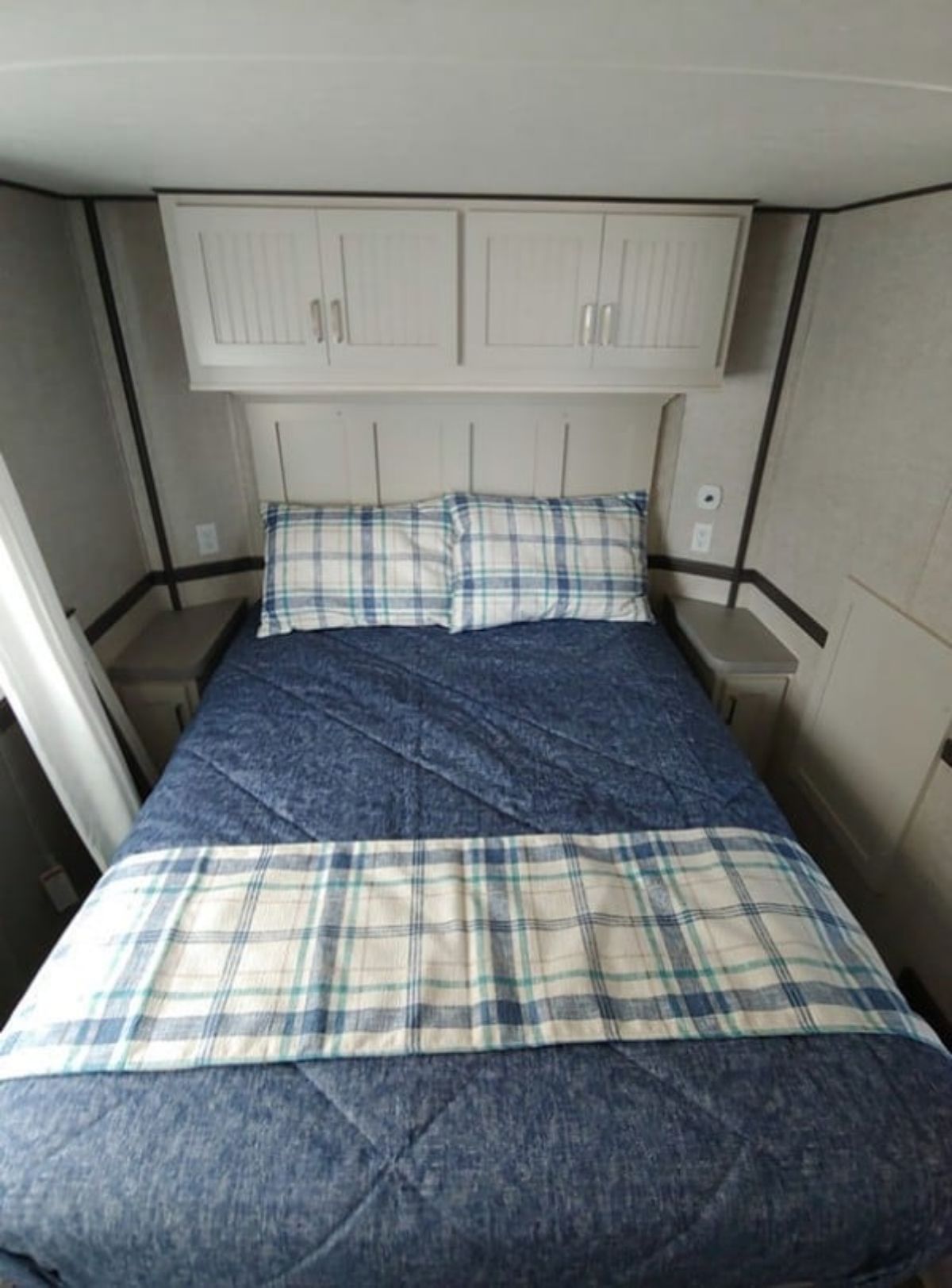
While the ground floor bedroom is very much on the small side, it offers more privacy and easier access than a loft bedroom.
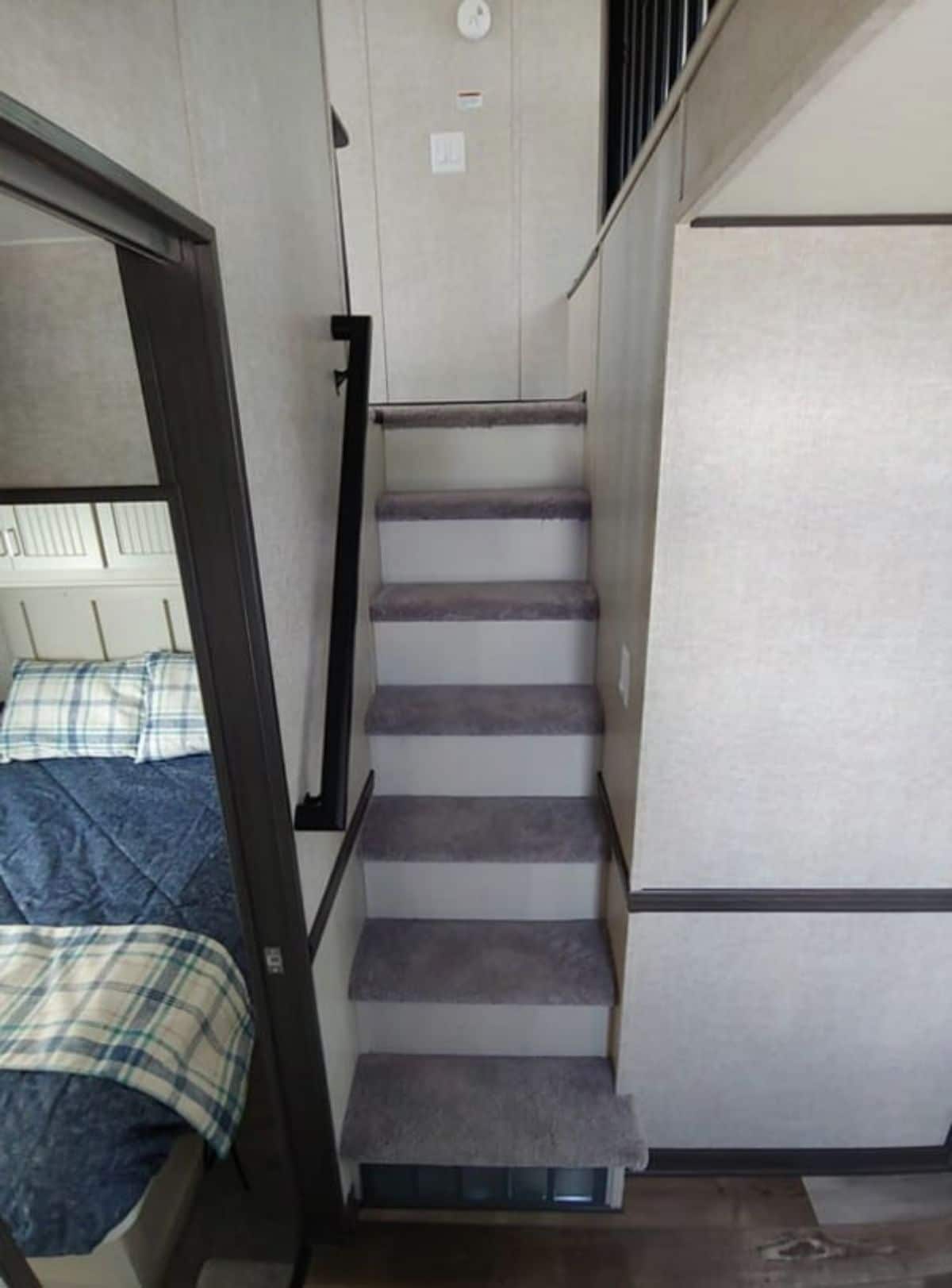
It is located right next to the steps that lead up to the loft.
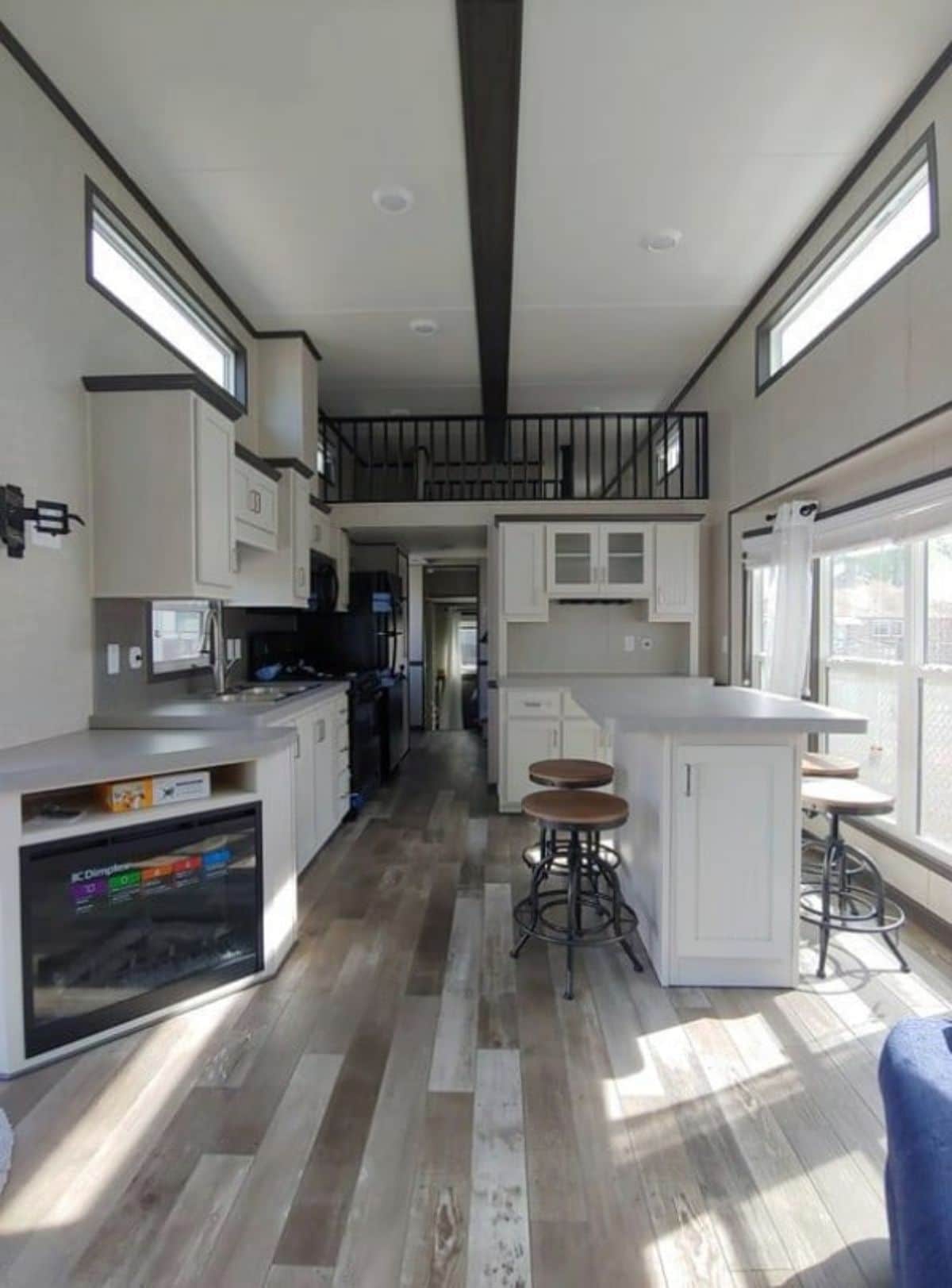
Have I mentioned how huge this house looks inside? Wow.
Tiny House Tour: Teton Park Model House
36. The Cypress Features a Configurable Bedroom
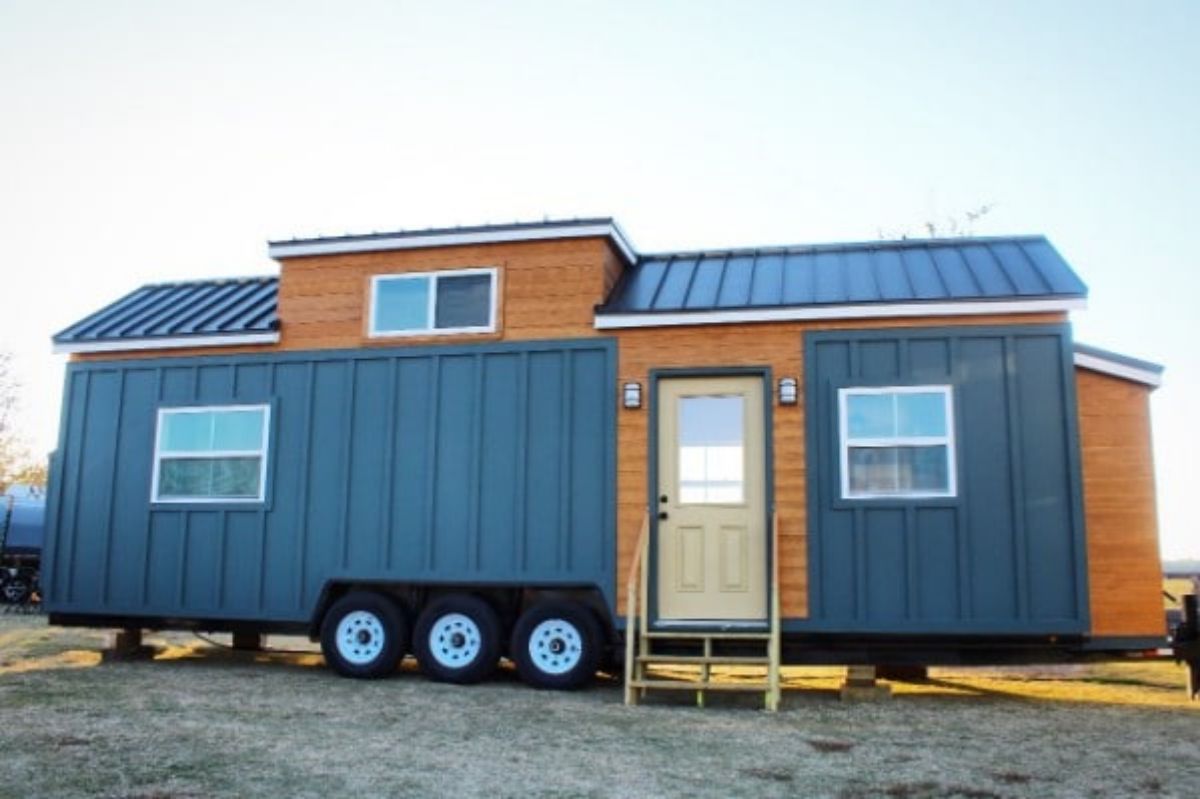
The Cypress tiny house is designed by Mustard Seed Tiny Homes.
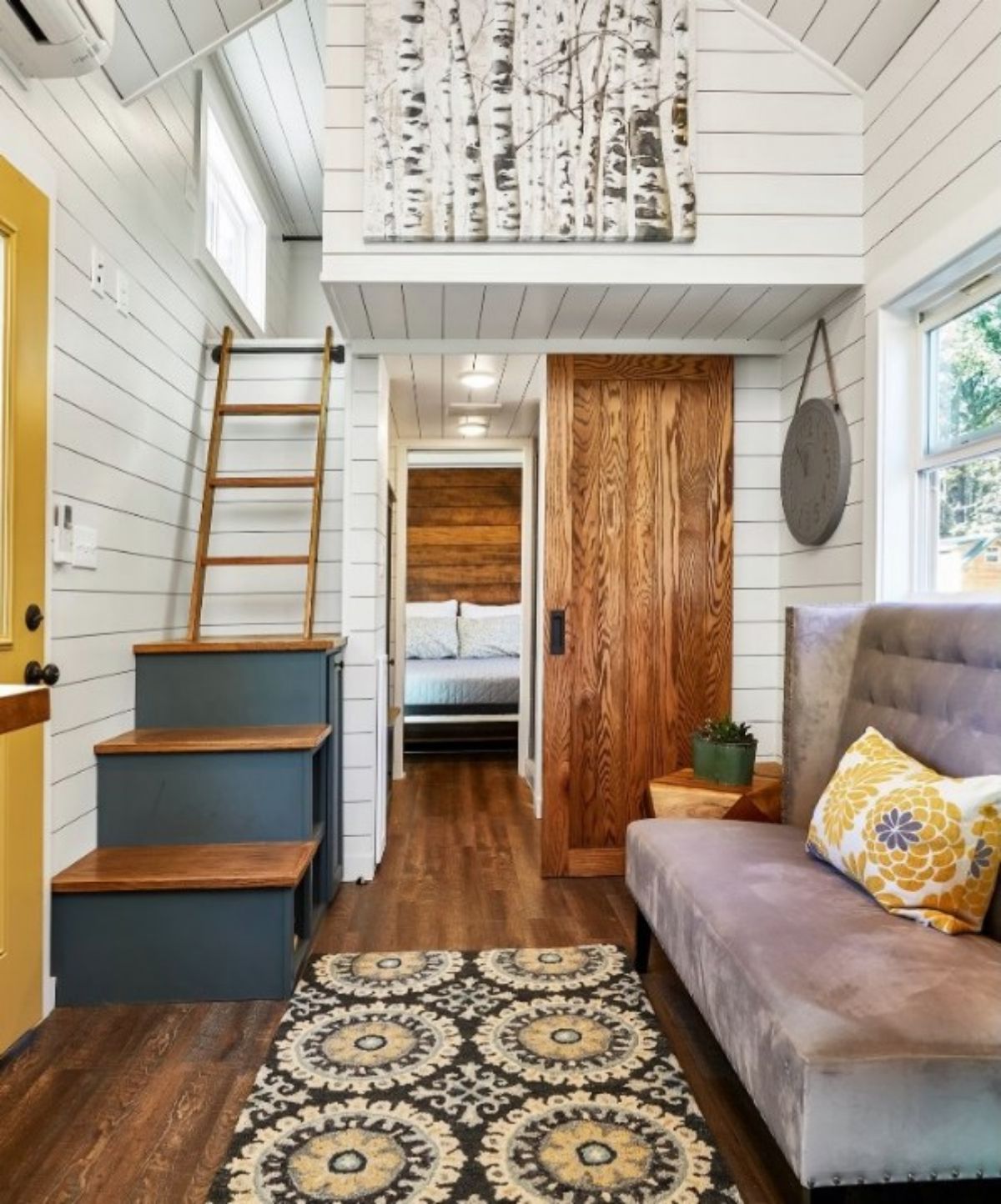
It is a house with a lovely contemporary look to it, but a few rustic embellishments. As you can see, a sliding door leads to a downstairs bedroom from the living room which is located underneath the loft.
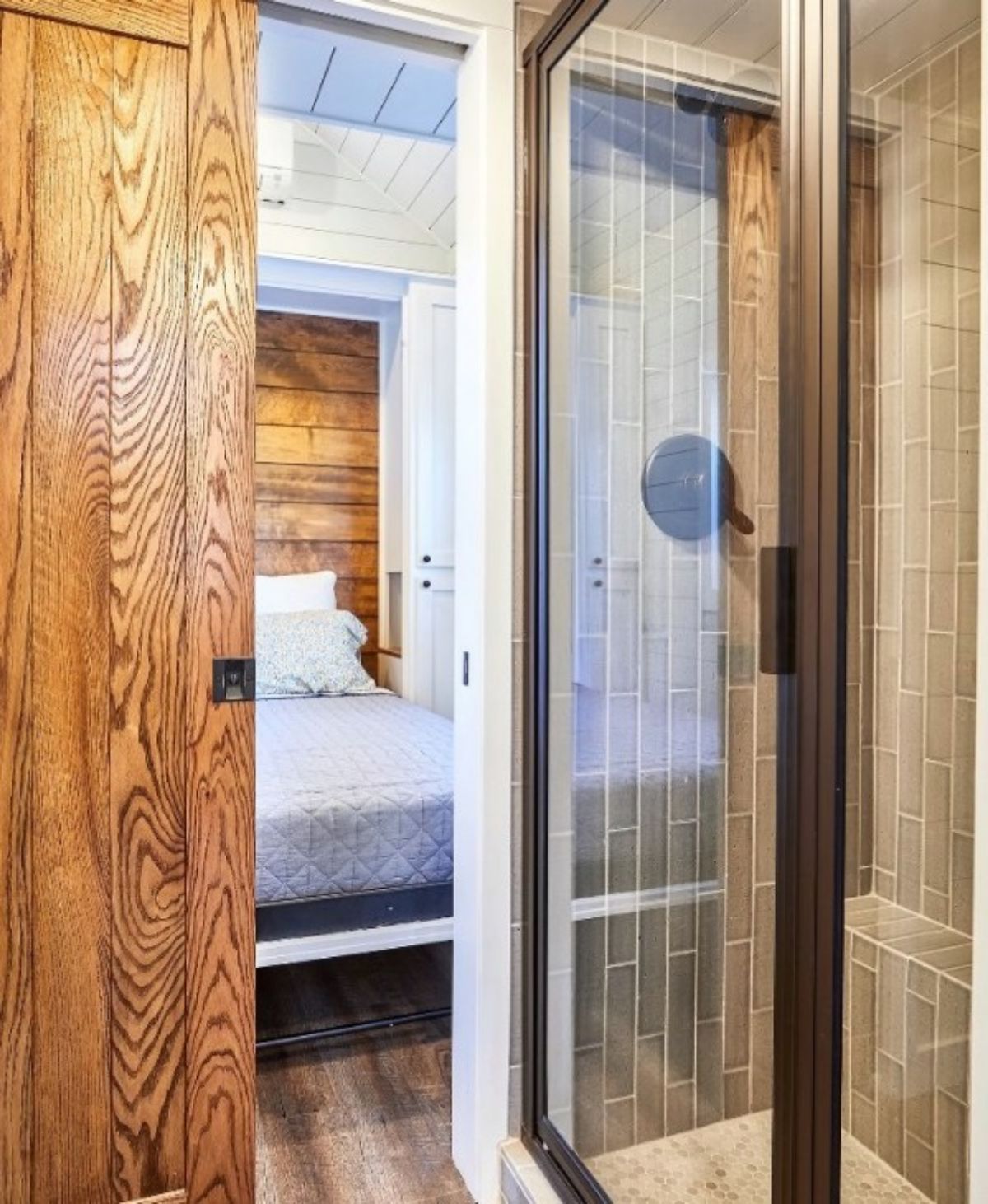
On our way to the downstairs bedroom, we pass by the shower, which features beautiful tiles.
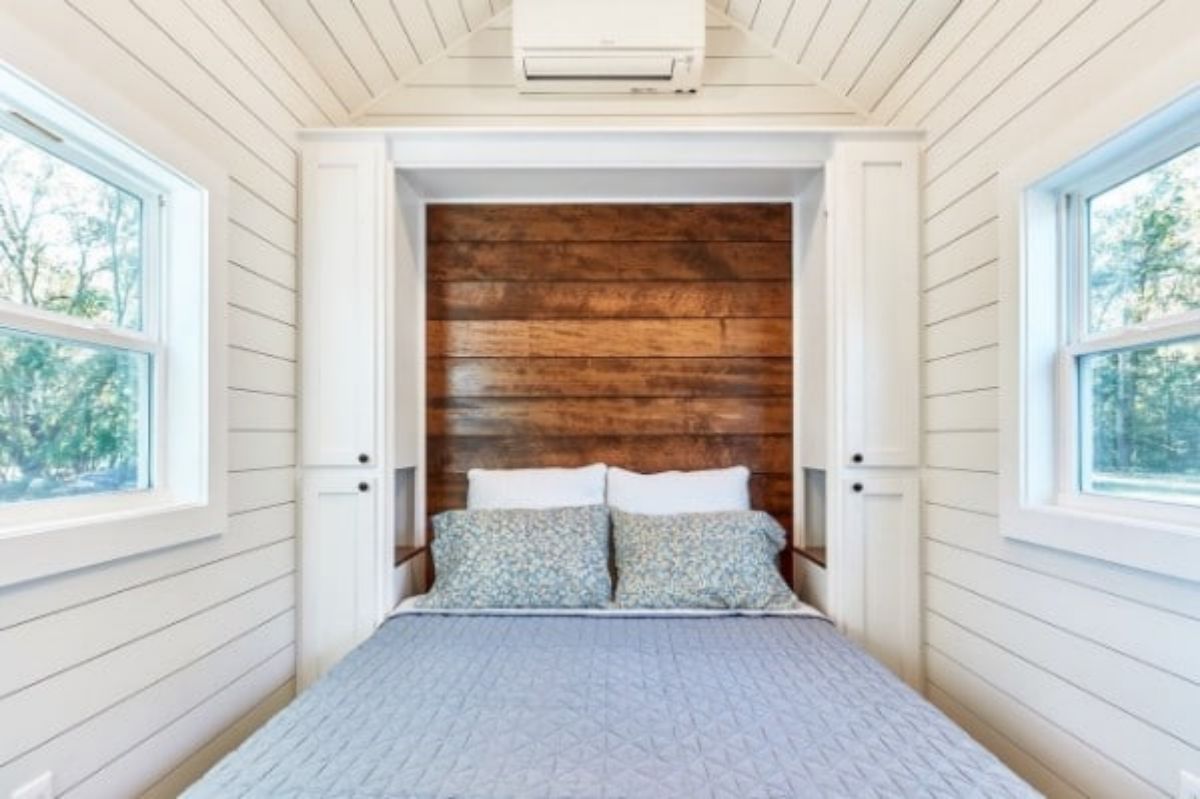
You can pull a sliding barn door across to section off the bedroom from the bathroom. The back cladding on the wall behind the bed is stained a dark color to contrast with the white on the surrounding walls and ceiling.
Even though the bedroom is not very wide, the large windows to either side of the bed prevent it from feeling cramped. Narrow storage cabinets are built into either side of the head of the bed. This situates the head of the bed in a sort of alcove.
But this bedroom holds a secret. It is configurable!
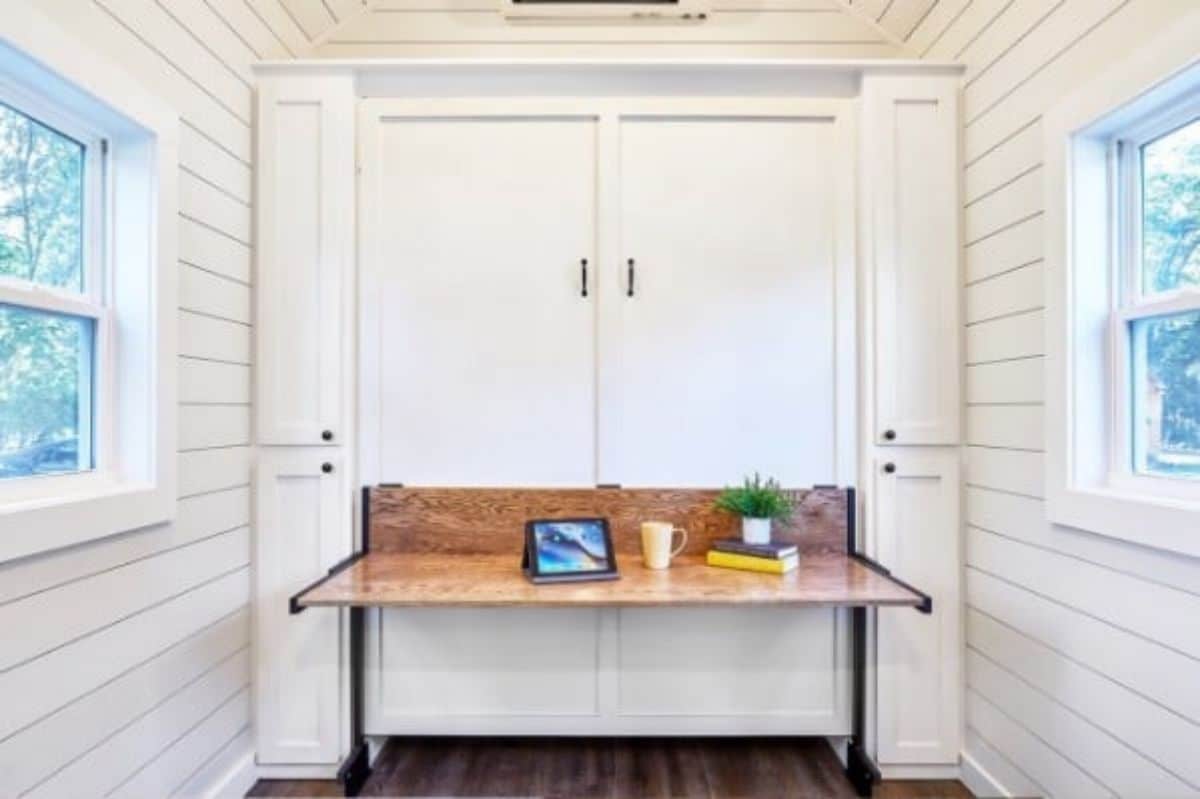
When you fold up the bed, you can lower a desk in its place, and the room turns into a functional home office. And now you also have a ton of open floor space for whatever you might want to use it for. This is tiny house design at its best.
Tiny House Tour: Cypress Tiny House
37. The Zion Tiny House is a Comfortable 528-Square-Foot Abode
Usually, tiny houses are defined as measuring 500 ft.² or less. This tiny house is just slightly more than that at 528 ft.². Called “Zion,” it is a product of Mustard Seed Tiny Homes.
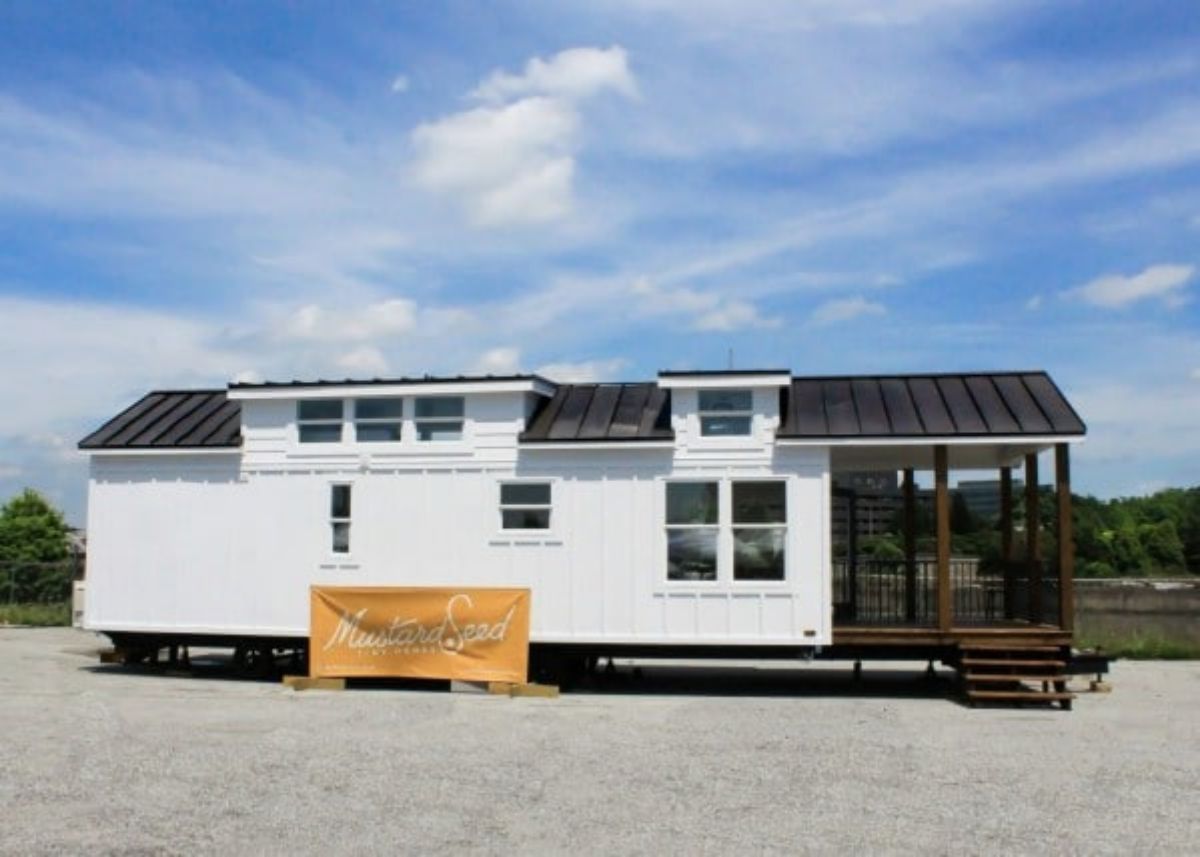
Given the extra square footage, you would be right in guessing that the home features a comfortable downstairs bedroom.
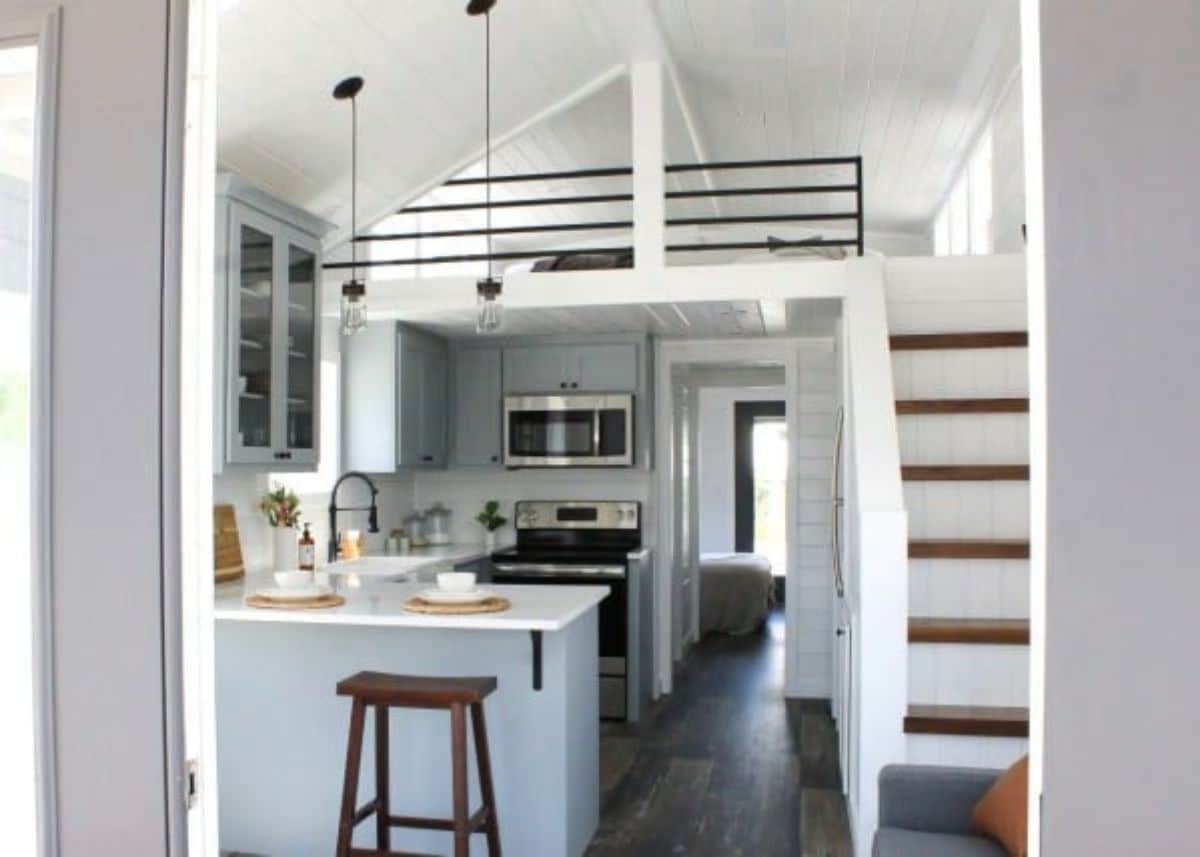
You can see the entrance to the downstairs bedroom behind the kitchen in this photo.
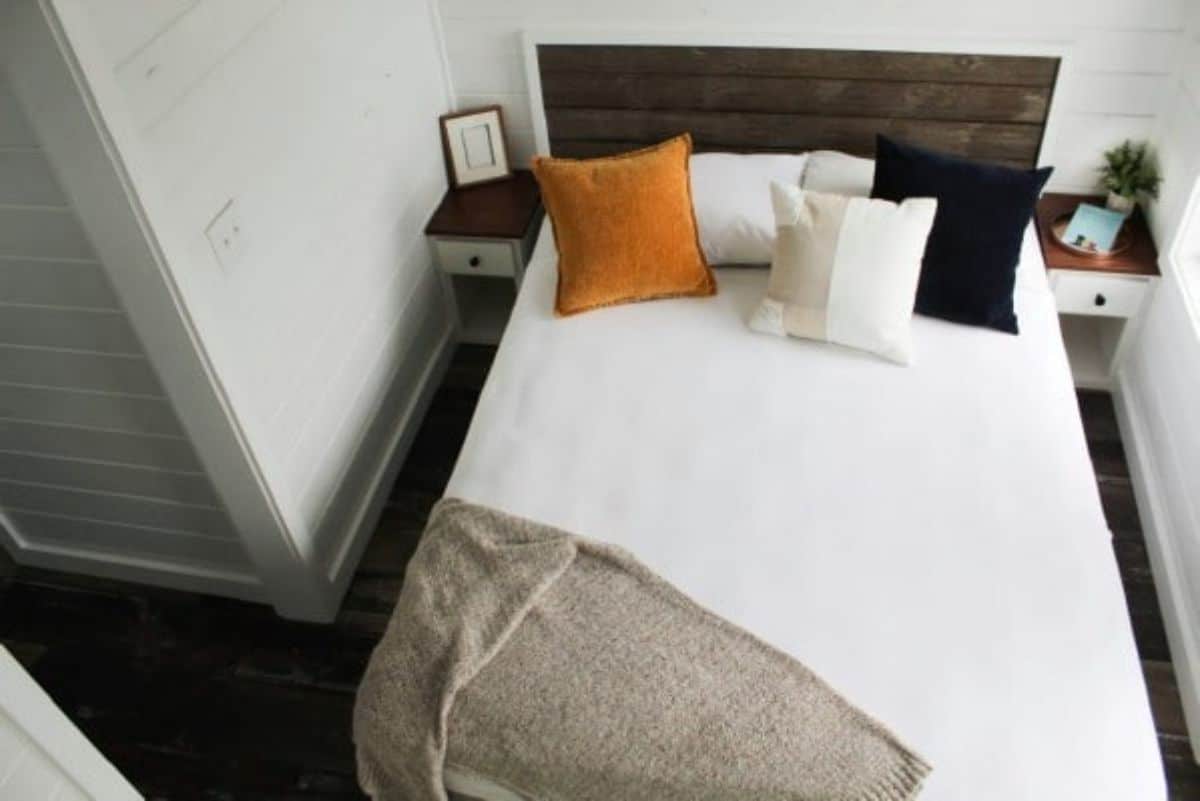
The dark cladding above the bed contrasts with the white cladding around it, and also matches the floor. Small bedside tables are built in to either side, and a window on one wall brings in lots of natural light.
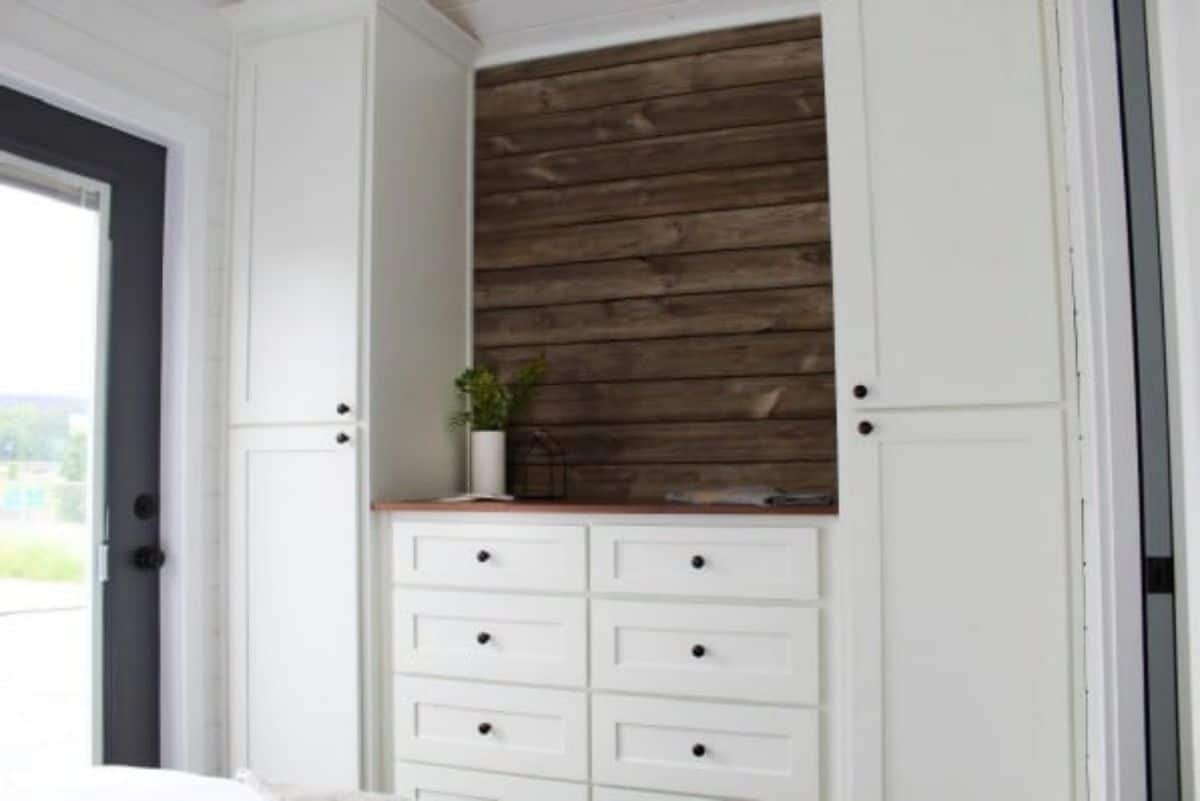
There is matching dark cladding accenting the space above the dresser and between the closets across from the bed, creating a delightful sense of symmetry and balance.
Tiny House Tour: Zion Tiny House
38. Tiny House With a Bedroom Full of Windows
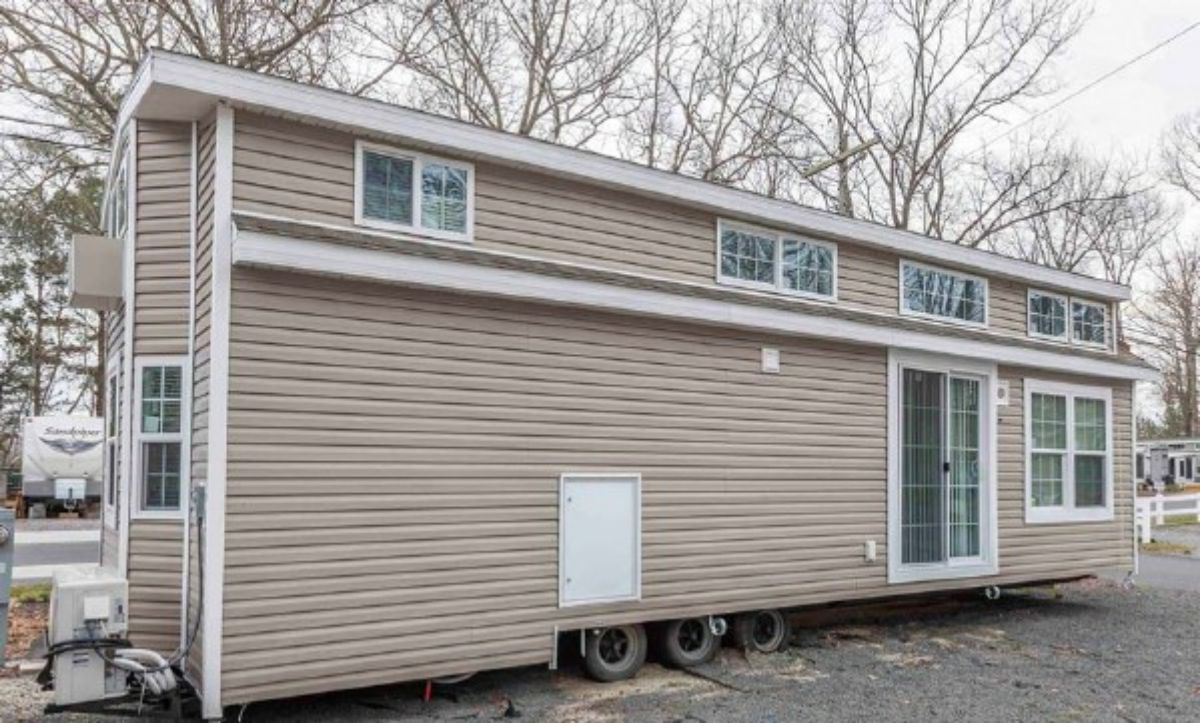
You know I love Park Model Homes and their spacious designs.
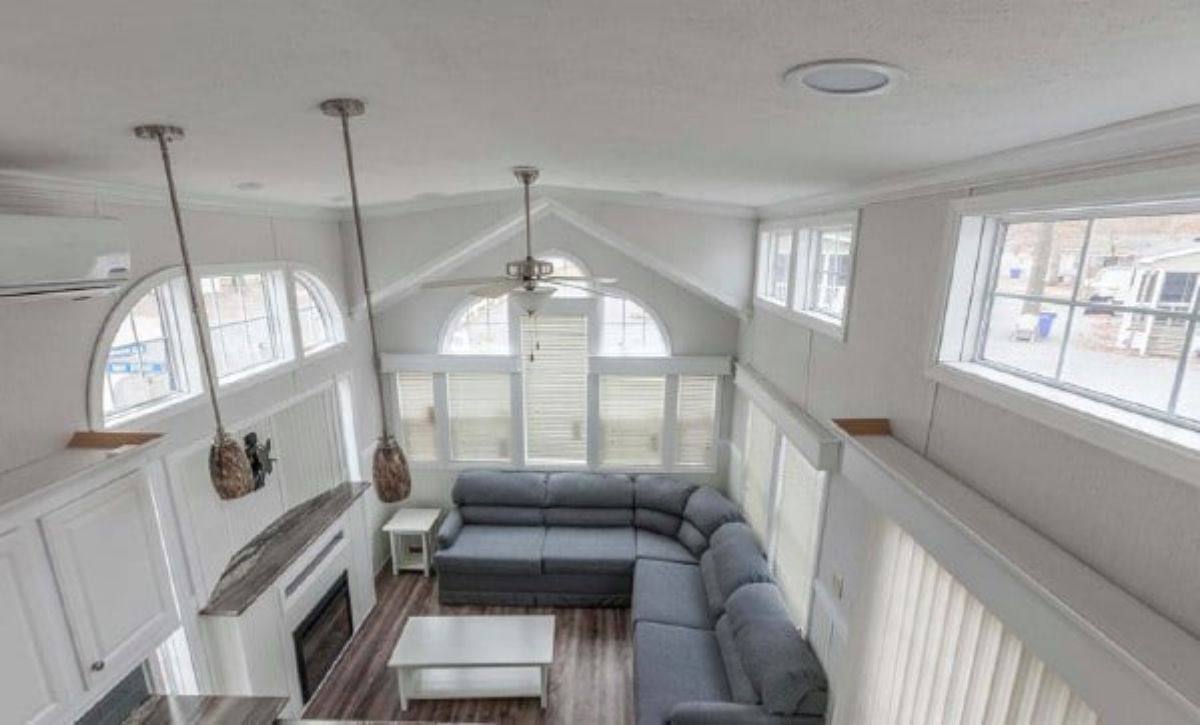
Even though I know this house is tiny, it sure looks more spacious and open than most full-size houses I have lived in.
I think the downstairs bedroom in this house is really going to “wow” you.
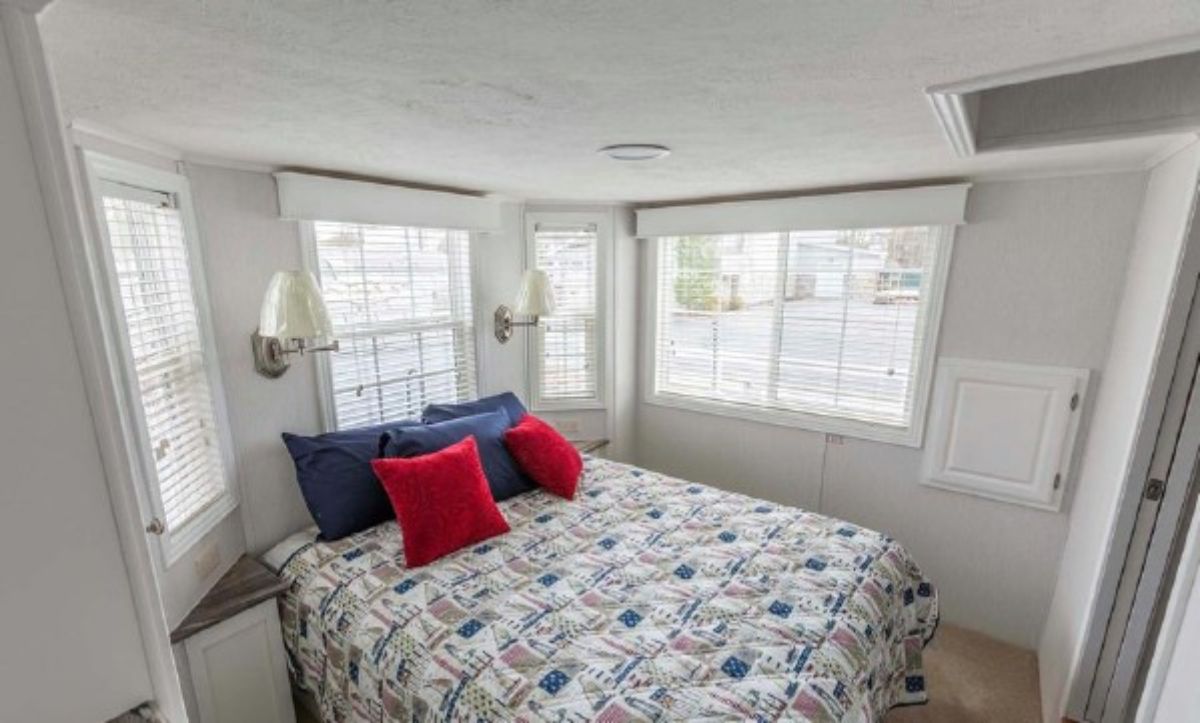
The back walls angle outward with windows on each so that they surround the bed, bringing in light and opening views on all sides.
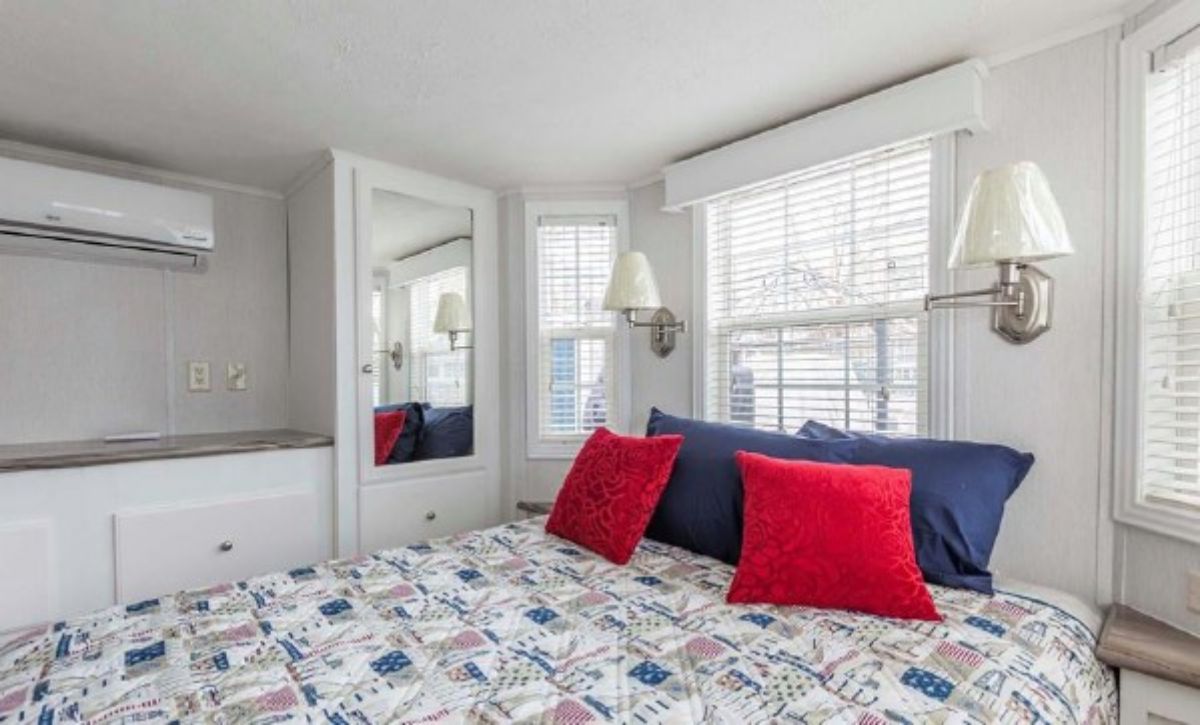
The result is one of the most airy and open tiny house downstairs bedrooms you are going to see anywhere. Further enhancing the sense of space in the room is the large mirror on the door to the cabinet next to the bed.
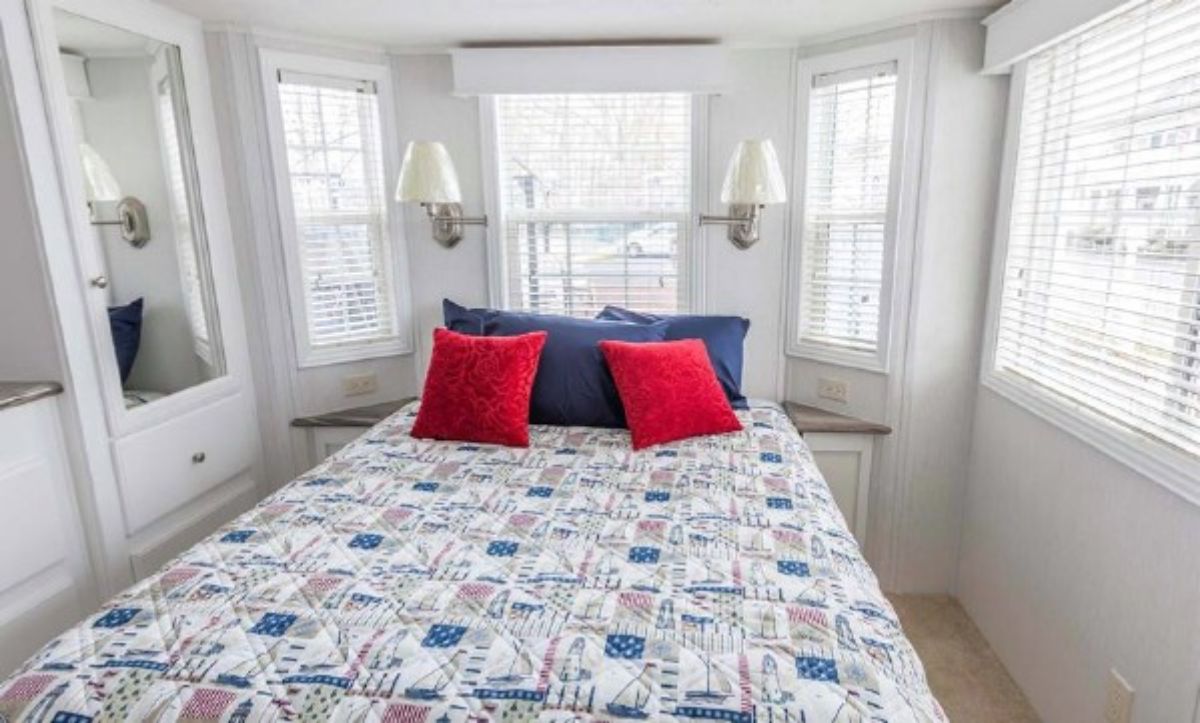
For those who have been searching for a tiny house that features a bedroom that is the very essence of comfort and style, this is certainly the one.
Tiny House Tour: Spacious Tiny House
39. Park Model Homes Custom Designed Tiny House
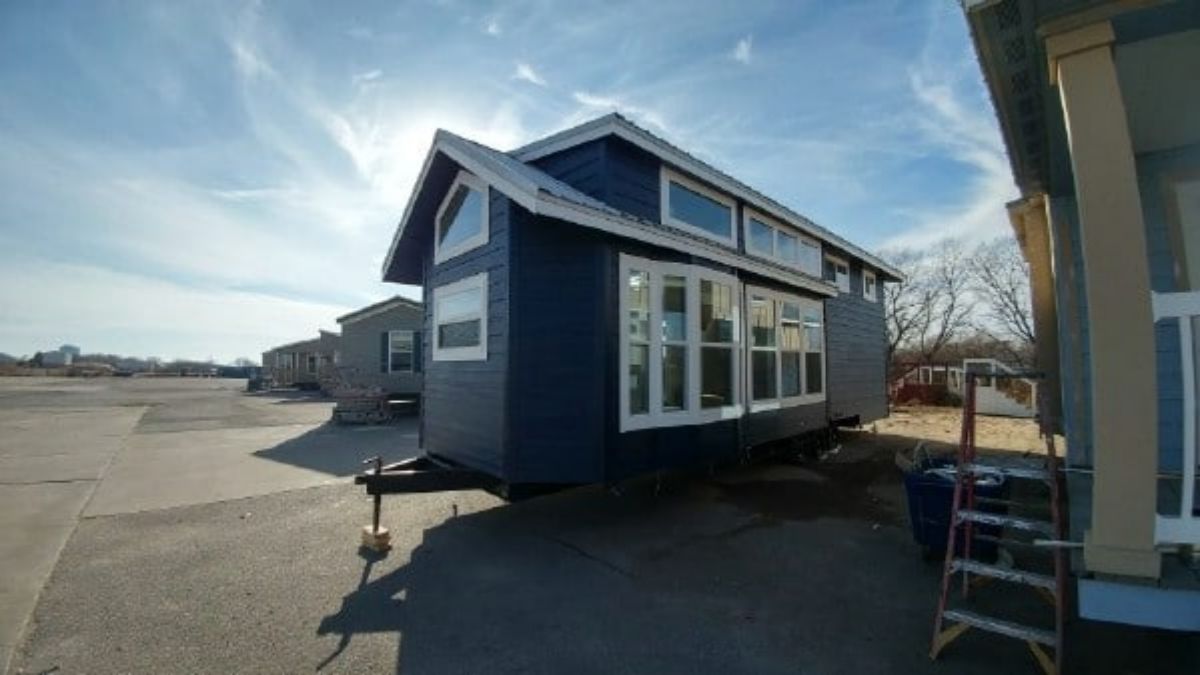
This beauty was custom-designed by Park Model Homes with the help of the customers who commissioned it.
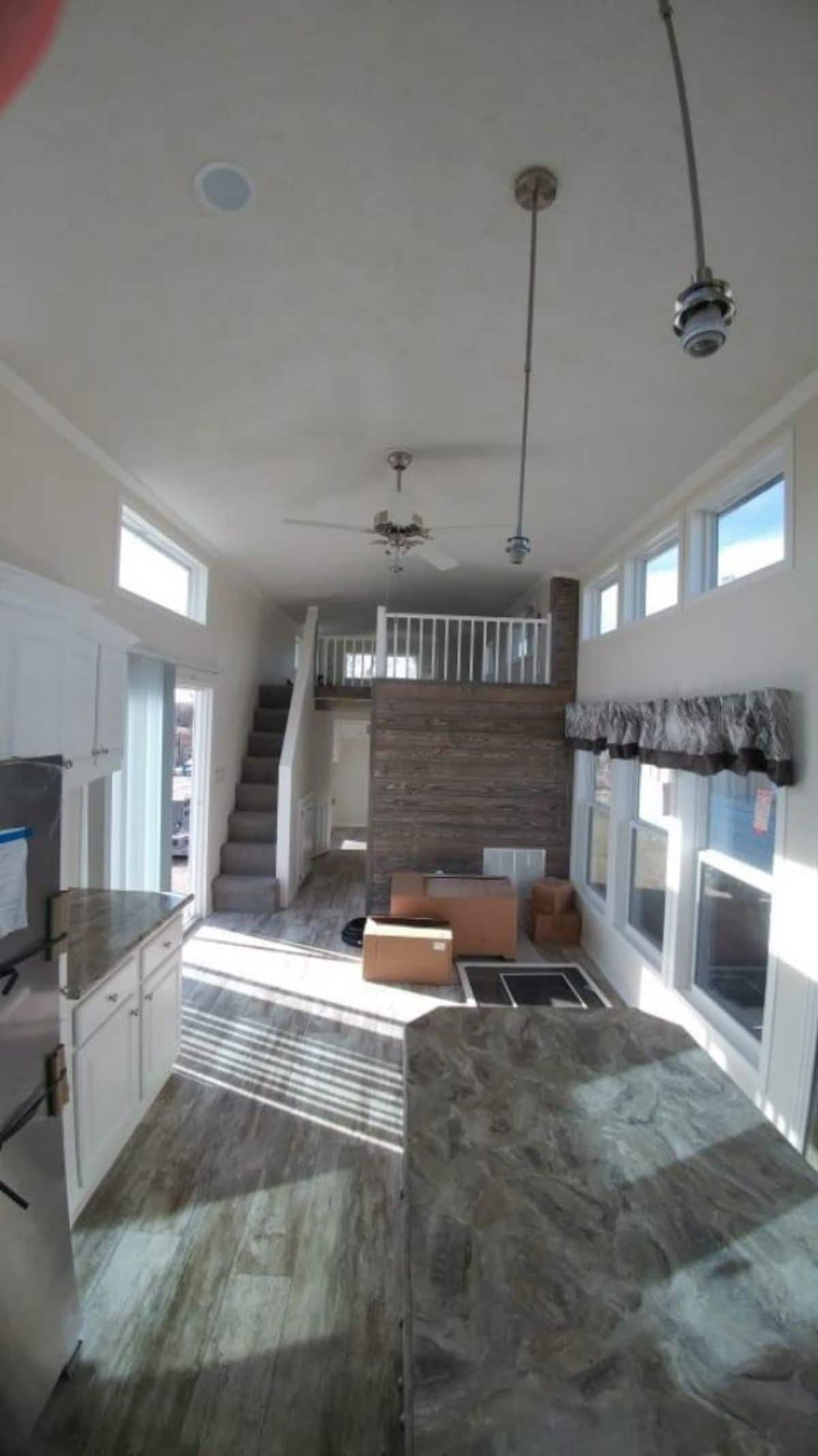
The layout is wide open and full of natural light from the clerestory windows.
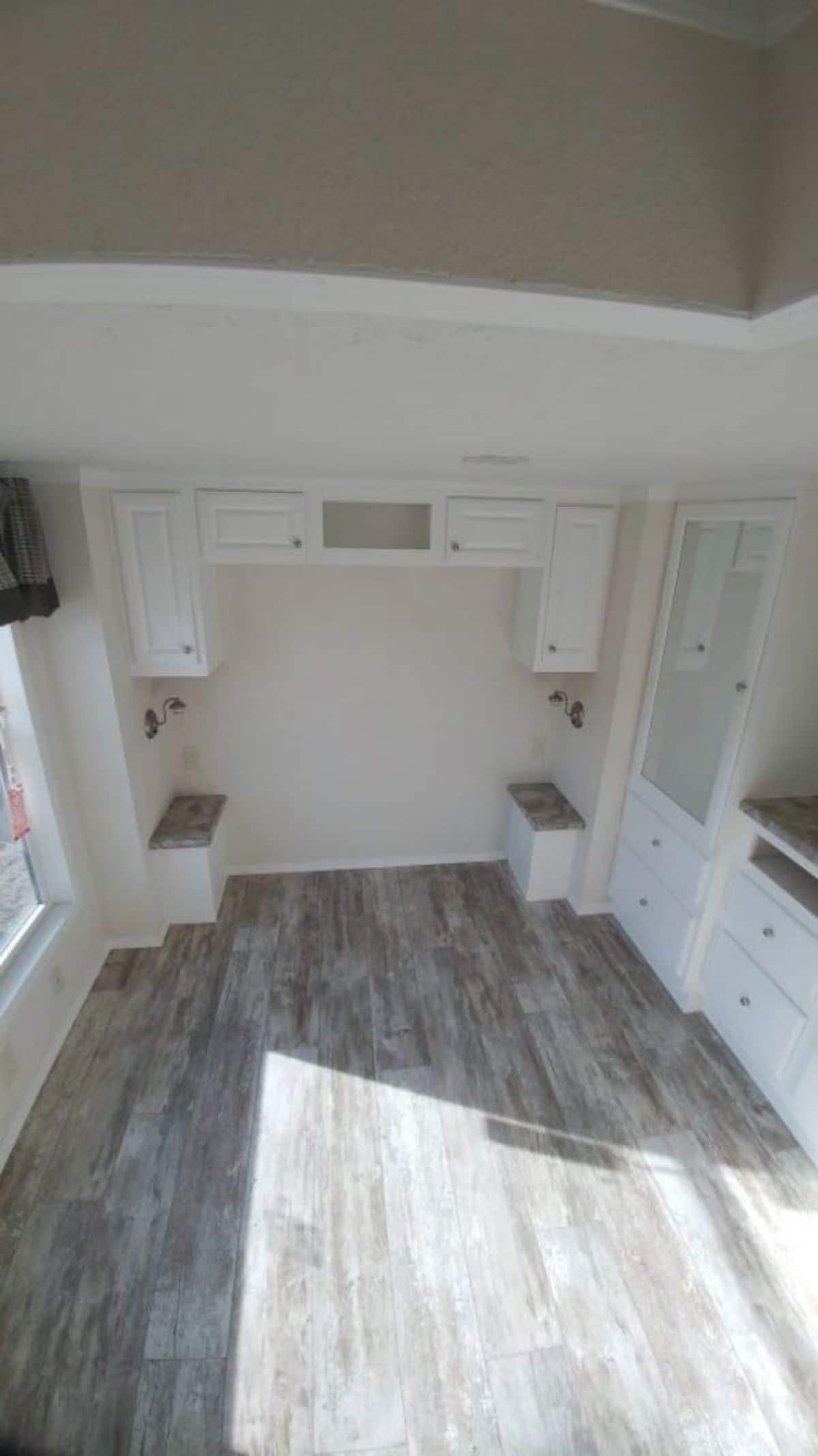
The bed isn’t installed yet, but you can appreciate the amazing amount of storage space waiting in this bedroom.
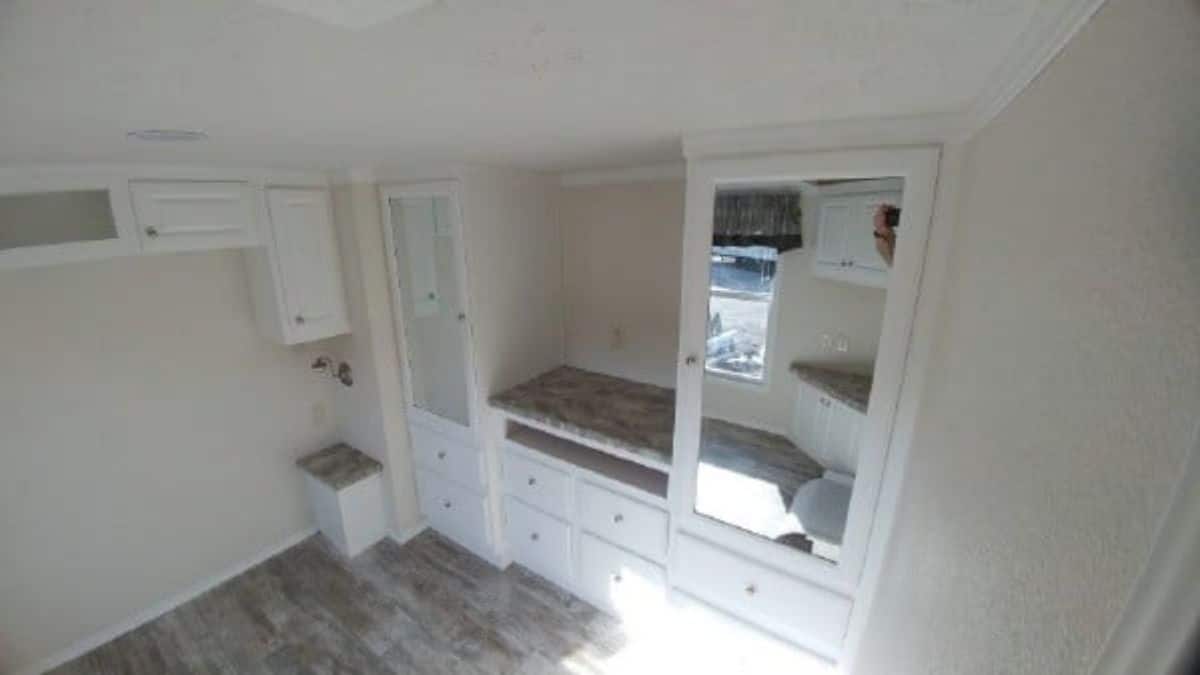
Not only are there cabinets over the bed as well as tiny bedside tables to either side, but the entire wall next to the bed is also given over to storage space in the form of two large closets, a large number of drawers, and open space in the middle which could serve as even more closet space if required.
There are also large mirrors on both the closet doors, which enlarge the sense of space while offering convenience.
Tiny House Tour: Park Model Tiny House
40. CargoHome Container House with Downstairs Bedroom
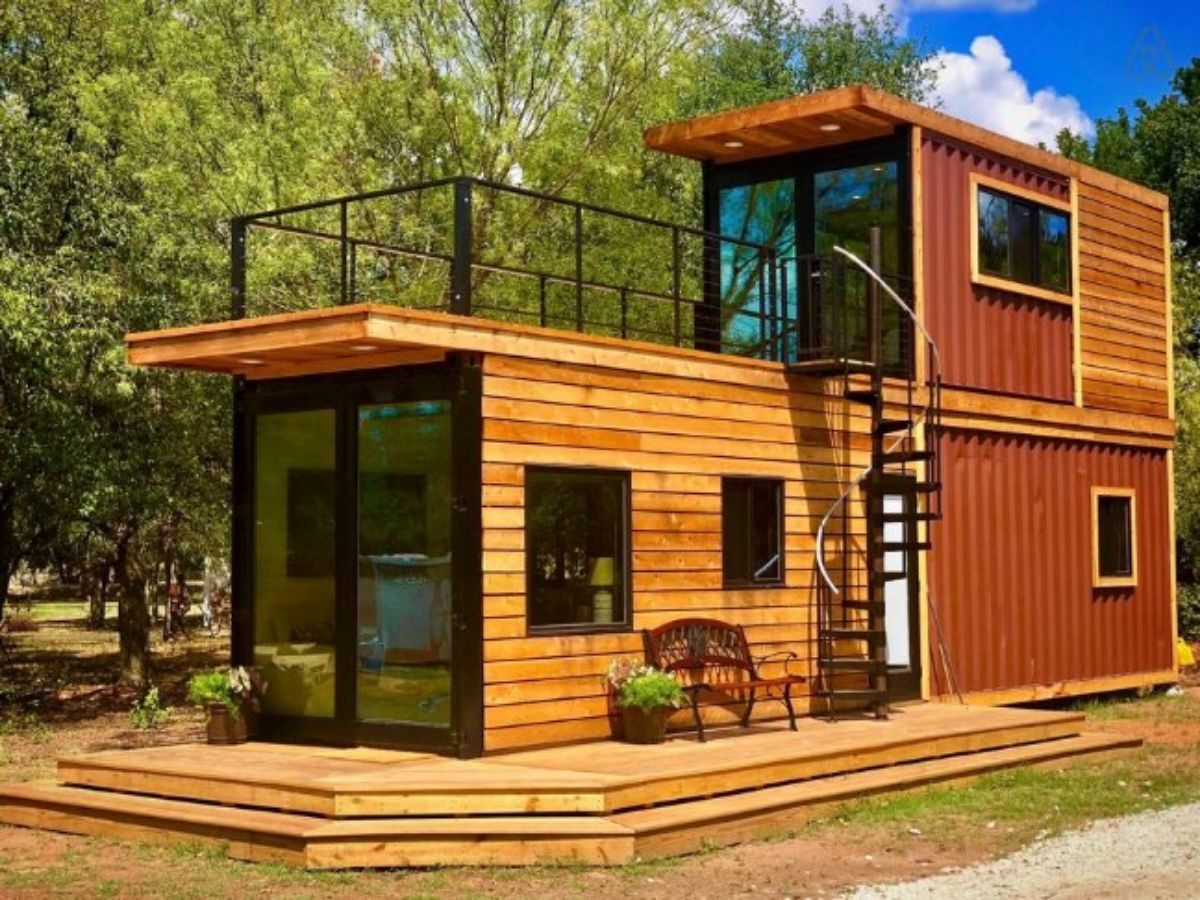
I’m in love with this house. The container look is really appealing to me, as is the sight of that massive deck! You can actually book a stay here through AirBnB, which is worth doing if you want to check out a beautifully designed tiny house and what it is like to live in one.
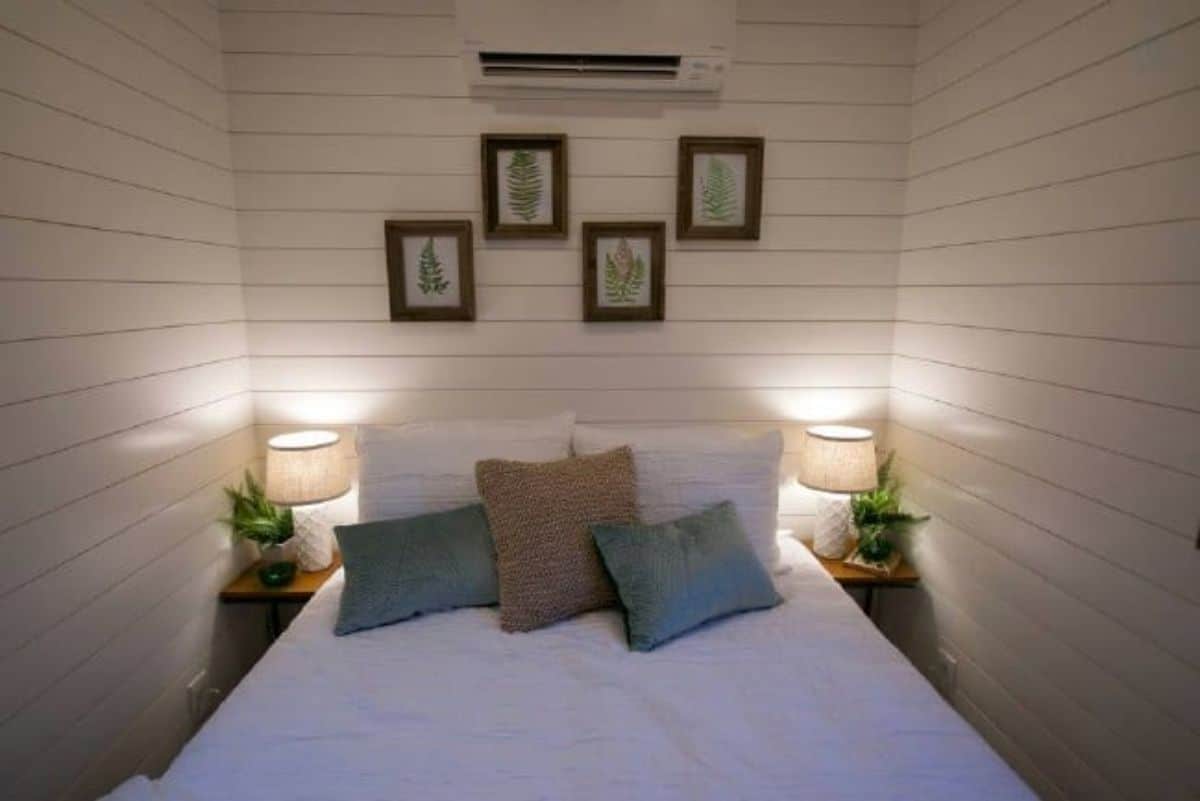
There is a small downstairs bedroom in this tiny accommodation.
Even though this article is focused on downstairs bedrooms in tiny houses, it is worth checking out the upstairs bedroom as well. It is relevant because it is not a loft, but rather another full-size room.
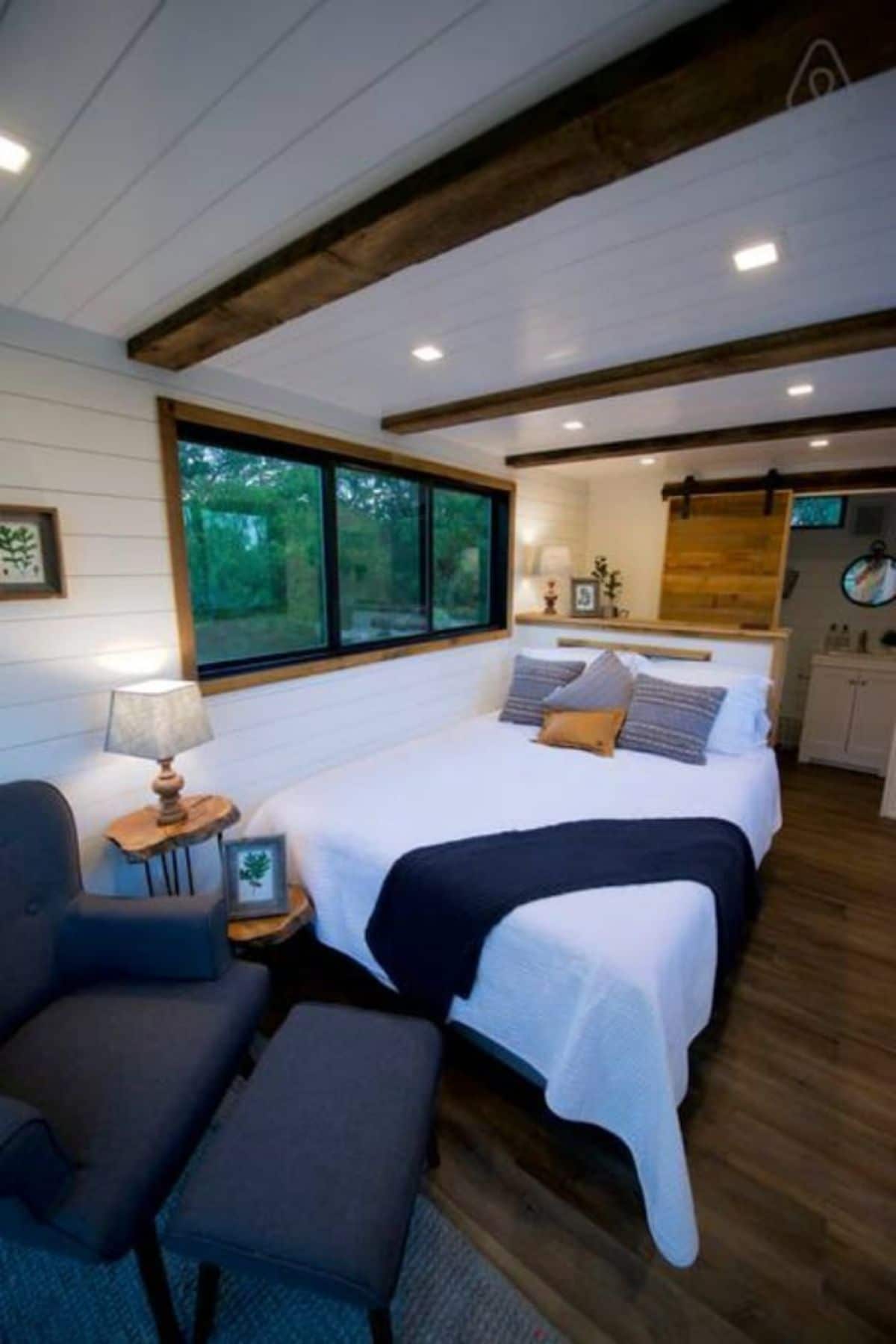
As you can see, it is more spacious than the downstairs bedroom, and offers amazing views. There is an adjoining bathroom through the sliding barn door.
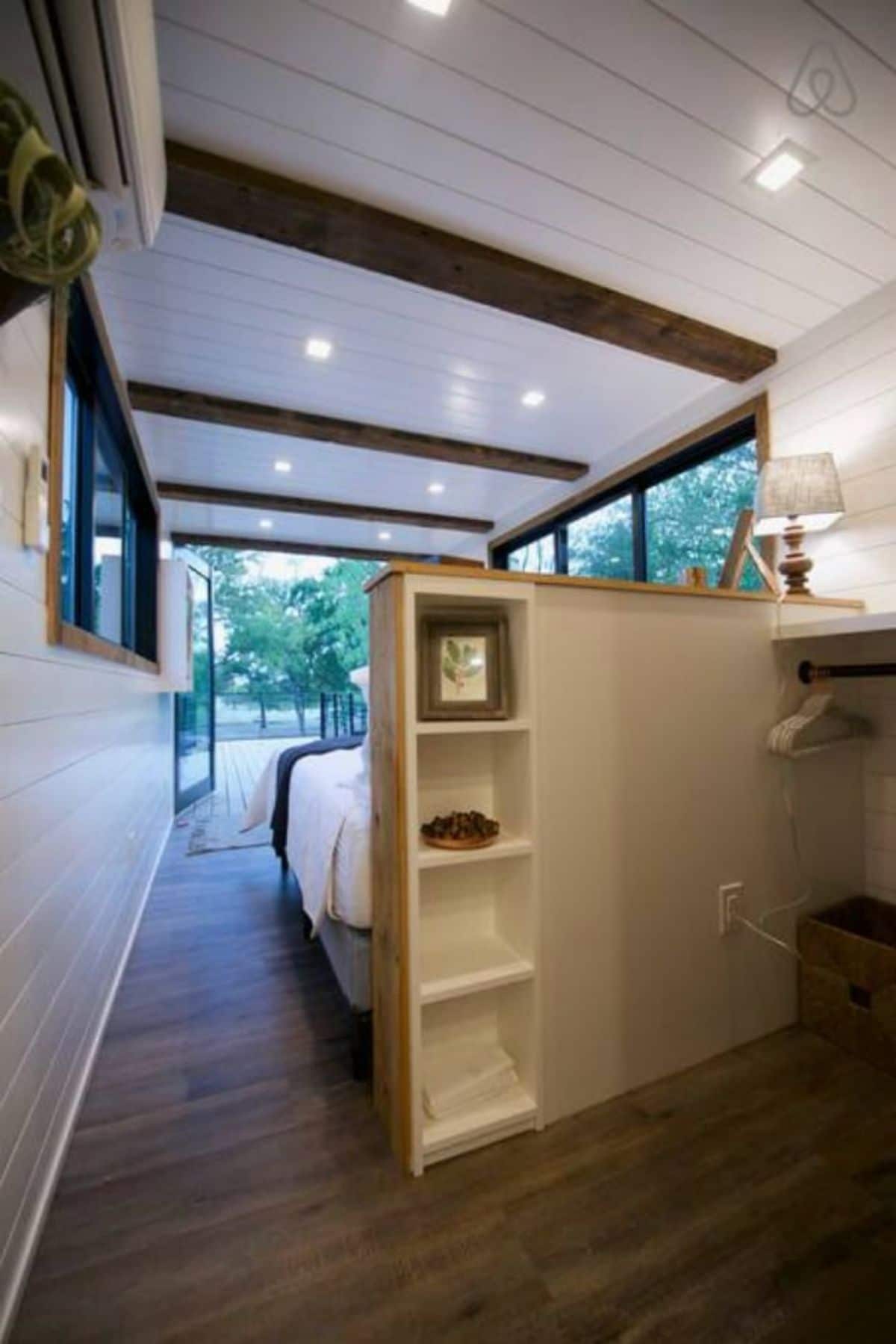
The entire front wall opens directly onto the deck.
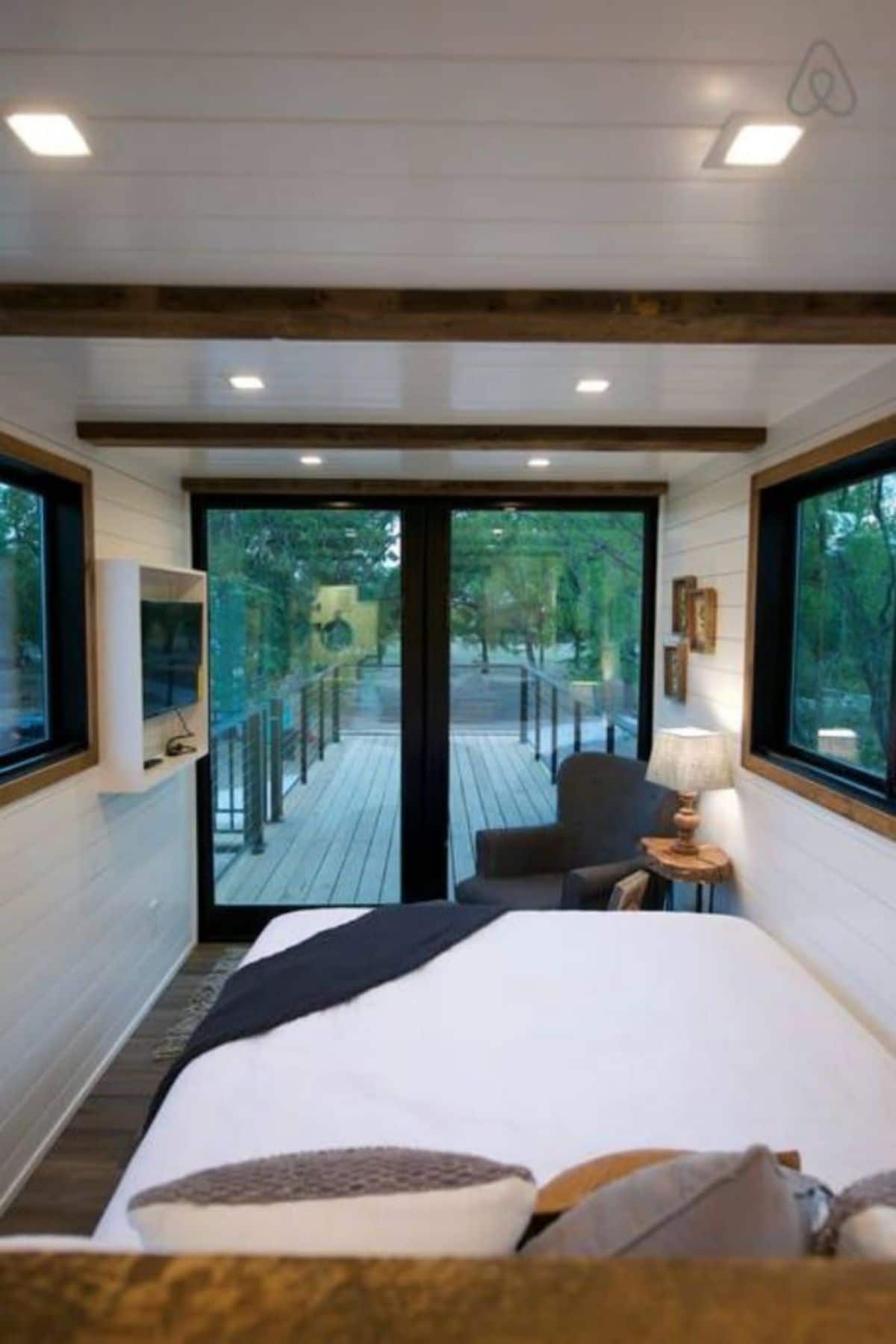
Guests get to wake up to this view every morning.
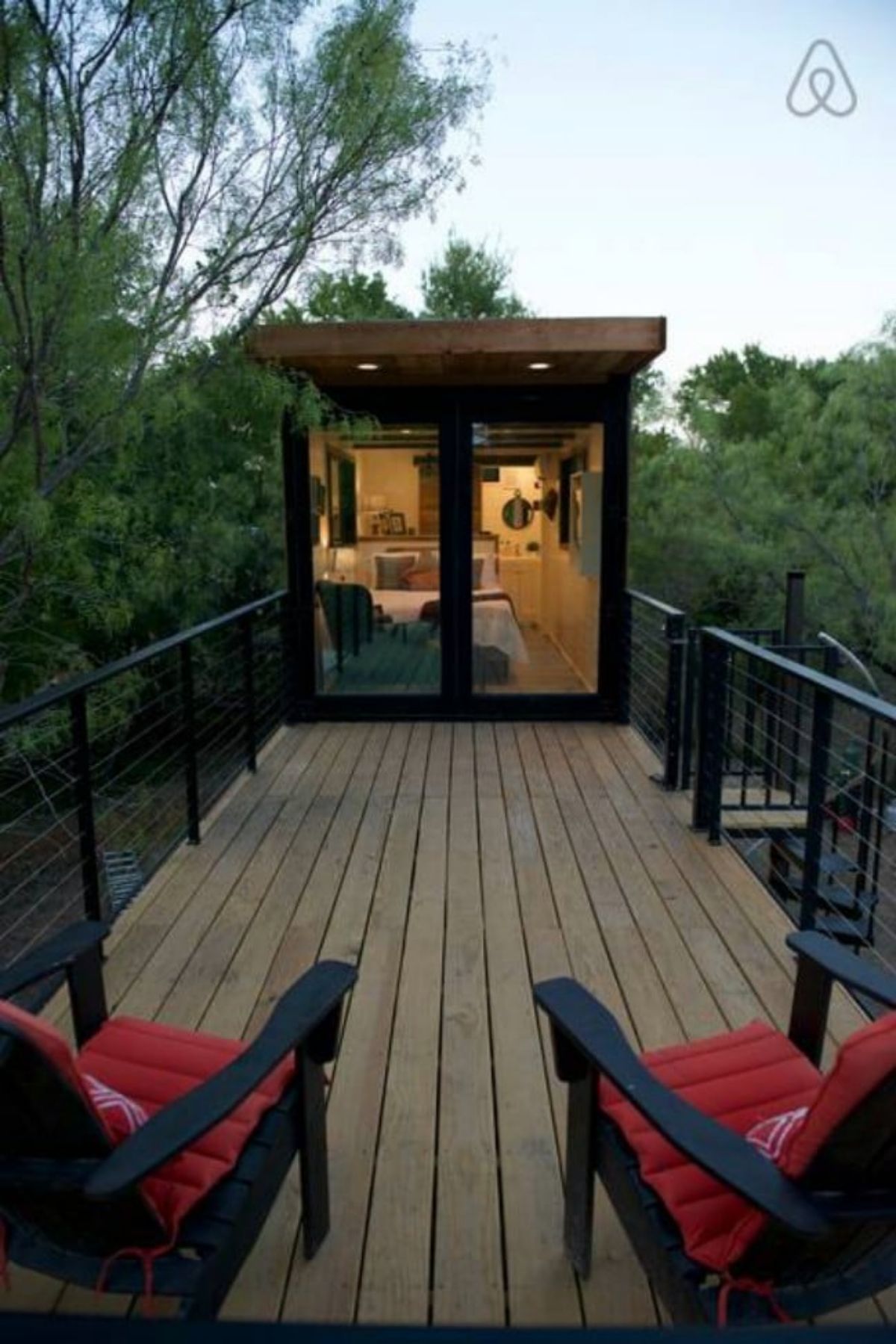
So, if your reason for preferring a downstairs bedroom is simply to have a more traditional, full-size bedroom rather than to avoid stairs, a configuration like this one might be worth considering. Visit the source link to learn more or find out how to book a stay.
Tiny House Tour: Cargohome Tiny House
41. Elmore Tiny House
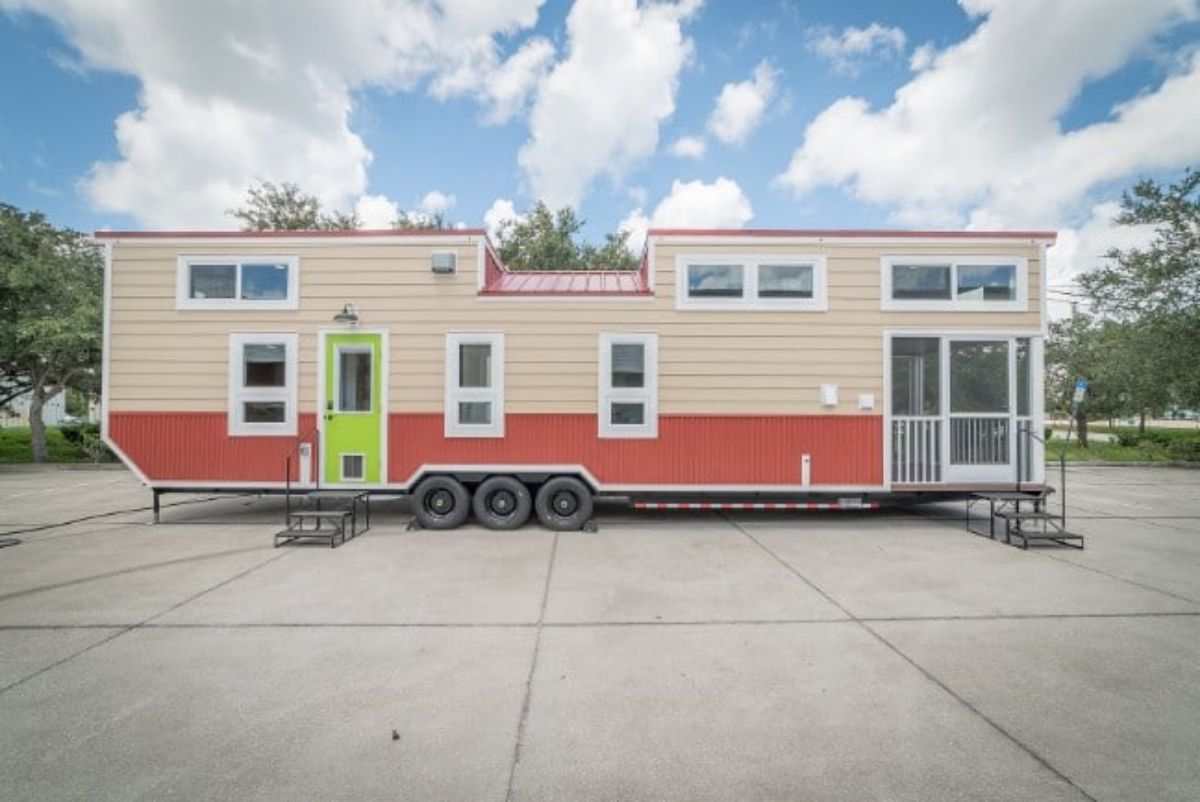
The Elmore tiny house is built by a company with a super cool name: Movable Roots. There is a total of 500 square feet, which is more than enough for a downstairs bedroom and a couple of lofts.
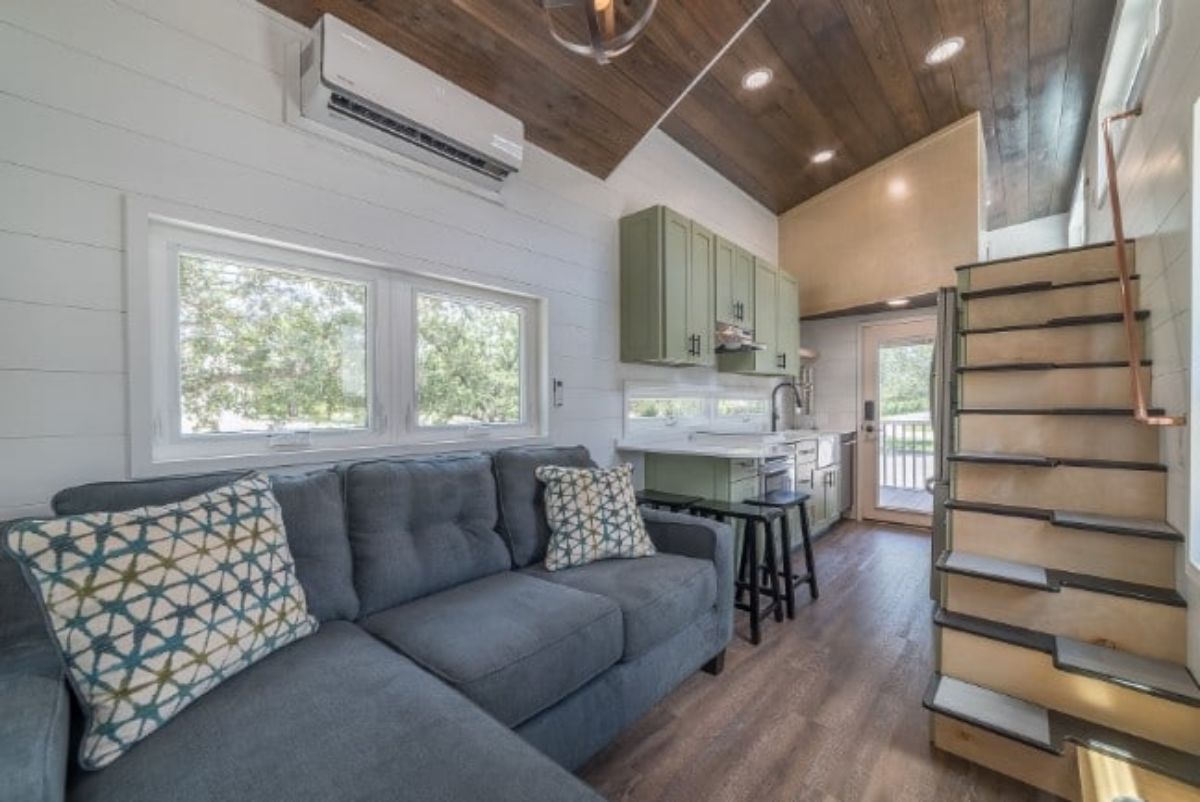
Lots of room in here!
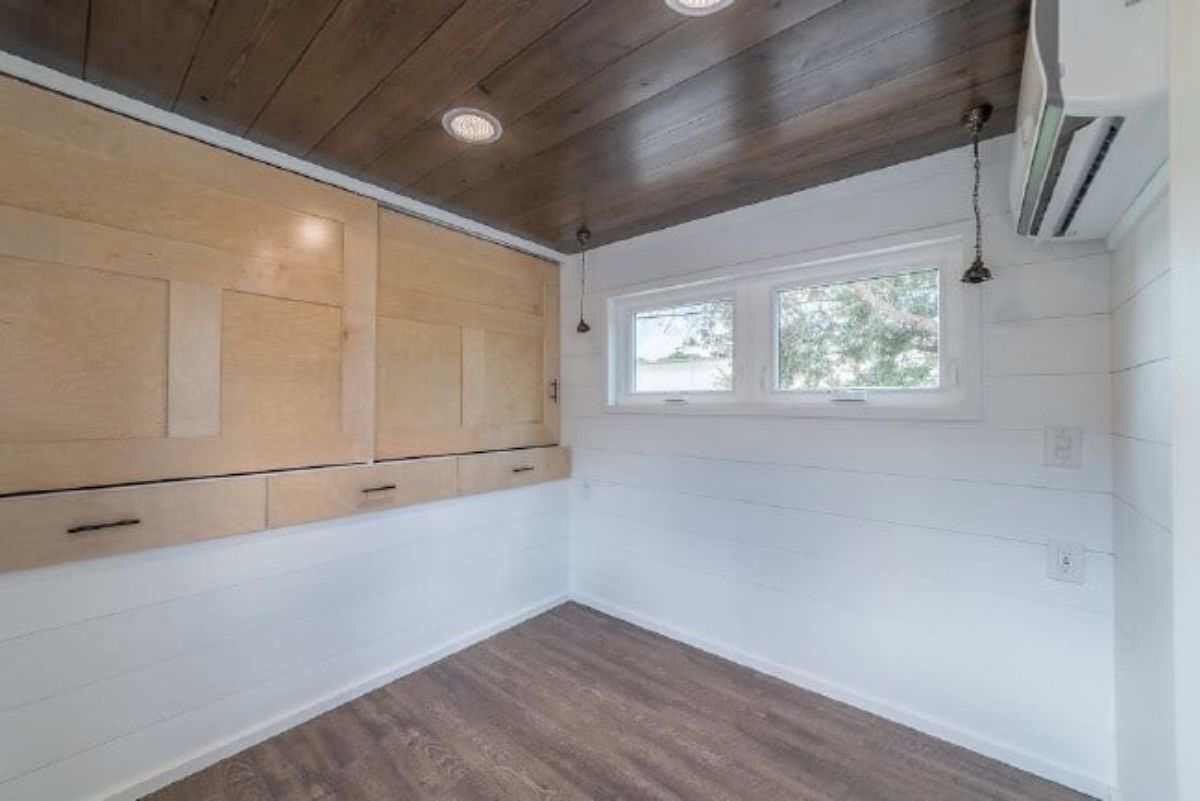
This, I presume, is the downstairs bedroom.
Tiny House Tour: Space Savvy Tiny House
42. Margarita Tiny House at Tiny House Siesta
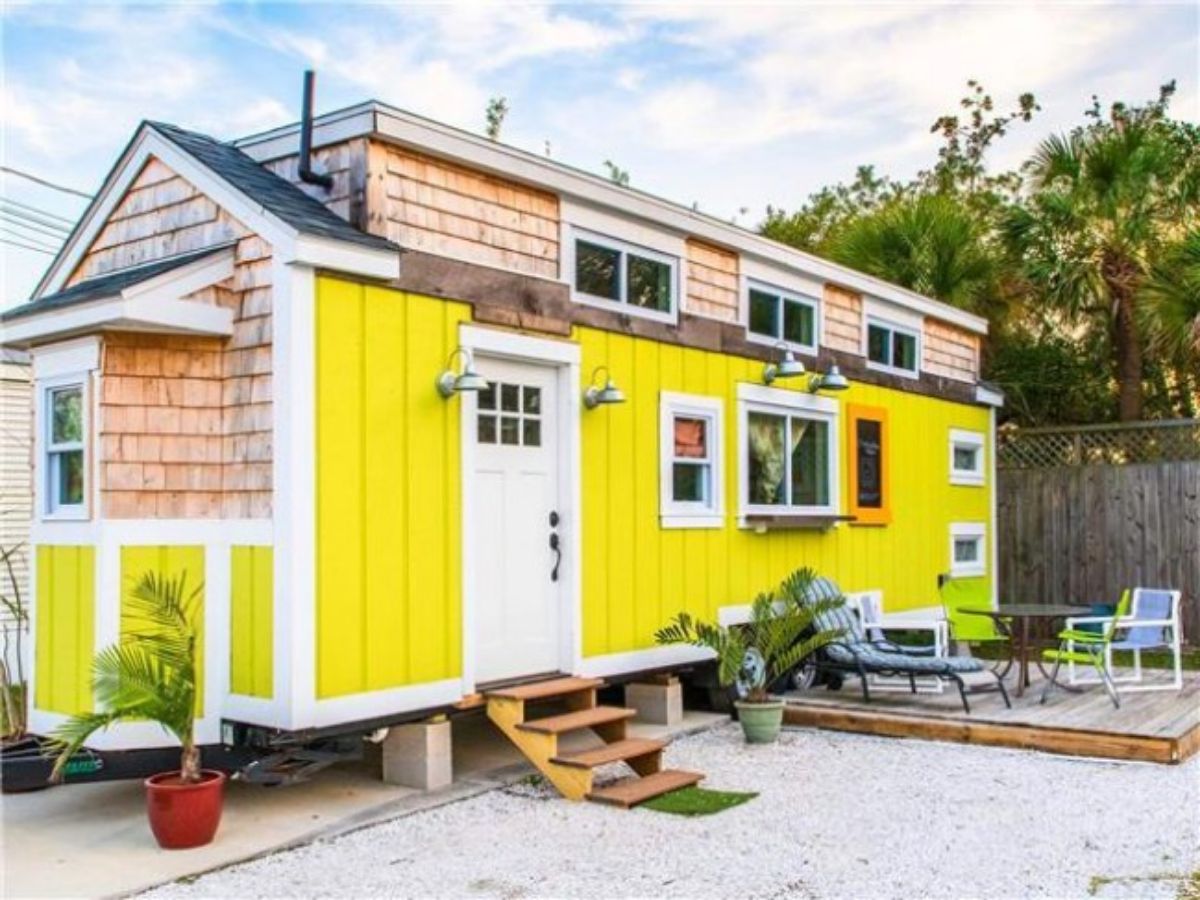
Tiny House Siesta is a resort where you can stay in Sarasota, Florida. The Margarita instantly grabs the eye with its bright yellow exterior.
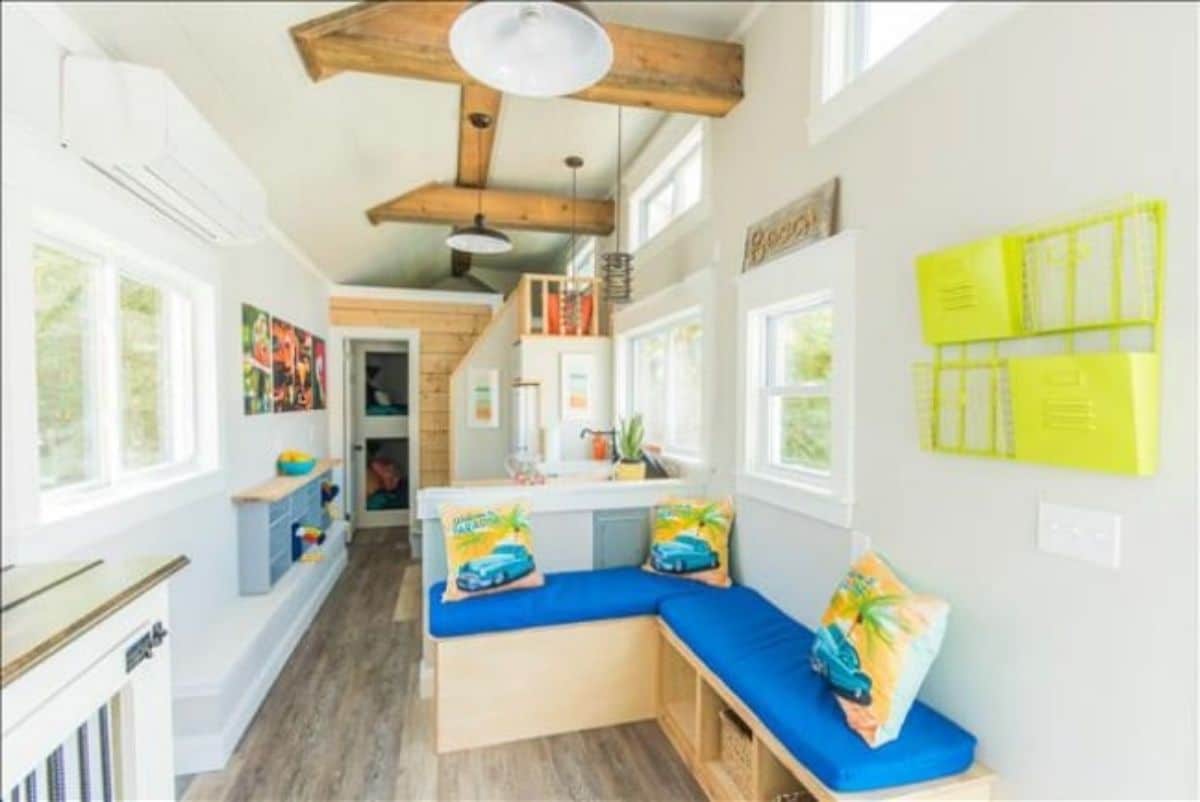
The entire interior exudes vacation vibes for a carefree stay.
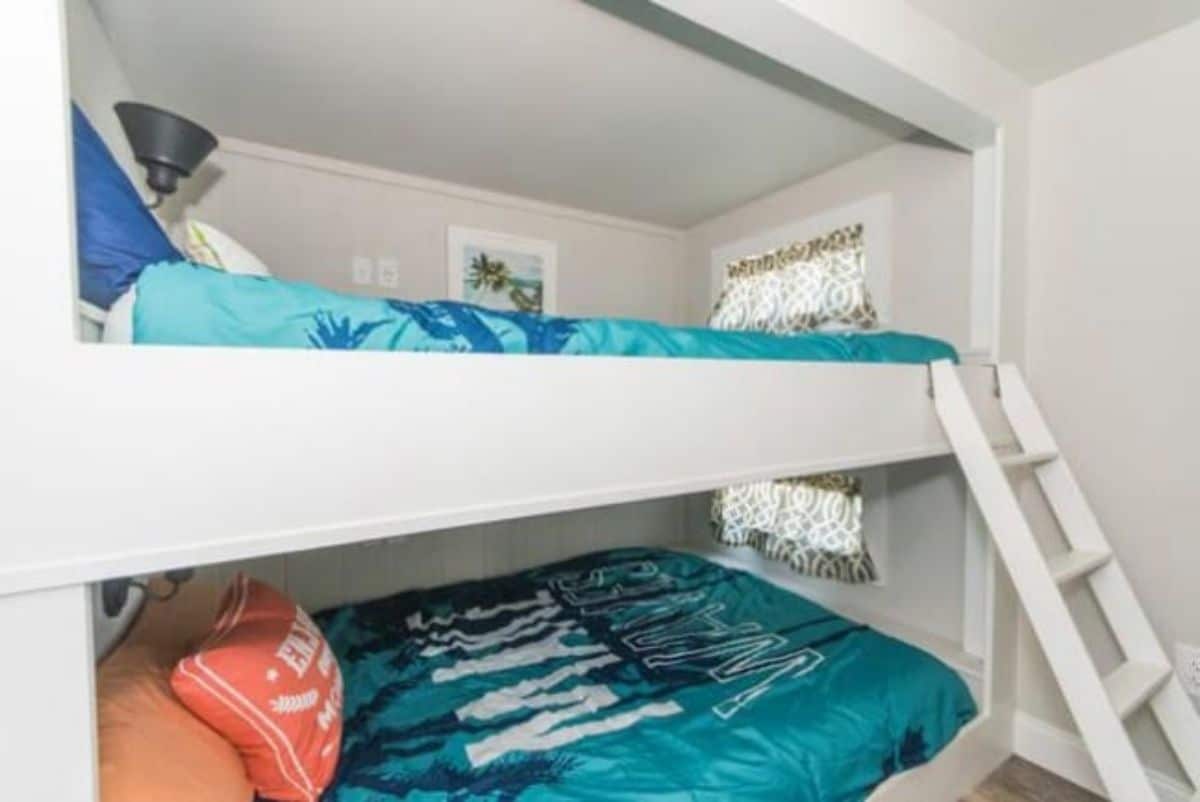
Along with a loft, the tiny accommodation also features a downstairs bedroom with a set of queen-size bunk beds. So, even a larger family or group can stay in this tiny house comfortably.
Tiny House Tour: Margarita Tiny House
43. The Boxcar Tiny House
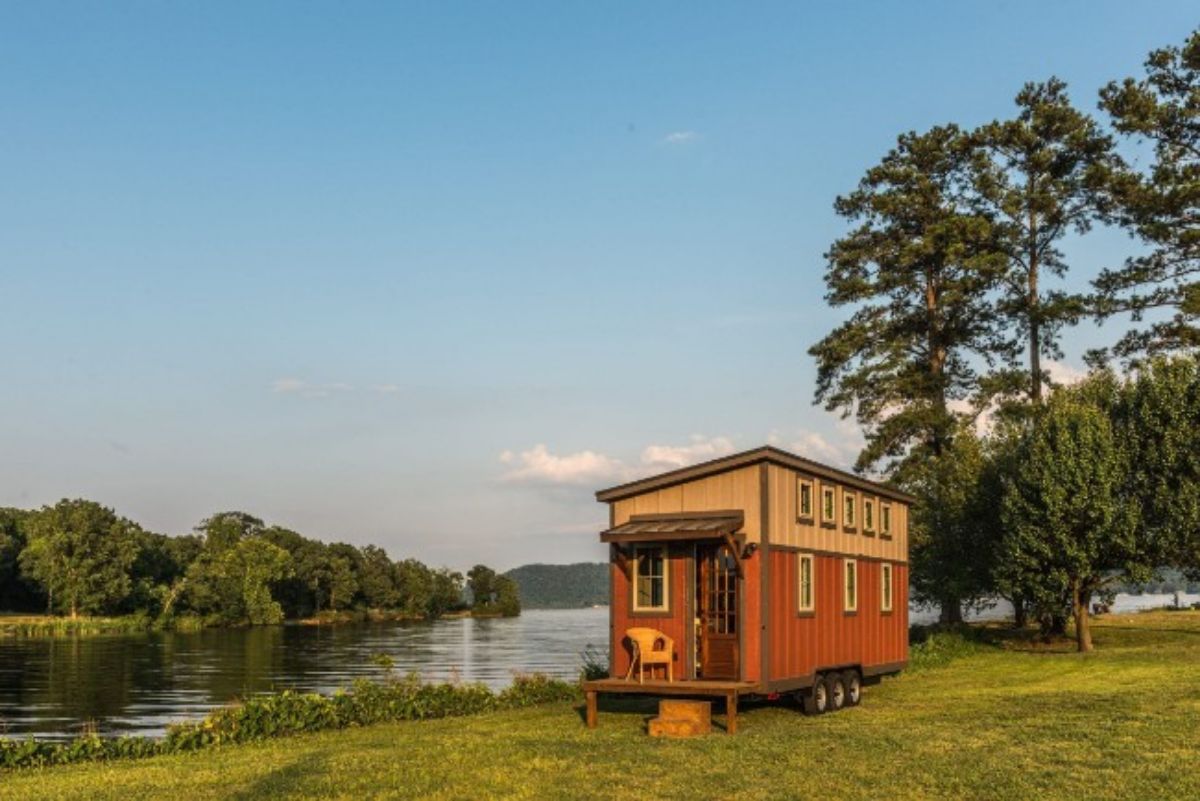
It is easy to guess why this house is called the “Boxcar.” This was no doubt the inspiration for its exterior.
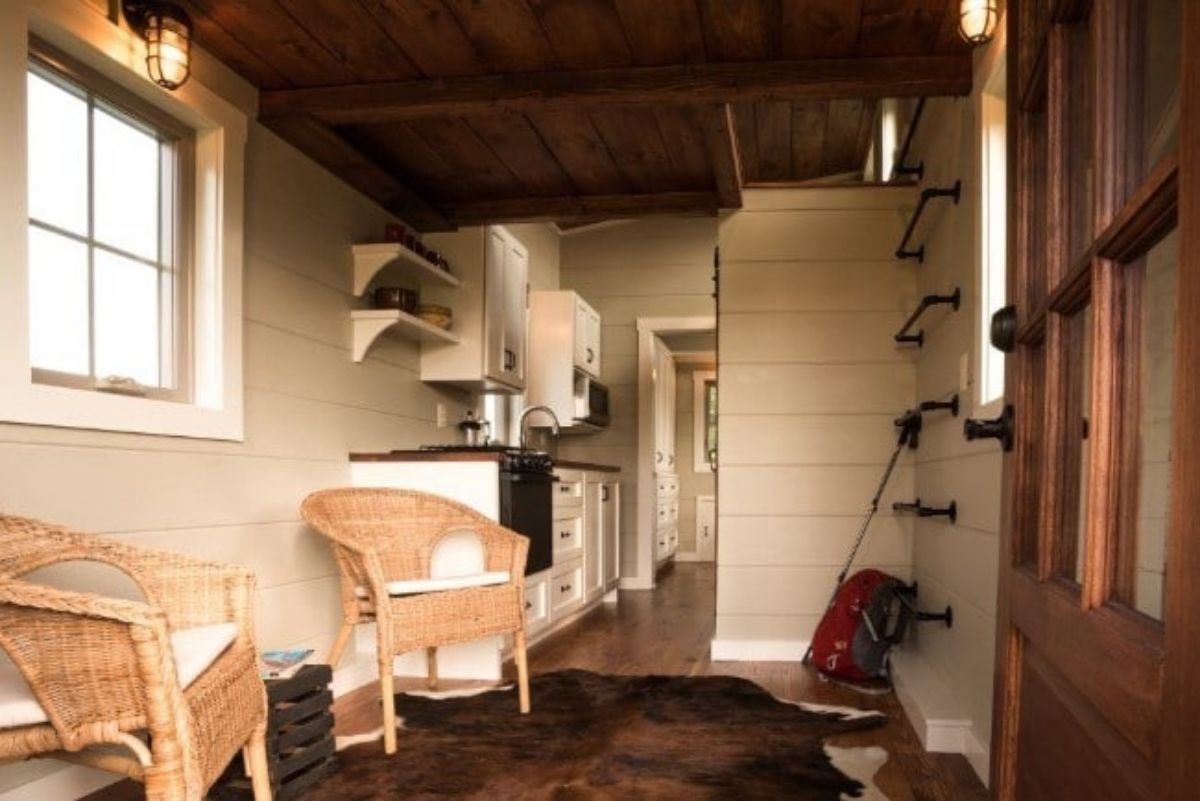
The interior of the house features warm brown and tan colors throughout.
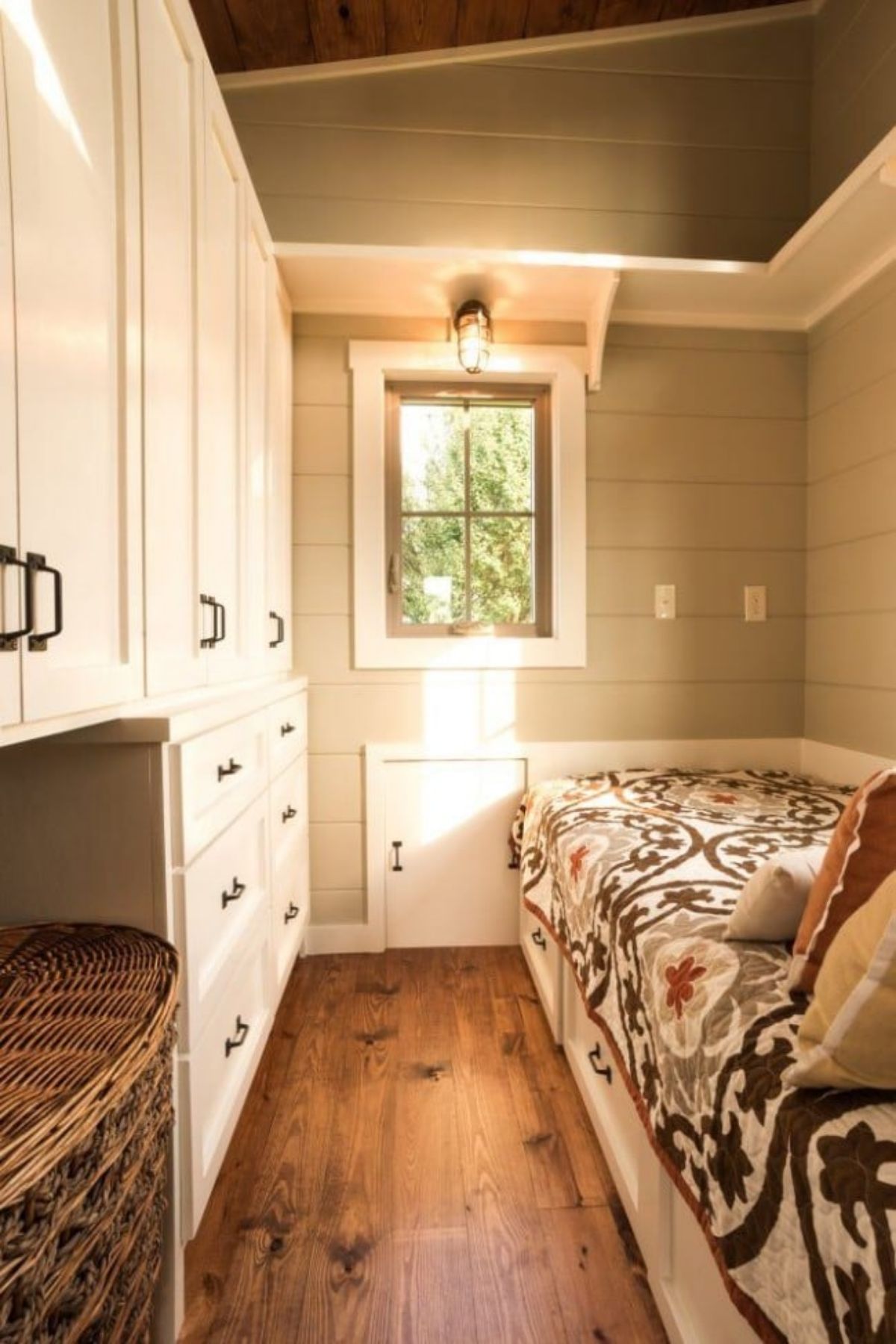
The same hues are featured not only in the living room, but also in the downstairs bedroom. The result is a unified aesthetic for the entire home.
From a functional standpoint, this bedroom has a lot going for it. There is an amazing amount of storage on the left-hand side. The room also features a luxuriously high ceiling.
Tiny House Tour: Boxcar Tiny House
44. The Earth and Sky Palace
This is actually one of my all-time favorite tiny houses.
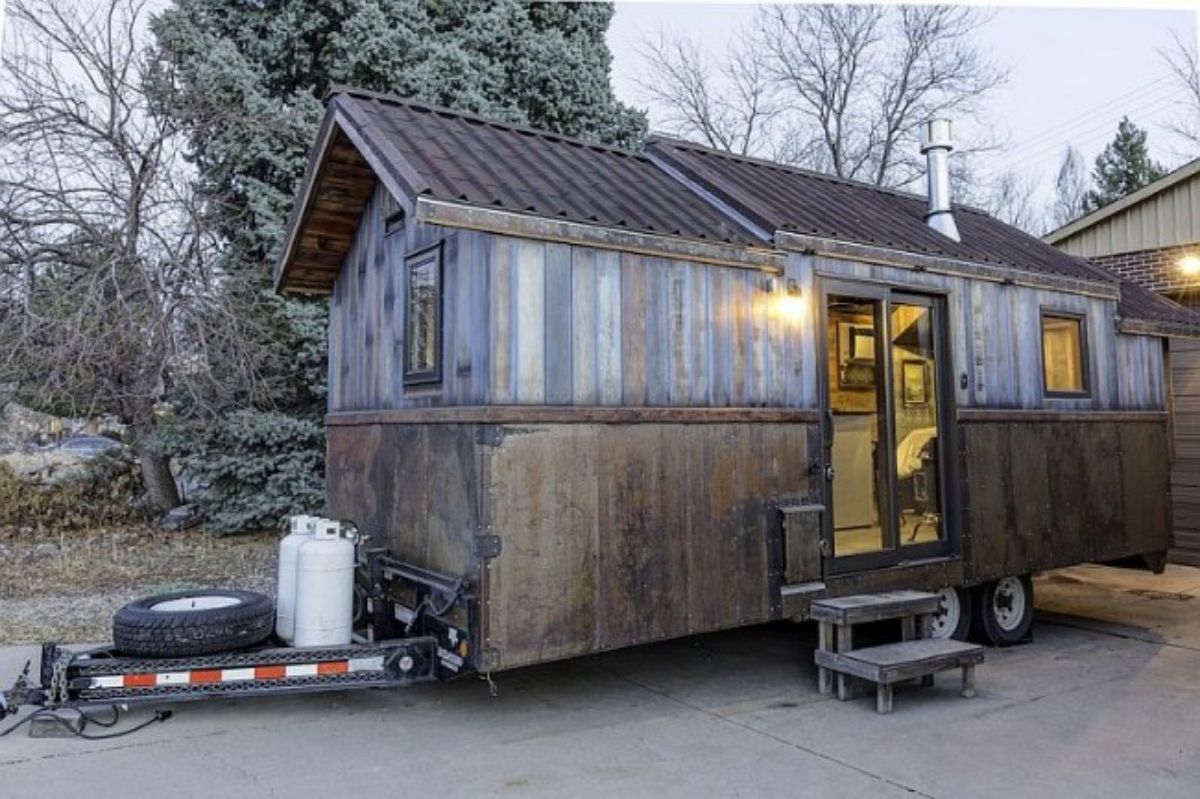
It features cool materials inside and out, and an intriguing combination of rustic and industrial aesthetic elements.
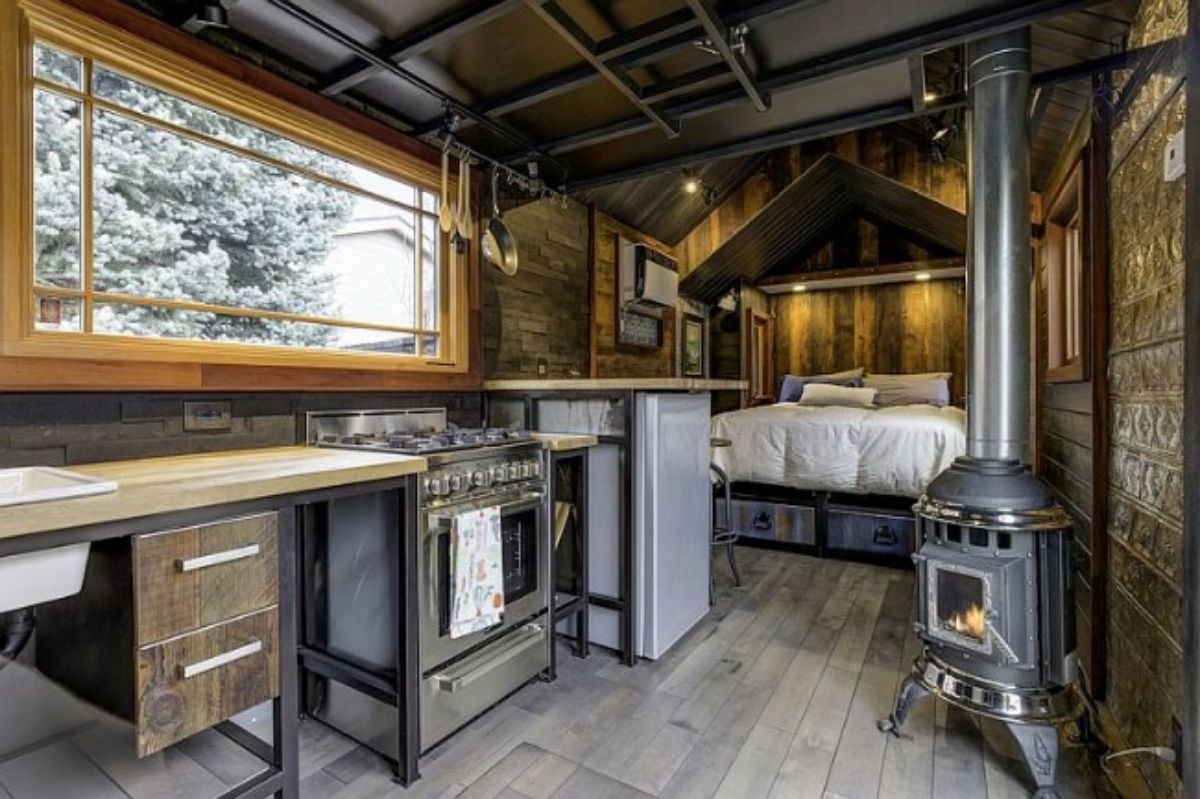
This house doesn’t have a separate downstairs bedroom, but rather a combined kitchen and bedroom. The single unified living space can be a practical approach when one or two people will inhabit a tiny house.
My bias is obvious, but I do heartily recommend checking out all the photos and details of this tiny house.
Tiny House Tour: Earth and Sky Palace
45. Ontario Tiny House with a Downstairs Bedroom and a Fireplace
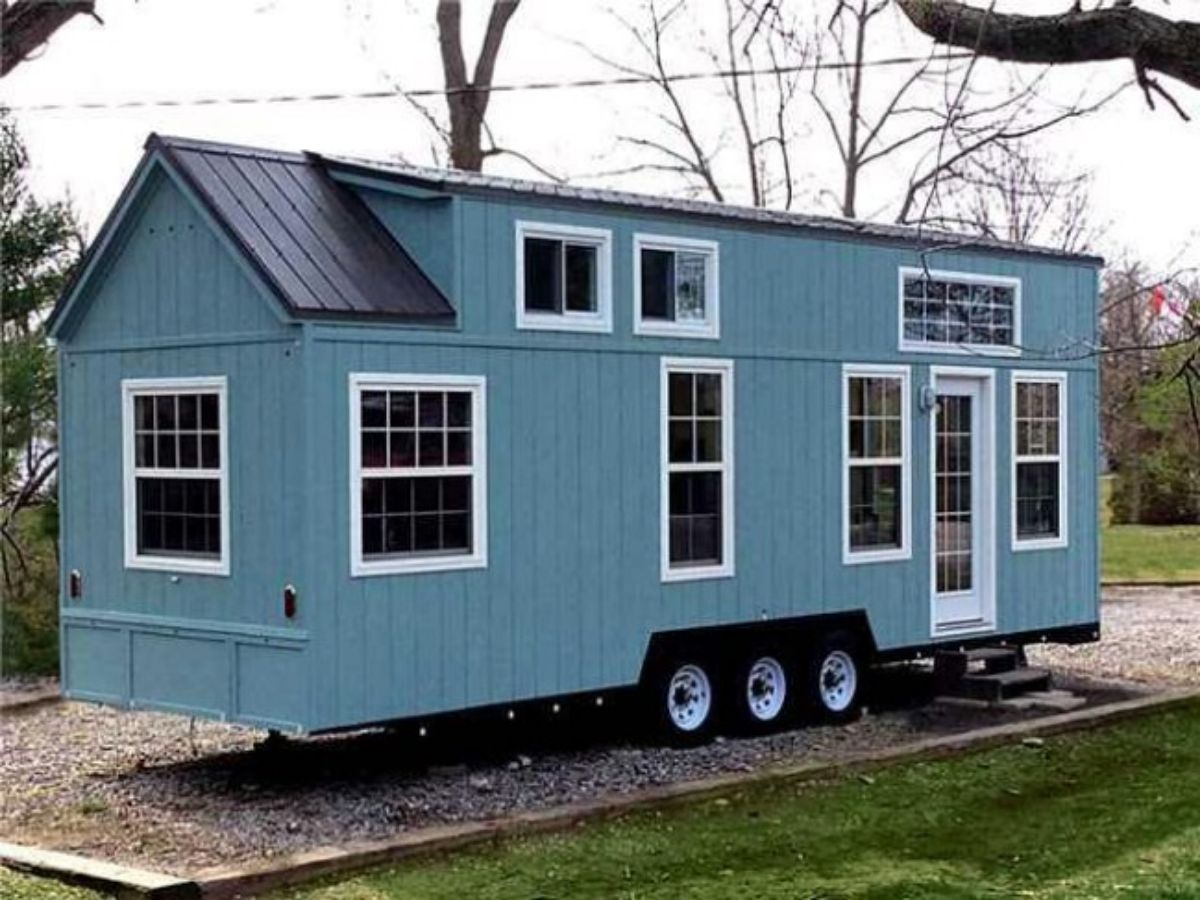
Here is a super spacious tiny house with some nice surprises packed in.
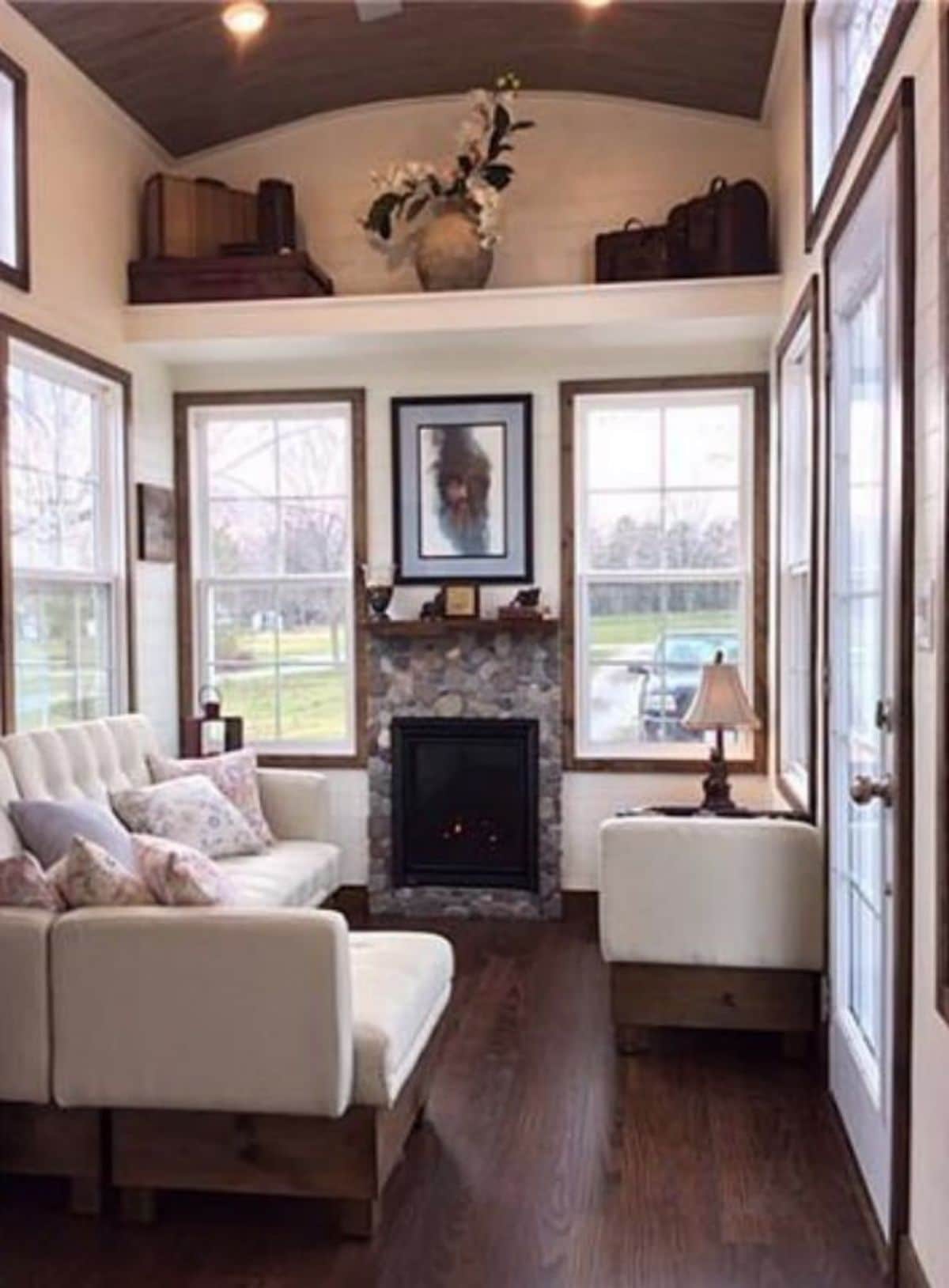
The windows in the living room take up most of the walls, making the entire room feel like it is wide open to the outdoors and offering incredible views of the surroundings. There is also a fireplace in this room.
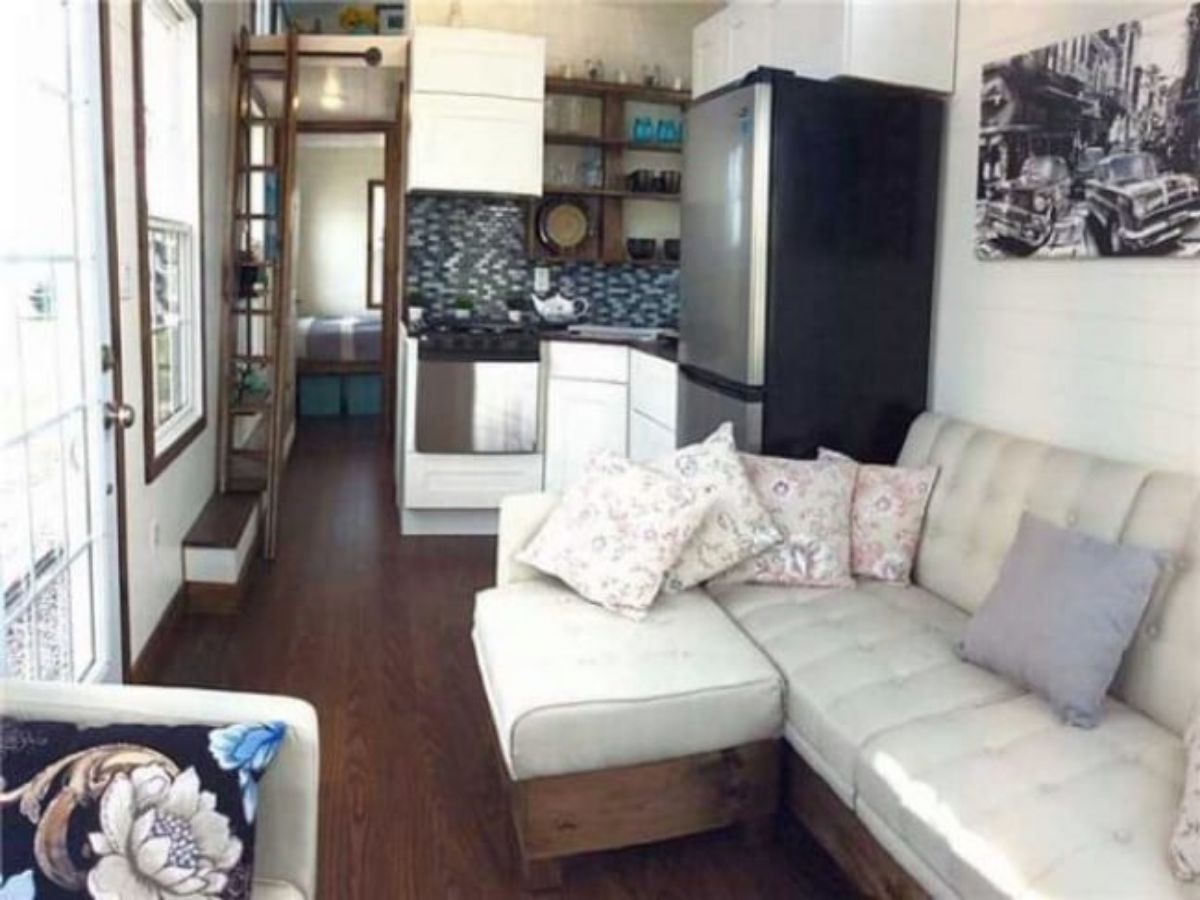
You can glimpse the downstairs bedroom down the hallway on the left.
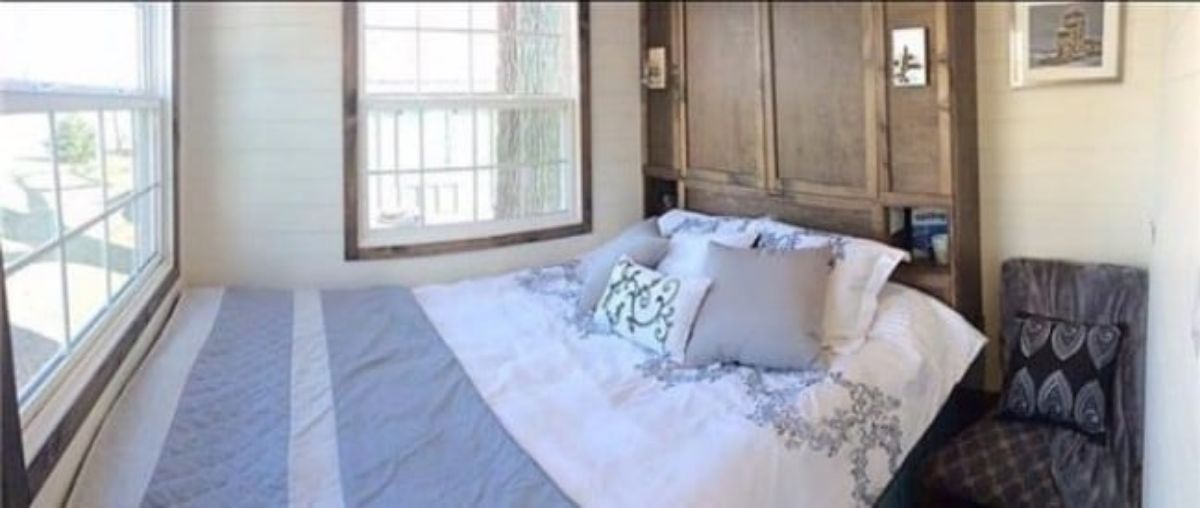
The downstairs bedroom also features large windows for ample sunlight and views. The storage cabinets in this room are custom-made.
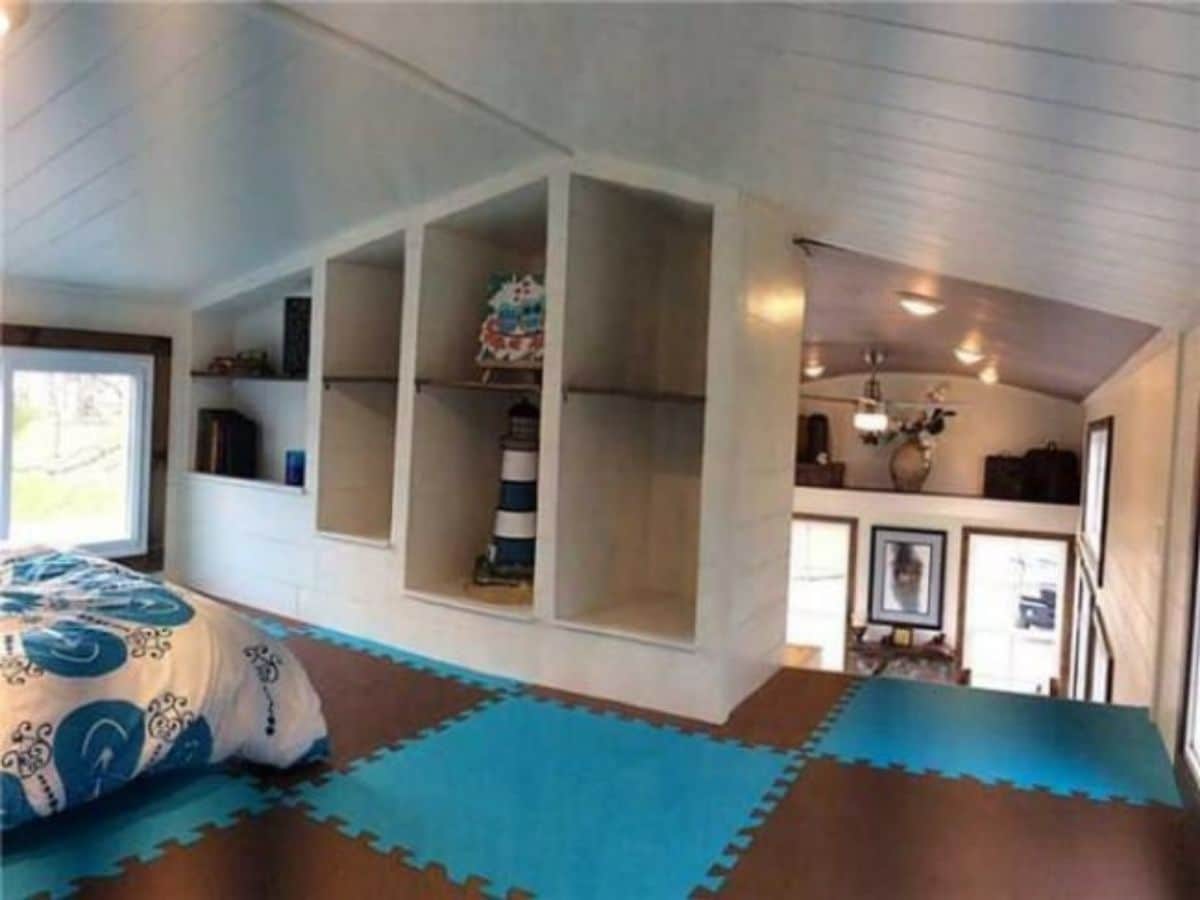
Incidentally, the loft in this house is also really nice with a huge amount of open for space and a good combination of openness and privacy with cool custom storage built right into the structure of the home.
Tiny House Tour: Luxury Tiny House
46. Urban Cabin by Portable Cedar Cabins
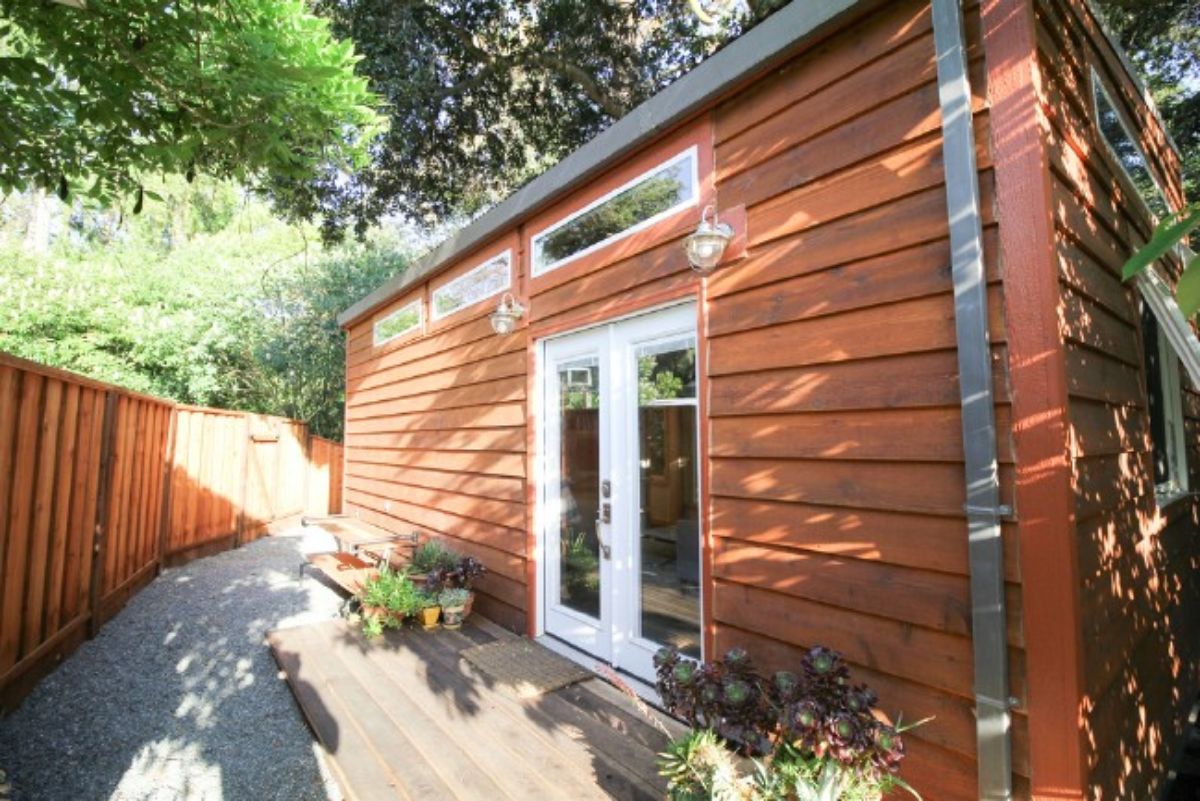
The Urban Cabin measures 392 square feet, and was designed by Portable Cedar Cabins.
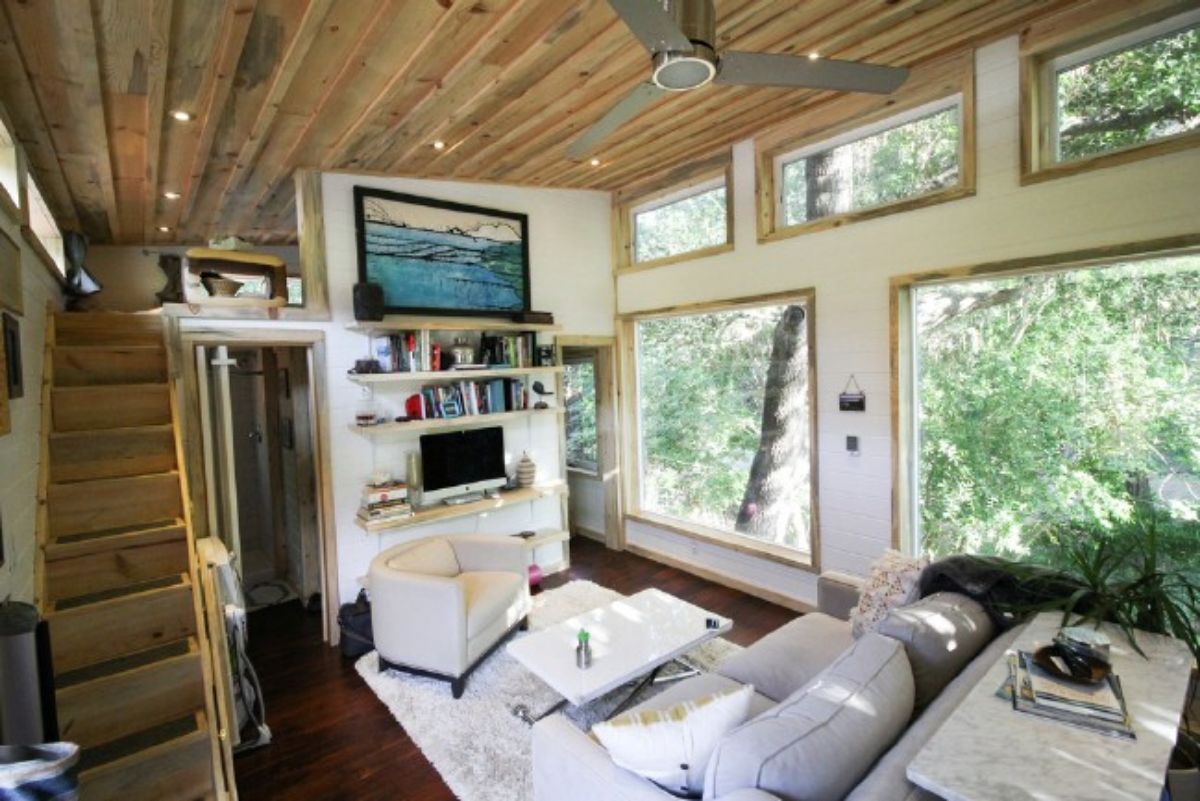
The emphasis in this house is all on views. Almost the entirety of one wall in the living room is given over to massive windows. With the current location of the house surrounded by beautiful forest, you can see the full potential for those windows illustrated in these shots.
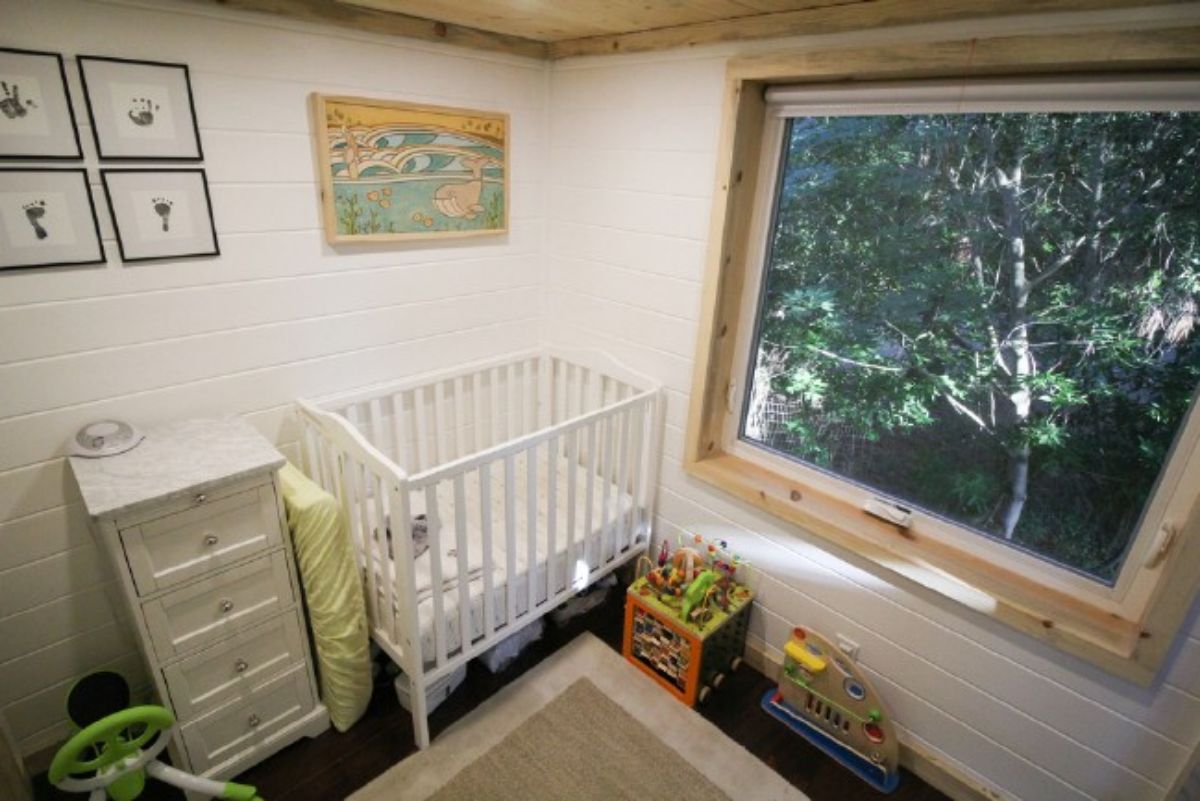
Originally designed as a downstairs bedroom, this room is presently serving as a nursery. As you can see, it also features a large picture window for more impressive views.
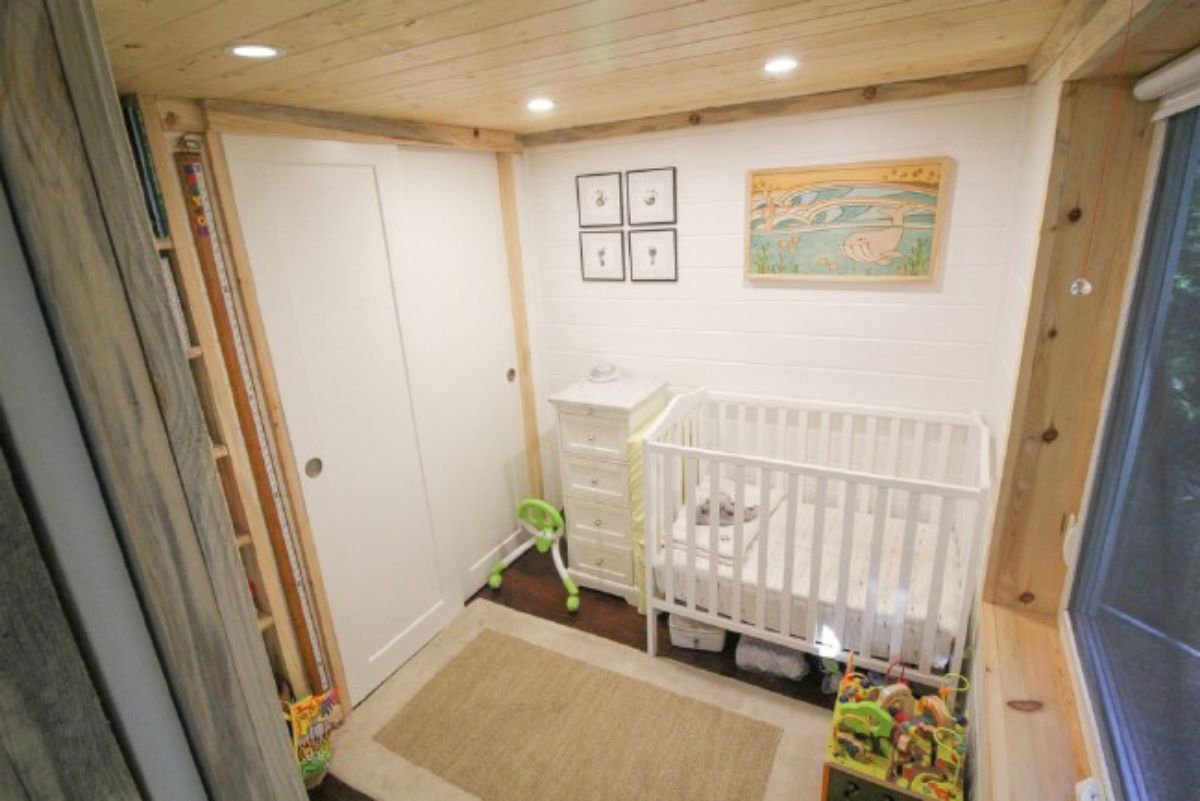
it is pretty easy to visualize converting the room back into a downstairs bedroom.
Tiny House Tour: Portable Cabin Tiny House
47. The Loft Model by Mint Tiny House Company
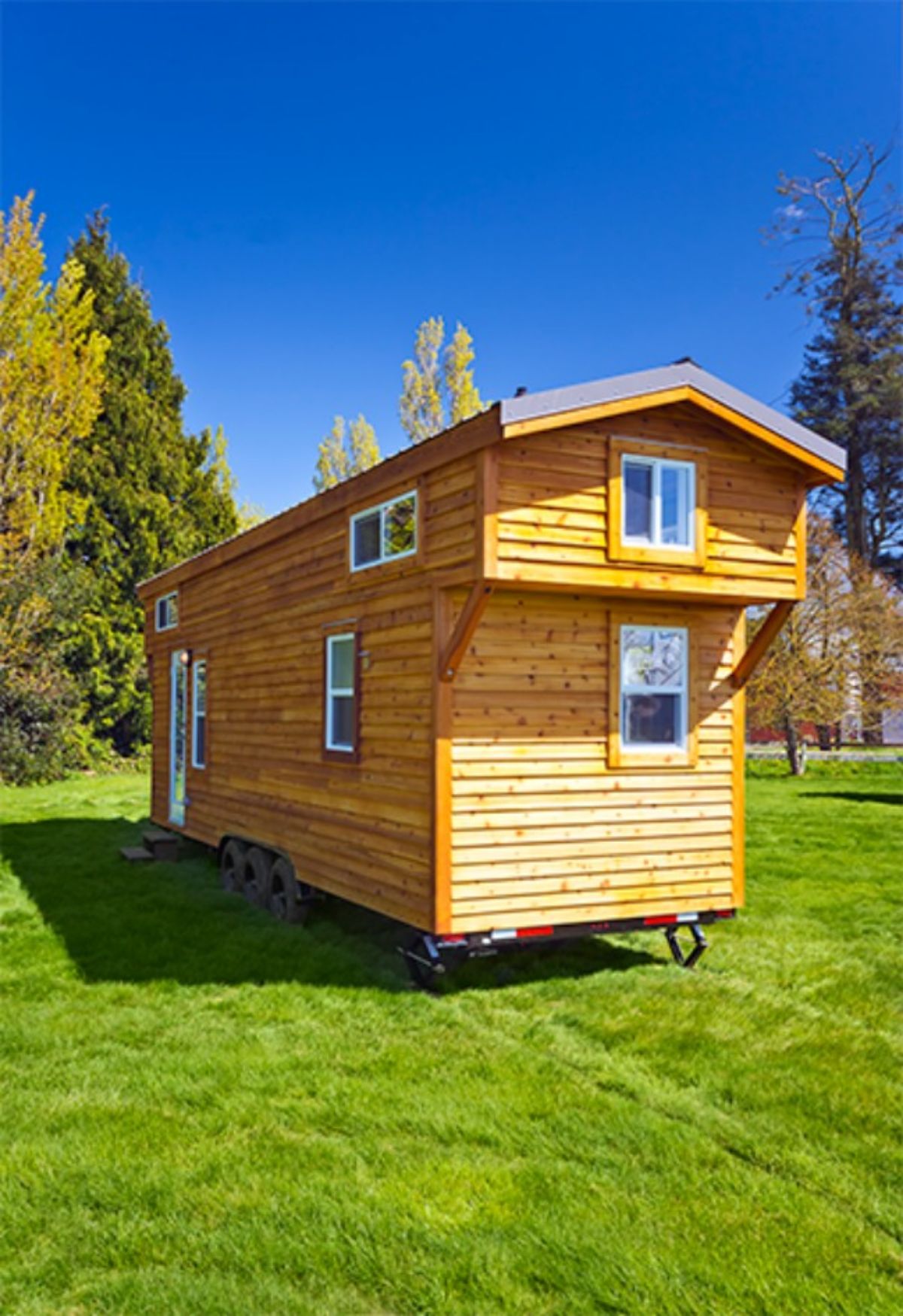
Despite being named the “Loft” by Mint Tiny House Company, this tiny house includes a downstairs bedroom.
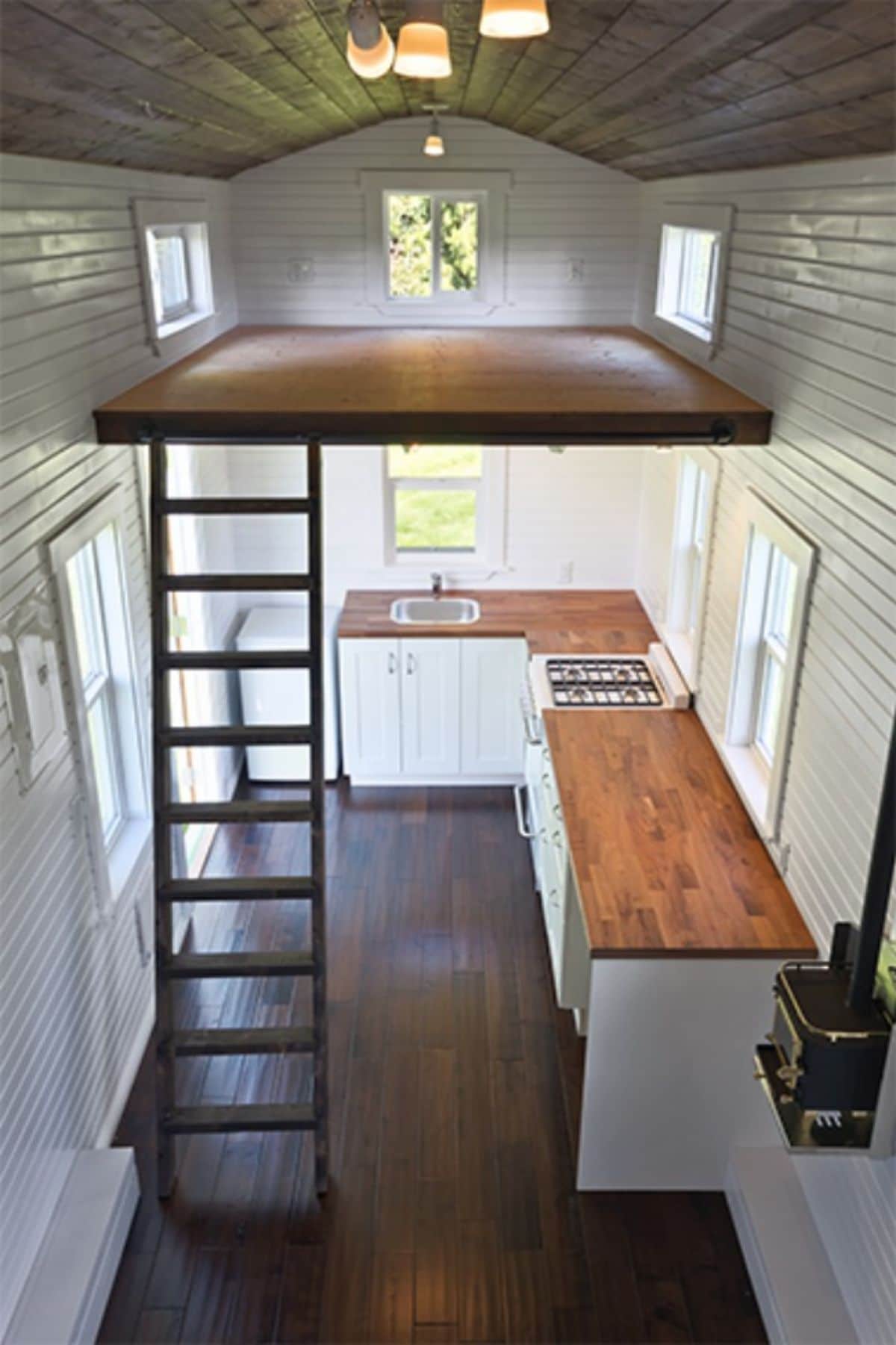
There are, of course, also two lofts which you can use for any purpose you like.
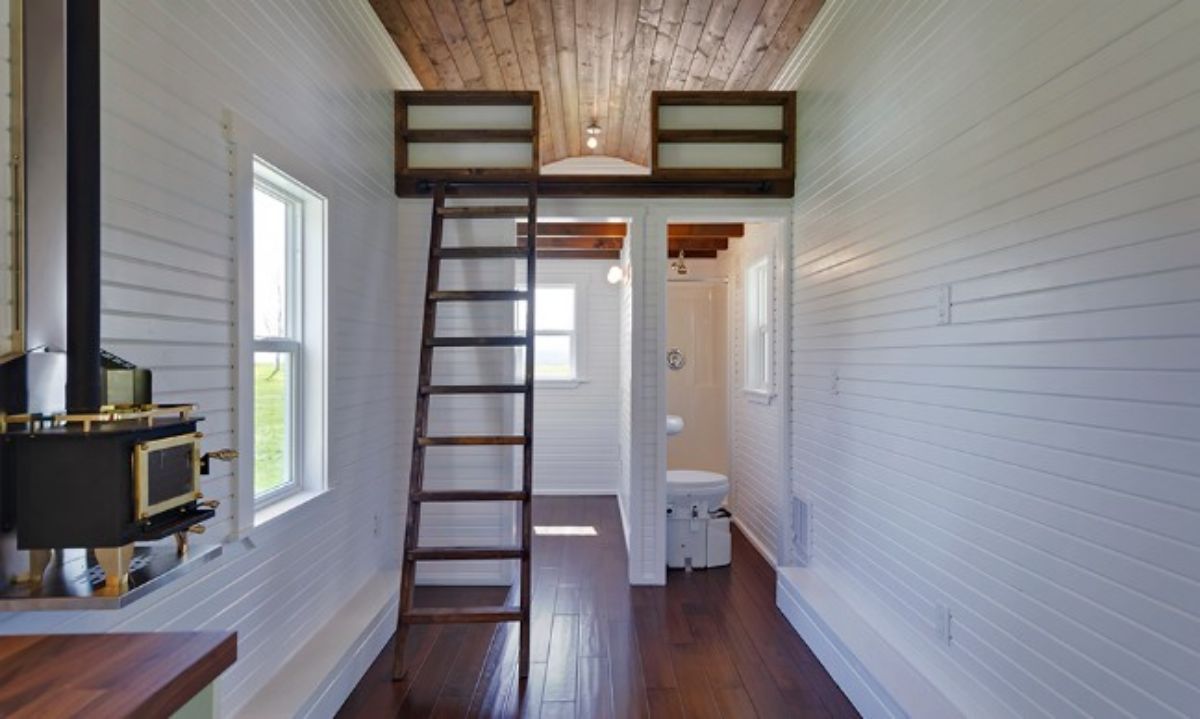
Underneath one of the two lofts, you can see the bathroom on the right and the entry to the downstairs bedroom on the left.
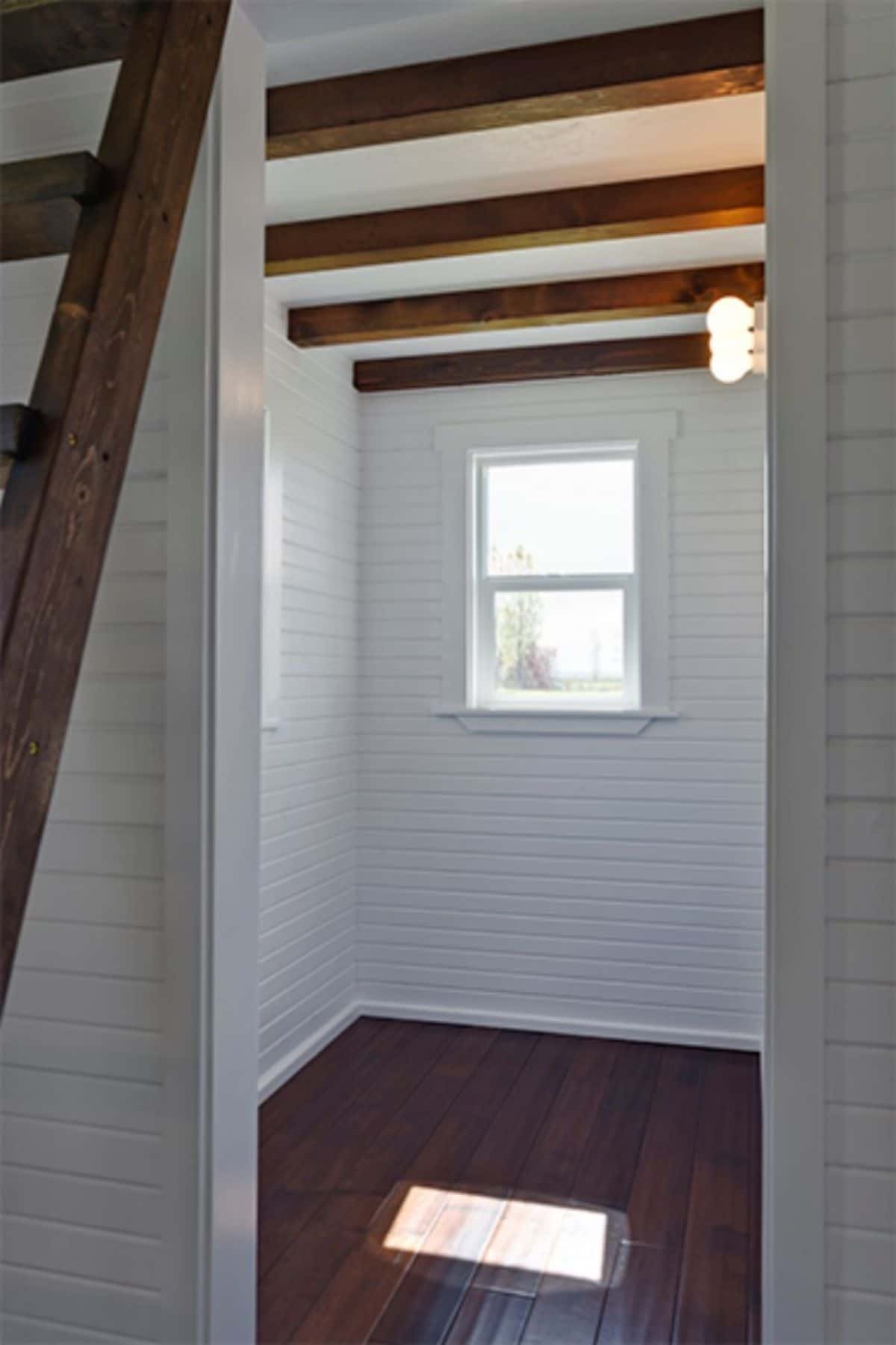
It is not a very large bedroom, but getting a twin-size bed in there should be feasible. The exposed beams along the ceiling add a decorative touch.
Tiny House Tour: Lofty Tiny House
48. La Luna Llena
Upon retiring from teaching art, Pam decided to commission a tiny house called “La Luna Llena,” which translates to “The Full Moon.”
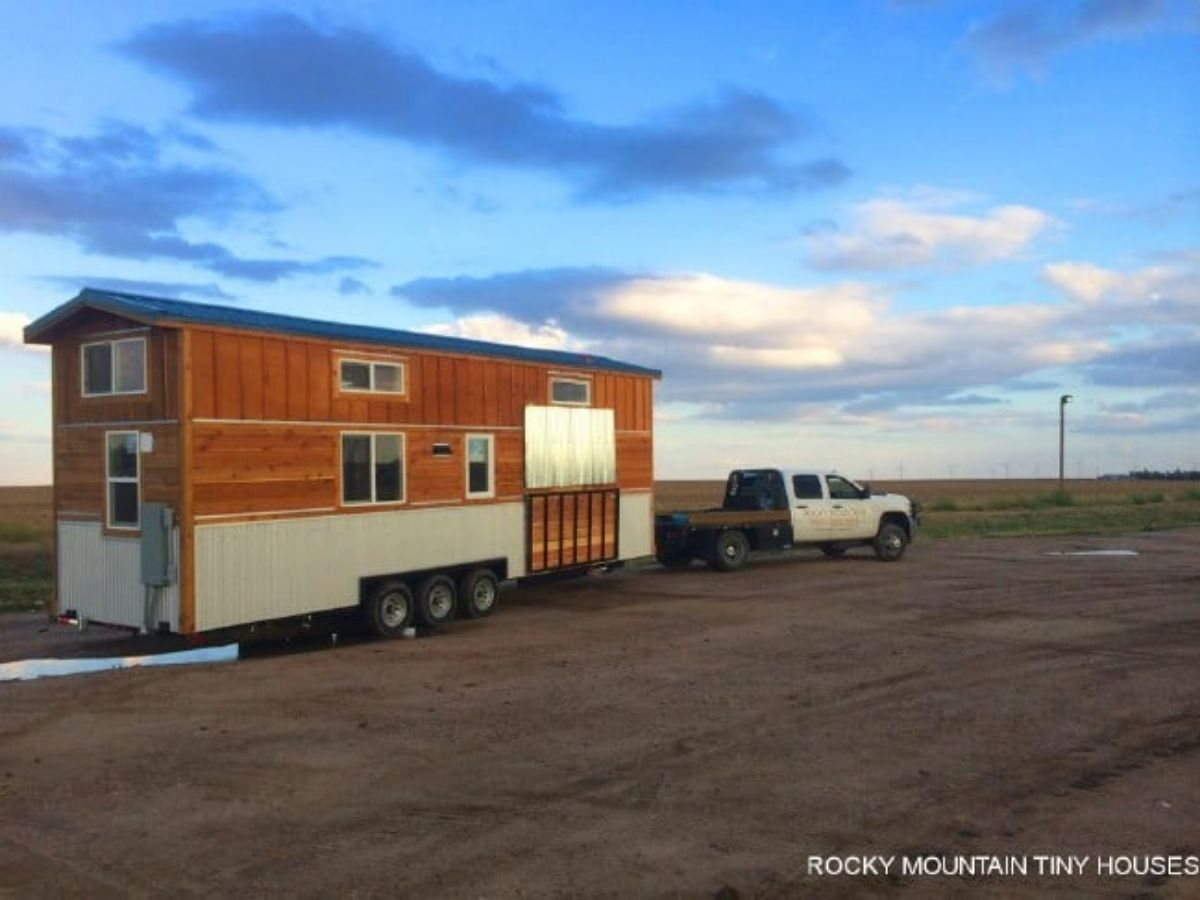
The interior of the house is dominated by beautiful wood.
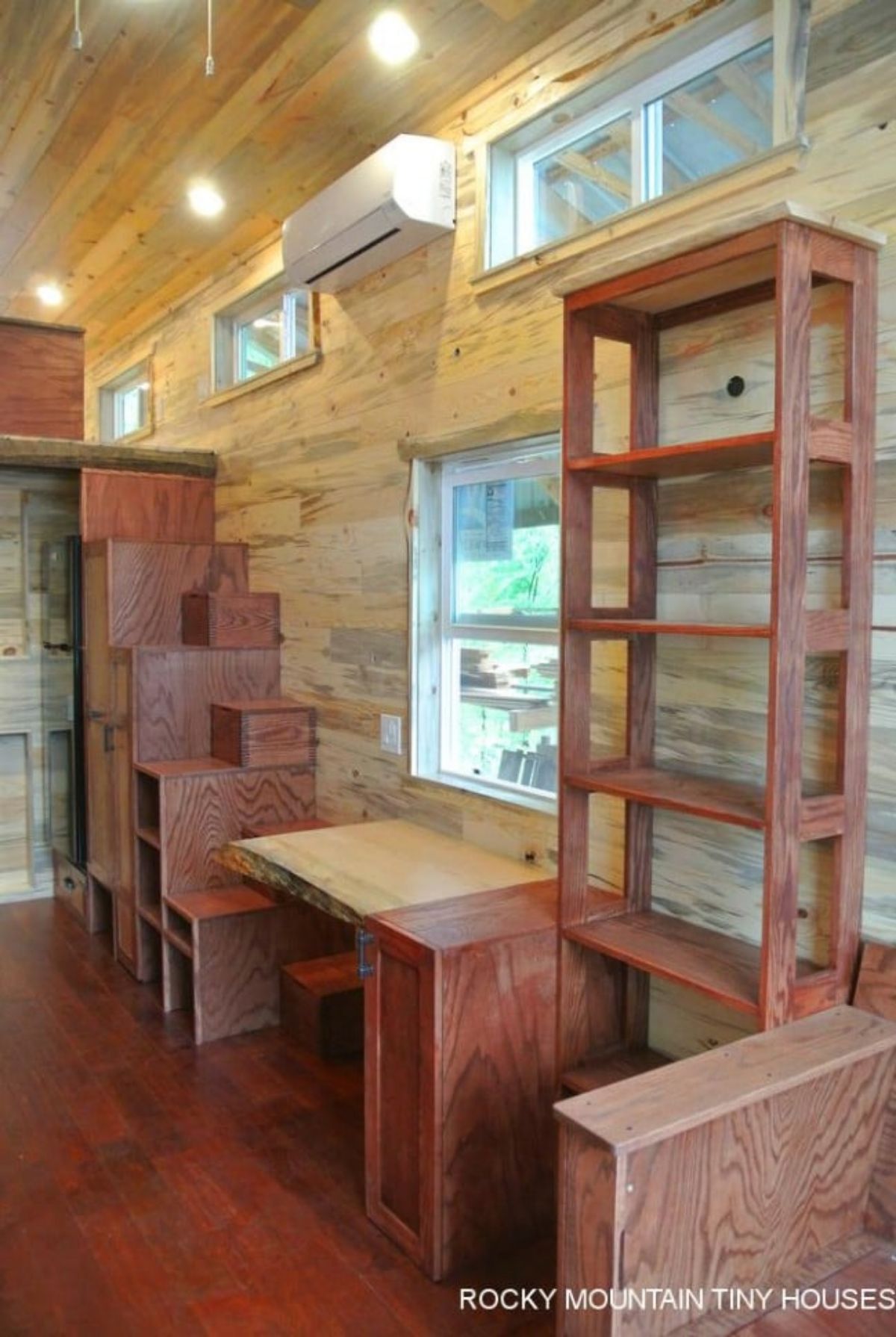
The different types of wood you see here are blue stained pine and red oak.
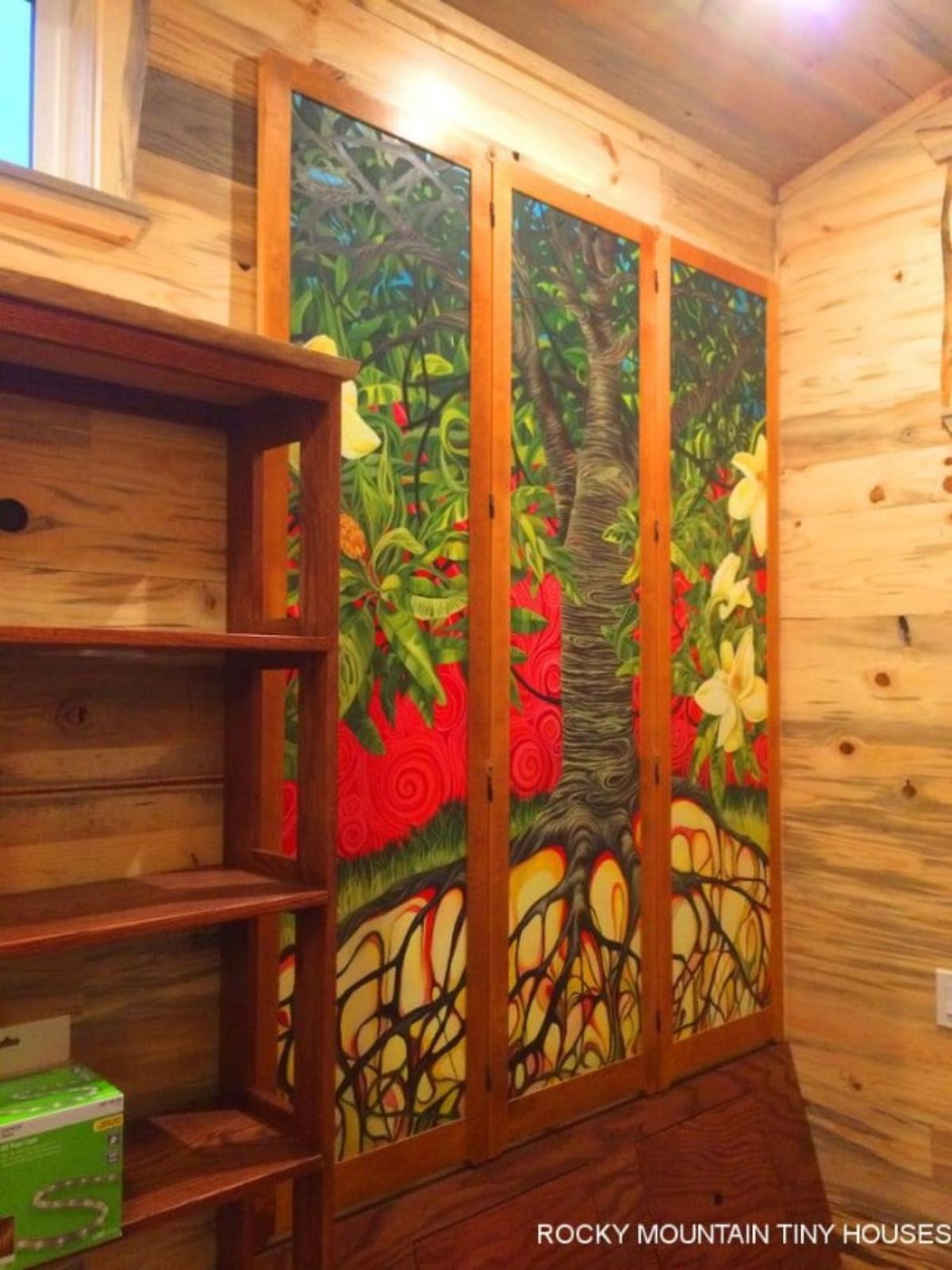
I know the house contains a downstairs bedroom. Whether or not that is what we are looking at here isn’t clear. But the lovely artwork makes it a beautiful personalized space.
Tiny House Tour: La Luna Tiny House
49. “The Most Beautiful Tiny House in the World”
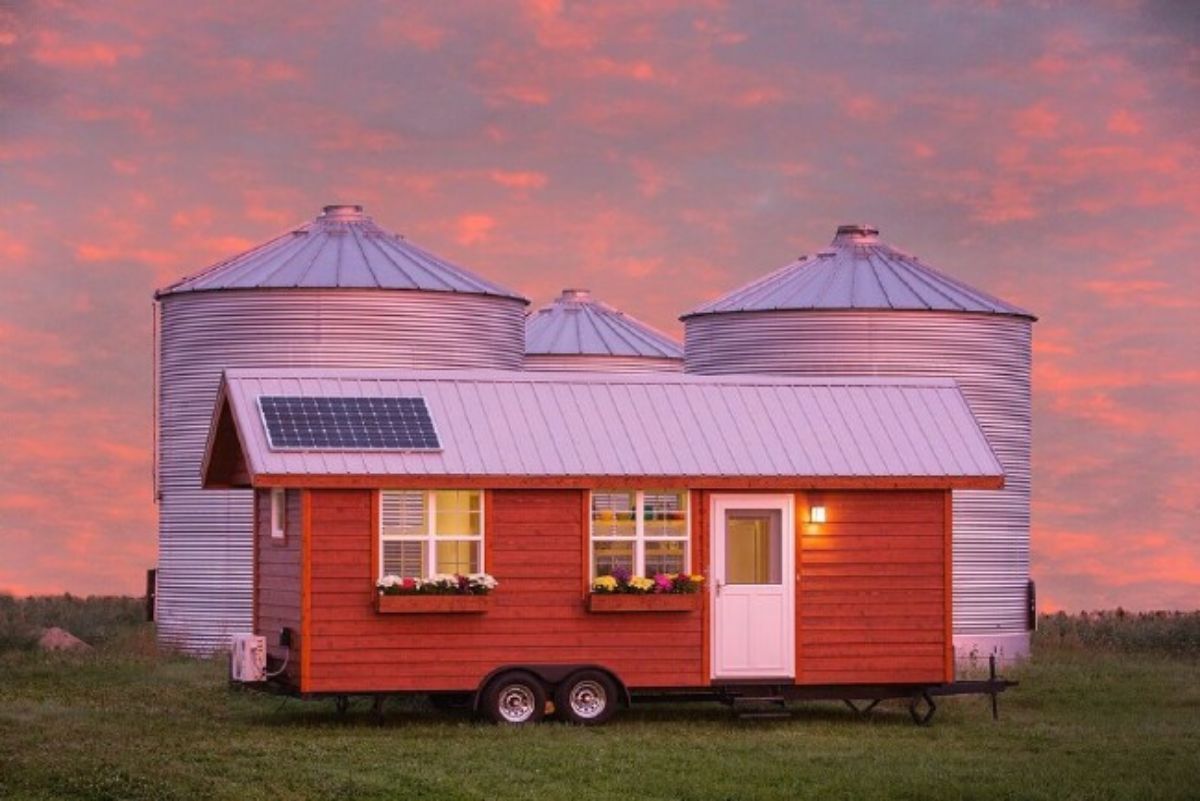
This tiny farmhouse measures 313 square feet, and once was referred to on Forbes as “The Most Beautiful Tiny House in the World.”
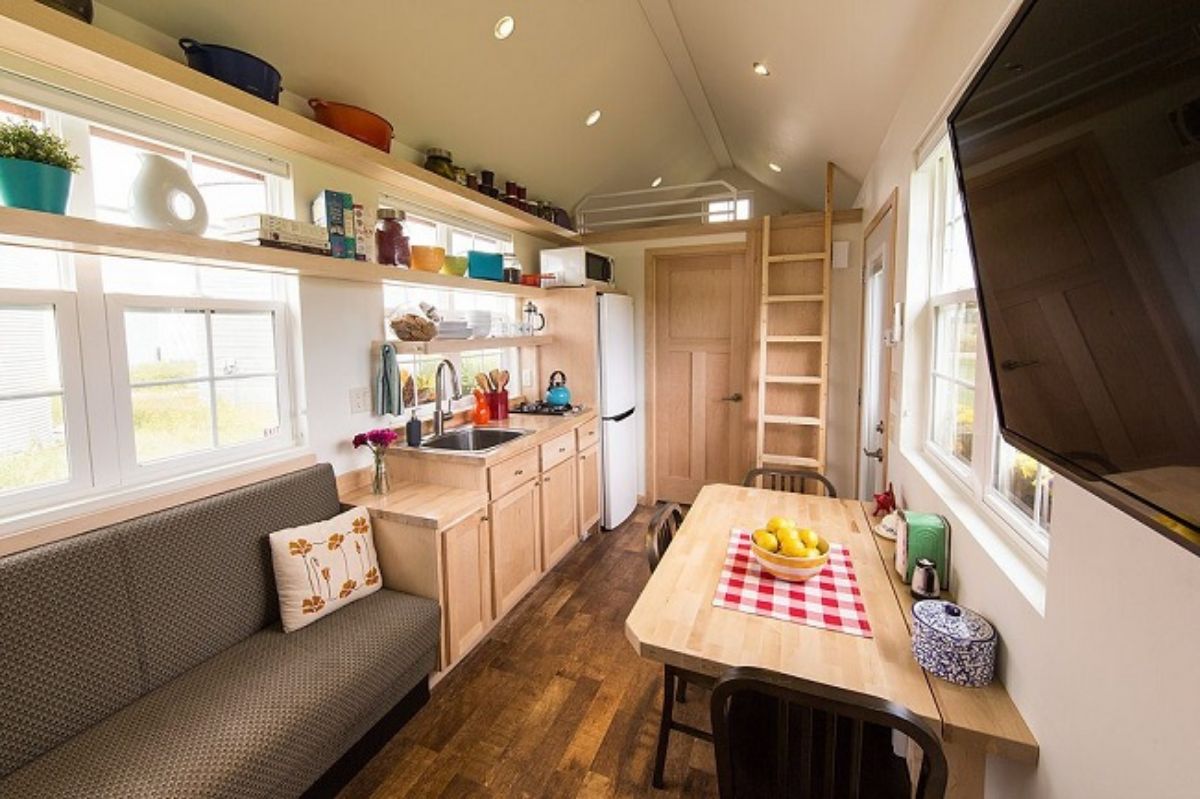
It is quite a well-known house, so you may have seen it before and appreciated its country aesthetic. But did you know it features a downstairs bedroom?
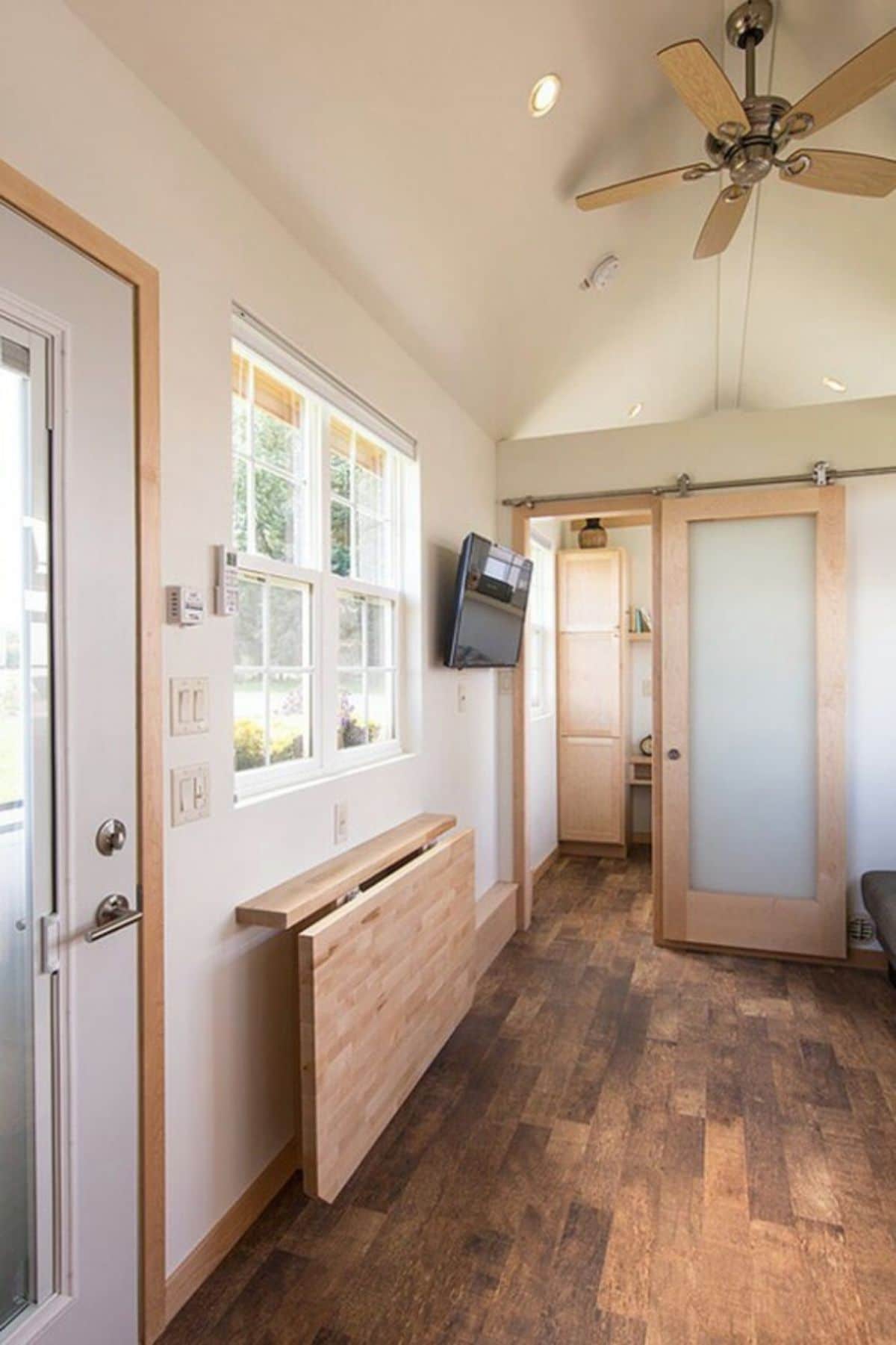
You can see the entry to the bedroom here.
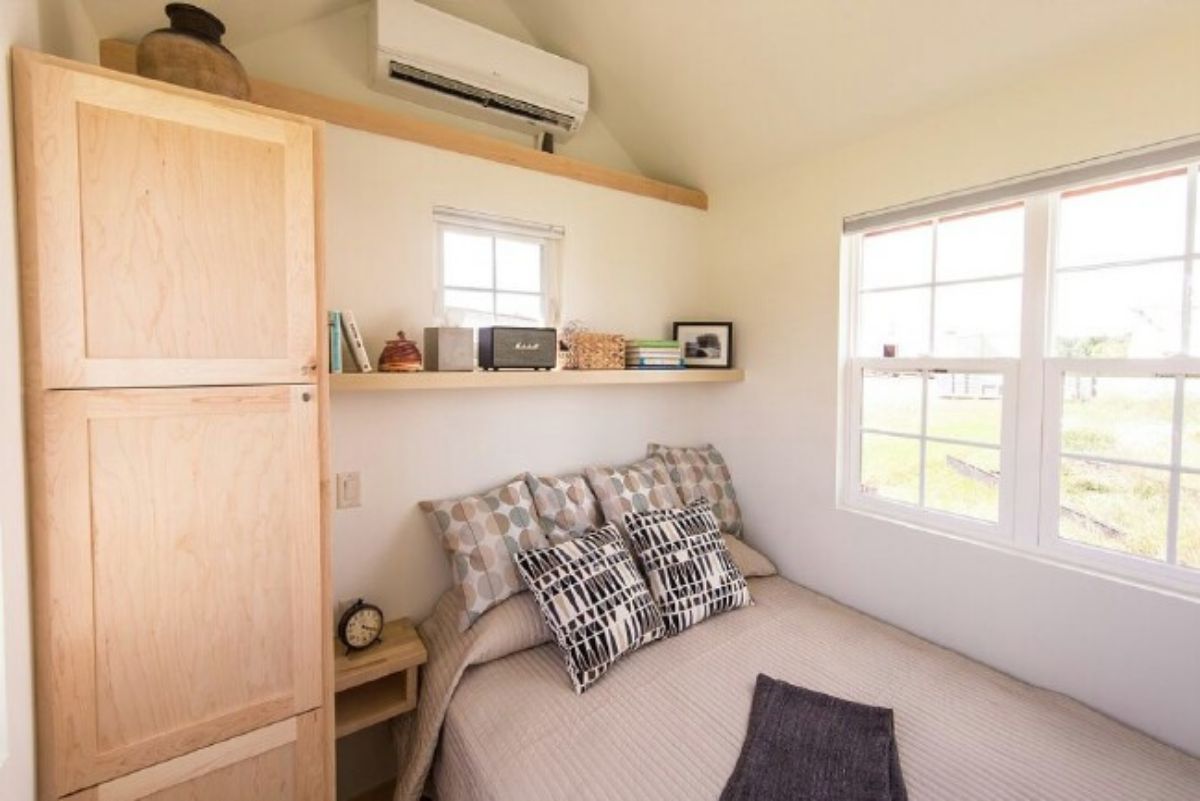
Gorgeous, right? The simplicity of the bedroom’s décor makes for a look which is at once open, cozy and homey. There are storage cabinets next to the bed and custom shelves above it.
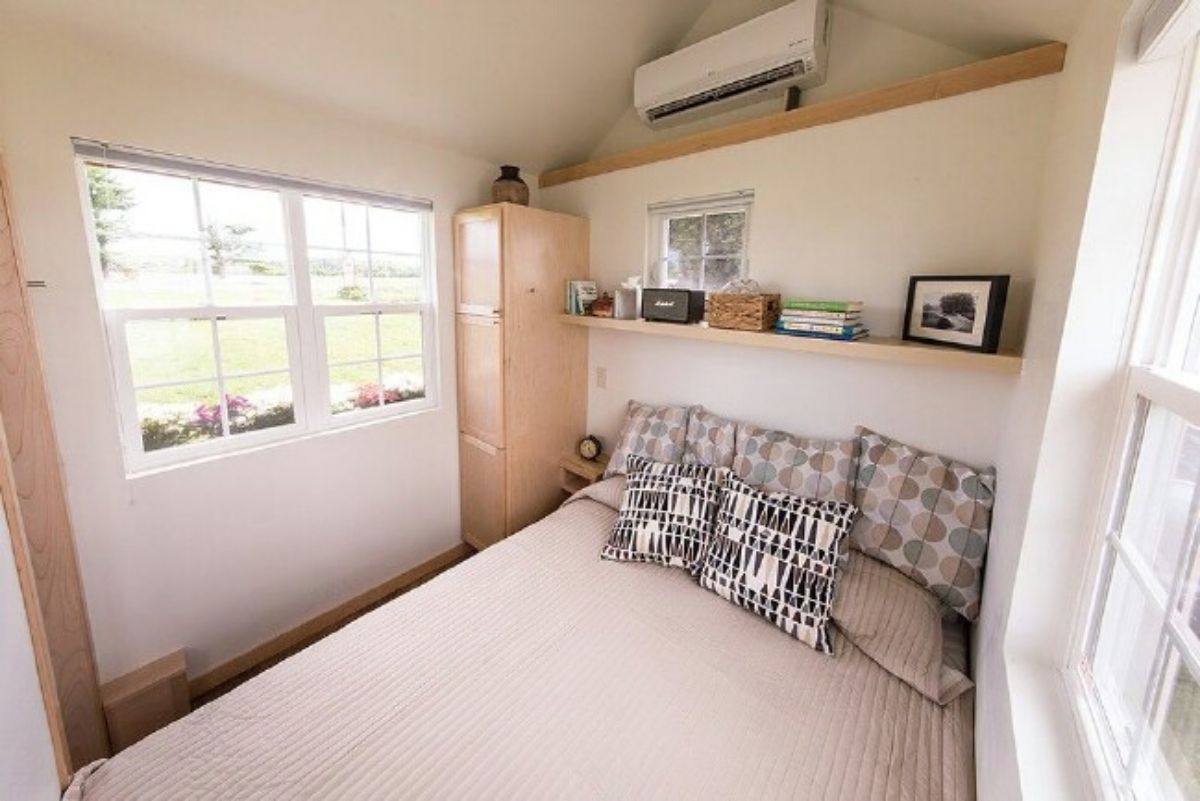
Large windows on both sides of the bed keep the room well-lit.
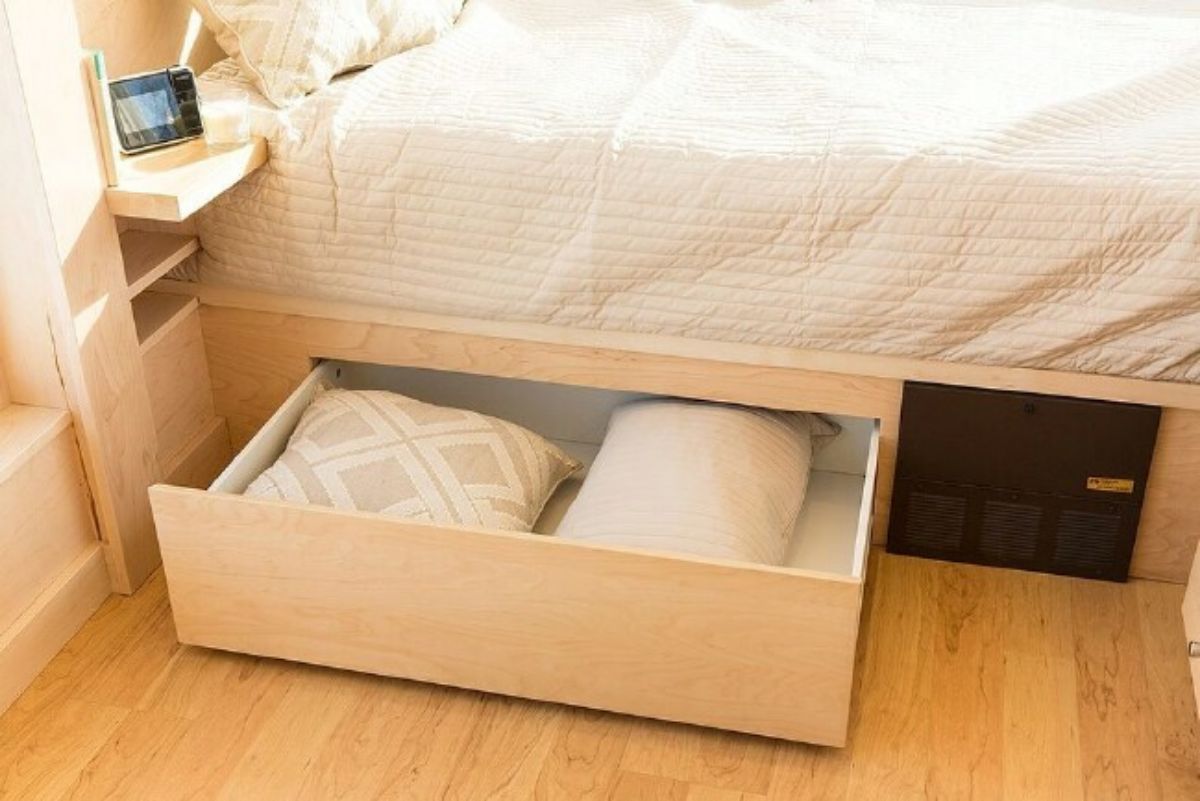
Storage drawers pull out from underneath the bed. Also, note the clever, custom design of the bedside table, which is more of a bedside “shelf” really, with a couple smaller shelves wedged in under it, perfectly filling the available narrow space between the bed and the cabinets.
Tiny House Tour: Tiny Farmhouse
50. Ma Maison Logique 700-Square-Foot Home
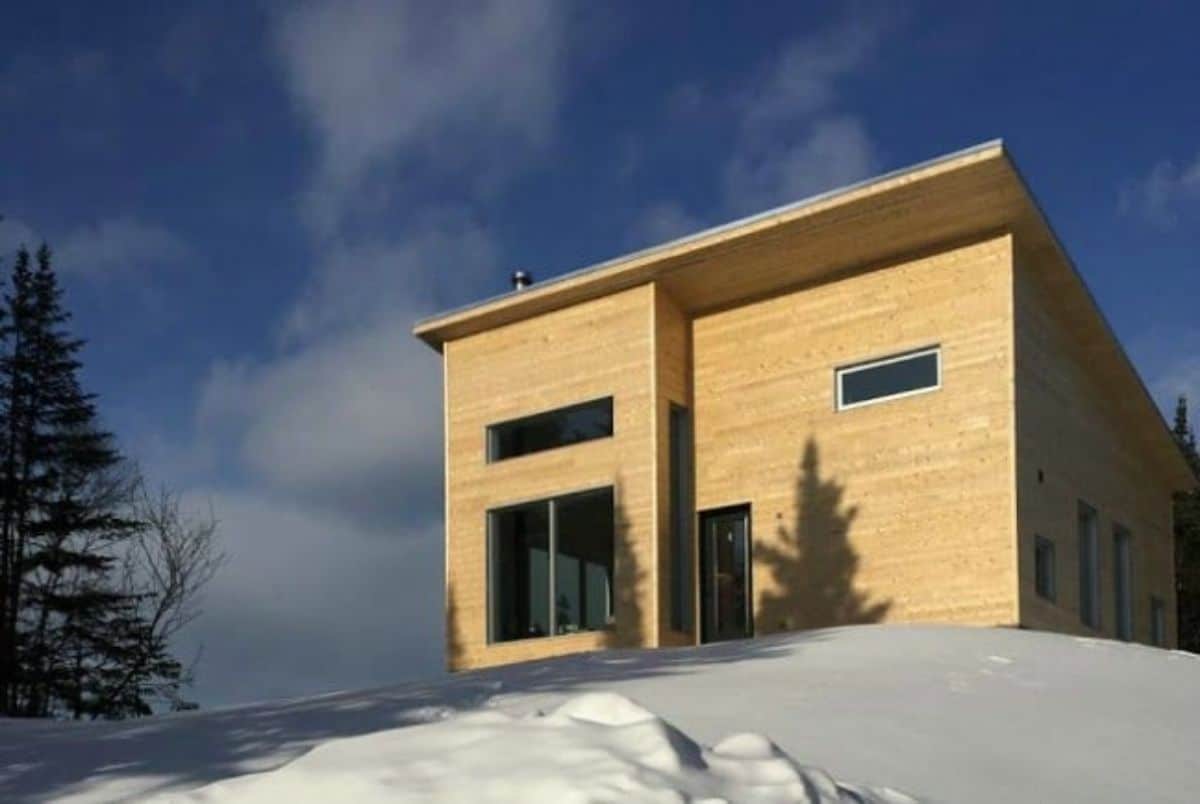
This home definitely stretches the definition of “tiny,” but it is certainly on the small side. Built by Ma Maison Logique, it is 700 ft.² of stunning minimalist architecture.
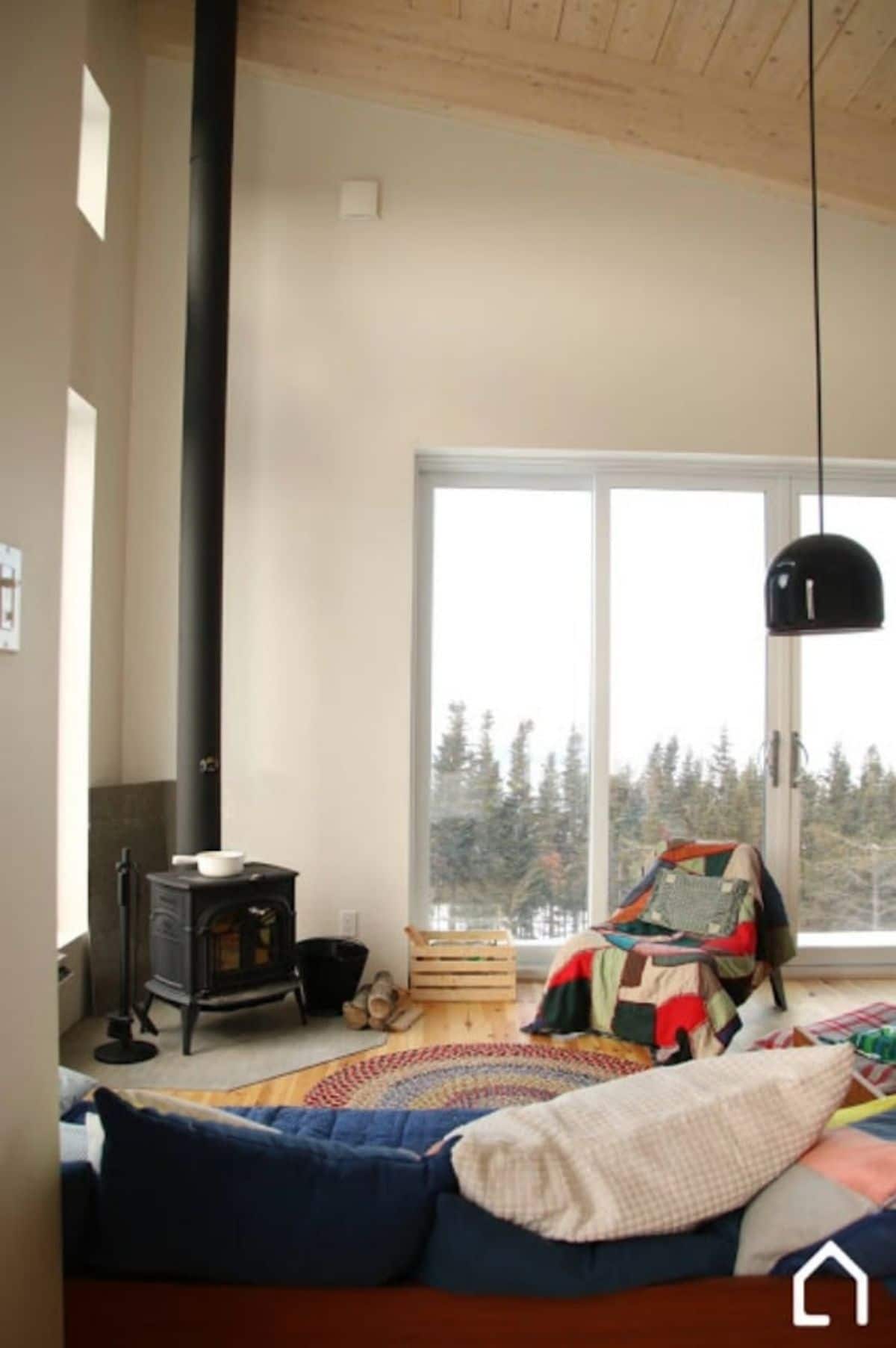
Just look at those astonishing views in the living room.
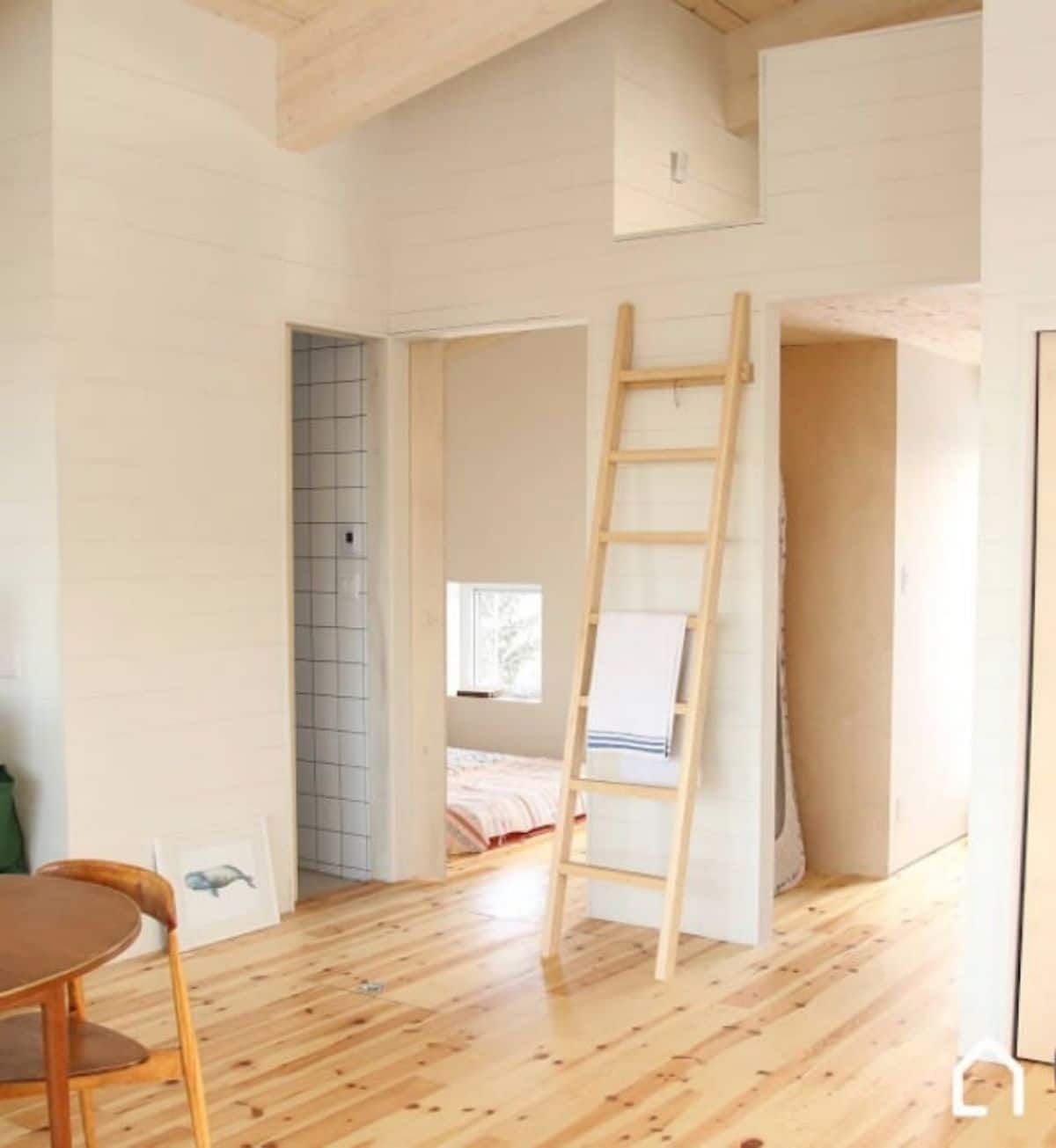
The extra square footage has made it possible to accommodate two downstairs bedrooms.
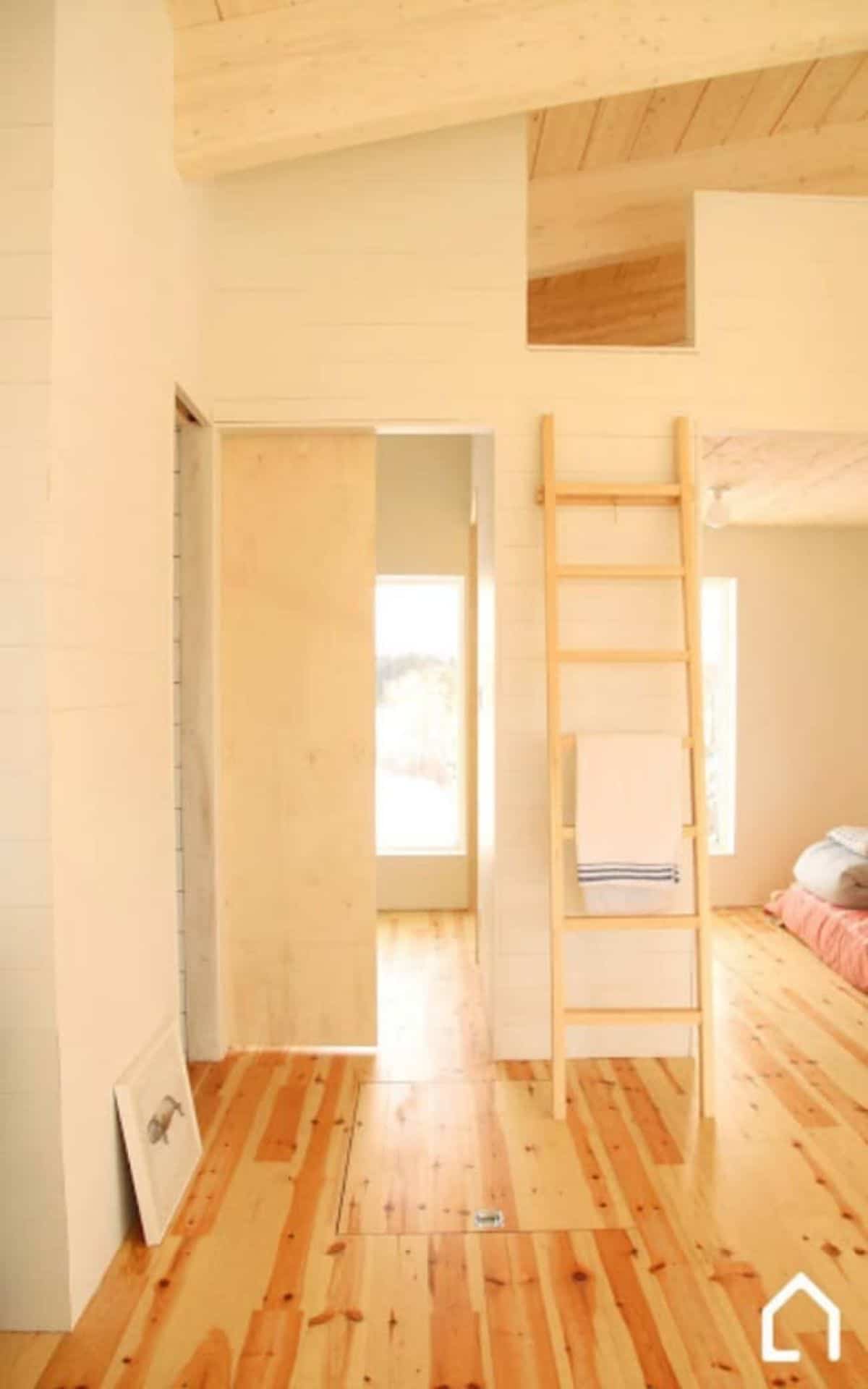
Here is a closer look at the entrances to the bedrooms as well as the ladder up to the loft.
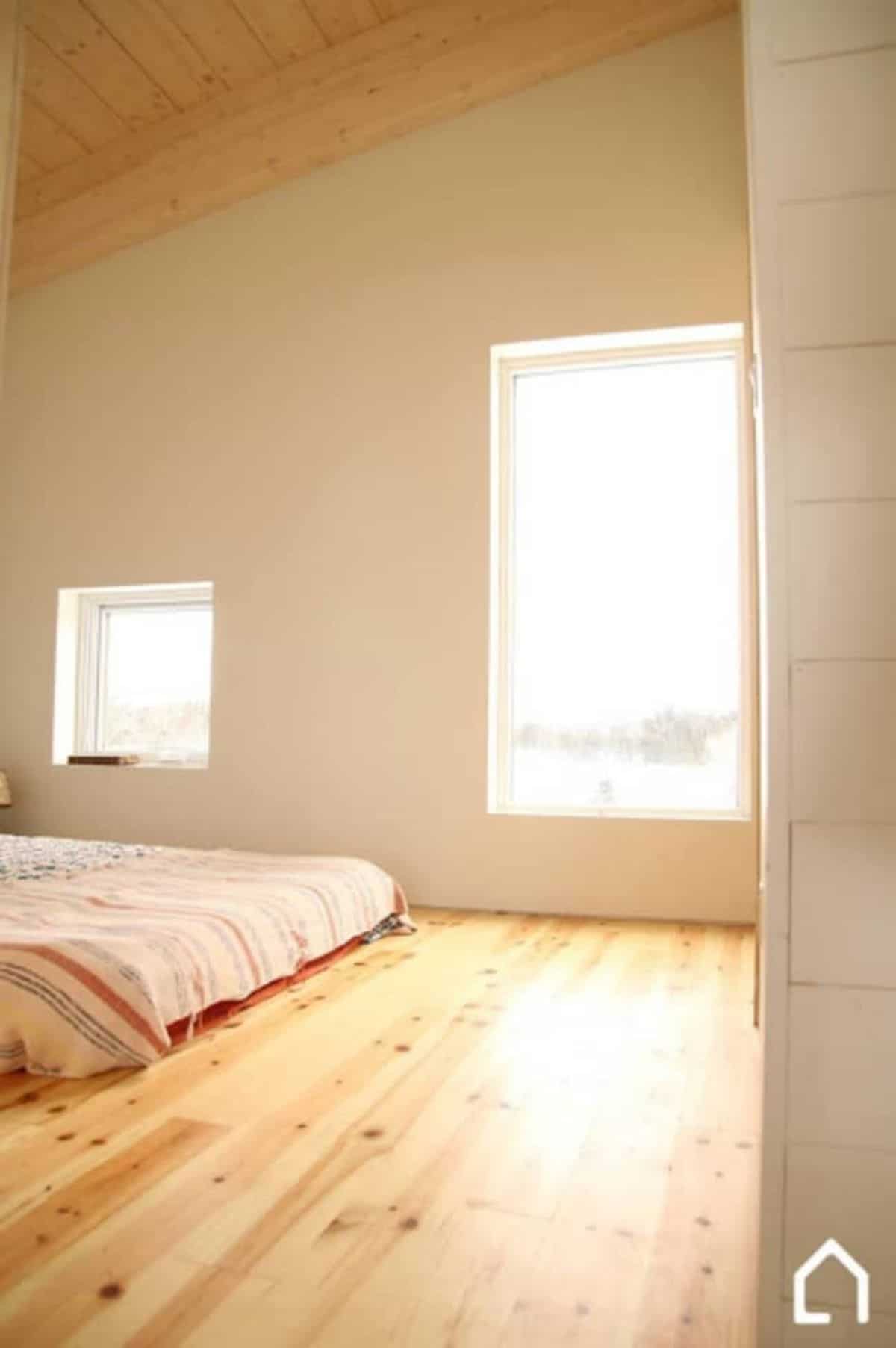
Bedroom number one currently has a large futon in it. There is so much open space in here!
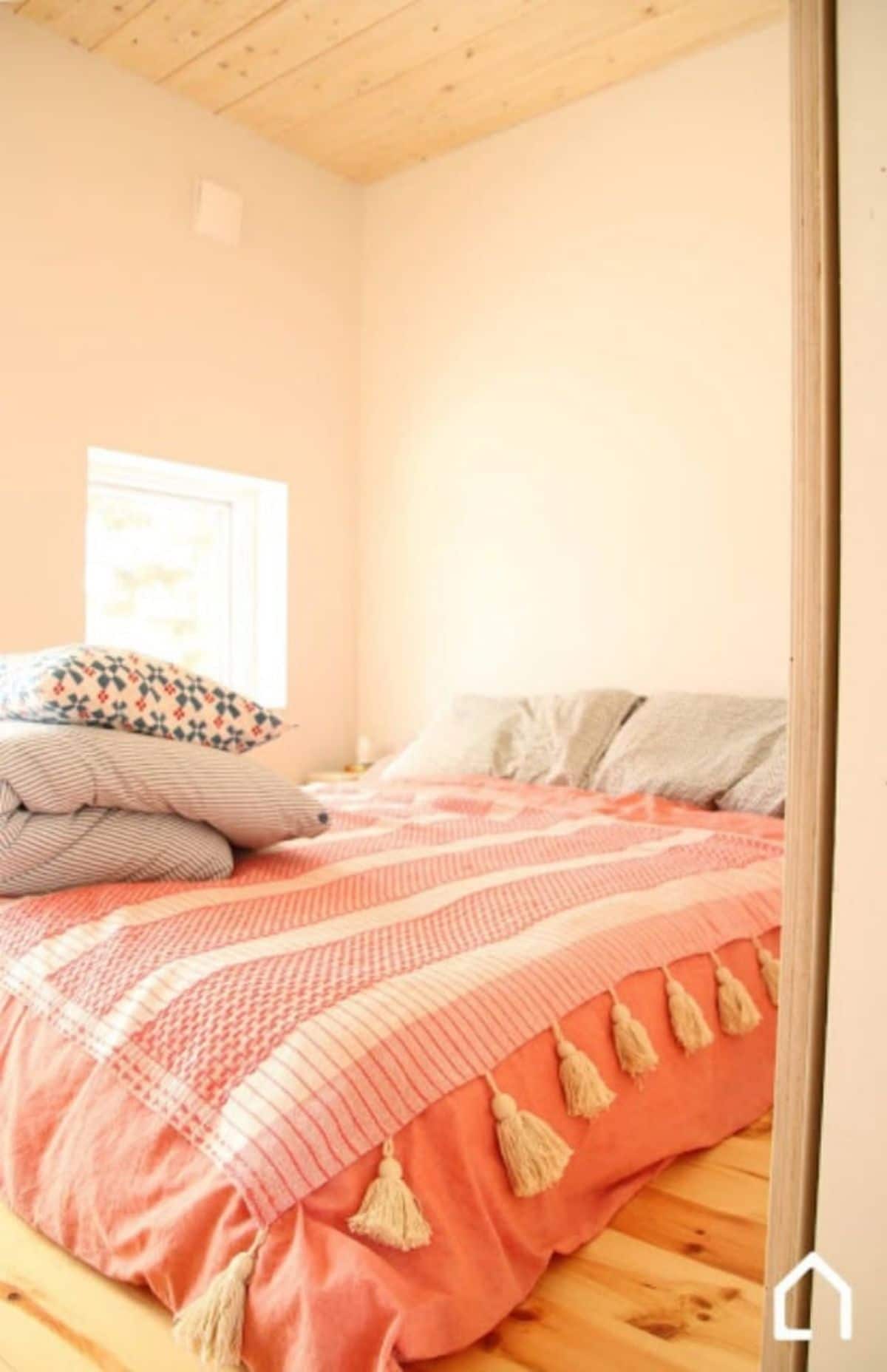
Here is the bed in bedroom number two. Remarkable!
Yes, You Can Have a Tiny House With a Downstairs Bedroom
If not having a downstairs bedroom is what has been stopping you from moving into a tiny house and enjoying the tiny lifestyle, you now know that the market is teeming with considerable options. Whether you want to avoid stairs or you just want a full-size private bedroom, you can make it happen while living in the tiny home of your dreams.

