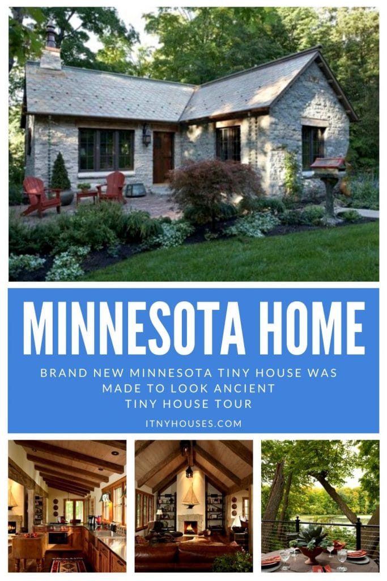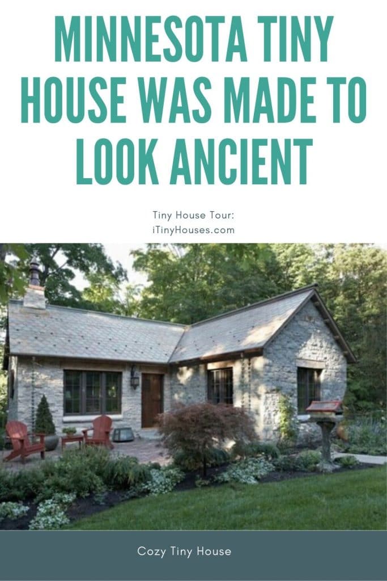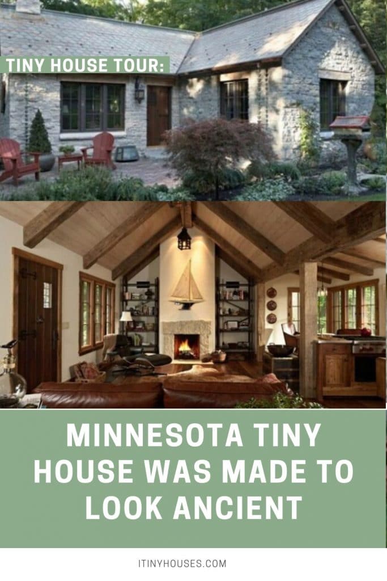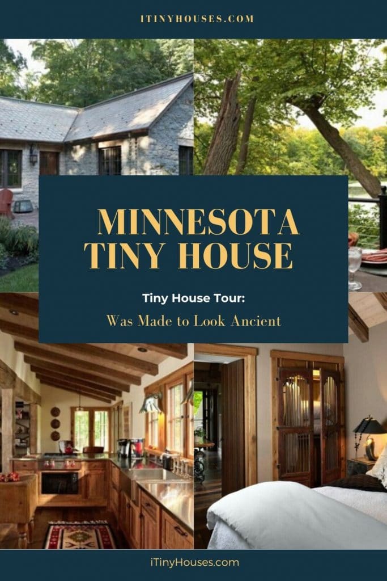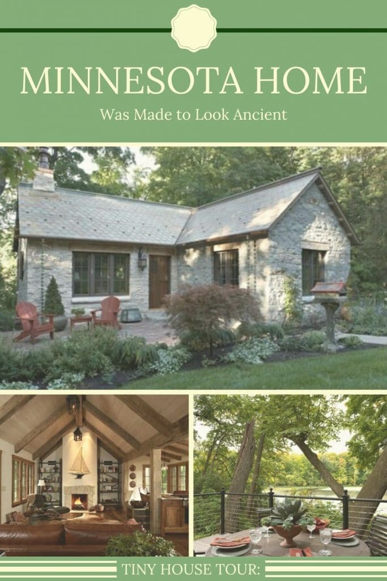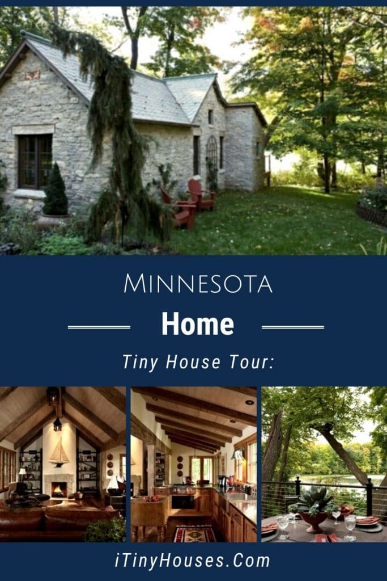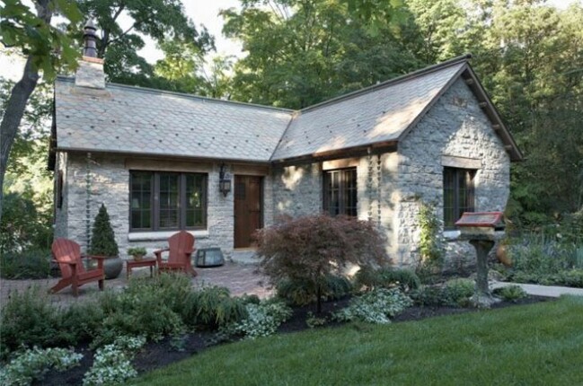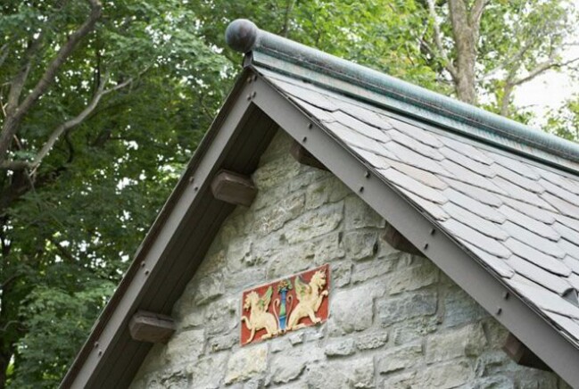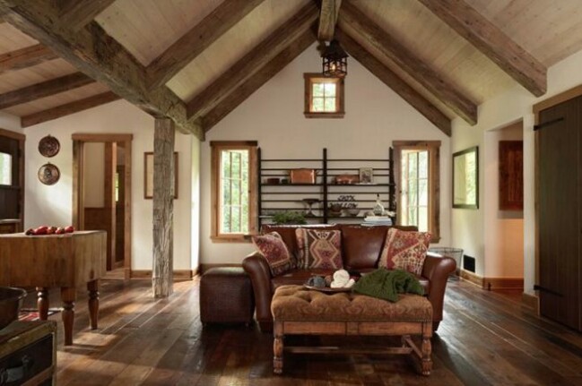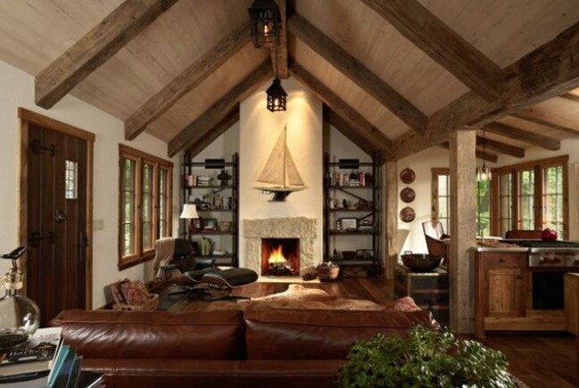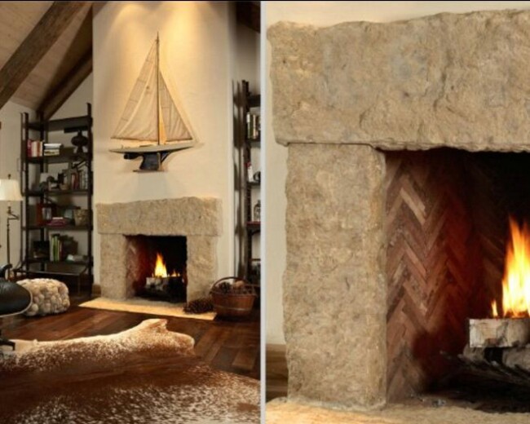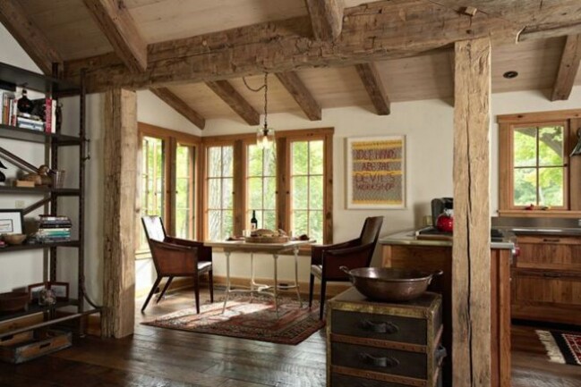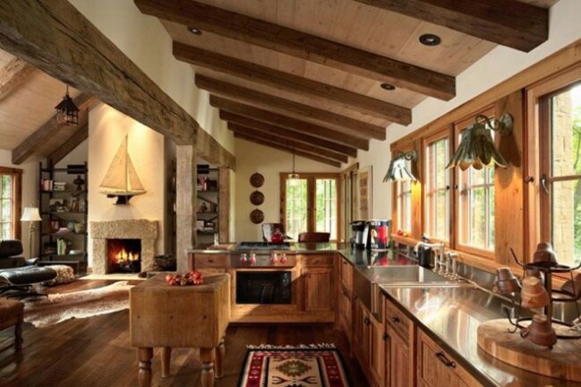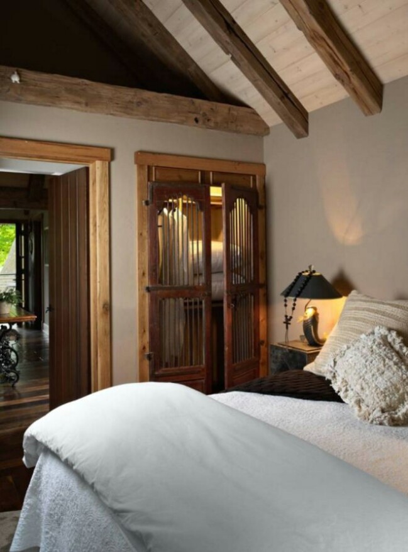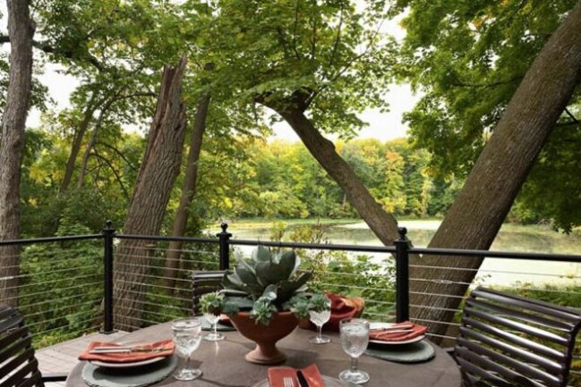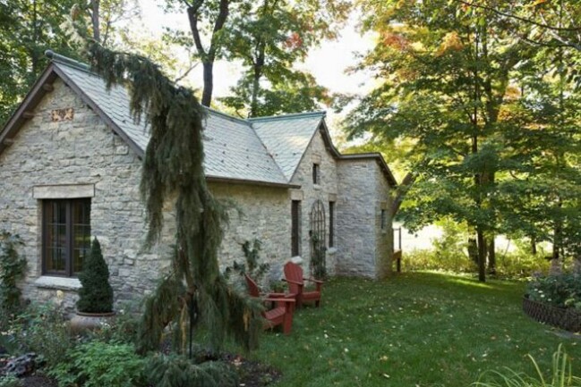Most tiny houses are made in this century and therefore look brand-spanking new but this home was built with the intent to look as though it’s been around for ages and we love it! Minnesota design company, Murphy & Co., helped with the concept and construction of this one-of-a-kind 860 square foot home near Lake Minnetonka and the result is unbelievable.
Known as the Gatehouse, the home was built using antique findings and reused materials for an authentic feel. The roof is from a 1910s building in Pennsylvania and the limestone walls were scraps from the Lake St. Bridge.
Inside, the house is cozy and warm feeling thanks to the earth tone color scheme and leather and wood furniture. The beautiful hardwood floors are from 1880s Wisconsin and were refinished to work perfectly in the home.
The chunky exposed beams and posts add character to the pitched roof and are from barns dating back to the 1860s and 1870s in Minnesota.
One of the focal points in the house is the fireplace which was made from stone found in Iowa and kept rough-looking instead of being polished and recut. Even the inside of the fireplace was customized with herringbone stone!
Off of the kitchen is a sweet little dining spot known as the “breakfast alcove”. The small table is surrounded by windows and is the perfect spot to enjoy a quiet meal or a game of cards.
The kitchen is absolutely huge and takes up most of one wall of the house with an extra-long stainless steel counter and custom cabinets. We love the charming sconces that frame the large windows. This modern kitchen has everything you need to prepare a meal and you’ll be doing it surrounded by rustic beauty.
The bedroom has the same reclaimed wood beams that frame the ceiling and the builder used salvaged French doors to make a custom closet to hold extra linens and clothes. This room is just the right size to feel cozy and still spacious.
The porch of the house overlooks a pond and sits under huge oak trees for the perfect spot to dine outside.
This house truly feels like a piece of history although it was built in the last several years. The builders did a remarkable job listening to the owner’s wishes and making them a reality.
If you’d like to learn more about the talented builder and see more of his work, visit their website at http://murphycodesign.com/studio/profile/. You can also follow them on social media at:
Facebook: https://www.facebook.com/pages/Murphy-Co-Design/114782875209303
Pinterest: http://www.pinterest.com/MurphyCoDesign/
Houzz: http://www.houzz.com/pro/murphycodesign/murphy-co-design
Instagram: http://instagram.com/murphycodesign
YouTube: https://plus.google.com/u/0/b/103636408912179063569/103636408912179063569/videos

