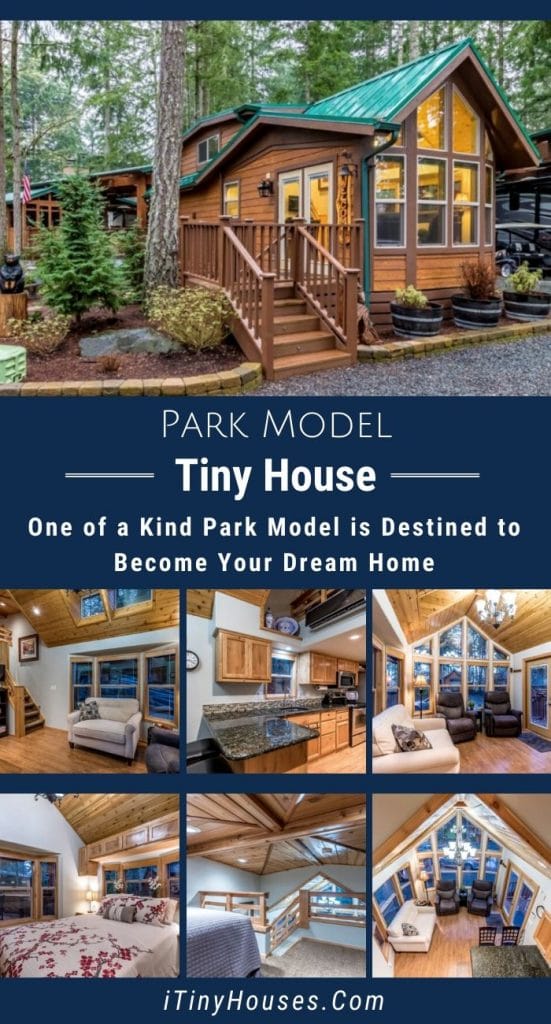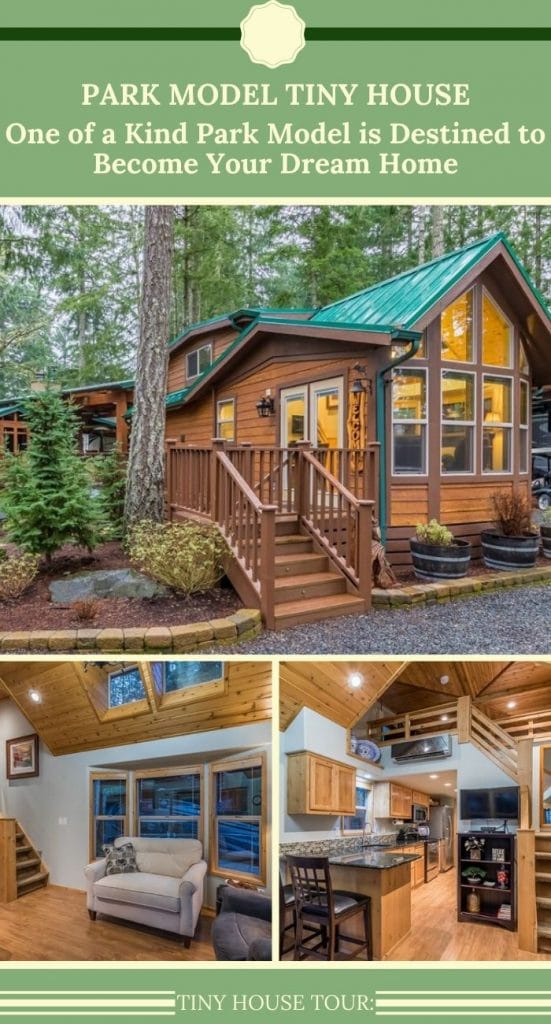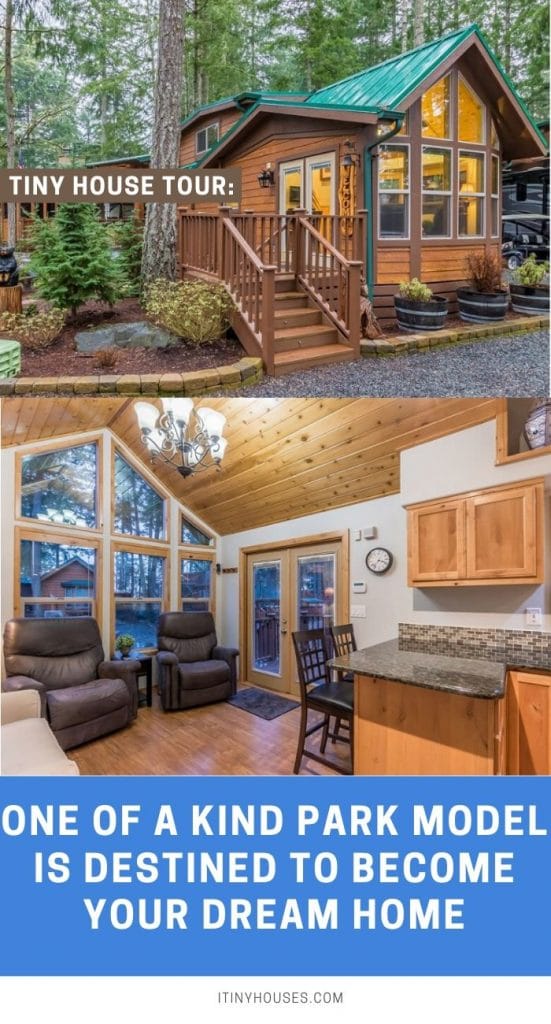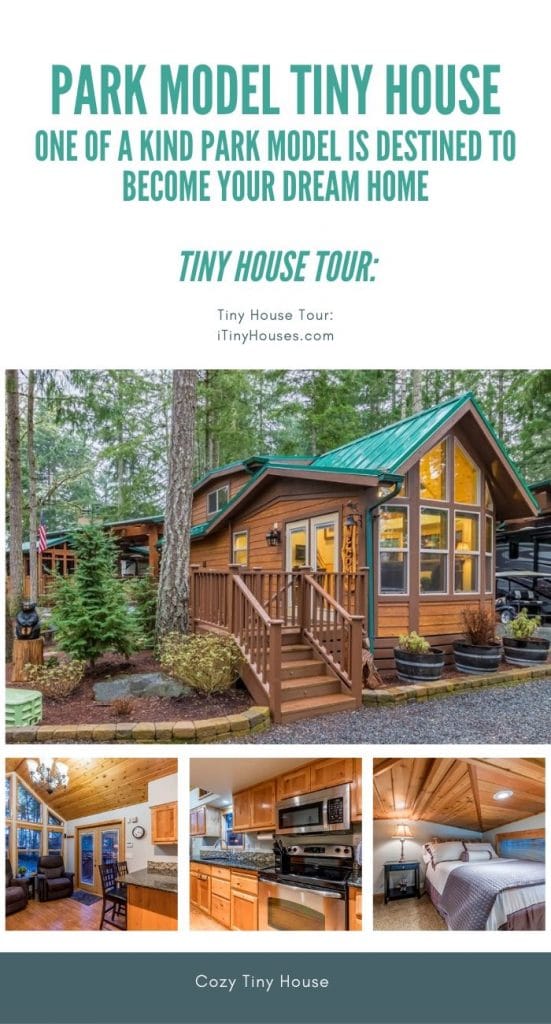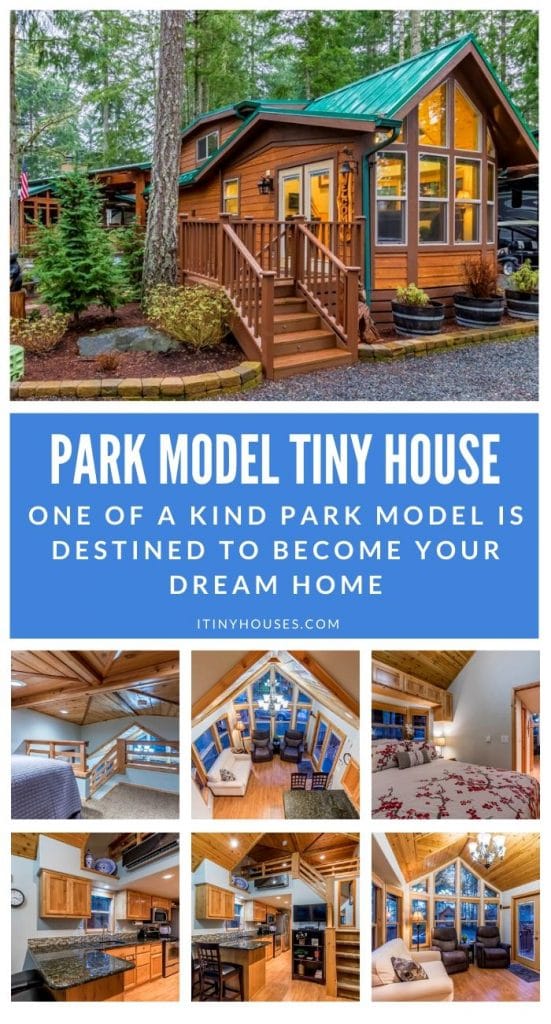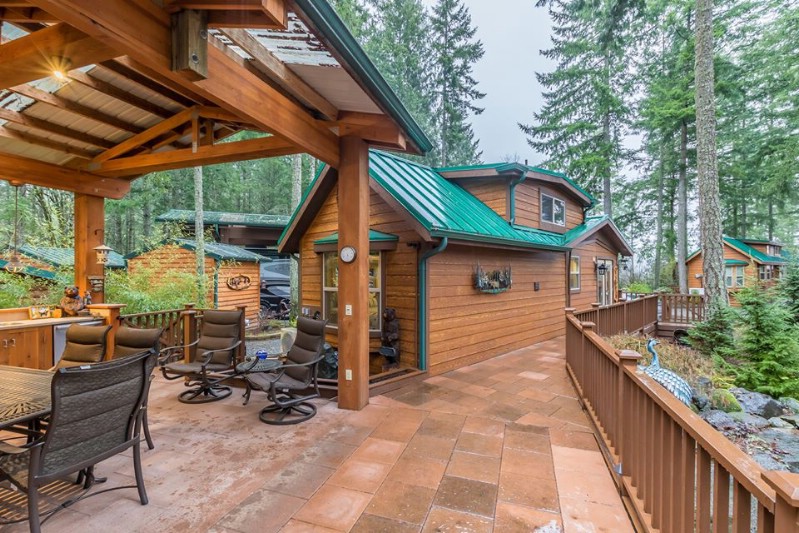This Tiny One of a Kind Park Model at Lost Lake Resort is Destined to Become Your Ultimate Dream Home
Some tiny houses unite the best of both worlds: small but spacious, rustic but luxurious, compact but accommodating. This tiny park model for sale at Lost Lake Resort embodies that perfect balance.
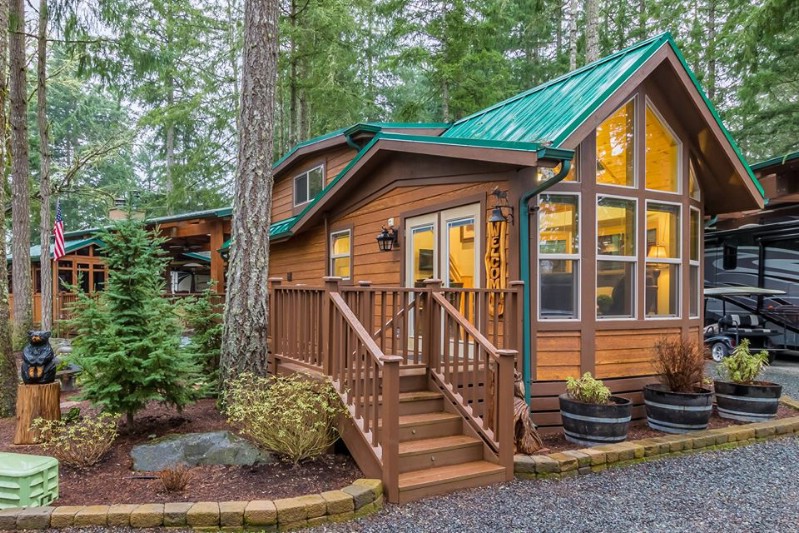
Surrounded by beautiful forest, the warm glow exuding through the large windows fronting the cabin waits to welcome its next owner home.
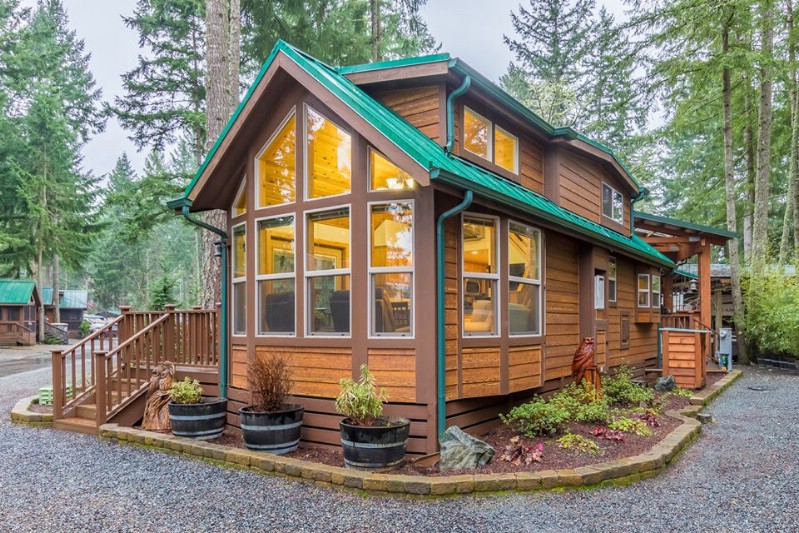
With its resort location, it is already in the perfect spot for an outdoor enthusiast to enjoy.
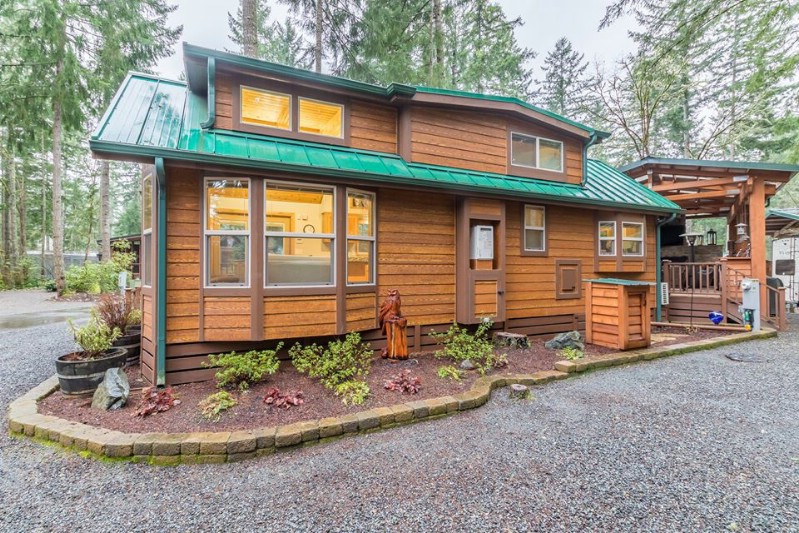
With its green rooftops and its rustic wood exterior, it fits in perfectly with its surroundings.
The large windows make it easy to enjoy the views of the woodland setting from inside.
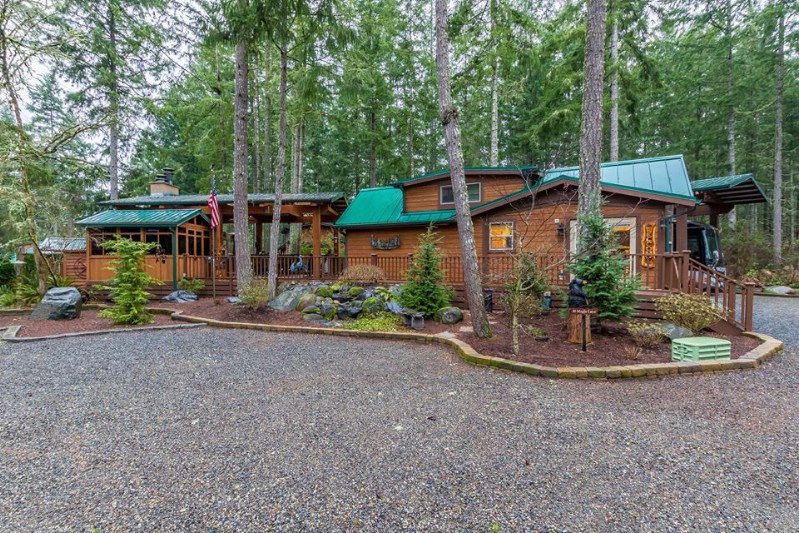
Viewed in profile, it seems like calling it a tiny house might be a wee bit of a stretch. But in all fairness, the main unit probably fits roughly within the definition, and the rest of what you see here are various attachments to the property.
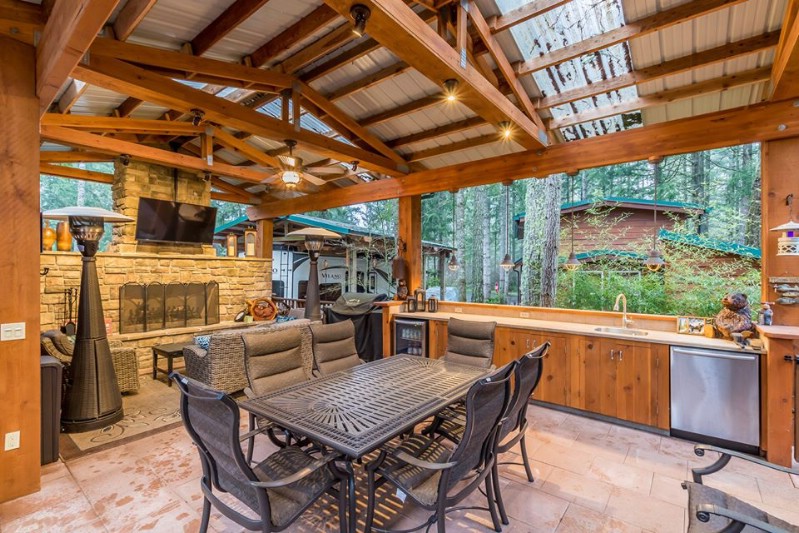
This is one of the extensions. It is an outdoor dining area and seating area, complete with a wide-screen TV, a fireplace, and a kitchen. While it is fully covered for use in all weather, it is open to the air, offering amazing views of the surroundings. What a spot to entertain!
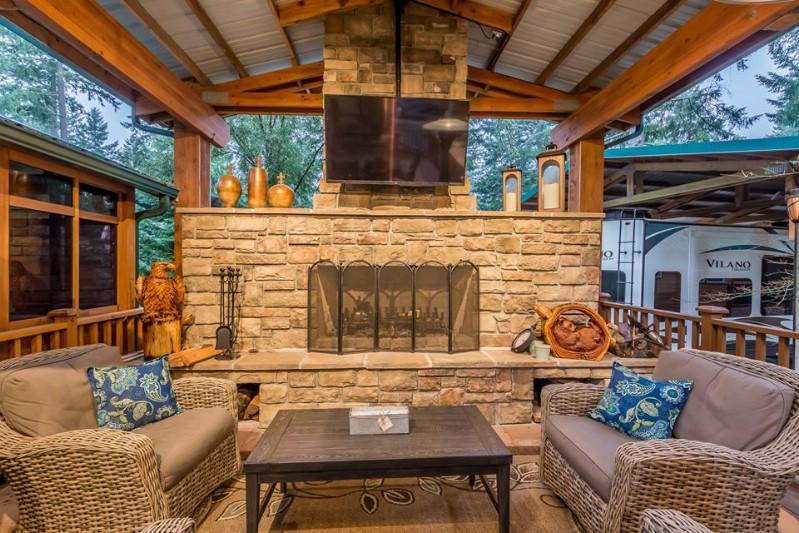
On the right, you can see that there is a separate awning to shelter an RV. This is an awesome feature! RVs take a lot of damage each year from weather exposure, and sheltering the RV would help to protect it from rain and sun. So if you have a motorhome or fifth wheel, this is a nice added benefit.
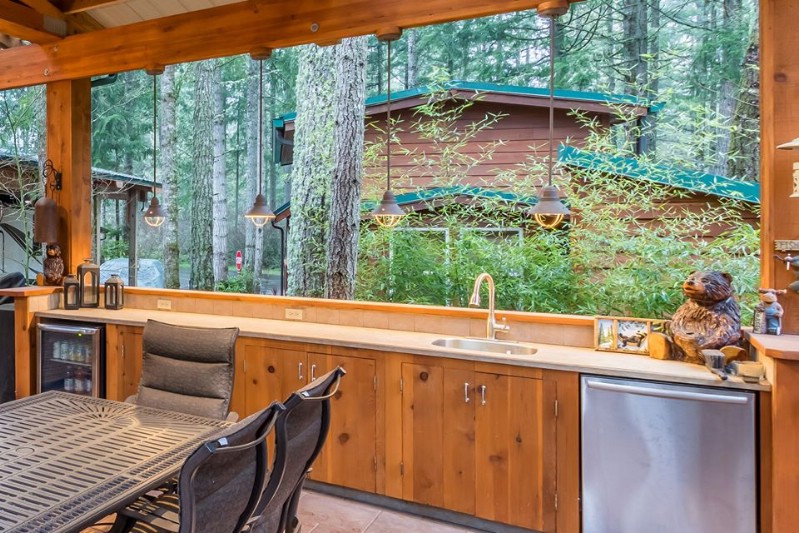
No kitchen window could compete with this!
A huge patio connects the outdoor kitchen and seating area to the main unit.
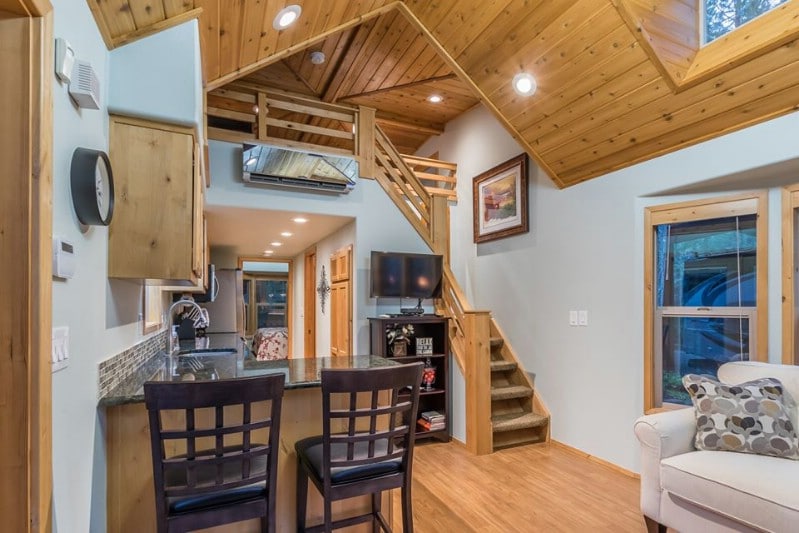
Stepping inside the main unit, here is where things look a bit more familiar! The interior features a layout which is very much a standard one in tiny houses everywhere. The living room connects directly to the kitchen, and through the back is the downstairs bedroom. Stairs on the right lead up to a loft. The TV in the kitchen is positioned so that it can also be seen from the living room. Also on the right, you can see a large skylight.
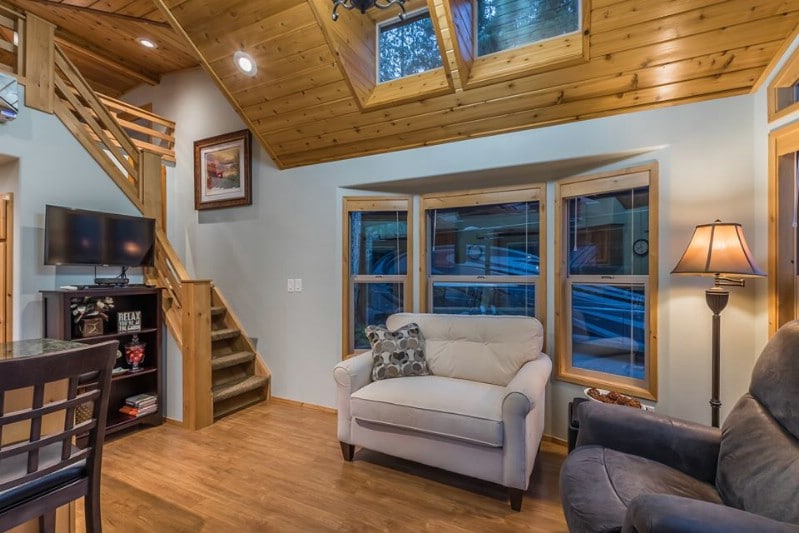
In fact, turning to face the couch, you get a better view of both the skylight (which is actually a set of windows set back in recesses in the ceiling) and the large picture window behind the couch.
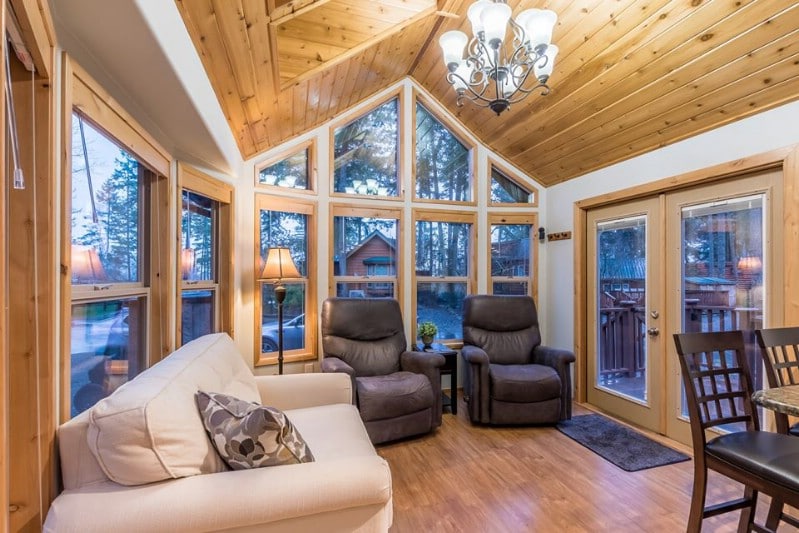
There is room for a couple more cozy seats in the back. Now you can appreciate how amazing the views are through all of those windows.
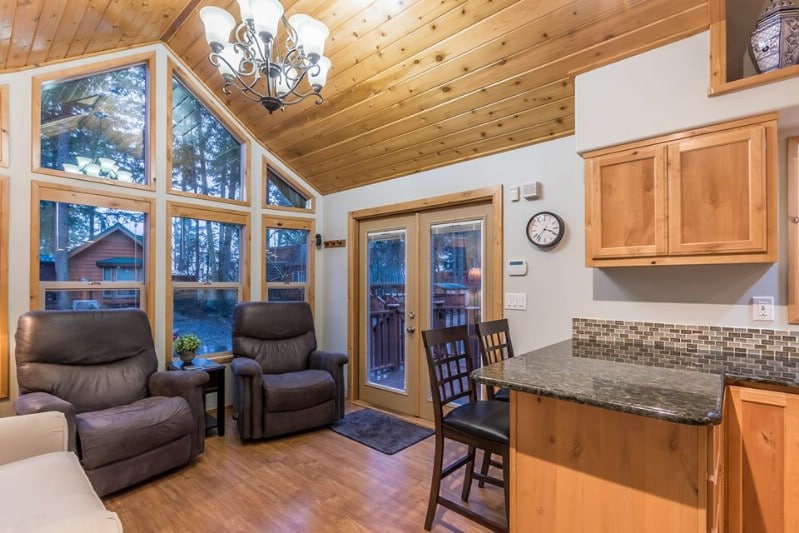
Between the kitchen and the back windows are the doors leading outside.
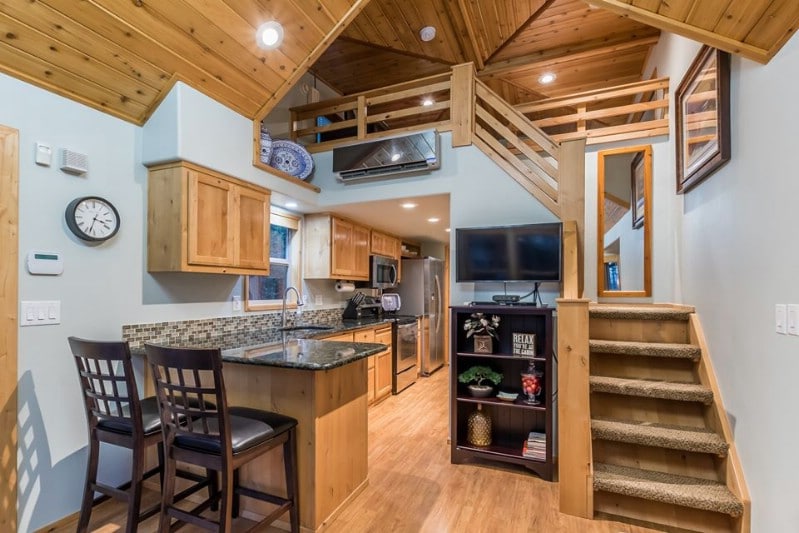
On the way up the stairs to the loft is a full-length mirror. This is a really smart spot to put one! It’s cool to see a tiny house which has found a place for one.
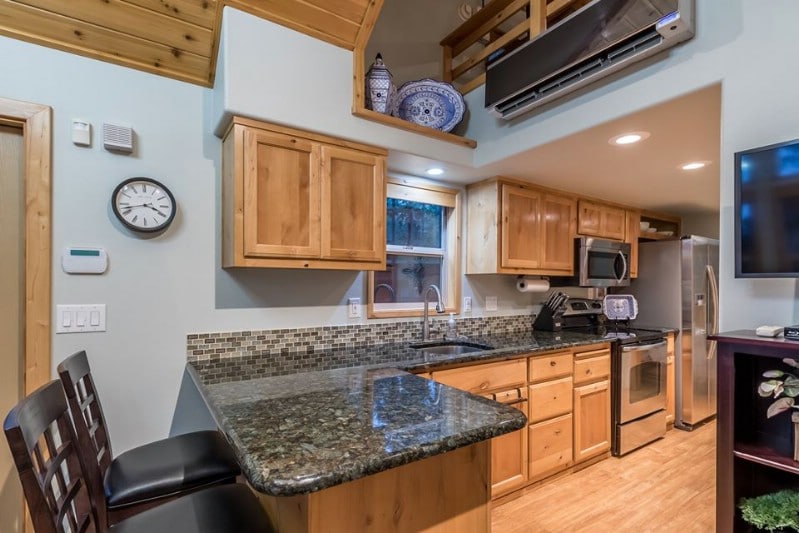
The granite countertops are huge! No cook will ever be short on space in this kitchen. There is also a lovely backsplash and some smart extra storage space nestled above the window. Currently, it is being used to display decorative dishes.
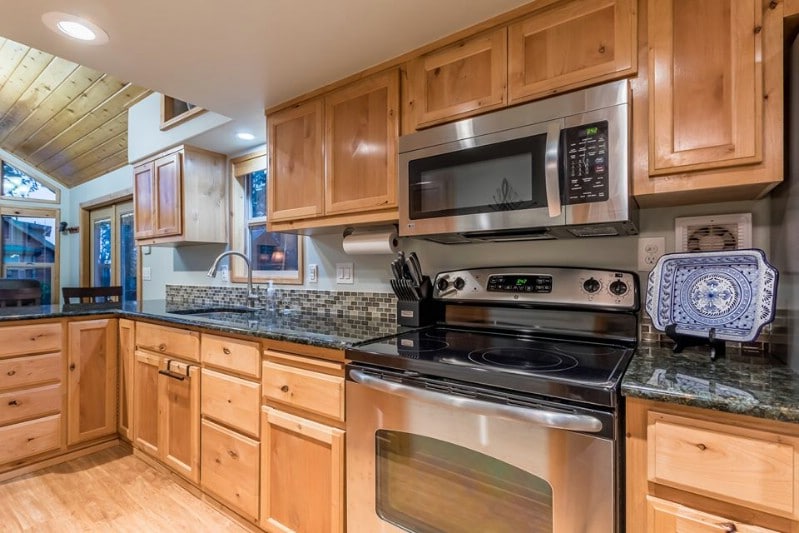
The microwave and stove are stainless steel. On the left is a large sink with a high faucet.
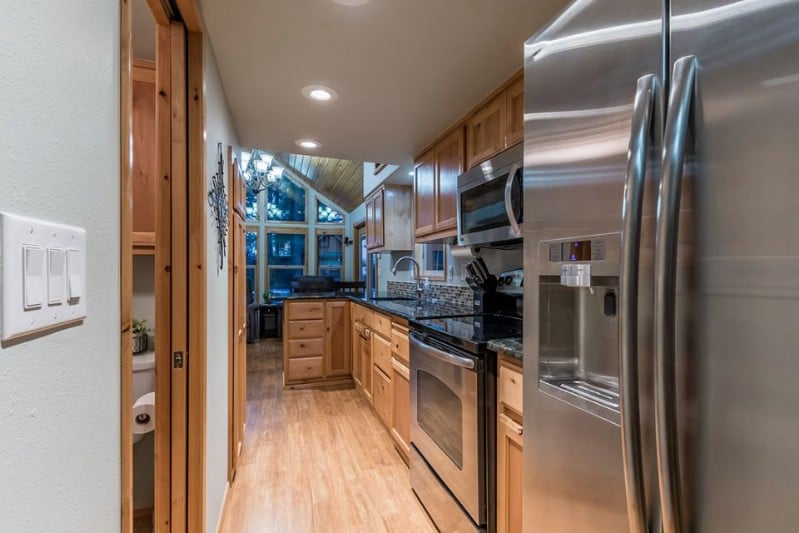
A full-size fridge and freezer offer plenty of space to store ingredients and leftovers.
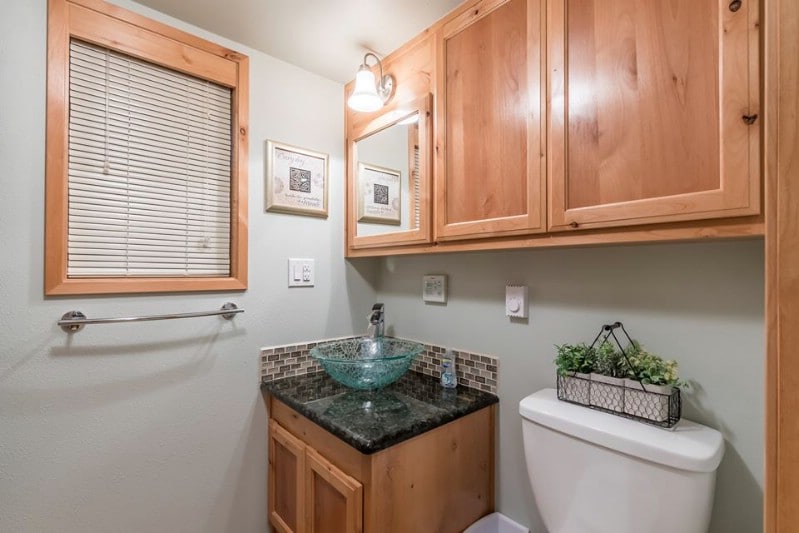
Here’s a look inside the bathroom, which features a lovely vessel sink on top of a granite counter that matches that in the kitchen. Notice that there is lots of space on the counter as well as plenty of storage space in the cabinets to the right of the mirror. While not pictured here, there is a full-size shower and bathtub.
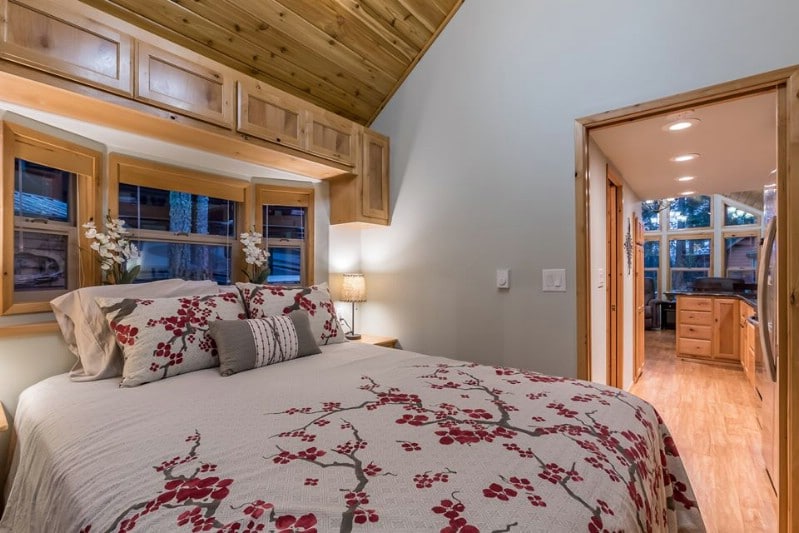
The downstairs bedroom features a gorgeous picture window behind the bed, which is situated in a recessed area underneath the cabinets. Incidentally, there is a lot of open wall space if you wanted to decorate.
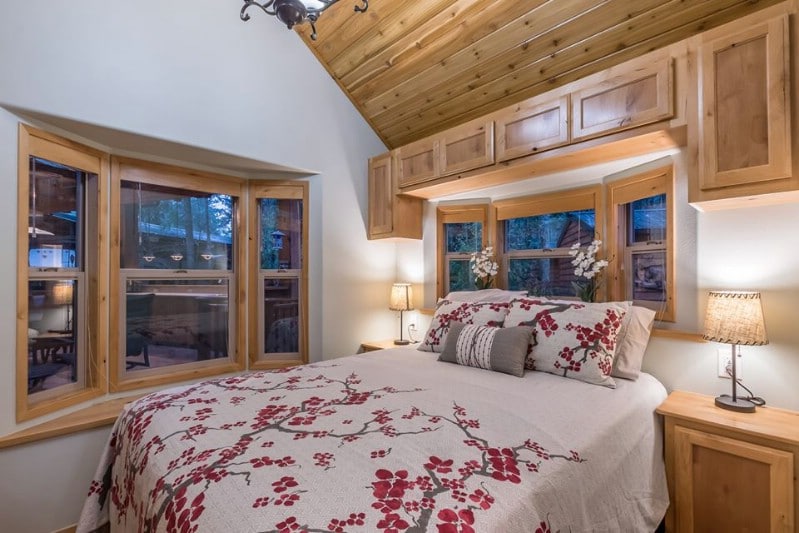
A second picture window to the side of the bed offers additional views and further increases the spaciousness of the bedroom. The upward angle of the ceiling contributes to that roominess as well.
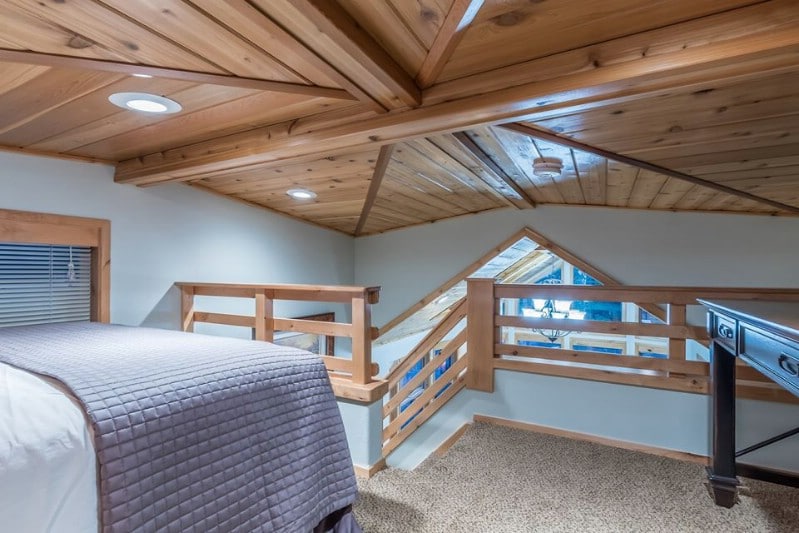
The presence of a loft serving as the second bedroom emphasizes that the appeal of a loft goes far beyond saving space. Many people enjoy the idea of spending the night in a cozy nest overlooking the rest of their beautiful home.
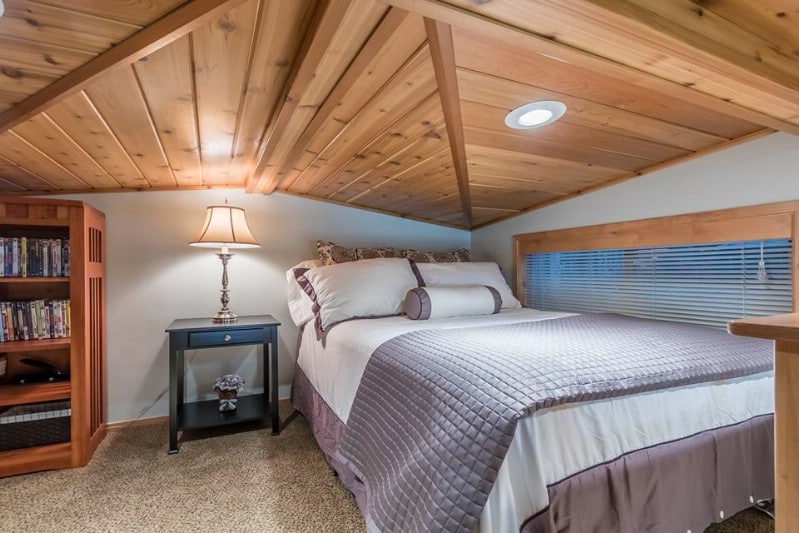
While the loft features a low ceiling over the bed, the carpeting and furnishings make it feel very much like a traditional bedroom in some respects.
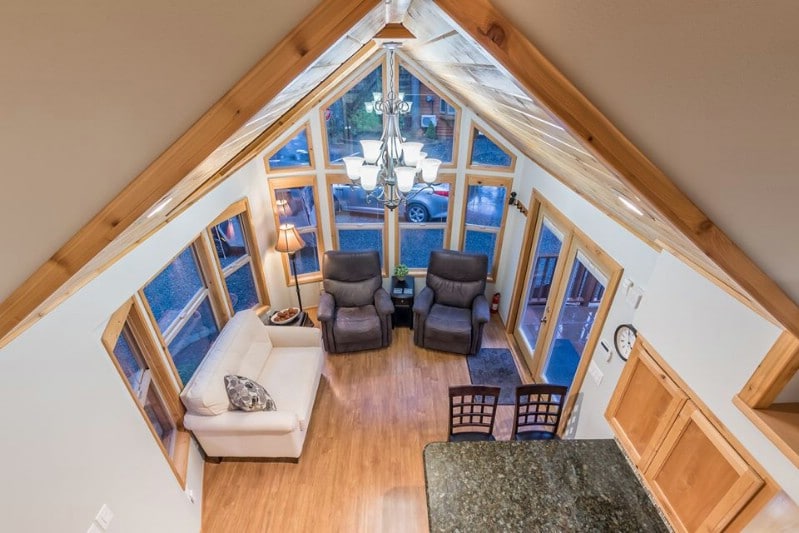
The view from above is as magnificent as that from any other spot in the home.
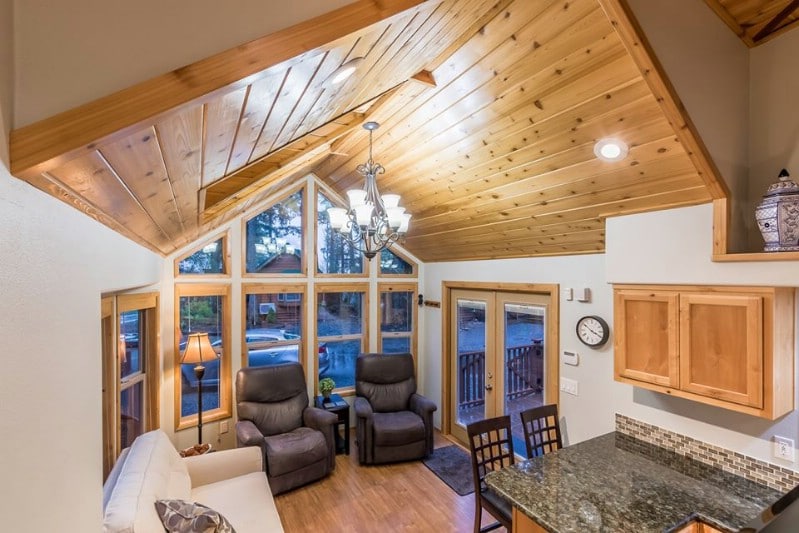
If you didn’t notice previously, the large countertop in the kitchen also doubles as a bar.
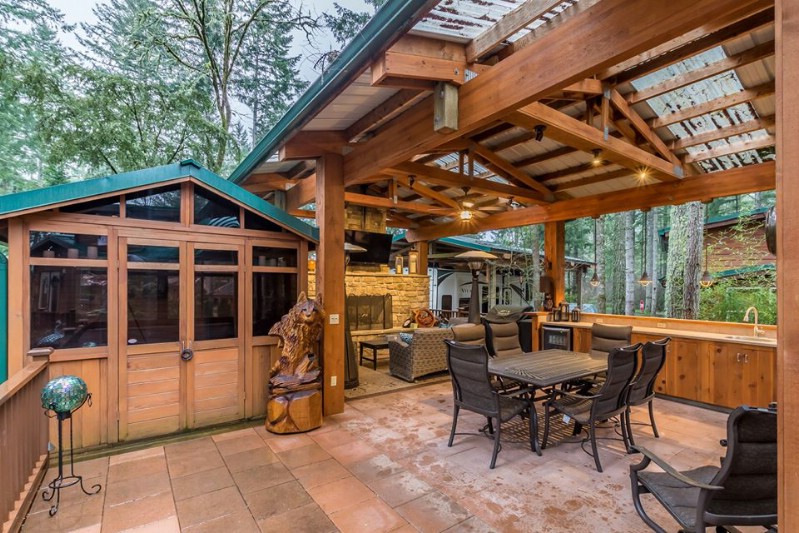
I’m not sure what the small structure is on the left here. It might be a shed.
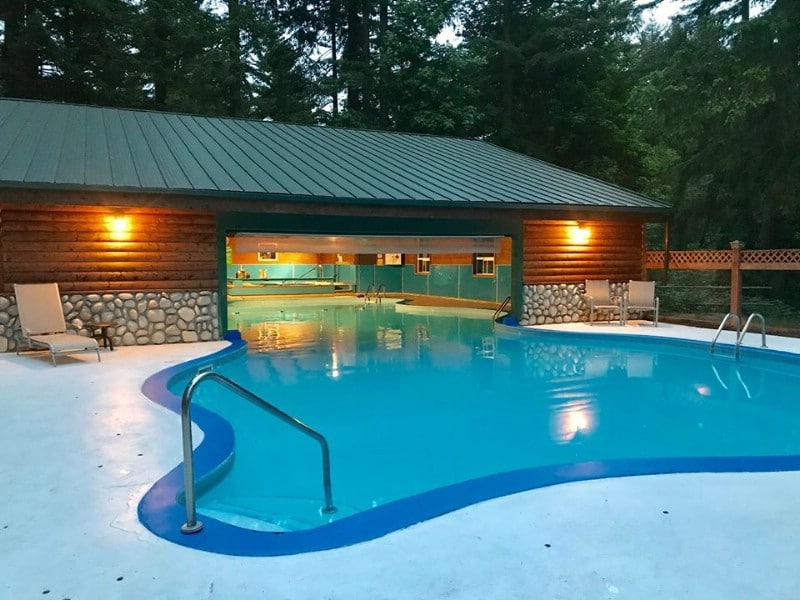
There is also a large swimming pool on the premises.
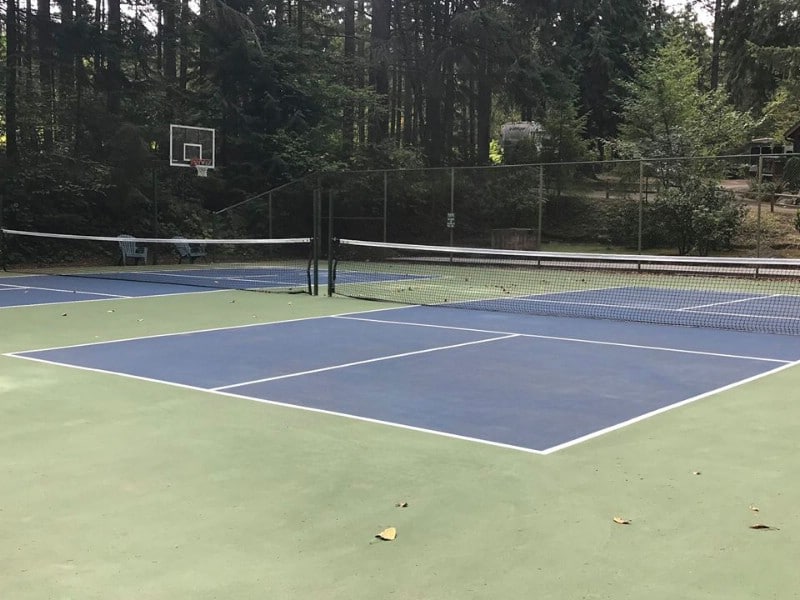
Residents of the resort can also take advantage of the tennis/basketball court.
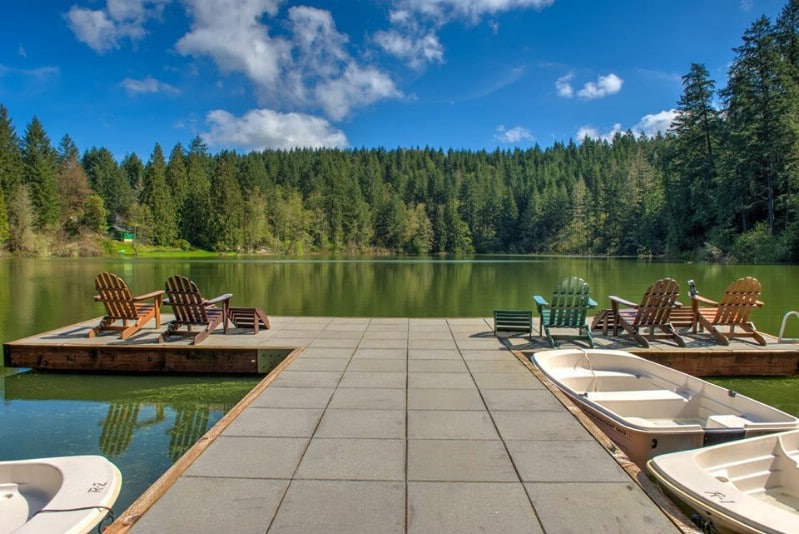
A large concrete pier extending out into the lake offers seating and docking.
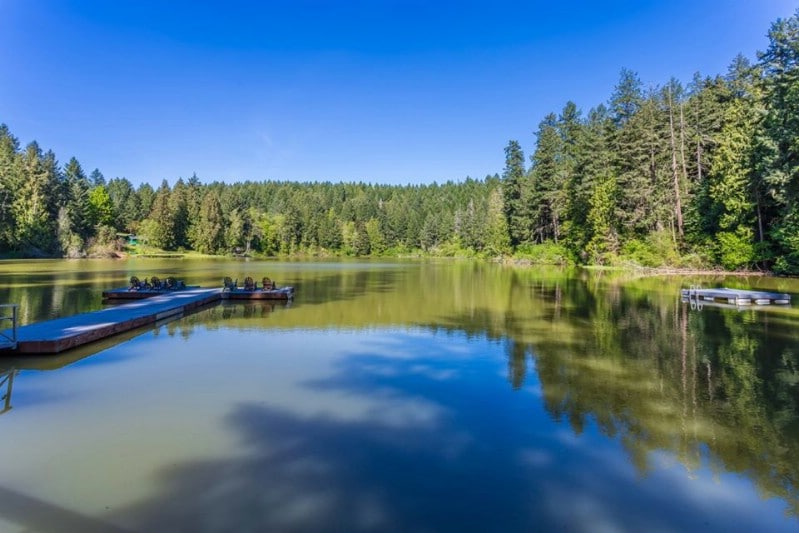
Interested in this amazing tiny house at 52 Maple Lane at Lost Lake Resort? You can learn more about it or contact the seller here.

