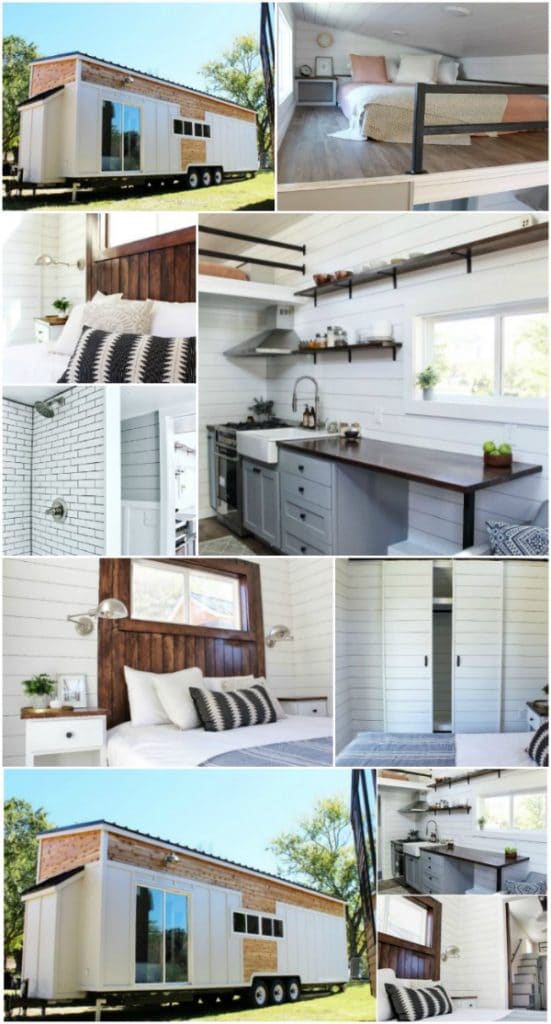For a tiny house to be featured on HGTV, you know it has to be pretty impressive. Indeed, the Everest by Mustard Seed Tiny Homes is a house designed to astound. Let’s check it out.
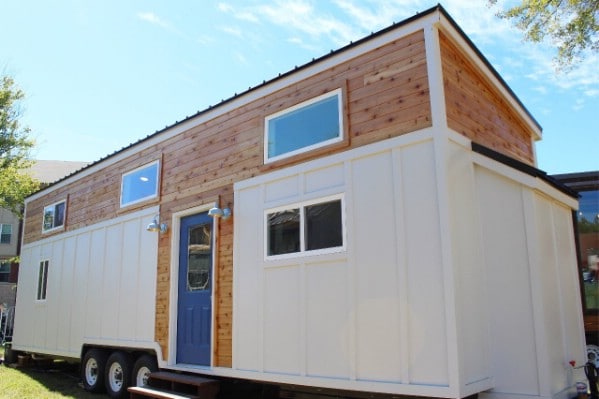
The home can be purchased in any of four different sizes:
- 28′ Starting at $65k MSRP
- 30′ Starting at $68k MSRP
- 32′ Starting at $71k MSRP
- 34′ Starting at $73k MSRP
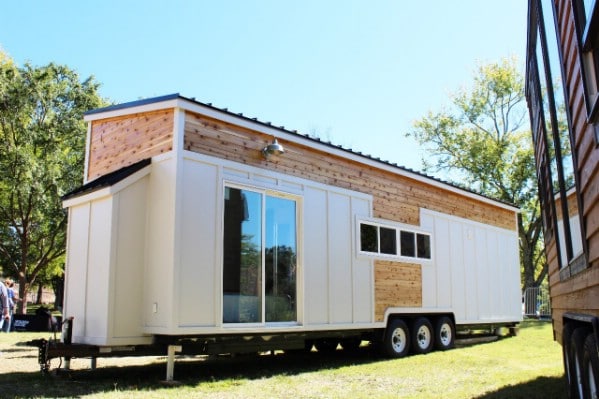
Mustard Tiny Homes uses “LP lap siding accent upper with smooth HD board and batten lower” for all their homes, including the Everest.
I’m not sure if that color on the bottom is ivory or taupe or white, but it looks great contrasting with the natural wood tones above. The distribution of these elements also draws the eye to the little line of windows in the center of the house.
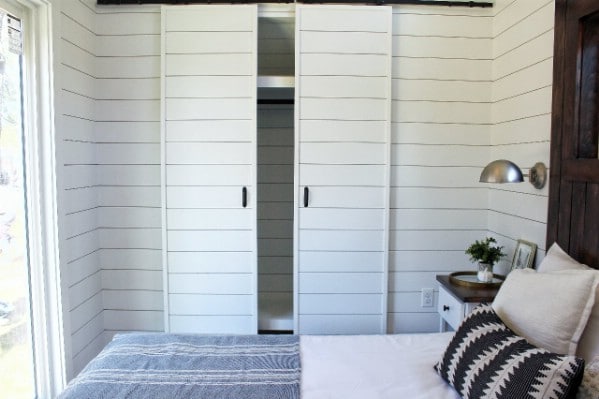
Check it out! This is a downstairs bedroom. A set of sliding doors opens up to reveal the closet. When they are closed, they blend right into the walls. How cool is that?
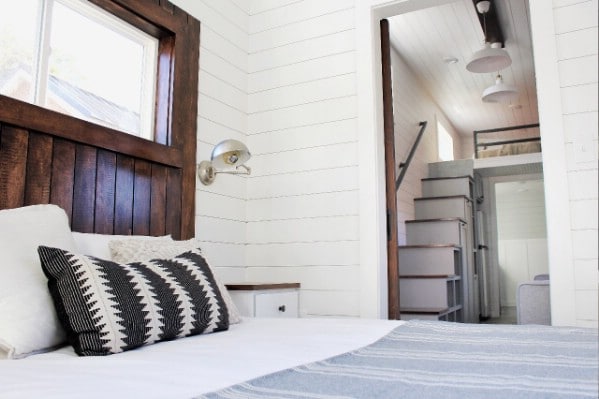
In this photo, we are in the bedroom looking out through the door into the main living space, with the beautiful loft above. It looks like the bedroom door also slides in and out of the wall, keeping the space clear in both the bedroom and the living room.
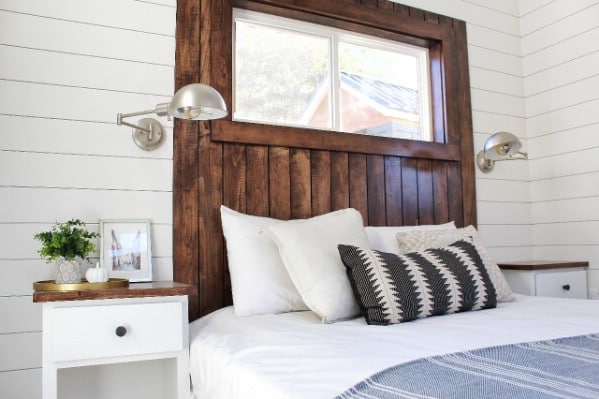
A different choice of wall paneling creates the appearance of a headboard above the bed while also framing the window above. Reading lights are installed on either side and can be positioned as needed.
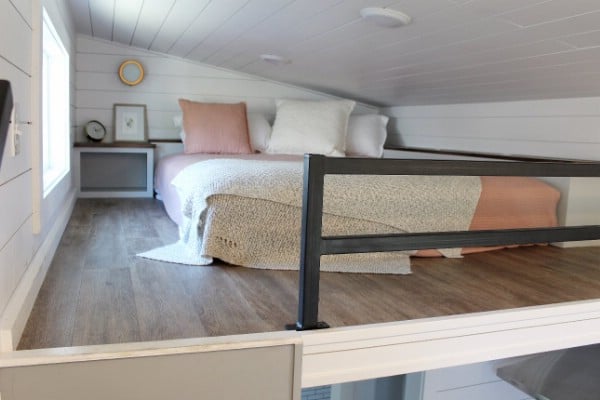
A second bed can be located in the loft. If preferred, this area could also be left open to serve as storage space or to provide some other function.
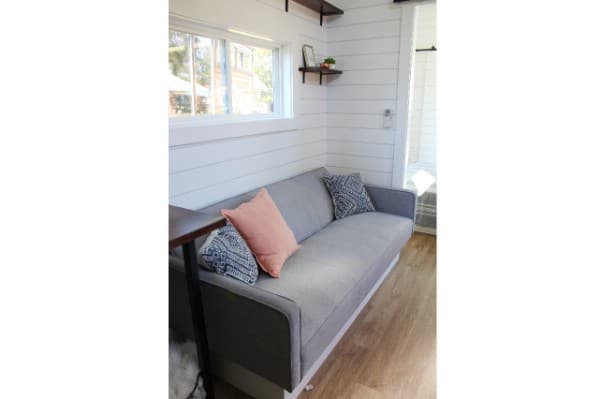
The peachy pink color you may have noticed in the bedroom is echoed downstairs on the couch.
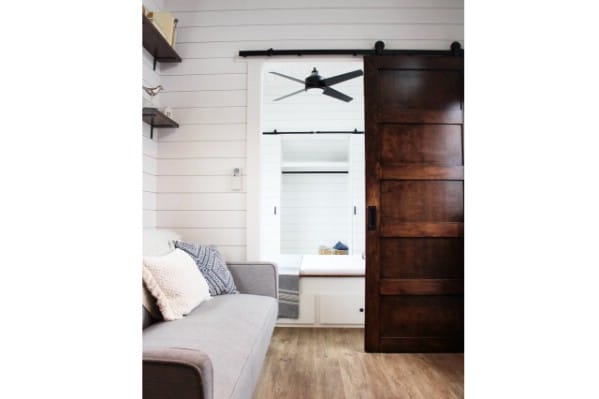
It looks like the door I thought slid into the wall between the living area and the bedroom is actually a gorgeous sliding barn door.
Checking into the options for the home, it seems that barn doors, pocket doors, and regular residential doors are all available to choose from.
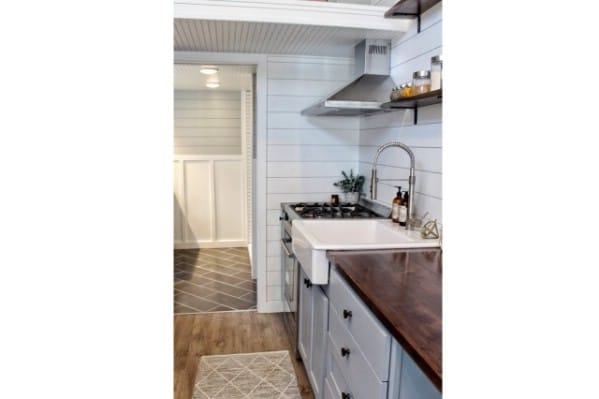
A wood countertop with a lovely finish, a large farmhouse sink, and beautiful hardwood floors await you in the kitchen.
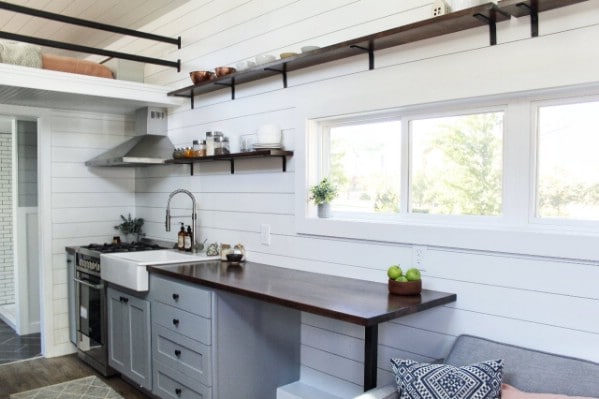
It is interesting that there is not a full set of cabinets in the kitchen. Instead, part of the space underneath the counter has been left wide open. This could provide more freedom in terms of what you decide to place underneath. If you do not have that many dishes to store, you might also be able to leave the space open for a more clean and minimalist look.
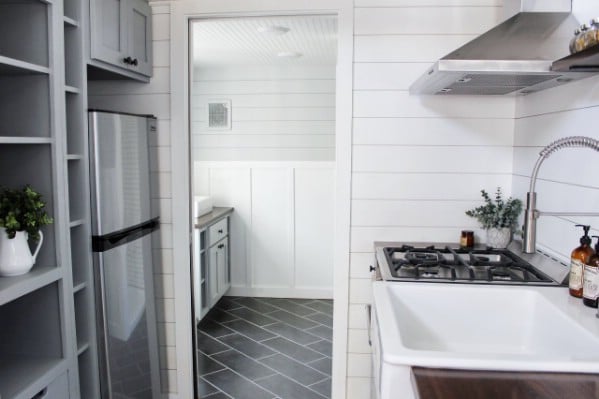
The tile floor in the bathroom contrasts with the hardwood floor in the kitchen. To the left, you see cabinets as well as a fridge and freezer.
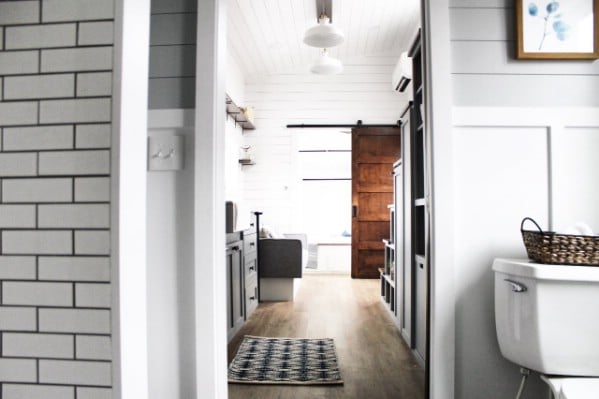
Standing inside the bathroom, here is what the view looks like going back through the kitchen towards the bedroom.
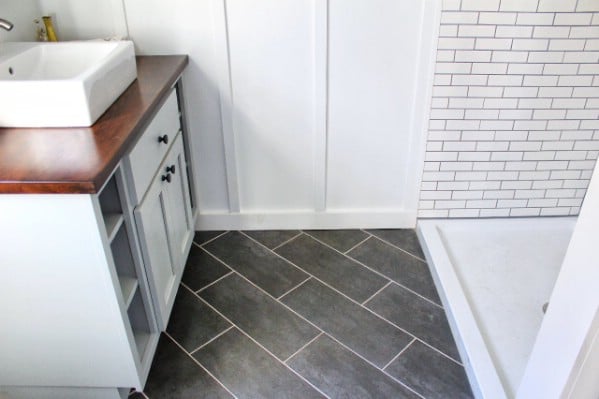
The style of the vanity that you see with the little farmhouse sink resting on top is one which houses by Mustard Seed Tiny Homes feature a lot.
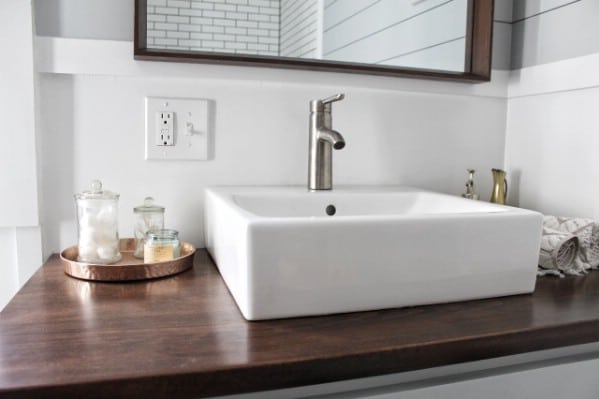
Here is a closer look at that attractive little sink.
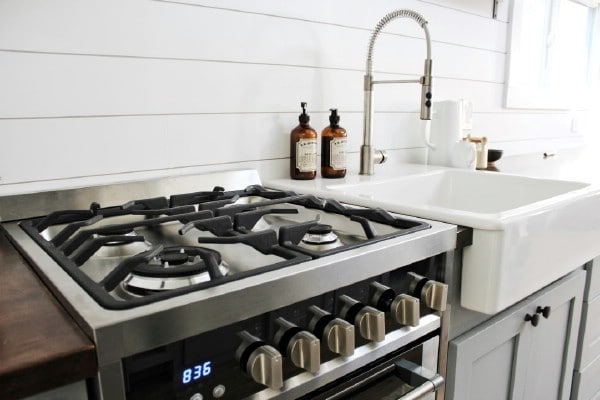
Here is the oven and the four-burner cooktop.
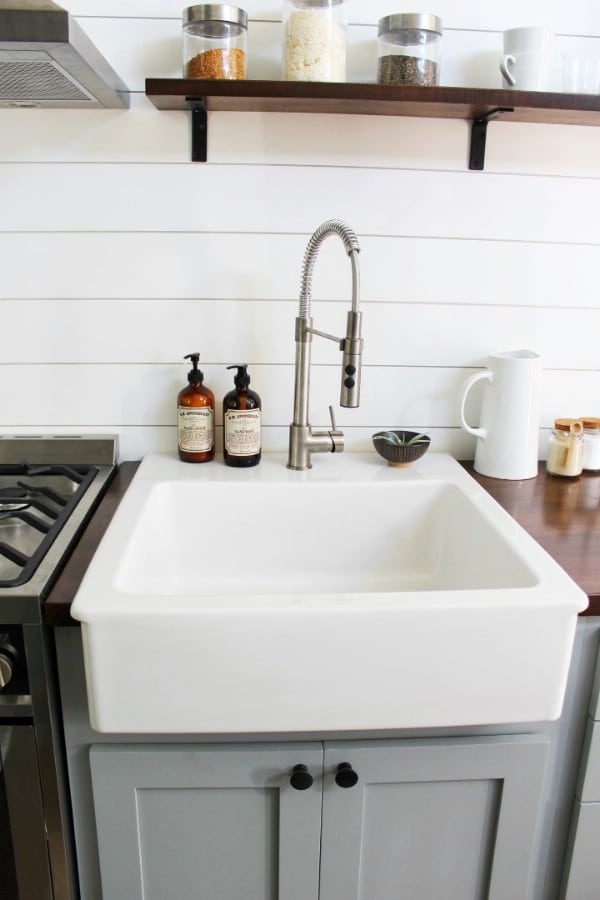
The farmhouse sink features a nice, deep basin, and a high faucet which stays out of your way as you wash your dishes.
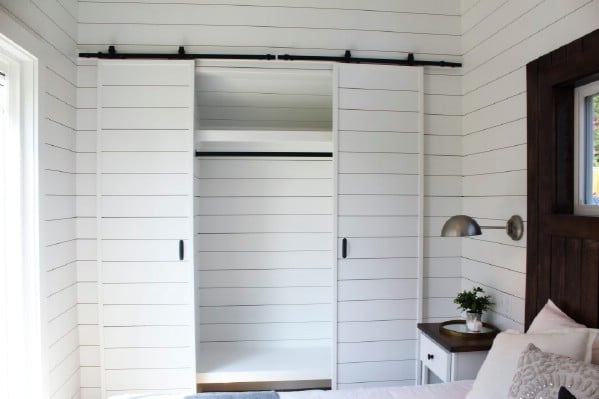
There is such stunning simplicity and understated elegance in every feature of the house.
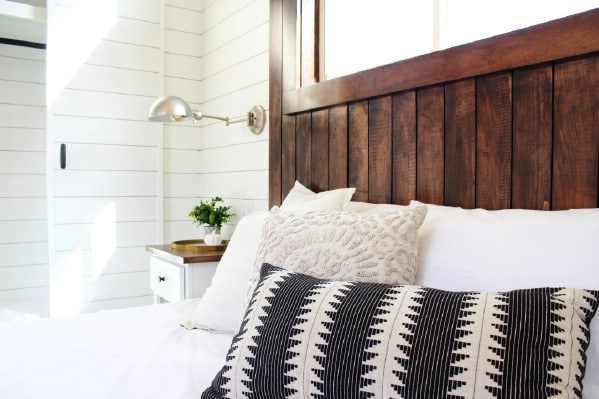
It sure would be amazing to be able to be relaxing on this cozy bed every night.
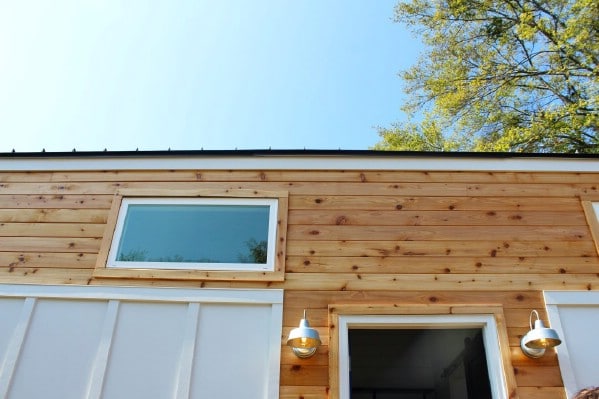
This closer look at the exterior siding really shows off how beautiful and rustic it is.
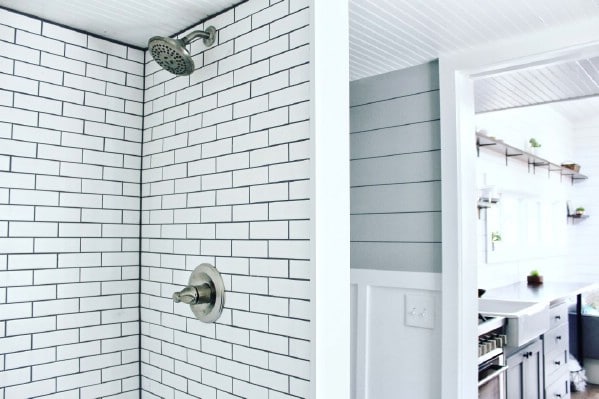
This gives you a good feel for how large the shower is.
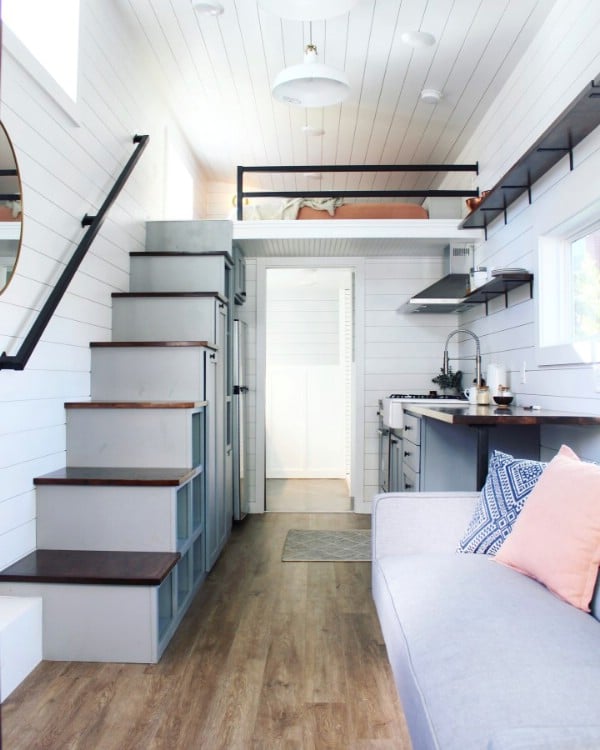
So lovely! If you would like to call the Everest tiny house your home, you can learn more about it or order your own at Mustard Seed Tiny Homes.

