“Lake Life” is a tiny house by Incredible Tiny Homes. This tiny house builder has a particular talent for making good use of very small spaces and creating layouts which are open and intuitive while still providing separate spaces for different activities. Let’s take a look at the Lake Life.
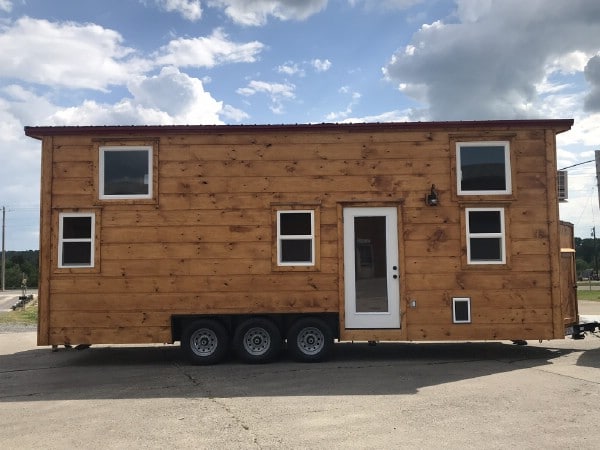
The house measures 8’ x 24’ and weighs 11,136 pounds.
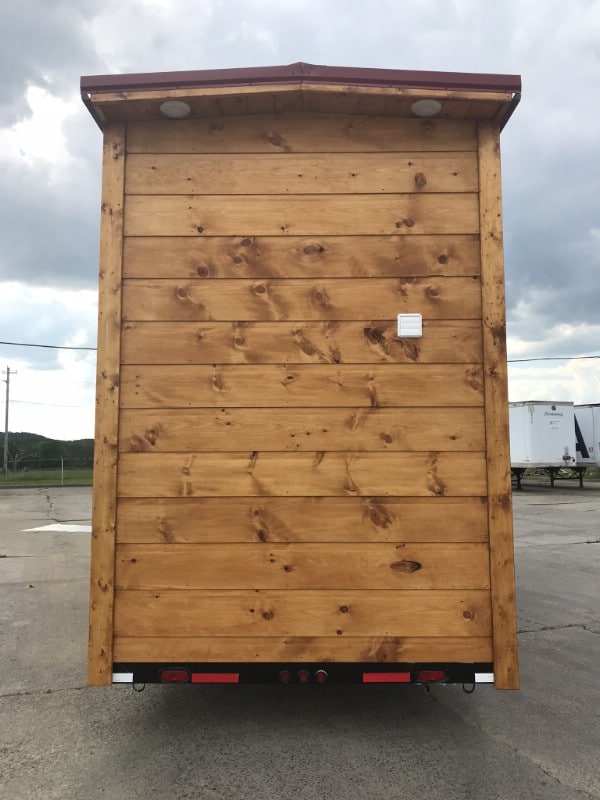
This makes it only 192 square feet.
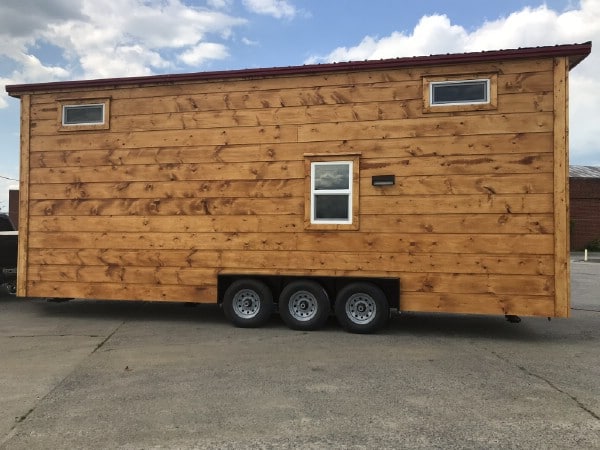
It is hard to imagine being able to squeeze three proper bedrooms into just 192 square feet, but Incredible Tiny Homes proves with this house that it can be done with space to spare.
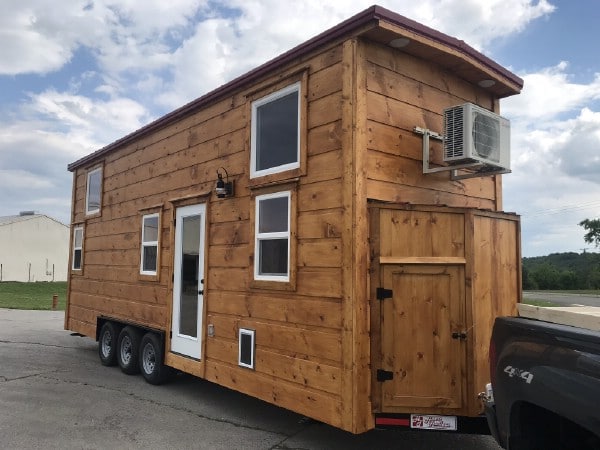
Another home in the builder’s catalog which is similar in design is “Chen Up,” which we have also featured. It’s a stunning one, so make sure you check it out. Chen Up measures 9’ x 28’, so this house is even smaller!
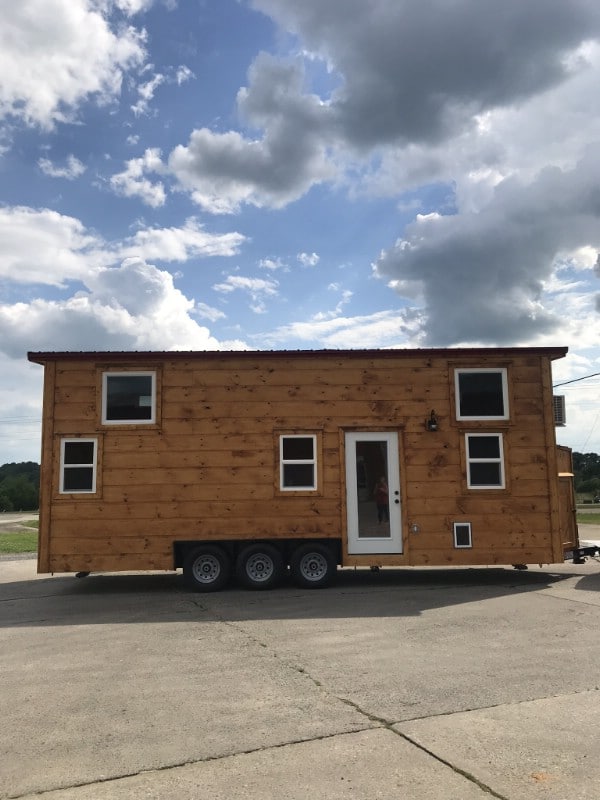
Let us step inside this tiny house and see what that layout is like from within.
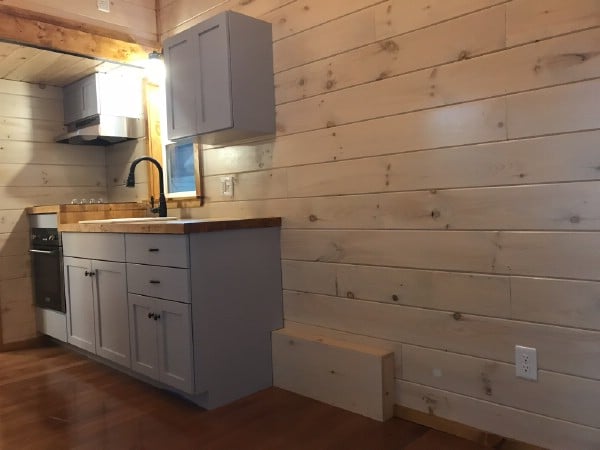
One of this builder’s specialties is designing kitchen spaces which are very small, but also efficient and sufficient. In this tiny kitchen, there is an oven and cooktop, a large sink, and just enough counter space for your needs. A couple of overhead cabinets offer storage along with cabinetry under the sink.
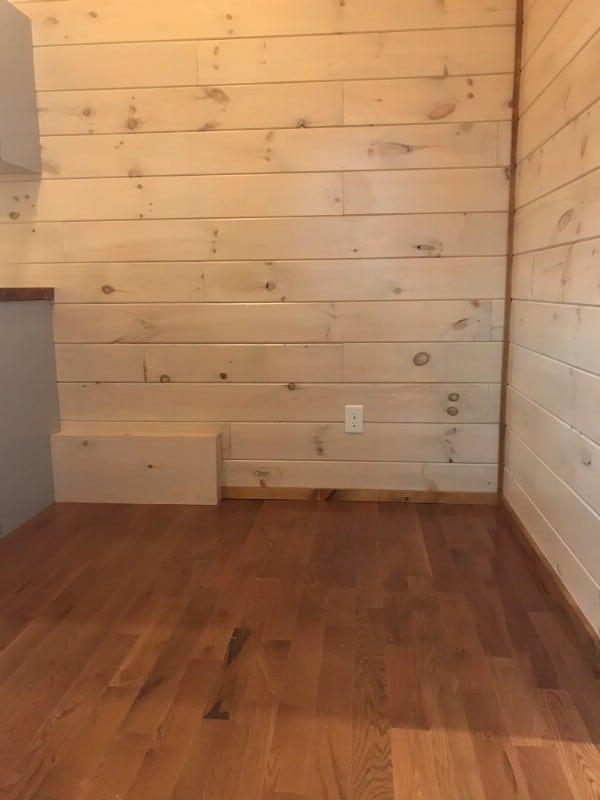
There is a good deal of open space next to the kitchen.
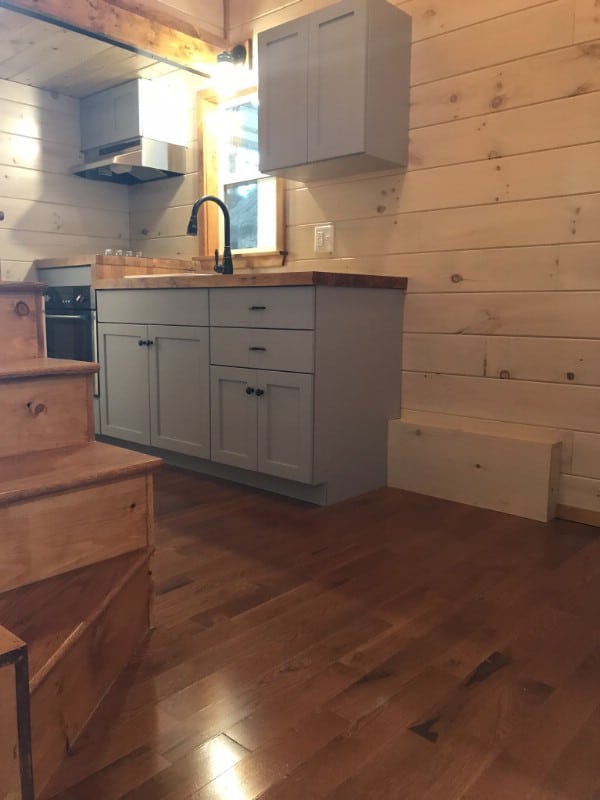
That means that you have plenty of room for chairs and other furnishings in the seating area. Across the room from the kitchen are the stairs that had up to the loft.
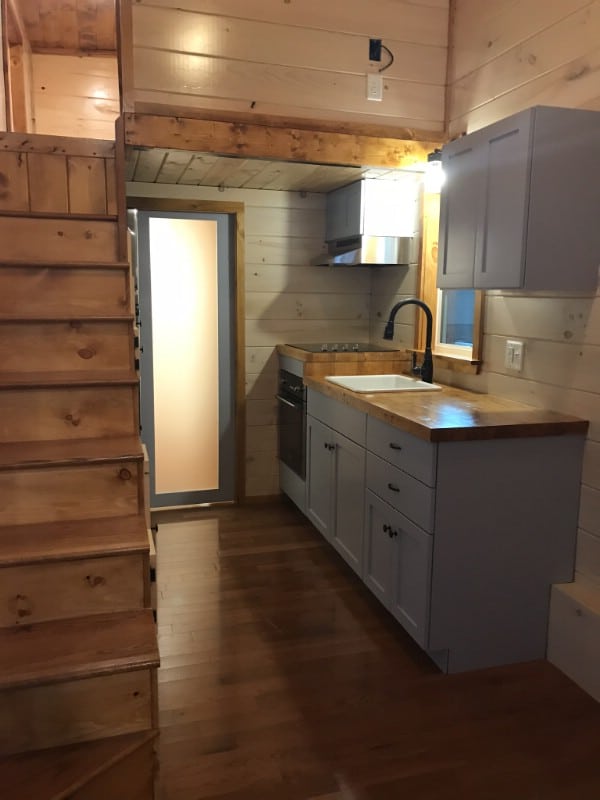
The wall between the loft and the kitchen/seating area affords its occupant some privacy and separation of space.
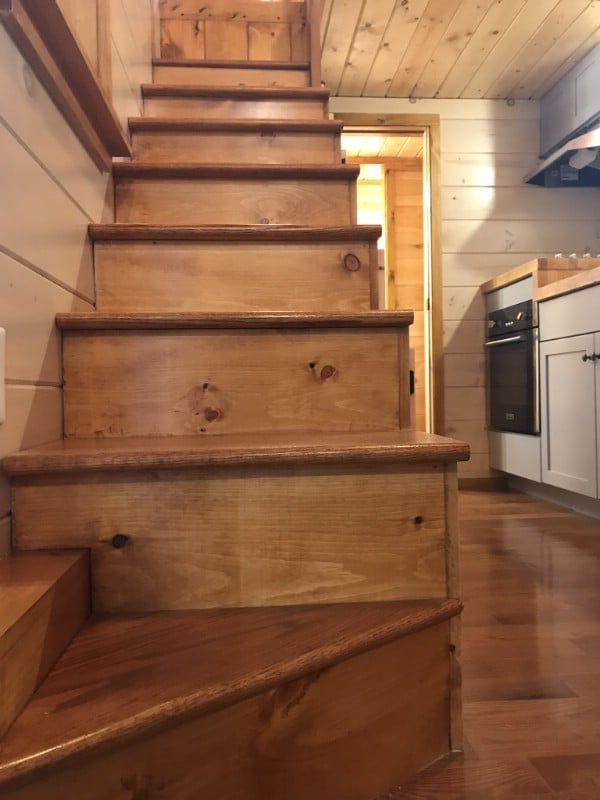
The stairs themselves are made of beautiful wood, just like the rest of the interior.
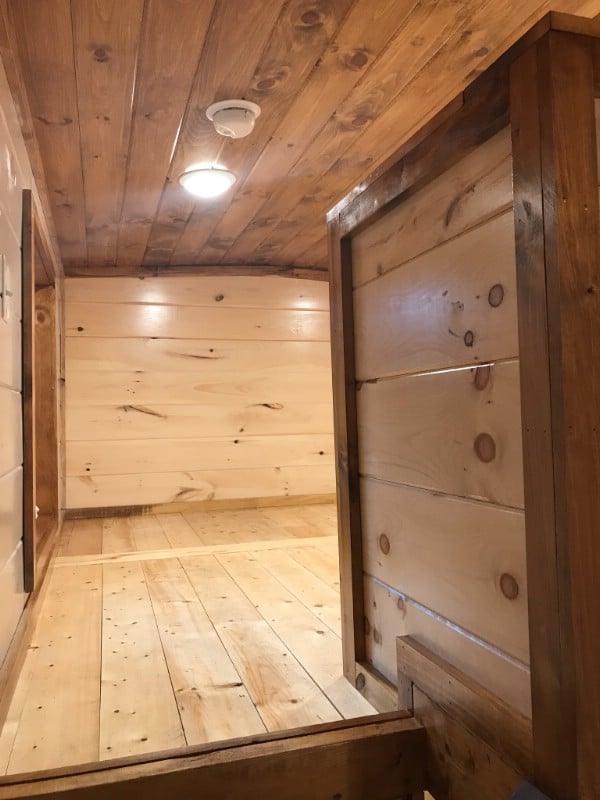
At the top of the stairs, then we can look into the loft.
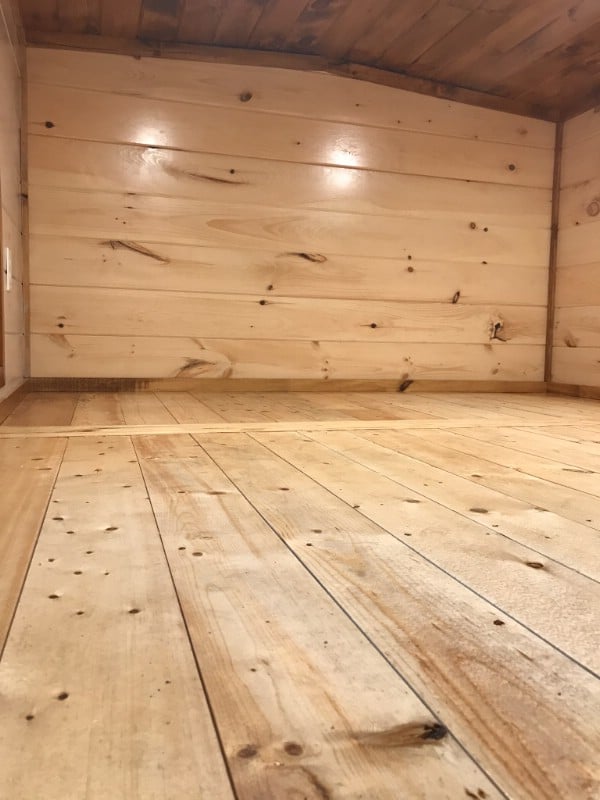
But a bed or futon in here, you’d have a comfortable spot to sleep or relax.
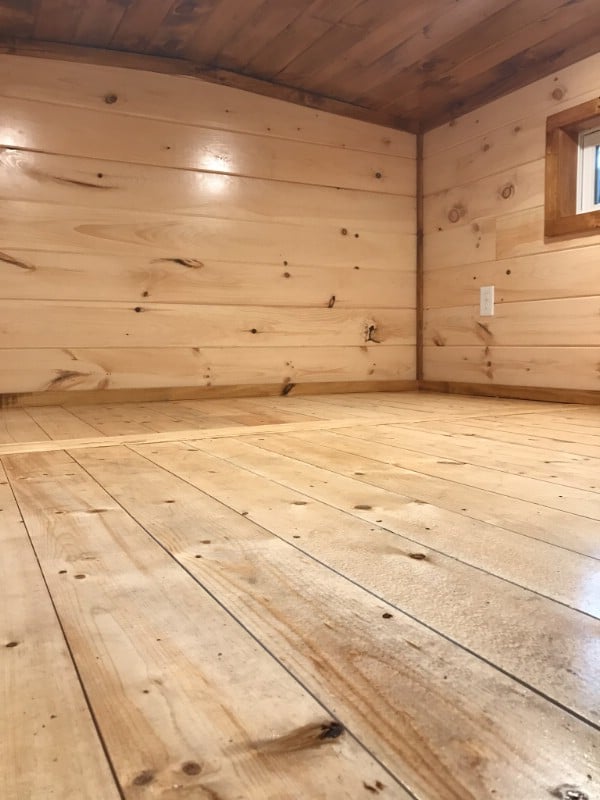
Light comes in through windows on either side.
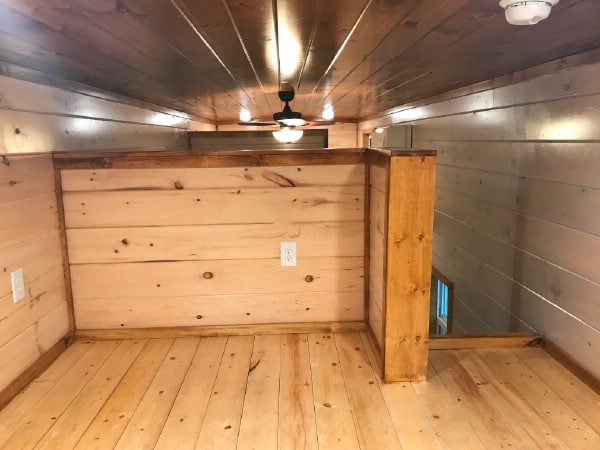
As is common in most tiny house layouts, the walls of the lofts (you can see the other one across the way) do not reach all the way up to the ceiling. But these ones do offer more privacy than is typical. Because the walls are wide, they also can double as shelves. This fills an extra function while maintaining the open flow of the ceiling and overall sense of spaciousness in the main living area.
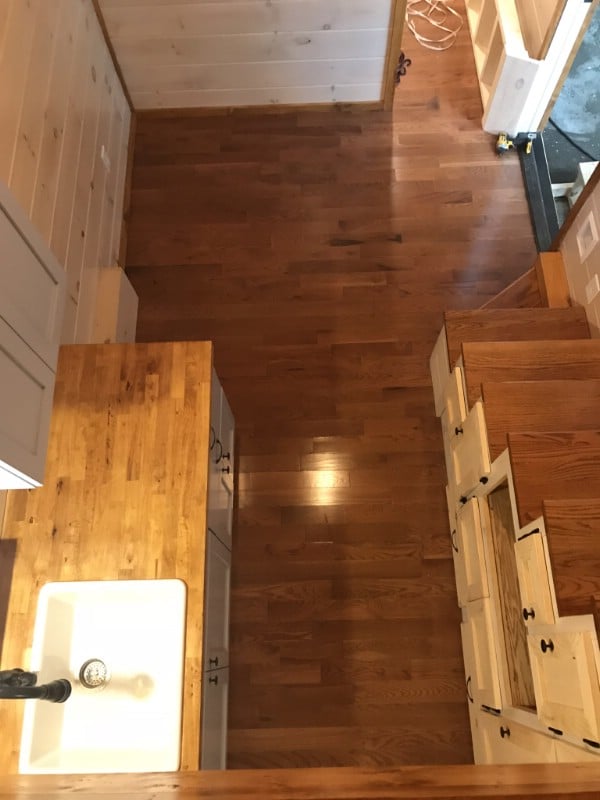
Gazing down at the kitchen, you can appreciate from here that the counter space is more generous than you might have assumed from the previous angle at which we viewed the kitchen.
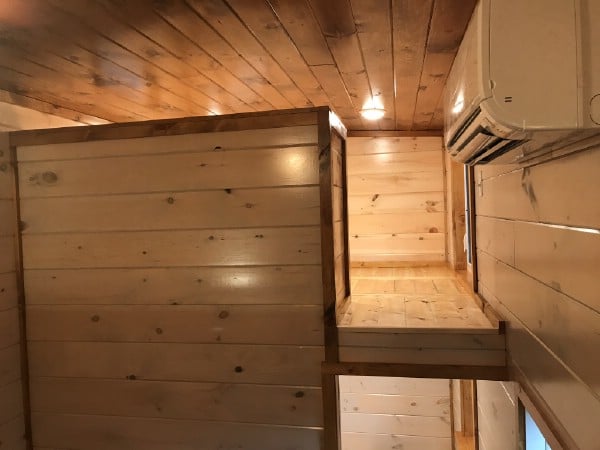
The other loft across the way appears to be a mirror image of the first.
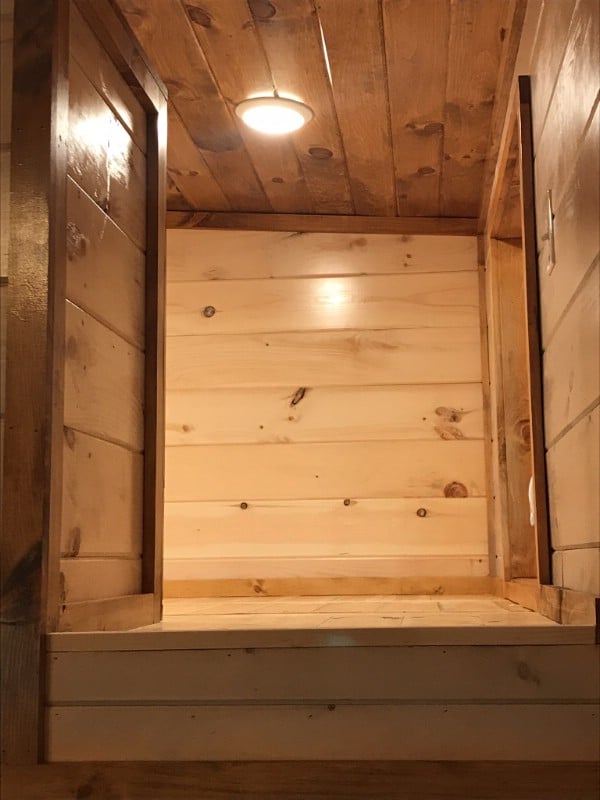
The occupants of both of the lofts will be able to enjoy the same spaciousness and light as well as the same degree of privacy.
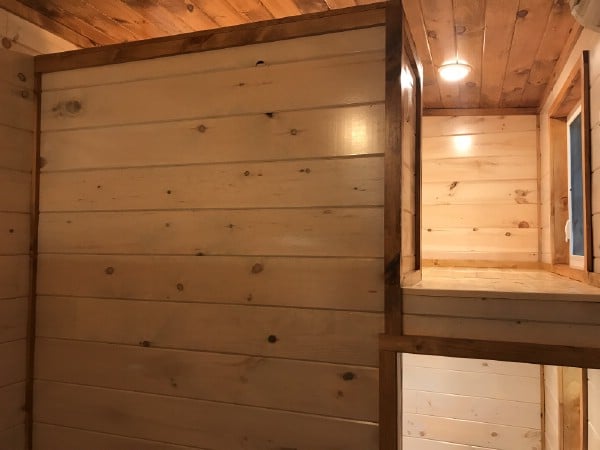
It is in part the high ceilings of tiny houses by Incredible Tiny Homes which makes these types of layouts possible.
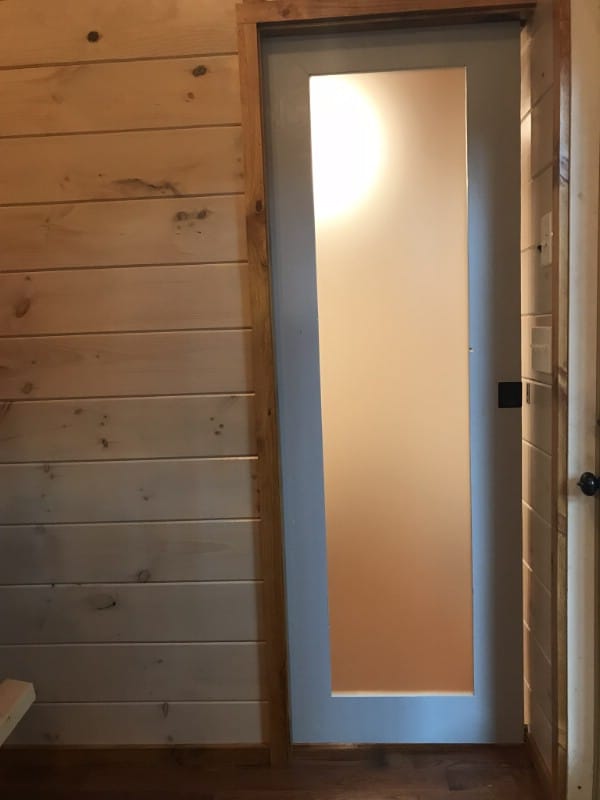
Even though this particular tiny house has not been decorated, it is still pretty awesome to be able to check out such a smart and well-executed layout.
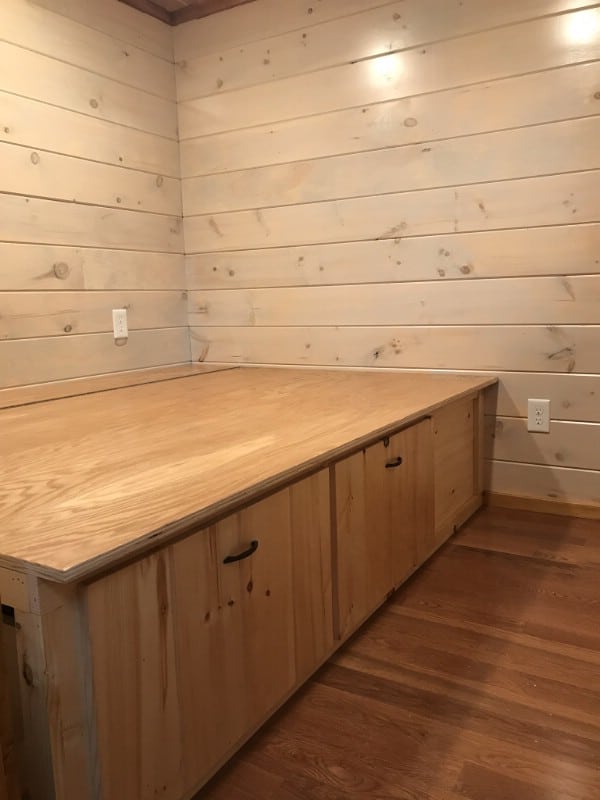
Let’s step through this door and see what’s inside.
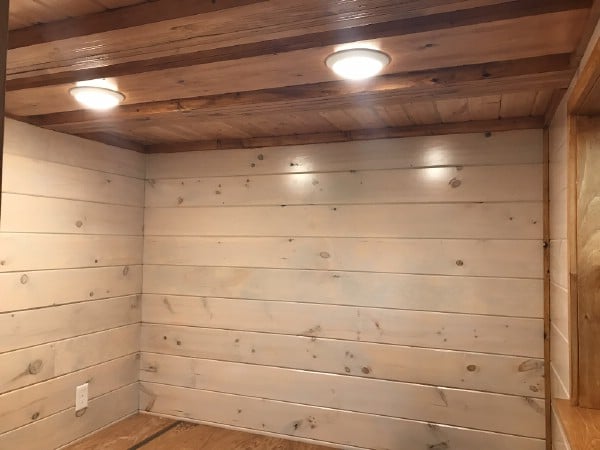
We are now standing inside the third bedroom of the home, which is located downstairs.
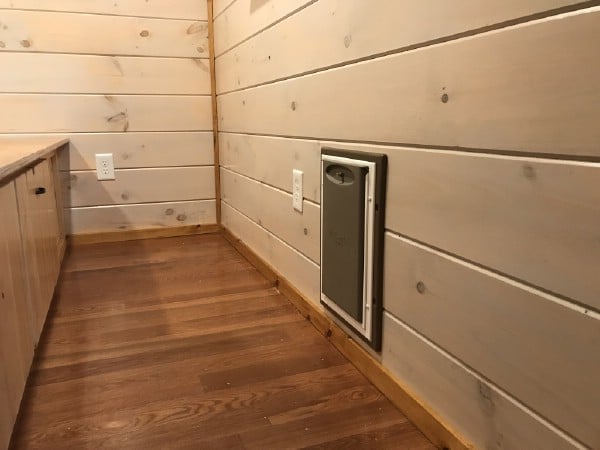
If you explore other houses by Incredible Tiny Homes (which I highly recommend), you will see that this is a common arrangement for them.
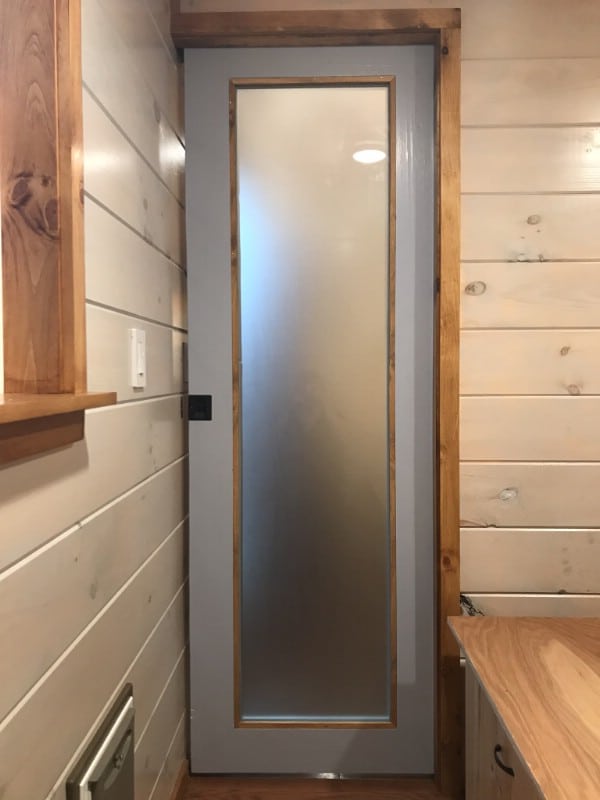
A downstairs bedroom is a big accessibility plus in a tiny house.
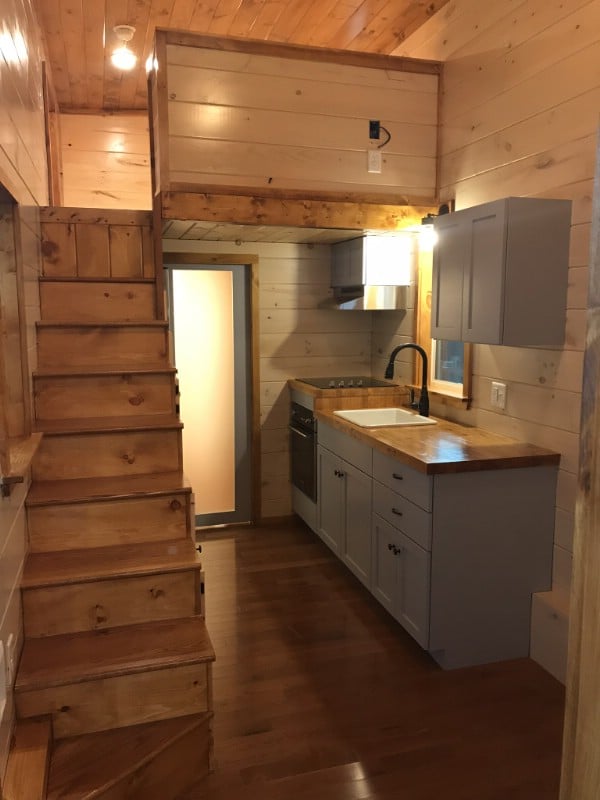
The translucent window in this door is a great touch, because it allows a free movement of light between the bedroom and the main section of the house, but still maintains the privacy of the bedroom for its occupant.
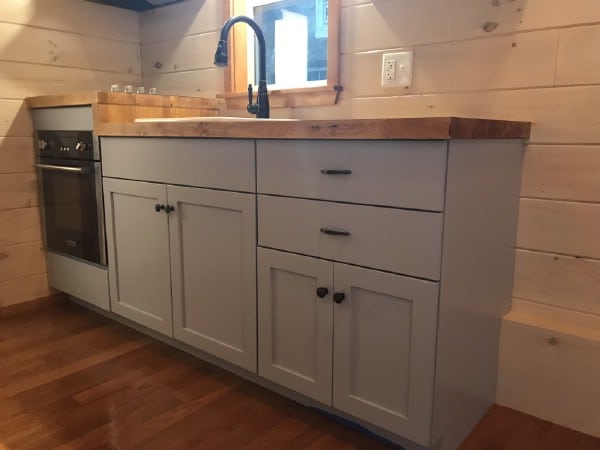
Standing back in the sitting room, you now have a much better grasp on the home’s basic layout, and you know where everything is.
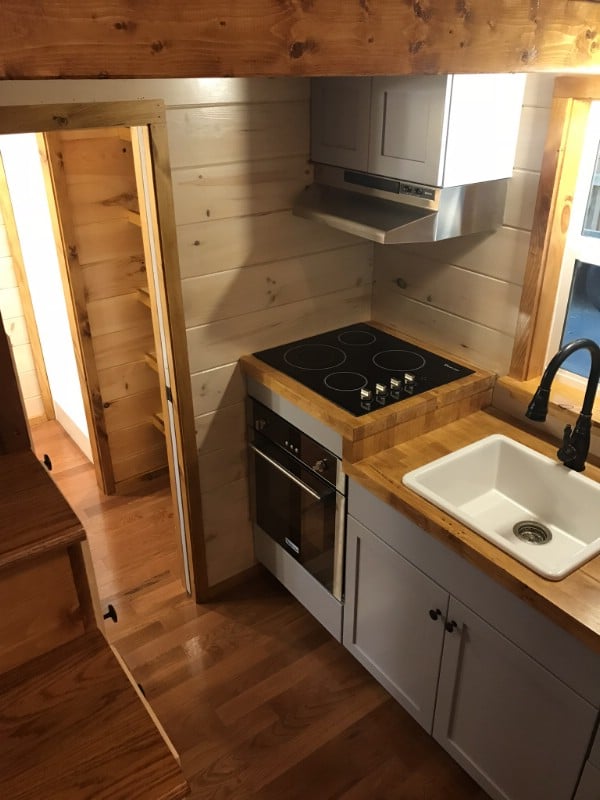
The kitchen cabinets have a simple, rustic design which is fitting with the home’s overall look.
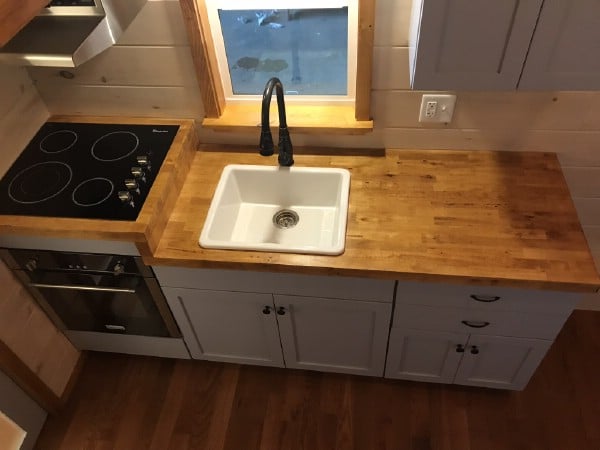
While I appreciate that many builders try to put as close to full-size kitchens as possible in tiny homes, not everybody needs one. For those that just need the basics, a small kitchen like this is preferable, since it frees up more room in the rest of the house.
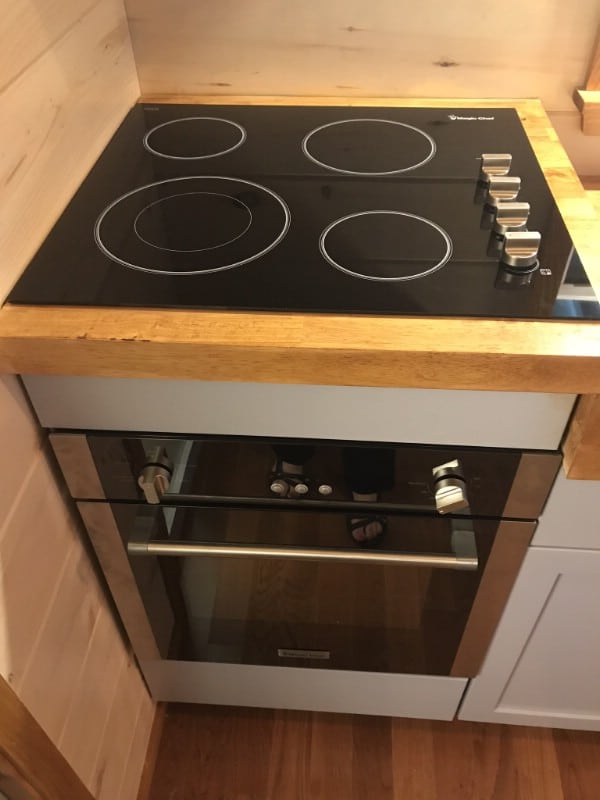
It seems to me that you would want for nothing with this much counter space.
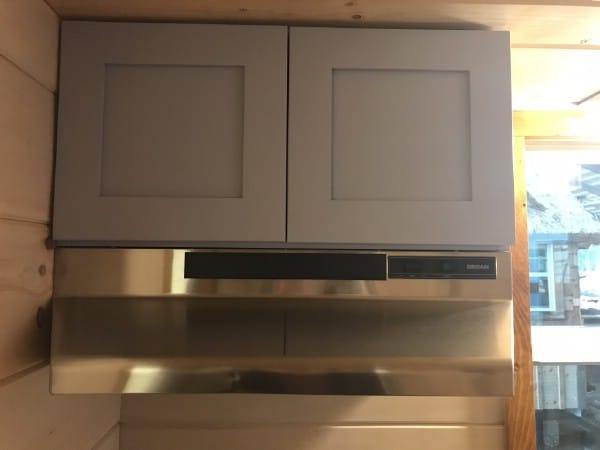
An oven and a cooktop are all you need to prepare the majority of meals. But it is up to you if you also want to put a microwave on the counter. There is room for it.
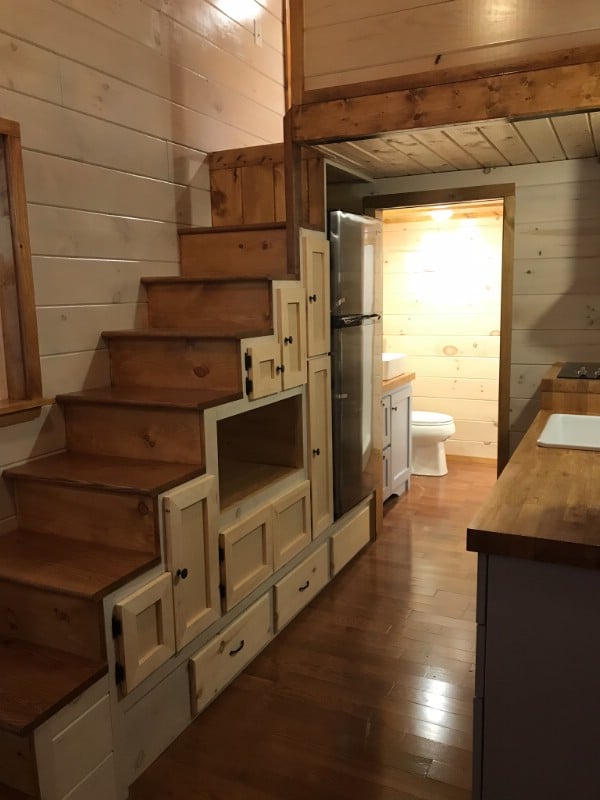
There are more cabinets located above the cooktop for extra storage. This is where I’d store my pots and pans.
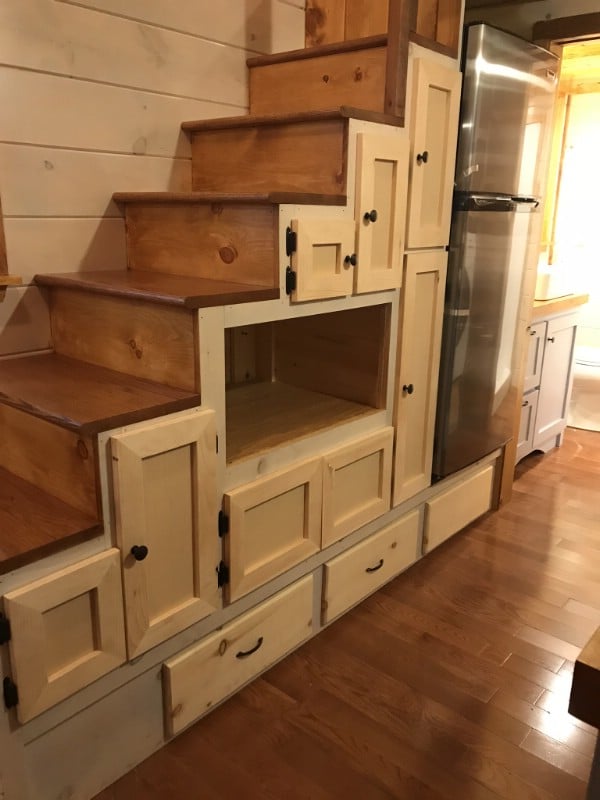
If you were wondering if there were cabinets located underneath the stairs, you can appreciate that the answer to that question is a definitive yes. They have been cleverly staggered so that absolutely no space underneath the steps is wasted. It is also now finally clear that the bathroom is through the door past the kitchen. The bedroom downstairs is located underneath the other loft.
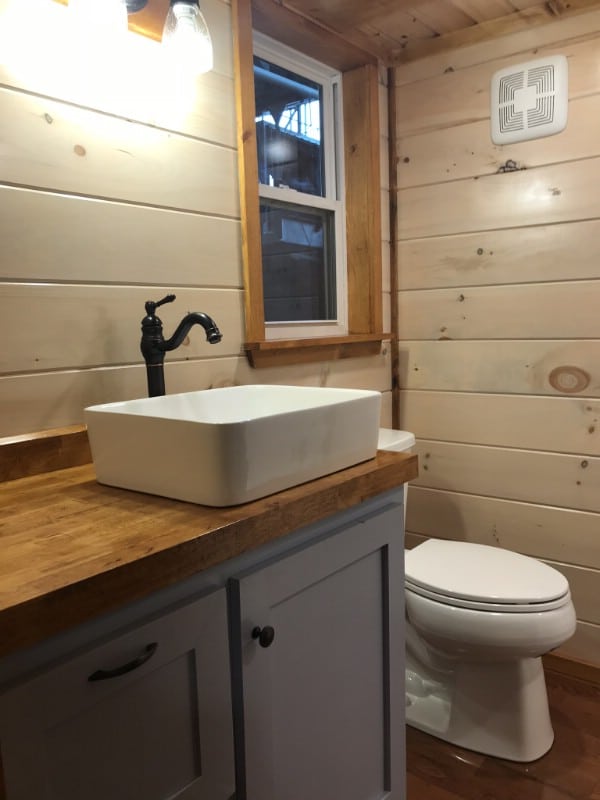
The apartment-sized fridge and freezer unit is located between the steps and the bathroom. That means that it does not need to be located to the right of the kitchen counter. The extra space along the wall you saw earlier is available for sitting room furnishings in its entirety.
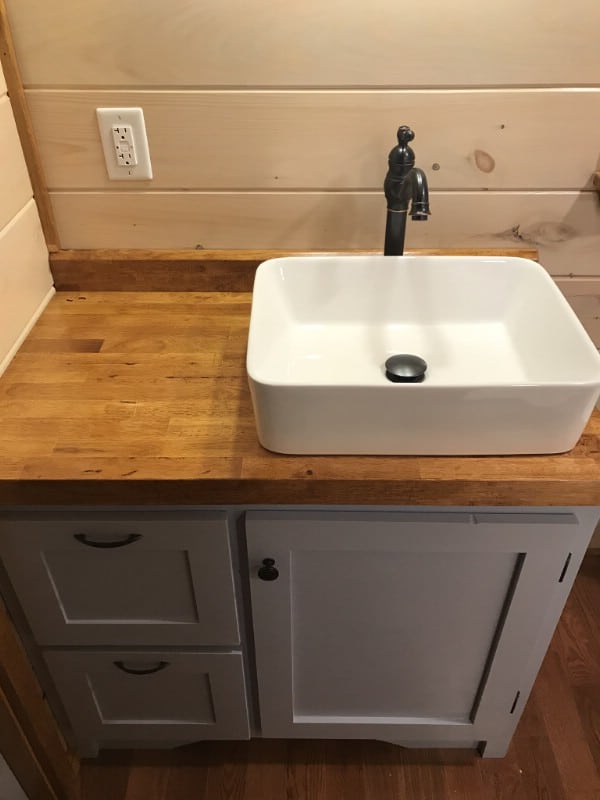
In the bathroom, there is a flush toilet, a farmhouse sink, and a surprisingly spacious counter. Overhead lights are installed, and there is room beneath them for a mirror.
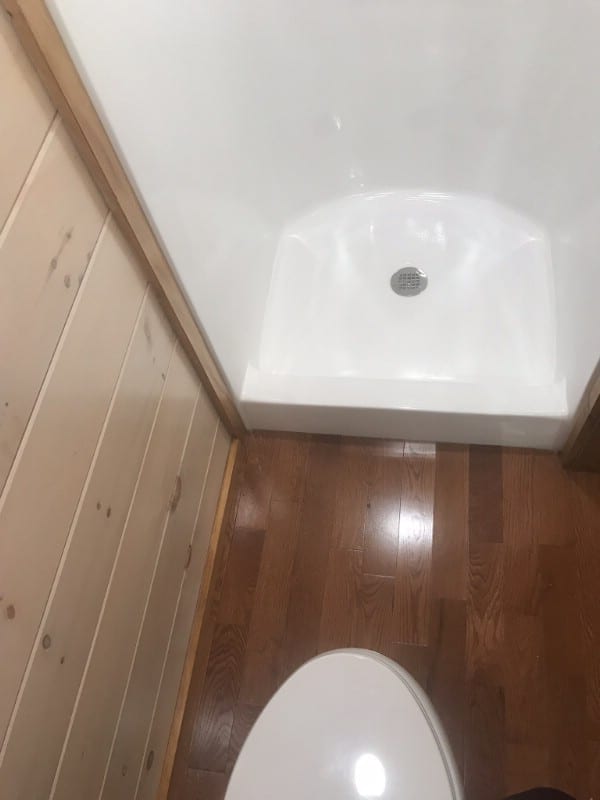
Adequate bathroom counter space is something I have really been wanting to see in more tiny houses, so this butcher block countertop which matches the one in the kitchen is an awesome feature.
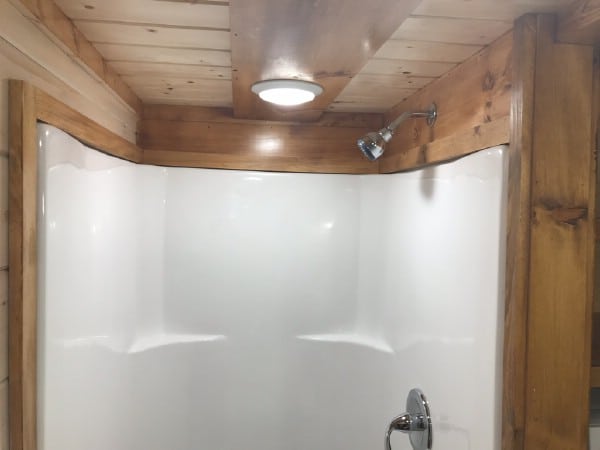
Looking across from the toilet at the floor space in the shower, you get a good idea for how much standing room there is.
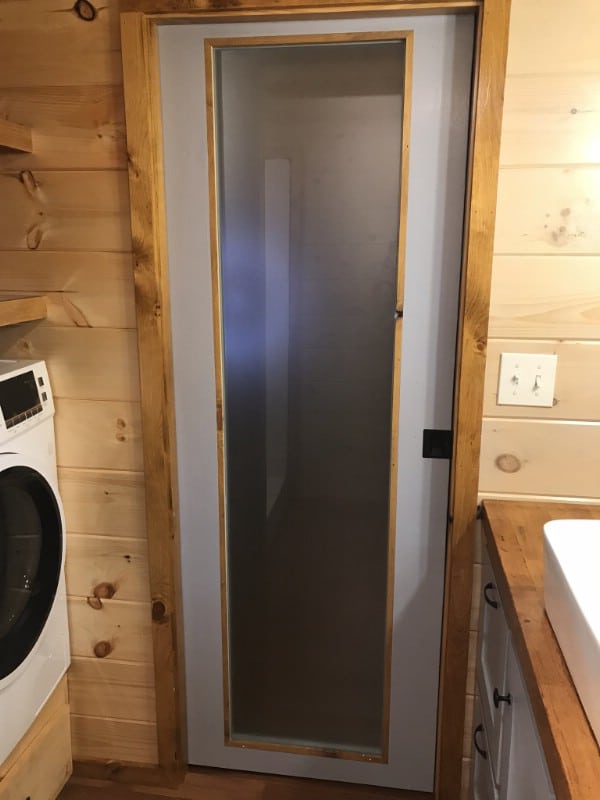
A couple of shelves in the shower give you somewhere to put your soap.

The bathroom has enough space in it that it can also serve as your laundry room.
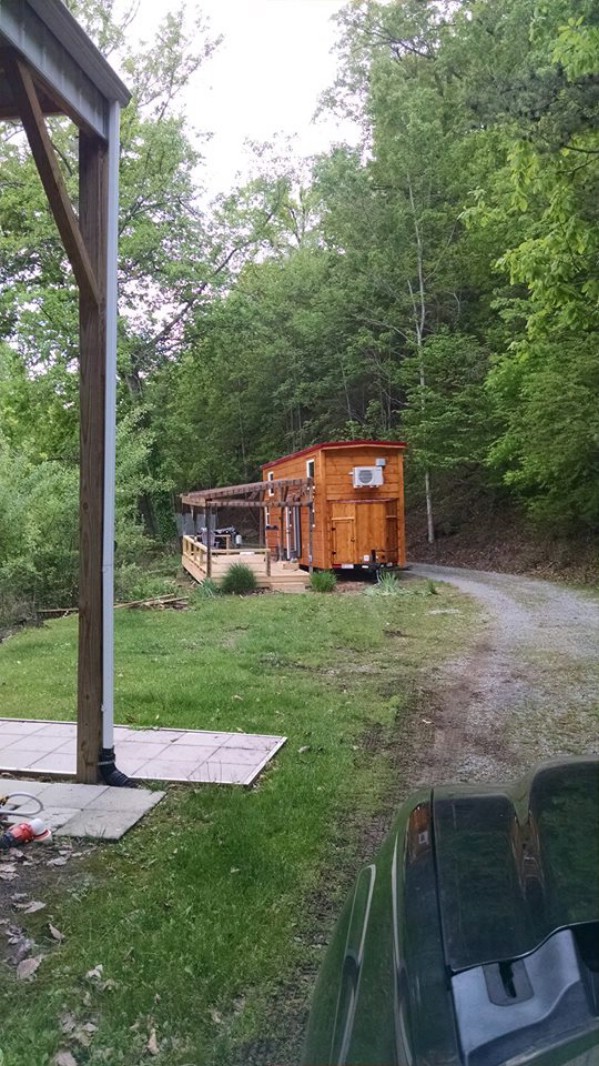
Another particularly exciting feature of this room is the shelving surrounding the laundry unit. Once again, the builder has made use of clever staggering to maximize the amount of usable shelf space. It’s great to see custom shelving taken to its full potential.
If you want to learn more about the Lake Life tiny house, visit Incredible Tiny Homes. Discover more incredible homes from this builder in our post archives.




