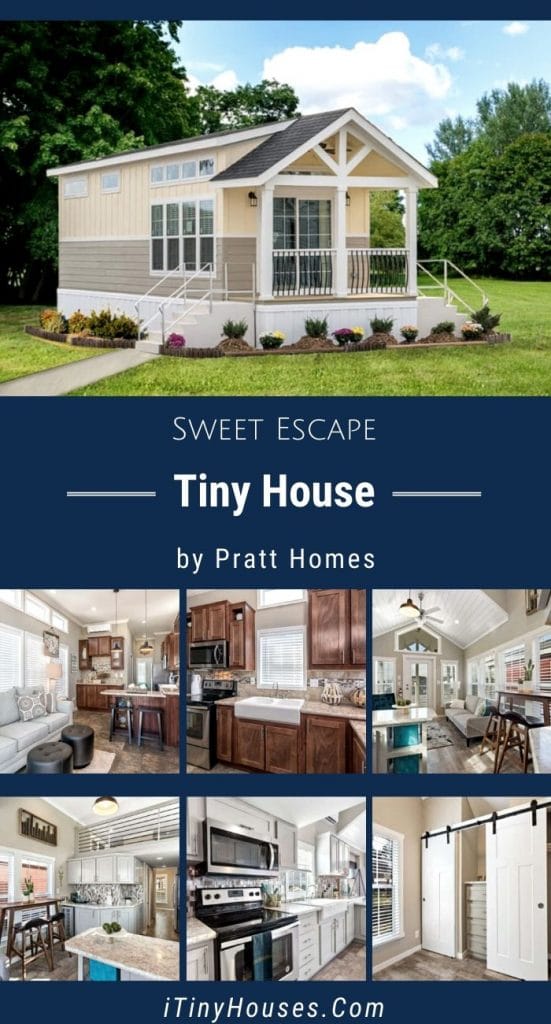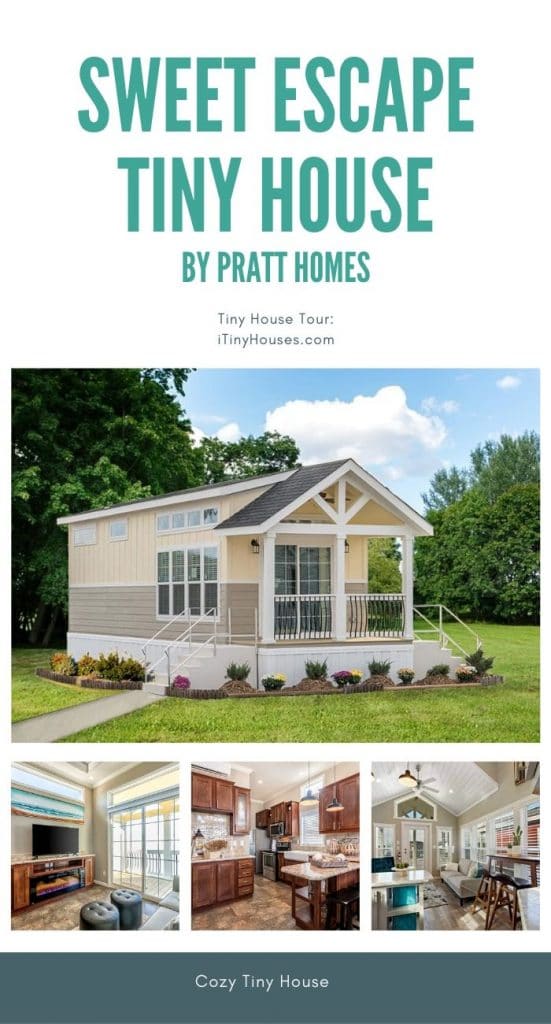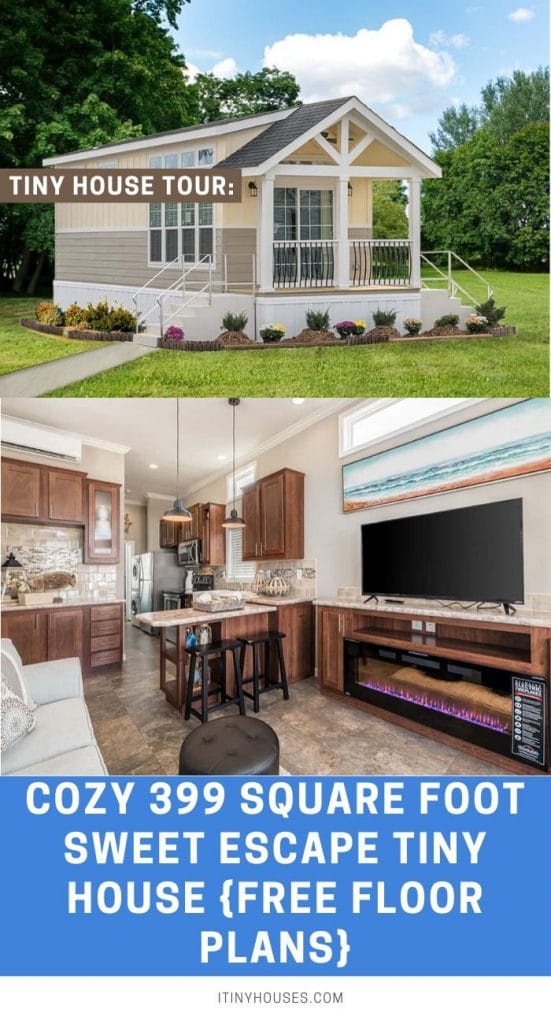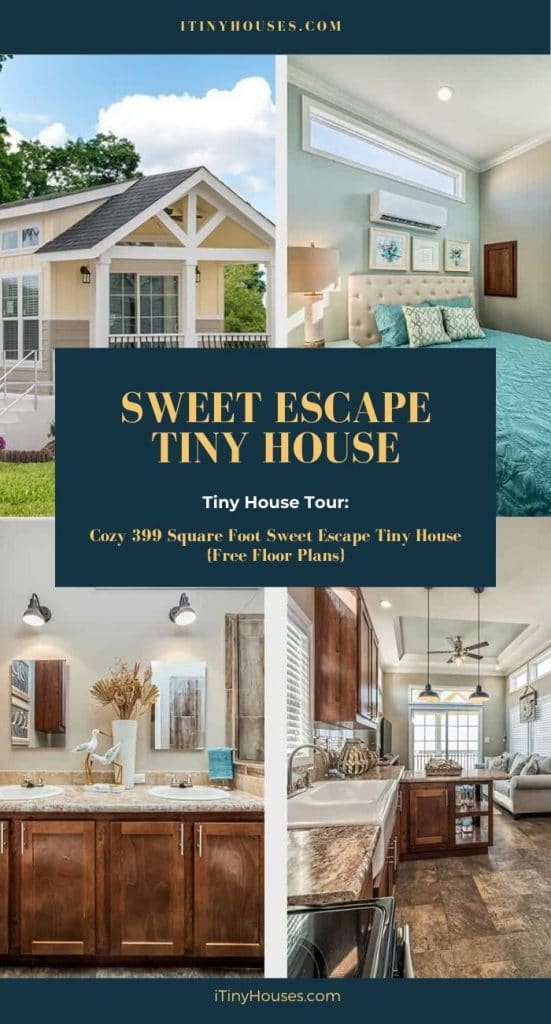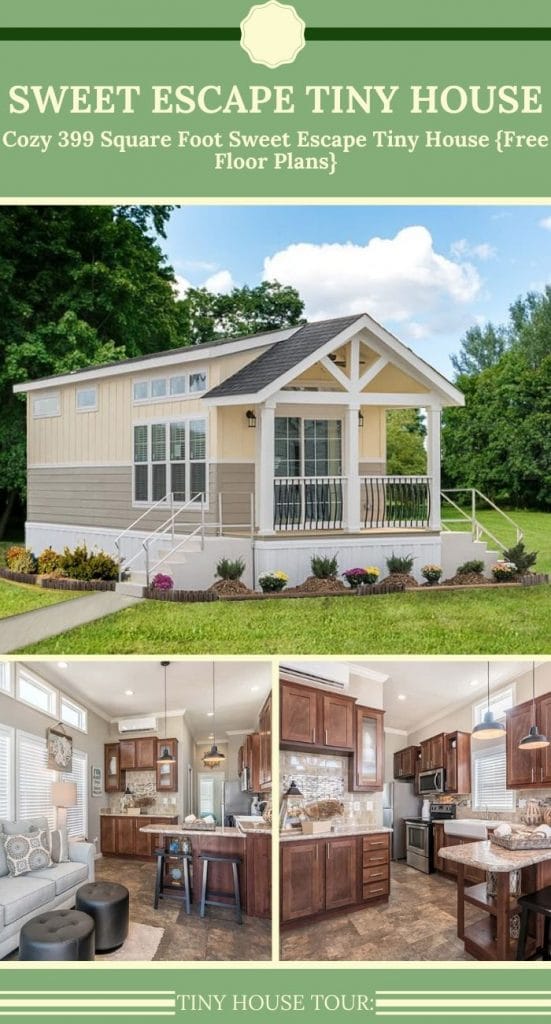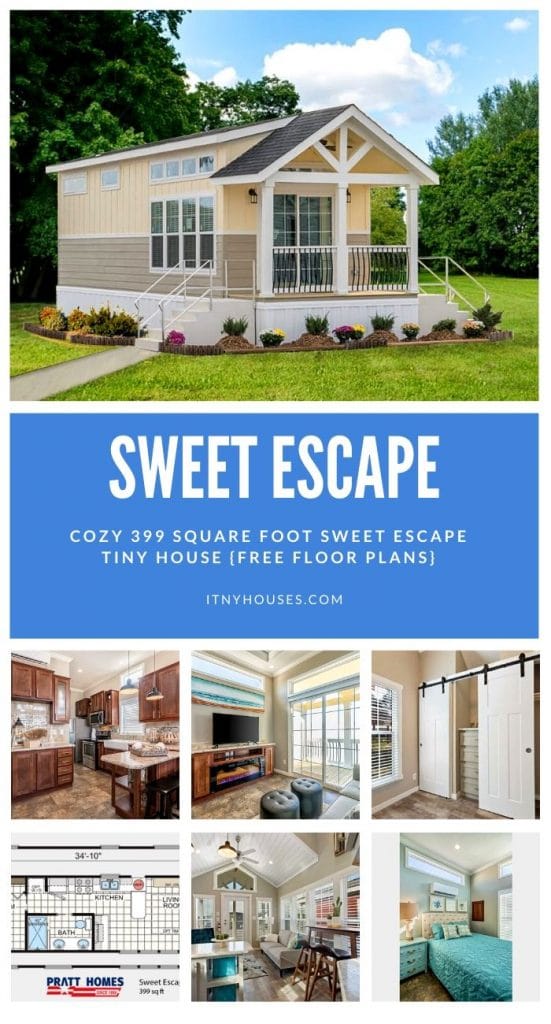Pratt Homes has created quite a few beautiful tiny house models, among them the Sweet Escape. This 399-square-foot tiny house is available in two layouts. One of them includes a loft, and the other does not. This makes it a flexible model that can easily be adapted to the individual needs of the buyer. Let’s check it out.

The Sweet Escape tiny house could fit in fine in a row of manufactured houses. At the same time, its stunning porch makes it stand out, along with its large doors and windows.

Those large windows and doors ensure that there is no shortage of daylight inside the home. There is also plenty of wide-open floor space.

This kitchen might be one of the warmest and inviting looking spaces I’ve seen. I think it is the combination of colors and materials used for the backsplash, countertops, cabinetry, and floor.

This version of the home has a beach theme. There is a decoration of a fish on the counter along with a jar of shells (?), and a “Fish Market” sign on the wall. Something else which catches the eye is the set of cabinets framing this display with translucent doors. These show off a couple of vases.

On the left, you see a microwave, cooktop, and oven. In the center, the deep farmhouse sink has two basins.

Venturing into the living room, the beach theme continues with a panoramic piece of art positioned between the clerestory window above and the flat-screen TV below. There are a lot of pleasing horizontal lines in this layout. The TV screen is also positioned at an ergonomic level across from the cozy seating.

Through the front doors, you can glimpse the large sheltered porch.

Here’s the view in the living room looking back at the kitchen so that you can see how these two spaces flow into one another. You can also look down the hallway behind the kitchen to the back bedroom.

The entertainment center has such a luxurious feel about it.

The ceiling fan keeps the living room cool when you don’t want to resort to air conditioning. The subtle difference in color in the recessed section of the ceiling provides for a soothing effect on the senses while also emphasizing the recessing itself. It is a cool, refreshing color that fits in well with the ocean theme.

Wow, that has to be one of the most gorgeous shower stalls I’ve ever seen! The stunning tiles and the clear glass walls frame the space beautifully where you’ll be washing off the grime of the day.

This bathroom counter is one of the most exciting features of the entire home. Not only is there plenty of space to spread out hair and makeup supplies, but there are two sinks and two mirrors, each with their own overhead light. That means that two people can get ready for the day at the same time, yet have plenty of room. The space is also beautifully decorated.

I’m not certain, but it looks like the walls and ceiling in the bedroom may be the same minty green-blue color as the recessed section of the living room ceiling. But this could just be the light reflecting the color of the aqua blue bedspread. Regardless, the overall effect is pleasing.

This downstairs bedroom also includes a set of closets and drawers. There is additional space on top to keep items handy.

Here’s another version of the bedroom along with a different wall color. This version also includes sliding barn doors.

This is the version of the layout which includes a loft, which you can see in this photo. It is large enough that you could put another bed up here if necessary.

Here is the other version of the living room. As you can see, the ceiling configuration is completely different. It is pitched to make the space even more open. The color scheme has also been changed.

This version of the kitchen includes the same features as the previous one, but the countertops, backsplash and décor have been changed.

There is a breakfast bar positioned right next to the wall of windows. As you can see, the loft is located right above the kitchen. The hallway at the back of the kitchen still leads to the bedroom and bathroom.

Here’s the other version’s exterior, painted blue and white instead of yellow.


Here’s the floor plan which does not include a loft.

This is the floor plan which does include a loft.
If you would like to learn more about the Sweet Escape, you can contact Pratt Homes at their website.

