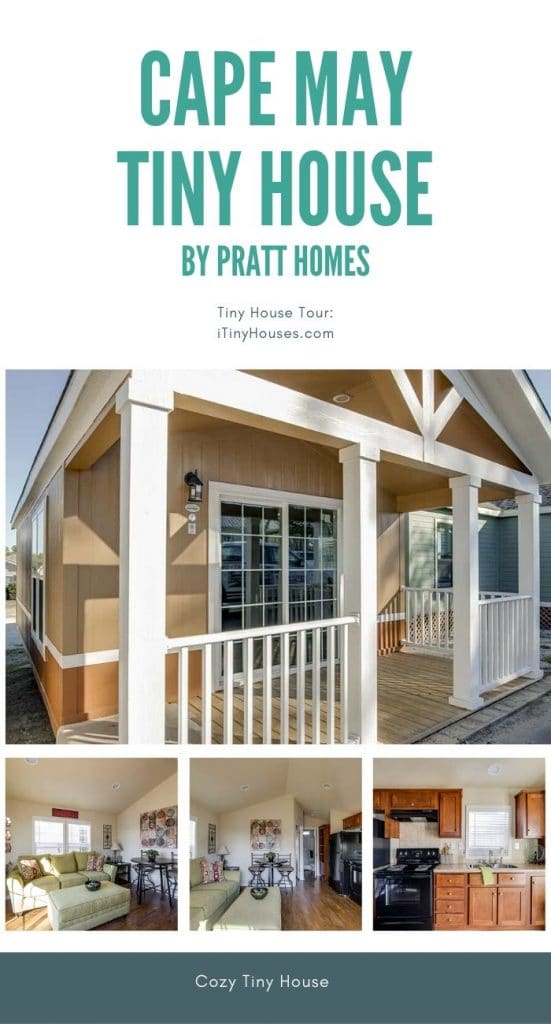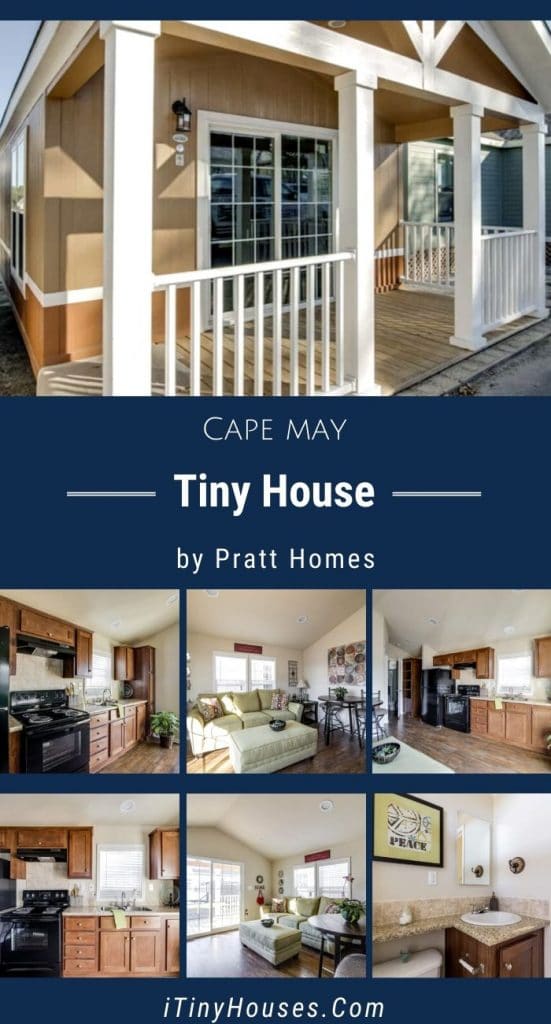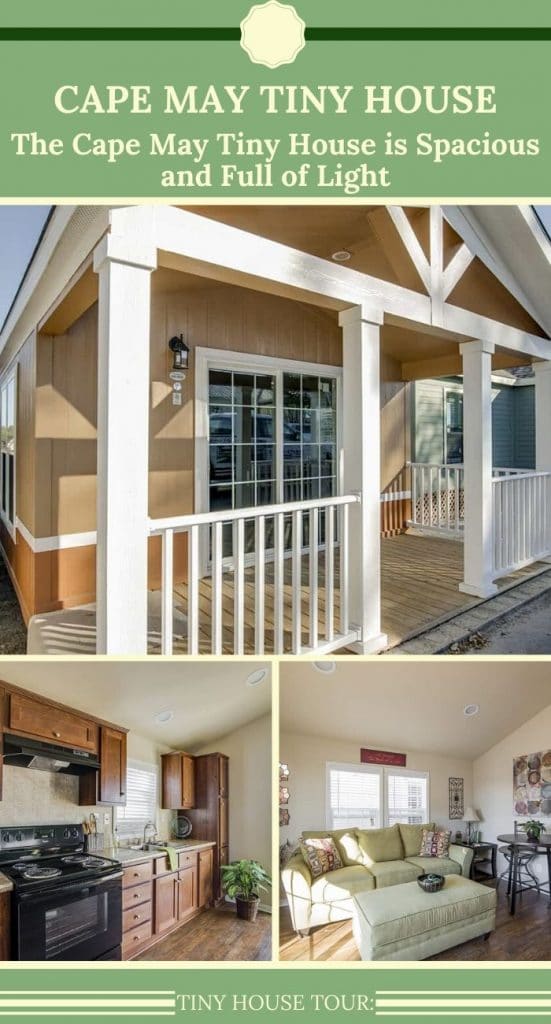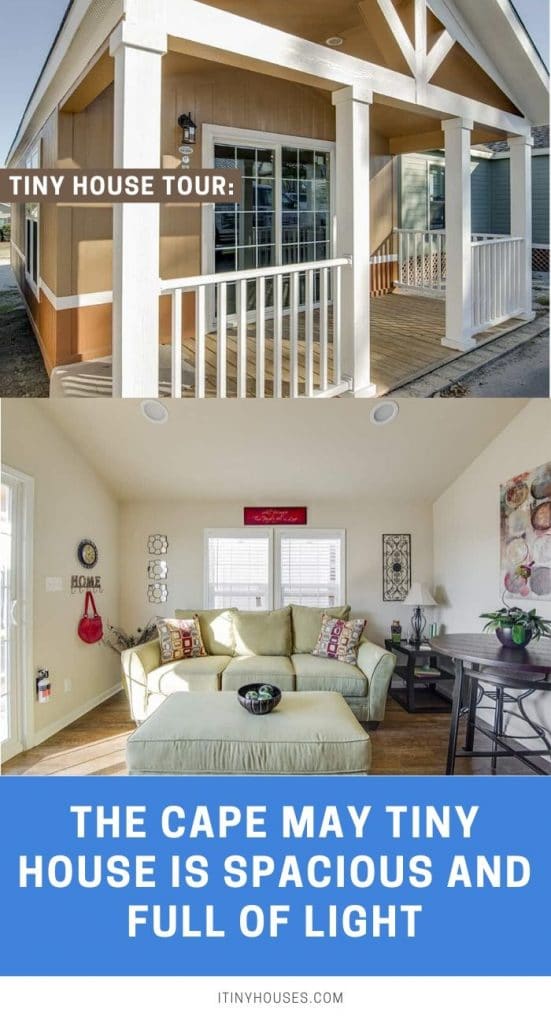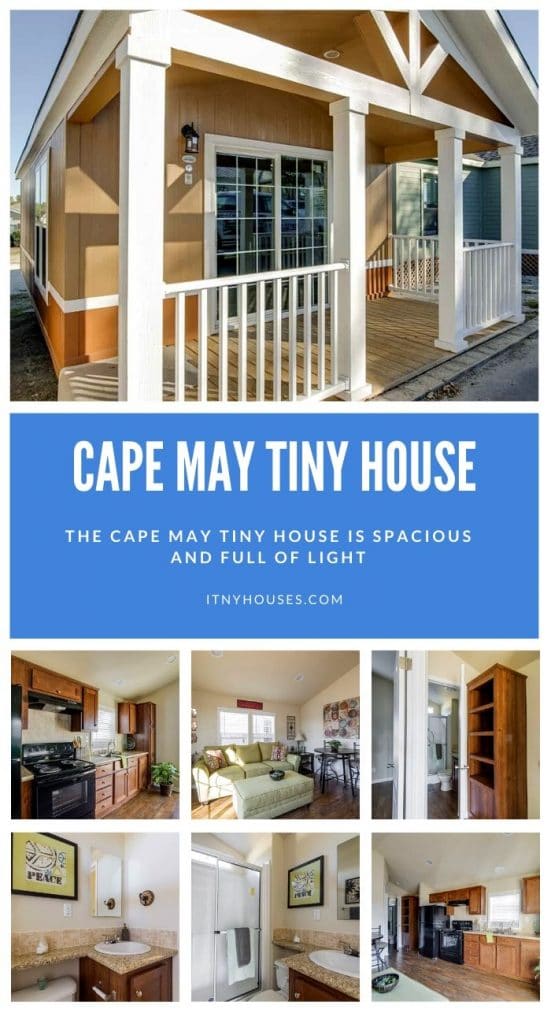Pratt Homes is a tiny house builder with a lot of great designs that feature downstairs bedrooms. Among them is the spacious, light-filled Cape May tiny house. Let’s take a tour.

With its subtle yellow siding and its gorgeous columned porch, the Cape May is love at first sight. But wait till you see the interior …

Wow! What an amazing amount of space! The combined living room and kitchen seem to have a somewhat unusual shape/layout, but it works. The entire kitchen is situated along one wall, offering plenty of room for cabinetry, counter space, a big double sink, a stove, a microwave (not present in the photo) and an apartment-size fridge and freezer.

You can see the porch on the right while also getting a better look at the kitchen.

Any chef would feel completely spoiled working in this tiny house kitchen!

The living room, like the kitchen, seems to be impressively spacious. And there is a ton of natural light coming in.

It is amazing that even with these furnishings, there is so much open floor space. Between that, all the light, and the pitch of the roof, the living room just feels really open.

The light colors used for the furnishings and décor also help to create that sense of brightness and openness.

I think this angle gives you the best view of how the living room and kitchen fit together. You can also see the door to the bathroom in the back. I believe that other door which you can see on the way there leads to the downstairs bedroom.

You can see the entrances to both the bedroom and the bathroom in this photo.

The same cheery light colors which are present in the living room are repeated in the bathroom.

The spacious shower is among the highlights of this tiny house. There is even a seat inside. The glass shower door would be easy to keep clean.

In the bedroom, there is a very stylish looking twin-size bed which looks like it can probably be expanded into a large bed if desired. If one prefers to leave it as a twin-size bed, one has all that extra floor space to enjoy.

The somewhat unusual shape of the room just adds to its charm.

I am assuming that the doors you see next to the bed in this photo lead to the closet. If so, I am guessing it is quite a roomy one.

There is so much you could do with all that extra space. I am thinking that it would be a great spot to put a desk.
If you are interested in the beautiful Cape May tiny house, you can contact the builder at Pratt Homes.

