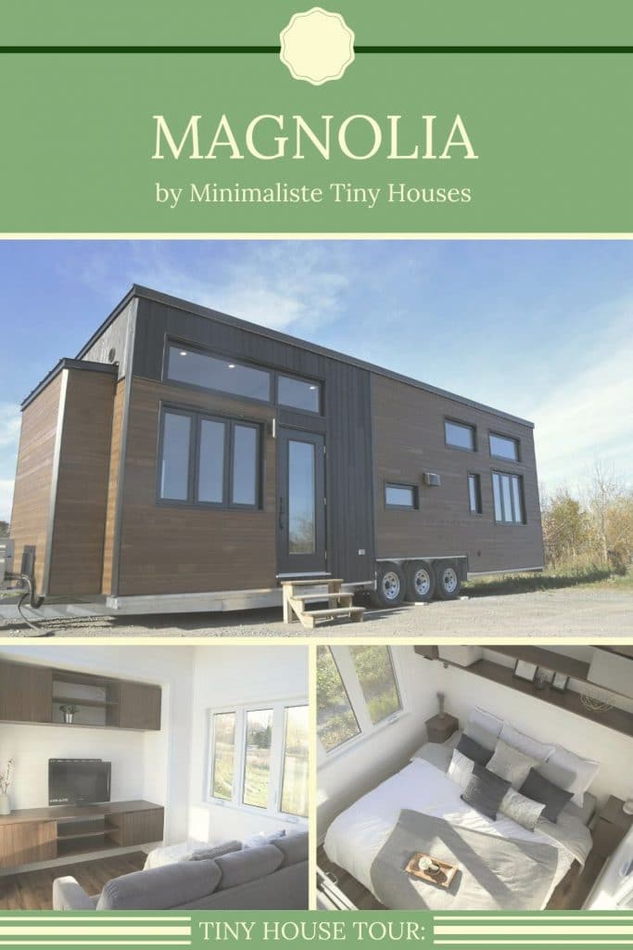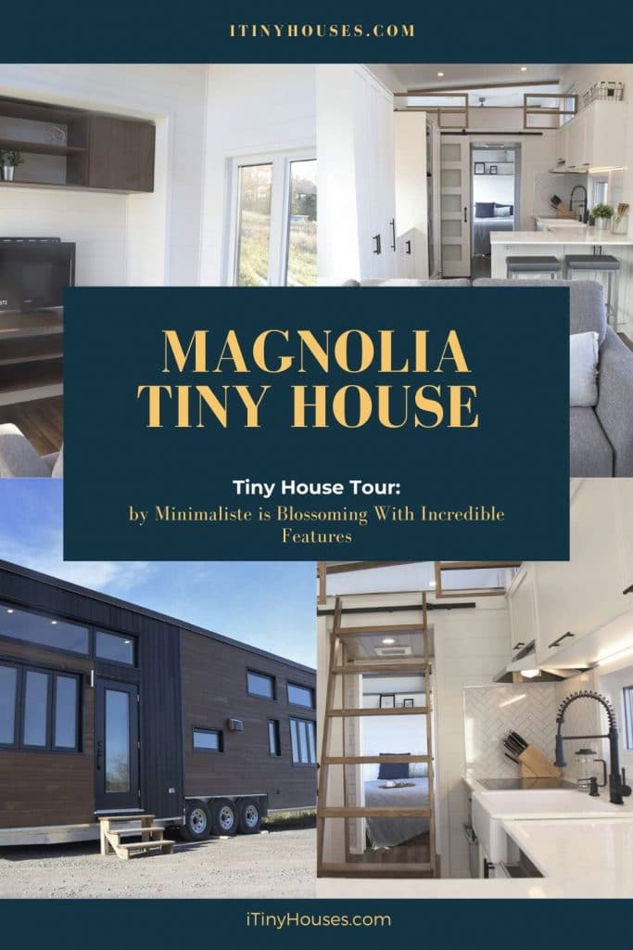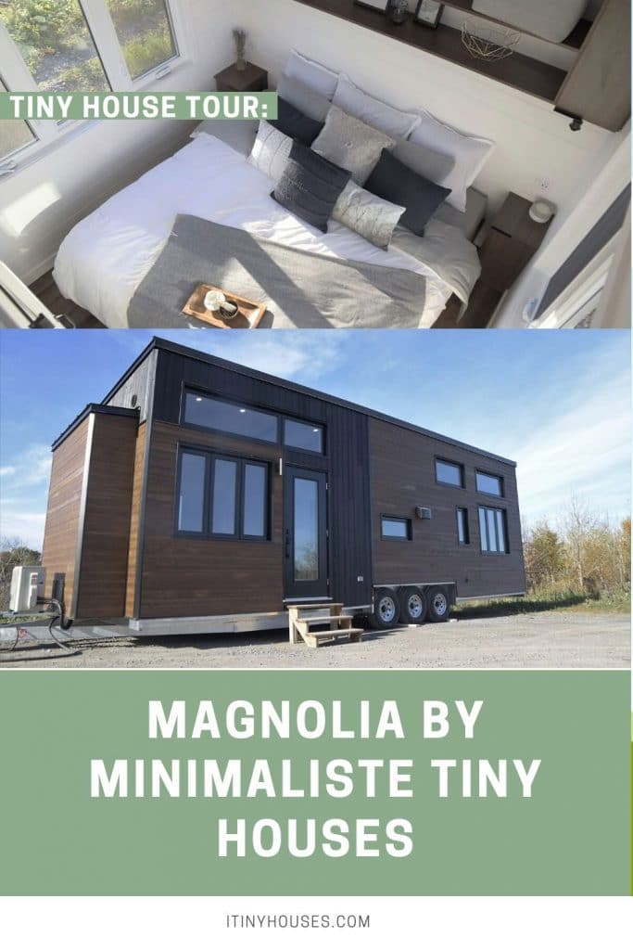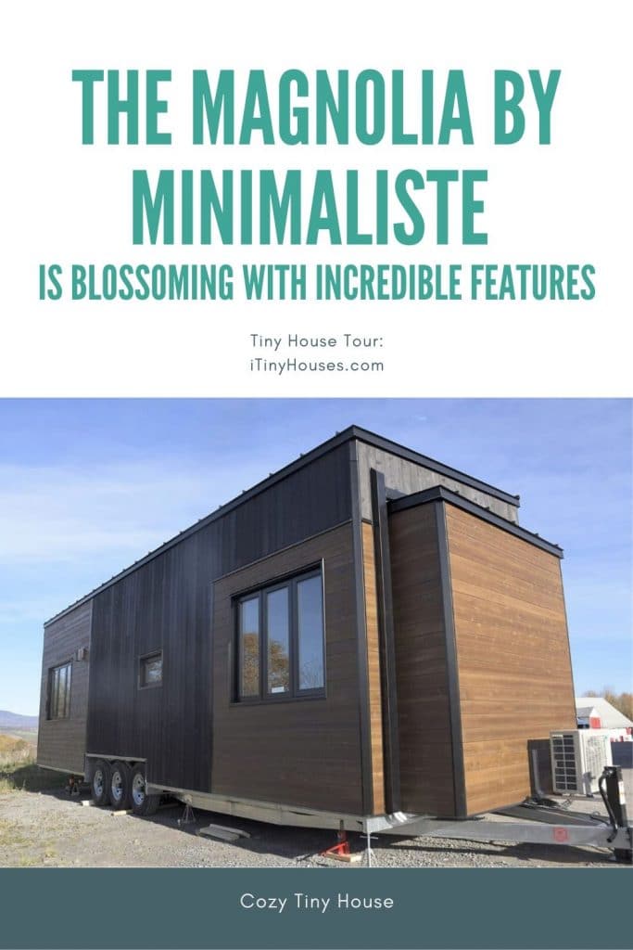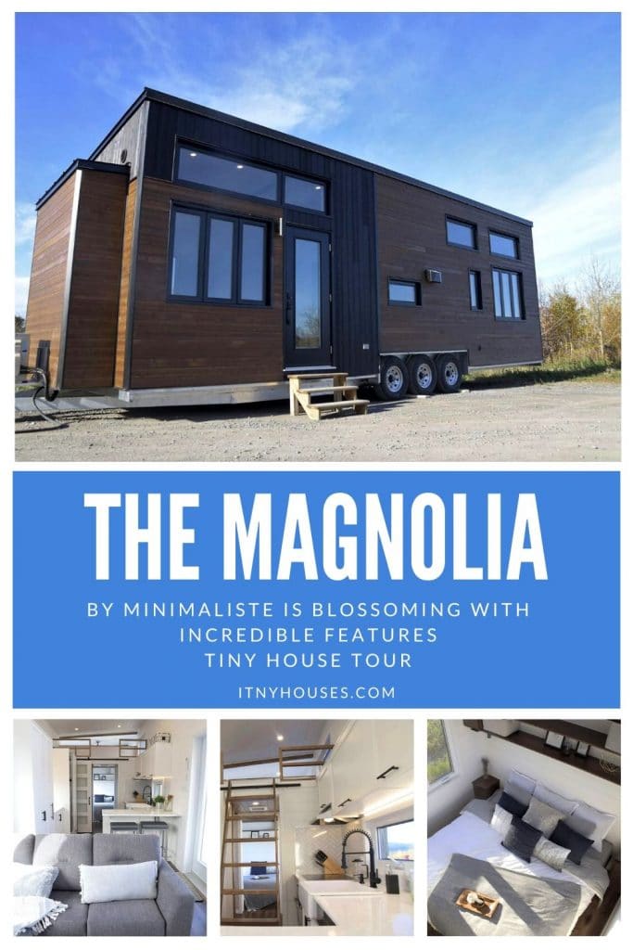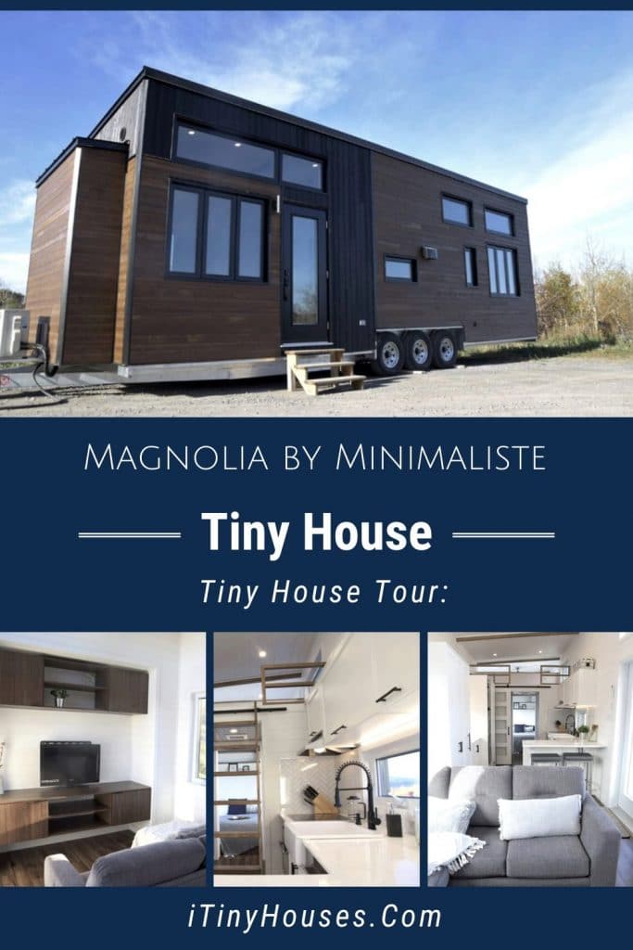Minimaliste is a tiny house builder which has some impressive designs. It has been a while since we have updated our site with their latest models, so we want to take some time today to share with you the “Magnolia” tiny house.
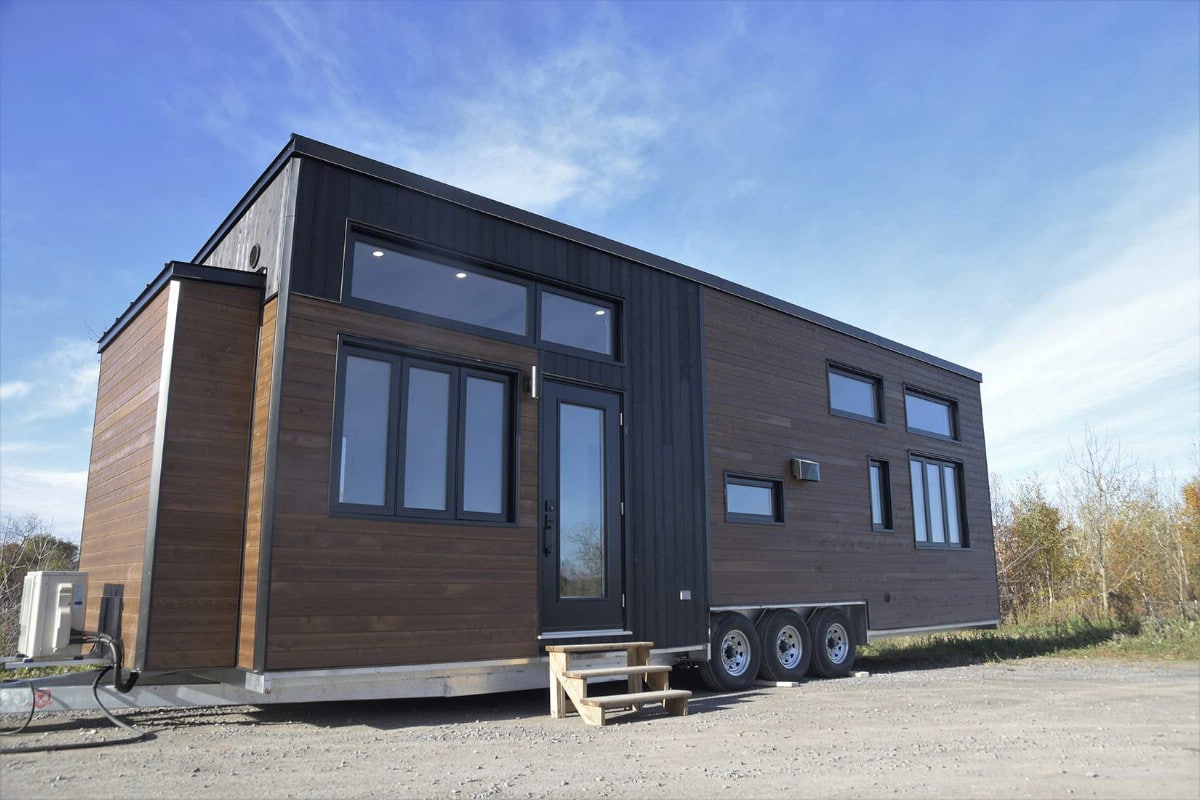
The Magnolia measures 10.5 x 34.5 feet for a total of 385 square feet of space. With one bedroom and a loft, it can accommodate up to 4-6 people.
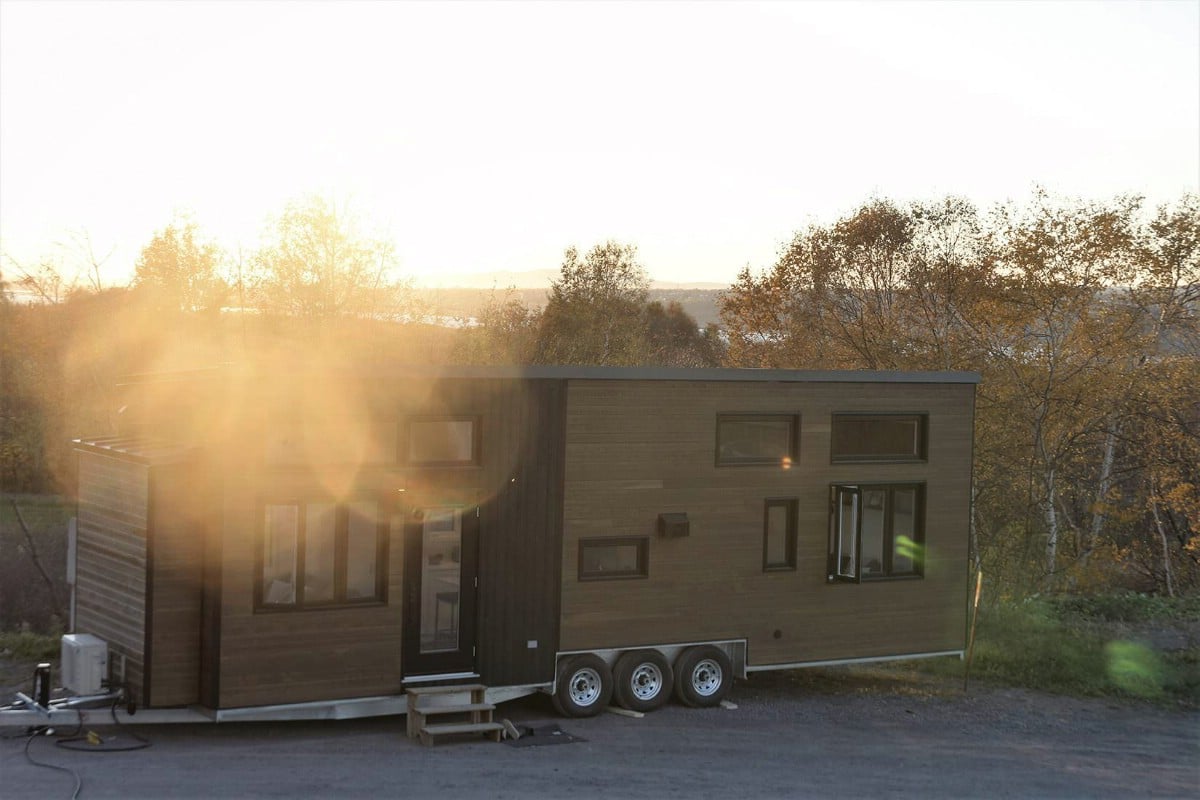
The builder writes, “It was built to withstand northern Ontario weather and is inspired by our Ébène and Laurier models. Our clients wanted a single loft and a full height bedroom on the main floor, like featured in the Laurier. On the other hand, they also wanted to include a TV area in a ‘’bump out’’ like in our Ébène model. Since they chose a custom unit, they also wanted a unique interior design including their own ideas based on their specific needs. Working along with them, we created the house based on their requirements, keeping the Minimaliste style.”
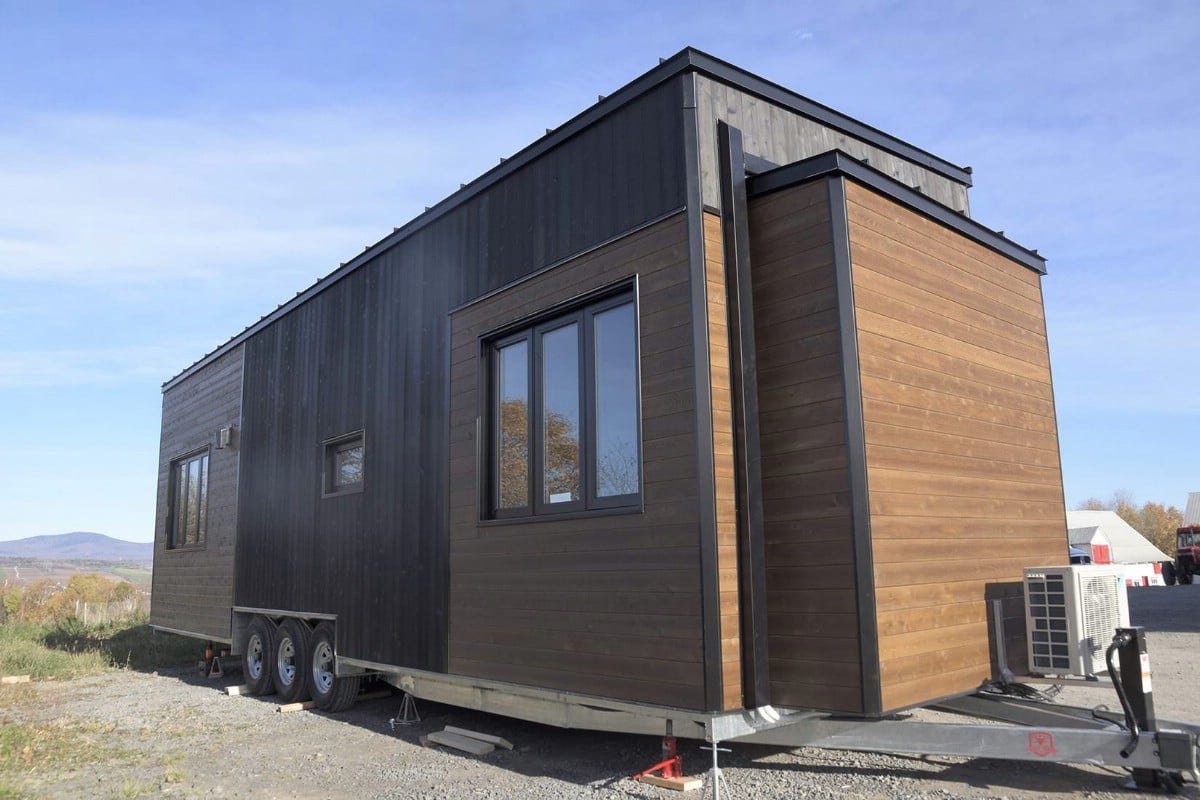
A combination of cedar cladding in two different tones including horizontal and vertical planks distinguishes the exterior. The process used to get the darker color is interesting. As the builder explains, “We used a special type of cedar, burnt using the Shou Sugi Ban technique. This is the best way to have an opaque black color without the risk of altering the wood or seeing the color quickly fade with exposure to sunlight.”
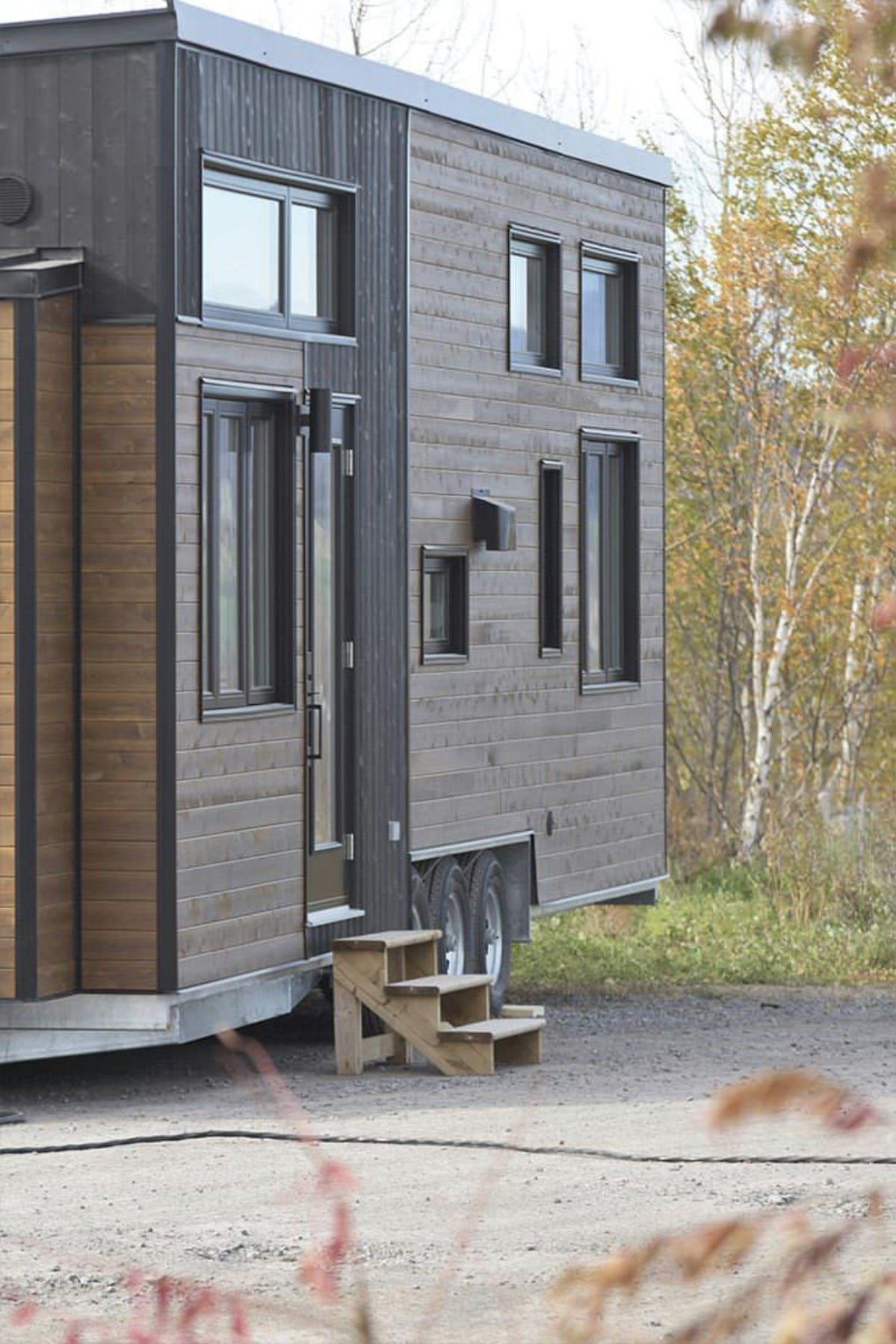
How about we step inside and have a look around?
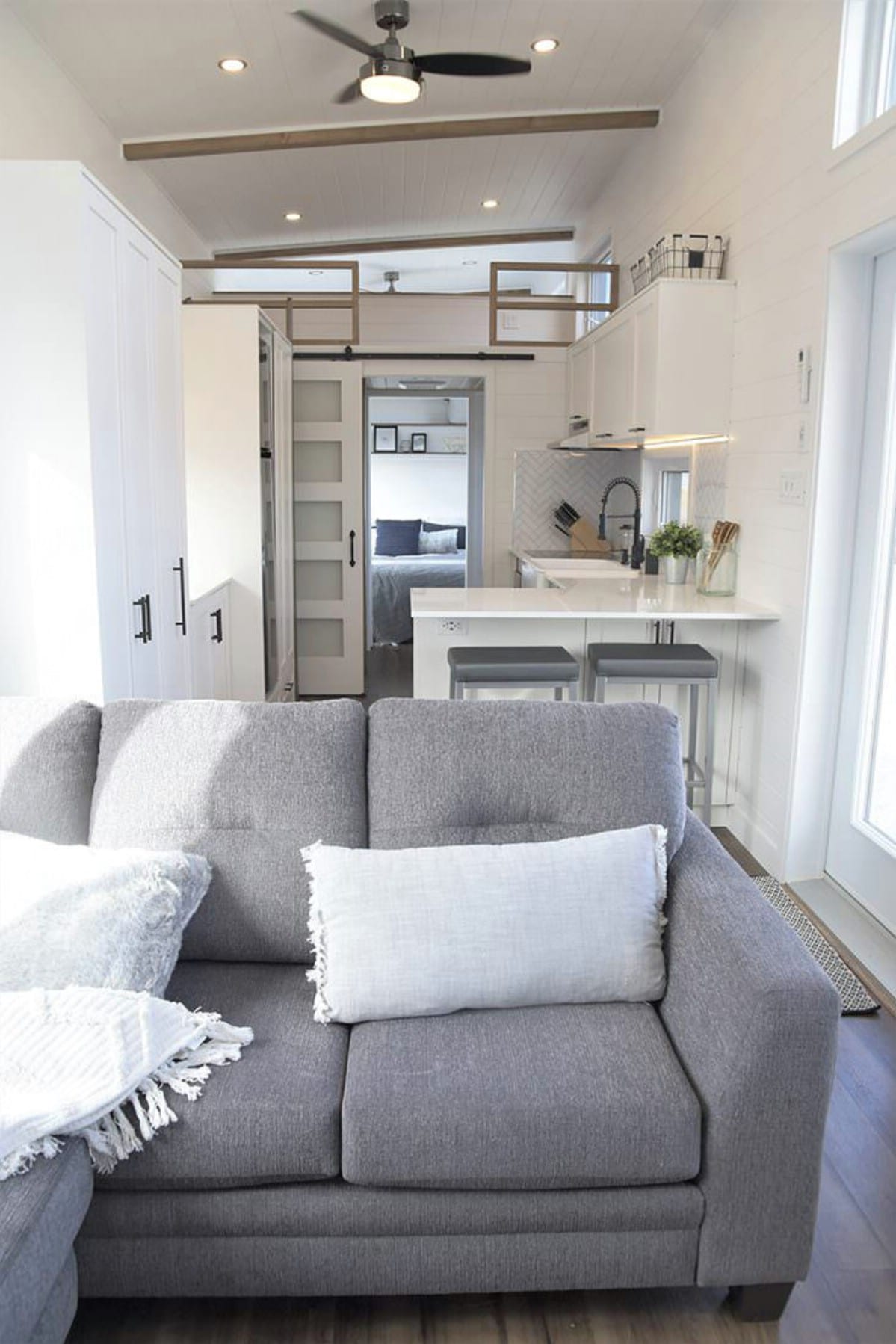
The interior of the house has a contemporary flavor. According to the builder, this is the first time that they ever painted a ceiling white in a house they built. With all their other homes, they applied a stain.
They did apply a stain to the beams on the ceiling, however, which match the railing for the loft.
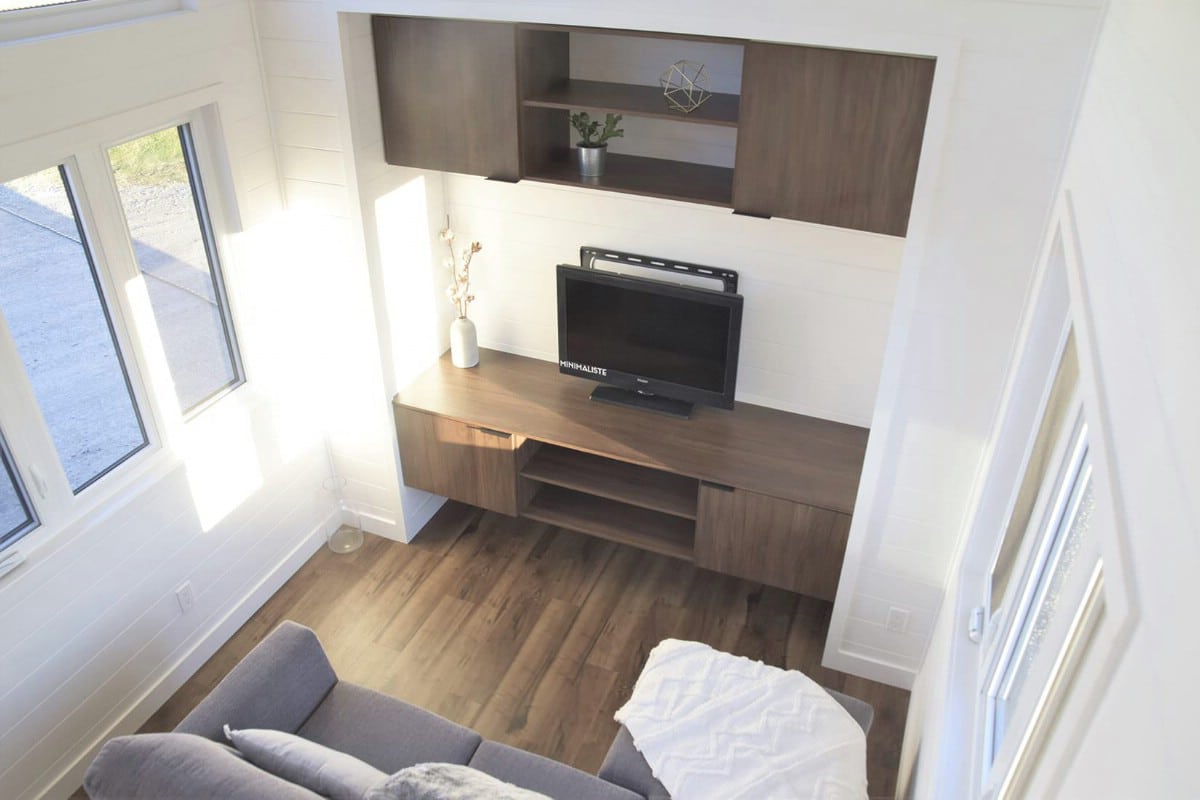
In the living room is a built-in entertainment center which includes slots for a couple of consoles or Blu-Ray players. On top of it, the TV looks to be at a comfortable viewing height from the couch. There is additional storage overhead which could be used for Blu-Ray discs, etc. If necessary, additional consoles could be placed on the overhead shelves.
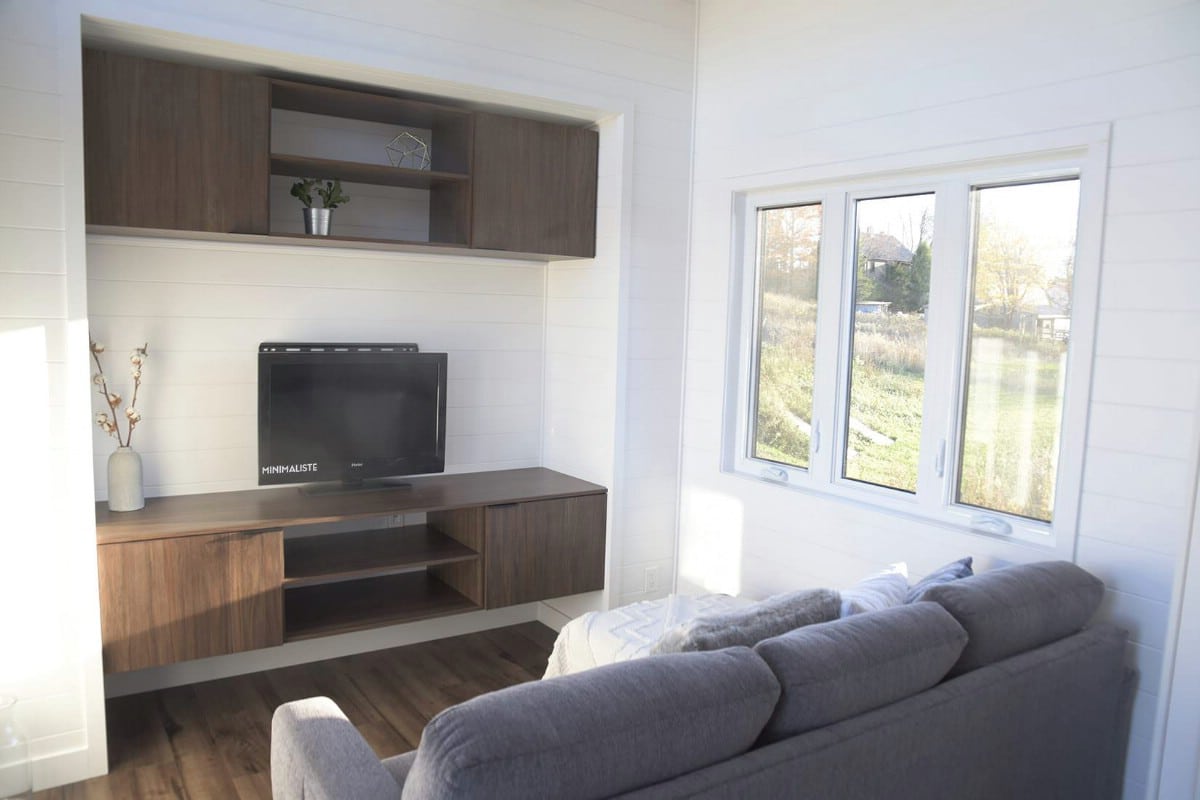
And yes, I realize I am preoccupied with all those slots. But as a person who lives in a tiny house who currently is struggling to figure out where to put my next video game console without putting away my current one, I see these as very useful.
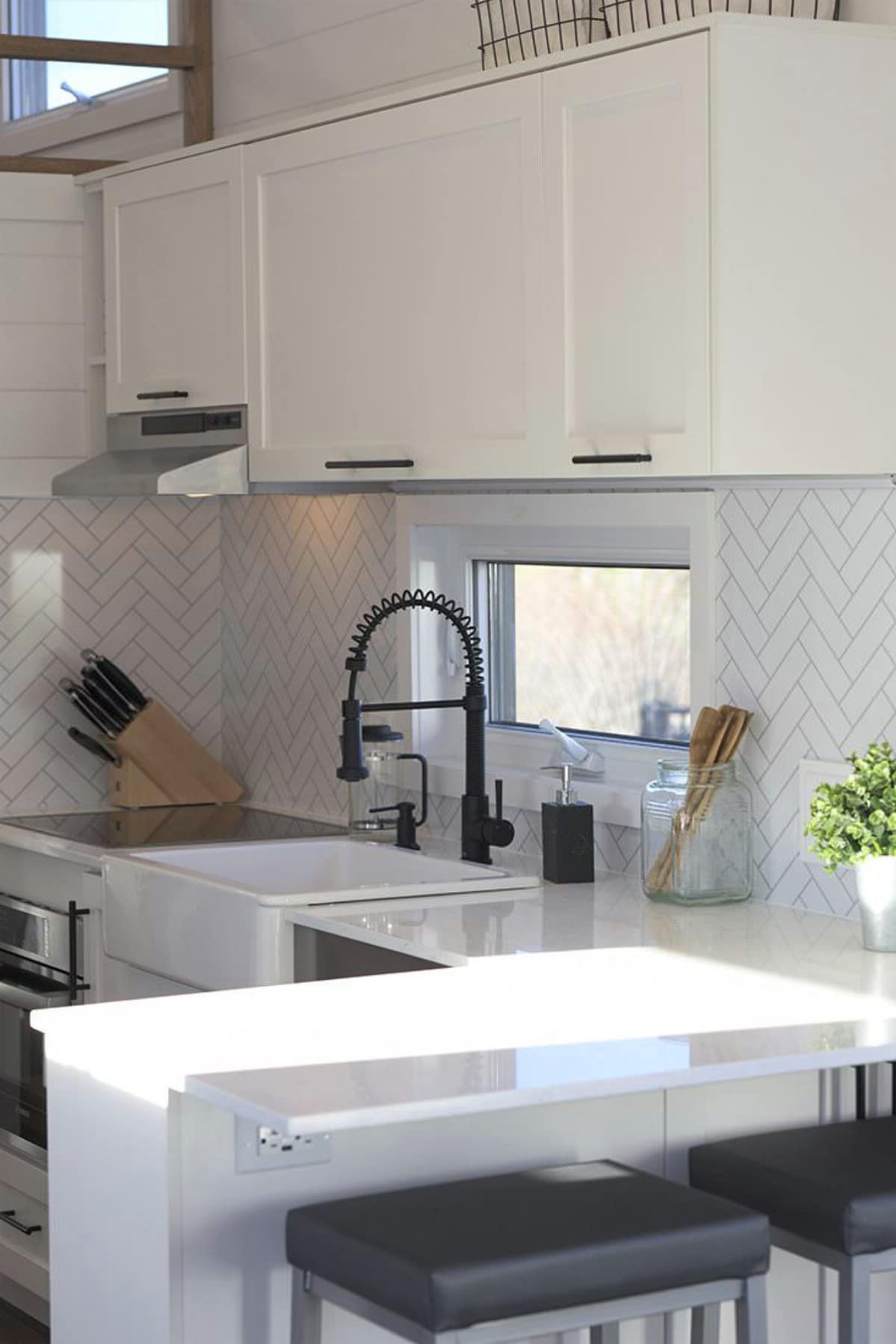
The kitchen features white cabinets to match the ceiling and walls, which contributes to the open, airy feel of the home. A white tile backsplash adds texture to the space without disrupting the white color scheme.
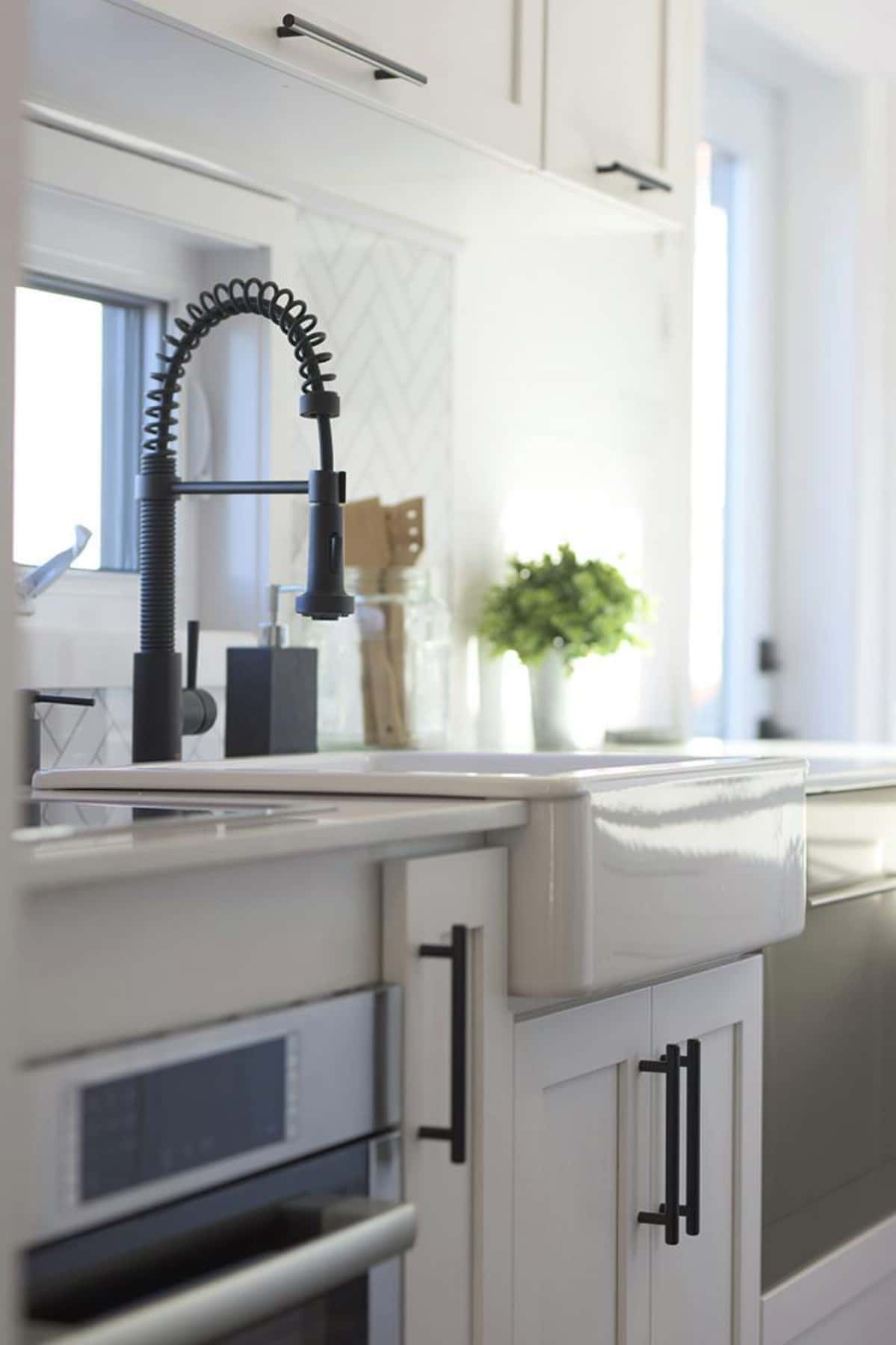
The faucet does break up the space a bit with the contrasting dark metal. It is situated over a deep farmhouse sink.
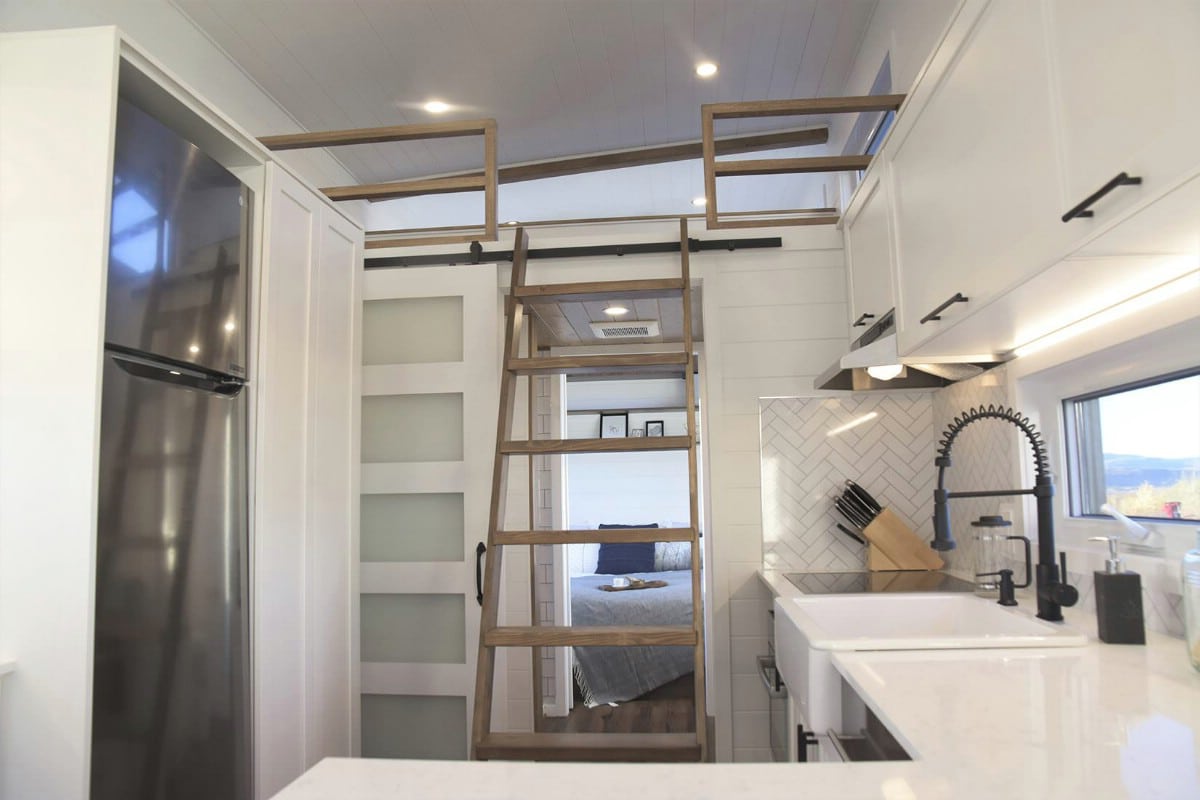
Even the kitchen countertops are white, polished to a lovely shine. Across from the sink is an apartment-size fridge/freezer. A door through the back of the kitchen leads to the downstairs bedroom, while a ladder takes you up to the loft above the bathroom.
There is also a washing machine and dryer unit located in the kitchen. The LED lights in the kitchen can be adjusted to suit your mood.
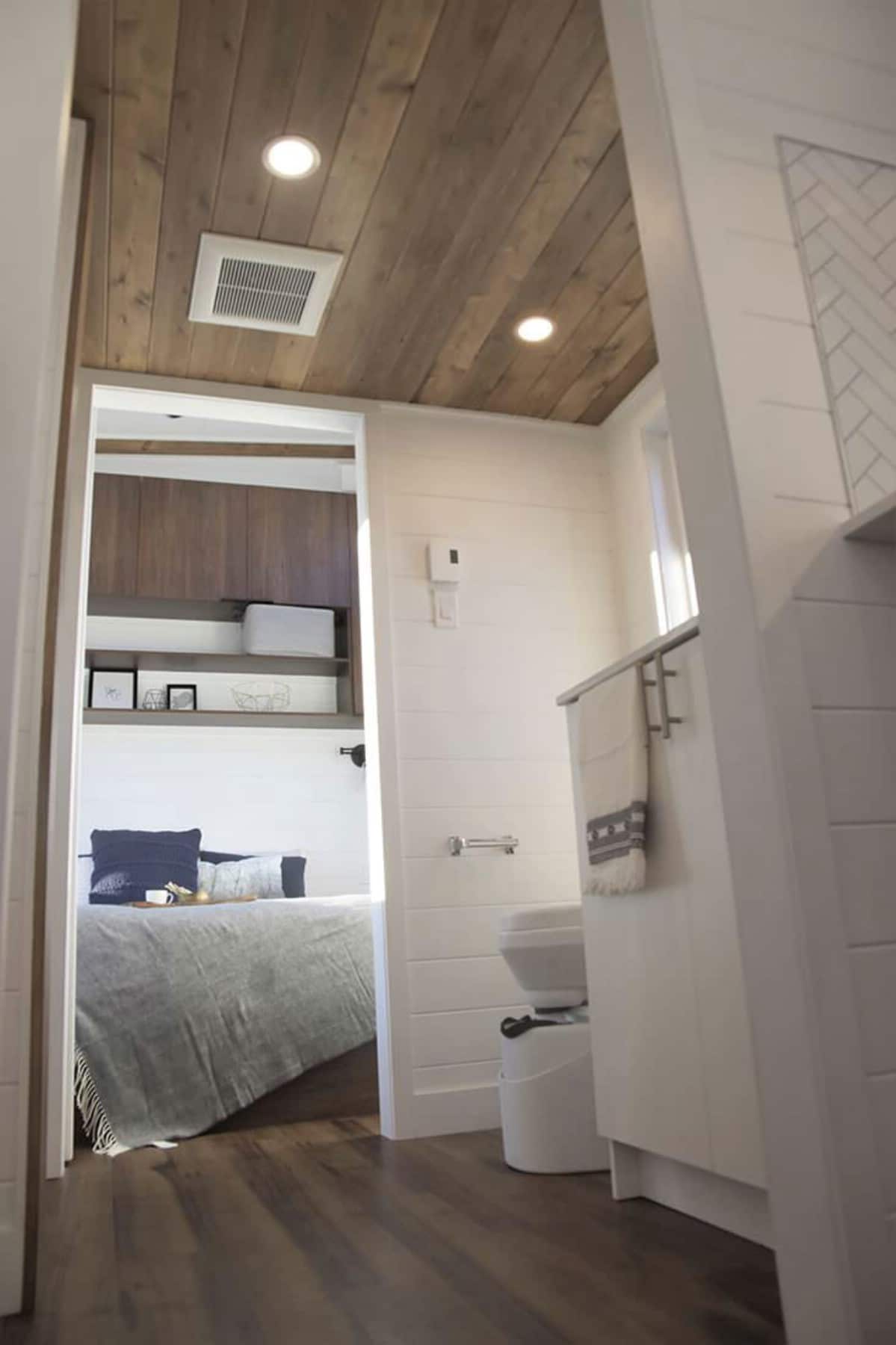
The bathroom is located on the way to the downstairs bedroom in the back of the kitchen.
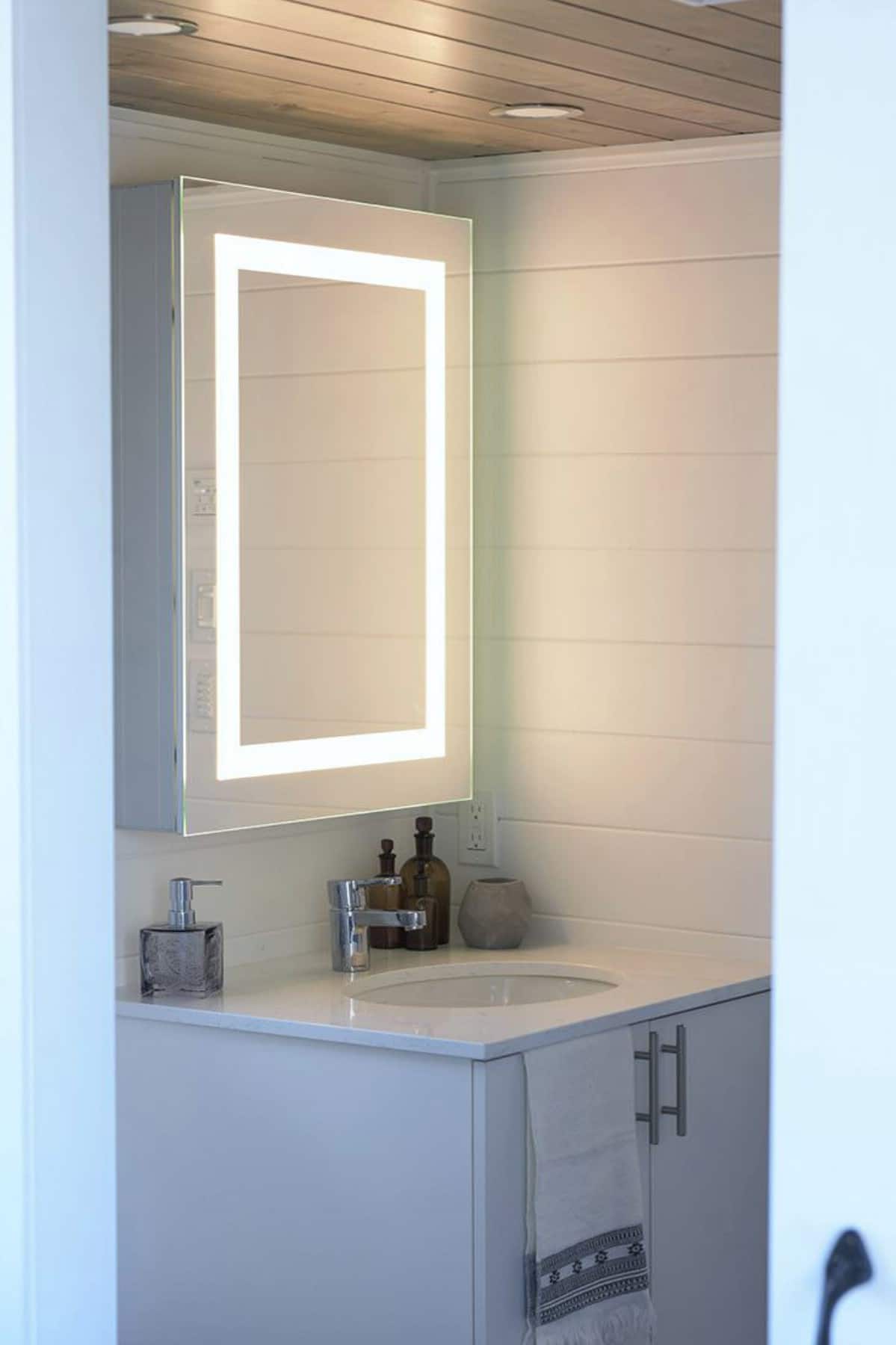
As with the kitchen cabinets, the vanity in the bathroom is all white. The medicine cabinet features a mirror on the door.
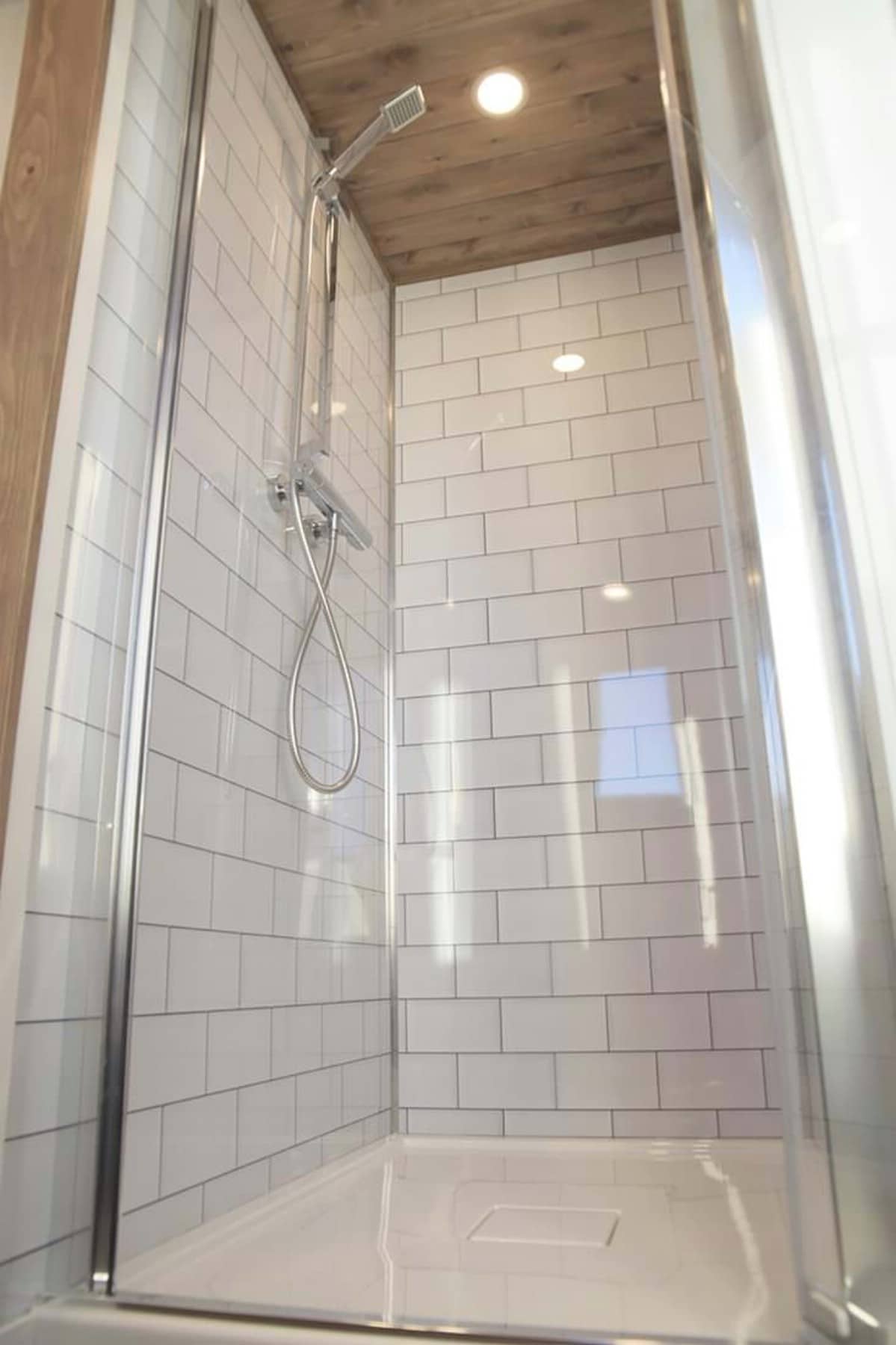
The shower measures 32×42.
Regarding the bathroom, the builders says, “We’ve put a Nature’s Head Composting Toilet over a standard toilet connection. If needed, our customers can connect to an existing sewer system. In front, there’s the mechanical room where we installed the 40 gal. hot water tank, the double filtration system and additional storage space.”
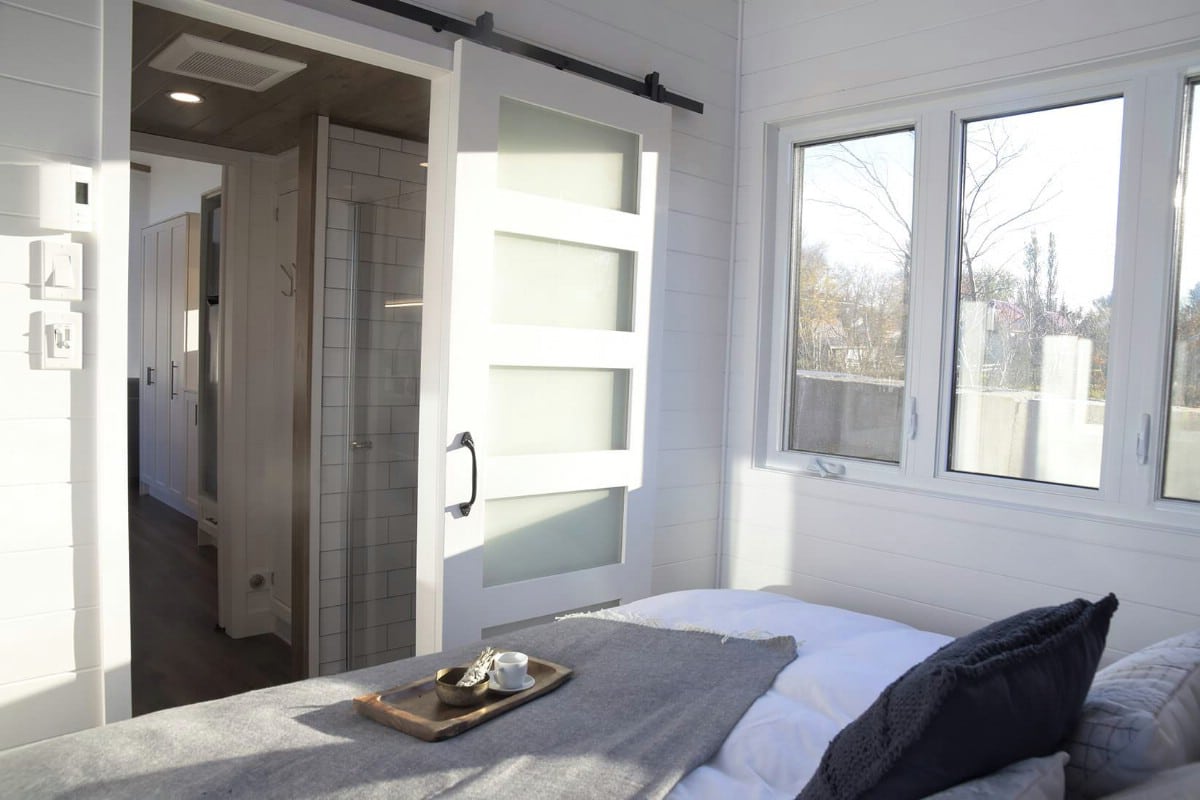
The bedroom can be closed off from the rest of the house with a sliding barn door. Large windows offer views and sunlight.
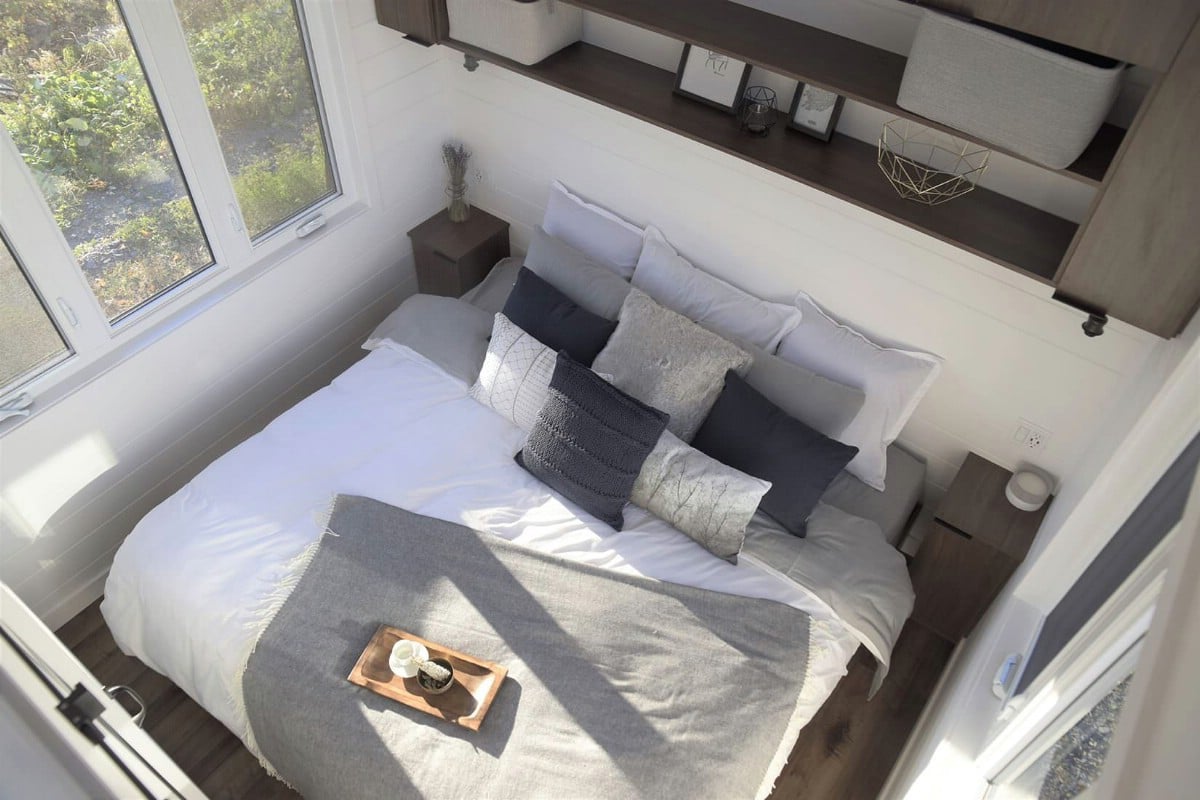
Minimaliste made a clever design decision in choosing to only make the loft span the space above the bathroom, not the bathroom and bedroom. While this makes for a smaller loft, it keeps the ceiling in the master bedroom higher, which “gives an amazing feeling of height that can clearly be felt when lying on the bed. The windows on each side increase this effect just as it does in the living room.”
There is sufficient space for a king-size bed. Shelves above the bed accommodate storage, and because of the high ceiling, the clearance between the bed and shelves provides plenty of room.
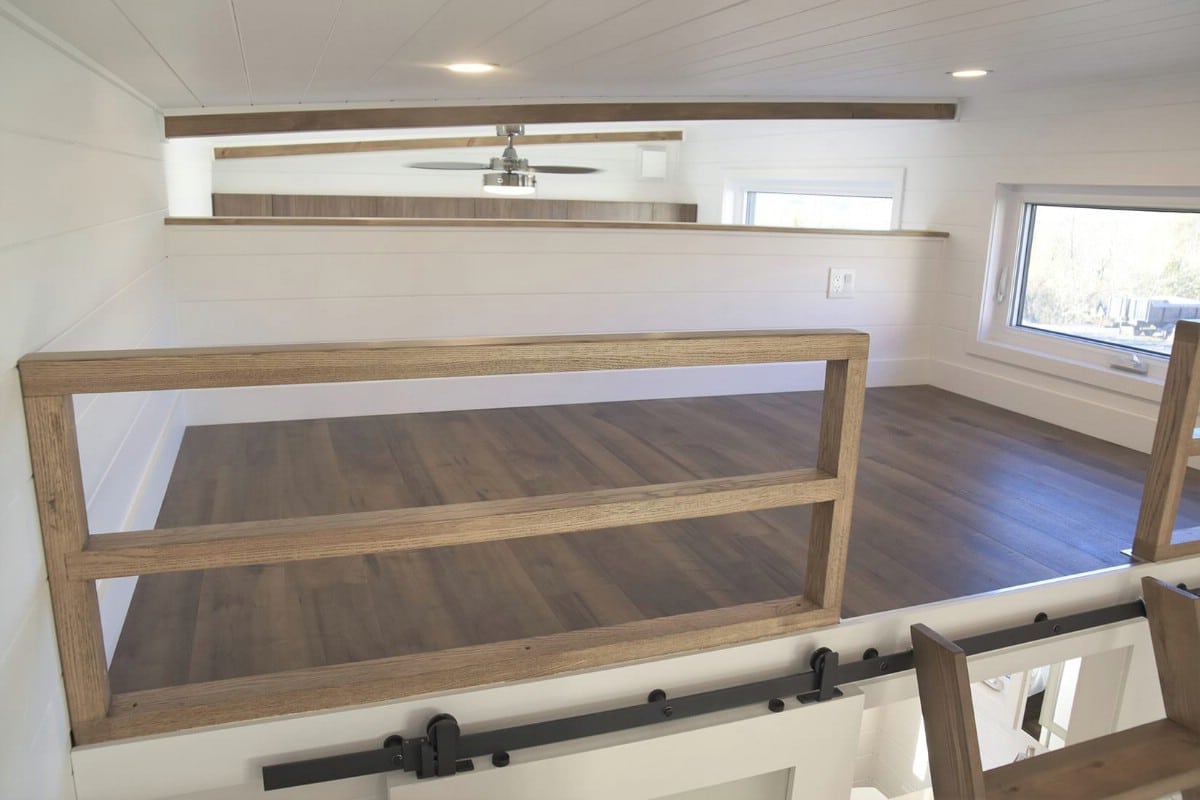
Despite the fact that the loft only occupies the space above the bathroom, it is large enough that two guests can sleep in it comfortably. The railing between the loft and the kitchen maintains the openness of the space, while the solid wall between it and the downstairs bedroom maintains privacy between the two sleeping compartments.
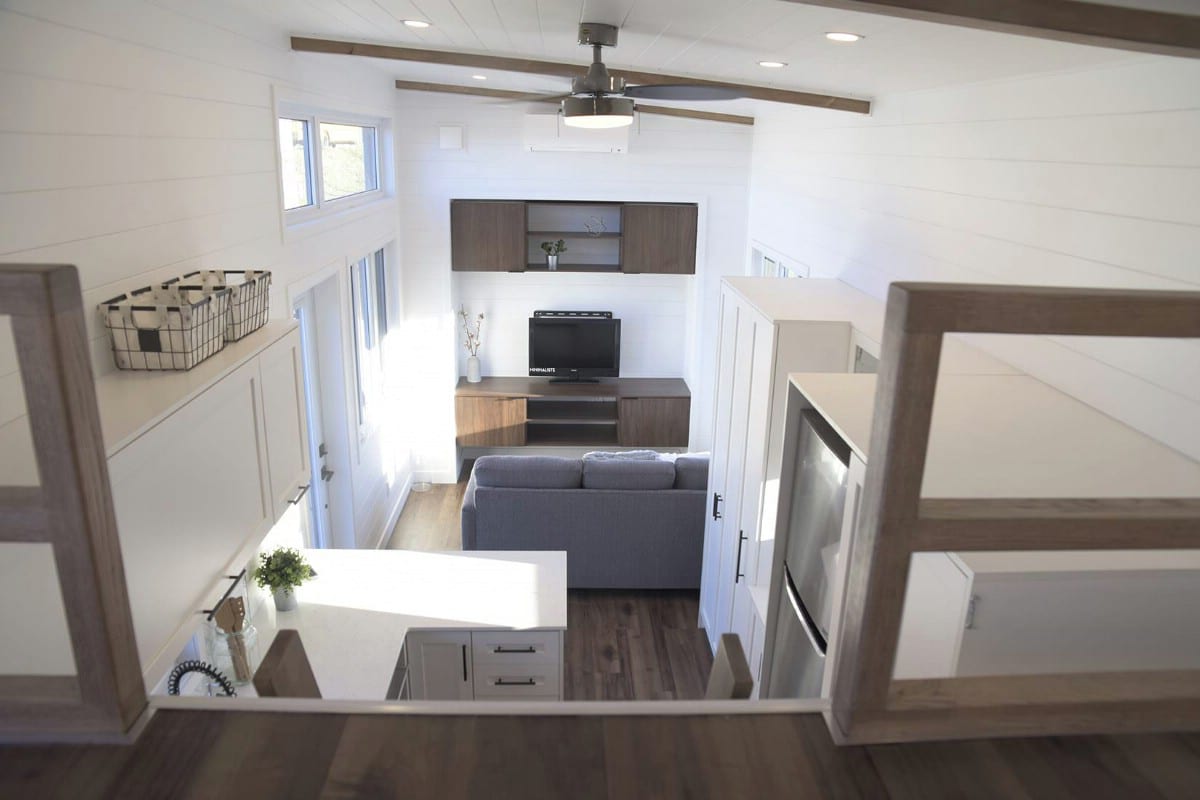
Looking down on the living space from above, you have another perspective on the layout. You also can appreciate the space for decor, storage or plants on top of the cabinets in the kitchen. A ceiling fan circulates air in this space and helps to minimize cooling costs.
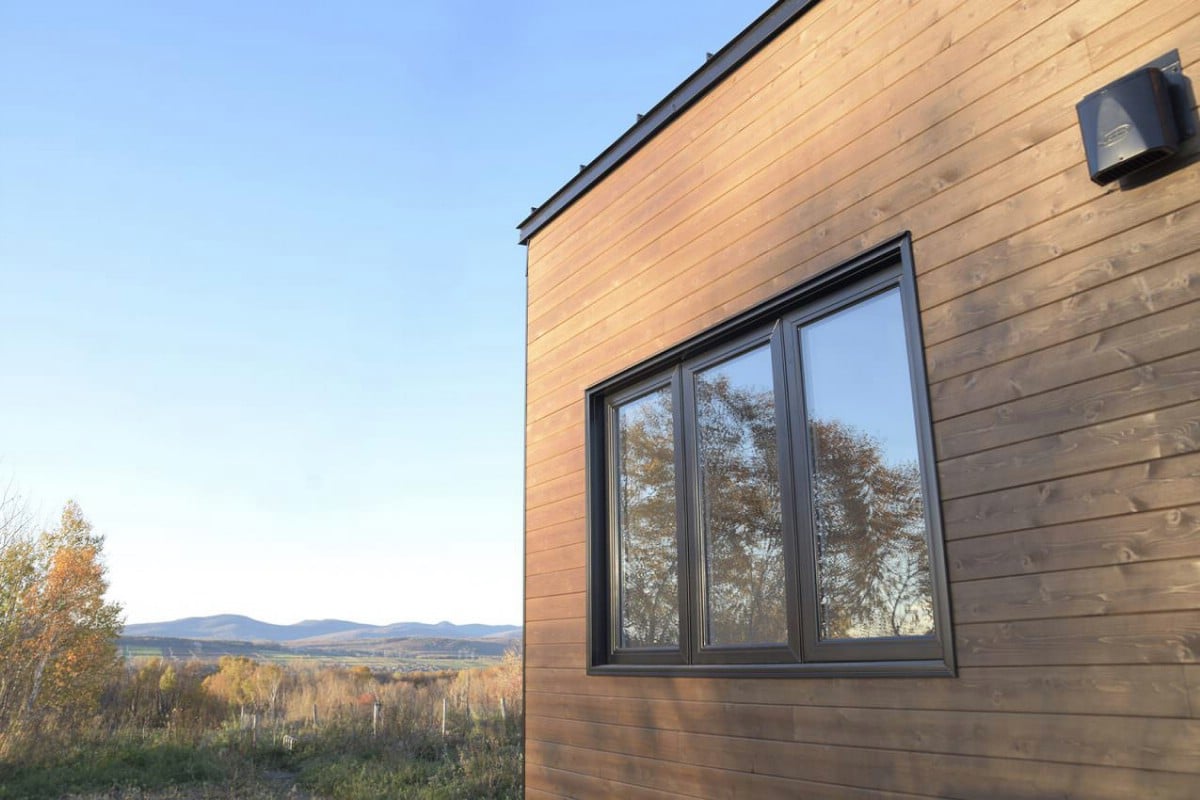
If you want to learn more about the Magnolia tiny house or commission the company to build you a similar home of your own, visit the Minimaliste website. The base price for the home is $130,000 CAD with the final cost depending on the features you select.

