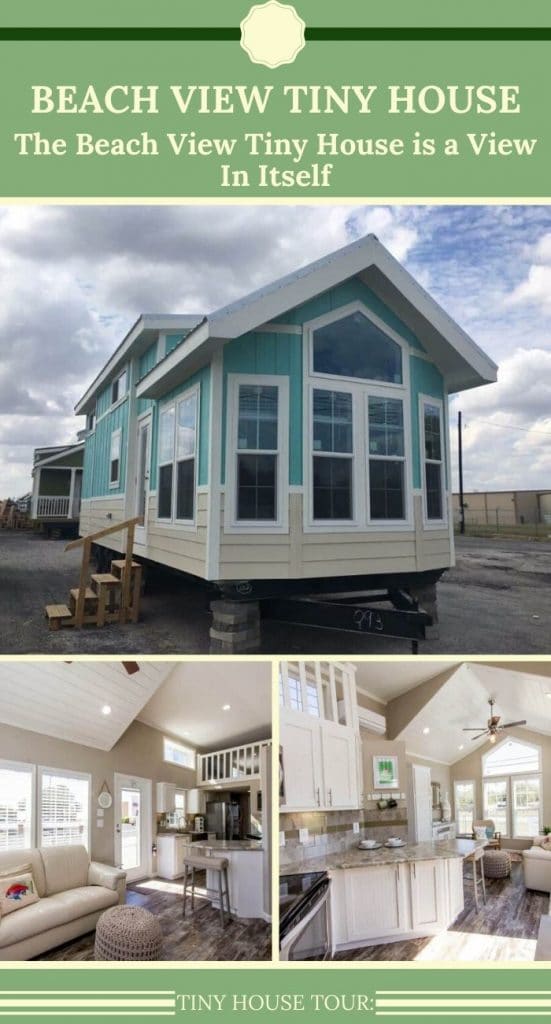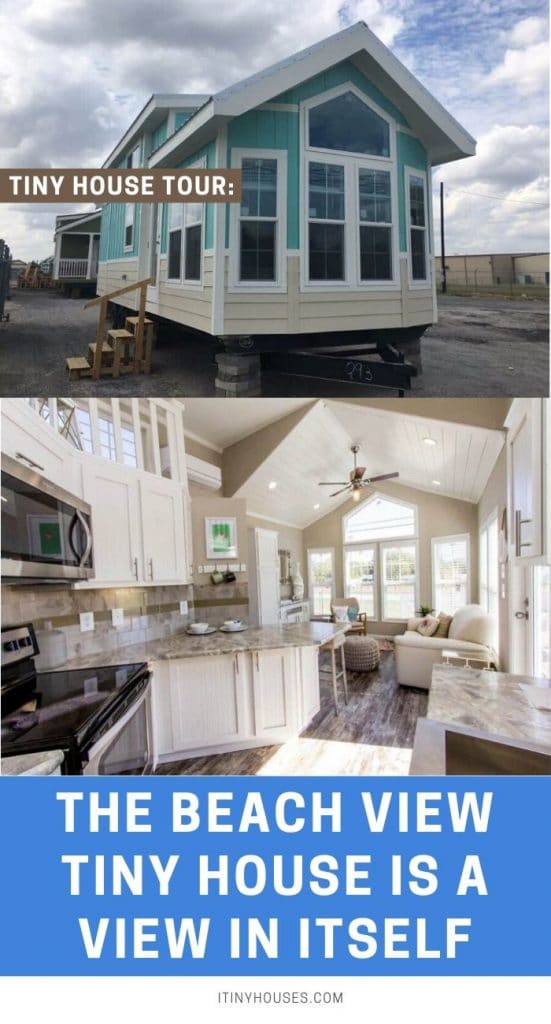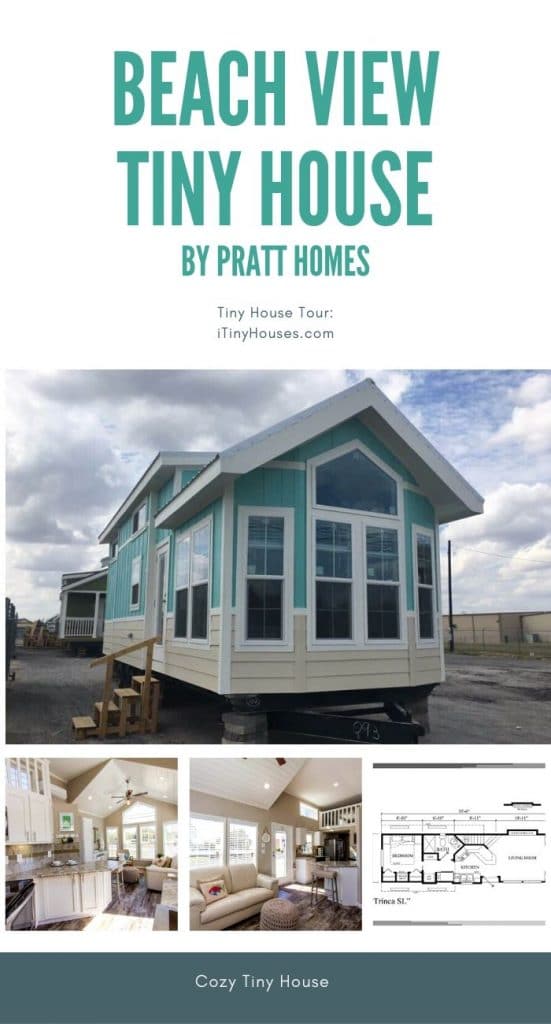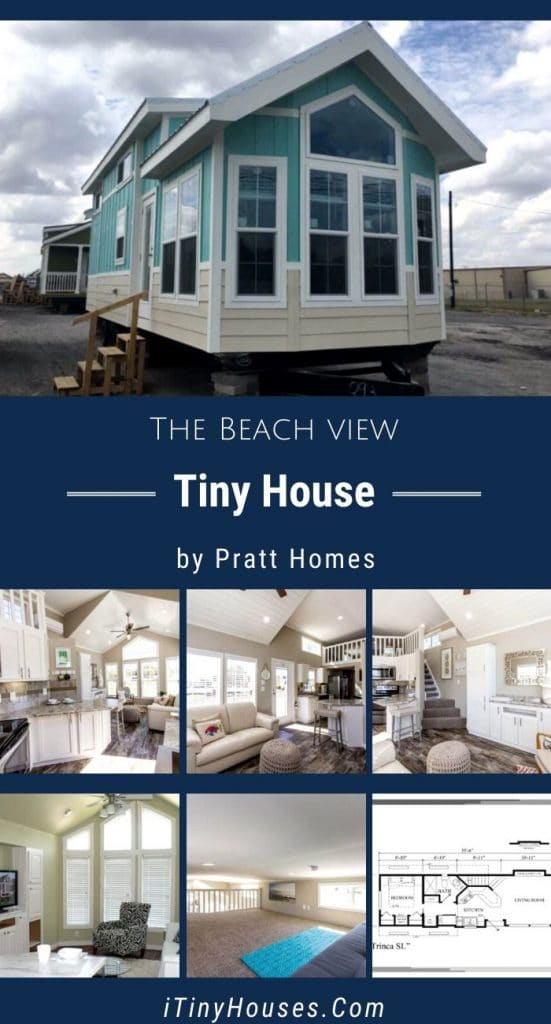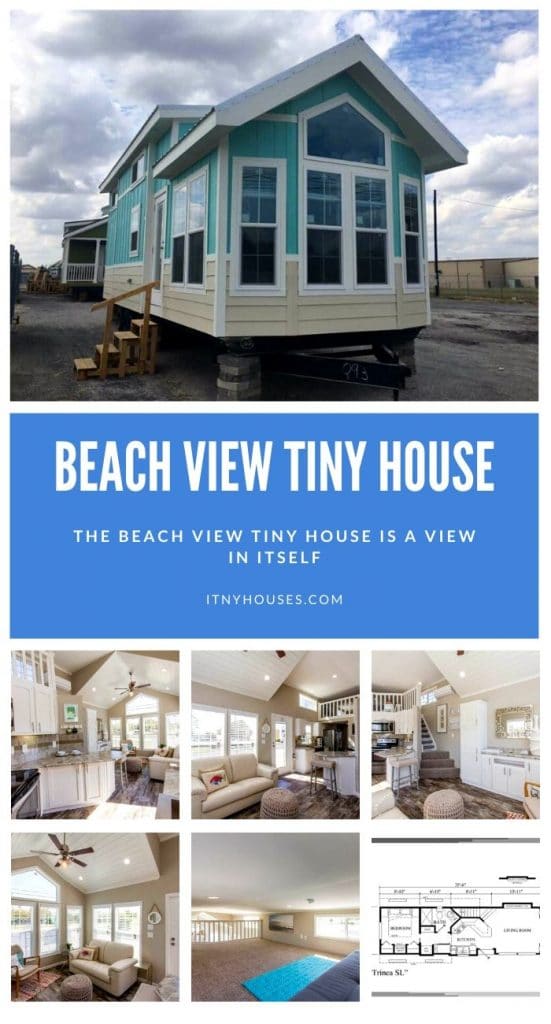Always wanted to live in a beach house? This beachy beauty by Pratt Homes can go with you anywhere, whether it’s near or far from the shoreline.

With its aqua-green and tan siding, the home immediately evokes images of sand and surf.

The kitchen and living room have a spacious feel.

The layout of the house is similar to some other designs by Pratt Homes. The ceiling above the kitchen is lower than it is in the main living area, with a staircase on the right-hand side leading up to the loft.

Light, warm, neutral colors are both inviting and unobtrusive. Beachy décor carries through the theme of the home.

With so many large windows around the living room, this home would offer breathtaking views of the sea if you were able to park it there. But no matter where you situate it, they will ensure that there is always plenty of daylight suffusing the living room.
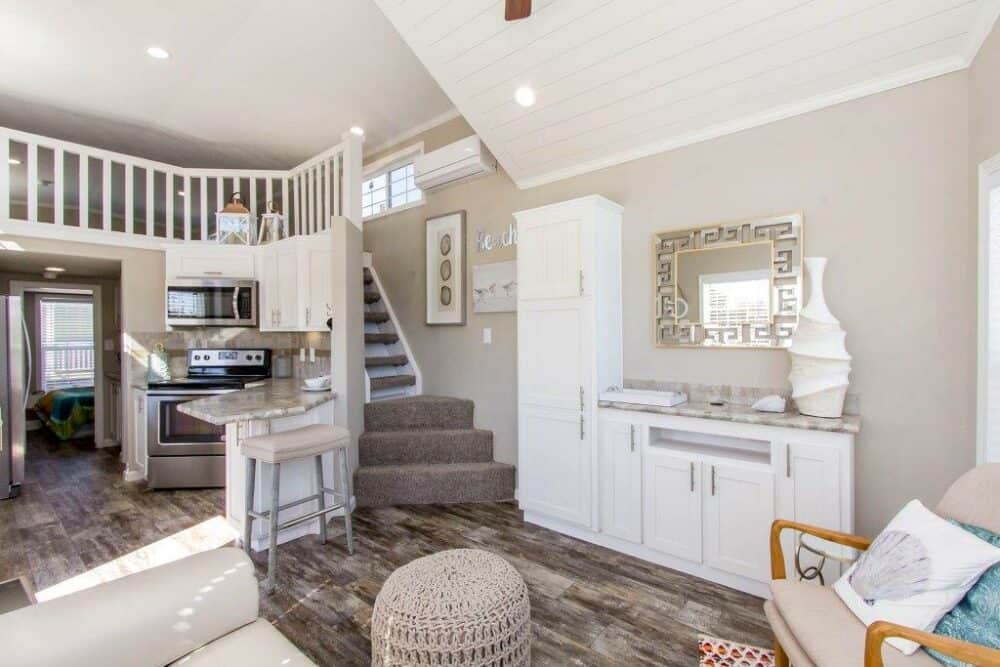
There is room next to the stairs to hang décor on the wall, allowing you to personalize your walk up to the loft.

The loft does not feature a high ceiling, but it is impressively roomy in terms of simple square footage. You have more than enough floor space for a large bed and probably additional room around it.

Here’s the same house, but this time with the walls painted light green and with different furnishings and décor.

It helps you to visualize some of the different possibilities for this model. There are so many color schemes which would look great!

No matter how you decorate it, with its tall windows and smart layout, is comfortable and beautiful. The widescreen TV in this photo has been placed at a comfortable viewing height for the seats. This is good to see for those with neck or back problems.
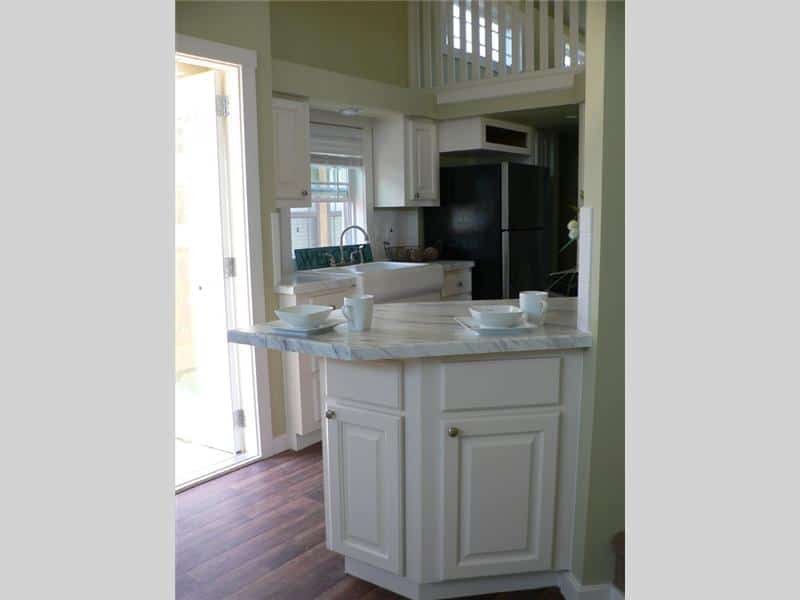
The kitchen has room for an apartment-size fridge and freezer.
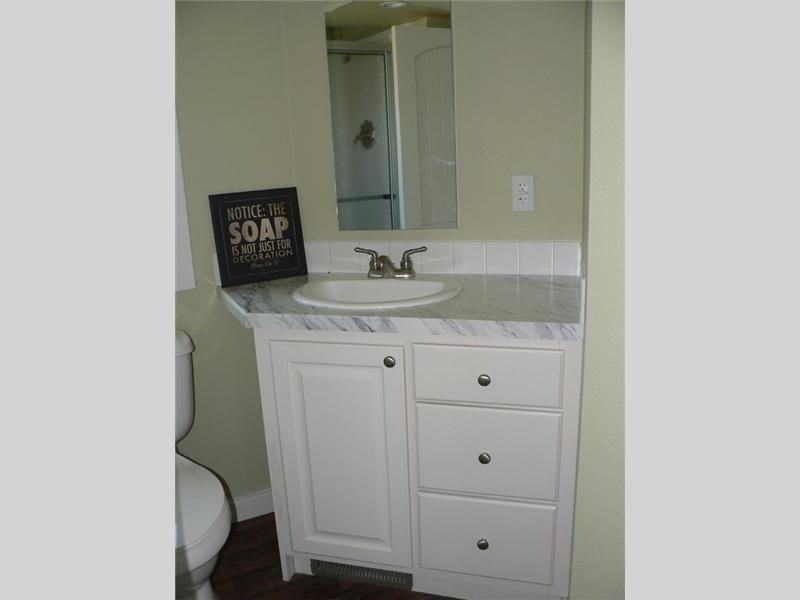
The countertop in the sink matches the one in the kitchen. There is a large mirror above.

It looks like there is a downstairs bedroom in this home.

There is plenty of room to relax or entertain!

That confirms it. That was indeed a downstairs bedroom. This is excellent news if you cannot walk up and down a flight of stairs, or simply want a full-size bedroom which is truly your own private space.
If you would like to discover more about the Beach View tiny house, you can request more information by visiting Pratt Homes. You can also look at more Pratt Homes either in the builder’s gallery or here on our site.

