Visiting the Snowdonia region of Wales? Then you will want to book a reservation for at least one night at this self-catering tiny barn at a working farm in Dyffryn Ardudwy.
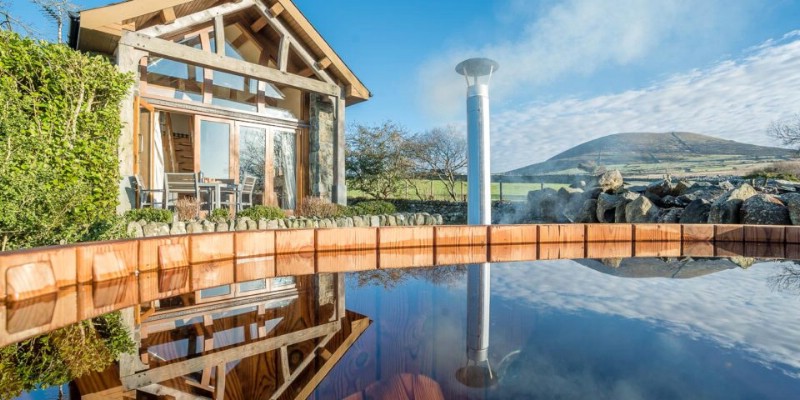
The cottage is named “Nant,” which translates to “spring” or “brook” in Welsh. There is a small brook next to the cottage, which is what inspired the name.
The owner describes the process of the cottage’s conversion:
“Using local craftsmen to completely rebuild an old disused barn, has meant that we’ve been able to use as much natural and local material as possible. Nick and Adam did most of the structural work including laying the natural slate tiles on our heated floor. Mike, a carpenter from the village, hand carved the oak trusses and glazed gable end. Whilst stonemasons, Charlie and Rich, two brothers and friends of ours, did a brilliant job of the external granite stone work. (I was allowed to help with the unskilled but backbreaking work of fetching the stones from the fields).”
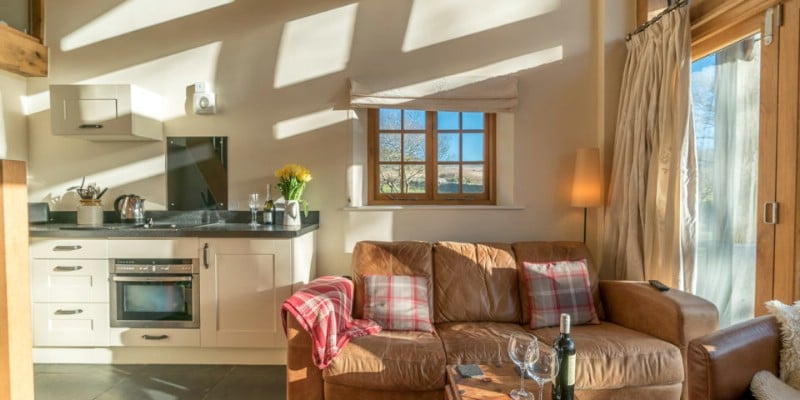
The open architecture of the barn allows for an airy retreat, one awash with sunlight and (as you will see momentarily) incredible views.
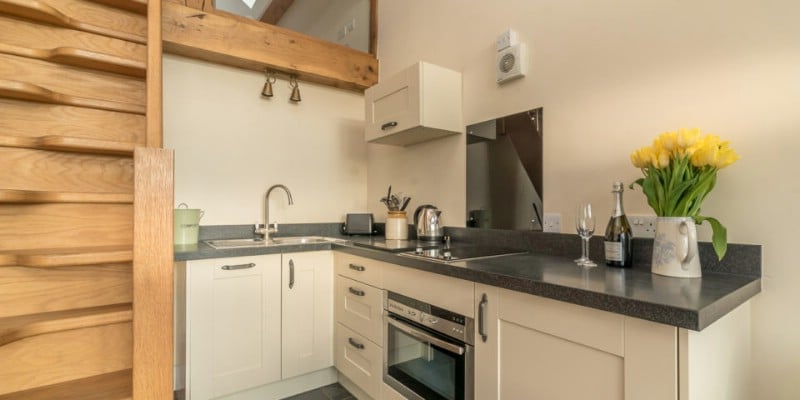
The kitchen features appliances you can use during your stay, including an oven, stovetop and coffee maker. I always recommend cooking at least one meal at your accommodation when you stay in a tiny house so you can find out what it is like.
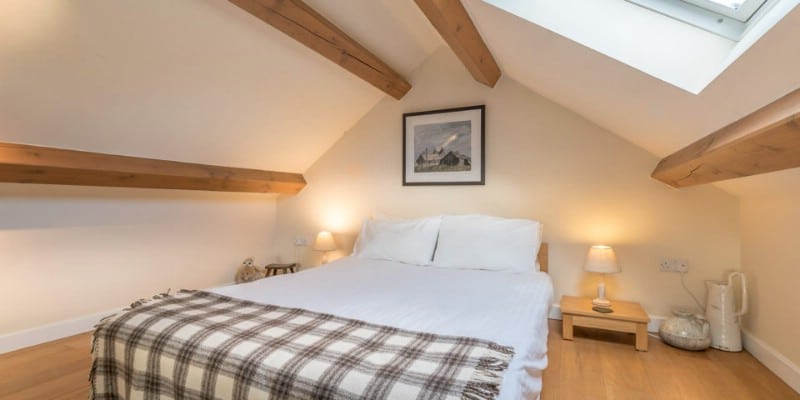
This cozy loft looks like the perfect place to lay down your head after a day out exploring the natural splendour of Snowdonia.
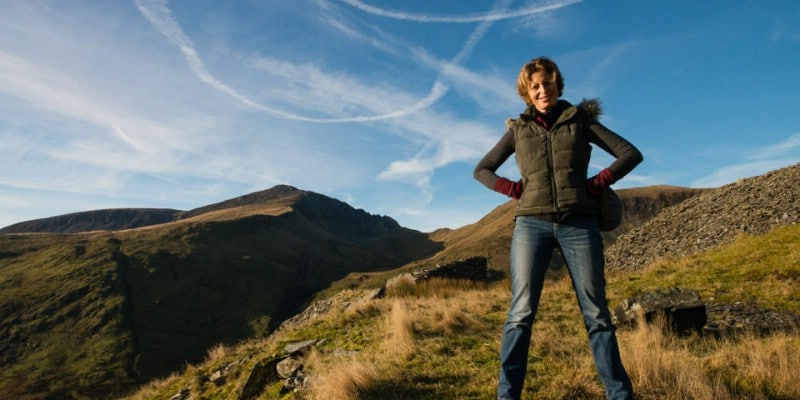
In fact, here is a bit of that natural splendour.
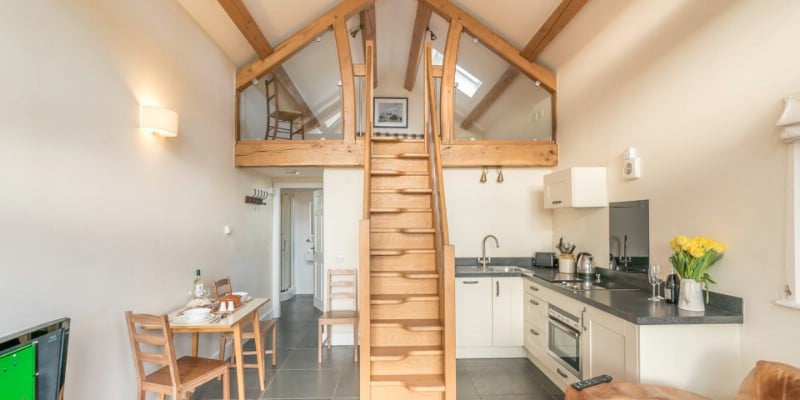
Alternating tread stairs make for a comfortable, easy climb up to the loft from the ground floor.
Across from the kitchen is a small table where you can dine.
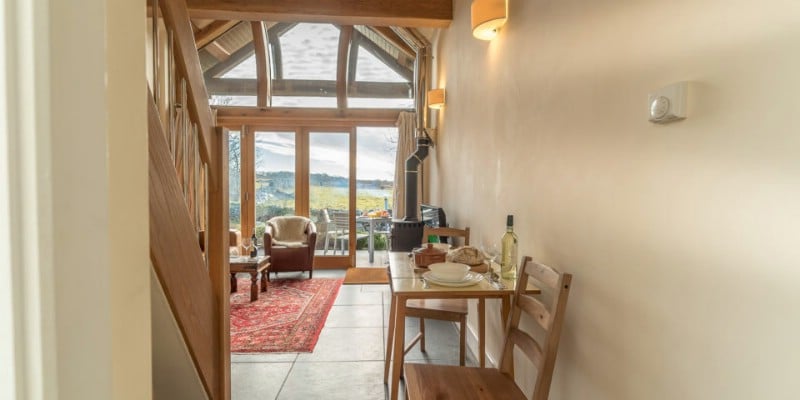
I had promised some amazing views, had I not? Here you can glimpse the astonishing beauty of the Welsh countryside through the big windows in the seating room.
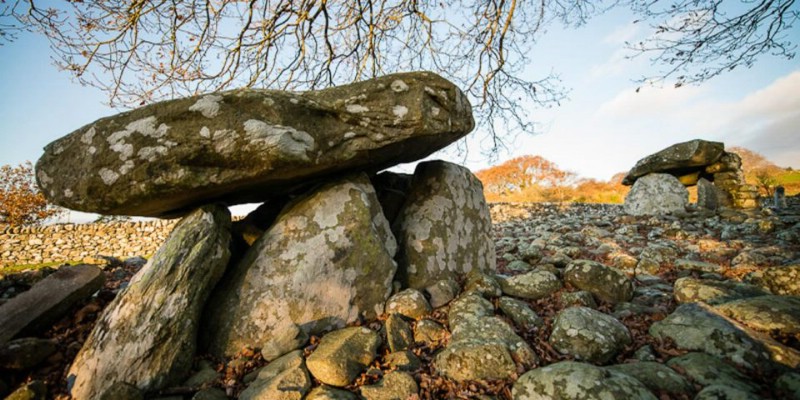
There is so much to explore both on the grounds of the farm and in the neighboring area.
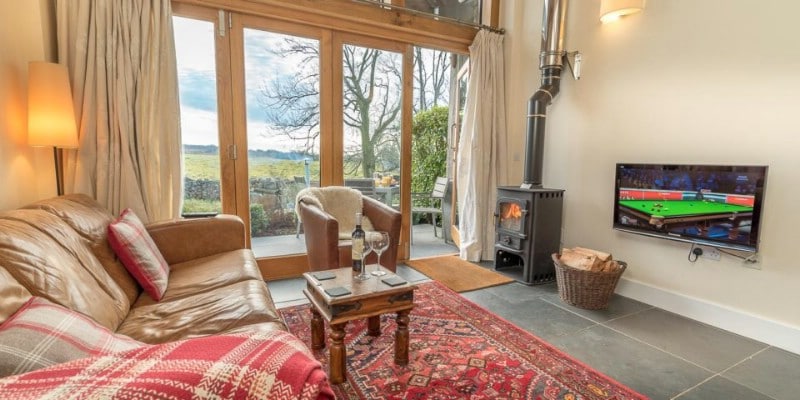
If you can tear your eyes away from that view, a wide-screen TV situated at an ergonomic height across from the couch is waiting for you. The owner writes, “The underfloor heating provides more than enough heat but we’ve also installed a cast iron log burner to help create that romantic atmosphere.”
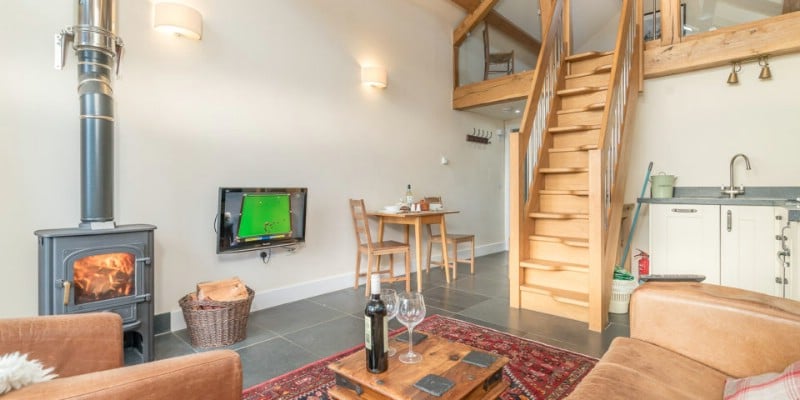
A small coffee table in the living room provides a place to set drinks and snacks while watching TV.
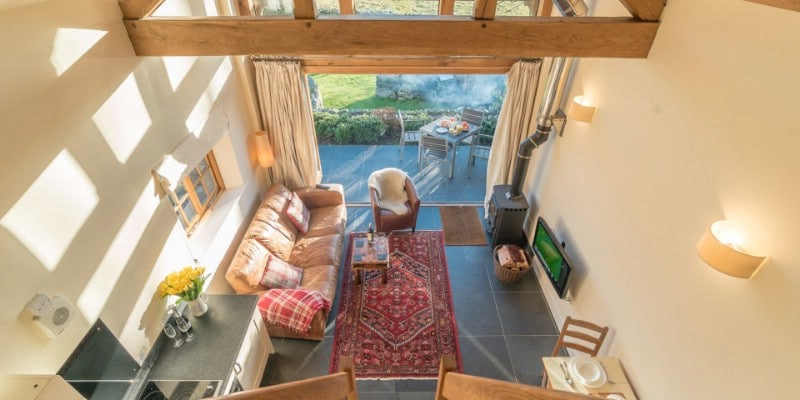
You can literally open up that entire front wall if you want so that there is a flow of space between the living room and the patio.
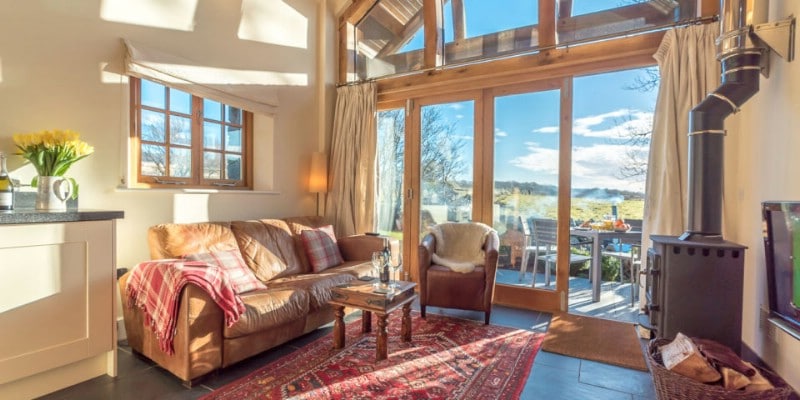
This accommodation is built entirely around appreciating the outdoors—all while enjoying the comfort of the indoors.
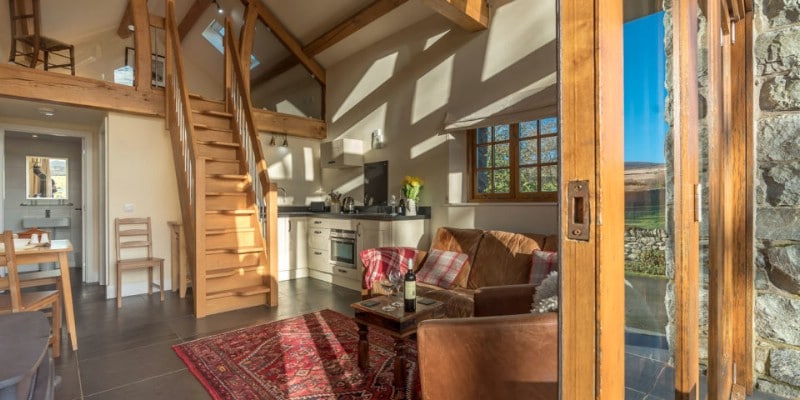
On the other side of the stairs is a short hall leading to the bathroom.
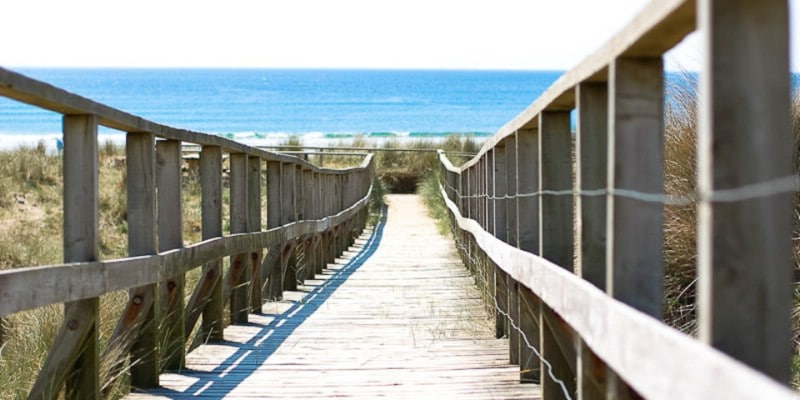
Visitors will want to take some time to stop by the nearby shore.
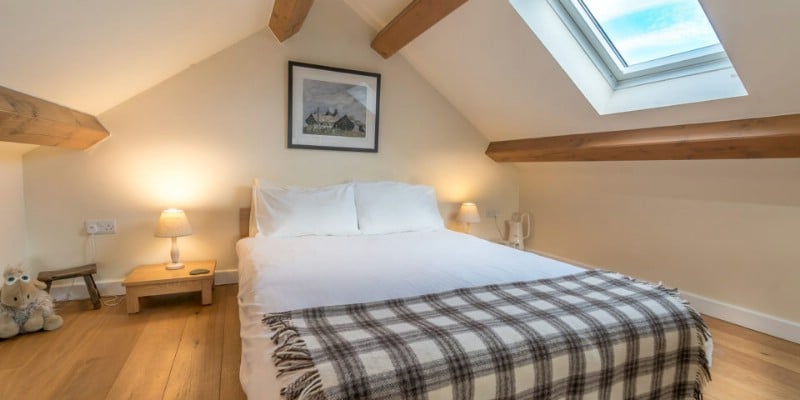
The loft is well-lit thanks to a generous skylight.
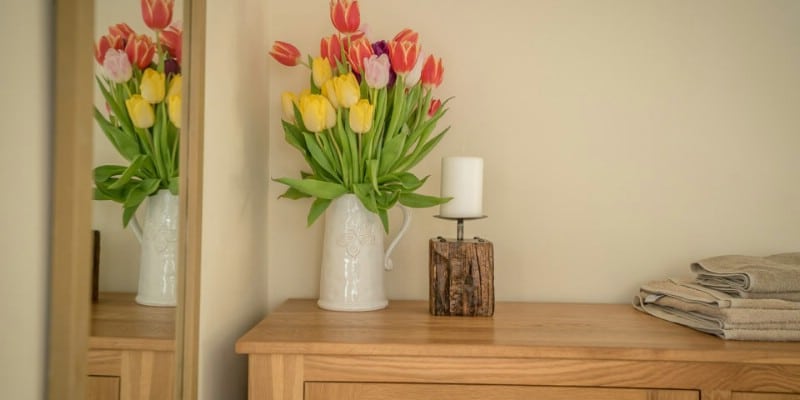
Beautiful little details make the entire cottage a joy.
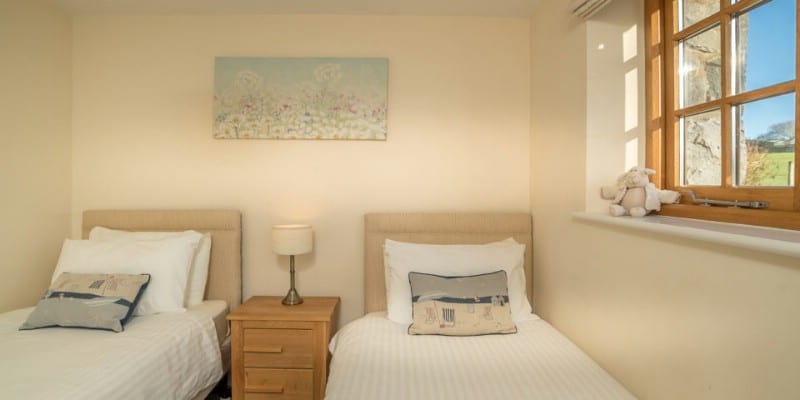
There is a downstairs bedroom with a couple of beds, ideal if you are travelling with children or as part of a group.
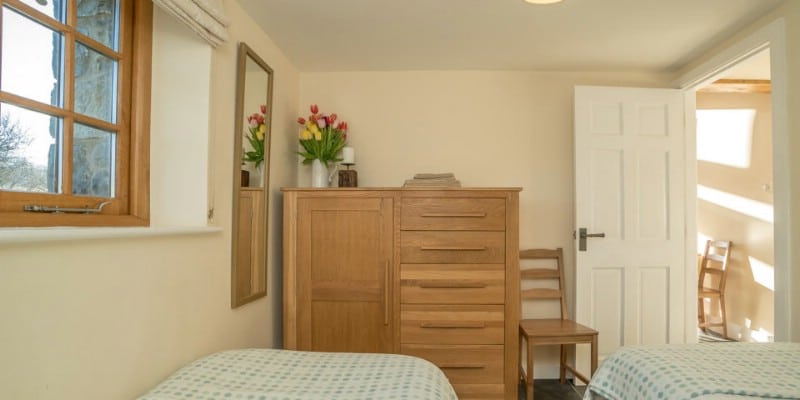
Lots of storage space is offered in the downstairs bedroom, making the cottage an excellent option for extended stays.
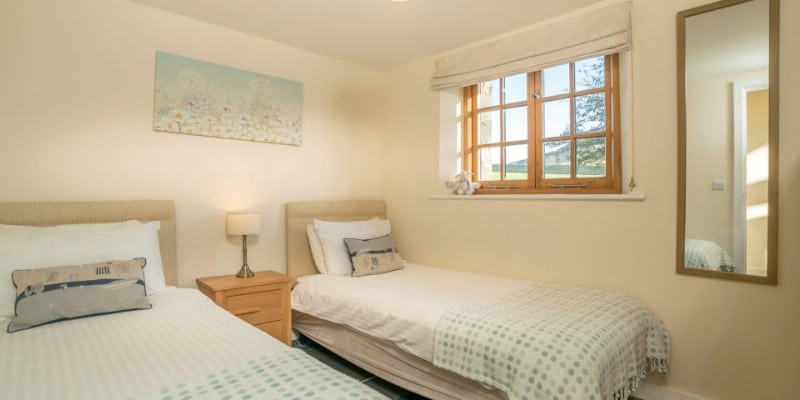
Like the loft, the downstairs bedroom looks incredibly cozy and inviting.
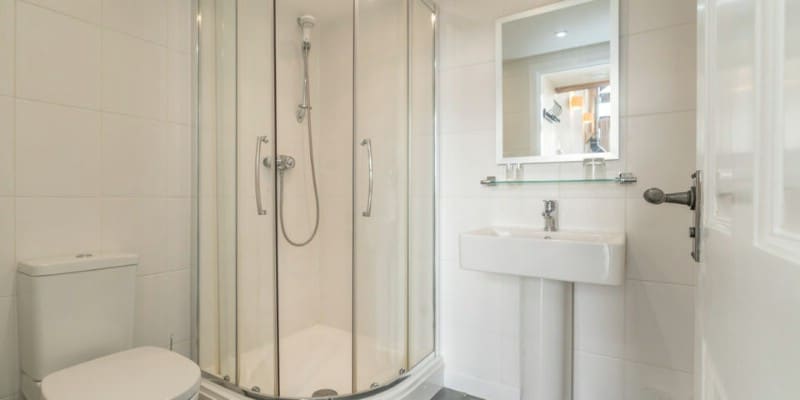
The little bathroom has a simple sink, a toilet, and a glass shower stall.
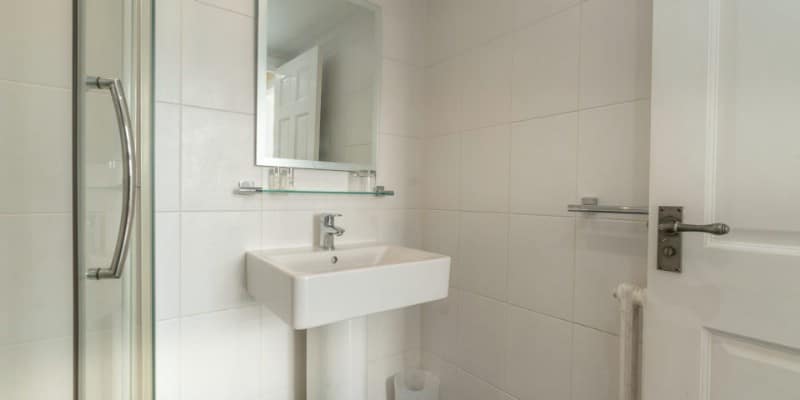
Although there is no counter, there is a small shelf under the mirror (now, why don’t I see this idea more often in tiny houses?).
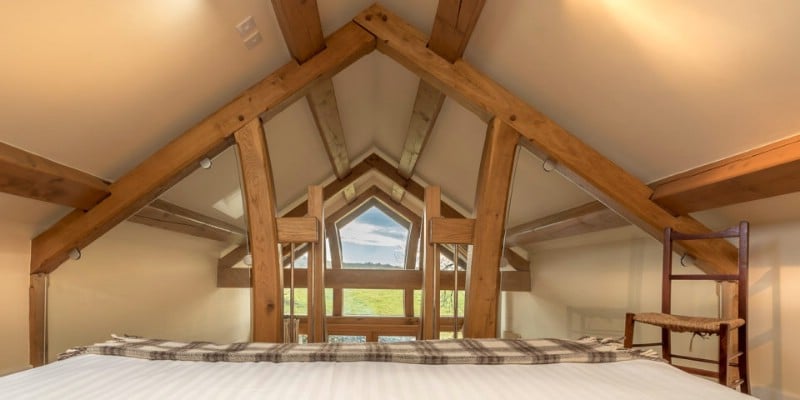
This has to be one of the most awesome tiny house lofts I have ever seen, because check out that view!
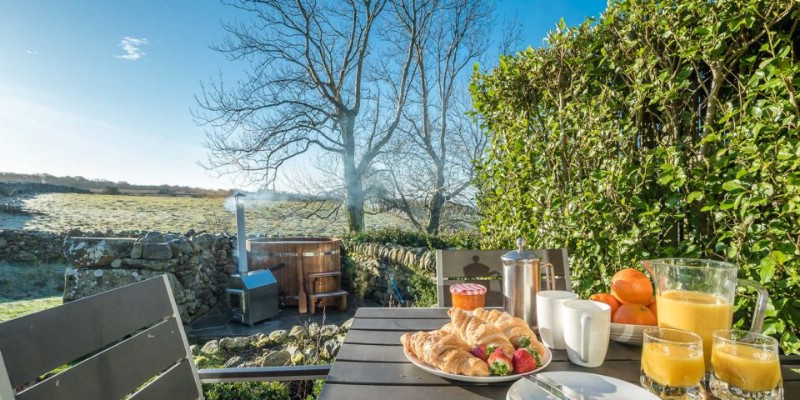
Another dining spot awaits you outside along with a hot tub!
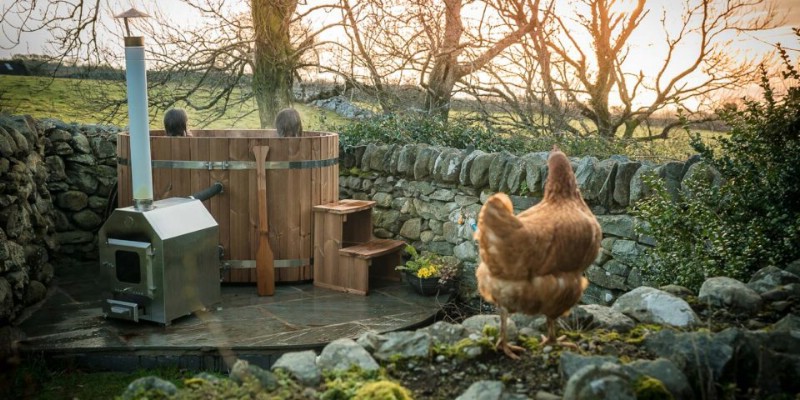
Other amenities include HD TV, wifi, a dishwasher, linen towels, a barbecue, storage for bicycles, a charging port for your electric car, and a welcome pack. You also may request a highchair or a cot.
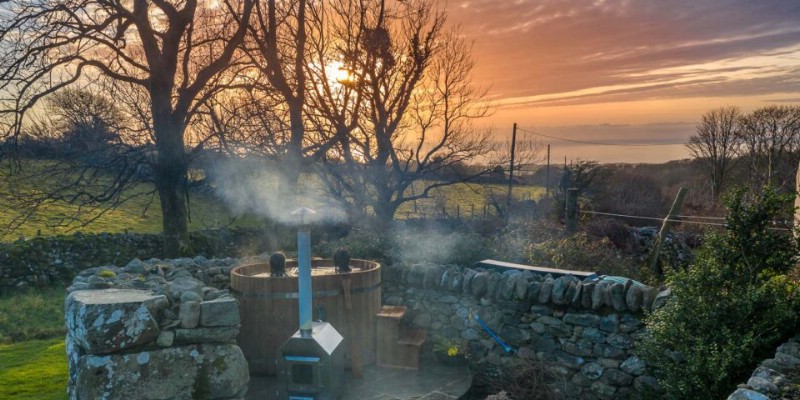
The hot tub would be a great way to experience the outdoors on a cold day in total comfort.
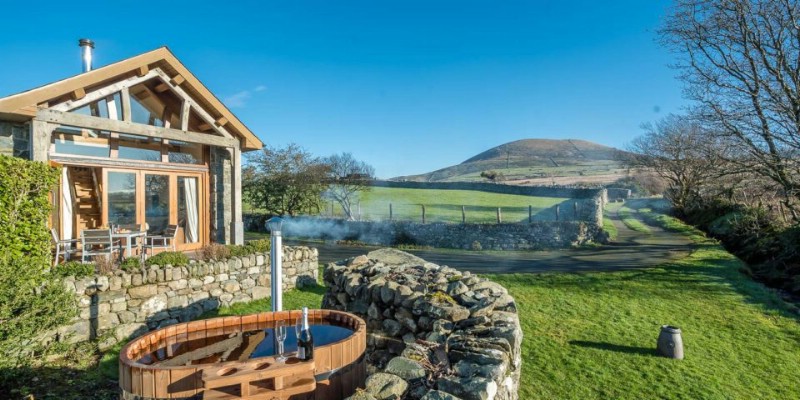
Up to three adults can stay in the cottage at a given time, and/or a family of four.
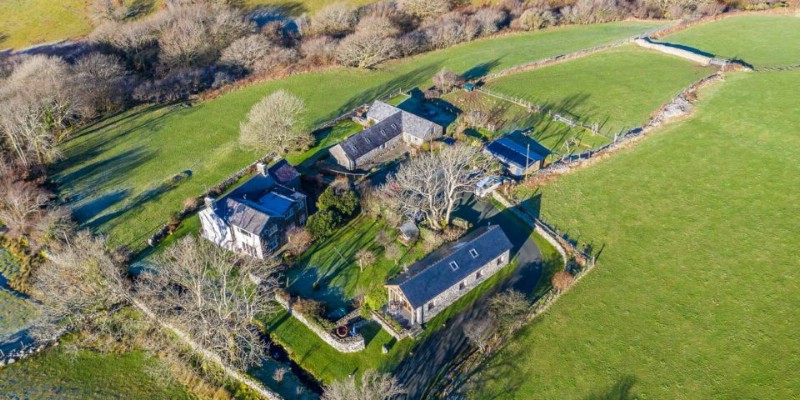
The owner writes, “There are lots of advantages to staying on the farm….. It’ll give you a chance to get involved in things like feeding the pigs, collecting the chicken eggs and meeting the ducks. Throwing a stick for our border collie, Dell, seems to be the favorite pastime of a lot of our guests. Great views in every direction. Views over the Cambrian Coastline and its sandy beaches a mile to the west, Snowdon and her friends are to the north and you are naturally encouraged to explore the rugged Rhinnog Mountains that climb up behind the cottage to the east.”
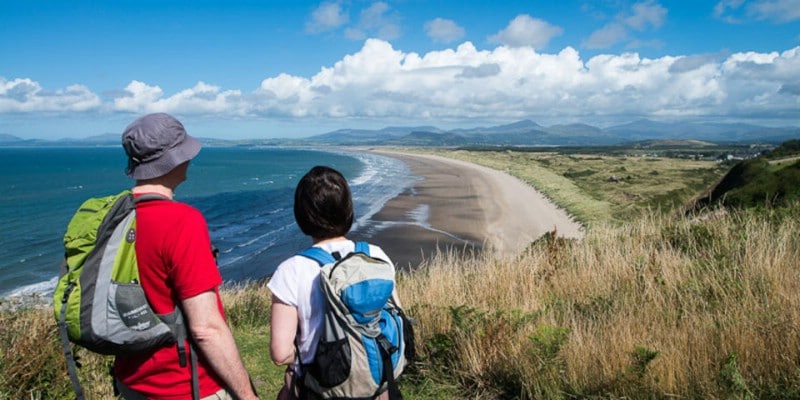
Additionally, you’ll find yourself close to a wide range of attractions including golfing, a castle, steam railways, slate and copper mines, and beach activities.
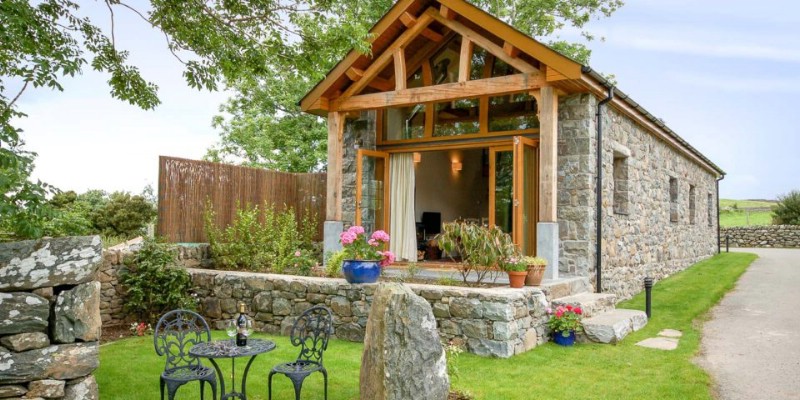
Want to learn more about this amazing Welsh tiny barn accommodation, or book a reservation? You may do so here.




