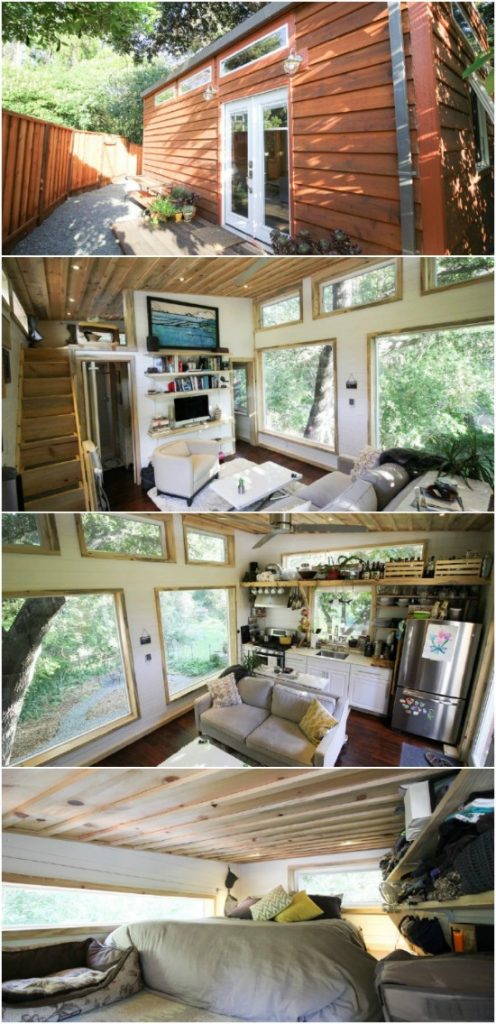Portable Cedar Cabins is a company led by Dave Bates which specializes in rustic custom cabins. Their Urban Cabin is a 392 square foot model measuring 14’x28’ that’s a bit more modern than his typical homes. The exterior of the home is covered in beautiful cedar siding with white trim around the windows and a metal roof.
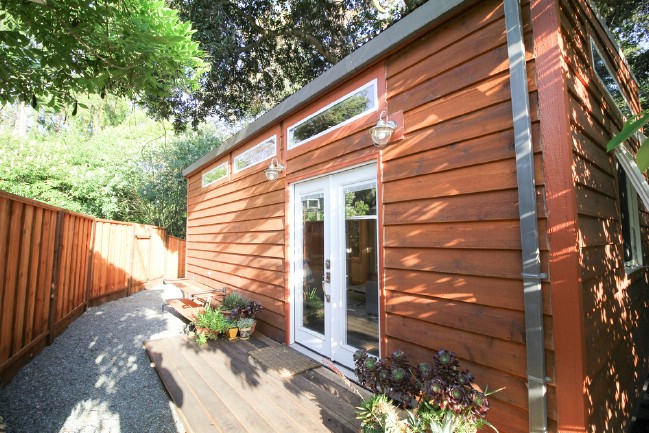
Glass French doors greet you as you enter the home and they let natural light flood inside.
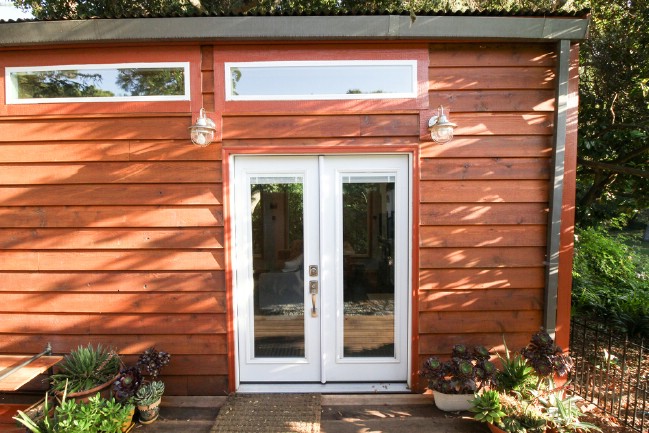
Inside, the home has beetle kill pine on the ceilings with beautiful tongue-and-groove pine on the walls that has been painted white. The floorplan was designed to give you a large living area which feels truly open thanks to the massive picture windows that line the wall.
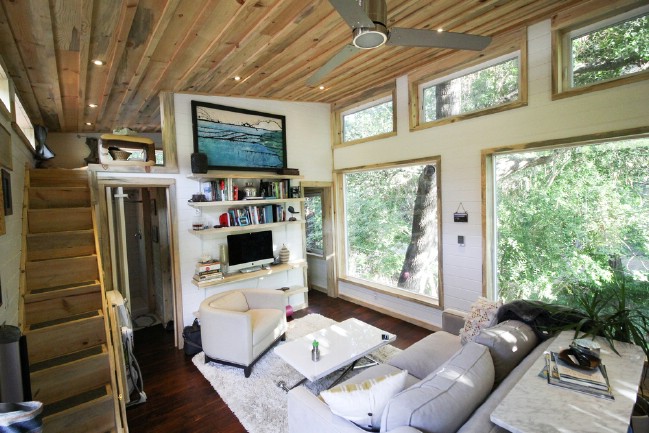
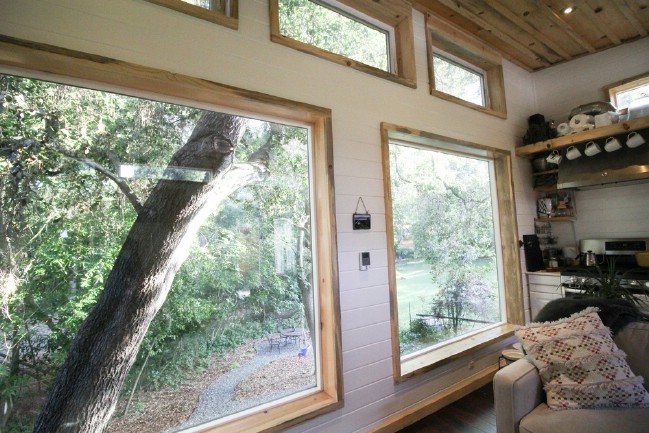
The living room is in the center of the home with a fixed staircase on one wall leading to the loft and a bedroom and bathroom off of it. Open shelving was added to the focal wall to eliminate the need for storage furniture which gave them plenty of space for a large couch and chair.
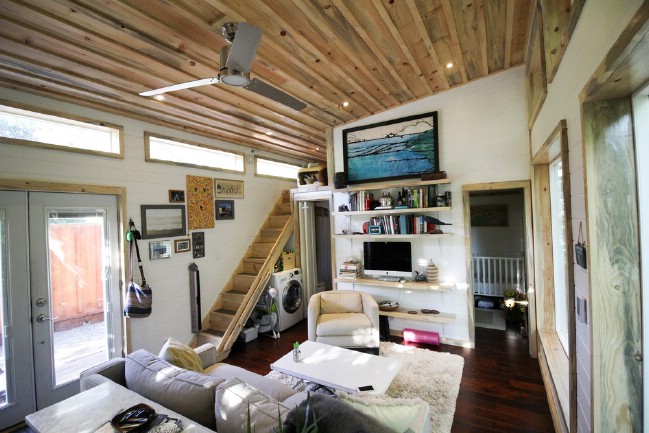
The kitchen is behind the living room and is nicely equipped with a full-sized refrigerator, oven and stove combo, and lower cabinets. A long shelf frames the top of the kitchen and gives you a storage ledge for large kitchen items.
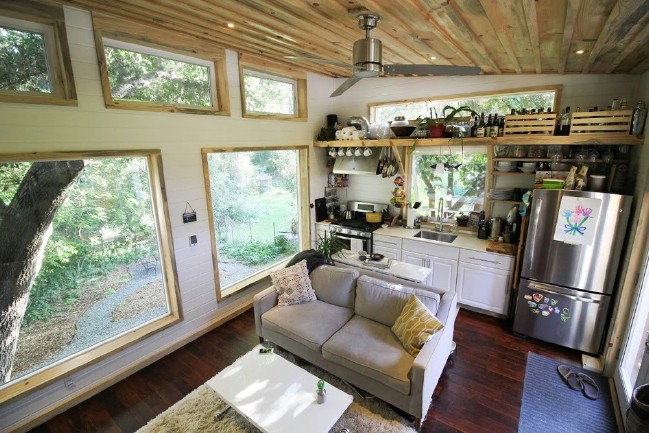
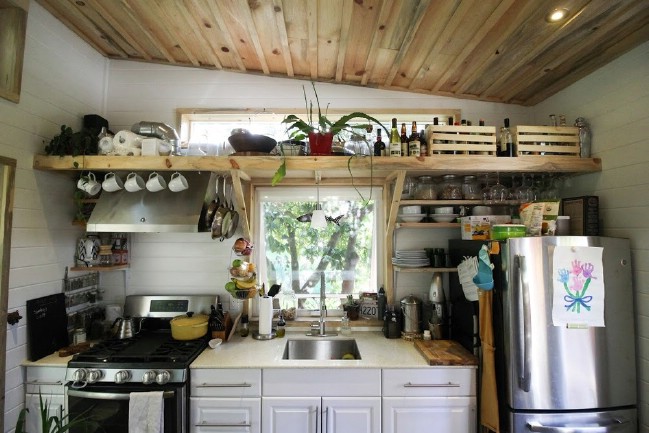
The downstairs bedroom was converted into a nursery and features another large picture window. Sliding doors conceal the room’s closet.
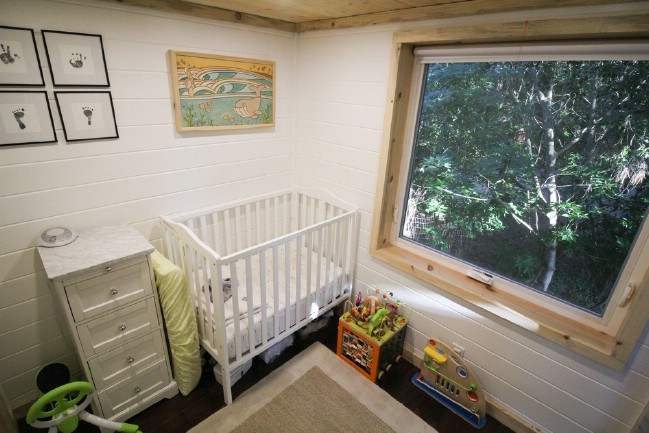
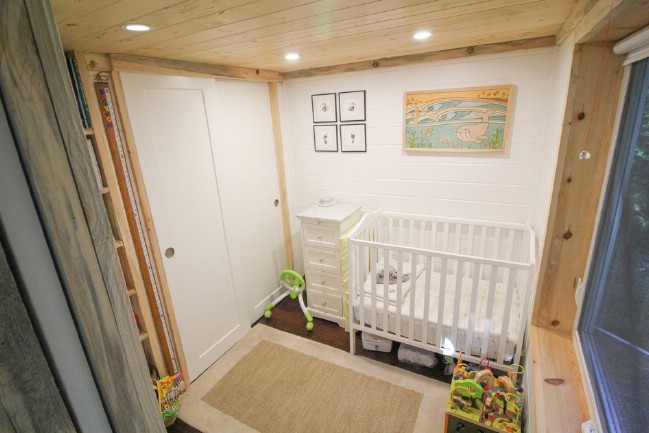
Upstairs is a large loft with a full-sized bed and built-in storage. While the ceiling is low, you do have long narrow windows that give you natural light and a view outside.
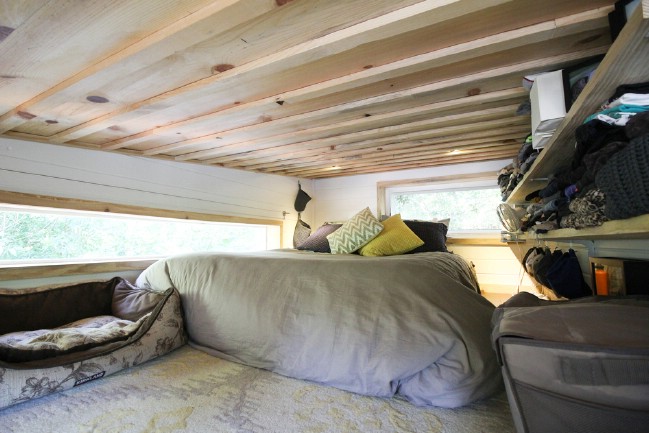
The bathroom is downstairs off of the living room and it features a toilet, sink, and shower stall with hooks and shelves for wall storage.
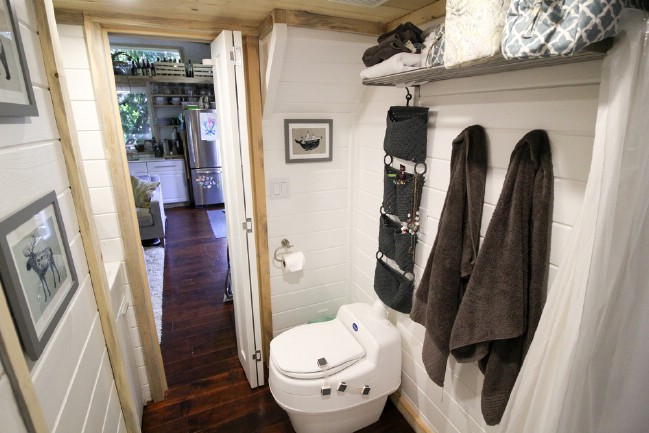
If you’re looking for a rustic but refined tiny house, be sure to check out Dave Bates with Portable Cedar Cabins at http://www.portablecedarcabins.com/.

