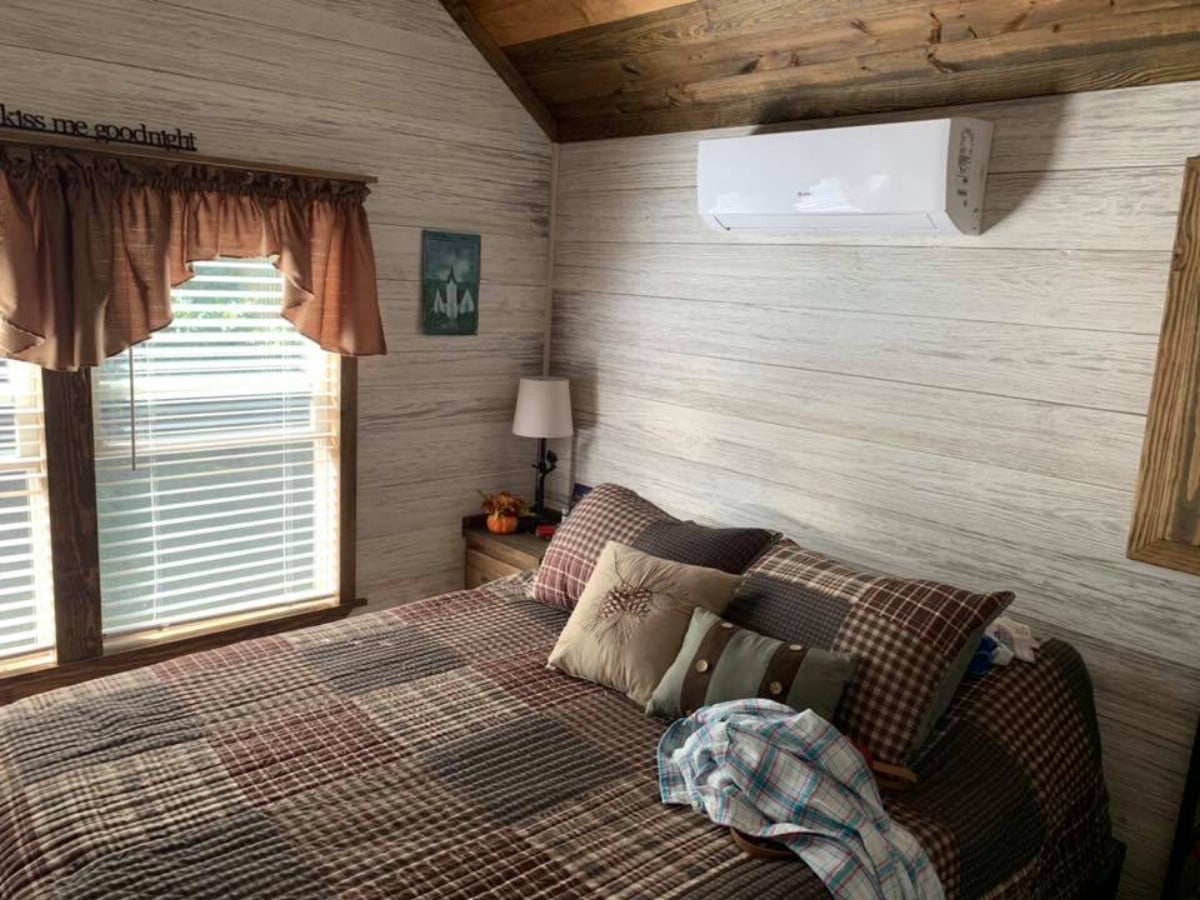Today I have a gorgeous tiny house to share with you which was built by Alabama Custom Cabins. Introducing the house, the builder writes, “We visited the Oakes cabin yesterday. Ms Robin has decorated their cabin very nicely. The narrow window in the living has a beautiful tree behind it on the outside (looks like a picture when viewing through the cabin).”
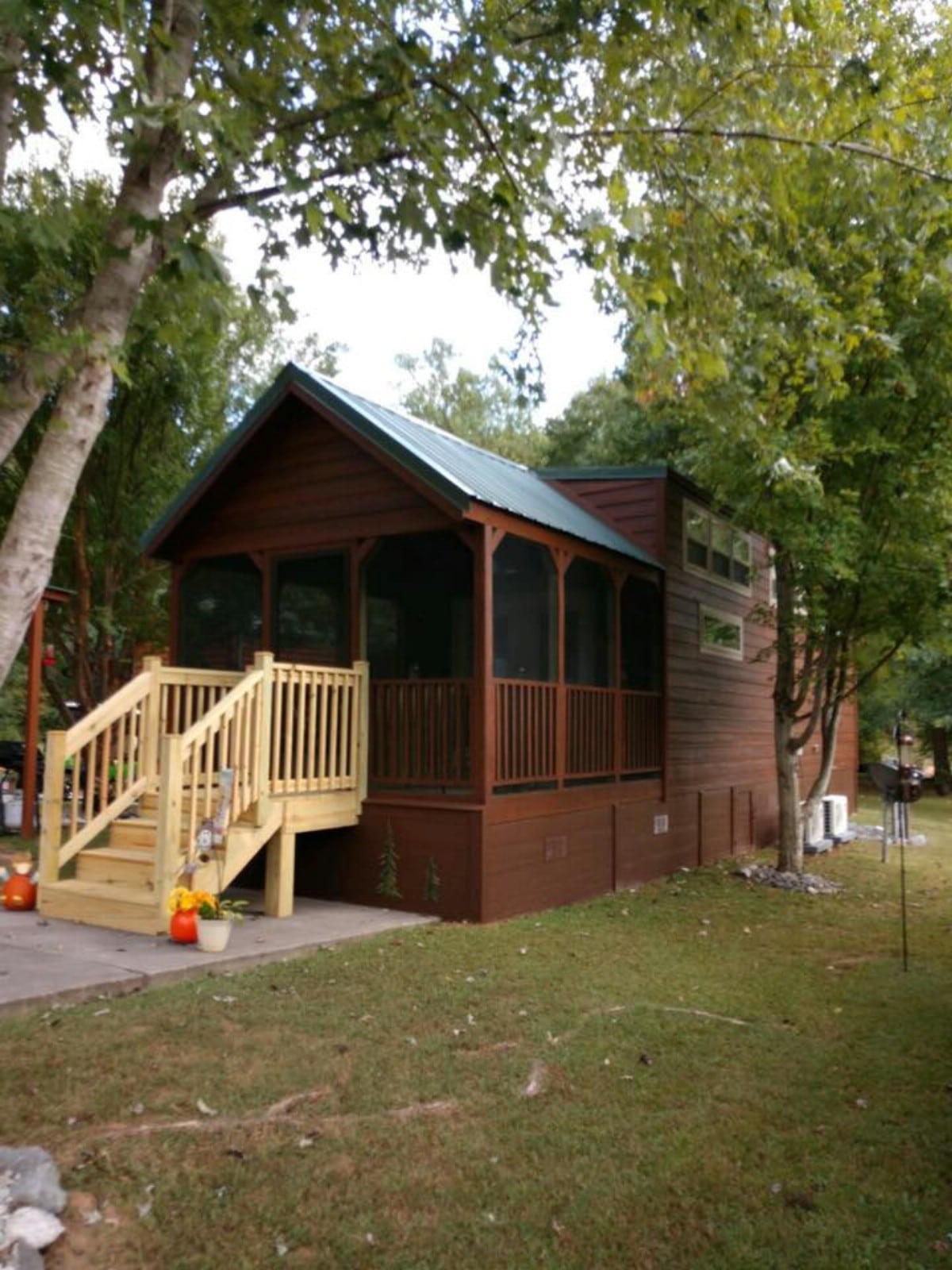
In other words, the photos you’re about to check out aren’t staging photos—this is the finished house as decorated by its owners to live in.

My first thought on walking into this living room is just “Wow!” Both the house itself and the décor are stunning, and they are beautifully orchestrated with one another. The natural wood trim, beams, hardwood floor and kitchen cabinet/bar stand out from the white-washed walls.
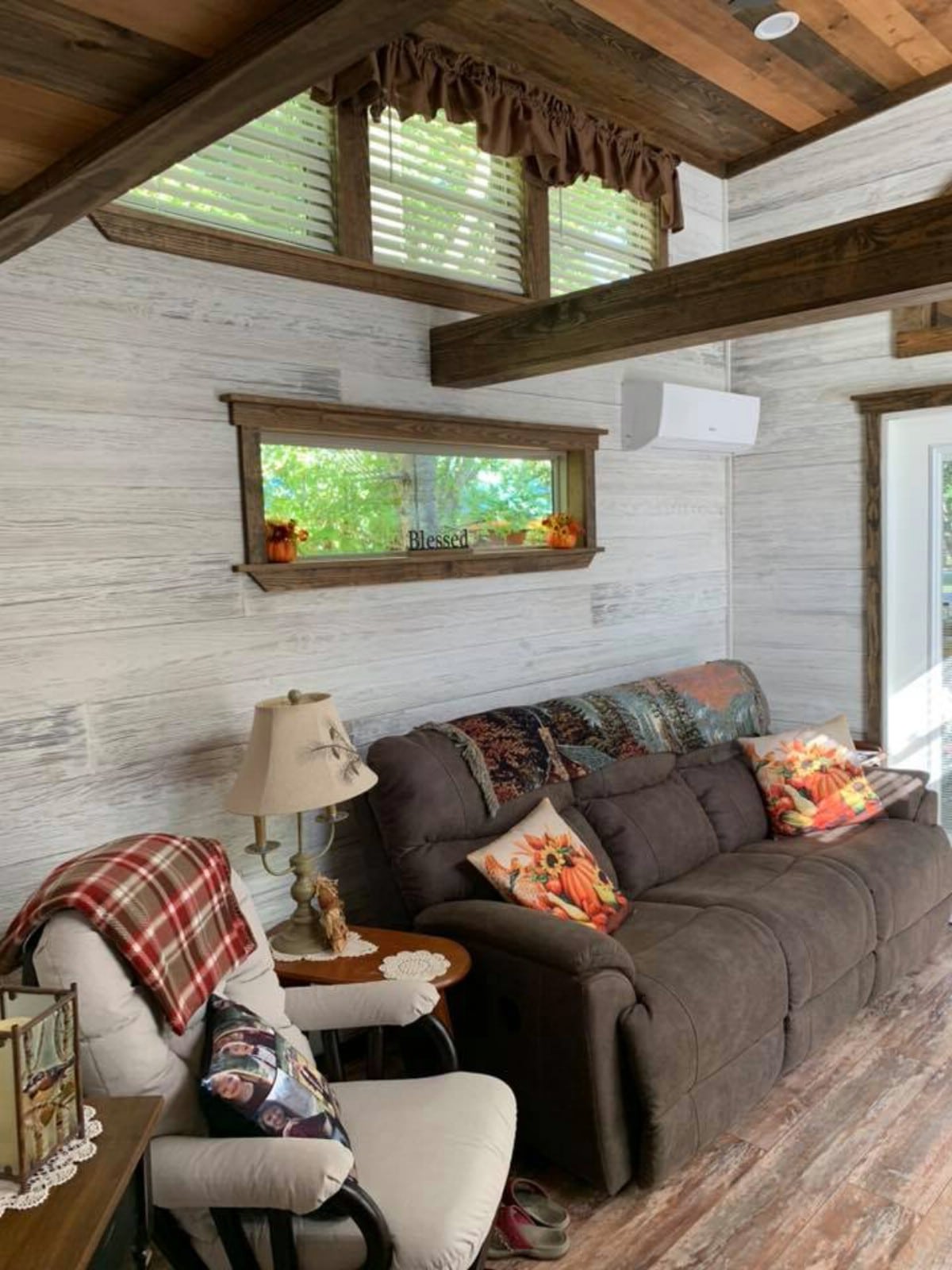
I love how the brown couch and the beige (?) or gray (?) chair seem to complement the colors of the walls and the trim. While not an exact match, they seem to echo the palette selected for the house, and fit right in.
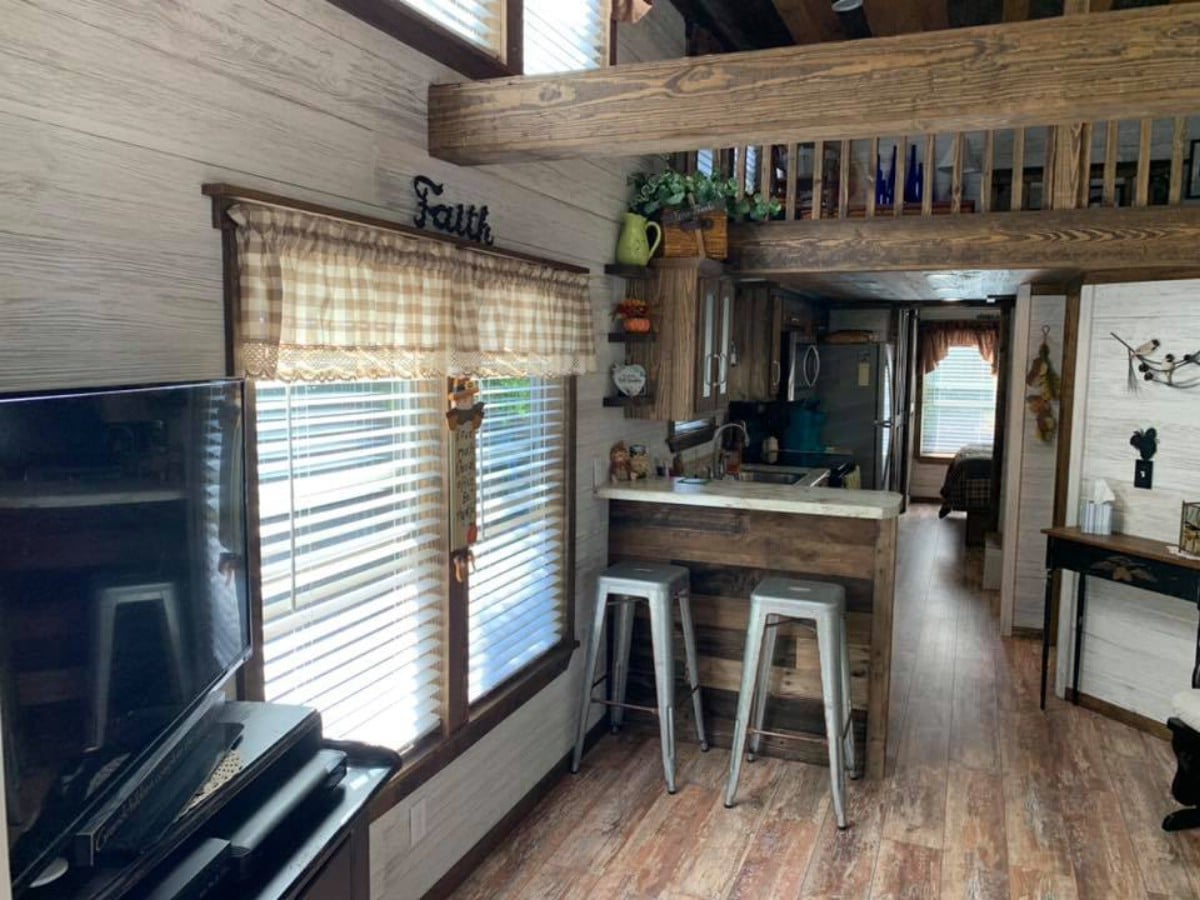
On the left, you can see where the TV is situated across from the couch and the chair.
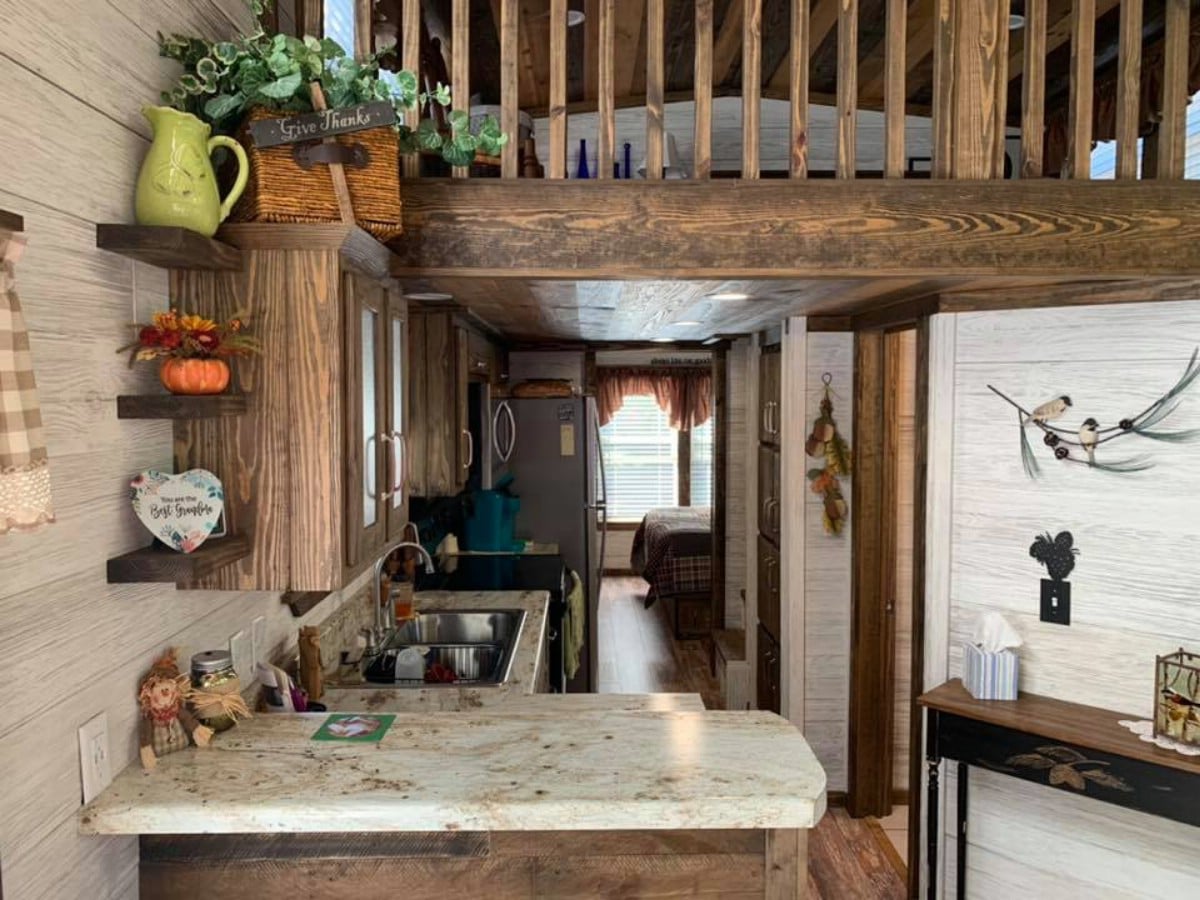
A loft is located above the kitchen. This photo shows off the beautiful countertops and the double sink basin. There are both closed cabinets and open shelves. On the shelves are some decorative items in keeping with the rustic autumn theme.
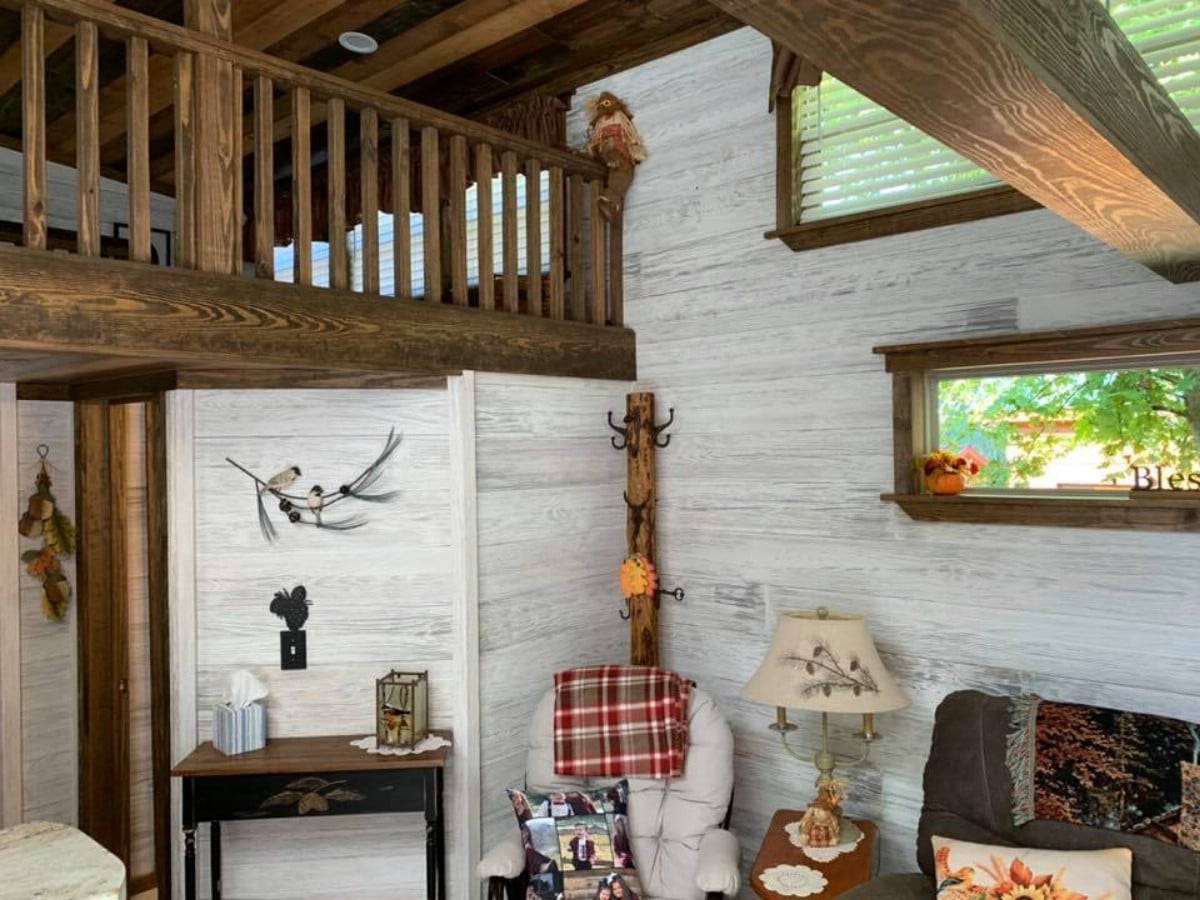
All of the décor is so perfectly coordinated!
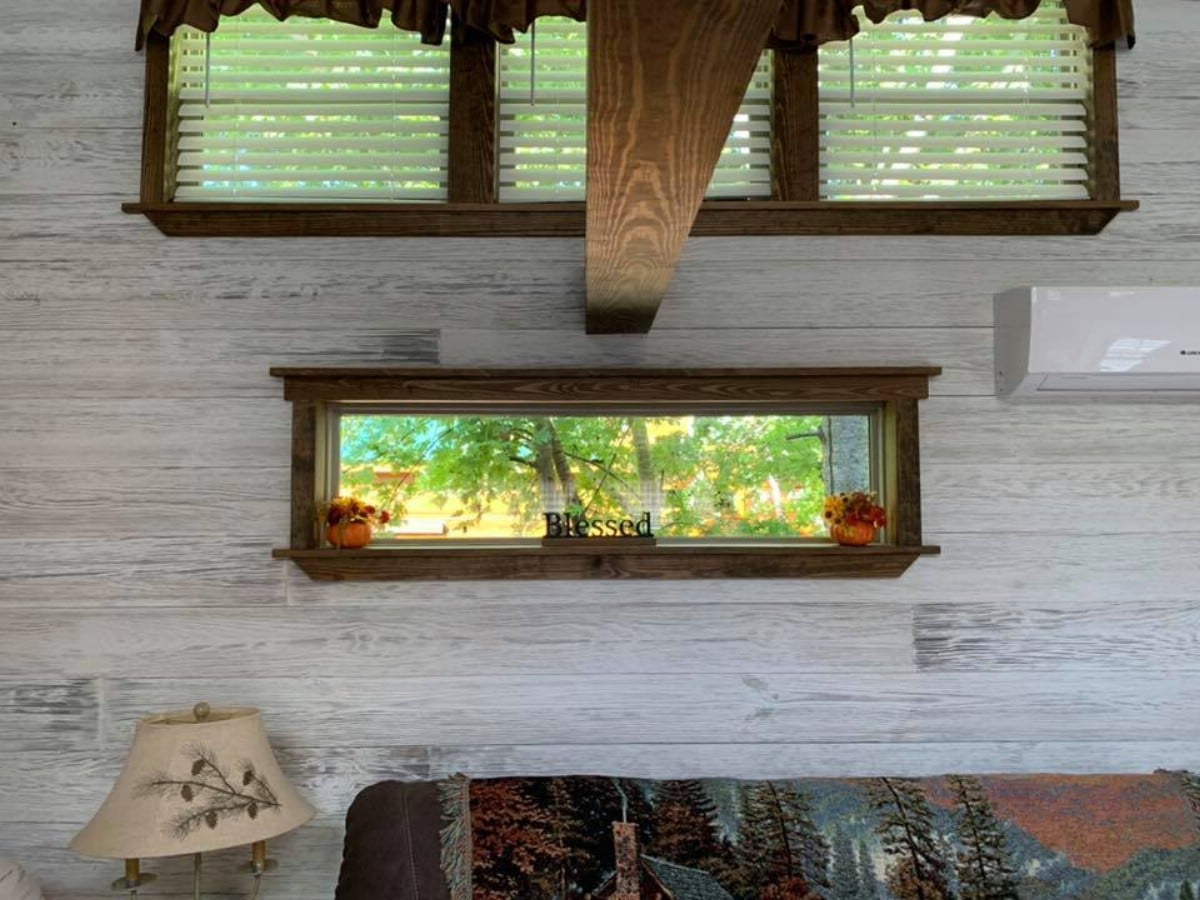
The narrow window above the couch looks out on some lovely foliage. It looks like this house is located in a spot where it can be enjoyed to the fullest extent.
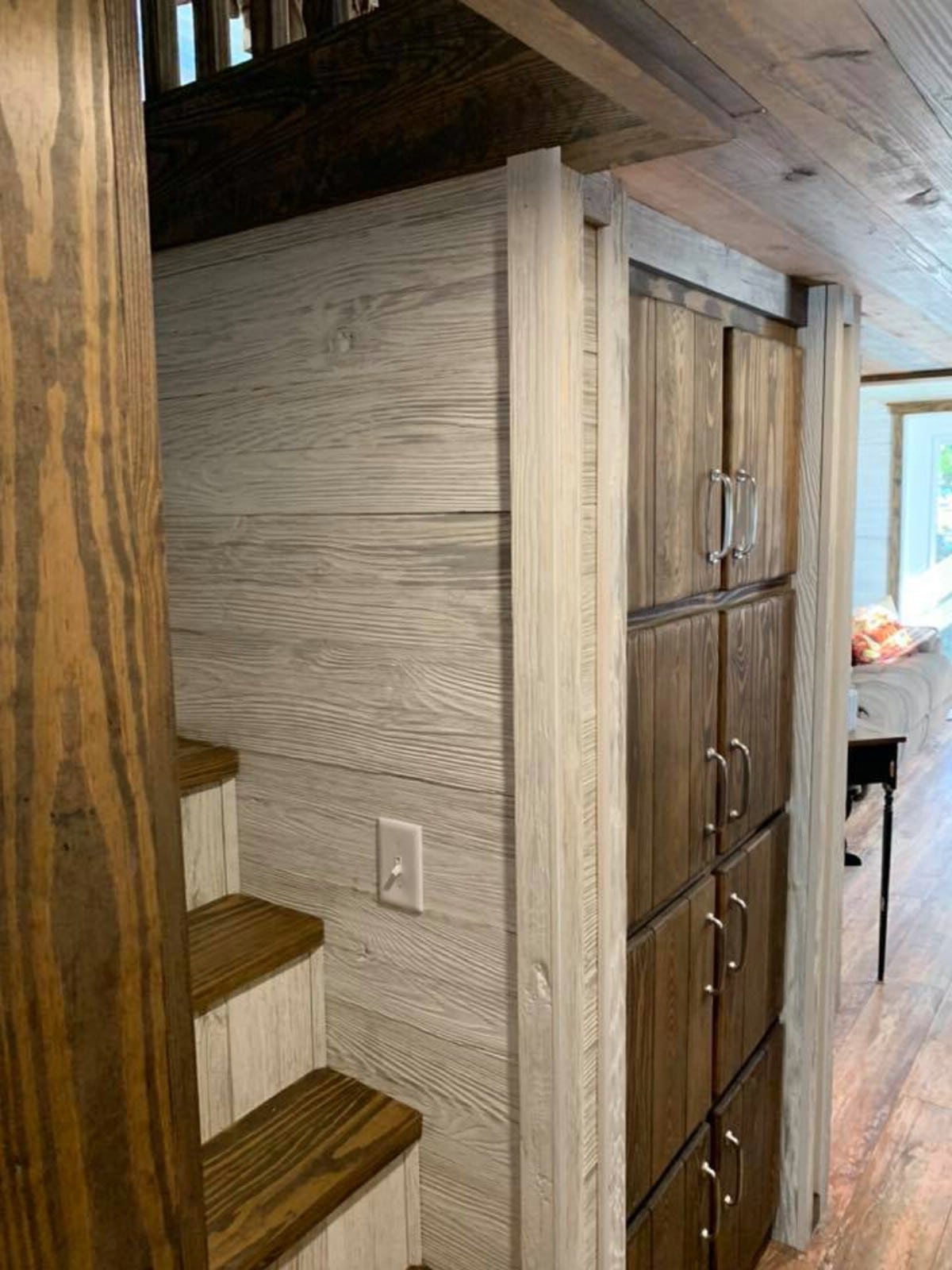
There are floor to ceiling cabinets located next to the stairs. I am not sure whether they are serving as general purpose storage or as a pantry for the kitchen. Either way, they look like they provide a lot of space!
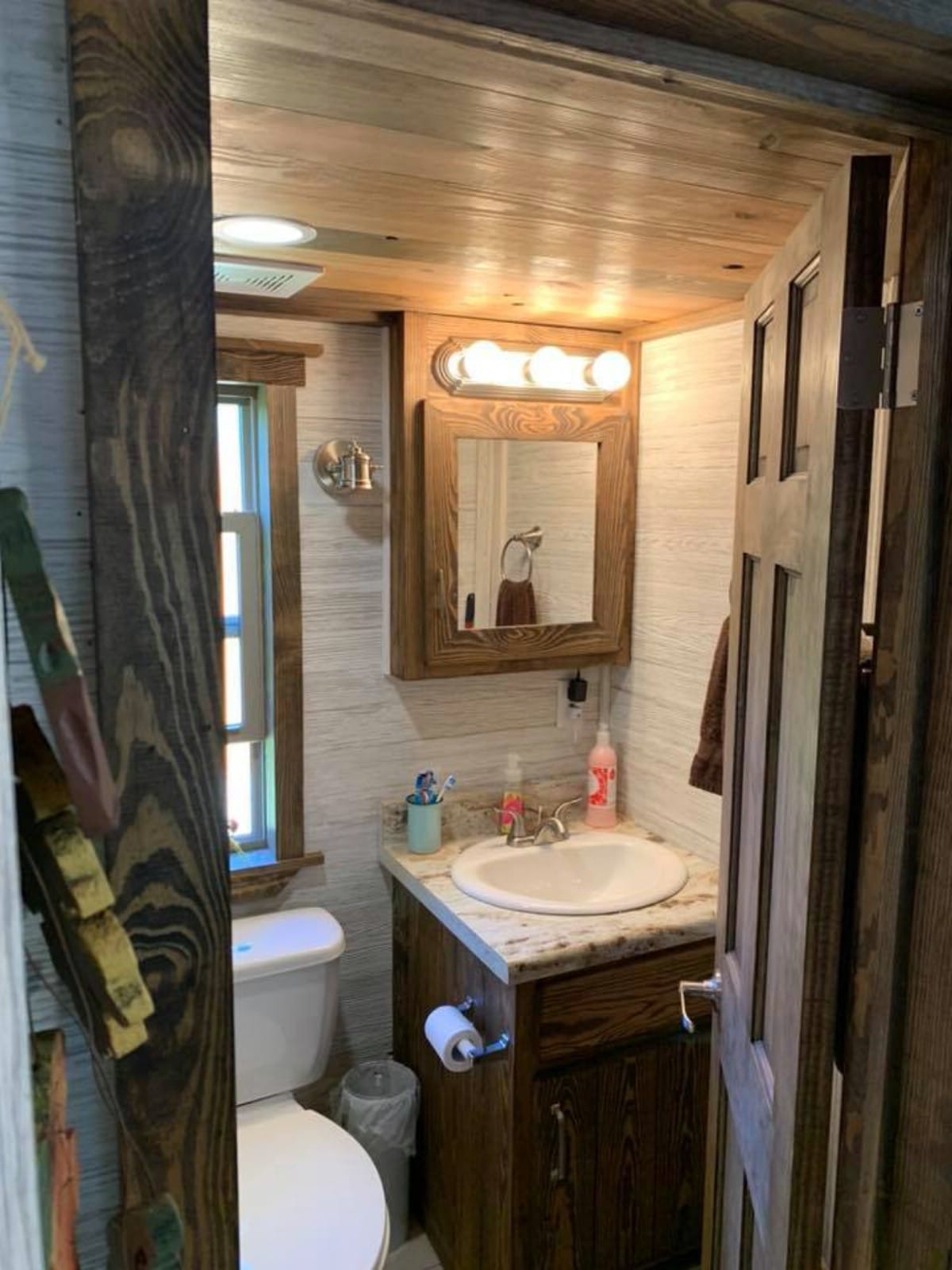
The bathroom features whitewashed walls and natural wood trim consistent with the rest of the interior. It would appear that the mirror above the sink is custom-made for this home.
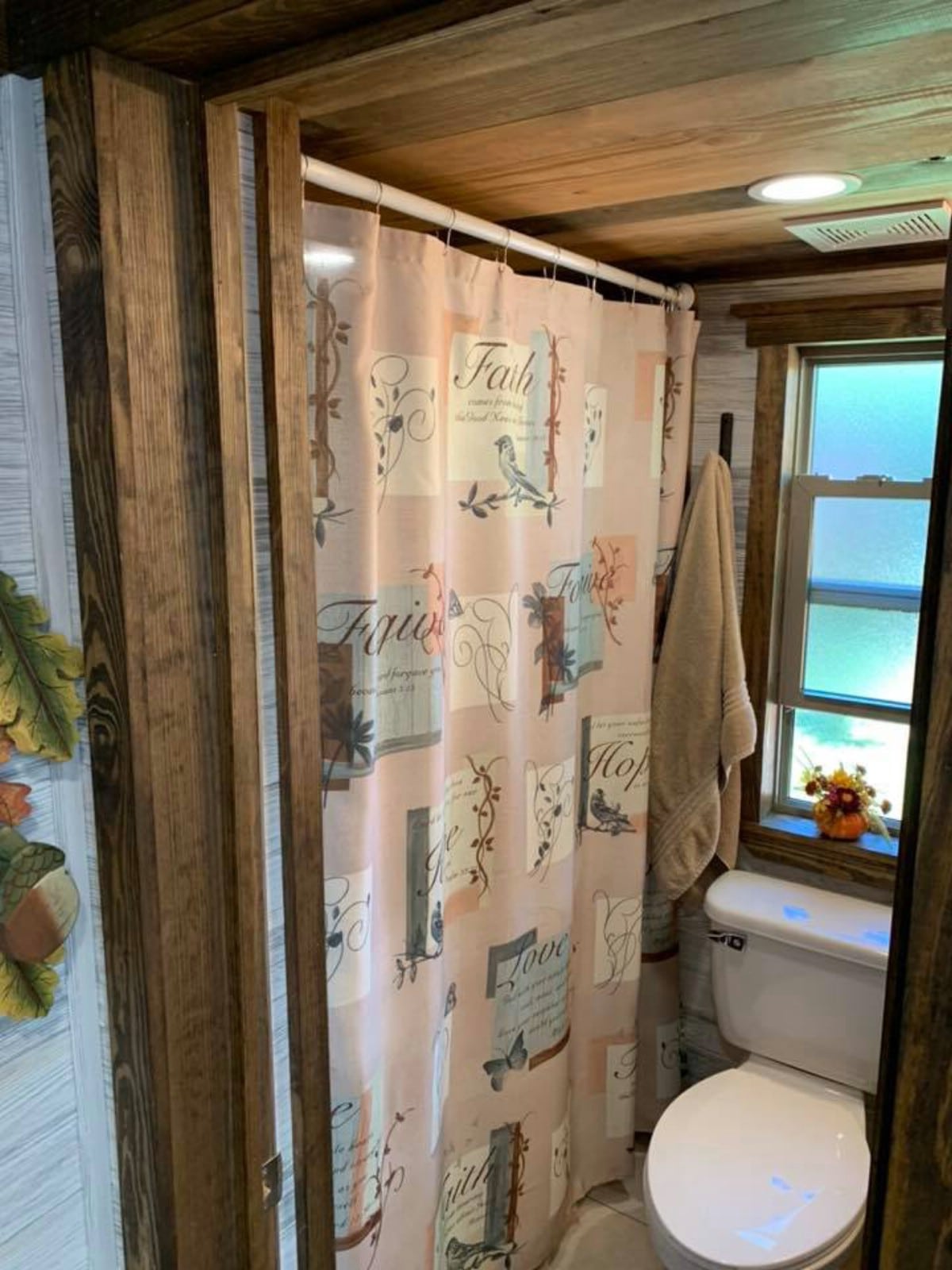
Next to the flush toilet is a roomy shower.
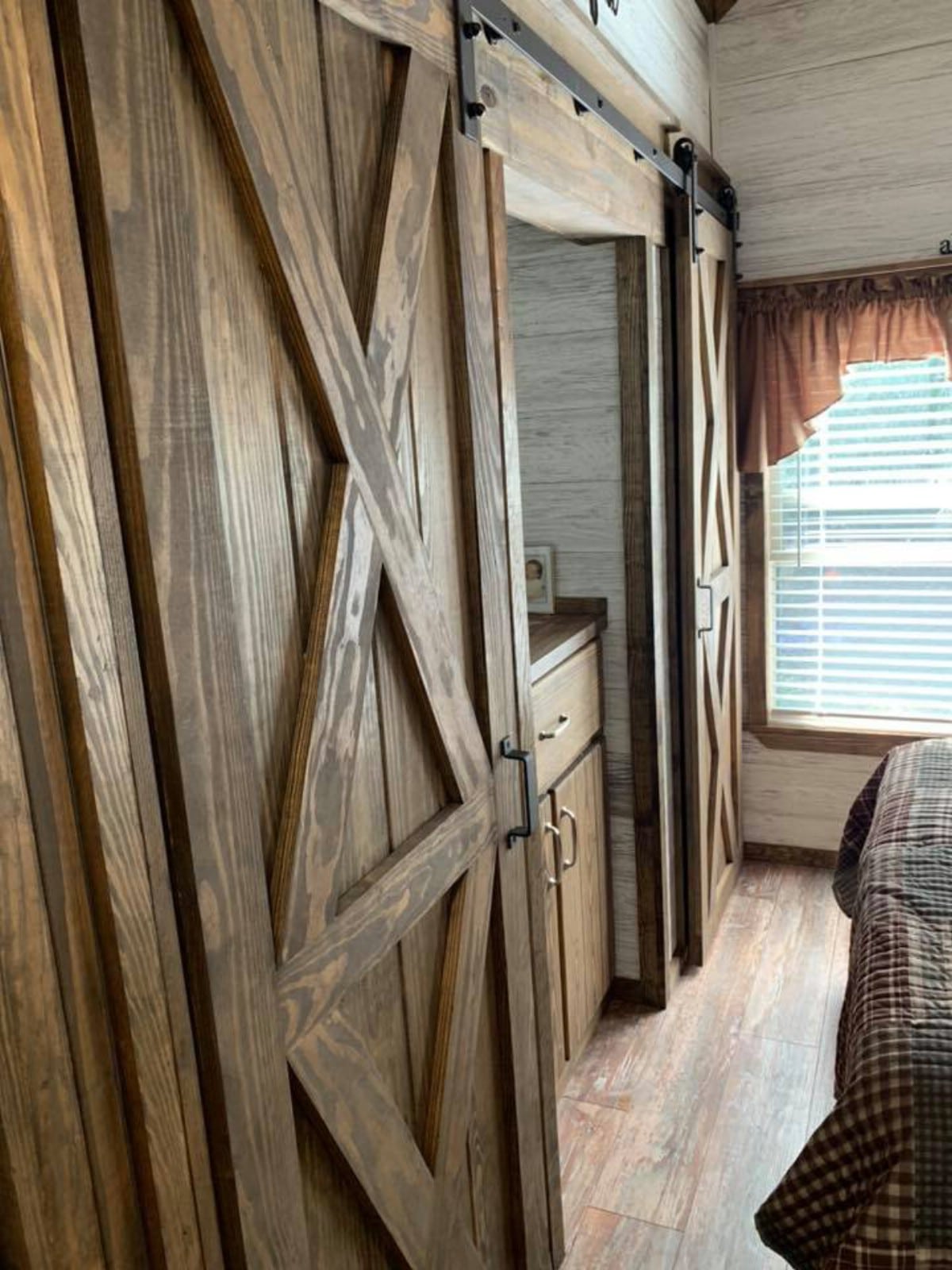
Like many other tiny houses constructed in recent years, this one features a downstairs bedroom, not just a loft. The closet features a pair of large sliding barn doors.
The bedroom has more than enough space to accommodate a large bed. There is still walking room to either side of it.
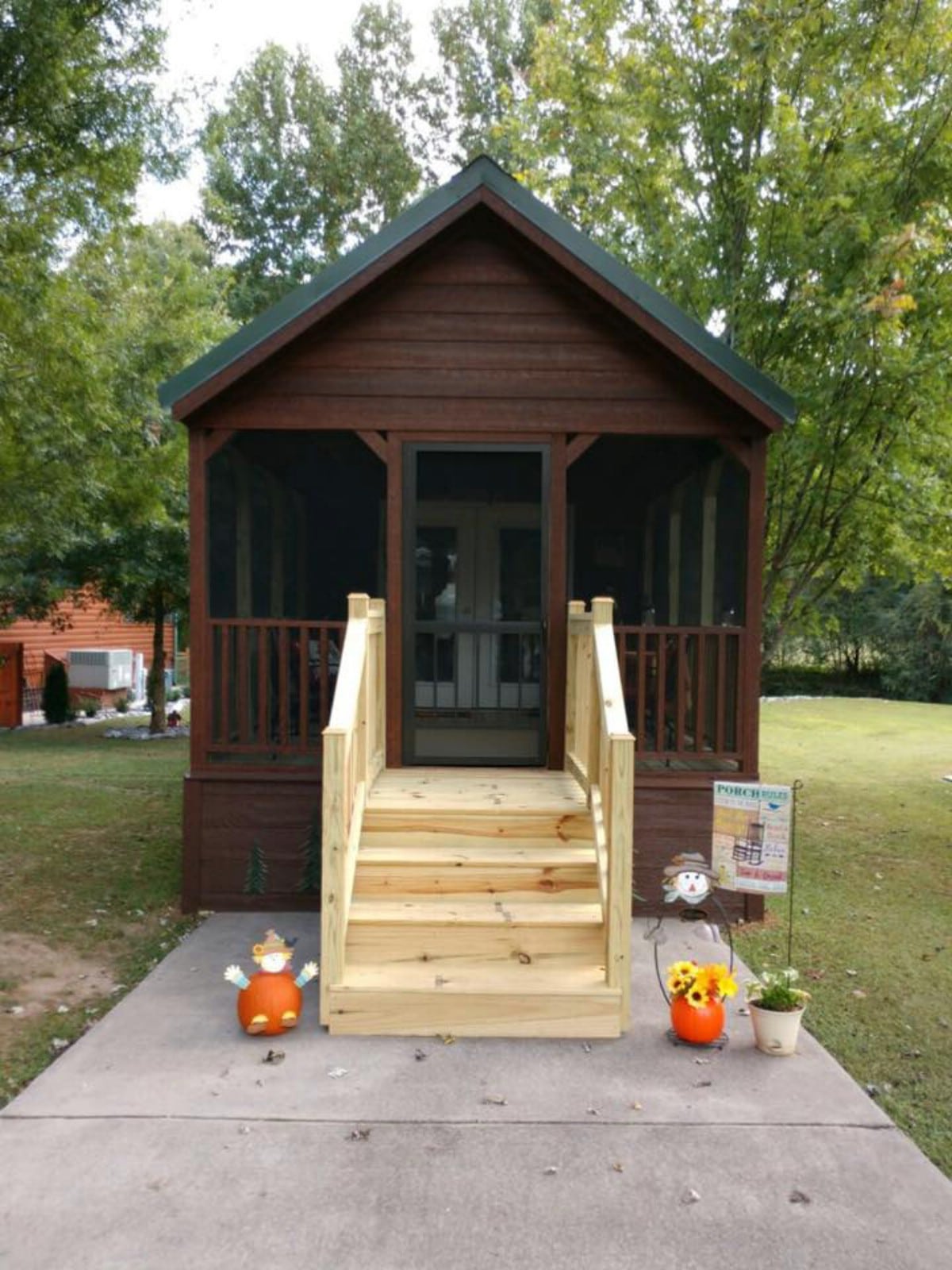
The exterior of this tiny house shares the same rustic flavor is its interior and includes a spacious porch which is sheltered from above. It appears that it is also enclosed with netting to keep out insects.
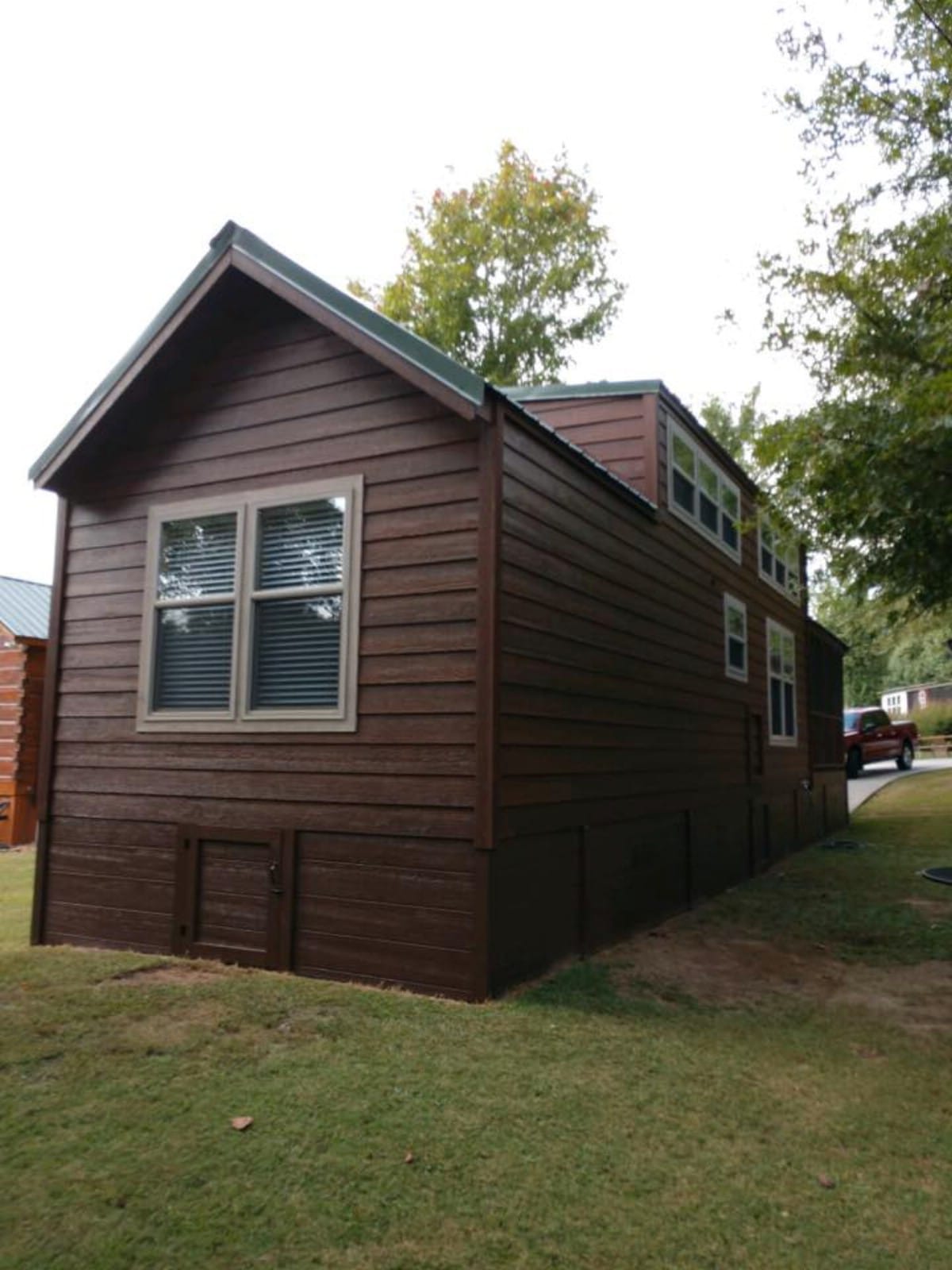
If you liked this house and want to learn more about it, you can visit the post here. On that page, you also can message Alabama Custom Cabins to let them know you are interested in commissioning a custom home of your own. Let them know you found them via itinyhouses.com!

