In search of a charming modern home that is beautifully designed and affordably priced? Take a look at this latest model from Hawk Tiny Homes, Inc.
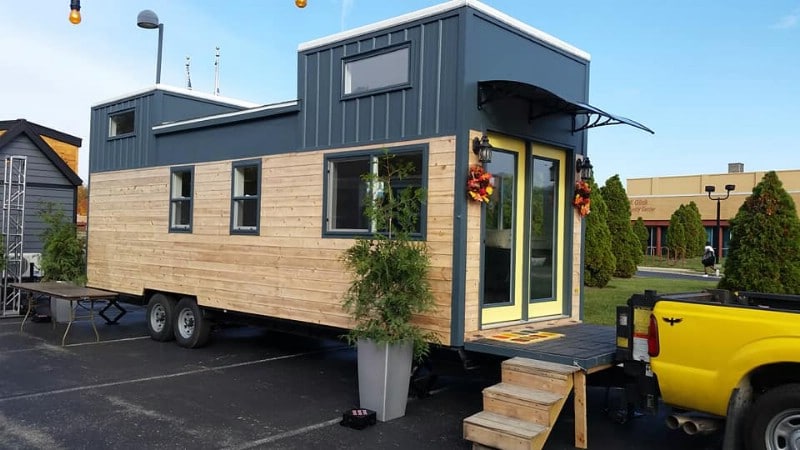
This model measures 28 feet and comes with a loft for sleeping, but there is also a 32-foot version which includes the company’s first downstairs bedroom. The exterior design is distinctly modern, with a combination of colors and materials which help to define its unique shape. The most outstanding custom feature is undoubtedly the graceful arc of the awning above the twin yellow-framed doors.
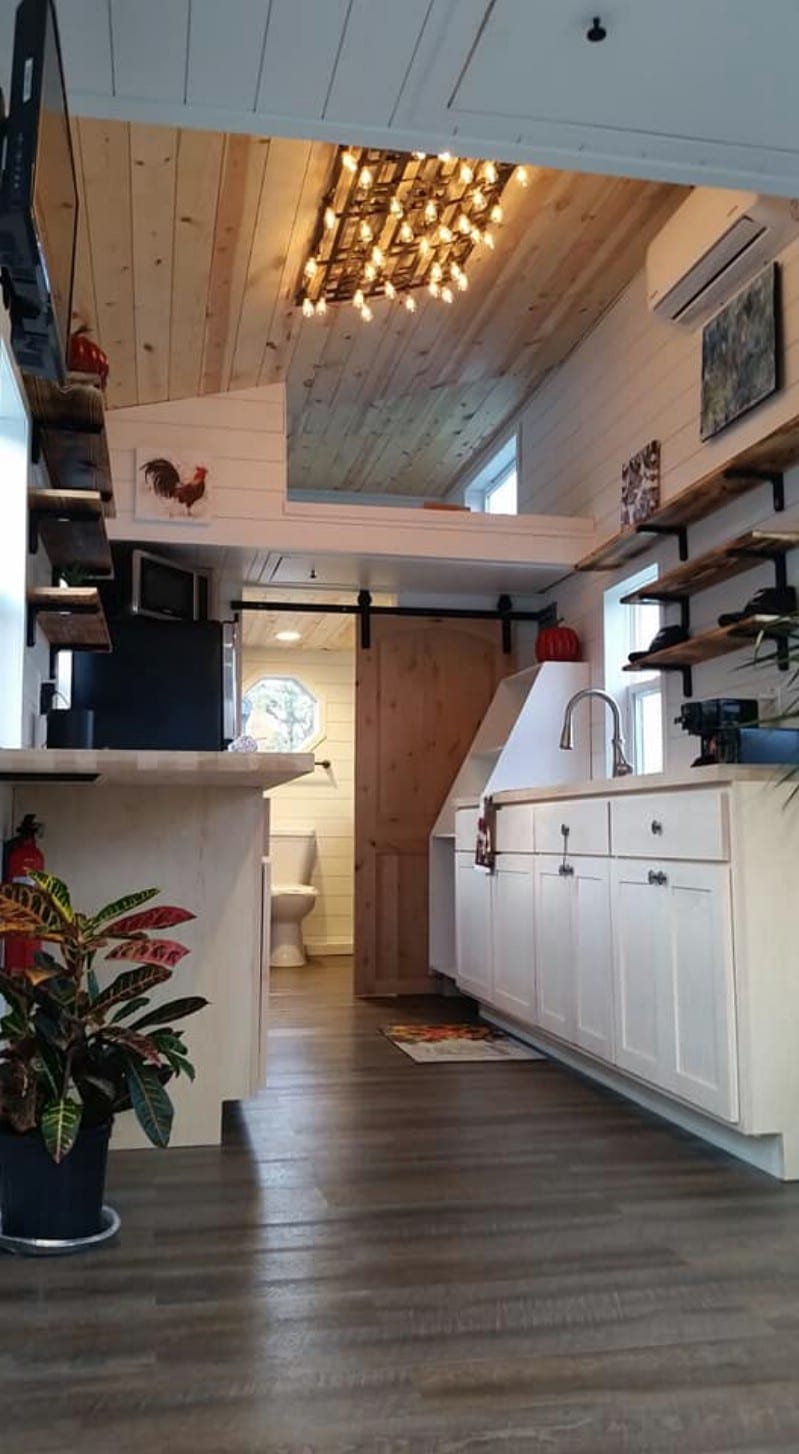
Let us begin our tour as we often do with a view of the tiny-house kitchen. Overhead is loft, and beneath that is the bathroom. As has become almost ubiquitous in tiny house design (at long last!), a sliding barn door keeps the bathroom separate from the kitchen, conferring privacy while conserving space.
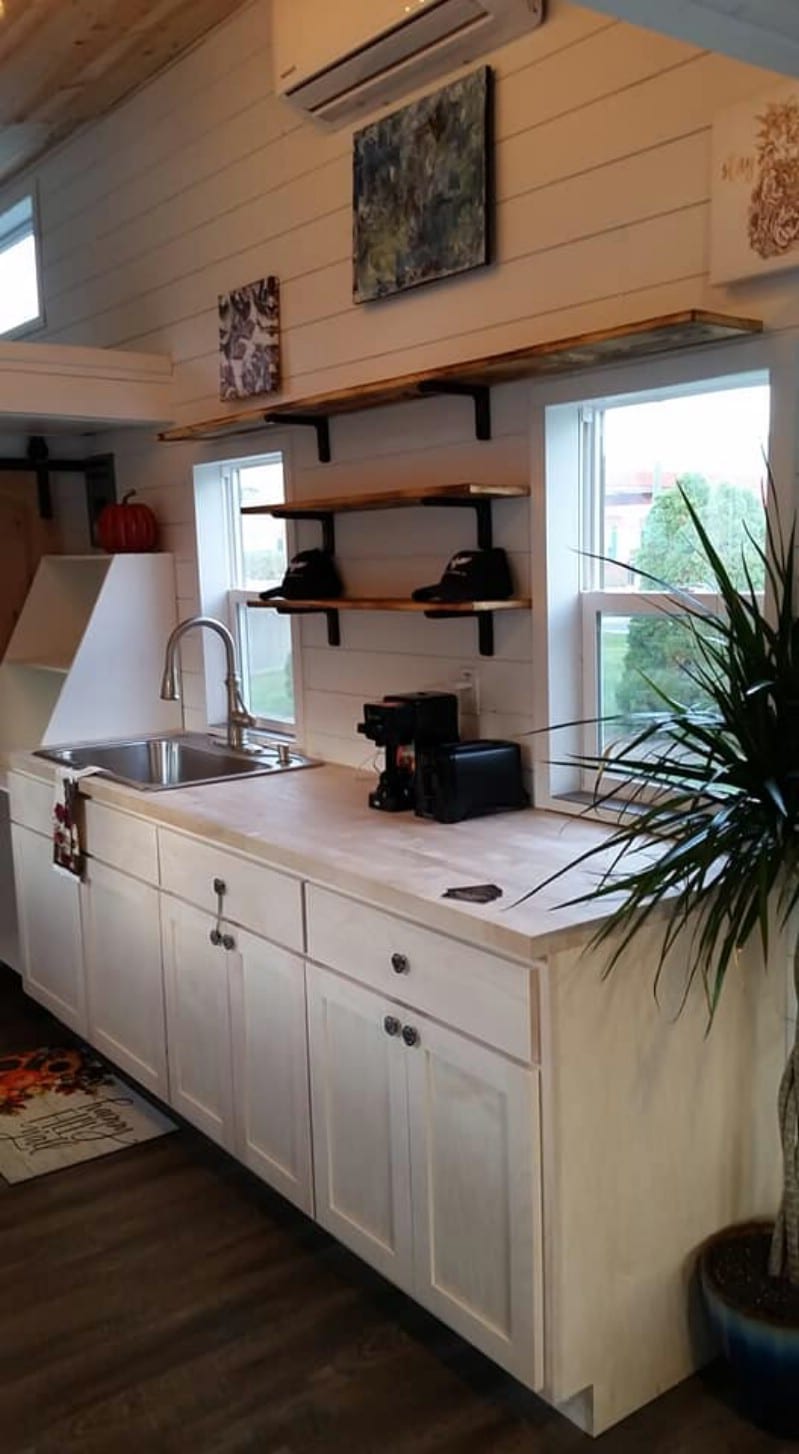
The kitchen sink is on the far left side of the counter, with nothing but wide open space to the right of that waiting to be used for food prep! There are two windows to let in lots of light, and a set of open shelves between them. The top shelf extends all the way across the tops of the windows.
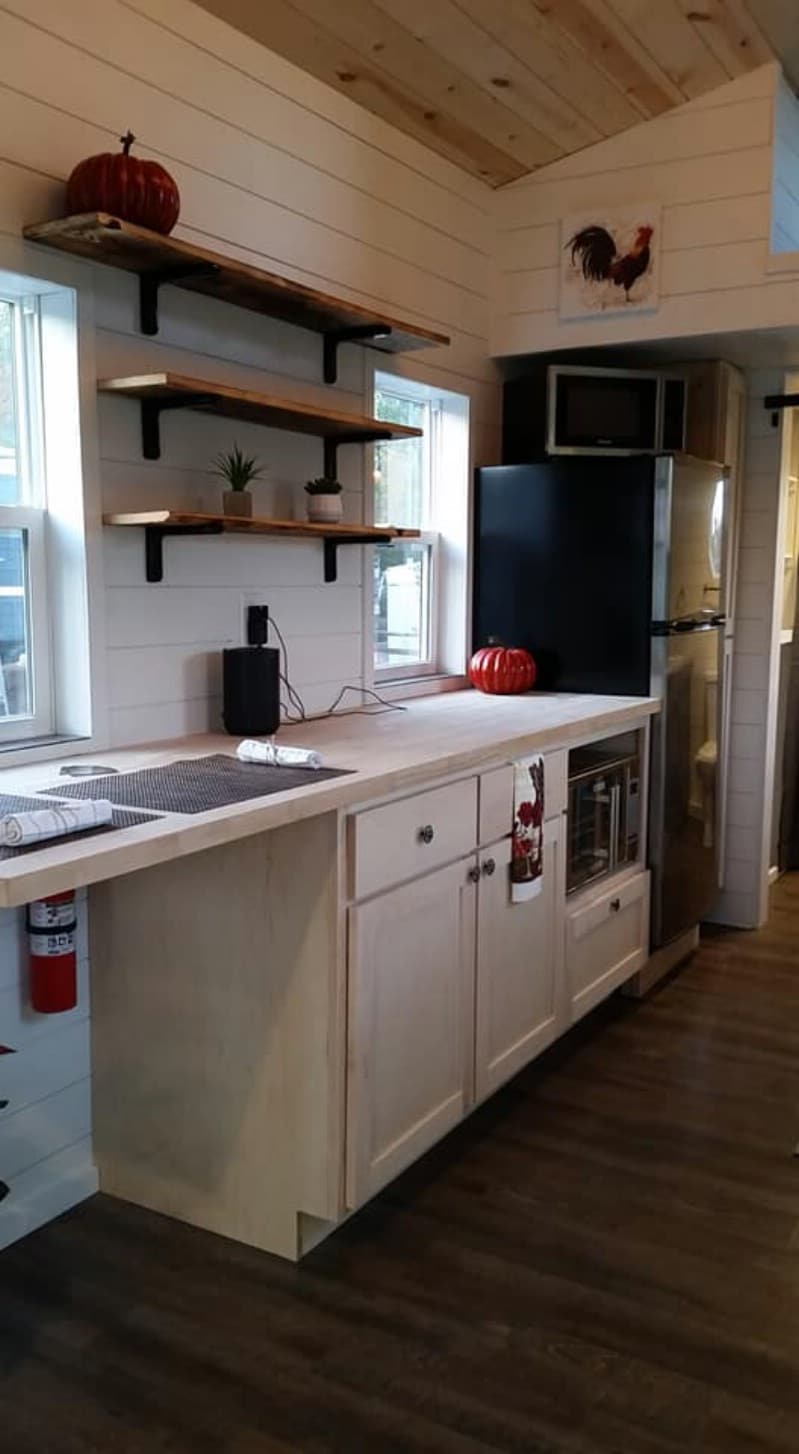
I am seeing plenty of room to install appliances in the kitchen, with an apartment-size fridge/freezer to the right.
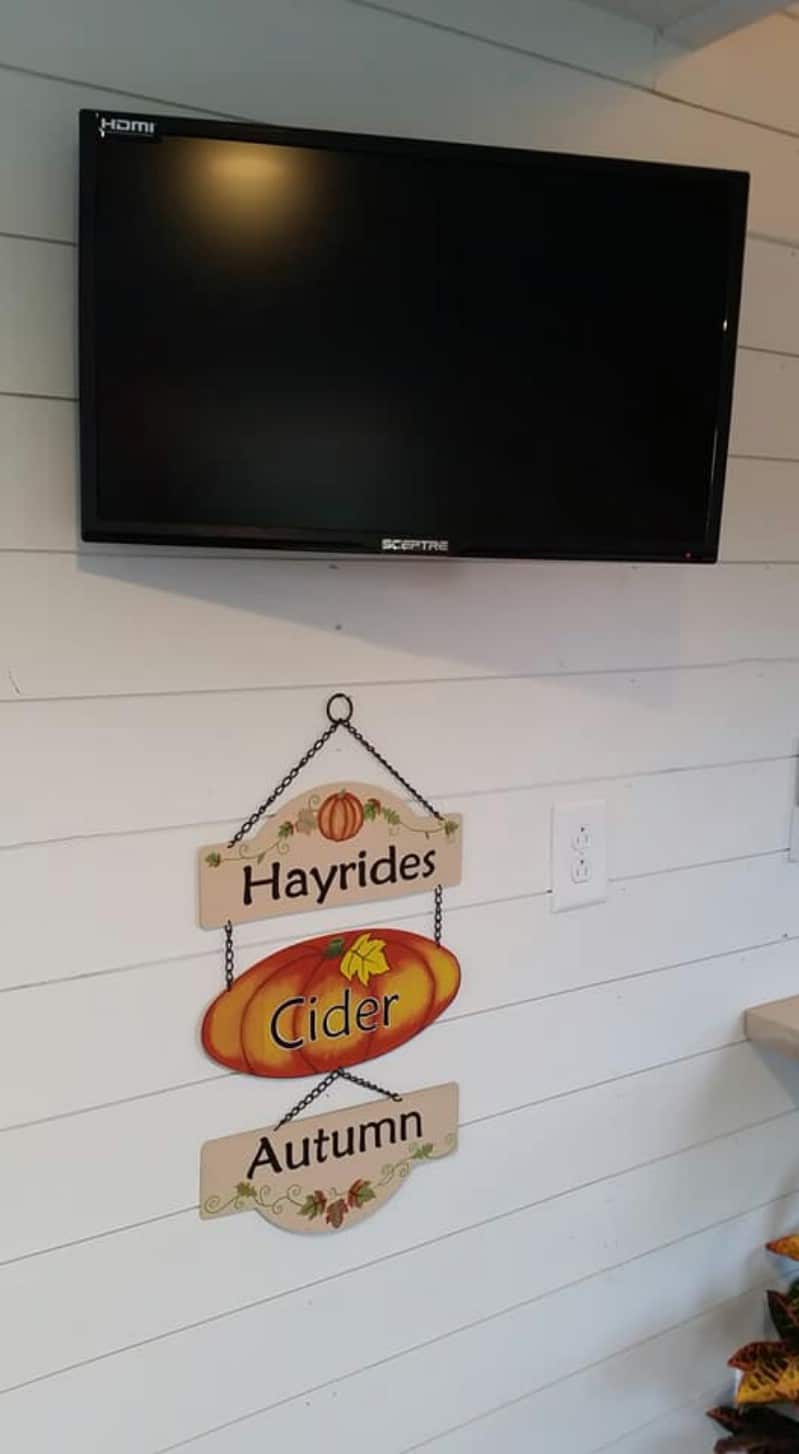
A flat-screen TV is mounted on one of the walls, ready to be watched.
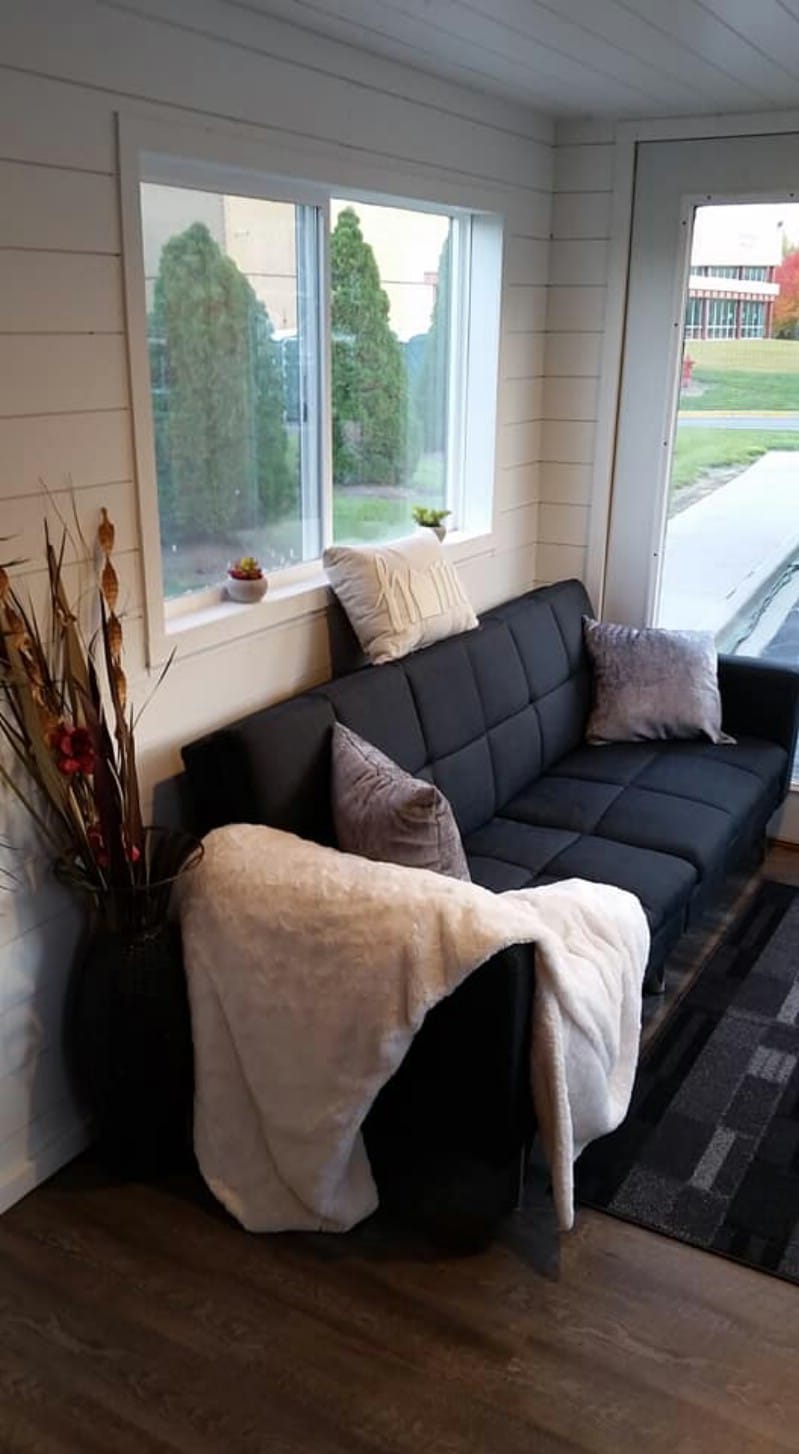
The living room sofa features a simple, modern design which fits in well with the aesthetic of the home. So does the greyscale rug in front of it.
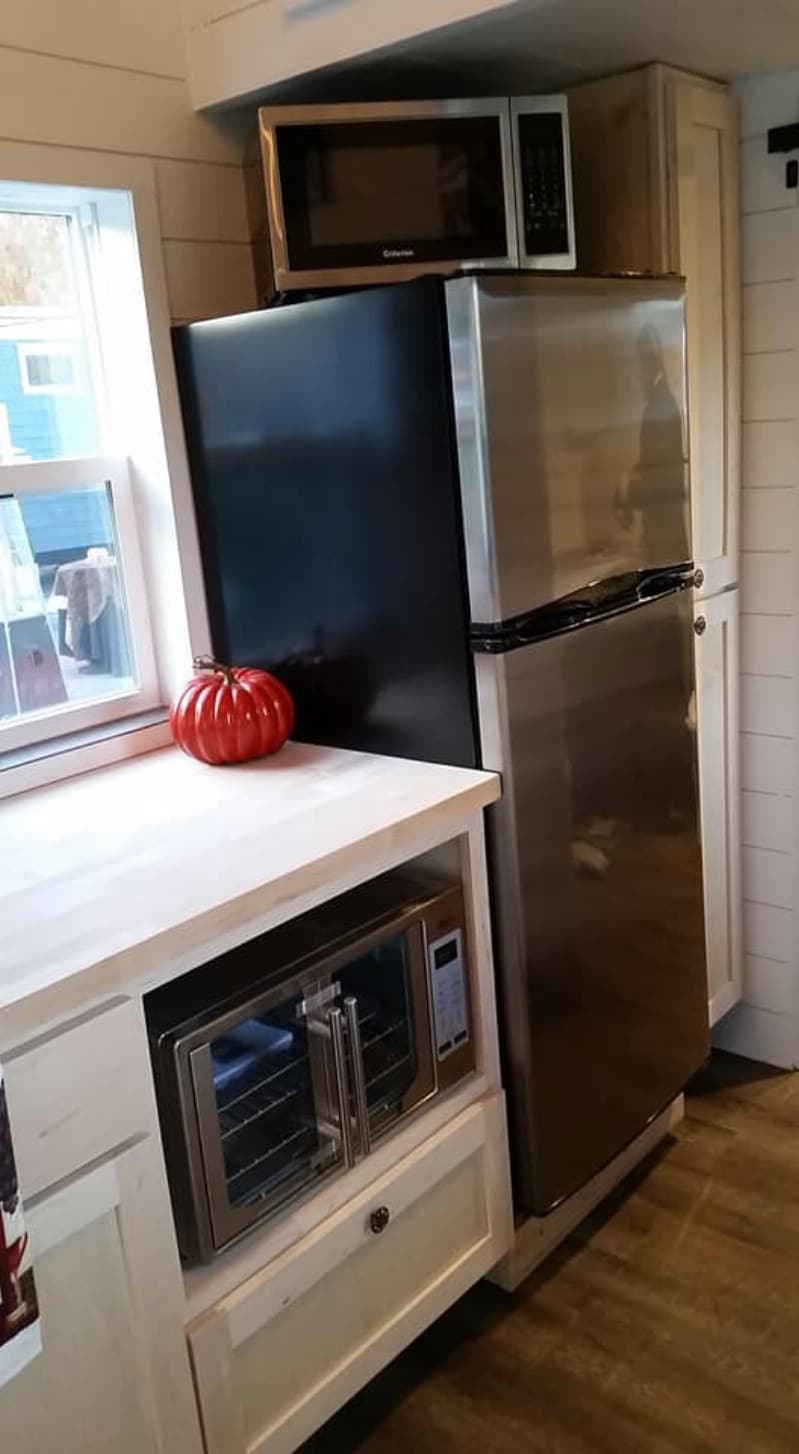
A microwave oven fits into the open spot under the countertop.
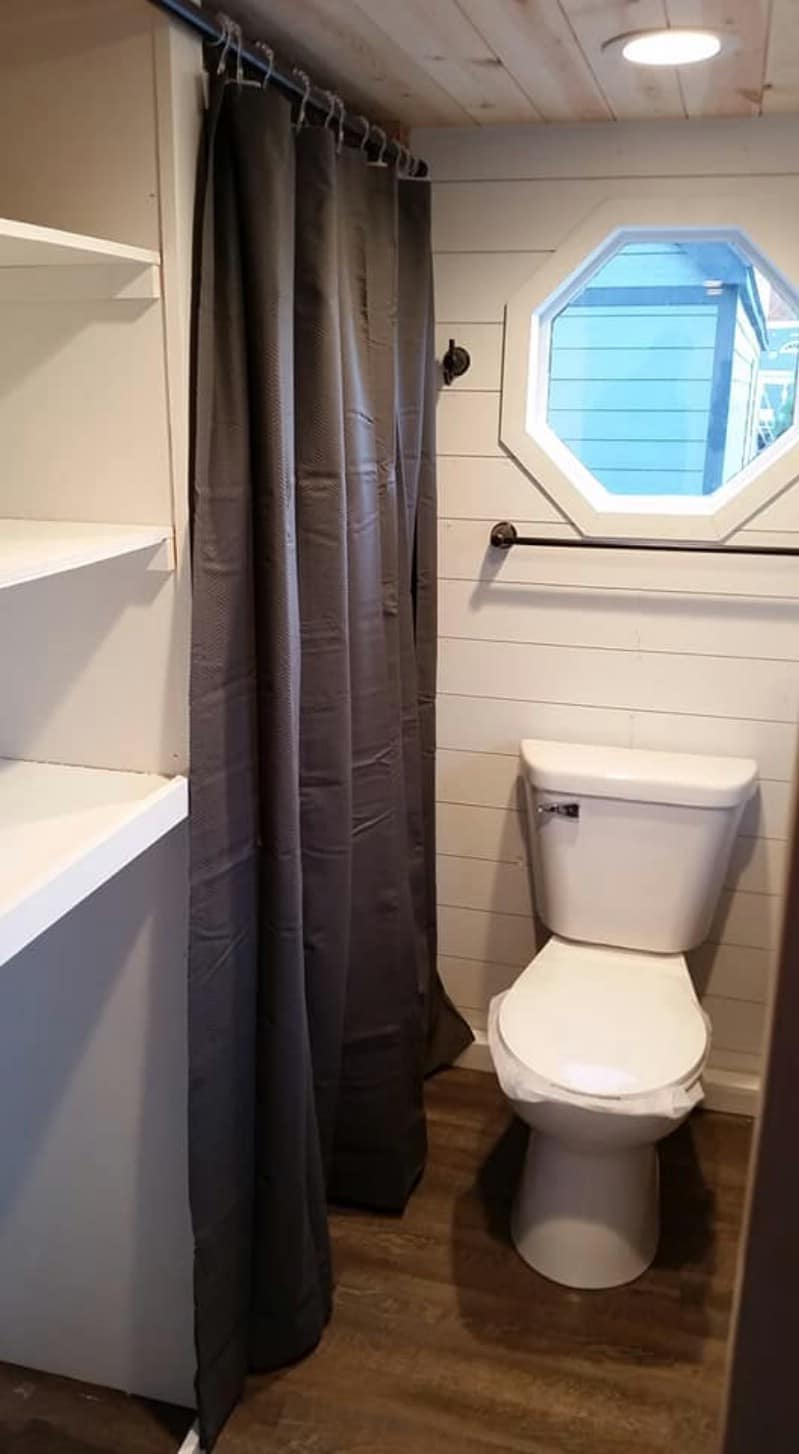
A high hexagonal window brings light into the bathroom above the flush toilet without compromising the privacy of the occupant. Beside the toilet are the shower and a roomy set of shelves.
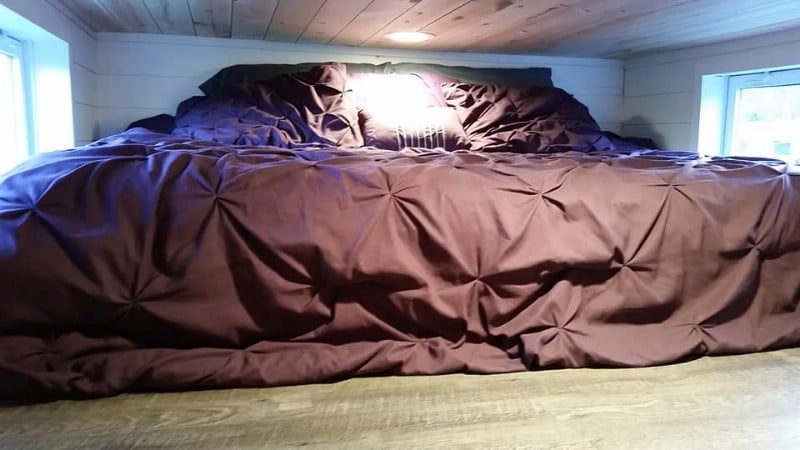
The bed is located up in one of the lofts. Windows bring daylight in on either side, and an overhead light provides the illumination you need to read a book. Don’t want to sleep in a loft? Again, you should inquire about the 32’ model.
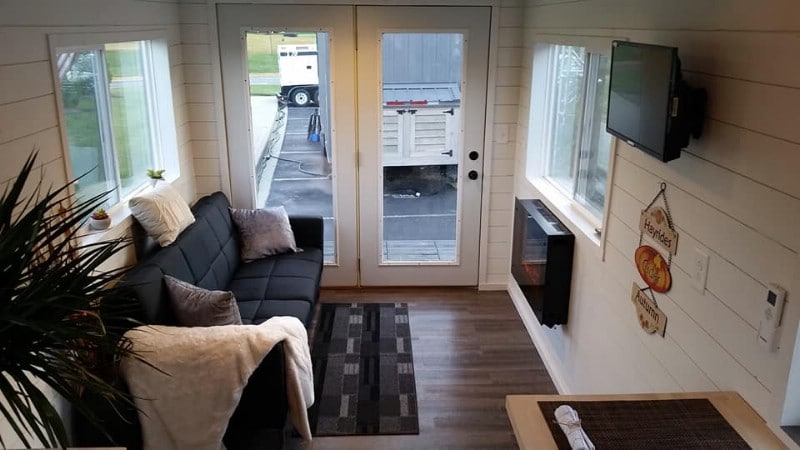
This is one of my favorite views of the home, showing you the entirety of the living room with the TV across from the sofa and the wide double doors filling most of the front wall. There is so much light and openness here!
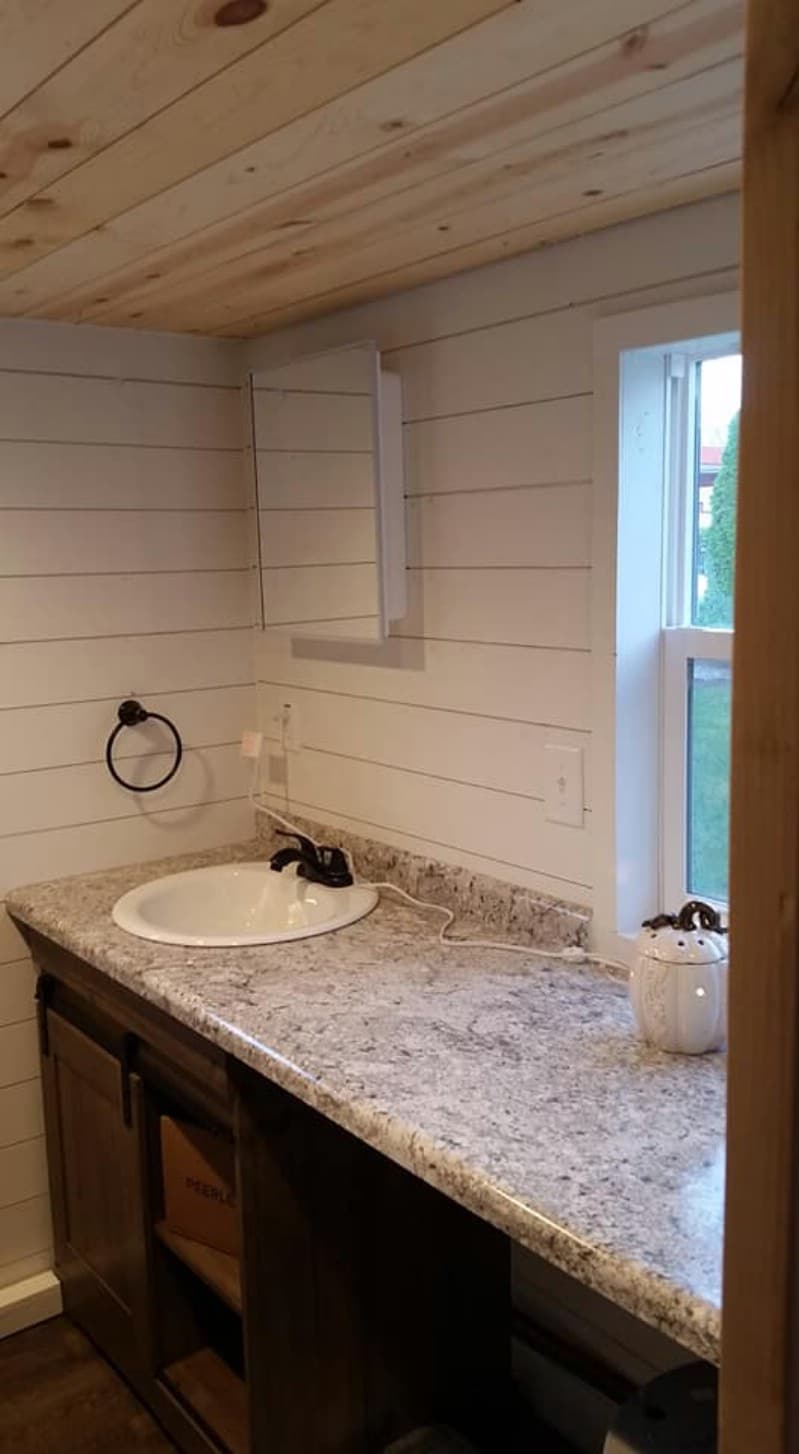
One of my favorite things about this tiny house is the fact that there is a huge counter in the bathroom! This is awesome! Most tiny houses really are not hair/makeup-friendly, providing you no room to spread out your supplies. Here, you have all the room you could ask for.
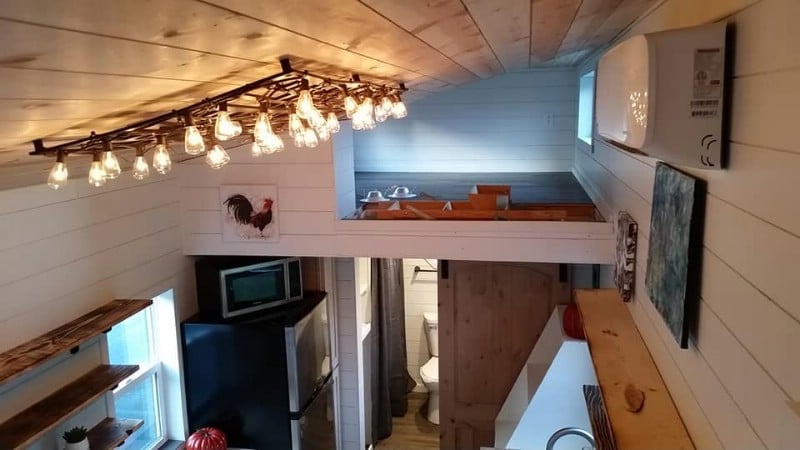
On the right side of this photo, look down and you can see the top of the largest shelf in the kitchen and get a sense for how much space it offers. Straight ahead of us is the loft, and to the left, you can enjoy the cool and unusual light fixture on the sloped ceiling.
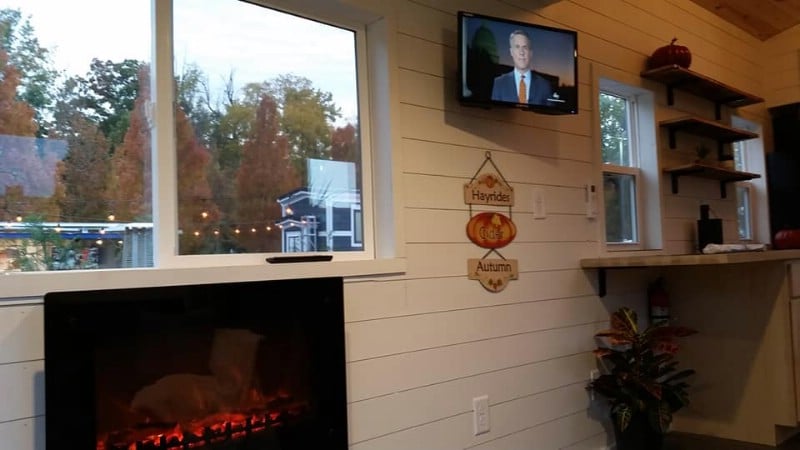
With the TV on and the light falling outside, this house is feeling increasingly cozy. You just want to kick back and watch TV for a few hours, then head on up to the loft to sleep.
Like what you see? Visit the post on Facebook to find out more. There, you also can contact Hawk Tiny Homes, Inc. to ask about commissioning a home of your own.




