If you’ve ever thought of putting a guesthouse on your property, commissioning a tiny house is one way to do it. This particular guesthouse was a commission completed by Incredible Tiny Homes, and is called “Be Our Guest.”
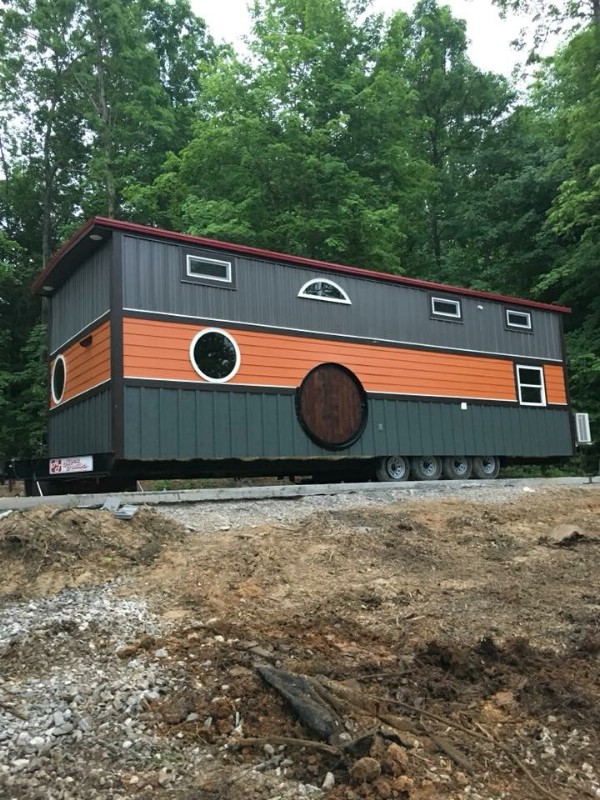
The guesthouse measures 12’ x 36’, and offers 432 square feet of living space without accounting for the loft, which provides additional space for guests.
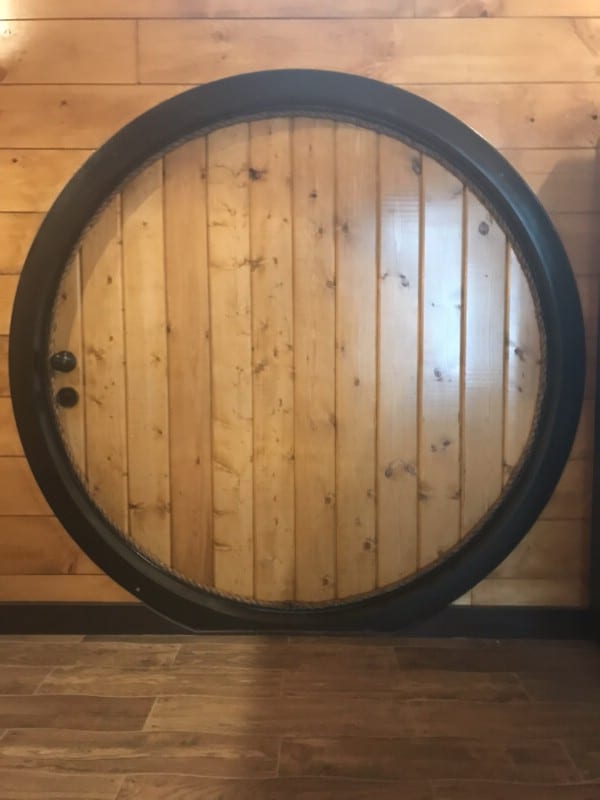
One of the home’s distinctive features is its unusual round door.
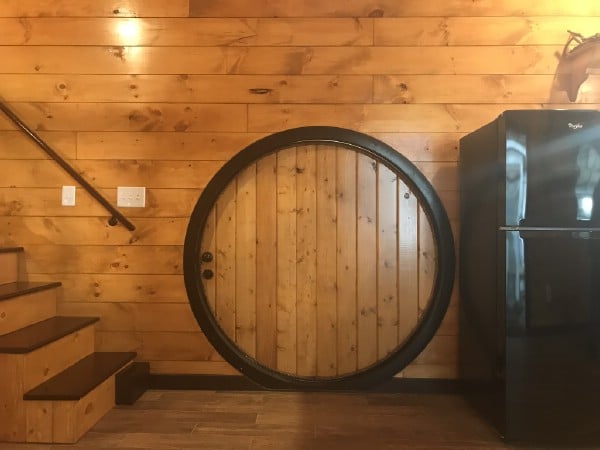
The shape of the door seems to exaggerate the size of the wall around it, making the tiny guesthouse appear larger and more open than it really is.
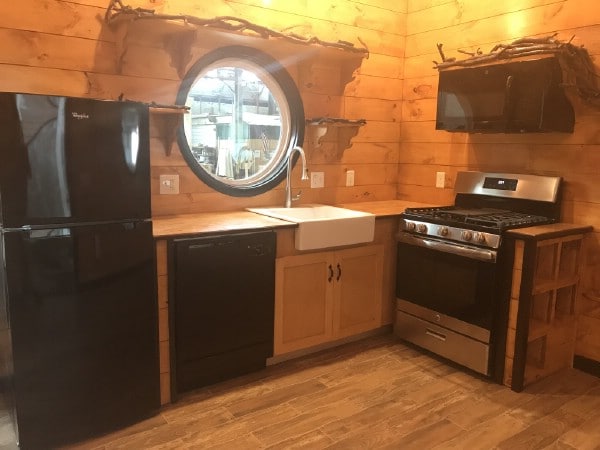
This little house as an impressively big kitchen, particularly compared to a number of other homes in the company’s catalog. There is an oven, stovetop, microwave, and apartment-size fridge and freezer. There is even a dishwasher and a big farmhouse sink. It’s all here!
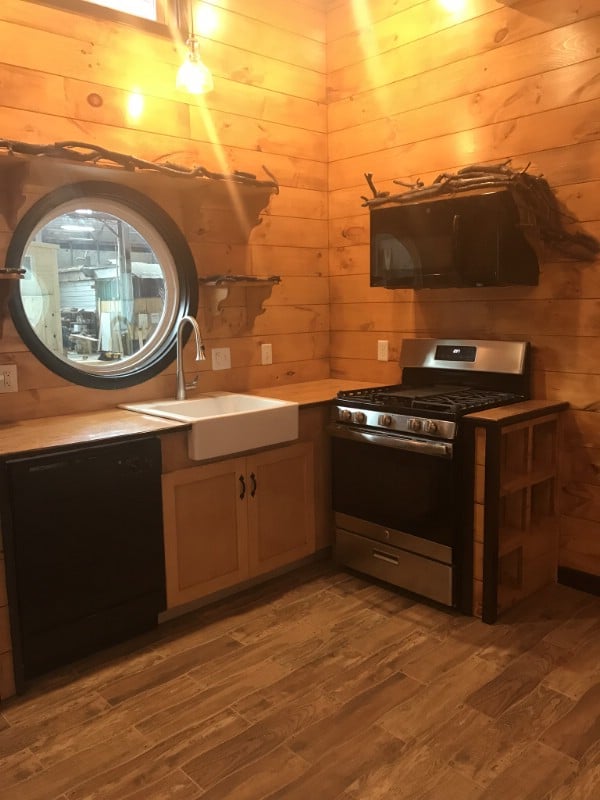
Above the sink is a cool circular window to complement the unusual door.
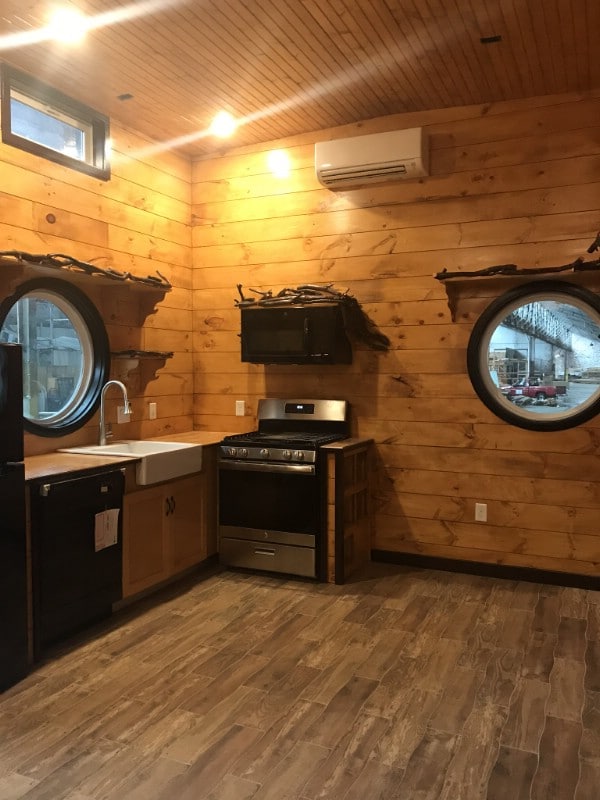
Notice the branches around the shelves, lending a woodsy touch.
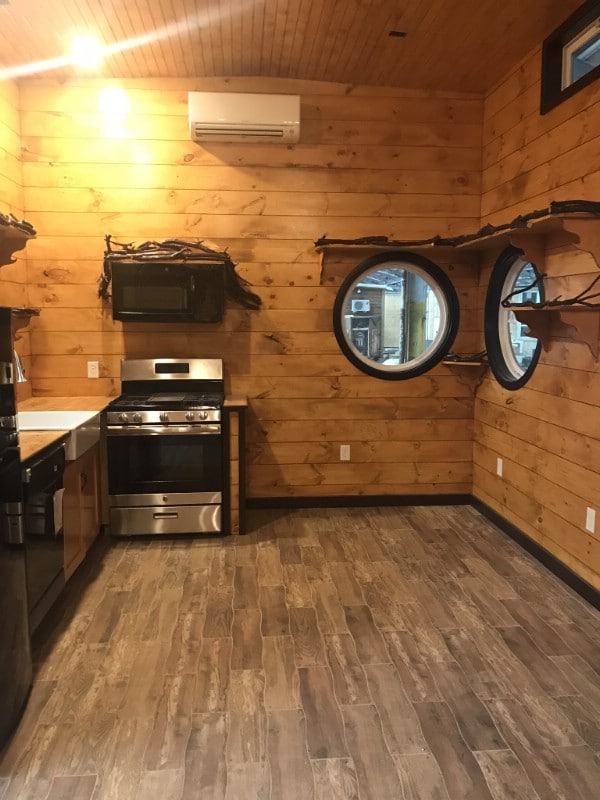
All that floor space is incredible! There is lots of room in here for a big sofa, a TV, or anything else the owners want to include in the guesthouse.
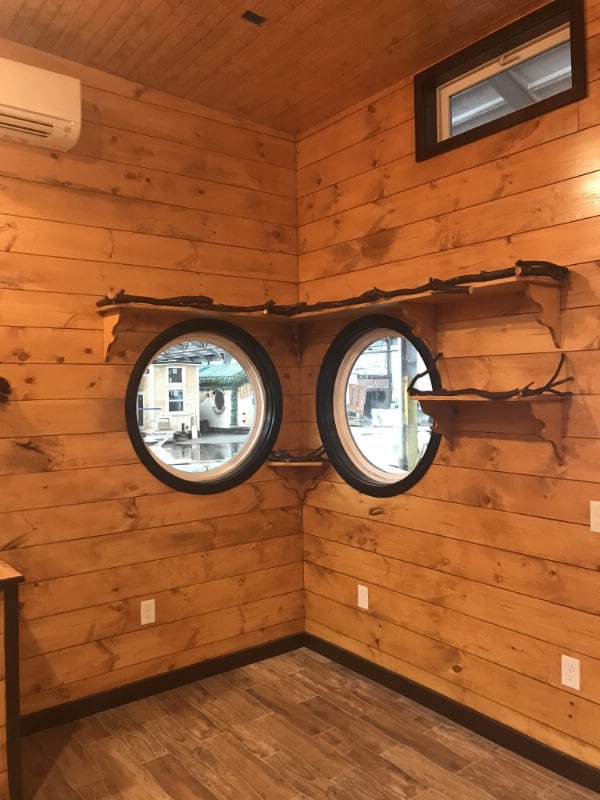
An asymmetrical arrangement of shelves around the windows provides room for decorative items. There is even a tiny shelf wedged between the windows in the corner.
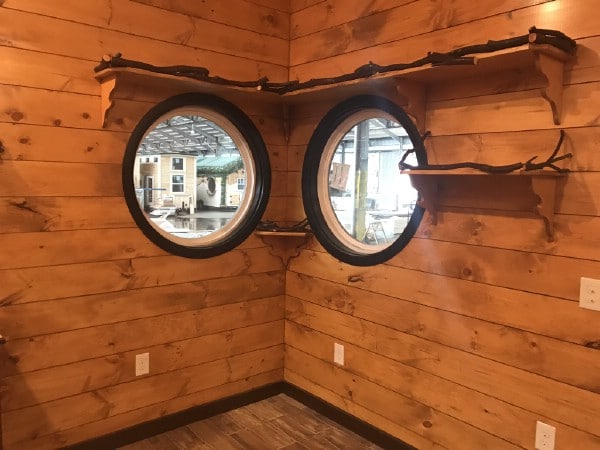
I am having a hard time figuring out if the branches are incorporated into the shelves’ design, or if they are the decorations which right now are on the shelves.
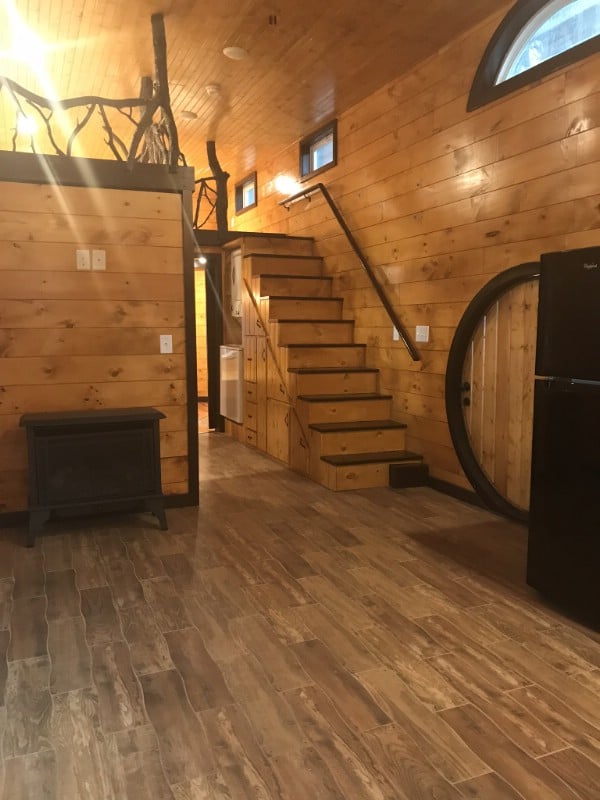
Here is another photo which shows you just how spacious the home is. 432 square feet is larger than a lot of other tiny houses, but still well within the range of what we would consider to be tiny.
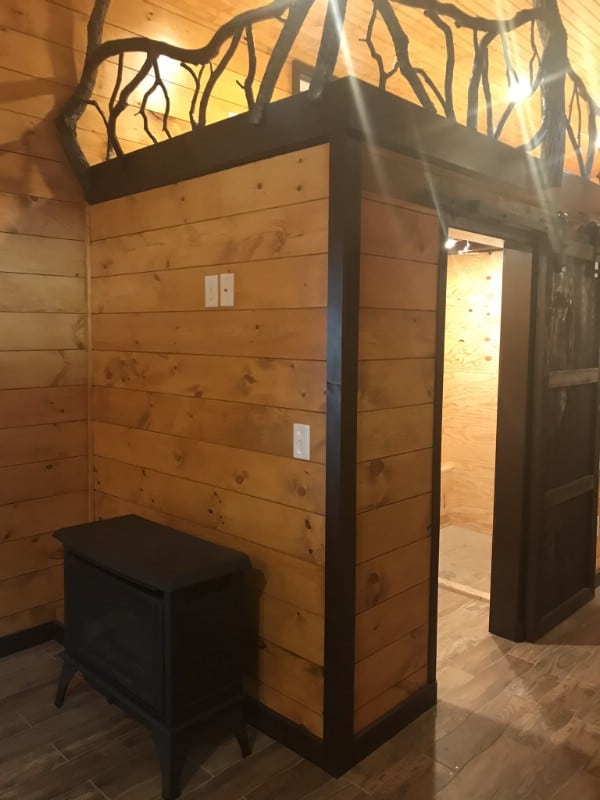
This is the entry to the bathroom. Of course, what catches the eye is the railing surrounding the loft above.
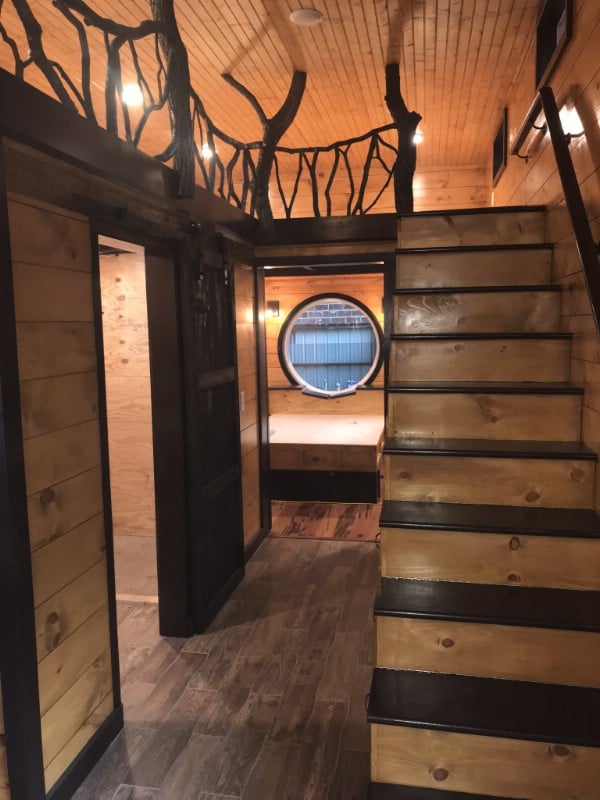
Made of natural branches, the railing not only is an important safety feature, but also provides for an amazing decorative effect! It is so cool how the reflective wood of the ceiling seems to “extend” the branches above, providing an illusion of more height.
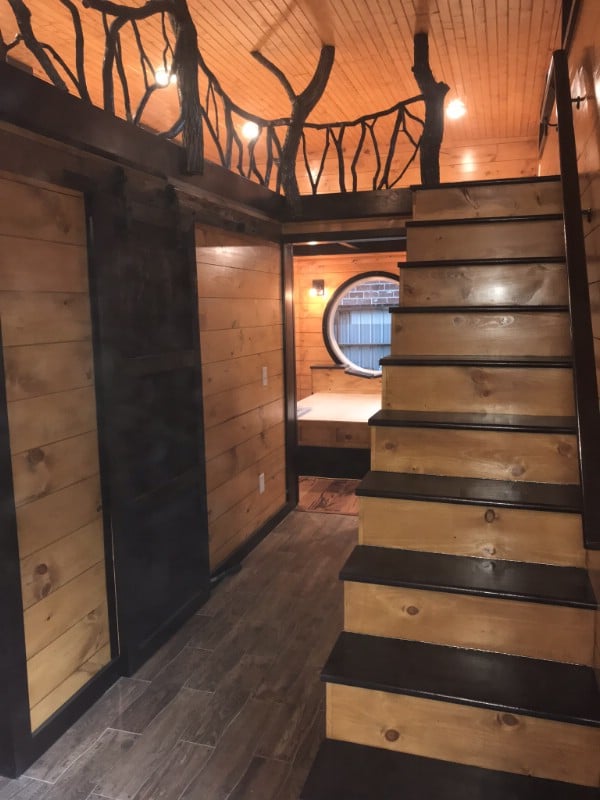
The sliding barn door to the bathroom is a darker color than the surrounding walls. This interplay of colors is also expressed in the staircase and in the branches of the railing. It makes every feature of the home stand out.
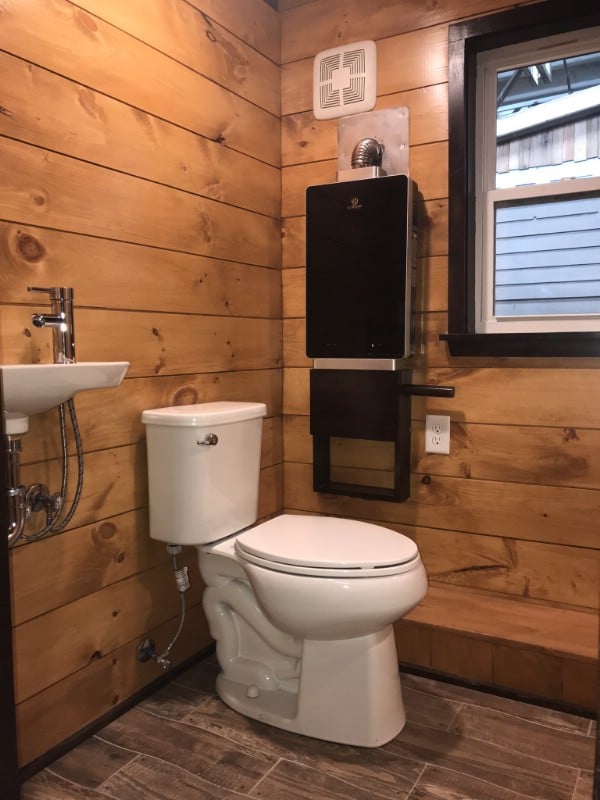
The bathroom includes a flush toilet and a sink.
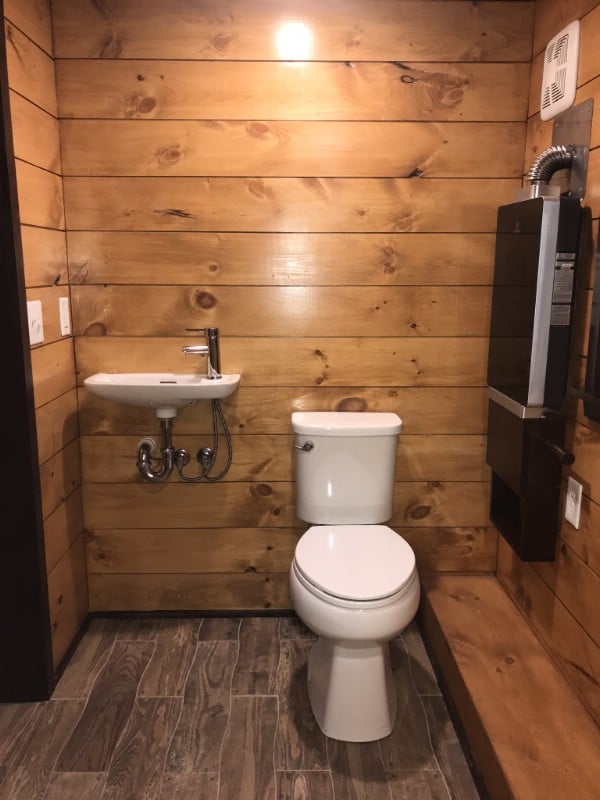
One could install a vanity around the sink and a mirror/medicine cabinet above.
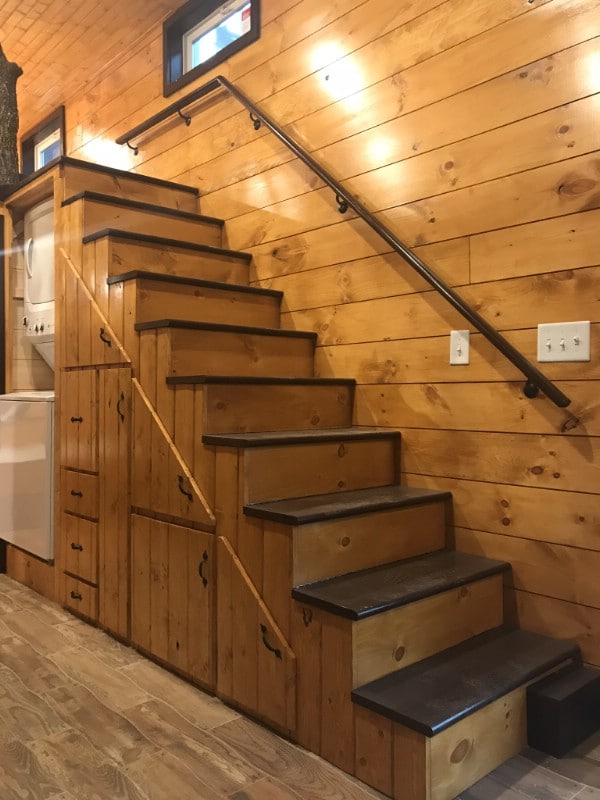
The flight of stairs to the loft offers plenty of room underneath for storage cabinets and drawers.
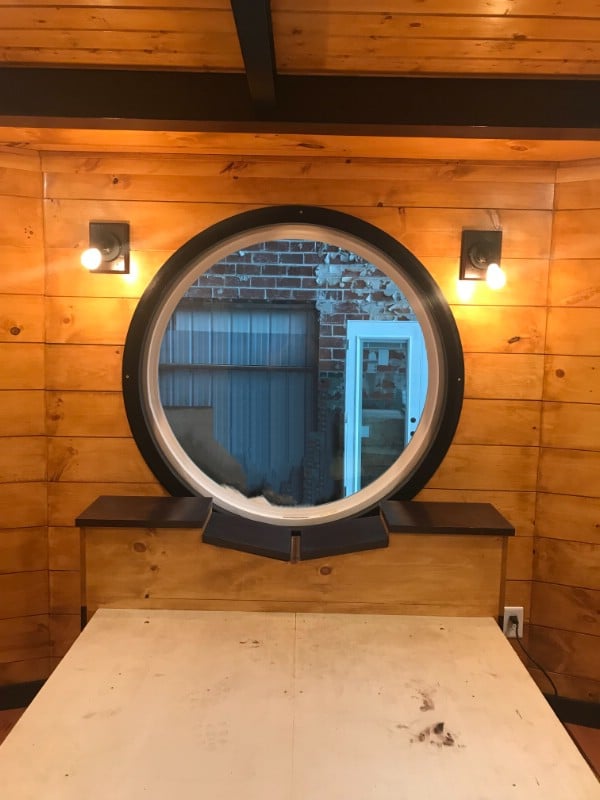
I only just noticed that this guest house has a downstairs bedroom! It makes sense, being as there is all that floor space. It’s a great way to make use of it.
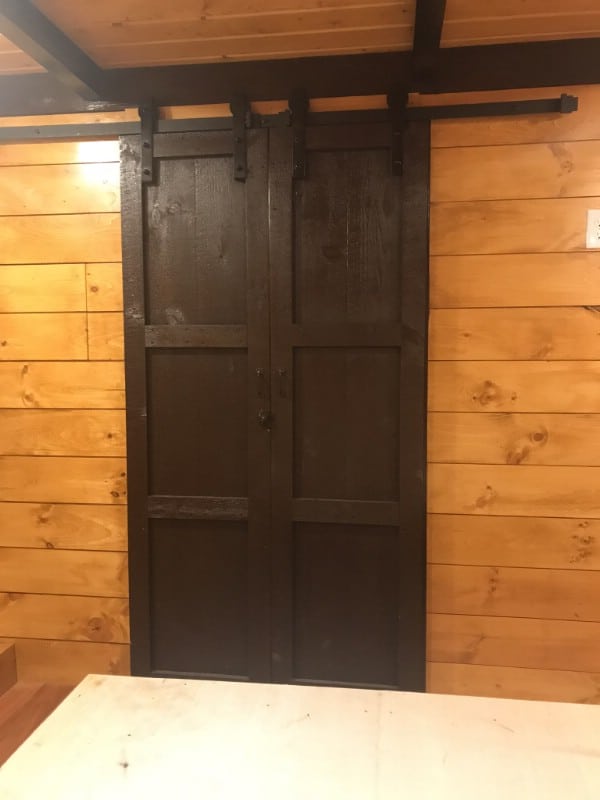
You can’t beat the style and convenience of space-saving rustic barn doors in the downstairs bedroom.
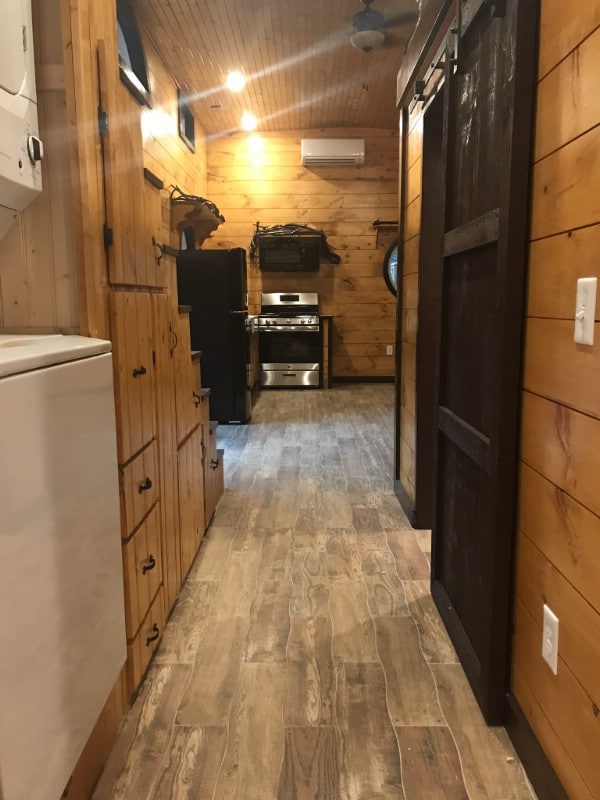
We see the view here looking back toward the kitchen from the downstairs bedroom. It looks like there is a washing machine on the left. This would be very helpful for a guesthouse.
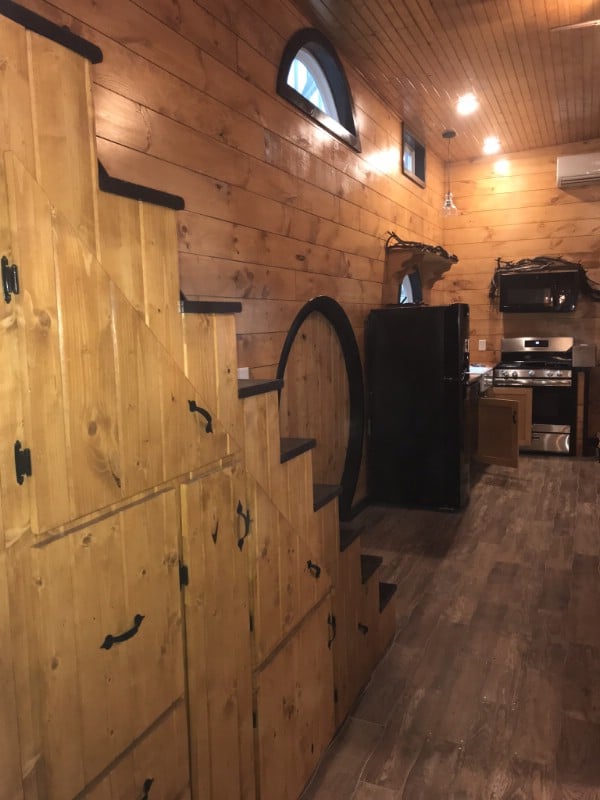
I really wish I knew how tall that door is.
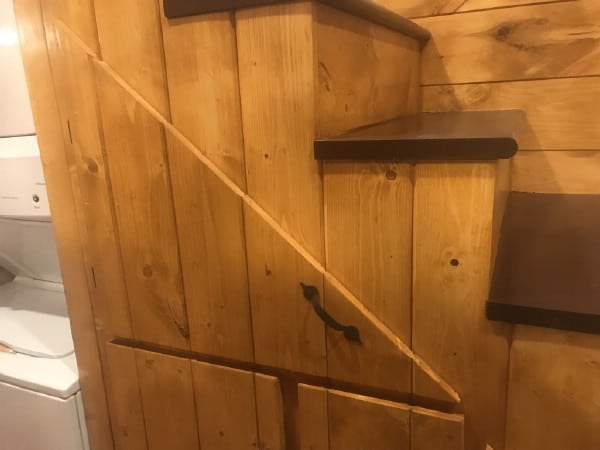
Ensuring that no storage space goes to waste, there are custom cabinets underneath the steps, some of which have some pretty unexpected shapes.
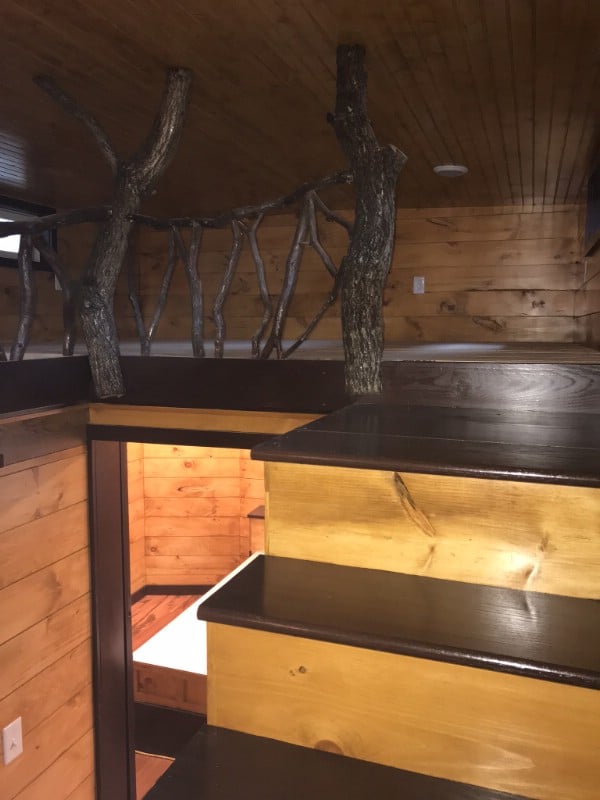
Let’s climb up to the loft!
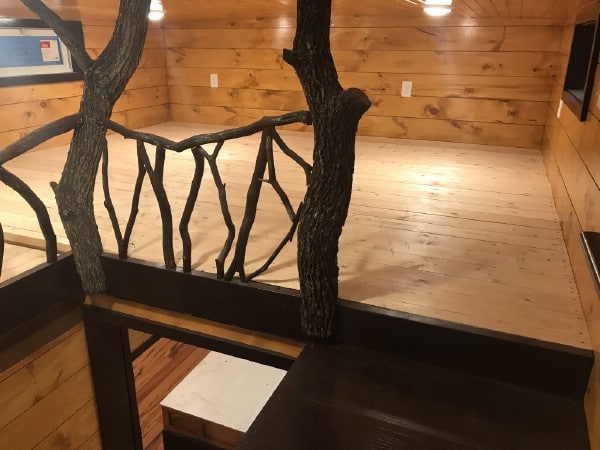
The stunning natural railing is no less impressive up close.
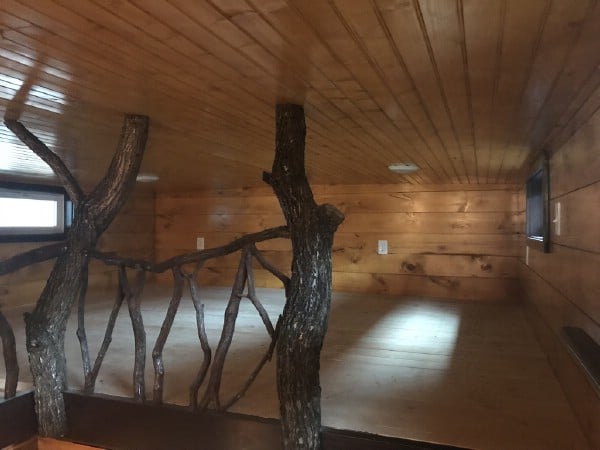
Here is almost the exact same view with different light so that you can see what the loft is like at another time of day.
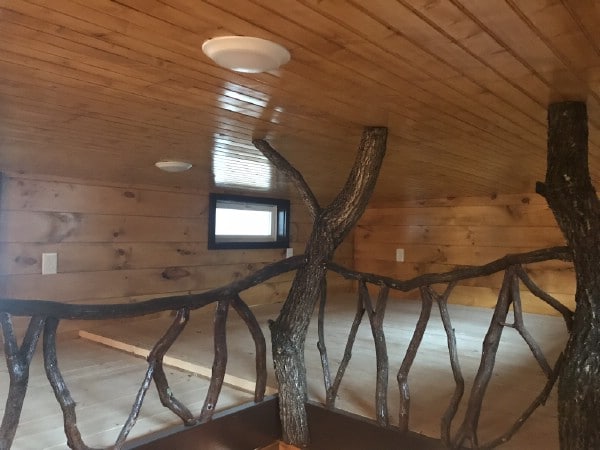
Like the downstairs portion of the house, the loft offers a ton of floor space!
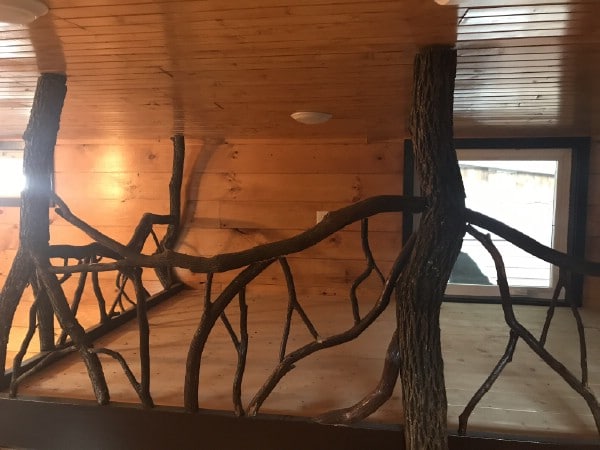
The railing is a work of art all by itself. Combined with the other elements that make this guesthouse so special, it helps to make the entire structure one as well.
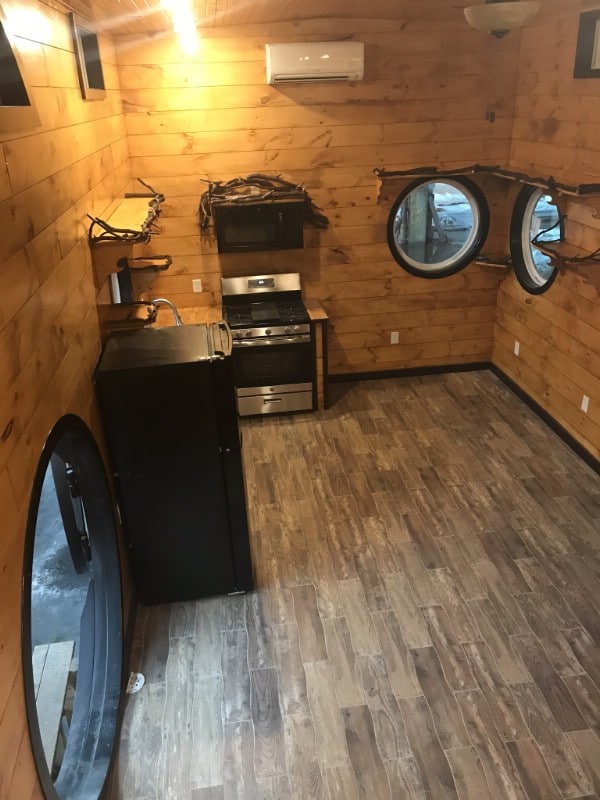
I would just love to sleep up in this loft!
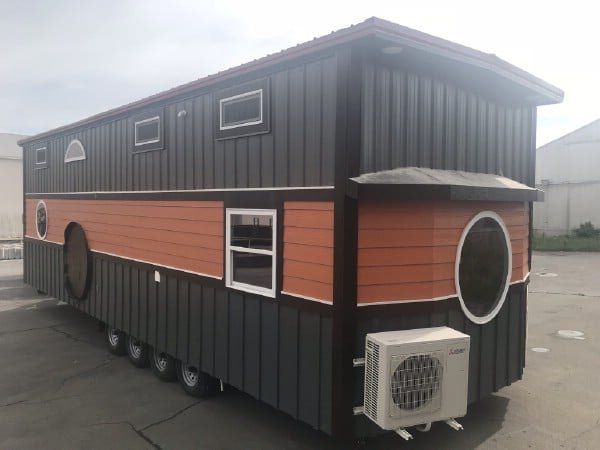
The customer who commissioned this beauty sure know show to spoil their houseguests. But it’s hard for me to imagine how they convince themselves not to live in it fulltime themselves! Whatever their main house looks like, it must be pretty incredible to compete with this place.
Learn more about the Be Our Guest tiny guesthouse here. You can also commission Incredible Tiny Homes to build a home like this for your or your own houseguests.




