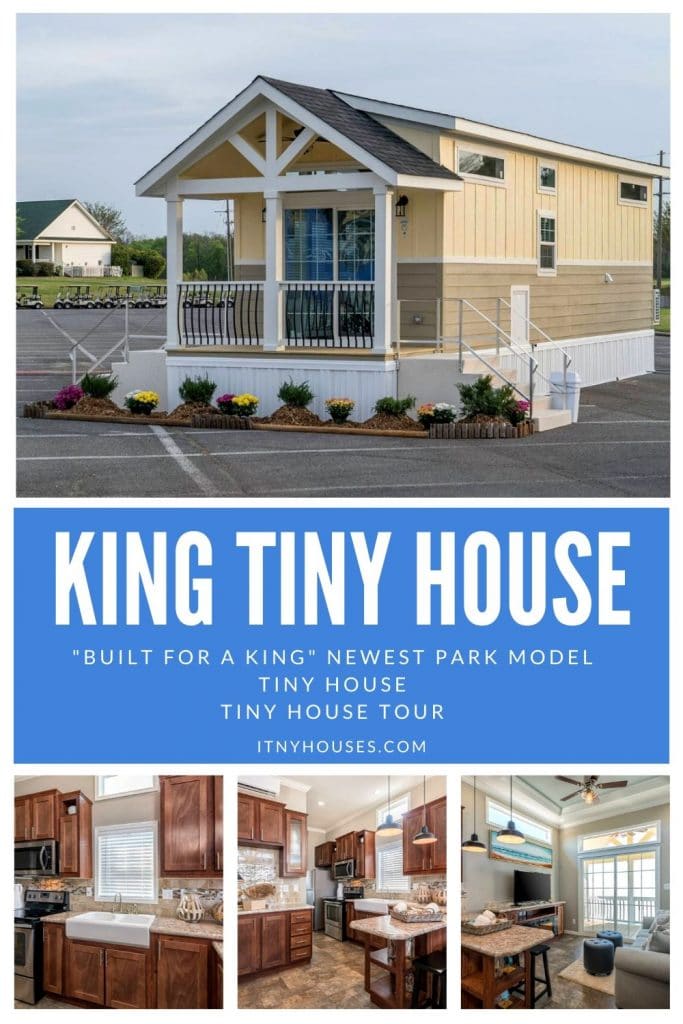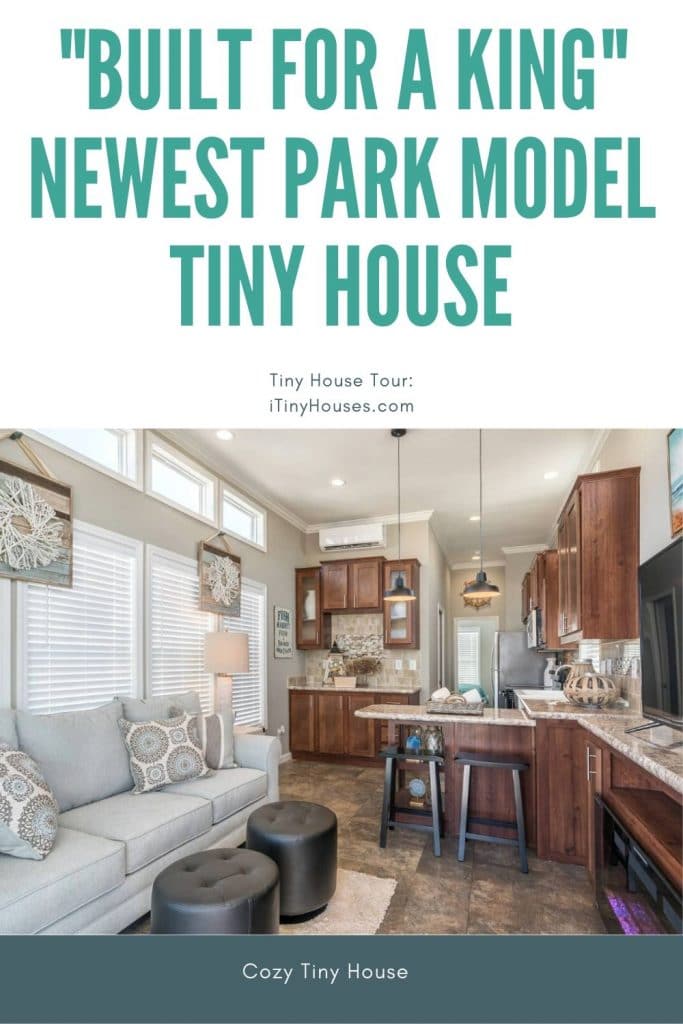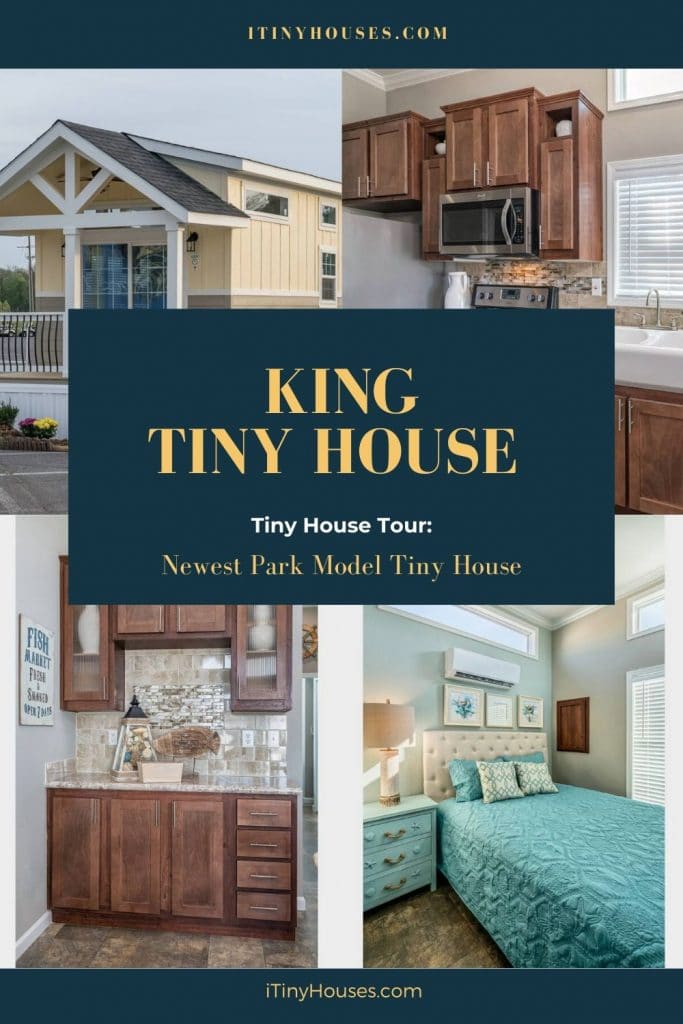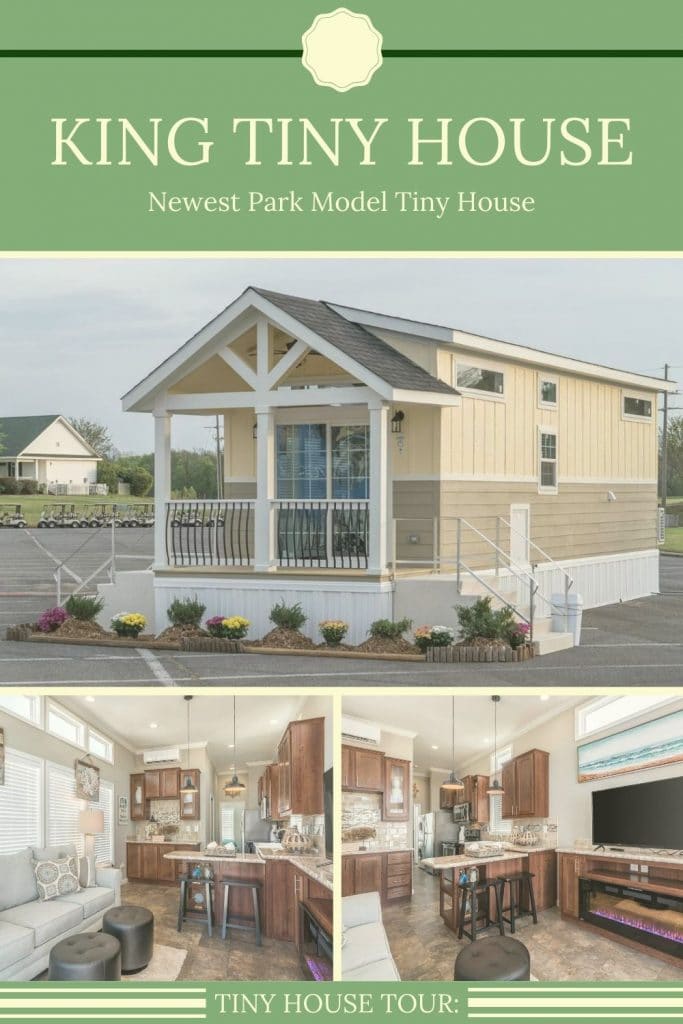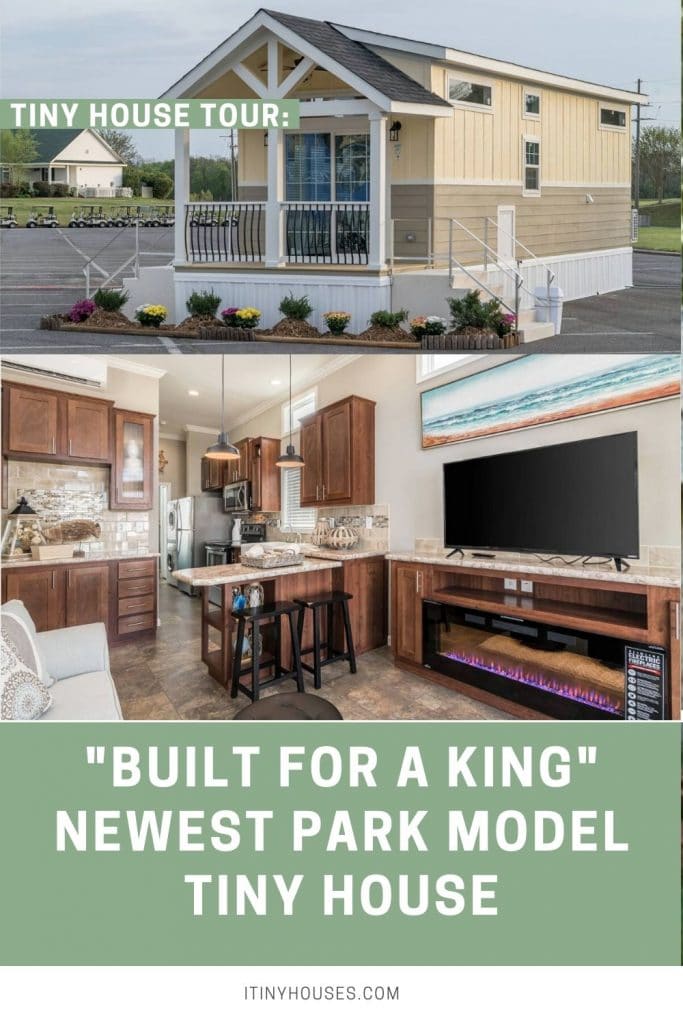Beachy Vibes and Wide Open Spaces Make the New Athens 536 Park Model Home an Absolute Delight
Park Model Homes is on a roll this year with some of their most beautiful tiny houses yet! In this post, I will share their newest home with you. I’m pretty sure that it is going to be your next dream home.
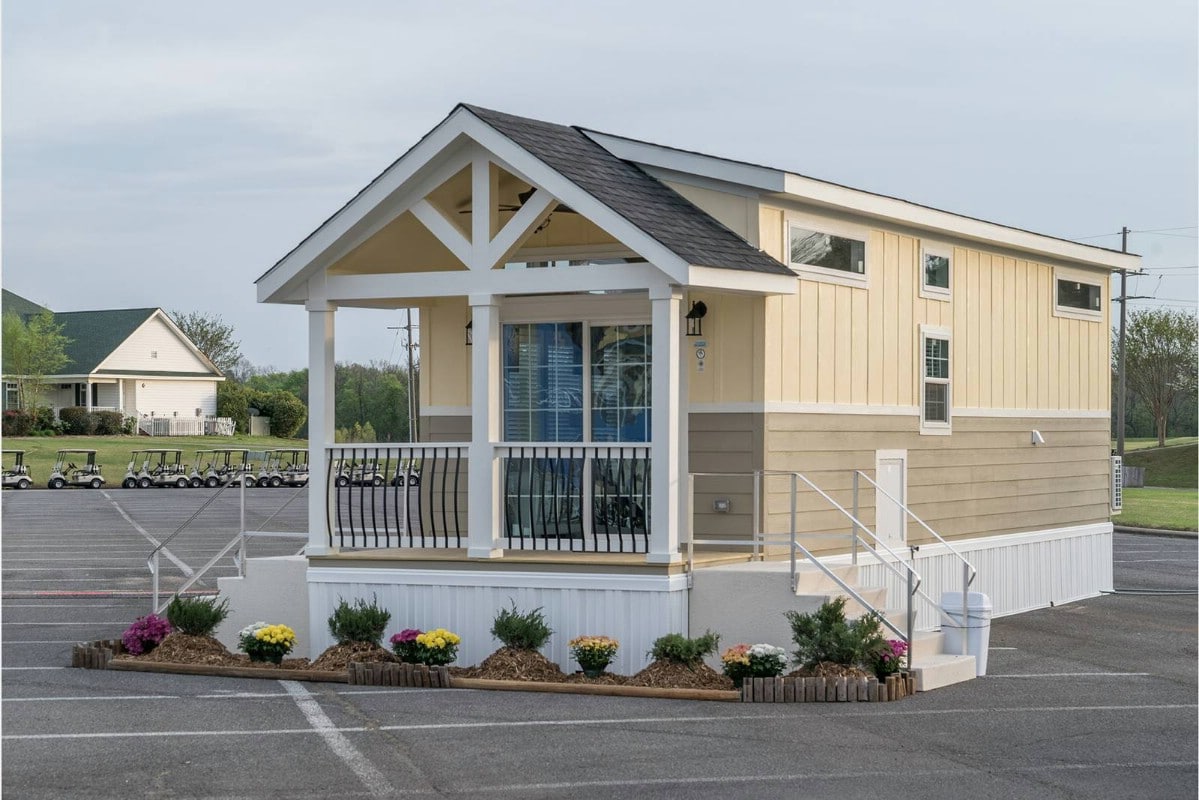
The exterior of the home is an embodiment of simplicity and style. Steps on either side lead up to a large porch which is sheltered by an angled roof and fronted by three columns which match the white trim around the windows. Light yellow (possibly tan) paint is evocative of beach sand.
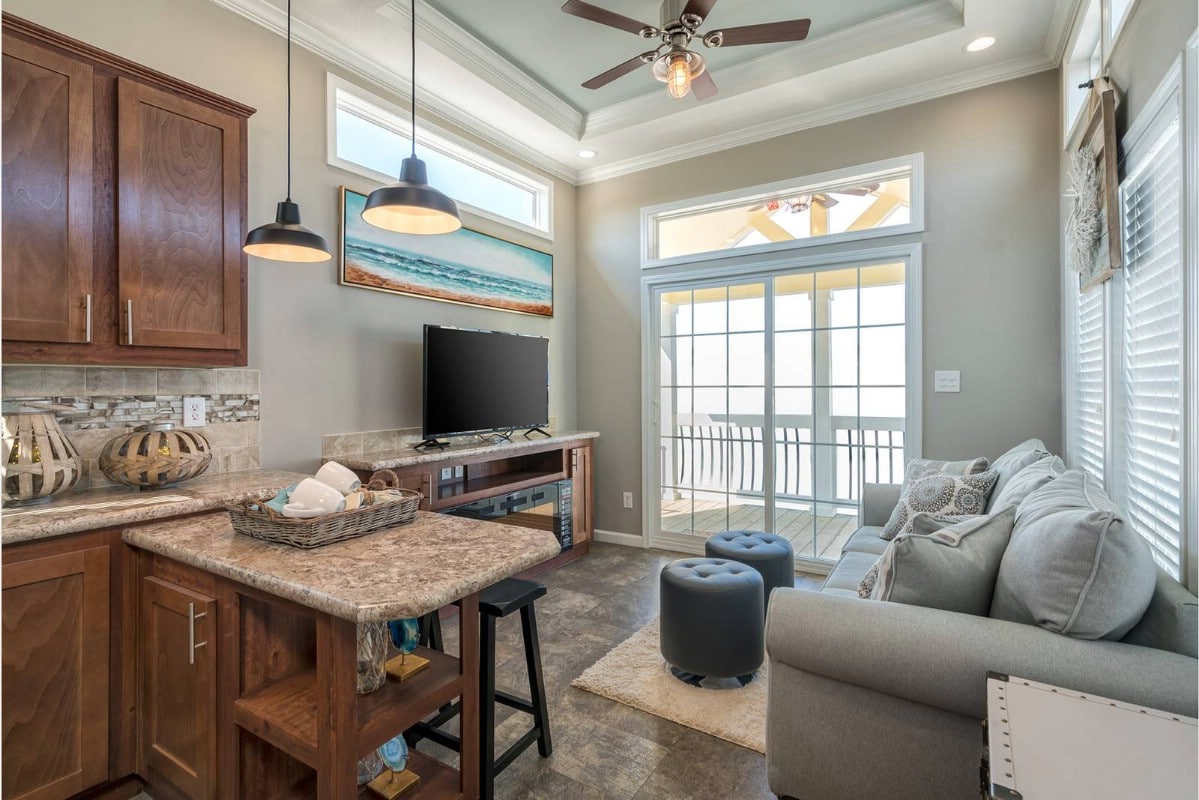
Enter the spacious kitchen and living room. Light pours in through the wide front doors and the clerestory windows. The couch is situated across from a flat-screen TV at just the right viewing height. On the left, you can see where the beautiful granite countertop also doubles as a bar.
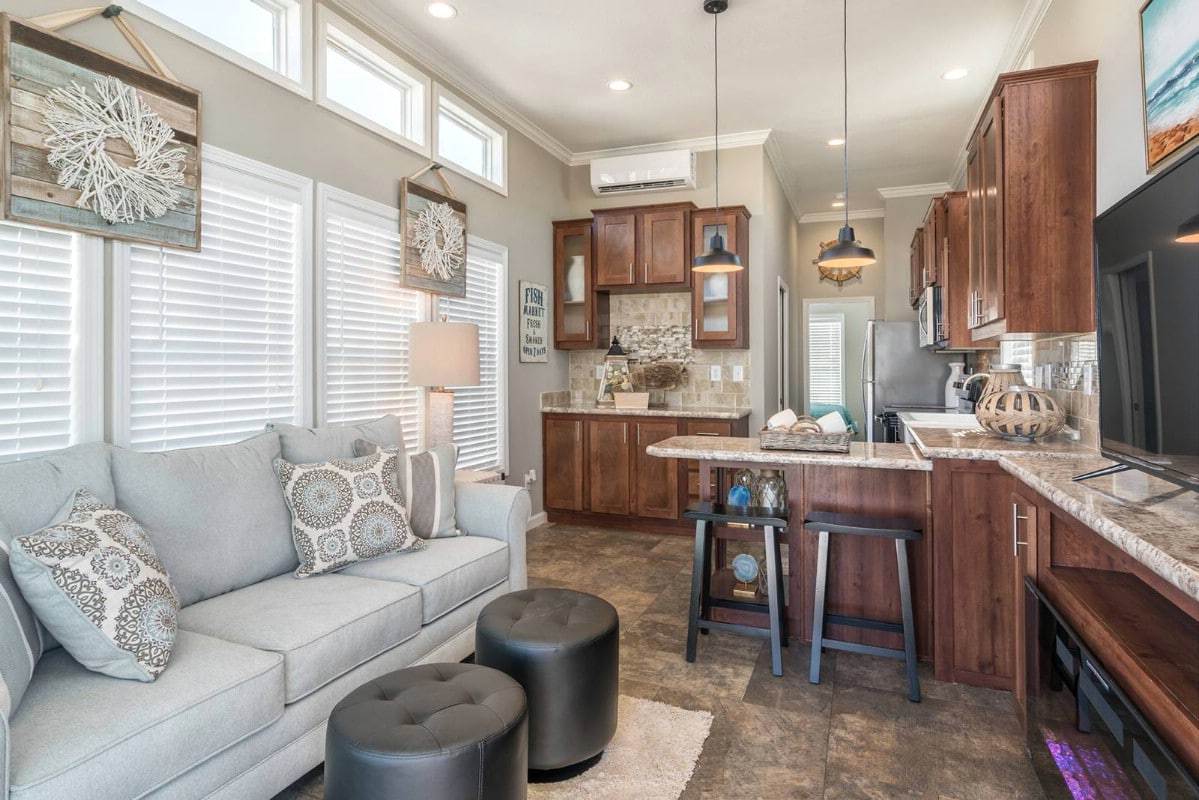
Standing near the doors, you get a different angle on the living room and you can see the layout of the kitchen. There are more clerestory windows lining the perimeter of the ceiling behind the couch, below which are additional large windows which span much of the wall.
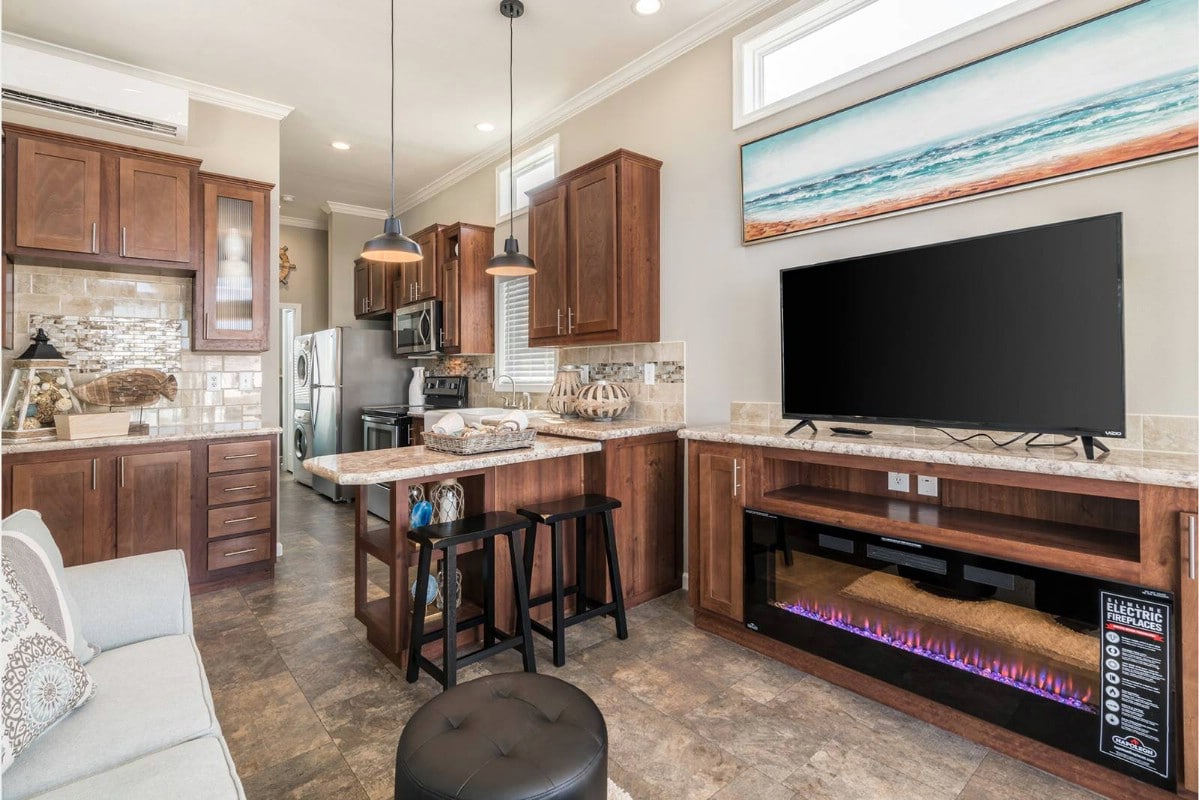
I really love the way this house it is decorated right now and materials which have been incorporated. The light tans and browns continue the beachy vibes from the exterior, as does the picture above the TV. The long horizontal configuration of that artwork helps to emphasize the horizontal lines of the clerestory windows above. The same is true of the electric fireplace below the TV.
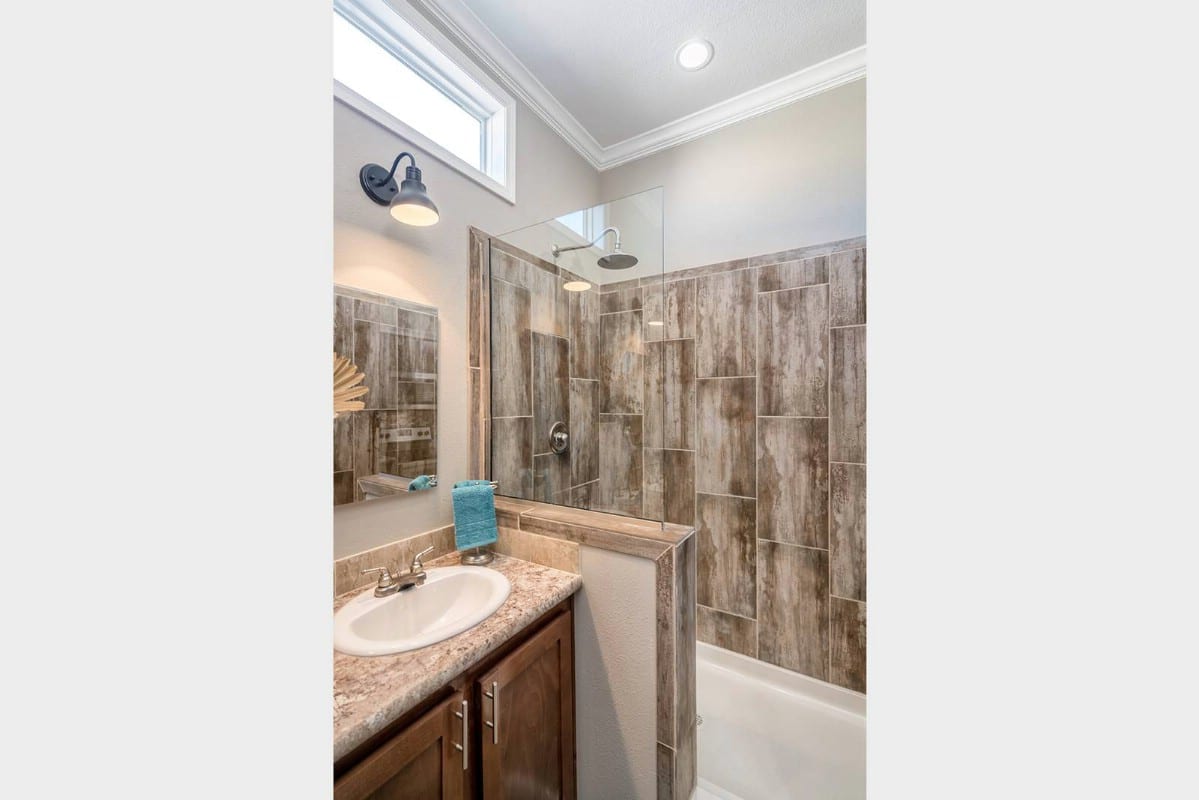
The counter in the bathroom matches the counter in the kitchen. But the most striking feature is undoubtedly the stunning tiles in the glass shower. As with the kitchen and living room, there is a clerestory window which brings down daylight from above. After dark, lights above the vanity can bring illumination into the bathroom.
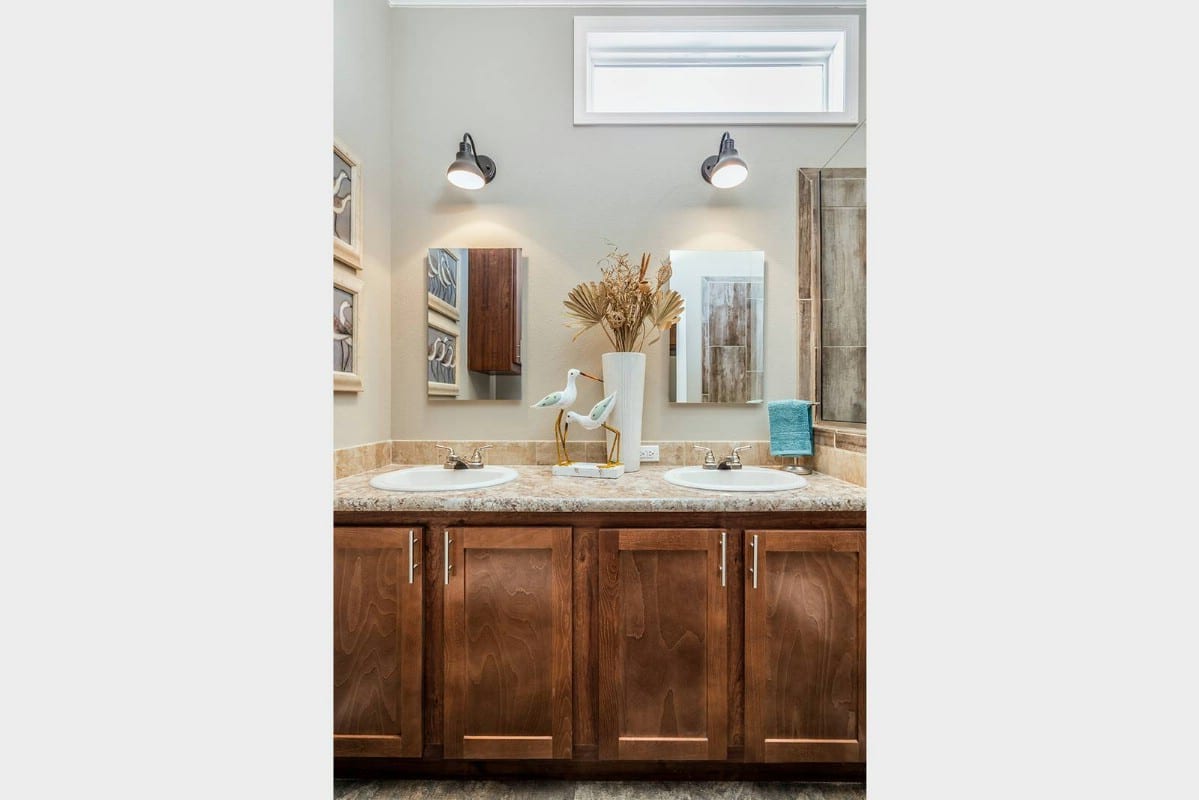
The vanity actually consists of two sinks, four cabinets, and two mirrors and lights. You don’t see this feature very often in tiny home design. But with two sinks, two people can get ready for the day simultaneously. Pretty awesome!
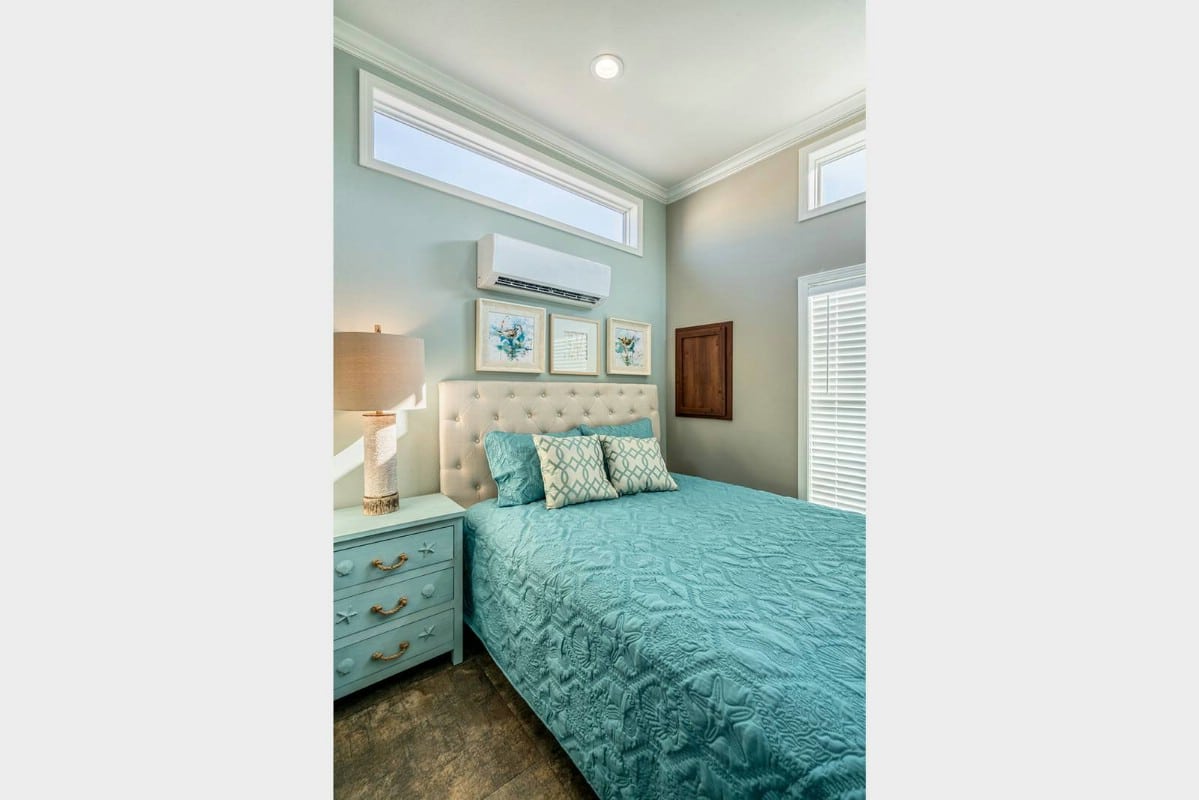
This house features a downstairs bedroom with lots of open floor space and tons of natural illumination through the large window next to the bed and the clerestory windows above.
As it is currently decorated, the light aqua color of the bedspread and the beautiful little bedside table fits in with the beachy vibes found throughout the home.
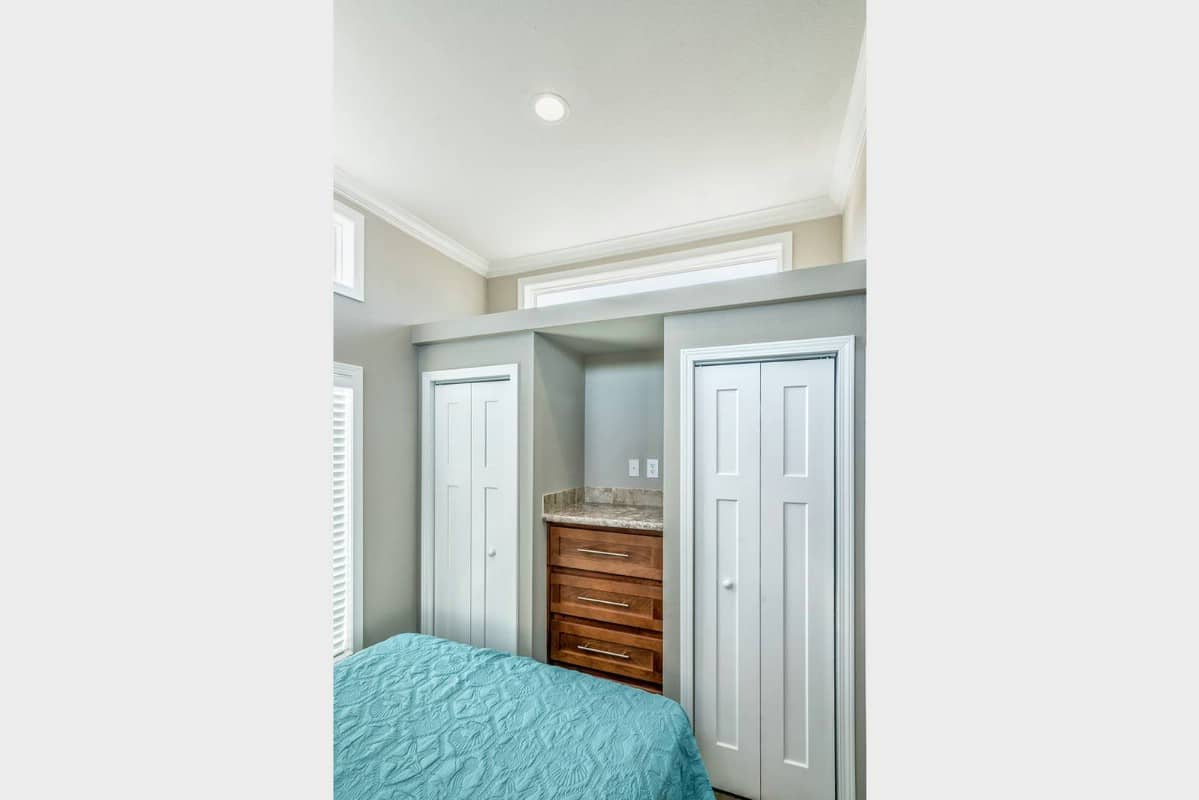
Across from the bed is a set of drawers with a closet on either side. You could put a mirror above the drawers, or you could use that alcove for additional storage. Those closets look huge! And unlike a lot of other clothing storage solutions I have seen in tiny houses, these ones look tall enough to store pants, long dresses, coats, etc.
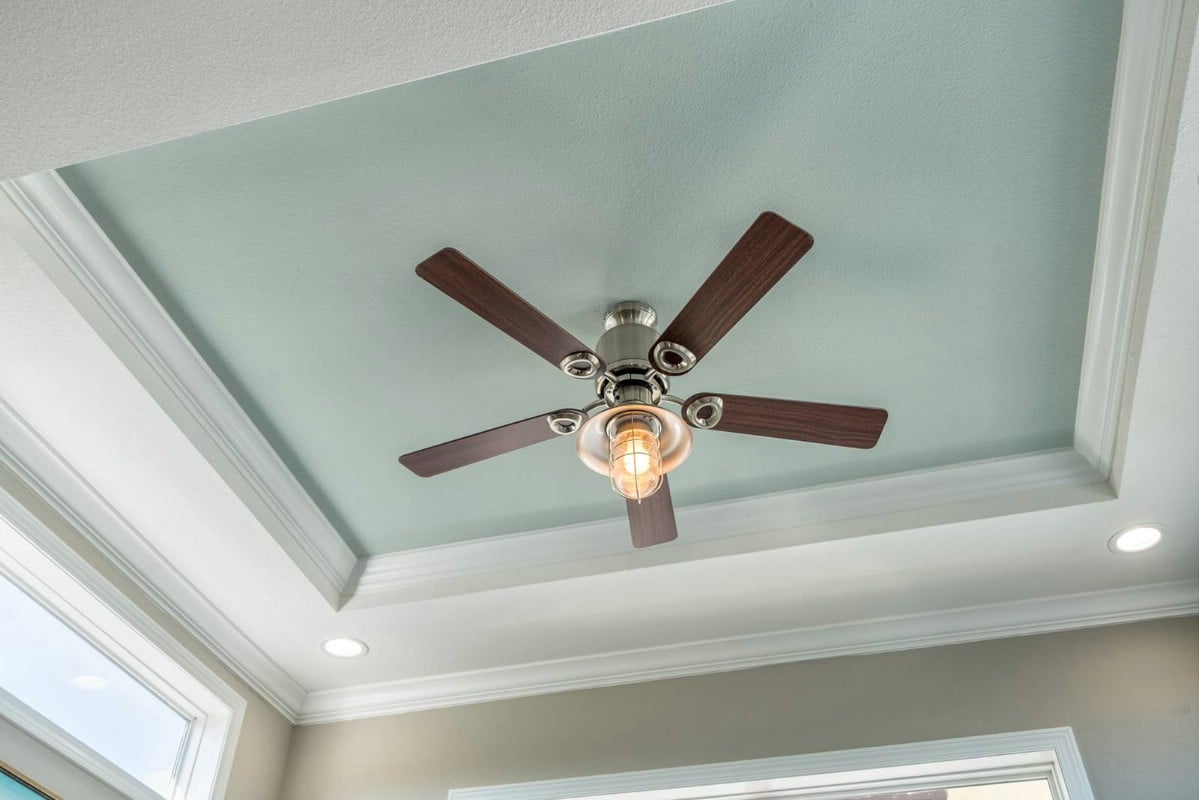
It could be the lighting, but I believe that the recessed part of the ceiling has been painted a soft bluish-greenish color. This is another subtle nod to the beach theme. The ceiling fan helps to keep the bedroom temperate in the summer while conserving energy.
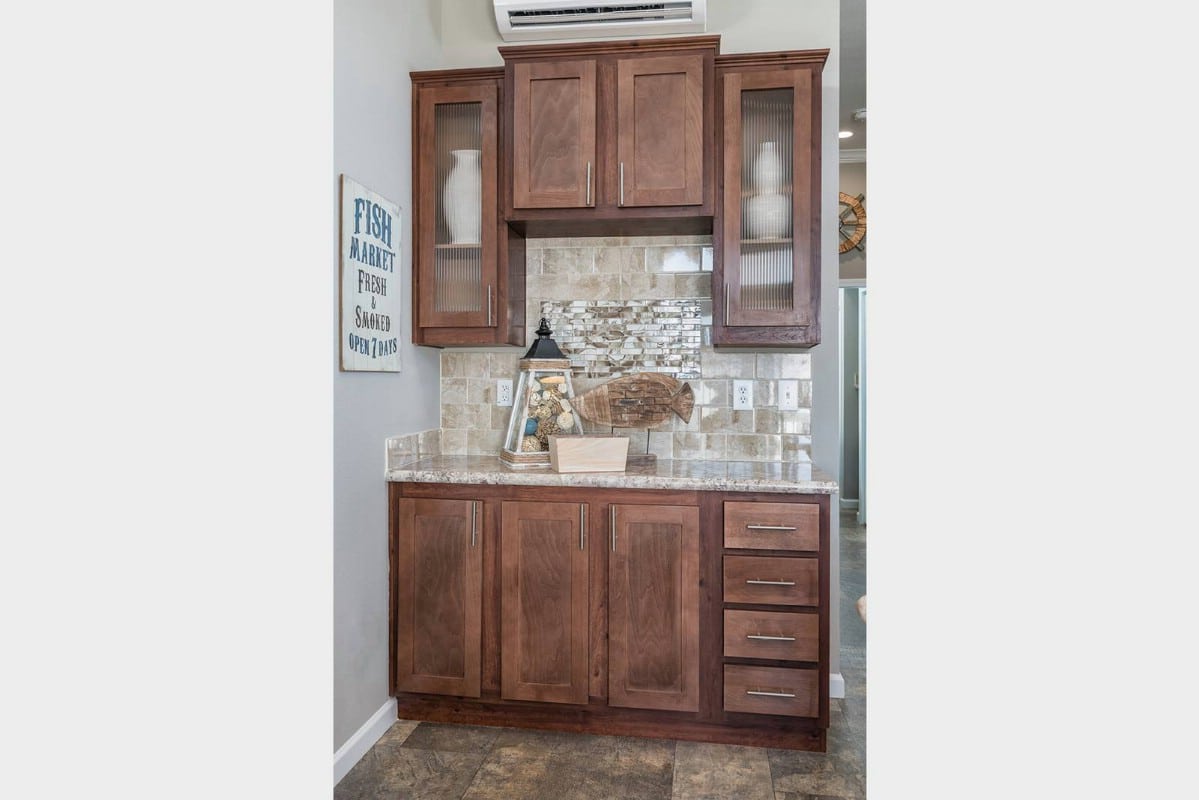
You will not want for storage space in your kitchen. There are cabinets aplenty. Also, note the beautiful tile backsplash.
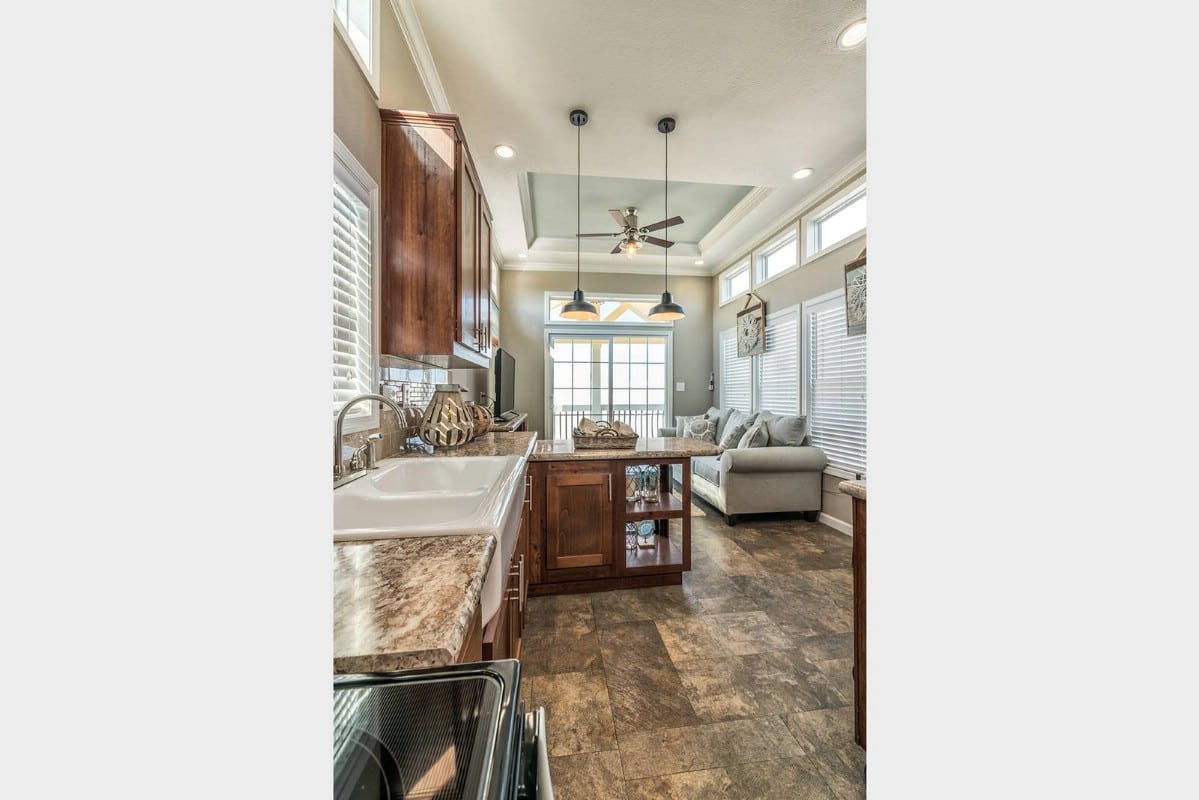
It is amazing how spacious this house is. In fact, it is so much so that it puts a lot of full size houses I have seen to shame. It is almost hard to believe it is tiny!
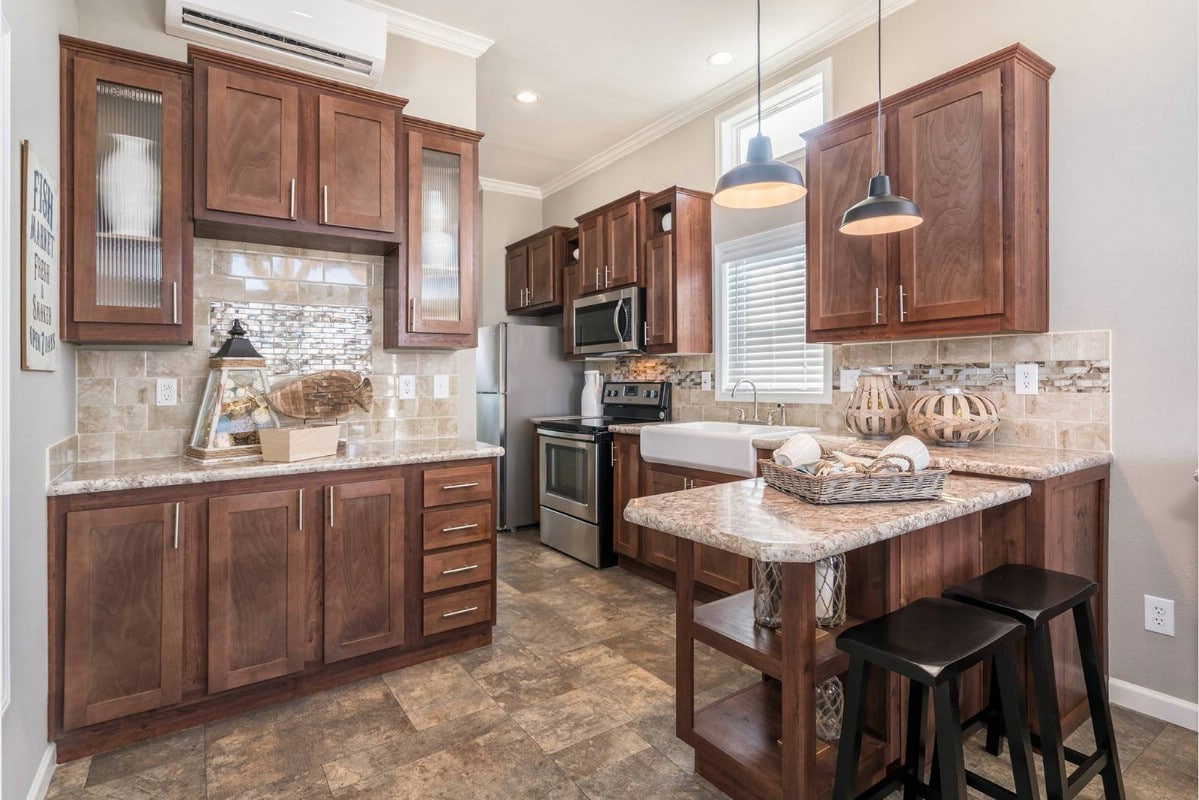
You will never be short of counter space in this kitchen, and you might even have extra cabinet space! You can see that the kitchen includes not only a lot of cabinets, but also a microwave and a stove.
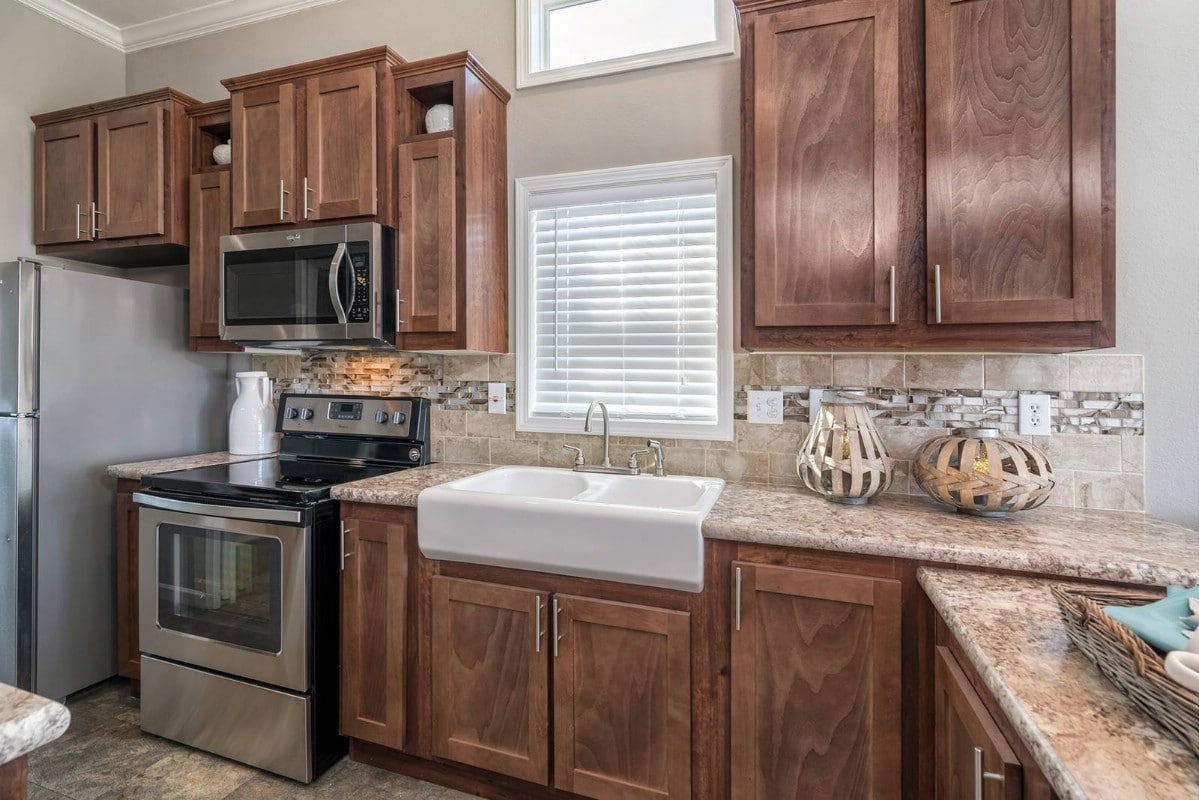
If you look closely, you’ll notice that the farmhouse-style sink has two basins. This seems to be a best-of-both-worlds design. You get the depth and appearance of the farmhouse sink with the convenience of a basin for washing and a basin for drying.
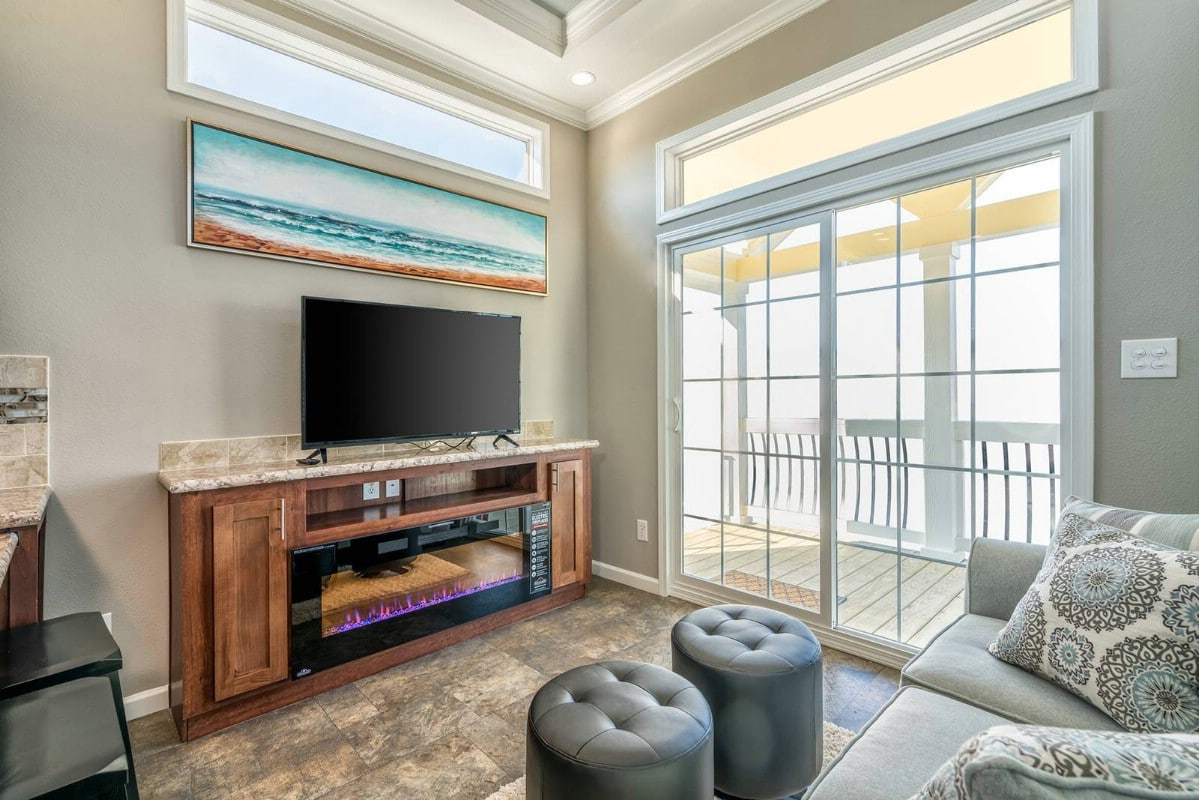
Look through the doors in this shot and you’ll get even more of a feel for how roomy the porch is.
Below, you can take a video tour of the house:
Other Lovely Tiny Houses by this Builder:
Stunning Tiny House Can Be Parked Just About Anywhere
To learn more about this beautiful new Park Model Home or purchase your own, visit the company’s website here. You can also call Joey Nelson directly at 888-222-2699. Please let him know that itinyhouses.com sent you!

