Do you want a tiny house which has an appearance that is close to that of a traditional home, just at a fraction of the size? One house which might suit you is the Glenwood.
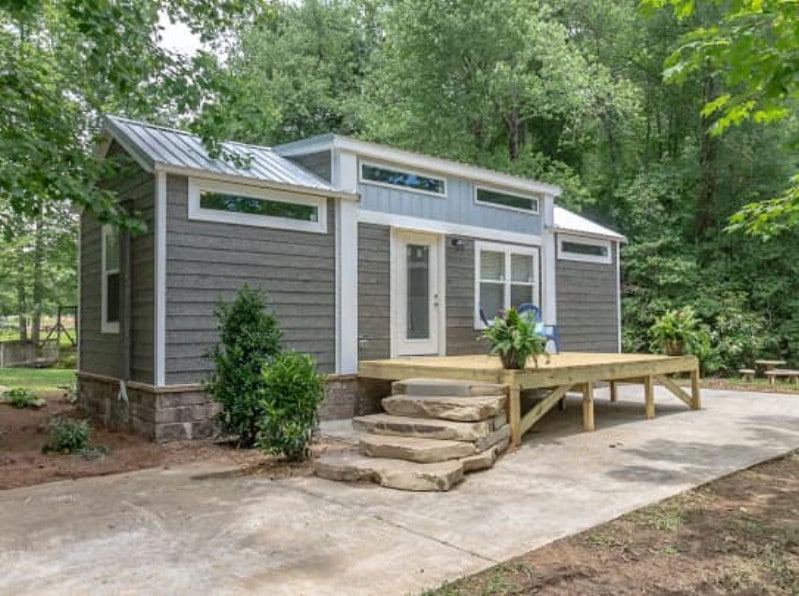
The small gray house as it stands has a set of steps leading up to a wide open porch where you could set up some tables and chairs to entertain, or a couple of lounge chairs to kick back.
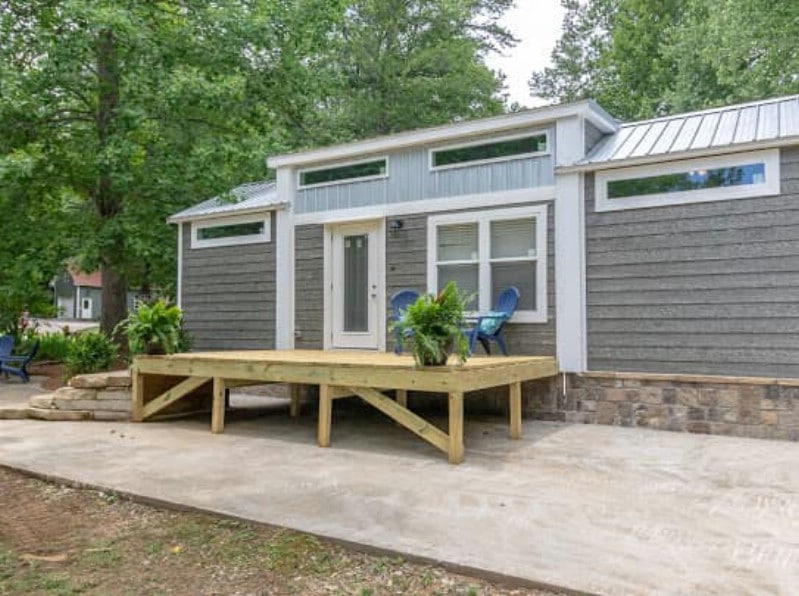
There is also plenty of room for potted plants.
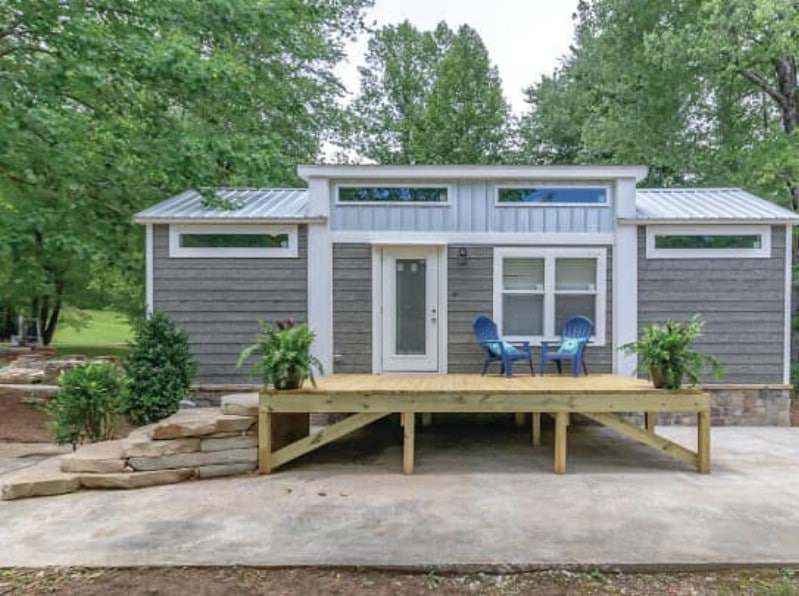
I absolutely love how the steps have been constructed out of slabs of rock. This would look great not just with this tiny house, but as an approach to any other tiny house which has a raised door.
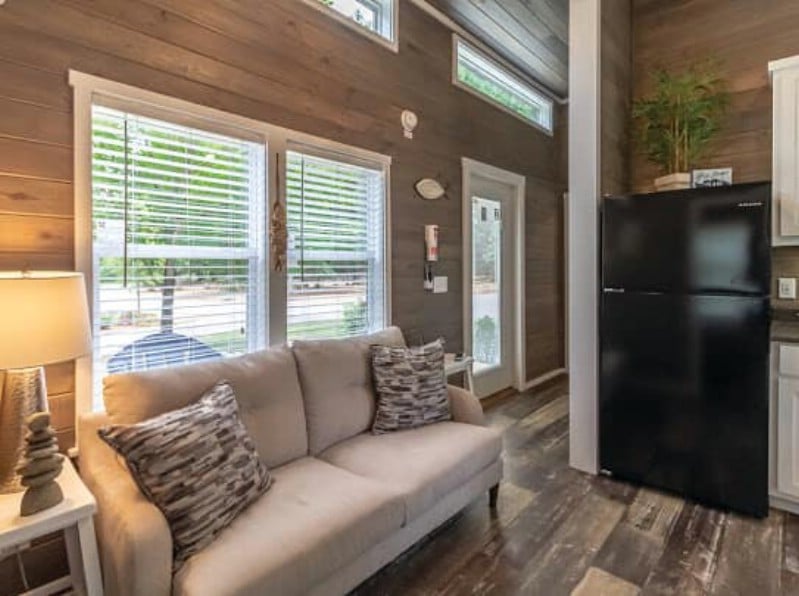
The interior of this house really shines. Like the exterior, its look and feel is similar to a traditional home. The clerestory windows not only do a wonderful job bringing in extra daylight from above, but also emphasize the height of the walls, giving the home a vast, spacious feel at odds with its tiny footprint.
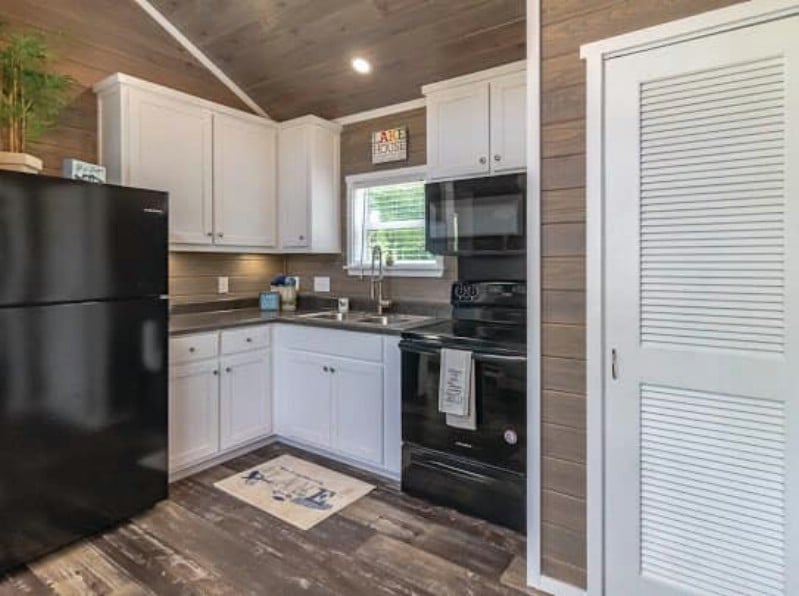
In the kitchen, there is what looks like an extra-wide fridge and freezer (though it could just be the camera angle). The kitchen also includes an oven and range, microwave, sink, lots of counter space, and beautiful white cabinets to contrast with the wood walls and floor.
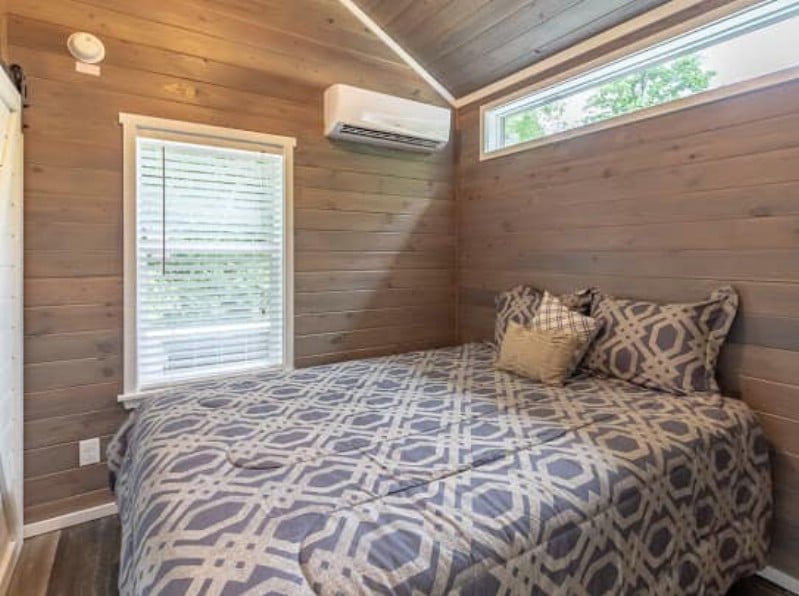
Here is one of the home’s two downstairs bedrooms! With two bedrooms in a tiny house, you hardly expect them both to be spacious, but in this case, you’ll be surprised. This room also features another lovely use of a narrow clerestory window that spans the entire wall.
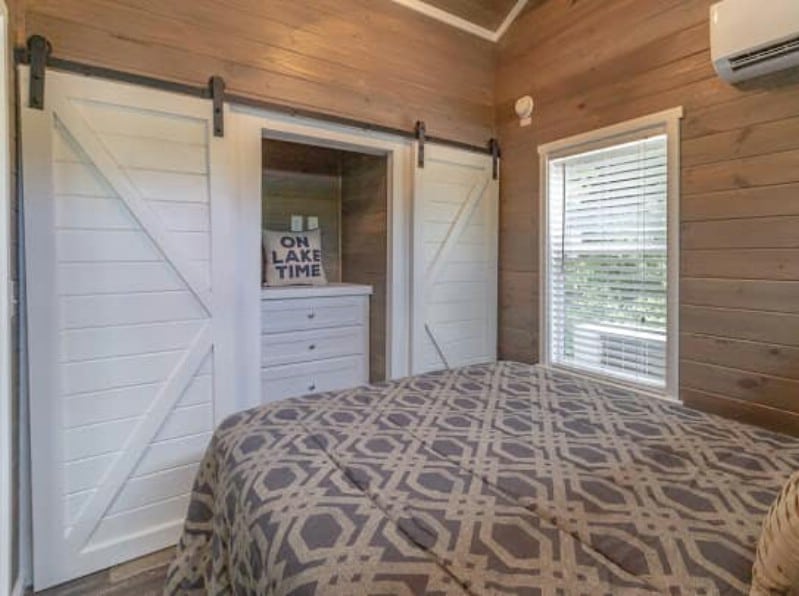
Sliding barn doors open on a closet which is every bit as surprisingly spacious as the bedroom which it is located in! You will not have to worry about finding enough room for your clothes and accessories.
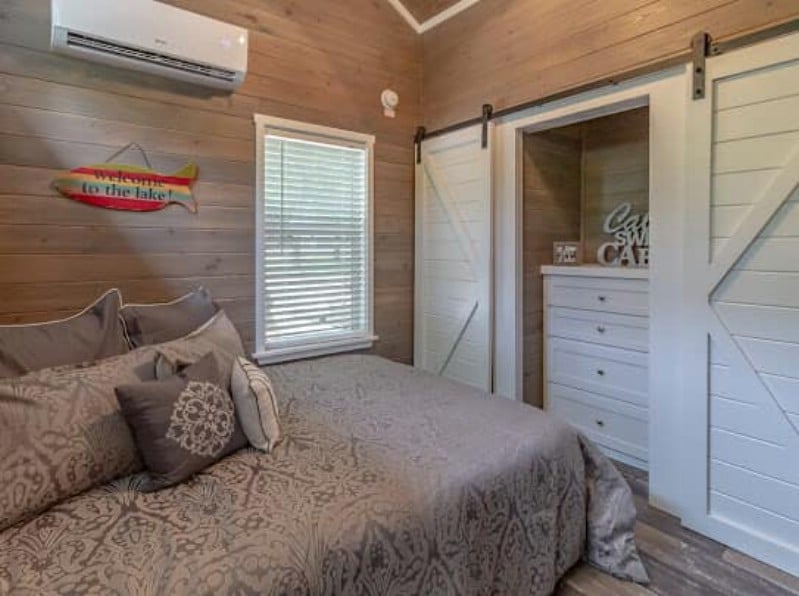
The second bedroom is quite similar in size and appearance to the first, and has the same type of closet. It is uncommon to see both bedrooms being full-sized like this in tiny houses that don’t have just one. So this would be a great option for a family.
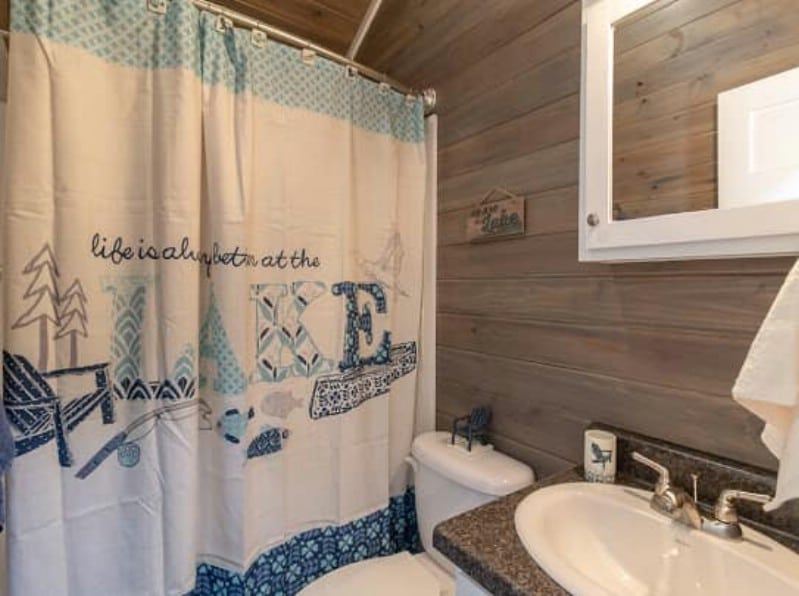
There is only one shot of the bathroom, but it looks great! There is a vanity with a medicine cabinet overhead that has a mirror on it, and beside the vanity is a flush toilet. Next to that is a full-size shower, which I assume is also a tub, given its shape.
You might assume that such a roomy house with two bedrooms would be pushing the boundaries of what can be considered a tiny house, but it measures only 396 square feet. That is downright impressive.
This house is available to purchase in the $50,000-$60,000 range, and can be delivered to your location. If you want to find out more about it or contact the seller about purchasing your own, you can visit the post at the Tiny House Marketplace on Facebook.




