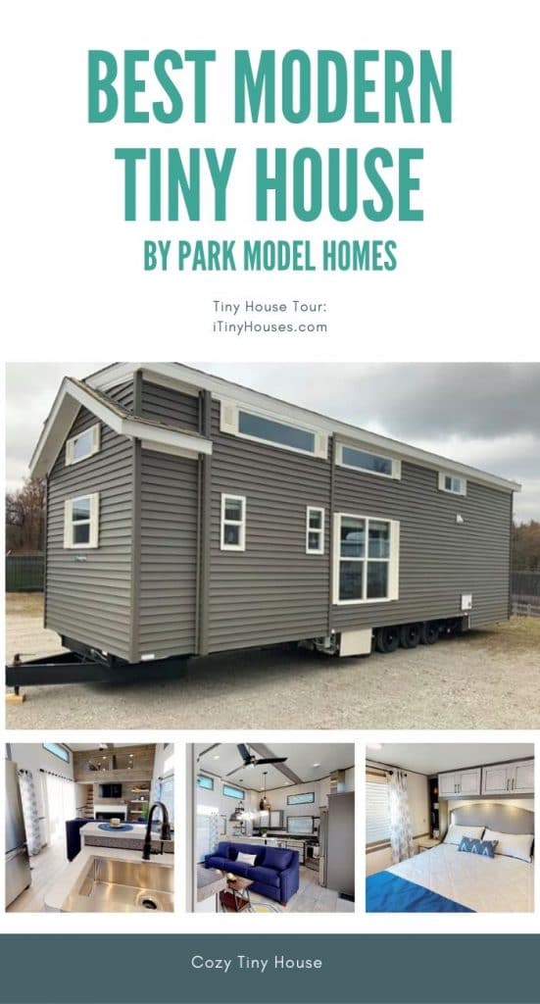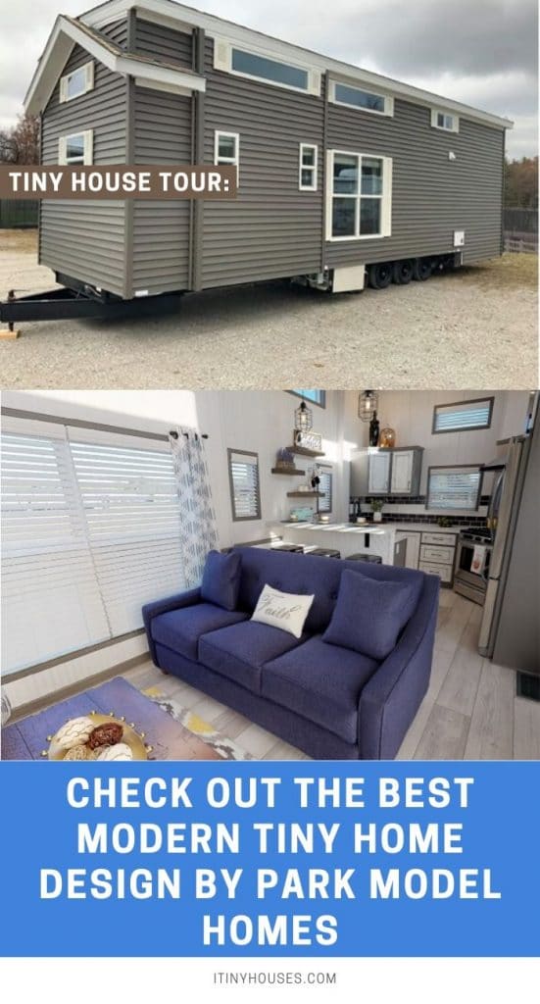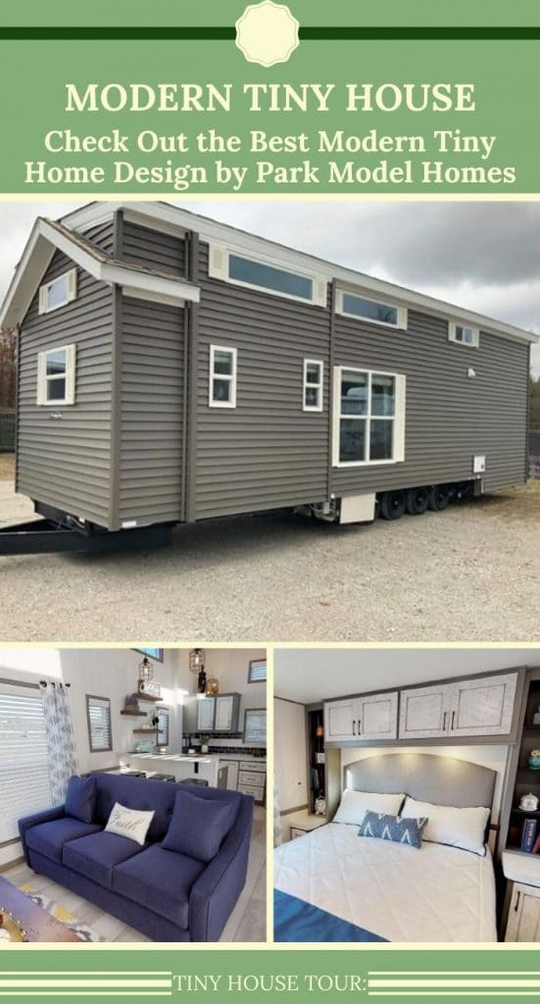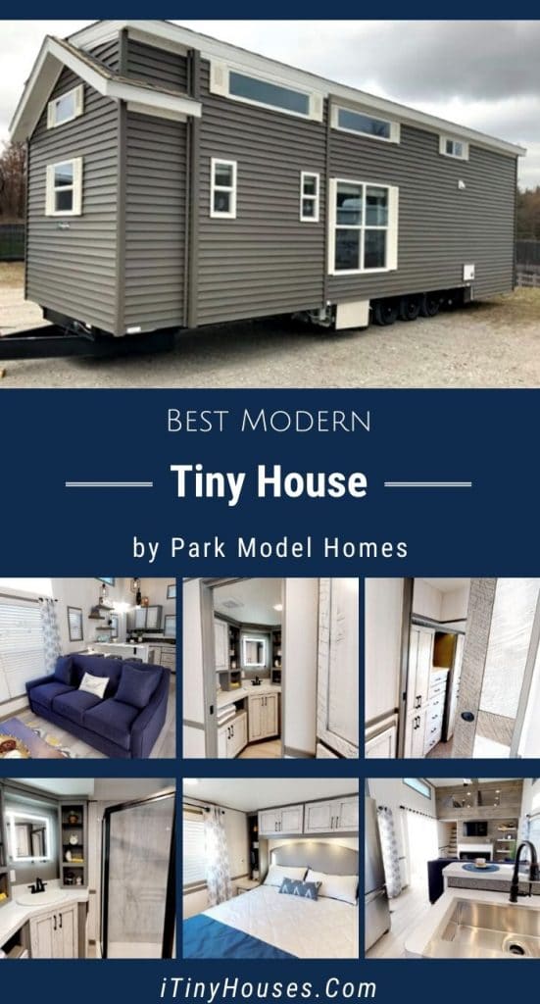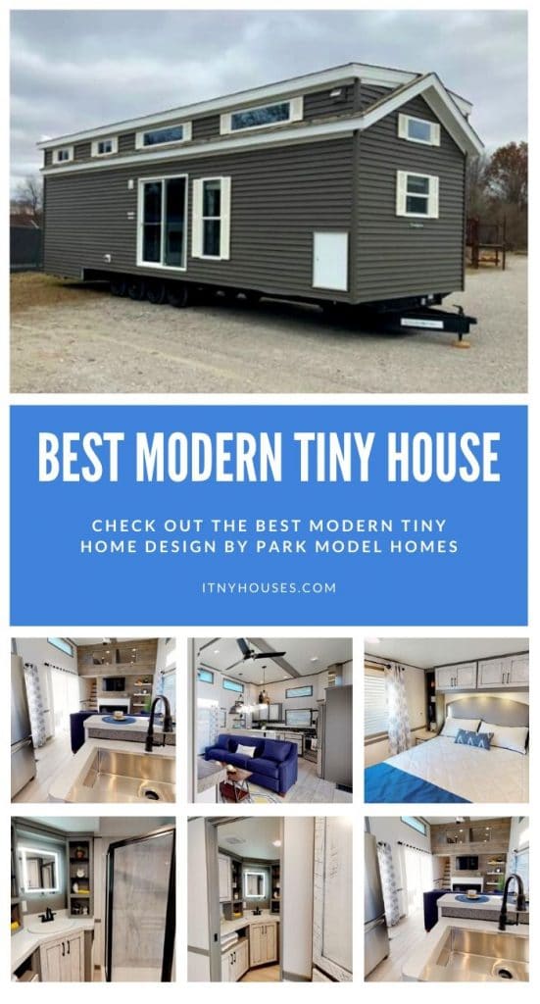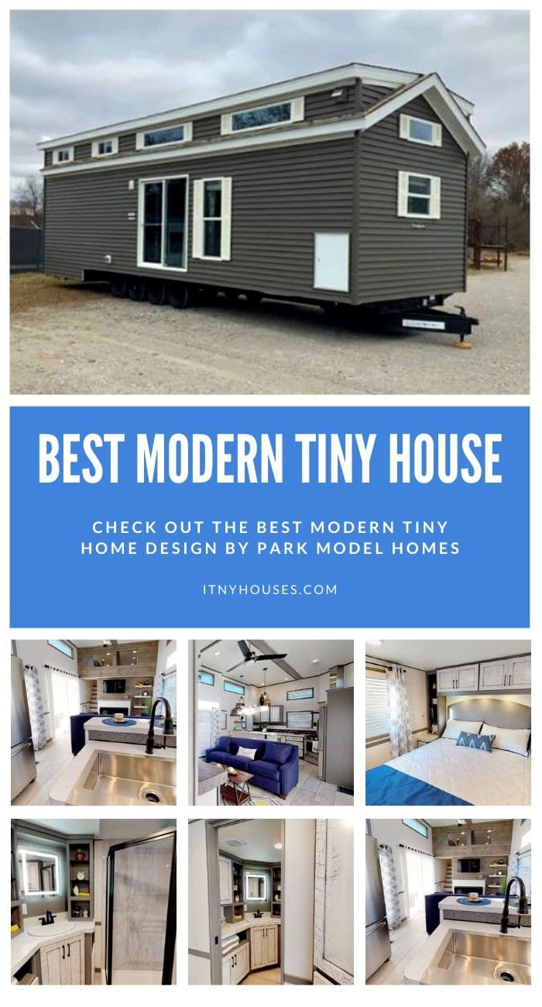
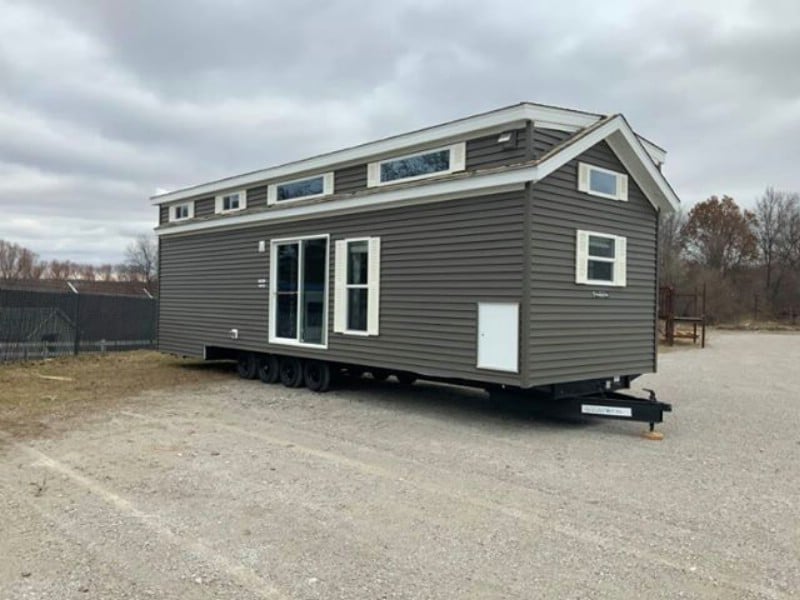
You can watch a video tour of the house above. We’ll walk you through some of the features below.
With its simple, modern exterior, this tiny house will be right at home no matter where you want to park it. It is 399 square feet, which puts it on the larger side of tiny, but still well within the definition.
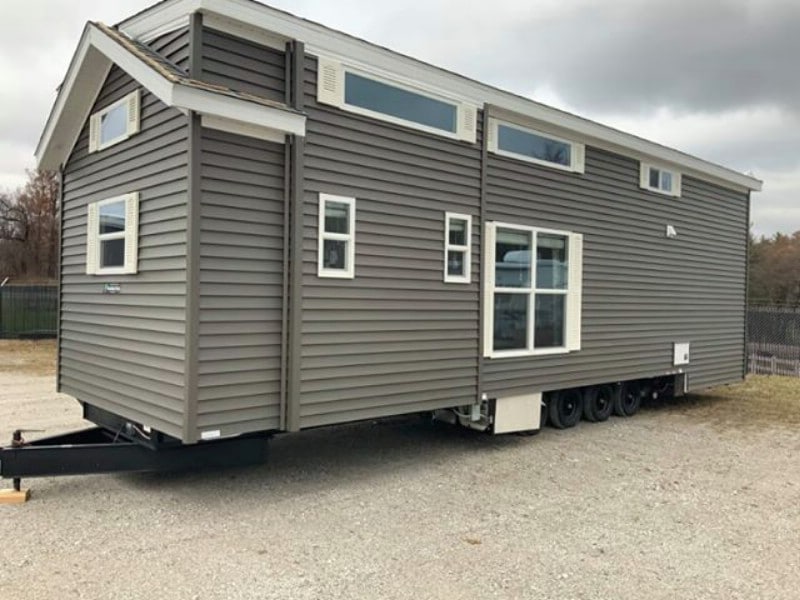
Stepping inside, you find yourself in an open, airy space which is almost aglow with light and comfort. Modern materials and a contemporary look and feel welcome you to a combined kitchen and living room complete with an entertainment center. The kitchen features a full-size fridge and freezer (so luxurious!), a cooktop, and an oven, along with a large sink. There are two countertops, one across from the other, so you can turn and work in either direction. For the tiny house resident who loves to prepare complex meals and spread out ingredients, this kitchen is a dream come true.
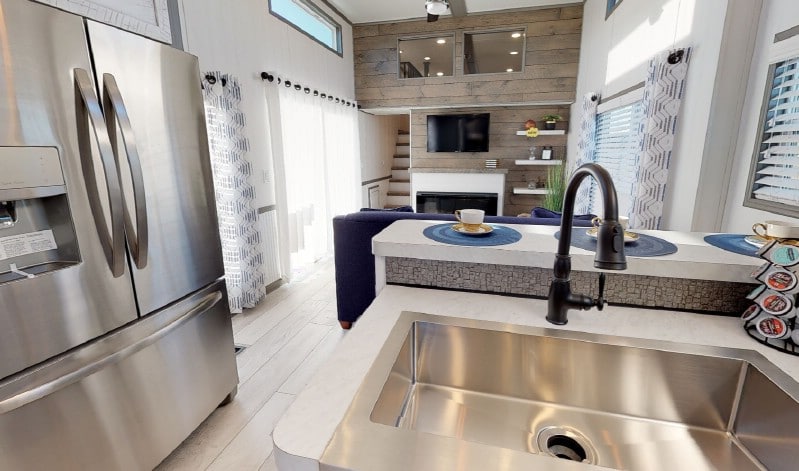
Also, this home boasts a feature that I just love which is starting to show up in a few tiny homes here and there. Check out how the loft is very much its own room with a wall that splits it off from the main living area, but it has those two big windows. This is a best-of-both-worlds option. The wall offers privacy and a clear division of space, and also is arguably safer than just a railing. But the windows maintain a connection with the rest of the home when it is desired.
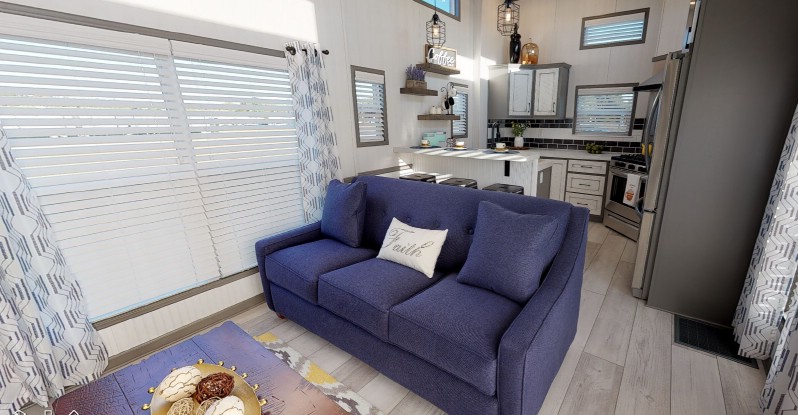
Standing in the living room, you can turn around and see the kitchen in its entirety. Because there are two counters, there is sufficient cabinet and drawer space underneath to leave some open space on the walls above. The result is an open, un-crowded space in which to work.
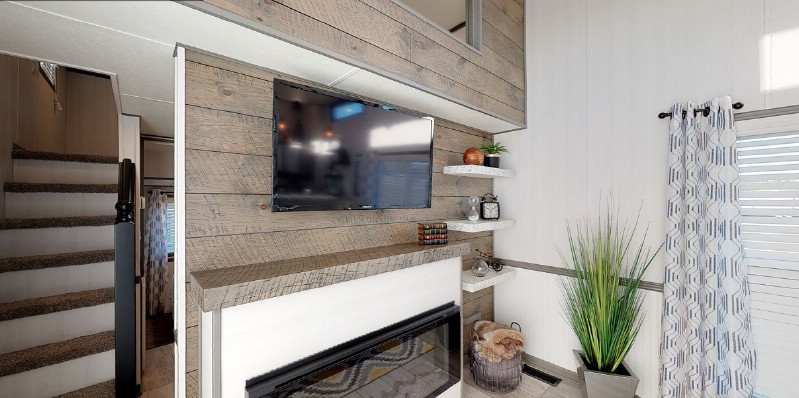
The wide-screen TV is well-positioned across from the couch and below is an electric fireplace. To the right, floating shelves provide room for décor while leaving the walls uncluttered and open.
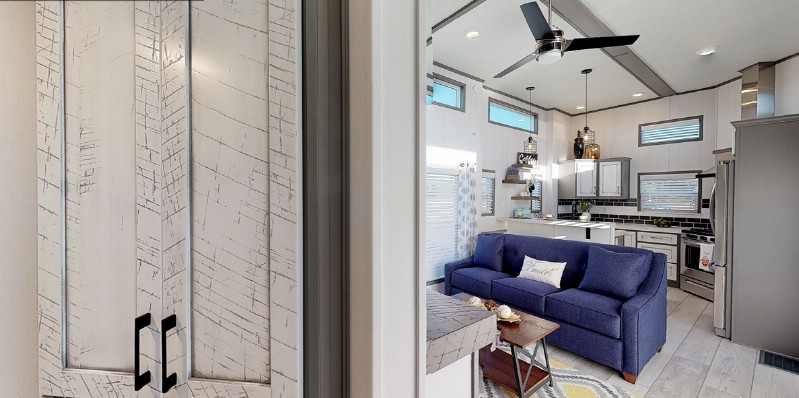
It is hard to pull ourselves away from the airy, stunning living room and kitchen, but we need to check out the bathroom, because it, too, is amazing.
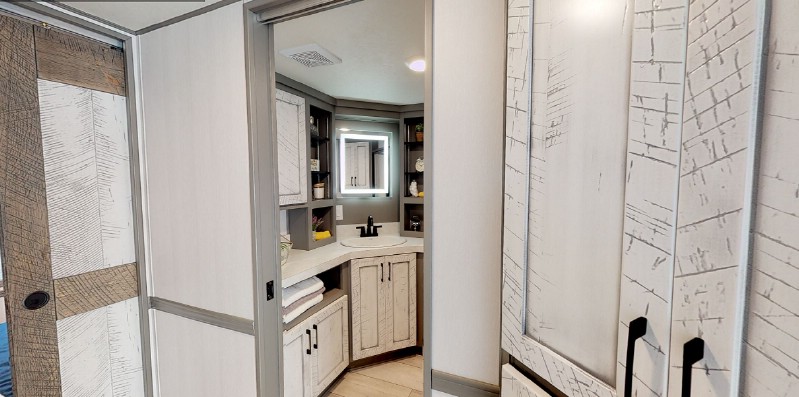
Wow. Approaching the bathroom, you could mistake it for another kitchen. It is so spacious and has so many accommodating shelves!
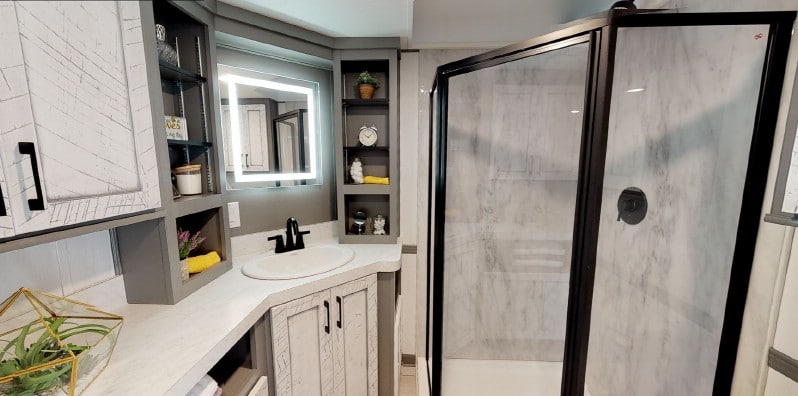
So, this is officially the coolest tiny house bathroom I have seen to date. There is so much I love about this room … its simple, monochromatic color scheme with different shades of grey, black and white defines the space in an elegant way. There is, as just mentioned, so much storage space it is unbelievable. The counter is huge. Lack of counter space is an almost ubiquitous issue in tiny houses, and you won’t run into it here, that’s for sure!
The shower stall looks so roomy, and with the glass walls, cleaning is easy. This is super important when you live in a small space (even one which feels as spacious as this one).
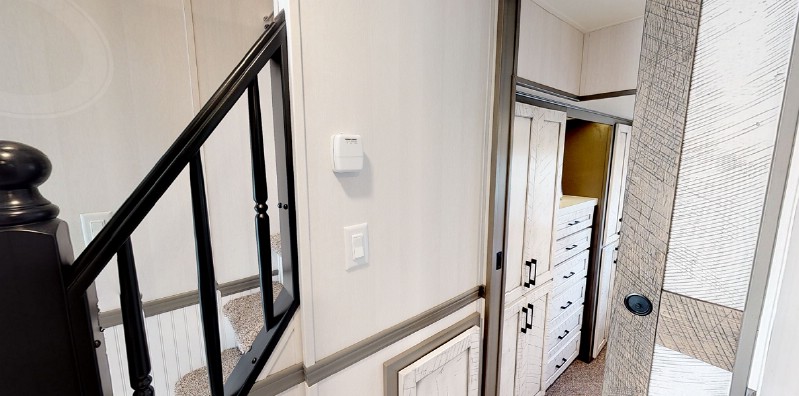
While stairs lead up to a loft, there is a downstairs bedroom in this tiny home as well.
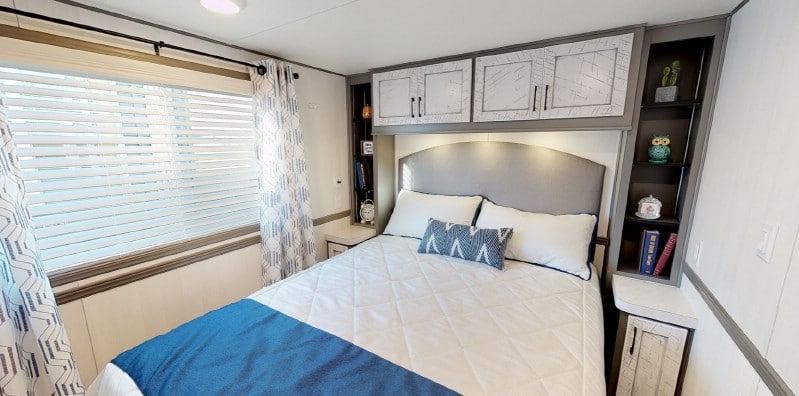
Wow! The bed is large and comfortable with lighting built right into the backboard. Above are cabinets for storage, as well as open shelves to either side above the bedside tables. A big window to the right of the bed illuminates the room beautifully.
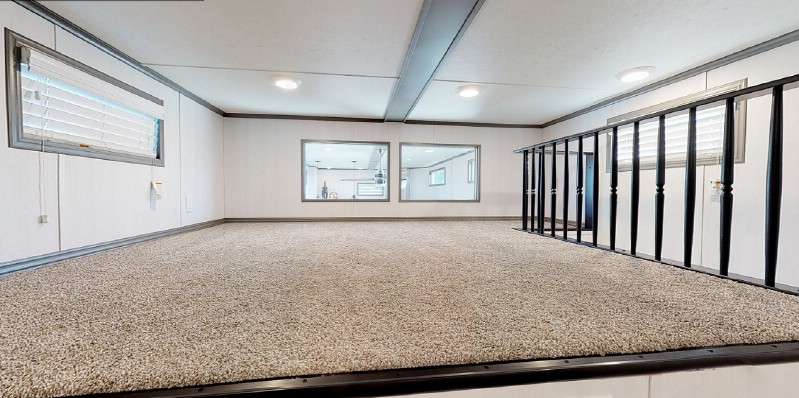
Here is the home’s spacious loft. You could fit another large bed up here easily, plus you would probably have a fair amount of space left over for shelves or a dresser or whatever else. And if you do not need two bedrooms, you could repurpose the loft for another use. Alternately, you could do the same with the downstairs bedroom, which would make a great study, craft room, exercise room, or so forth.
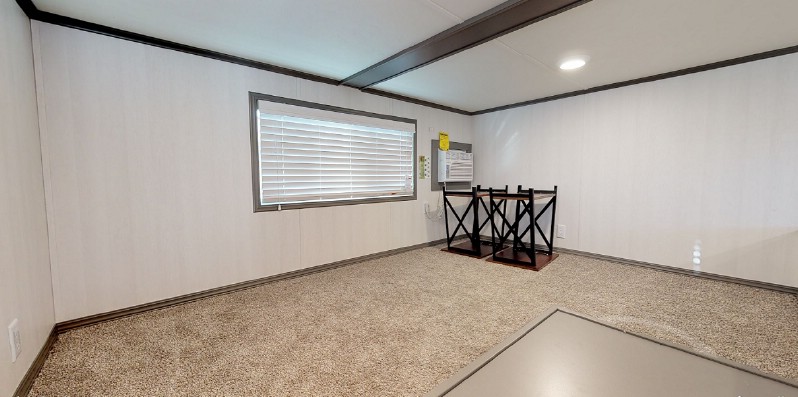
Video House Tour:
Park Model Homes has impressed me before, but they really knocked it out of the park with this one. To learn more about this modern tiny house or purchase your own, visit the company’s website here. You can also call Joey Nelson directly at 888-222-2699. Please let him know that itinyhouses.com sent you!

