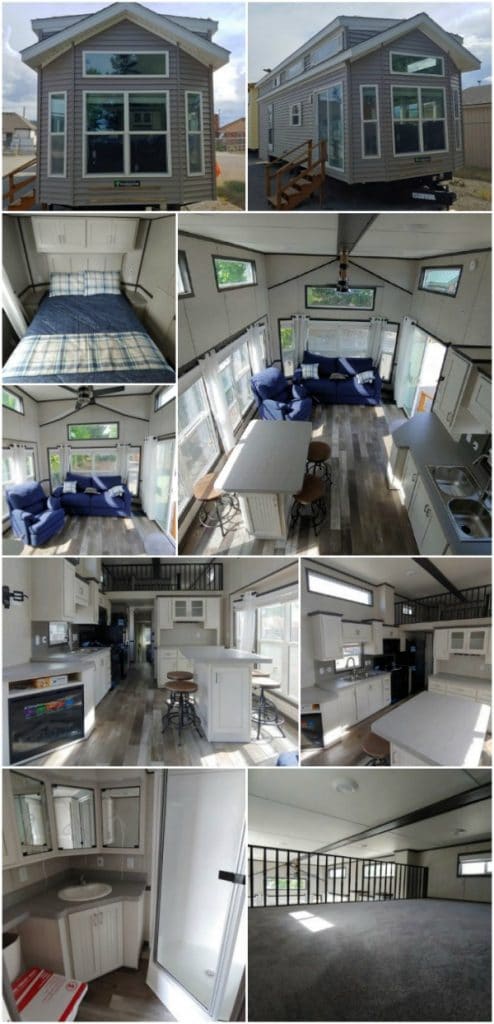If you are in search of a tiny house which is ready to go with everything you need for comfortable living at a reasonable price, the new Grand Teton Park Model Home may fit the bill.
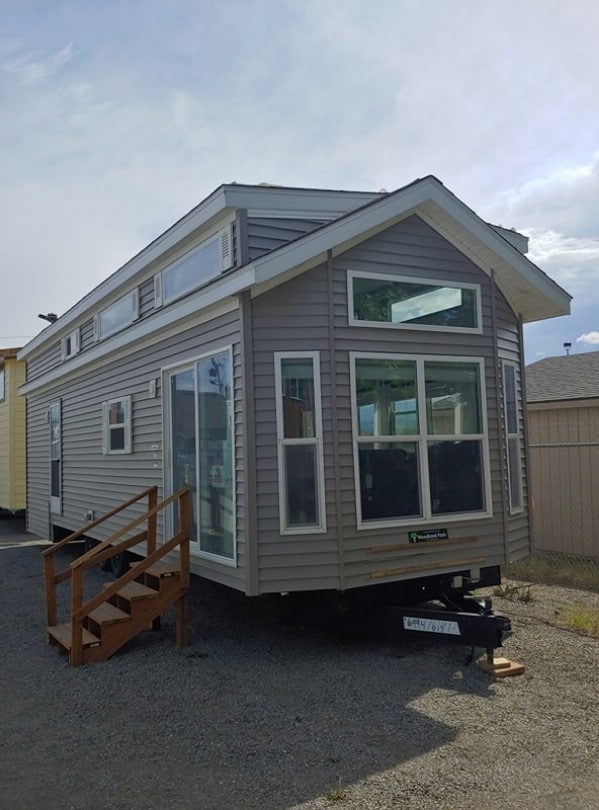
You will discover when we step inside this tiny house that it is fully outfitted with just about everything you could possibly ask for.
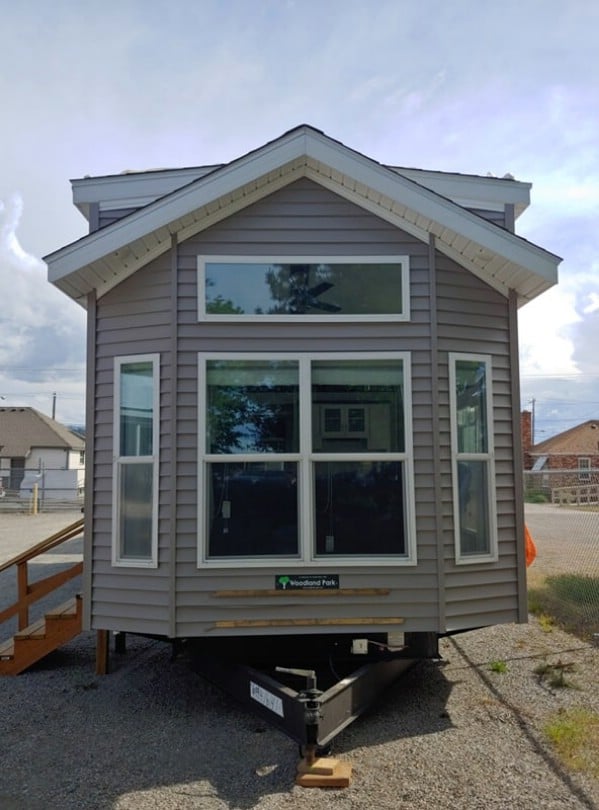
As you can appreciate from the outside, that includes big windows with impressive views.
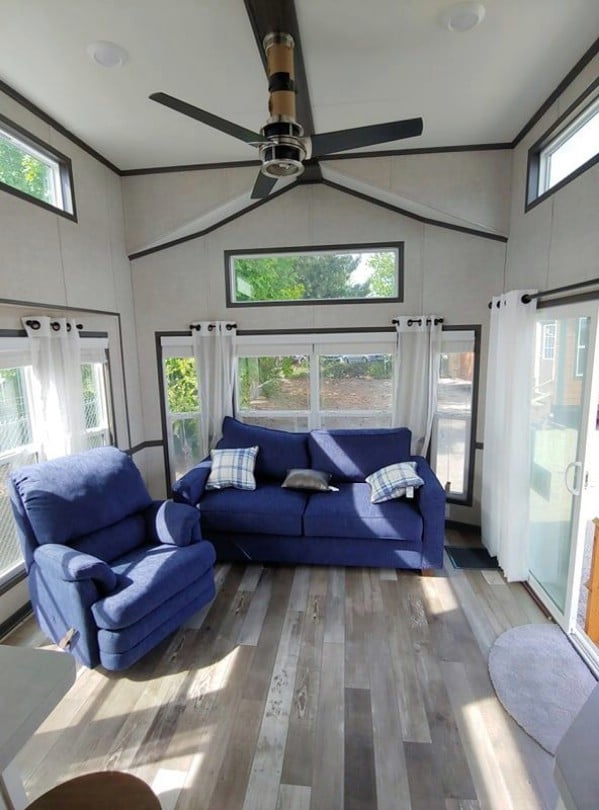
The interior of the house is already furnished with comfortable seating in the living area. The dark blue upholstery contrasts nicely with the white walls and the neutral wood tones below, and also complements the dark trim around the many windows. A ceiling fan is installed to reduce the cost of cooling the home during the summer.
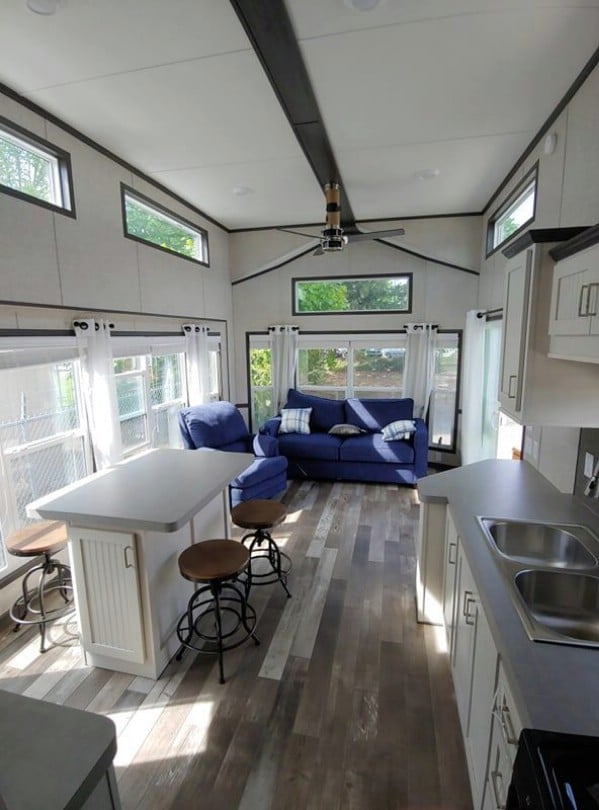
Stepping backward into the kitchen, you can see that the kitchen and living area are essentially merged into a single fluid space. This makes the home feel entirely roomy and open, and also means that plenty of light is available to work by in the kitchen.
The feature which probably jumped out at you is the kitchen island on the left. Because there is so much space around it, it easily can serve as the kitchen table as well without feeling cramped in the slightest. Cabinets offer storage space inside it.
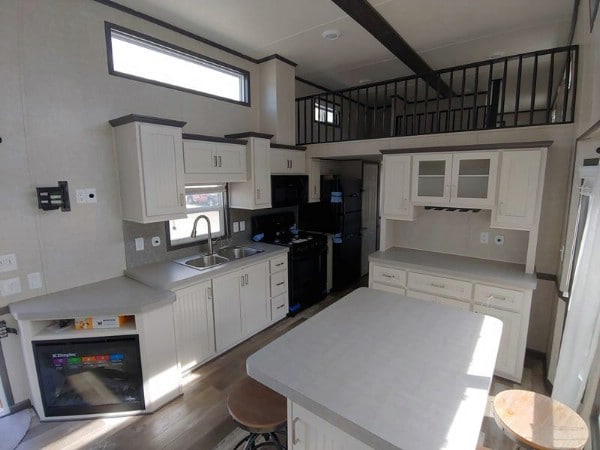
Here is the view standing right next to the kitchen island. You can see the loft also.
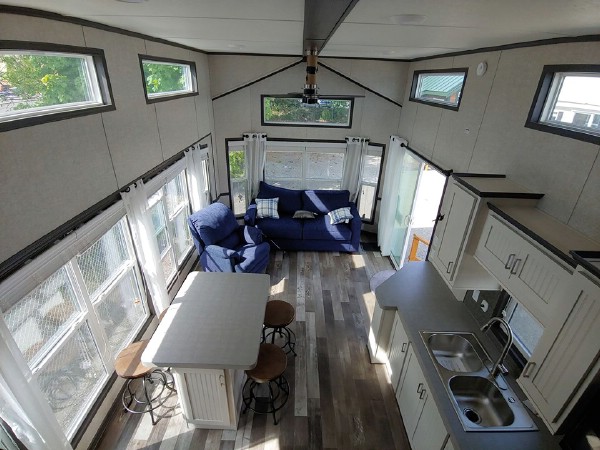
Standing on the loft and looking down gives you a whole new appreciation for the home’s airy layout.
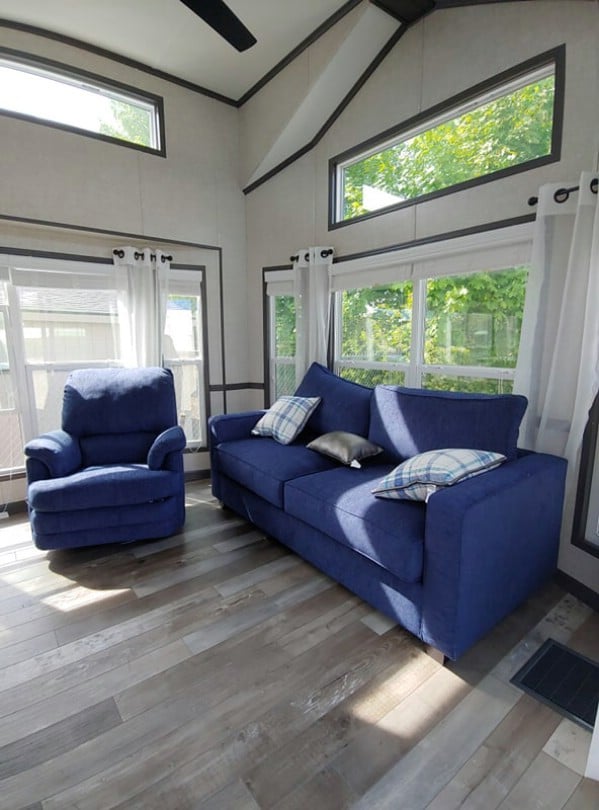
The couch and chair look so comfy!
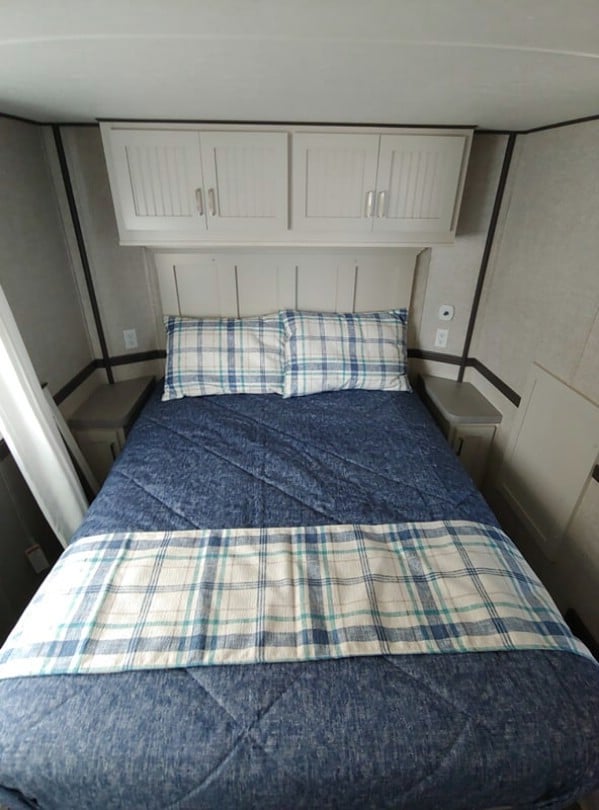
What you are looking at here is a downstairs bedroom. While it is quite a cozy fit, it is its own room, providing privacy and accessibility.
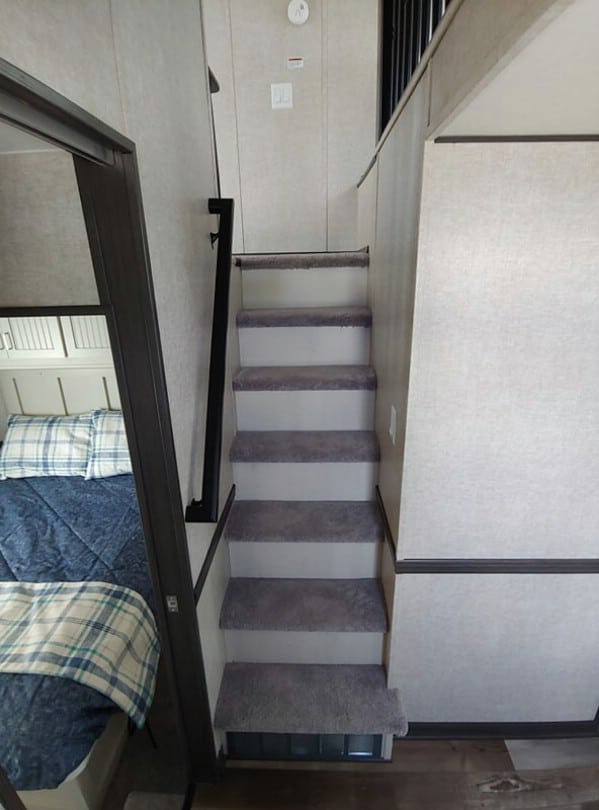
It is located right next to the stairs that lead to the loft.
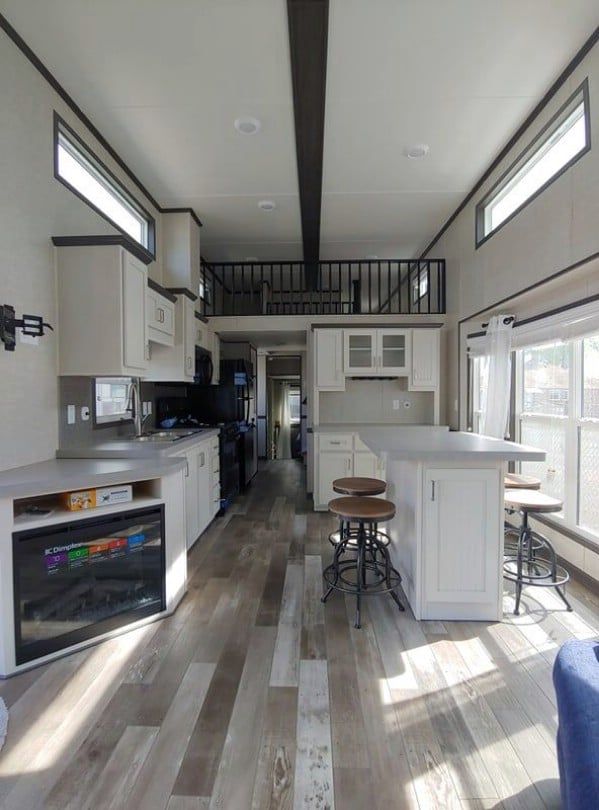
This tiny house does not feel tiny at all from the inside.
The shower features glass doors, making it easy to keep the bathroom clean and control moisture. Right next to it is a set of cabinets for storing towels and other supplies.
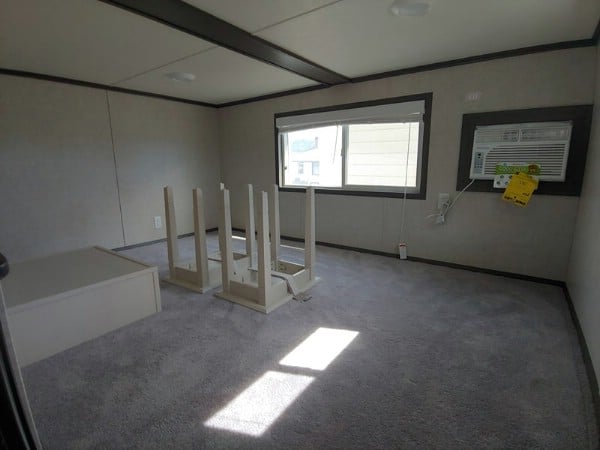
Looking at this room, I’m not entirely sure what it is, but I believe it might be the loft. If so, it is really roomy!
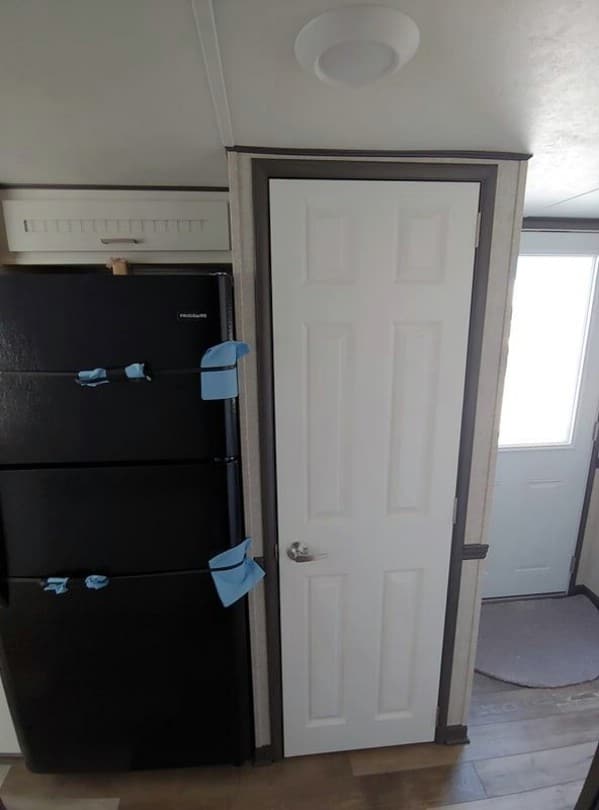
The apartment-sized fridge and freezer provides you with all the space you need for your groceries.
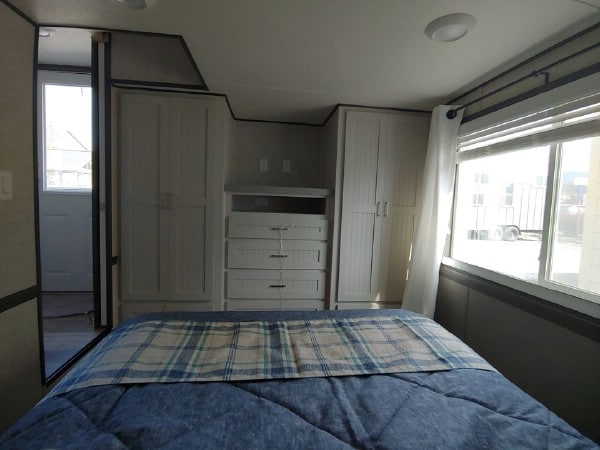
Returning to the downstairs bedroom, while there is not a lot of space to either side of the bed, there is actually a surprising amount of space at the foot of the bed. Ample closet and drawer space are waiting, and to the right, there is a big window to maintain the openness of the room and let in the sun.
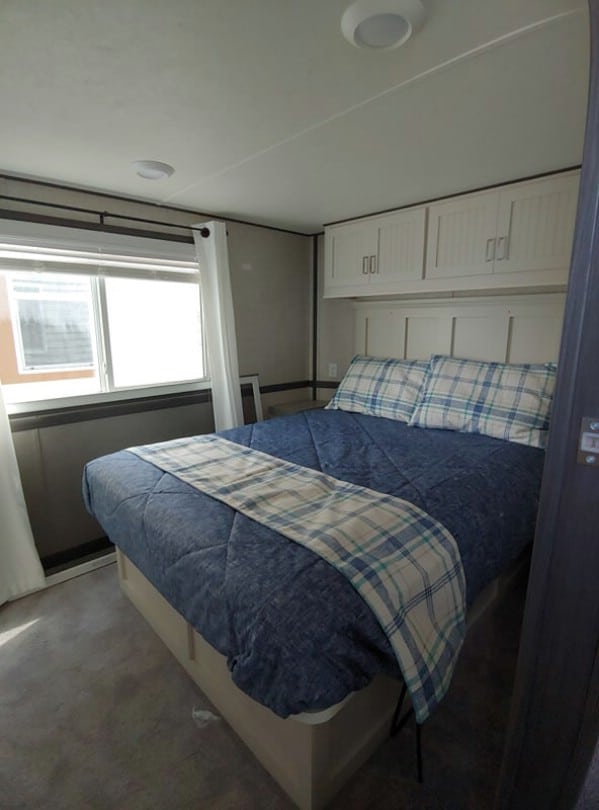
Though this bedroom is small, its many nice design features more than make up for the lack of space to either side of the bed.
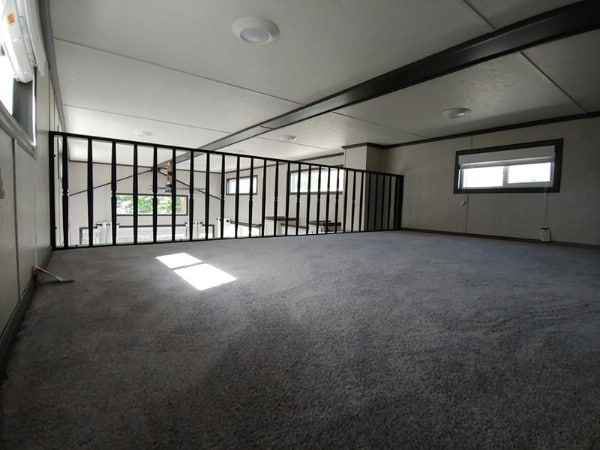
Here we have a view of the loft looking out through the railing toward the living space.
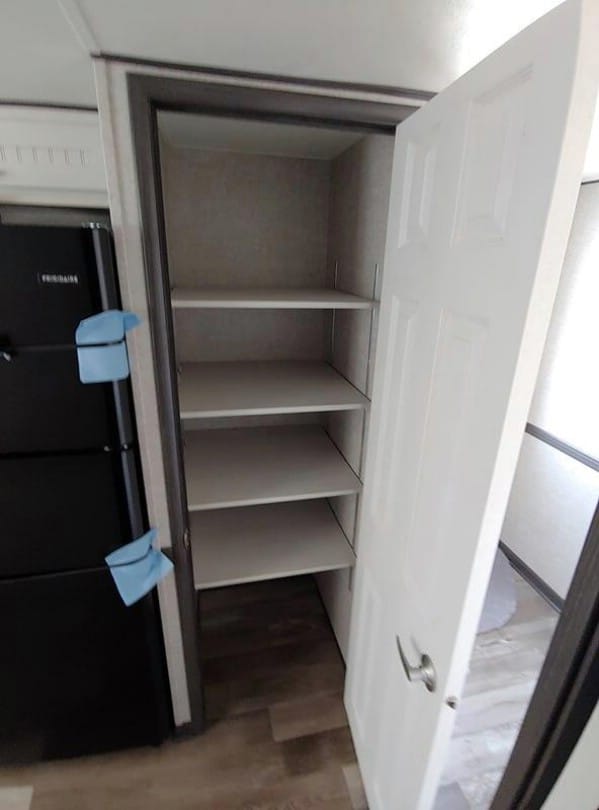
If you were wondering what was behind the large door next to the fridge and freezer, it is the pantry.
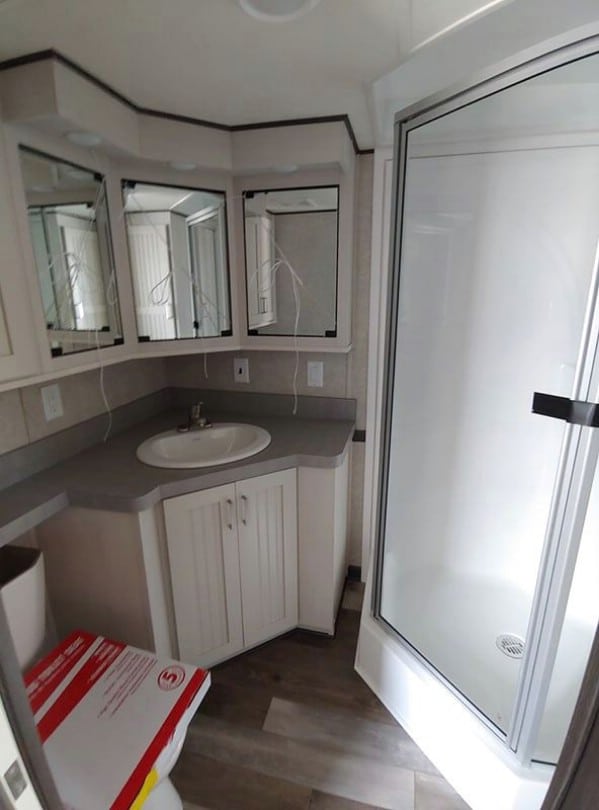
Check out that amazing vanity. Positioning it in the corner of the bathroom not only ensured plenty of space for the shower, but also made it possible to put up three mirrors at angles toward one another. This makes it so much easier to do your hair!
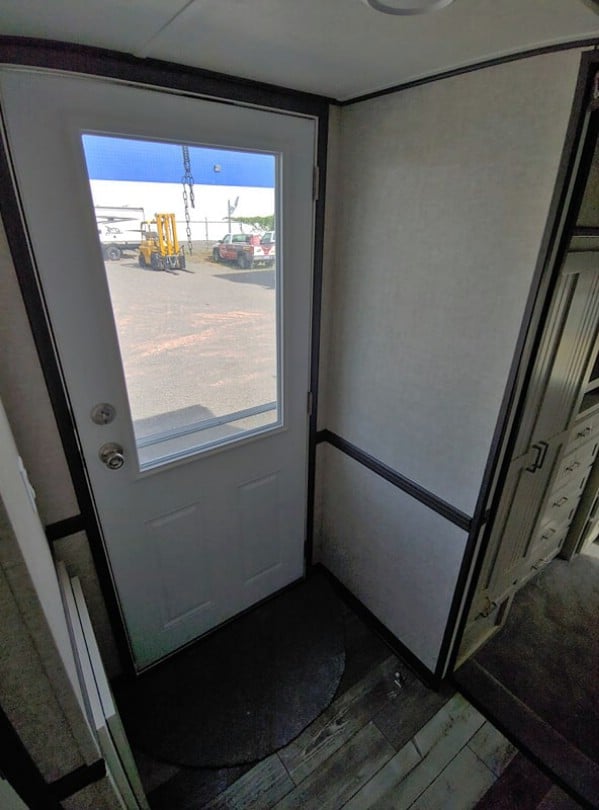
The large window set in the door offers more functionality than the small windows which are typically set in front doors. It brings in more light and offers more of the view.
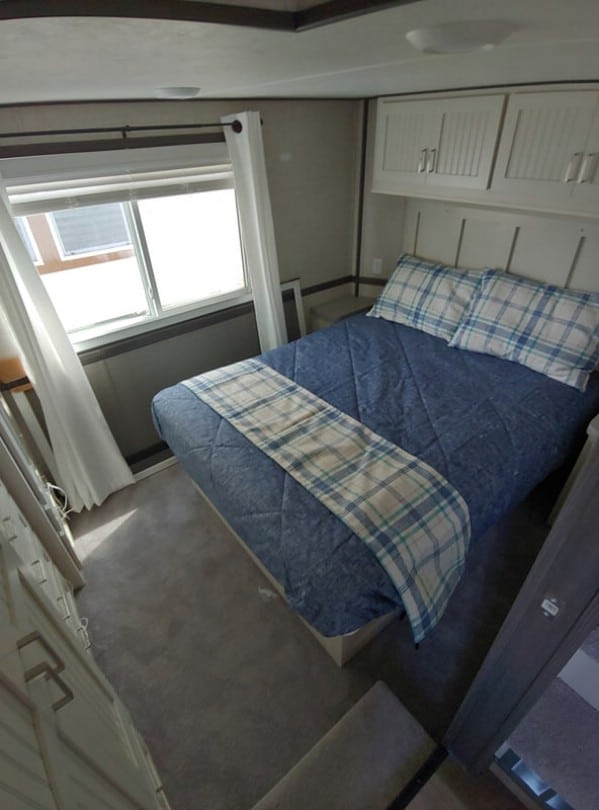
This angle on the downstairs bedroom provides the best view of the available floor space.
If you like this home and want to own it, it is an outstanding deal right now. The price is just $75,888. That includes the house itself, all the furnishings you have seen in the photos, upgraded laminate flooring, an electric fireplace, adjustable shelving in the pantry, a TV bracket, and much more. It is all ready to live in, so consider making it yours. Please send all inquiries to:
Please send all inquiries to: Park model homes – website here. You can also call Joey Nelson directly at 888-222-2699. Please let him know that itinyhouses.com sent you!

