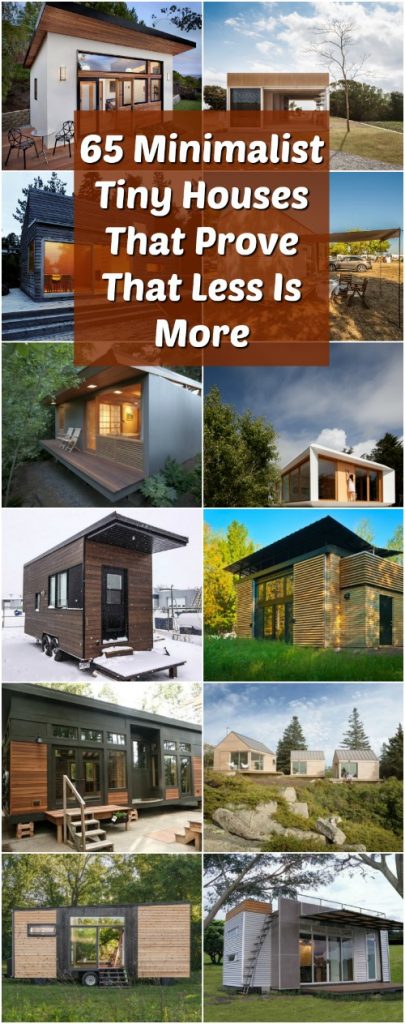Minimalist art and architecture have been around for decades, but in recent years, they have really come to the fore. The goal with minimalism in design is to reduce an object (such as a structure or an item of furniture) down to its bare essential elements. You may have heard the oft-quoted phrase from architect Frank Lloyd Wright that “form and function are one.” Minimalism aims to find the beauty in function, by voiding unnecessary, distracting elements and allowing function to dictate an object’s form to perfection.

Perhaps one of the reasons that minimalist architecture has become so popular recently is that the tiny house trend is also growing. On an overcrowded planet, it is vital for us to find a way to create livable spaces which encroach less upon our surroundings. But when you scale down a home, you need to find a way to keep it from feeling cluttered and crowded.
So naturally many tiny house builders are turning to minimalism for inspiration. Minimalism is the ideal architectural complement to tiny house building, because it cuts through all the clutter, maximizing available space and creating a serene environment. Plus, the focus on functionality in design means that minimalism aids architects in coming up with clever ways to maximize the use of available space.
As a result, there are a lot of beautiful tiny houses out there now which showcase minimalism at its finest. Let’s take a look at 65 fabulous examples!
Article Quick Links:
1. KODA: The Movable Concrete Tiny House
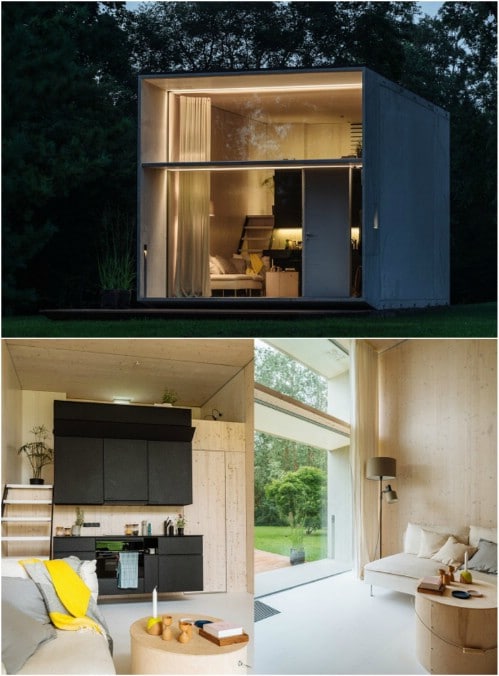
Source: itinyhouses
2. Tiny Teahouse by Pietro Belluschi
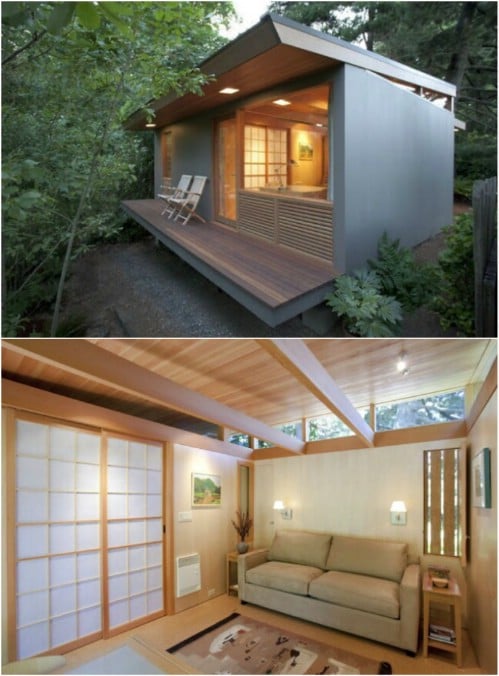
Source: itinyhouses
3. A Trio of Modern Tiny Houses in Maine

Source: itinyhouses
4. This Genius Design Creates a Clever Outdoor Space
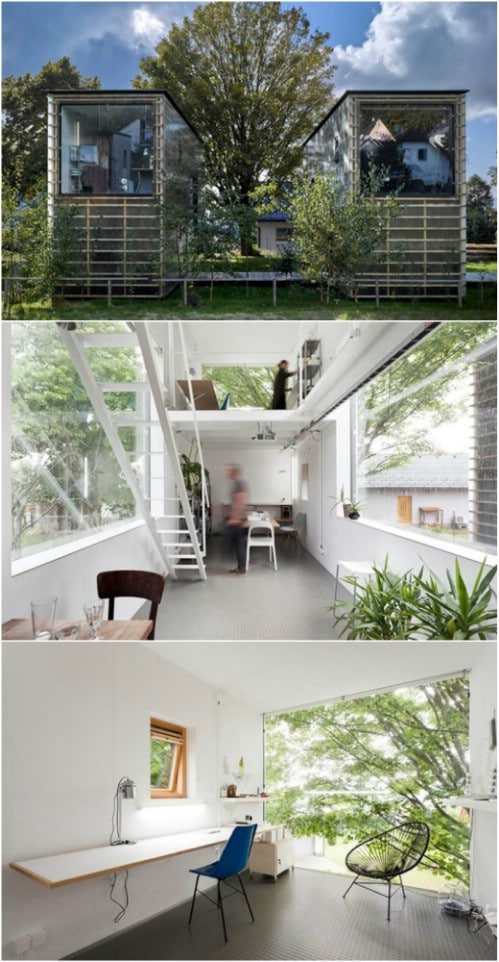
Source: itinyhouses
5. Rustic Tiny House in Norway

Source: itinyhouses
6. This Dutch Tiny House Is Totally Integrated With Its Surroundings
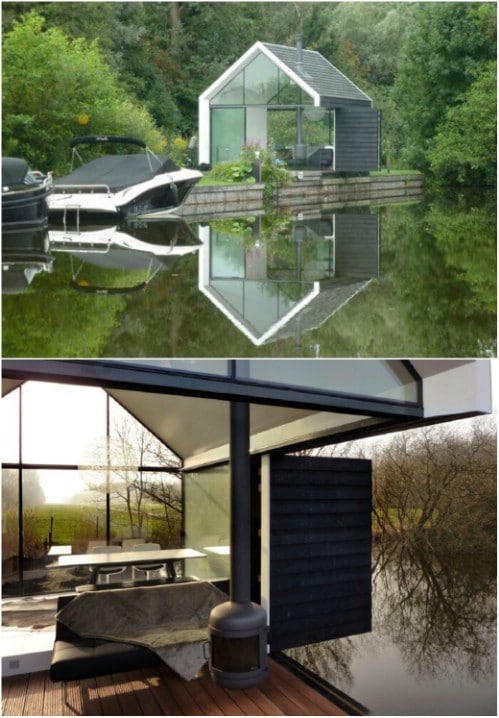
Source: itinyhouses
7. The Koleiba Project
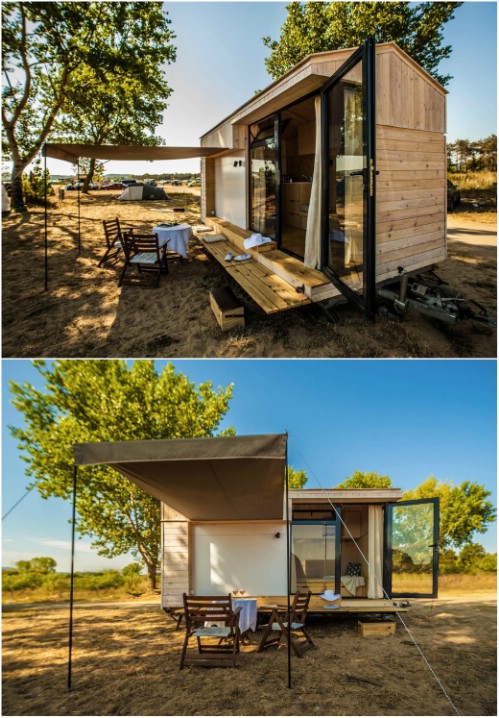
Source: hristovahris
8. This Narrow Tiny House Is Actually Ridiculously Spacious
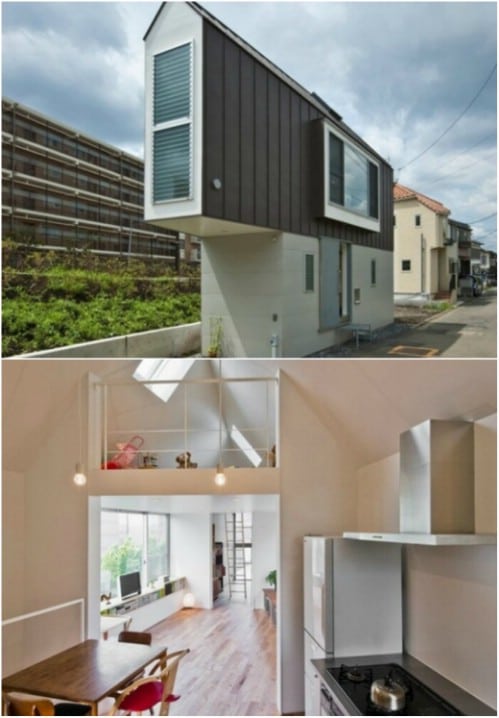
Source: itinyhouses
9. Here Is Another Genius Japanese Design in a Narrow Lot
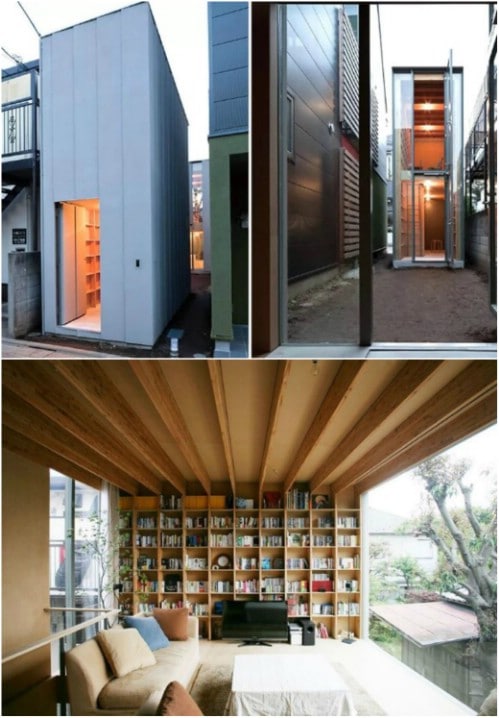
Source: itinyhouses
10. The Slow Town Tiny House
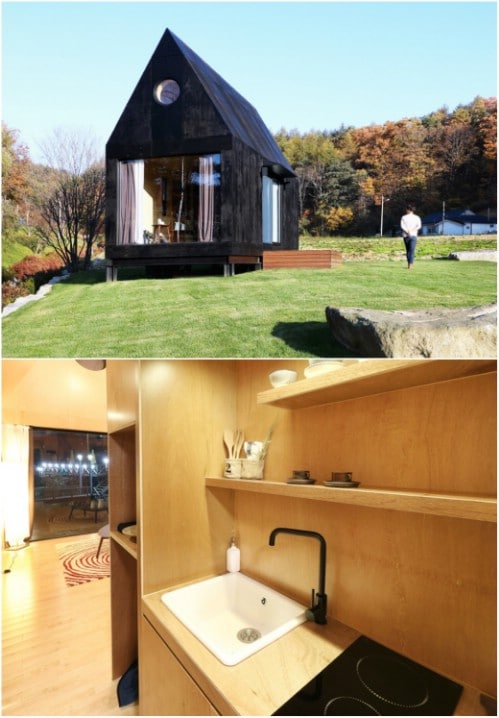
Source: archdaily
11. Design Your Own Prefab Vertical House
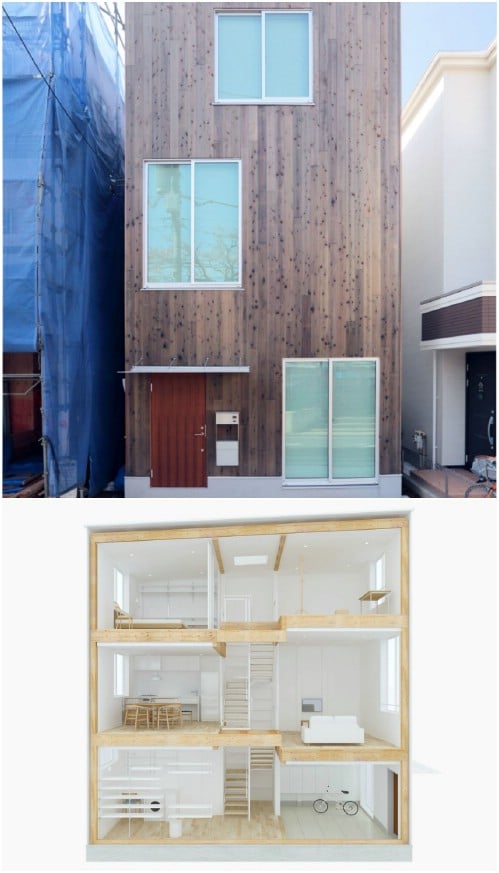
Source: archdaily
12. Here Is How Even a Family Of Six Can Find Room to Live Comfortably in an Alleyway
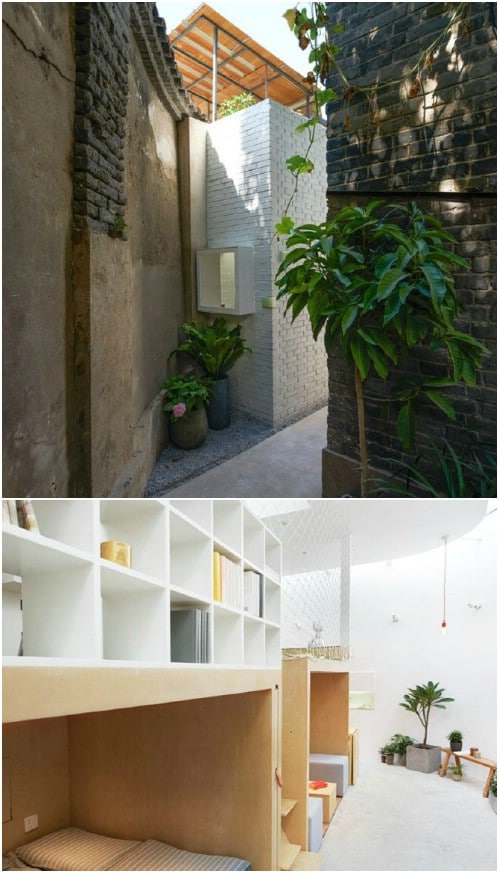
Source: itinyhouses
13. Kerns Micro House
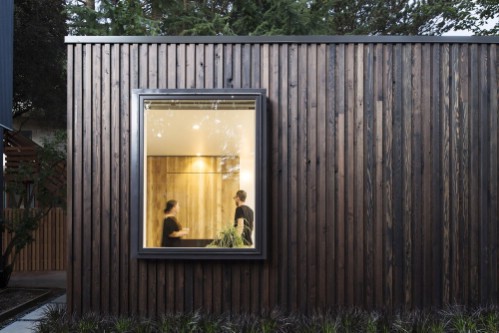
Source: fieldworkdesign
14. This House Has a Wall of Shutters To Bring In the Sun
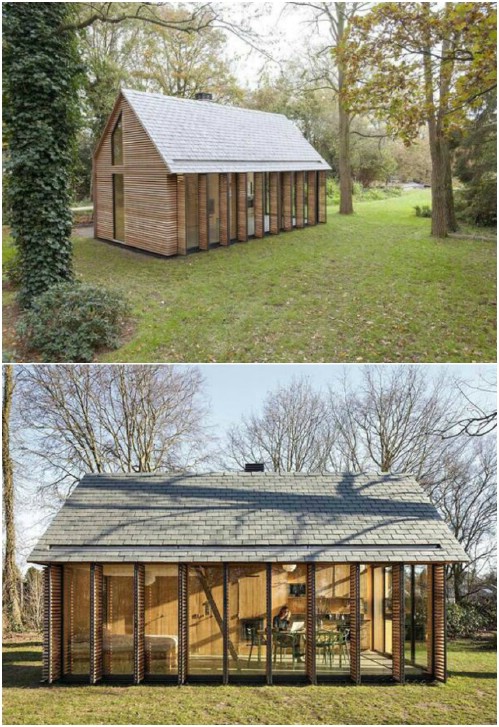
Source: itinyhouses
15. The Ark Shelter
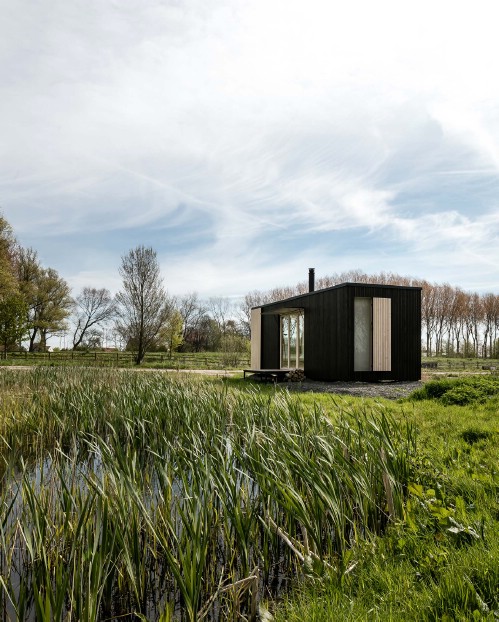
Source: ark-shelter
16. Here Is a Dutch Tiny House Which Is Flooded With Light
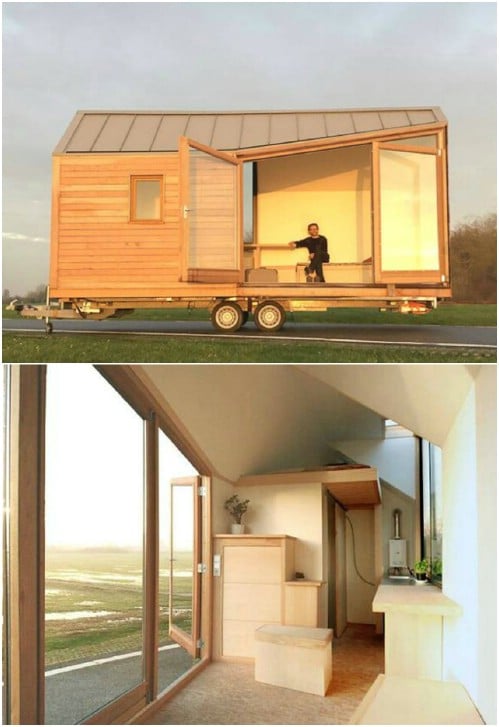
Source: itinyhouses
17. House on Wheels in Crete
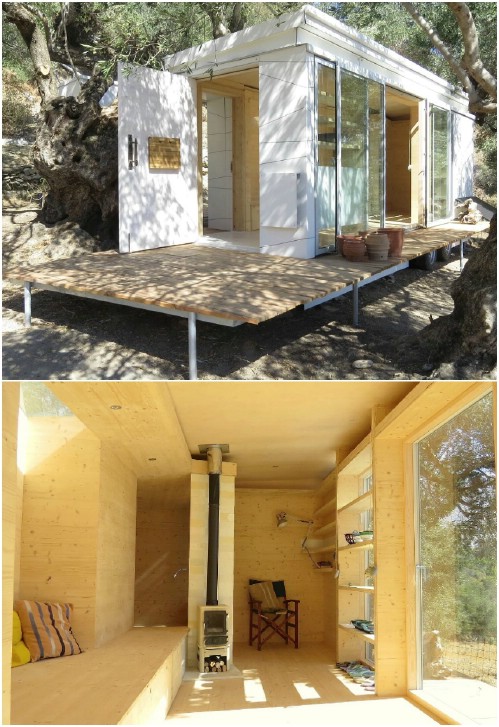
Source: echoliving
18. This Home Features Large, Extendable Platforms That Let the Outdoors In
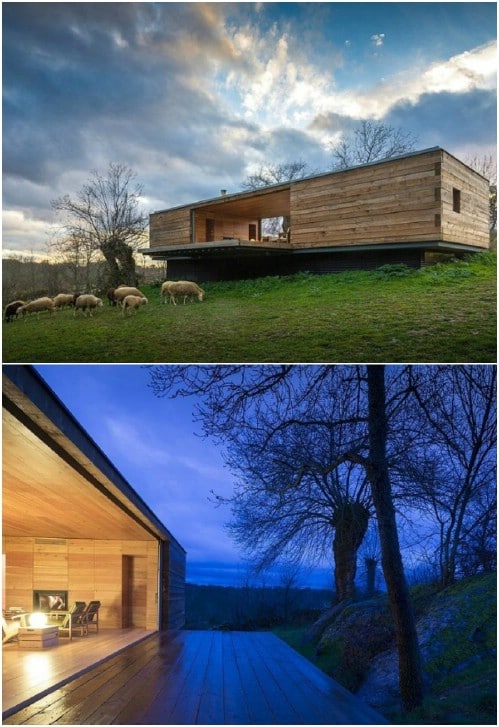
Source: itinyhouses
19. MIMA House
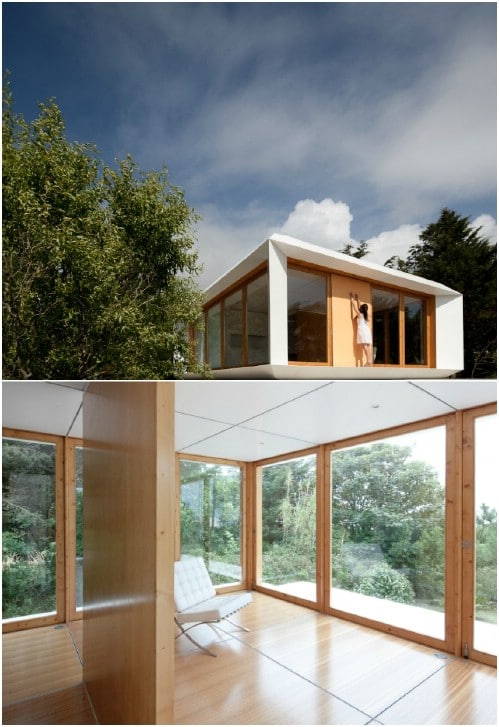
Source: mimahousing
20. MIMA Light
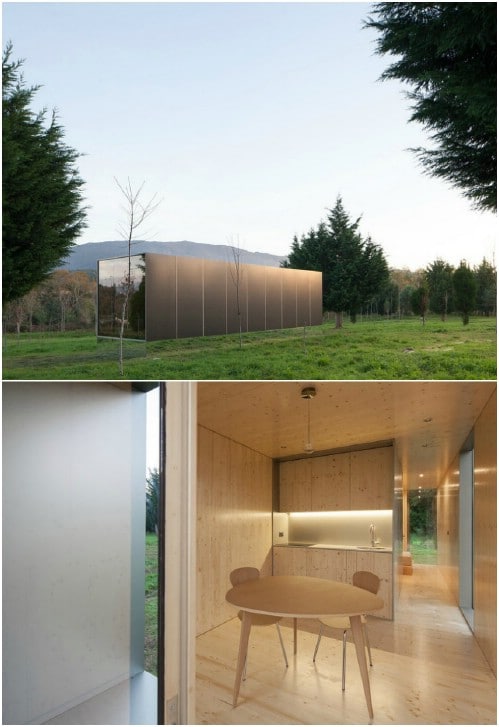
Source: mimahousing
21. This Australian Tiny House Rental Has Some Amazing Minimalist Décor Elements
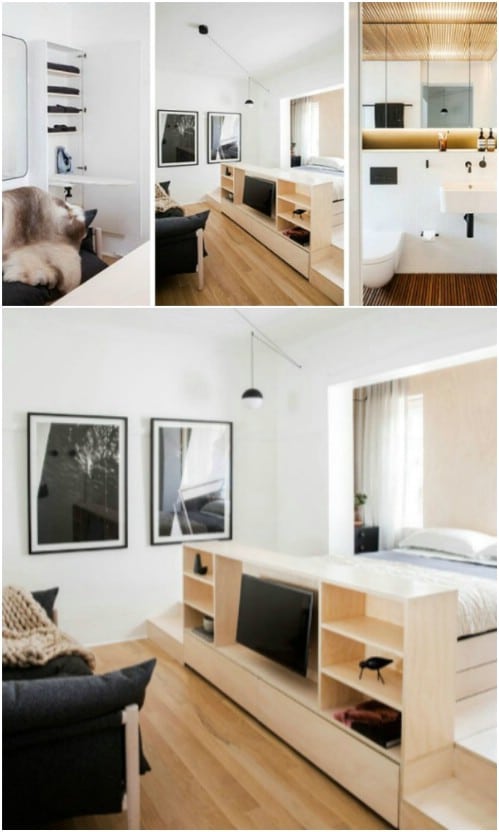
Source: itinyhouses
22. The Muji Hut From Japan is Small But Spacious
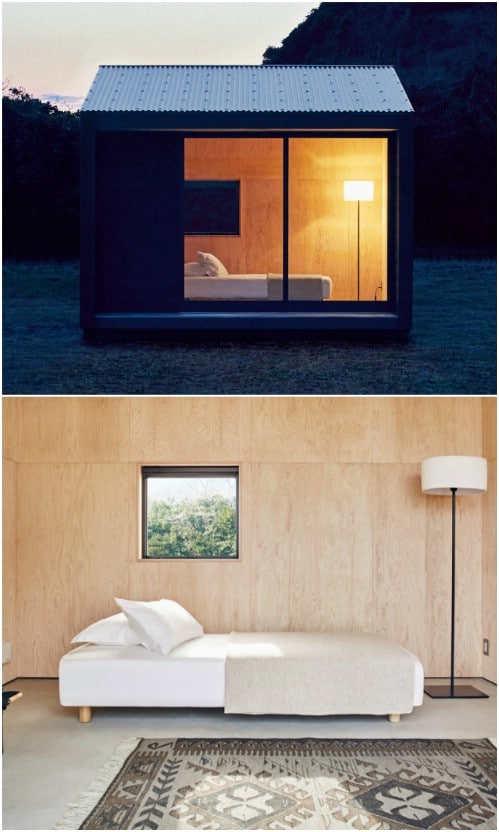
Source: muji
23. The Escape ONE
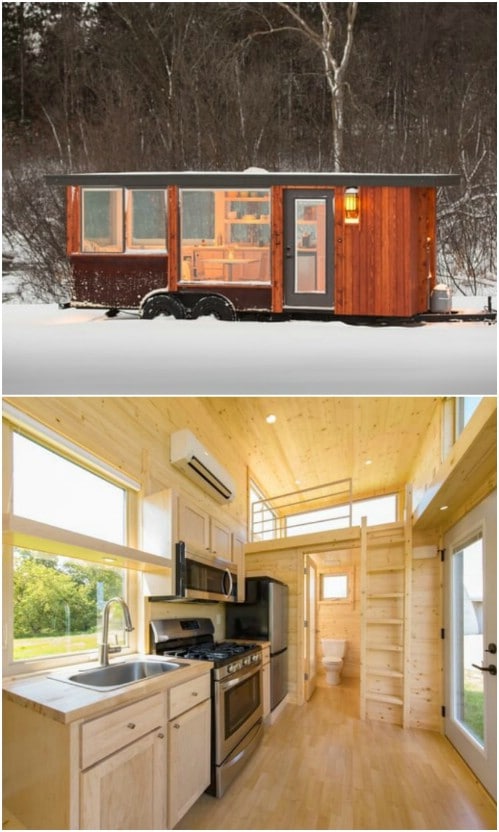
Source: escapetraveler
24. The Sequoia Has a Sleek Minimalist Profile
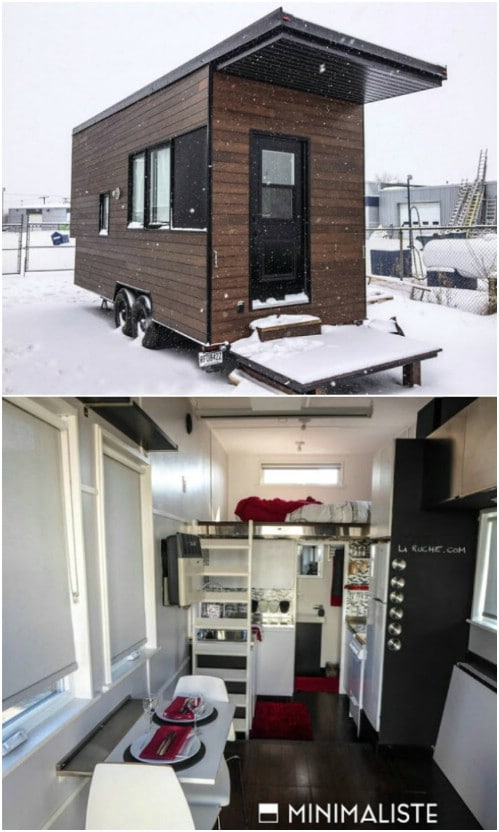
Source: itinyhouses
25. These Minimalist Tiny Houses Are Stackable
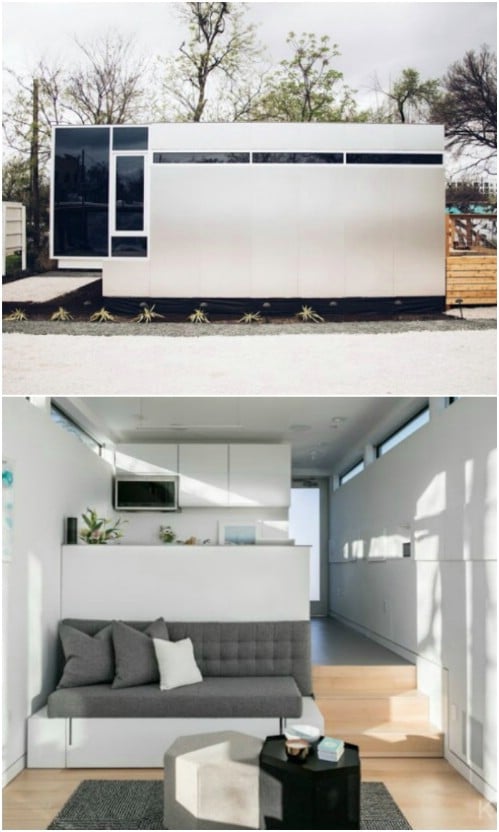
Source: itinyhouses
26. The Emphasis With This Tiny House Is All On the Outdoors
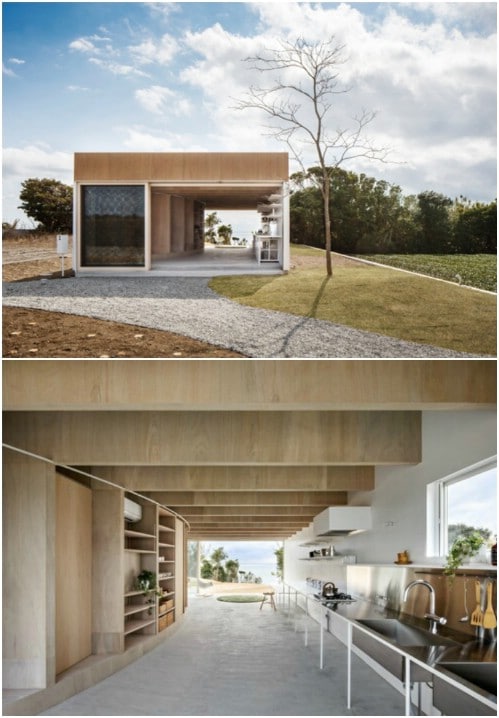
Source: ma-style
27. It Doesn’t Get More Minimal Than This
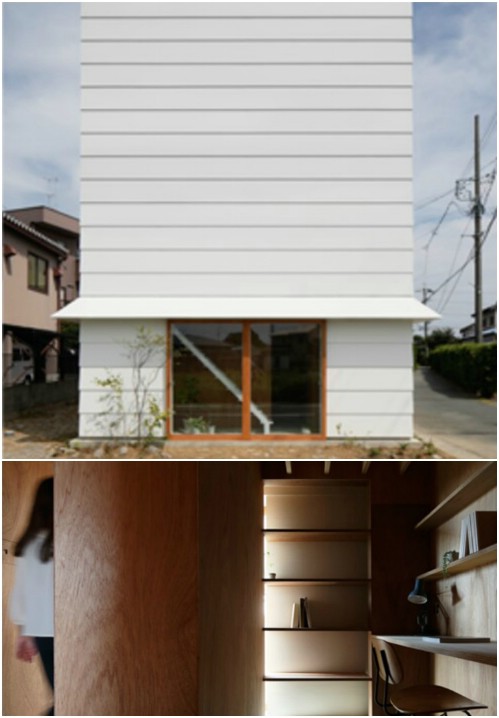
Source: ma-style
28. Ecocubo
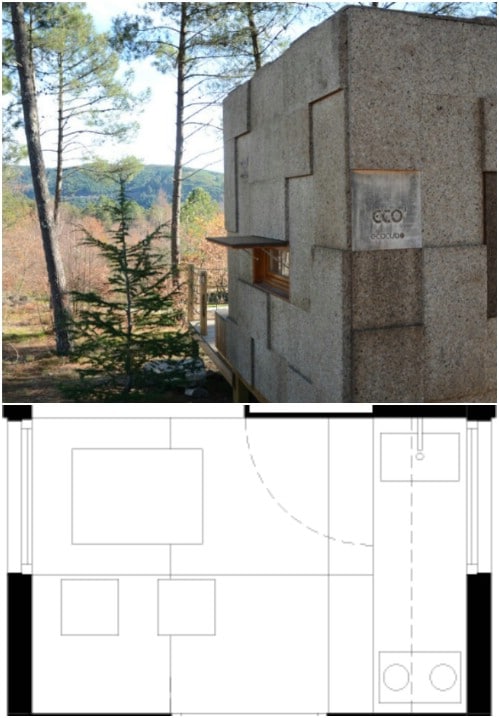
Source: ecocubo
29. The Sakura by Minimaliste Houses
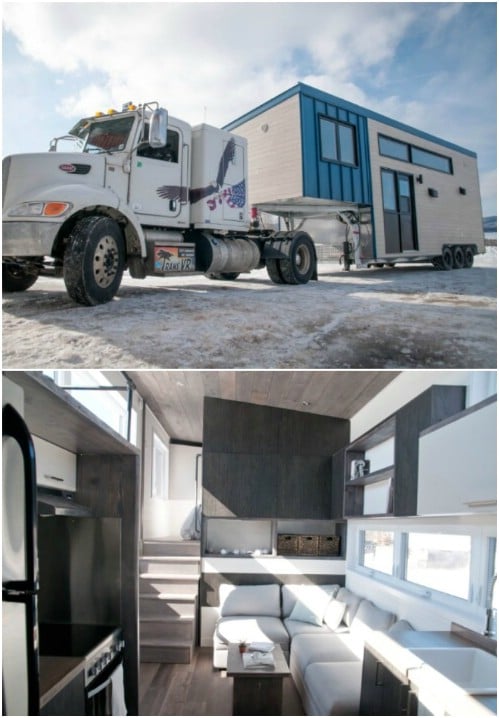
Source: itinyhouses
30. Marfa
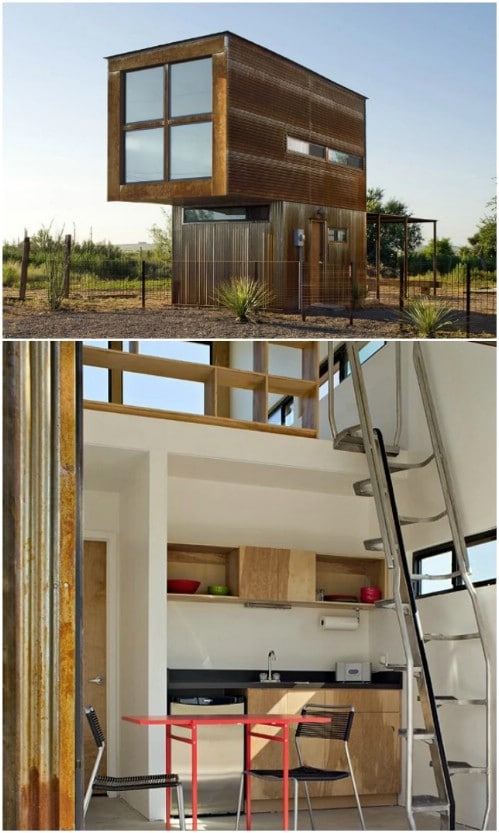
Source: candidrogers
31. The Glass House
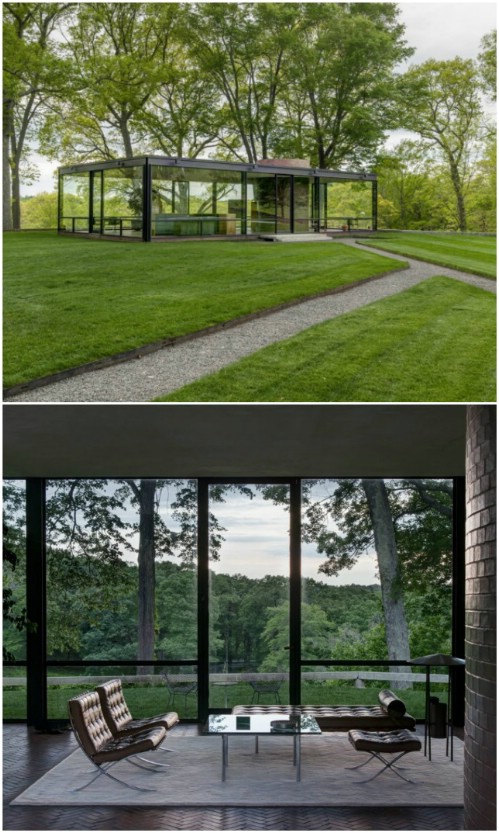
Source: theglasshouse
32. This Tiny House in Turin Is Integrated Perfectly With Its Surroundings
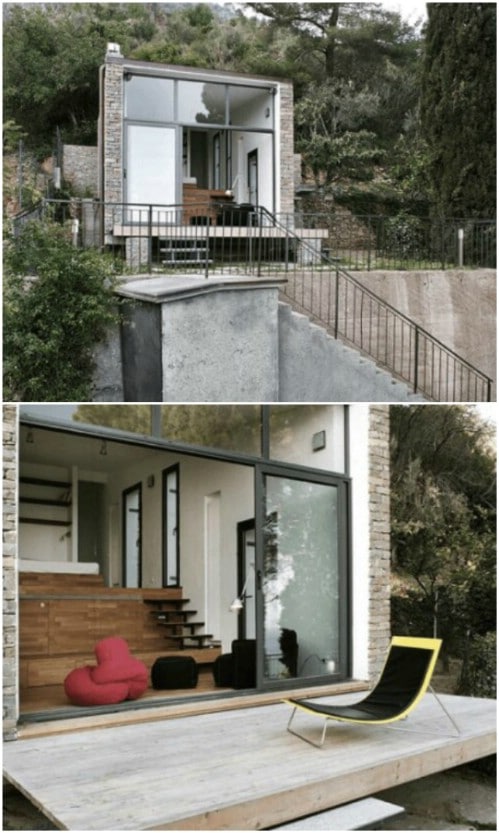
Source: itinyhouses
33. Casa Tiny Near Casa Wabi
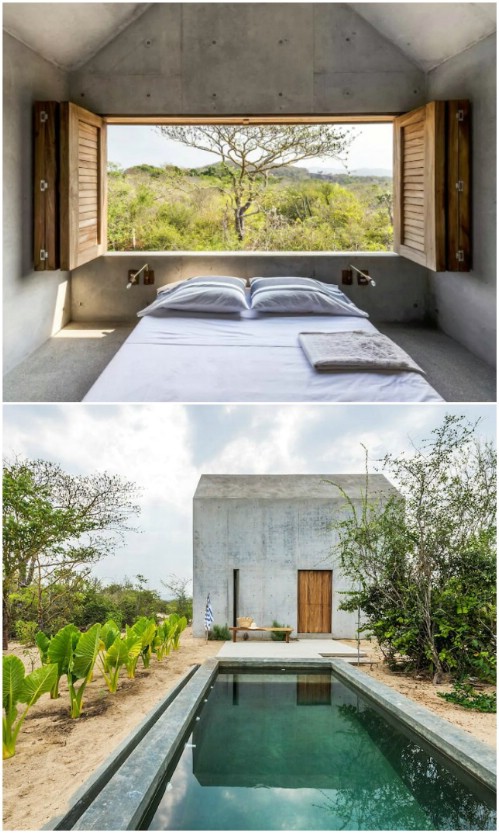
Source: airbnb
34. Stay at a Beautiful Modern Villa in North Iceland
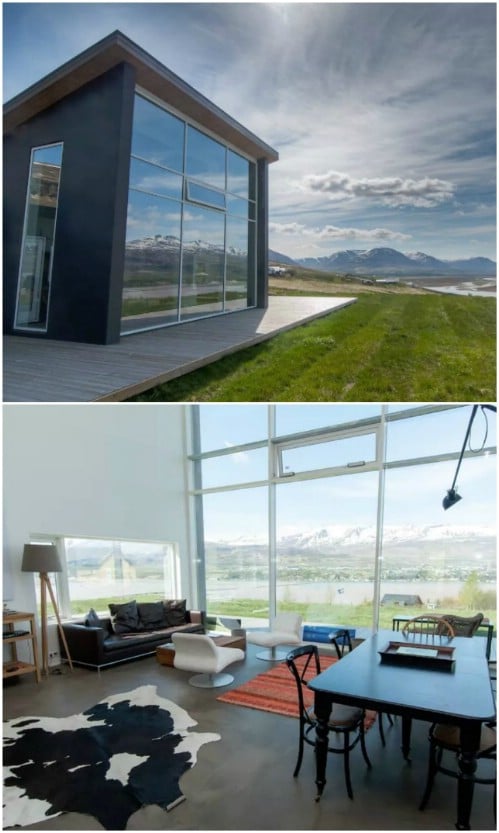
Source: airbnb
35. Pop-Up House: Passive House
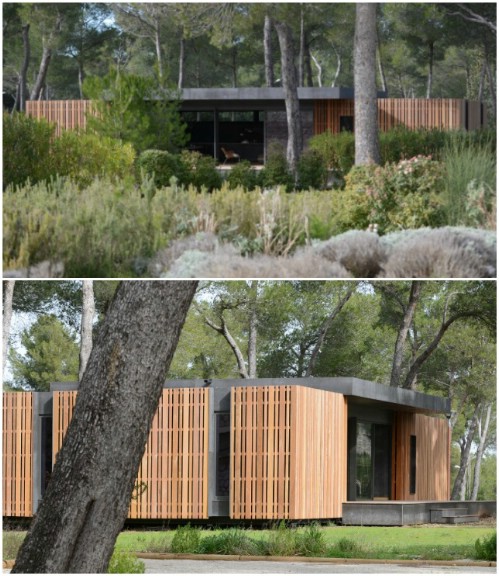
Source: multipod-studio
36. Multipod Office: Passive Office
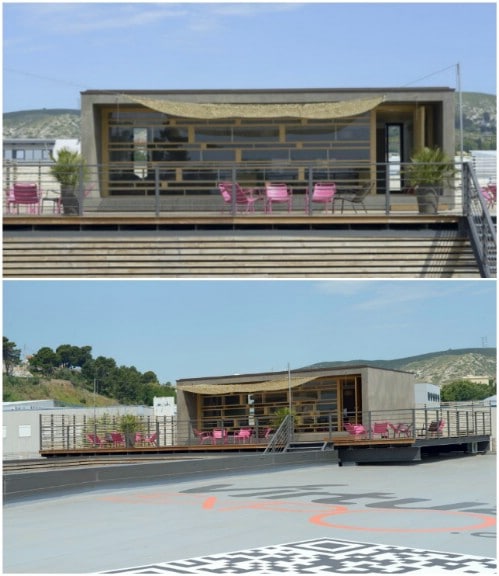
Source: multipod-studio
37. Yoshino Cedar House
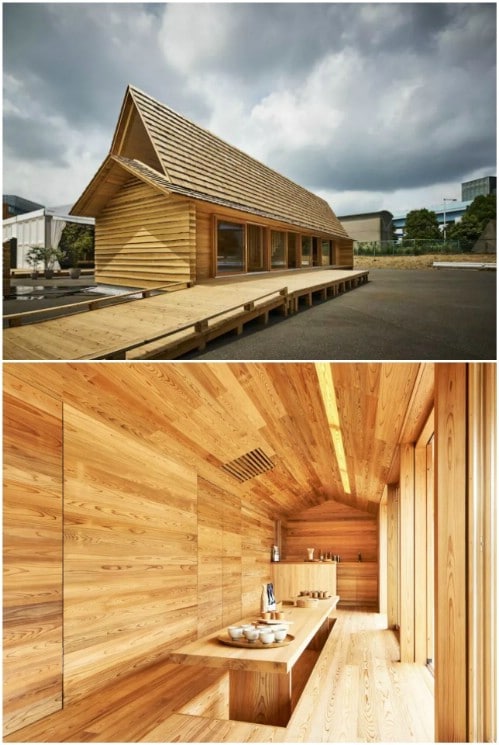
Source: airbnb
38. Check Out This “Floating” Cube Extension
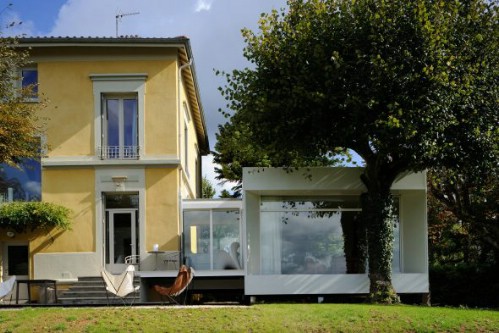
Source: playtimearchitecture
39. The Austen House
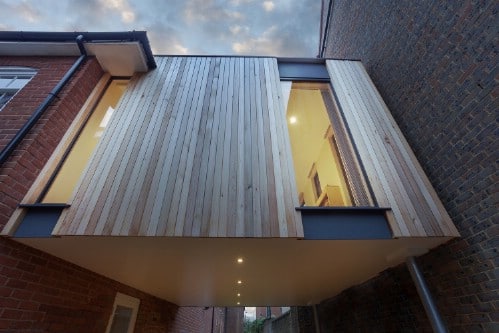
Source: adamknibbarchitects
40. The E.D.G.E.
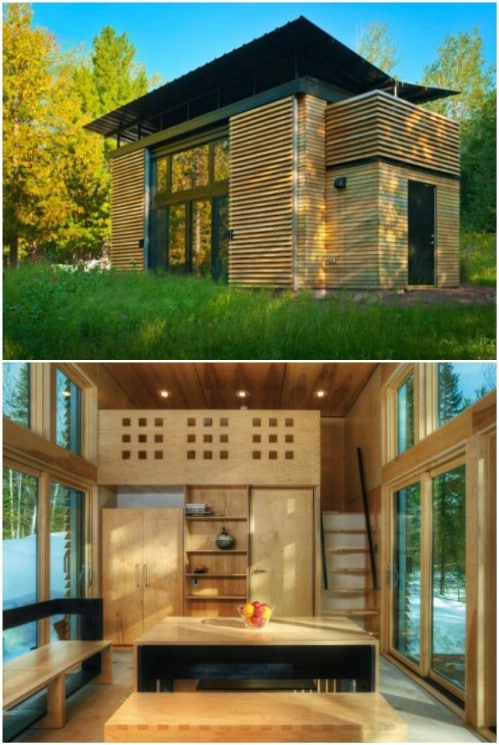
Source: itinyhouses
41. It Started As a Shipping Container … Now It Is a Beautiful Modern House.
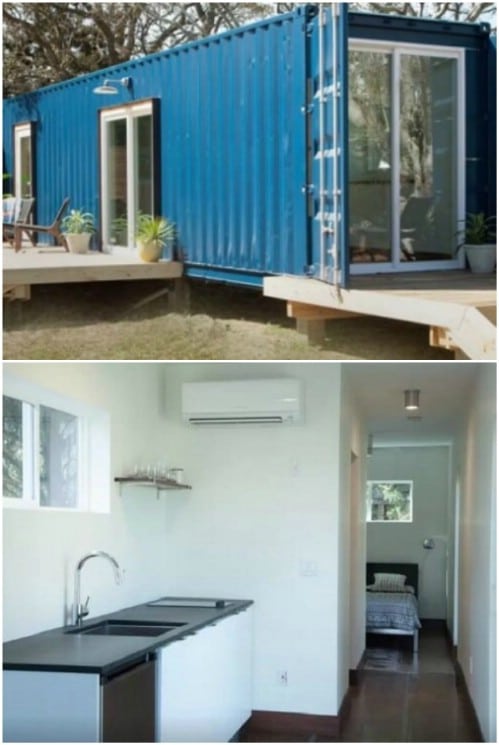
Source: itinyhouses
42. The Lake Austin Cabin
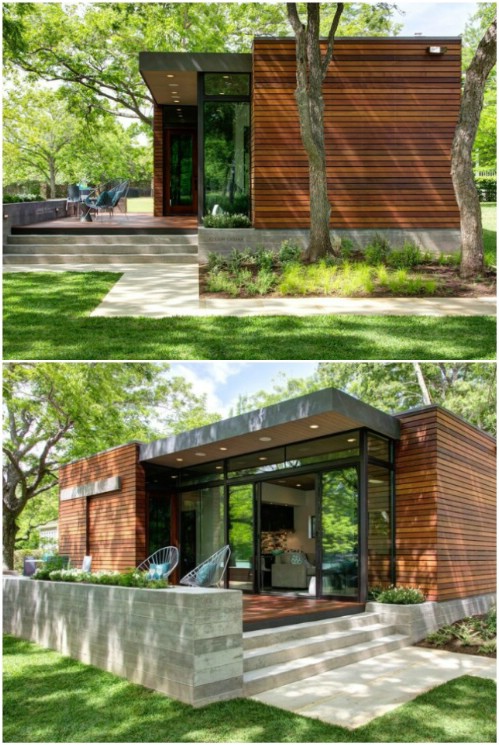
Source: un-boxstudio
43. It Turns Out You Can Live in a Cardboard Box After All
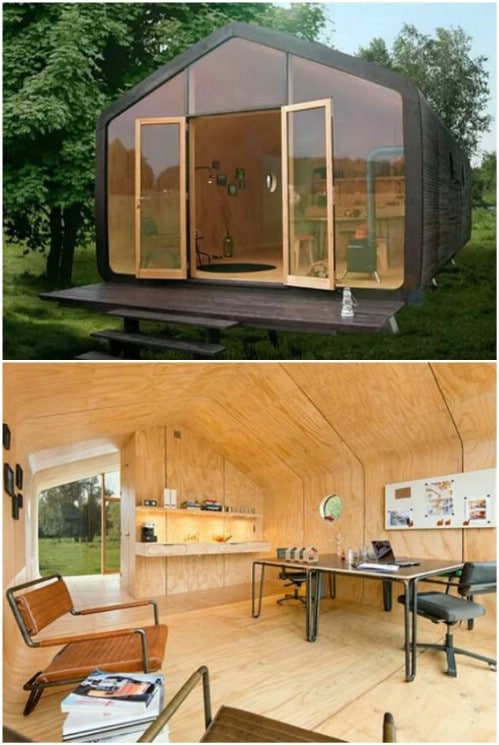
Source: itinyhouses
44. Beautiful Modern Accessory “Think Tank” House
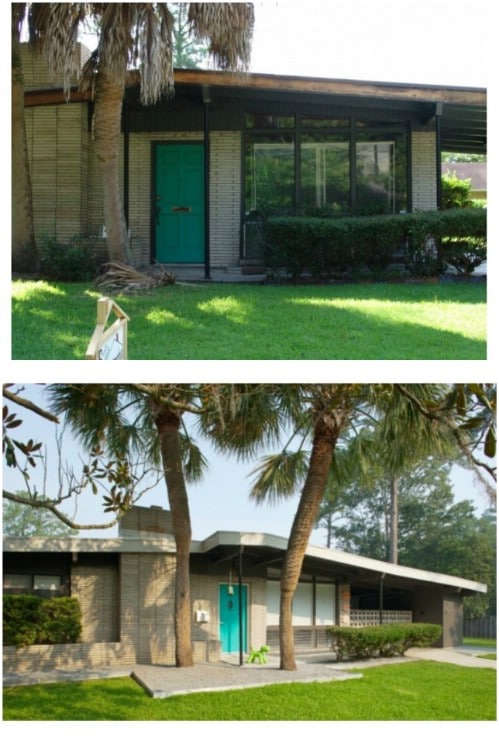
Source: resbuildmag
45. Here Is Another Upcycled Shipping Container
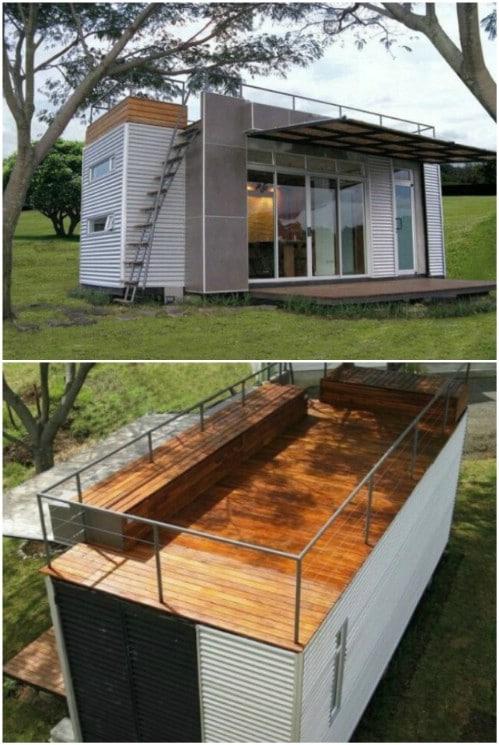
Source: itinyhouses
46. Avava Systems Sustainable Homes

Source: itinyhouses
47. Look Right Through the Alpha Tiny House To The Other Side
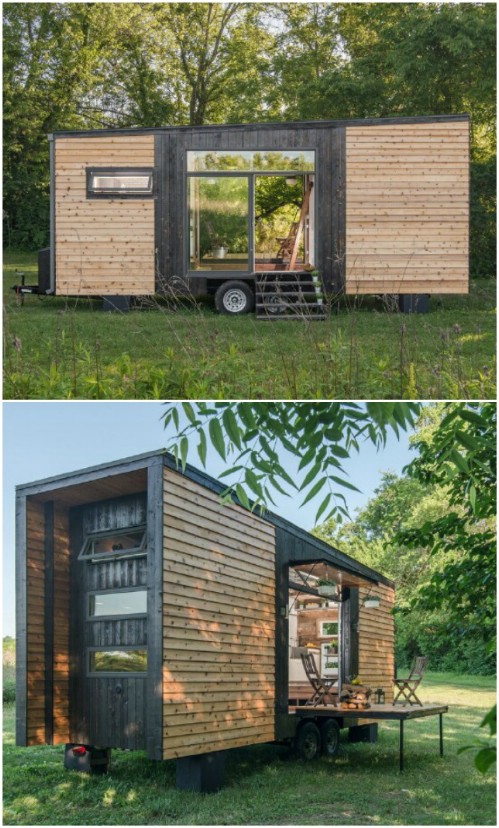
Source: itinyhouses
48. The Bunkie
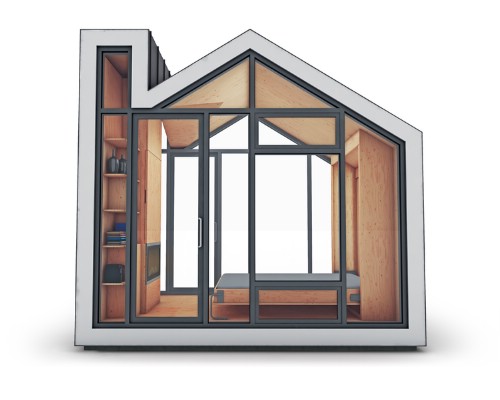
Source: thebunkie
49. Minim House
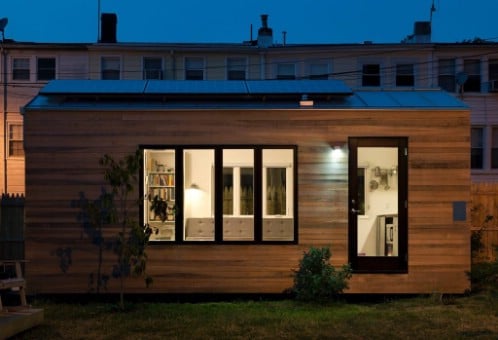
Source: minimhomes
50. This Metal and Cedar Tiny House Has Minimalist Influences
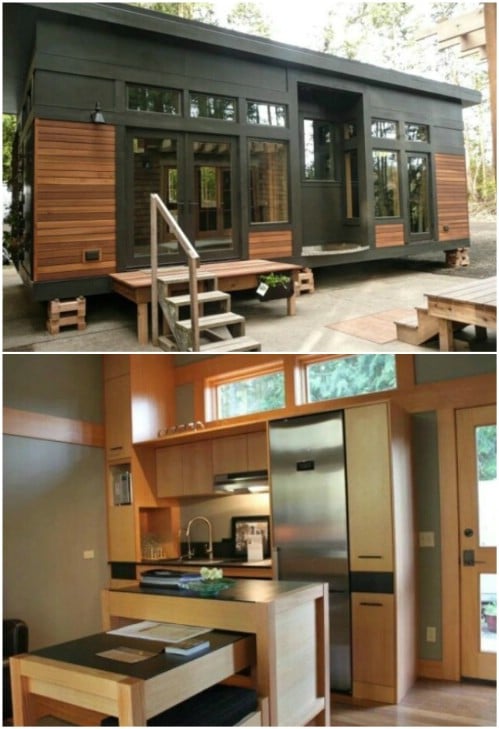
Source: itinyhouses
51. Minimalist Design Influences Are on Strong Display In This Tiny Home
The layout of this tiny house is quite standard, but the contemporary interior really stands out. I like that the designer stuck with three basic colors: red, black and white.
Video:
52. La Casa de Oscar
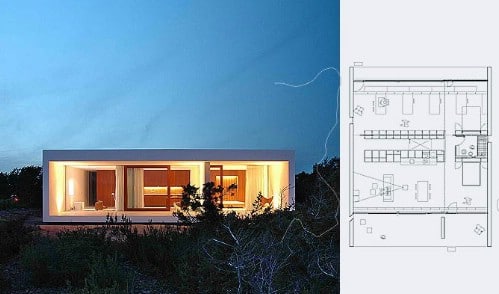
Source: m-ar
53. Watershed
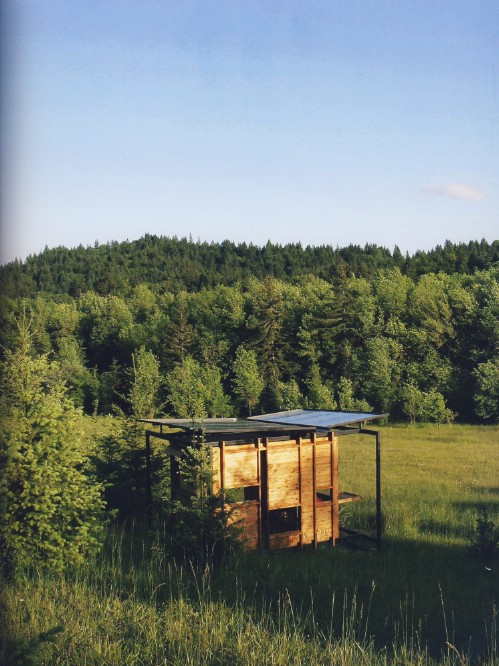
Source: floatwork
54. Gama Issa House
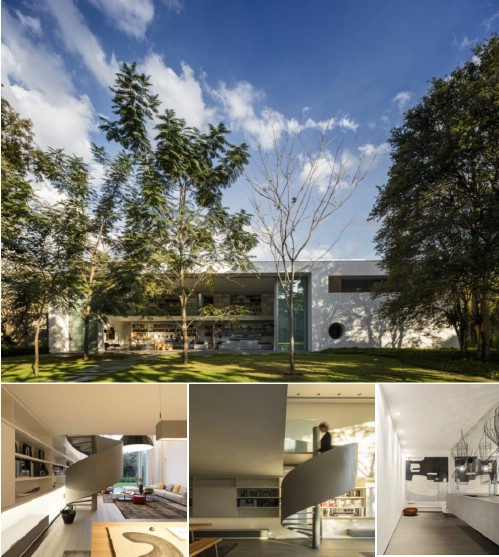
Source: studiomk27
55. Contemporary Small House Plans: Sheena
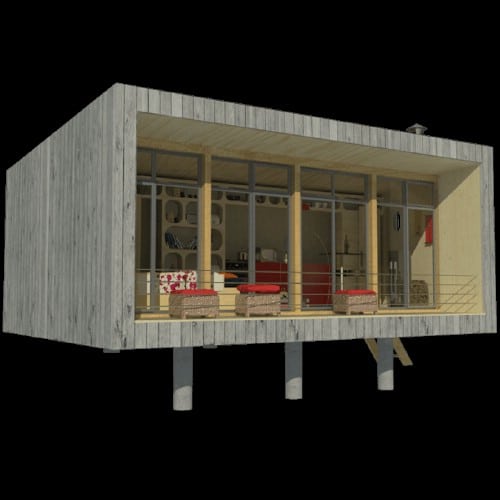
Source: pinuphouses
56. Modern Tiny House Carved Out Of a Hillside
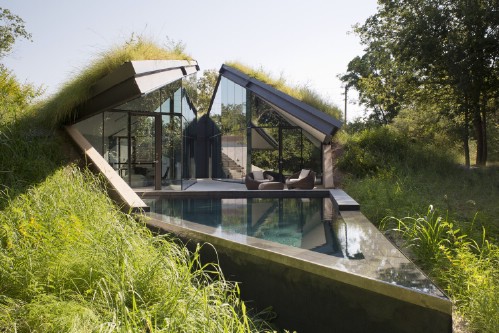
Source: archdaily
57. Shore Vista Boat Dock
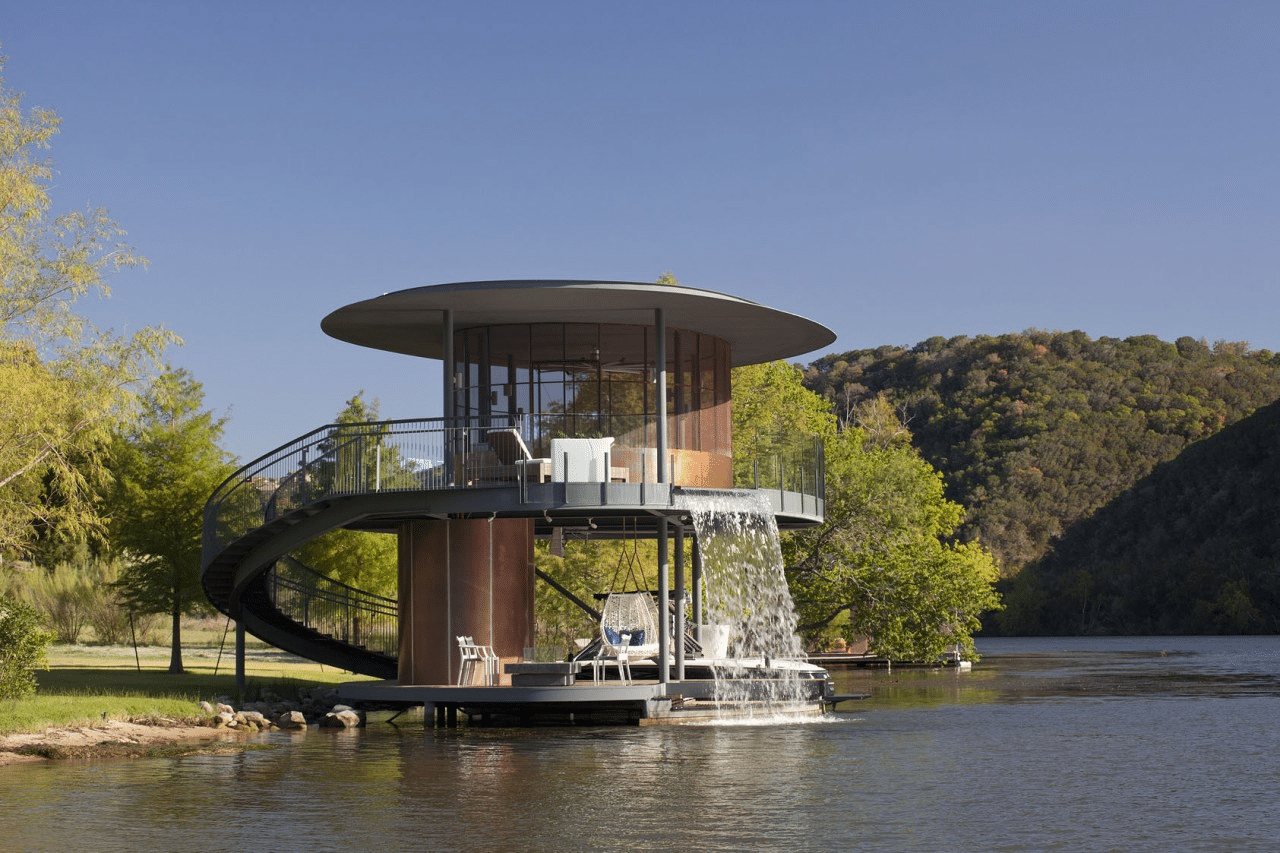
Source: archdaily
58. Ma Maison Logique Tiny House
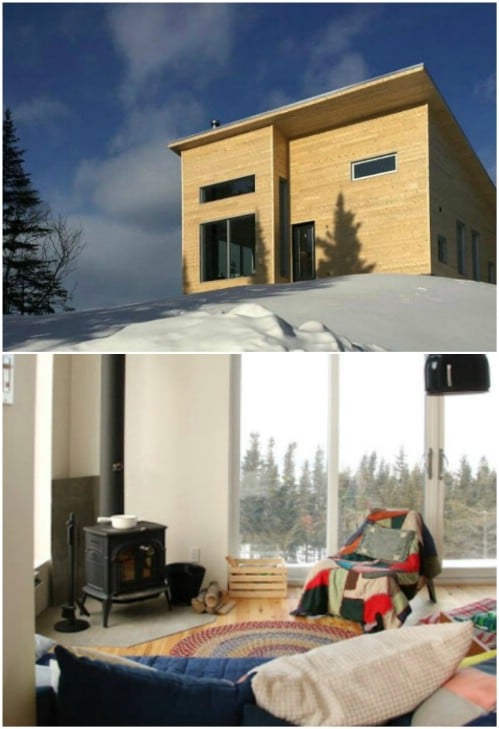
Source: itinyhouses
59. House of Ome
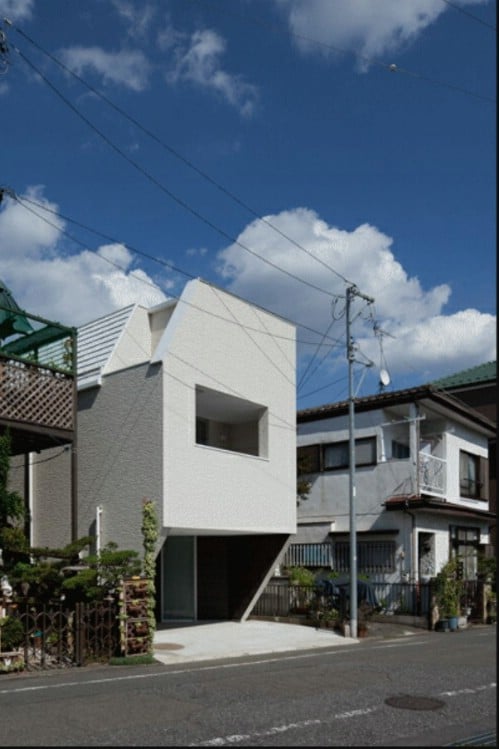
Source: s-noa
60. Vertical Home By Studio NOA
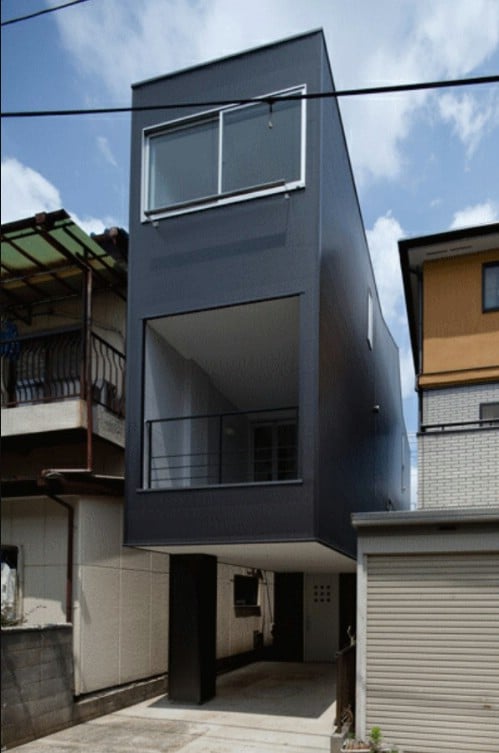
Source: s-noa
61. Yet One More Tiny House From Studio NOA
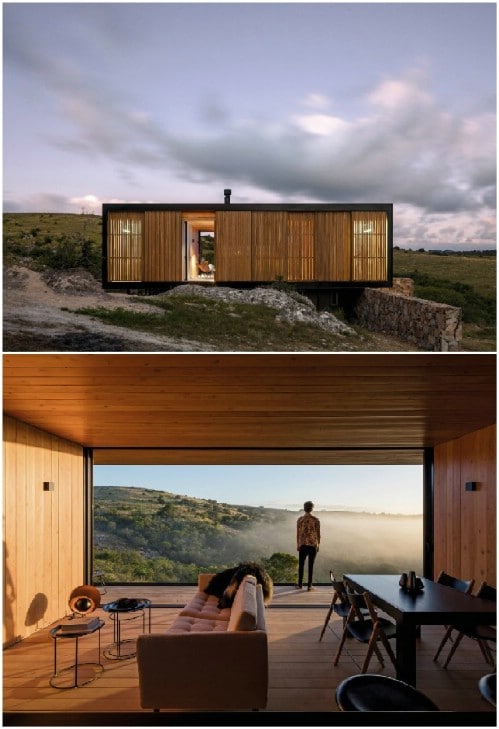
Source: s-noa
61. Refugio En Fincaaguy
This outstandingly beautiful tiny house by MAPA showcases the very best in minimalist design, offering a breathtaking view of the countryside.
Images/Source: mapaarq
62. Minimod
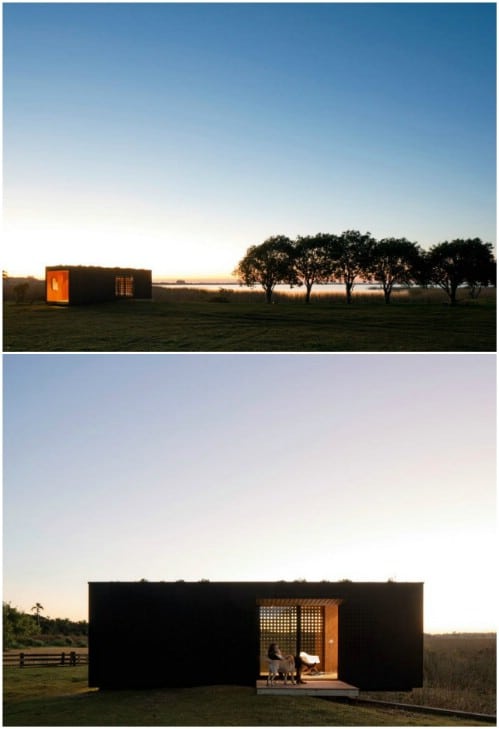
Source: mapaarq
63. Cali SOLO 1
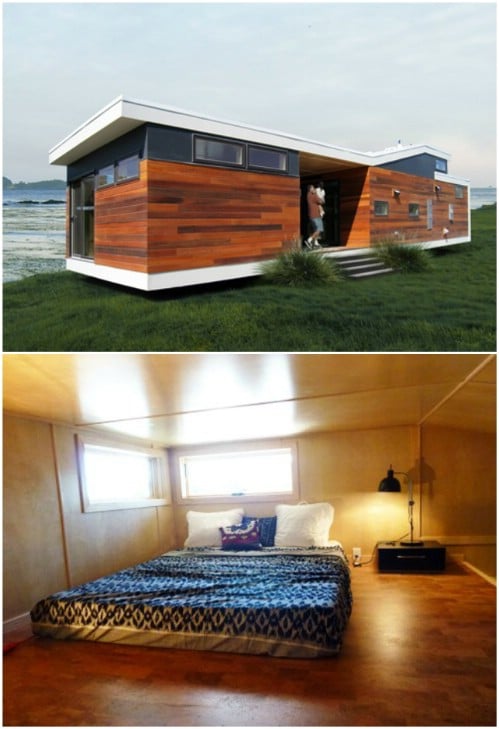
Source: sustain
64. Pluta’s Budget Tiny House
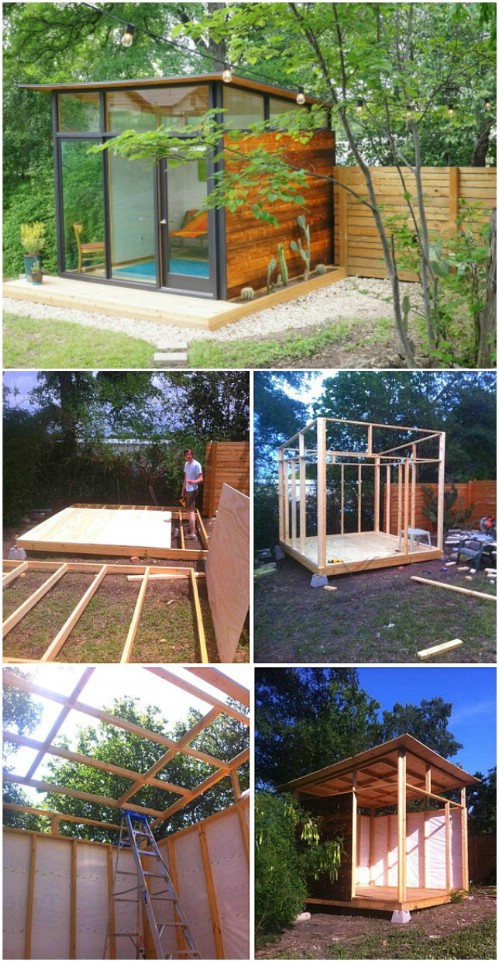
Source: decoist
65. Casa 12.20
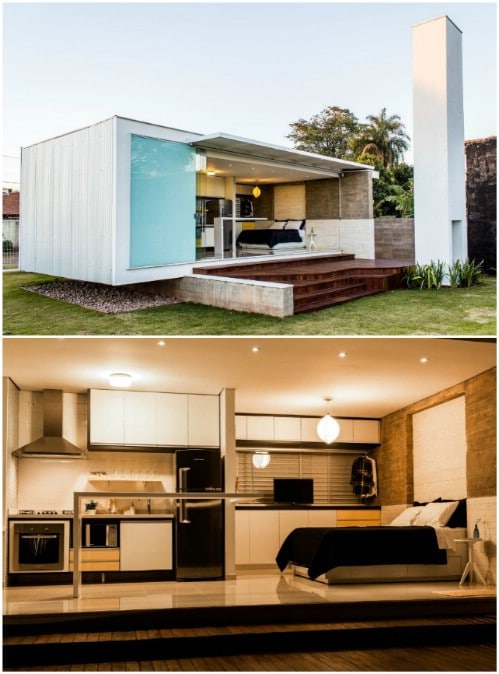
Source: archdaily
Conclusion: Minimalism and Tiny House Design Emphasize Functionality, Simplicity and Purposeful Living
We are living in a time where we are seeing a lot of transformations in society. Millennials entering the workforce and struggling with a tough economy are starting to question the lifestyles of their parents, which in many ways were typified by large suburban houses.
In a way, we can look at home design as a metaphor for how we live our lives. Sometimes those large suburban houses worked, but it was by coincidence—not because they typically featured a strong emphasis on functionality in design. The same went for the suburban lifestyles those houses represented. When those lifestyles worked, it was by luck, not design.
Tiny houses are a reactionary metaphor. Because these homes are so tiny, every surface must be functional, and wherever possible, openness, space and lightness must be emphasized.
This is what minimalism makes possible in tiny house design. And if minimalist tiny houses are a metaphor for the lifestyle of the new generation, what we are seeking today is openness, serenity, simplicity, purpose and imagination.

