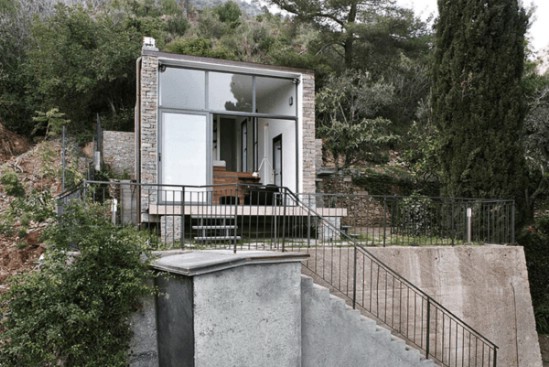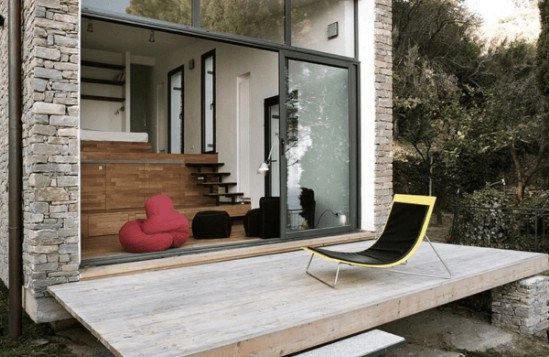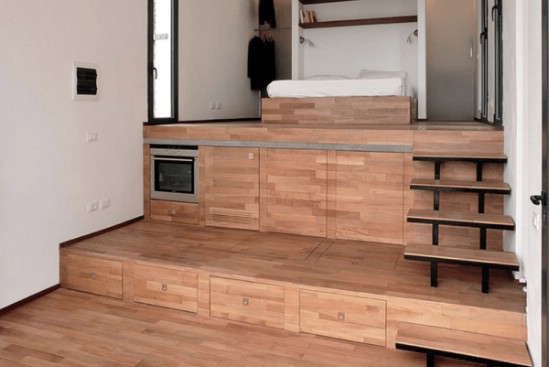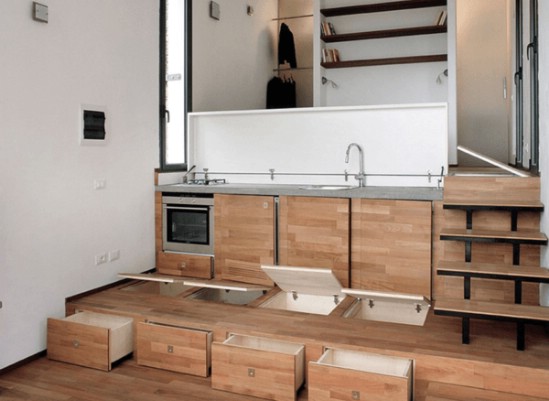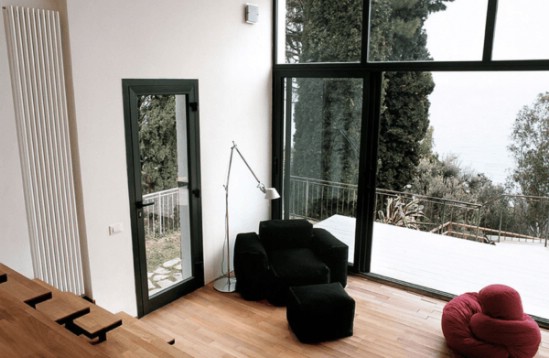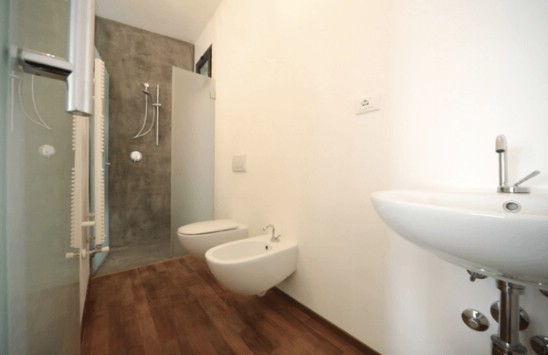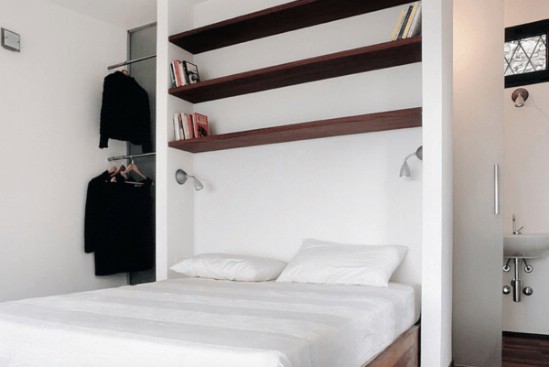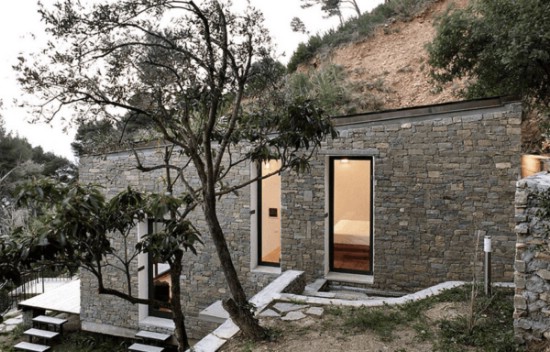When I first saw this Italian tiny house, I was pretty surprised! It’s built into a hillside in Turin, and for some reason, that always makes me expect a hobbit hole. This is the furthest thing from it; it’s all straight edges and corners and sleek, modern design. And it’s really awesome. Let’s take a tour.
Here you can see the front of the house. Notice how it’s all windows, providing a beautiful view of the surrounding countryside from the interior. The windows also help keep things nice and open. The grounds are just gorgeous. The way the house is built into the hillside almost makes for an optical illusion, doesn’t it? The house looks “flat” outside, but you can clearly see the surprising depth of the interior.
As you can see, you can open the wall almost entirely, creating a seamless transition between indoors and outdoors.
Here you can see the home’s simple, minimalist, tiered design leading up to the bedroom. See that little oven on the left? It looks kind of weird there standing on its own, doesn’t it?
WOW! Check it out! There is a hidden sink and countertop! Yes, this tiny house has a pop-out kitchen. That is totally the most clever thing I think I have ever seen. I think what impresses me about this is two things. First off, obviously it is incredibly cool you can conceal the kitchen like that and reclaim the space. Second, I am amazed at how easy it is. The simplicity of this design is just astounding.
Here is a view of the lounge looking down from the tiers through the front. Now you can get an idea what the view is like. You also can see how the design of the house almost brings the outdoors inside. Really, because it is perched on a hill and the front is wide open like this, you would feel like you are in the great outdoors with more than enough room to spare—not squeezed into a tiny 377 square-foot space.
Here’s the bathroom, again featuring a sleek, modern design.
Now you can take a closer look at the “bedroom.” Like the kitchen, it is collapsible! It can be tucked into the wall and the area can be reclaimed as a living room.
Here is a view of the side of the house from outside.
Finally, this shot gives you a great perspective on both the interior and exterior of the house. On the left you see the minimalist, modern interior and on the right, you see the natural surroundings of the hillside. These elements could not be more divergent, and yet together, they complement each other remarkably well.
If you enjoyed this tiny modern house which so beautifully uses and conserves space, be sure to visit the architect’s link below!
Architect: http://studioata.com/


