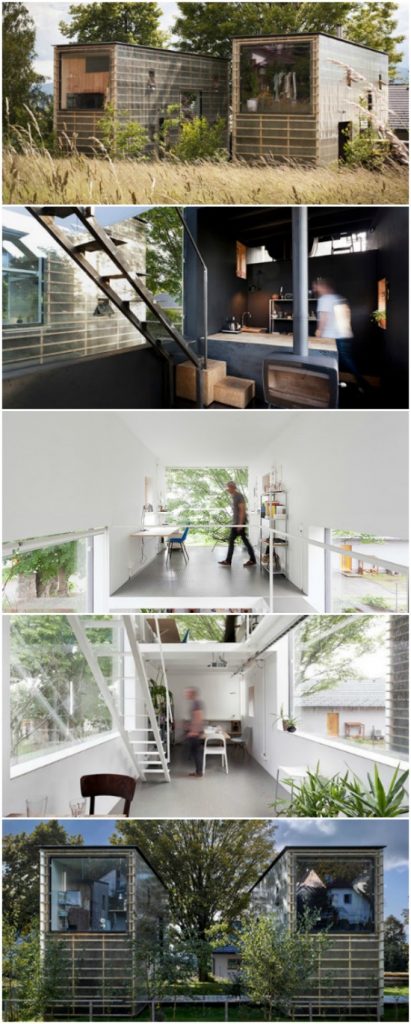When Petr Stolin was asked to design a work and living environment for two of his clients, he came up with an idea that allowed them to have separate spaces and drastically cut down on their commute time. The tiny house idea that he presented to the couple was actually two structures that are identical in design but one would be used for work and the other as a home.
Each house is roughly 12 feet long and they’re connected by a garden space.
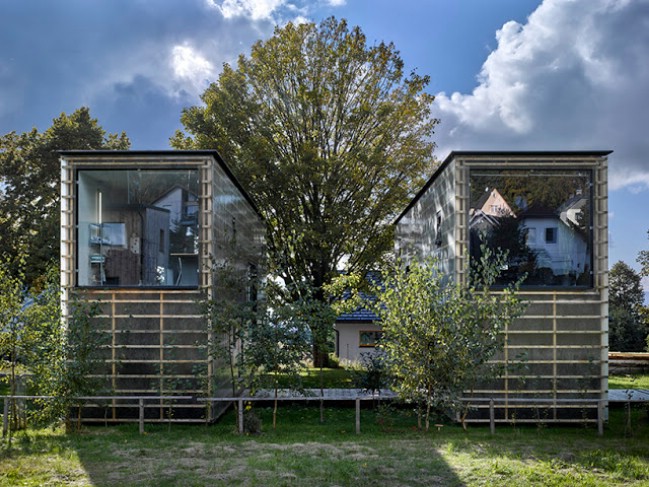
The structures are made with inexpensive materials to keep costs low and were covered in acrylic panels so the timber frames could show through. Another design feature is that the work space was painted completely white inside while the home was painted black so that there was a distinction between the two similar buildings.
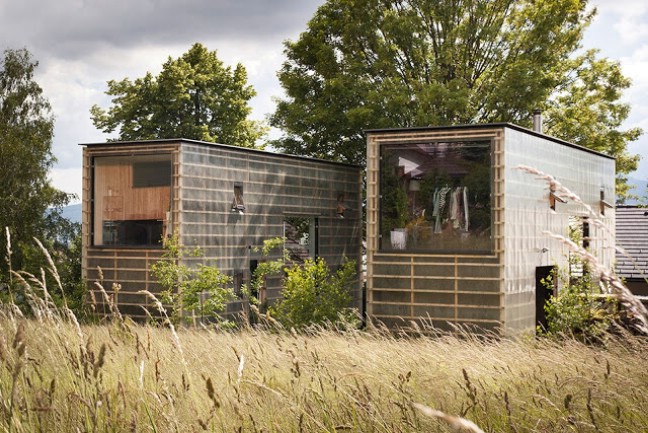
The couple now have a five second commute through a grassy space with shades above and a privacy screen on the back end of the opening.
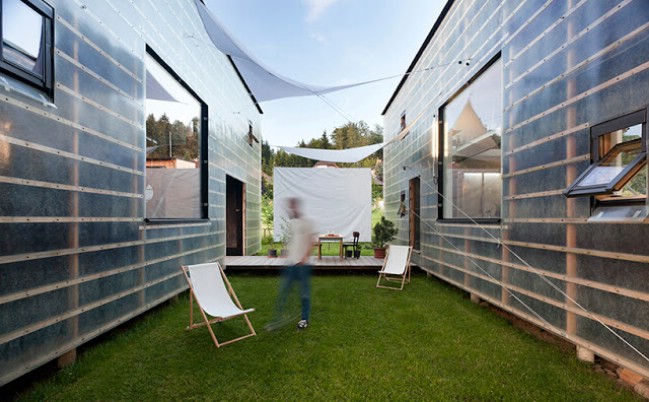
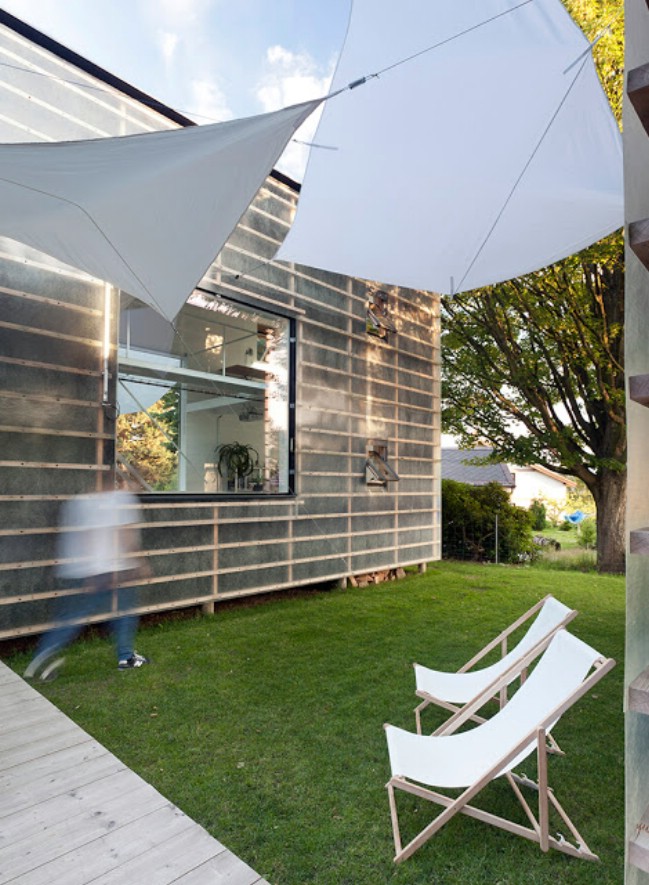
The buildings both have two levels in them with minimalistic styling. This is the “work” building with separate office spaces and large windows on almost every wall.
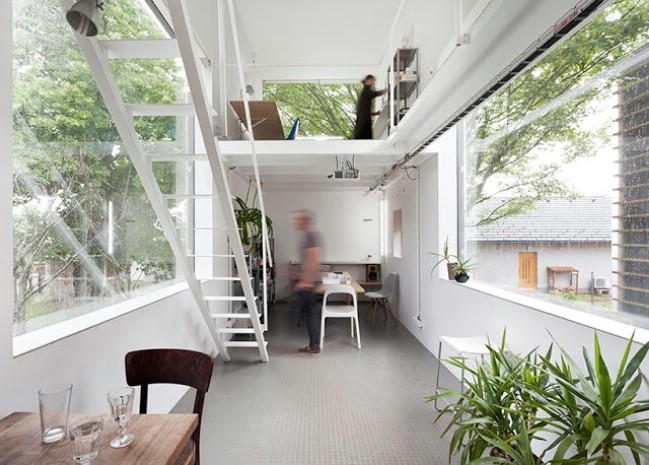
Long work tables are attached to the walls instead of using desks to keep the floors free from clutter.
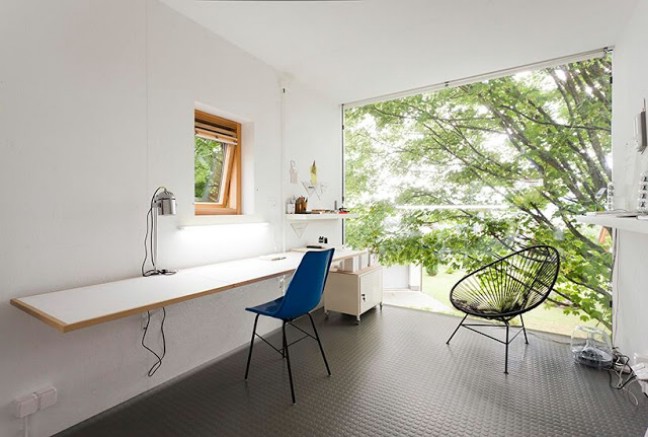
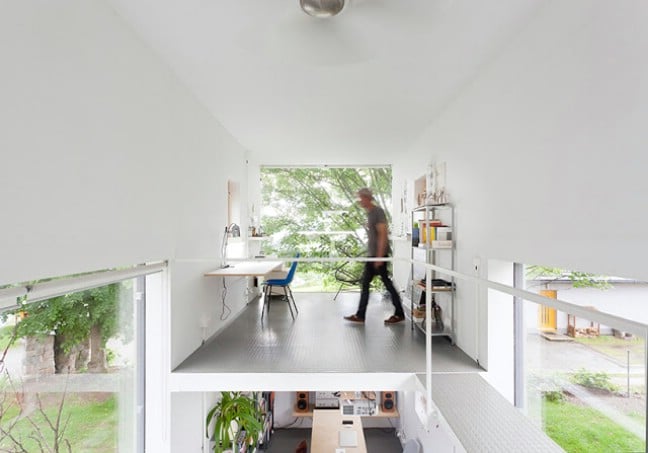
The “home” building is similar in style but completely black with wood accents. The kitchen is at one end of the home and features a small countertop and sink area.
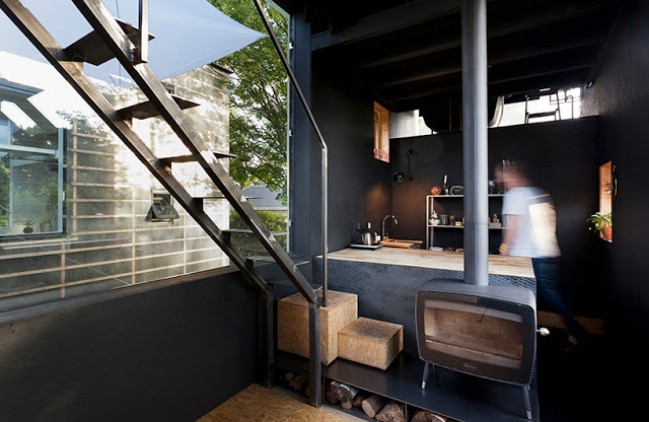
The bedroom is on the second floor and is connected by a metal catwalk.
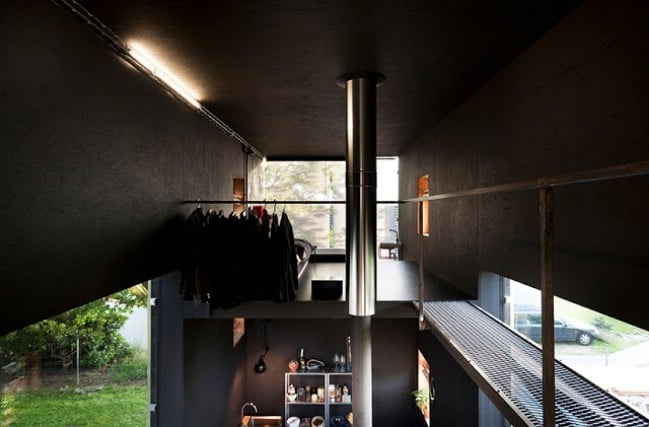
These buildings combine to form what is being called the Zen Houses and we’re pretty sure the couple feels at peace with their new digs!
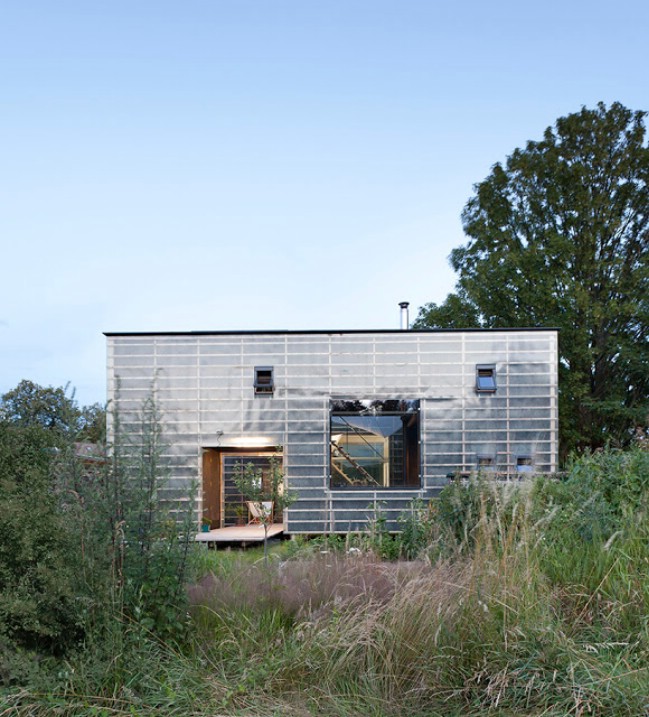
If you want to learn more about Petr Stolin, the Czech Republic architect who designed the Zen Houses, visit his website at http://www.stolin58.com/index.php. You can also follow him on Facebook at https://www.facebook.com/TEAMSTOLIN.

