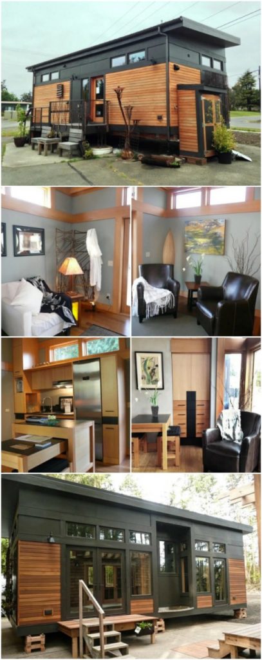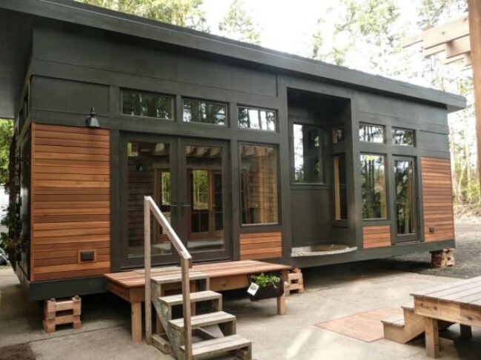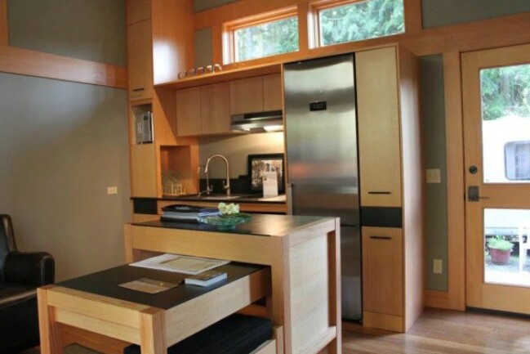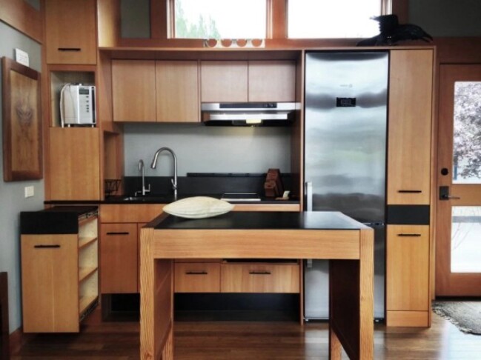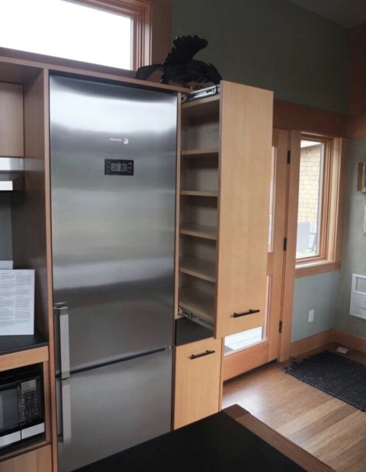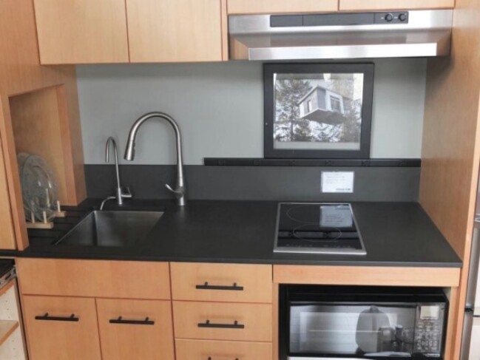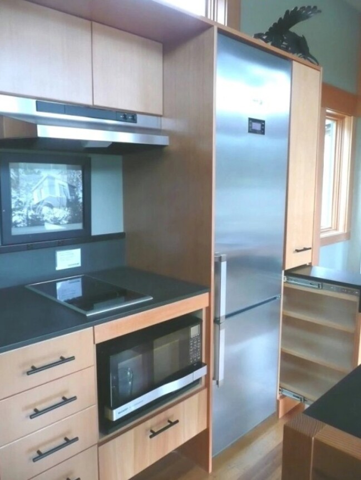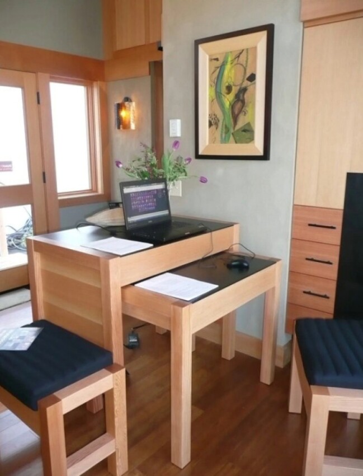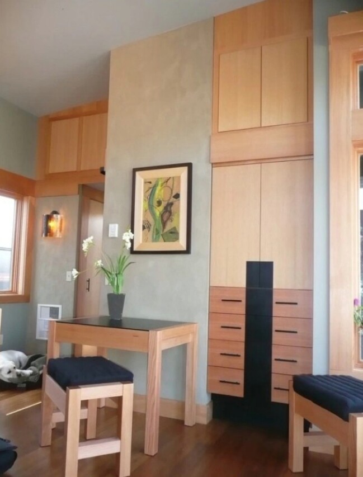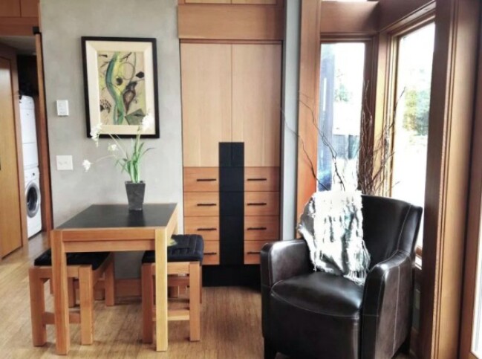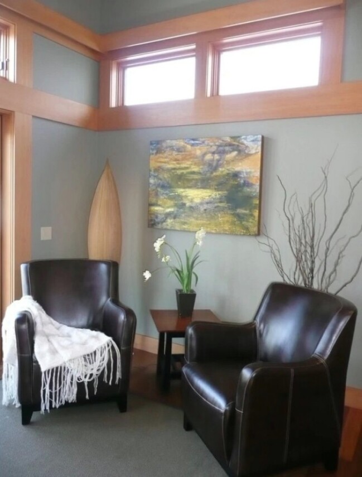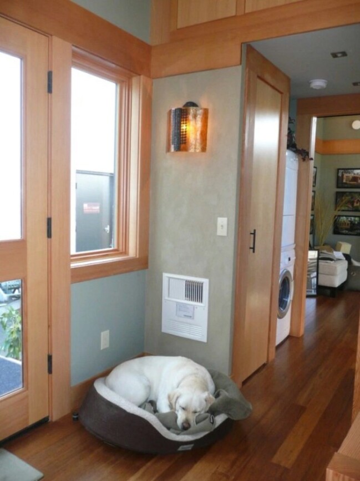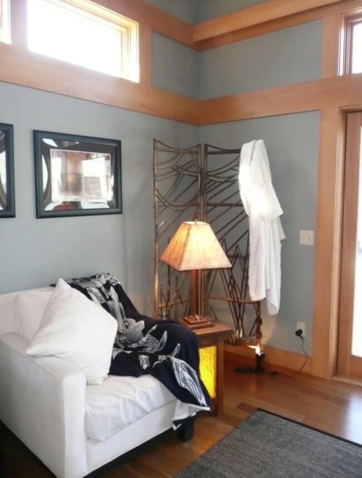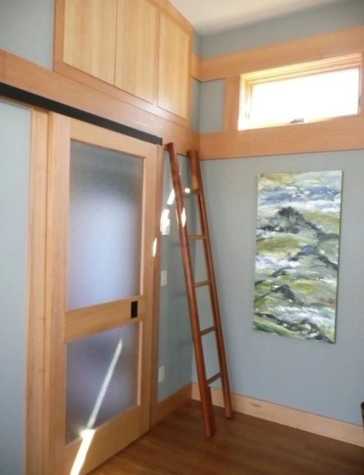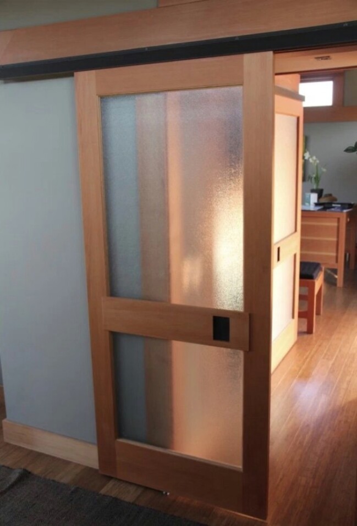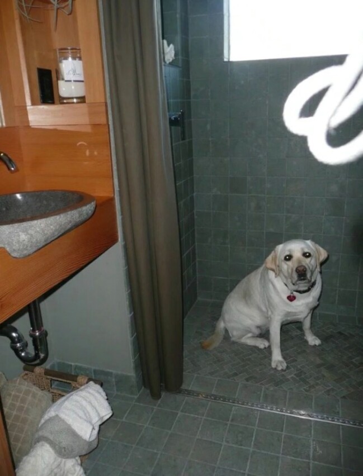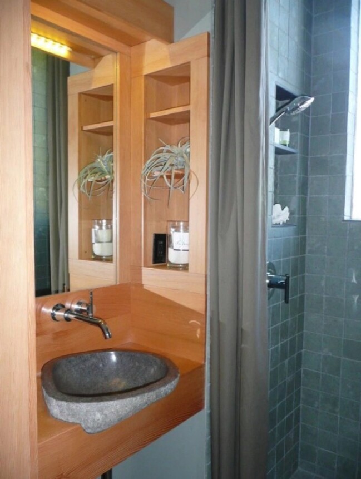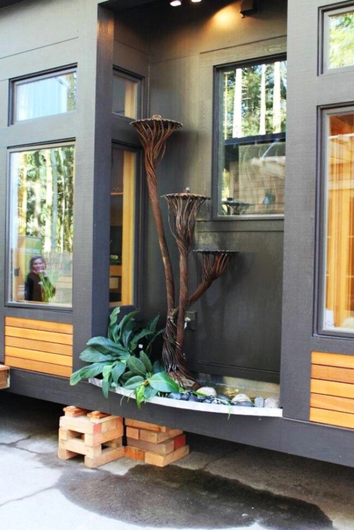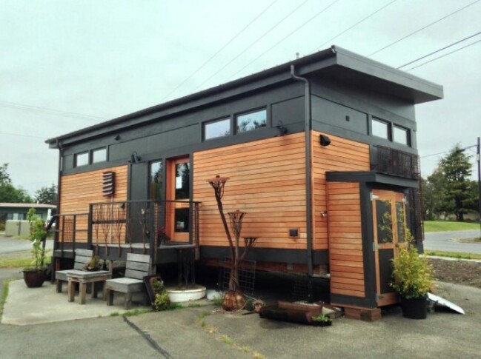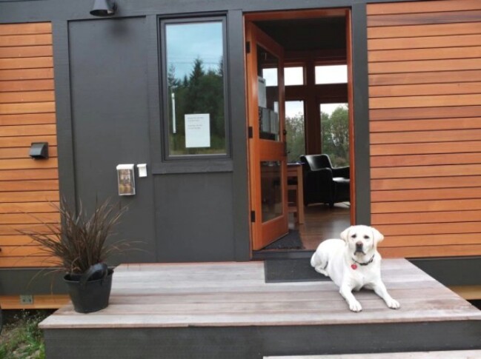GreenPod Development and Sprout Tiny Homes teamed up to build a beautiful and modern home that has everything you could want or need. This 450-square foot house was built in Port Townsend, Washington as a model but you can have the talented design team build your own home right on your land in six weeks! The exterior of the house is impressive with Hardie panel and cedar siding and a metal roof.
Inside, you have a floorplan that is thoughtfully designed and planned down to the last detail. The kitchen has custom fir wood cabinets and stainless-steel appliances. We love the modular look of the kitchen and all of the storage it provides.
You have sliding compartments that can be pulled out for concealed storage or for more workspace. The sleek-looking cabinets are made from recycled Paperstone.
A small cooktop is next to the slim deep sink and above the built-in microwave. You have tons of drawers and cabinets as well.
The refrigerator is absolutely huge and looks like something from the future!
The dining area has a clever table that can expand or contract as needed. All of the furniture and art can be purchased along with the trailer directly from the GreenPod!
Next to the dining area is a large storage cabinet built into the wall as well as cabinets over the hallway entry.
The dining area has plenty of room for an extra chair next to the large picture windows. We think this is a great reading nook!
We like the light gray/green walls throughout the home and how the wood accents complement the color scheme. Windows along the walls also keep the home light and bright.
A laundry area is tucked against the hallway and has stackable washer and dryer units as well as a large closet. There’s also a perfect spot next to the door for a furry friend’s bed!
The living area is a nice size with room for comfy chairs or a small couch.
Overhead storage can be found throughout the home and can be reached by a moveable ladder. We love the look of the sliding frosted door between the bedroom and hallway.
The bathroom has a custom tile shower big enough for an adult (or a dog) with a custom stone tile floor.
The sink area is a neat feature with a stone bowl sunk into the wood counter. You also have storage cubbies lining the mirror.
Outside, the designers created a special spot for gardening or a piece of art like they have here.
A porch and storage closet are attached to the tiny home giving you plenty of room to enjoy the outdoors and store bulky items.
This home is especially unique because it can be built on your site in just 6 weeks! Get in touch with GreenPod and let them design your perfect tiny house and move in in less than three months!
For more information on the designer, GreenPod, visit their website at http://www.greenpoddevelopment.com/innovations_of_greenpod_waterhaus and you can also check out the builders at http://sprouttinyhomes.com/models/.

