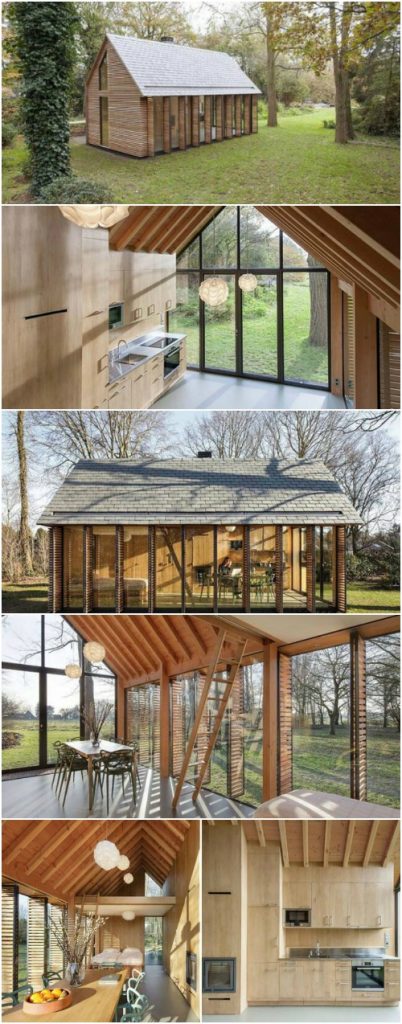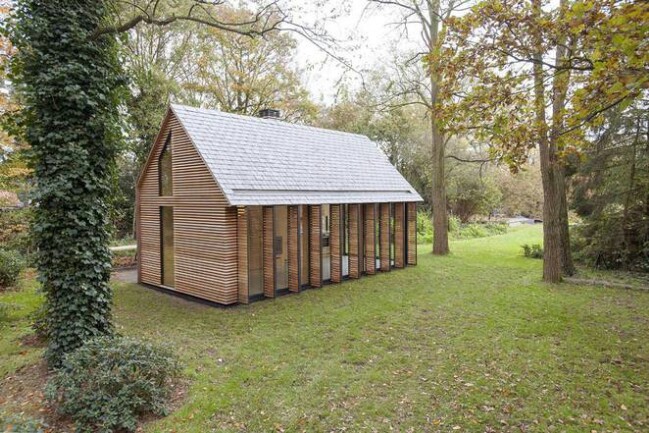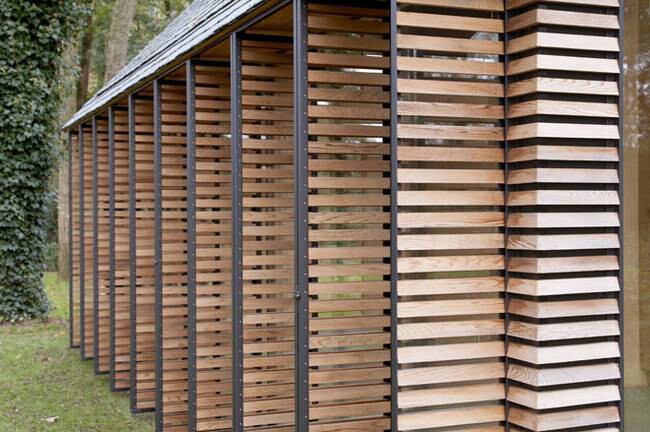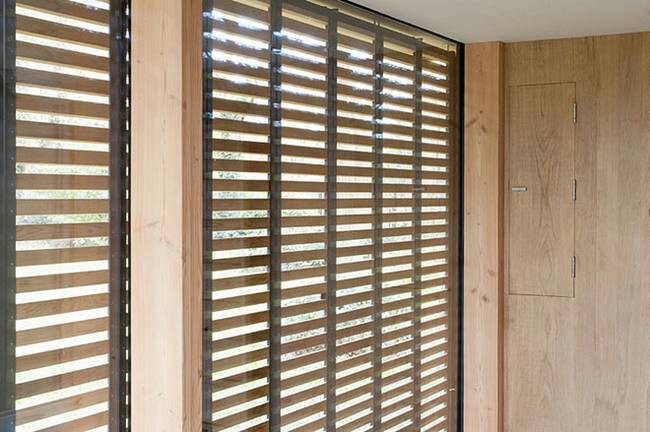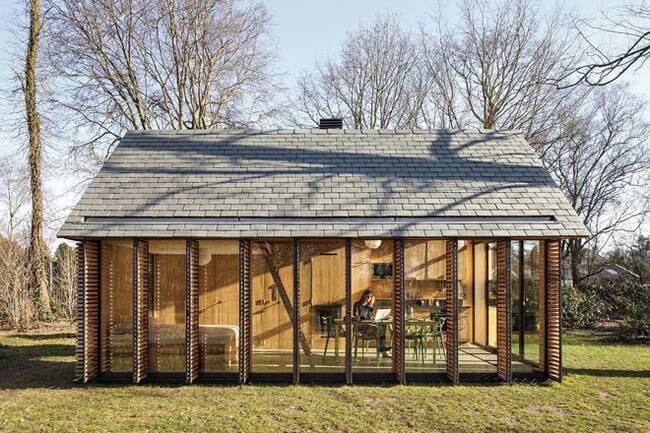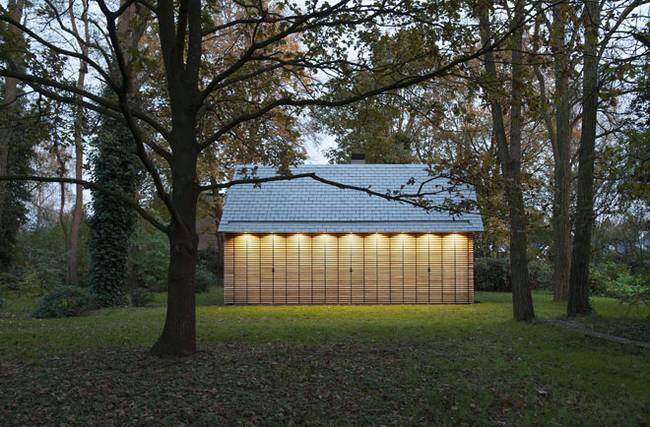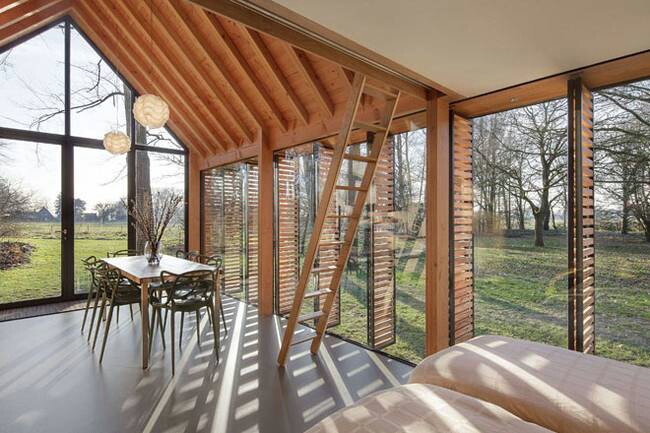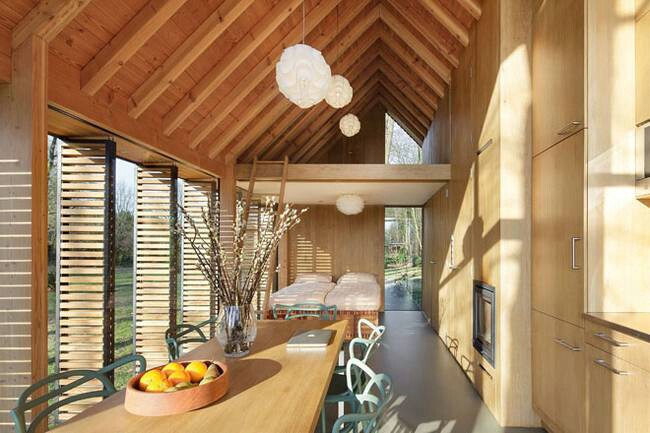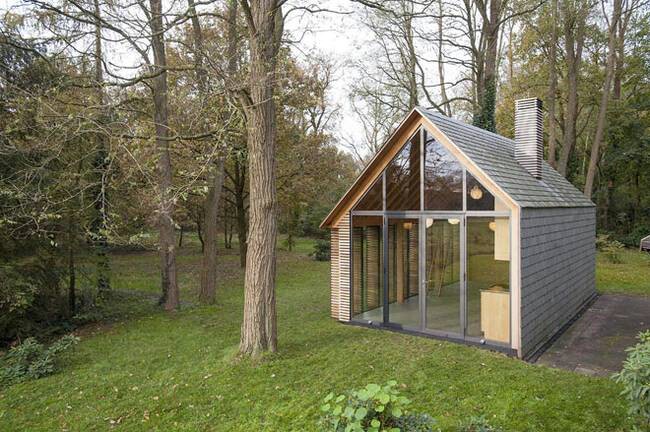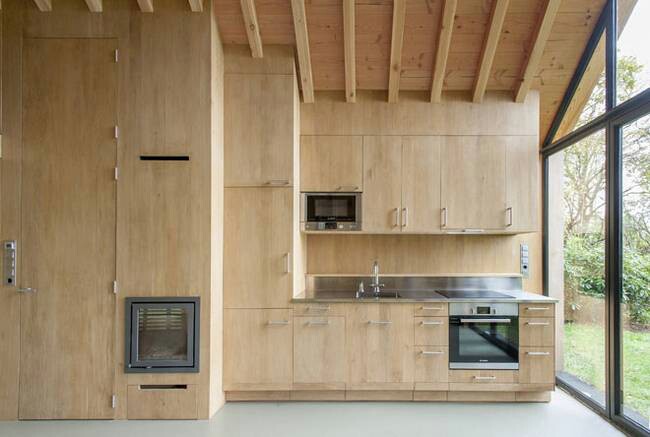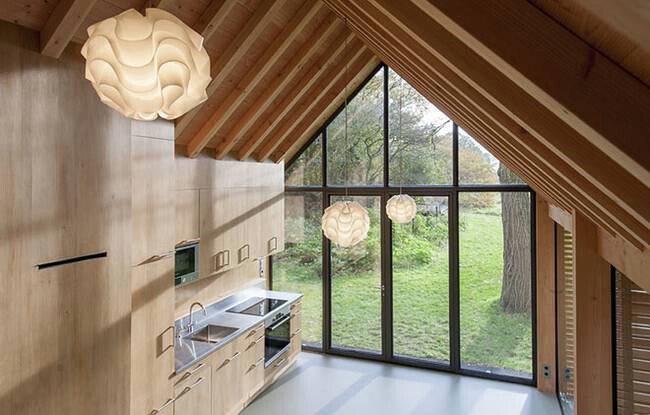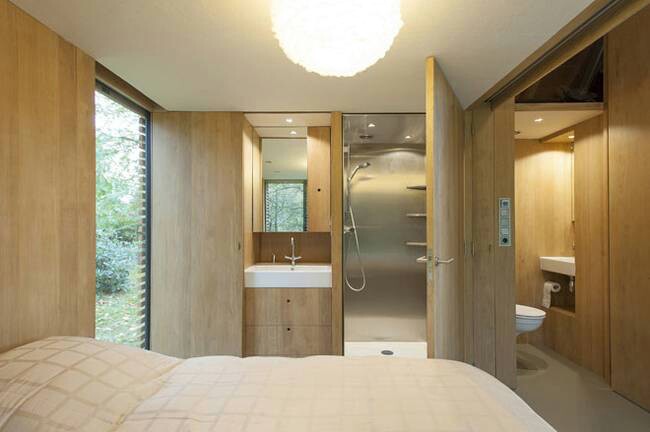One of the biggest challenges with tiny house design is figuring out how you can maximize your privacy while still letting plenty of light into a small space. The last thing you want is a cramped structure without enough windows; this not only feels dark and confining, but doesn’t take advantage of integration with outdoor spaces; it is a missed opportunity.
That is why the best tiny houses are built to create a sense of flow between indoor and outdoor environments. This is a way of bringing outside spaces in from a visual perspective. And the most genius idea I’ve seen for this yet comes from Zecc Architecten and Roel van Norel.
Here is an angle which gives you a good feel for the house. As you can see, most of it looks pretty basic, but the front wall has an unusual design …
It consists of a row of shutters, which you can open …
Or close.
Opening the shutters wide transforms the wall of this house into a totally open wall of glass, one solid window on the world. As you can see, there are big glass doors comprising the right-hand wall as well, leaving only the back and left-hand walls solid. The left-hand wall does have a couple of large windows, but the back wall has none; that way it can be used for storage.
I really have no words for how beautiful this is. Look at all that light flowing through the structure! It’s just a warm bath.
But anytime you want your privacy, you can close all the shutters tight. Now no one can see inside the building at all from this angle.
Here you can see the dining area and the stairs leading up to the loft. In some ways this space feels more like a conservatory than a house. Also notice how beautiful the play of shadows from the shutters is across the floor.
Measuring 430 square feet, this clever dwelling offers everything you need. There is a bed in the back, and on the right you can see plenty of cabinet space. You can also check out the loft from here. A high gabled roof keeps the structure as airy and spacious as possible. The asymmetrical design is emphasized in the interior because of the placement of the cabinets, but it is visible from outside the house as well.
This side of the house is all windows with no shutters.
Here you can see the kitchen, complete with a stove, sink, and counter space aplenty. You also can appreciate just how much cabinet space there is—it’s incredible! I have seen this design on other tiny houses before, and it seems particularly popular in the Netherlands. But this is definitely the most stunning example I have seen yet.
This view shows you what it is like looking out the glass wall.
This looks to be a different bedroom than the one you can see in the shots above, but if so, I cannot quite figure out where it is located in the house. Regardless, it must be quite cleverly hidden away.
The genius of this house really is that it is ridiculously simple and yet includes an abundance of amazing features and an incredible amount of space. The openness of it awes me, and the wall of shutters is brilliant. While there are many beautiful tiny houses featured on our site, this one currently takes top prize for elegant design.
Zecc Architecten: http://www.zecc.nl/nl/
Roel van Norel: http://www.roelvannorel.nl/

