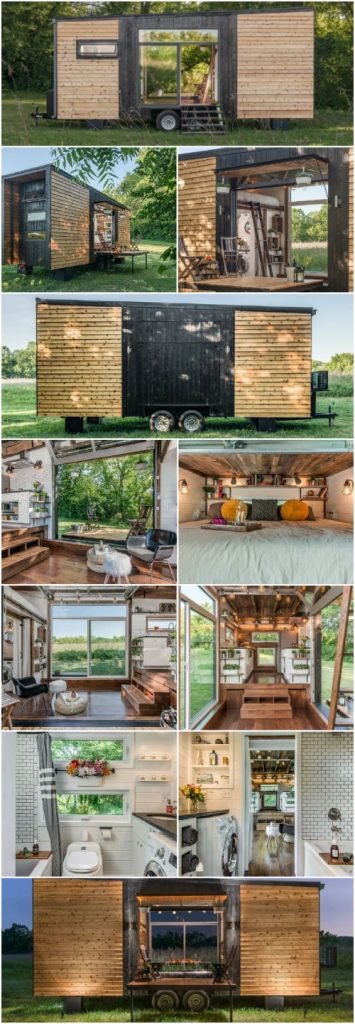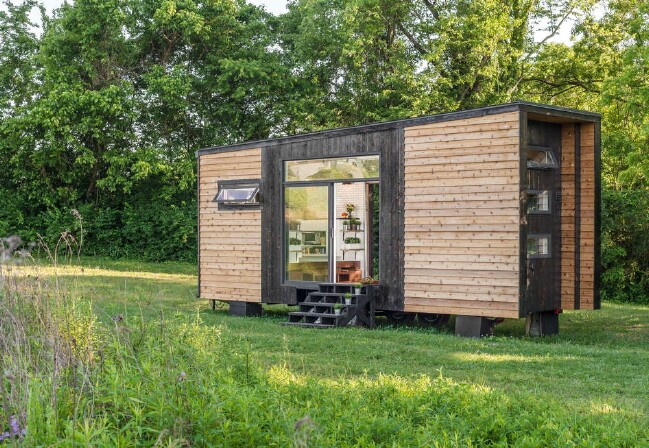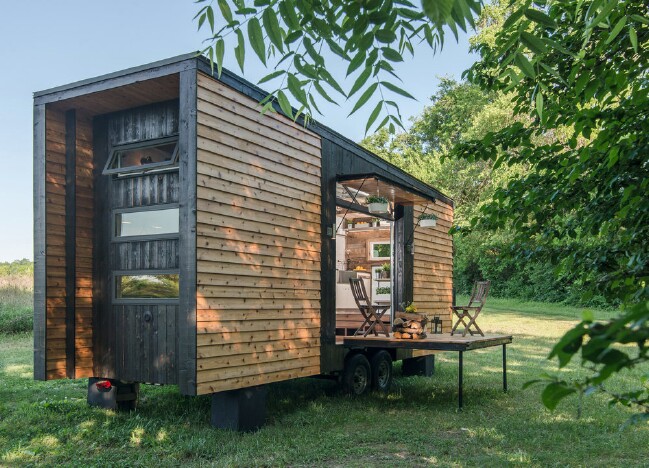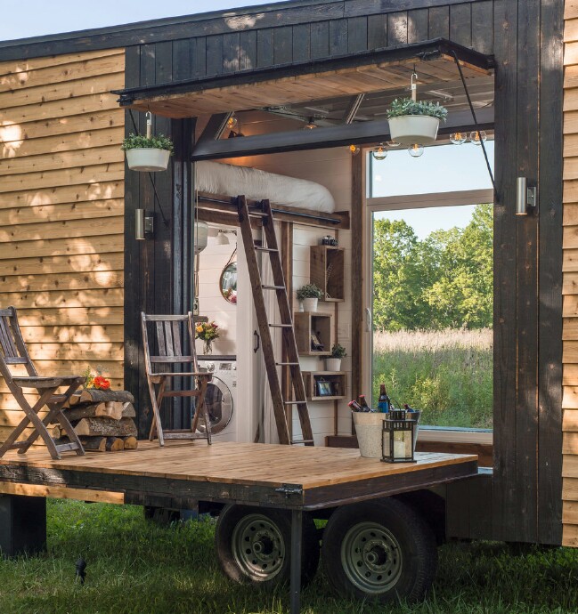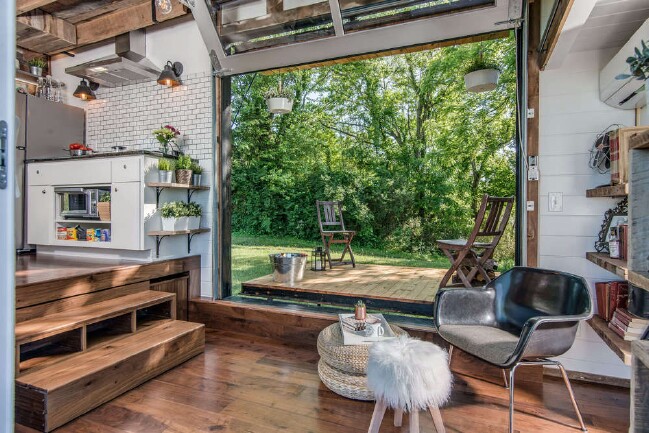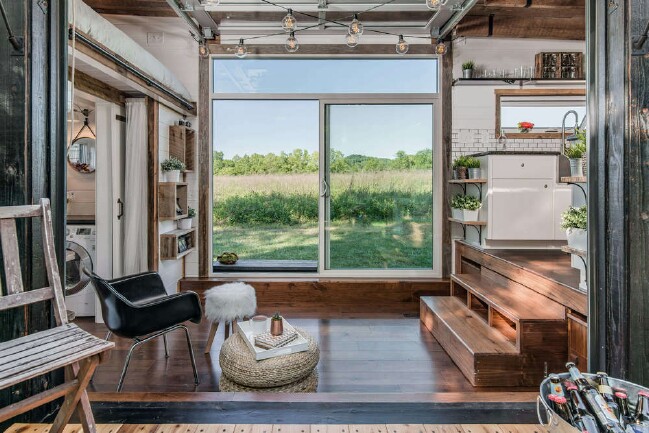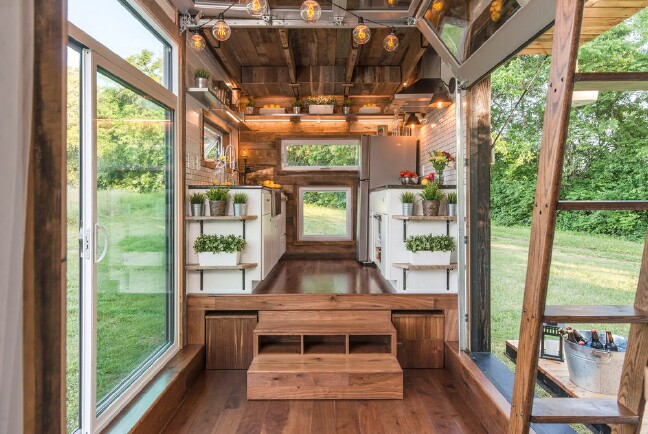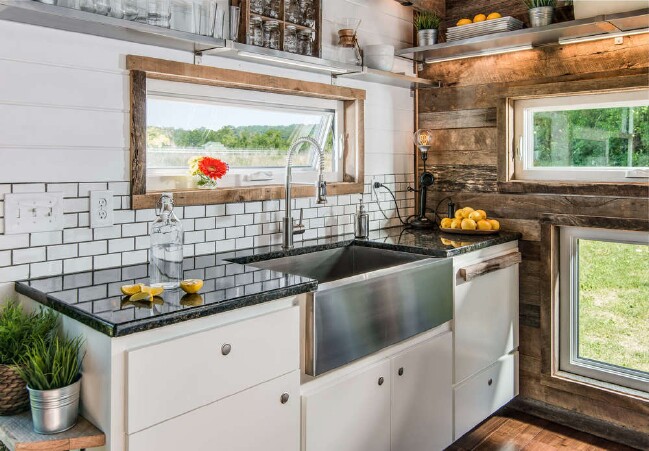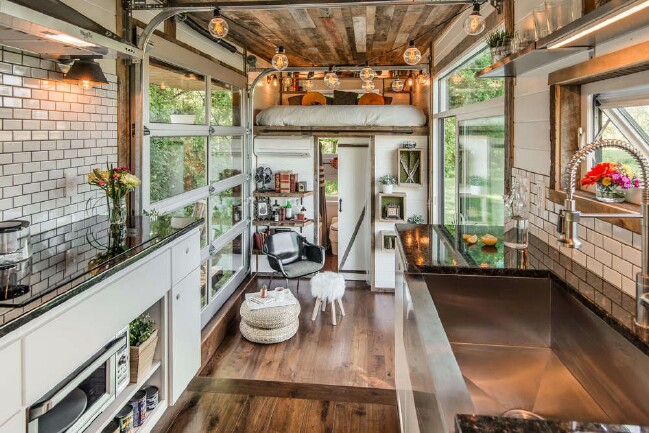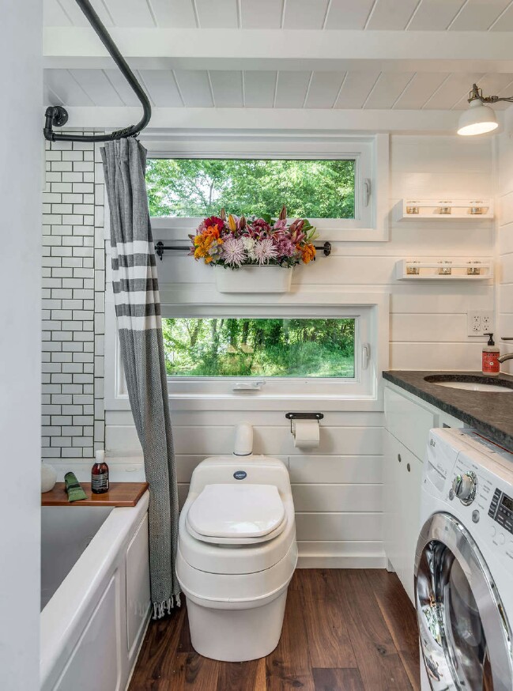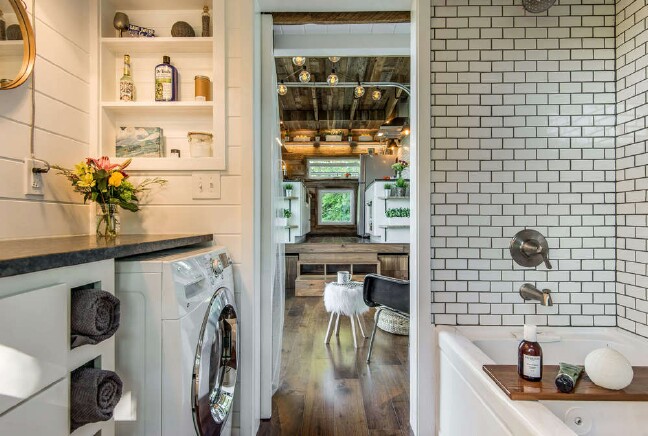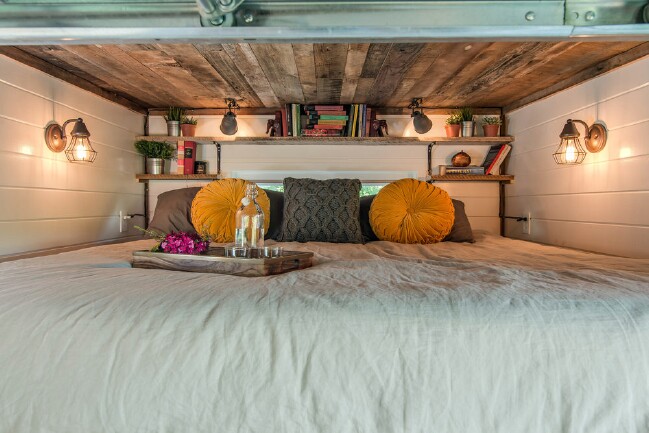New Frontier Tiny Homes is an architect which specializes in state-of-the-art tiny house design. These are some of the higher-cost tiny houses I have stumbled across—at least if you purchase them with all the bells and whistles (no price is quoted on their site for the most basic build). Regardless, their flagship model “The Alpha Tiny Home” truly is spectacularly creative and lovely. Let’s take a look!
As you can see, the openings in this structure are consolidated into two huge windows/doors, one on either side of the home. This allows the light to shine right through and provides a spectacular view of the scenery.
There are some smaller windows at the end of the home. Strong horizontal lines are a key component of the design.
Stepping around to the other side, you can see that one of the huge “windows” is actually not a window at all. This is a solid wall which can open and close. Open, it forms a deck.
Here, you can see it closed:
So this gives you an option if you want to close off the space to wind or weather, but still be able to see out with the deck available.
Here is a shot looking outside with the glass door pulled up:
And a view of the living area facing the opposite direction:
This shot looking toward the kitchen really gives you a sense for the breathtaking openness of the space created by all the windows/doors:
Here is a closer look at the kitchen:
Looking toward the opposite end of the house, you can see the loft above with the bed.
Here are a couple of photos of the bathroom, which doubles as the laundry room:
The bedroom is fairly cramped, but still a beautiful space:
And let’s finish up with a couple of nighttime shots which really capture the cozy tranquility of this tiny home!
The Alpha Tiny Home may be pricey, but after taking a tour you can appreciate why! It is fully outfitted for comfortable living, and features a design which is at once modern and rustic. The integration of the deck and the options for opening the space up to the outdoors really are quite clever, providing a home which is at once spacious and snug.
New Frontier Tiny Homes: http://www.newfrontiertinyhomes.com/tiny-house

