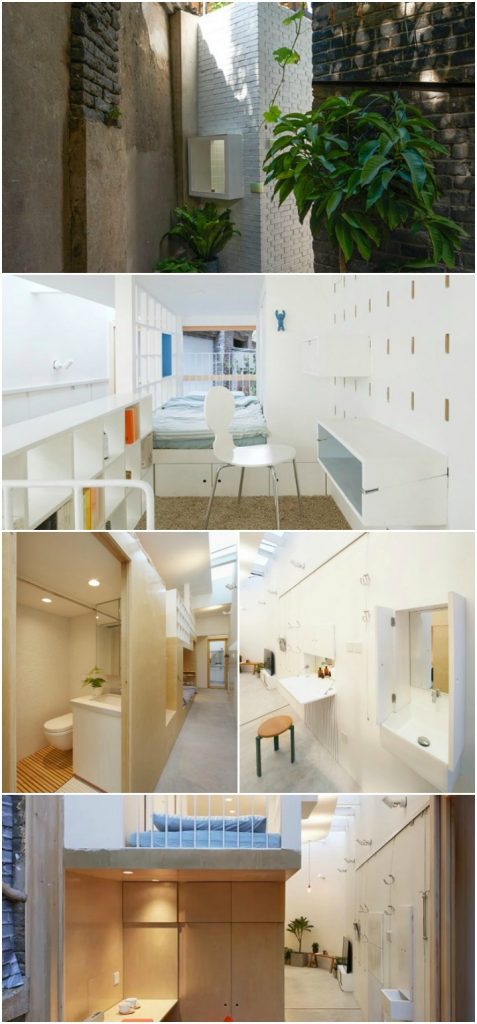China has long been known for tiny houses and narrow lots, which is why they’ve always had traditional housing called “Hutongs” that’s specifically designed to squeeze large families into tiny spaces. This next tiny house is a modern example of a Hutong designed by B.L.U.E. Architecture, the 460 square foot home takes advantage of every square inch available in the Beijing alleyway.
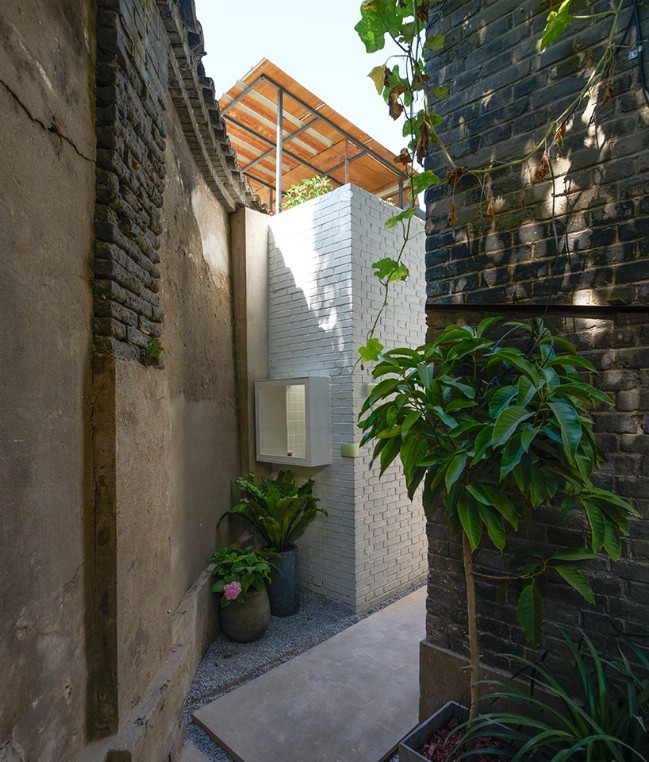
The home was designed to be open and bright so it would feel larger than it really is. Soaring ceilings and wide skylights help with this effort and there are even moveable walls that can be pushed out to create more space in the living and dining areas!
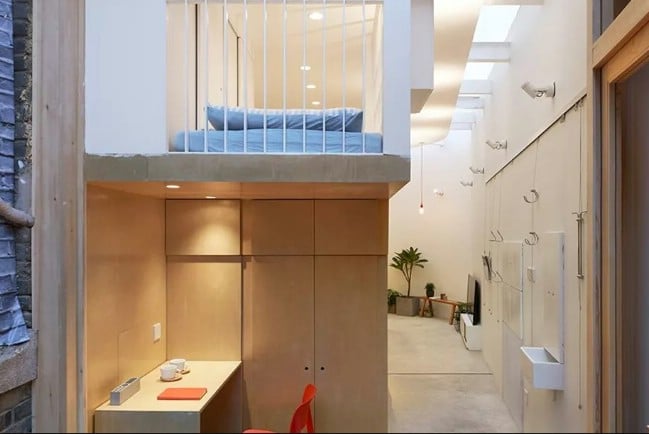
A main concept in the Hutong neighborhoods is the idea of shared community space and so you’ll see that many rooms are open to one another including the bathroom sink and living room.
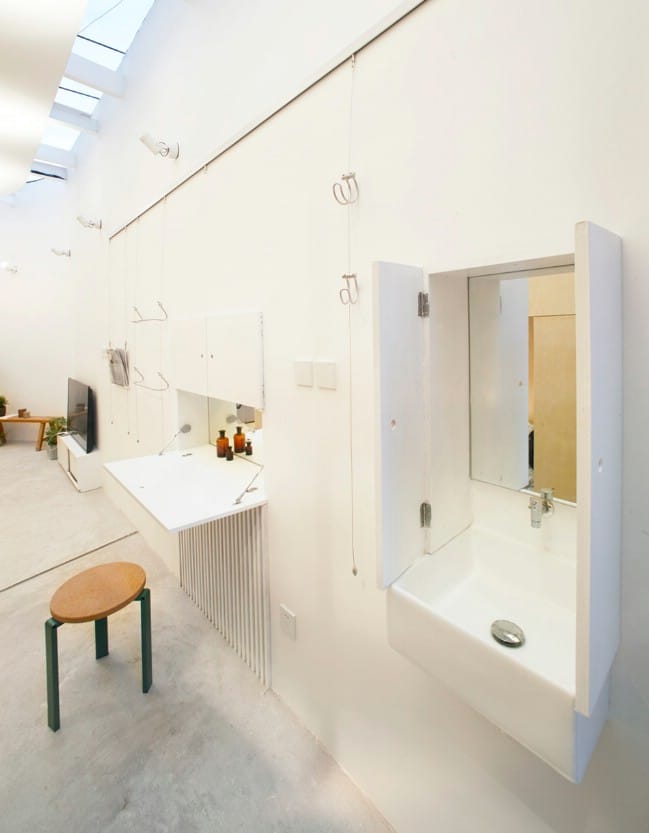
However, there’s still a private bathroom available with a wood slate floor and tiled wall.
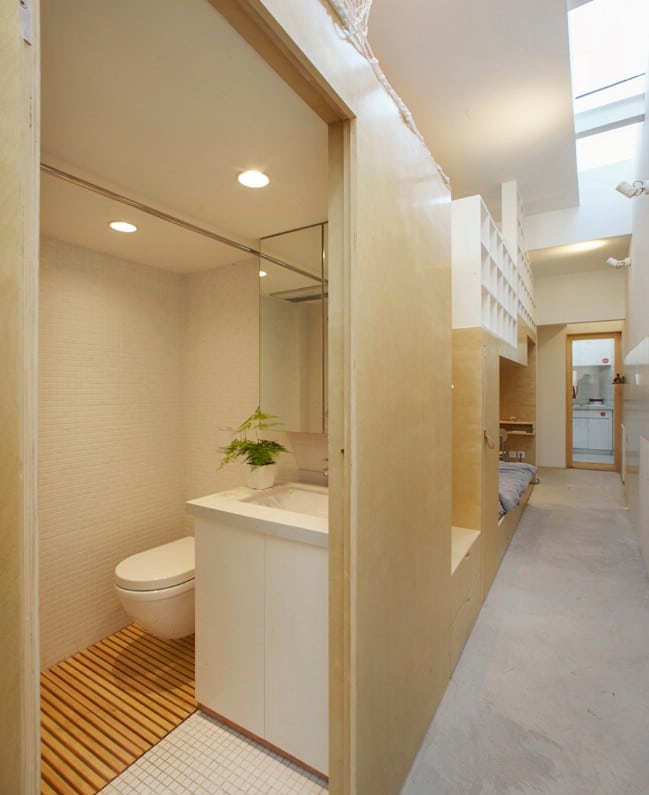
With so many family members, it was crucial that they can have privacy when needed and so sliding partitions were added to give separation when desired and opened up for family-time.
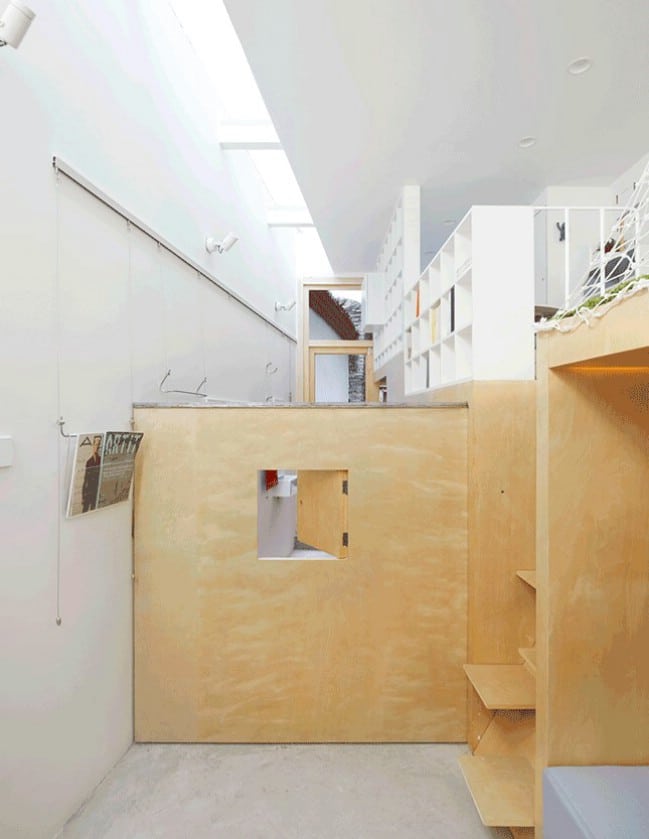
With small children in the family, it was important to have a space made just for them and so the upper level was given the full kid-treatment with a mini soccer field and custom bed and built-ins for the younger family members to spread out in away from the adults.
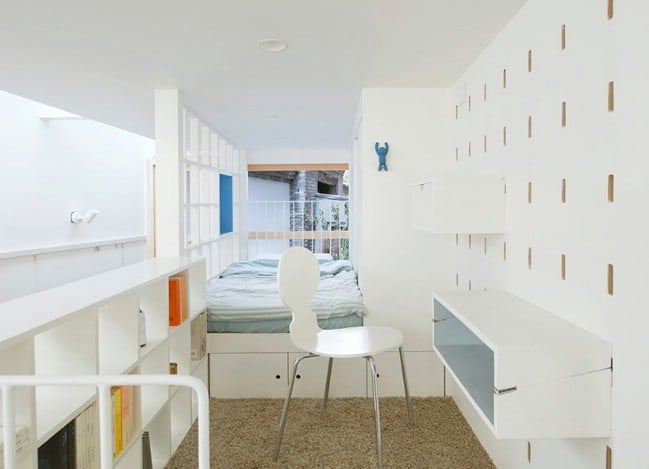
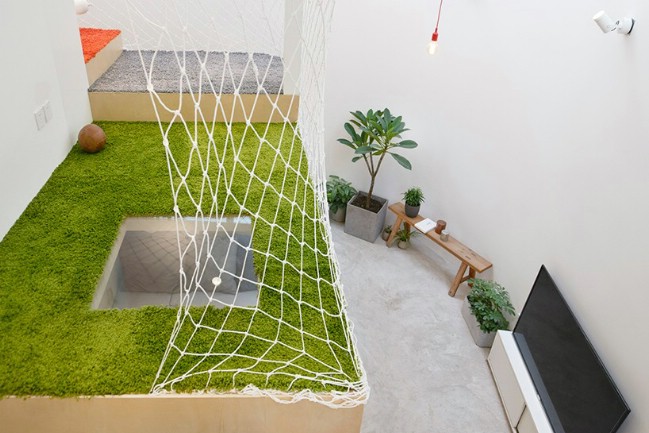
Wooden boxes with varying heights were used throughout the home to designate areas such as a bedroom or dining room.
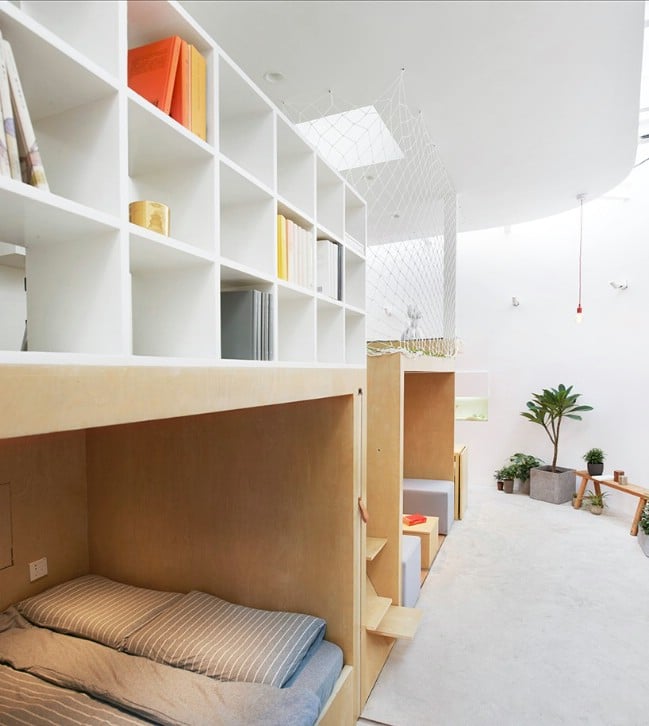
This home is amazing with the way it can transform to accomplish either privacy or openness! We’re very impressed with the team behind the design. Be sure to check out their other projects on their website at http://www.b-l-u-e.net/.

