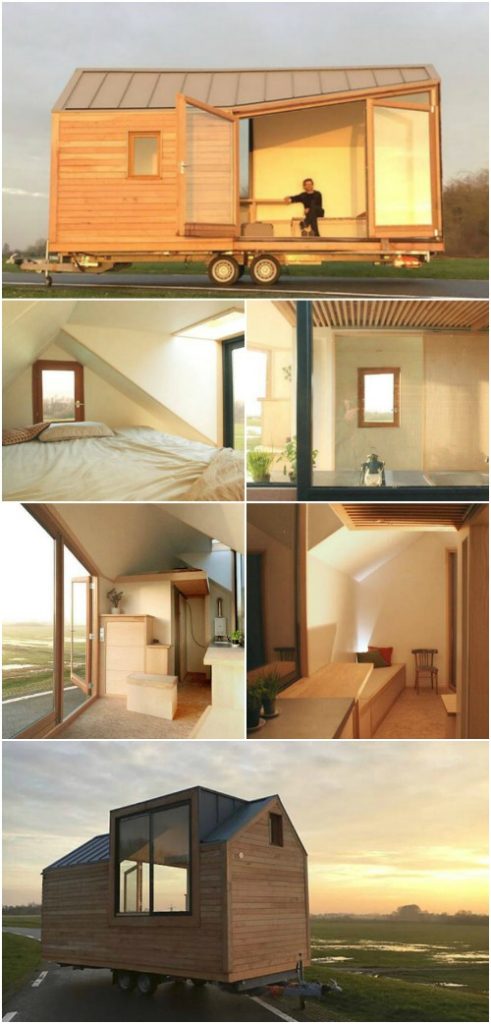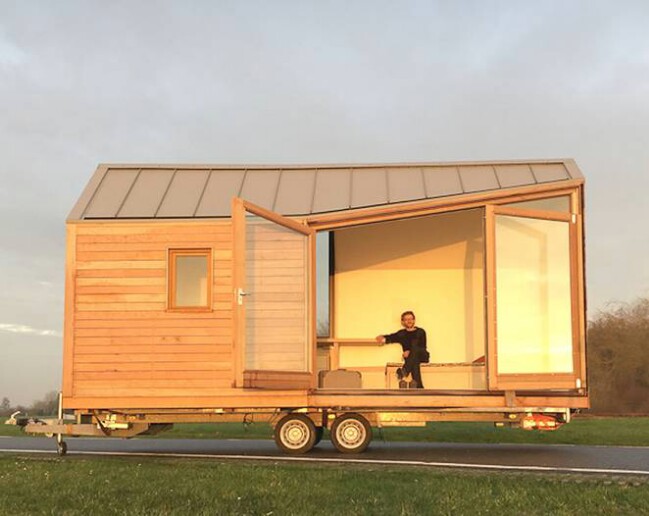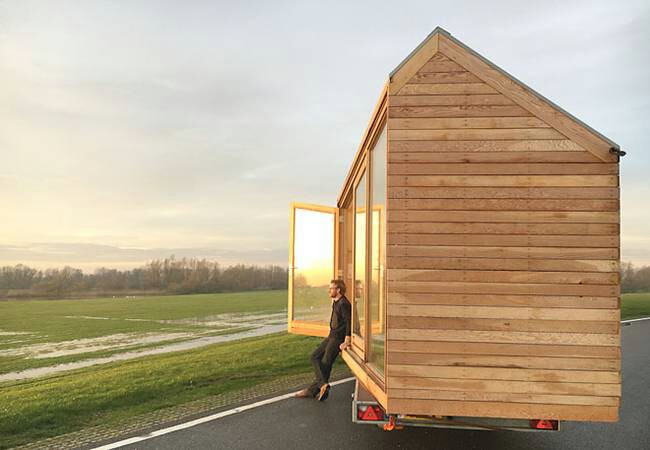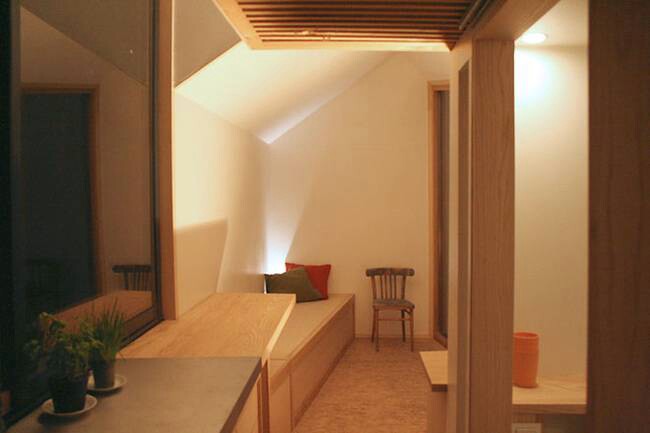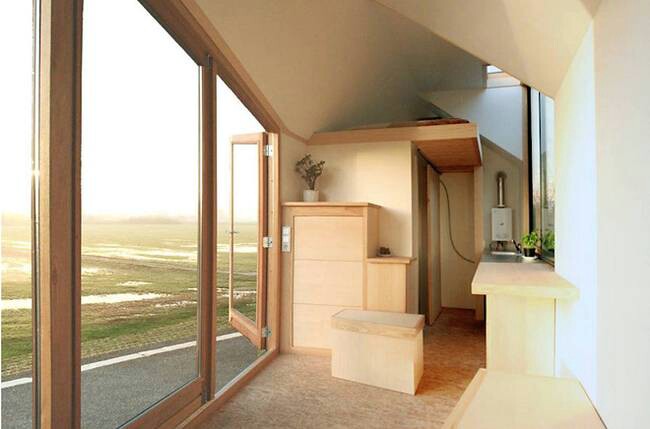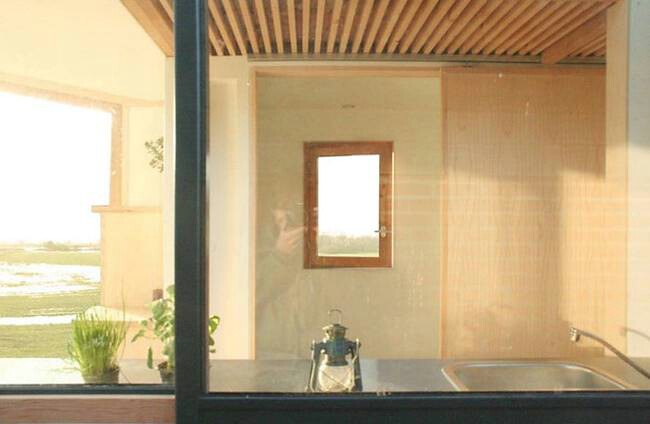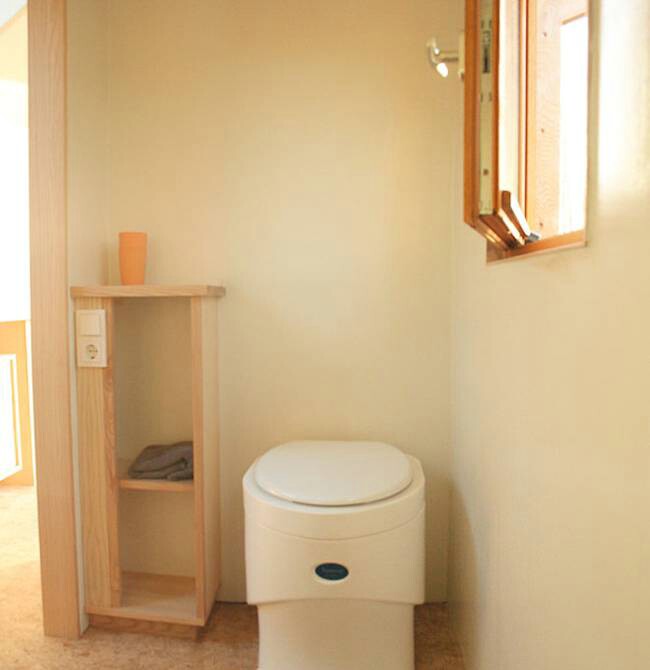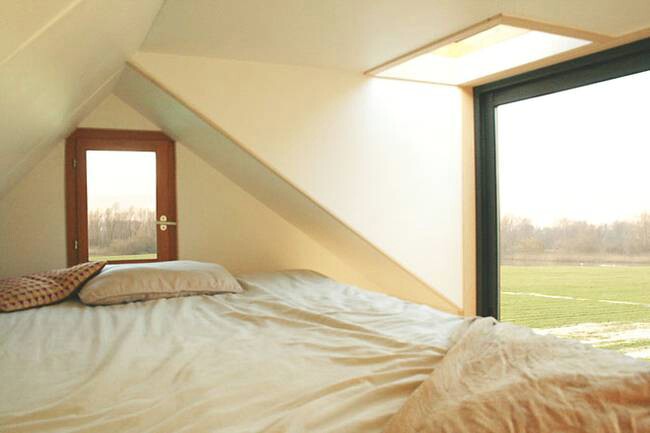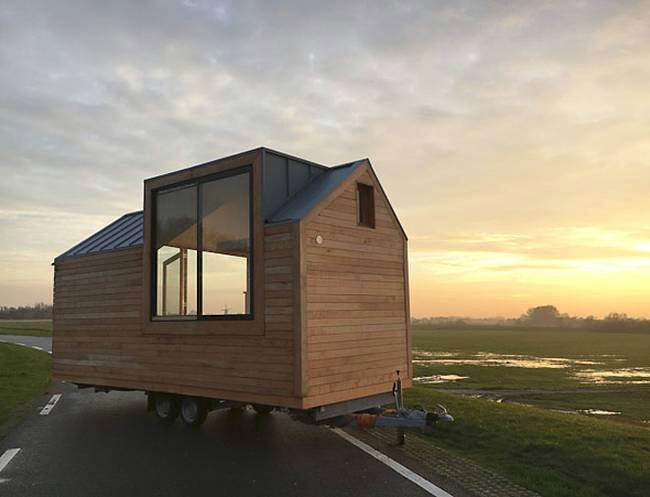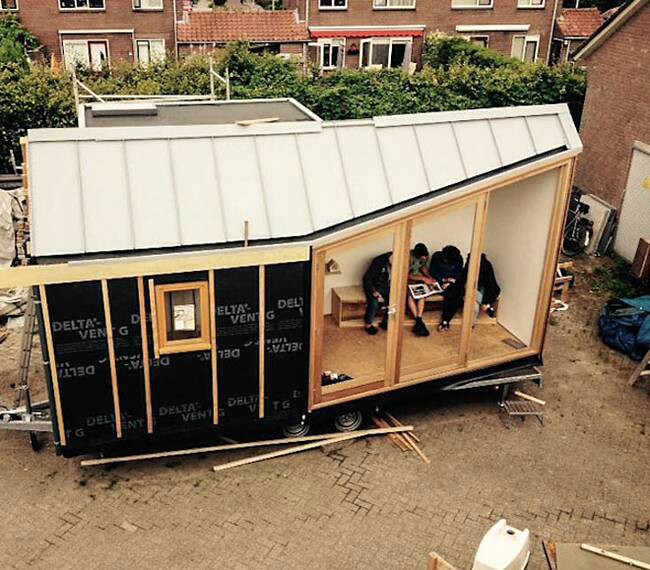Love the idea of downsizing, but worried that life in a tiny house will feel like being squashed into a sardine can? Never fear—tiny houses are not always cramped or dark. Actually, most of them do a pretty good job incorporating windows and light. But this tiny house called the “Porta Palace” designed by Dutch architects Woonpioniers (“Living Pioneers”) takes openness and light to a whole new level!
Usually I like to wait to showcase the interior of a home until I have shown off the outside—I see it as a sort of “spoiler-free” approach. But in this particular case, that is basically impossible, because the interior and exterior are united through some really big glass doors.
And that is the genius of the design. So let’s just dive right in, shall we?
Seriously, can you think of a more genius, simple design? These two huge glass doors span about half the structure’s length. Opened wide, it is like you have opened up the entire wall, letting in the sunlight and fresh air. An angled roof opens the space up even more.
This side-view of the house gives you another angle on its construction. Speaking of angles, you can see here that there are some more unusual structural choices which were not obvious from the front, but which again create a sense of openness. Sitting there in the open doorway watching the sunset looks like a fabulous way to spend an evening, doesn’t it?
Here you can see what the living area is like from inside. See how the roof is angled up toward the glass doors? This is the most effective way to maintain an open look and feel in an otherwise narrow environment. It lets in the most light.
The kitchen is wedged in on the right. You can barely notice it from this angle, but you will get a better look at it momentarily. You can also make out a very small loft from here as well as the entrance to the bathroom. Storage is flush against the wall, keeping most of the floor obstruction-free. This shot really gives you a feel for what it would be to live inside this amazing tiny house. It just seems to breathe in the fresh air!
This shot was taken standing outside the house, looking in through the kitchen window at the sink and counter.
The bathroom is surprisingly roomy. As with the rest of the house, a feeling of openness pervades this area.
And here I was expecting that tiny loft feel totally cramped. Were you as surprised as I was? I guess I should have realized such brilliant tiny home architects would have an answer for everything, including the problem of a cramped loft. The huge window here keeps one wall of the loft open to the view of the countryside, entirely eliminating that cramped feeling. It also lets in a ton of light. There is no way that this bed could ever feel confining. On the contrary, imagine waking up and looking out at that view!
If you couldn’t figure out for sure which window that was, it turns out that it is this one which you can see from the back side of the structure. This unusual design is very smart. By pushing up through the rooftop like this, it is possible to incorporate a taller window. It also provides a clear pathway for light to move right through the house from one side to the other.
Here is a photograph of the home under construction. Eco-friendly materials were used in its development including hemp-flax insulation. The glass and steel which were used to construct the roof are entirely recyclable. Eventually, a battery kit and solar panels will be installed to further enhance the green potential of this tiny house.
Watch a video tour of the house below:
Be sure to visit Woonpioniers to learn more about their ingenious tiny house design!
Woonpioniers: http://woonpioniers.nl/

