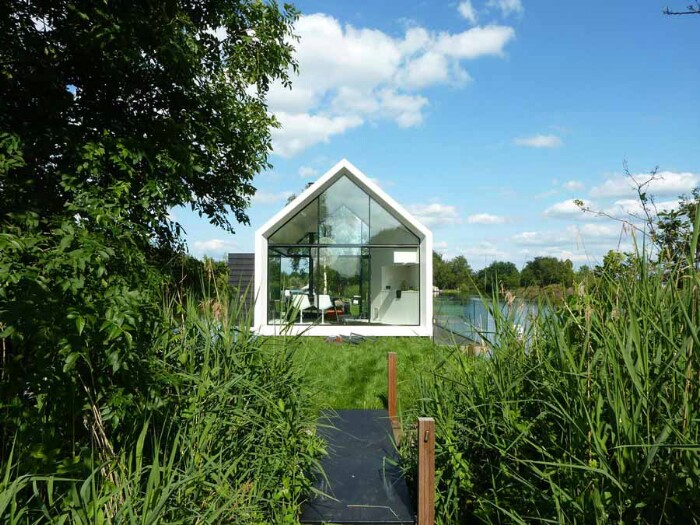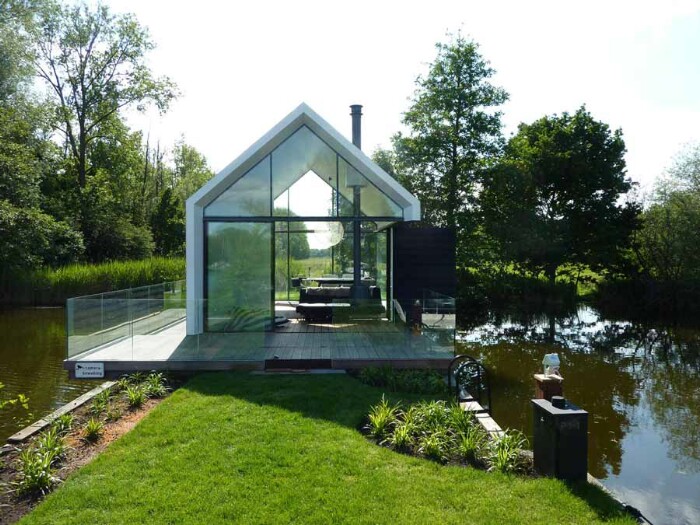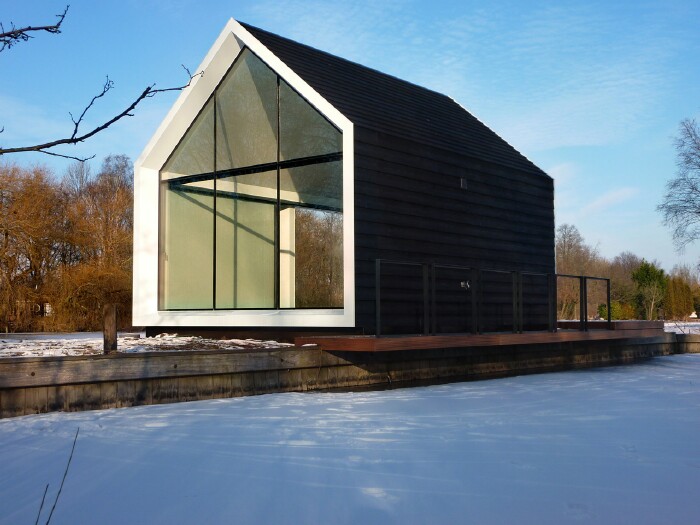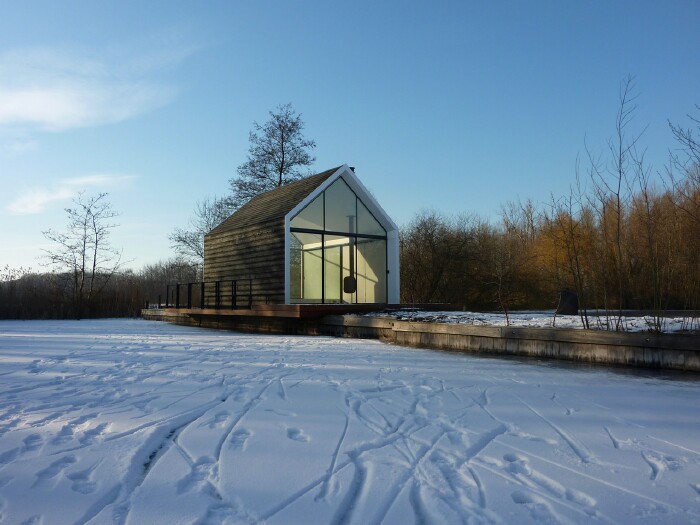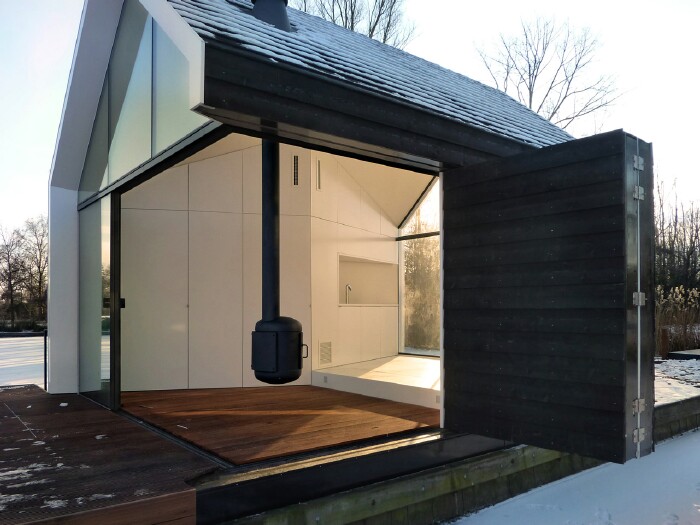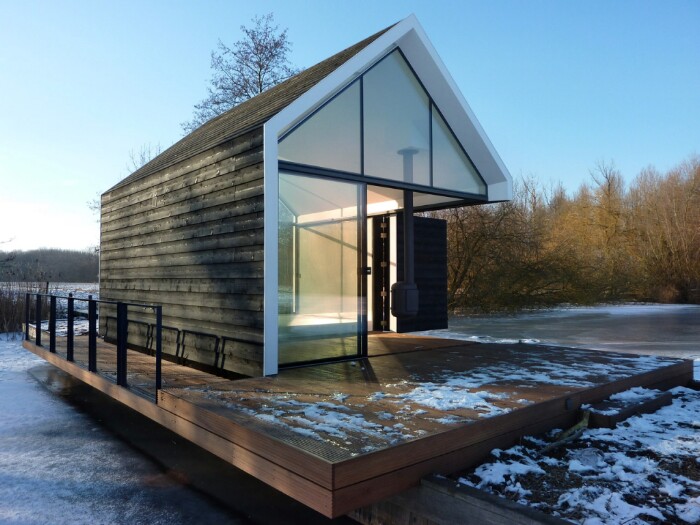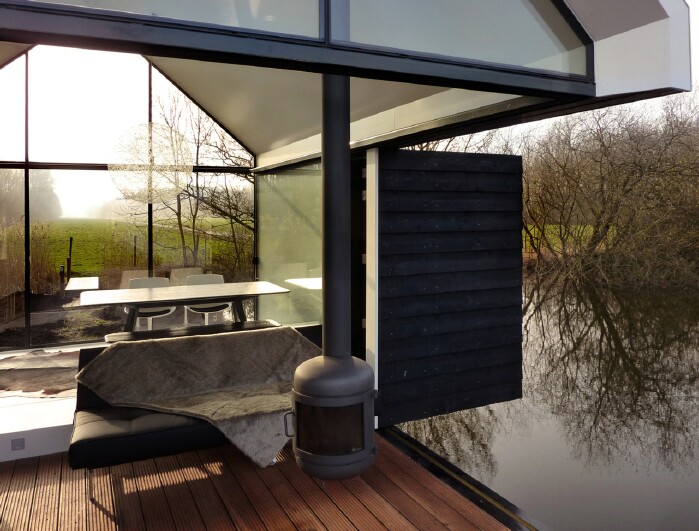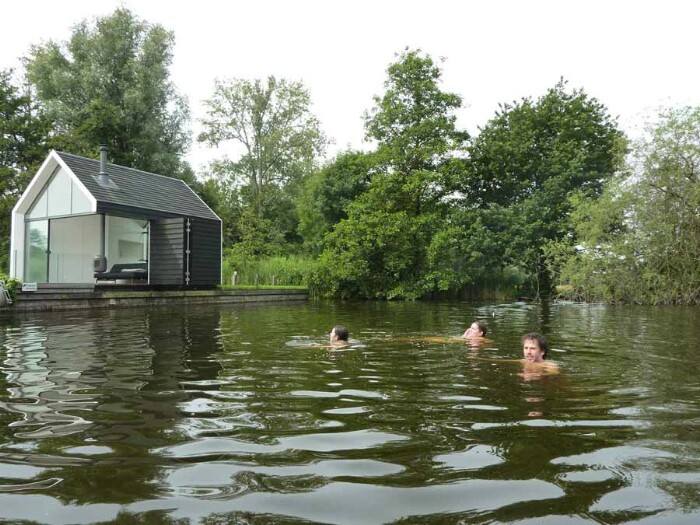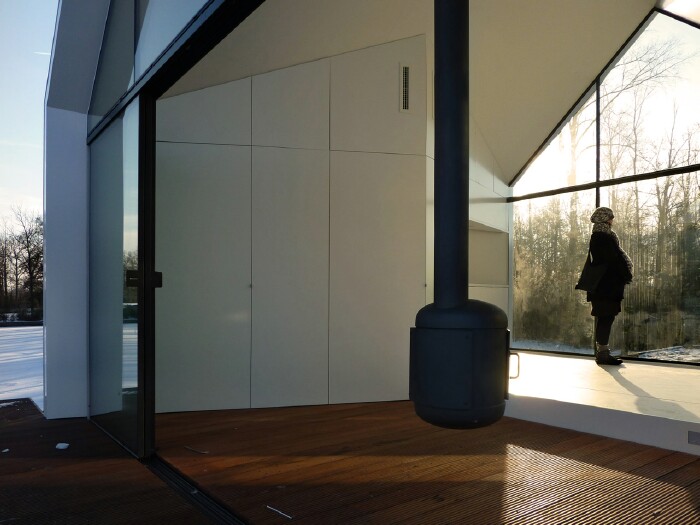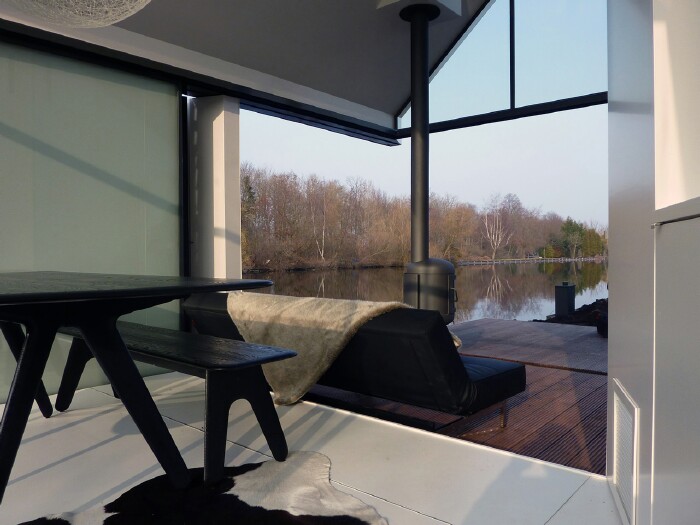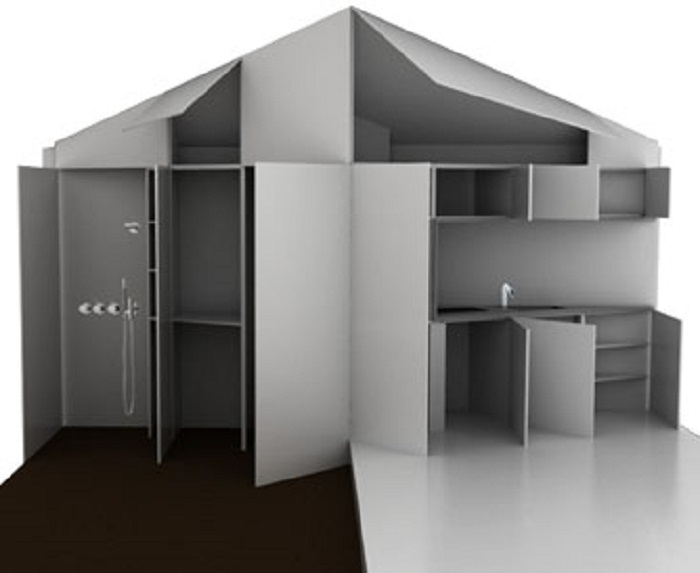I have become a big fan of tiny house designs which are all windows. Obviously all-windows is not something you necessarily want in an urban environment, but if you have the fortune to be out in nature, it makes a lot of sense to keep as many of your walls open as possible.
The Recreational Island House by 2by4-architects does exactly that—and in a more literal way than most. As you can see, this structure is mostly glass, but it also has another amazing feature: walls you can open and close.
The house is located on an island in the lake of Loosdrecht. The island has a long, slim shape, which restricted the space available for the house.
The entire back wall is all windows, which provides a beautiful view of the lush surroundings. The dining table is located next to the windows so that the view can be enjoyed during meals.
Below is the view of the house from the front. As you can see, in order to enter the house, you must actually approach from the back, cross alongside, and then come around to the door. The idea here is to showcase the home from multiple angles before you go inside.
In the wintertime, the walls can be closed to lock in warmth and provide a cozier look and feel:
During the summer, one of the walls can be opened, letting in the warm, fresh air and integrating the home with the lake environment:
If you wanted to, you could jump right out of the open wall for a swim. That water sure looks tempting!
While this was designed as a full living space, it would also make a wonderful recreational pavilion. A design like this would work well at a resort.
There is a functional furnace and chimney to provide extra warmth during the winter months:
Here is a shot which gives you a feel for the dining and living areas:
There is apparently a toilet, a shower, additional storage, and a kitchen. It is nearly impossible to distinguish where they are in the photos, but you can check out the image below to get a better feel for the other living features and where they are located:
The Recreational Island House captures contemporary Dutch style and unites it with the natural surroundings in a way which is at once innovative and surprising. This is not the only beautiful and creative living space designed by the imaginative minds at 2by4-architects, so be sure to check their link below to view their full portfolio.
2by4-architects: 2by4



