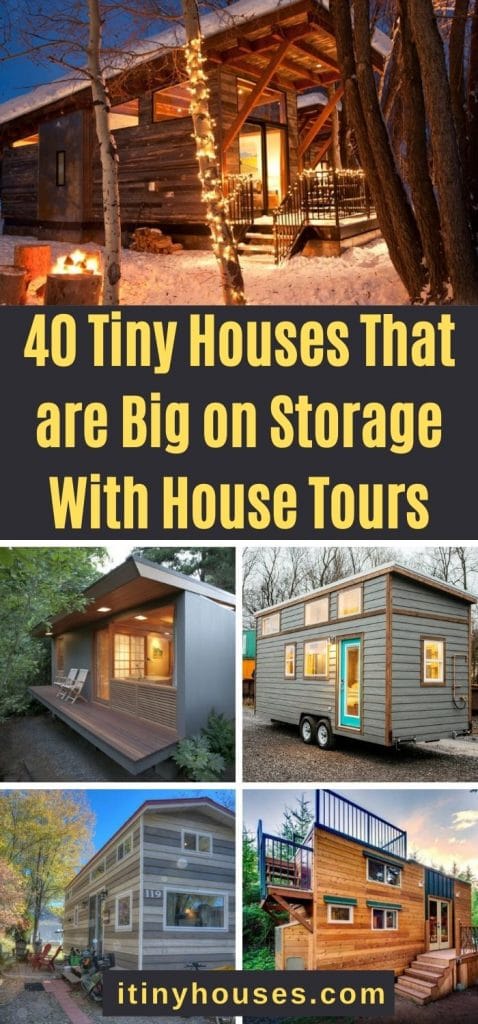You love the idea of downsizing to a tiny house. But where are you going to put all of your things?
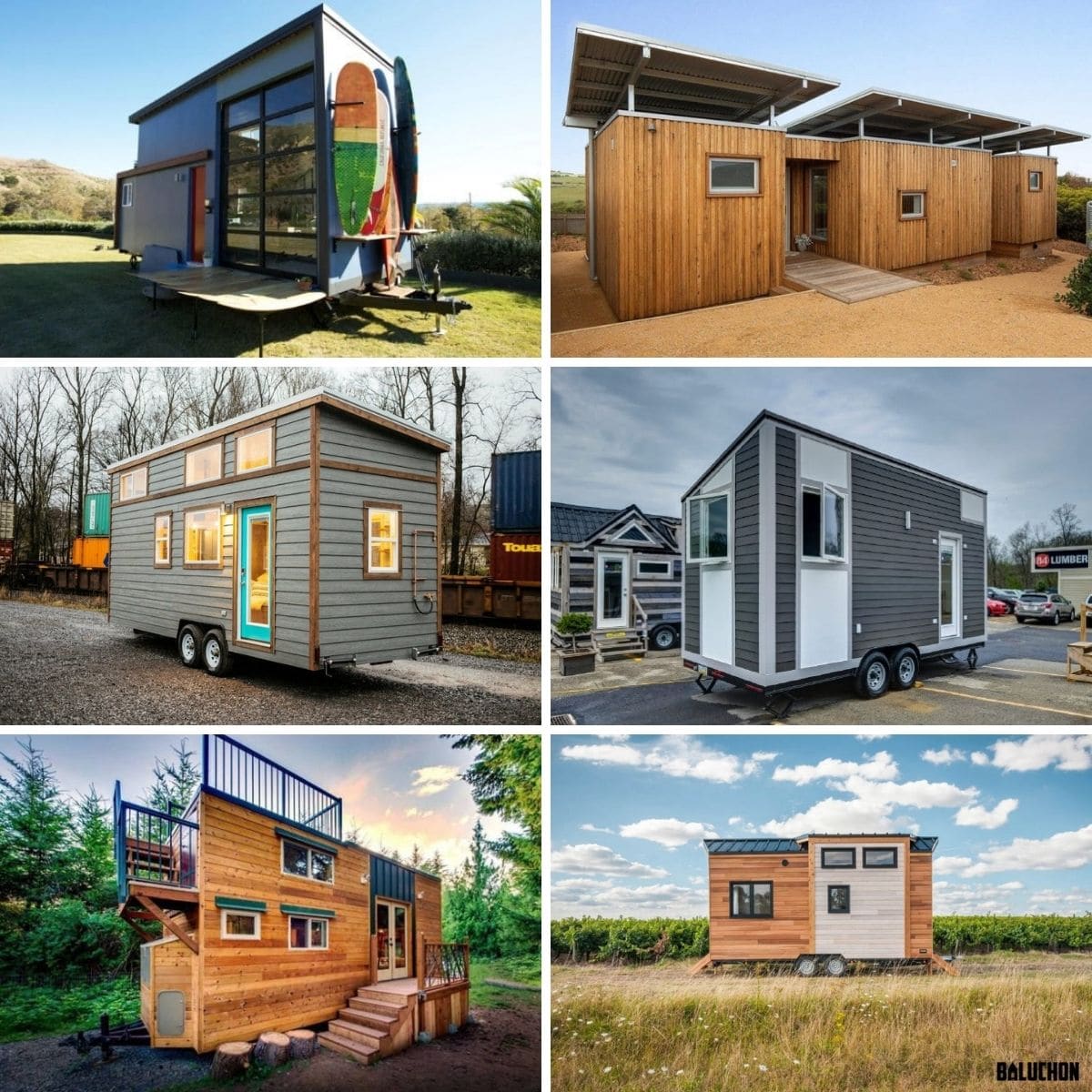
But what if you currently surround yourself with possessions you enjoy? What if you want to bring as many of them you as possible?
Downsizing to a smaller footprint doesn’t have to mean giving up all your stuff—not when you purchase or build a home that includes clever and space-efficient storage solutions.
In this post, I am going to share tiny houses with you that offer a surprising amount of storage space inside a modest footprint.
But first, let’s talk a bit more about the challenges of storing items in a tiny house, some considerations involving open versus closed storage compartments, and some cool storage features to look for when you are browsing through tiny houses.
Article Quick Links:
What are the Storage Challenges of Living in a Tiny House?
- Appreciating clever storage solutions in a tiny house starts with understanding the challenges that a designer needs to overcome when it comes to incorporating storage, whether directly as part of the build or indirectly through the choice of furnishings.
- Space itself is lacking. The first and most obvious obstacle is the limited square footage that one is working with to begin with. Most tiny houses are smaller than 400 ft.² After accounting for functional features such as kitchen appliances, the shower and sink in the bathroom, the bed or beds, and space that needs to be left open for both practical and aesthetic reasons, that doesn’t leave a whole lot of space left over to use for storage.
- It is easy for a tiny house to look “busy” with lots of storage. It is tempting to want to dedicate every square inch of wall space to storage in the form of shelves, cabinets or cubbies, but doing so can quickly make a tiny house look extremely cluttered. So, that is an aesthetic consideration that you are wrestling with at all times.
- You need to be able to reach the storage. It makes sense to make use of depth whenever possible when it comes to incorporating storage under your floors or inside your walls. But it does you no good if you cannot reach all the way to the back with relative ease. So, storage solutions need to remain accessible.
- Mold can be an issue. One more consideration which I seldom see anyone discuss is the issue of mold. Alas, closed cabinets can be highly susceptible to condensation and mold. Indeed, some of the storage cabinets in my own tiny house are essentially unusable because of this. All they do is take up space.
Open vs. Closed Storage: Pros and Cons
In a tiny house, is it better to go with open shelves and cubbies, or with closed cabinets?
There is no one-size-fits-all answer to this question because there are advantages and disadvantages to each.
The advantages of open storage include:
Better air circulation (less condensation, water damage, and mold).
You can see where everything is.
All your stuff may be more easily accessible.
Open storage sometimes intrudes less on your space, i.e. open shelves in kitchens rather than kitchen cabinets.
Some open storage solutions are more flexible than closed storage solutions. With floating shelves, for instance, you can arrange the shelves to your needs to accommodate larger and smaller items.
The disadvantages of open storage include:
Open storage can make for a very cluttered look, depending on the configuration of your shelves or cubbies and how much stuff you are putting on or in them.
The advantages of closed storage include:
With closed storage, you can sometimes get a very nice, neat look. There is a place for everything you own, but none of it needs to intrude visually on the clean appearance of your home.
Some closed storage solutions can be entirely out of your way, i.e. slide-out pantries and the like.
The disadvantages of closed storage include:
- Air circulation is usually poor. If cabinets are located in parts of your house that are susceptible to moisture, this can render them unusable.
- It is easier to forget where things are.
- Closed storage is not as versatile as open storage. Unlike an open, floating shelf, a cabinet’s dimensions are entirely fixed. You can move a shelf to accommodate a taller object, but you cannot do that with a cabinet.
- Cabinets and cubbies can overwhelm your space. They can make your tiny house feel more cramped than it actually is. Some types of closed storage can also make it difficult to create a minimalist appearance.
- Because both types of storage have their pros and cons in tiny houses, you might find that a combination of the two is most useful.
What are Some Smart Storage Features in Tiny Houses?
Before we jump in with our examples of tiny houses with amazing storage features, here are some cool types of storage features to be on the lookout for.
- Storage steps. One of the most popular storage features in tiny houses are storage steps. These are simply steps that lead up to the loft, and include cabinets or drawers inside them. They make use of space that would otherwise go entirely to waste. You will notice as you are looking at different tiny houses that some of these steps are more effectively designed than others.
- Pull-out pantries. Some tiny house kitchens include pantries that are located inside the walls, or between the fridge and the wall. When you do not need them, they are entirely out of the way and practically invisible. But when you need to access them, you can slide them all the way out and effortlessly access all of your ingredients.
- Under-the-bed storage. Just by raising up the bed, it is possible to store items underneath. Some tiny houses include custom-made beds with built-in storage.
- Under-the-floor storage. Simple compartments that you can lift from above can allow you to store items underneath your floorboards. This is a popular storage solution in lofts.
- Outdoor storage. Sometimes, storage compartments that you access from the outside of the house allow you to take advantage of space that would be inaccessible from inside, and would otherwise be wasted.
- Hidden cabinets. Some tiny houses incorporate cabinets directly into the walls. Although the walls intrude on the space more than they would otherwise, when they are closed, the cabinets are easy to miss with a casual visual inspection. This creates a minimalist look that emphasizes the remaining open space as well as the geometric forms of the walls and overall layout.
- Raised floors. By raising up the floor in one part of the house (i.e. the kitchen or the living room), it is possible to locate storage underneath it. You might access the storage by pulling out a drawer or opening cabinets. In some cases, if the floor is raised up high enough, it might even be possible to have a crawl space underneath.
- Specialized storage. If you have a custom tiny house, you may be able to get specialized storage features incorporated (i.e. wine bottle storage in the kitchen).
40 Tiny Houses That are Big on Storage
Now that you have a context for appreciating clever storage solutions in tiny houses, let’s check out some tiny houses that are big on storage.
In this list, I am going to be focusing not only on showing off houses that have a lot of storage, but ones which incorporate storage in a way that is accessible, elegant, and aesthetically pleasing.
1. Wind River Tiny Homes Bungalow
This tiny house was the first build by Wind River Tiny Homes.
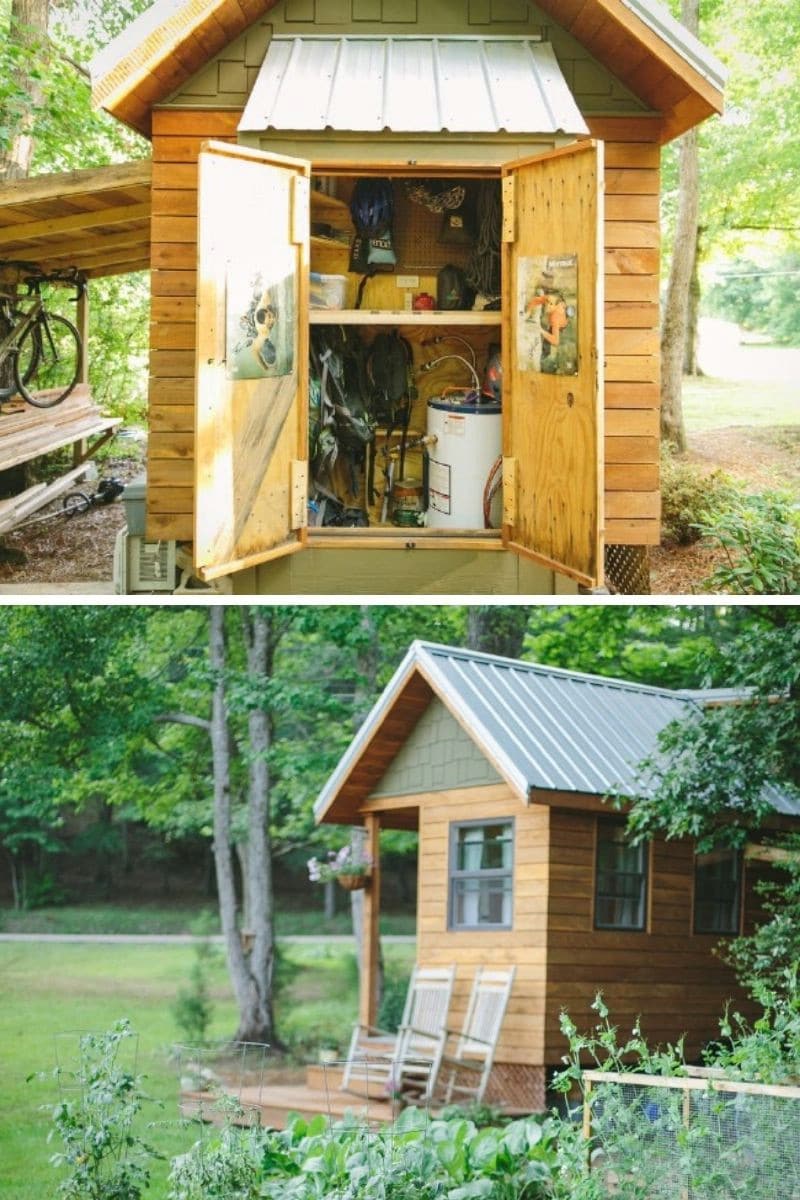
It is a charming little house with a lot of great features, but where it really shines with respect to storage is outdoors.
This one photo shows off both of the cool storage features. One is a small utility shed with a shelf that is built onto the back of the unit.
The other is the overhead bike rack integrated into the awning.
Source: Wind River Tiny Homes Bungalow
2. The Basecamp Tiny House
A pair of mountaineers custom-built this tiny house to live in.
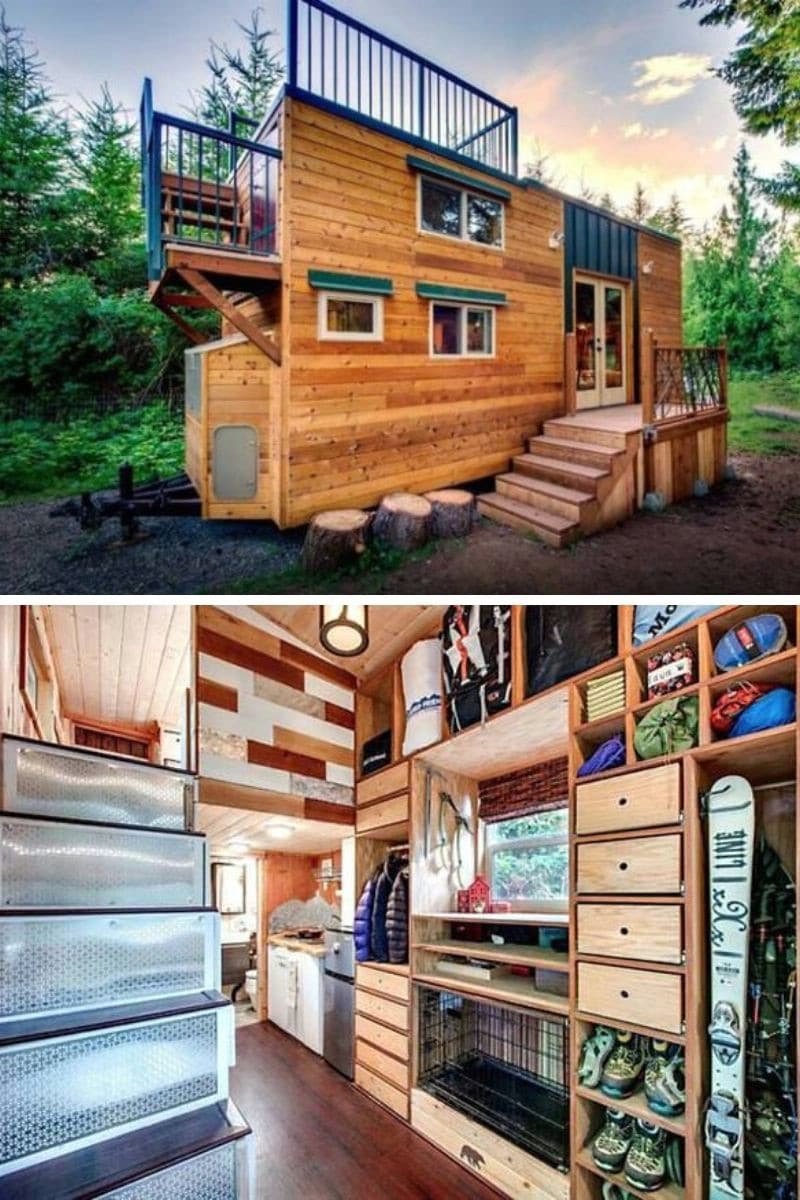
It is a gorgeous house inside and out, with stairs that lead up to a small deck on the top for stargazing and relaxing.
Usually, I am not a huge fan of the “wall of cubbies and drawers,” because I think it looks too busy. But this house is a spectacular exception.
Almost every inch of this wall is being used for storage, but the juxtaposition of open and closed cubbies helps to break up space in an aesthetically pleasing way, as does the large window. As a result, it looks neat and uncluttered.
Source: The Basecamp Tiny House
3. The Baja Surf Shack
The Baja Surf Shack is an eco-friendly tiny house with solar power and some cool hidden storage features.
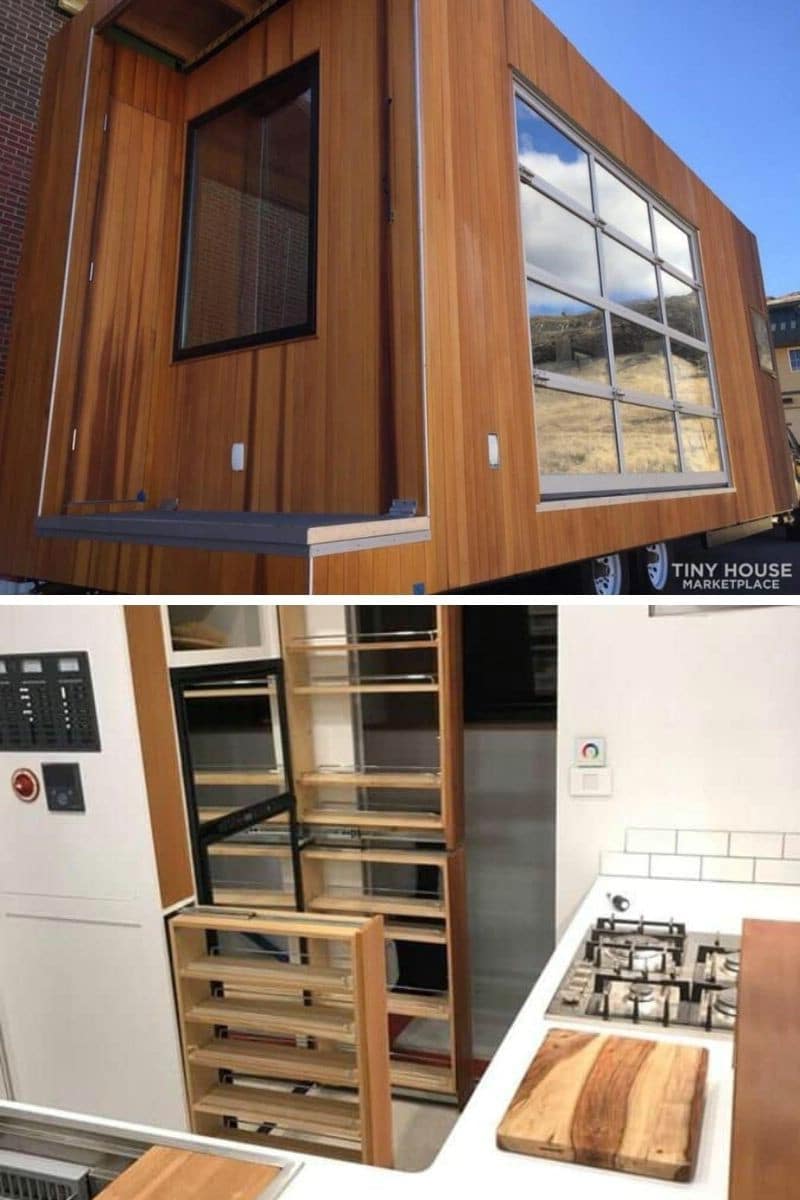
Along with being big on storage, it is also big on windows and natural light.
The house includes not one but two pull-out pantries to either side of the fridge, providing an impressive amount of unobtrusive storage space that is easily accessible in the kitchen.
Source: The Baja Surf Shack
4. Converted Mercedes Sprinter 2016
Here is a tiny van conversion that packs a surprising amount of storage into an especially tiny profile.
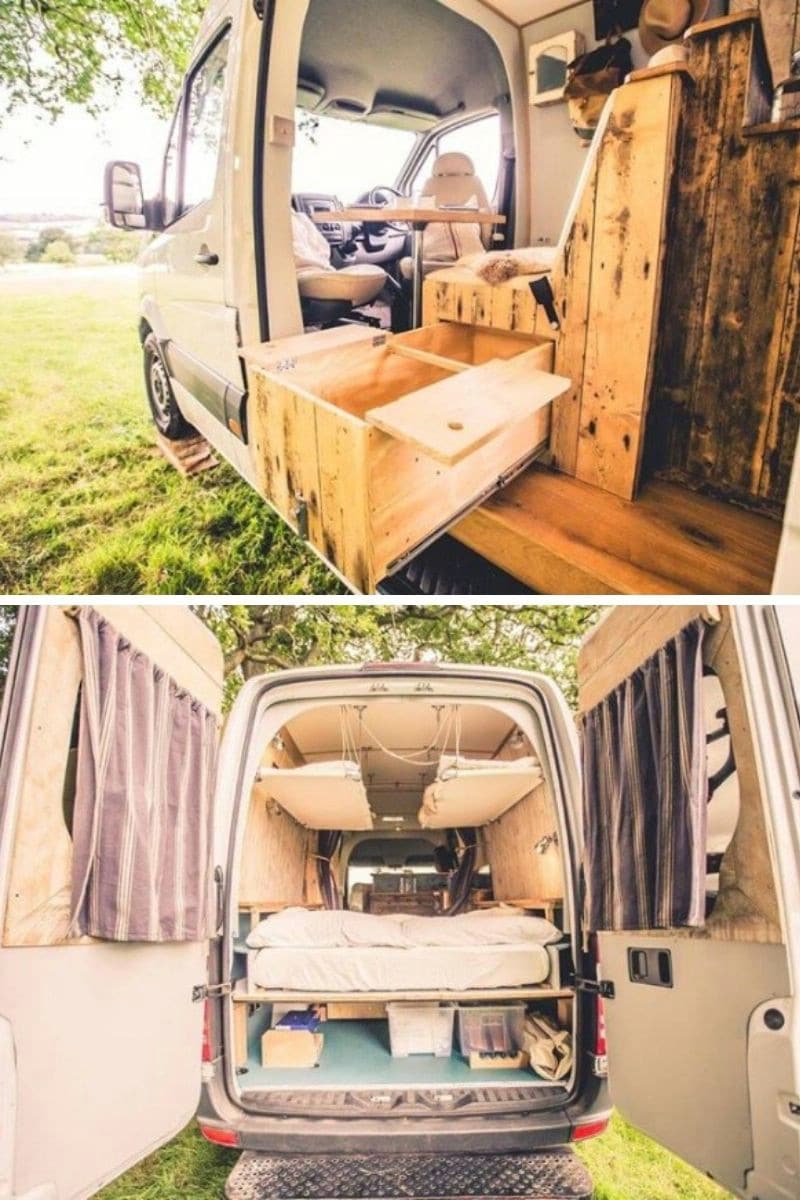
There are hidden storage compartments that go all the way on the seat! They pull out for easy access.
There is additional hidden storage underneath the bed. You can access it by opening up the back of the van and reaching underneath.
All of these storage compartments are utilizing spaces that otherwise would go to waste, making for a space-efficient design that makes it comfortable to live in a van.
Source: Converted Mercedes Sprinter 2016
5. The Degsy
The Degsy tiny house from the 84 Lumber Company is one that I love both aesthetically and functionally.
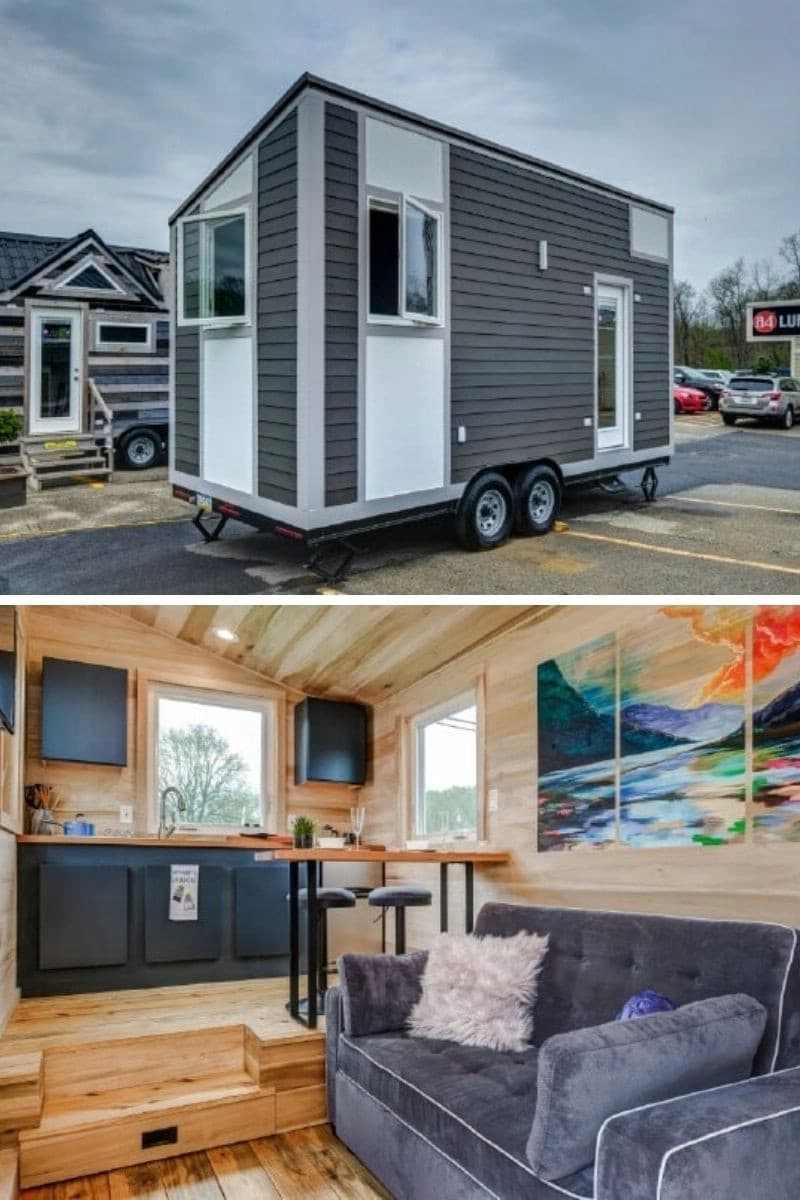
The house is every bit as small as it looks, measuring only 160 ft.². Nevertheless, the builder found room to incorporate storage while not adding any visual clutter to the interior.
The kitchen is elevated above the height of the living room floor. This has made it possible to incorporate a large storage drawer that doubles as a step leading up to the kitchen.
This tiny house also features a huge storage closet, complete with a set of artistic doors which add visual interest to the interior and integrate nicely with the rest of the design.
There are a lot of beautiful aspects to this home’s design that are worth exploring in detail. So, drop by the original post to check out other photos of the Degsy.
Source: The Degsy
6. Tiny House with Hidden Desk
Here is a tiny house that includes an extra-cool set of storage stairs.
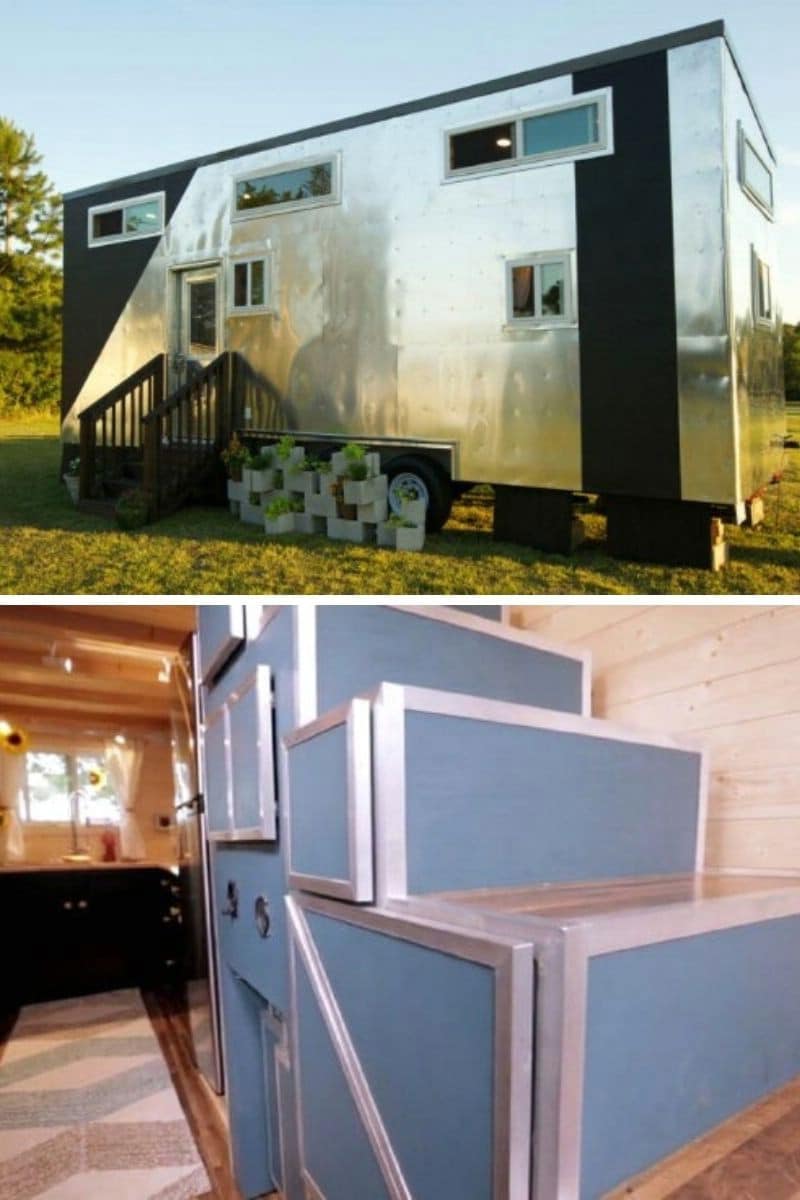
The rolled aluminum exterior is sleek and stunning. Now, to check out the stairs …
These storage steps are custom-built for this home, and have a cool and unexpected color scheme. As it turns out, they are also configurable.
By pulling out a couple of the storage compartments, it is possible to use the storage steps as a desk, with one of the compartments serving as a seat.
Source: Tiny House with Hidden Desk
7. Modern Shipping Container Home
Here is a beautiful shipping container home with wood siding that contains a ton of storage inside.
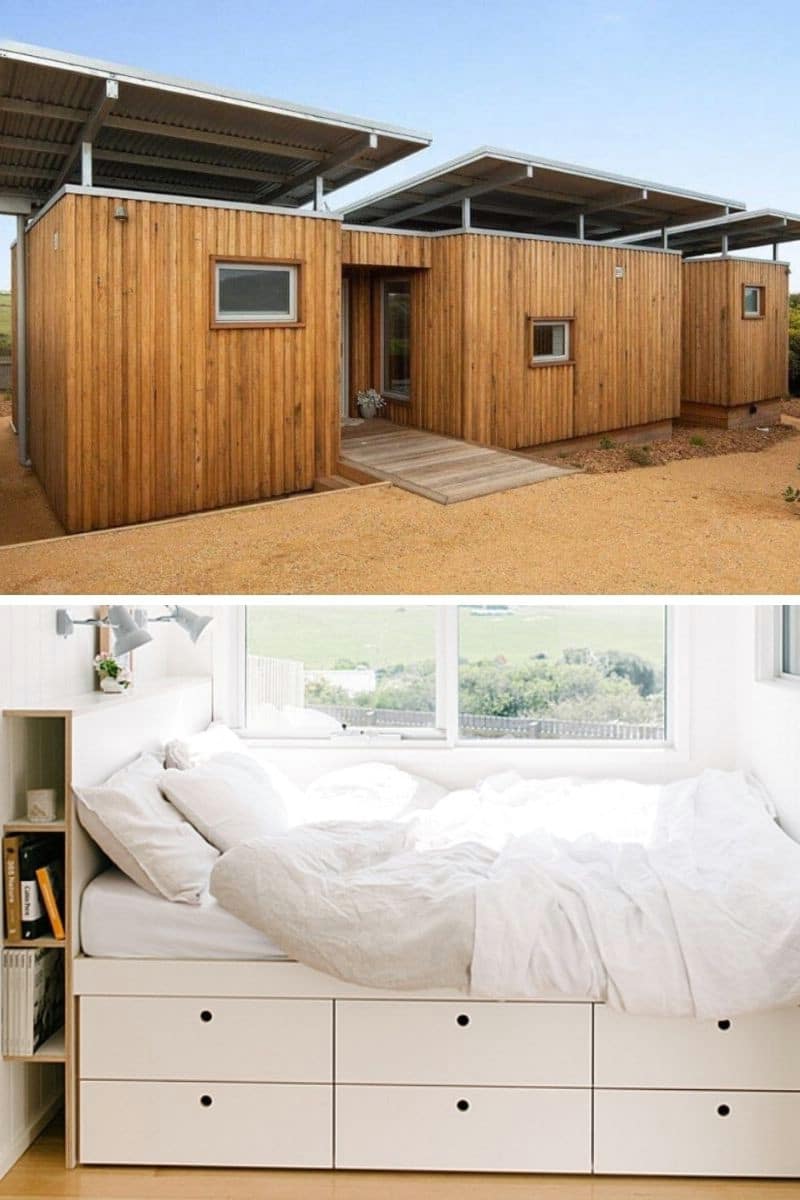
The exterior has a clean, modern look. So, you’ll see, does the interior.
There are two levels of drawers underneath the bed! And behind the bed, the headboard contains additional storage space for books.
The kitchen also includes a huge amount of storage, and a look that is a perfect match for that in the bedroom.
Source: Modern Shipping Container Home
8. The Villa Hermina
One of the most innovative tiny houses around is the Villa Hermina in the Czech Republic. This unique house has several floors that are all connected by a winding ramp. As it turns out, it also packs in hidden storage.
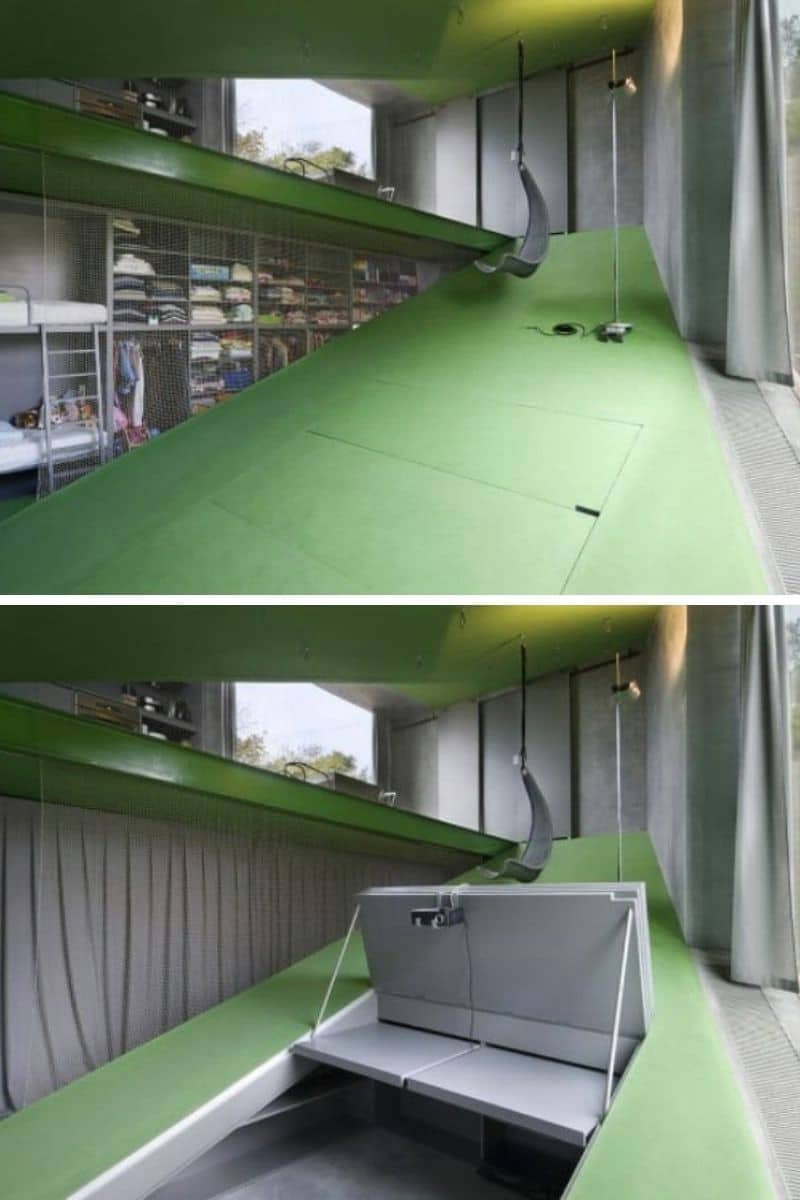
The hidden storage in the ramp for is so well concealed that you would miss it if you are not looking for it.
It turns out that there is a surprising amount of space under there. Moreover, it looks like you could take a seat there if you wanted as well.
Be sure and check out the original post so that you can see all the innovative features of this amazing house.
Source: The Villa Hermina
9. Eric Shell Tiny House
Next up is a tiny house designed by Eric Shell (The Art of The Craft). The builder lives in a tiny house himself, so he is well aware of the storage challenges and considerations that go with tiny living. So, it is no surprise that this house features some incredible storage solutions.
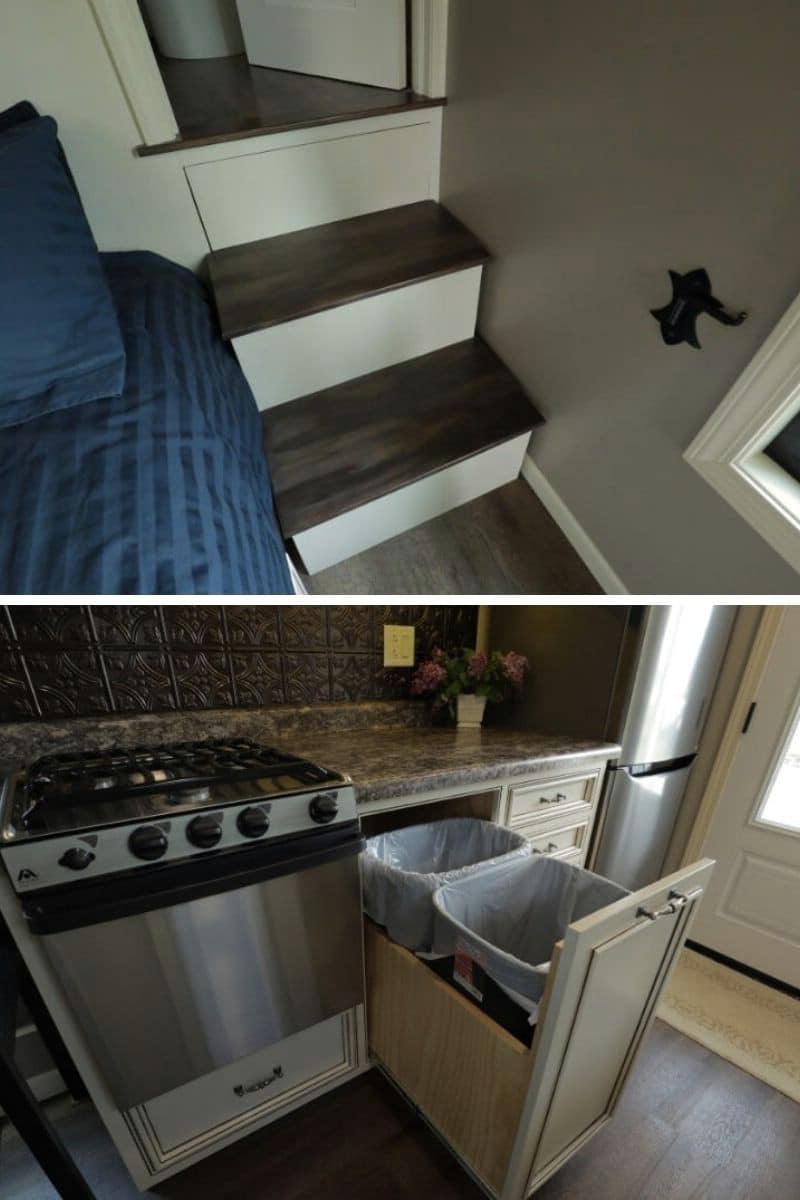
In the kitchen are some cool storage features such as a pull-out drawer hiding the rubbish bins. There are also five under-cabinet drawers in the kitchen to make sure that all space goes to use.
There is a considerable amount of storage space concealed beneath the bed, but what I really want to show you are these unique steps that lead to the bathroom.
Amazing! You can lift up the steps, and by doing so, expose a hidden compartment that can be used for additional storage.
Those are just a couple of the exciting hidden storage features in this tiny house. You can check out the under-the-bed storage at the original post along with additional photos of hidden storage features in the kitchen and seating room. Few other tiny houses that we have checked out can boast this many clever storage solutions or configurable furnishings.
Source: Eric Shell Tiny House
10. Epona
This tiny house is called Epona.
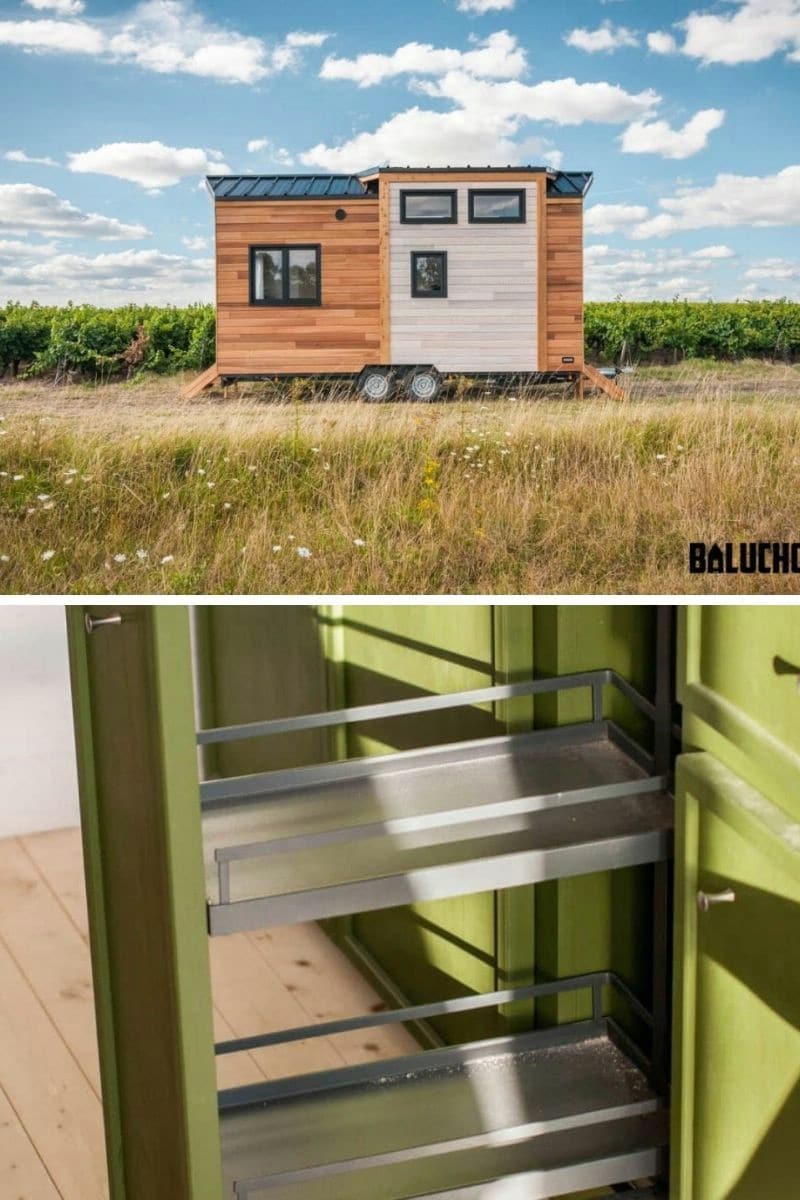
While the footprint of the Epona is modest, it has some impressive storage features packed inside.
For example, in the kitchen, there is pull-out storage located between the cabinets, helping you to not only maximize the use of the available space, but also accessibility of your supplies or ingredients.
Source: Epona
11. The Vulcan
This DIY tiny house by Robert and Julia, two builders without a lot of experience, contains some incredible storage features in its 289 square foot build.
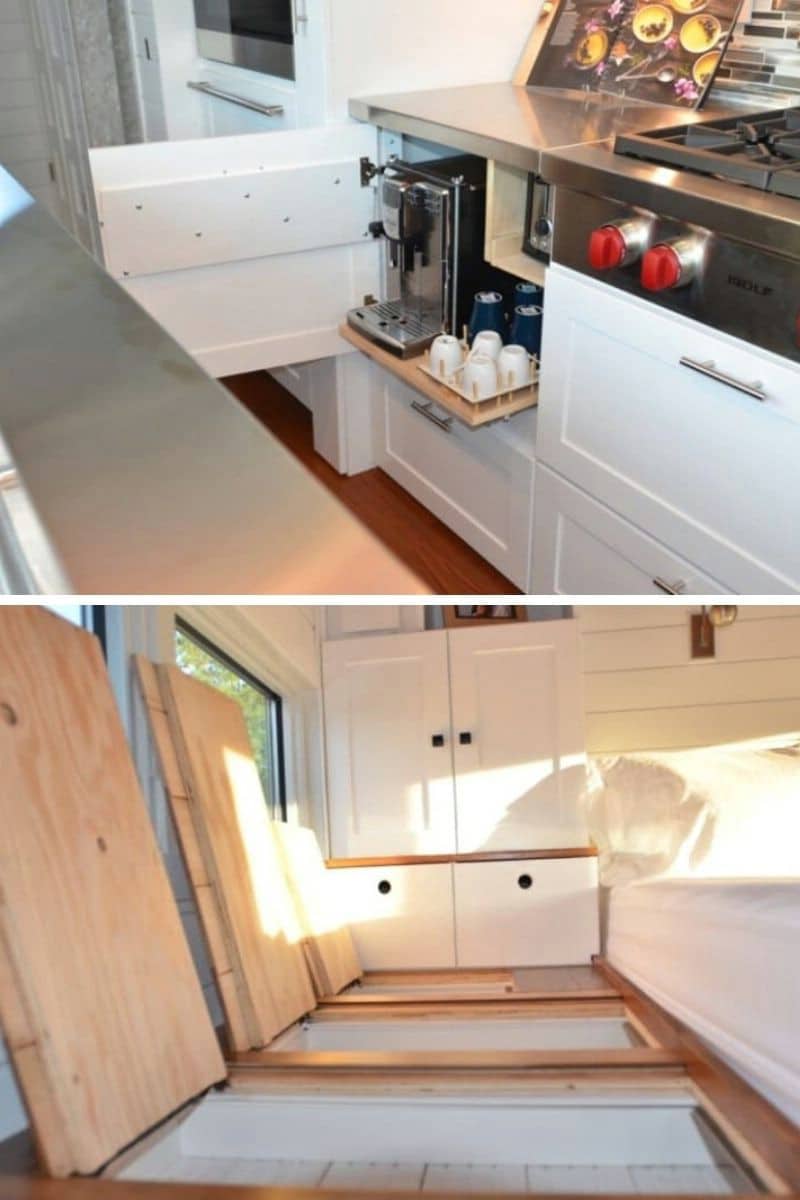
Some of the impressive storage features are located in the kitchen. Here, you can see where they have concealed an entire coffee bar inside the kitchen cabinets next to the oven.
There are some other cool storage features in the kitchen, which I will leave you to check out at the original post.
Here is a photo of the bedroom showing off the massive amount of under-the-floor storage heading next to the bed.
These compartments would keep clothing and other items within easy reach, but out of sight.
I recommend checking out the source post for more photos of this incredible tiny house, and also to read more about its intrepid builders and their inspiring journey.
Source: The Vulcan
12. Park Model Homes Woodland Park Tiny House
This tiny house comes from one of our favorite companies, Park Model Homes. And they have really knocked it out of the park with this one when it comes to storage features.
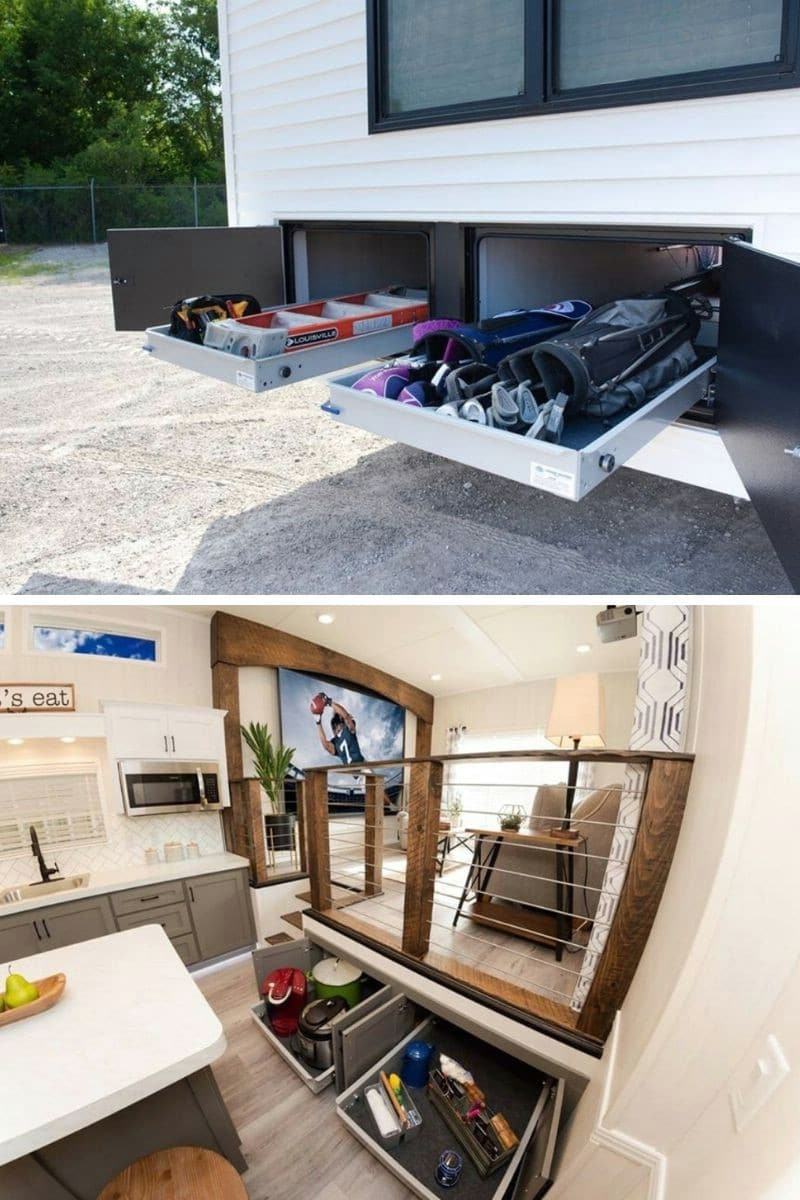
The house includes impressive storage features both indoors and outdoors. Both have been made possible by raising up the sitting area a level above the floor in the kitchen.
Indoors, you can access the storage underneath the sitting area through a set of cabinets in the kitchen. They feature slide-out trays so that you do not have to dig inside for what you need. You can just pull it right out and grab it. These storage spaces are large enough to accommodate even some of your bulkier kitchen appliances and dishes.
The rest of the space underneath the living room is accessible outdoors. As you can see, these giant storage compartments reach clear through the unit from side to side.
Once again, slide-out trays ensure that you can always reach everything inside without any effort.
What is also cool is that it is possible to store really long objects inside these compartments, i.e. skis, snowboards, surfboards, etc.
In most other tiny houses, there simply is no built-in solution to fully protect these objects and keep them from cluttering up your home.
To see the other impressive features that make this tiny house one of our favorites, visit the original post.
Source: Park Model Homes Woodland Park Tiny House
13. Private Residence by Edge Design
If you enjoy highly configurable minimalist tiny spaces with lots of hidden storage, you will be impressed by “Private Residence” by Edge Design.
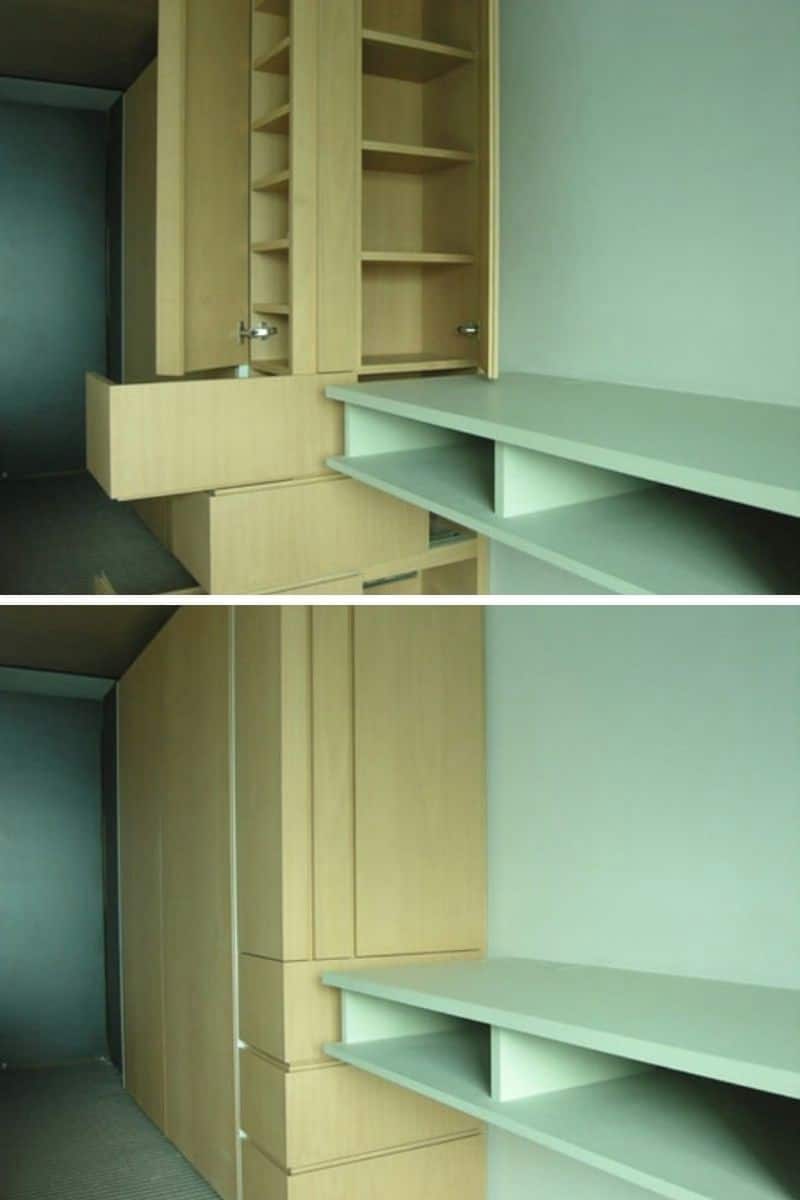
As an example of everything this tiny residence has to offer, take this photo. At first glance, it doesn’t seem like we are looking at anything much other than perhaps a wall with a little bit of architectural styling.
Wow! It turns out that the wall is entirely functional, concealing a ton of hidden storage in the form of shelves and drawers.
That is just one example. It’s worth checking out every room of this innovative residence. So, drop by the original post to see more.
Source: Private Residence by Edge Design
14. The Movie Star
So far, I have mainly been showing you hidden storage compartments for your possessions. But some tiny houses also feature smart storage solutions for furnishings and functional components of the house. One home that incorporates a particularly surprising storage solution is “The Movie Star.”
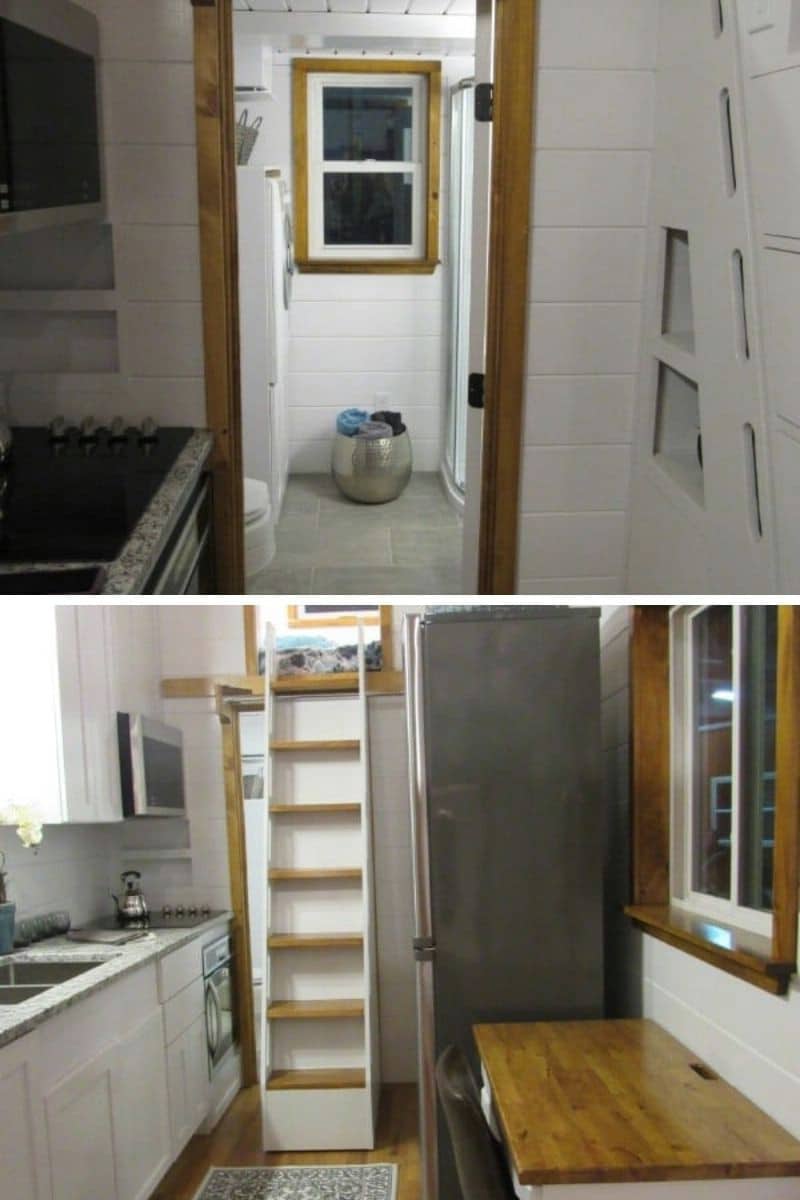
Here we have what looks like an ordinary set of steps leading up to a loft. But you can see how those steps could end up getting in the way in the kitchen, right? Well, there is a novel answer …
The staircase has seemingly disappeared. But if you look at the right-hand side of this photo, you can see a series of diagonal slots. That is the staircase, collapsed into the wall, and now entirely out of the way, making it easy and convenient to cook or step through to the bathroom.
Source: The Movie Star
15. Juniper Tiny House
This tiny house is called the “Juniper,” and is a product of Backcountry Tiny Homes, a company based in Vancouver, Washington. It is 24 feet long, with a total of 290 square feet of space.
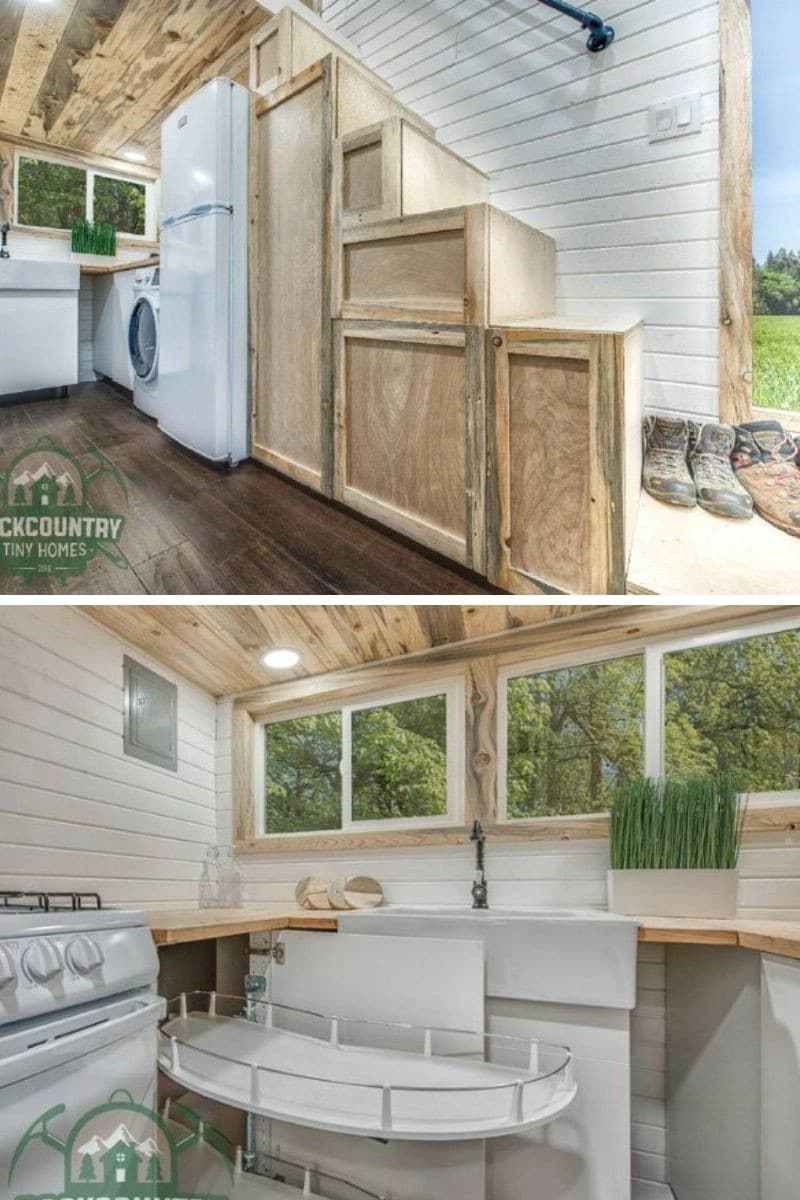
The house has a number of cool storage features, one of which is its set of storage stairs leading to the loft.
These steps stand out from others because they feature much larger cabinets than is typical, including a tall closet next to the fridge.
The downside is that steps themselves are fewer and larger, so they might not be ideal for everyone. But if you do not have a problem with large steps, the large and versatile storage spaces beneath are an excellent benefit.
In the kitchen, there are some impressive a large pull-out shelves. Quite honestly, I am not sure how they fit into the cabinets/walls. They look rather improbable to me—but obviously, they exist. So, there must be some pretty impressive engineering going on here.
This tiny house has a number of other exciting storage features that are also worth checking out, so visit the original post to see all the photos.
Source: Juniper Tiny House
16. Escape Vista Tiny House
The “Vista” model by Escape Vista tiny houses has an unexpected storage feature in the bedroom.
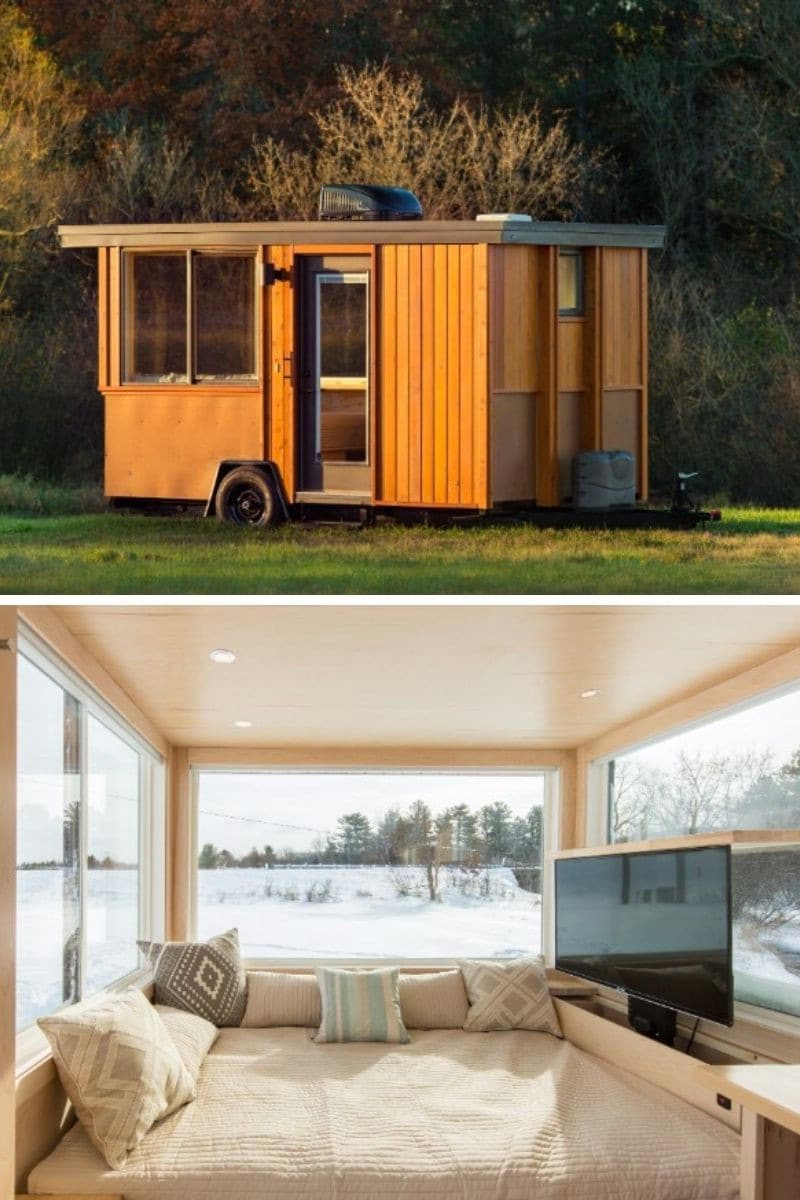
With only 170 square feet of space, it is super compact, but thanks to huge windows, feels open and comfortable inside.
In fact, the bedroom wall has you surrounded by specious views. To ensure that you can enjoy them without obstructions, there is a specialized storage compartment that you can conceal the TV in when you are not watching it.
It is also worth admiring the kitchen in this tiny house, which has a clean, minimalist aesthetic, but still packs in an impressive amount of storage, particularly in the cabinets you see next to the bathroom door.
To see more photos of this and other tiny houses by the same company, visit the original post.
Source: Escape Vista Tiny House
17. The White House
The “White House” is so named for its stately, luxurious design rather than for the color of the siding.
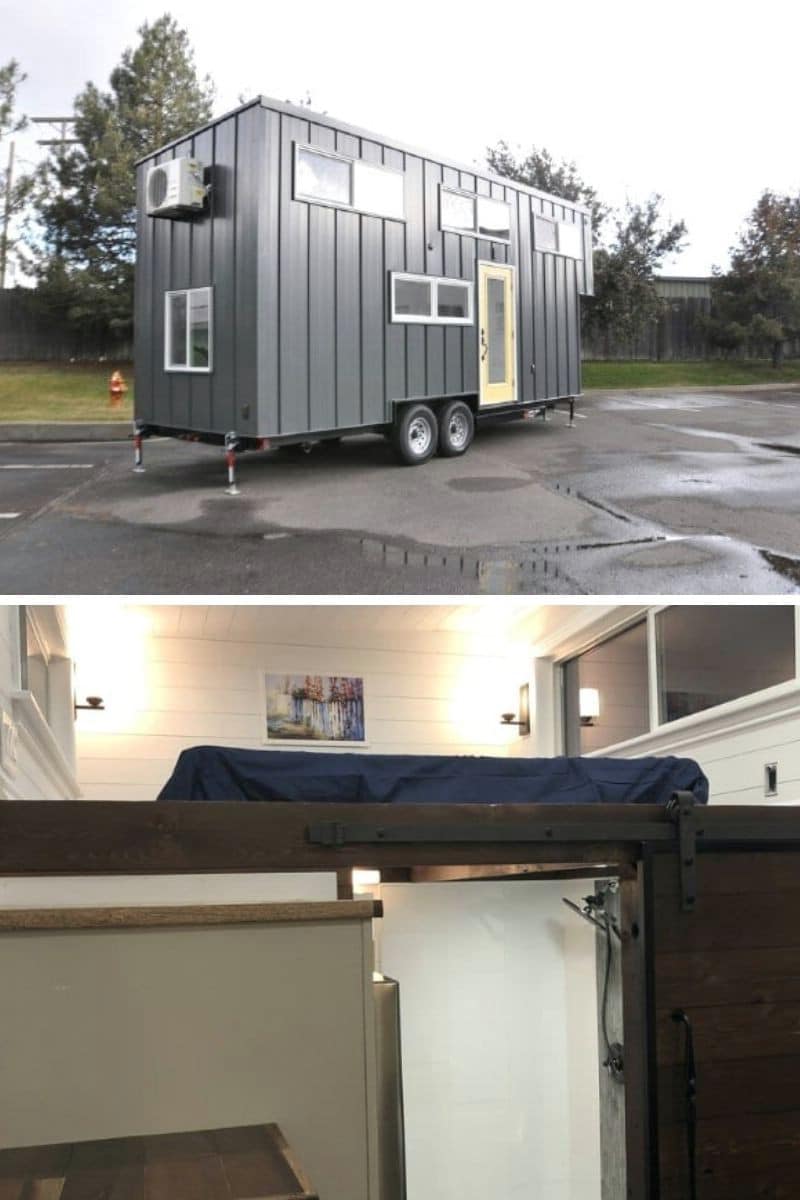
While it packs a lot of storage for your stuff, I am sharing it for a related though not entirely relevant reason.
Just look at the bathroom! It is so compact. If you didn’t spot the shower and the toilet, you’d mistake it for a storage compartment.
Also, while none of the other storage features are terribly clever, this house does sport an ample amount of storage space.
Source: The White House
18. The Lykke
This tiny house is called the “Lykke.”
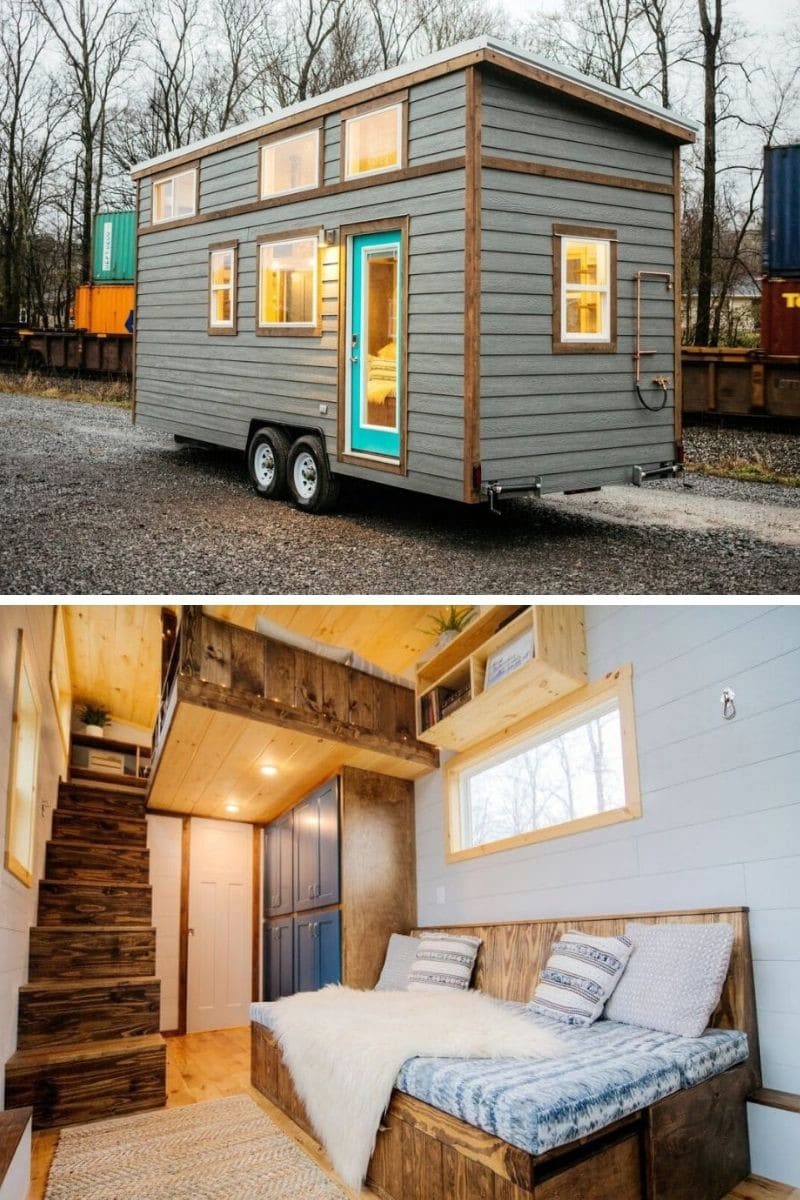
Adorable inside and out, it has storage features integrated all of the place.
From what I can tell, there is likely a ton of storage space hidden under the couch/bench/bed.
This photo shows off a set of huge blue cabinets next to the stairs that go up to the loft. Not only do they create lots of storage space, but they add beauty to the interior.
Small cubbies for shoes or whatever else are integrated next to the bed. They serve as a wall between the bed and the stairs, but are open to the steps instead of the bed. That way, no space is needed between them and the bed for access, and the bed can take up the entire loft space. Smart!
Source: The Lykke
19. Tiny House by Rocky Mountain Tiny Houses
This tiny house was commissioned by a couple who planned for years.
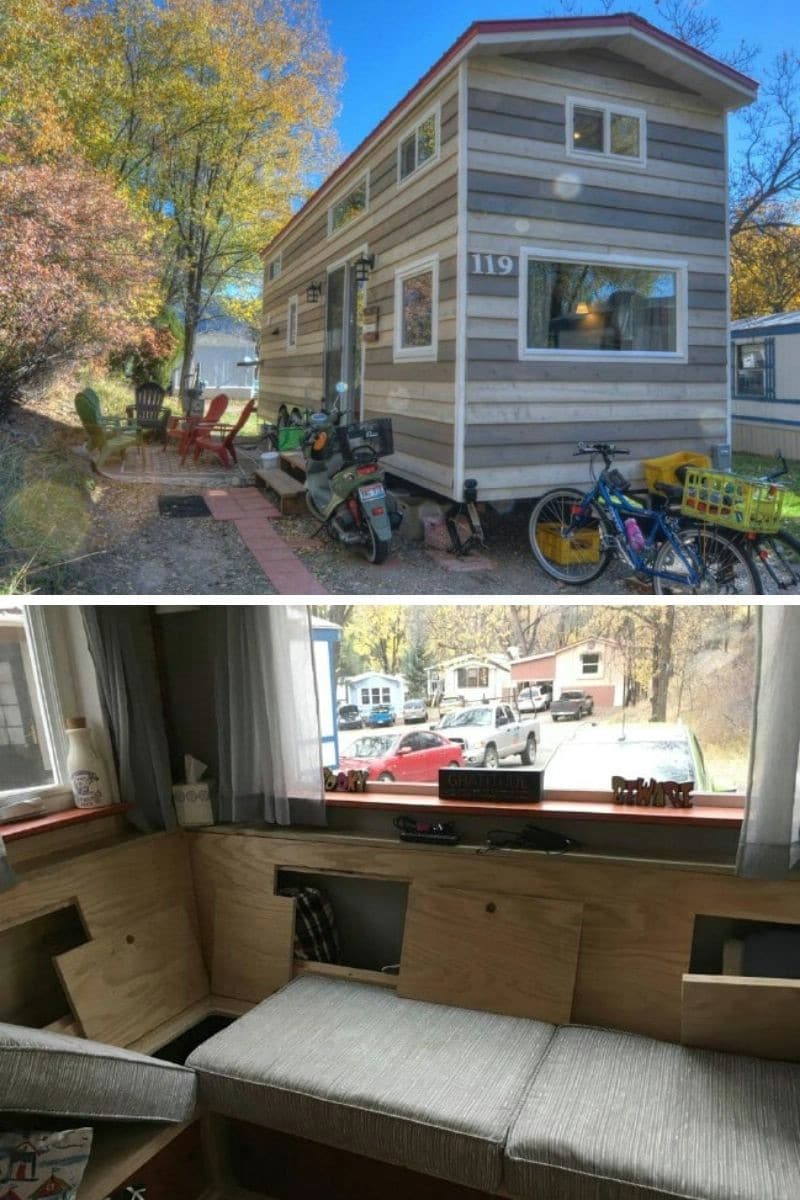
Measuring 28 feet long, the home is the work of Rocky Mountain Tiny Houses.
Hidden storage under seats is common in tiny houses. But this storage bench really takes things to the next level. Not only is there storage under the seats, but there is also hidden storage you can get at by removing the pillows from the back. And as if that wasn’t enough, check this out!
Even the arms of the seat open up so you can store more inside.
You can see additional photos of the storage bench in action at the source post. There, you can also check out the rest of this amazing tiny house.
Source: Tiny House by Rocky Mountain Tiny Houses
20. The Sakura
The Sakura tiny house is a design by the Canadian company Minimaliste. It includes a couple of interesting storage features worth checking out.
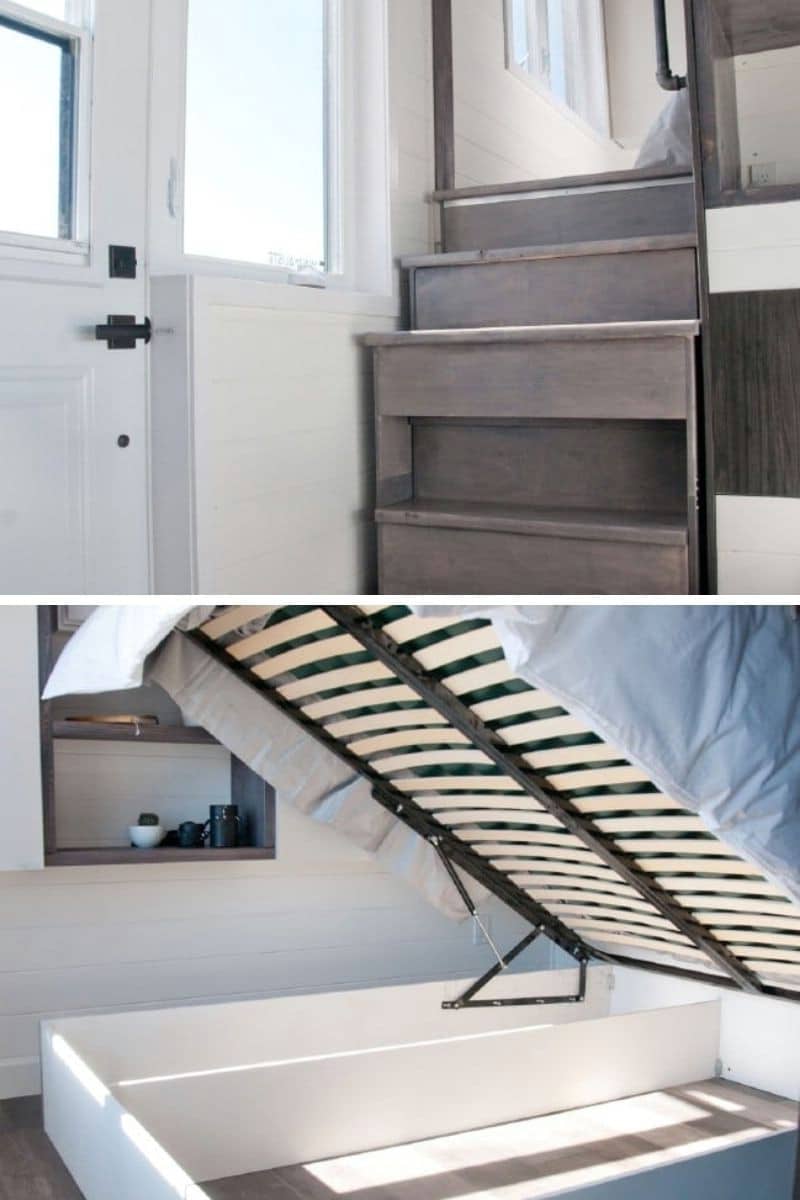
At 420 square feet, it is one of the larger tiny houses on this list.
Maximizing the versatility of the storage space under the bed, the entire mattress lifts up on its frame so that you can access the contents from the top.
Here is an unusual feature. It looks like the bottom steps slide into those above so that you can push them back out of the way when you do not need to climb them. So, storage steps storing storage steps. How meta.
Source: The Sakura
21. Spanish House with Breezeway
This tiny house featuring an impressive breezeway is a beautifully minimalist design by Churtichaga+Quadra-Salcedo Arquitectos.
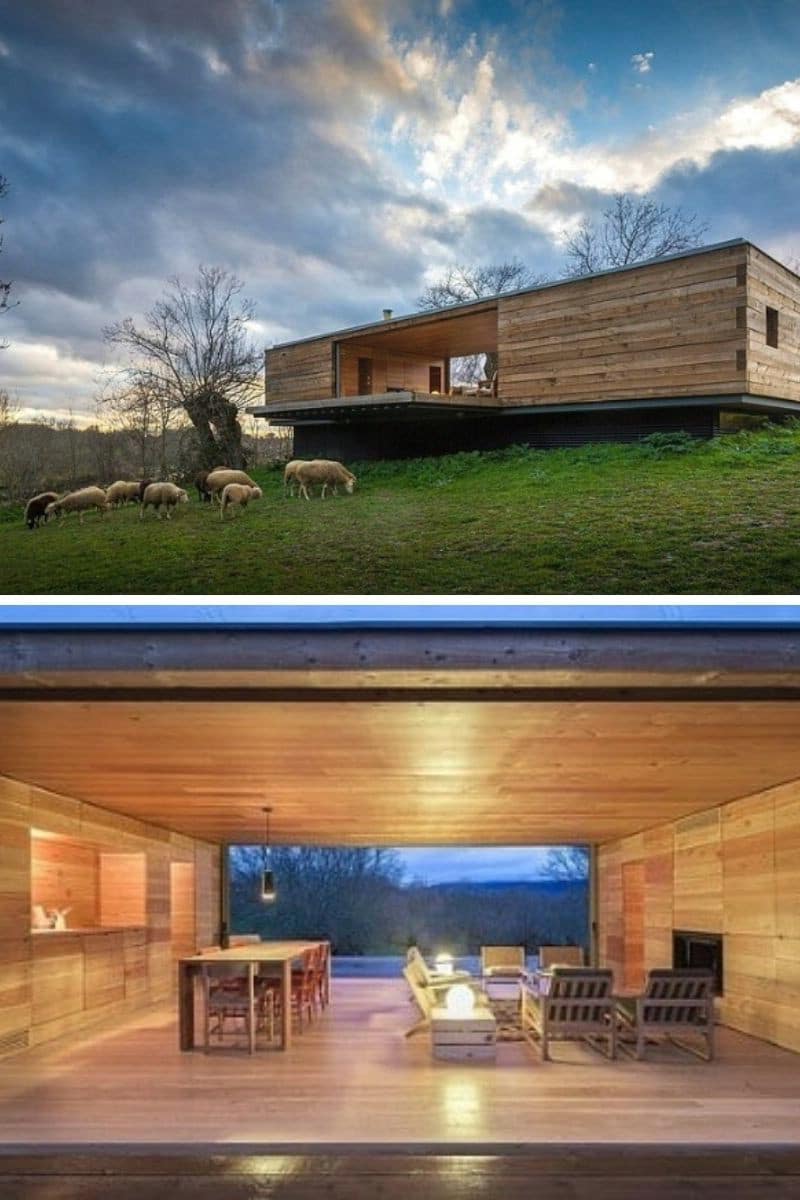
Here is the house with the breezeway open. On days when the weather is not fair, it is possible to close the walls up so that the breezeway becomes an entirely indoor space.
As you can see, this is another house where the cabinets have essentially been built into the walls. This makes the walls more bulky, but it also makes for an incredibly clean and sophisticated look that is utterly free of distractions but packed with storage spaces.
It is such a gorgeous house, and well worth taking a closer look. You can do so at the original post.
Source: Spanish House with Breezeway
22. Ana White Tiny House
This tiny house was constructed by owner Ana White.
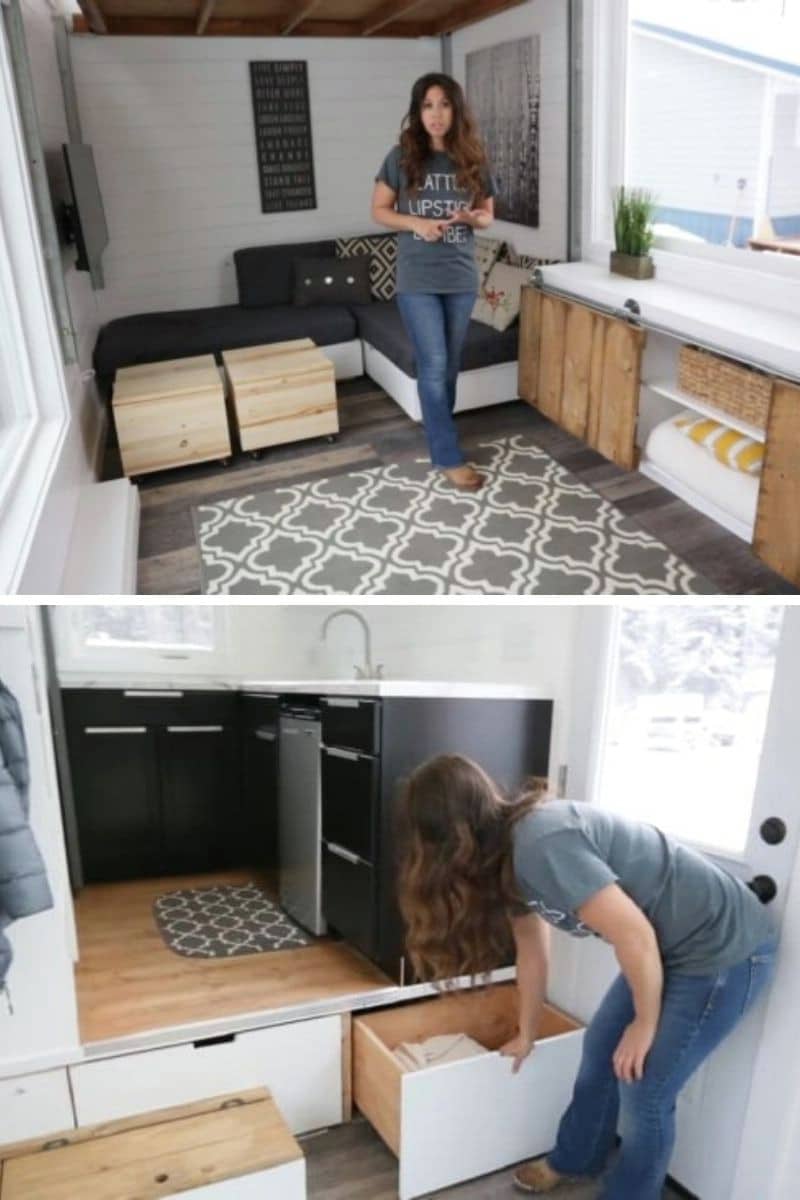
The kitchen in this tiny house is raised up a level above the rest of the main living space so that several large storage drawers can fit underneath.
You can appreciate that there are also ample storage spaces in the cabinets along the window, and most likely under the seating that you see in the loft.
Source: Ana White Tiny House
23. Wall of Shutters Tiny House
Yes, I freely admit to featuring this tiny house in almost every list I make. But that is because it checks pretty much every box for me. The design is both clever and beautiful. It is the work of Zecc Architecten and Roel van Norel.
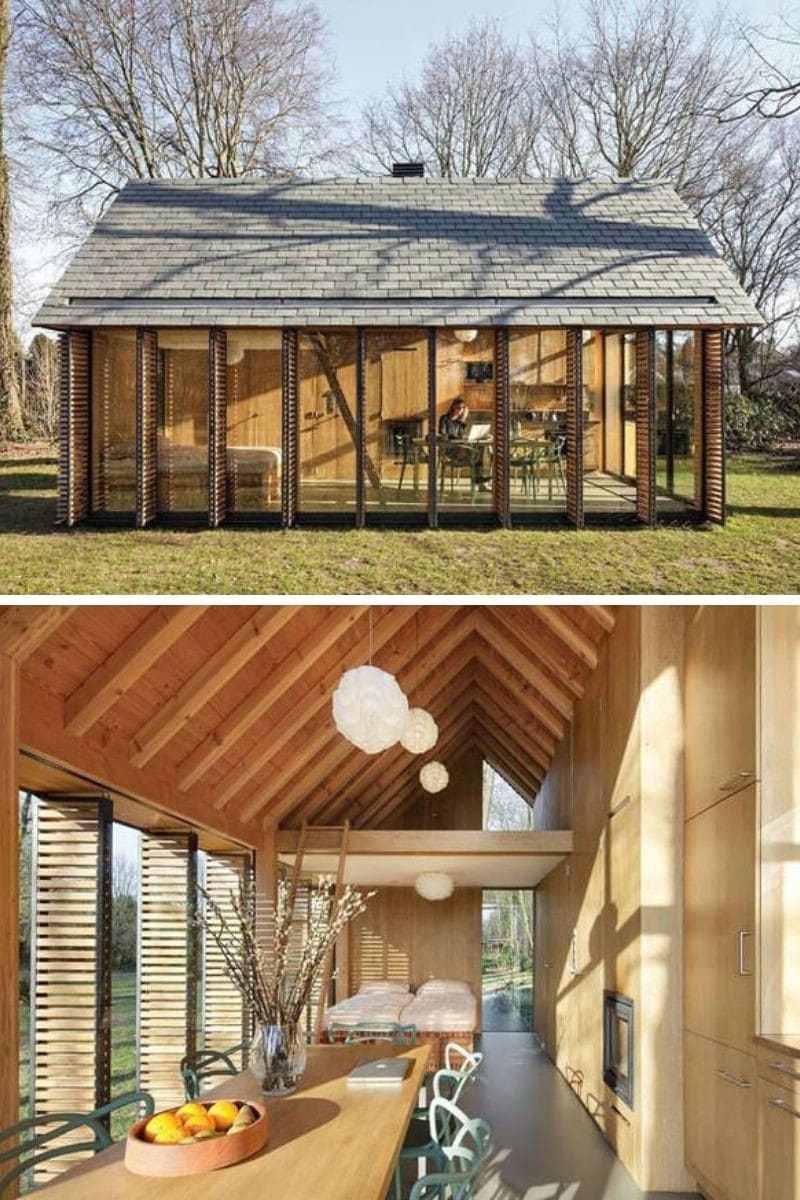
Here is an exterior shot of the tiny house that shows off its most striking feature, which is a wall of glass that can be completely covered with shutters when desired, or left wide open to sunlight and views.
You can see much of the interior in this shot, and it looks to be pretty sparse, about as minimalist as you could get, doesn’t it? So, you might be startled when you realize how much storage space is in there.
In this photo, you can clearly see the cabinets that are built into the wall on the right-hand side of the house. There are tons of them! In fact, much of that wall is given over to storage. So, you could store a ton of stuff in this house while still maintaining the clean, minimalist look at the interior.
As you might have guessed, the toilet is also concealed inside that same wall. There is a separate compartment for the shower.
To check out more photos of the interior and appreciate the vast amount of seamless storage in this unique tiny house, visit the original post.
Source: Wall of Shutters Tiny House
24. One 2 One
Maybe you aren’t looking for a tiny house with a lot of concealed storage, but you still want a house that provides you with plenty of spaces for all of your things while retaining a simple, minimalist appearance. Doesn’t sound possible? Well, it is. Take a look at the innovative One 2 One.
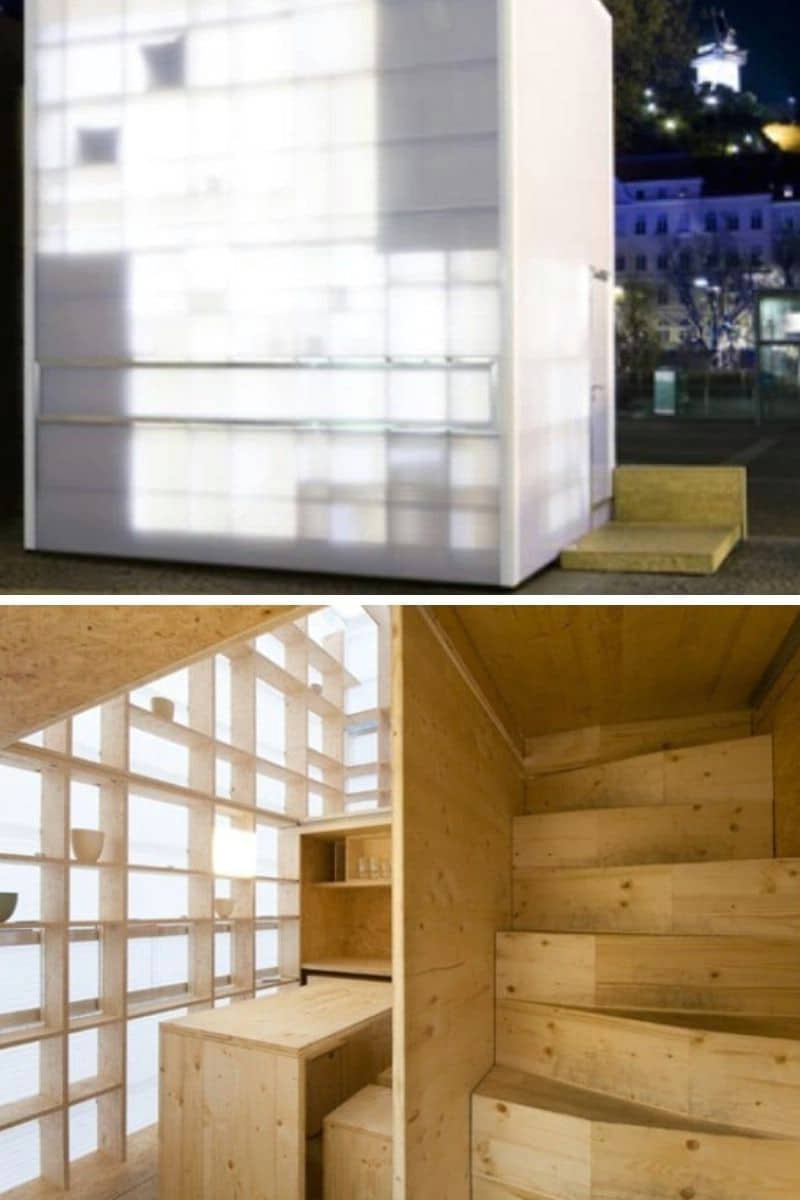
From the outside, it is literally a cube. The walls are just translucent enough to let through the light from inside so that it glows. You can detect a grid structure inside. That’s where a lot of the storage is …
Mind-blowing, right? There is a system of shelves that extends all the way up the walls! I am not sure how easy it is to reach all of them, but with a ladder, you should be able to.
You can use as many or as few of the shelves as you want, and the house will still look pretty amazing. The same grid-work continues on the ceiling, so even if you do not use many of the shelves or any of them, it won’t look strange. The shelves have a decorative effect in and of themselves.
Because there is an emphasis on simple geometry, you could still display a lot of items without making the house look cluttered, which is also a cool benefit.
So, this is a versatile approach to open storage shelves in a tiny house that should suit a wide variety of occupants with differing storage needs.
Source: One 2 One
25. Pietro Belluschi Tiny House
If you are a book lover, you are going to adore this tiny house designed by Pietro Belluschi. The architecture blends Japanese and Scandinavian styles. While originally a commission, Belluschi ended up purchasing the home from its owners later down the road and moving into it himself.
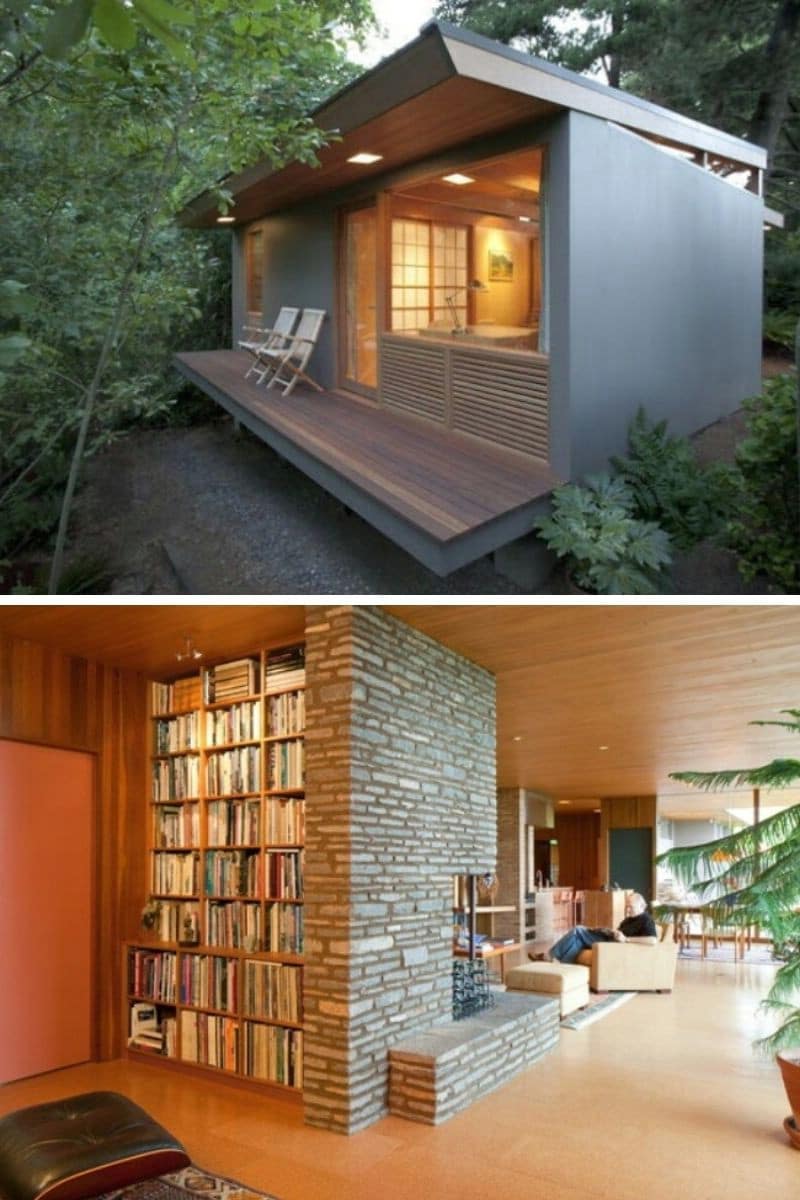
The house measures 236 ft.².
The most impressive storage feature in the house is undoubtedly this enormous bookshelf.
One would generally think that making room for such a feature in a house with such a small square footage would result in a crowded living space, but it appears to be wide open.
Source: Pietro Belluschi Tiny House
26. The Recreational Island House
Did you enjoy the house with the wall of shutters I shared before? If so, this tiny house which shares a similar configuration by 2by4-architects is another you will love.
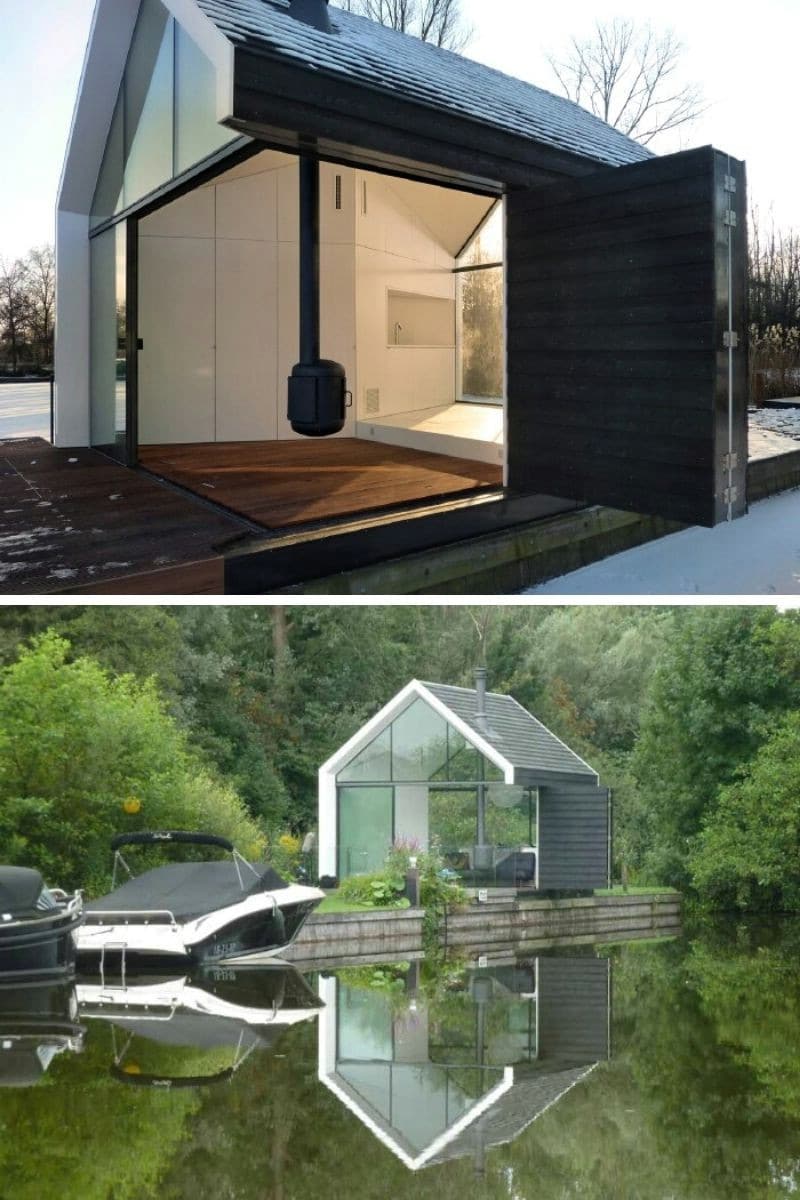
If anything, it appears to be even more minimalist than the house with the shutters. The front and rear walls are entirely glass, and one of the walls can open up wide so that you can jump out of the lake house and into the lake. The interior appears to be essentially empty.
Even when you are closer to the house, it still looks to basically be devoid of features. But look closely at the back wall. You will notice that it has storage compartments built in.
Here is a concept image that shows you where everything is. As you can see, it is possible to open up pretty much the entire wall, revealing various cabinets as well as a functional kitchen and even a shower.
This house demonstrates how it is possible to have an entirely minimalist look while still finding plenty of space for storage.
Source: The Recreational Island House
27. Seven-Foot Wide Home
This impressive tiny house measures a mere 7 feet across, and is the work of Mount Fuji Architects.
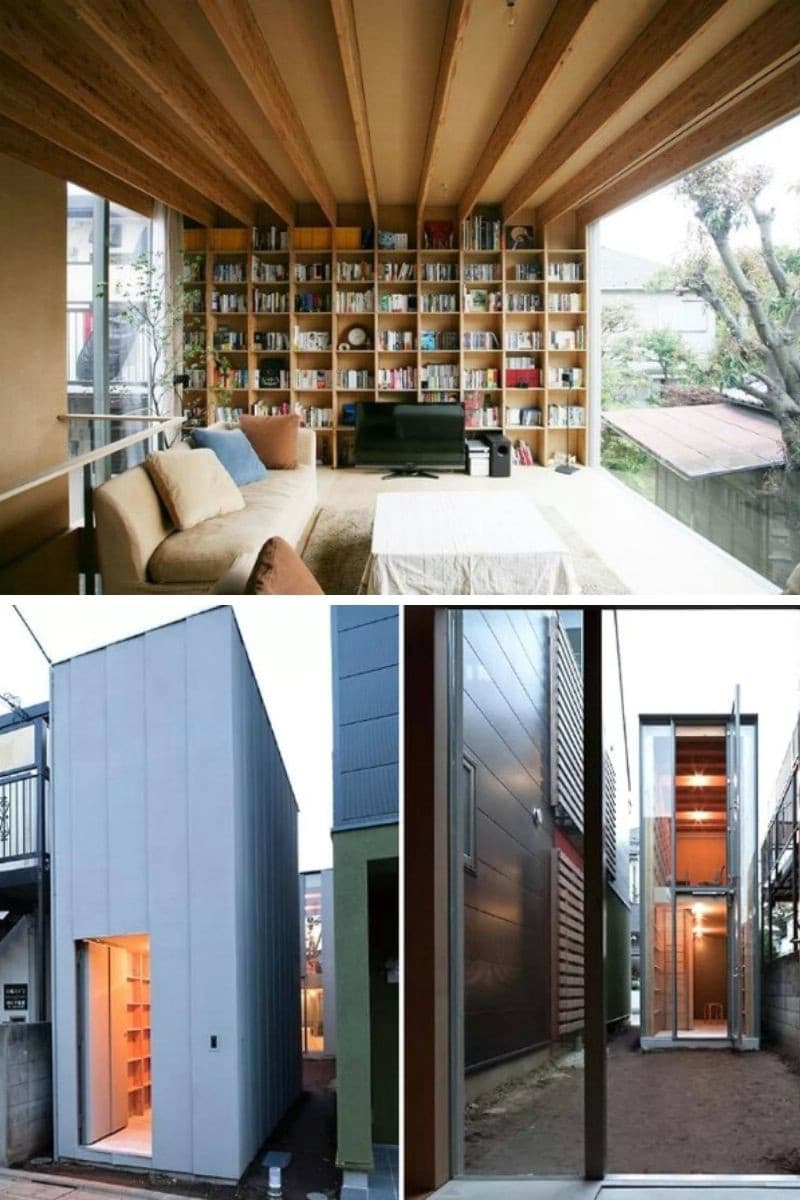
The house is situated in an incredibly narrow lot in Tokyo. You might think that such a narrow house would only have enough space to accommodate the most basic furnishings, but it also has a surprising amount of storage space.
In a sense, it is similar to One 2 One.
It features grids of cubbies that take up entire walls. The simple, geometric nature of the design means that even when the cubbies are full, they still appear neat and organized.
Large glass walls provide a contrast, and maintain an open feel. As a result, 7 feet of width become downright luxurious.
Source: Seven-Foot Wide Home
28. Tiny House for Family of Six
Here is a tiny house located in a Beijing alleyway that is home to six people.
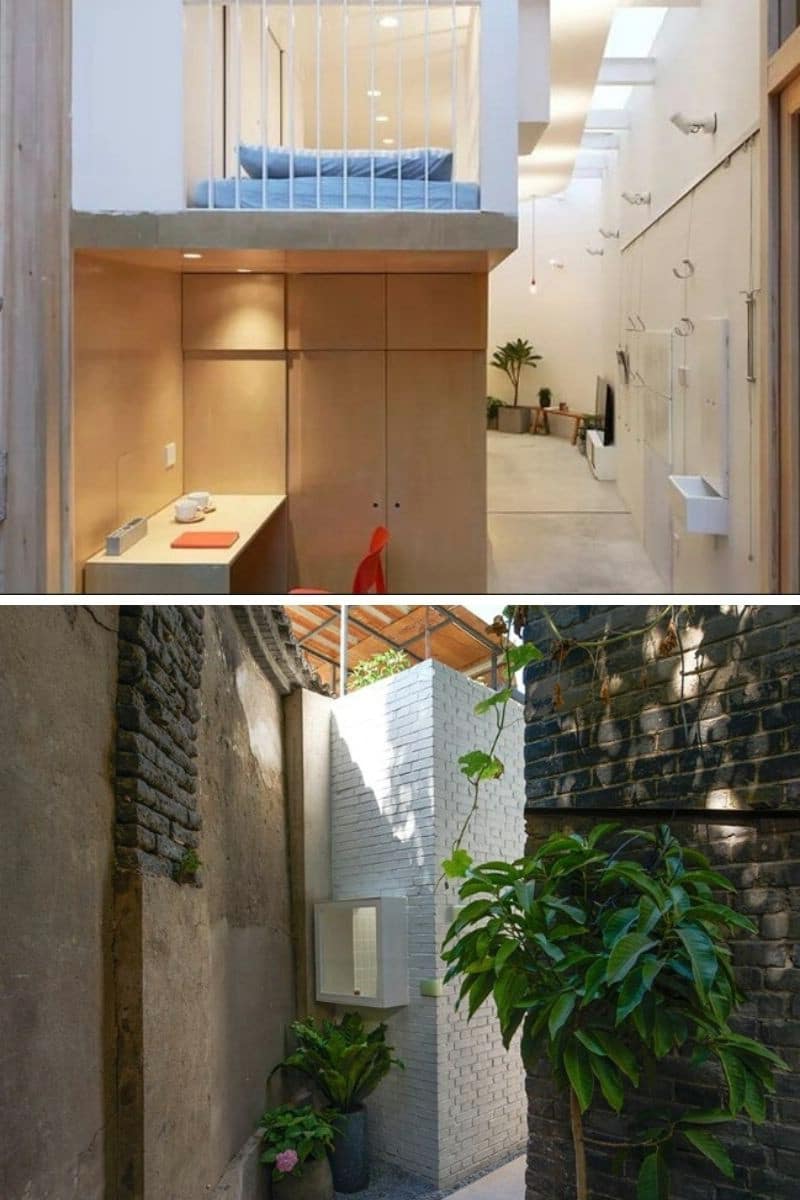
It is a design by B.L.U.E. Architecture, and measures 460 square feet.
Shockingly, the house is positively loaded with storage space. Cabinets and hooks for wall storage abound.
Alcoves and partitions help to divide up the space while keeping the entire home open and connected. Check out the source post for more photos.
Source: Tiny House for Family of Six
29. Turin Hillside House
One of the finest examples I have seen of a home that uses multiple flooring tiers inside to save space and streamline design is this one in Turin.
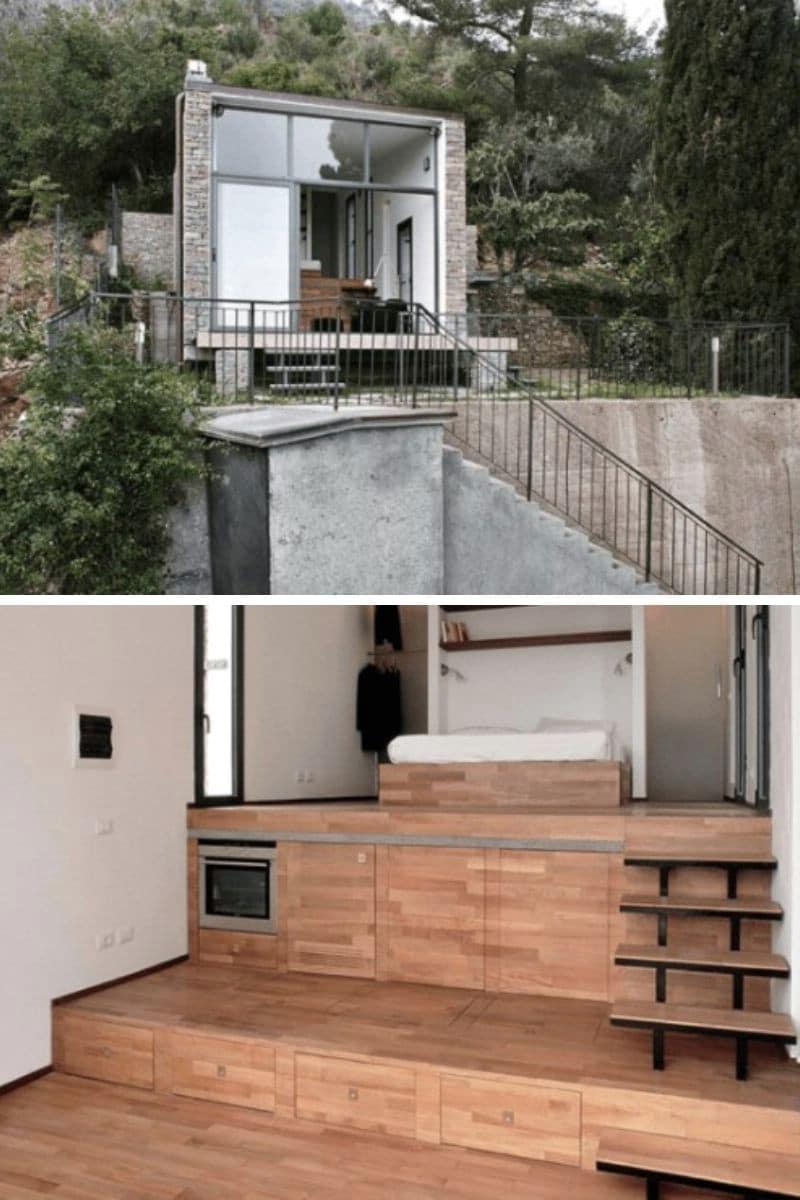
It is located on a hillside, and features huge windows in front that offer incredible views from inside. To make the most of those views, the architects chose to go with a minimalist interior that kept storage and appliances out of sight.
At first glance, the floor appears to just be a series of odd steps that lead up to the bed at the top.
But actually, there is a lot more going on here than originally met the eye!
The first step contains a series of deep drawers. There is top access to all of them as well so that you do not have to pull them all the way to reach what you stash in the back of each.
The step above that at the level of the bed contains an entire pop-up kitchen, complete with a sink, oven and stove.
Want to see what the view looks like through the front of this amazing tiny house? Visit the original post.
Source: Turin Hillside House
30. Tiny Stockholm Apartment
Another of my favorite homes to showcase is this tiny apartment in Stockholm. It was originally a storage unit before it was converted into a cool modern apartment.
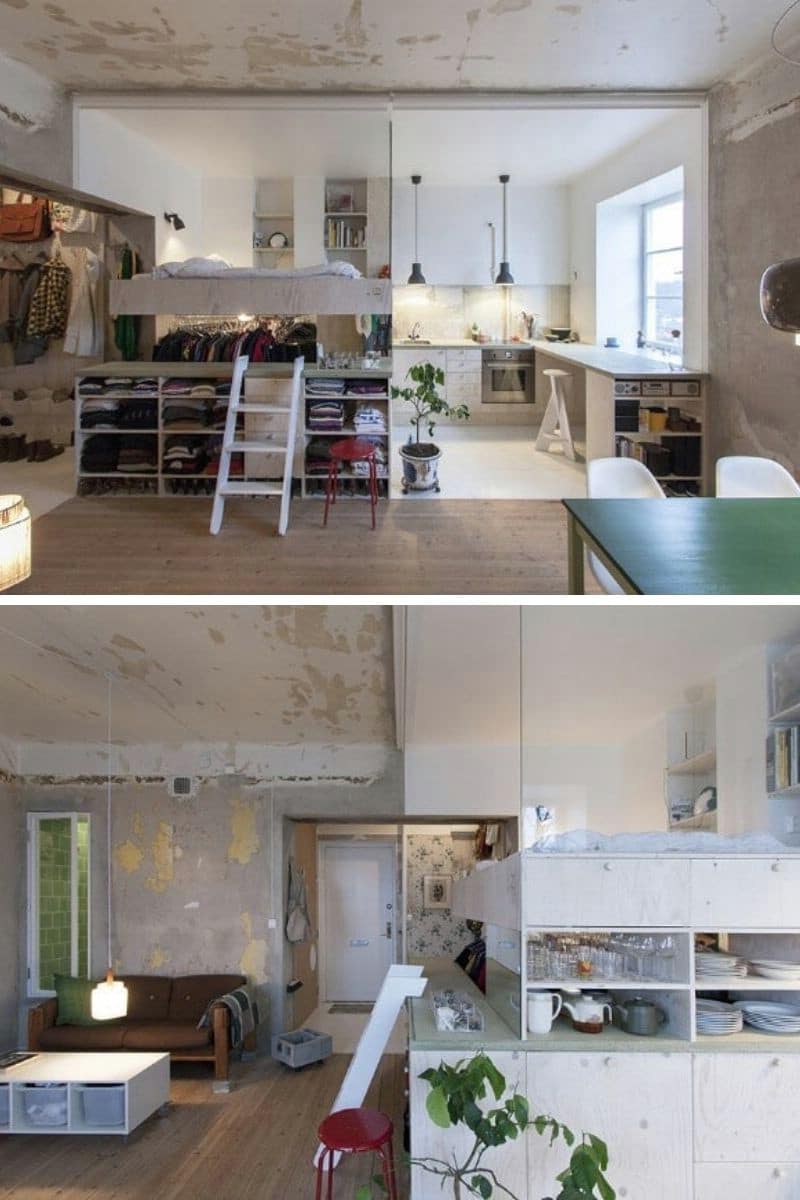
What I want to direct your attention to is the incredible amount of storage space packed in for clothing! There are a ton of shelves forming a low wall next to the closet, which is built in underneath the bed! A ladder leads up over top of them to reach the bed. Behind the bed are additional shelves. Also, to the left, you see more closet space!
All of this storage space is concentrated into a small area though, so it doesn’t look “busy,” especially since the kitchen next to the bedroom has such a clean, minimalist look.
Turning the corner and standing in the kitchen, you can see that there are some kitchen shelves built in underneath the bed as well. They look like they are pretty deep. Presumably, one can reach everything easily since one can always enter the closet to get at the items that are in back, being as the shelves are open on both sides.
Want to see more photos of the kitchen and bedroom as well as the rest of this unique tiny apartment? Check out the source link.
Source: Tiny Stockholm Apartment
31. THE XS – SML 24
Some of the most mind-blowing work I have come across when it comes to tiny apartment design is that of Nicholas Gurney, who says “I prefer to design small, modest spaces.”
His apartment XS – SML 24 Square Meters does an incredible job showing off his skill at integrating storage seamlessly into a small space for a look that is quintessentially minimalist.
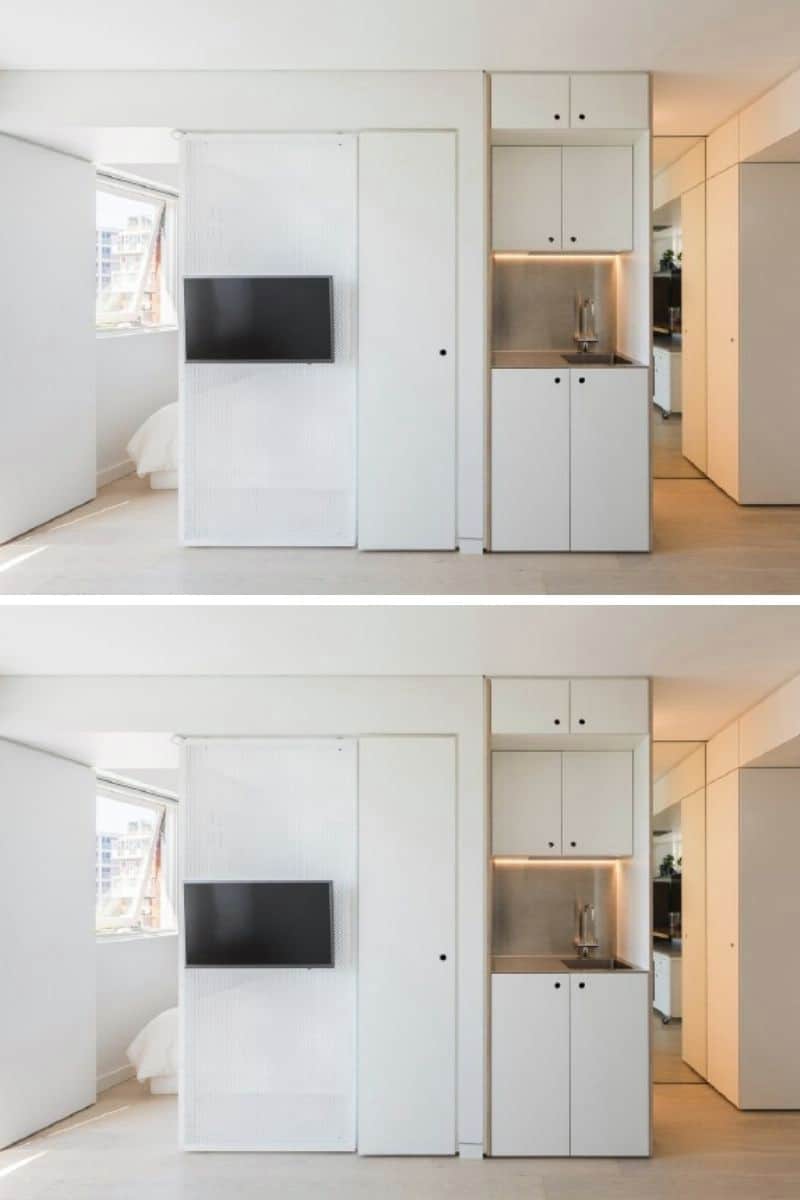
Here is an amazing gif which shows you all the storage spaces in the kitchen as they appear both open and closed.
As you can see, the amount of pantry and cabinet space is astonishing! But when all the cabinets are closed, the look of the kitchen is amazingly clean and simple.
As you can see, the cabinets throughout the house are the same. They are plain white to match the walls with small, unobtrusive handles, and just blend right into the scenery.
I have to say that this is kind of my dream apartment. I love minimalist design, but I also love all my stuff. Being able to just completely hide all the clutter but still have everything I care about within easy reach sounds amazing.
Source: THE XS – SML 24/
32. XS – SML 22 Square Meters
As you probably guessed from the name, this is another design from Nicholas Gurney.
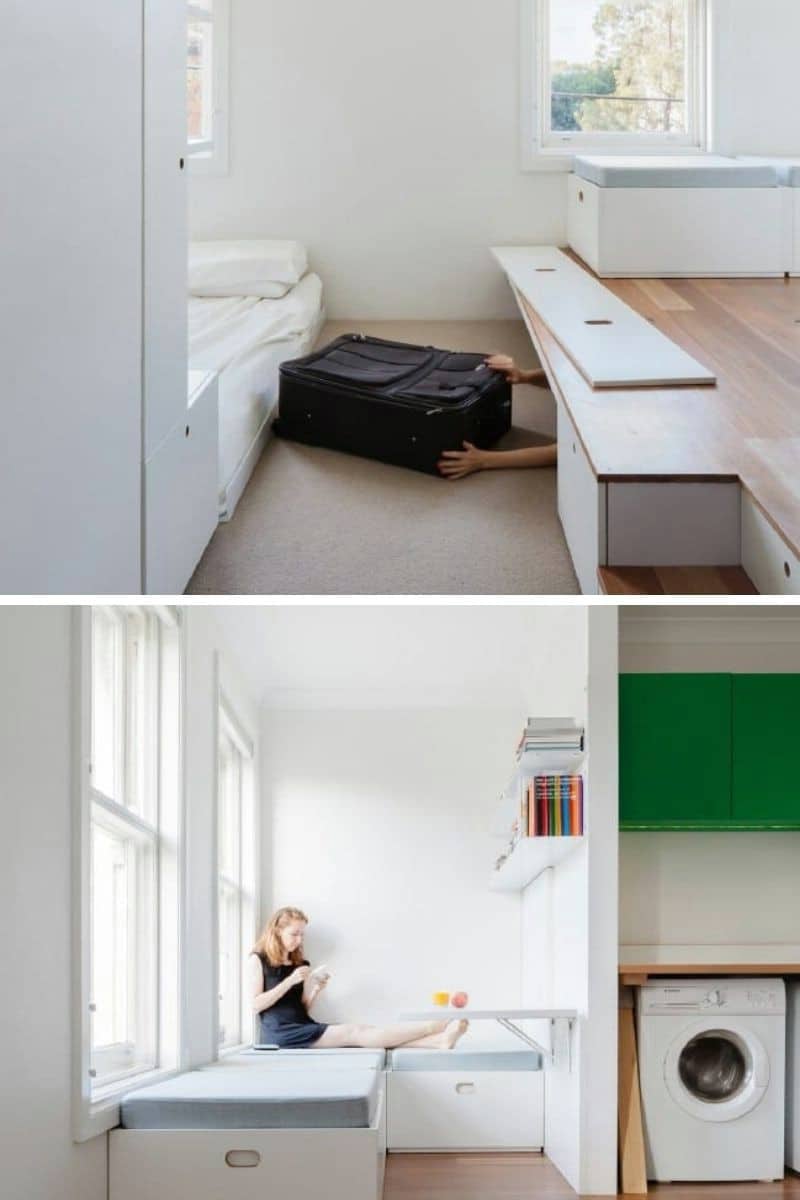
The house features a two-step design that provides a huge amount of under-the-floor storage space. This shot also shows off some moveable benches that have storage inside them.
There is so much storage space underneath the floor that 1-the entire bed can fit underneath, and 2-there is additional room for even more items. And the craziest part is that it is so big that a person can completely climb underneath, so it is actually a functional crawlspace as well.
If you’re wondering how much extra storage space this amounts to, this design provided an extra 11 m² of space.
You are totally going to want to check out additional photos so you can see how clean and minimalist the look of the apartment is while still having plenty of room for all of your stuff.
Source: XS – SML 22 Square Meters
33. GreenPod and Sprout House
This beautiful tiny house measures 450 square feet and is a product of the combined efforts of GreenPod Development and Sprout Tiny Homes.
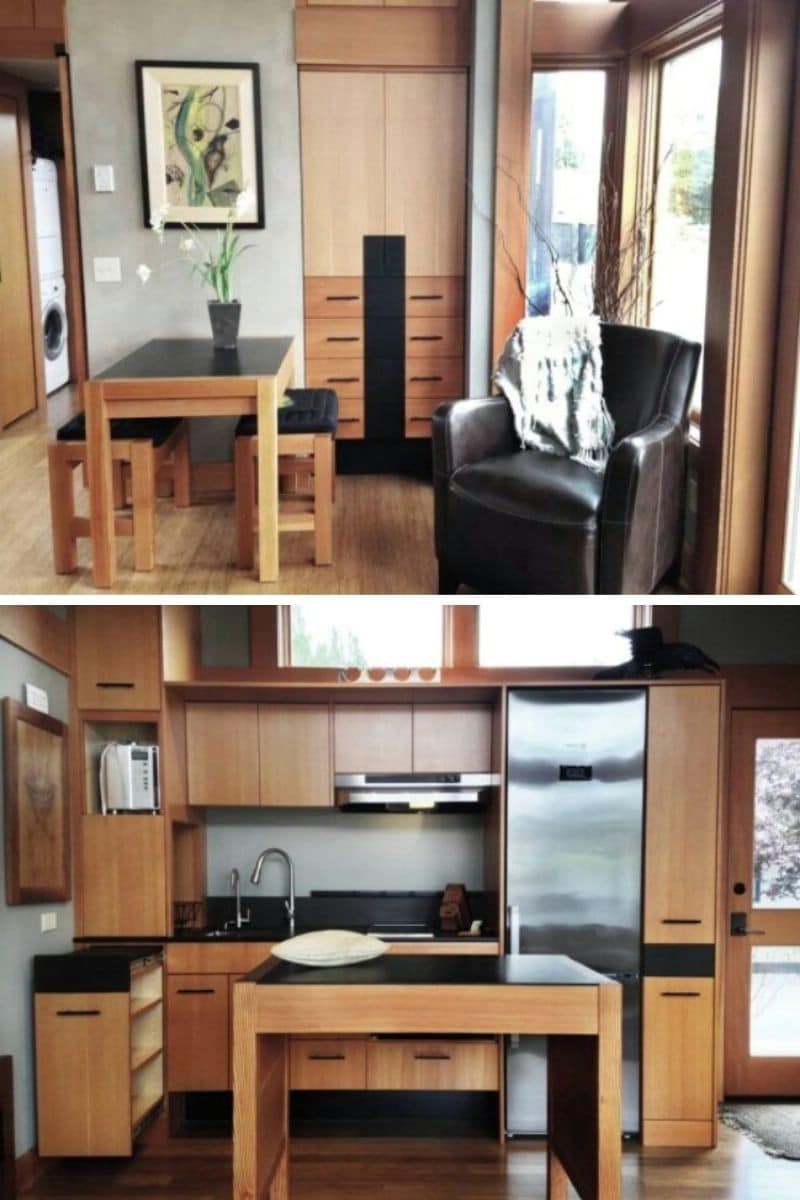
I have selected this house to showcase both for the reason that it contains a lot of storage, and also because the storage solutions in this house are so aesthetically satisfying.
The kitchen is beautiful with a simple black and tan color scheme which makes the cabinets stand out, but in a clean, minimalist way. To the right of the fridge are what look like more cabinets, but are actually pull-out pantries, providing deep storage for all of your ingredients.
Cabinets and drawers throughout the house as well as other furnishings are designed to match with the same style and color scheme. The result is a beautifully unified whole. It is well worth visiting the original post so that you can appreciate how that unified style is expressed in every room.
Source: GreenPod and Sprout House
34. Dielle Bed
This isn’t a tiny house, but it is a furnishing that is ideal for tiny homes. It is called the “Container Bed,” and is the work of Dielle, a manufacturer from Italy.
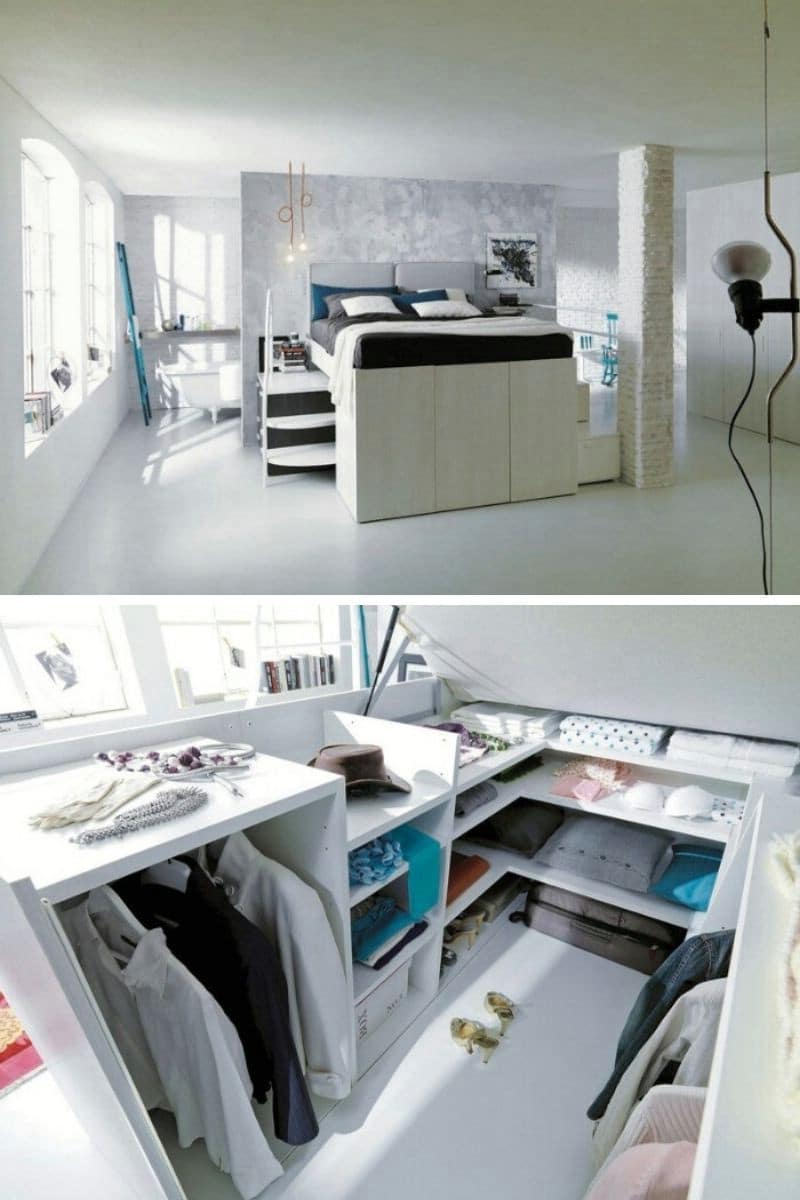
At first glance, it looks like a regular bed. It is raised pretty high off the floor, but you don’t necessarily suspect there is anything out of the ordinary about it. And yet, this bed is truly extraordinary.
It is possible to lift up the mattress and open the foot of the bed to reveal this …
I know, right …? That is a fully functional closet! It has room for folded and rolled up clothes, some hanging shirts, and so much more! There are plenty of compartments to help you keep everything organized.
What is also cool is that the bed has some storage shelves built in along the sides as well, so you can keep books and other items more easily accessible.
If you want to see more photos of this bed/closet and how it works, take a look at the original post.
Source: Dielle Bed
35. The Wedge
This tiny house is designed by Wheelhaus, one of my favorite tiny architects. I’ll show you the gorgeous exterior, because it is simply too stunning not to share.
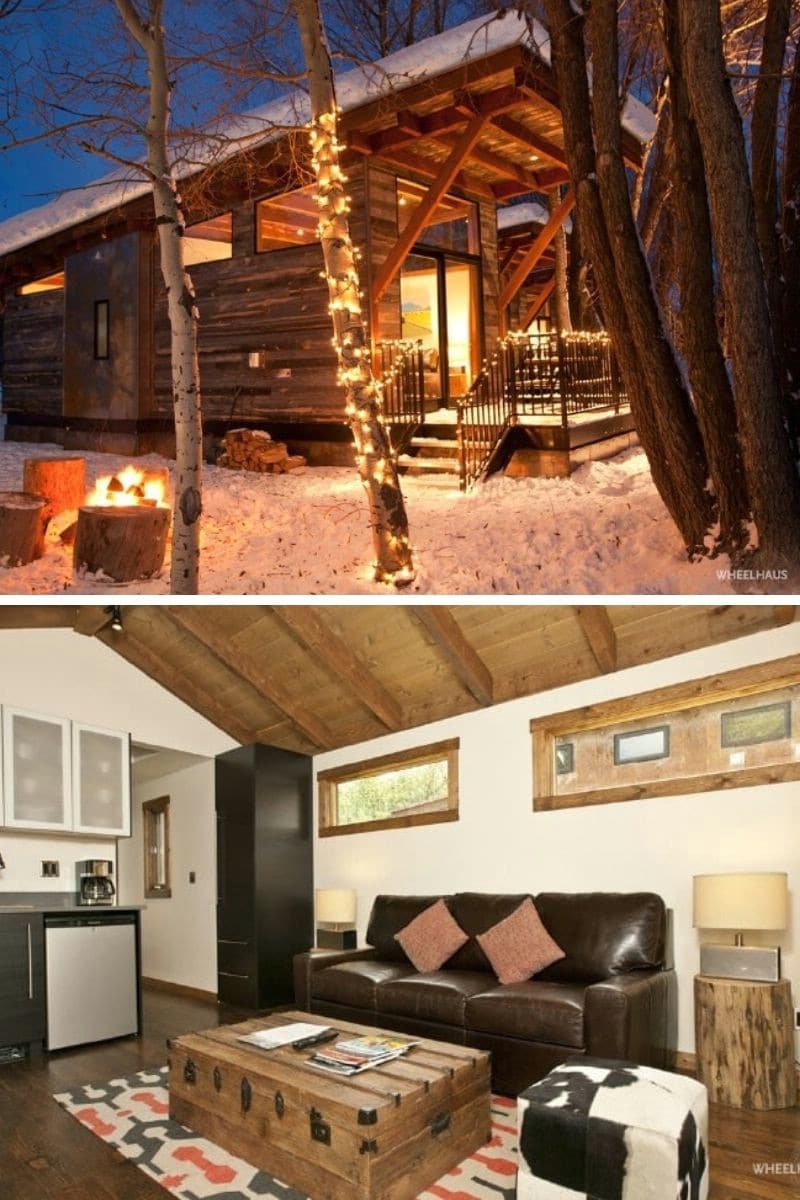
This particular photo shows the house in the wintertime, and it makes you hope for a cozy interior! As you will see, it delivers.
I’m sharing this photo of the living room with you to make the point that storage in a tiny house can be stylish. At first, it is easy to miss the practical value of the huge storage trunk serving as a coffee table in the middle of the room—its effect is wonderful decorative. But take a second look—that thing is huge. There is a ton of space for storage in there! But in no way does it make the living room look less tidy. It just gives it a nice rustic touch.
Also, unless I am mistaken (that could be a fridge? But I don’t think so?), there is a massive cabinet/closet right next to the couch.
This house has lots of storage, and it is seriously beautiful, so take a look at the photos at the original post to take a full tour.
Source: The Wedge
36. Pretty in Purple Crafting Shed
This is a backyard shed, not a tiny house for fulltime living, but it has a lot of impressive storage built into it for crafting purposes. It’s worth a look!
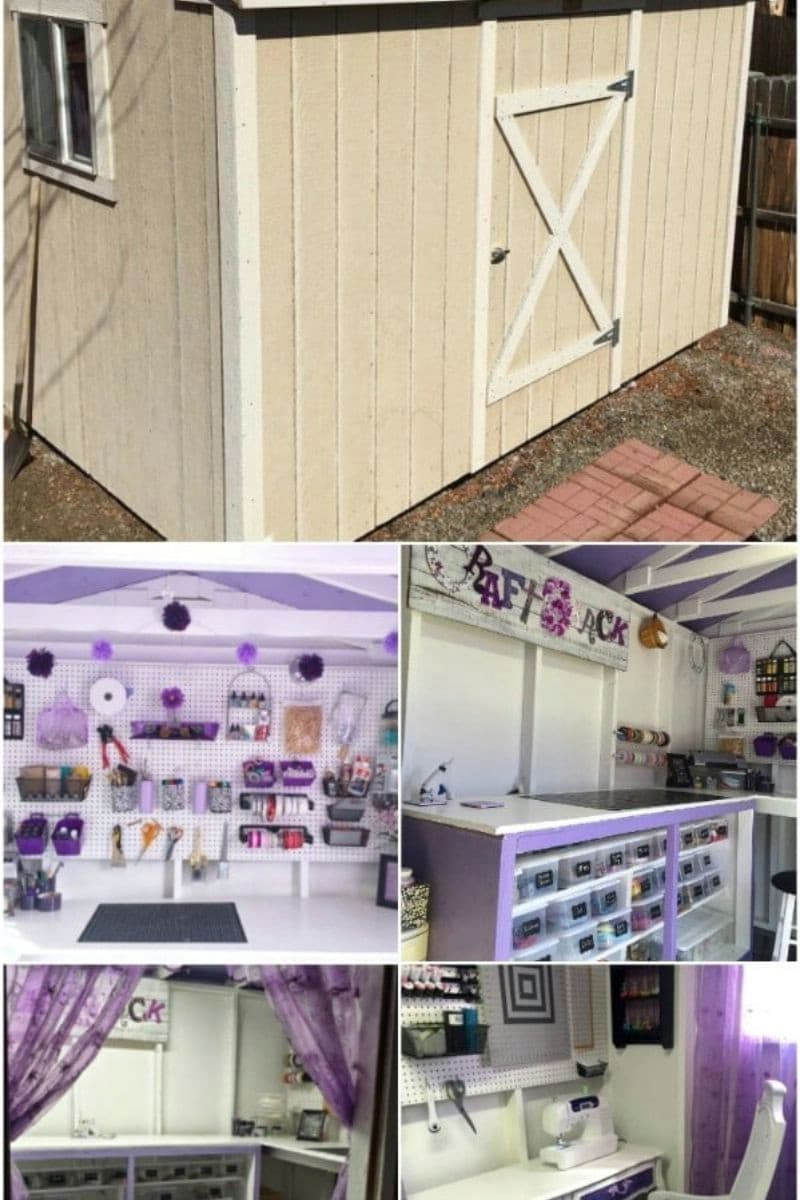
Shelves with plastic bins, a pegboard, and a cute dresser all created a unified look while making it easy for this crafter to find everything they need to work on the project. It isn’t a big space, but it is big on storage.
Source: Tippy Stockton’s Studio
37. Tippy Stockton’s Studio
Another tiny house—well, studio, in this case—just packed with storage is Tippy Stockton’s Studio.
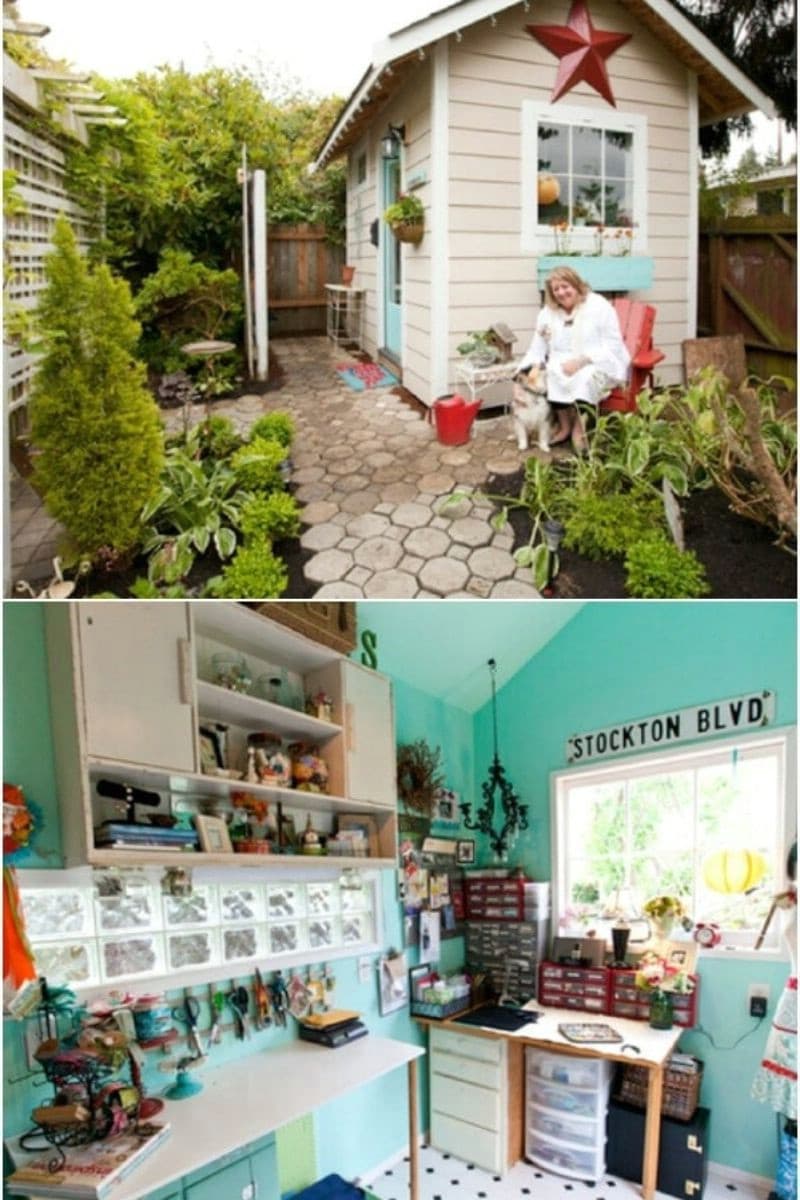
The interior is bright and cheerful with blue-painted walls. On-the-wall storage for scissors and other tools along with plastic bins for small pieces ensures that the artist has everything she needs to craft jewelry.
Source: Tippy Stockton’s Studio
38. Aggregated Stacks
Here is a storage solution called “Aggregated Stacks.” Andrea Zittel, a designer with experience with tiny houses, created it.
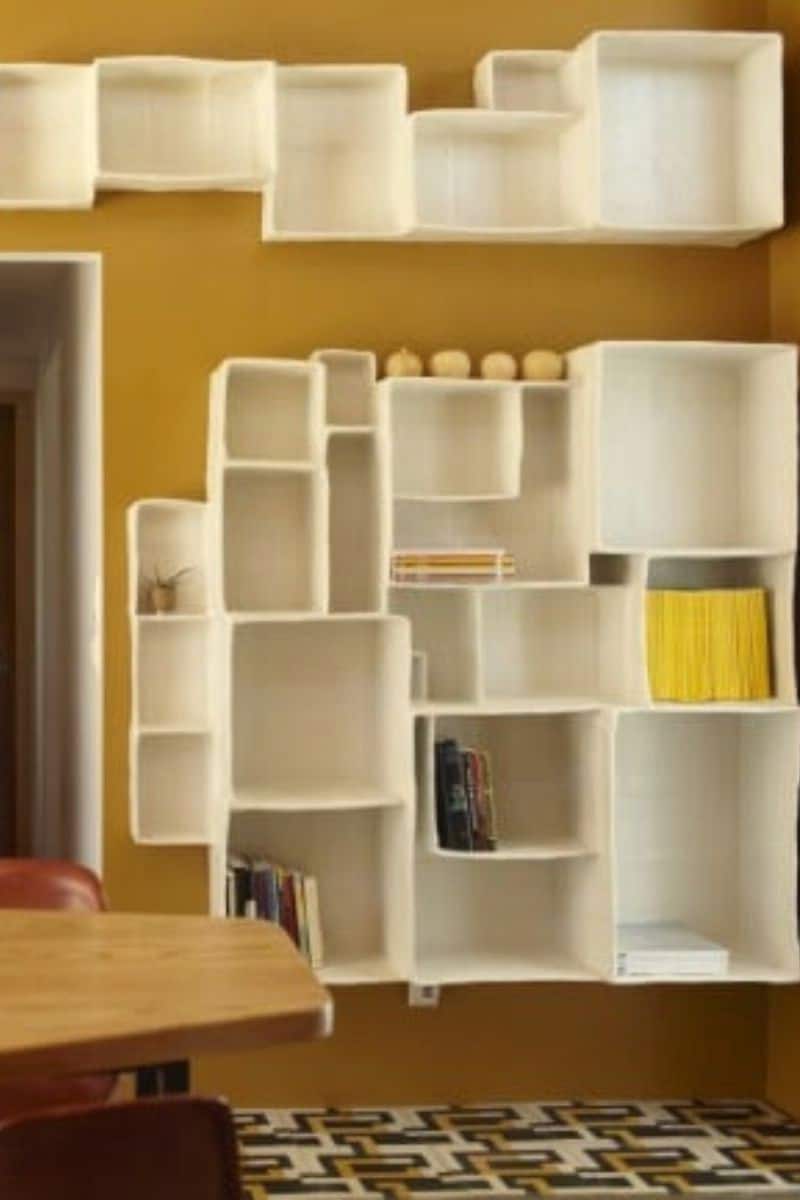
At first glance, you may not even realize that you are looking at one of the cheapest and simplest storage solutions you can imagine. They are so artfully arranged that it doesn’t even occur to you that these storage compartments are regular cardboard boxes!
So, work with what you have. Even if you use cardboard boxes to craft storage shelves in your tiny house, you can create a unique, artistic, functional result. And because cardboard boxes come in all shapes and sizes, you can adapt this solution to fit any space!
Source: Aggregated Stacks
39. 399 Square Foot Tiny House in Texas
When I spotted this house, it was on sale for only $35,000 in TX. It measures 399 square feet, and features a ton of storage space.
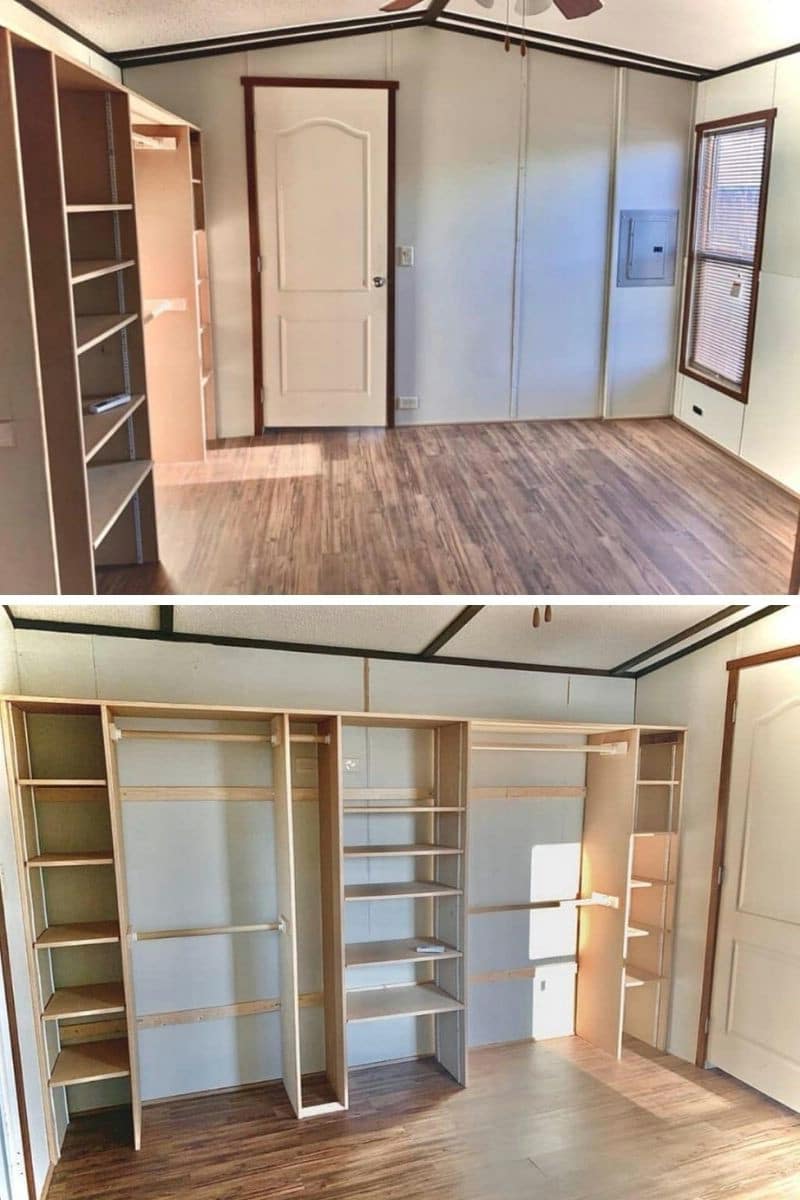
It is specifically the downstairs bedroom where I want to bring your attention. See those shelves along the left-hand side?
Wow! The entire wall is dedicated to storage in the form of closets and shelves. I don’t know if the intent is to leave the closets open or to put doors up, but either way, seeing the space like this really emphasizes just how much room you’d have available for all of your stuff. And with so many shelves, it would be super easy to keep everything neatly organized.
Source: 399 Square Foot Tiny House in Texas
40. Surfer House
Finally, I bring you this tiny house that belongs to Amber and Tommy of Santa Barbara, CA.
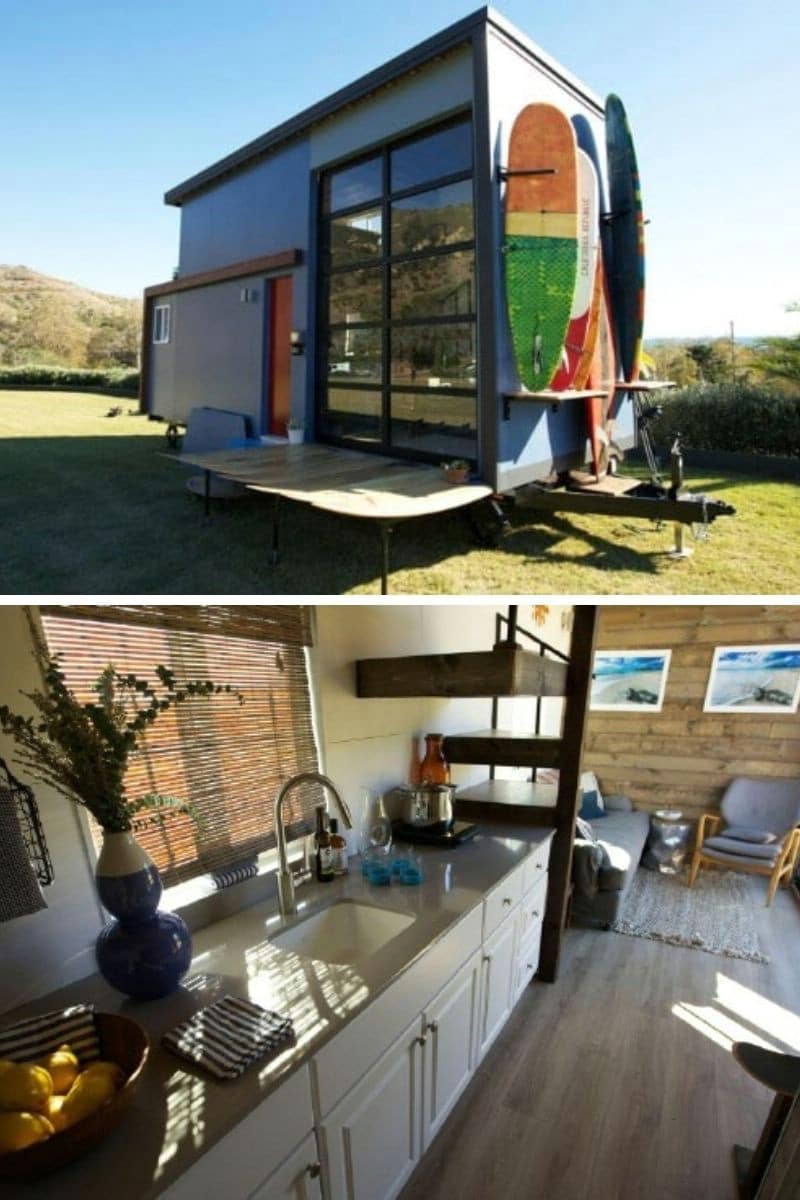
The reason this tiny house blows my mind with regards to storage is that along with having to store all the regular stuff one expects to have on hand for everyday living, this couple needed to store ten surfboards!
What is more, they totally pulled it off, and they did so without making the home crowded or cluttered at all. It is open and serene and beautifully designed in every way. Take a look at the original post to learn more about it.
Source: Surfer House
There is Plenty of Space for All of Your Stuff in a Well-Designed Tiny House
Downsizing to a tiny house might sound intimidating if you are worried about not having room to store everything that you want to bring with you to your tiny life.
But having had a chance to check out many tiny houses with impressive storage solutions, you now know that a space-efficient builder can incorporate an amazing amount of storage space into a small home.
Best of all, it is possible to do it while still maintaining an open, beautiful aesthetic that you love.

