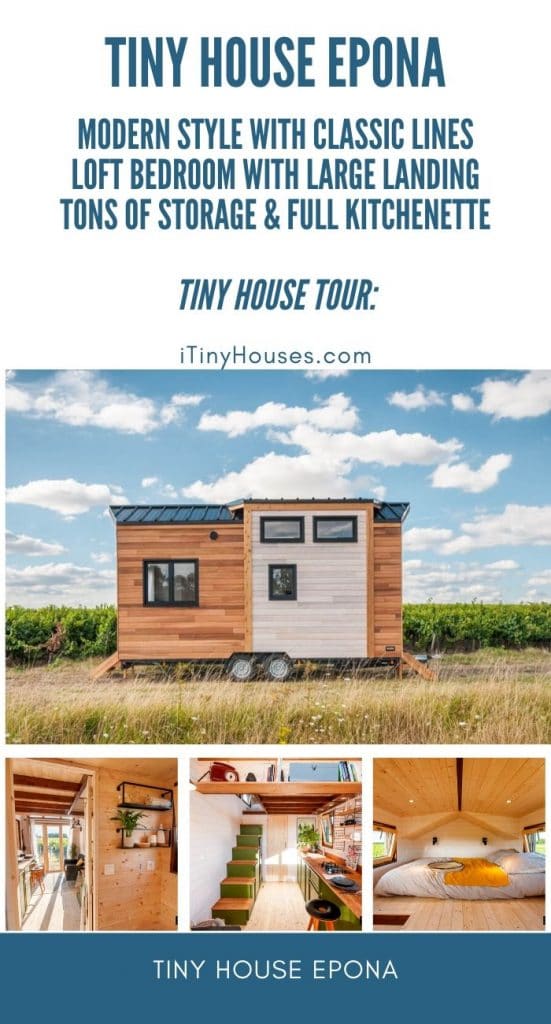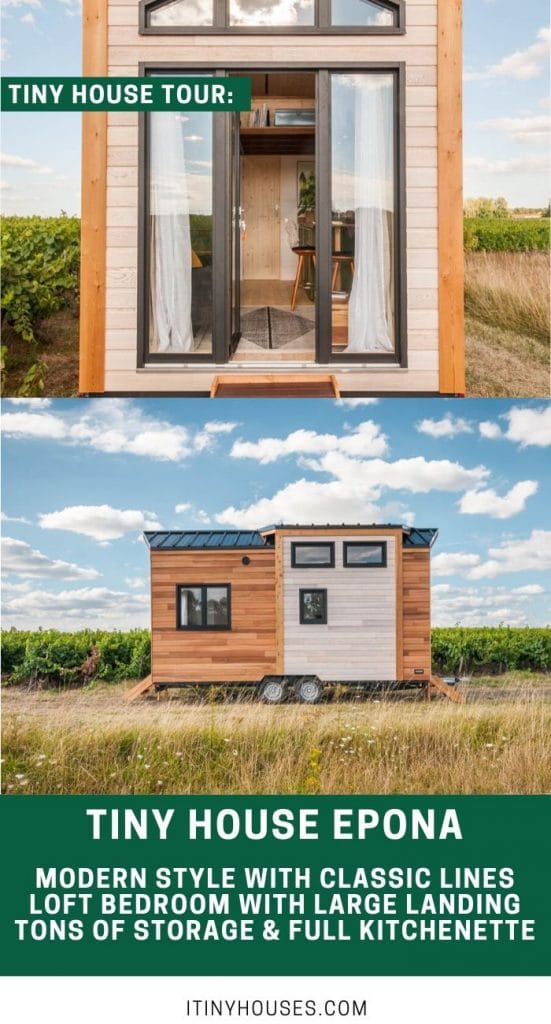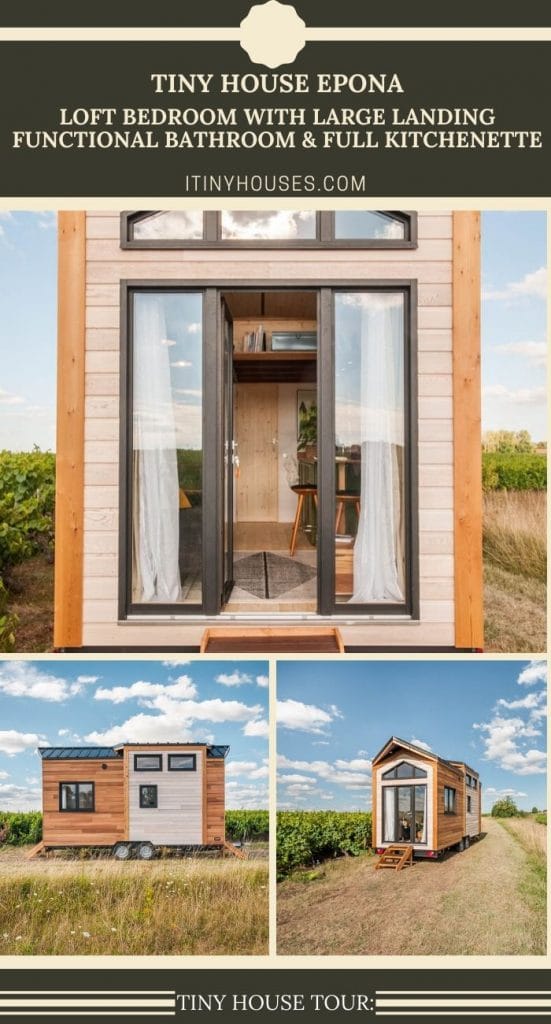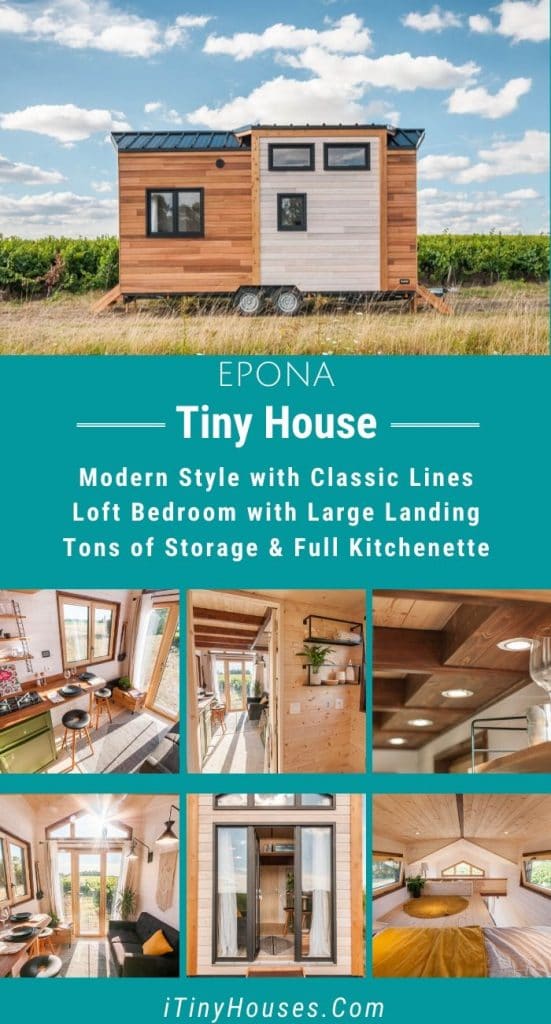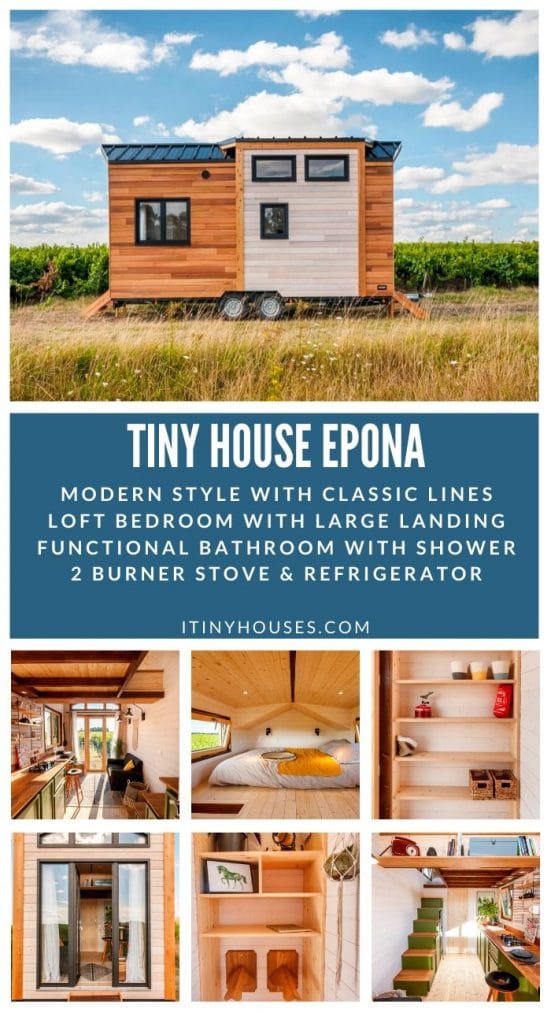The Tiny House Epona is a stunning home featuring clean lines, raw wood, and modern style. If you are looking for a classy home that fits your desire to live tiny, this is the perfect choice. With it’s large loft bedroom, full bathroom with shower, and kitchenette, it’s a perfect small starter home.
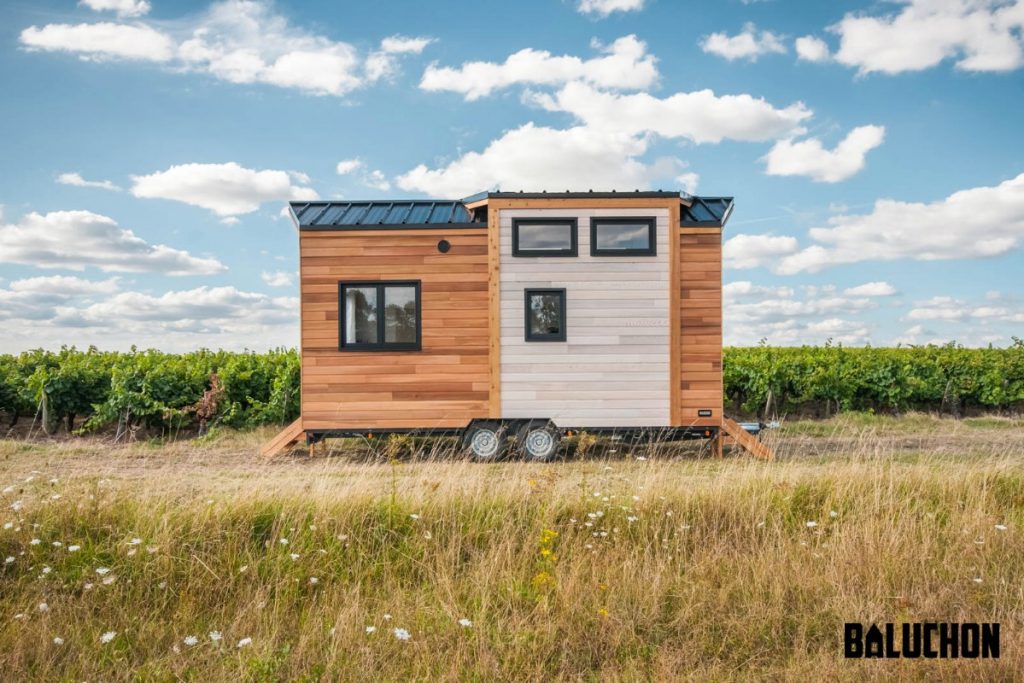
The Epona features a breathtaking front door on the end of the home. This door features two side glass panels, and a coordinating set of three windows above. I absolutely love the clean lines of this style that fit perfectly with the rest of the home layout.
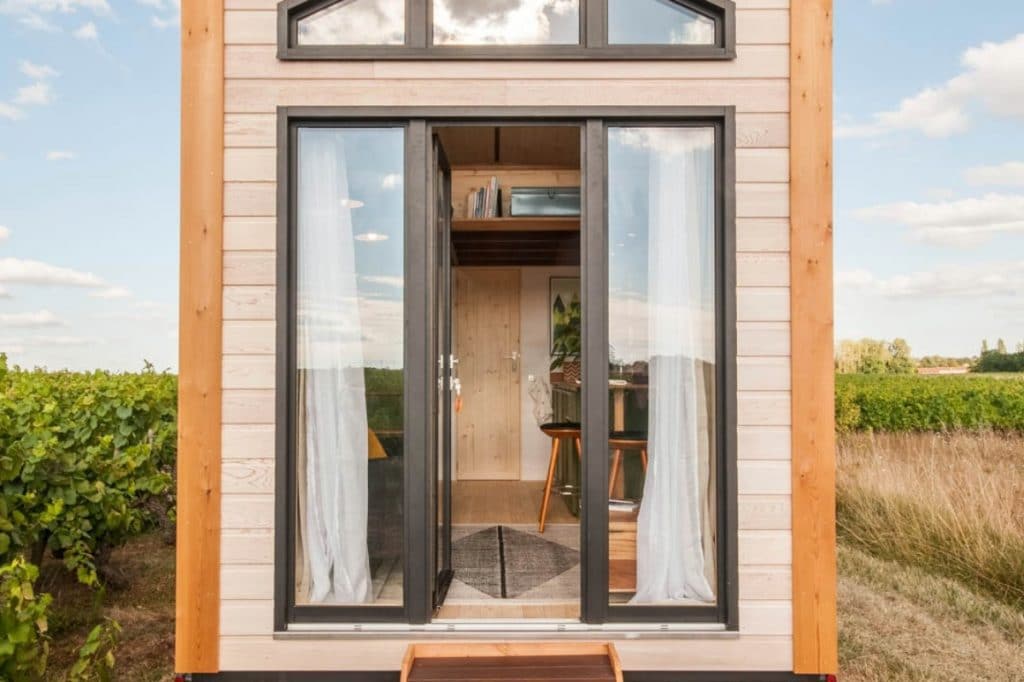
As soon as you walk through that large glass door, you are met with the simple open space and tall ceilings. Raw wood paneling throughout the interior is light and bright making the home feel larger and airy.
While the living area is smaller than some, the space has plenty of room for a small sofa, cabinet, and tables. On the opposite side are large picture windows that offer tons of natural light.
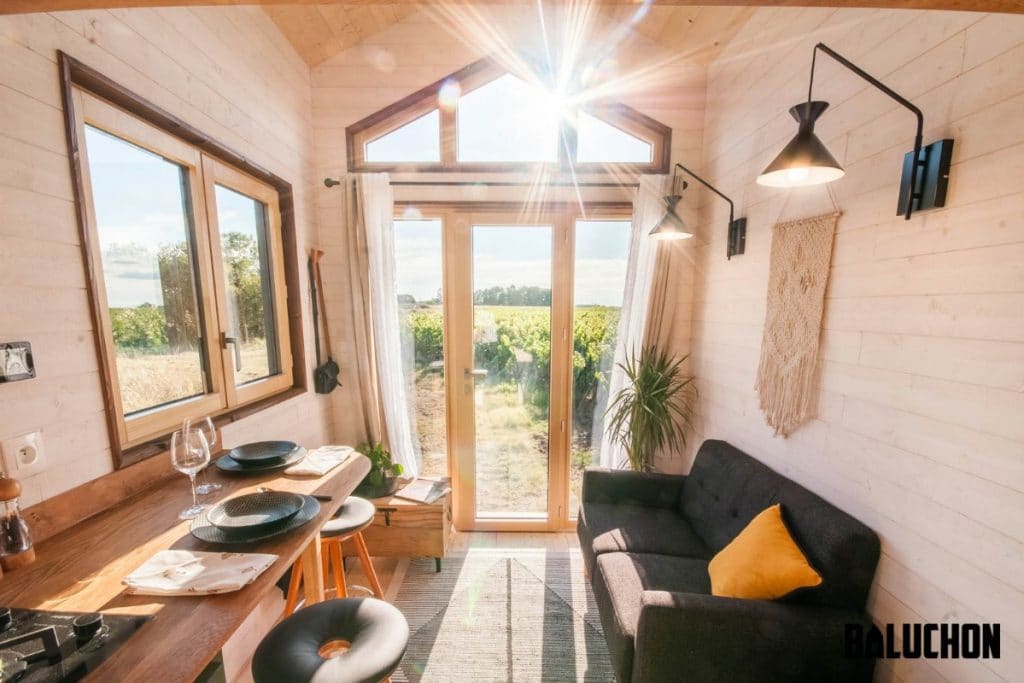
The hanging lights above the sofa are both functional and beautiful. I love the matte black look, but you can customize with your own preferred fixtures.
The macrame hanging fits the theme, but shows how much room you have for additional storage or decor on the walls in this home.
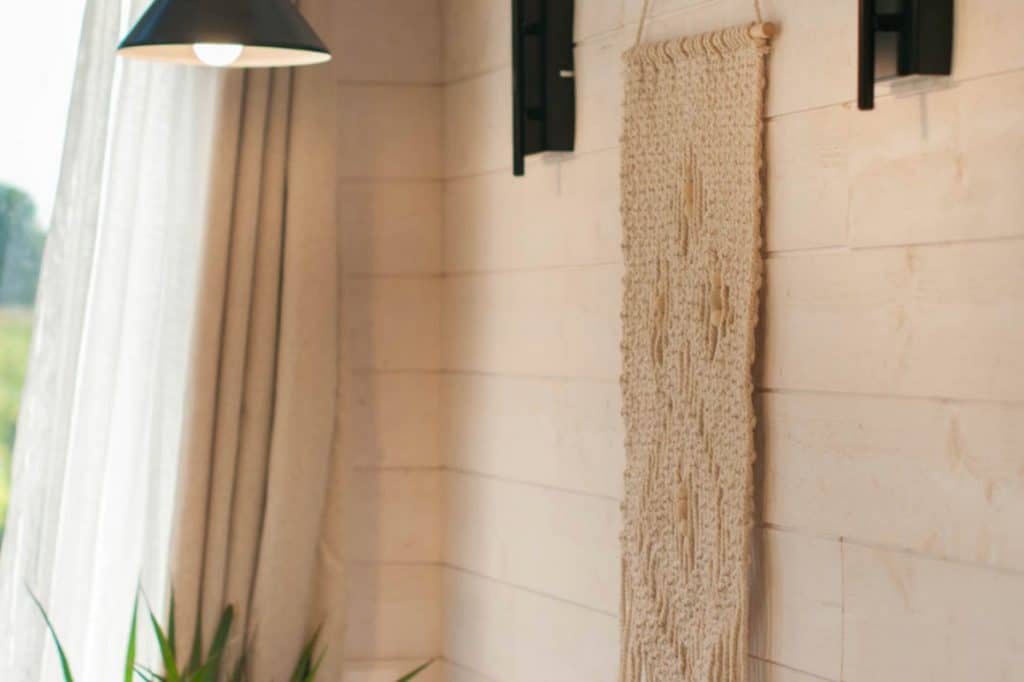
At the end of the kitchen space and edge of the living area is a small two person bar area. While not a traditional dining table, this space has ample room and comfort for a couple to enjoy a meal or simply finish work on their laptop.
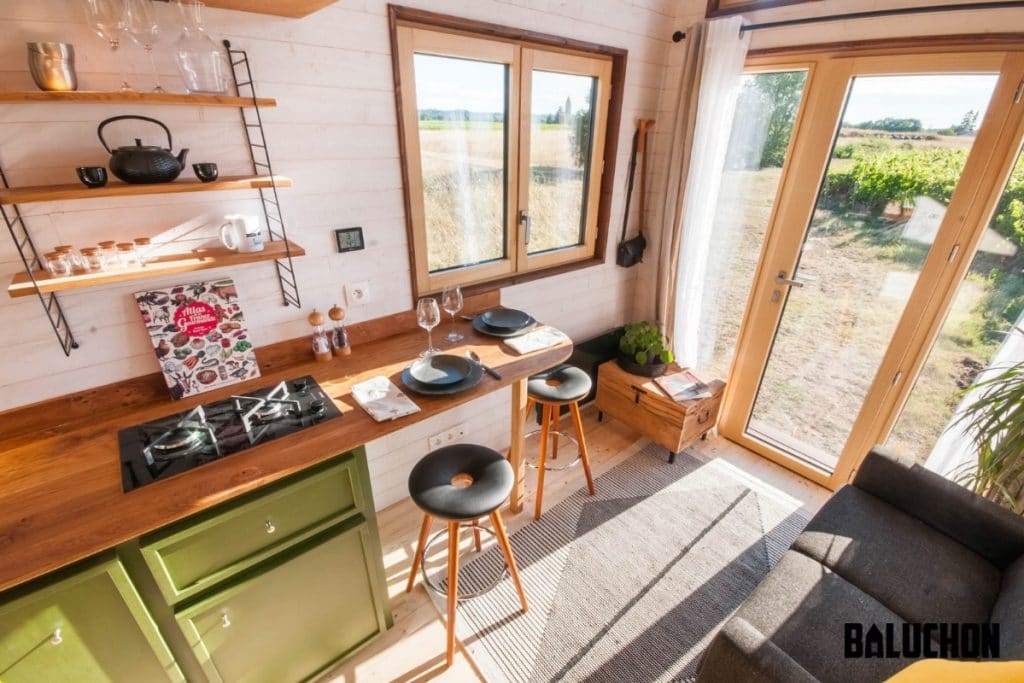
Looking in toward the kitchen, you’ll see a small two burner cooktop in place above sturdy cabinets. This home does not come equipped with a traditional oven, but there are options to update if you prefer.
I love simple wood accent counters and how the edging matches the trim of the windows and stairs on the opposite side of the room.
The small sink has a lovely window behind it for fresh air and light, and open space on the counter is perfect for storage, a coffee pot or even a small countertop oven would fit between this space and the cook top.
Note the wire shelving above the counter offers additional storage. This space can be switched out for more traditional cabinets, or perhaps floating shelves if preferred.
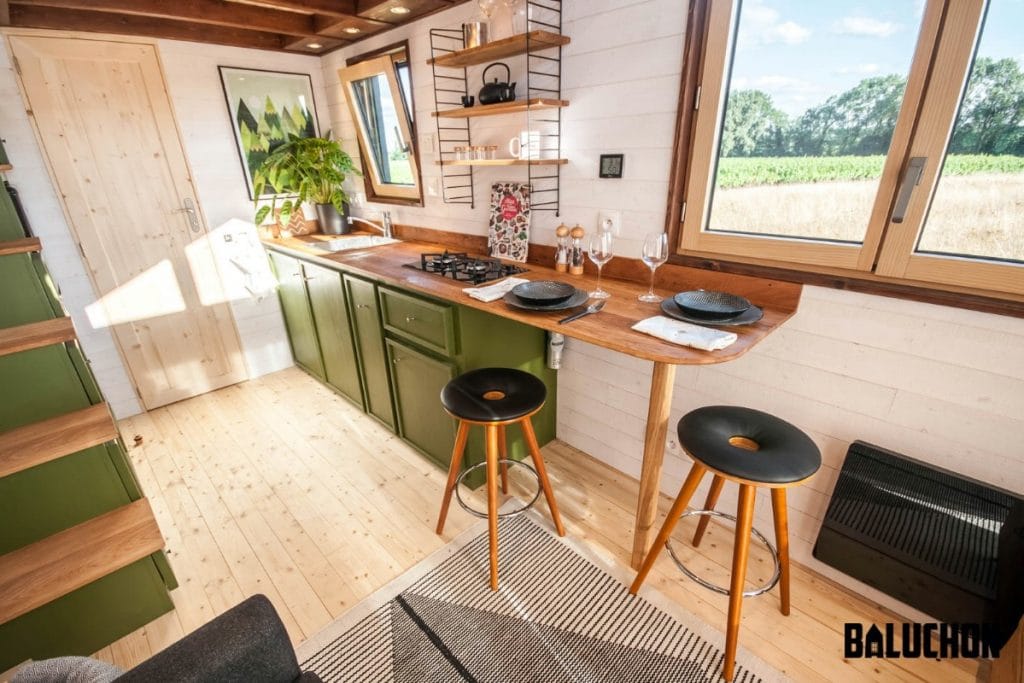
One of my favorite accents in this home is the hidden pull out storage between the cabinets. This is great for food storage, but is also nice for pots and pans or smaller kitchen tools.
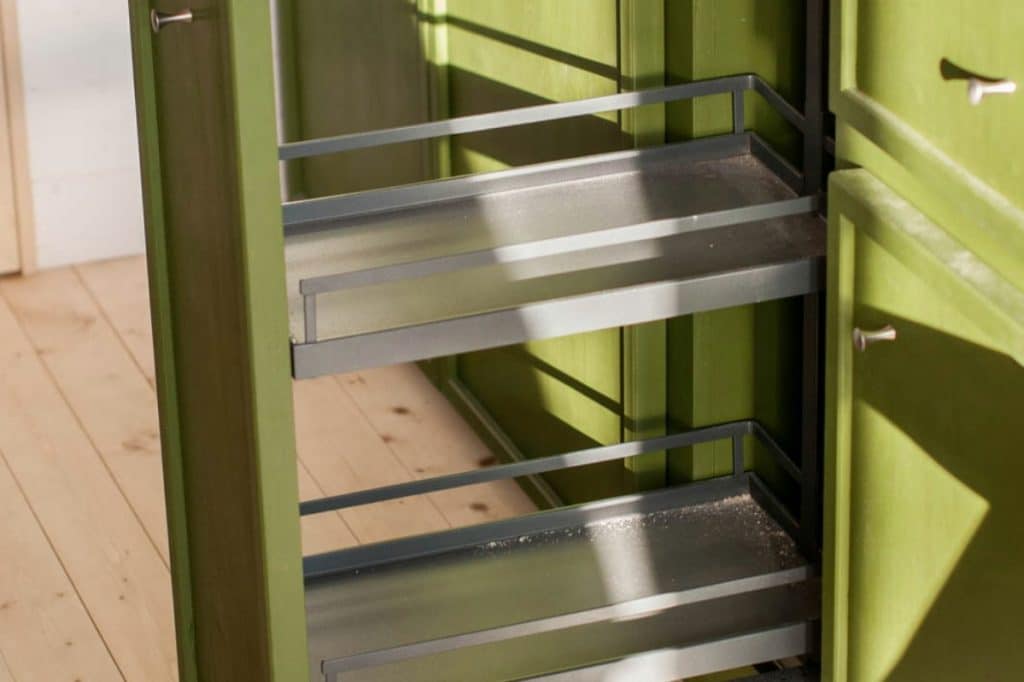
One of the best parts of the Epona comes with the beauty of the wood work and accents. As you can see, the recessed lighting above the kitchen is housed perfectly in wooden boxes that match the rafters and trim perfectly.
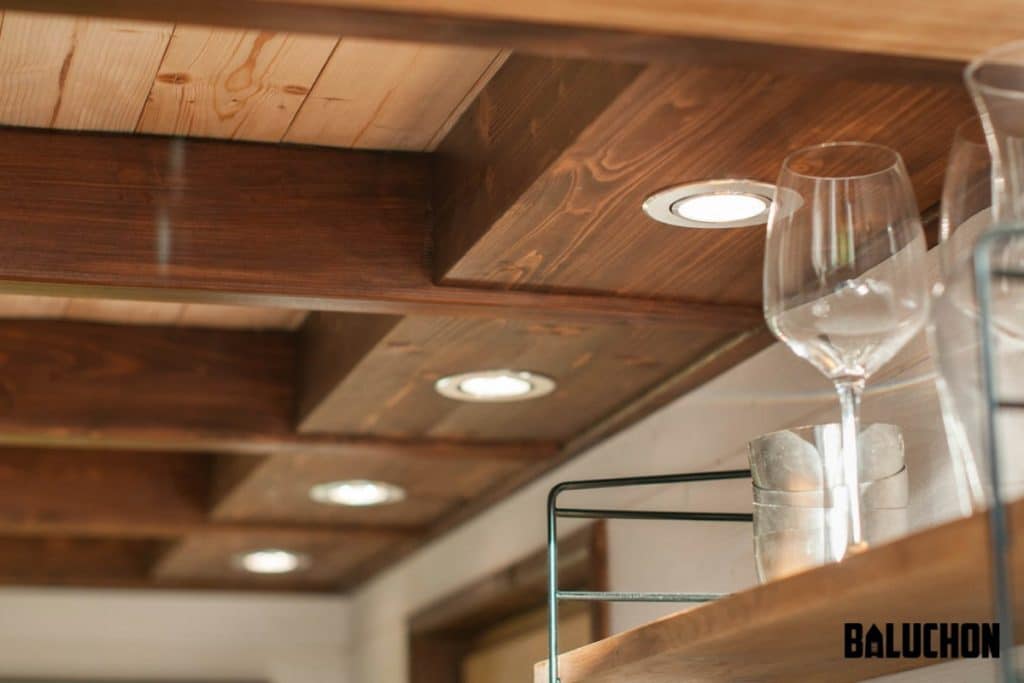
You may have noticed the door at the back of the kitchen. Behind that door you will find a small but functional bathroom. A simple toilet, sink, and shower fit easily in this space below the loft bedroom.
The bathroom even has added storage space with these raw wood cabinets and towel racks. So much additional storage in a small space makes this truly the perfect tiny home style.
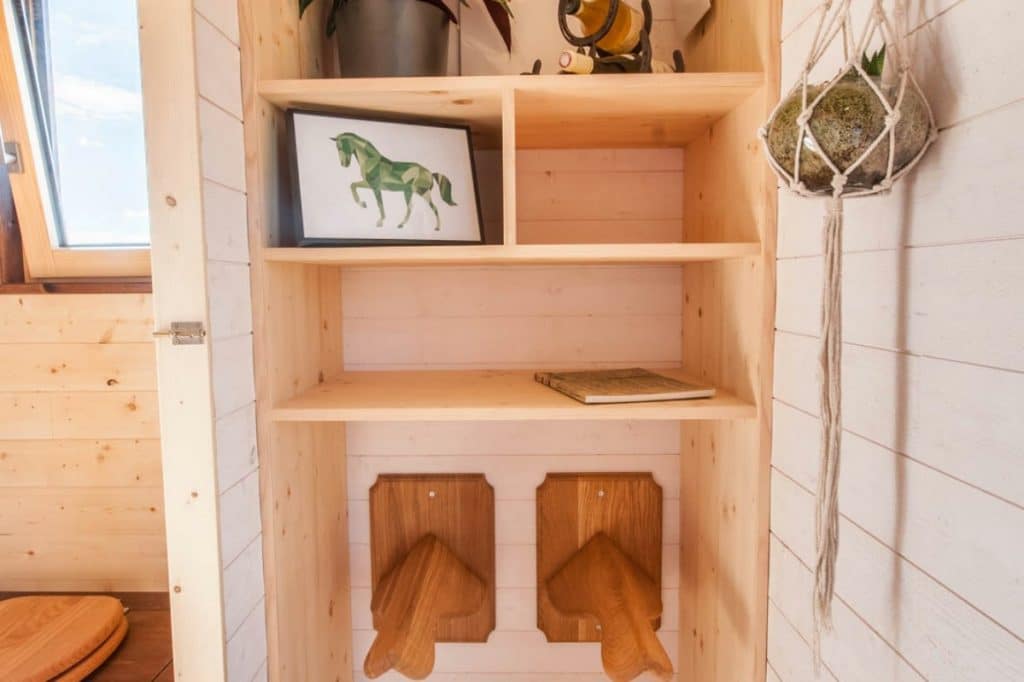
The shower is a simple affair with a curtain rather than door, but it’s ideal for daily use. Don’t miss the added shelving above the toilet space near the window. This can be used for decor as shown, or a great place to keep things like towels, washcloths, or even toilet paper.
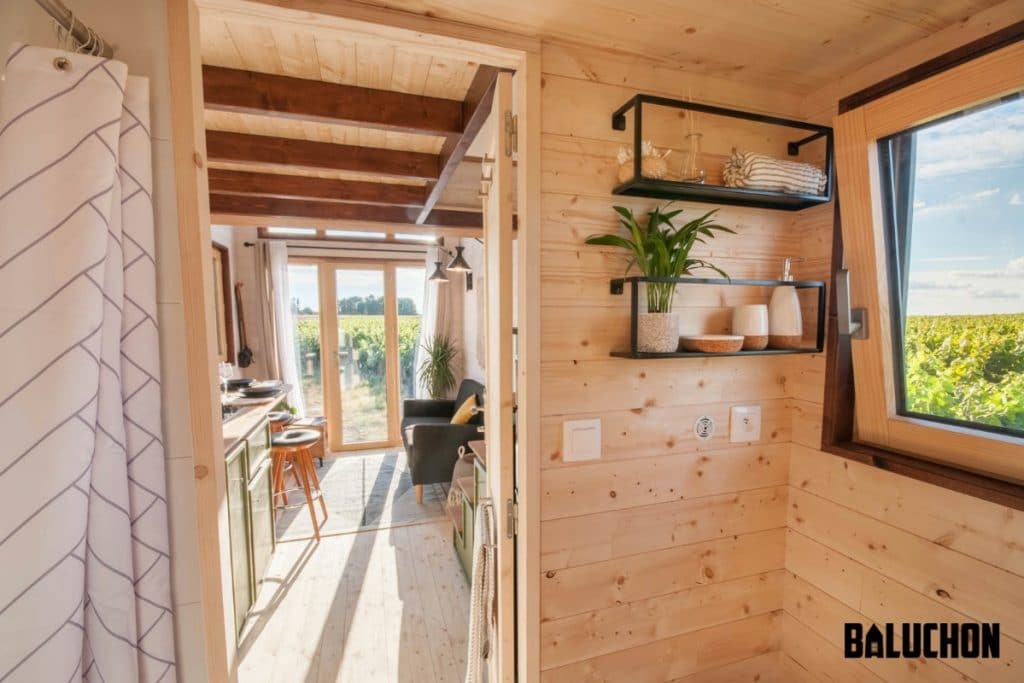
The bathroom isn’t the only place with extra shelving. This home has lovely hidden nooks and crannies that provide ample storage. This basic shelf could be used for food supplies, clothing, toiletries, books, movies, or games!
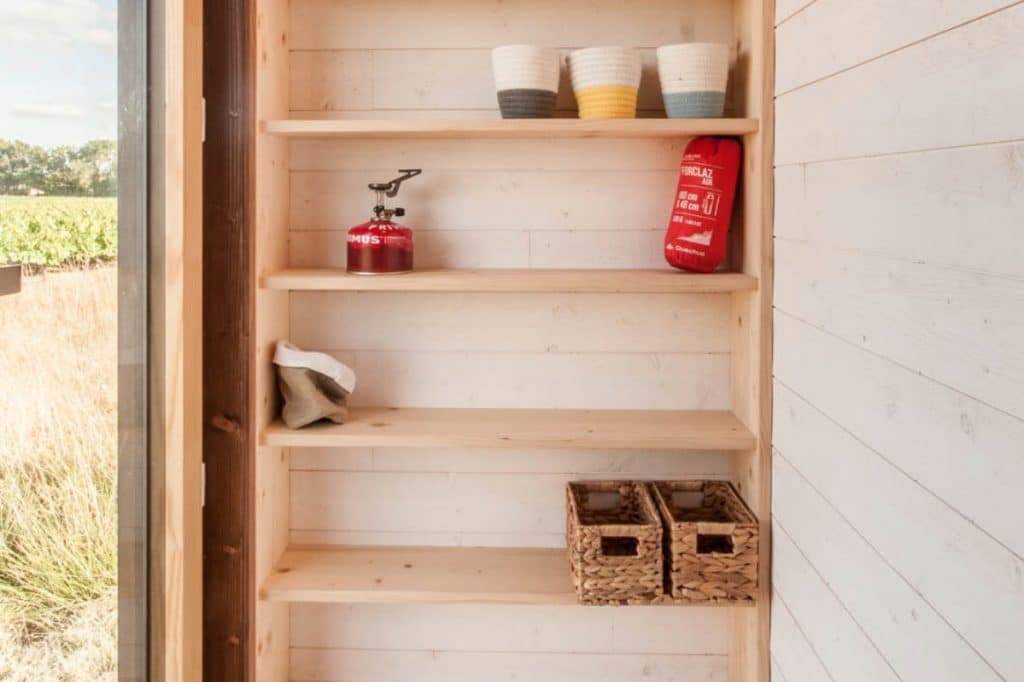
Bck in the main living area, you can look up toward the loft to see additional storage shelving just above the stairs leading to the loft. This is great for many simple storage needs, but can also be used for decor as other parts of the home. It could also have a curtain added for a separation and a bit more privacy.
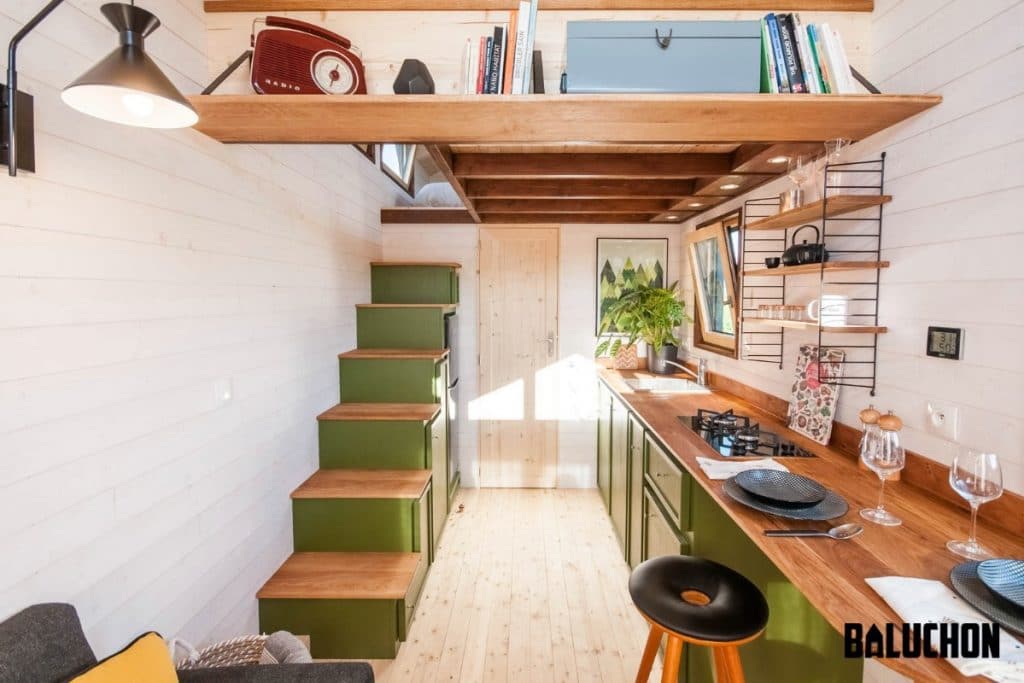
The stairs leading up to the loft help hide the small apartment sized refrigerator and additional storage space. These have cabinets to hide what is behind them, but could also be open shelving if preferred.
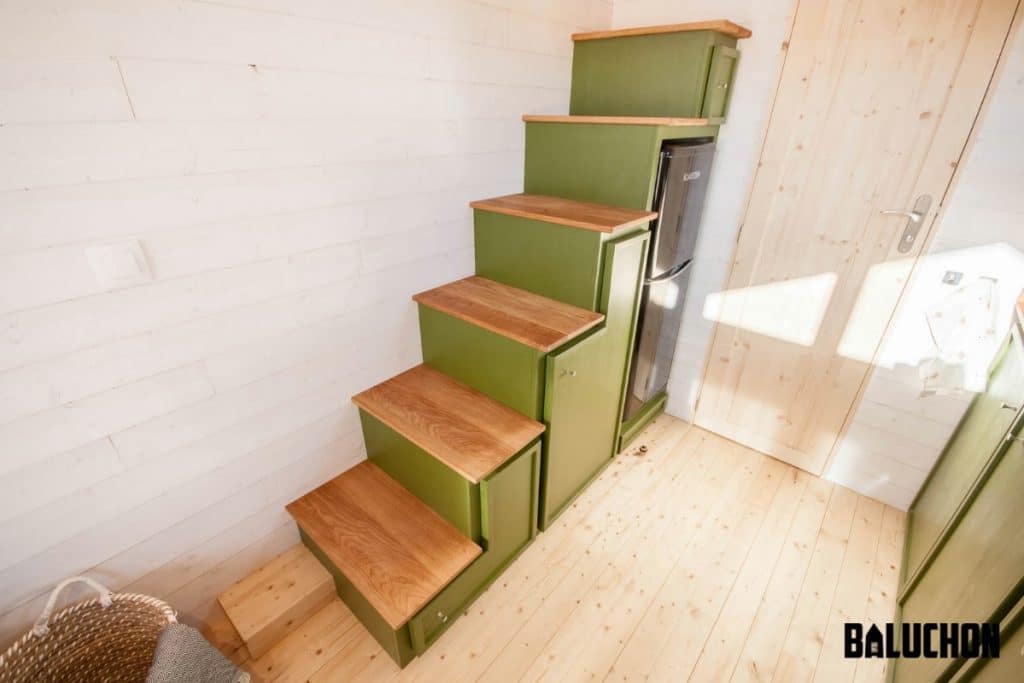
The large loft space has plenty of room for a queen sized bed. With windows on both sides, there is both plenty of natural light and fresh air.
On the very back wall are two additional lights for bedtime reading, and the ceiling houses two more recessed lights.
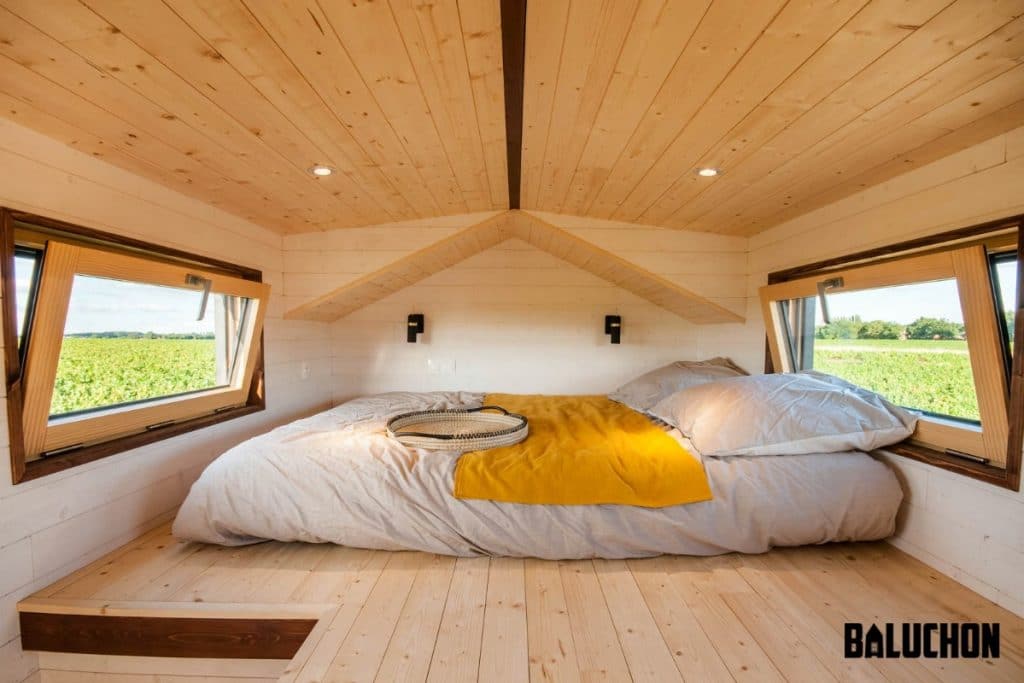
The loft space has an additional feature that many don’t include. This large loft landing space and taller ceilings make it easy to change clothing as needed. There is also a small but functional chest at the edge of the loft that can be used for storage as needed.
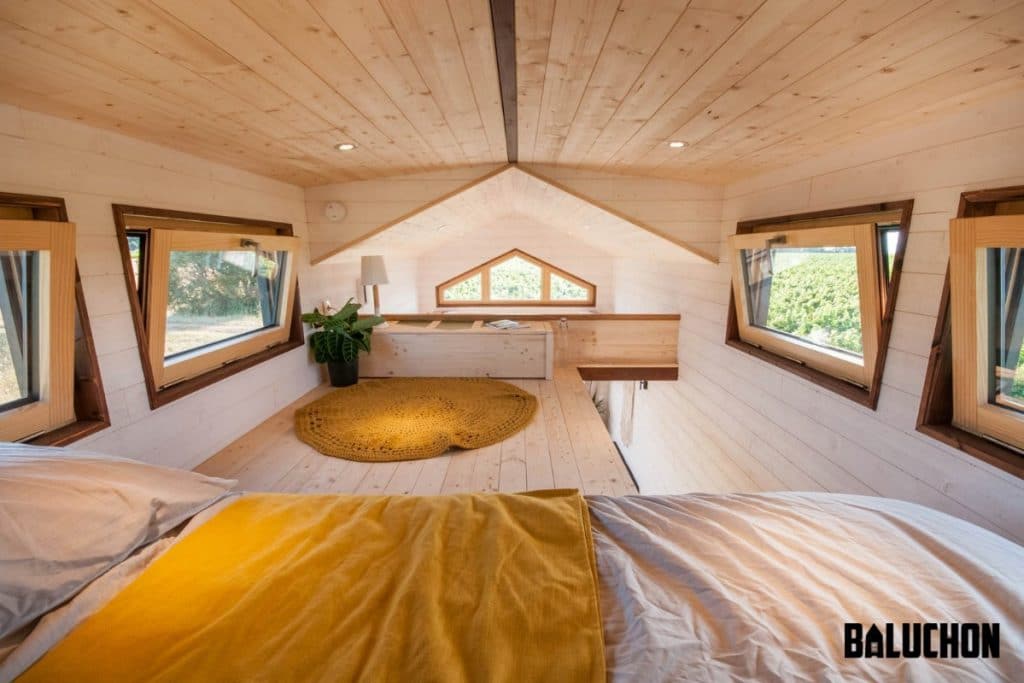
The view from the loft down into the living space is one of my favorite parts of this home. Those tall ceilings with that light wood and recessed lighting really make this home feel open and fresh.
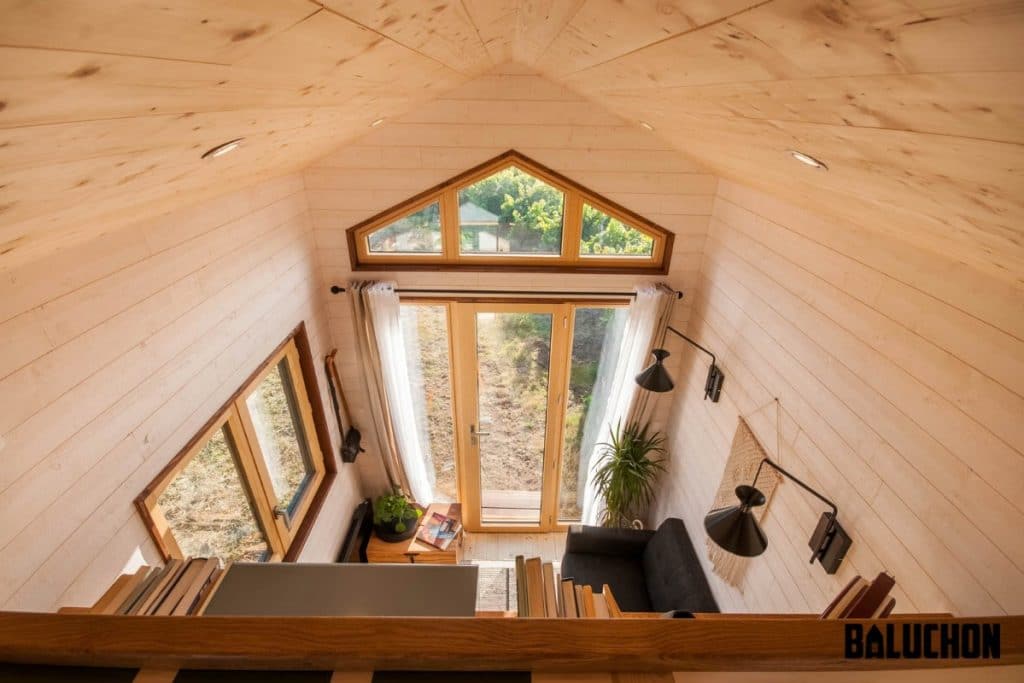
If you are interested in a small home with clean lines, tons of natural light, this is the home for you. With many options to customize for your tastes, this can become your true dream home.
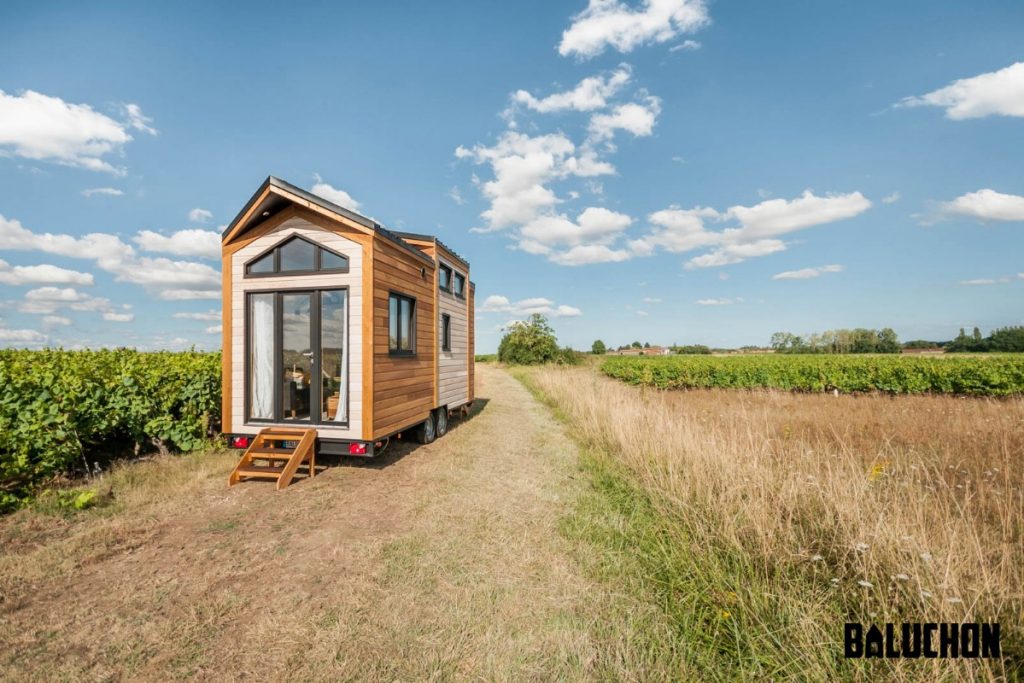
If you are interested in making the Epona your own, check out the full details at Tiny House Baluchon. Make sure you let them know that iTinyHouses.com sent you!

