Edge Design has become one of my favorite architects working on building solutions for tight spaces. This home is called simply, “Private Residence,” on the firm’s website. There is unfortunately no actual information posted about it, so I do not know the dimensions. But I do know is that it showcases amazing configurable design.
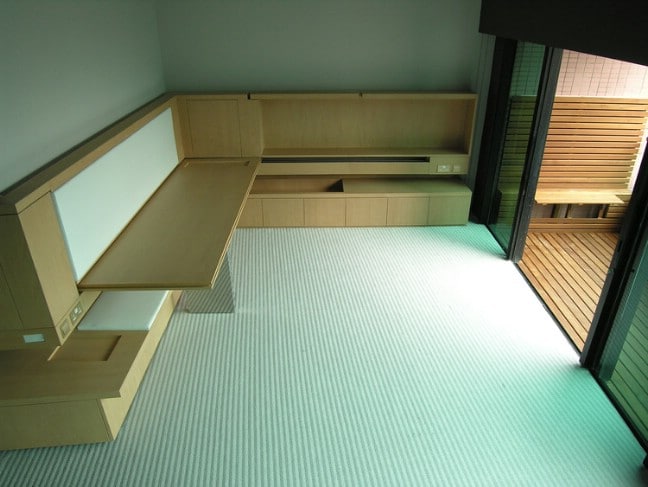
We will start out in the main living area. Here you see a bench which you can sit on facing the door. Most of the floor space is wide open. But it can be transformed quickly and easily thanks to clever design of the furnishings.
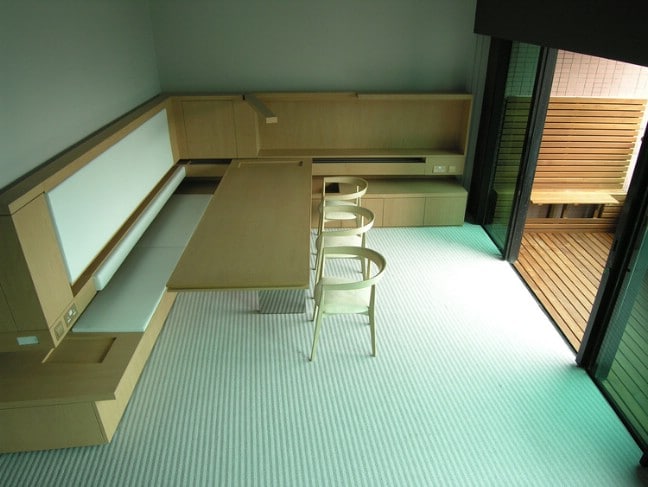
In this photo, you can see that the bench from before has been collapsed into a slot along the left-hand wall. Meanwhile, a table has been extended from the back wall. With several chairs set up, the living room now functions as a dining room.
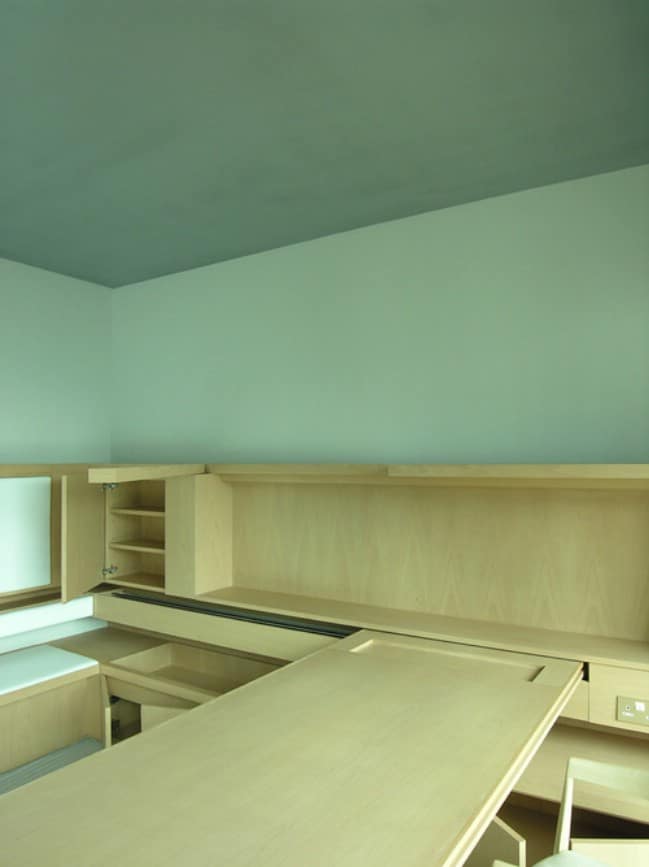
Here’s another view of the same furnishings. You can see that there are some stores shelves located along the left-hand side.
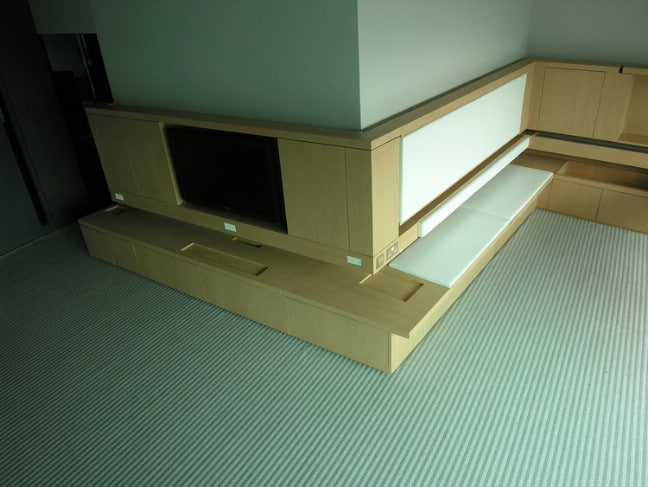
Located just around the corner from the sitting/dining area is a continuation of the configurable furnishing. I’m not sure what we are looking at, but I assume that it is either a flat-screen TV or a fireplace.
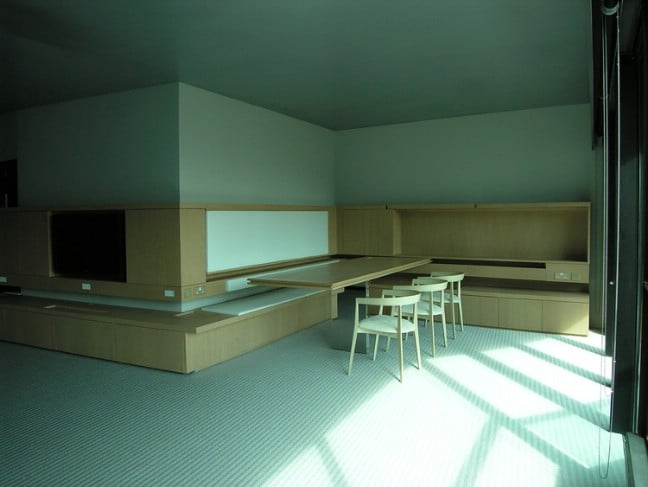
Here’s another perspective on the same living space.
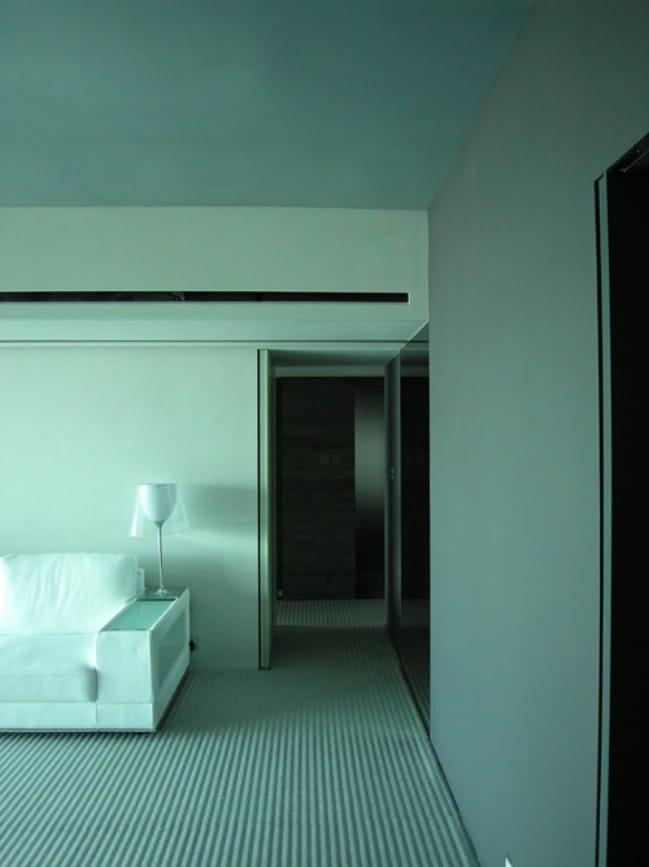
For the sake of comfort, there are some more traditional furnishings in the home as well.
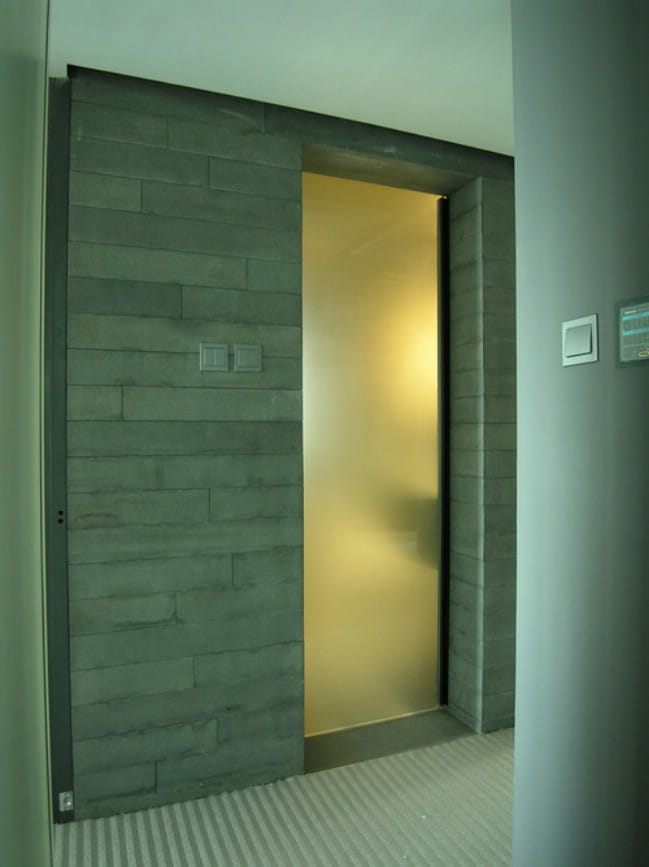
Again, I’m not positive what we’re looking at here, but I believe that it is an entrance to the bathroom. While its function is not obvious, its minimalism is quite sleek and stylish.
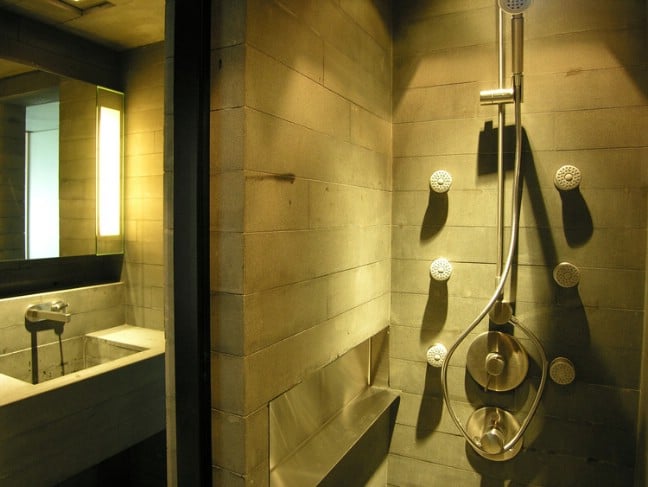
Here’s a look inside the bathroom, showing off the sink and shower, which appears to be quite elaborate and luxurious.
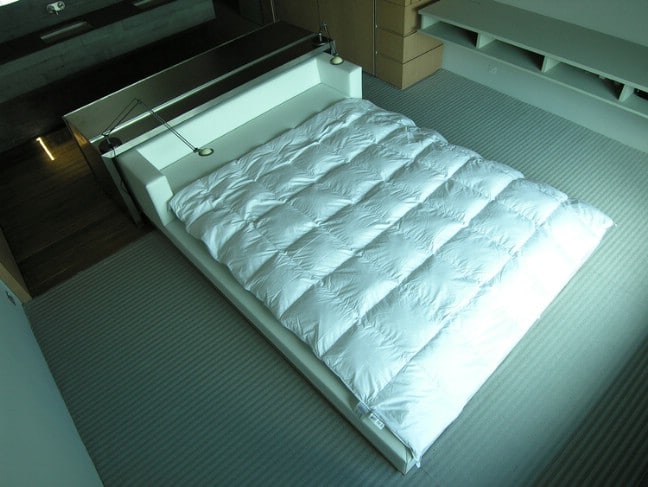
Heading into the bedroom, we can check out another item of configurable furniture. As you will see momentarily, even the bed can be converted to serve other purposes.
One feature I really like here is the reading lights. All too often, I feel that reading lights are situated in locations where they are not actually going to provide the best lighting for someone that literally does want to read without hurting their eyes. They are often too far over on the wall or too high above the bed.
These reading lights swing over the bed, and can be adjusted to point exactly where the occupant wants, and can be raised or lowered to the ideal height. I would really love to start seeing these everywhere.
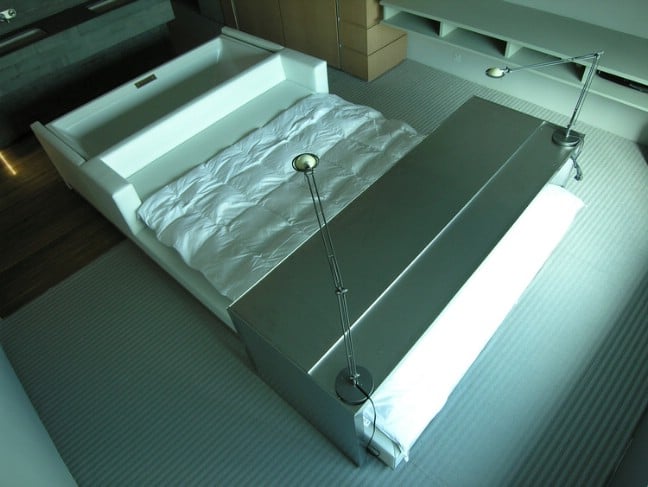
It is not all that obvious to me what the purpose of this particular adjustment is, but I believe it is to expose the storage space at the head of the bed. In this photo, you can get an even better look at the cool reading lights.
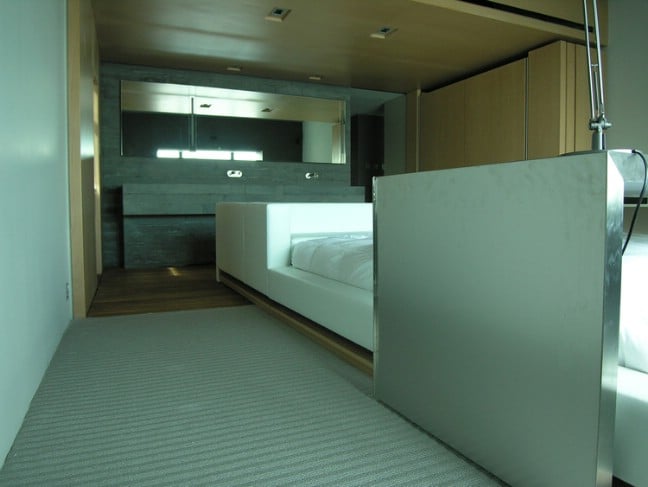
There is a large mirror across from the bed. I’m not sure what is below it—a counter with a sink perhaps?
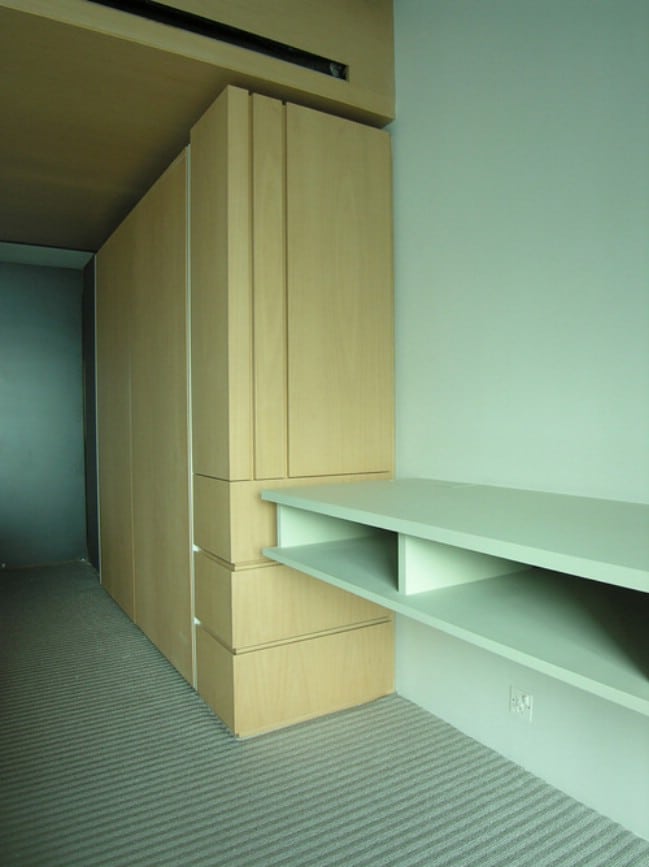
The furnishings and the walls in this house are so seamless that in many ways, they blend together. They function as one organic entity, adapting to fit the needs of the occupant. Let me tell you, it is going to blow your mind when you see how much storage is inside what appears to be just part of the wall …
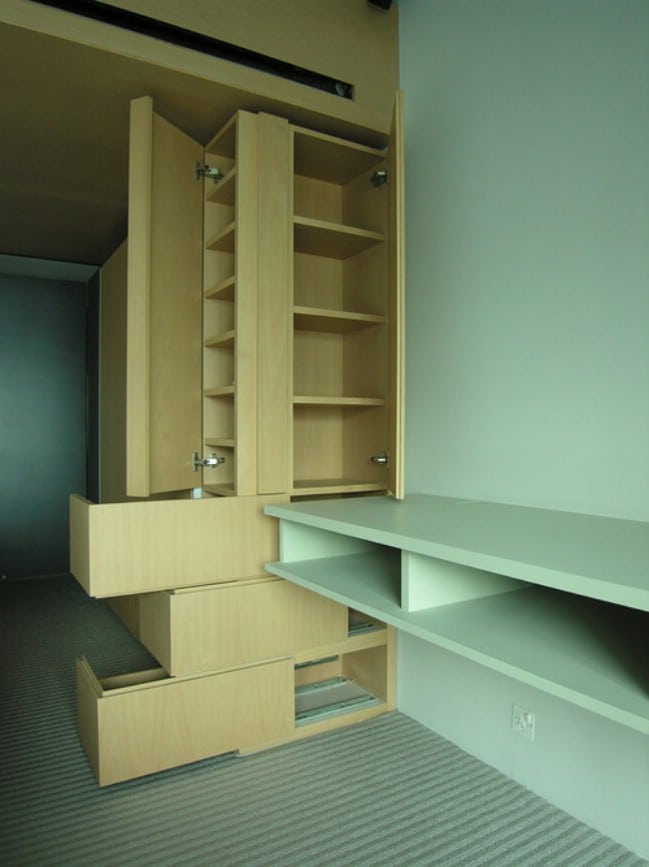
Amazing, am I right? Every surface opens up to reveal hidden drawers and shelves, and it looks like there is very little space here that you cannot functionally use.
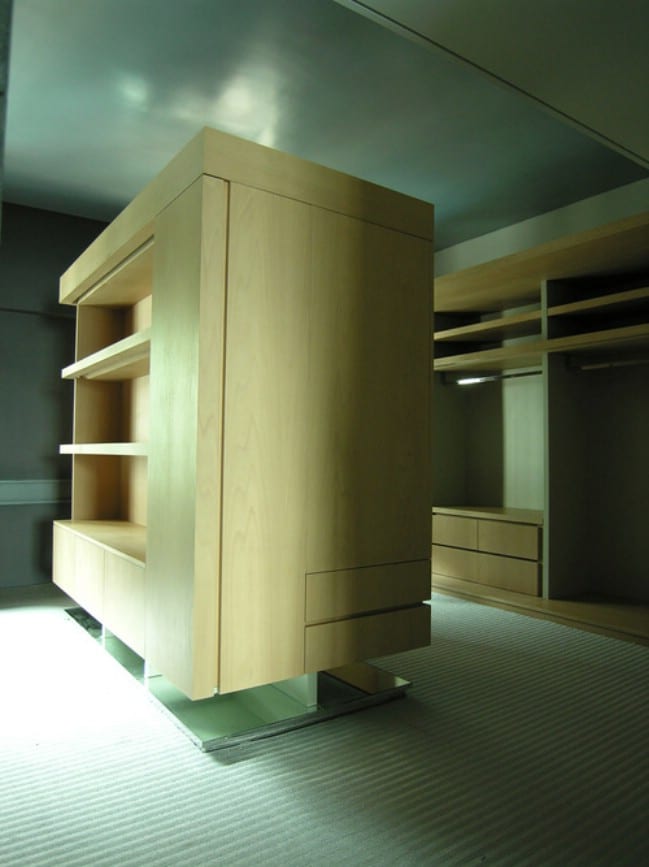
Floating, configurable units of furniture have become more and more popular among experimental designers in recent years.
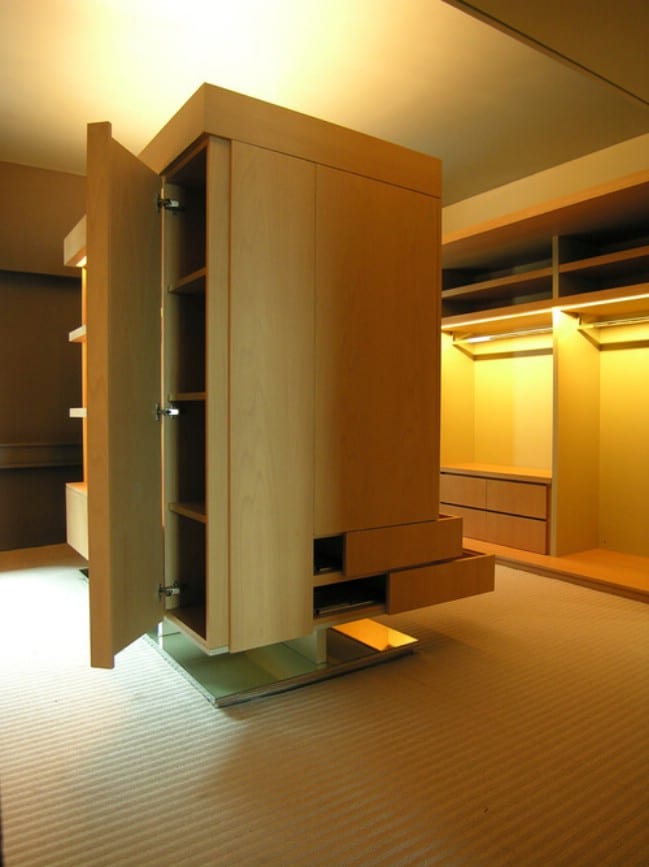
This unit also opens up to reveal a surprising amount of storage space which can be used in a wide variety of ways.
There is a lot of innovativeness showcased in this apartment, and a lot of ideas here which could be handy in a variety of small spaces. If you want to check out more cool projects from Edge Design, be sure to visit their website and take a look around. I think you’ll be impressed.




