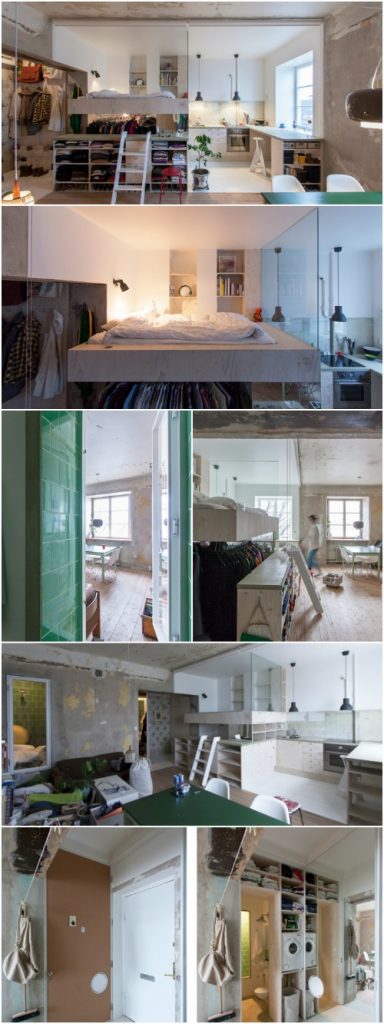While most of the tiny dwellings we feature on our site are standalone houses, now and again I run into a tiny apartment which is well worth sharing. This one in Heleneborgsgatan, Stockholm, Sweden started life as a furniture storage unit, a purpose it served for three decades. After being sold in 2012, it was transformed by Karin Matz Arkitekt into a beautiful and clever tiny home.
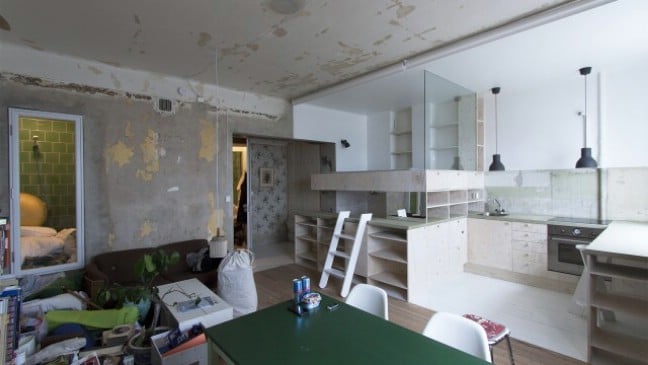
Here you can see the main living area. You will notice something unusual about this apartment right off, and that is that the space is divided in two. The living room has more of a rough, industrial look to it, while the kitchen looks very sleek and finished. Rather than clashing, this highlights the different spaces and underscores their different purposes.
Below you can see some photos of the apartment before the renovations.
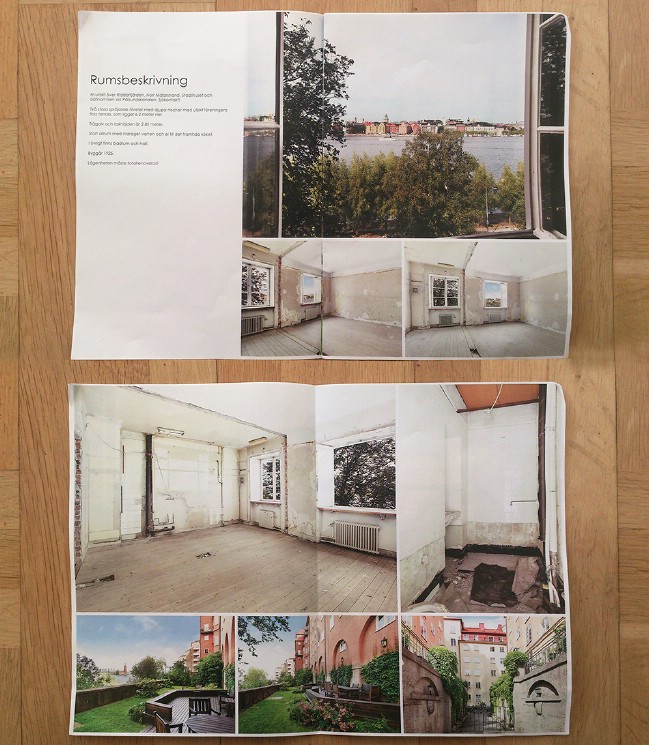
The entire apartment measures 36 square meters (around 387 square feet). Tiny living spaces like this will probably become more common in Stockholm in the near future since the housing shortage there is severe.
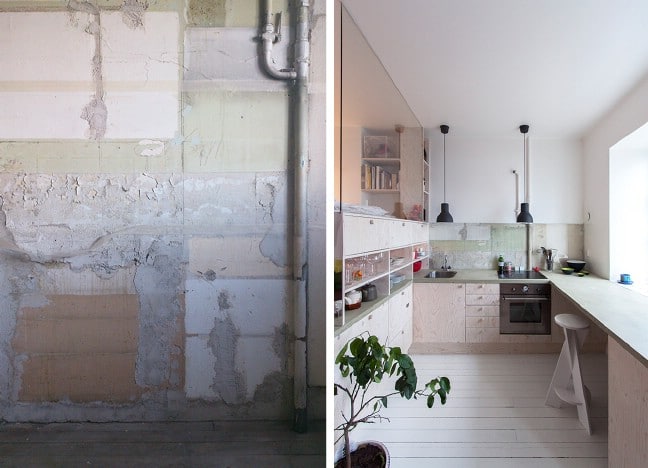
The occupant who bought the apartment and commissioned Karin Matz Arkitekt requested that the apartment be airy, spacious and inexpensive.
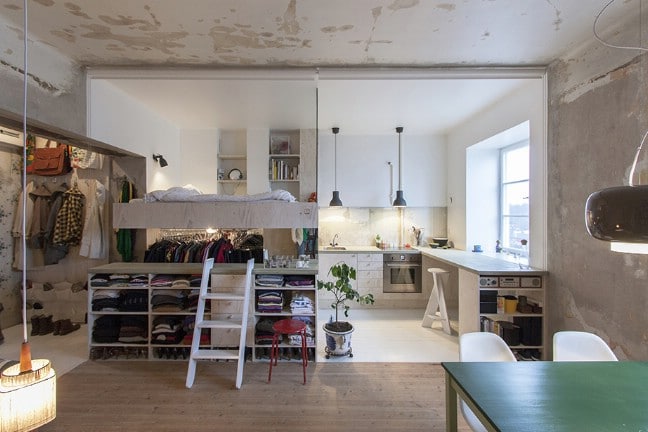
Ikea kitchen units were used as an inspiration for the more “functional” part of the house—where the walls have been painted white. Here we have the kitchen, closet, bedroom, and additional storage all compacted together. There is a glass wall separating the kitchen from the bedroom.
The architect has really done a remarkable job here. This compact part of the house is ridiculously space-efficient, but it does feel light, airy and open.
In the next photo, check out how the kitchen storage has been cleverly placed under the bed.
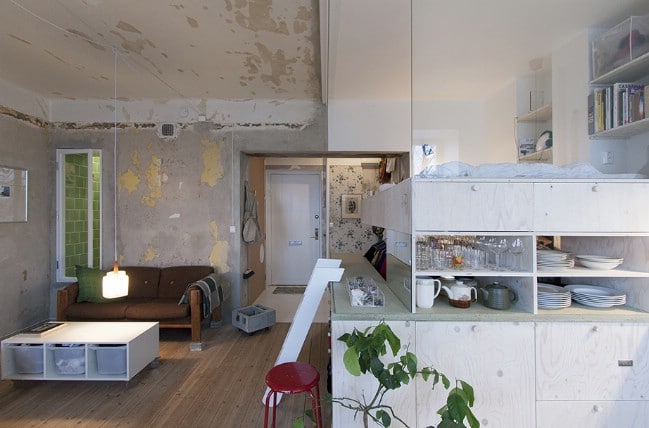
This leaves the other part of the apartment to serve as a wide open living space. There, the furniture can be rearranged and the space reconfigured as needed on a daily basis to serve any purpose the occupant requires.
While the renovations done on that part of the apartment are minimal, the loose wallpaper has been removed, holes have been filled, and the architect added outlets and electrical wiring.
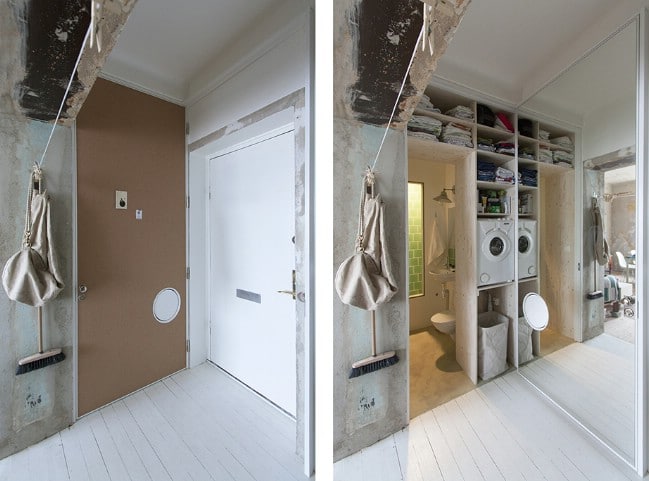
Here you can see where the bathroom has been incorporated along with a laundry unit and additional storage.
The door doubles as a huge bulletin board.
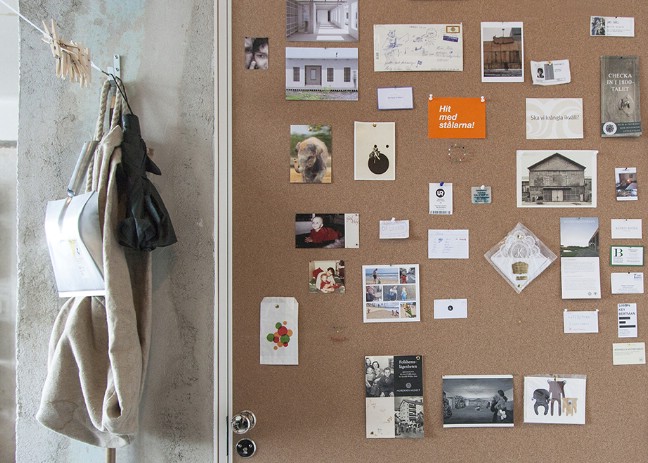
The apartment’s occupant specifically requested that a luxury bathroom be installed.
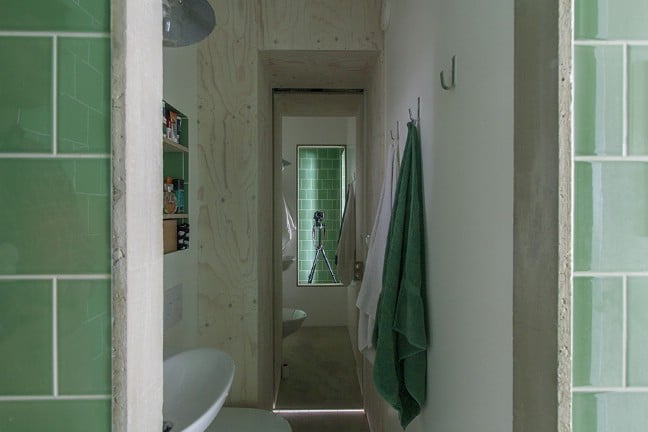
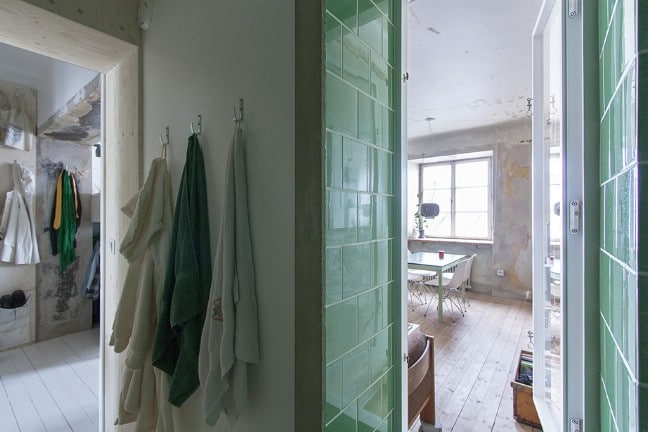
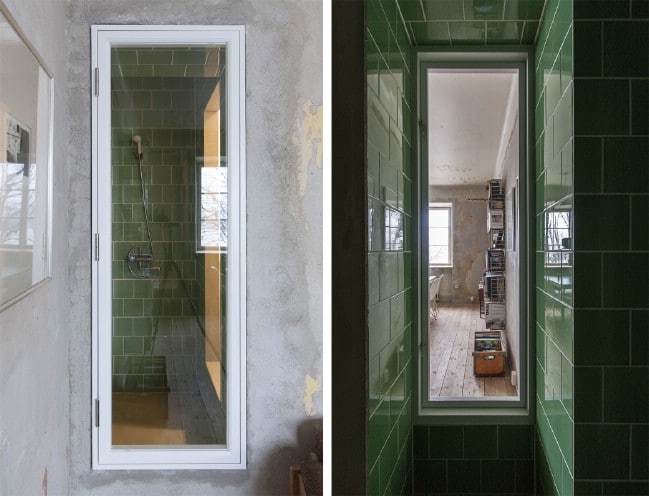
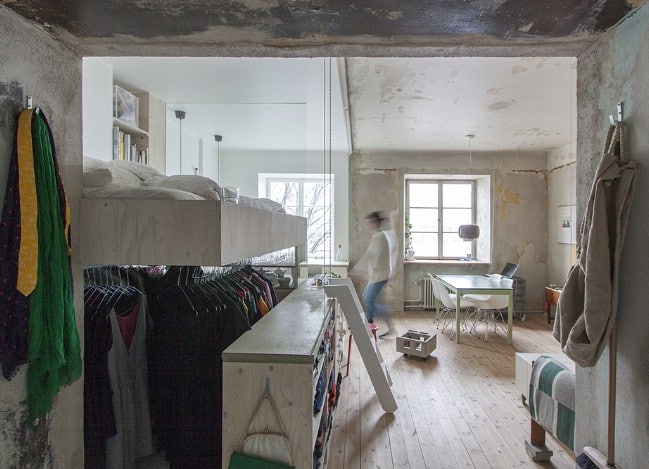
Here is another interesting photo which gives you more of a feel for what it is like inside the home.
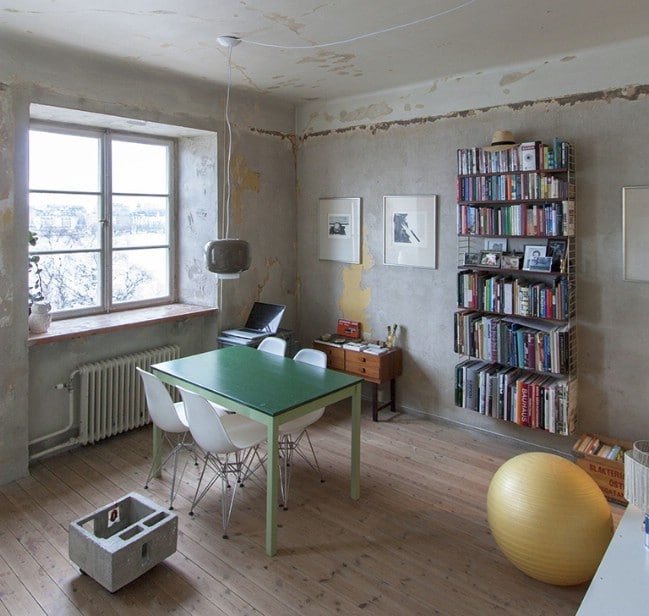
A closer look at the back corner reveals that it functions as a home office.
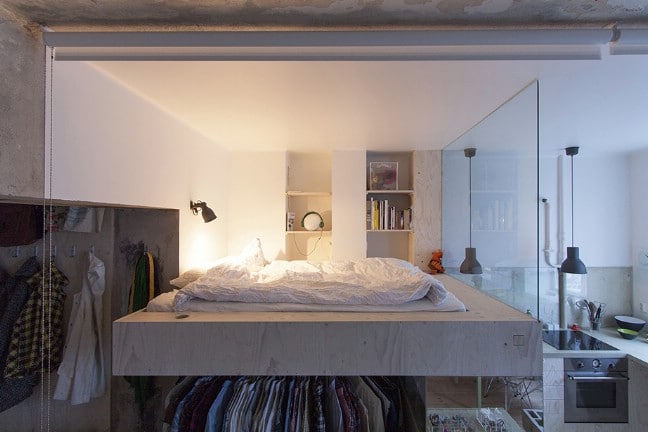
Here is a better view of the sleeping area. This is minimalism at its best.
And finally, here is a close-up picture of one of the cool textures found on the walls of the house.
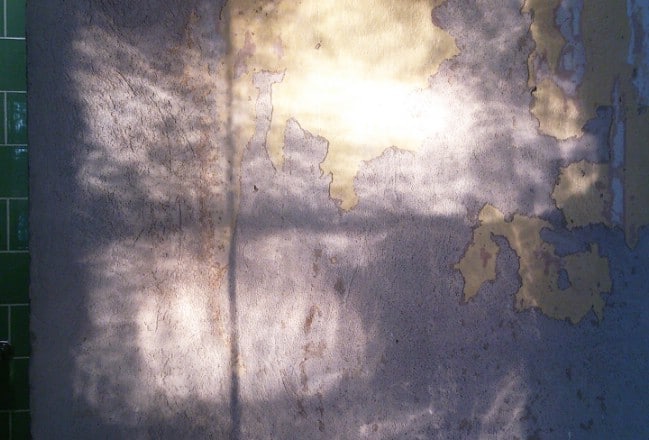
This is seriously an impressively awesome tiny apartment! I wish I could move there right now! For more interior design inspiration, visit Karin Matz Arkitekt.

