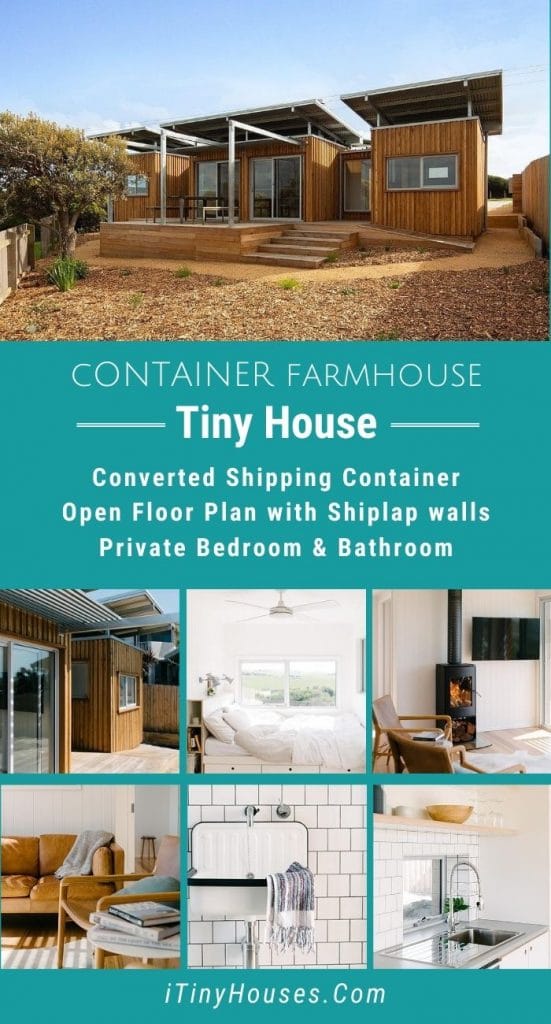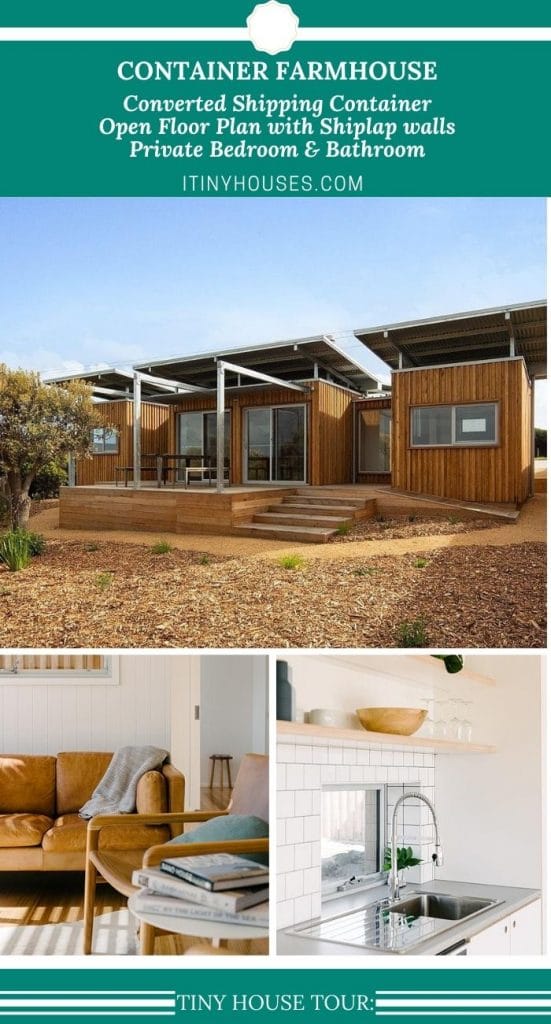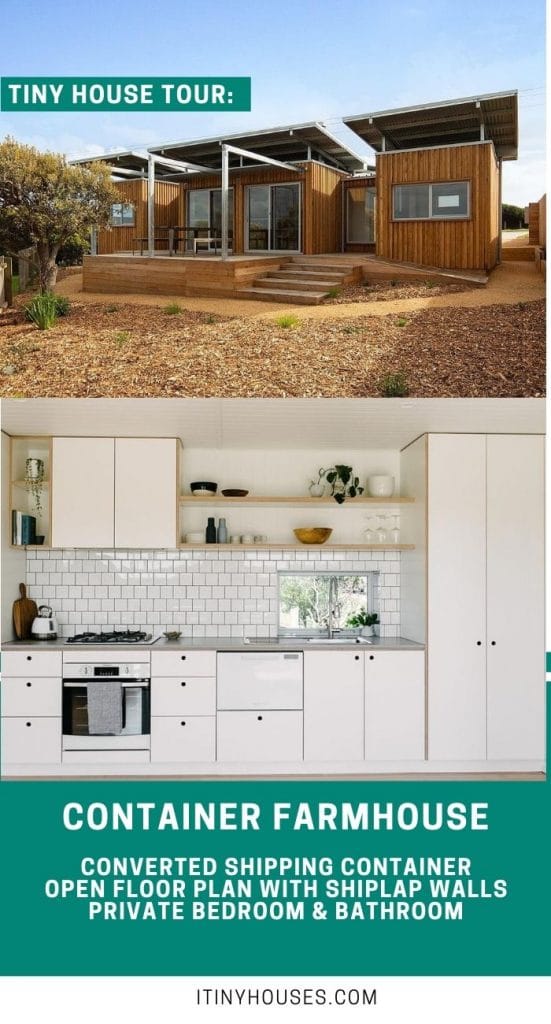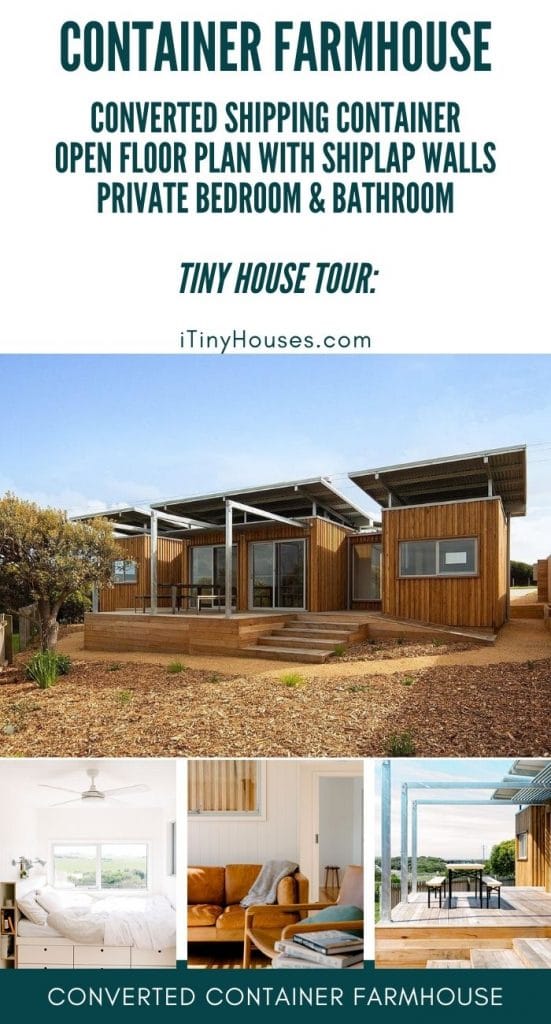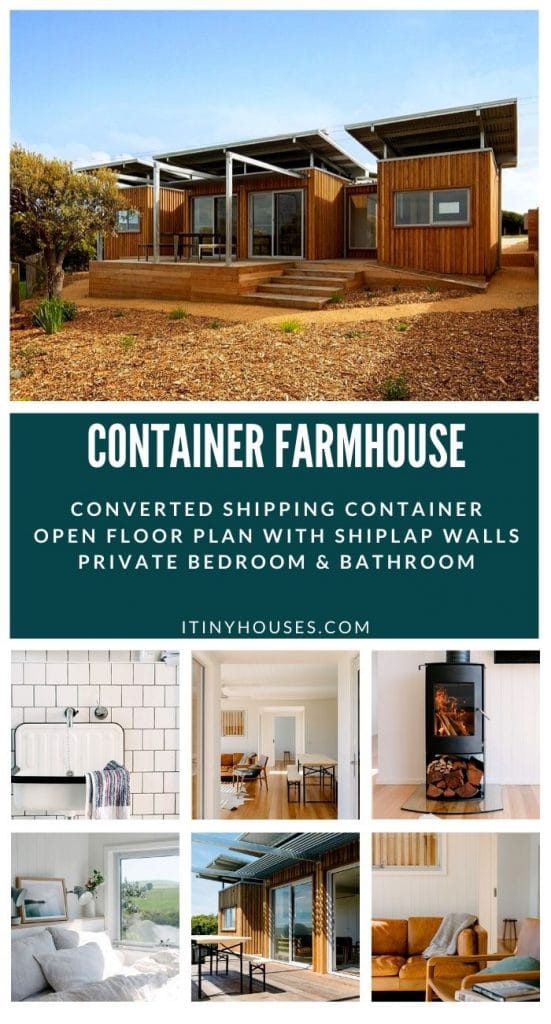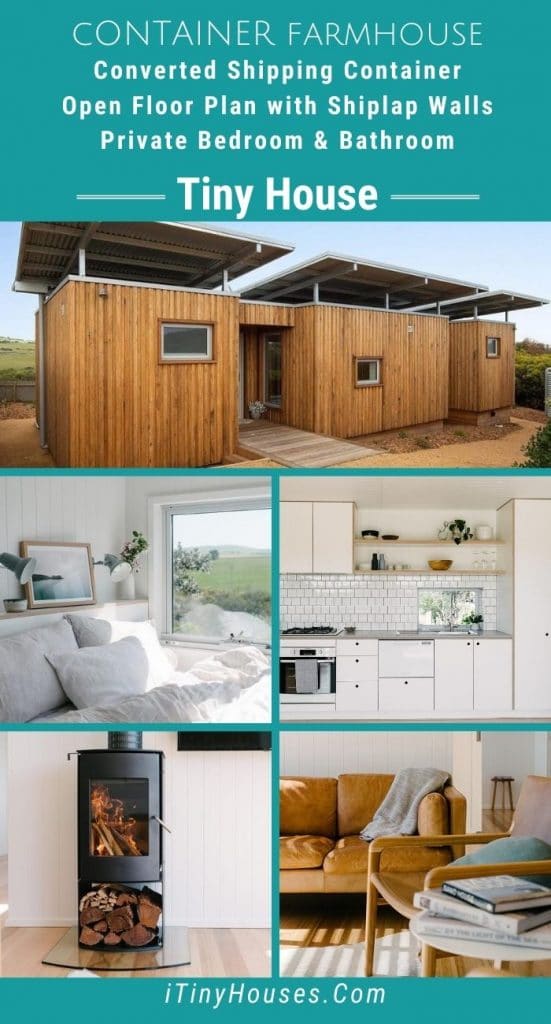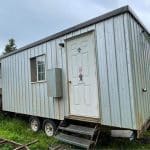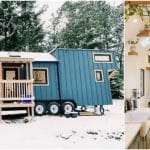If you think that shipping container conversions are only ever utilitarian, you are wrong! This look inside a beautiful Australian converted container tiny home will show you just how easy it is to make it look anything but industrial. With wood siding, homey accents, and shiplap throughout, it takes on a modern farmhouse appeal that you will fall in love with instantly.
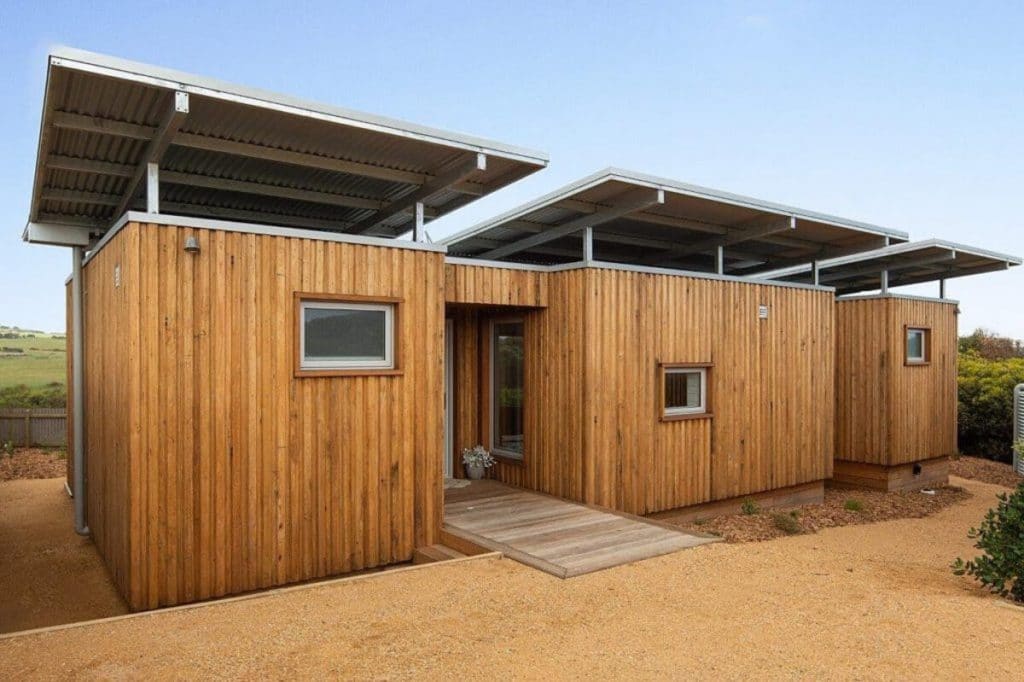
The angles and lines of the exterior are softened by the wood siding and windows throughout, but the real beauty comes inside those doors.
Walk through and find yourself in a white haven of shiplap, farmhouse accents, and comfort. With each unit connected by short hallways, you feel like the small space is much larger. By dividing the space up, it feels much more traditional and comfortable.
The minimalist style carries over into simple furniture with clean lines. White walls open up the space and the hardwood floors add light color that matches perfectly with the wood on the chairs and the light colors of blue and beige on the sofa and chair.
A simple ceiling fan helps circulate air in what might otherwise by a hot location, but staying white to match the walls keeps the theme of minimalism.
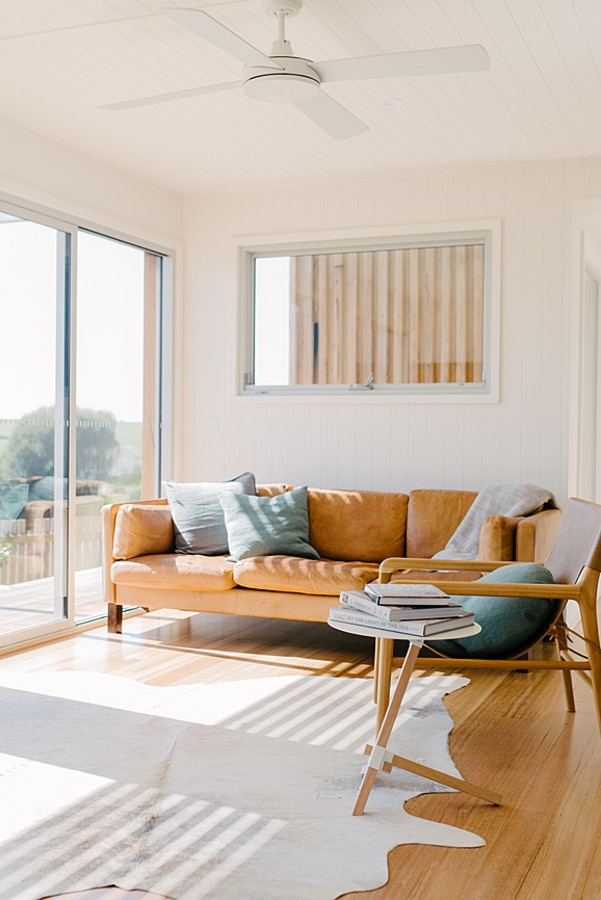
The space between each container unit has a window. While the view between the three may not be as nice as out the patio doors, it is a great way to circulate air, and even add a garden between the spaces for beauty.
Sturdy furnishing is perfect for a family, but also a great investment for a couple looking to retire in comfort while keeping their minimalist goals. You can add your own colors, decor, and themes to the otherwise simple style of the home.
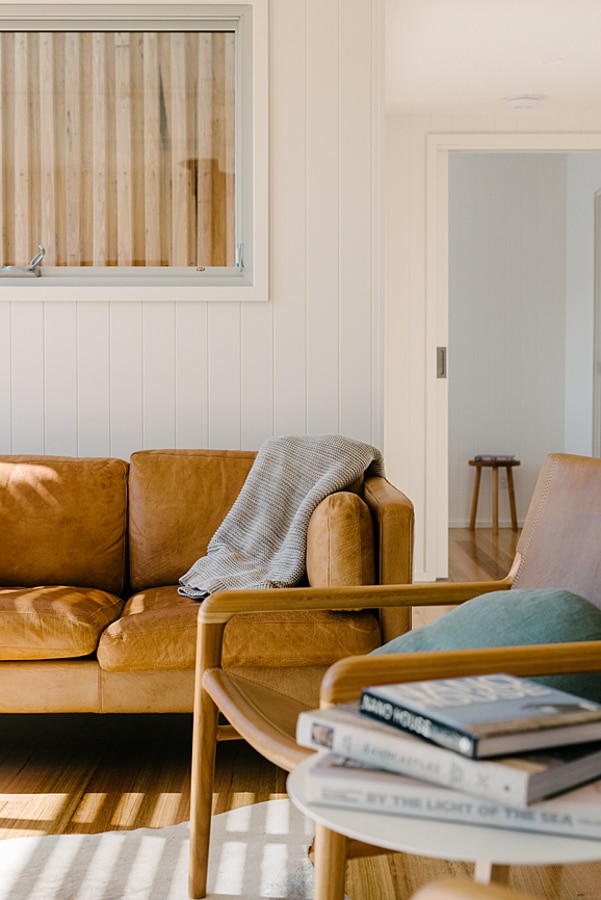
This view from one end to the other shows how the space is open and easy to navigate while still keeping the small footprint you want.
The central unit of this home has a front door but you may be like me and prefer entering the home from the back patio deck area and the two sliding glass doors.
This space is ideal for adding a table to place your keys or a coat rack for your bags and jackets to hang.
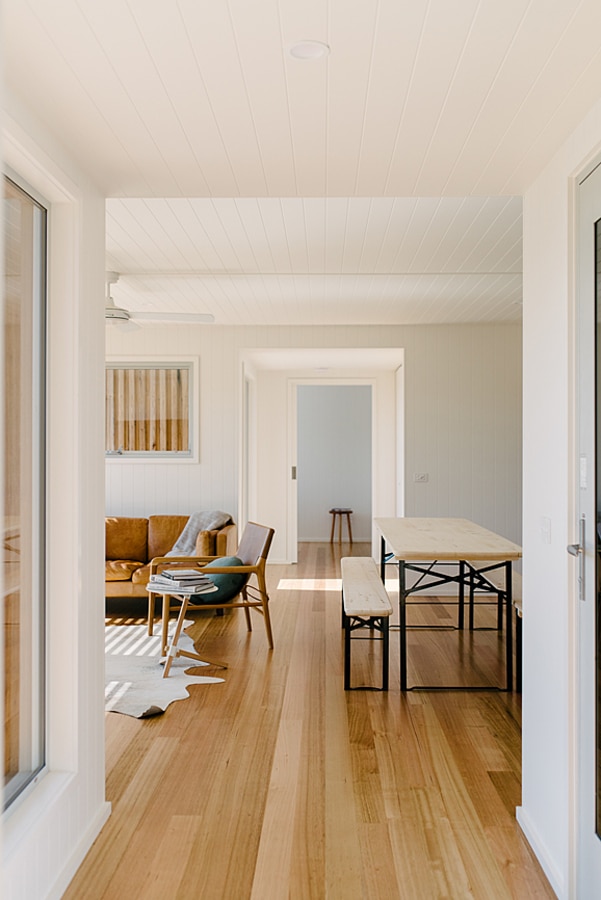
Limited space doesn’t mean you can’t have a comfortable place to lay your head at night. This built in bed lies next to the large picture window for stunning views. A shelf on the back is ideal for decor, but also doubles as storage. Isn’t this inviting?
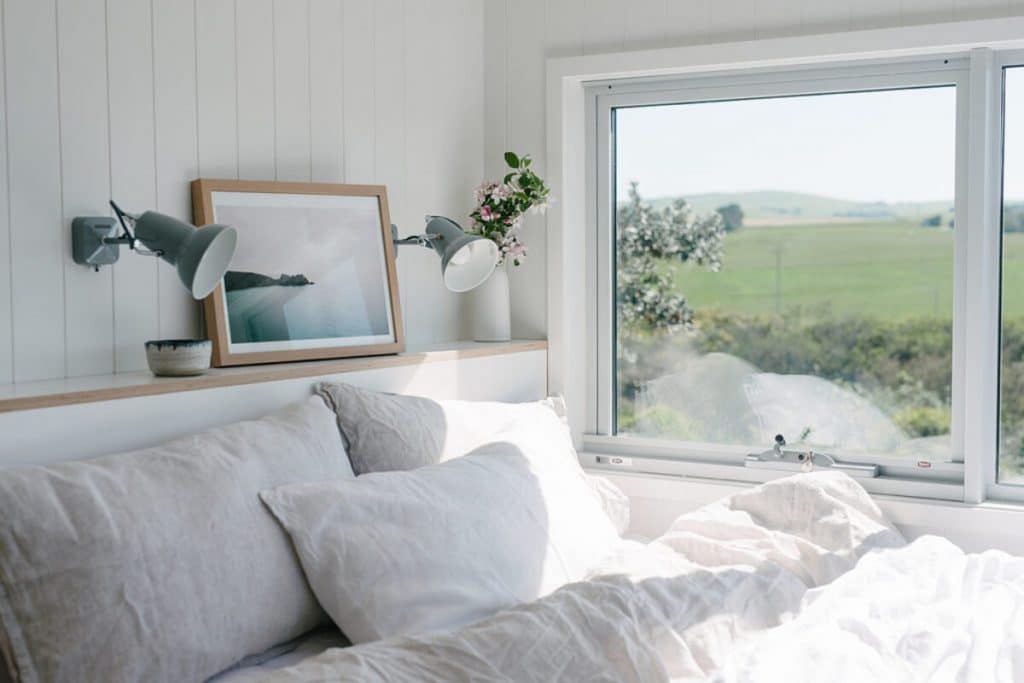
My favorite part of this bedroom layout is that the bed frame itself is a storage unit. With multiple drawers stacked under the bed, you can use this space for clothing storage. Behind the bed, that shelf also doubles as hidden storage for books!
To complete the bedroom space, a ceiling fan is there for air circulation with windows all around. Of course, those white fluffy linens are also appealing!
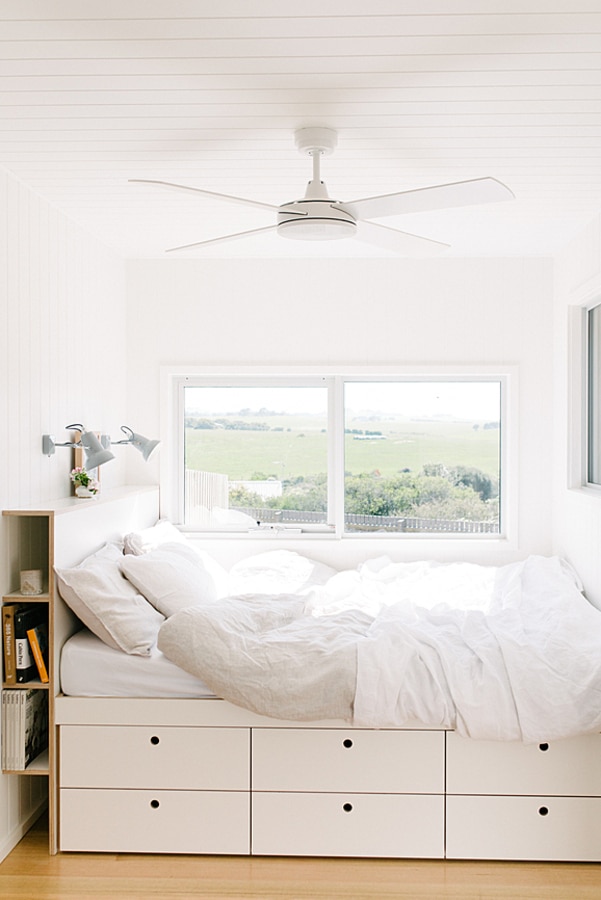
The bathroom is small but ideal for all of your needs. A wall mounted sink is rustic and beautiful with traditional farmhouse styling. A white tiled background adds to the charm and makes everything easier to keep clean.
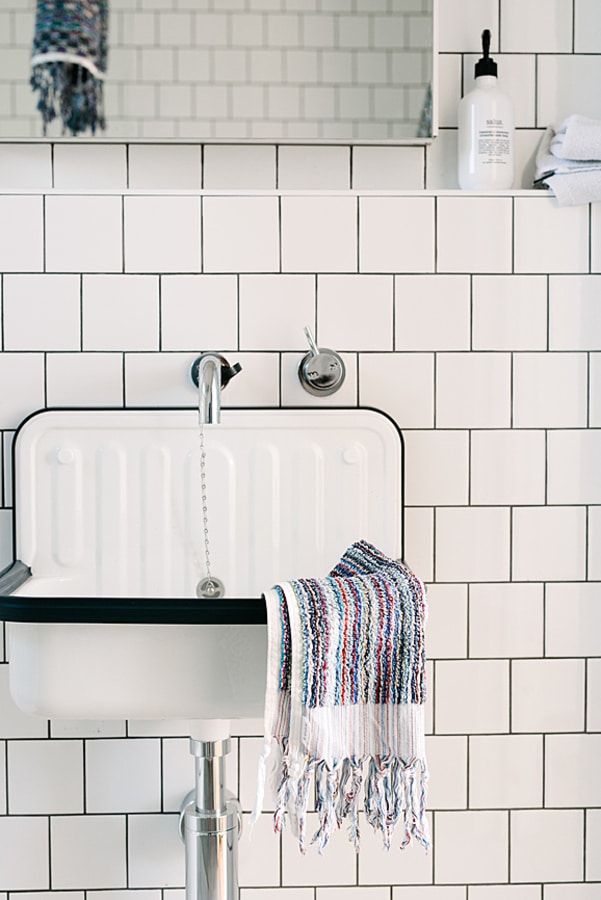
The kitchen is an absolutely gorgeous addition that you are going to fall in love with the second you walk through that door. While it is a galley style kitchen, there is plenty of space for moving around.
White tiled backsplash matches the bathroom, but the floor to ceiling pantry, shelves, and cabinets all around add tons of storage and make the kitchen perfect for your needs.
A small four-burner stove and oven make preparing meals simple, and the deep farmhouse sink is ideal for cleaning up.
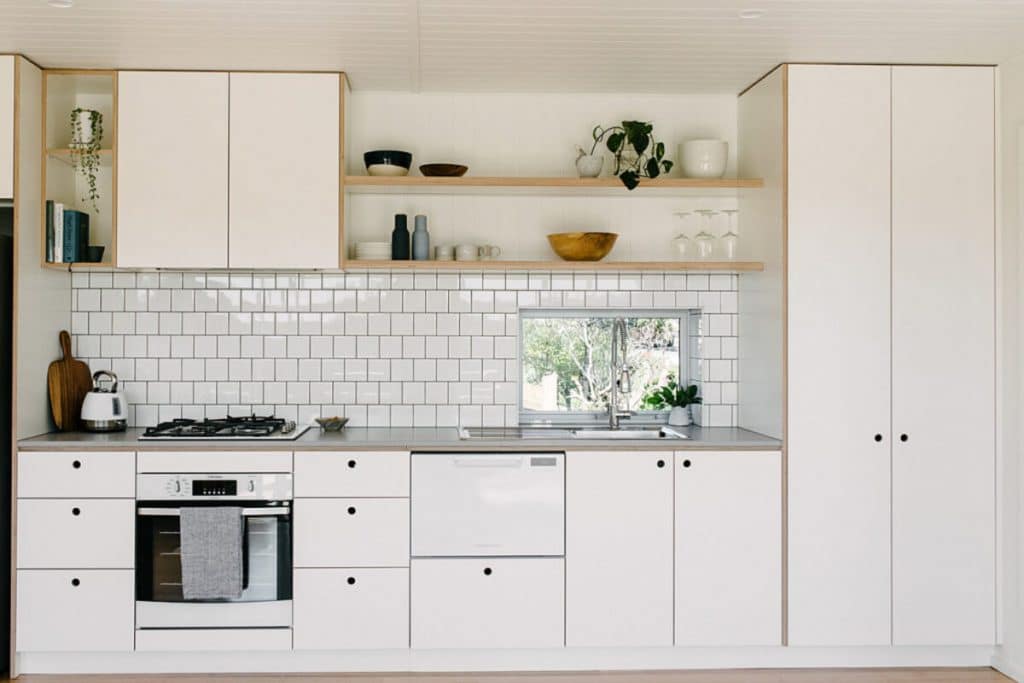
I love the open shelving above the sink for storing plates, bowls, glasses, or simple decor like this lovely fine. You could even add hooks below the shelves for holding kitchen towels, mugs, or utensils.
The deep stainless steel sink also has a wonderful tall extendable faucet. This makes cleaning those big pots and pans easier than ever.
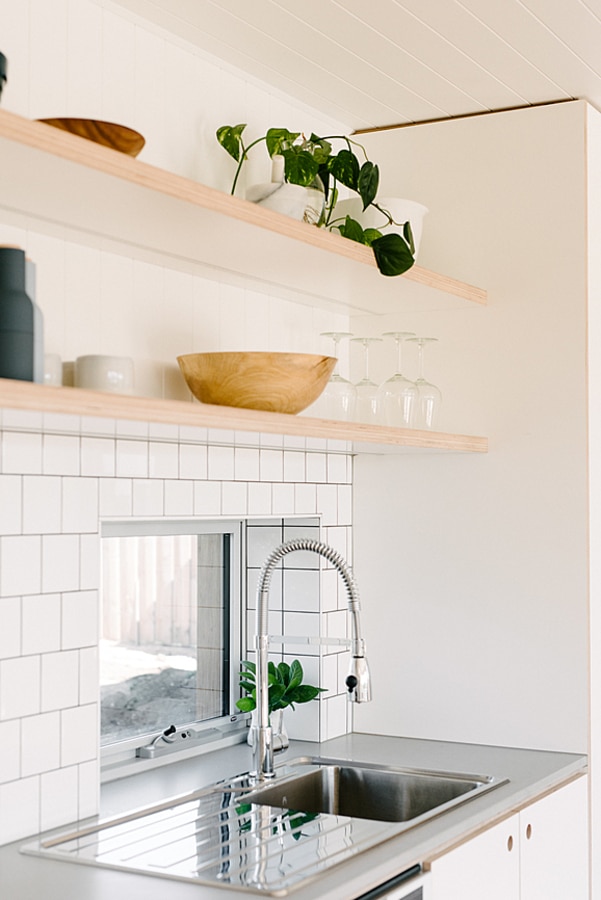
A picnic style table makes dining with your family easy to manage, but is also simple to move if you need more space in the kitchen.
You’ll notice a full apartment style refrigerator on the end with even more storage above. This space is great for extra food storage, small kitchen appliances, or pots and pans.
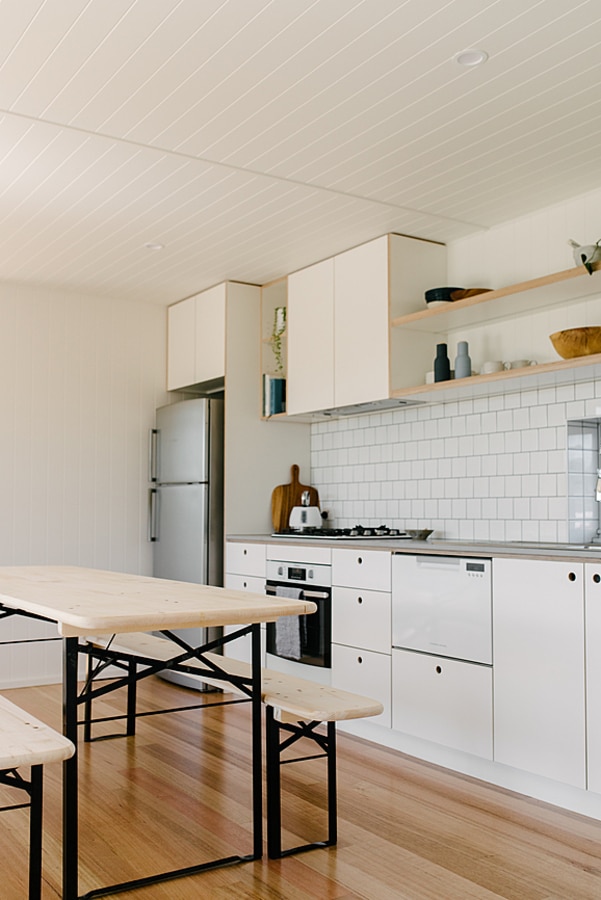
For those cool evenings, a beautiful wood fireplace is installed right in the living room for convenience. This is a great addition that makes the space even more cozy!
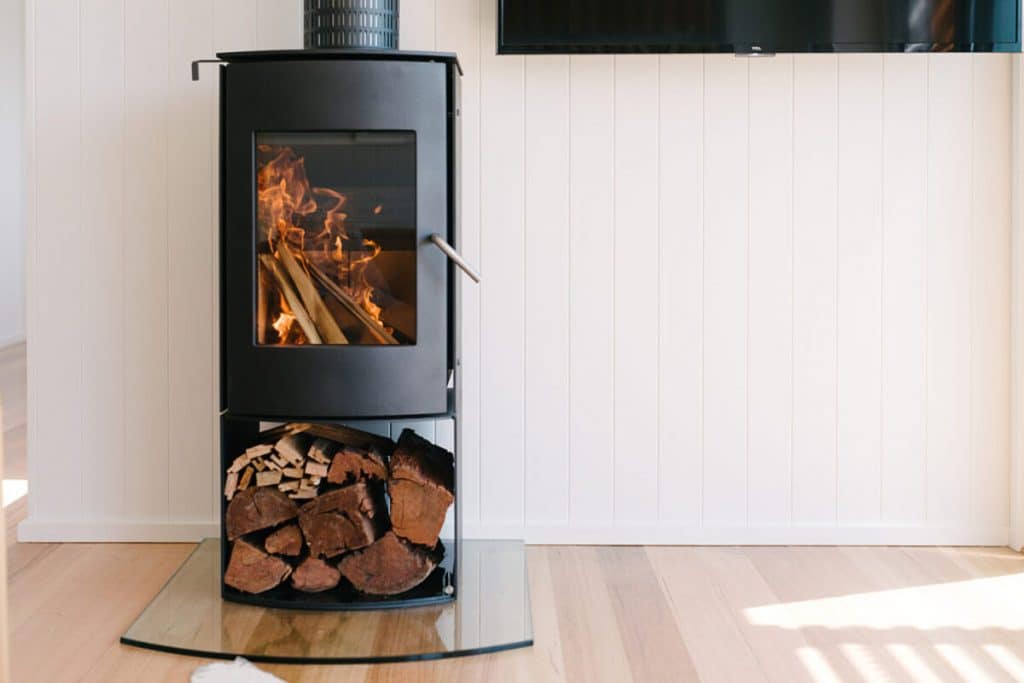
Just outside the living space is the gorgeous and large back deck area. I love that this space is right next to the open living space for easy access if you invite friends over for a barbecue.
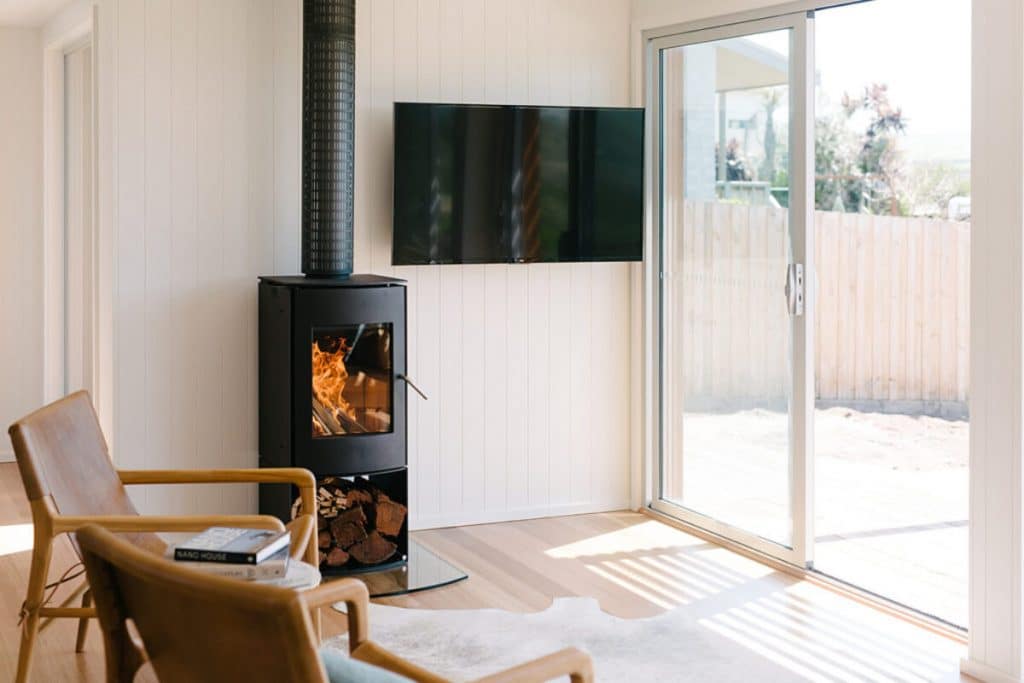
The metal roof on the shipping container tiny house extends nicely over the back deck for additional shade if desired. You’ll notice the wood deck extends to the entire space with steps out into the yard.
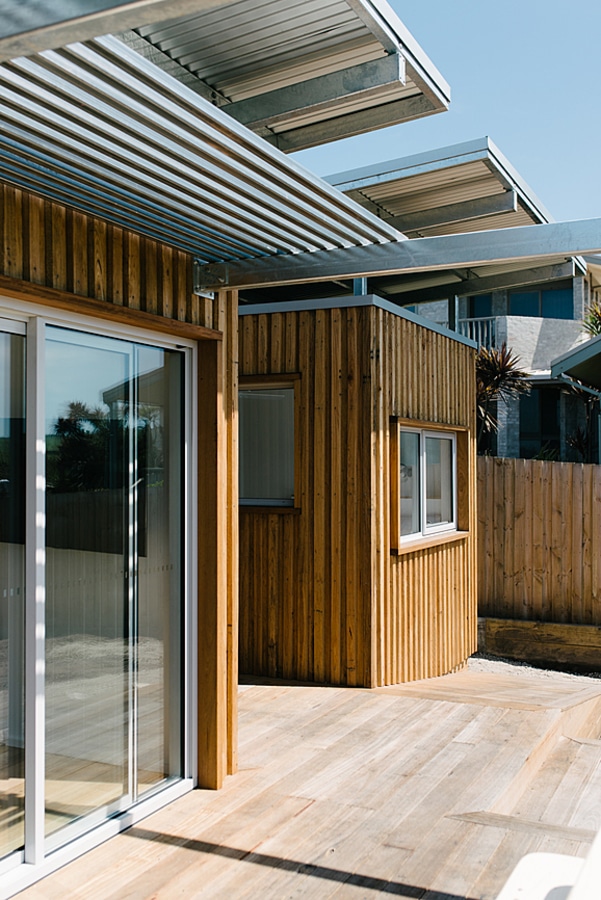
Not only do you have a table indoors, but you have a matching picnic table outside under the pergola for easy picnics outdoors on beautiful days.
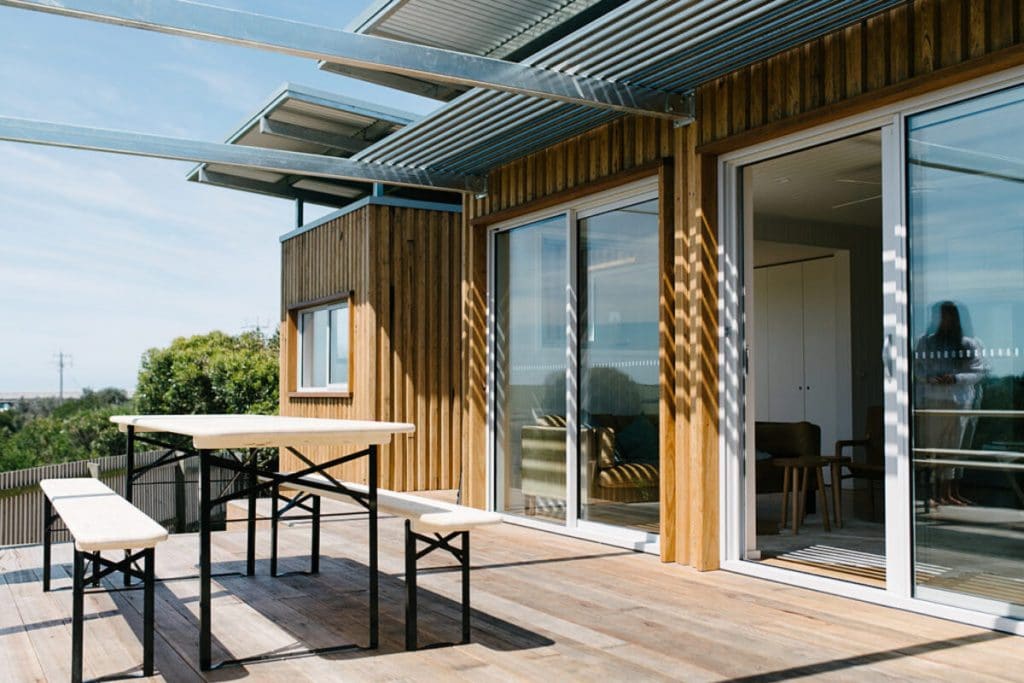
This space could have a cover if desired for blocking out sun and weather or you could plant vines along the sides to go up and over the pergola.
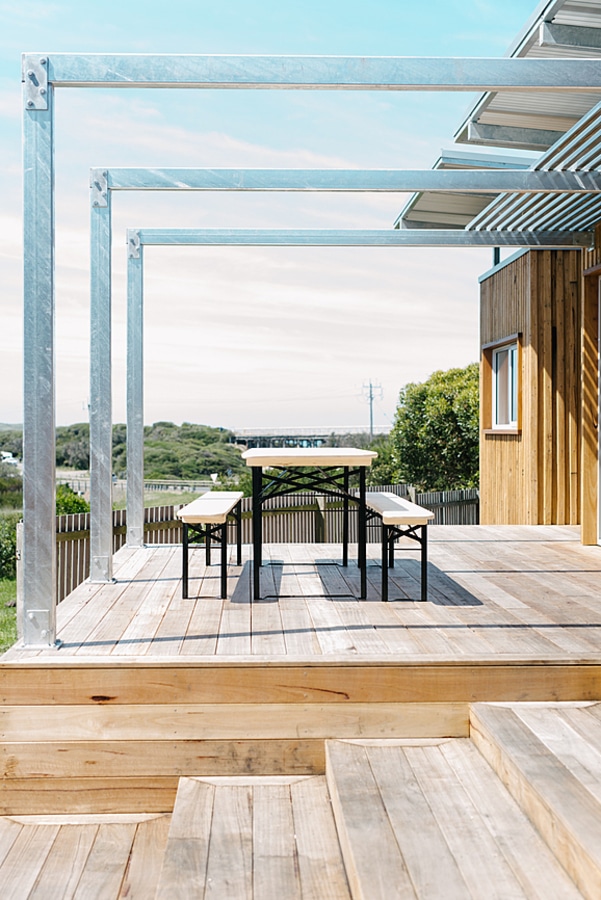
While this space has a small yard, it’s still beautiful for relaxation and entertaining. There is even a ramp for those who have mobility issues to easily join the family in the yard.
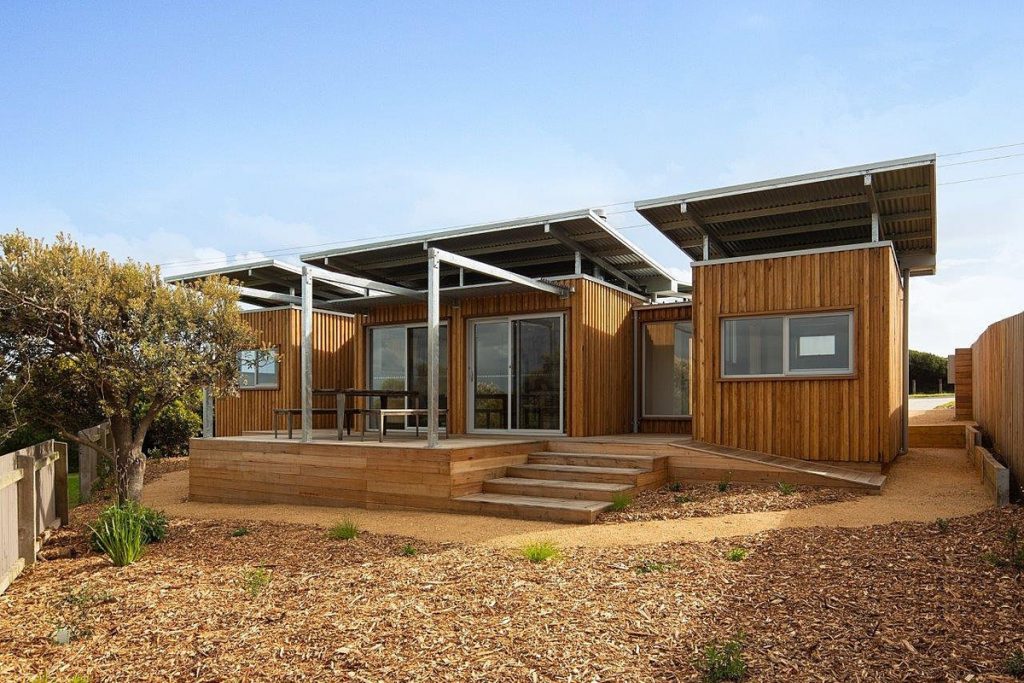
Learn more about other shipping container conversions like this on Living in a Container!

