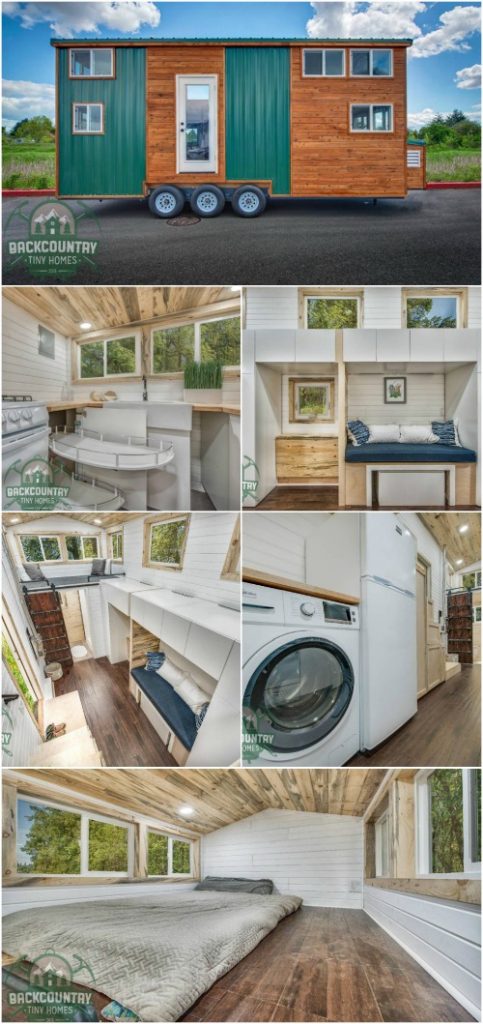The Juniper tiny house by Backcountry Tiny Homes of Vancouver, Washington has us swooning over all of the storage solutions it has crammed inside. The innovative home has 290 square feet and is 24 feet long with pricing starting at $31,500 for a shell or $55,000 fully furnished. With such high-quality work and space-saving design, we think this home is worth every penny!
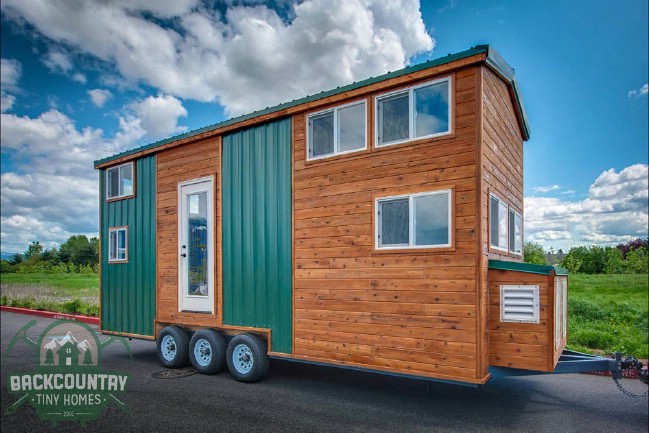
The exterior of the home is striking with gorgeous wood siding, green metal accents, and white trim. A small storage shed is built on the end of the home giving you a place to store propane tanks and bulky items during travel.
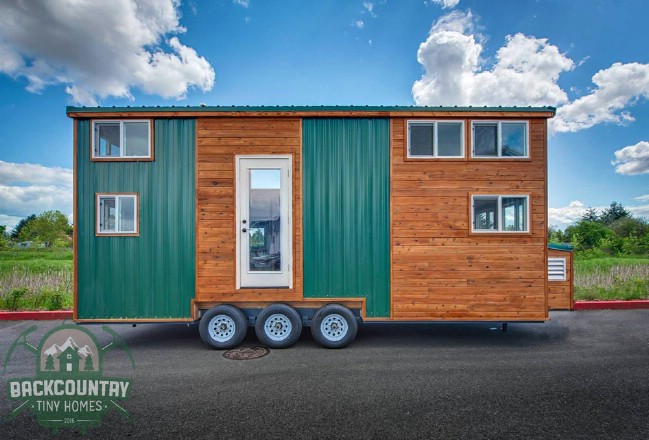
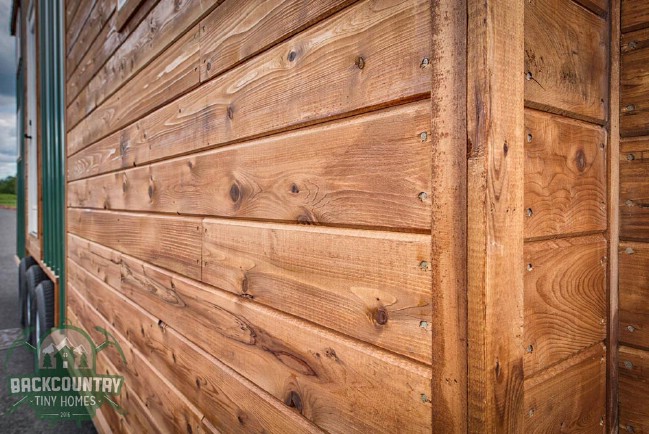
Inside, the home is beautiful with white shiplap siding, dark hardwood floors, and tongue and groove accents on the ceiling and surfaces. The home feels spacious thanks to an open layout and a clear line of sight from one end of the home to the other.

Clever built-in furniture adds tons of storage space in cubbies and bins and also serves as the base for furniture like the couch and desk area. A storage loft is over the bathroom and is accessed by a sliding barn door which has ladder rungs attached to it. Wide windows line the walls letting natural light stream in and brighten the home throughout the day.
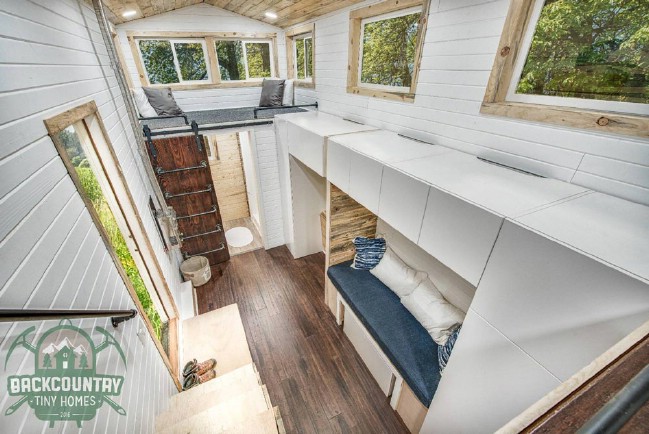
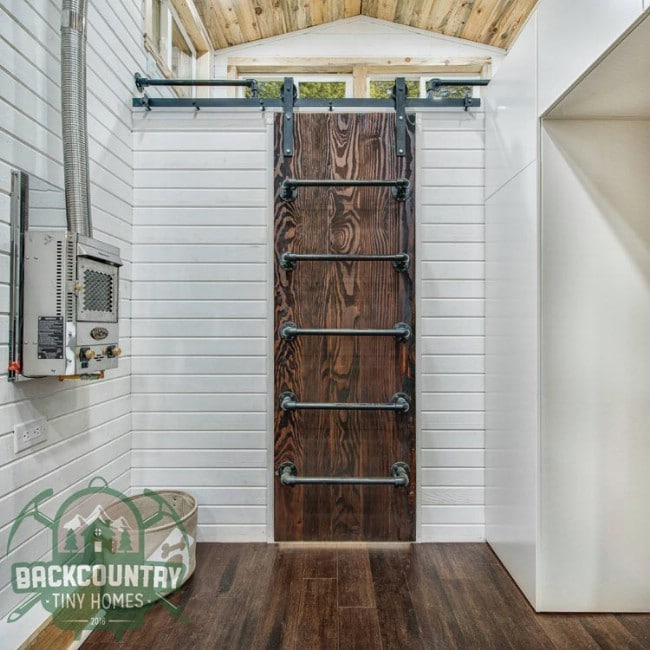
The couch and desk area is surrounded by storage closets and cubbies giving you tons of space for storing clothes and items. The desk area features a pop-up table that can be propped up for work and then folded flat when not needed. The couch has an extension that can be pulled out to use as a footstool or a coffee table and then tucked out of the way to free up floor
space.
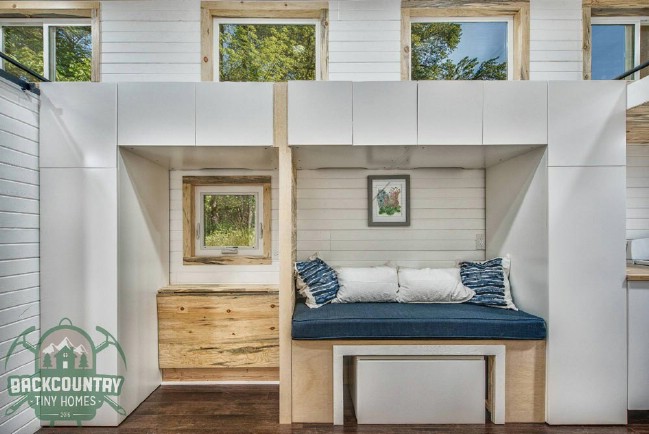
Across from the couch are steps leading up to the loft with storage built into each step.
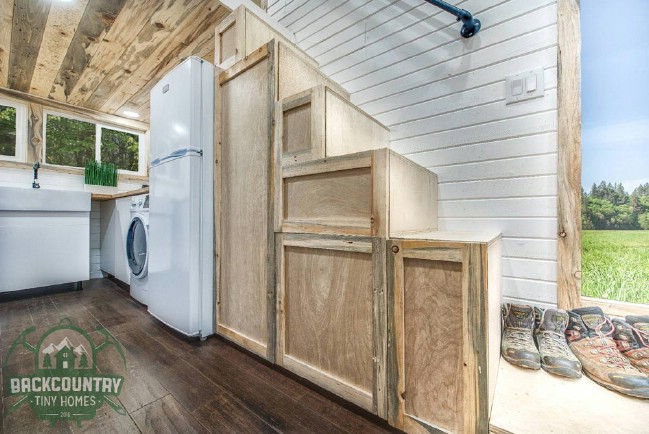
Up in the loft, you have a large room with enough space for a queen-sized bed. The ceiling is tall giving you plenty of head clearance and large windows let fresh air and natural light in. Another clever storage solution is hidden up here that gives us inspiration for every tiny house: large closets are built into the floors and accessed by trap doors!
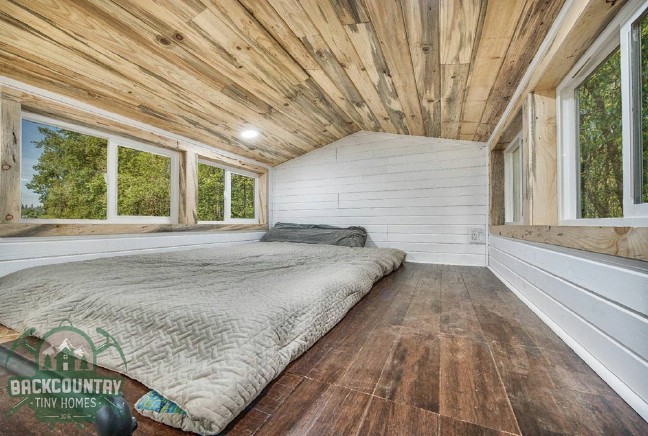
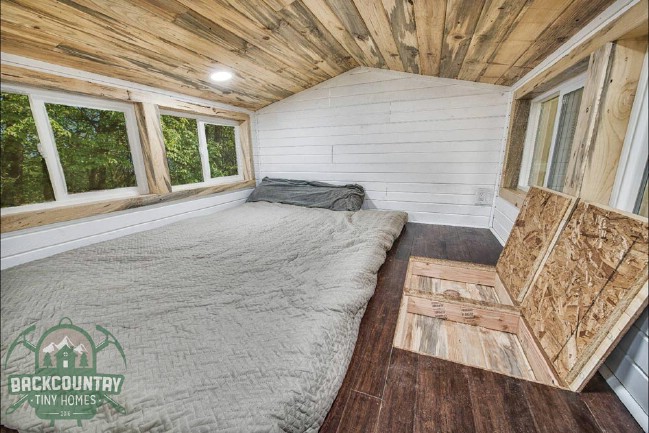
The kitchen is at the end of the house with a full-sized oven and cooktop, full-sized refrigerator, washing machine, and more storage than meets the eye thanks to pull-out shelves that tuck back into the corner cabinets. There’s also a large farmhouse sink and wood countertops over the sleek white cabinets.
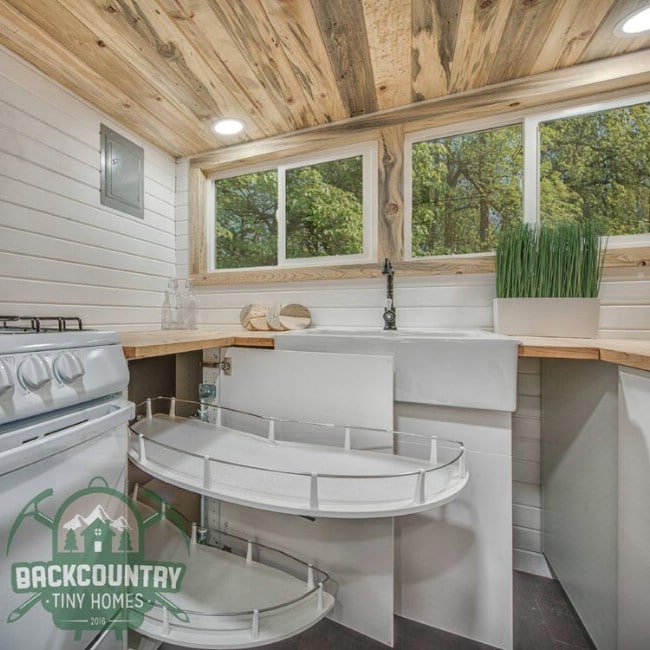
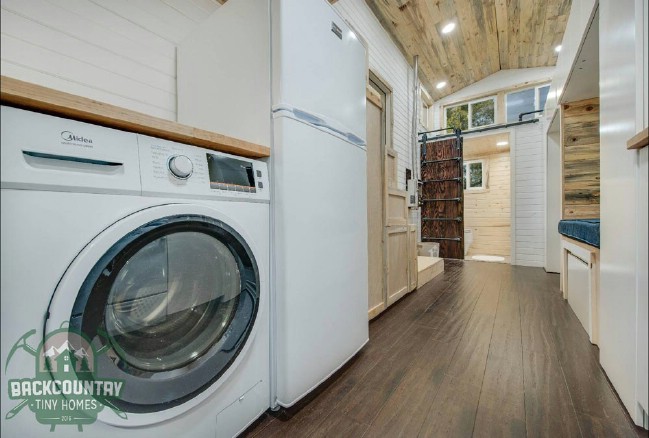
The bathroom is on the opposite end of the home with a slim vanity, toilet, and shower stall.
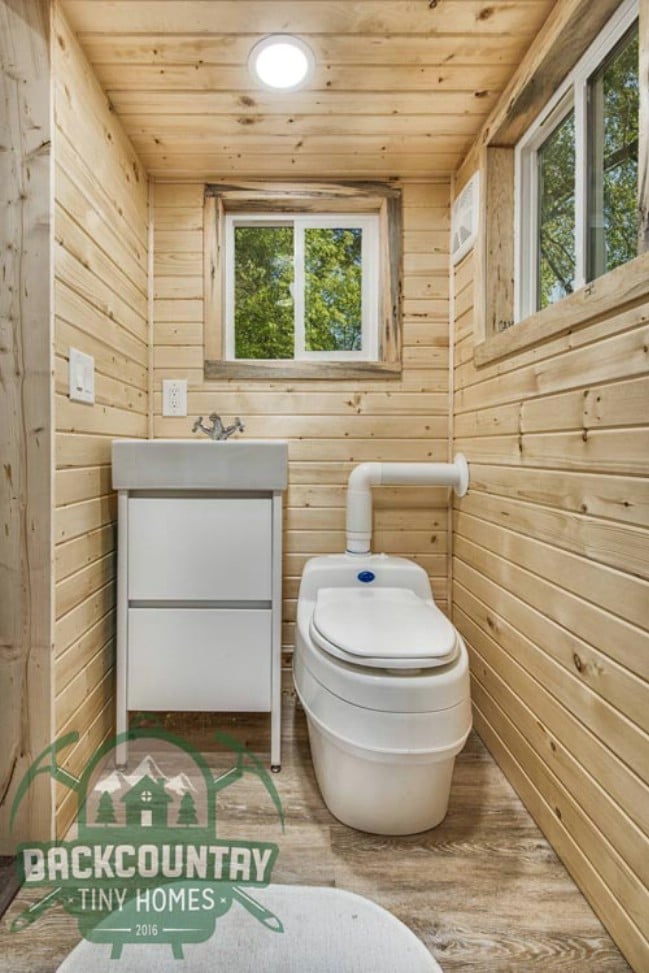
This tiny house gives us storage inspiration for future tiny houses and proves that living “tiny” doesn’t have to mean living without your favorite possessions. For more information on the Juniper and its builders, go to http://backcountrytinyhomes.com/
You can also follow them on social media at:
Facebook: https://www.facebook.com/backcountrytinyhomes
YouTube: https://www.youtube.com/channel/UClYZZzOiRsv1uyGX9fwDwXg
Instagram: https://www.instagram.com/tinyhousebasecamp/

