In the past, we’ve shared a few tiny houses from the 84 Lumber Company. This designer’s tiny houses are eye-catching, filled with convenient features, and affordably priced for all budgets (more on that later). Today, I would like to introduce you to a single-level home called “The Degsy.”
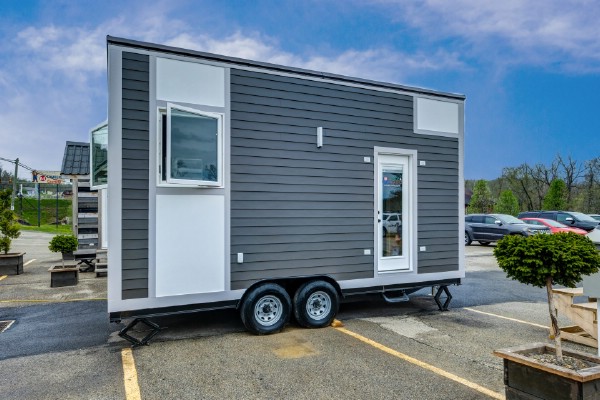
Two things about this house stand out the instant you see it. The first is the high contrast color scheme of the exterior.
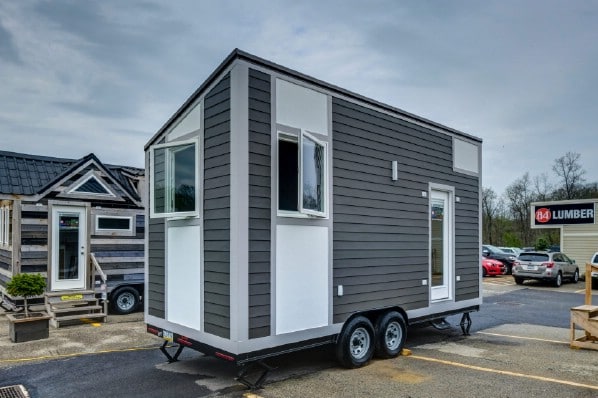
The second is just how remarkably tiny the house is, measuring a mere 160 square feet. Many tiny houses are around double that, or even more.
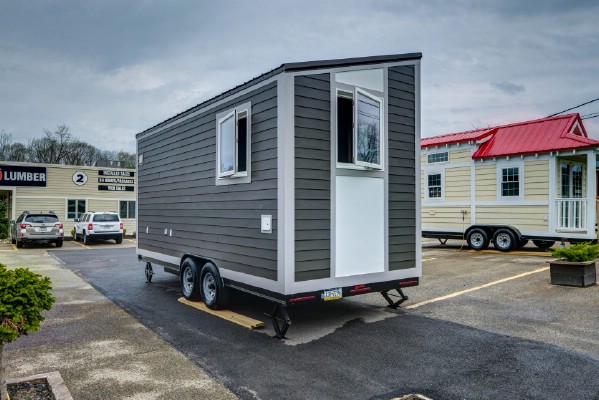
While the exterior paint job is aesthetically pleasing, it is also monochromatic. But if you are expecting the same from the interior, you will be surprised by just how colorful it is.
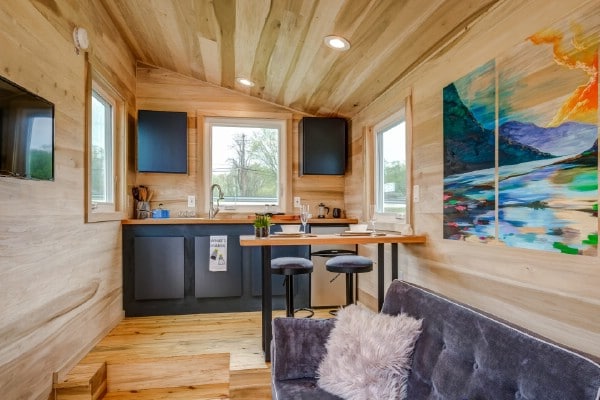
Wow, right? The eye is instantly drawn to the painting on the wall above the couch. It seems almost to blend into the wall panels, the brush strokes mimicking the wood grain for a perfectly unified, exquisitely organic appearance …
Oh, wait. It is painted directly on the wall panels! It can take a moment see it. But when you do, you realize the genius of this artistry. Technically, it is one bright patch of color in an interior which is otherwise actually rather monochromatic itself. But because it is literally a part of the wall, it gives you the perception that the entire interior is flooded with those bright colors in some indefinable way.
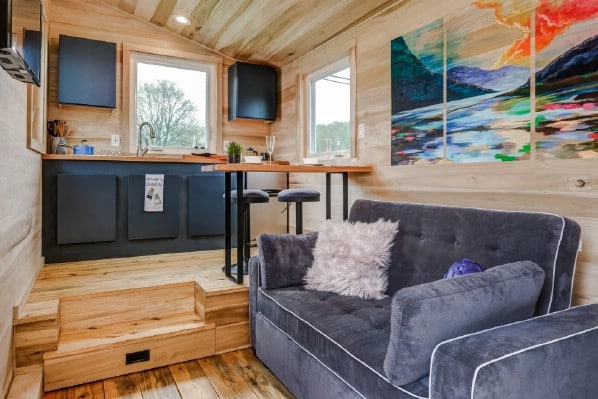
You can see a bit more of the painting in this photo.
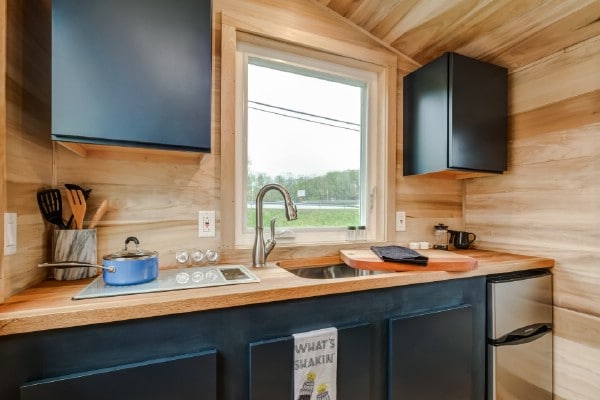
There isn’t a huge amount of space in the kitchen—but that’s all right. Having cooked in a tiny kitchen every day for years now, I can tell you that this is plenty of counter space. There is a cooktop, a large sink, and a small fridge and freezer. Space in the fridge and freezer would be tight, but manageable, especially for one person. The minimalist look of the cabinets keeps their appearance from crowding up the limited space.
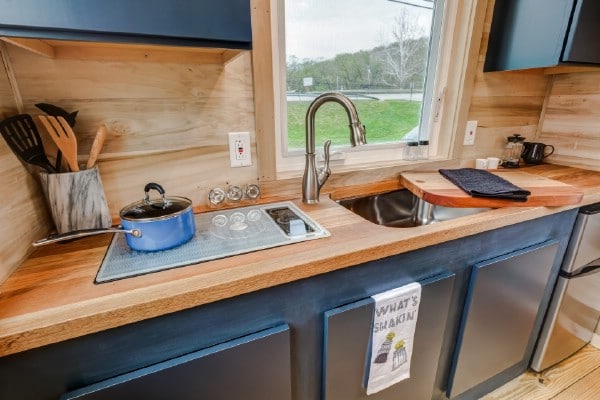
With so little room, it’s impressive the builders were able to incorporate a nice, large window above the sink.
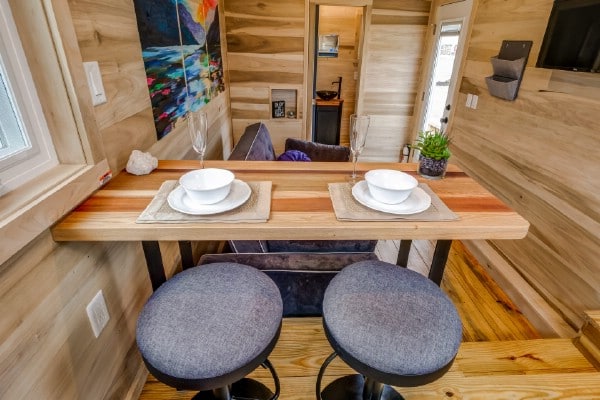
There is a little table up in the kitchen with enough room for two to eat side-by-side. This perspective also offers us a great view of the rest of the house. You can look through to the bathroom in the back, and you can now see where the door is situated across from the couch.
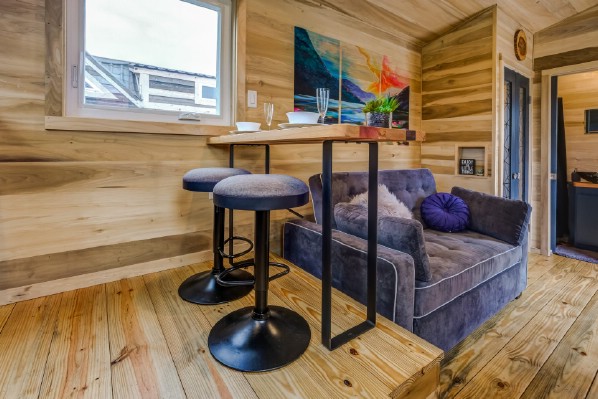
If it was difficult to imagine living in just 160 square feet before, it is probably pretty easy now, right? It is amazing how un-crowded and inviting this tiny space is.
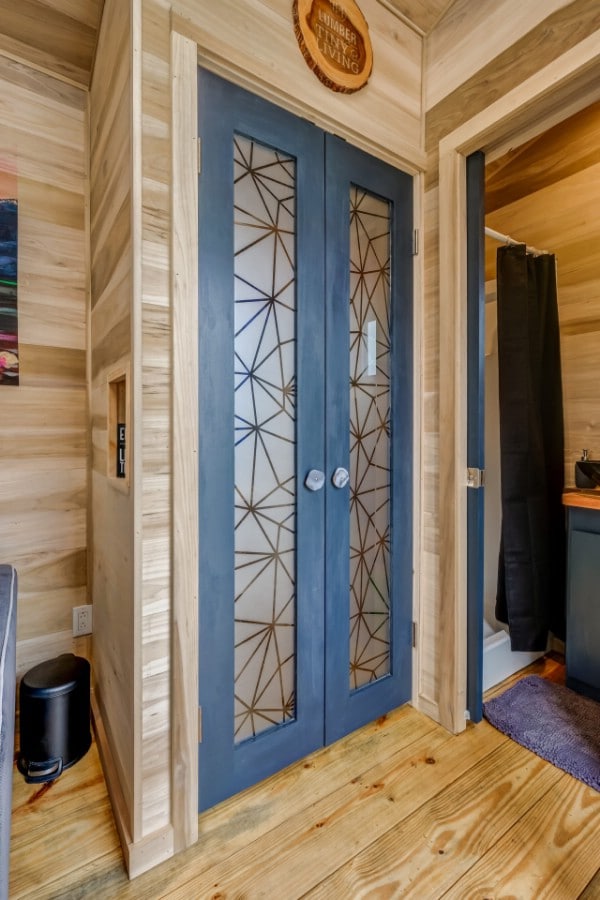
Like the unique painting on the wall, these doors provide a further artistic flourish to the interior of the home. But where do they lead?
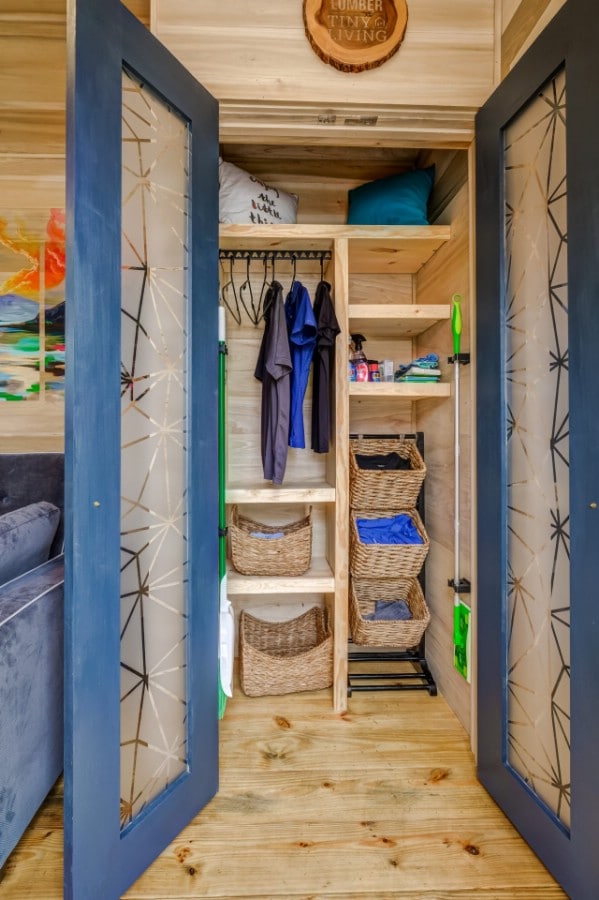
The answer is storage, and plenty of it. This spacious closet provides lots of space for clothing, bedding, accessories and more.
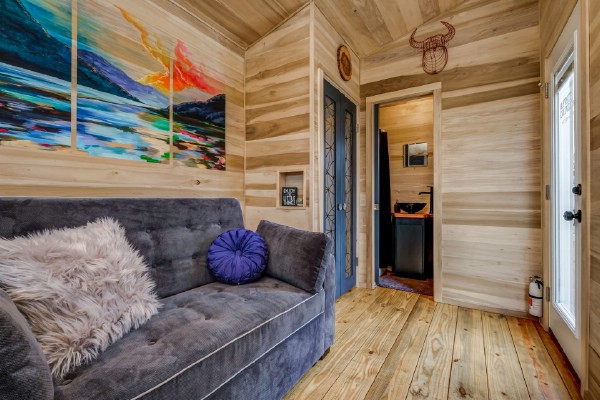
I can’t quite figure out whether that couch is gray or blue. Either way, it looks very comfortable, and it compliments the closet door and the painting nicely.
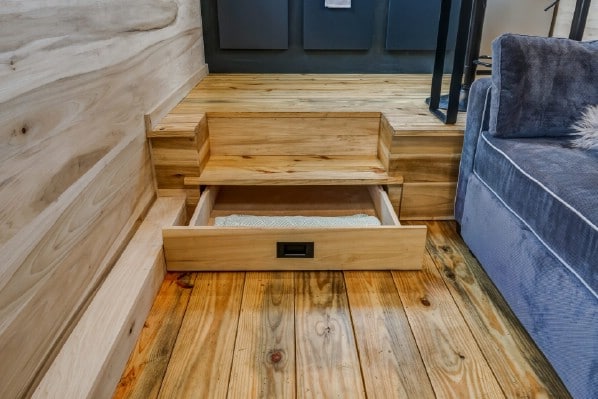
You probably already noticed that there is a drawer located underneath the step leading up to the kitchen. Raising up the kitchen floor was a smart way to incorporate extra hidden storage while also separating the kitchen space from the living/sleeping space. Speaking of which, you are probably wondering where the bed is.
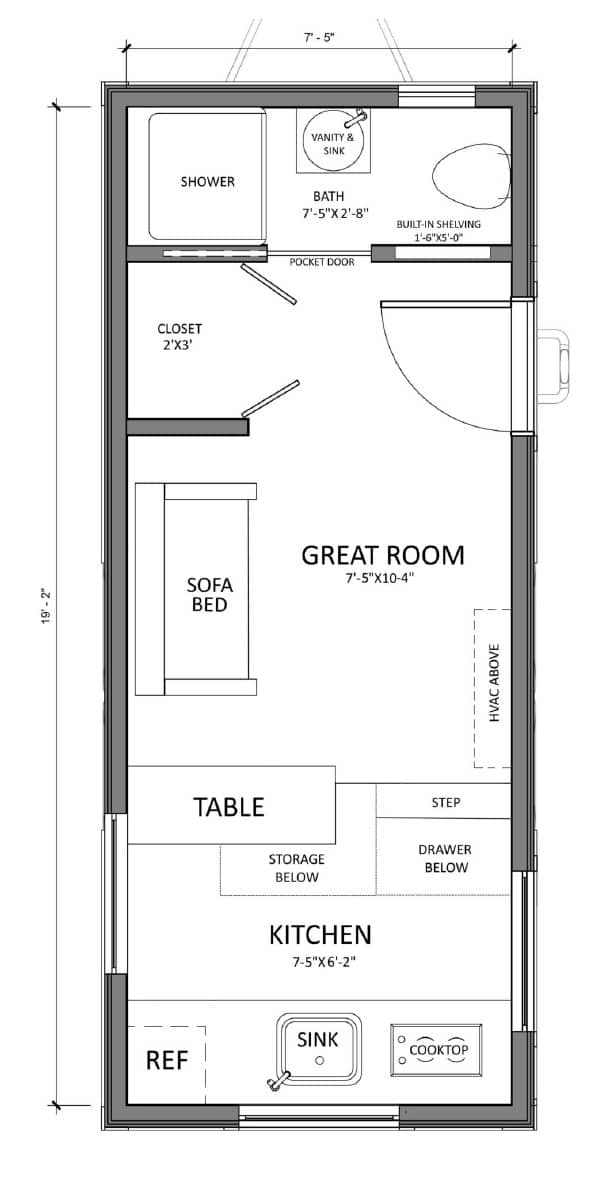
I was wondering too, so I turned to the floor plan to discover that the sofa can be converted to a bed at night.
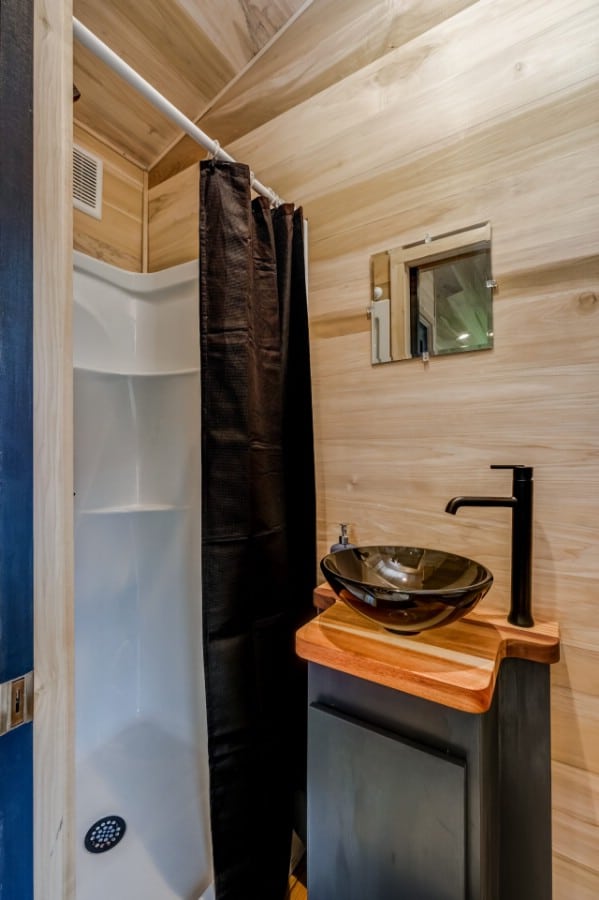
A round vessel sink adds another artistic touch to the bathroom, as does the beautifully designed modern vanity. As you’ll see, it is not the only one.
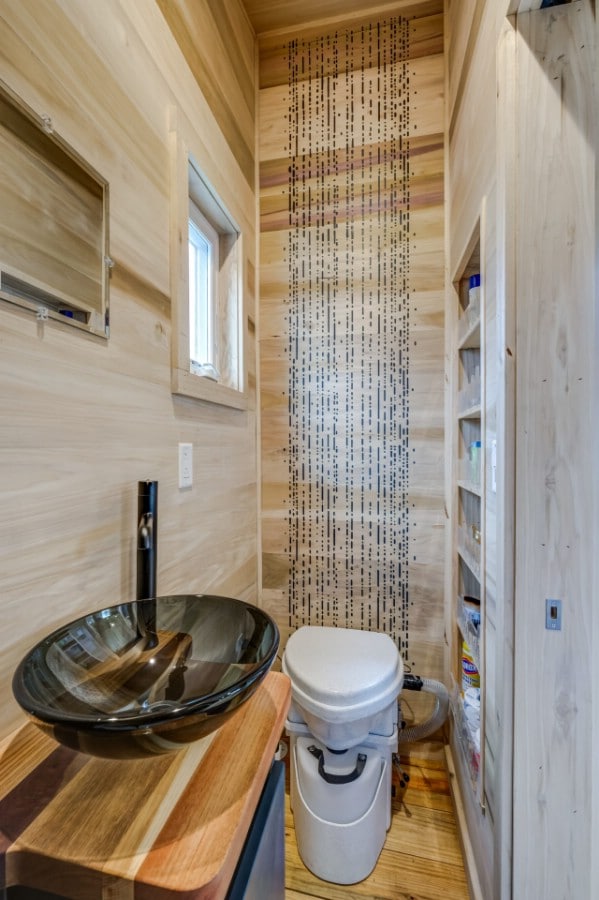
What appears at first glance to be a curtain of beads hanging behind the toilet actually reveals itself upon a closer look to be an abstract design painted directly onto the wall.
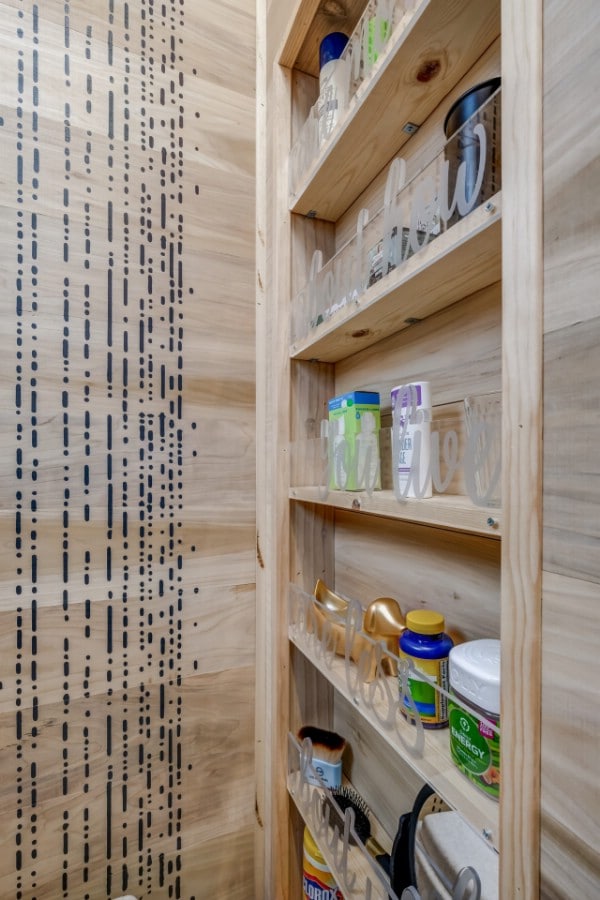
Beside the toilet are shelves that span up toward the ceiling. A couple of features of the shelves are noteworthy. One is that they are very shallow. While they are deep enough to hold most bathroom supplies, they don’t intrude too much on the toilet space. The second cool feature is the little barriers for each shelf which prevent items from toppling down, but which also add even more artistry to the room. I wish I knew what the letters say.
So you can see that 84 Lumber Company truly has gone above and beyond to make the Degsy a special living space. It’s all in the details.
I mentioned previously that this home is available in every price range. What did I mean by that? 84 Lumber Company offers three pricing tiers for this home:
Build Your Own: Trailer + Plans: Starting at $6,884.
Semi-DIY: Tiny Home Shell + Trailer + Plans: Starting at $24,884.
Move-In Ready: Fully Outfitted Tiny Home: Starting at $69,884.
So there is plenty of flexibility here! If you want to buy the home fully finished and ready to live in, you can do so in the upper price range. But if you are on a budget and have DIY skills (or want to hire a contractor), you can do so with the basics for under $7,000. Find out more at 84 Lumber Company.




