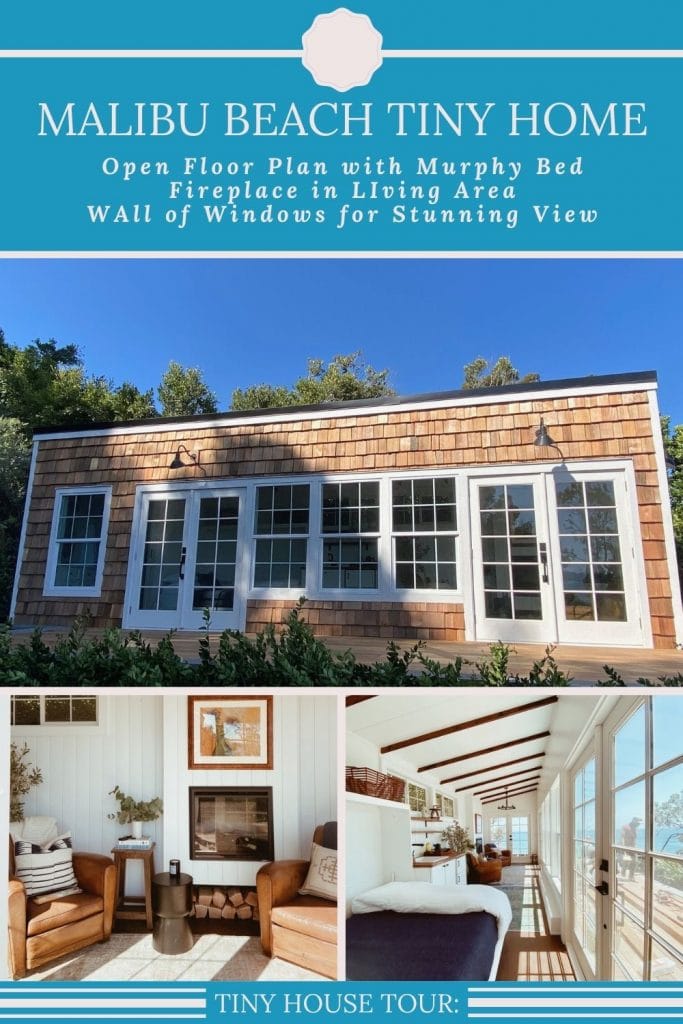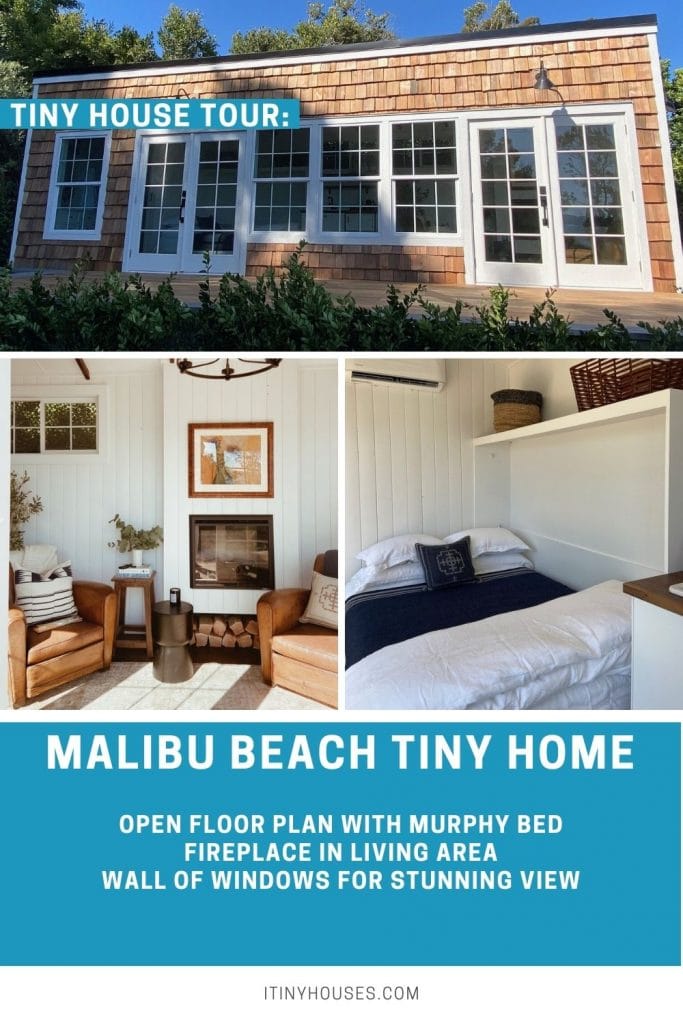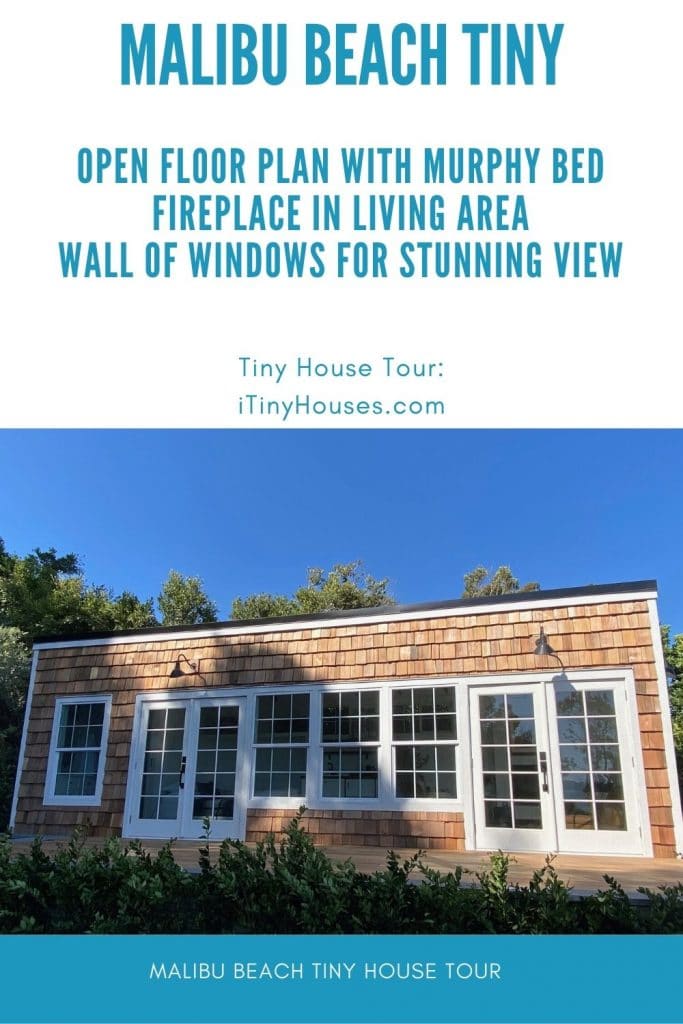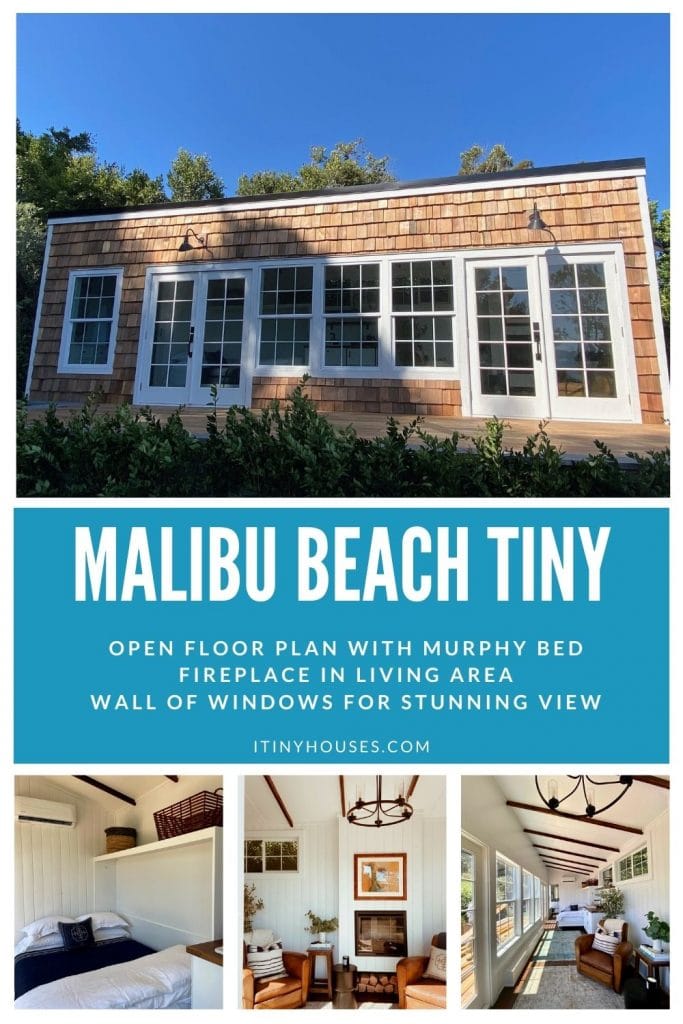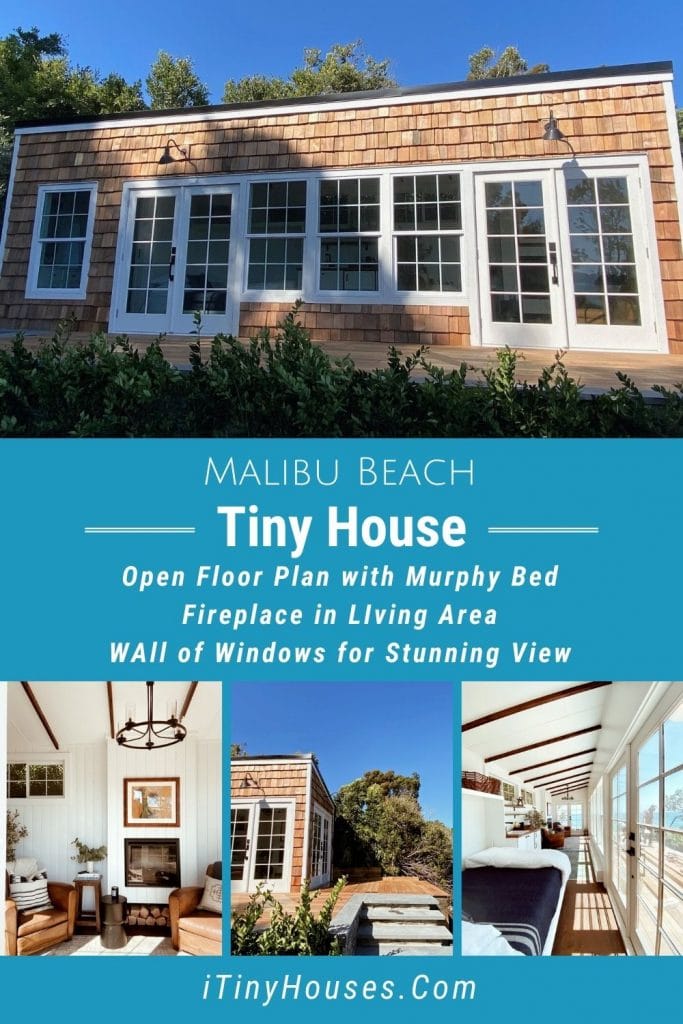Handcrafted Movement never fails to add the wow factor to every home built. This Malibu Beach tiny home is not just beautiful because of the location, but the overall design. With a long narrow style that is the open floor plan, you will be surprised at how much you can fit into such a lovely home.
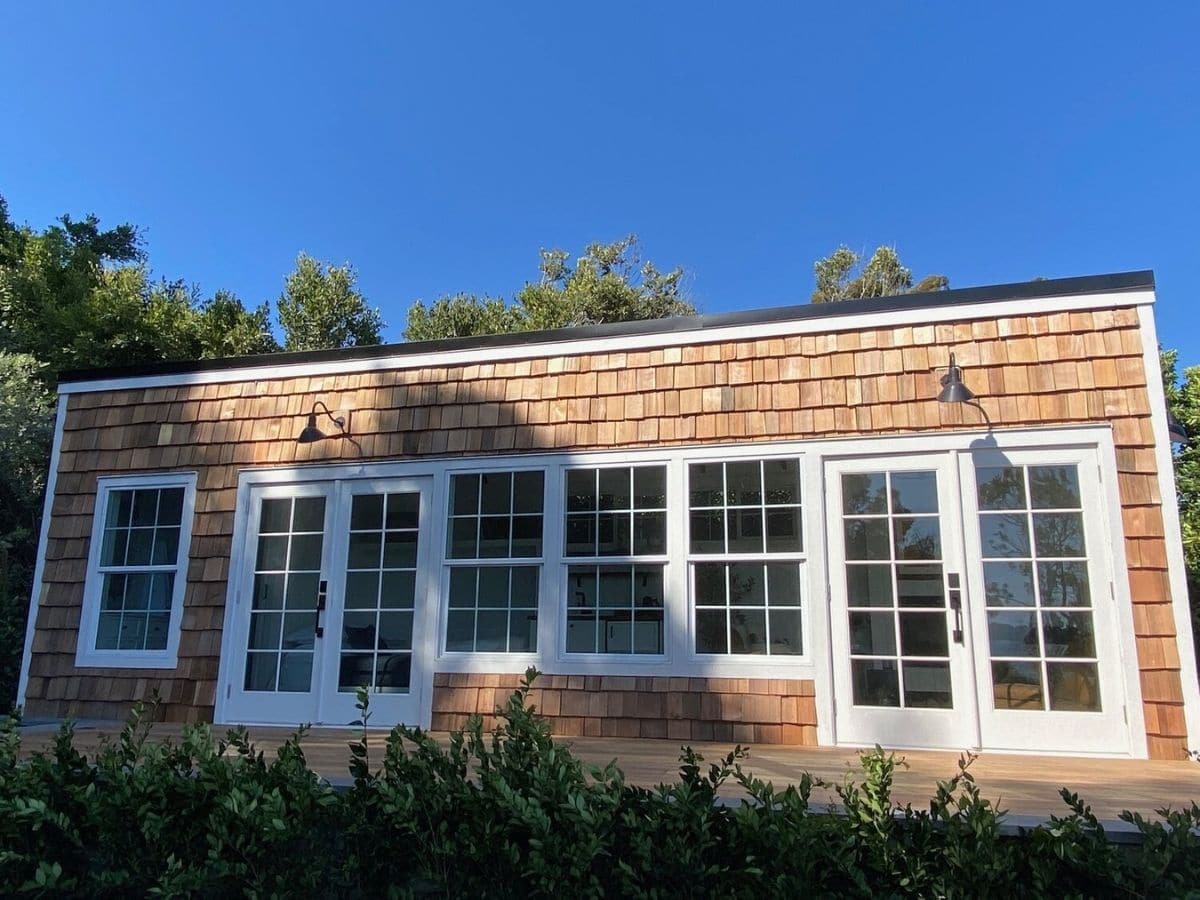
This 30′ long tiny home is built on a triple axel Iron Eagle trailer for quality and durability. Currently listed, as shown, for $119,000, there are many options for similar models that you can customize to suit your needs and location.
This home includes a luxury bathroom, a Murphy bed that folds out of sight when needed, a small kitchenette, and a living space with a fireplace. It is simple but luxurious at the same time.
The exterior of the home is truly beautiful with cedar shake siding details, a matte black metal roof, and three stunning French doors. Plus, this home has the added benefit of the wrap-around decking along one whole side of the home plus the end.
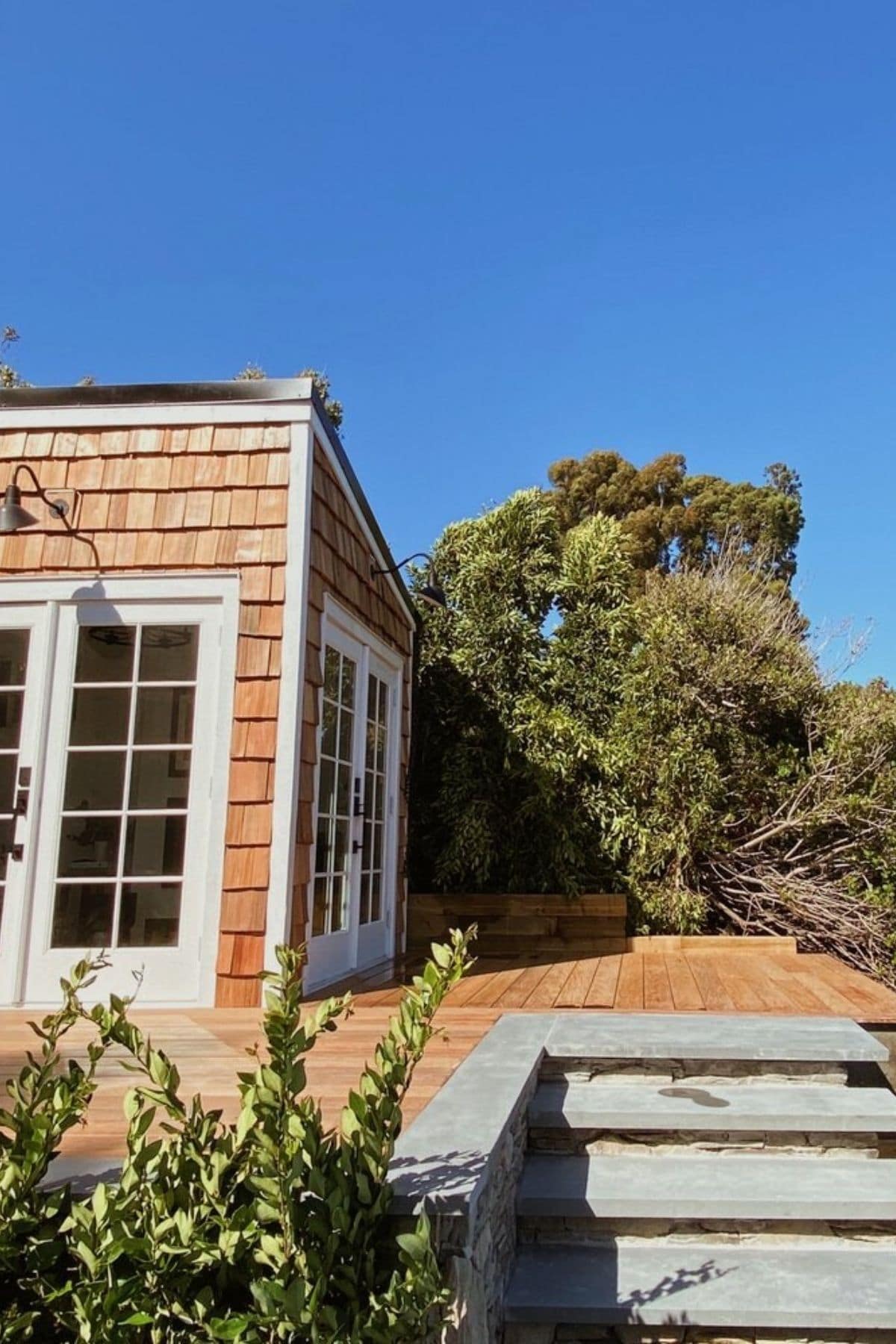
The interior of the home includes beautiful oak hardwood flooring, an electric fireplace, a mini-split heating, and cooling system, and the beautiful white shiplap walls and ceiling. You’ll notice rustic accents and colors that add beauty to the space while keeping things clean and simple.
The small kitchenette has a refrigerator and freezer that is ideal for day-to-day use, and while not a full-sized kitchen, it is more than enough for basic meals.
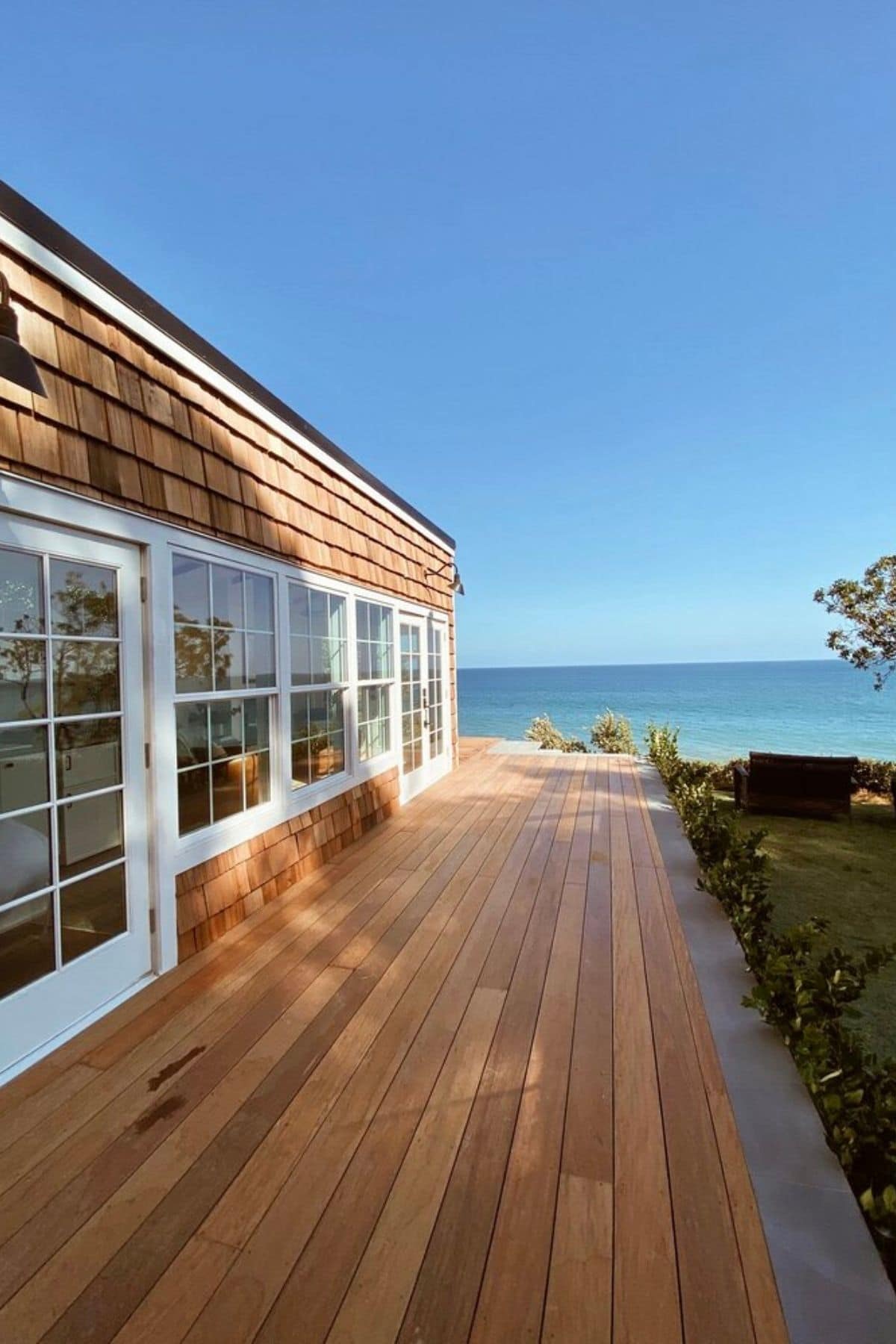
Exposed beams along the ceiling break up the room while not taking away from the limited space. The roof is at a slant, which makes the room feel open, and of course that wall of windows and doors brings in all of the natural light you could ever need.
From this end of the home, you get a full picture of what all is found in these walls. The living area is at one end with the bathroom at the far end behind a simple drop-down Murphy bed. White and wood accents along with some matte black elements add a sense of style without being too overwhelming to the rustic beach theme.
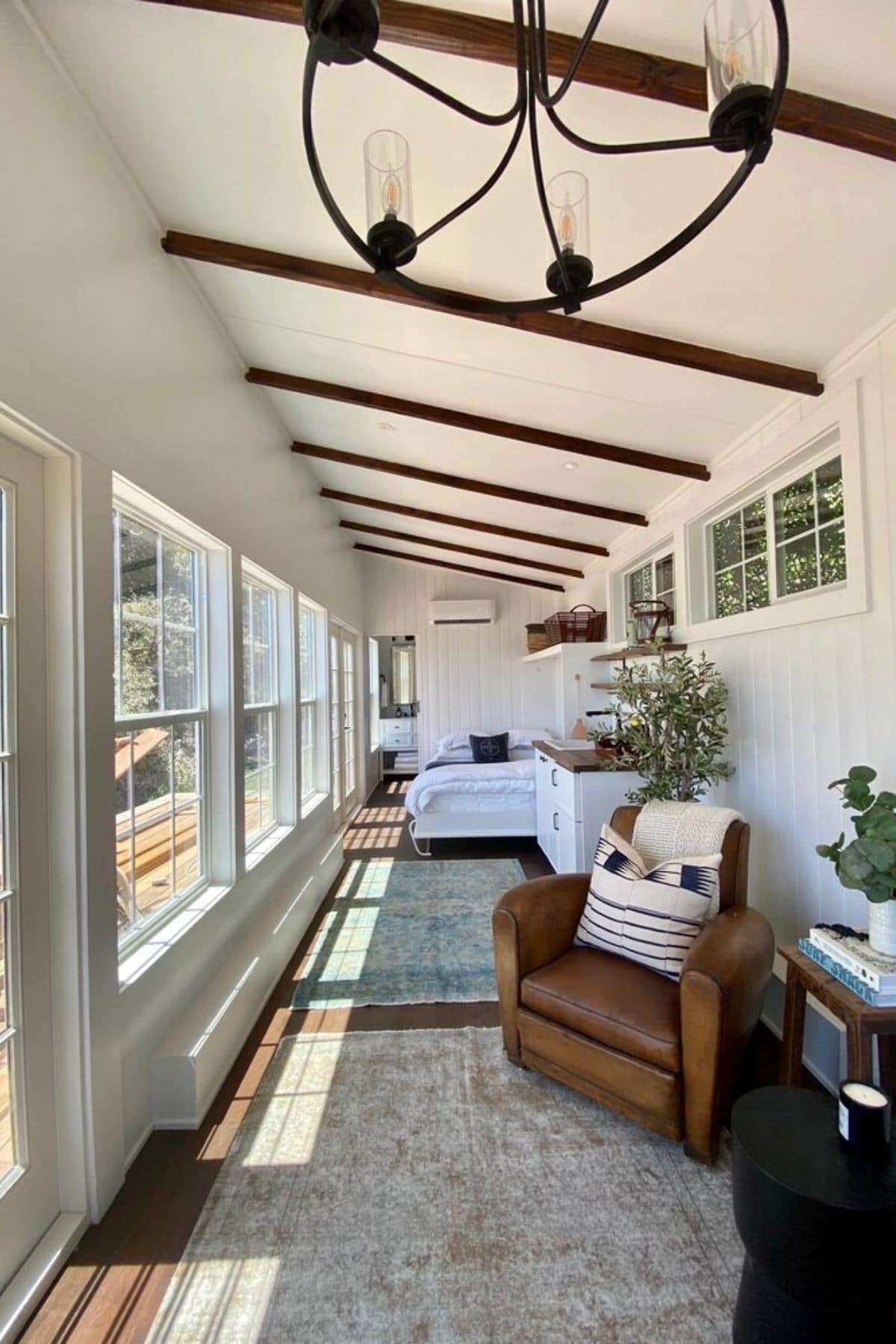
A fireplace is the perfect addition at a beach home for those chilly evenings after you spent the day on the water. This unit is small but manages to keep the home warm, and is simple to use for any guest.
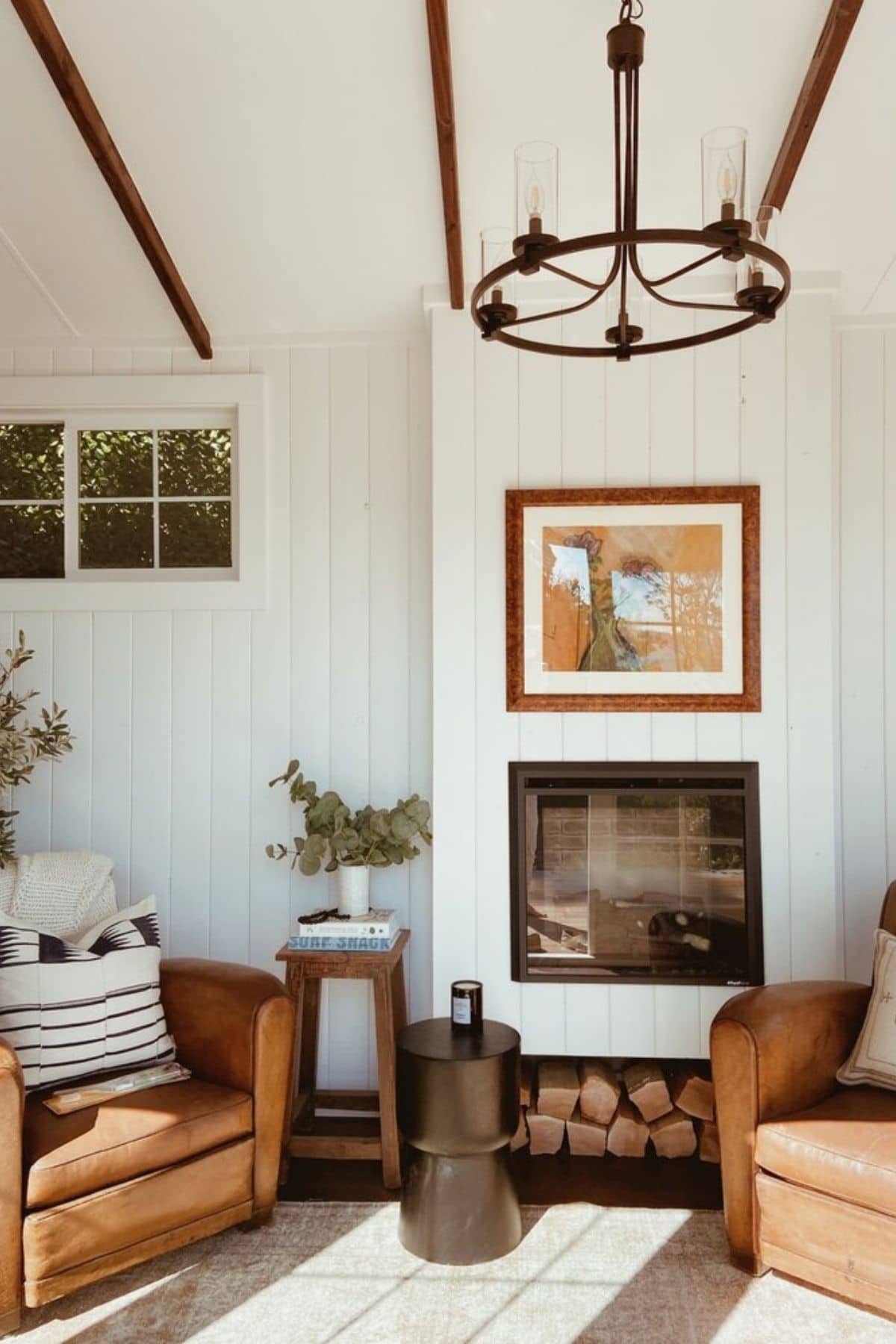
While there are no images of the bathroom, it is a luxury bathroom with large 36″ shower. It happens to be just behind this “bedroom” space where the Murphy bed takes up a portion of the end of the room.
Above the bed, the shelf is ideal for clothing storage, or a few knick-knacks. While these images show the bed down and made, you could keep it up and use the open space for a table and chairs or additional lounging area during the day.
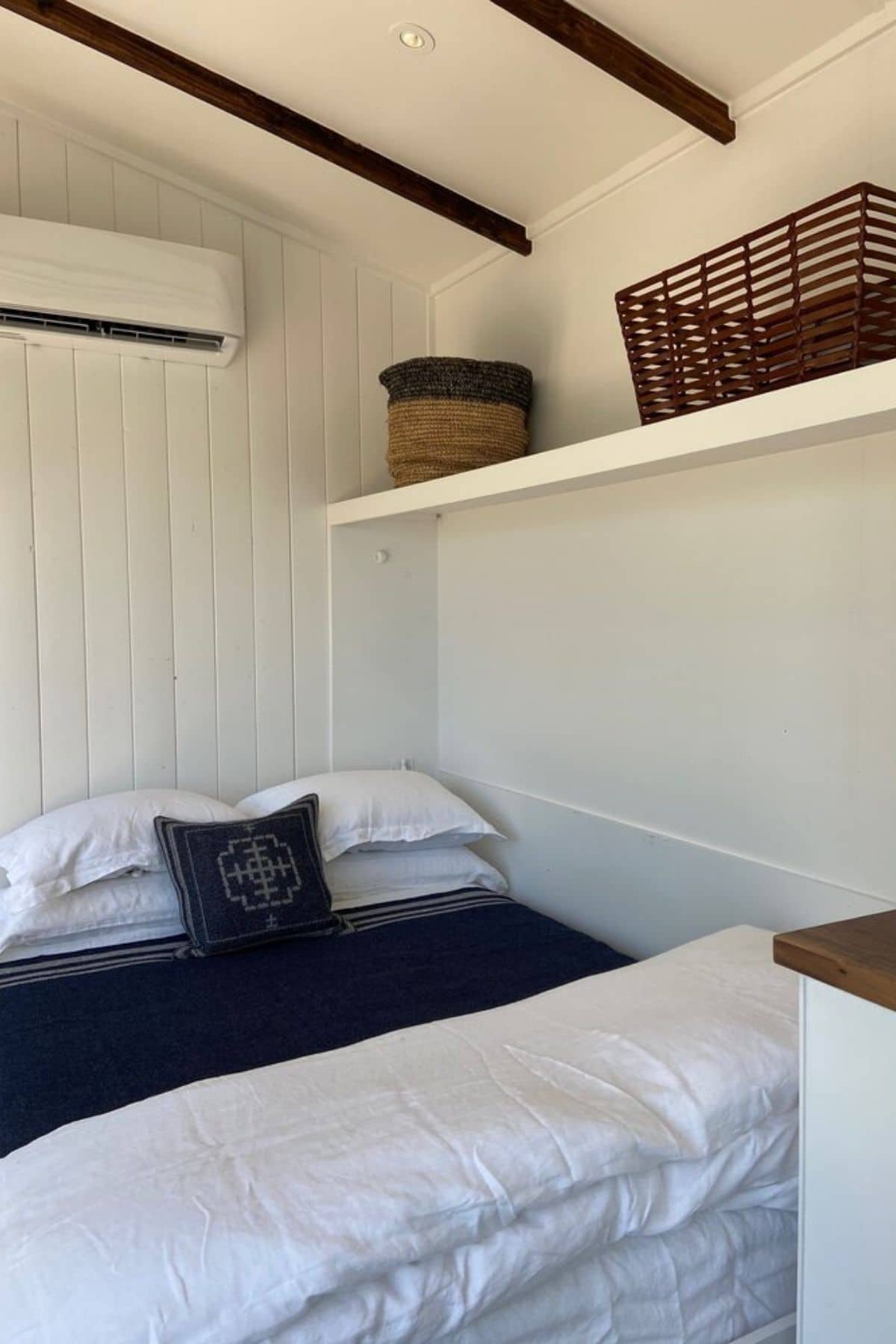
This angle gives you a better look at the kitchenette in the middle of the room. You can easily add a hot plate or manage with small appliances like a microwave, toaster oven, or slow cooker when needed.
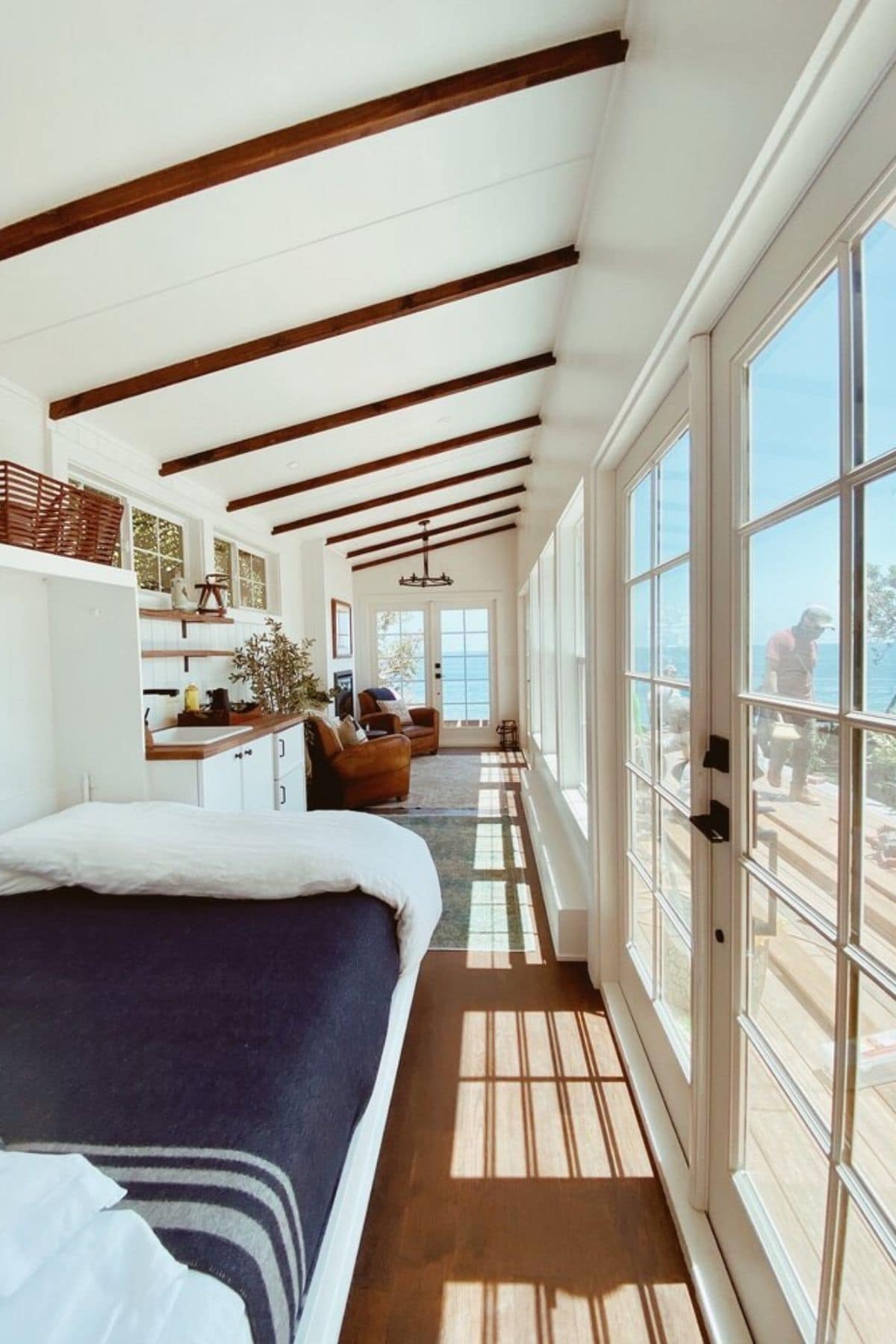
If you want to learn more about how you can have your own custom tiny home built by Handcrafted Movement, make sure to check out their website, YouTube channel, Facebook page, and Instagram profile. Let them know that iTinyHouses.com sent you!

