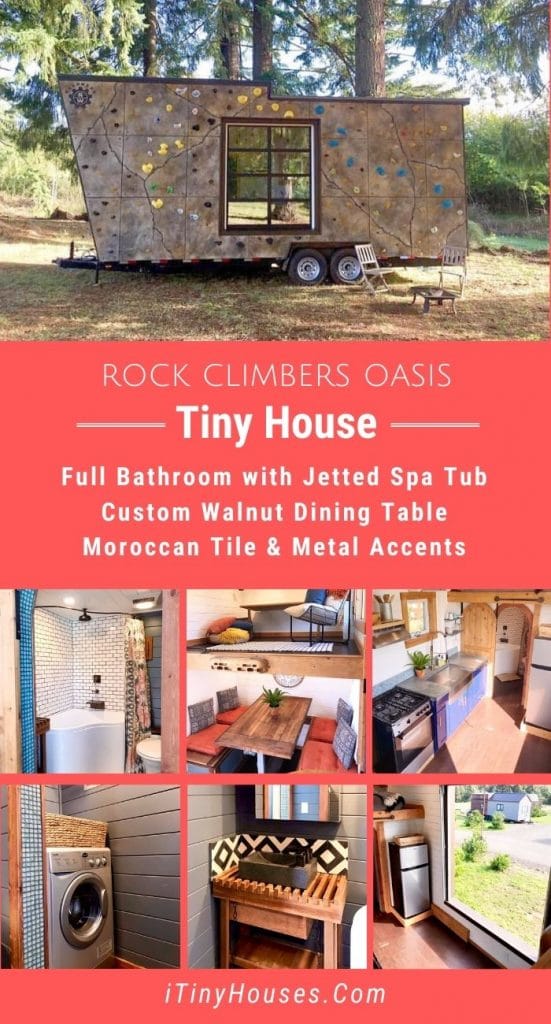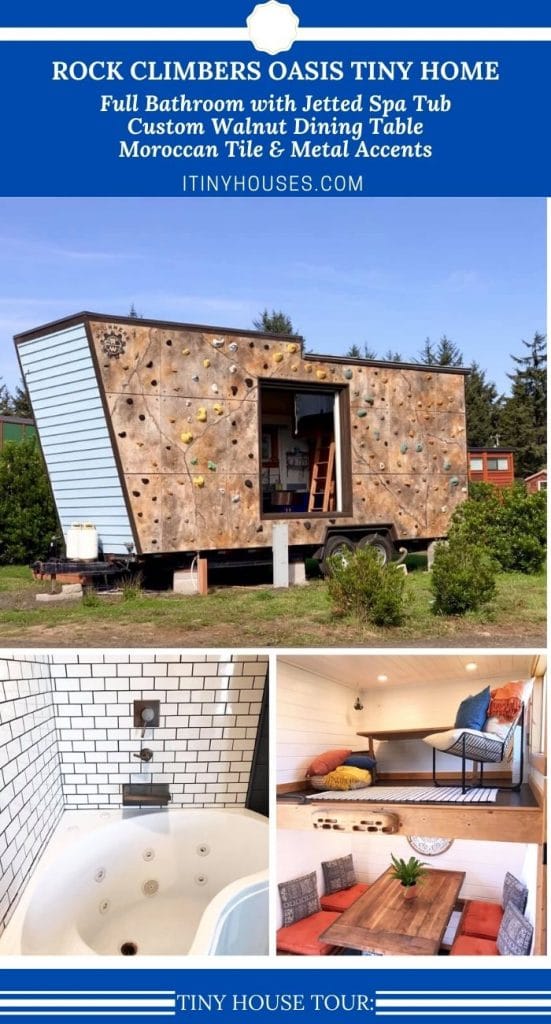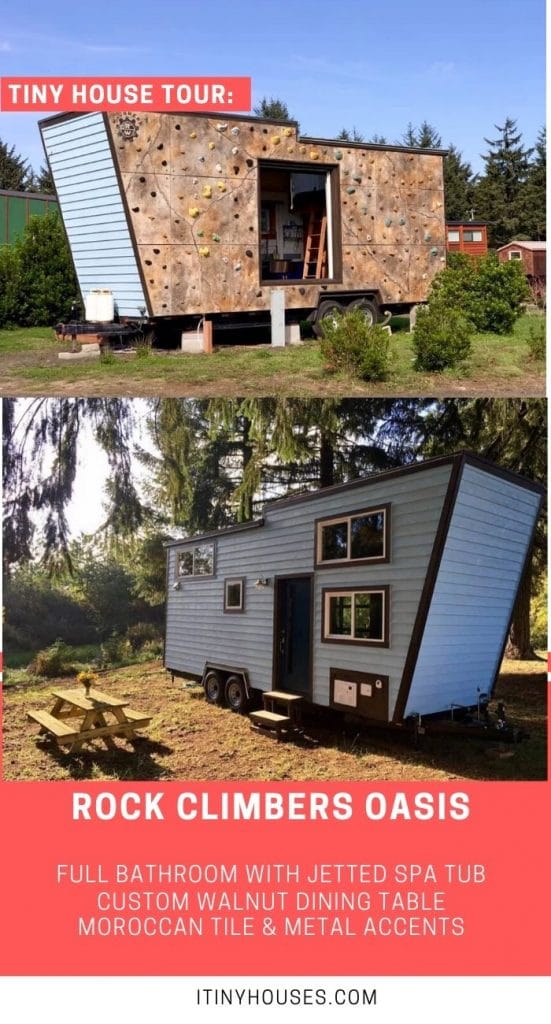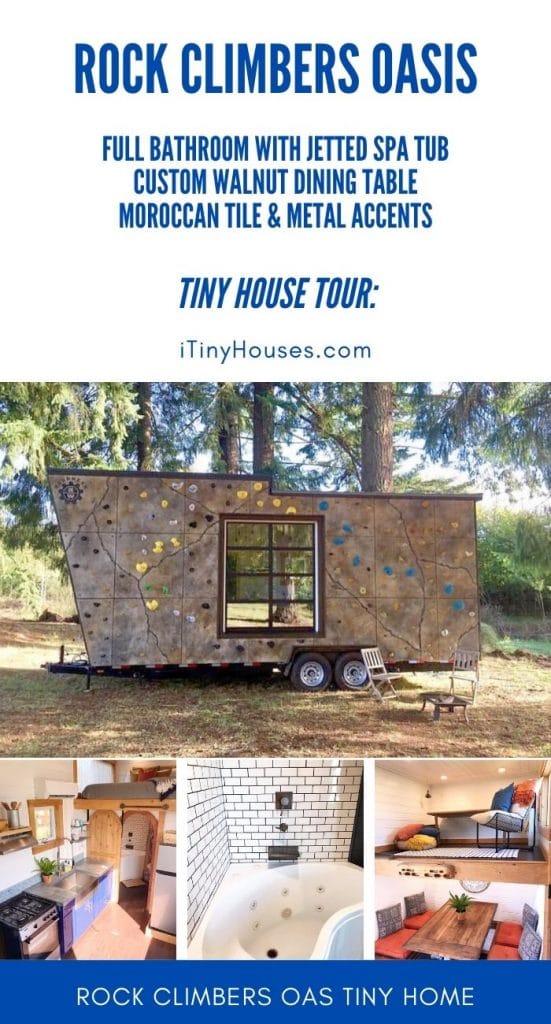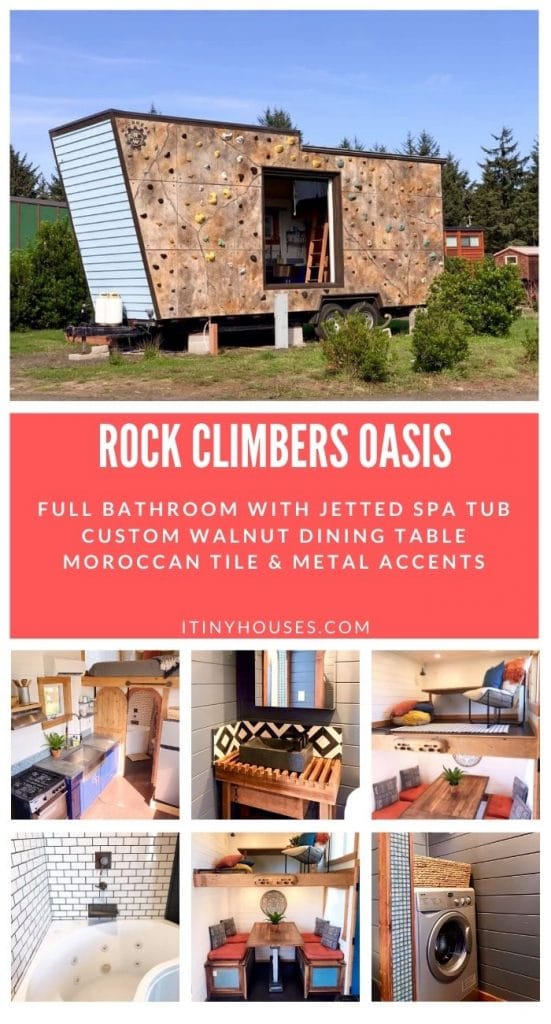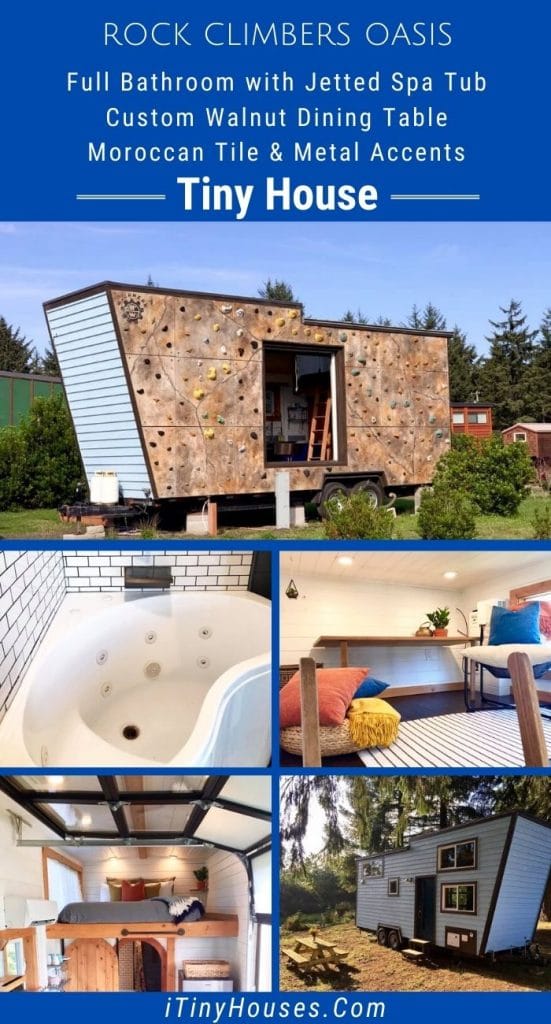This is a once in a lifetime chance to own a custom luxury tiny home that has been featured in magazines, social media channels, websites, and even the show, Tiny Luxury! A 24′ tiny home with two sleeping areas, full kitchen, large bathroom complete with jetted spa bathtub, and a unique climbing wall on one side of the home.
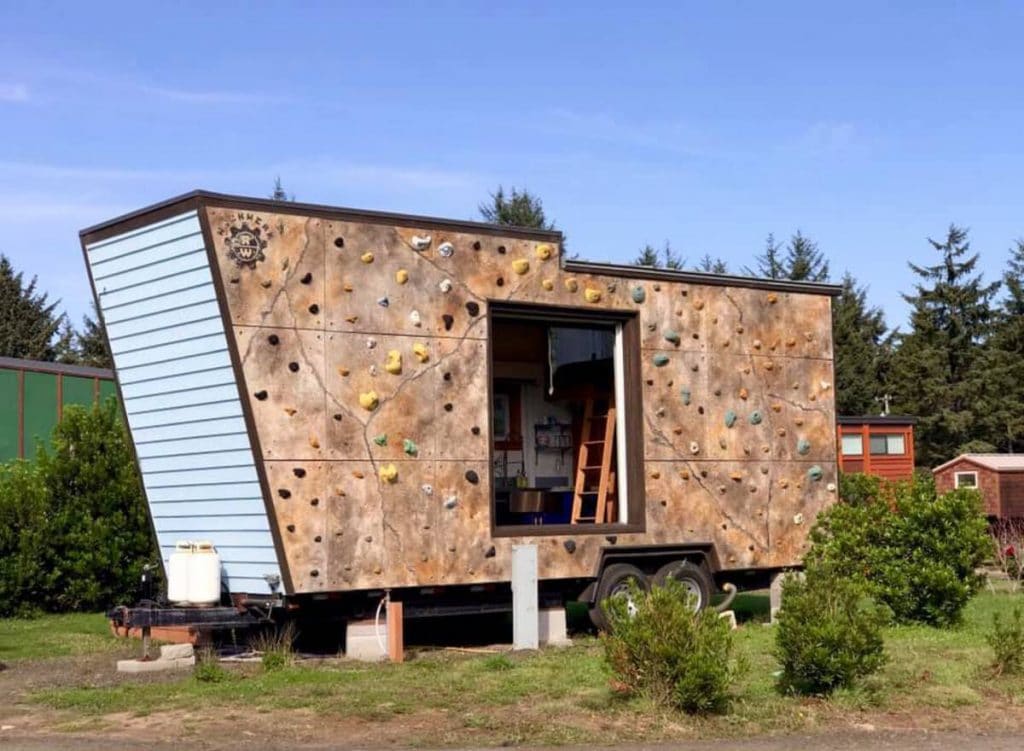
Contrary to popular belief, luxury can come in small spaces. This popular tiny home has shown how you can create luxury and comfort in a simple design that will welcome anyone home.
Featured in this home is a main sleep space above a large and comfortable bathroom. The bathroom has an amazing jetted spa tub that is ideal for soaking away all of your pain at the end of a day enjoying the climbing wall.
A galley style kitchen features a full stove, refrigerator, sink, and plenty of space for storage.
On the opposite side of the home you have a custom dining area and work space above that could also double as sleep space for guests.
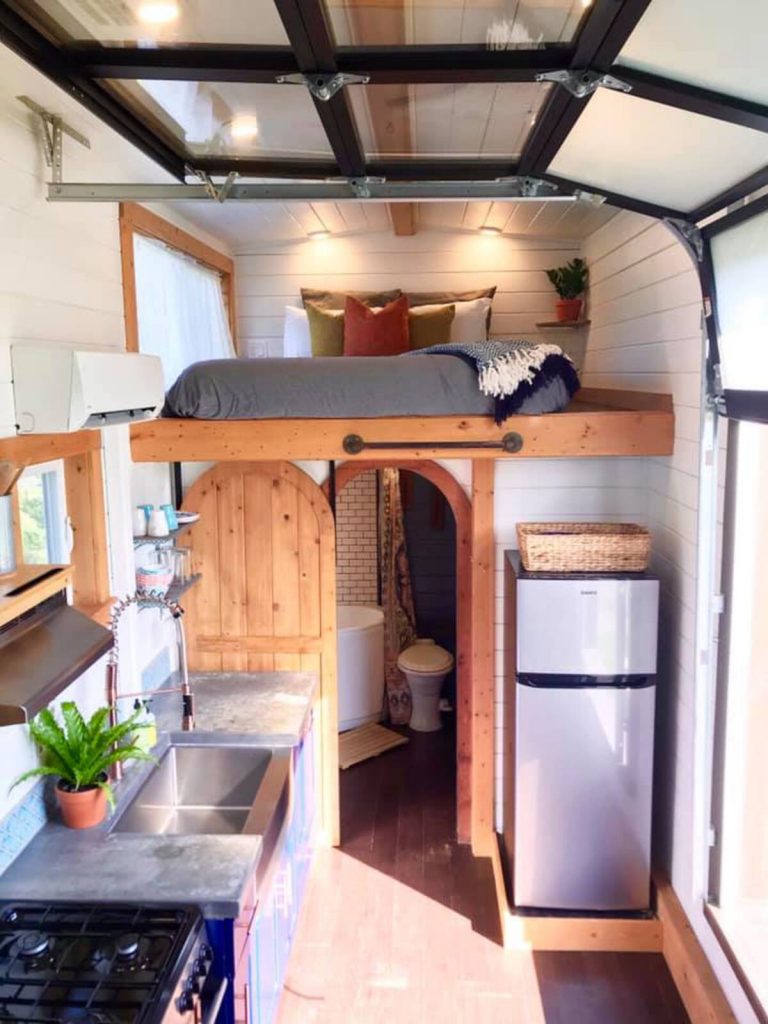
You’ll notice that one fun feature in this home is the side door that is a garage door. This gives a nice larger opening ideal for staying open on nice warm days to let the sunshine and the breeze flow through the house.
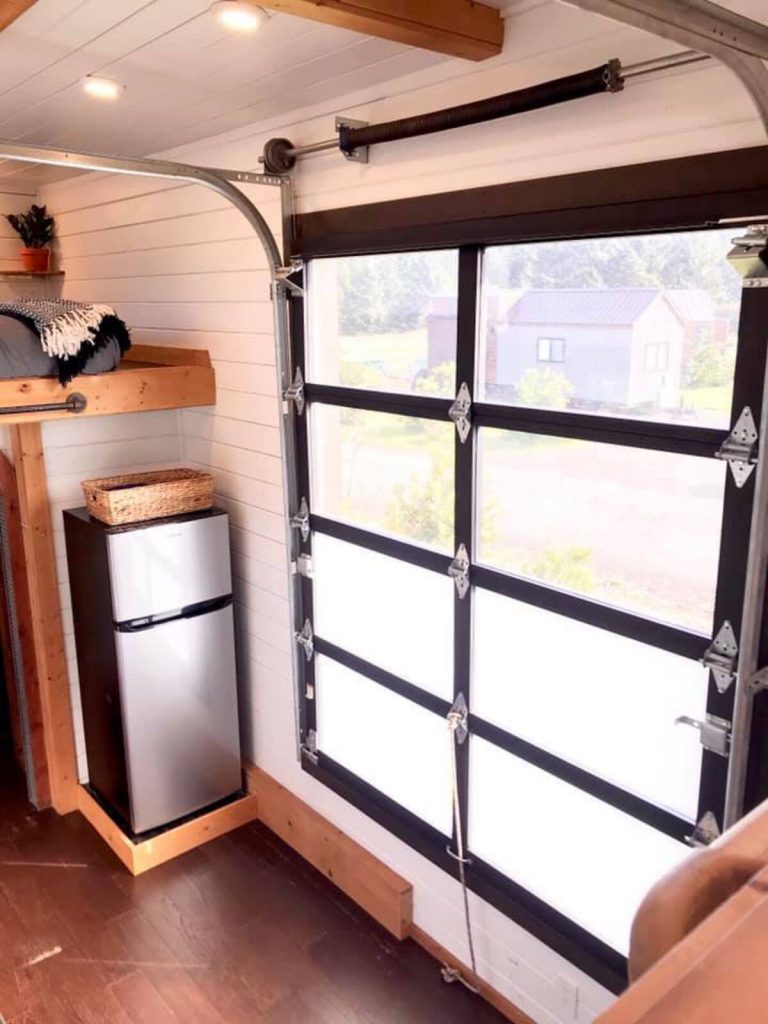
I also love that this is a great way to keep the house open and welcoming if you are entertaining. This is great when you have small spaces and still want to invite friends and family over for a meal or cookout.
Note that the corner by this opening is also used to house the refrigerator. While smaller than normal, this little refrigerator is more than enough for most of your needs.
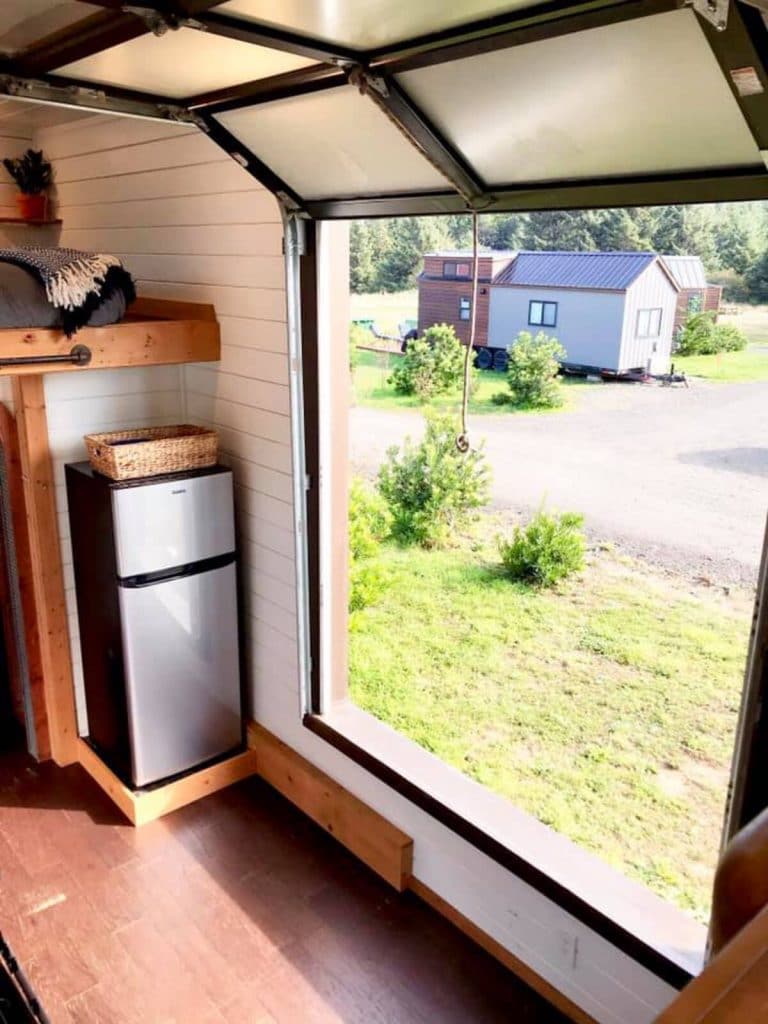
If you enjoy entertaining, then you will love the kitchen space. Sure, it is smaller than a conventional kitchen, but it is perfect for daily use. The concrete counters are sturdy and have a nice finish alongside the deep stainless steel farmhouse style sink.
Tile backsplash matches the dark and light blue combination of cabinets and drawers to bring a cohesive look to the space. Of course, you can’t look at this kitchen without noticing the nice 4-burner range with oven. All of your cooking can easily be done in this kitchen with no additional appliances or space needed.
While there is no private bedroom in this home, the loft sleep space is perfect. A cozy bed easily fits in this area with simple touches like extra pillows and throws to add a homey look to the space. You are sure to enjoy evenings relaxed here with a favorite book.
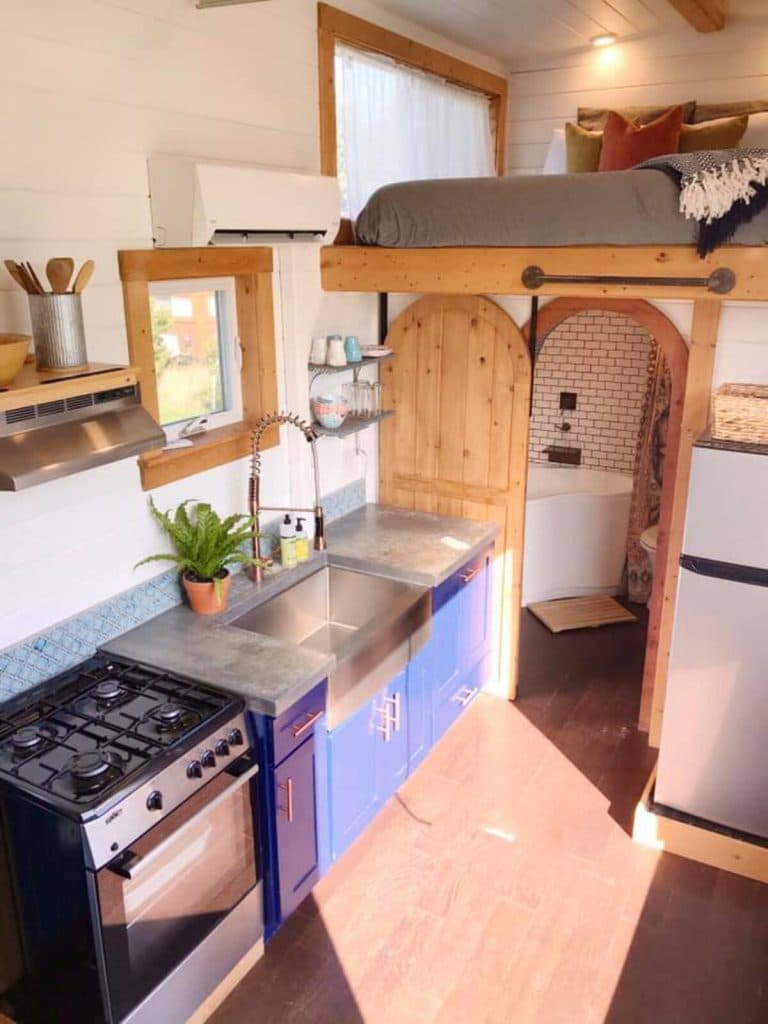
The tour of this tiny home is far from complete, but I have to pause and take time to look closely at this, most important, part of the home. A luxury bathroom is just what you want, and this one has everything.
Blue and white tile surround the entry and shower bathtub combination with hints of pink and gray fitting into the look in shower curtain and shiplap. Of course, you cannot look here without noticing the star of the show. The jetted spa bathtub!
This shower and bathtub combination is a great choice for anyone looking for a relaxing end to their day. The jetted spa bathtub can easily convert to a shower with a flick of the wrist and pulling the curtain around. Such a nice dual purpose bathroom addition!
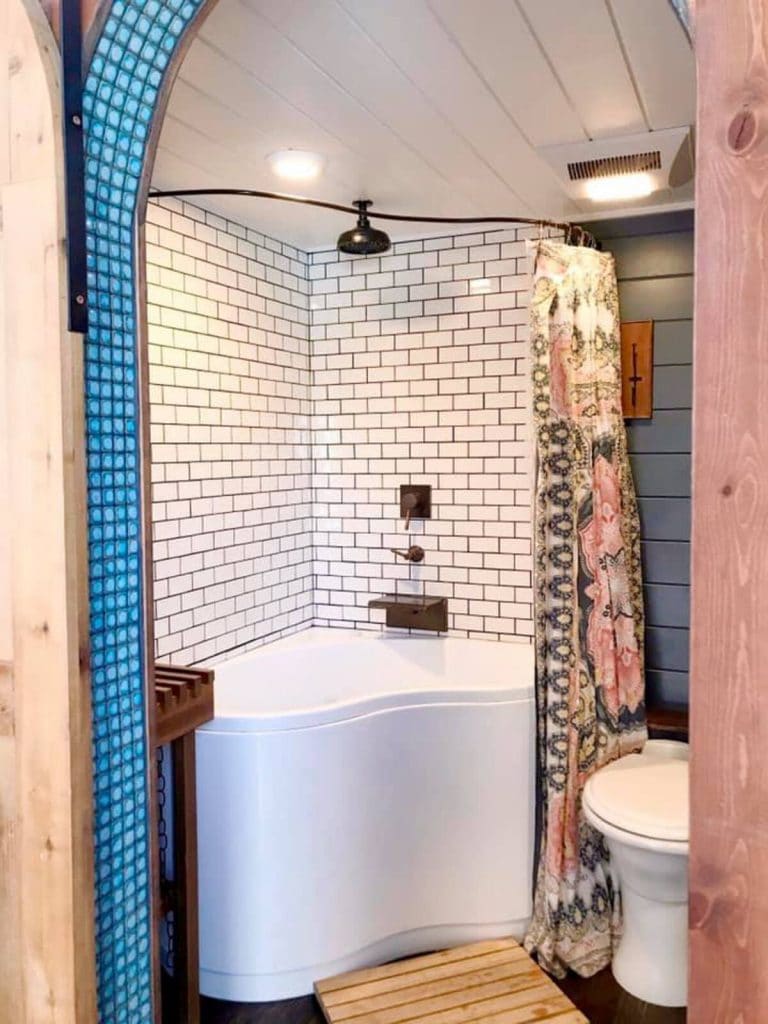
The jets turn on easily and create that soothing bath experience your weary body needs. This may be smaller than a traditional bathtub, but it’s true luxury. You will love the option of a bath or shower even in a small home!
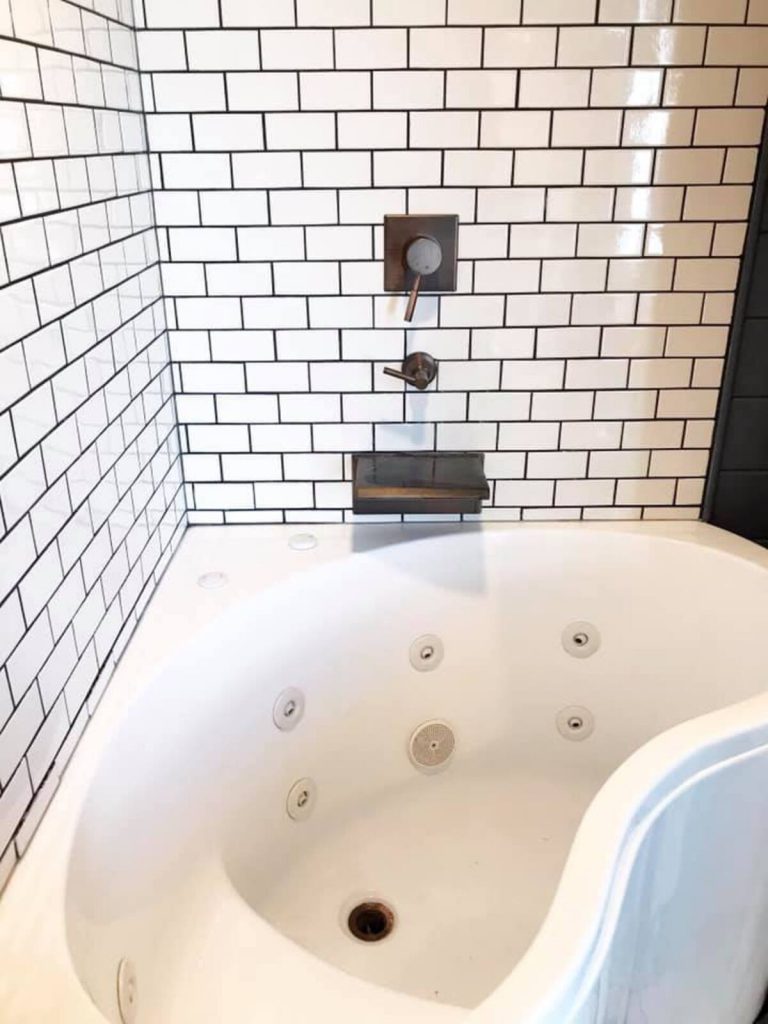
Tucked into the corner of the bathroom is the toilet with a simple shelf behind for storage. While simple, it fits nicely into the space and is more than sufficient for your needs.
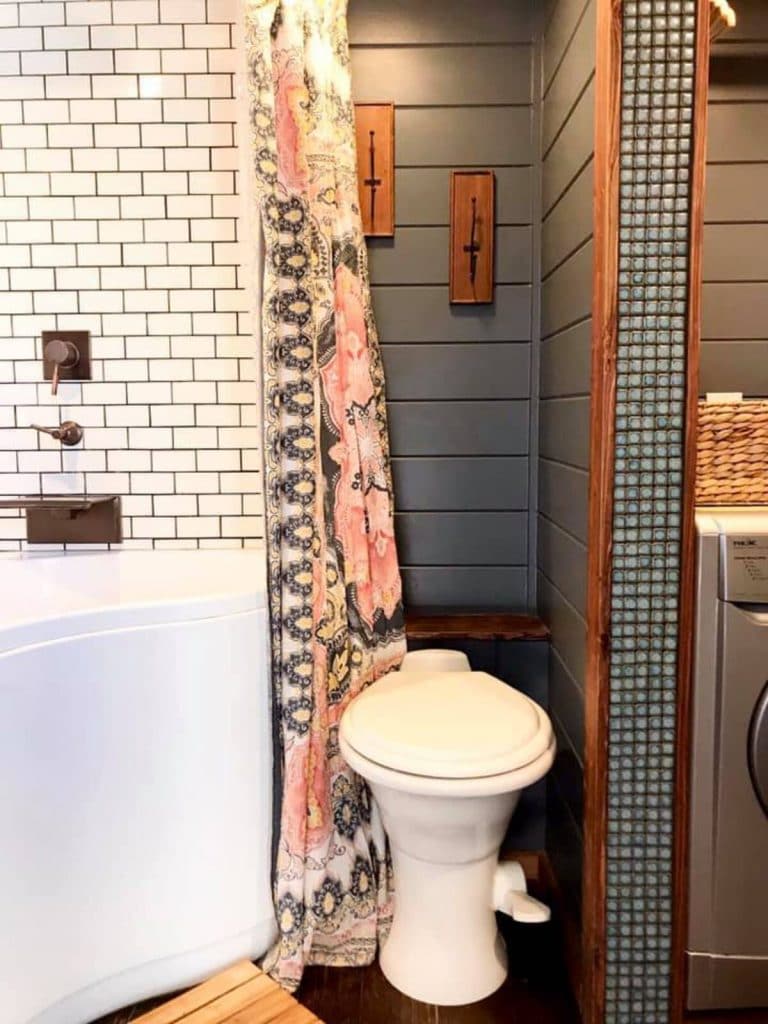
One unique feature in this home is this cute little sink in the bathroom. A wooden slat vanity houses a concrete sink with simple faucets. This is a beautiful addition with tile backsplash that brings the black and white in with the blue perfectly.
I love the medicine cabinet that is also a mirror, but of course, the added shelving to the side of the sink is handy for your daily toiletry needs.
These shiplap walls throughout the bathroom are stunning, but ideal for additional storage and shelving if wanted.
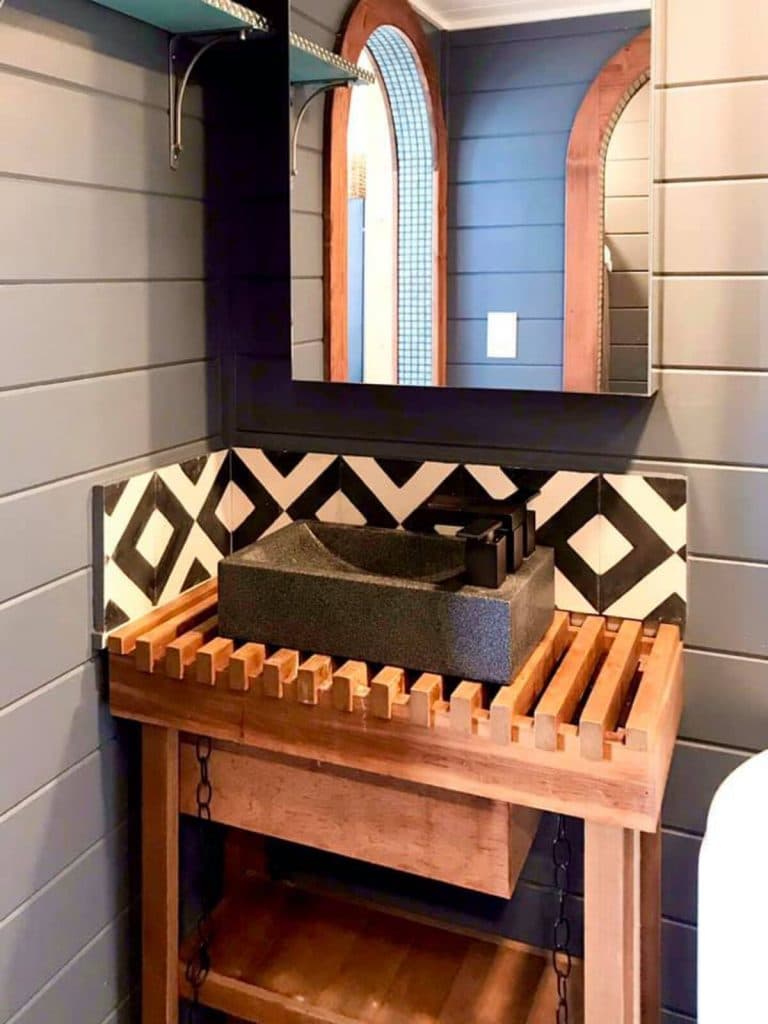
Tucked away on the other side of the bathroom is the laundry setup and electrical breaker box. This is a perfect place for this little laundry room to fit and is ideal for your clothing storage needs.
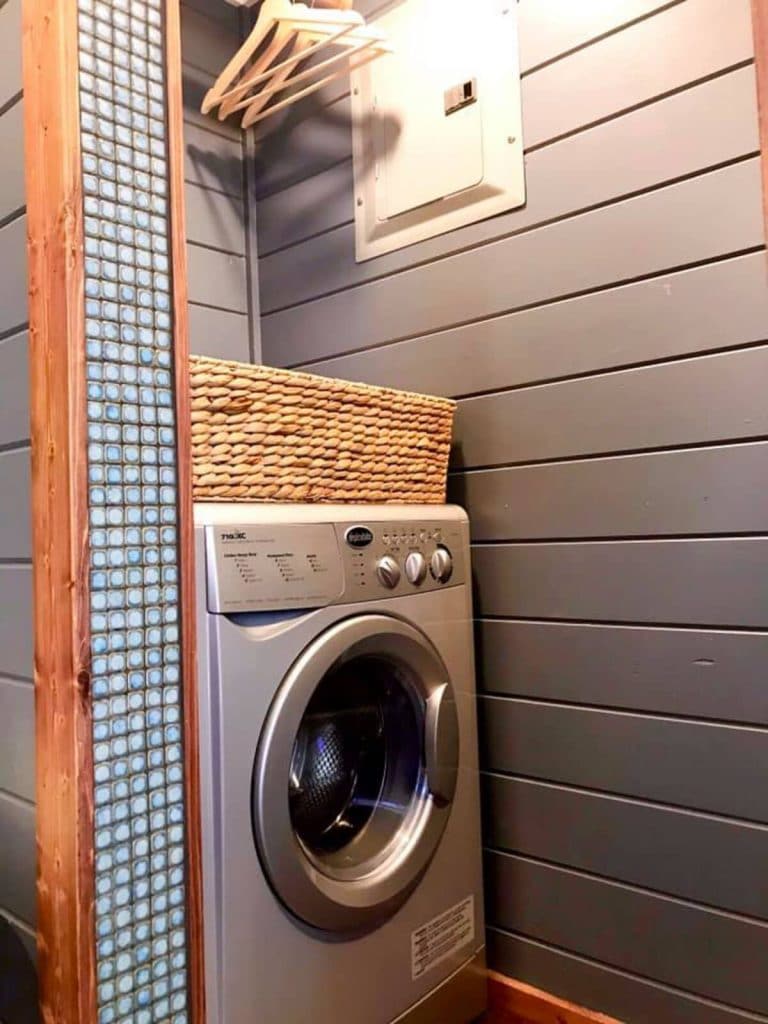
On the opposite side of this tiny home is a great little nook including your dining space and a second sleep loft or work space. I love the rustic custom walnut table with an automated system to raise or lower as needed.
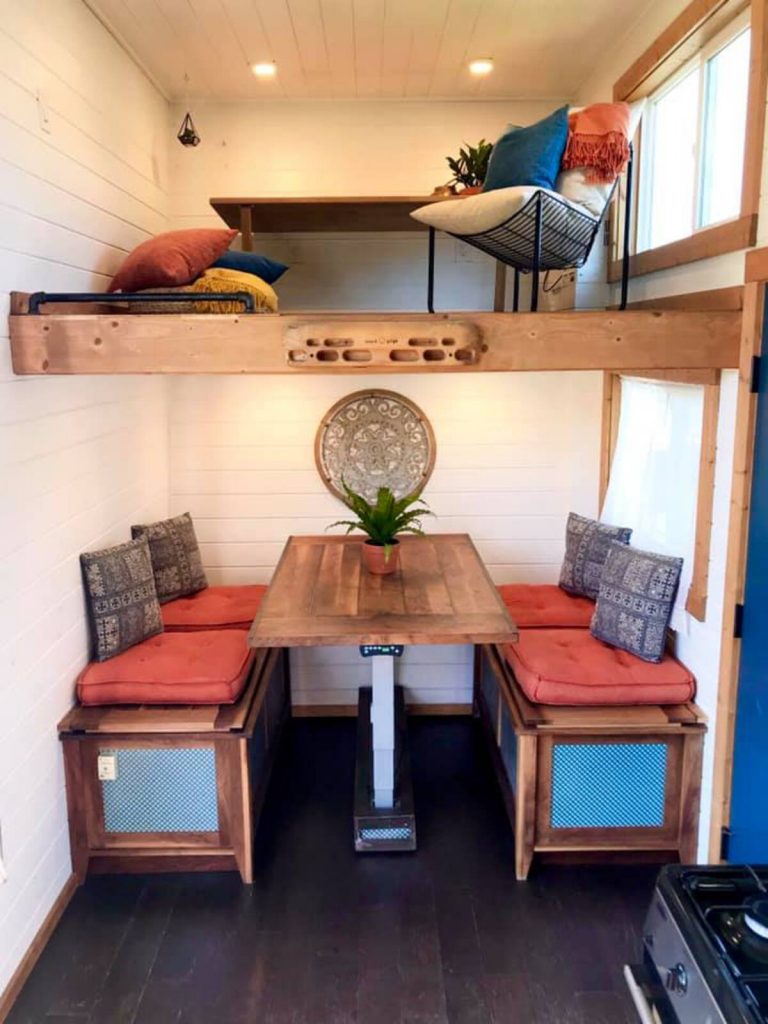
The dining are is so unique with the custom table, but I also love that the base to each seat could be adjusted if desired. Perhaps use as storage or even add different cushions and make this it’s own sleep space? There are many possibilities.
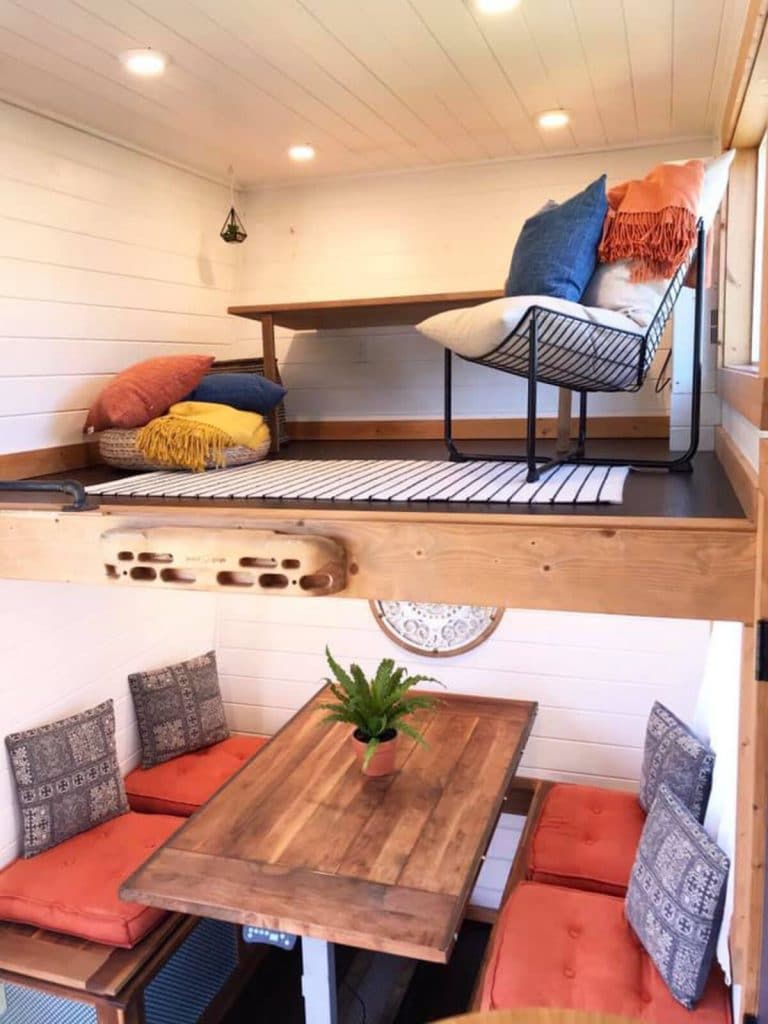
The upper half of this section is currently setup as a small workspace or reading nook. I love this idea, but it’s easy to convert into a second sleep space if needed.
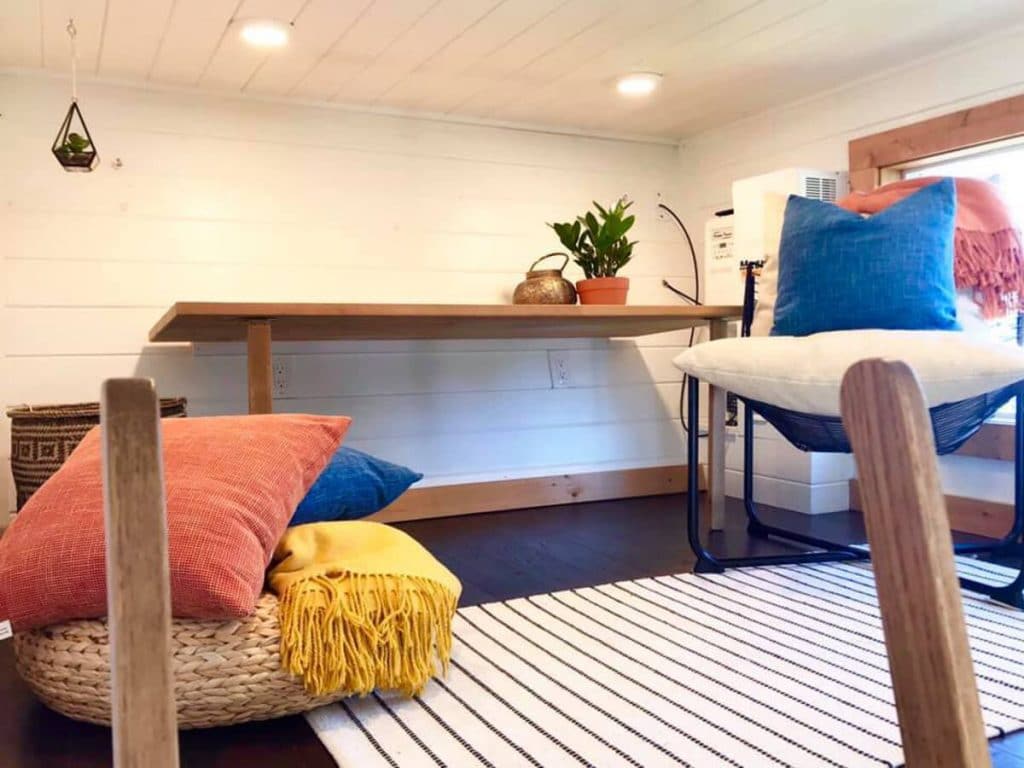
Now, I have to mention the core feature of this home that has everyone talking. Last, but not least, you have to take a look at the Rockwerx climbing panels on the exterior wall.
This space is perfect for any climbing enthusiast! It’s a great addition that appeals to many who want a unique workout or just a fun talking piece for when they entertain their friends and family.
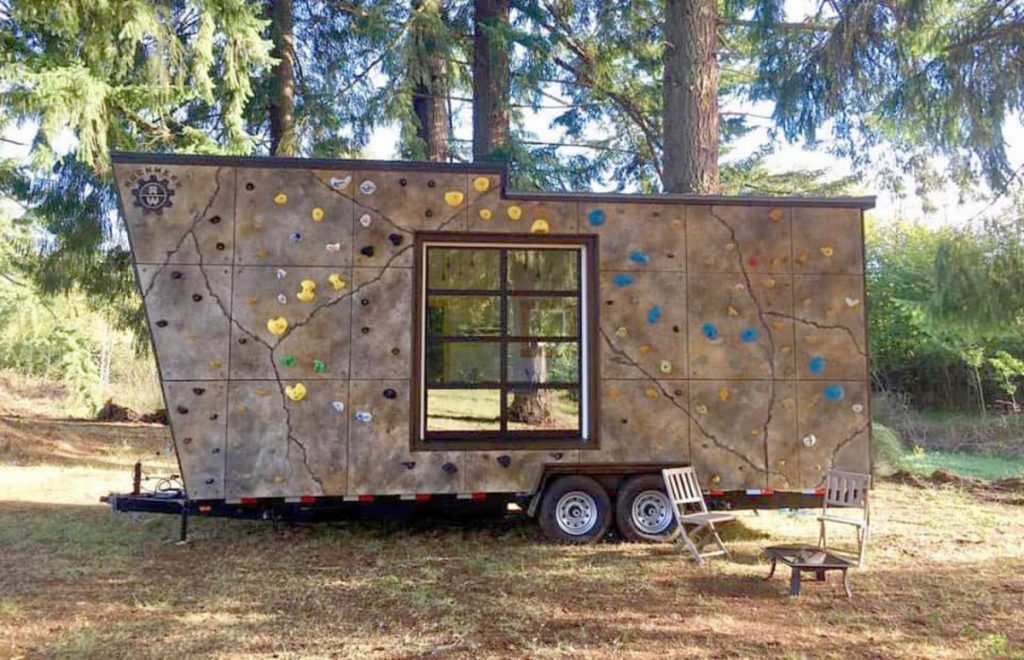
The climbing wall isn’t all you’ll see here. The rest of the home has traditional siding in a lovely blue that is soothing and looks sleek in any location.
This home is currently setup in the Tiny Tranquility Park in Oregon. It can remain in this location for $595 a month or can be moved if desired.
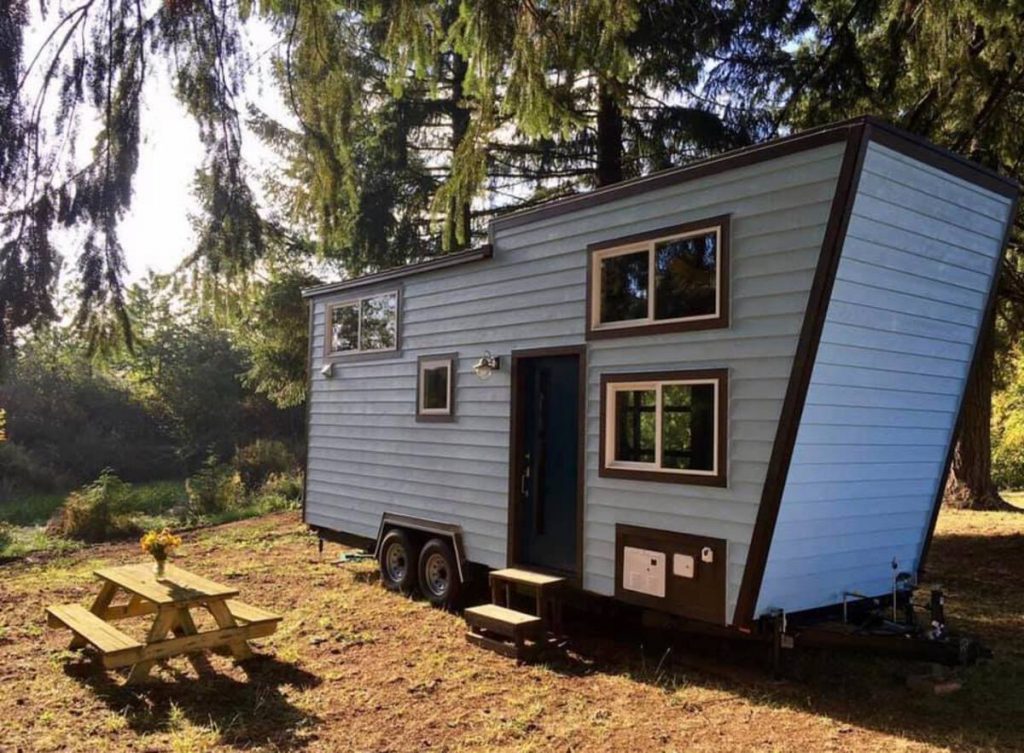
If you are interested in making this luxury home your own, check out the full listing in Tiny House Marketplace. Make sure to let them know that iTinyHouses.com sent you.

