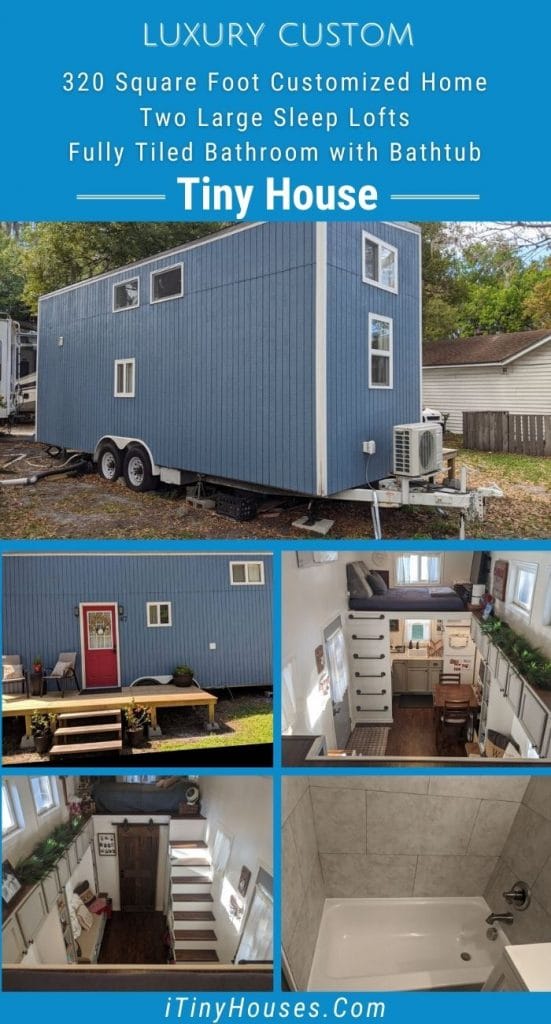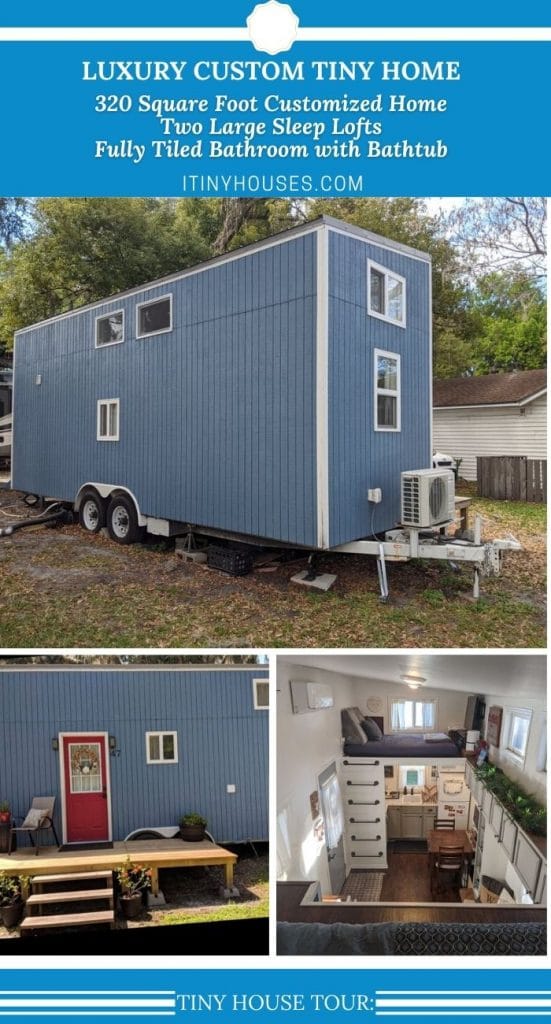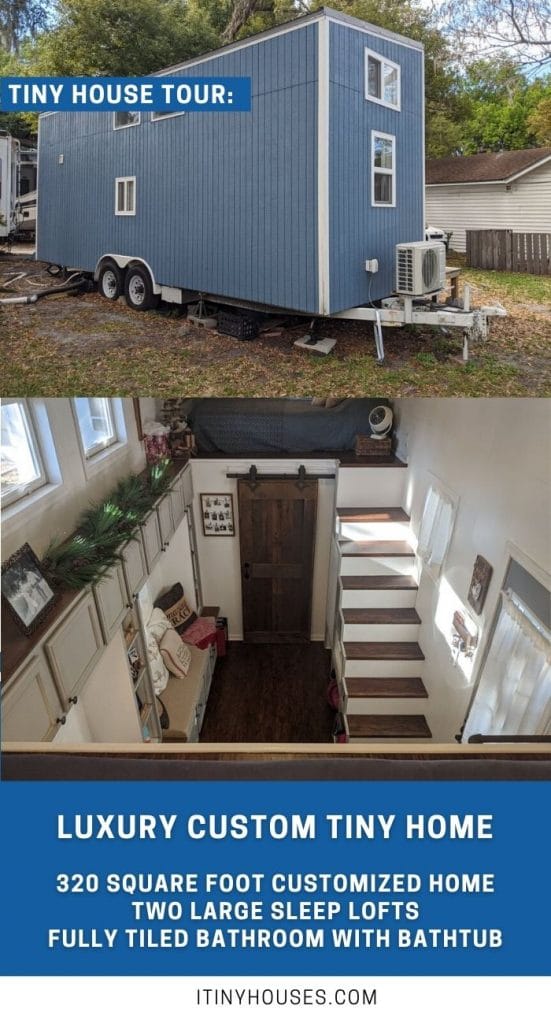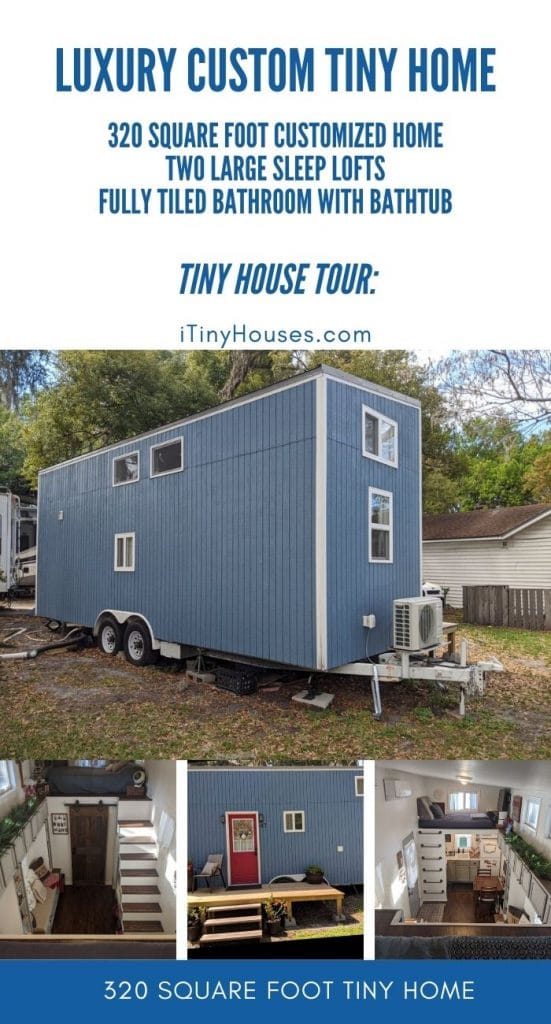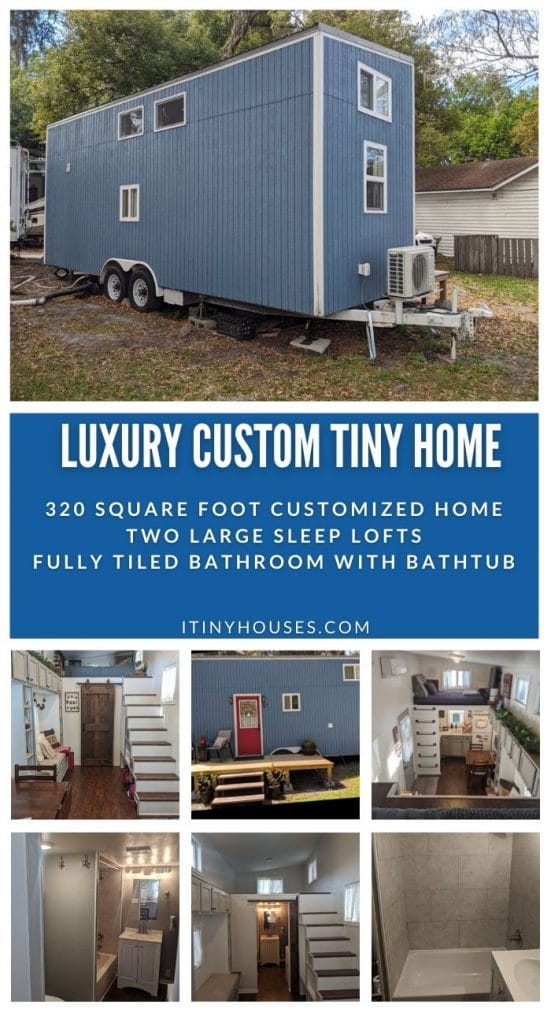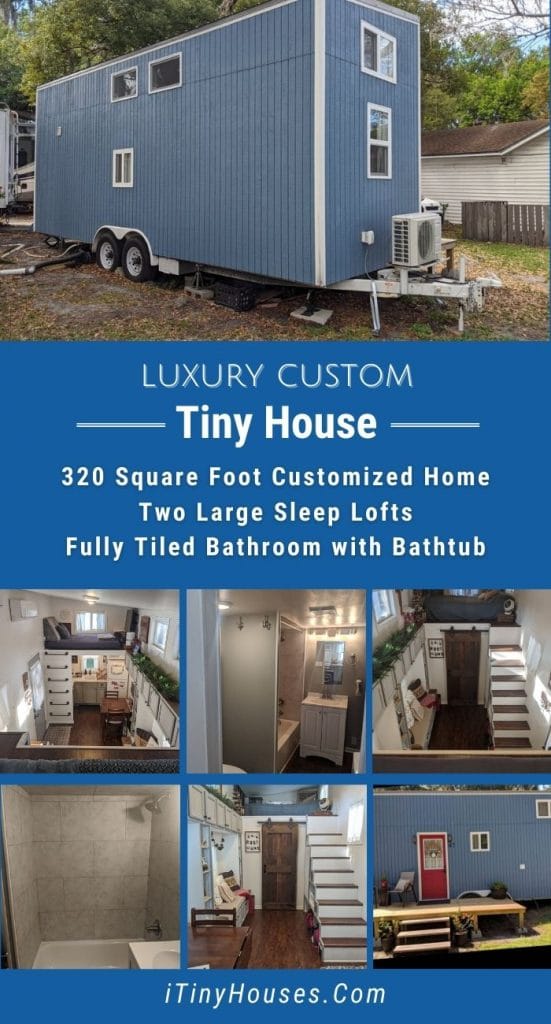This custom home is a wonderful example of how the little details truly make the tiny home feel like your own oasis. This 320 square foot home is 8′ wide, 24′ long, and a spacious 13′ tall. With tons of extra storage, a full tiled bathroom with a traditional bathtub, and two sizable sleeping lofts, this is a wonderful home for individuals, couples, or families.
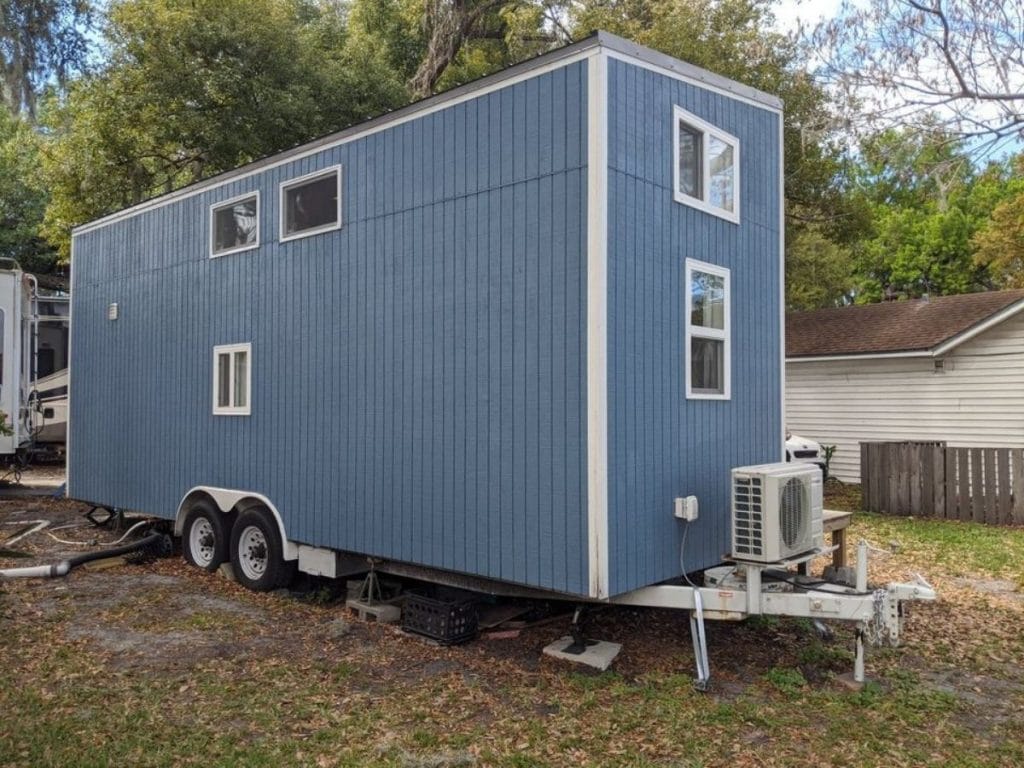
The owners custom built this home with quality, luxury, and comfort in mind. This spacious home features a loft space on both ends with one over the bathroom and one over the kitchen.
One of the specialty items is the built-in window seat and the addition of 10 feet of overhead cabinets for storage that are also covered with custom Iowa barn wood. These little things are what make this a true home and not just four walls where you sleep at night.
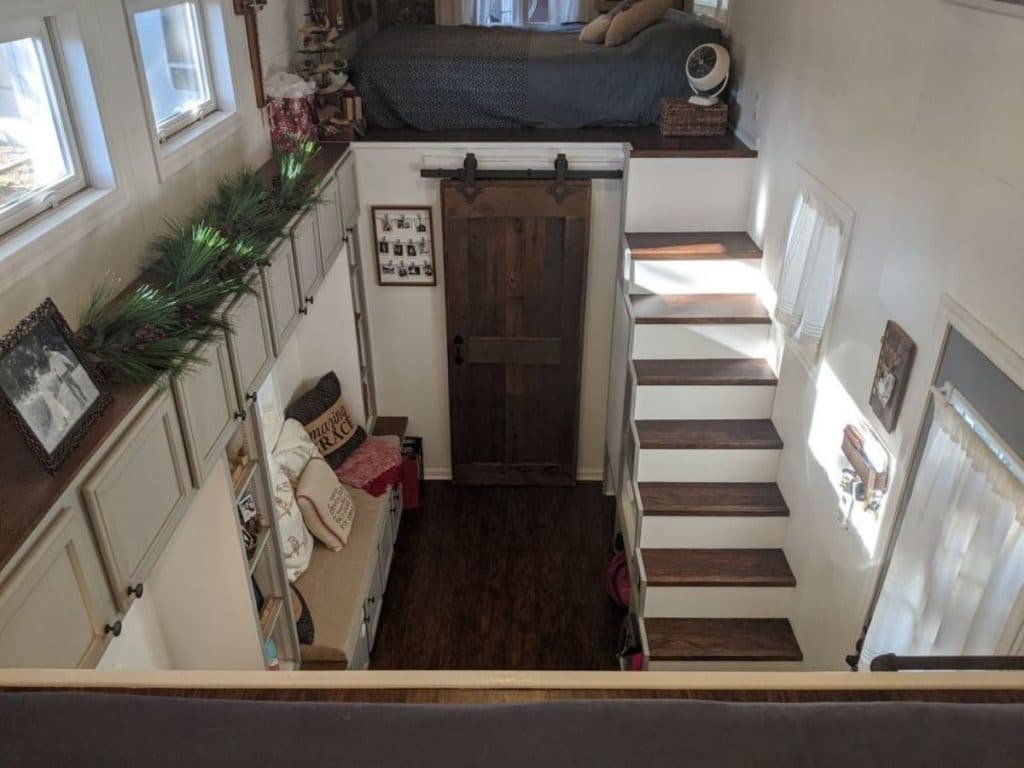
Above the bathroom, you will find a sleeping loft with an angled roofline making one side taller than the other. The wooden stairs leading to the loft double as storage with hidden cabinets and cubbies below each step.
Across from the staircase is the built-in window seat. This bench is also surrounded by cabinets above and on each side. One thing you won’t miss in this home is a place to store your belongings!
You’ll notice the barn wood theme throughout the home in accents like the door leading to the bathroom, the trim on tops of cabinets, the end tables, and tops of the stairs.
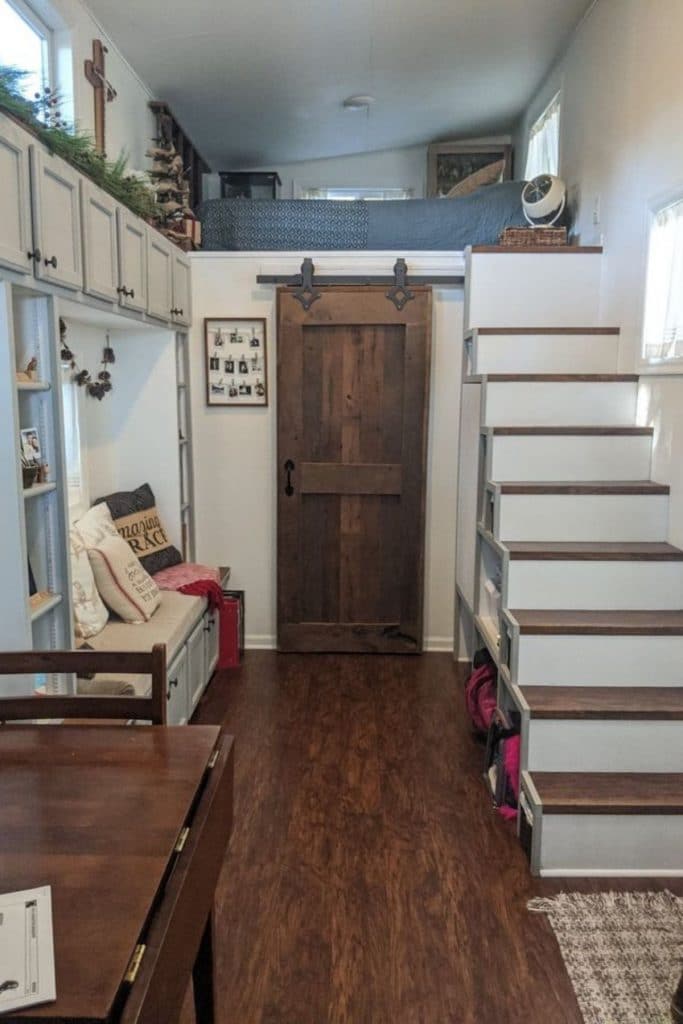
Opposite the main loft and bathroom is the dining and kitchen space. The loft above this is a bit smaller than the other but is open and cozy with a wall-mounted television on the shorter side making it ideal for a cozy evening of relaxation.
Below the loft is the small but functional kitchen area. It includes an apartment-sized refrigerator, tons of cabinet space above and below, a nice sized farmhouse sink, countertop oven, and electric burners for your convenience. While not traditional in size or style, it is a great choice for anyone.
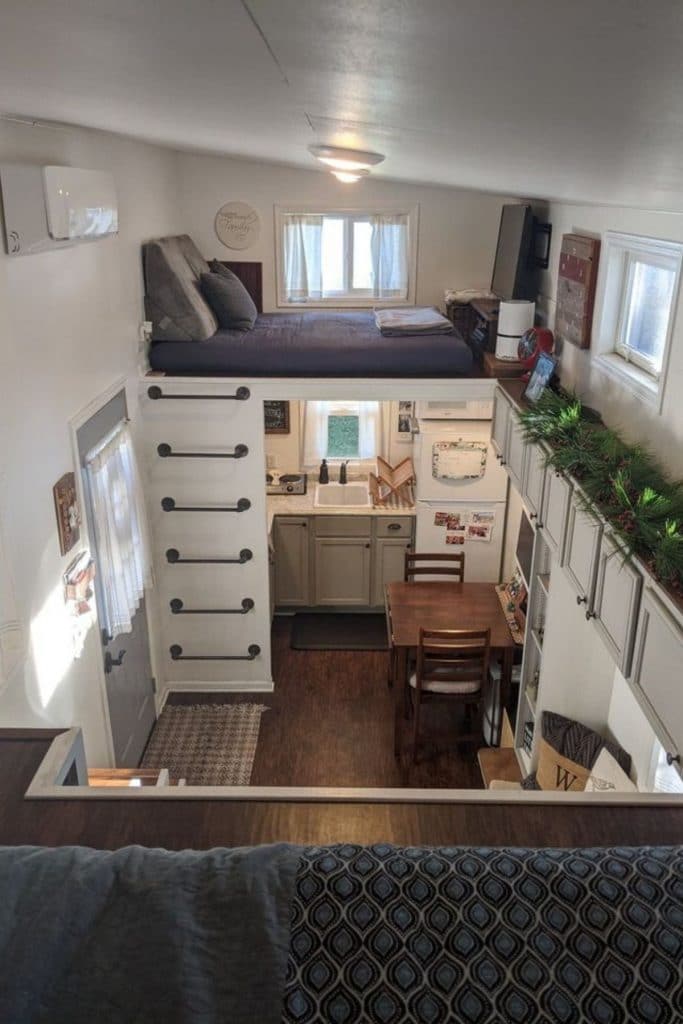
This view shows you the home without the owner’s belongings. As you can see, there is plenty of storage space and room to make this custom for your style and needs.
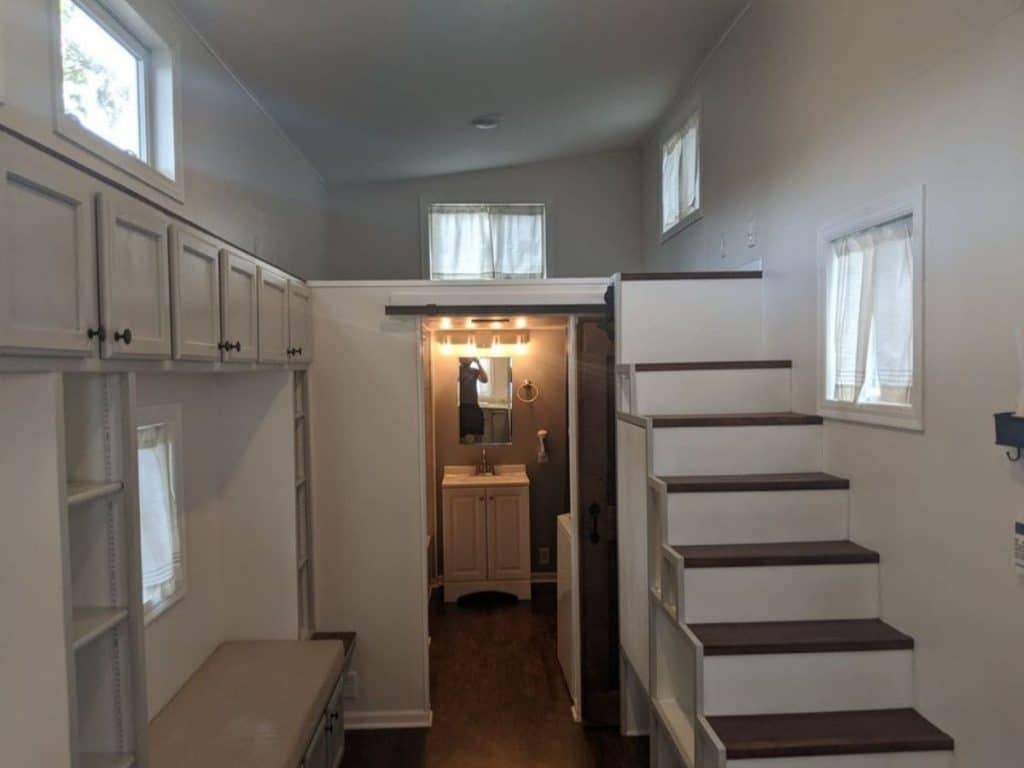
The bathroom is my favorite part of the home with tons of space, and of course that bathtub. With an updated tiled bathtub and shower, large vanity space, traditional flush toilet, and tons of storage, it’s a luxury bathroom.
You’ll even find a full 6′ closet storage space and a stacking washer and dryer. It makes this home feel larger and makes it ideal for families!
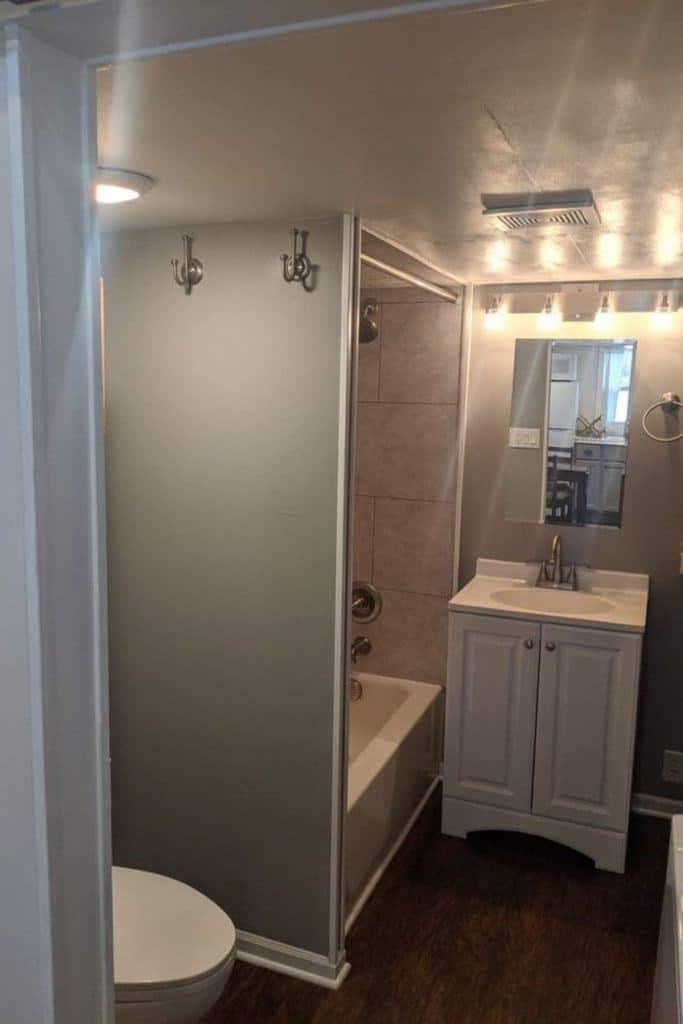
You can’t deny how lovely this bathtub is! The tile makes everything easy to clean, and while not as large as some, it still offers a cozy and comfortable place for a bubble bath after a long day!
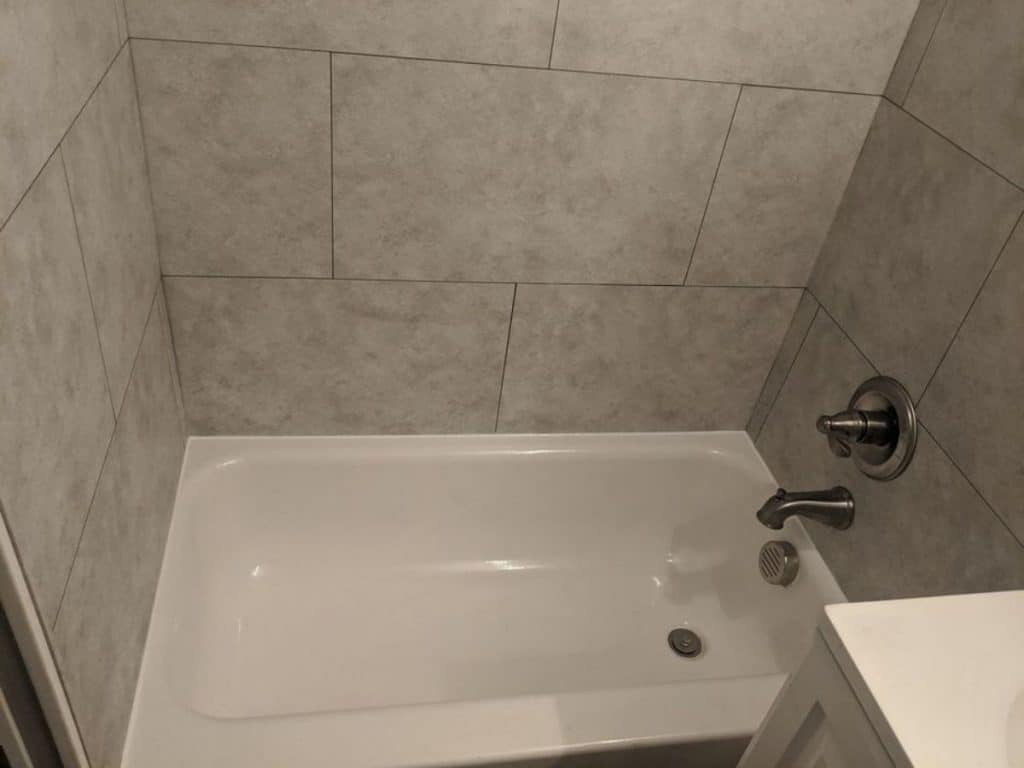
Another angle shows how tall the shower is. The bathroom itself has 6’4″ tall ceilings. It may not be as large as some, but it is definitely larger than most tiny house homes.
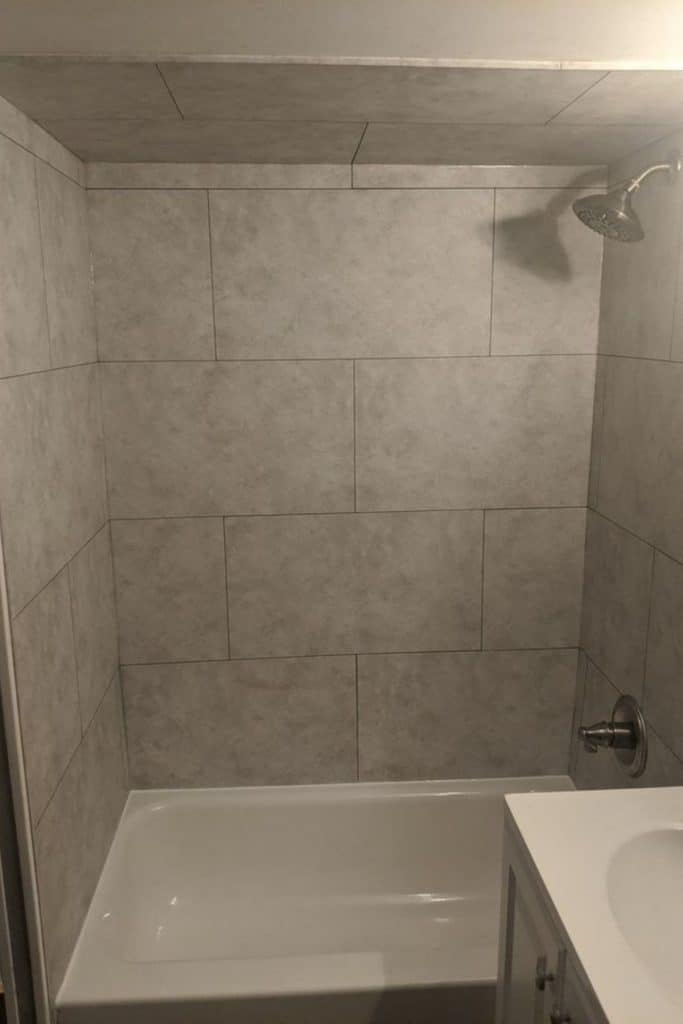
Along with the home and many of the inside additions, this home comes with a deck that is simple to disassemble and take to your next location. I love that the owners are including this for your comfort. It really makes the home nicer and more welcoming.
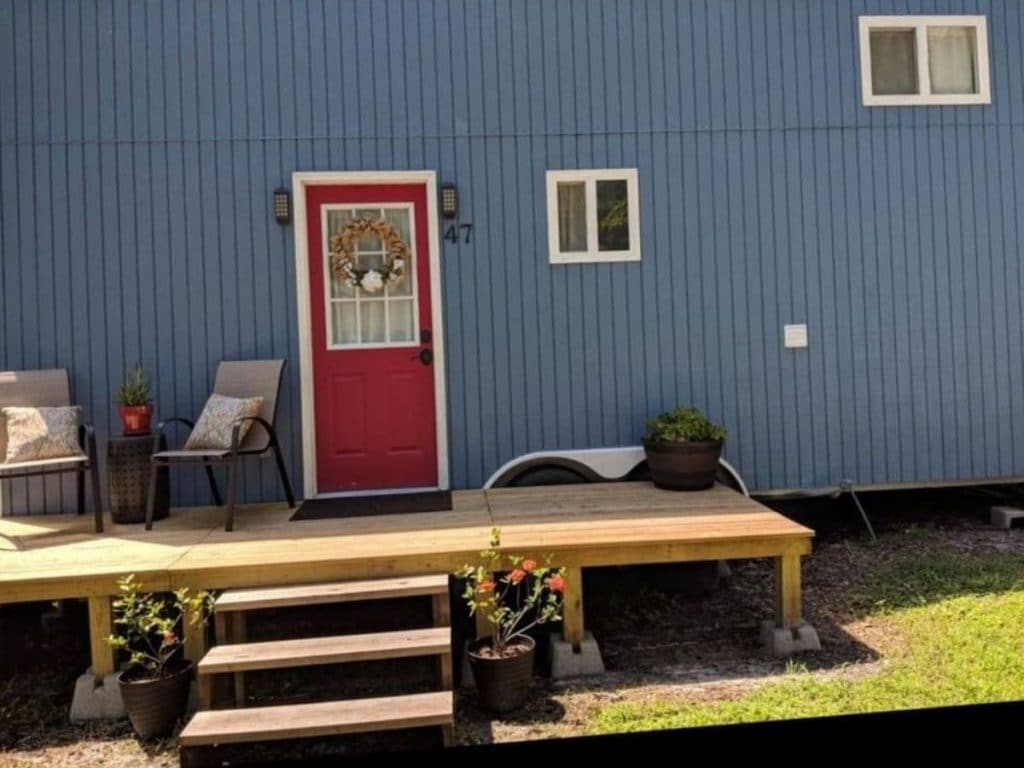
For more information and details about this stunning custom-built tiny house on wheels, check the full listing in Tiny House Marketplace. Make sure you let them know that iTinyHouses.com sent you!

