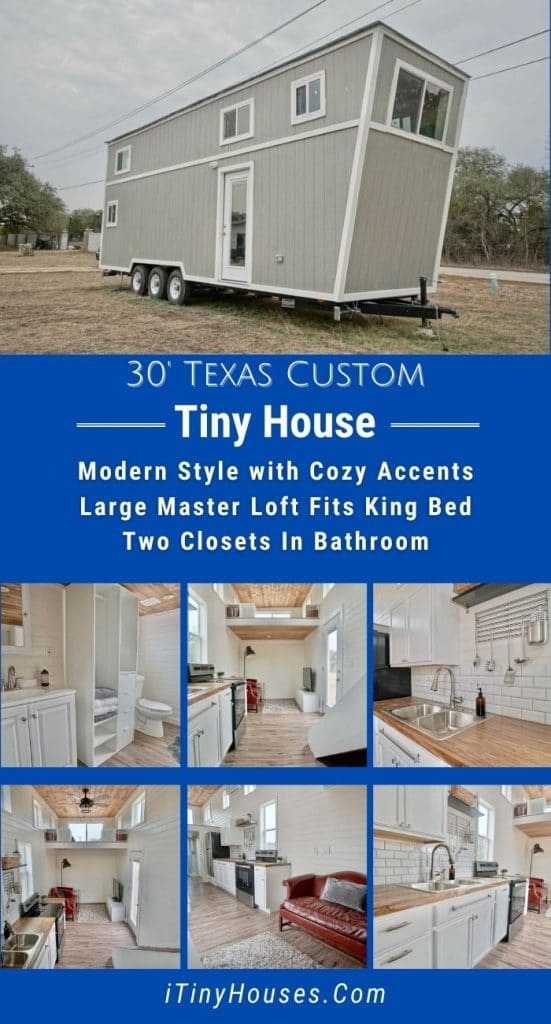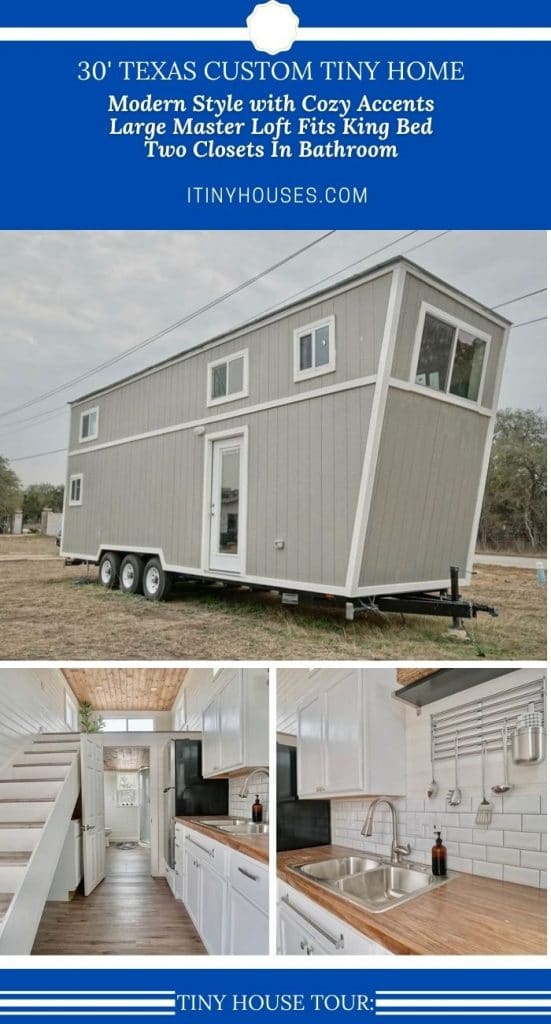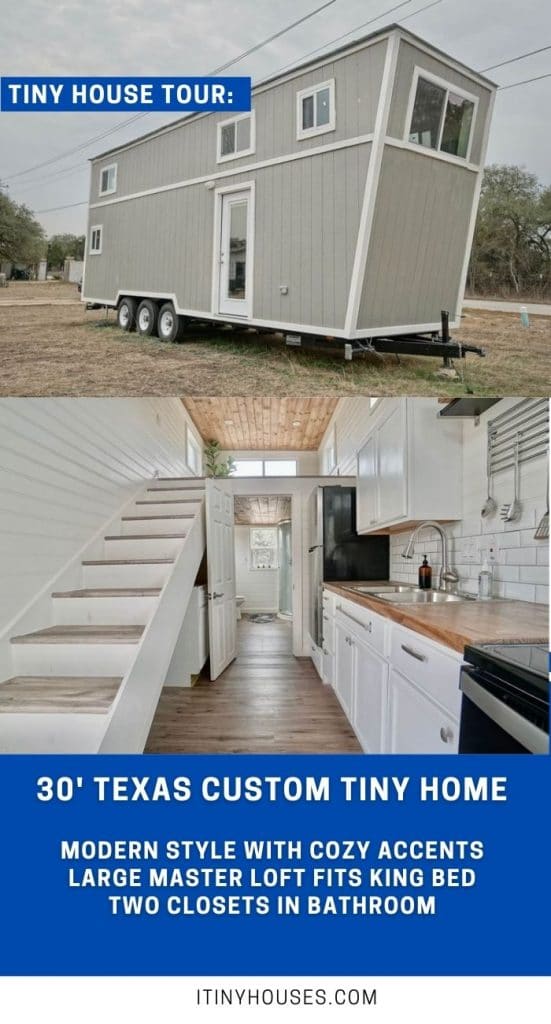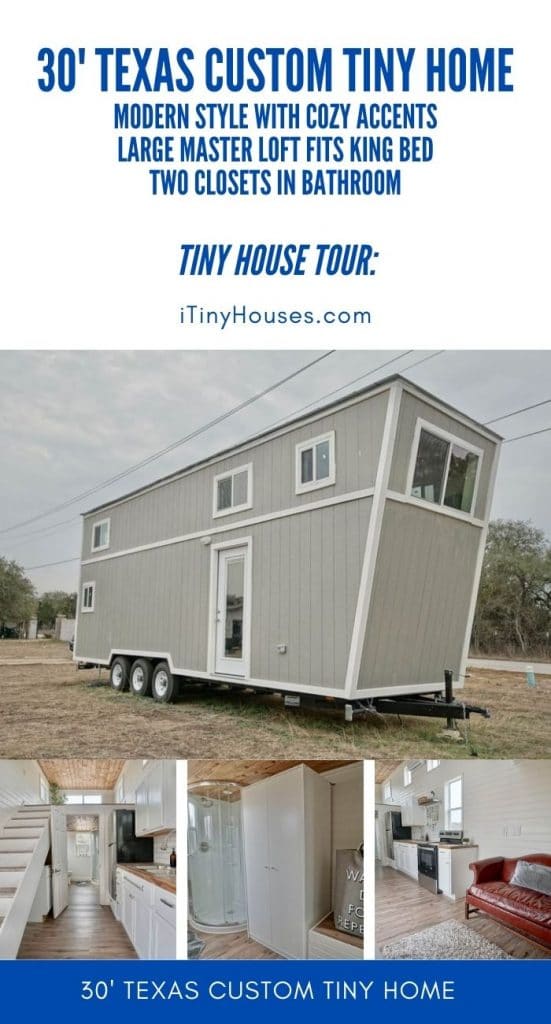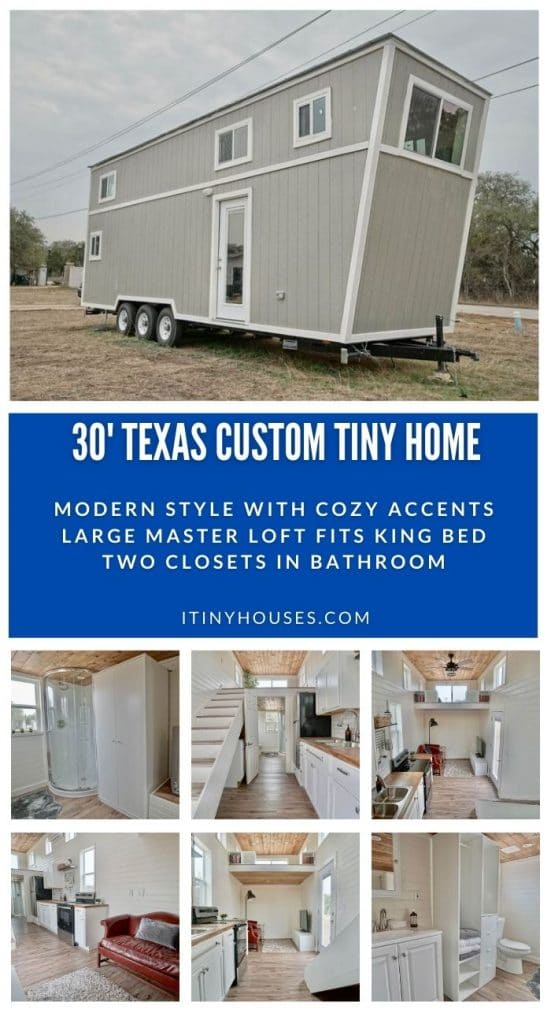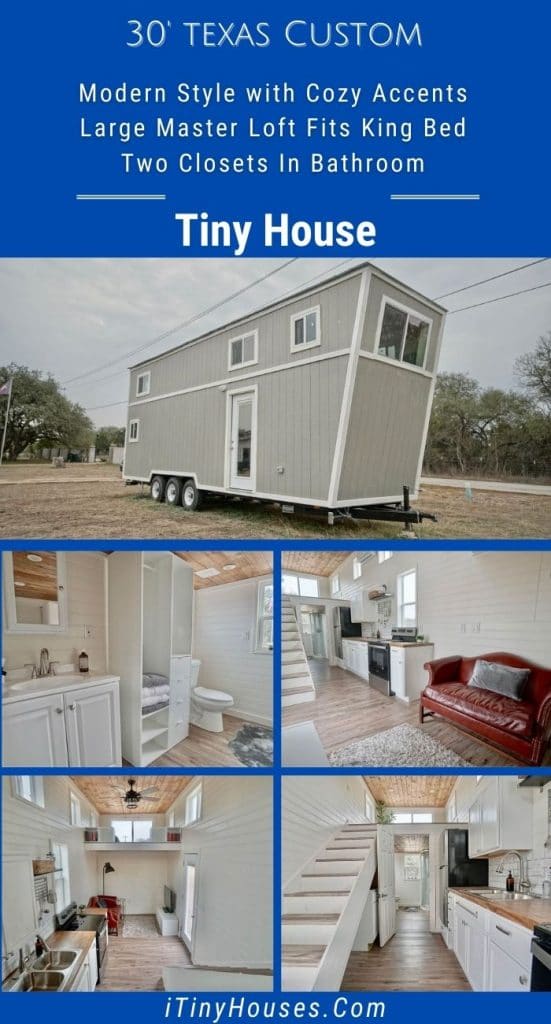Step into modern style on wheels with this custom built Texas tiny home. Financing fell through so the potential buyers backed out – and that created an opportunity for you to make this your own home! With two loft spaces, a large modern bathroom, a modern kitchen including full-sized appliances, and a cozy living space, this is a great home to start the minimalist lifestyle!
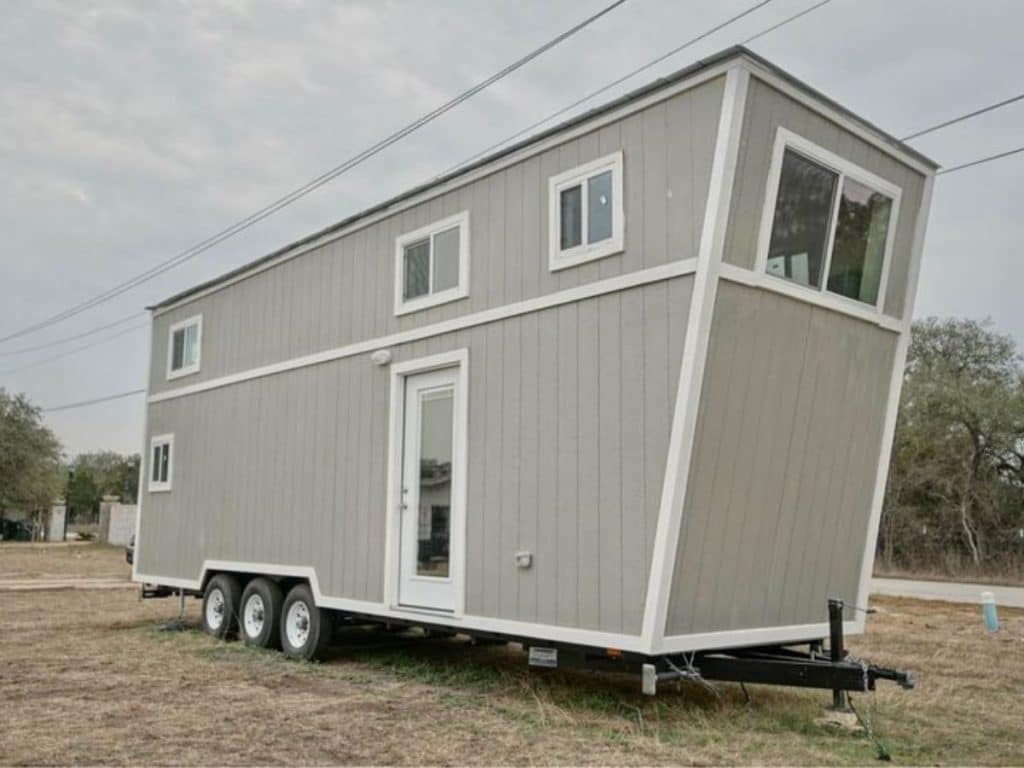
White shiplap walls, a knotty pine tongue, and groove ceiling, and wood laminate flooring are just a part of the modern styling in this home. Tons of storage, clean lines, and an open floor plan are markers of style in this home on wheels.
Loaded with modern amenities like extra outlets, full-sized stainless steel appliances, this home was a custom build that reflects a clean modern style that is perfect for any family. Move right in and add your personal touches to make this your own.
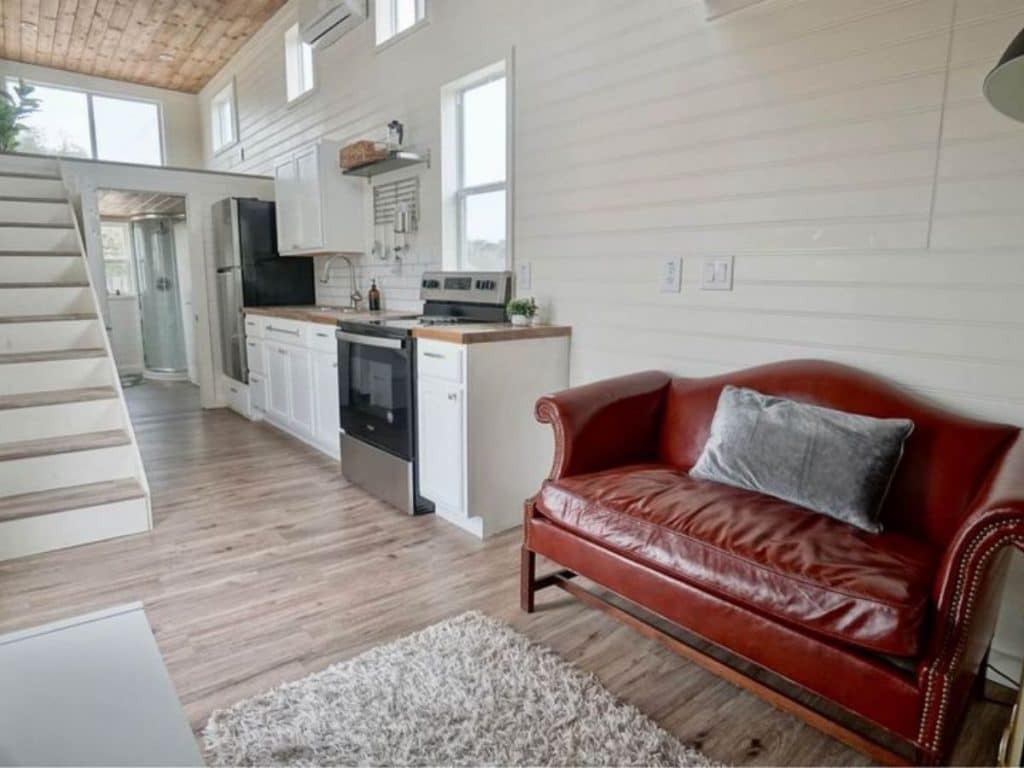
A large master loft is big enough for a king-sized bed and surrounded by windows. While there is no dividing wall, the openness helps make the “bedroom” feel bigger and more open.
I personally love that these built in stairs to the loft are wider than most. The longer angle makes it easier to go up and down without the often rough steep stairline in tiny homes.
On one side of the space is a galley kitchen with a 4-burner range, full-sized refrigerator, and deep sinks. Cabinets above and below in white are perfect against the classic butcher block counters.
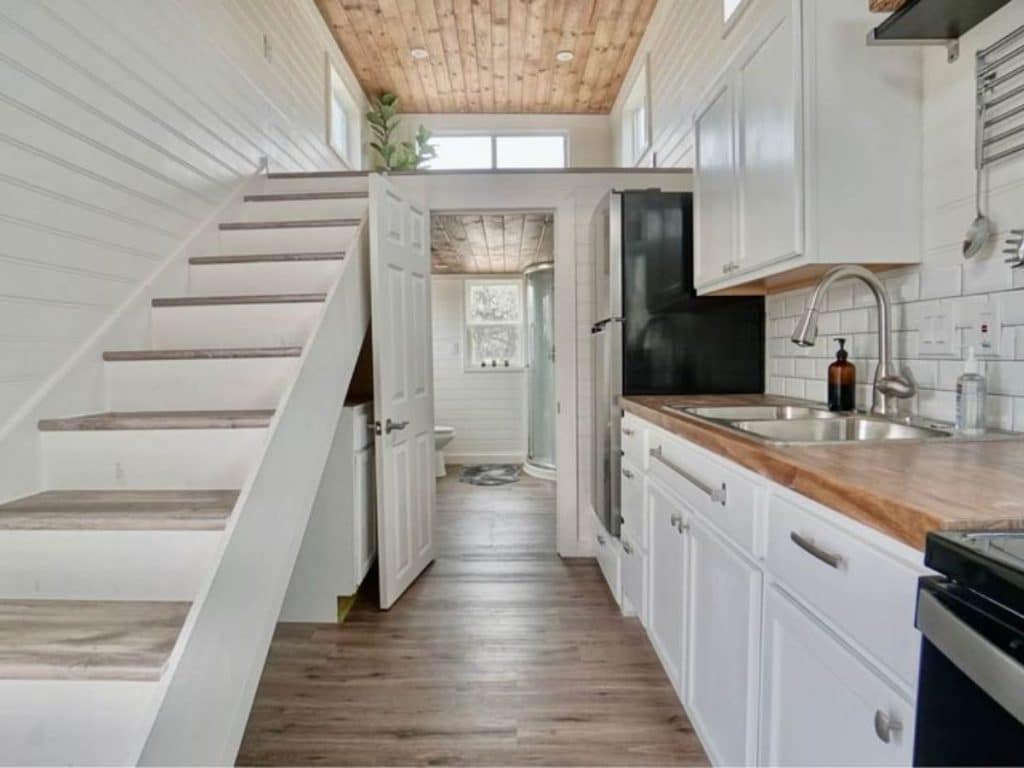
The kitchen includes a partial subway tile backsplash for easy cleaning, but the shiplap above has made it easy to mount shelves, or this simple wire shelf to hold utensils.
Despite limited space, there are plenty of cabinets and drawers for storage, and the floating shelf adds style and function to the kitchen.
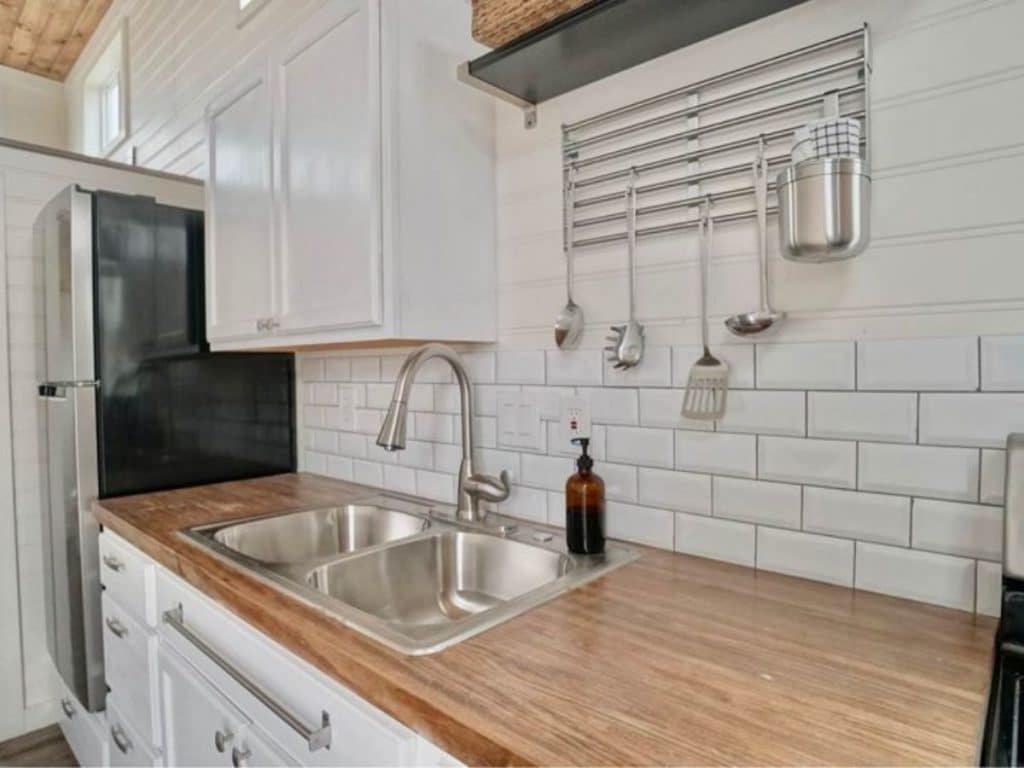
This angle shows how, despite the limited space, it feels open and comfortable. The second loft space at the end of the home hovers over an open living area. Fit your own preferred sofa, chairs, futon, or even just a workspace with a desk and table here.
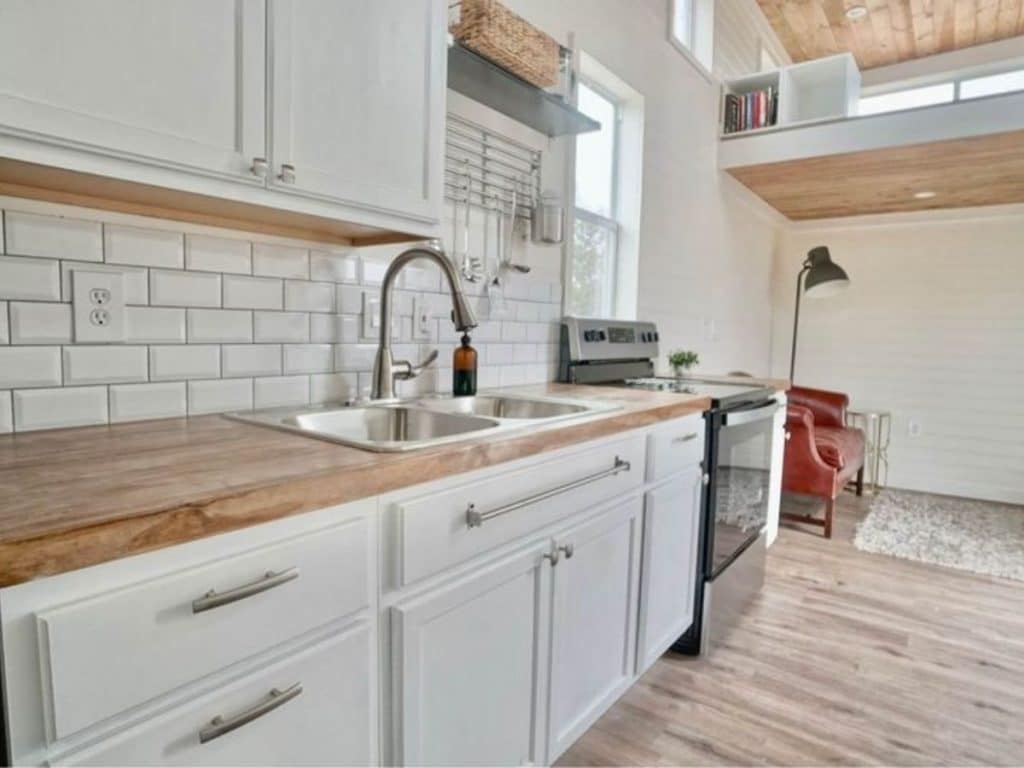
A simple ladder can help you enter the loft above the living area. Built-in cubbies are great for storage open to the rest of the room. This is a perfect second sleep area for guests, but can be used as a reding nook or simply to store items not used every day.
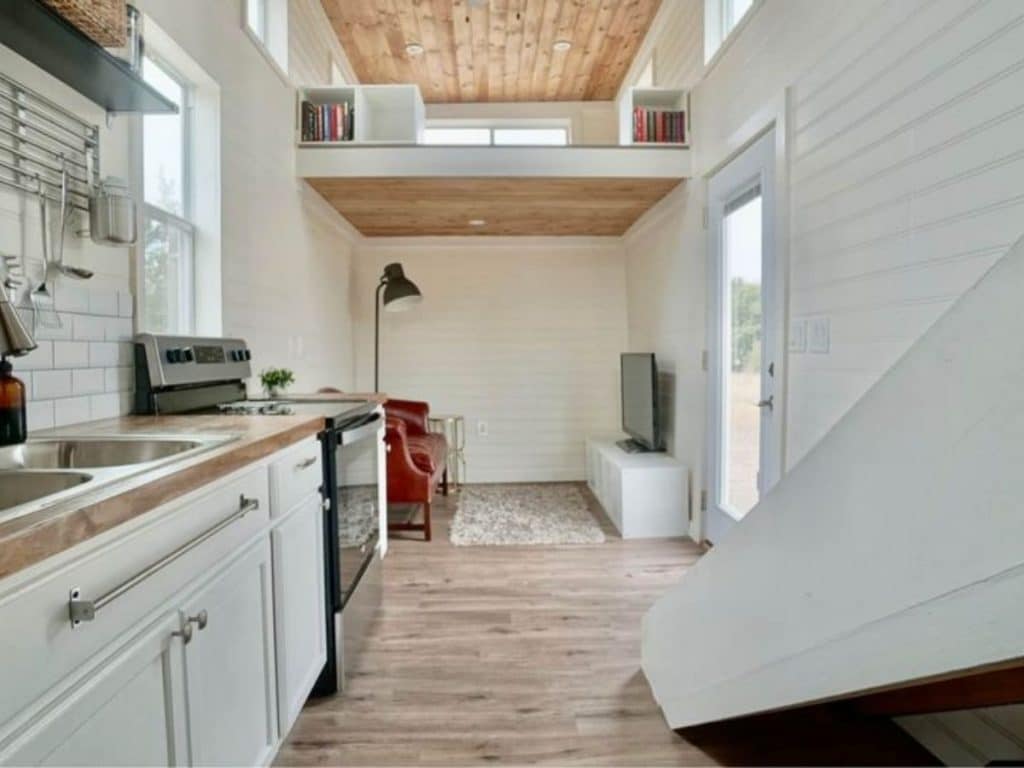
Past the kitchen and below the main or “master” loft space is the large bathroom. Traditionally plumbed, this is outfitted with a basic vanity, toilet, and shower unit. White walls and cabinets are minimal and classic, just waiting for your finishing touches.
Take note of the open storage closet between the vanity and the toilet. This is ideal for clothing, toiletries, linens, or household supplies. Plus, you have a medicine cabinet mounted above the sink with a mirror for additional storage.
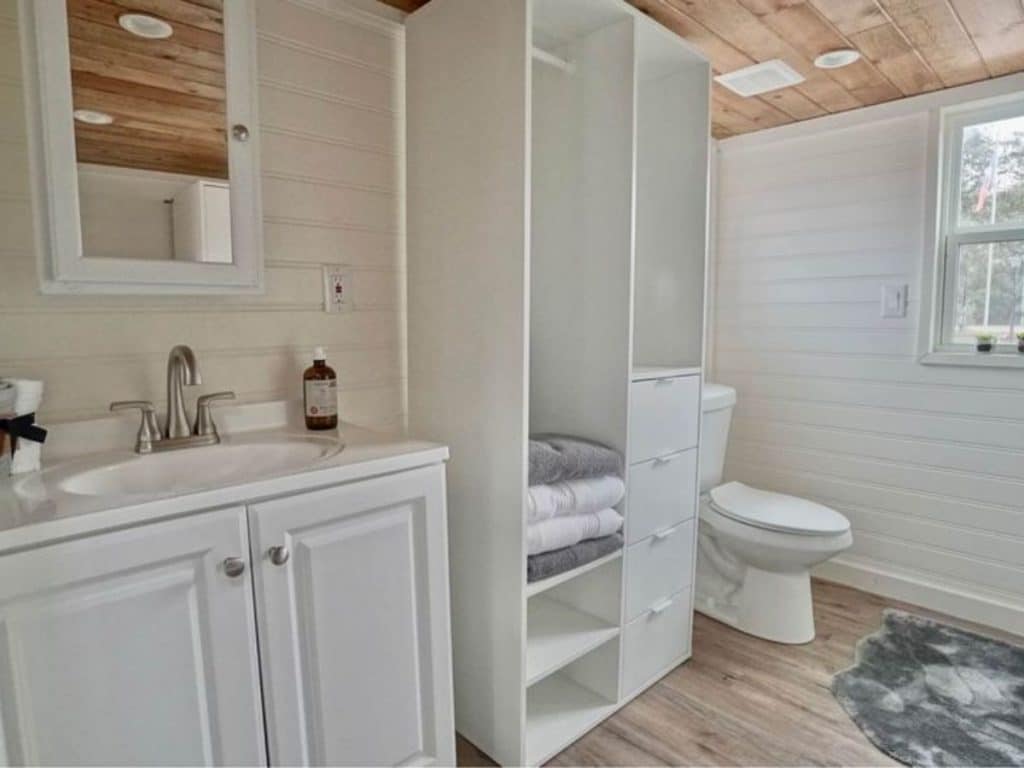
The corner shower fist snuggly into the corner with the rounded glass door making it feel large while still having a small design. Adjacent to the shower is another closet with doors for privacy. Two units in this space mean you can each have a personal closet, or have one for clothing and one for storage of other sundry items.
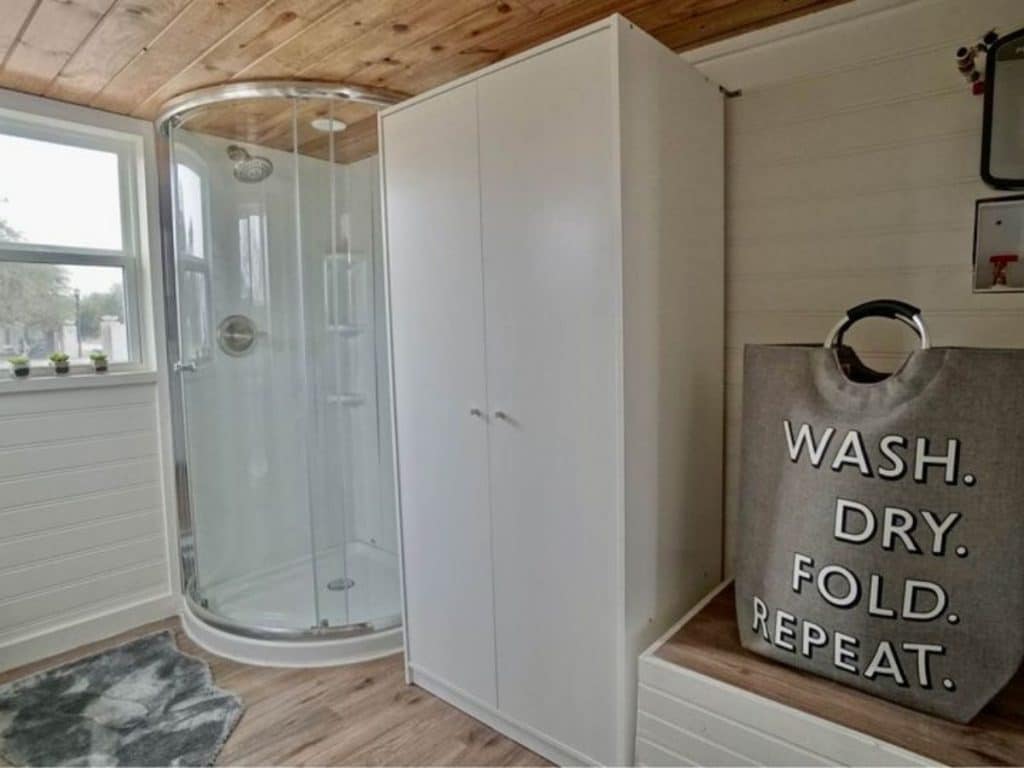
Next to the storage closet, you notice a pedestal with a laundry bag. While the unit does not come with a combination washer and dryer, this space is designed for that purpose. Pick the version you want and slide it right in place for in-home laundry convenience.
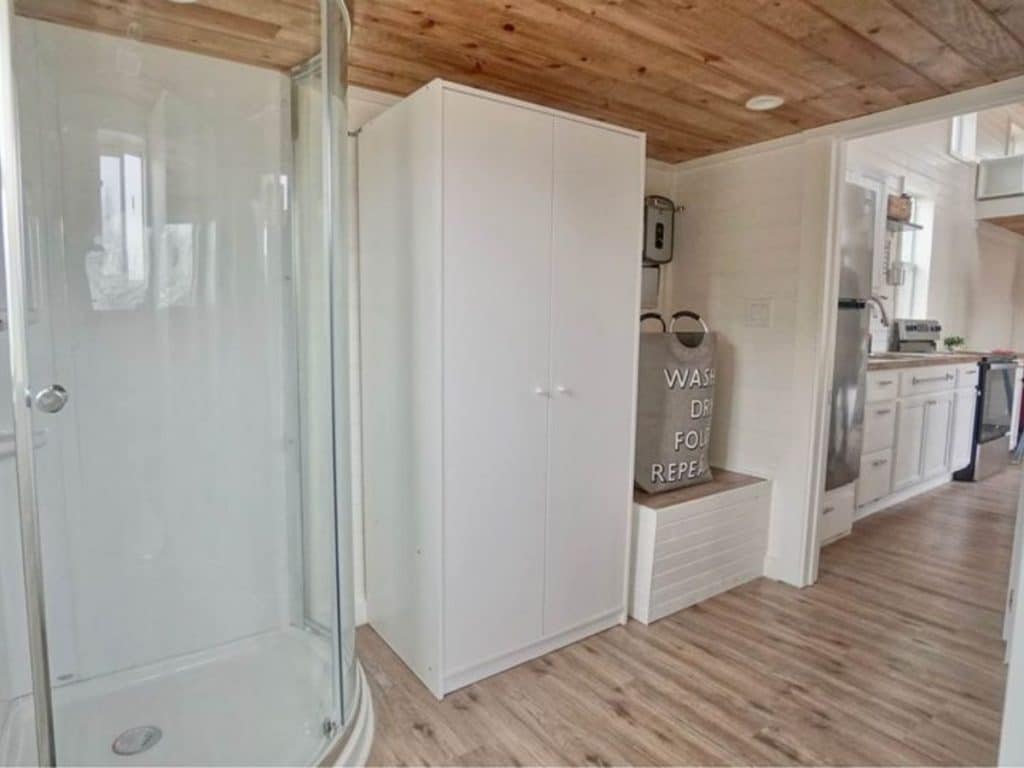
As they say, their loss is your gain. This custom-built home is appraised at $84,500 but currently being offered for $64,900 with financing options available.
Interested in making this your own tiny house on wheels? Check out the full listing in the Tiny House Marketplace. Make sure you let them know that iTinyHouses.com sent you!

