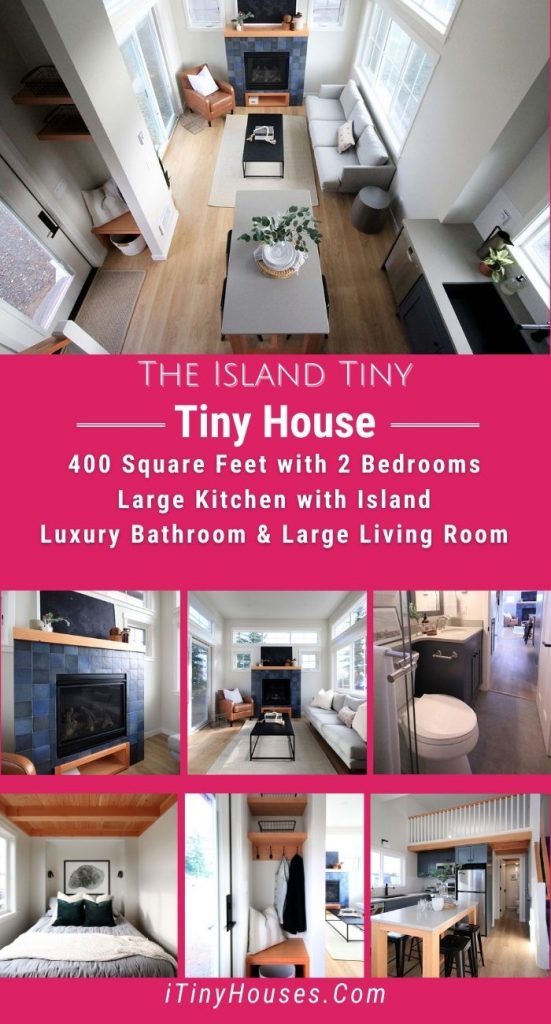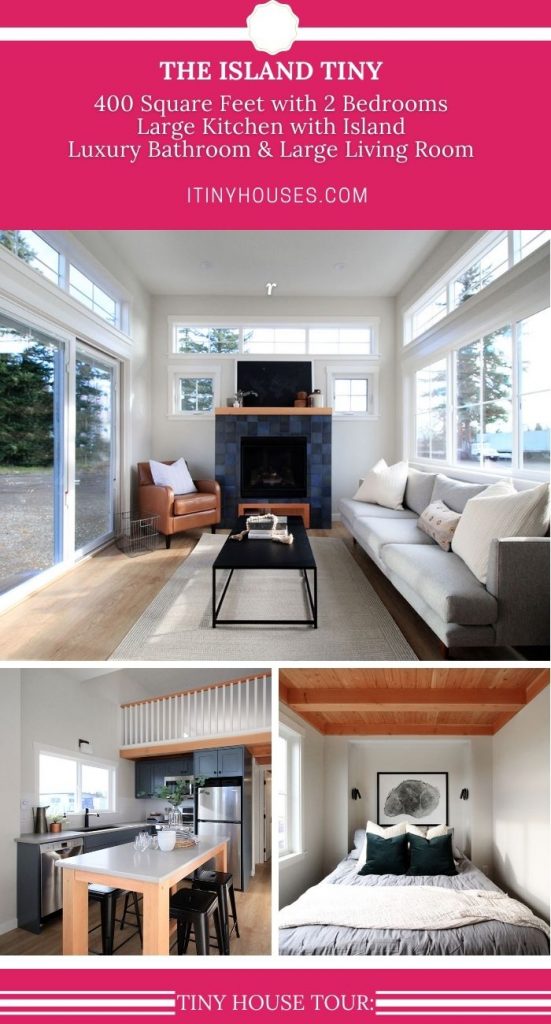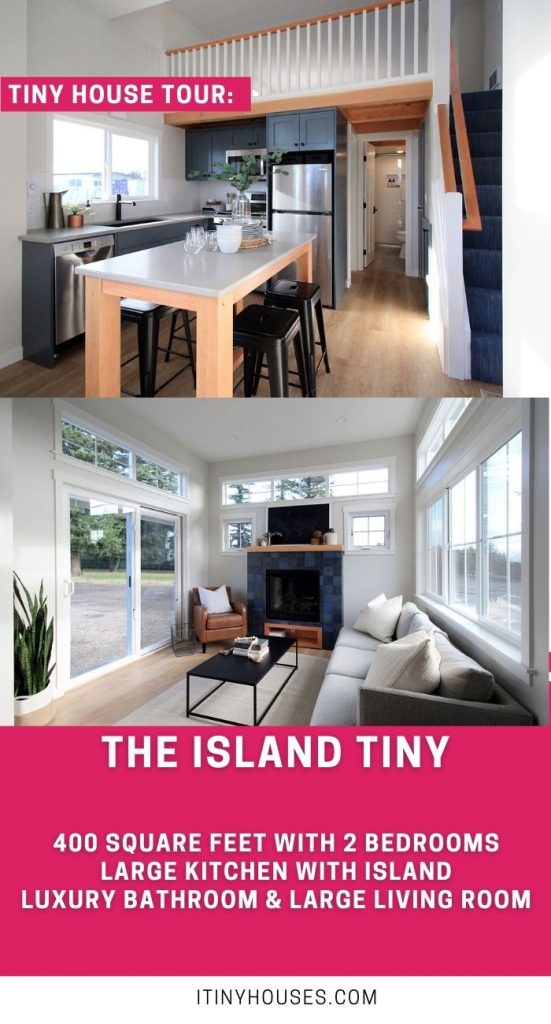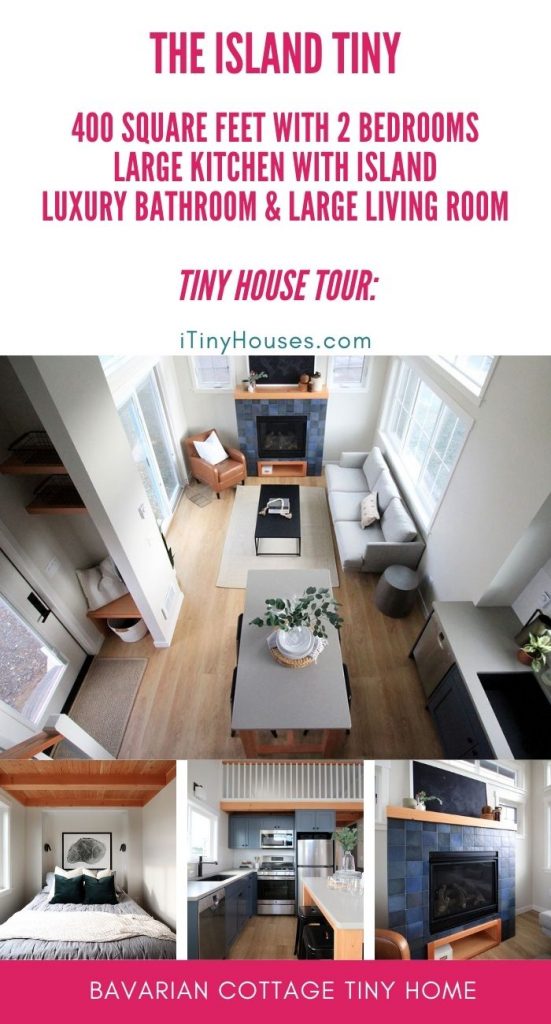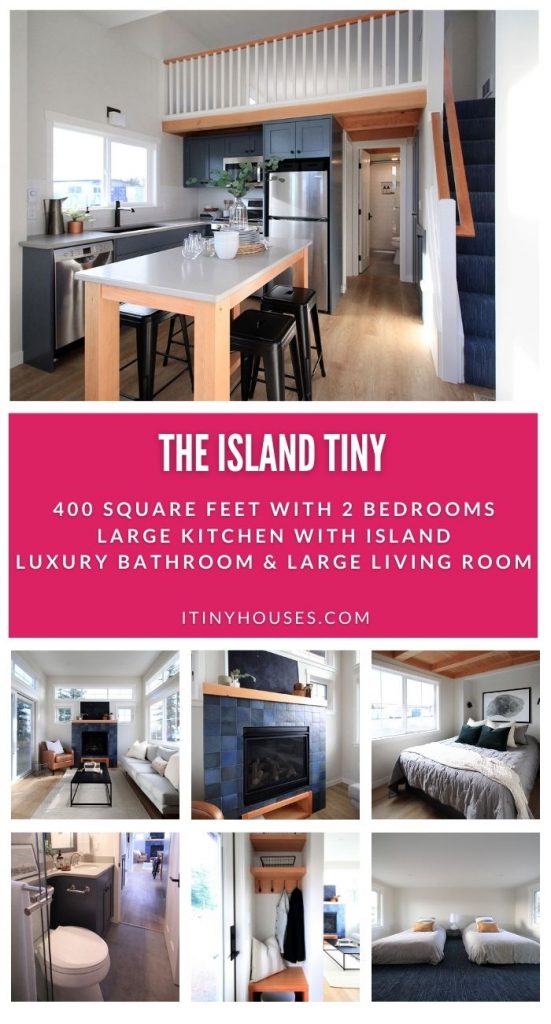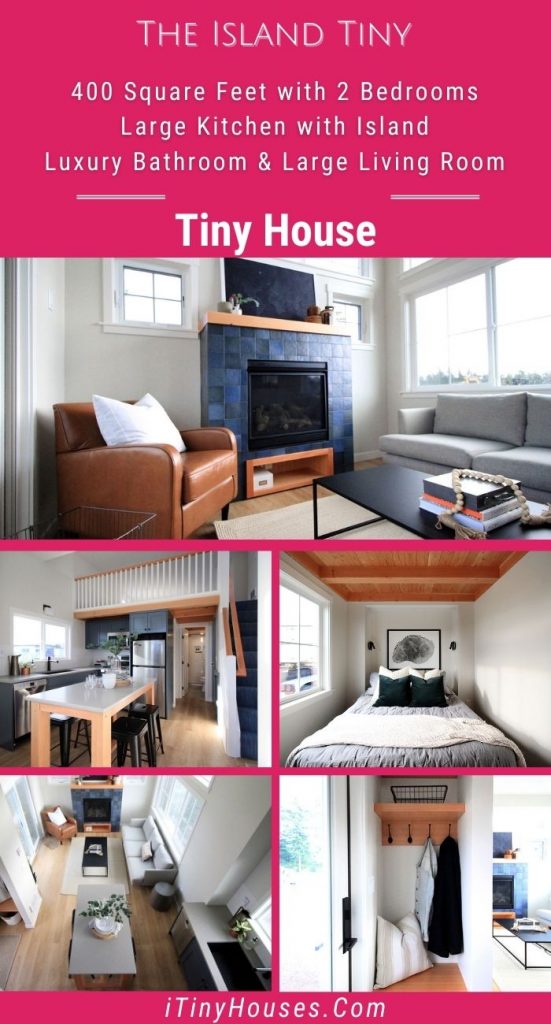This 400 square foot tiny home, currently located with West Coast Homes in Washington, is an absolutely incredible design with two bedrooms, a luxury bathroom, a full kitchen with an island, and much much more. Whether you are looking for inspiration for your own home build or interested in making a park model purchase, this home is sure to make a shortlist of possibilities.
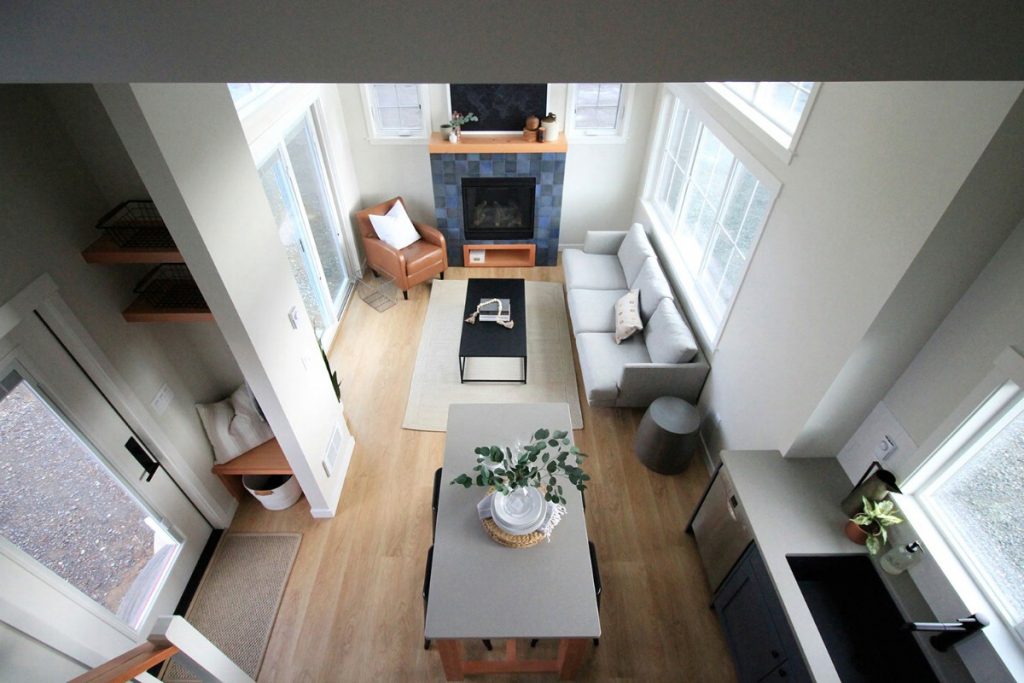
The Island Tiny feels surprisingly large for the small footprint. At only 400 square feet, you will be surprised to know that this home includes a large loft sleeping space, a private bedroom, and a luxury living space.
The living room is surrounded by windows on all sides with large open glass patio doors that really add tons of natural light. Of course, you’ll probably notice the fireplace as well. Definitely a great addition.
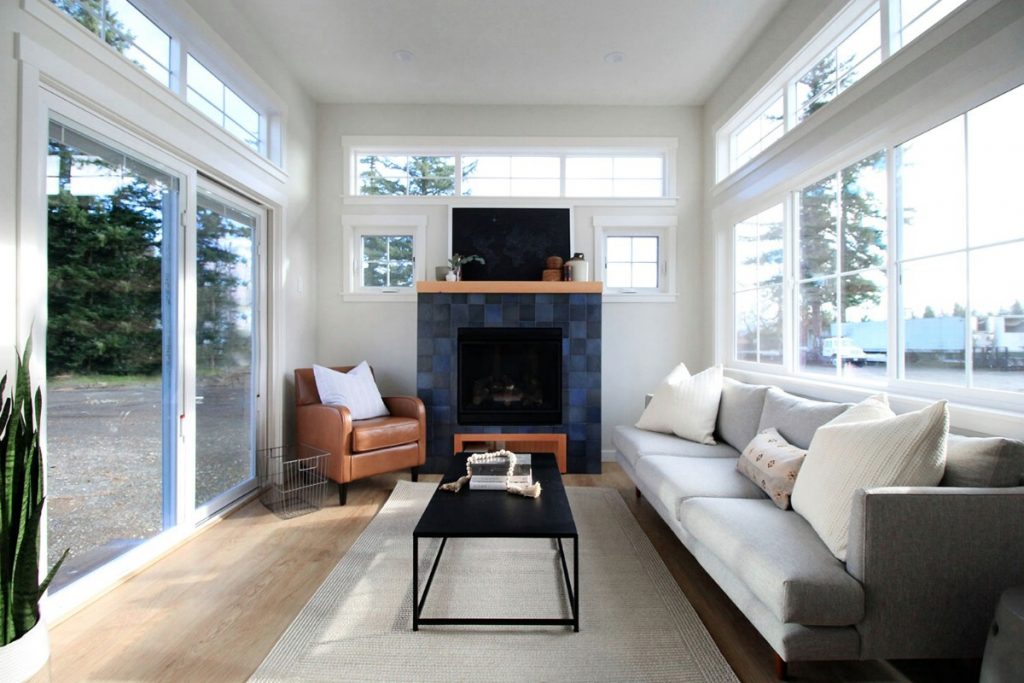
While this home adds a little decor on the mantle, you can see that a TV would fit perfectly above the fireplace making this an all-purpose room that is great for lounging, a guest sleeping area, or even entertaining friends and family.
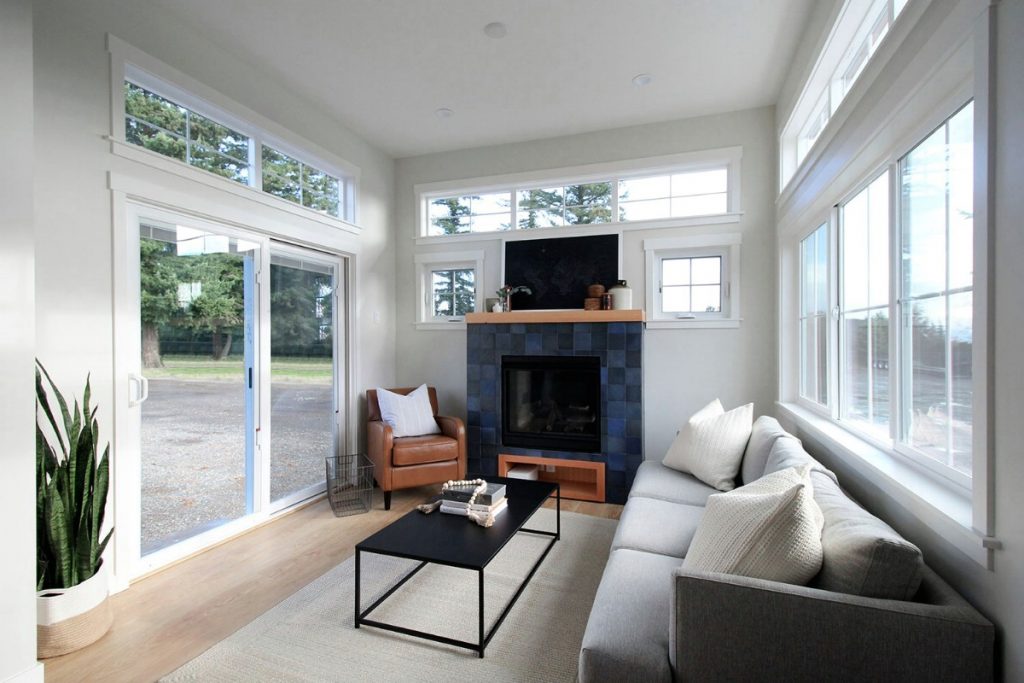
You’ll notice throughout this tiny home that storage is a big deal. Shown here, there is a small but useful space under the fireplace that is ideal for storing things like books, movies, games, and similar items.
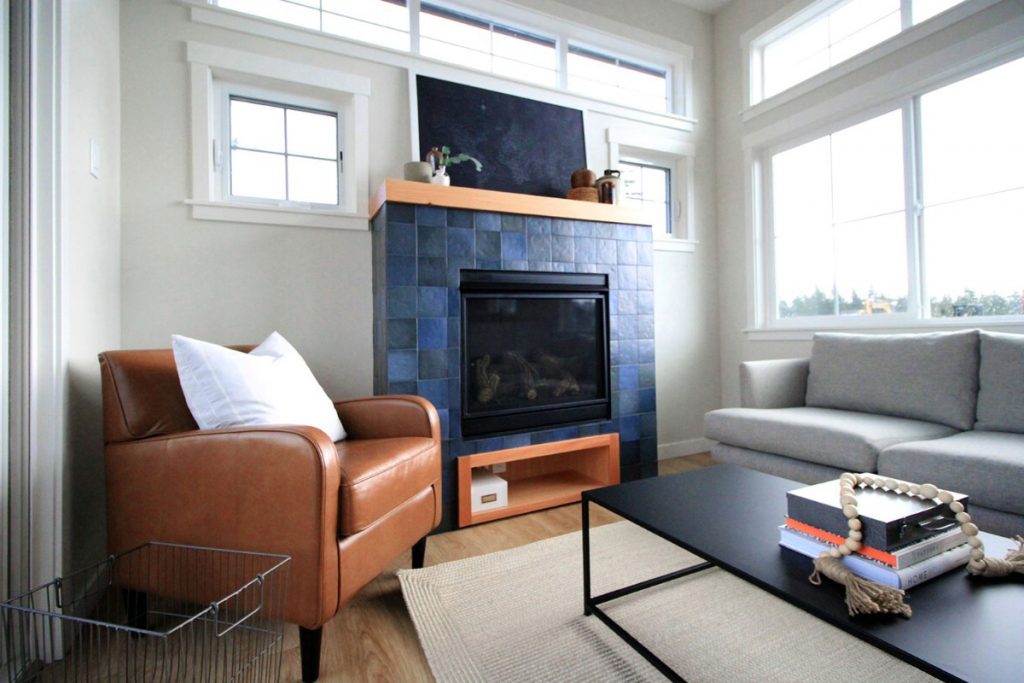
The tile surrounding the fireplace includes both charcoal and blue shades to give a cohesive look to the home. Throughout the space you will find white, cream, blonde wood accents, and these rich navy tones.
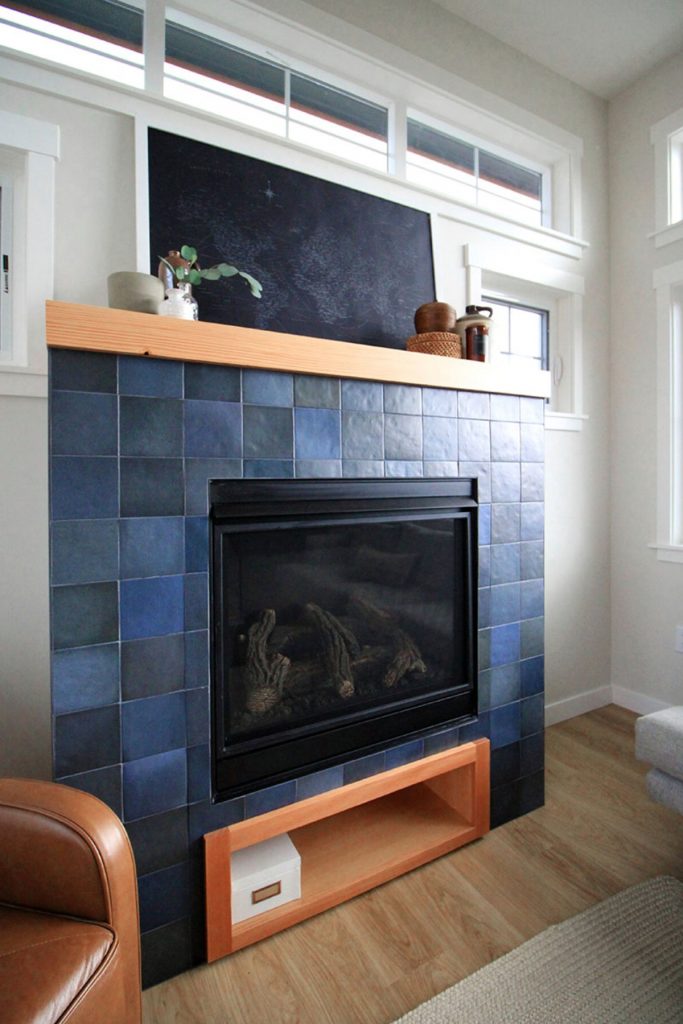
Opposite the fireplace is the kitchen with a hall leading back to the bathroom and private bedroom. To the right, you notice a traditional staircase going up to a sizable loft. One key point in this home to notice is that the ceiling is extra tall. That makes the upstairs bedroom one you can walk around in with ease.
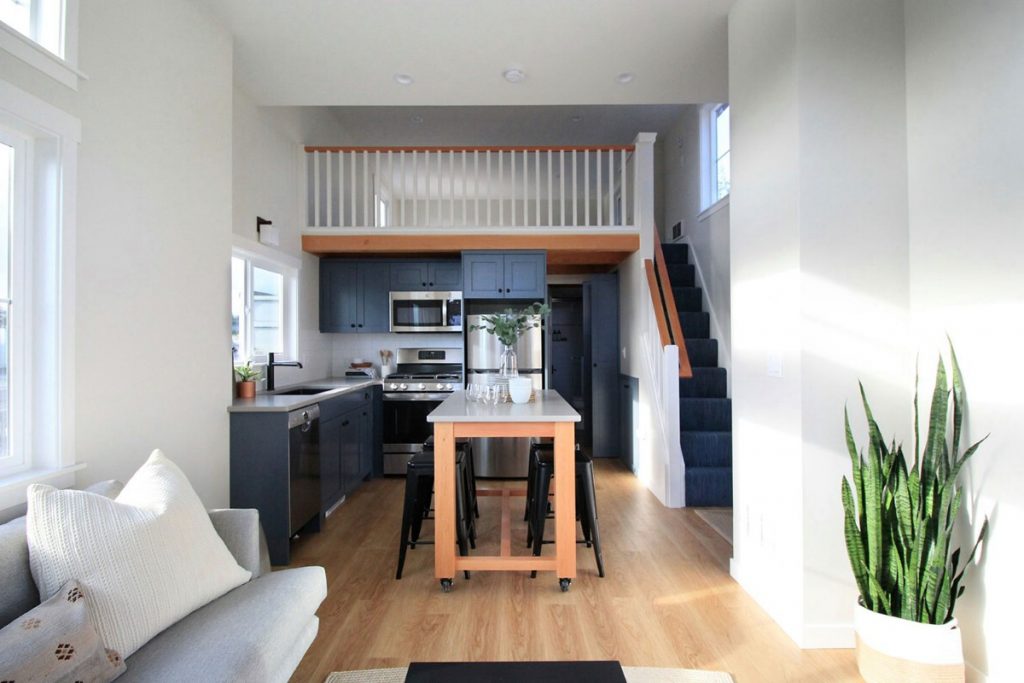
If the kitchen is the heart of the home, then this one definitely has that in place. The island doubles as a dining table and adds to the overall homey feeling in this space.
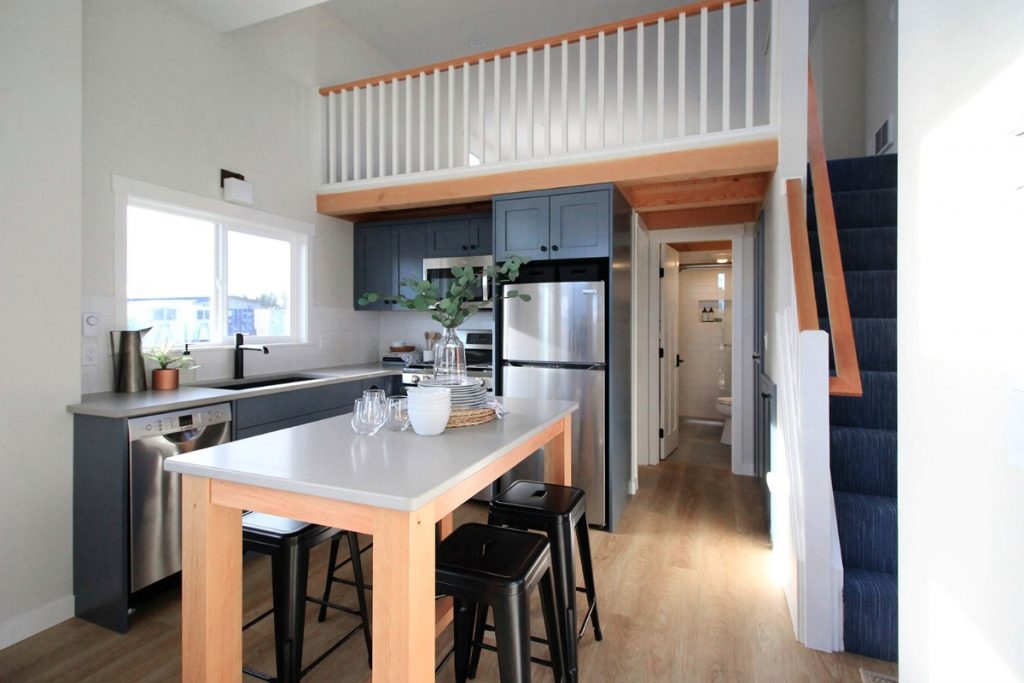
You’ll notice here that stainless steel high-end appliances are a must. With a built-in microwave above the gas burning stove, you can prepare truly any meal imaginable. Plus, you have a full-sized refrigerator, and the bonus of a dishwasher as well.
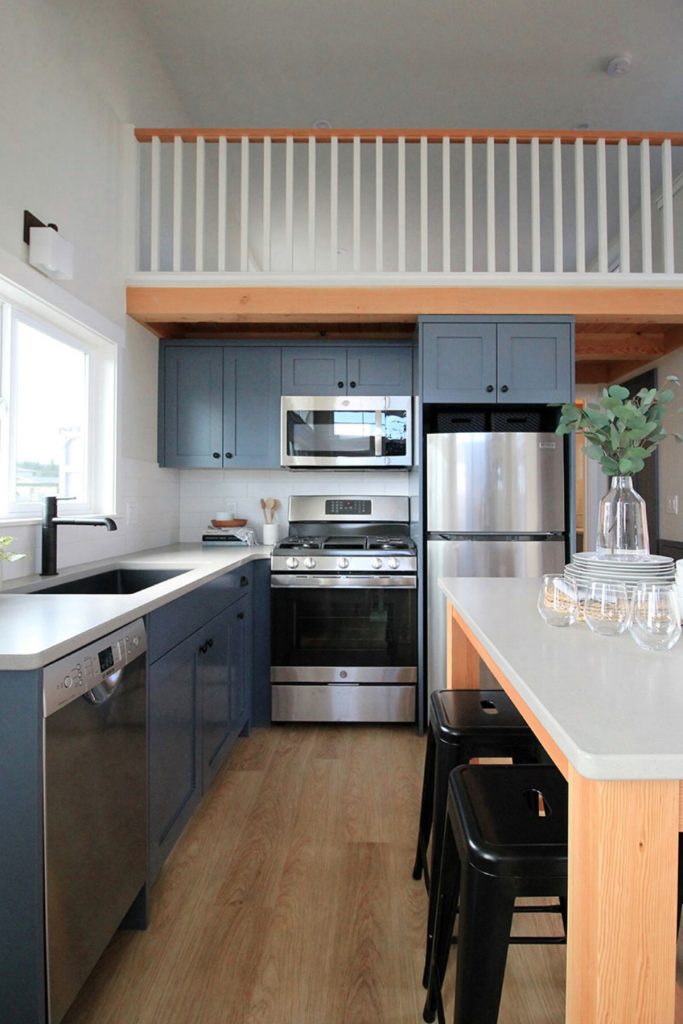
Of course, you have to notice the blue cabinets with a lighter-colored countertop that adds to the seamless decor style. Storage isn’t an issue in this home. In fact, it’s a great home to keep everything you want right on hand.
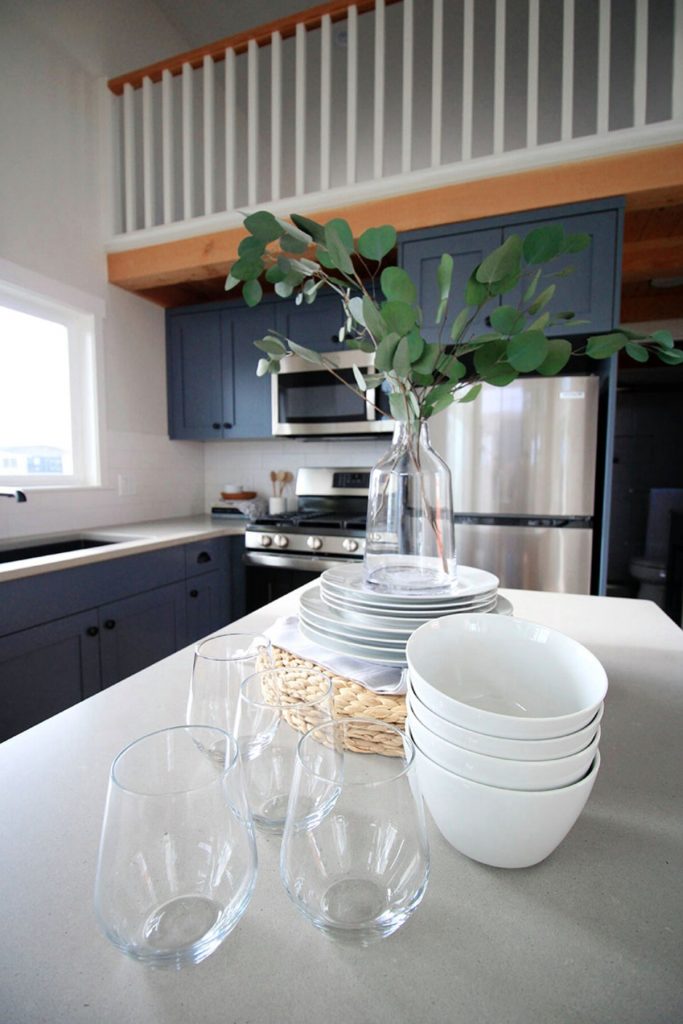
There is even room here for a few cookbooks and decor items without feeling you have sacrificed anything to add this bit of style and function to the home.
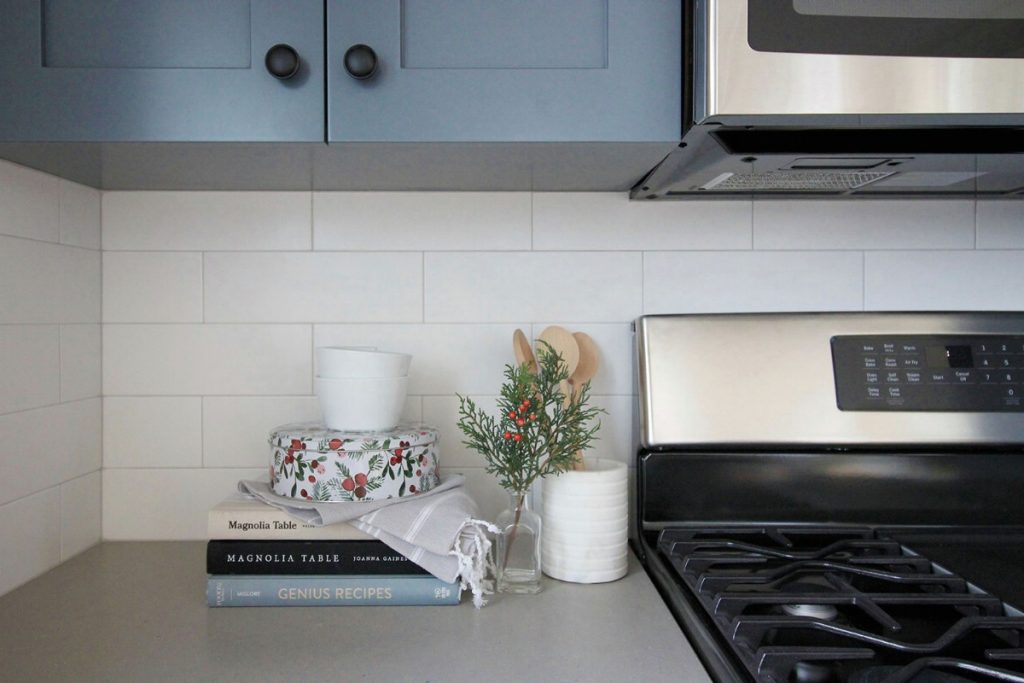
Just around the corner from the kitchen is a short hall that leads out the private bedroom and the bathroom. Two closets are situated right outside the bathroom door.
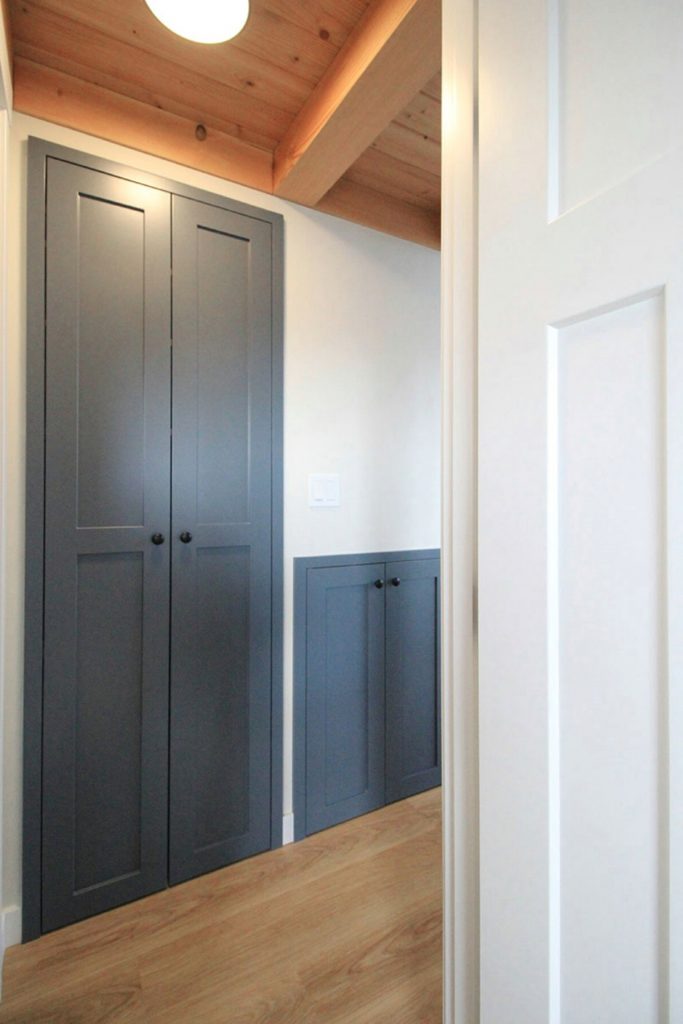
Behind those blue doors, you will find a closet perfect for clothing or linens. Next to it, is the hidden laundry system. A combination washer and dryer saves space while still giving you the convenience of an in-house laundry.
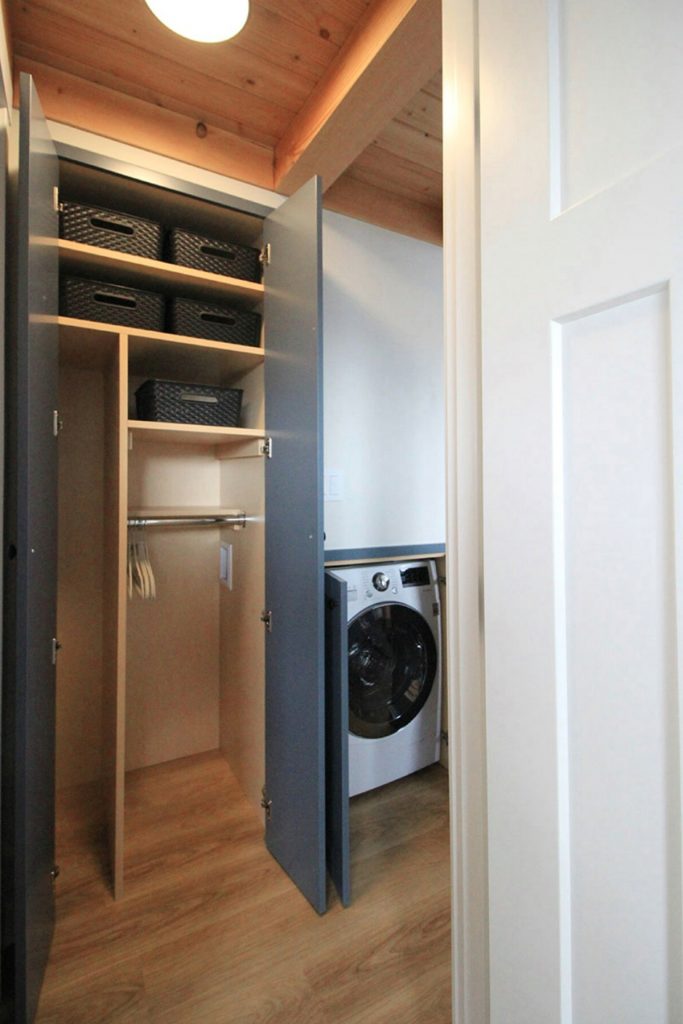
The bathroom is a gorgeous addition to this home. The extra-large shower is lined with tile and includes a built-in shelf for storing soaps, shampoo, and body wash.
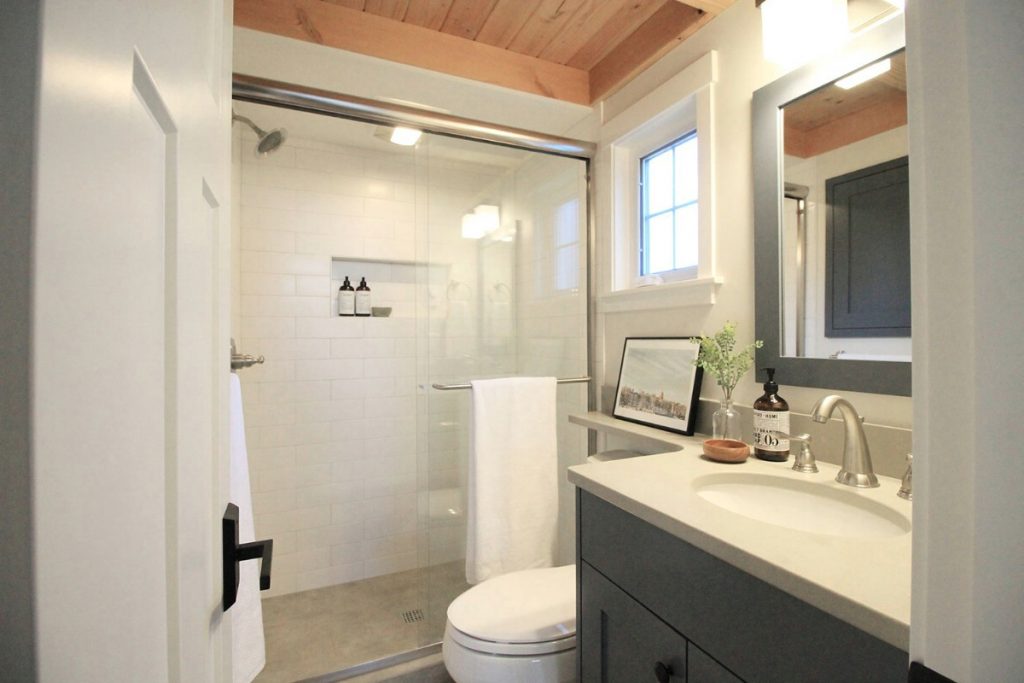
This is truly a spa-styled shower. I love the quality here and how the little things are so important in this home model.
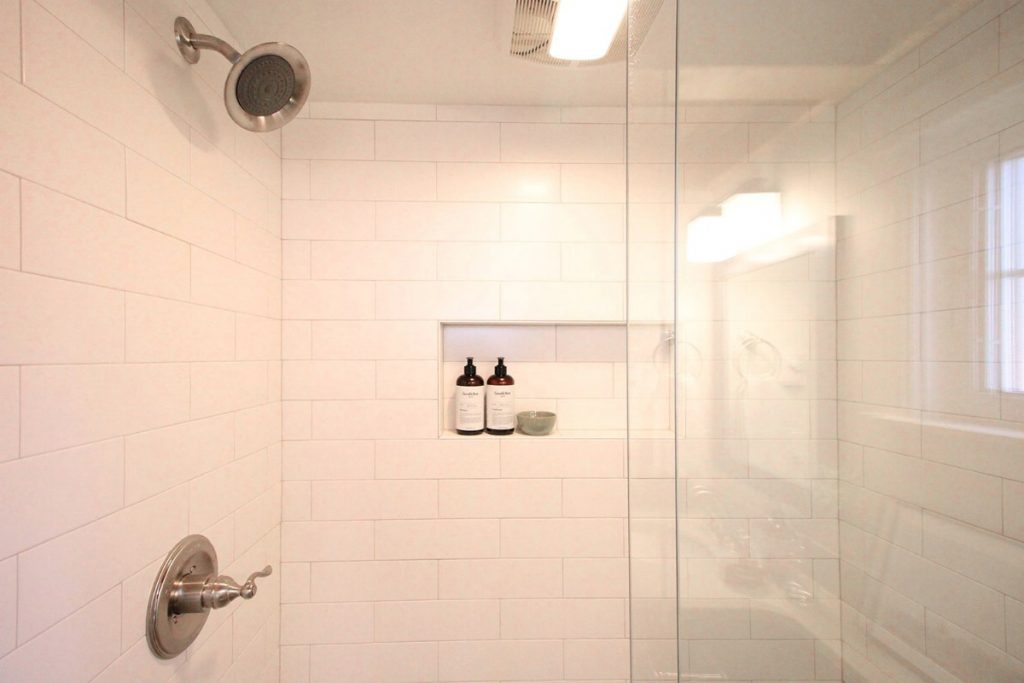
A fun hidden storage addition in this room is this little medicine cabinet. A simple door closes this out of sight, while not taking up extra space. This is so handy!
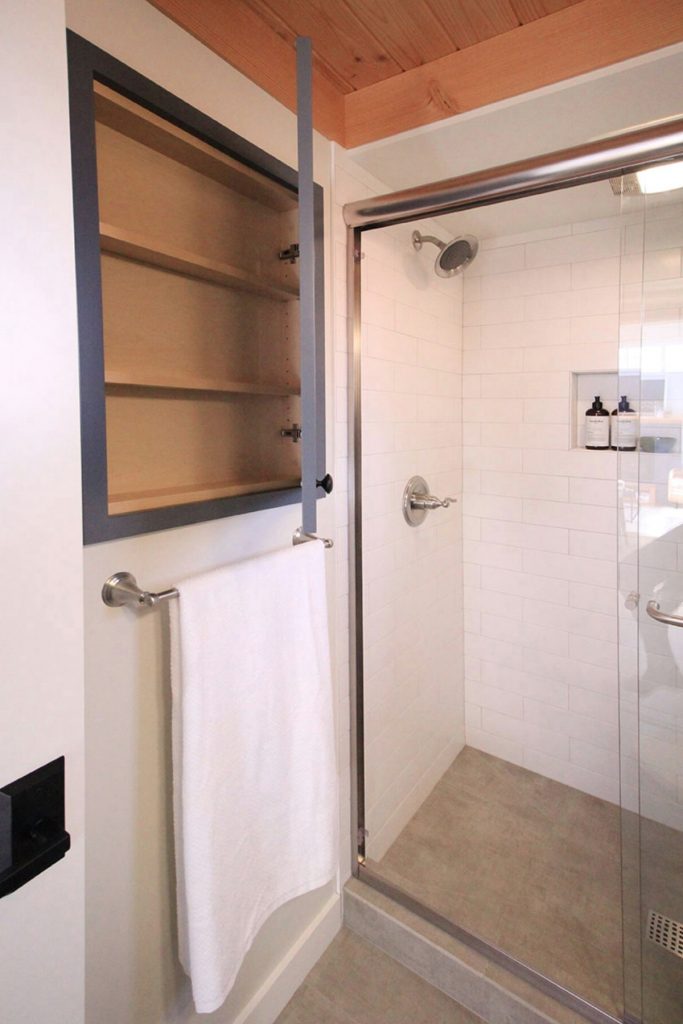
You have even more bathroom storage with the vanity space. While not a lot can go here, it’s ideal for things like extra toilet paper, soap, and cleaning supplies.
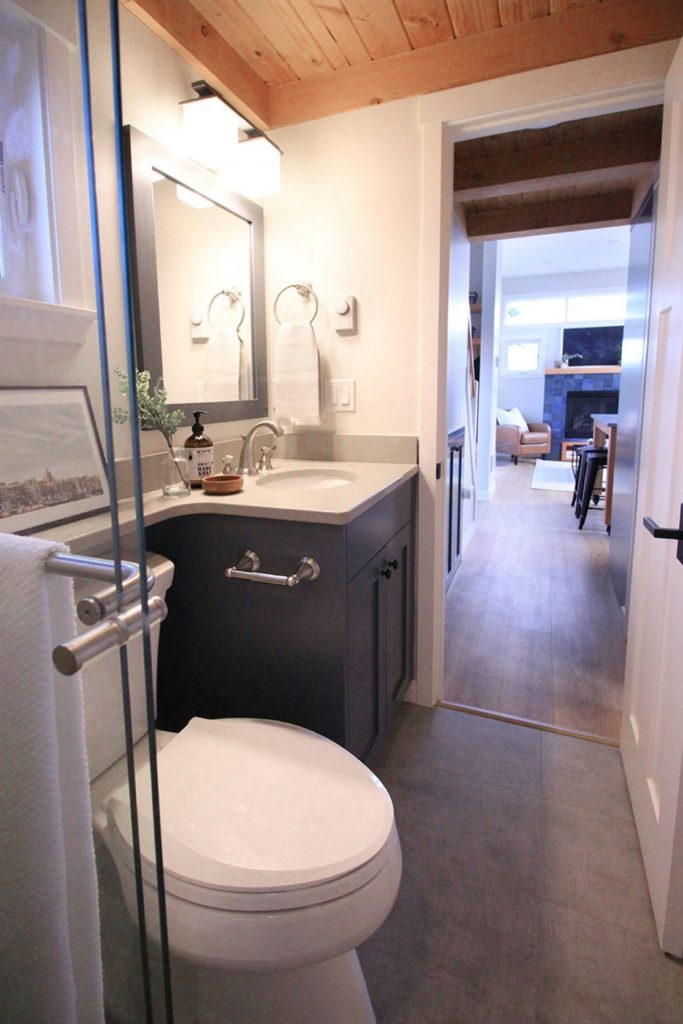
The countertop continues over the top of the toilet. Another handy place to store items, or just use for holding decor if preferred.
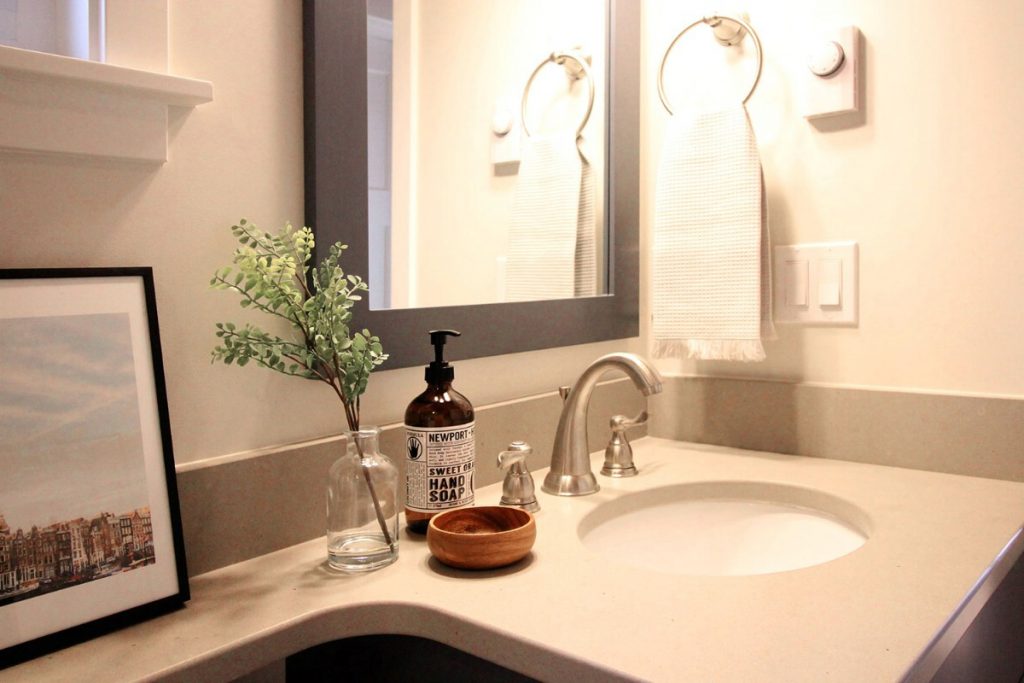
The private bedroom is a huge perk in this home. It may be a bit small, but it is still plenty large enough for a queen-sized bed.
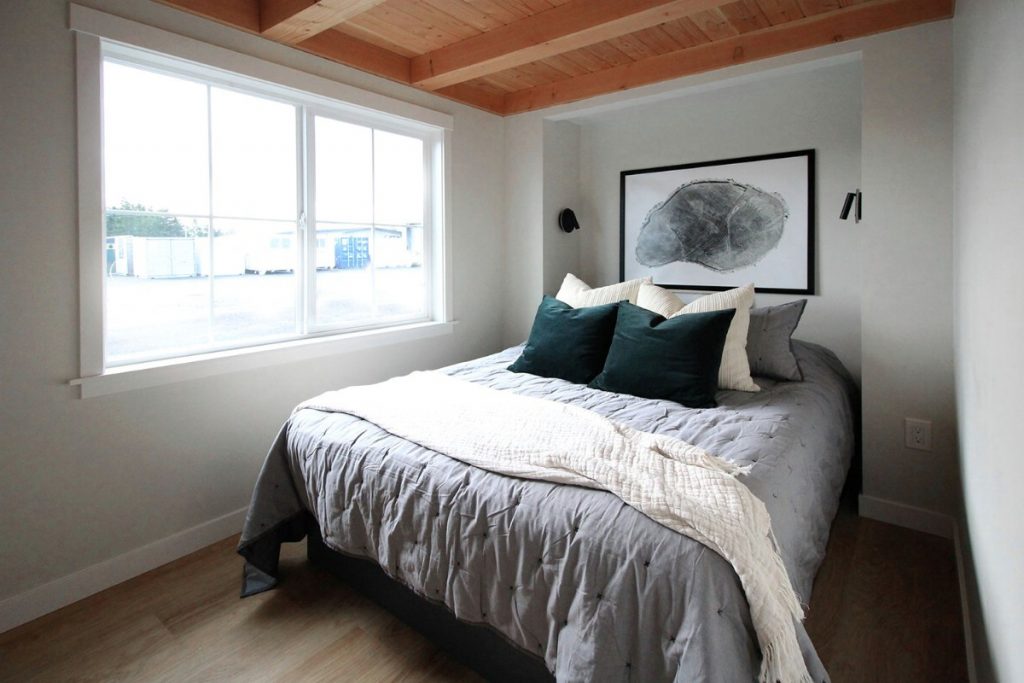
With a closet in the hall, you have more room in the bedroom for a great night’s sleep. Additionally, you’ll notice that the walls are open and perfect for adding cabinets or shelving.
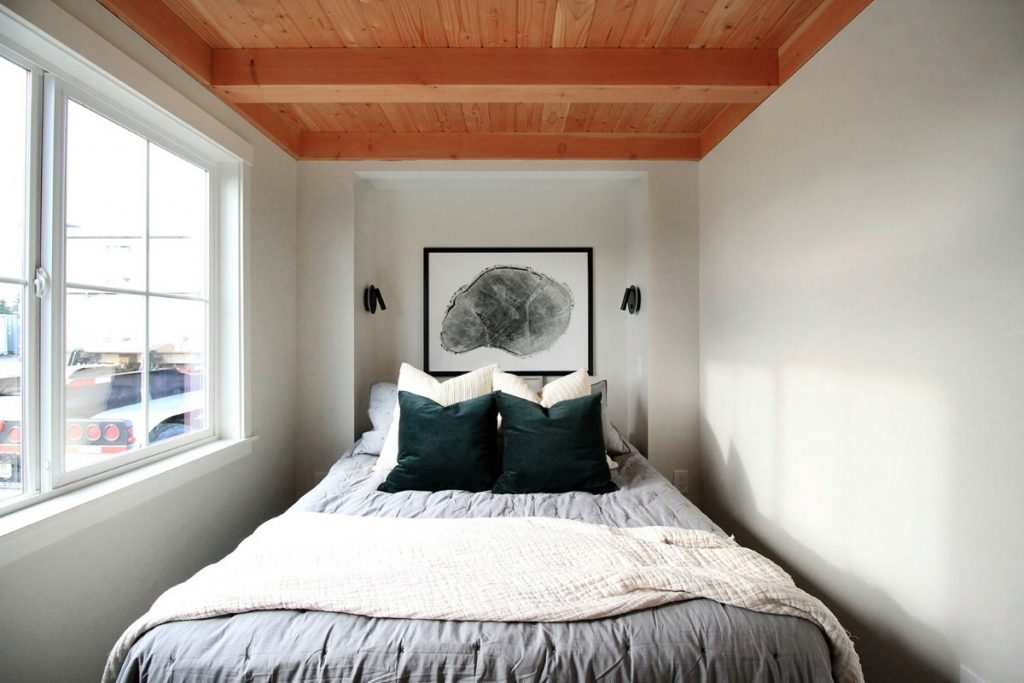
Of course, I have to share this upstairs bedroom loft. It’s amazing to see a loft space that fits two twin beds with room to spare. Add in the fact that this loft is also tall enough to stand in, it’s a truly exceptional addition to the home.
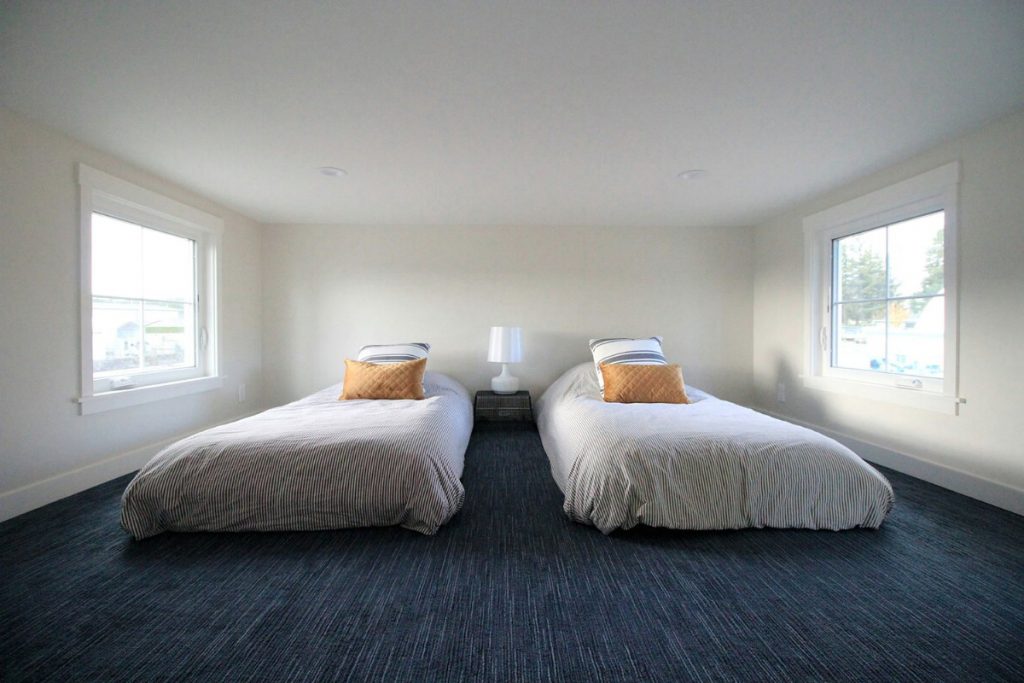
Whether you are downsizing or want to buy a new starter home, this is the perfect home as a guide or to make your own.
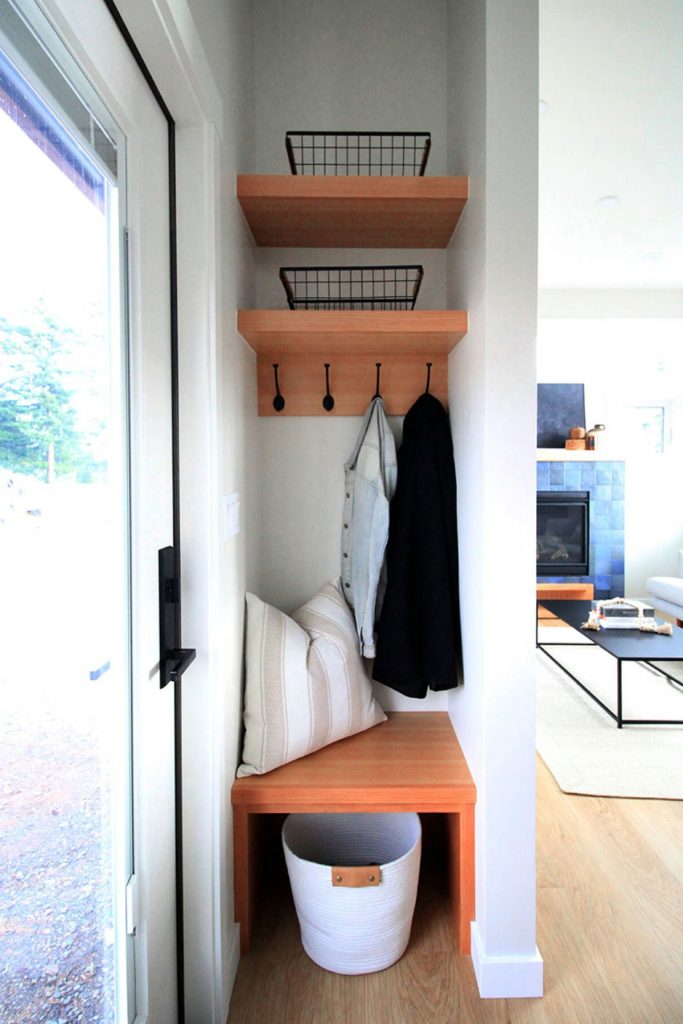
Below is a video showing features from not just this, but other popular models from WCH. Check it out for even more images!
Want to make one of these gorgeous homes your own? Check out all of the home models and options at West Coast Homes. You can also see more of them on Facebook or Pinterest. Make sure you let them know that iTinyHouses.com sent you!

