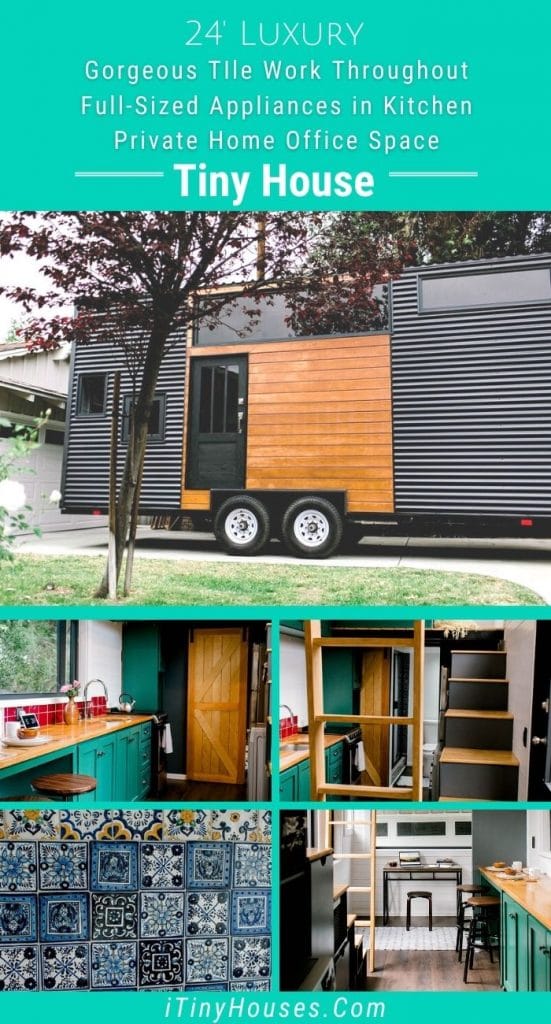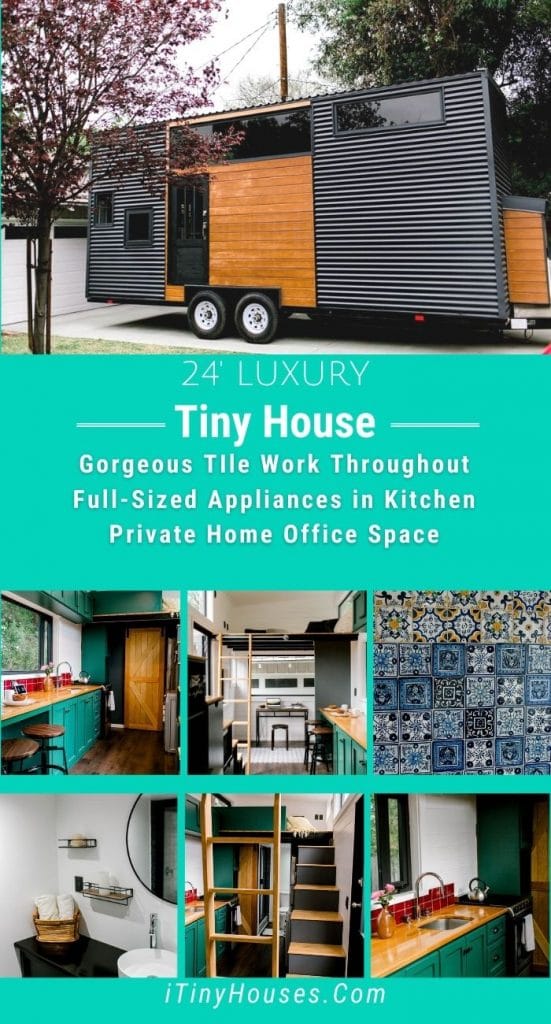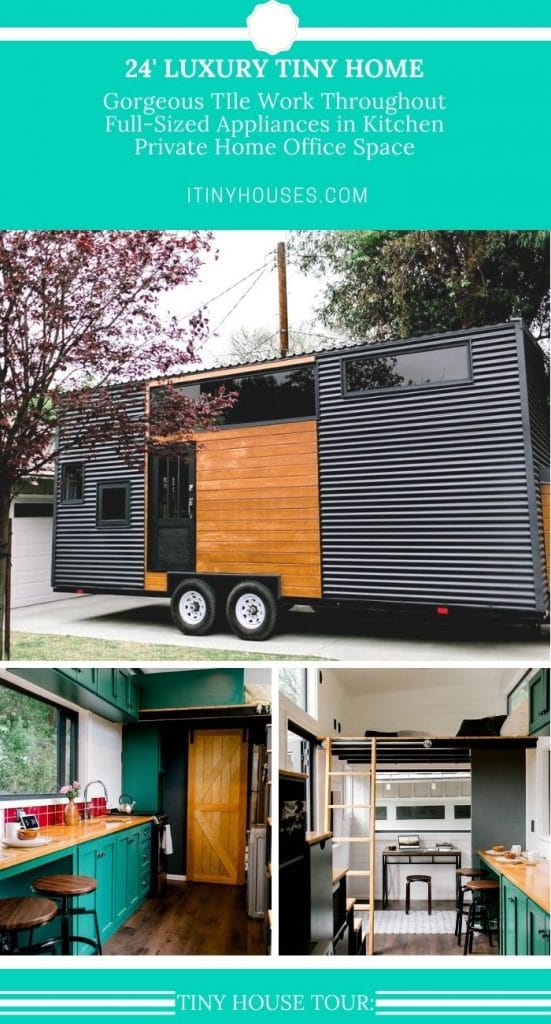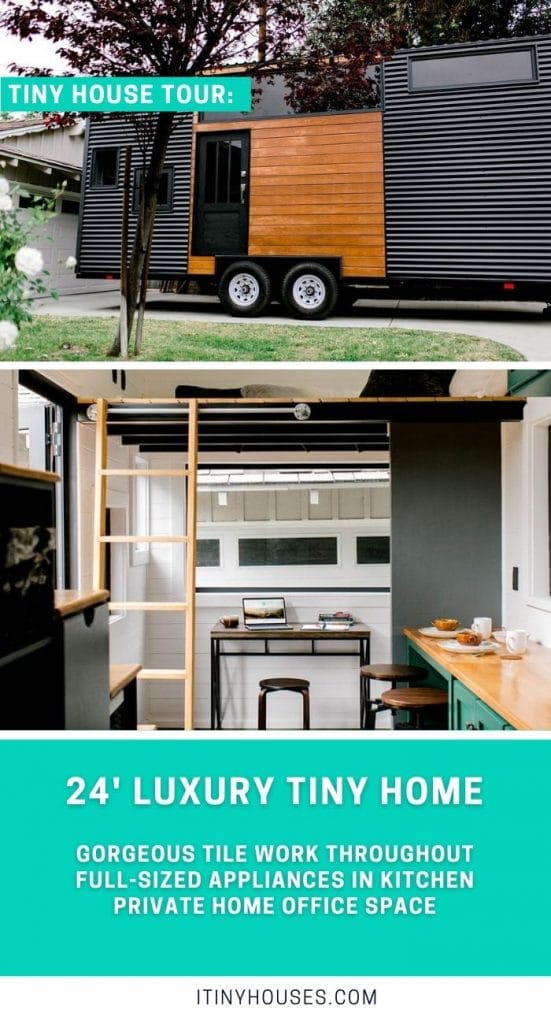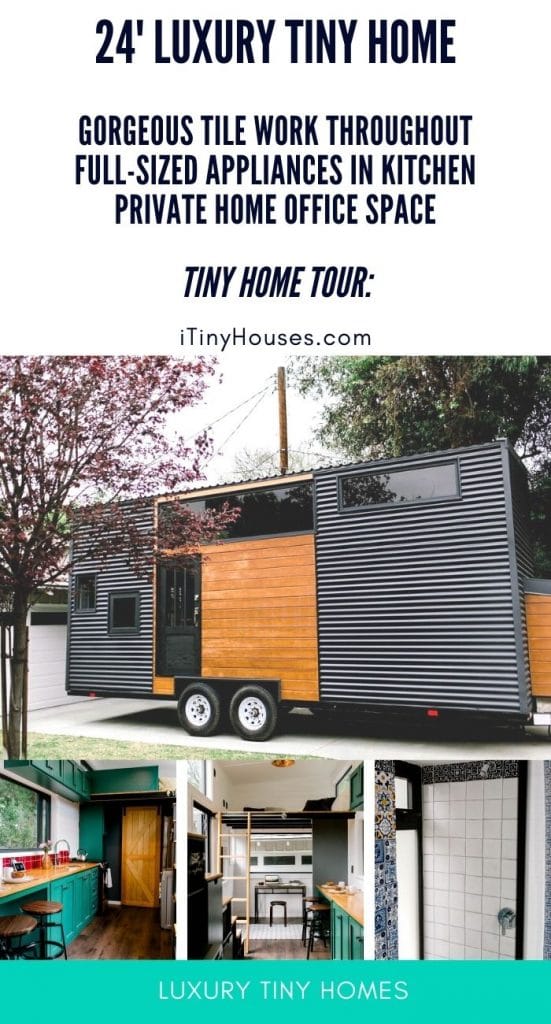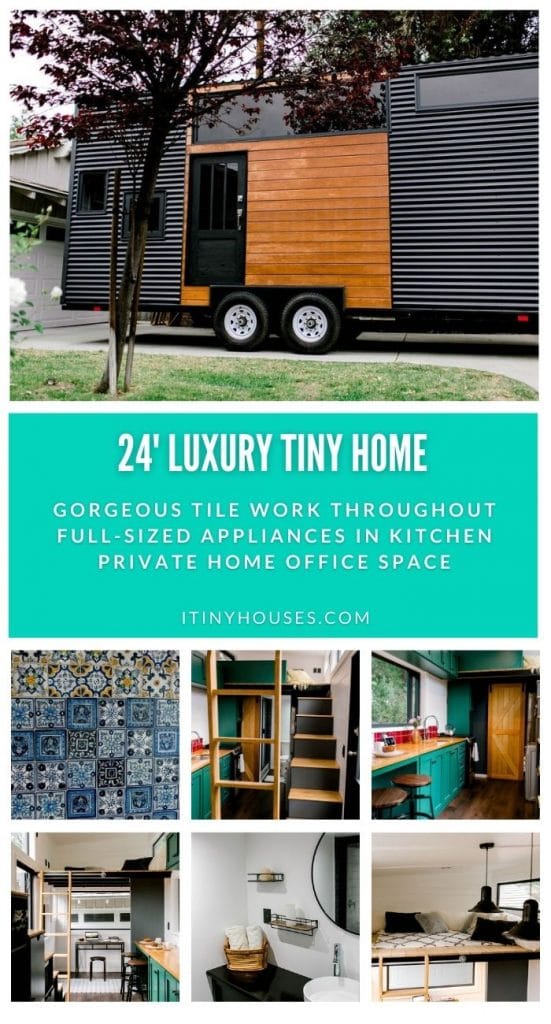If your dream of a tiny home includes luxury and space for your home office, then look no further than this stunning 24′ home on wheels! The exterior is gorgeous with a combination of black and wood siding and dark trim and windows for a seamless modern look.
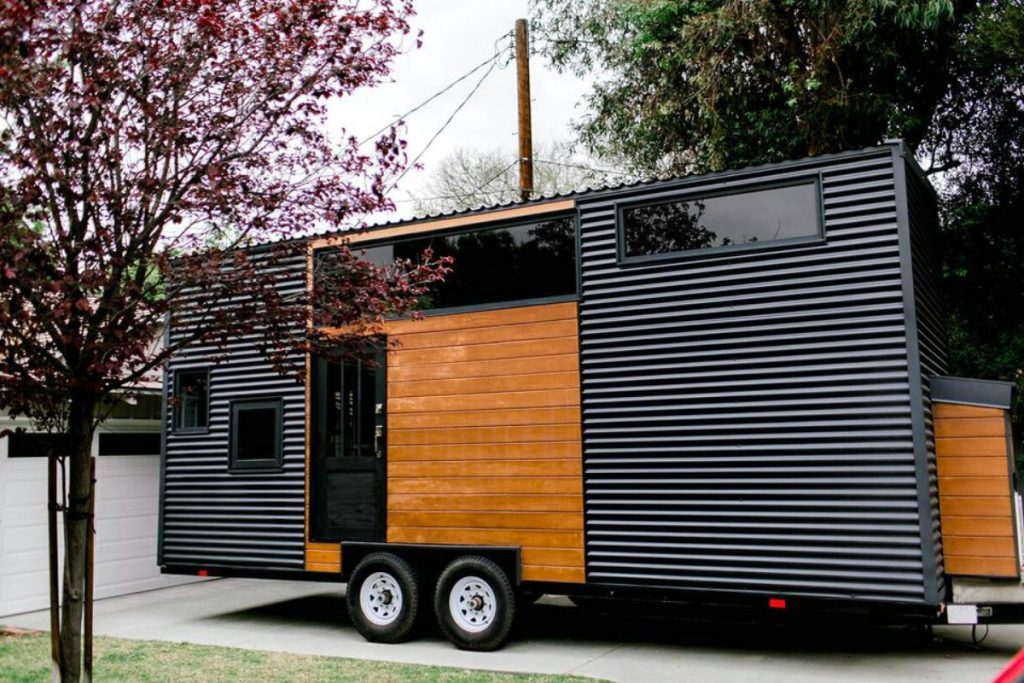
Not only is it gorgeous on the outside, but the inside will blow you away. A few things to consider when looking at the $80,000 asking price of this home include the amenities below.
- 2 loft spaces. One designed for sleeping space and 1 smaller space for storage or relaxation.
- Steel frame with large windows.
- Handmade and hand-painted Talavera tile in both the kitchen and bathroom. The bathroom wall is a work of art.
- An extra home office space that could double as living room, den, or a semi-private bedroom.
- Traditional full-sized kitchen appliances with electric range and custom cabinetry.
- Options built-in for standard electrical and plumbing hookups as well as off-grid gray and clean water tanks.
- Traditional flush toilet and large tiled shower in the bathroom.
- Includes a washer and dryer combination unit.
- Fitted with a mini-split heating and cooling system.
- Currently RV Park Model certified.
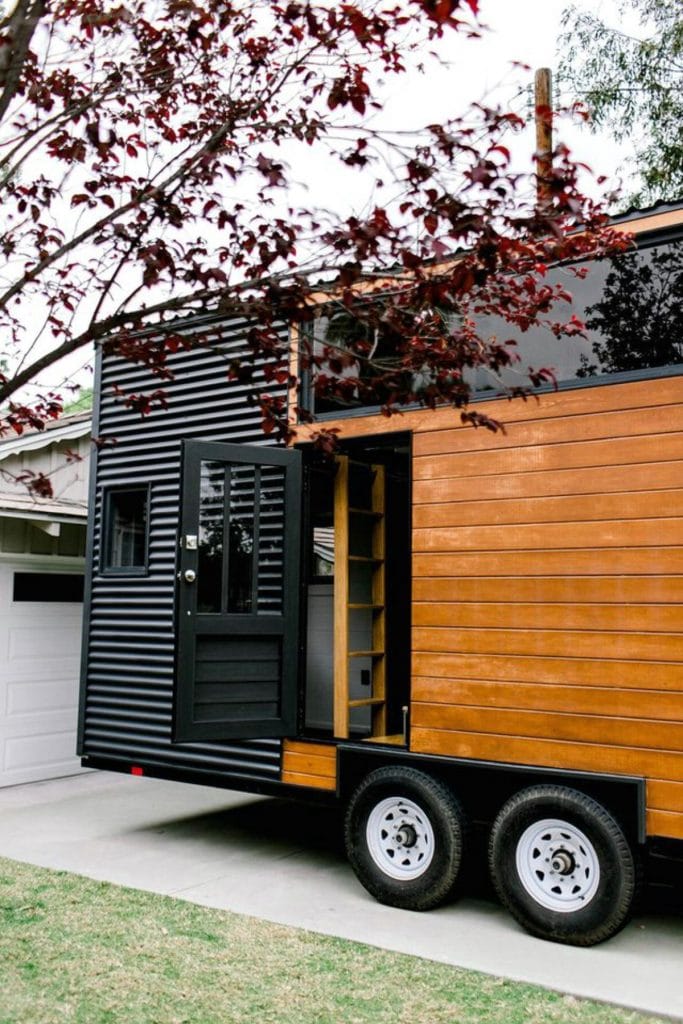
While the outside of this home is dark, the inside is light and cherry. White walls line the home with a gorgeous slight wood accent on counters and floors. A brilliant green paint on accents and cabinets pairs wonderfully with the handmade tile and pops against the white walls.
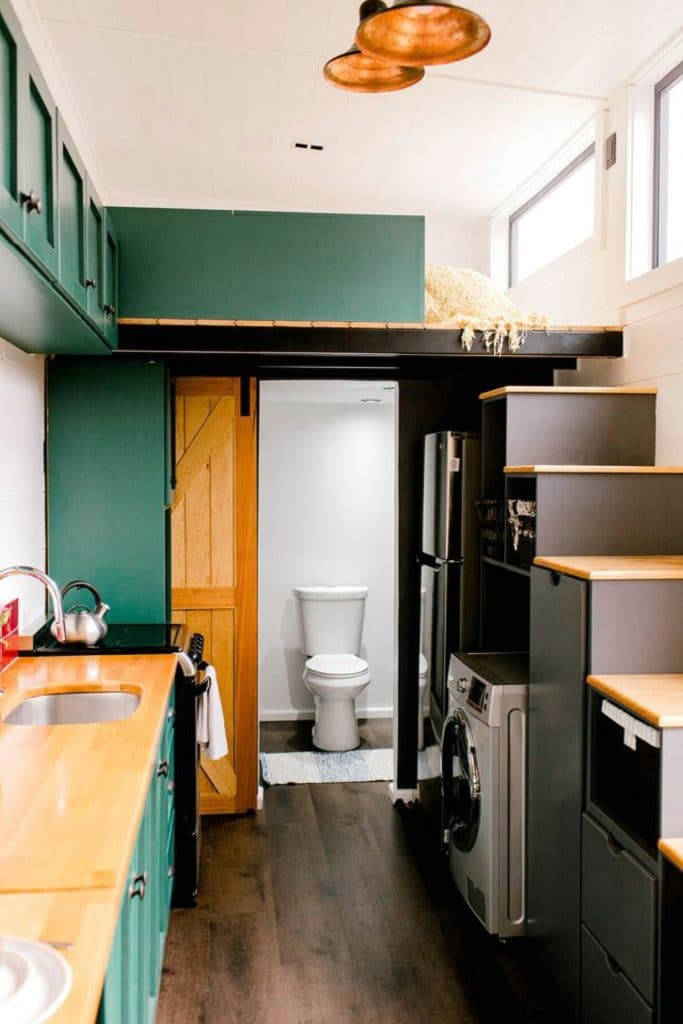
The kitchen space is small but still larger than most tiny homes with a long counter that includes a small dining area at the end. I love the inclusion of cabinets above and below the butcher-block countertop.
A slimline pantry between the range and the bathroom gives you added food storage while the cabinets above the window are ideal for those items you don’t use every day.
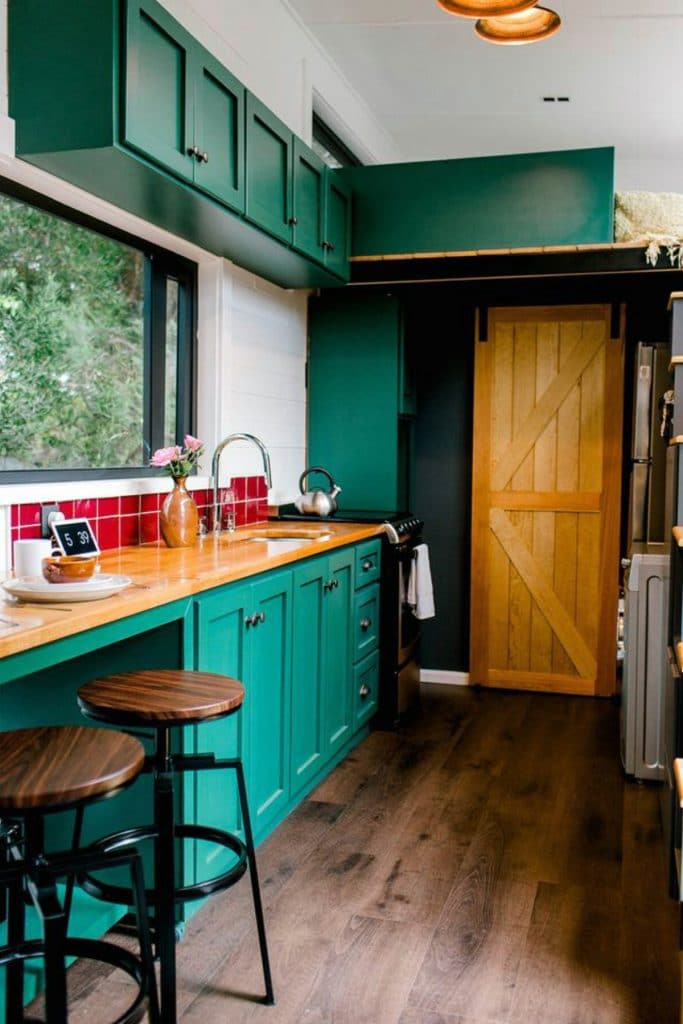
I adore the deep sink here and the fact that this home includes a full-sized stove. Cook, bake, broil, or roast anything you want right here in your tiny home with no issues!
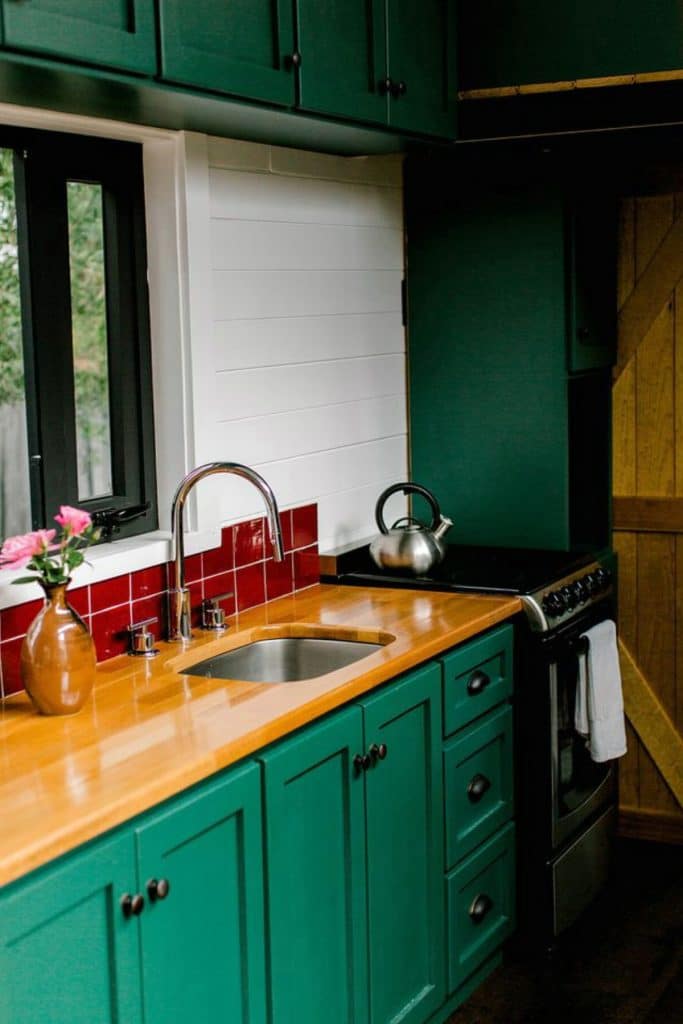
At the end of the kitchen a barndoor matching the stain of the countertops leads into the bathroom. Just above the bathroom is the sleeping loft with a half wall that matches the green of the cabinets.
Across from the sink and stove are a refrigerator and extra storage just below the stairs leading to the loft. Truly, a gorgeous and luxurious space you will love!
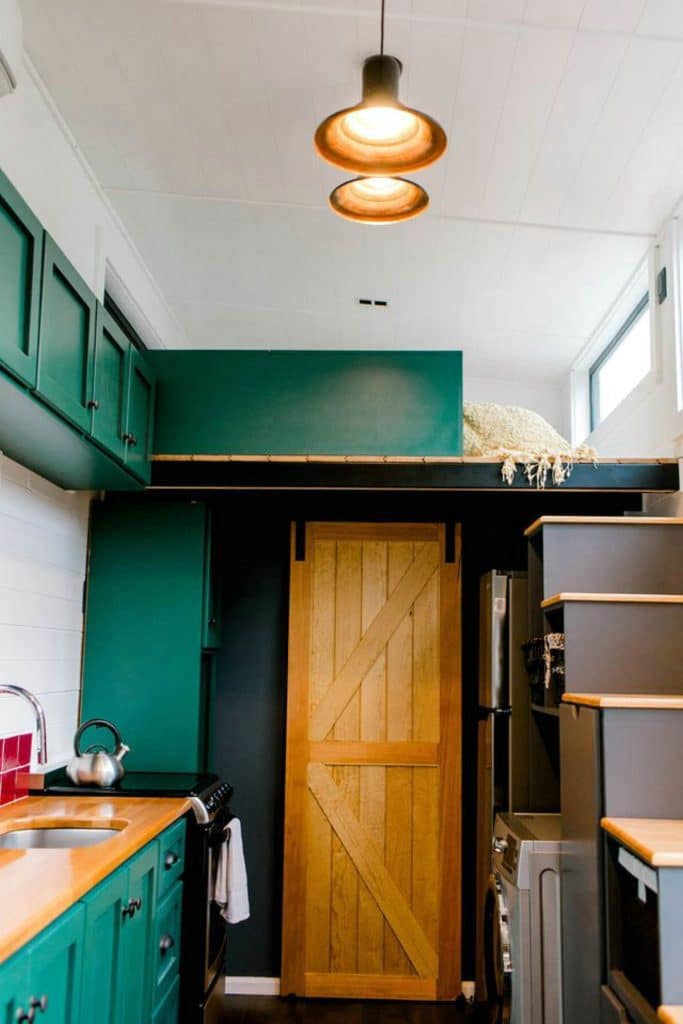
As is common in tiny homes, below the stairs is added open storage shelving. Tucking a washer and dryer combination below this is brilliant and makes it easy to manage laundry regularly at home.
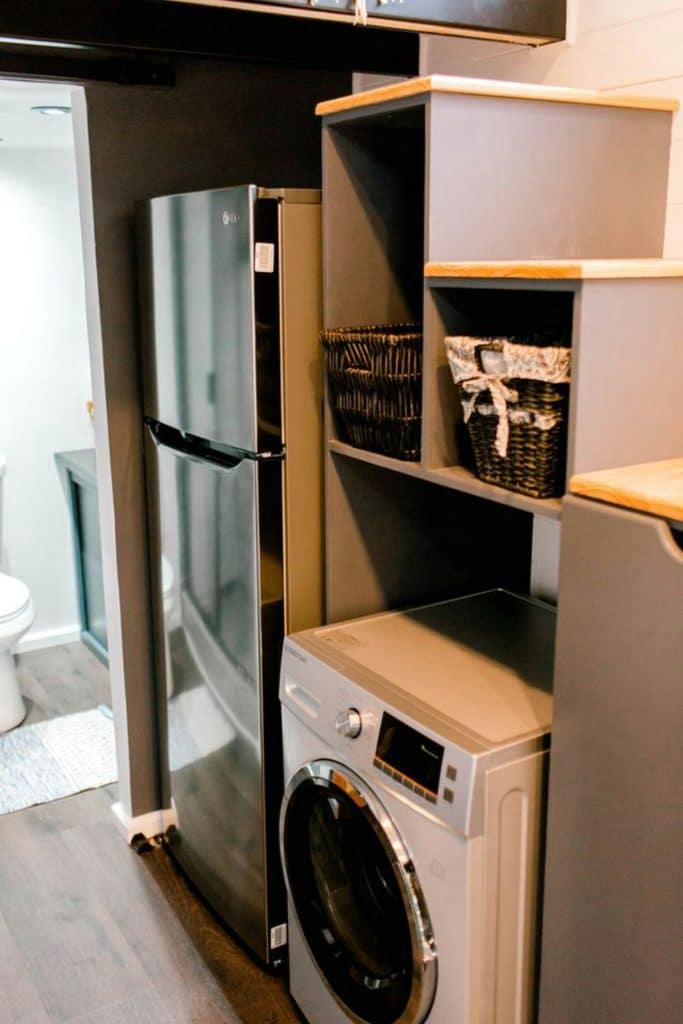
This bathroom makes a small space feel absolutely spa-like! The stark white walls give the perfect background to that delicate and perfect painted tile in the shower. I love this reflection from the round wall-mounted mirror.
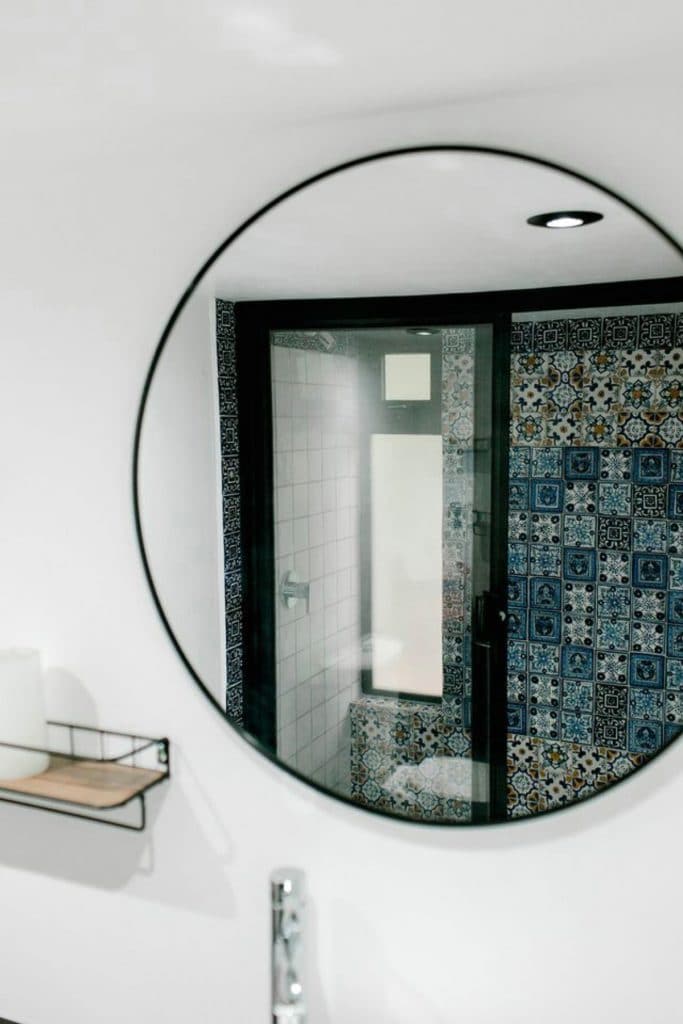
The vanity is narrow but long and has room for all of your toiletries below or in baskets in the corner. A round bowl sink is a nice change from the basic styles. Plus, you can see there is plenty of open wall space for additional floating shelves if needed for more storage.
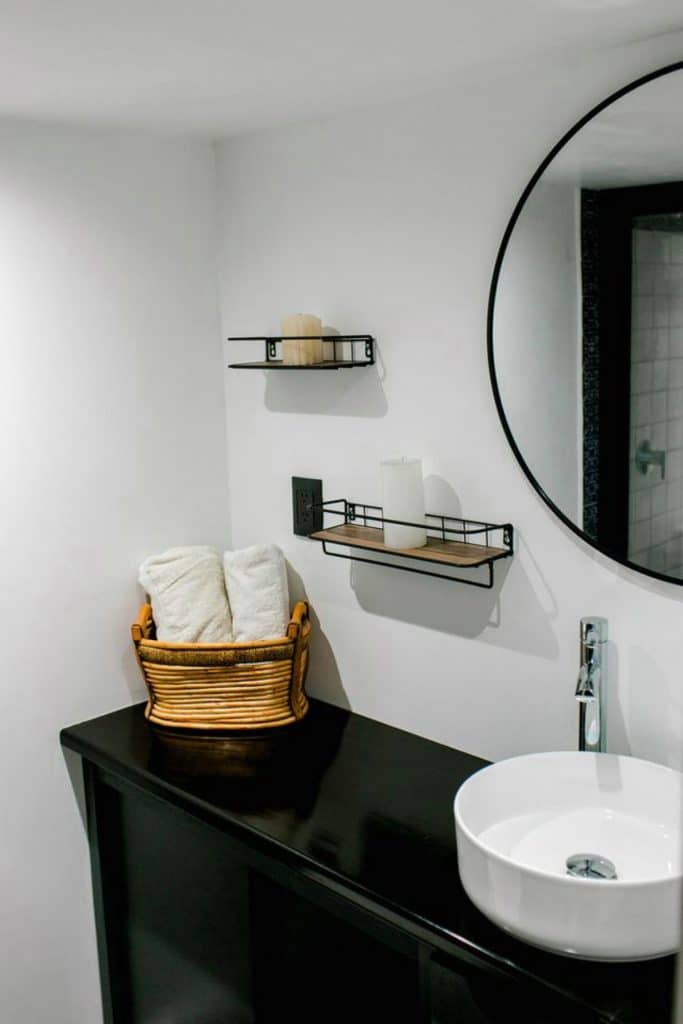
There is so much to say about the shower, but I think it truly speaks for itself. A larger than normal space is accented with customized tile all around. Truly, breathtaking. This alone is worth the price of the home. So much detail!
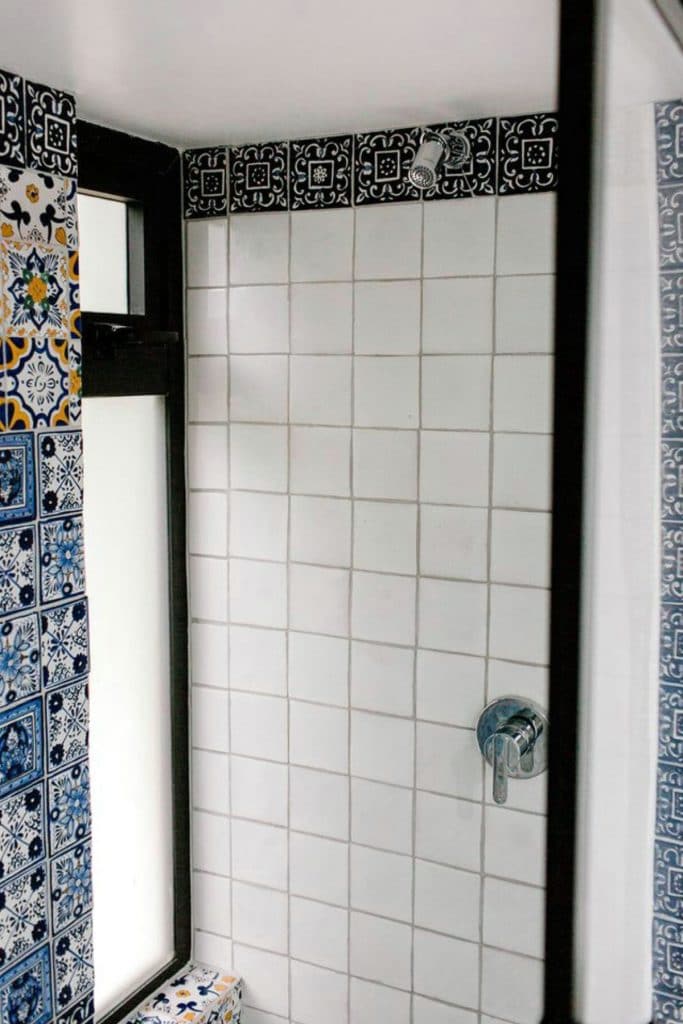
Each tile is truly unique. While some share similar patterns, every single one is hand painted. How absolutely beautiful! What a treasure to have in your home! The colors, of course, happen to be two of my favorites!
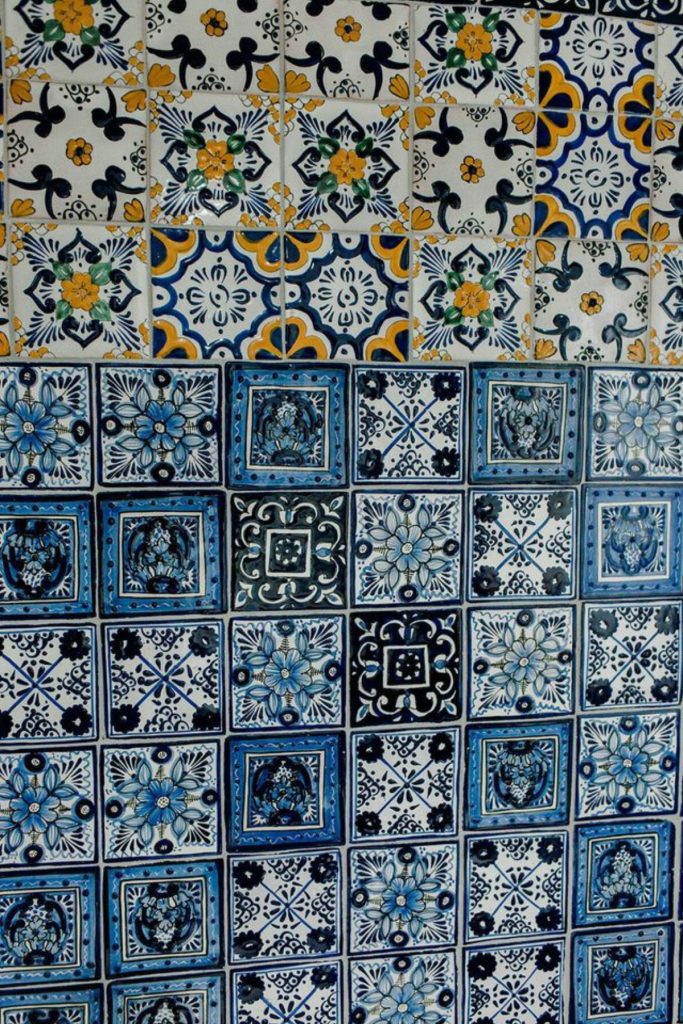
This gives you a better view of the layout in the home with the smaller loft above the multi-purpose room at the end. Plus, you can definitely see the little dining area better from this angle. Slide the stools under when it is not in use, or use the open space for extra storage.
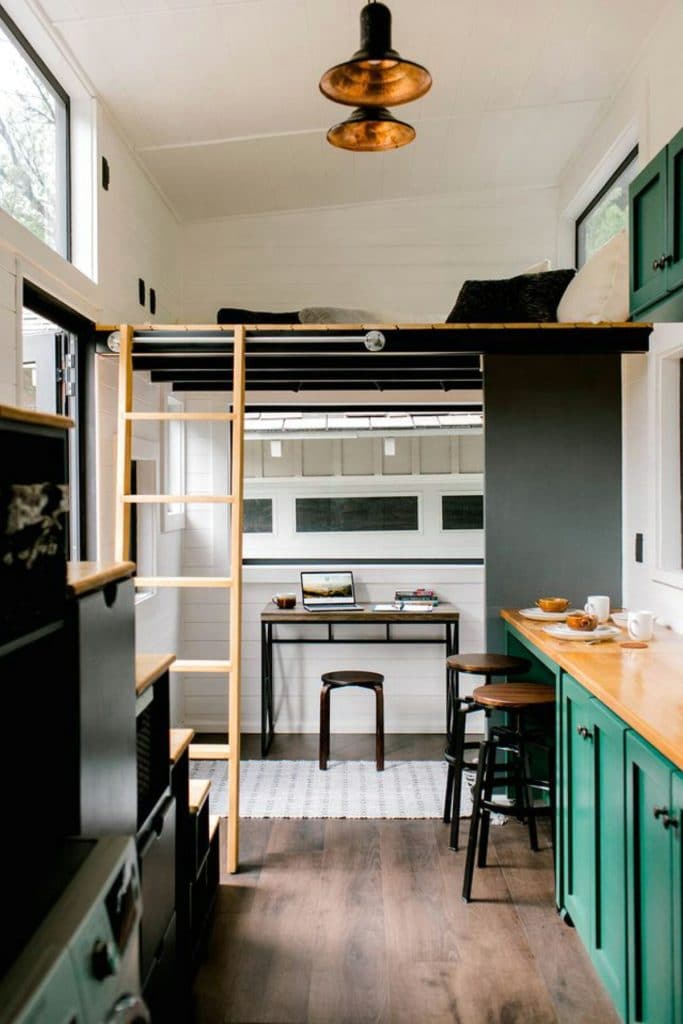
While many tiny homes have a small living area at one end of the home, this one focuses more on a small workspace. This little alcove under the small loft is multi-purpose, You could add a few chairs or a small sofa here to relax, or a daybed for a dual-purpose space.
Of course, I absolutely love the idea of having a home office! Just brilliant for those of us that work from home!
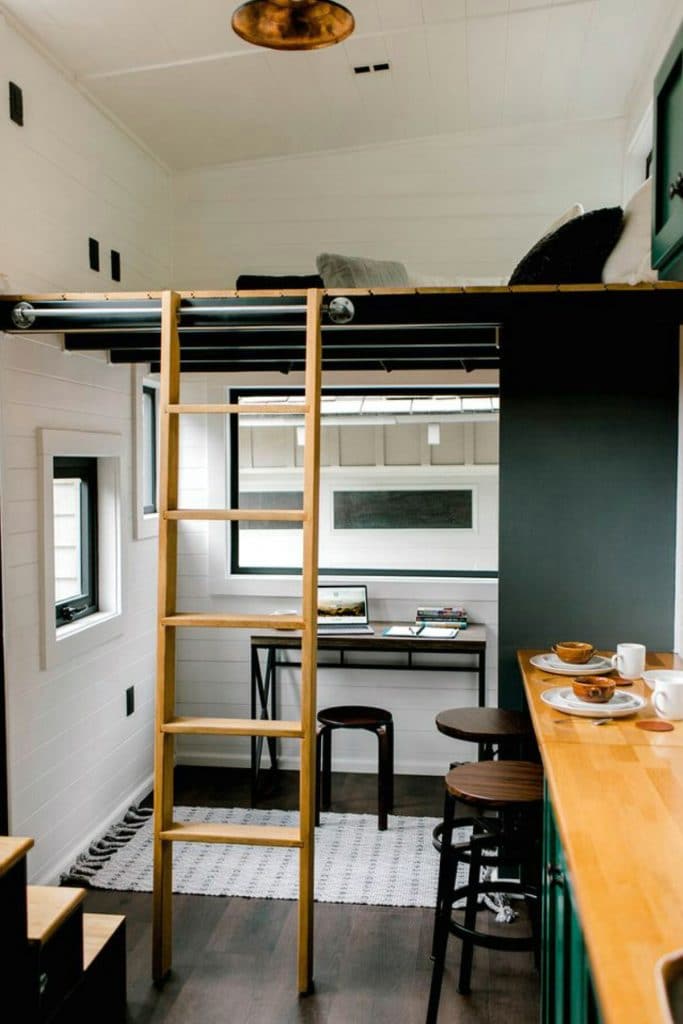
The loft above this space is small and cozy. It could be used for extra storage, or as shown, a little cozy nook to lounge. While it doesn’t have a rail or wall, you could install one and make it a second sleeping space. Small, but sufficient when needed.
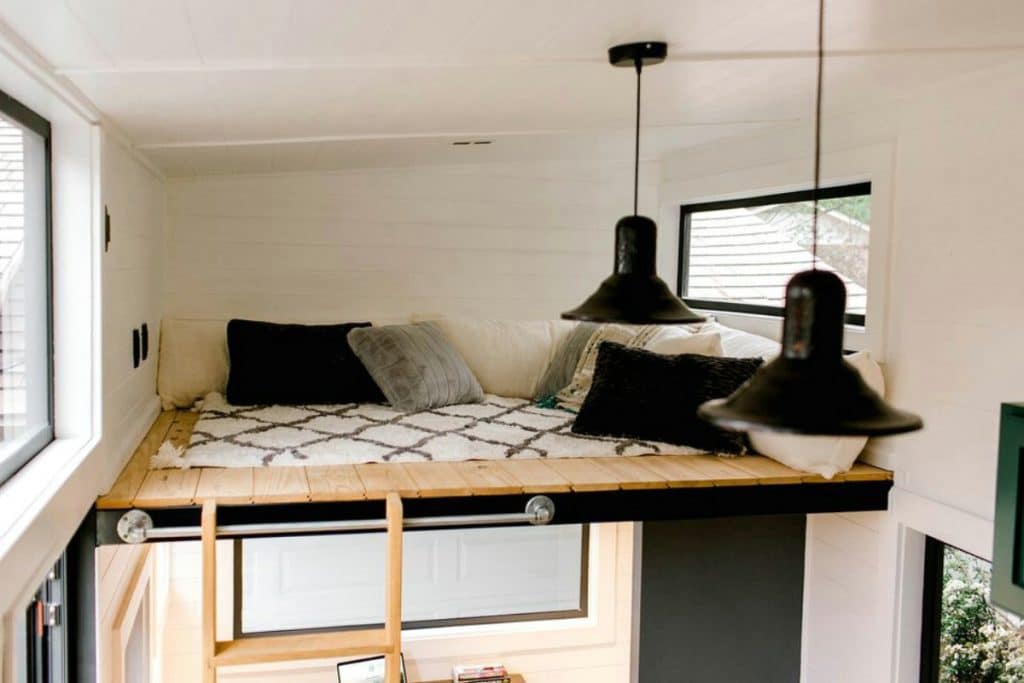
The other loft space is just large enough for a bed but also includes this little half wall that is also storage. I love the added outlets here as well. A great place to charge electronics or plug in a reading lamp.
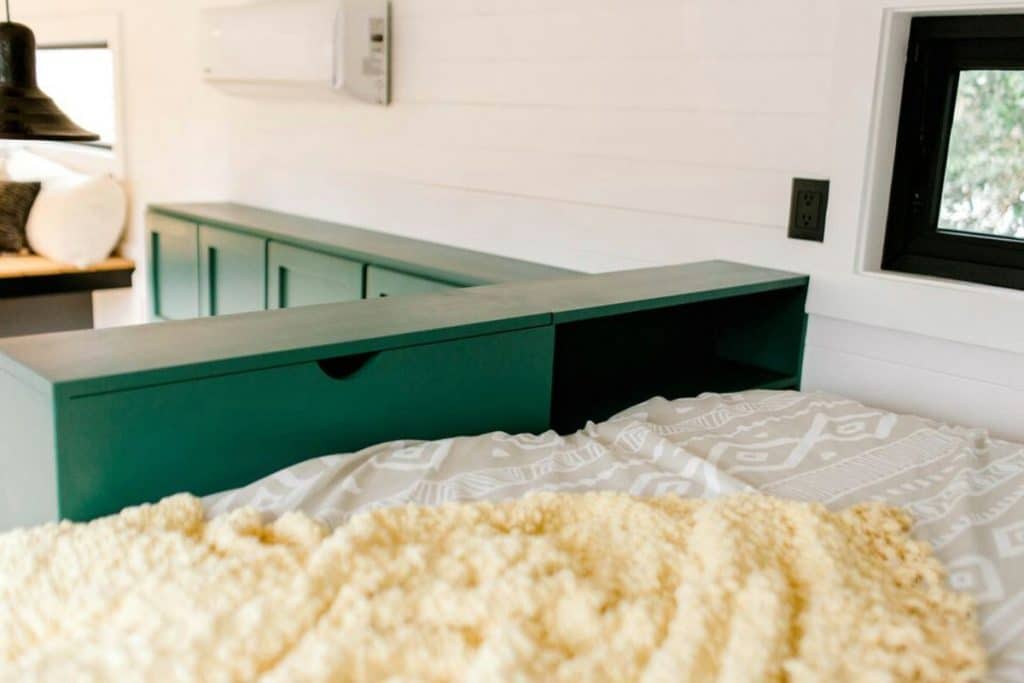
No matter what your tiny house goals may be, this home is a gorgeous home with interior and exterior beauty. A quality built modern home, it is ideal for the individual looking to downsize, but still wanting the upgraded amenities of a traditional home.
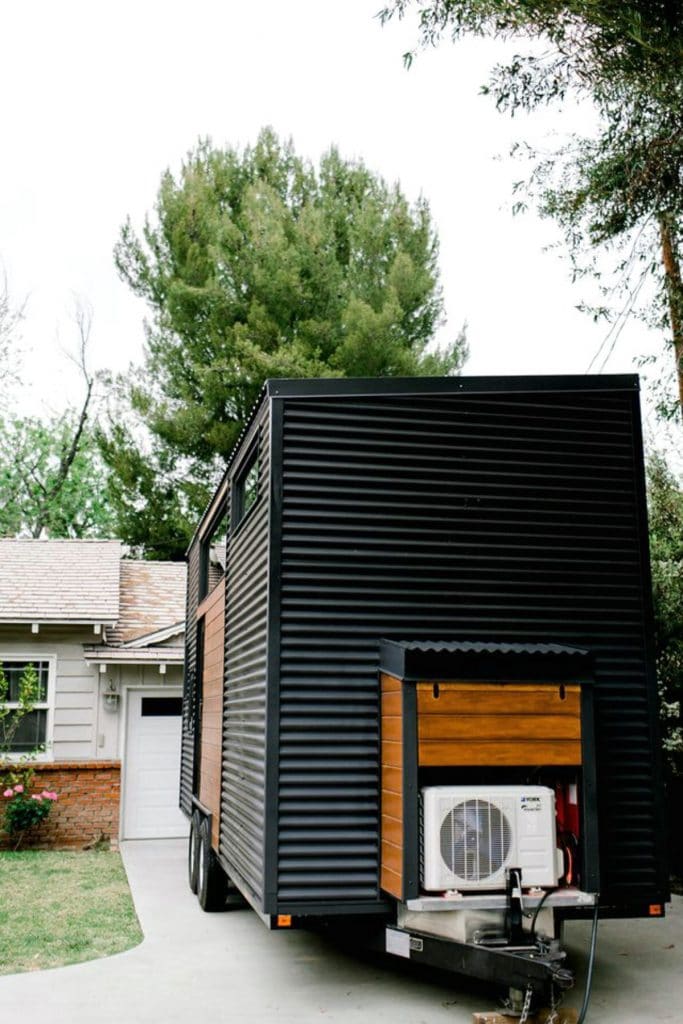
Pull this anywhere you want and create the home and lifestyle you have been longing for!

If you are interested in learning more about this gorgeous 24′ tiny home on wheels, check out the full listing in the Tiny House Marketplace. Make sure you let the seller know that iTinyHouses.com sent you!

