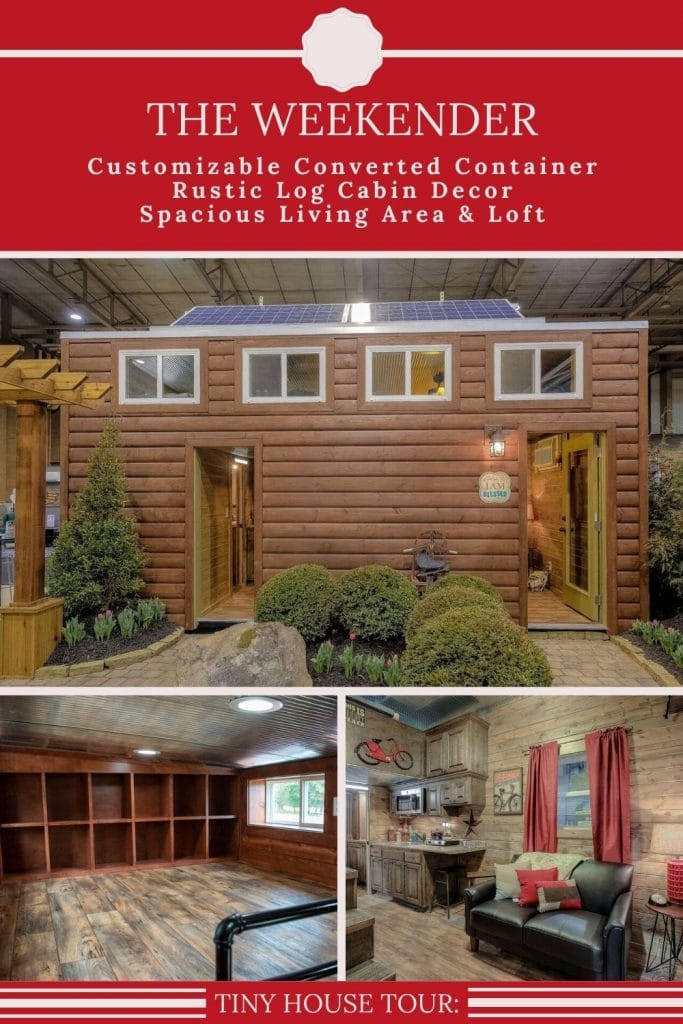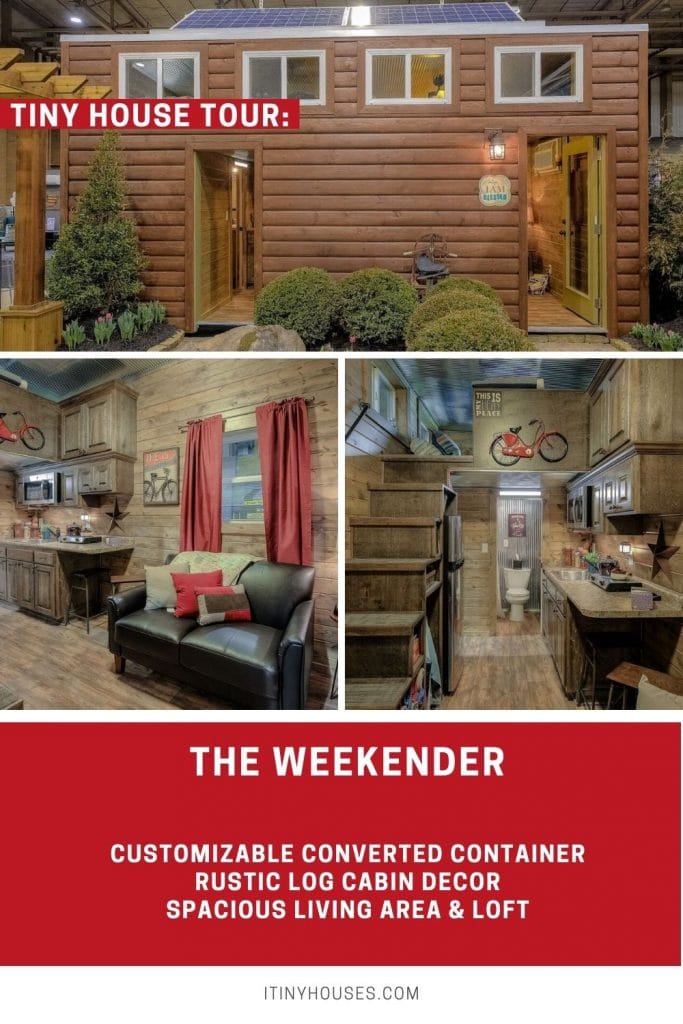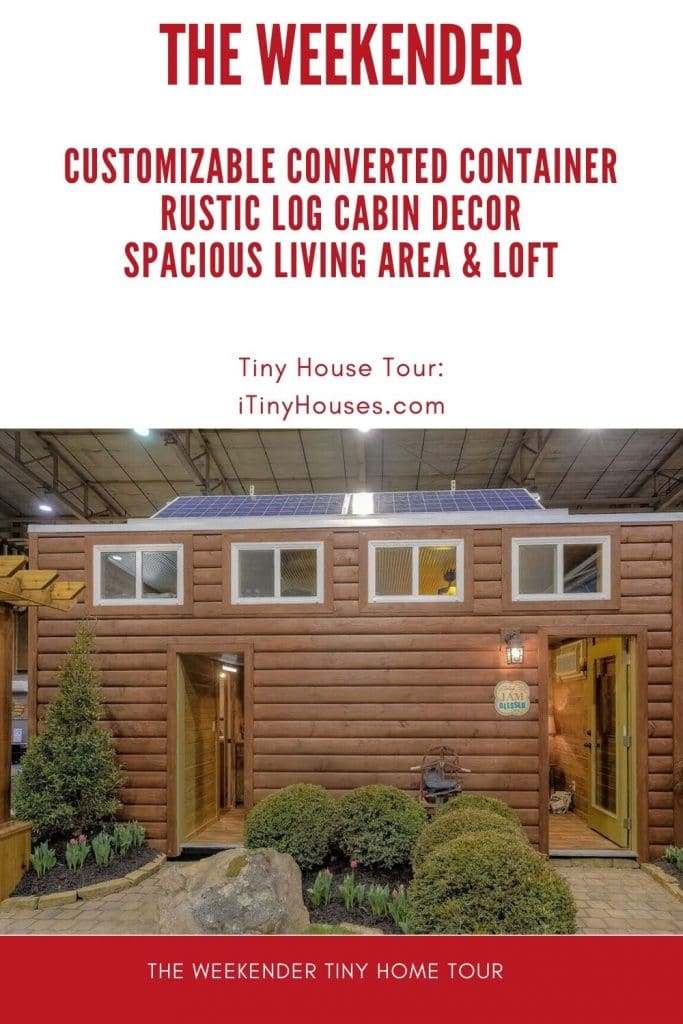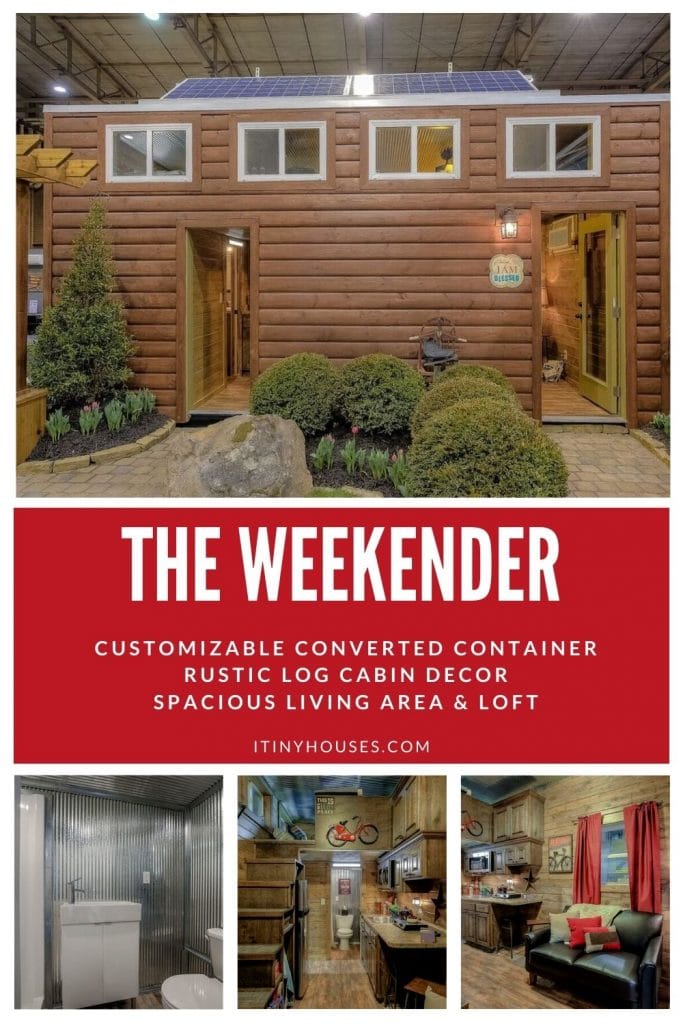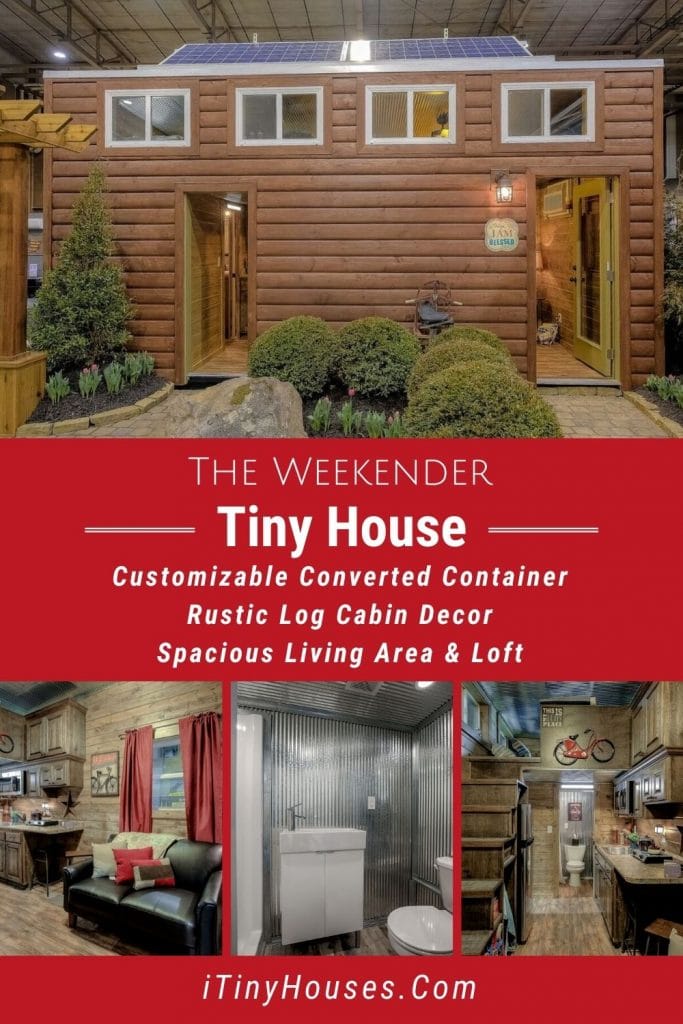Have you been considering a converted shipping container as the base of your tiny home? This popular option is being seen more and more, and thanks to Custom Container Living, there are tons of new ways to configure a container to become the ultimate dream tiny home.
The Weekender model is just one of many offered with customizations for both interior and exterior colors and designs to make it your true dream home.
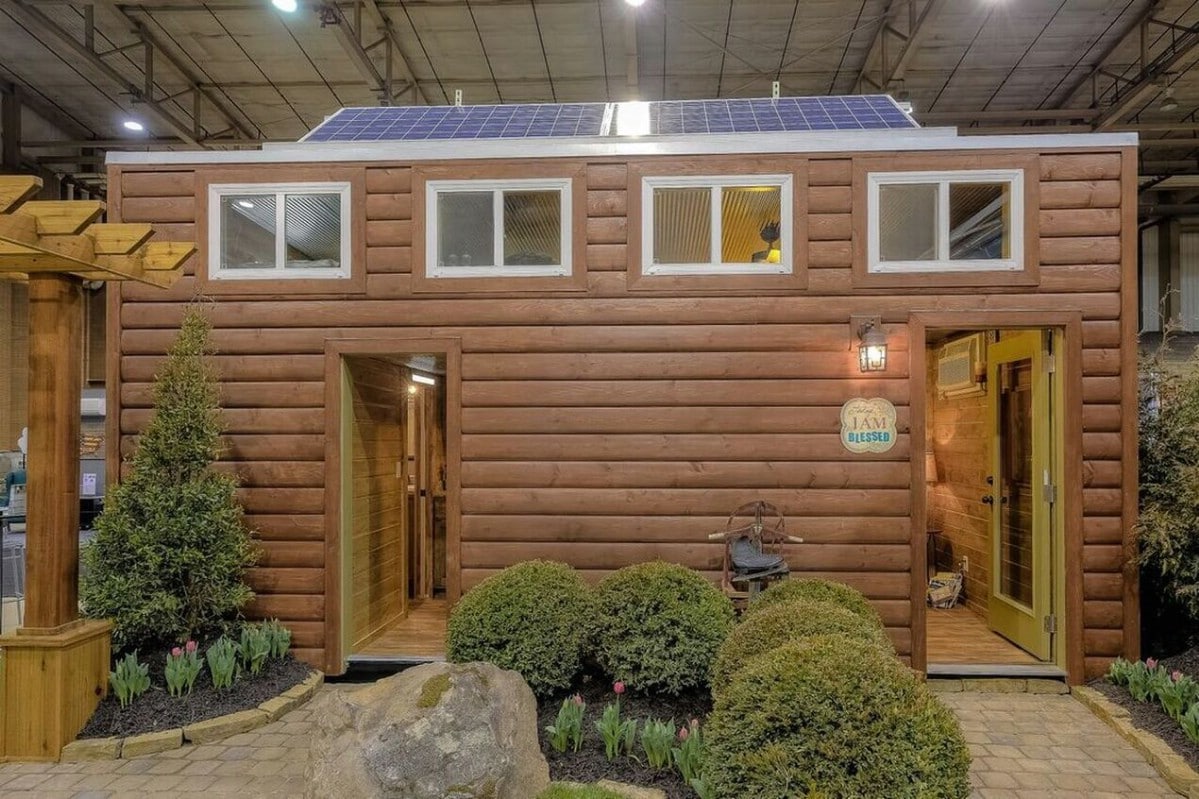
This 20′ and 160 square foot tiny home is a standard layout with a living area on one end, a bathroom on the other end, and a kitchen in the middle. Unlike many converted containers, this model also includes a sizable loft that is above the kitchen and bathroom.
This efficient use of space includes multiple options for you to customize to fit your unique needs and preferences in color, design, and added features.
Some features you will find in the Weekender model are below.
- Pocket doors to save space.
- Extra-large 48″ walk-in shower.
- Solar panel options on the sloped roof.
- 40″ loft ceilings with built-in wooden cubbies for storage.
- Expanded storage above kitchen counter as well as under loft stairs.
The image below shows you just how much can fit into a container home. Tall ceilings open up space and allow for added storage shelves and cabinets above. In this home, a rustic log cabin design is a perfect choice that feels welcoming and cozy.
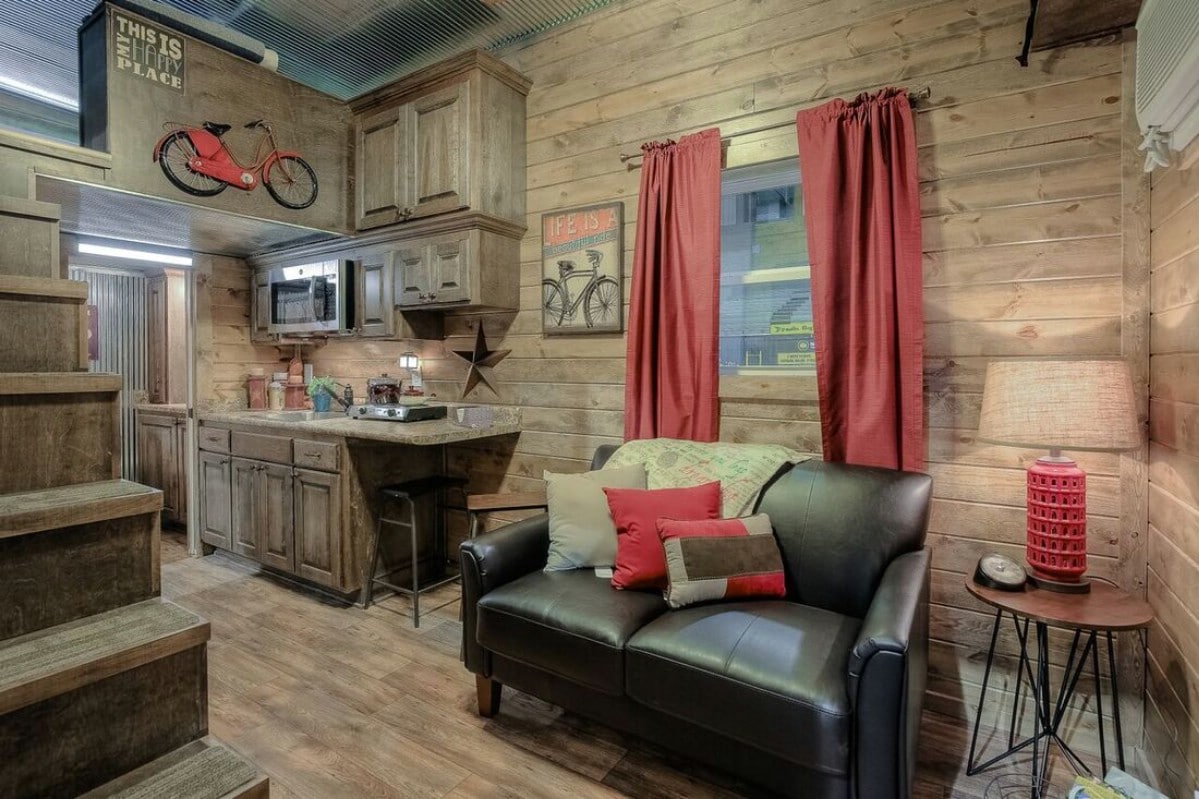
While this home does not have a traditional cooktop, it does include a full-sized refrigerator and space for a stove rather than the open counter with a stool for seating.
Another note on this particular home is the fact that it has two doors. The entrance near the back of the home takes up space that could be used for a longer kitchen counter, storage, or even a large bathroom extension.
Of course – don’t miss the storage under those stairs! Always a hit in tiny homes, this one gives you access easily to anything you might need.
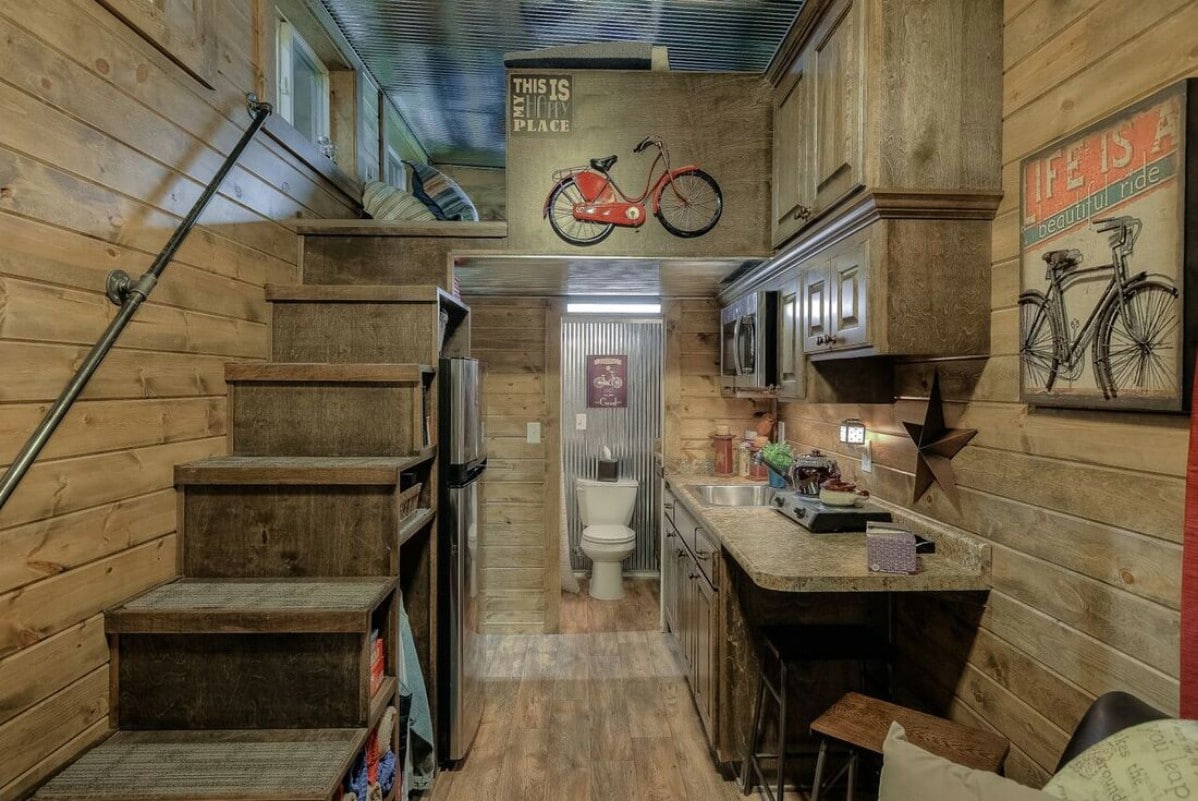
The bathroom options for the Weekender include an extra-large shower and vanity. While this model has a custom corrugated metal surround, you can choose from a number of colors and surfaces to make your bathroom perfect for you and your family.
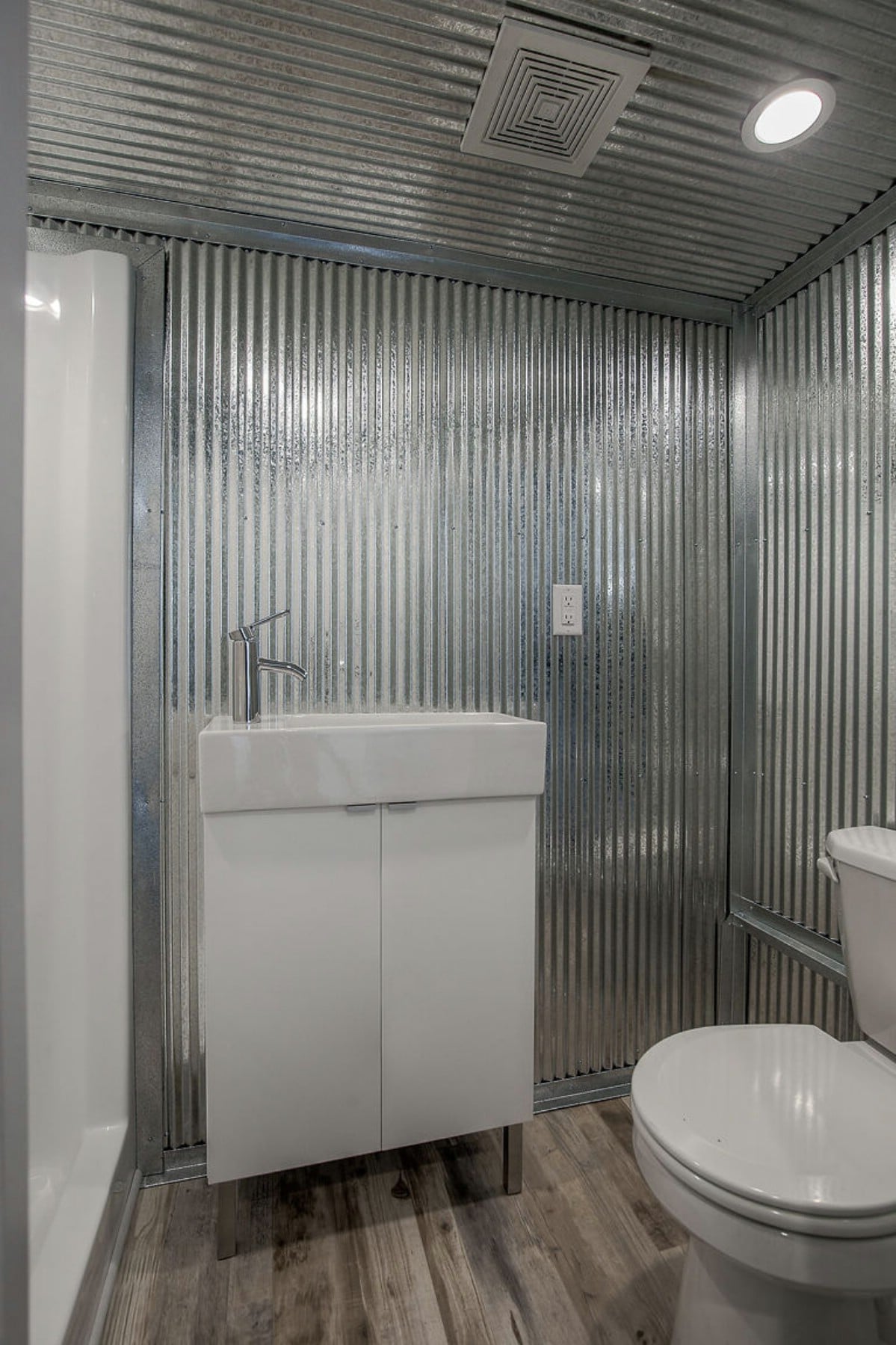
This particular model has one sleeping loft but on the opposite end, nice sized storage space and shelf mounted above the air conditioning unit. You could customize with a small loft for a single bed sleep space if desired.
They are showcasing a sofa here with a television mounted on the wall. I can imagine adding a futon or daybed here for extra sleeping space, or a nice set of cozy recliners to relax at the end of the day.
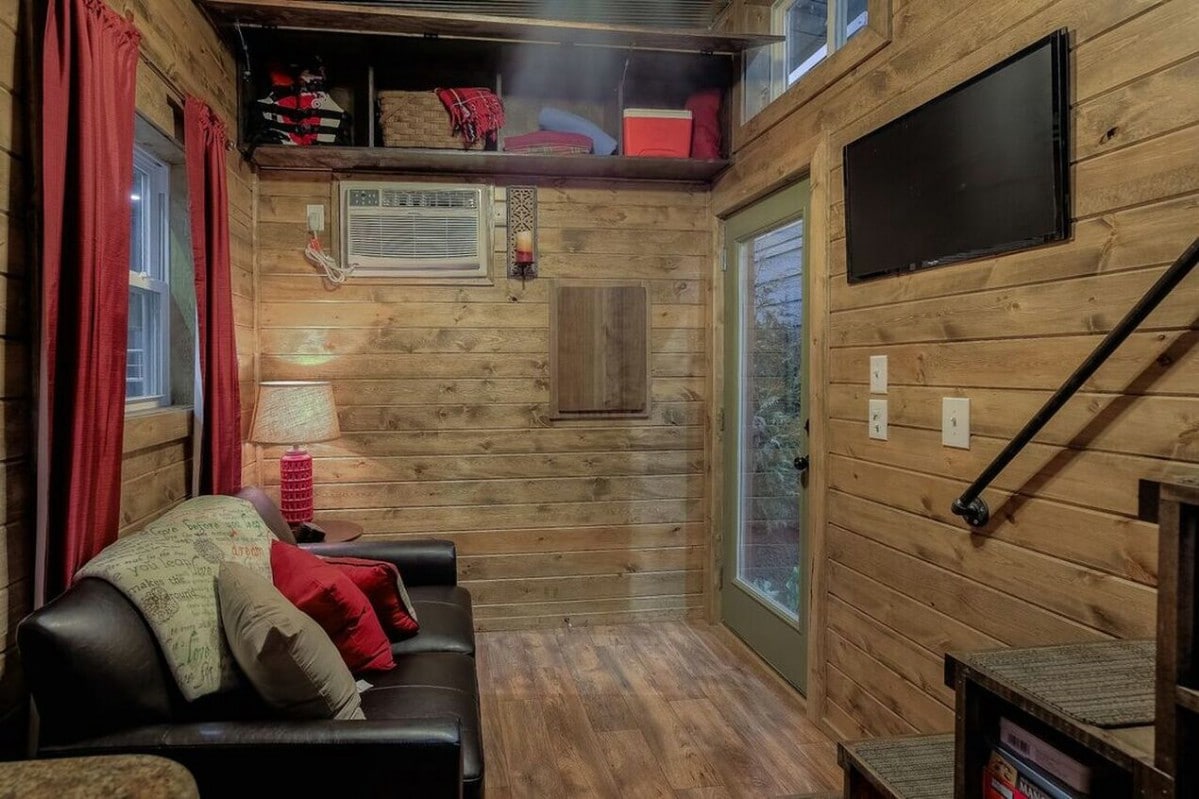
Check out those cubbies! I adore built-in shelving, and this loft is ideal for storing clothing, books, or knick-knacks. Plus, even with this storage, you still have a large area for a queen-sized bed. I also love the addition of outlets on both sides of the room making it easy to charge your electronics or plug in a lamp.
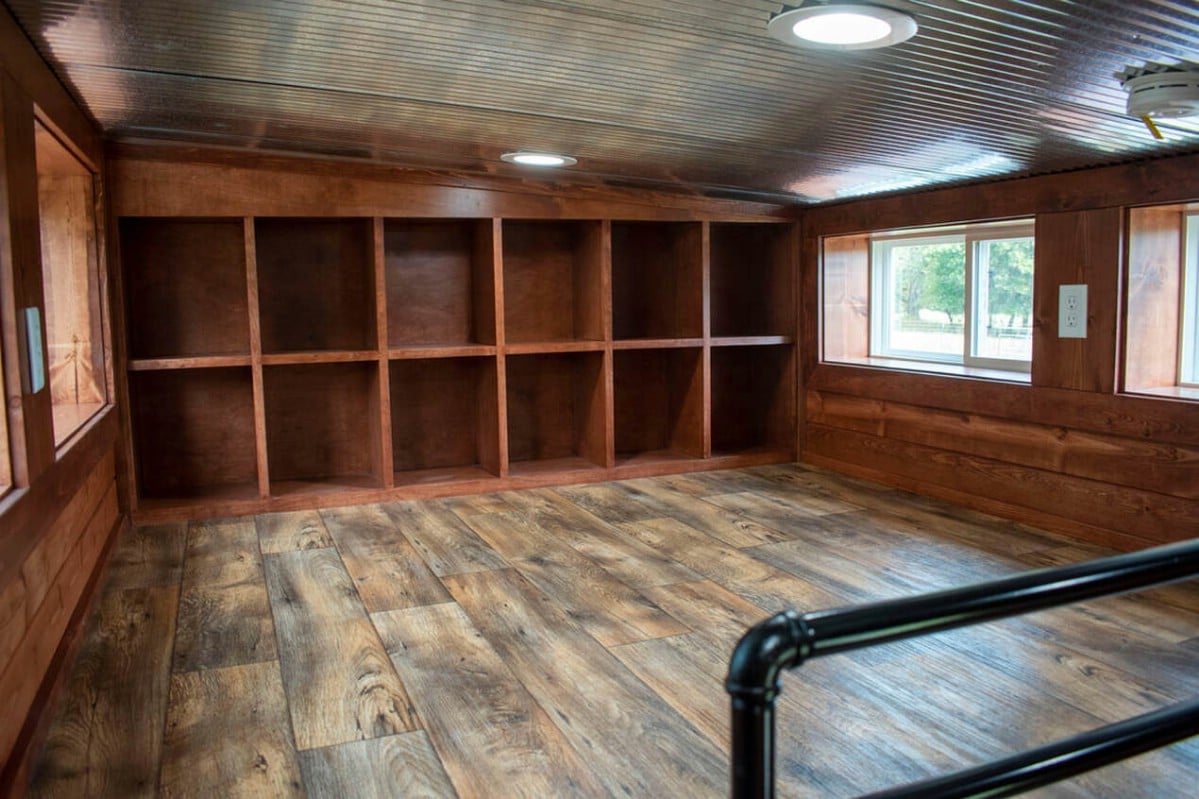
If you are interested in customizing your own container home, check out the Custom Container Living website. You can also see their work on their Facebook page as well as their Instagram profile! Make sure you let them know that iTinyHouses.com sent you!

