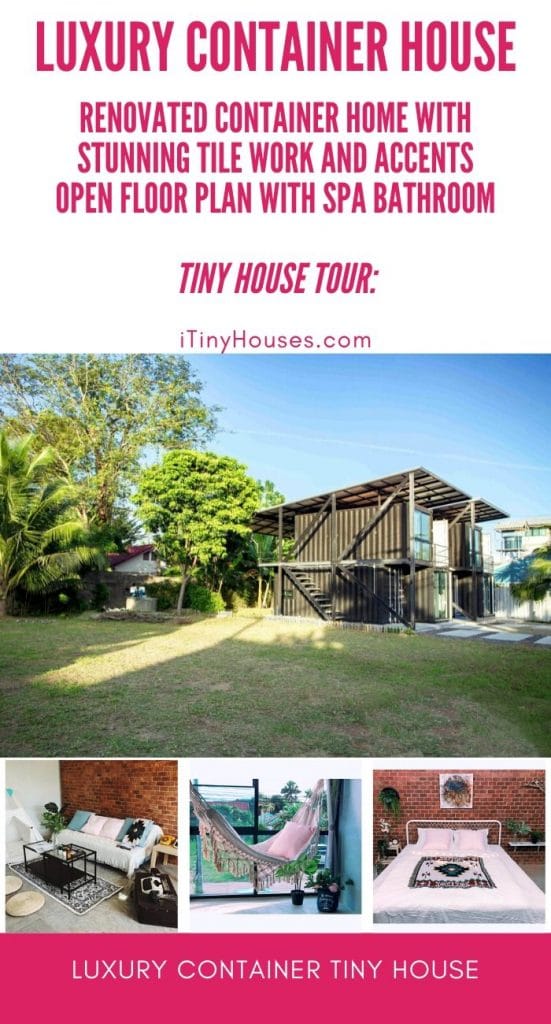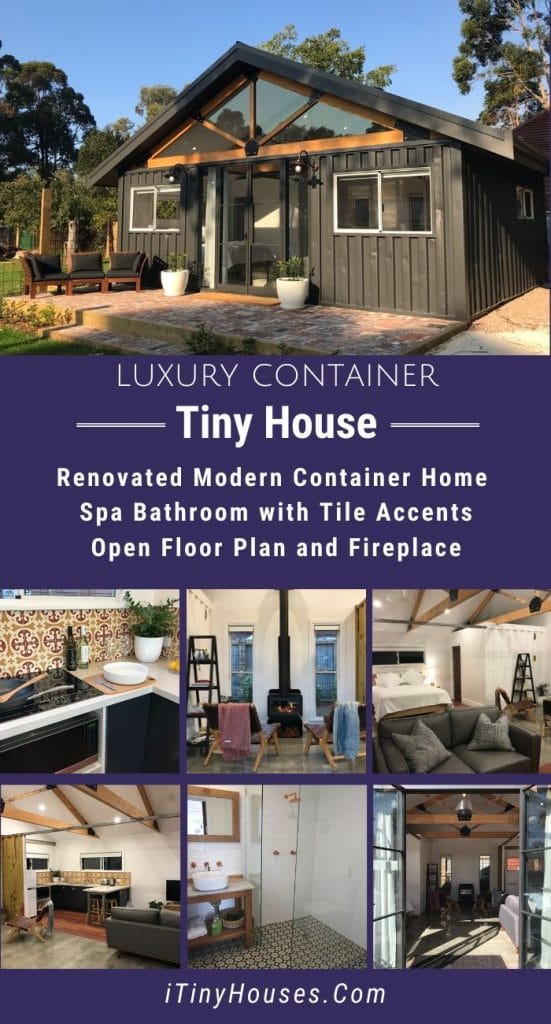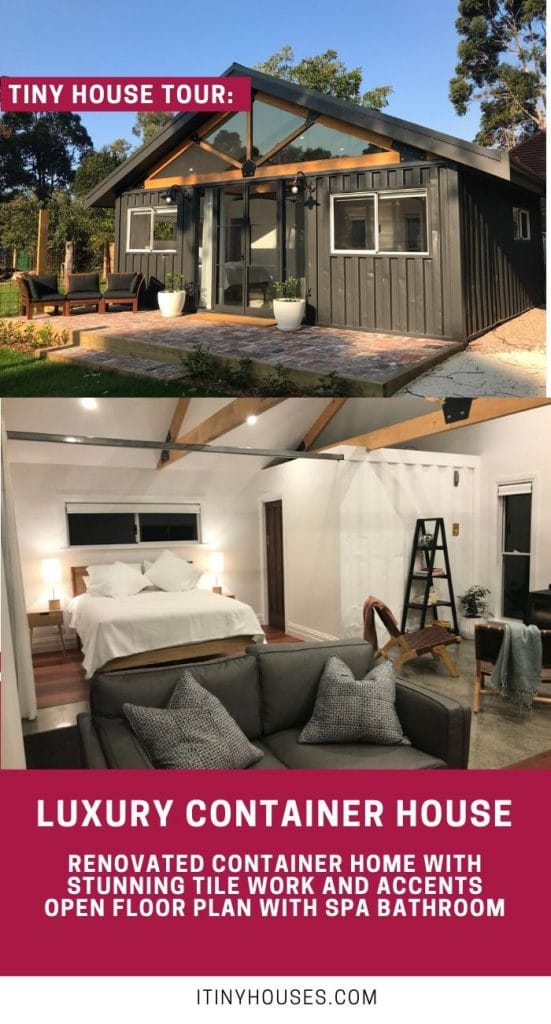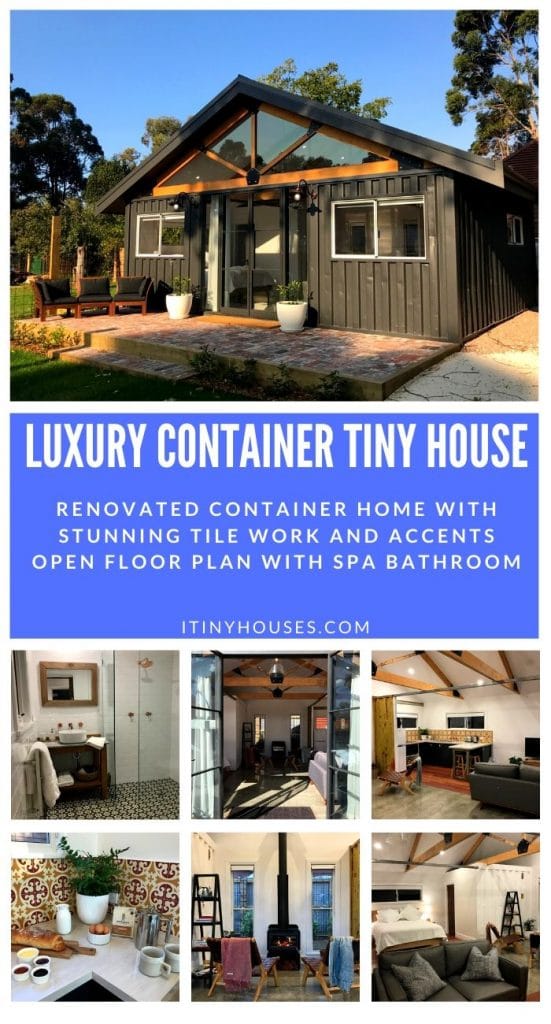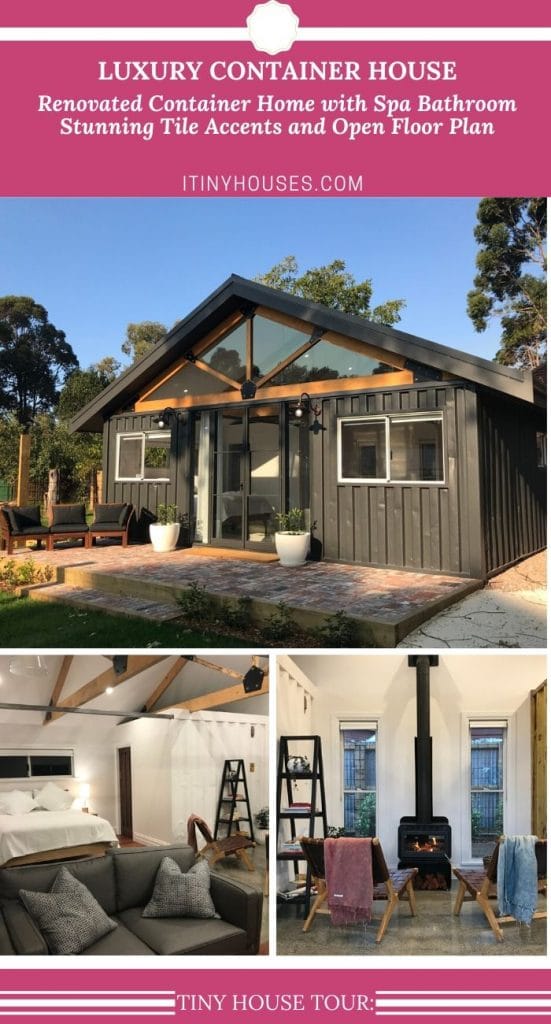Head to the Outback to view this stunning shipping container conversion. An open floor plan with large windows bringing in natural light turn this into the tiny home you’ve always dreamed of having.
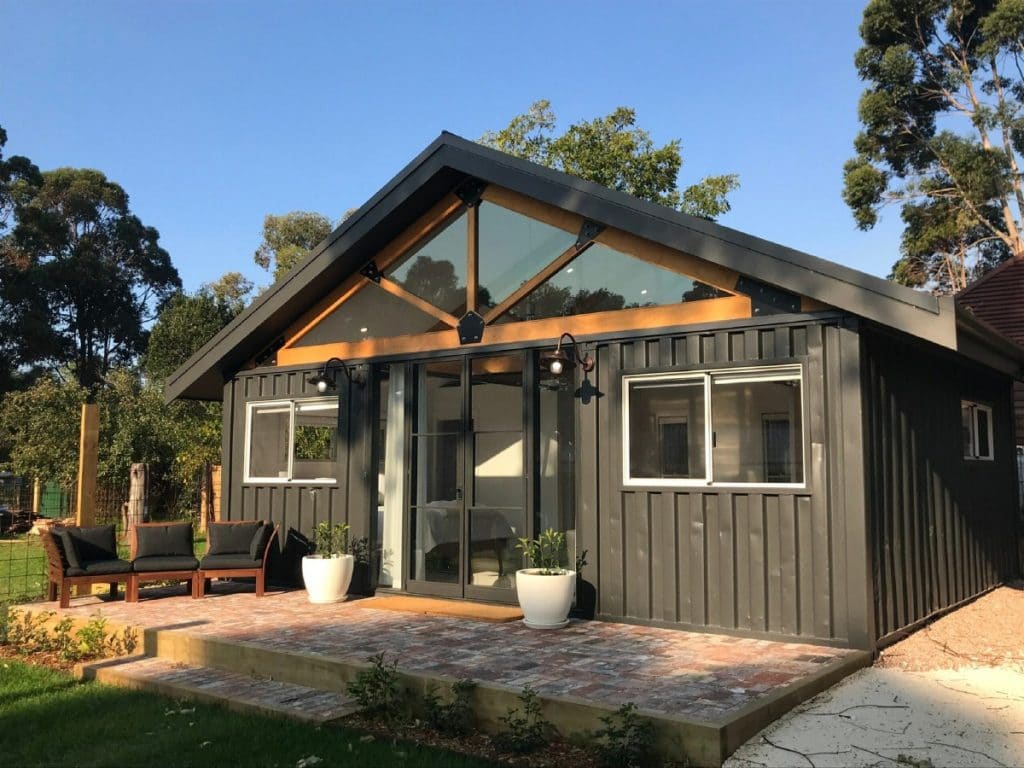
Right away the classic French doors opening up this home appeal to the artist in your soul. There is something about this home that feels not just light and airy, but made for the free spirited.
Open wooden beams and fixtures along with natural light spilling in from all angles turn this into the ideal studio for any artist.

One of the featured pieces of this home is the wood stove fireplace along the back wall. This provides heat throughout the home without taking up a ton of extra space. The compact stove also brings a rustic element to the room that is appealing to all.
The owners have two simple folding chairs in this space, but you could easily add a sofa, recliners, or any lounge chair or chaise here to relax by the fire at night.
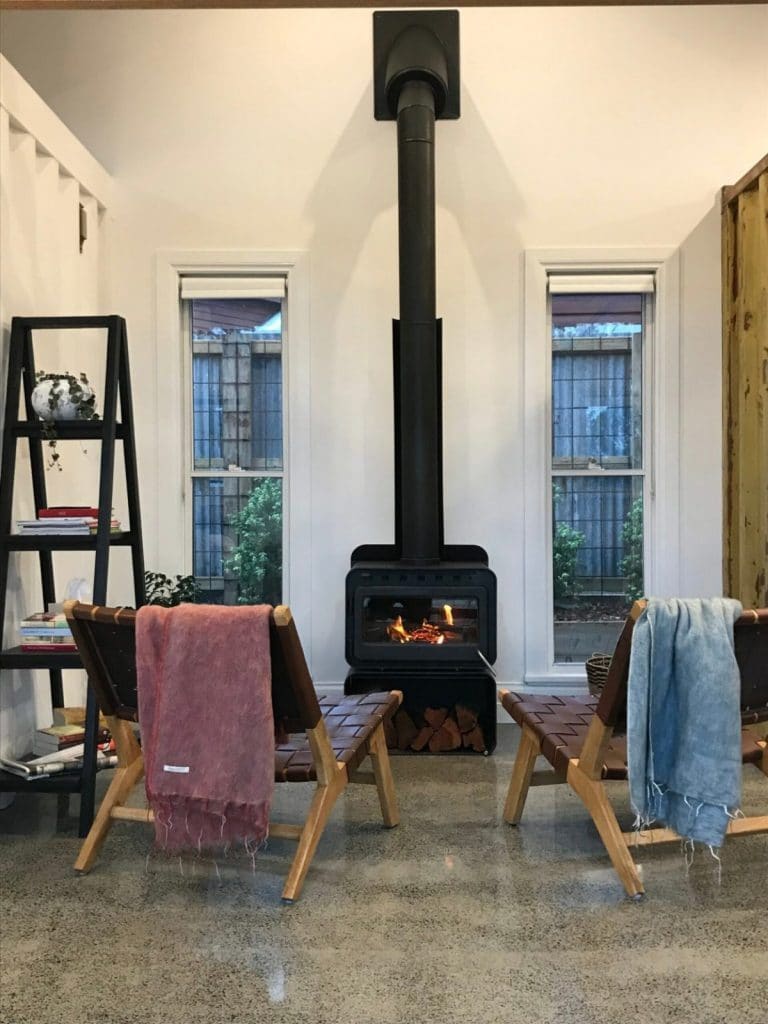
On one side of the home you will find the kitchen and living area in a large open space. With stunning tile lined back splash and a comfortable sofa, this area is ideal for whipping up a meal to serve guests.
An apartment sized refrigerator is more than enough for day to day needs, and while small, you’ll find this kitchen functional and easy to use.
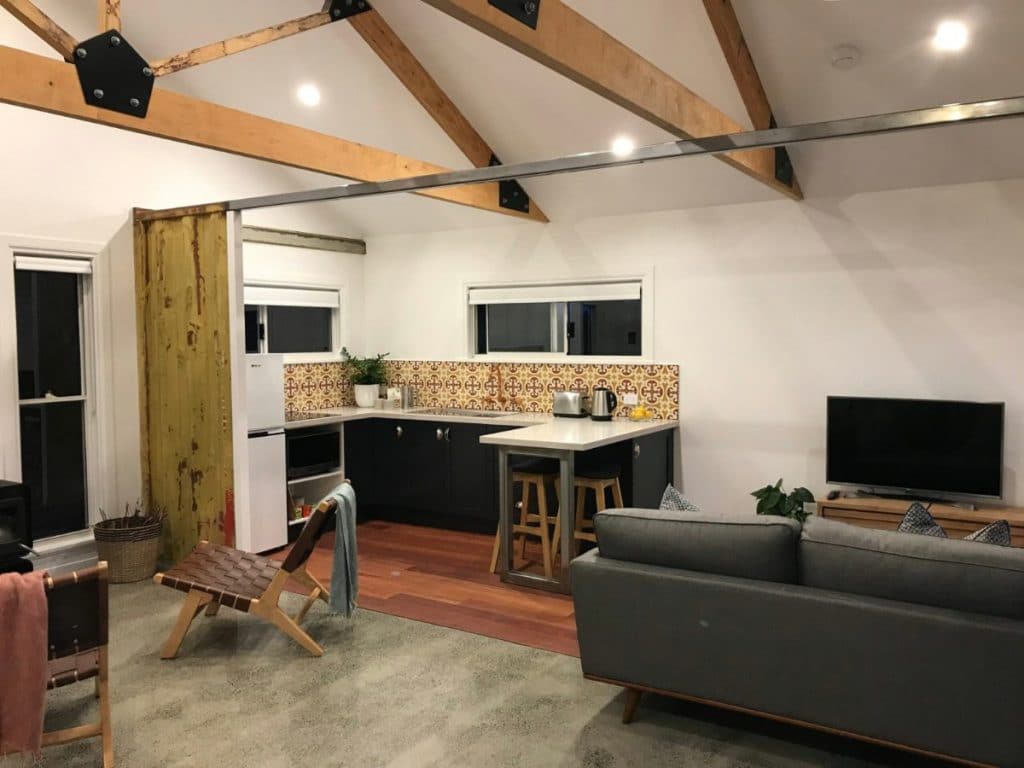
I admit that I am head over heels in love with this back splash. Such detail and lovely colors really add that extra special “pop” to an otherwise simple kitchen.
A built in cook top makes most meals easy to manage. While there is no oven, you do have an under counter microwave and plenty of counter space should you wish to add another appliance. An air fryer or a small toaster oven would easily fit here for those occasional baking needs.
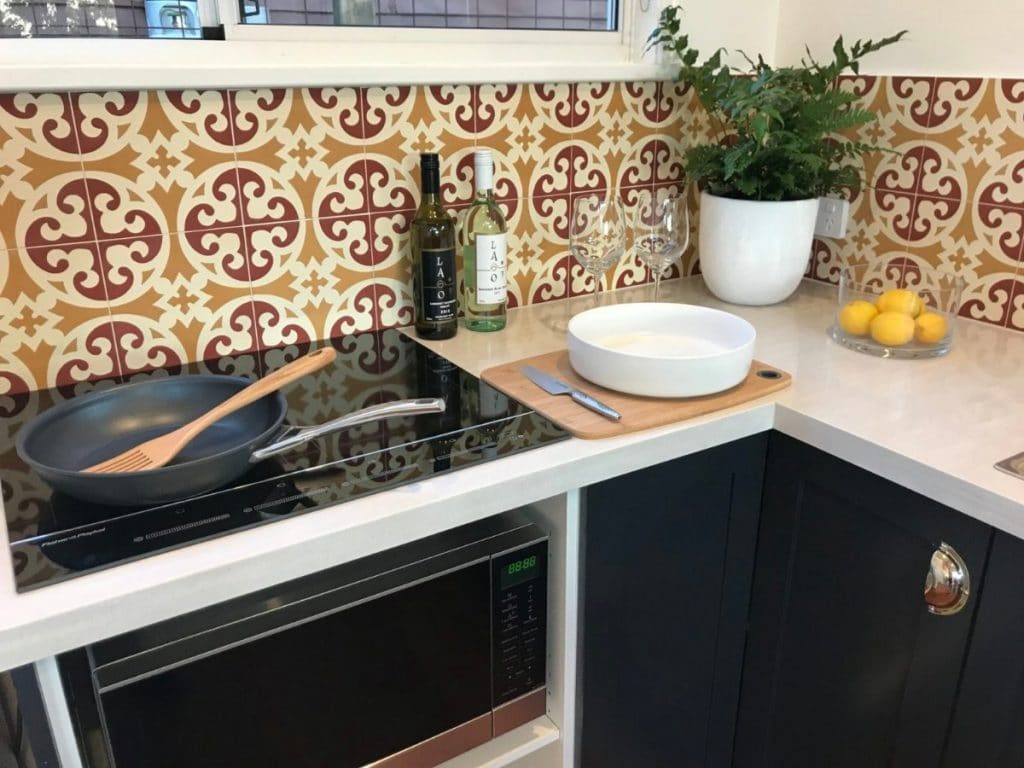
This little corner nook isn’t wasted space when you have under counter shelving for storage and an outlet in the corner for daily kitchen needs. I love the idea of using this for a coffee pot, slow cooker, or Instant Pot!
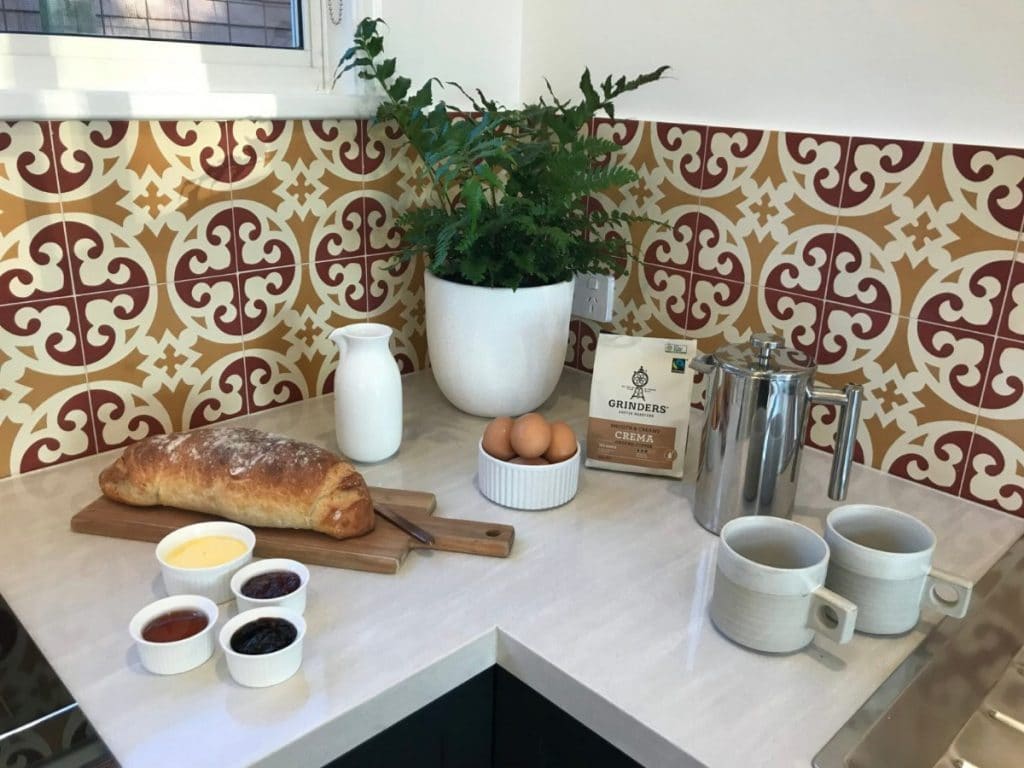
On the other side of this converted container home you will find the bedroom area and the bathroom. The bedroom is open to the rest of the home, but a curtain is installed to pull across for privacy if desired.
The enclosed area at the back of the home is the bathroom and convenient for family or guests while not taking up too much of the container space.
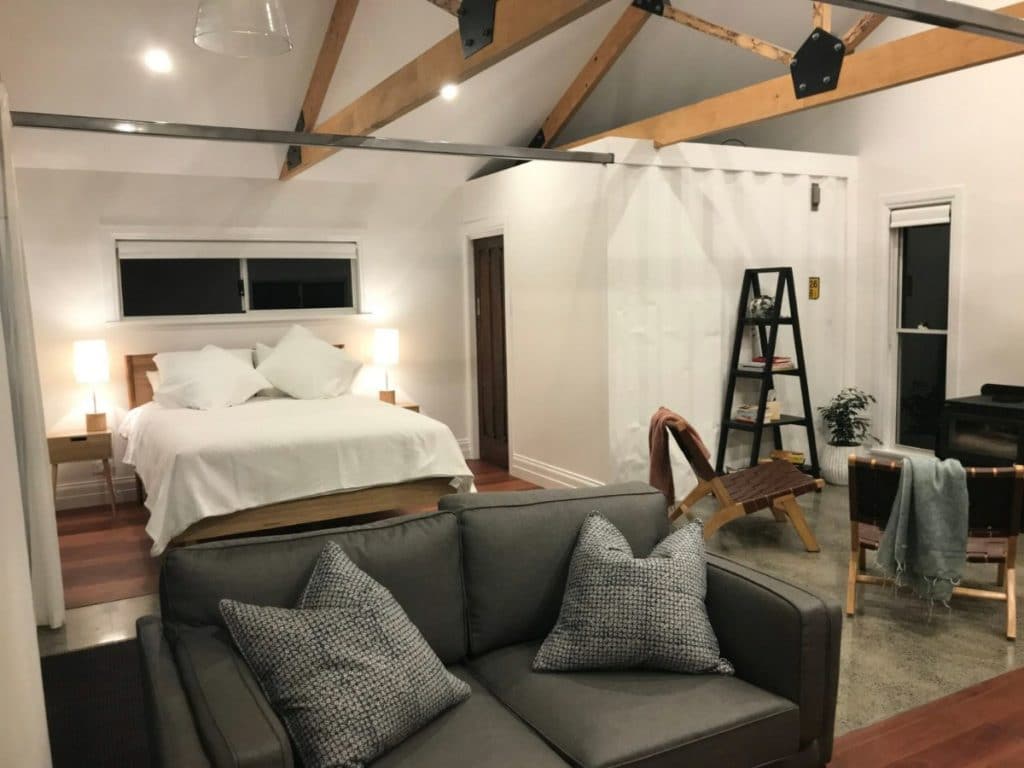
That tile in the kitchen isn’t the only place where you’ll find beautiful craftsmanship. The floor in the bathroom is intricately detailed and a beautiful addition to the room. Subway tile lines the walls on all sides making this room one you can easily clean with simple soap and water at any time.
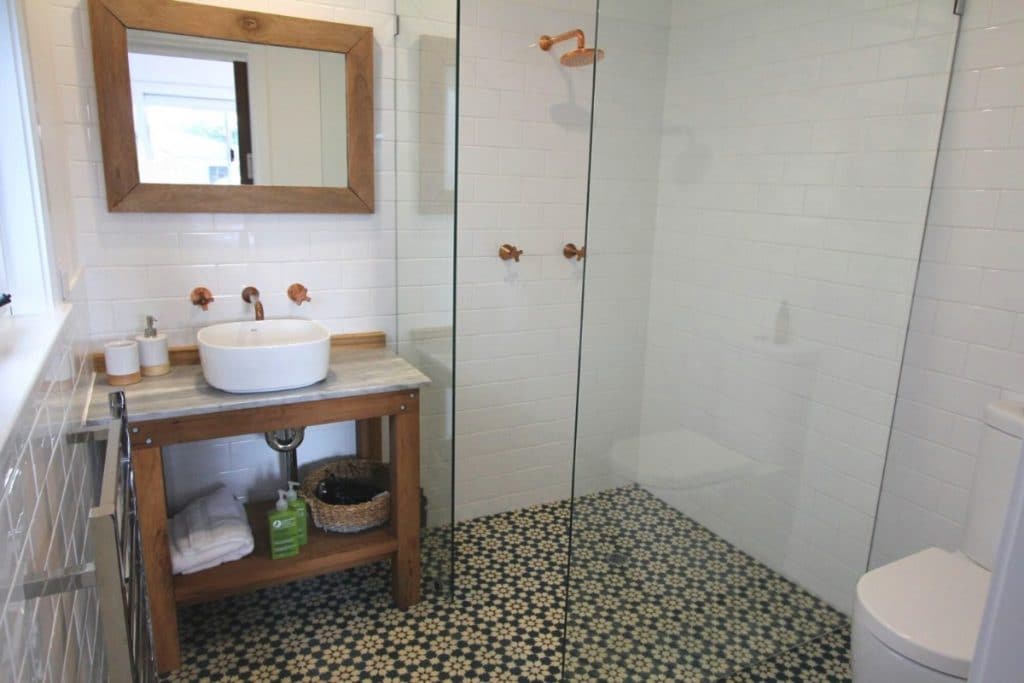
The shower features an open glass door. A spa-like style, this is a beautiful addition to the otherwise simple home.
The faucets and fixtures in this space are a beautiful copper that bounces against the white tile walls. With the open vanity and the wood-lined mirror, you have the best of both worlds. Classic styles, spa elements, and rustic cabin all in one room!
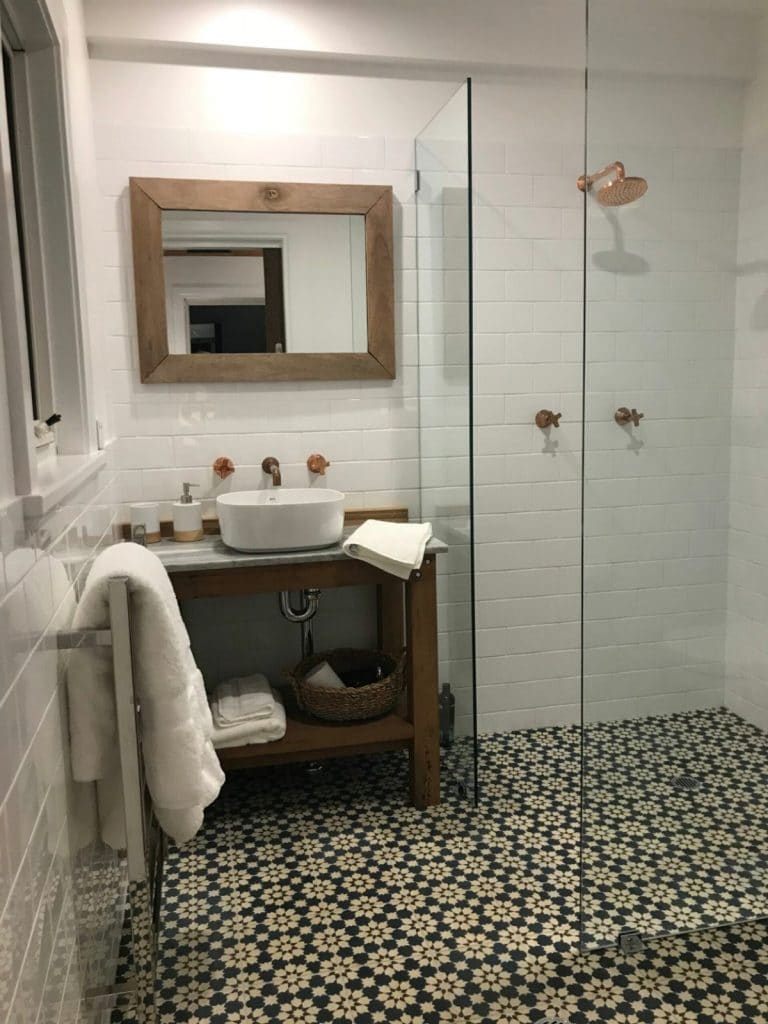
To learn more about this stunning renovated container home in Australia, check out the complete listing on Airbnb. Make sure you drop a line and let them know that iTinyHouses.com sent you!

