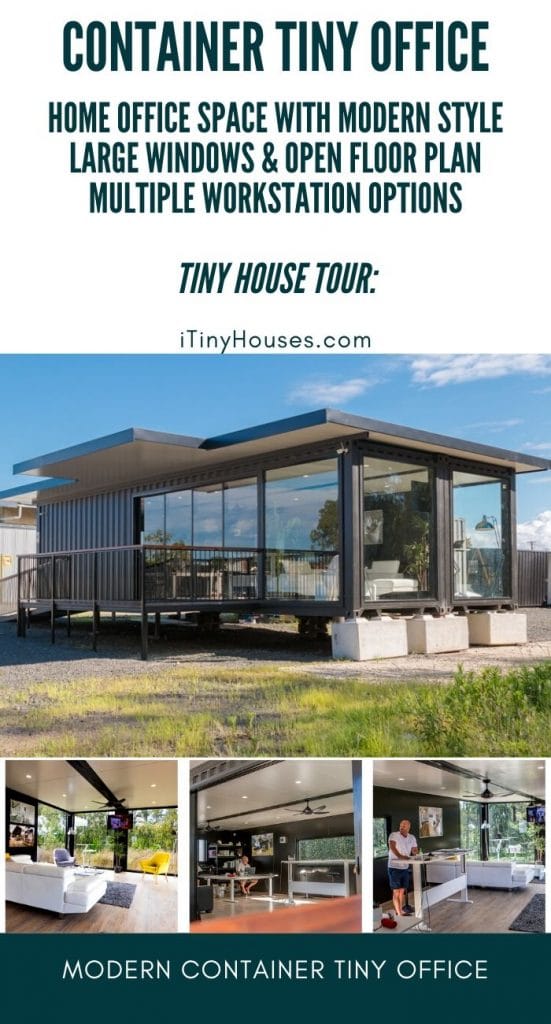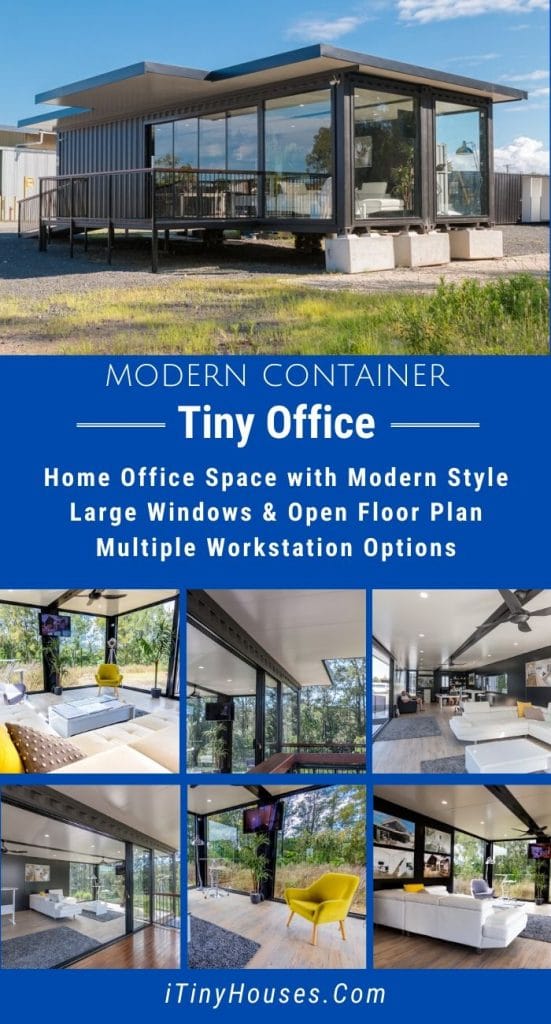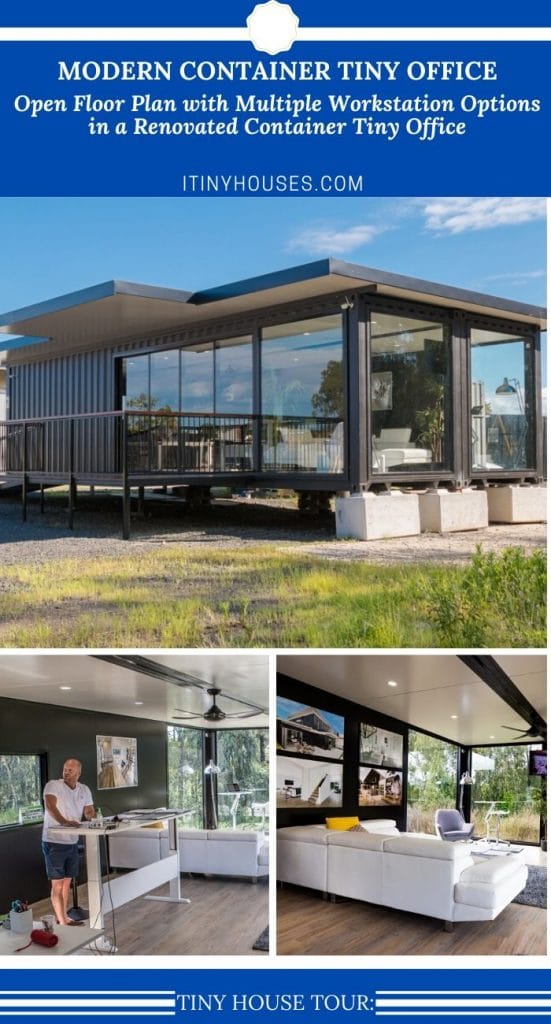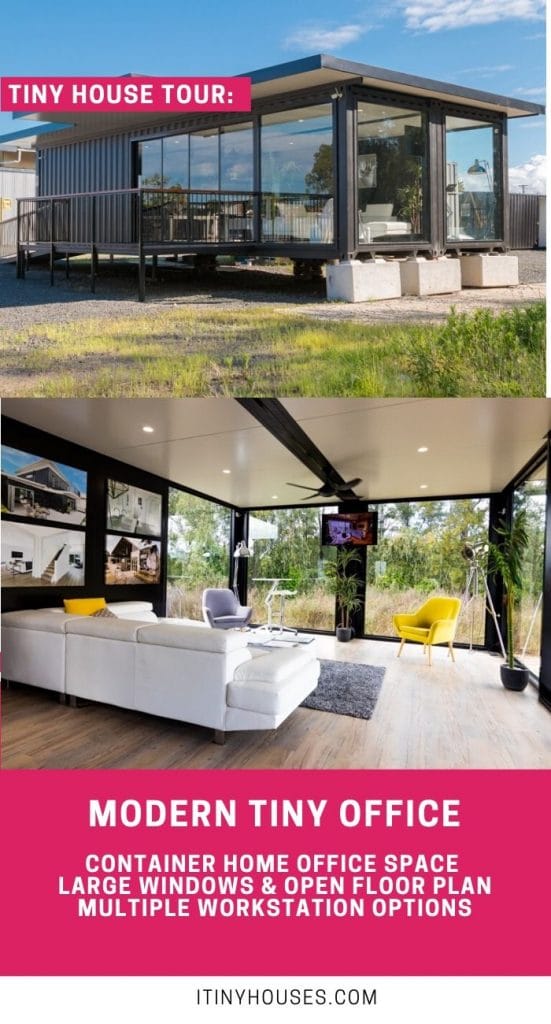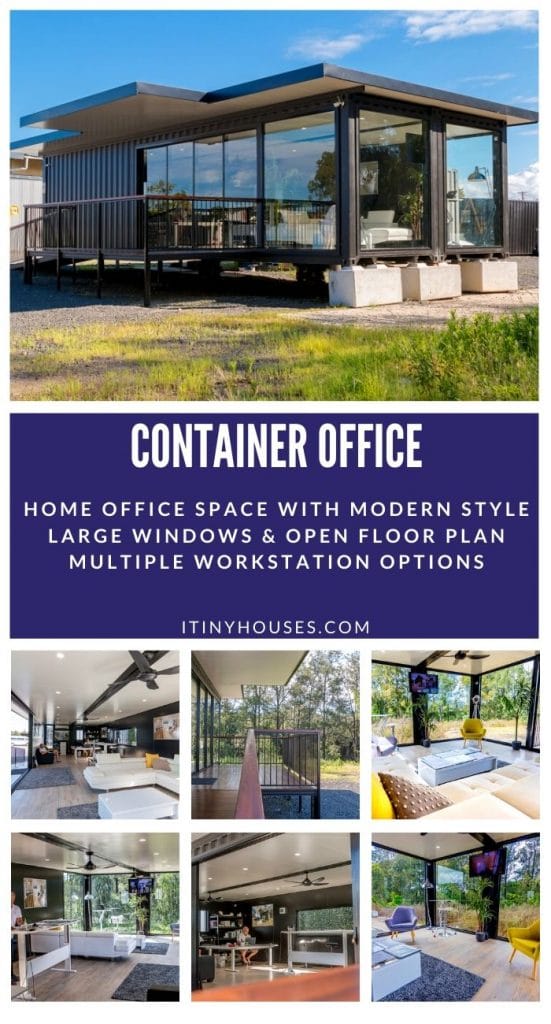Perhaps you’ve already downsized your home, but the idea of having a tiny office appeals to your senses? This container turned tiny office is the ideal small office space that is easy to customize for your every need. Created from a shipping container and installed with a wonderful handicap ramp and porch, the large open windows welcome clients and guests to visit your business.
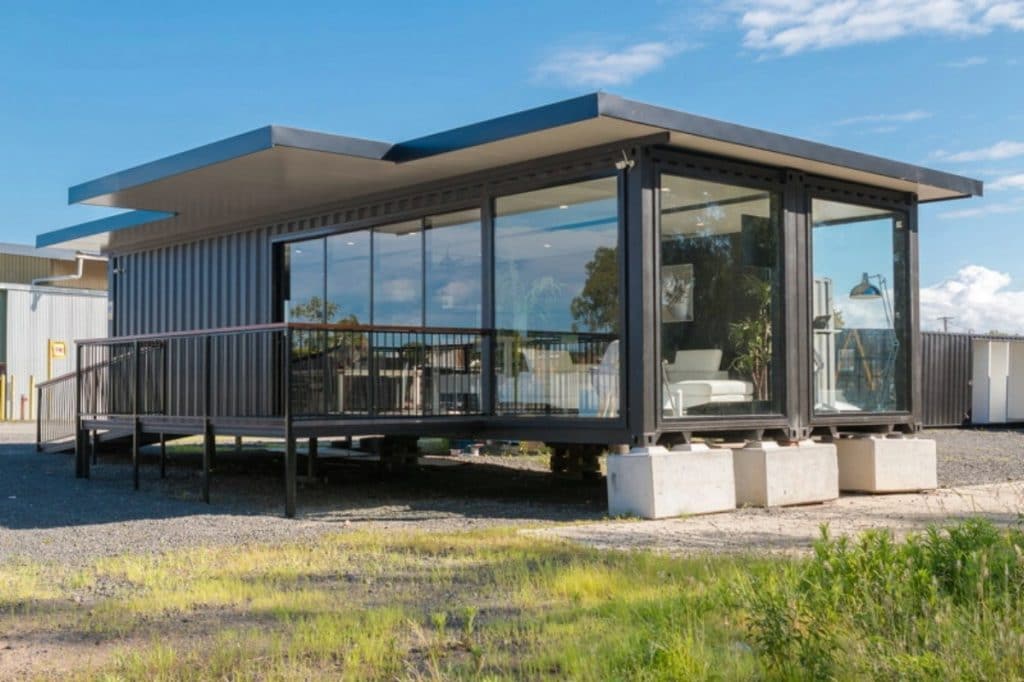
The owners set this container up to be an open showroom style functional office. Whether you actually use this to meet with clients or you are adding this to your property to have a home office, away from home, the idea is the same.
One of the first things you notice is the abundance of large picture windows surrounding the bulk of the office space.
The second feature you see from the outside is the handicap accessible ramp and nice sized deck leading to the door. This makes it easy to welcome any guest or client regardless of their need for stairs or a ramp. Plus, the outer railing offers even more safety for everyone.
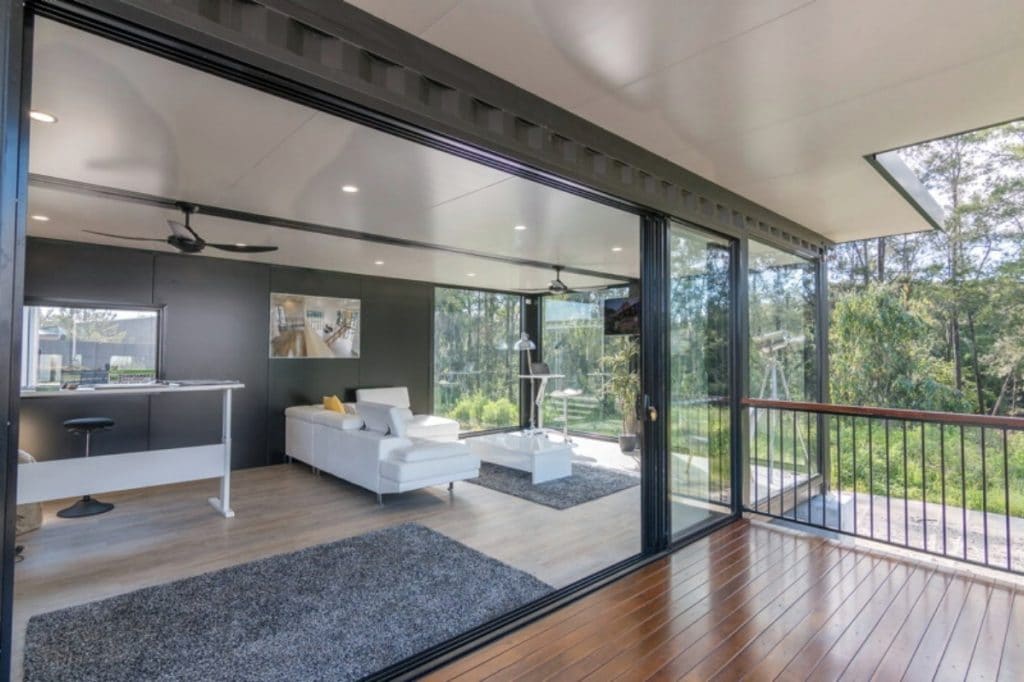
This owner has set up the space with multiple work stations for convenience. As you can see in this configuration, he has a work station at the very front of the container near the windows. Depending upon your personal business, this may be ideal for inspiration, keeping that “working outside” feeling alive, or just convenience to meet and show clients your work in a welcoming environment.
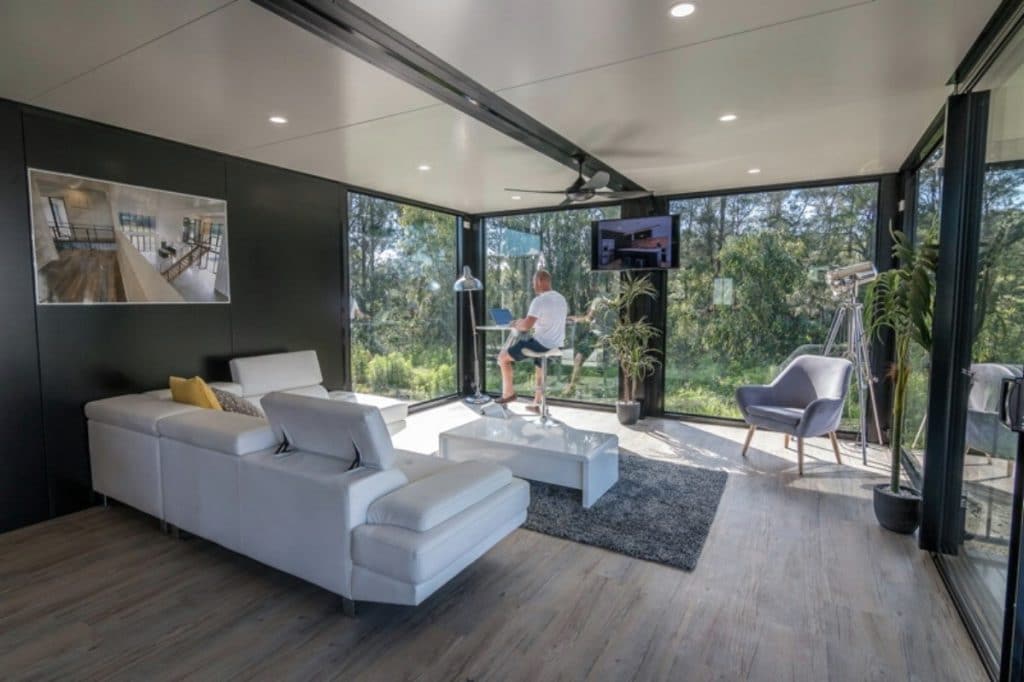
Another standing desk option is behind the sofa and in front of two of the large windows. This is a great place for creating and sharing blueprints or projects with others.
While you could put any table or desk in this area, I love that this owner included an adjustable standing station. This is ideal for showcasing items in a way that nobody has to stoop or bend and strain their backs.
Little accents like the large soft rugs at the doors and near the sofas break up the industrial styling of the building. Plus, the addition of multiple sofas and chairs in different colors and textures really appeal to everyone who might visit.
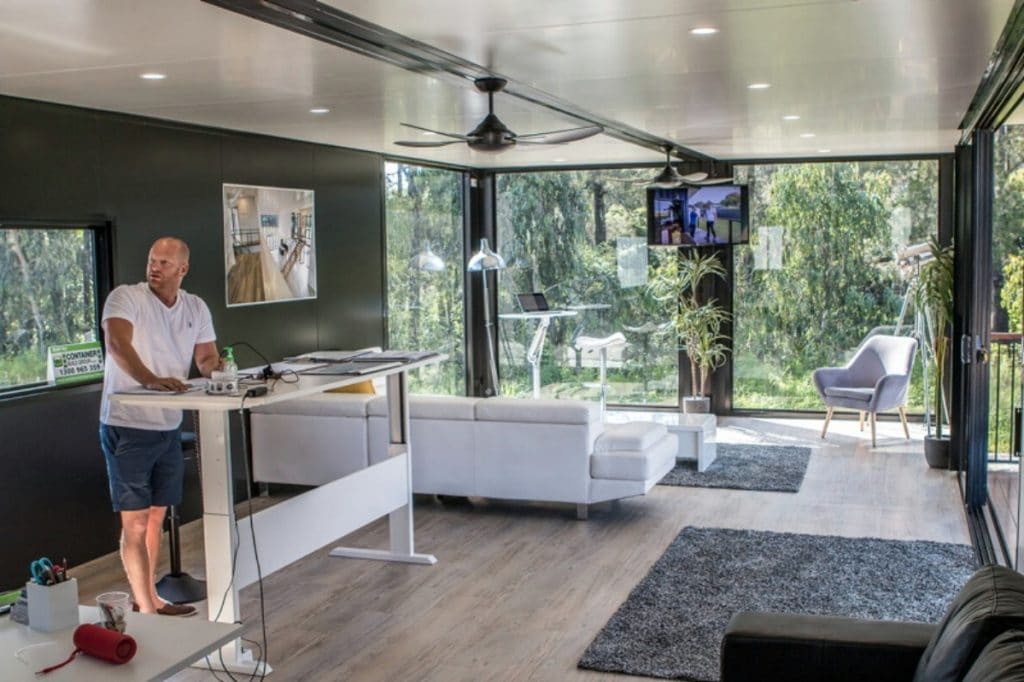
While this space has floor to ceiling windows all around the front half of this converted container office, there is still room for those creature comforts.
A mounted flat screen TV is ideal for keeping clients occupied while you are serving other customers. It can also be a great way for you to stream information, classes, or simply your favorite music while you work.
The comfy retro yet modern chairs provide a cozy place to sit while chatting with a potential customer. Or, if you have an office cat like I do, a great napping spot for your business pet.
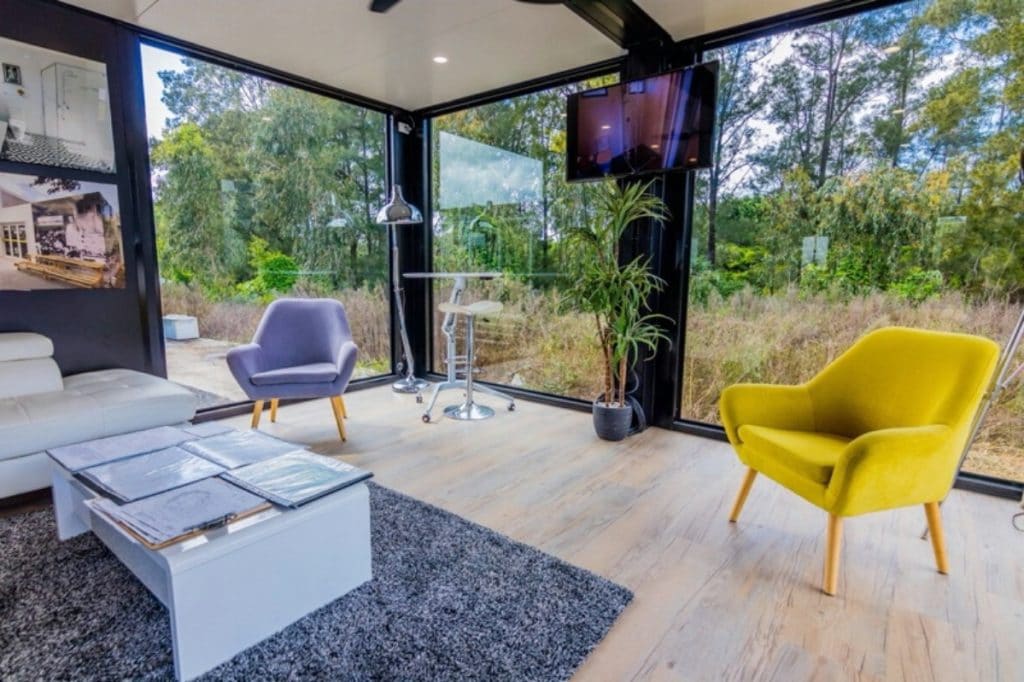
The natural light from the large windows makes this particular unit ideal for photographers. A spotlight is situated in the corner in this office, but you could just as easily see cameras and photography props in this space if that was your style.
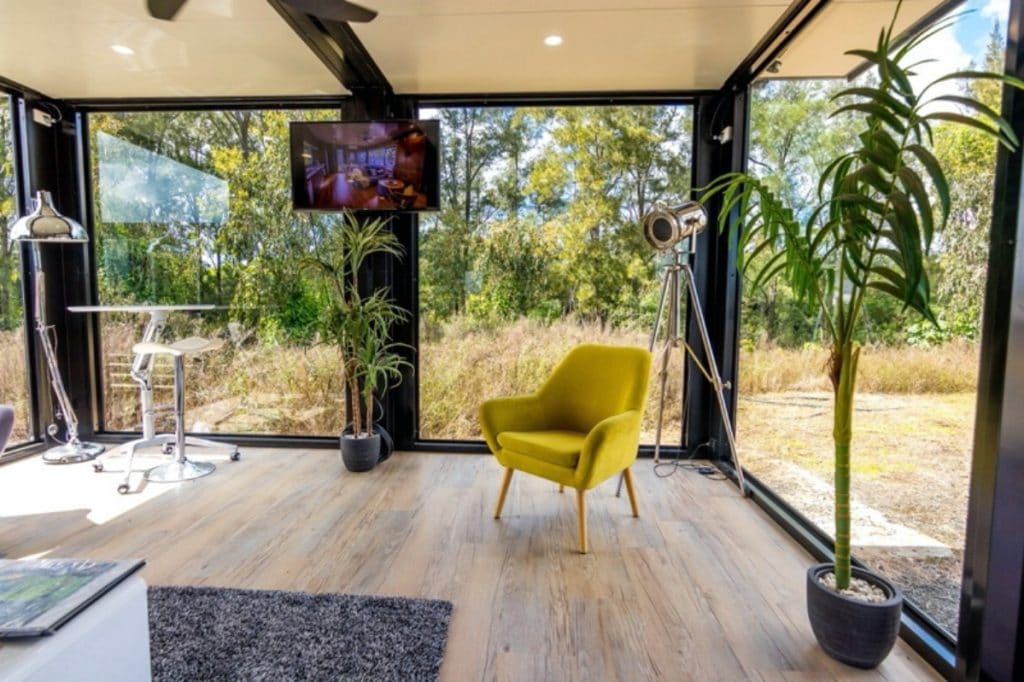
Worried about this being too businesslike? The addition of a comfortable sectional sofa really cuts down on that industrial office feeling and makes it welcoming.
While this space is totally open with the two containers connected creating one large space, you could leave the containers whole with doors separating the sides. Another option would be to add individual offices or cubicles if you have multiple partners working who need more privacy.
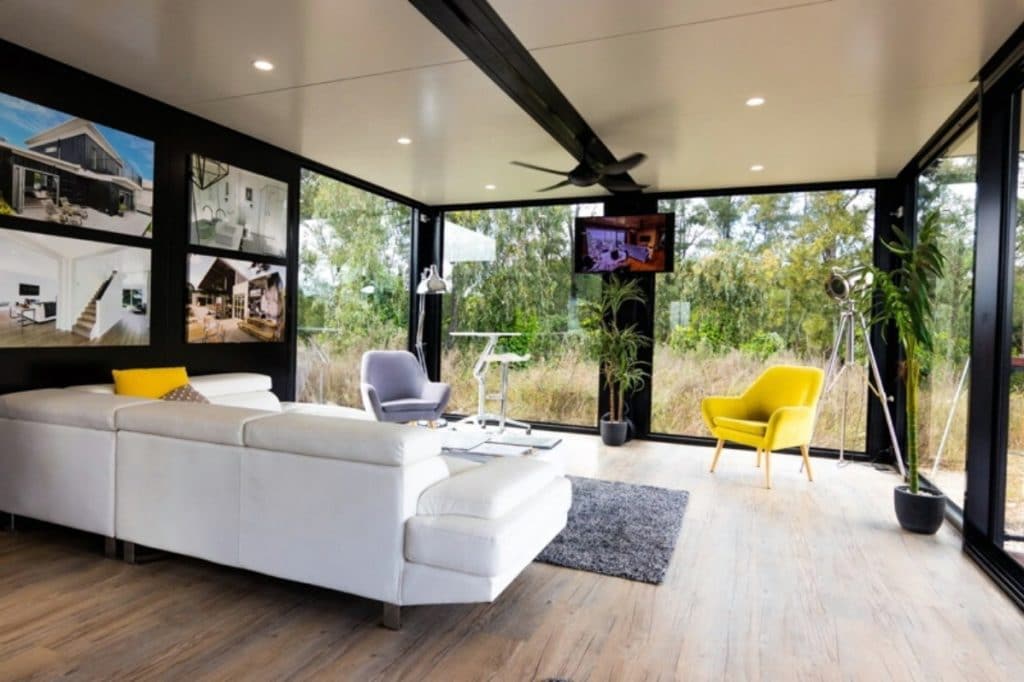
Break up the space even more by adding in a simple coffee table that could easily pull up into a workstation or table for sitting down with plans and projects. The sofa makes it comfortable and ideal for those who need to switch things up to keep from getting bored.
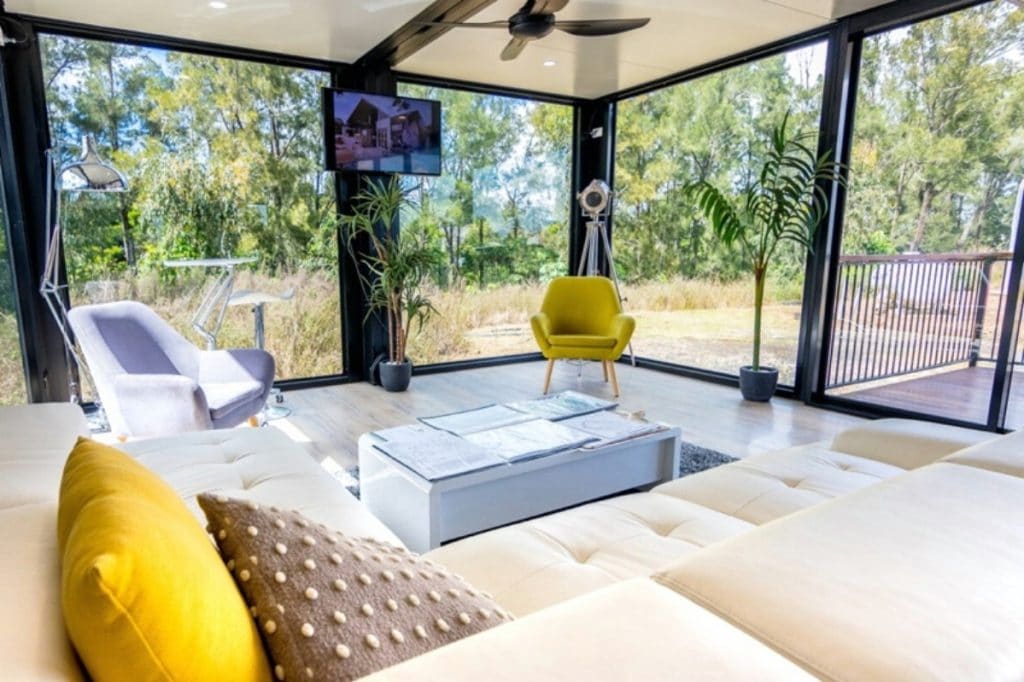
Looking back toward the bakc half of the tiny container, you see additional seating and desks. This could be a reception area, a more formal work environment, or even an office break area with kitchen.
Storage and bathrooms are easy to install in the back half of this space without taking away from the great open office feeling you love.
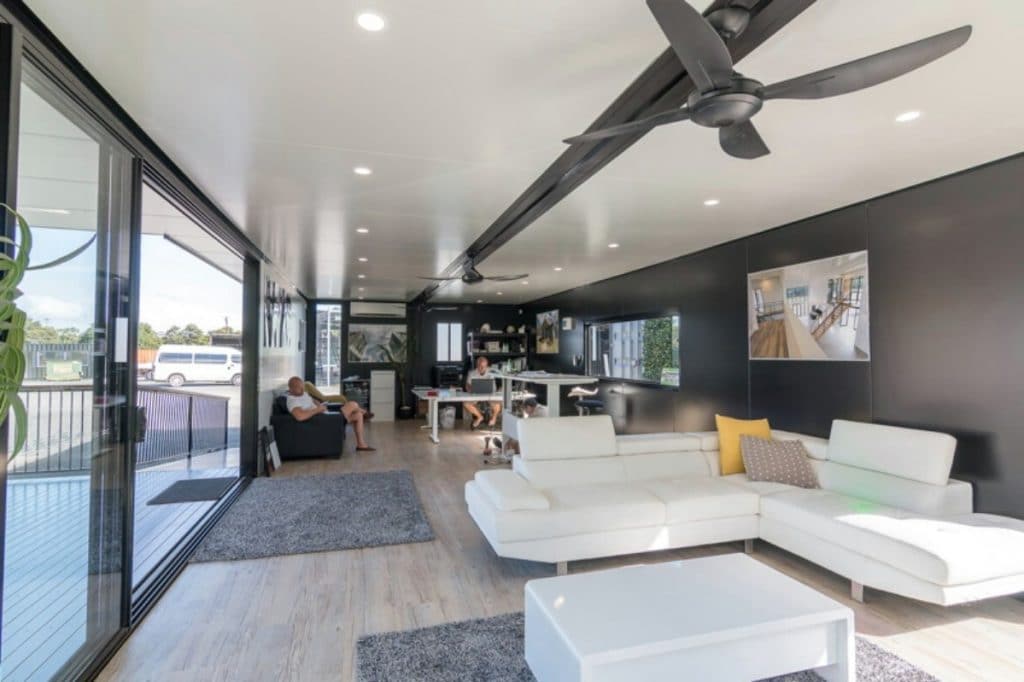
I especially love that the office has this one large open window off the deck. You and your customers can both see each other easily right away. While this doesn’t provide a lot of privacy, it is the ideal comfortable modern office.
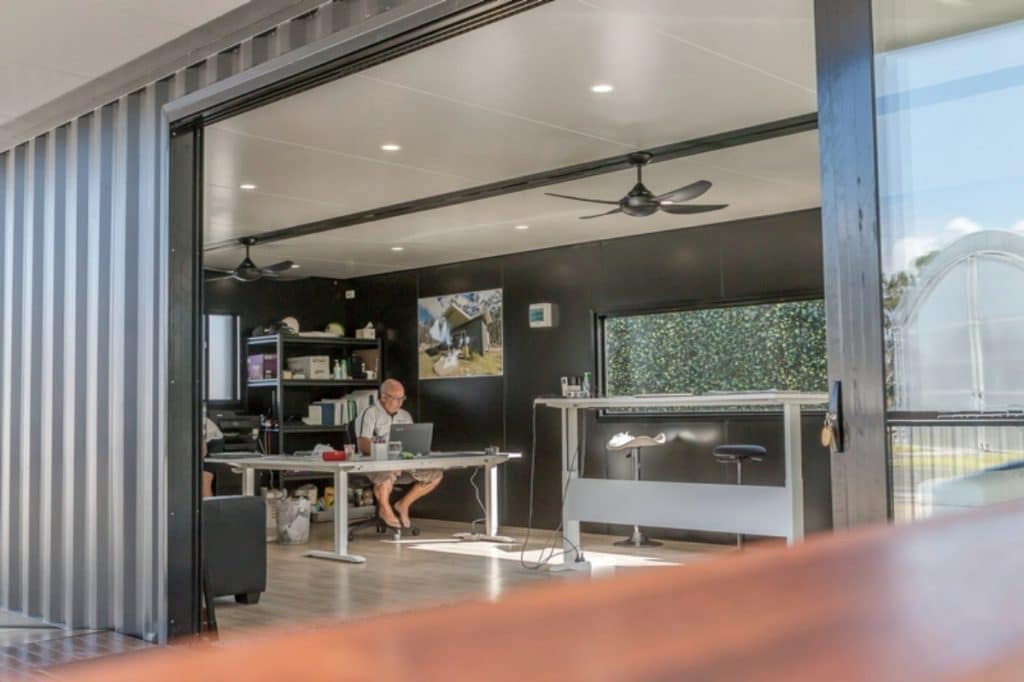
A well built porch with ramp makes it easy for anyone to enter the business, and in summer months adding a small table with chairs on the ample deck makes sense. Enjoy a picnic lunch on your break, or offer outdoor seating for waiting customers.
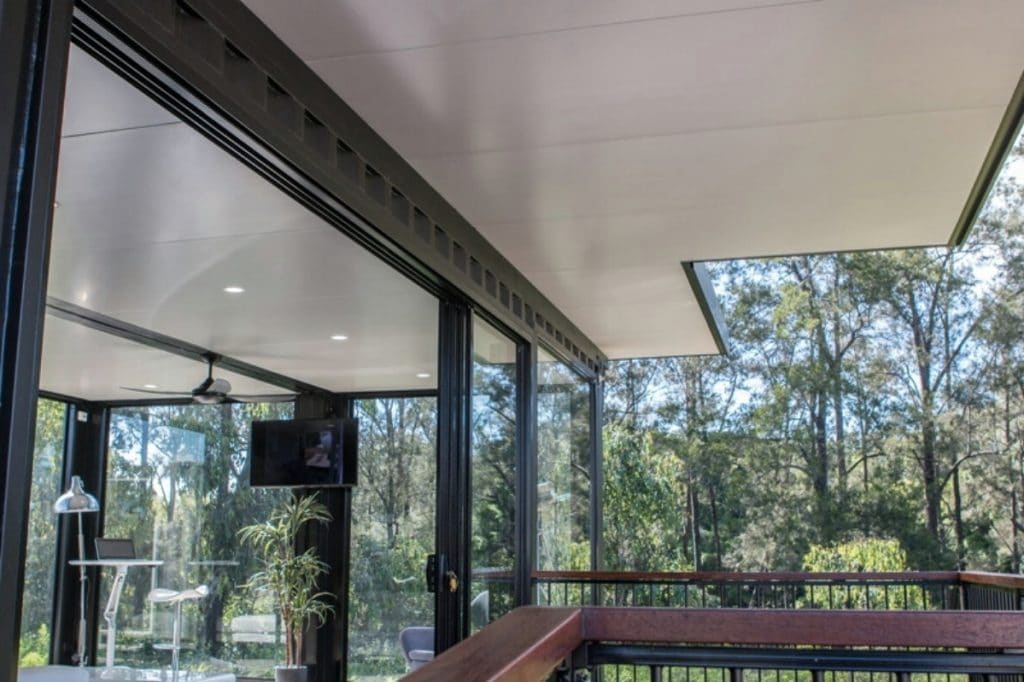
There are no stairs on this model, but you could easily open both ends of the porch to include a ramp and set of stairs for convenience. One feature I enjoy is the railing and secure handrails. These are so important when serving others. Safety is a must!
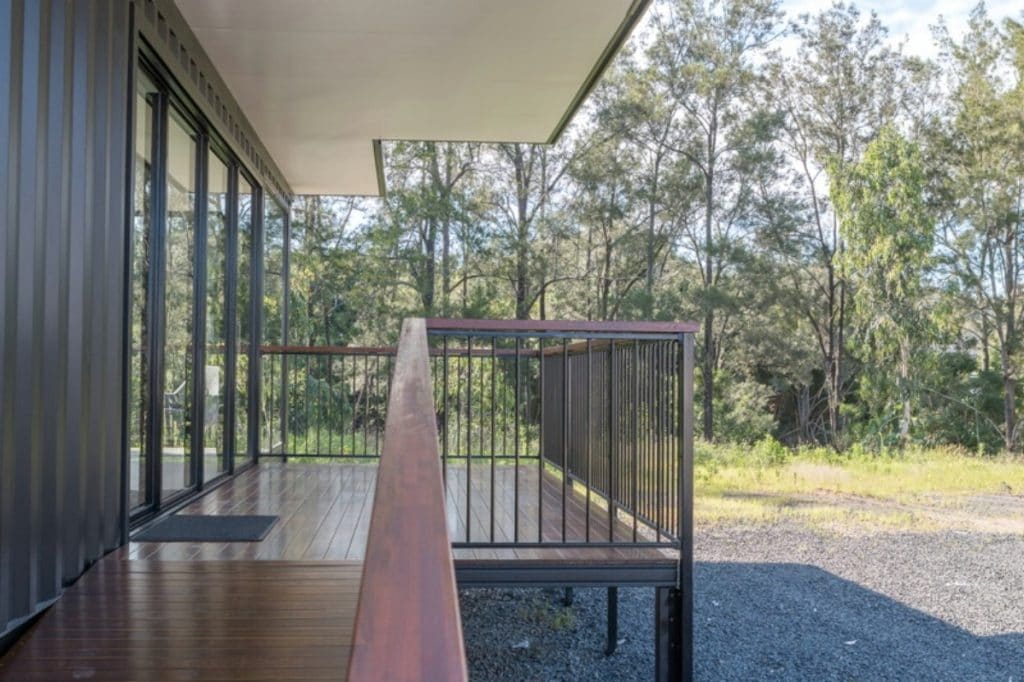
Design your own container office to suit your needs, or model one after this unique choice. Using two shipping containers that have been converted into an office is a brilliant use of space and building structure.
These are made to last and hold up under hundreds of thousands of pounds, so are a wonderfully durable option for a ready made office space. Plus, the ability to customize is easier than you ever imagined.
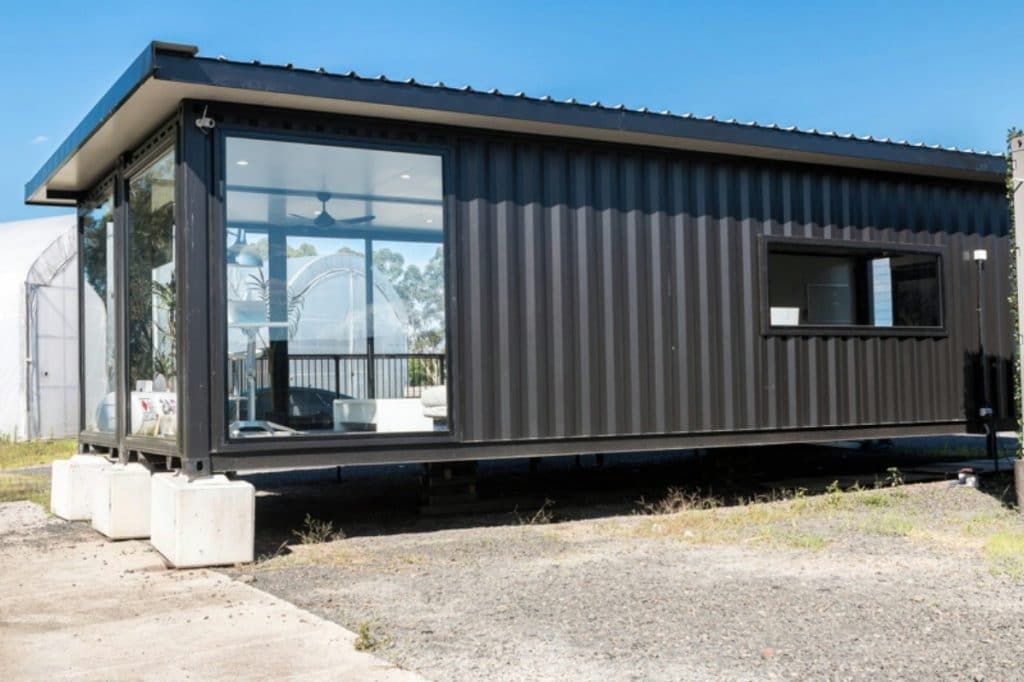
For more information about this converted container, check out the builder company featuring Container Buildings. Let them know that iTinyHouses.com sent you!

