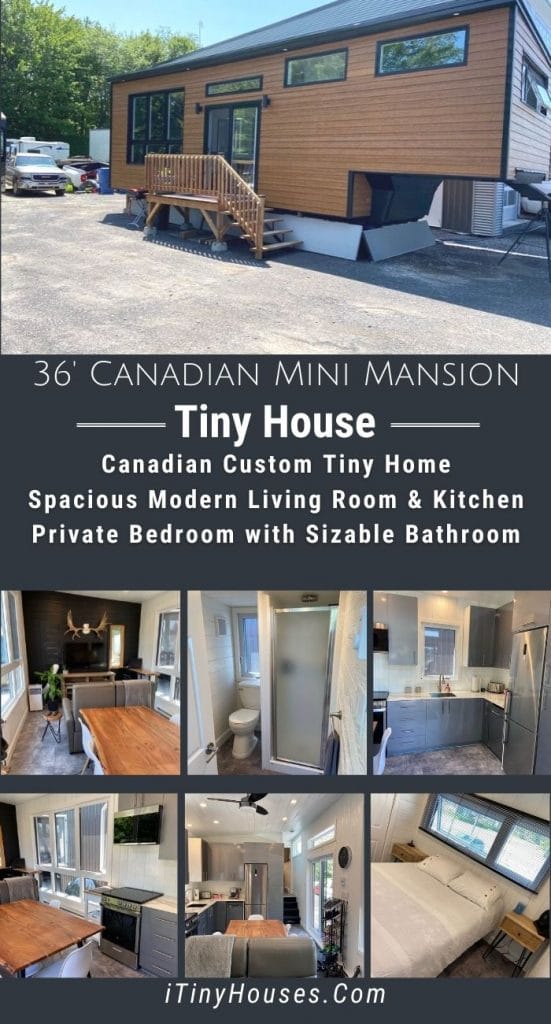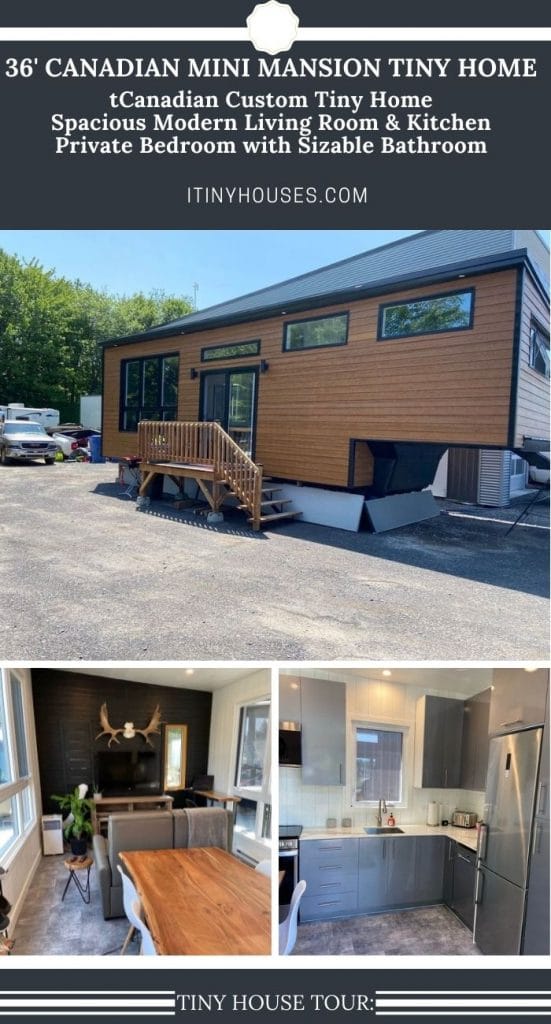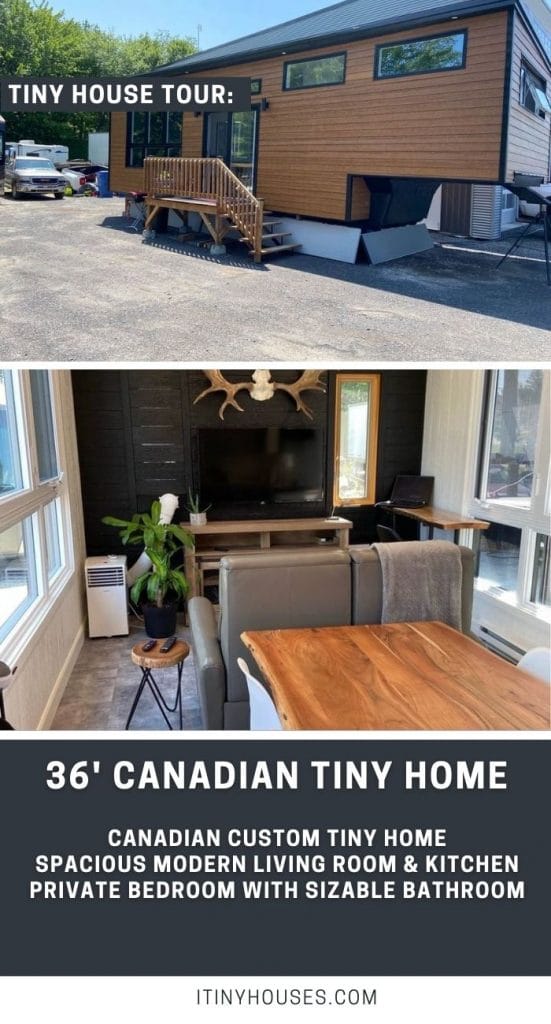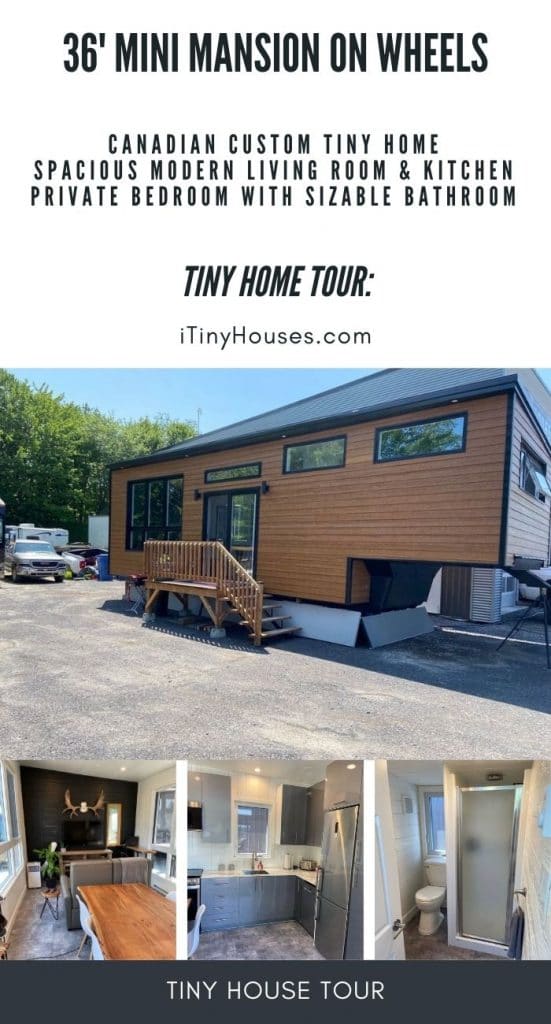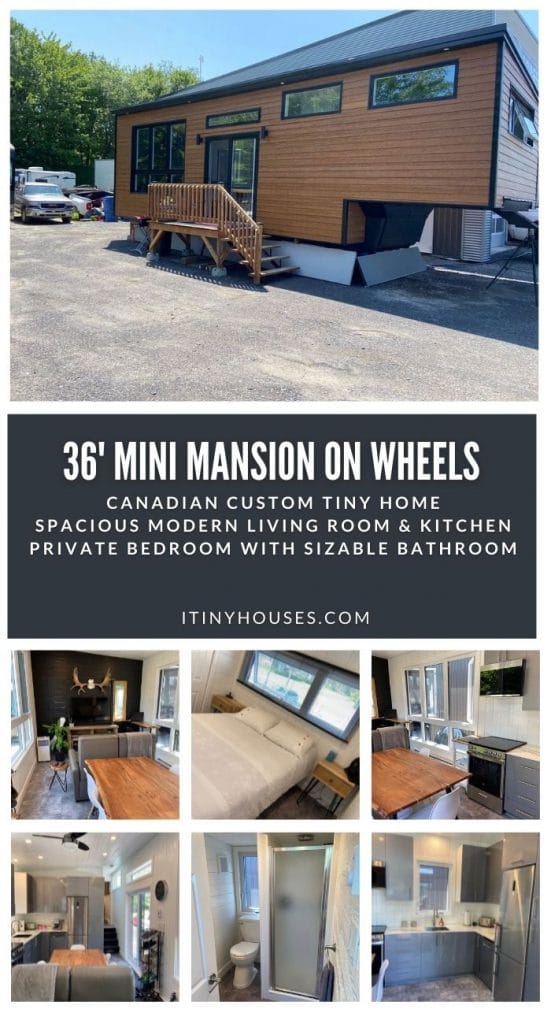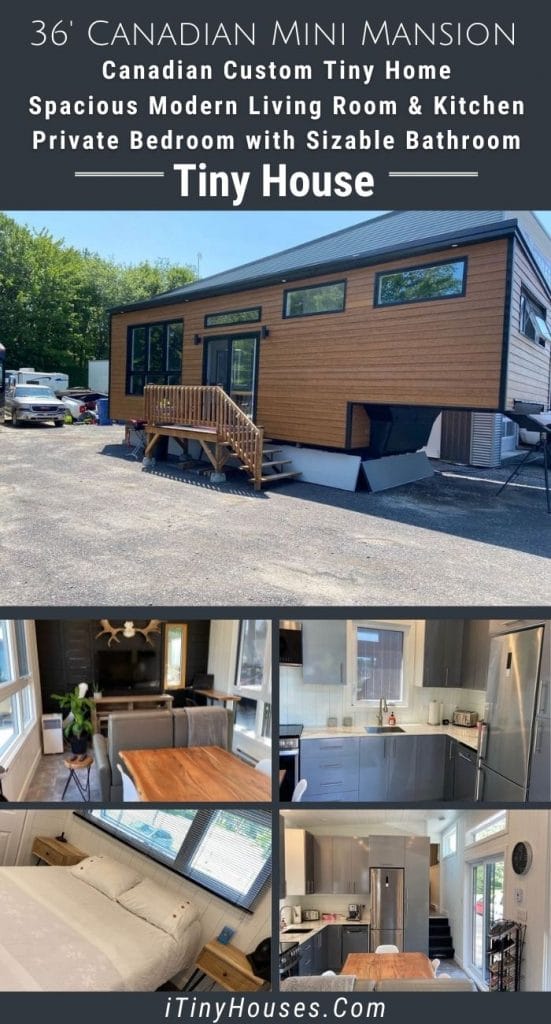For a luxury home on wheels, the Four Seasons is a perfect example that has beauty, style, and function. At 36′ long, it is an open floor plan with a private lofted bedroom. The perfect minimalist home for anyone who prefers the finer things in life.
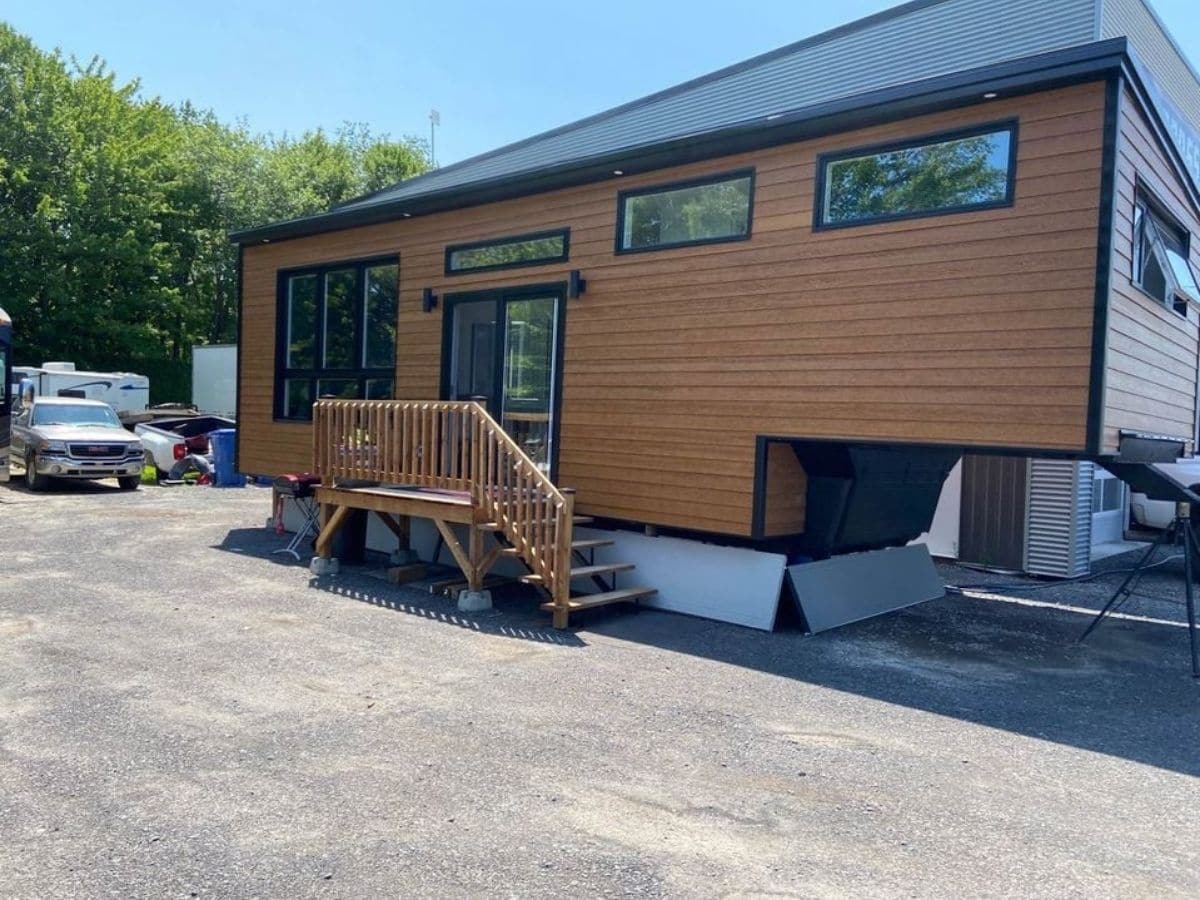
Recently listed in our Tiny House Marketplace on Facebook, this luxury tiny home was built in 2021, and has the name “Four Seasons”. The current price is listed as $95,000 which is higher than most of our house tours, but for good reason with the quality and upgrades included.
This home measures 36 feet long and 12 feet wide. It has an open concept design with the largest portion of the home is a large open living space next to a full kitchen.
Unlike most larger tiny homes, this one presents with just one bedroom in a lofted space above the gooseneck of the home. Instead of extra sleeping space, you have a large and comfortable living room for entertaining or relaxation.
Additional things of note inside this home are the central vacuum system, electric fireplace, and a double bed frame with drawers beneath. It is set up with 100 amp electrical input and is a truly modern home, just on wheels.
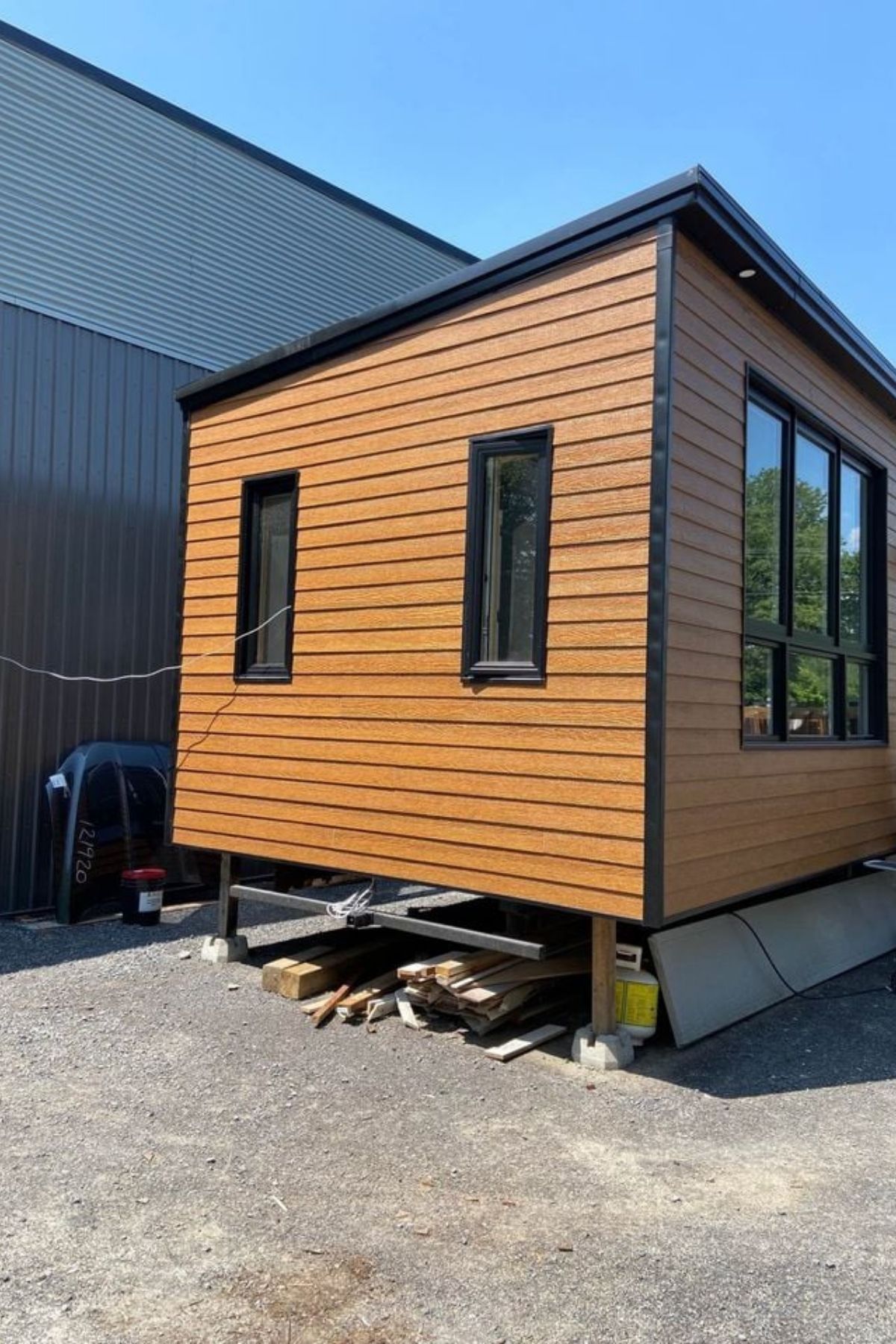
One of the key features in this home that I love has to be the extra windows. There is so much natural light in this home you are sure to love it! Plus, the windows are at varying levels with different closures so you can leave some open for airflow or not as desired.
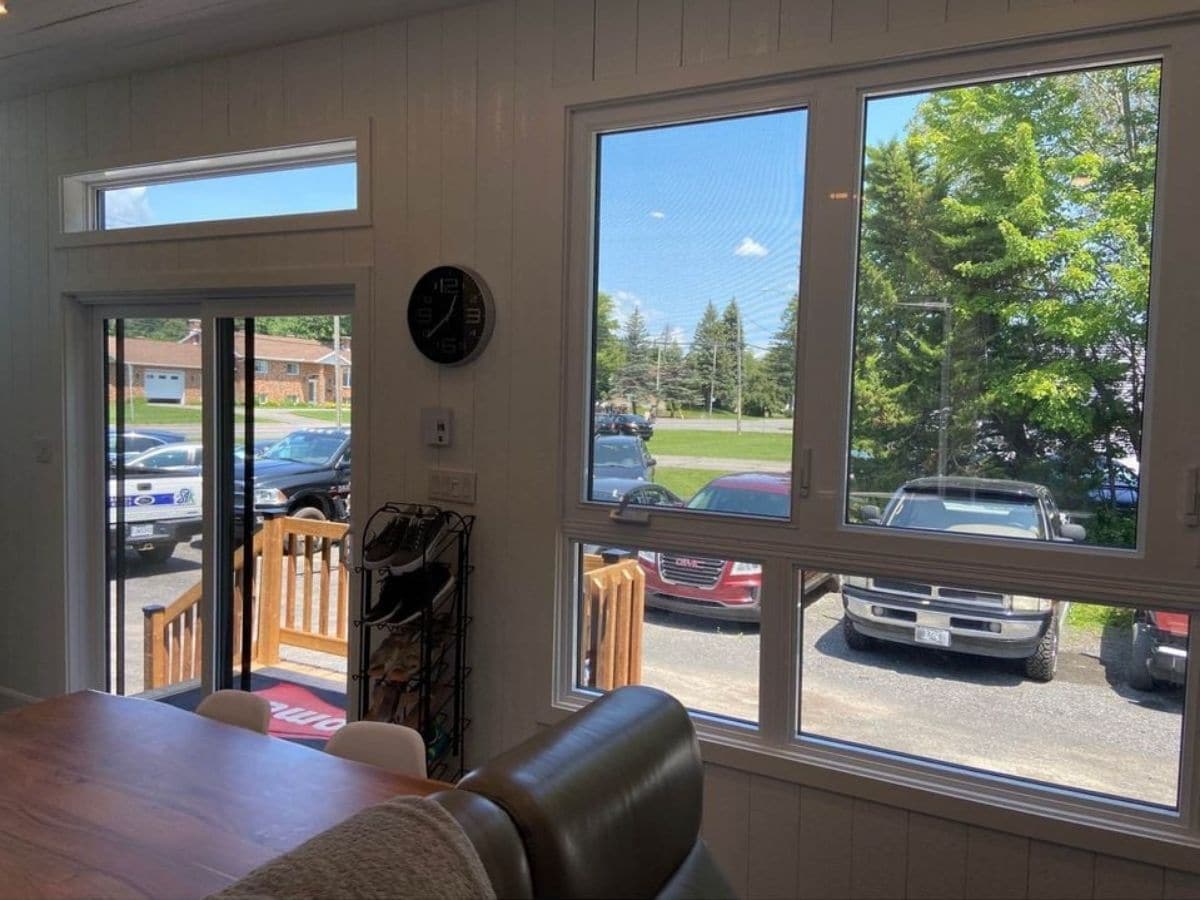
The far end of the home has a unique black paneled wall. I love this themed look and how it really gives a modern luxury look to the space.
An electric fireplace is here beneath the television, but the space can easily be arranged differently if you preferred. While a loveseat is in the middle of the room, you could swap that out with a sofa or hideaway bed for more sleeping space.
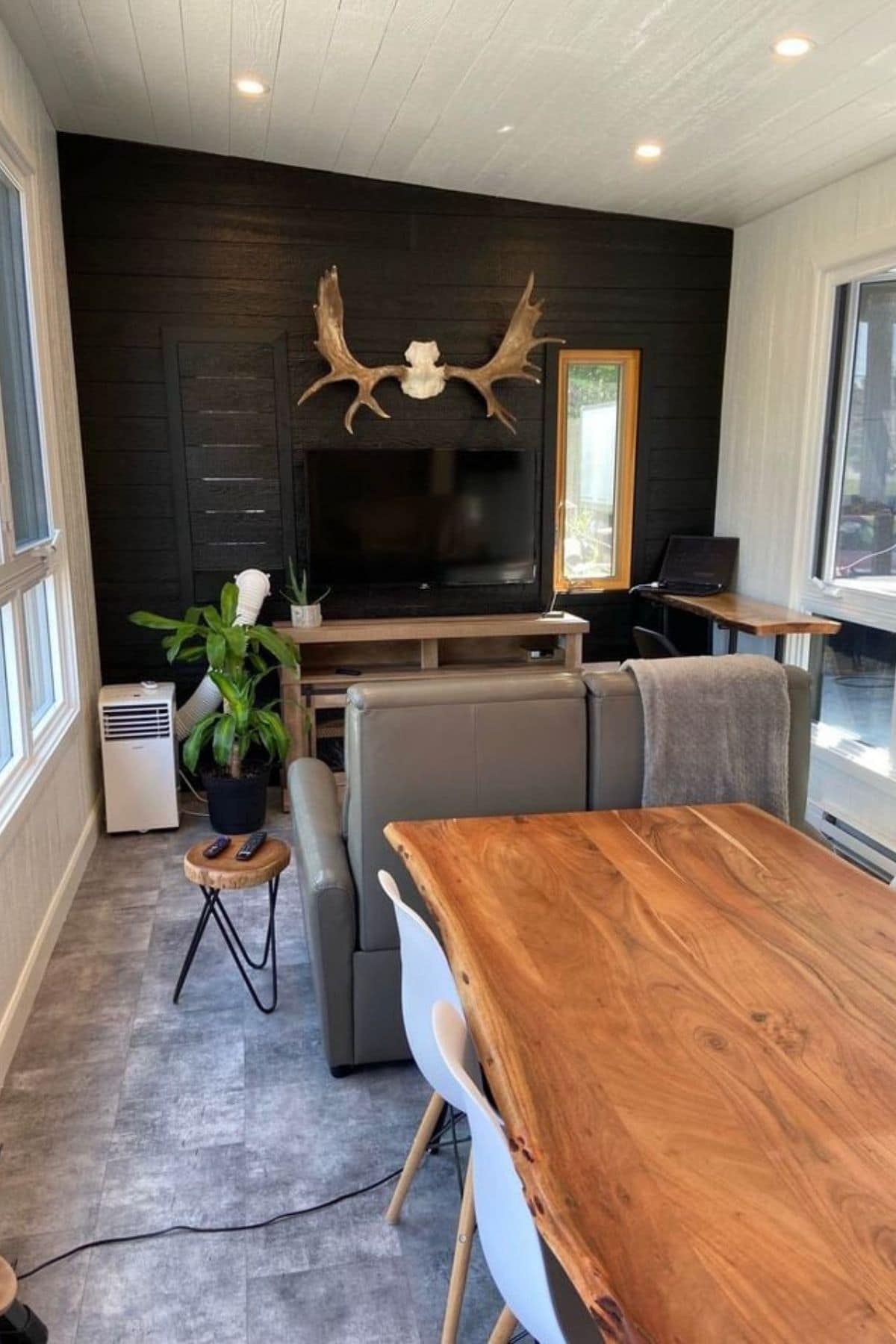
Looking back toward the opposite end of the home is the kitchen, French doors into the home, and the short hallway to the bathroom and lofted bedroom.
This first look into the kitchen showcases the extra-large cabinets and storage spaces. Your cookware, dinnerware, and pantry can all easily be housed here in close proximity to the refrigerator and the cooktop.
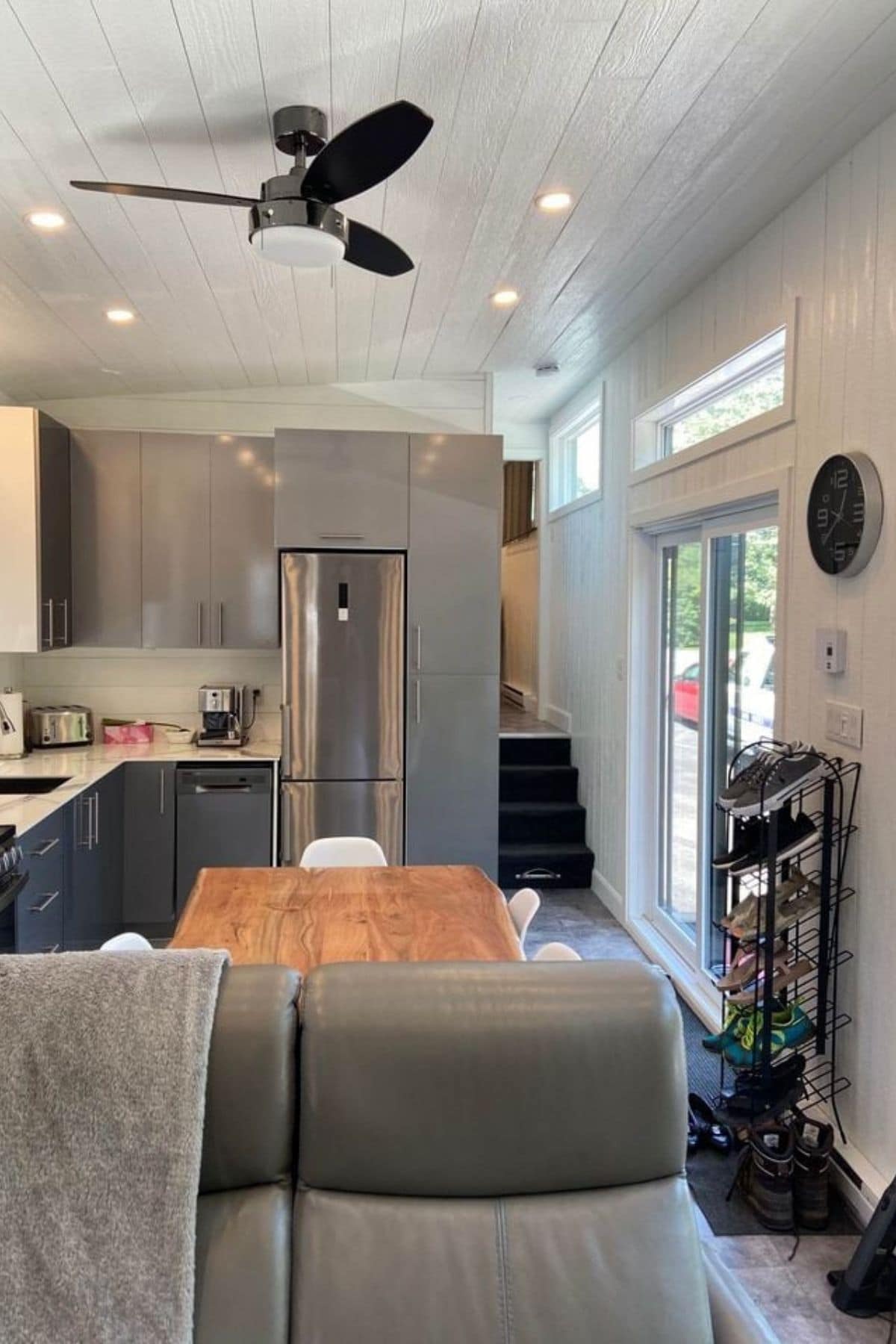
The large live edge table is beautiful but could be moved to allow for more living room space, or even replaced by an island if needed.
At the end of the kitchen is the induction range with a flat surface top and vent hood microwave combination above. I love this being set up like this so if appliances need to be changed, it’s a simple process of removal rather than tearing out cabinetry.
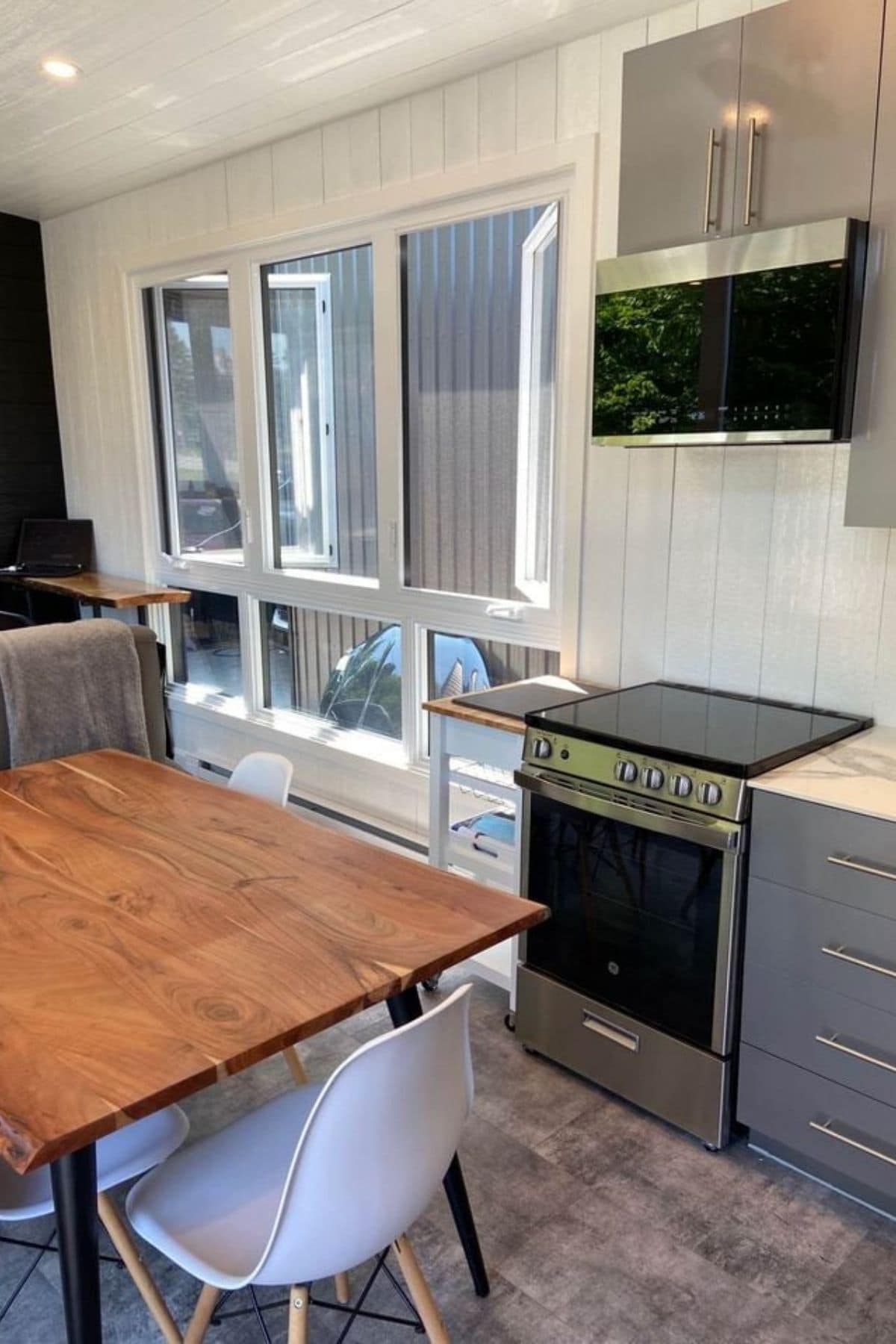
I love the inclusion of a granite countertop here, and the spacious refrigerator in stainless steel seamlessly fits into the cabinetry. There is even a dishwasher in this kitchen, which we all know is a true luxury in a tiny home. Only top end quality will be found in this space.
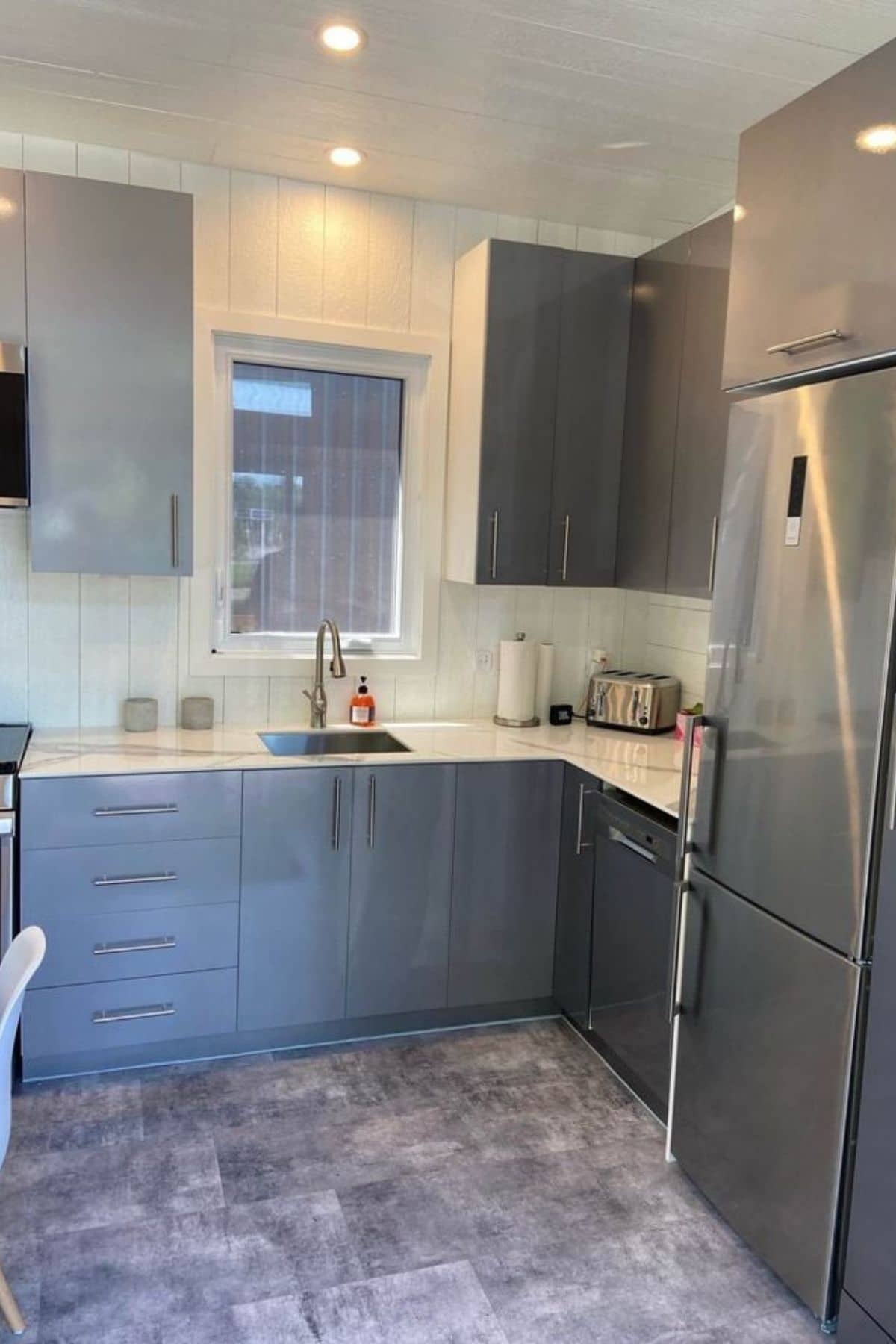
Behind the kitchen, and down the hall, is the bathroom. This space is smaller than some but still has everything needed. as you step into the room you see the shower stall with a wall separating it from a traditional flush toilet.
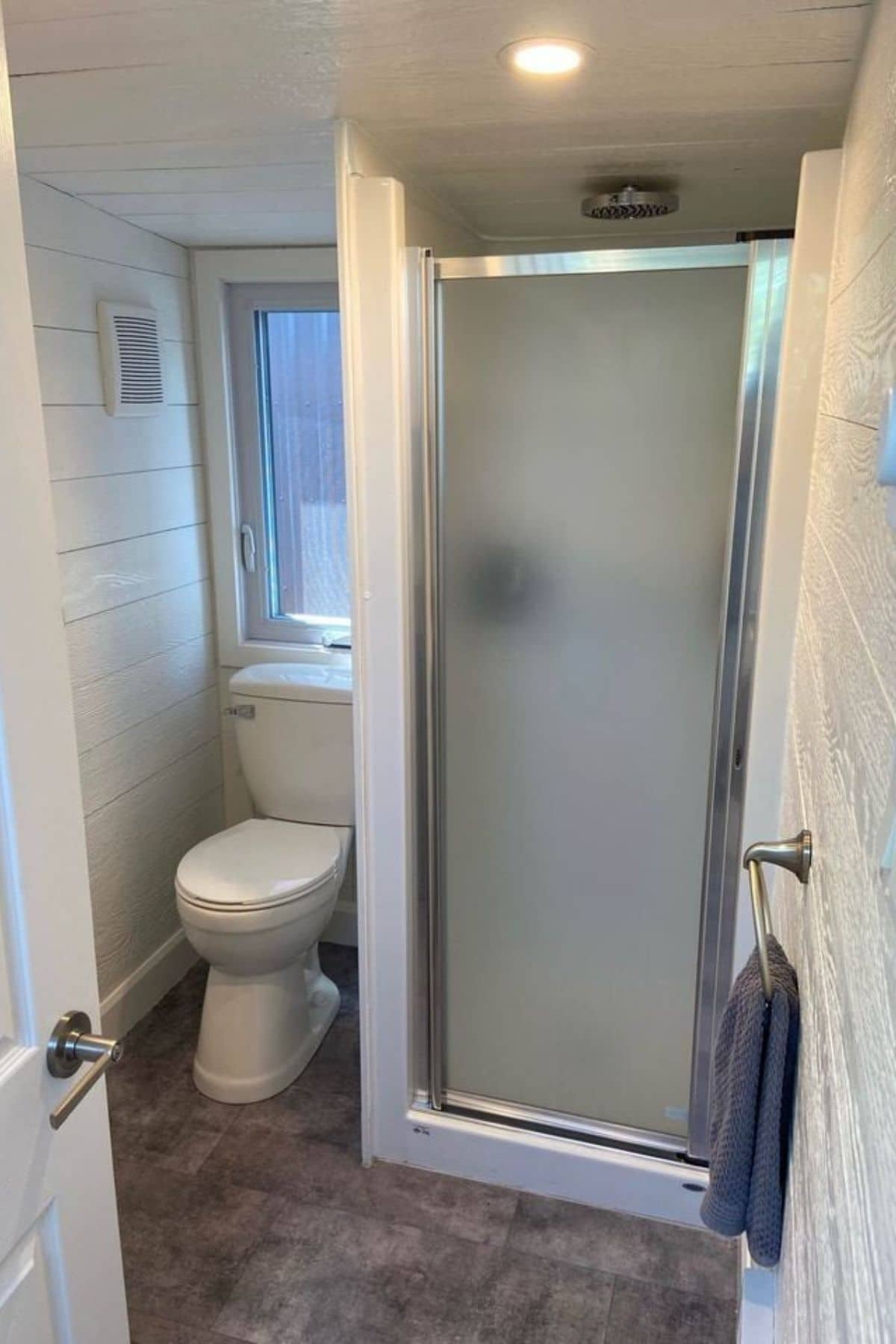
Behind the door are the sink and a combination washer and dryer setup underneath additional storage cabinetry. In this design, the bathroom is more simplistic to allow for a larger more luxury living space and kitchen.
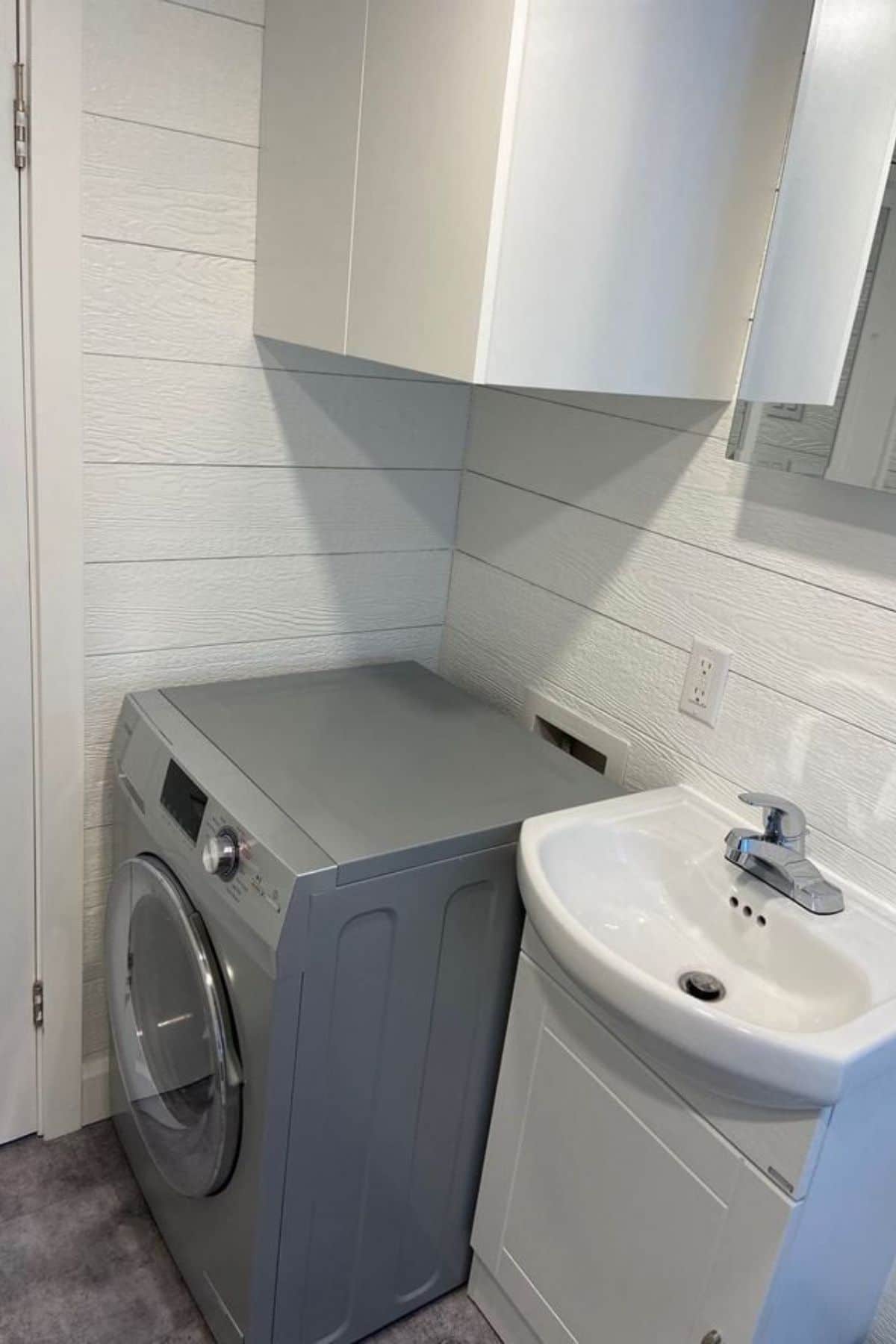
The final space to explore in the Four Seasons is the bedroom. Built above the gooseneck portion of the home, there is an included double-sized captain’s bed. This could be replaced with a queen-sized mattress if preferred. The space has room for bedside tables, a nice large window above the bed, and even has a private closet for your clothing or additional storage.
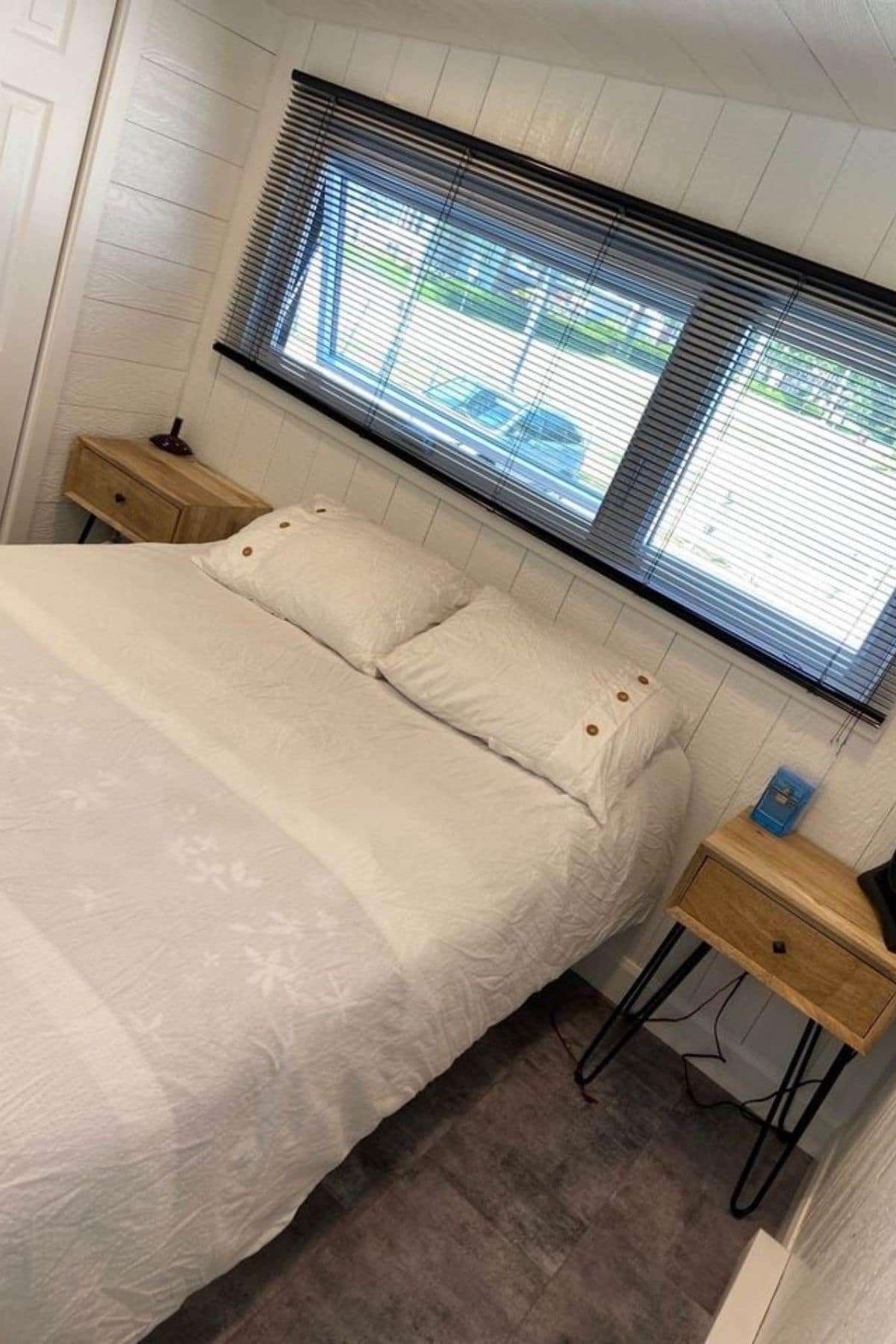
For more information about this lovely tiny home, check out the full listing in Tiny House Marketplace. Make sure you let them know that iTinyHouses.com sent you.

