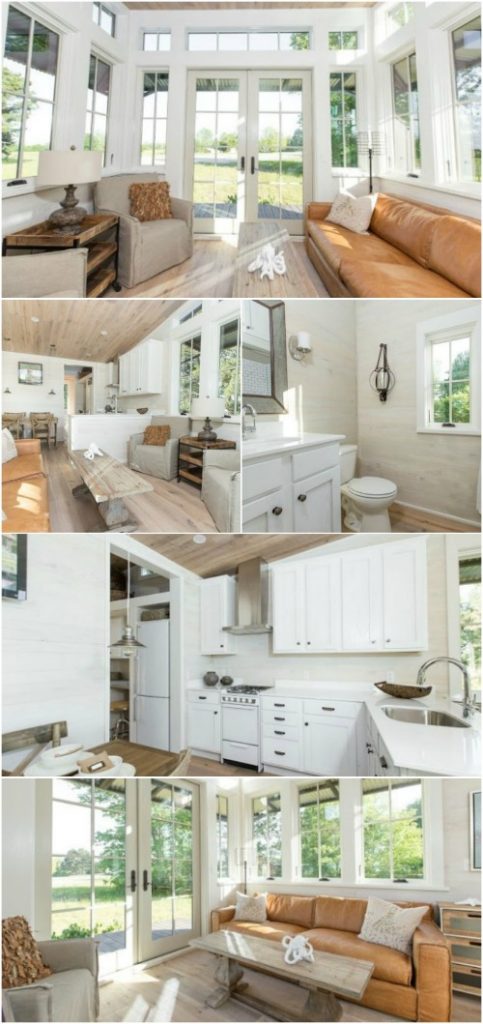Clayton Homes is a new venture of the well-established company, Berkshire Hathaway. Their newest segment offers tiny homes that are built with quality and affordability in mind.
One of their models is the gorgeous and bright Saltbox tiny house. This 450 square foot home was inspired by lean-tos that were prevalent in the 1600’s but with a modern twist.
We love how bright and open this tiny house is and have a feeling you will too!
3D House Tour on this link.
The inside of the home features floor-to-ceiling windows and glass doors that flood the home with bright natural light and give it an airy quality.
The walls are covered with trendy white shiplap while the floors and ceilings feature light oak wood.
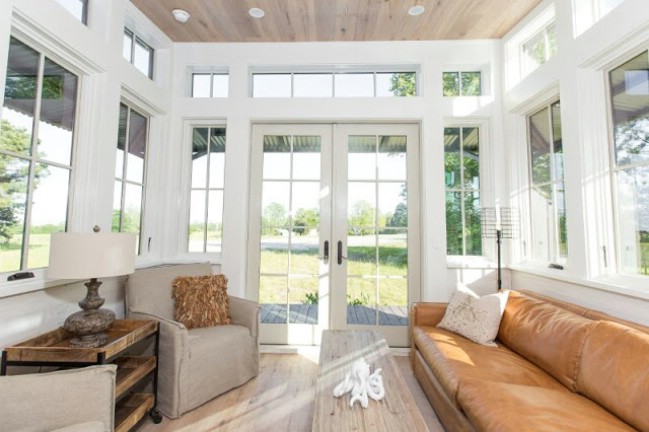
The living room is spacious with plenty of room for full-sized furniture including a couch, chairs, and side tables.
The glass French doors can even be opened up to extend the living area onto the wood deck.
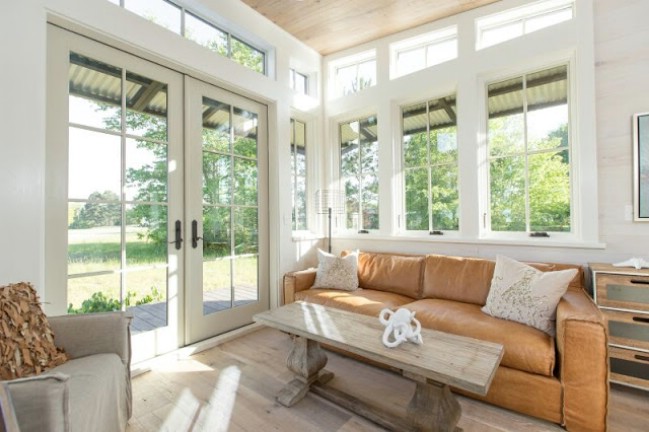
With an open floor plan, the home lives larger than it really is and feels spacious and functional in every room.

The kitchen is in the center of the home featuring gorgeous white cabinets and appliances. You have tons of room to store your kitchen essentials in the upper and lower cabinets.
There’s also a compact retro-inspired stove and oven as well as a slim refrigerator. The dining area is off the side of the kitchen with enough space for a four-person table.
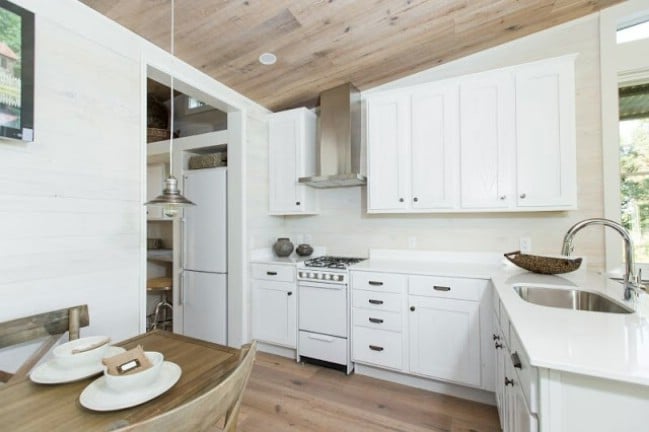
The bathroom is between the kitchen and bedroom with a tub and shower combo featuring crisp white tiles. Across from the tub is a large vanity with a marble countertop and sink next to the toilet.
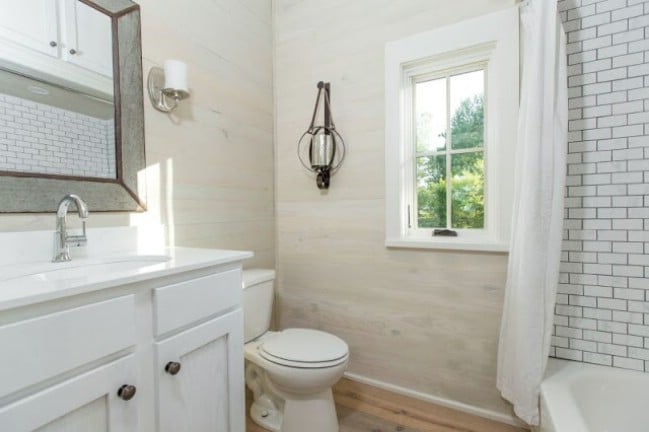
The bedroom is in the back of the home and has enough room for a queen-sized bed and nightstands. By mounting a TV to the wall, you eliminate the need for an entertainment center and save on floor space.
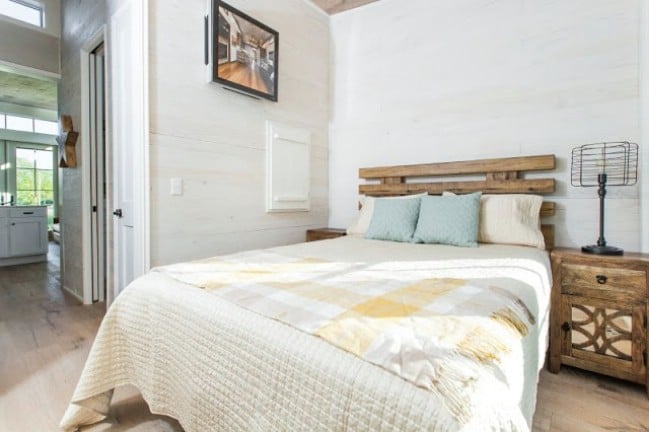
As of right now, the stunning Saltbox tiny house is only available in Alabama and Tennessee but they have plans to make it available later this year in several more states. Go to http://www.designerseriestinyhomes.com/saltbox/ for more information.
And to see a 3D tour of the Saltbox tiny house, check out https://my.matterport.com/show/?m=jwbpVECPXqs.

