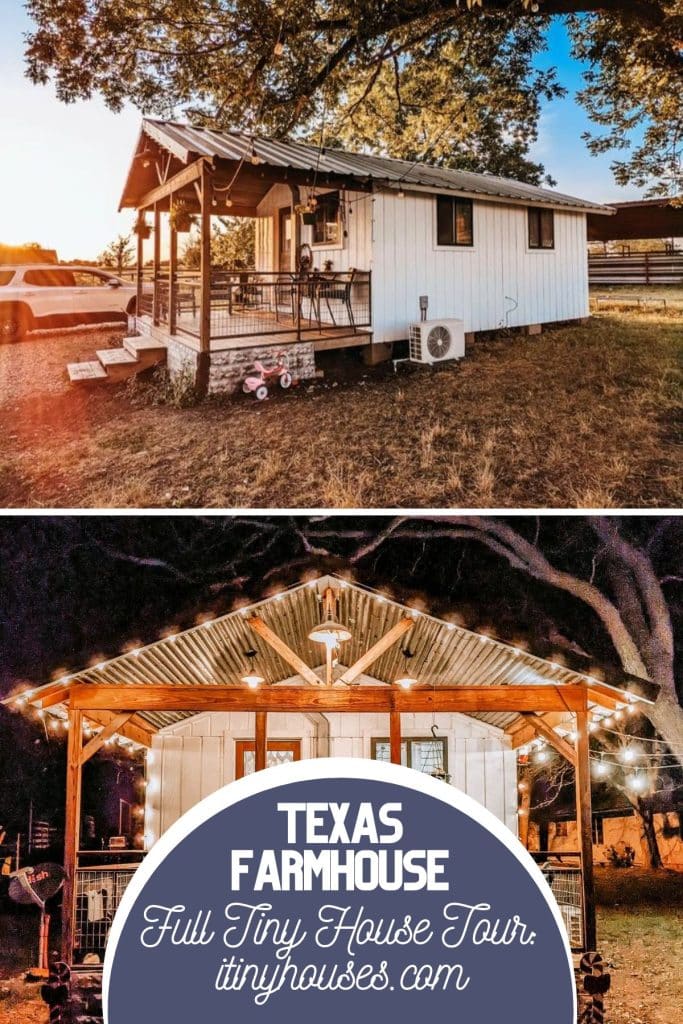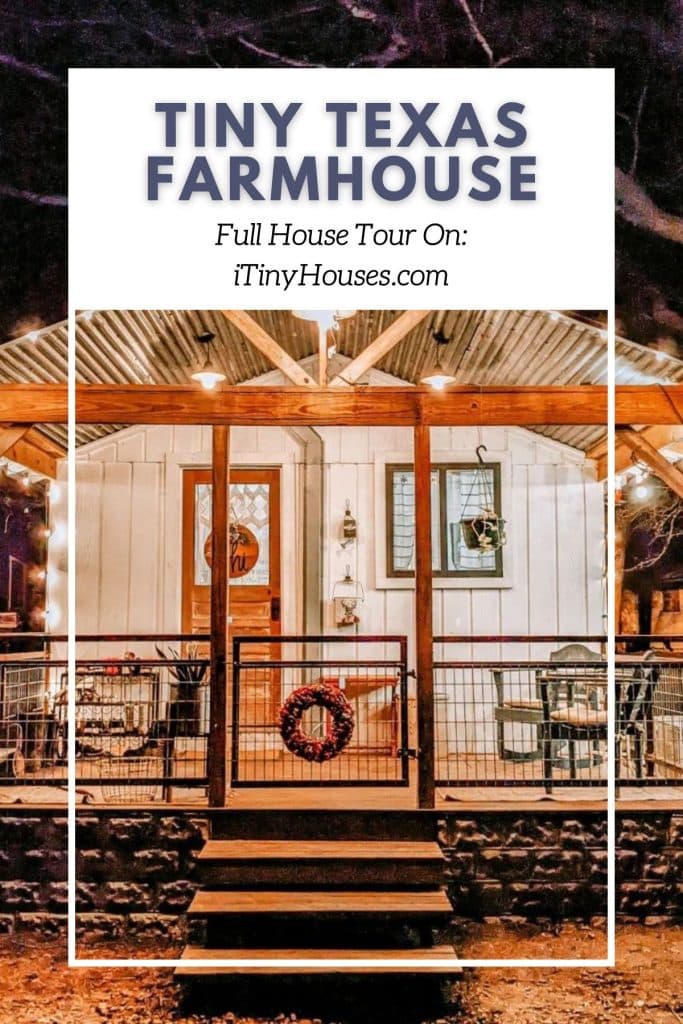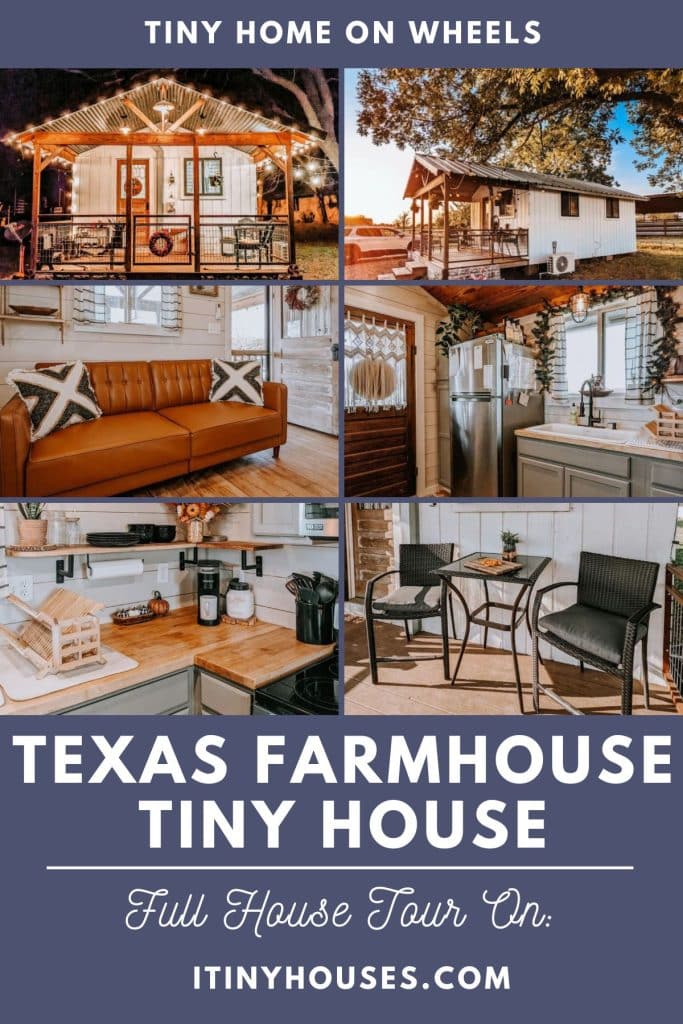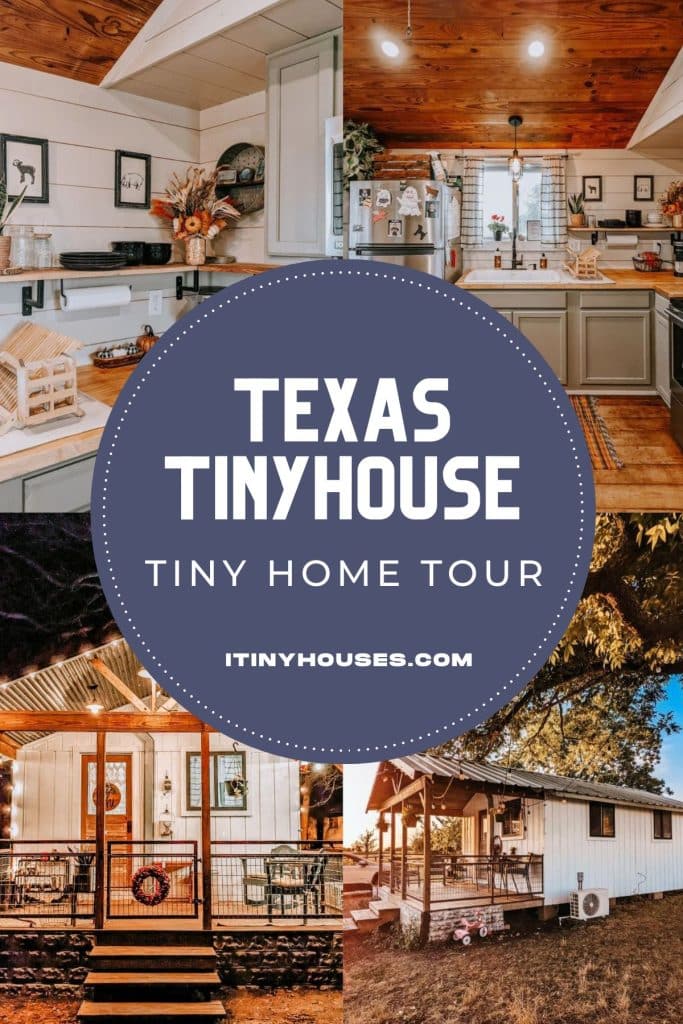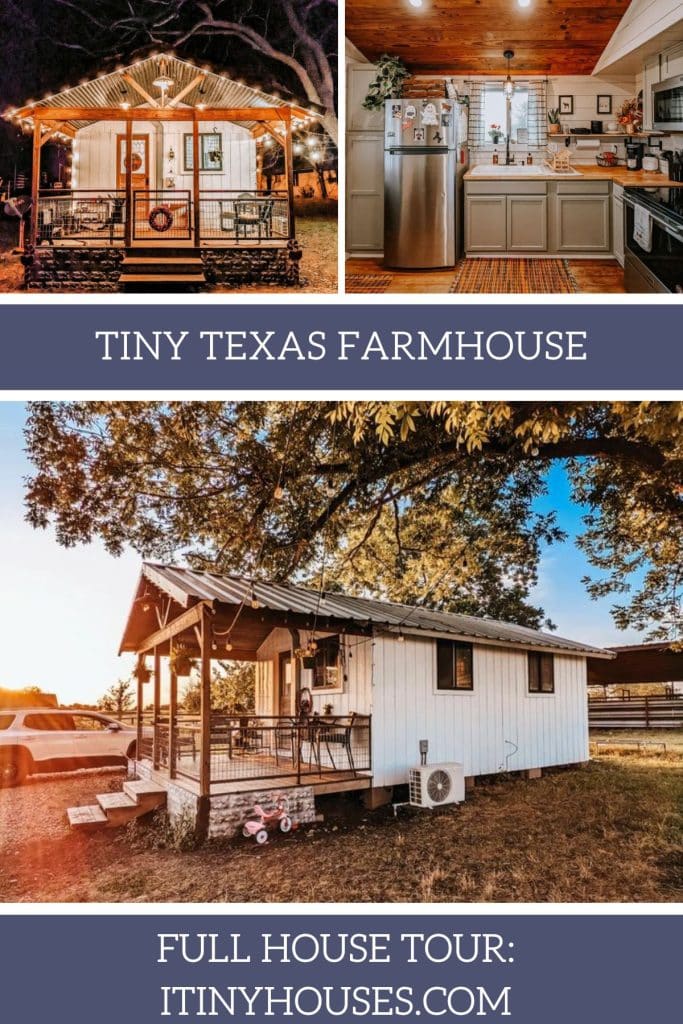Do you want to decrease your carbon footprint while saving money and still having a family home? Tiny home living makes that possible for many, but this particular home is a wonderful example of patience, ingenuity, and determination.
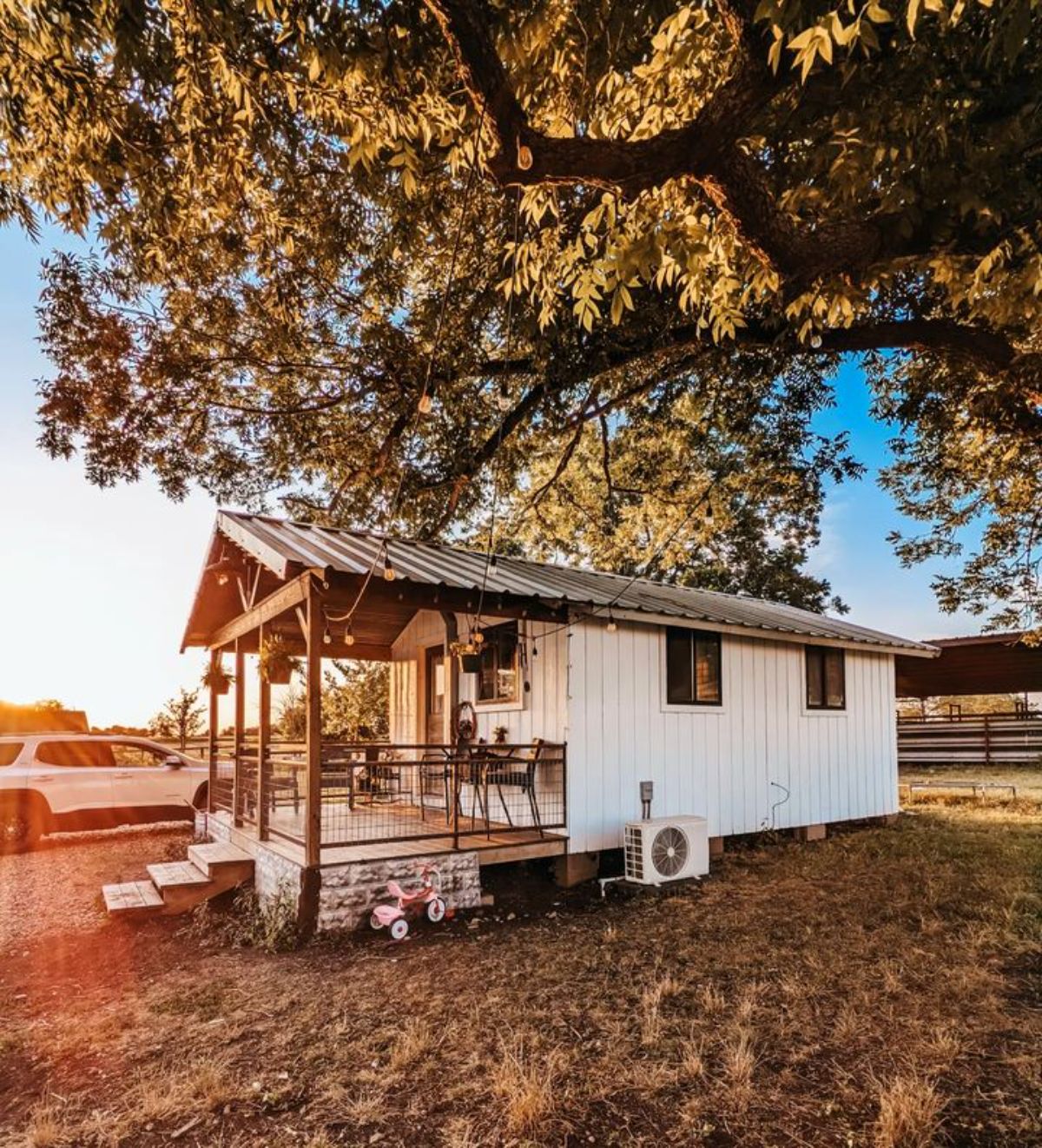
Article Quick Links:
Size of Tiny Farmhouse
- 280 square feet plus porch
- 1 bedroom
- 1 bathroom
Cost to Build This Tiny House
This tiny home was built by the owners and cost around $15,000. It is a fully furnished and finished home with a private bedroom, large bathroom, full kitchen, and a spacious living area alongside a nice-sized porch on the front of the home.
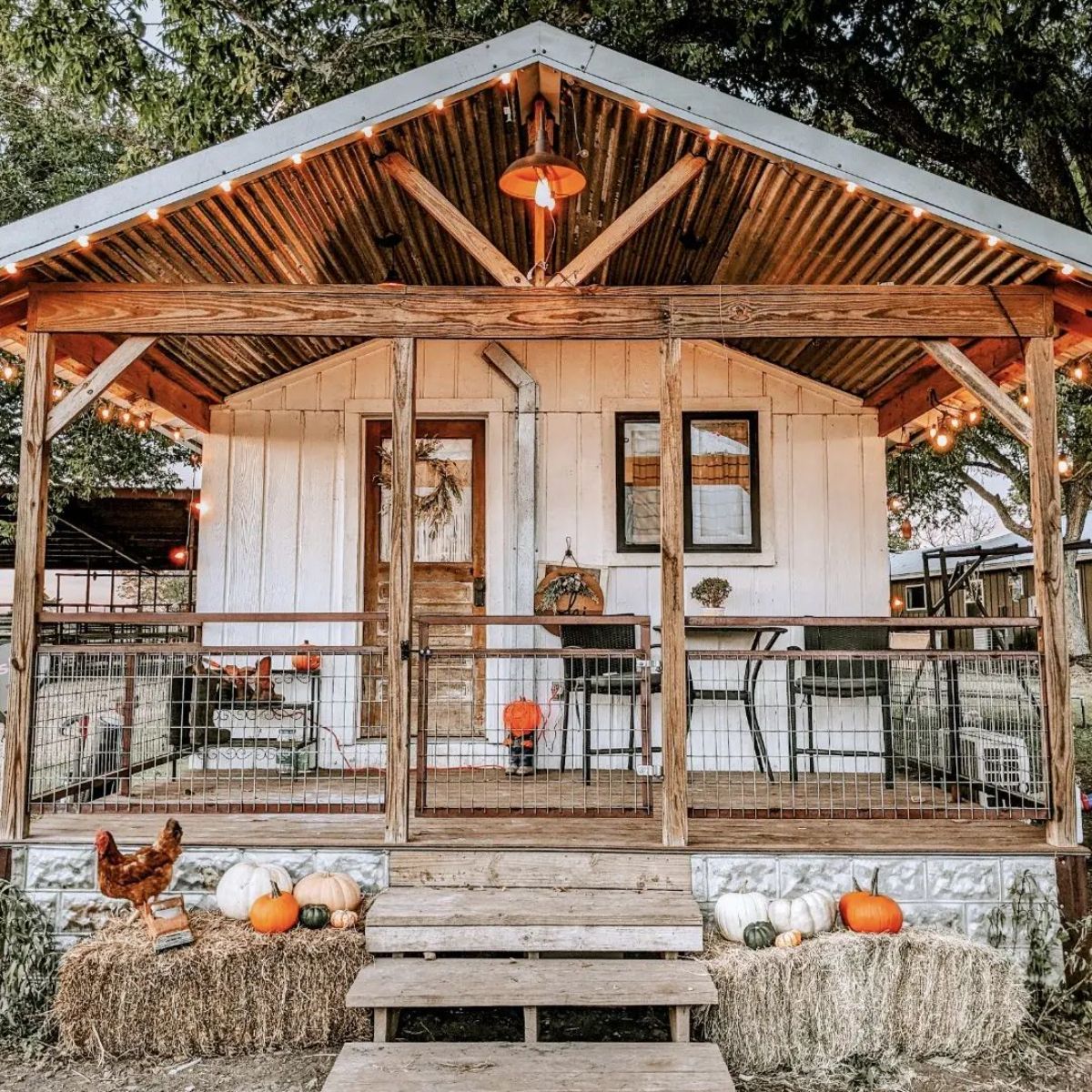
This front porch is one of the favorite additions to the home. It is large enough for a few chairs and offers protection from the elements. I adore this image they have shared of the home lit up after dark with holiday lights.
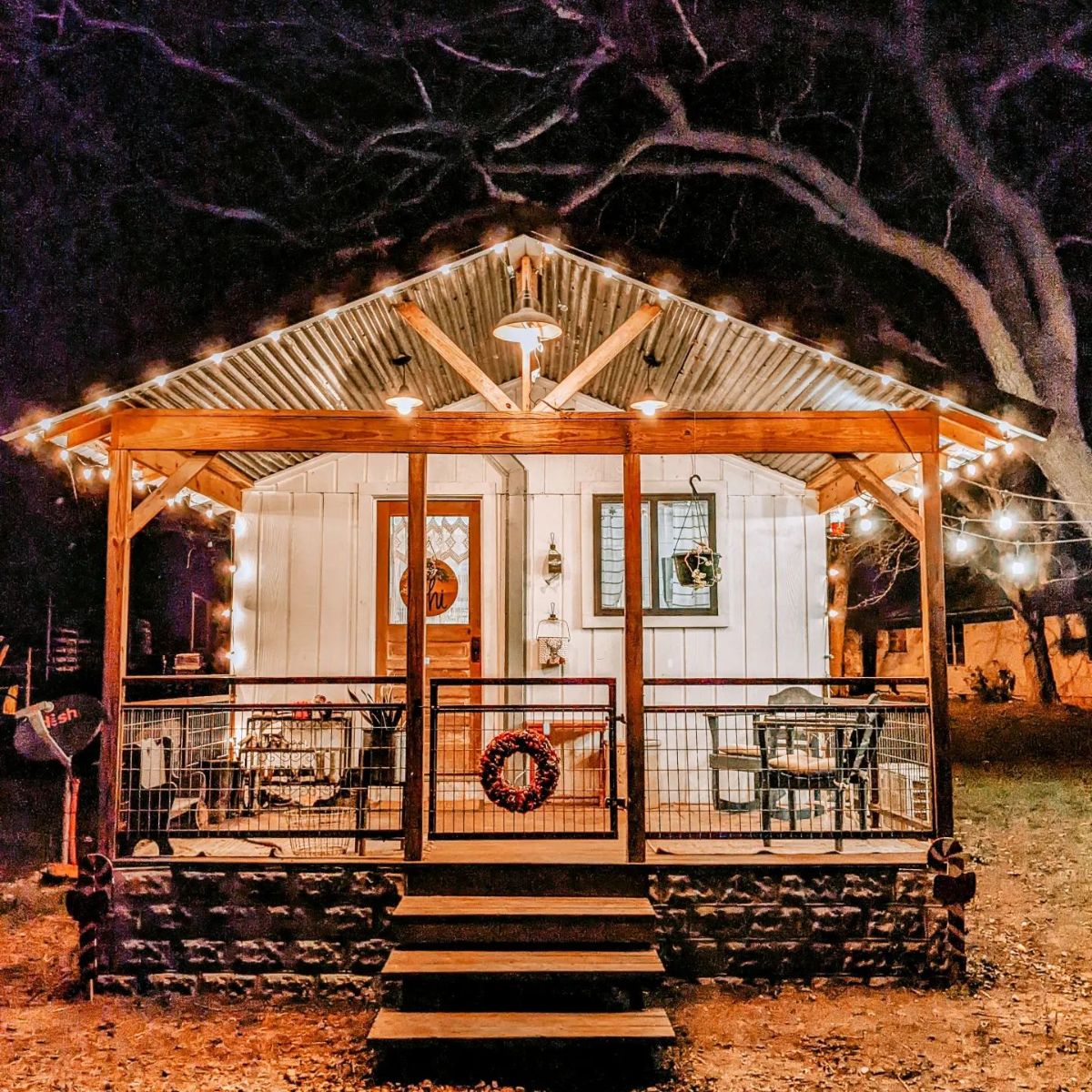
When you open the front door, you are greeted by a large open space. On the right is the “living room” with the kitchen on the left. At the back of the home is a private bathroom and bedroom with a door. Tiny or not, it looks like most smaller homes with cozy spaces and a beautiful finish.
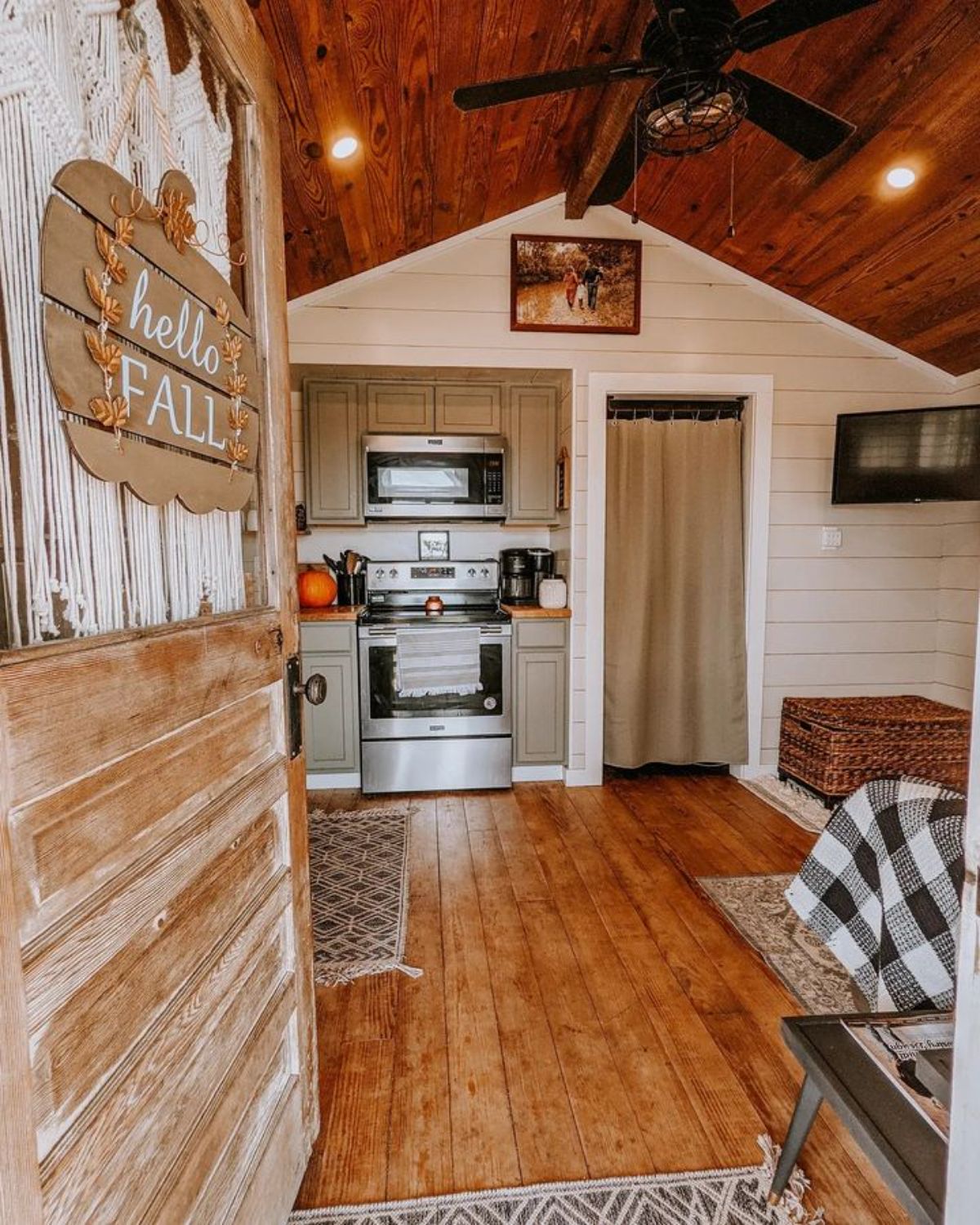
This kitchen is very much a farmhouse-style space. Gray cabinets, butcher block cabinets, a deep white sink, and of course, the modern stainless steel appliances come together. If you are worried about not having a real kitchen, this build show you how you truly can have it all.
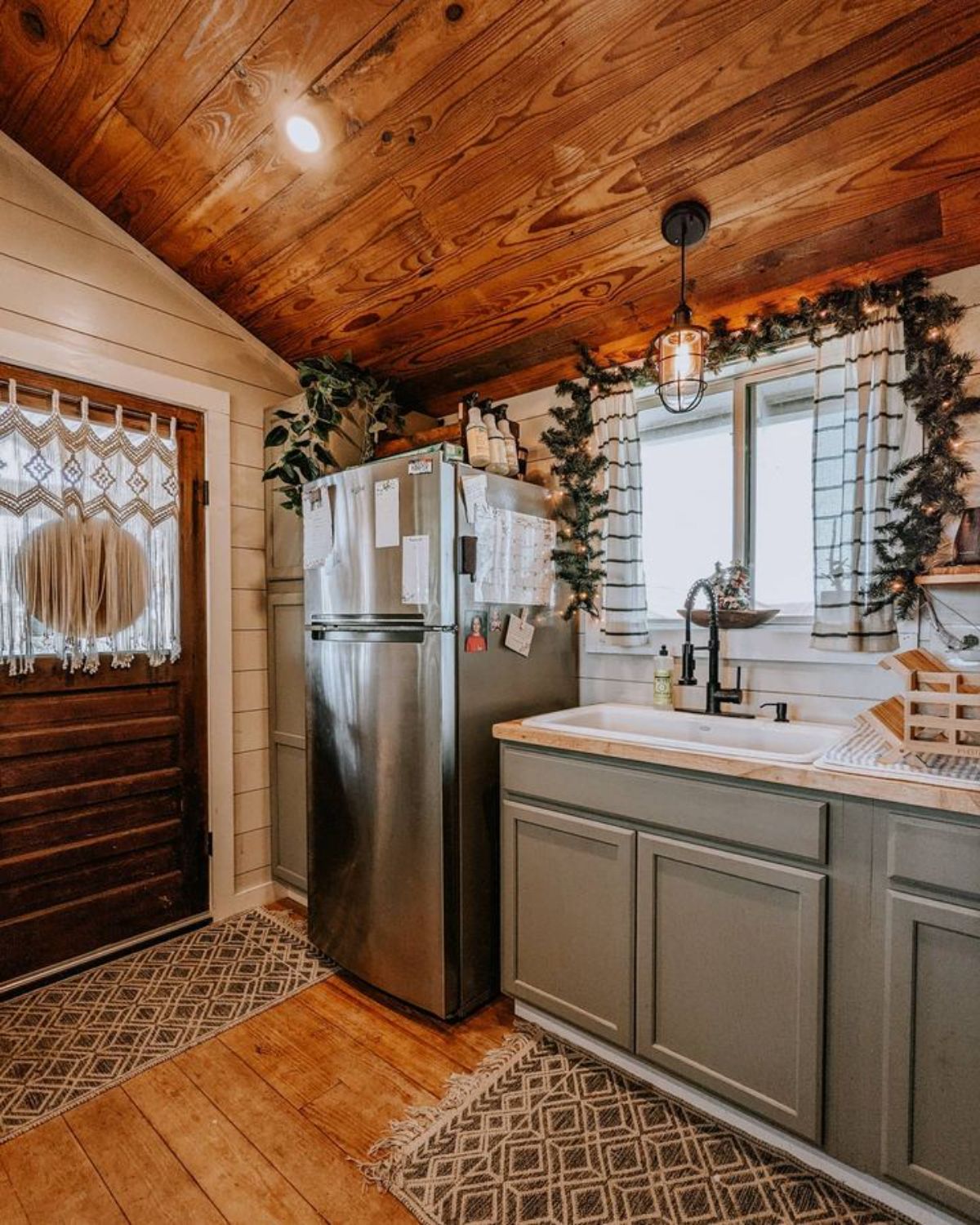
The white shiplap walls, dark wood ceilings, and butcher block counter are tied together with this light gray paint on the cabinets.
These cabinets are all along the base of the counter, with just a few above the stove. I especially love that there is a two-cabinet pantry beside the refrigerator. It’s convenient, deep, and ideal for your food and pantry supplies.
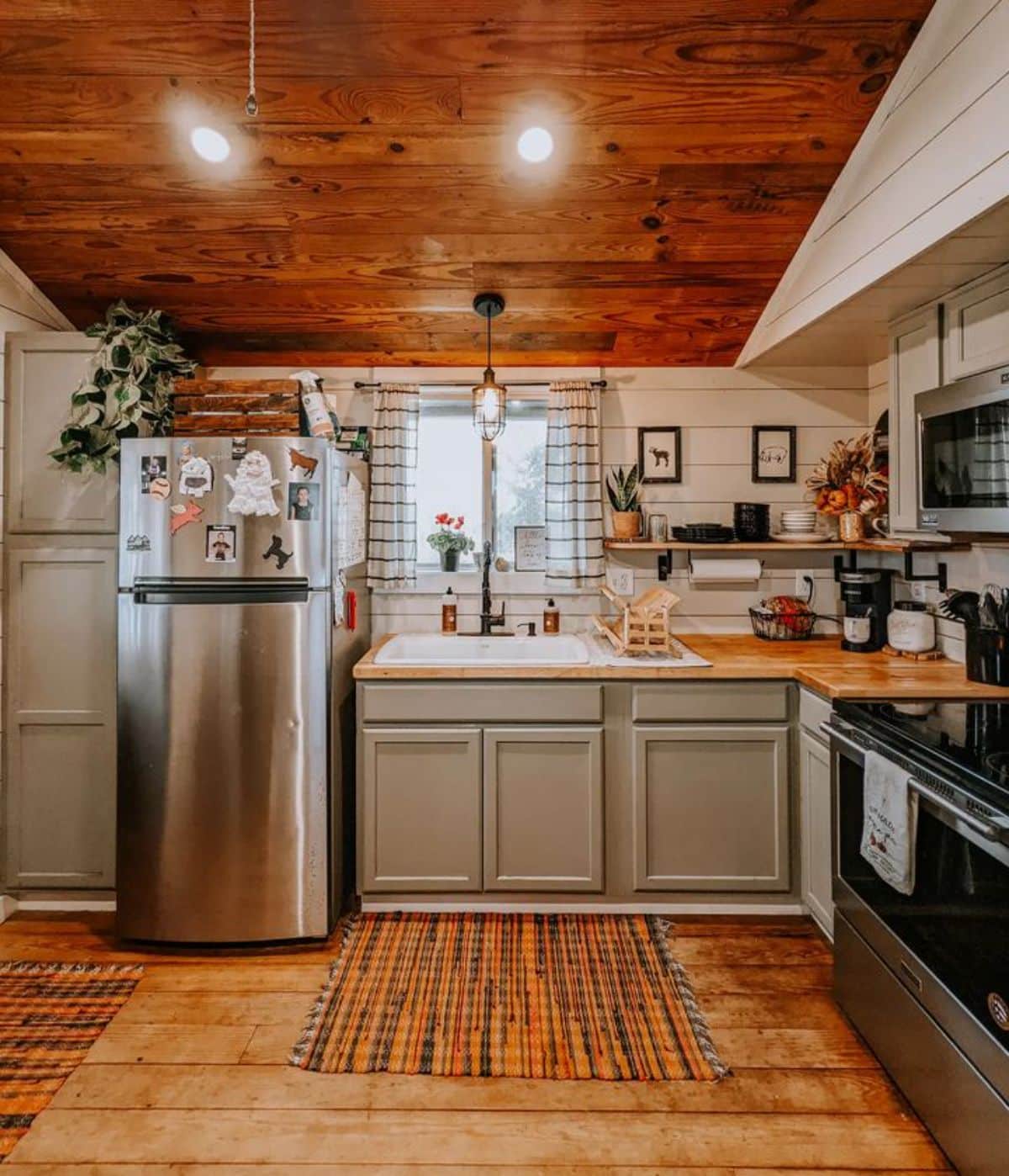
This sink is beautiful and a great addition to the kitchen. Plus, the Edison bulb hanging above brings in that modern farmhouse vibe that has been so popular in years past.
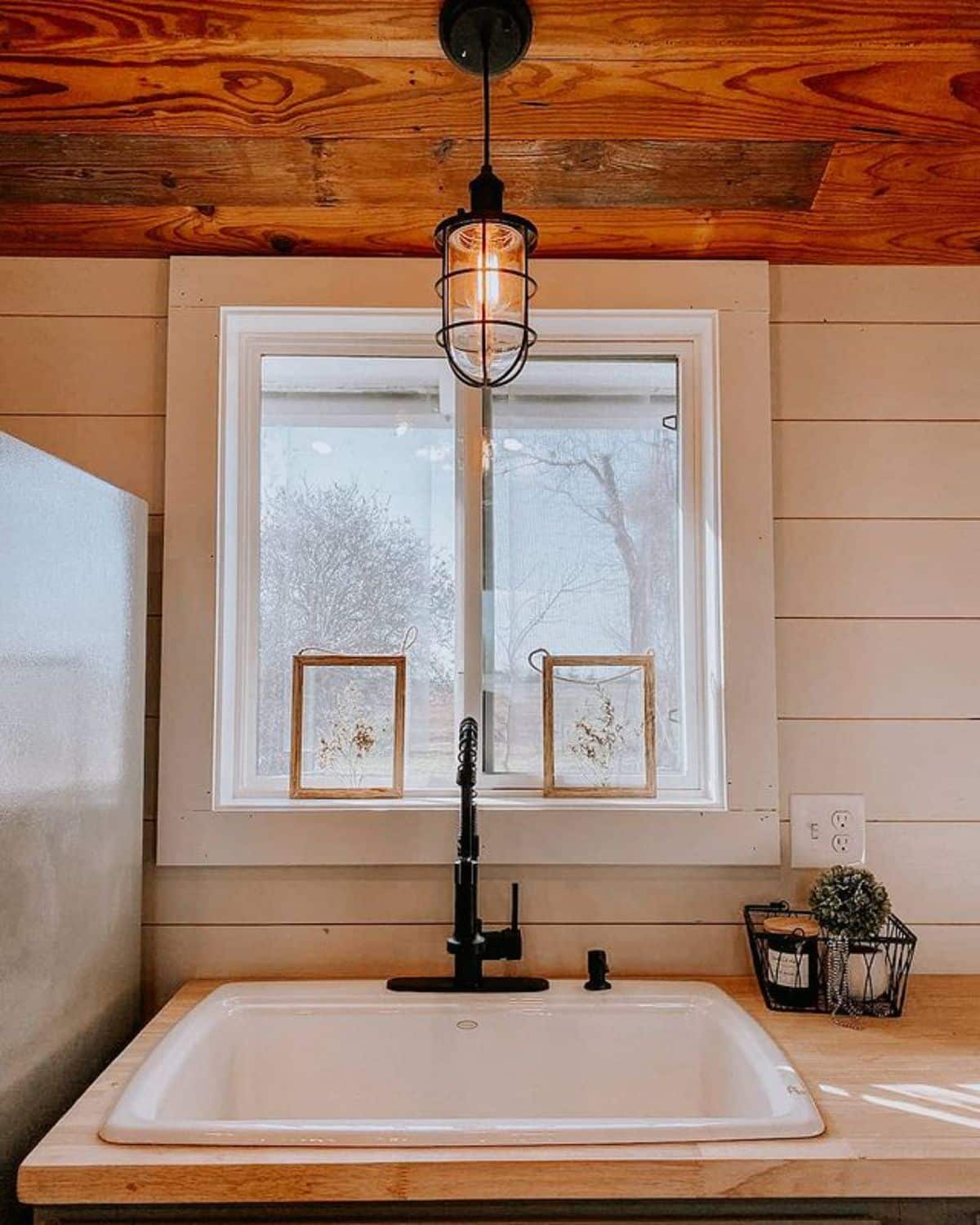
They have utilized the wall space above the counter with these open shelves. I love how this gives you more storage but keeps the kitchen feeling open and light.
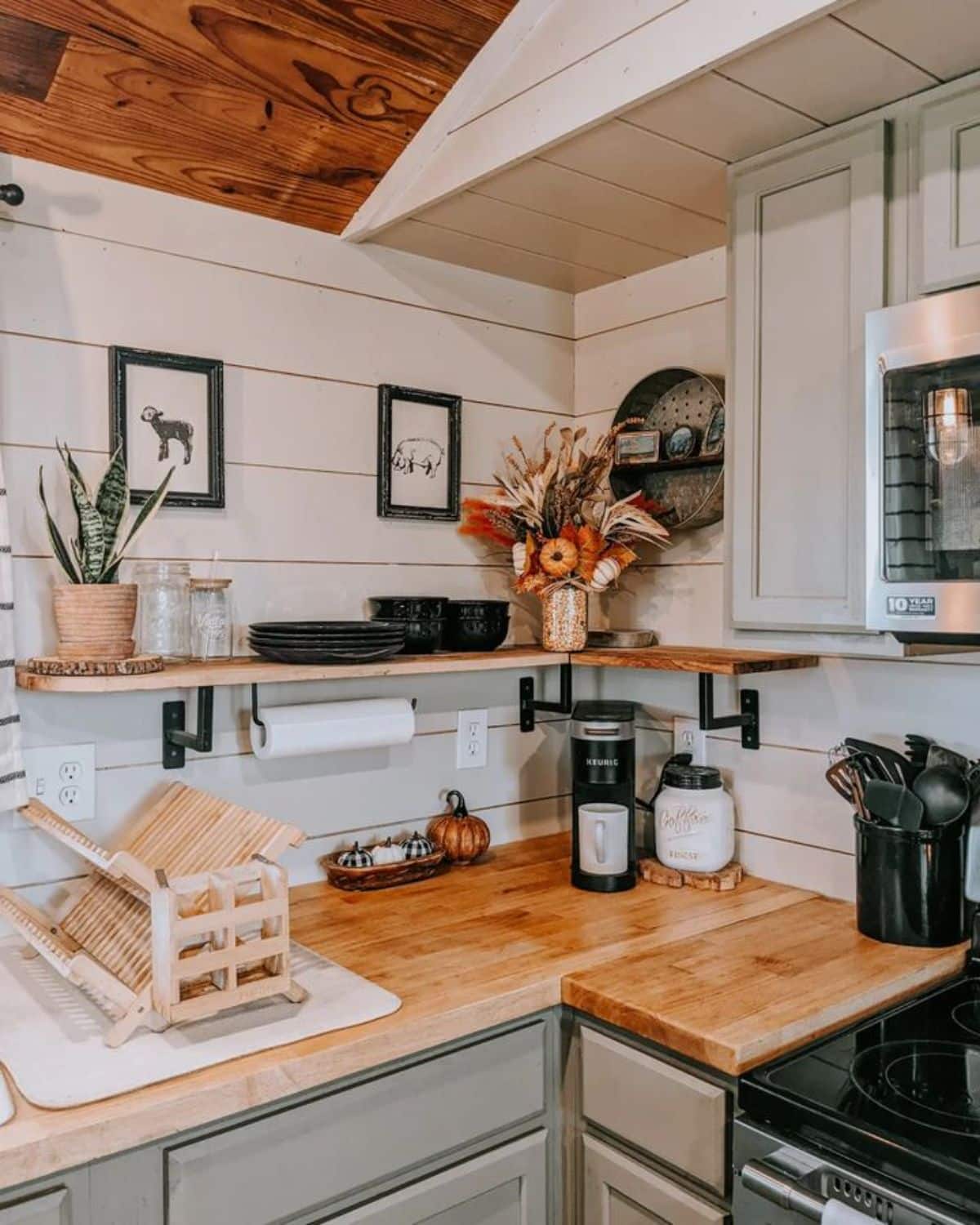
At the back, just past the kitchen lies the bathroom. They didn’t scrimp on this space. It has a nice-sized shower and closet. Plus, those classic light white cabinets keep it feeling larger. Shiplap walls keep the white theme which really helps a small space look and feel larger.
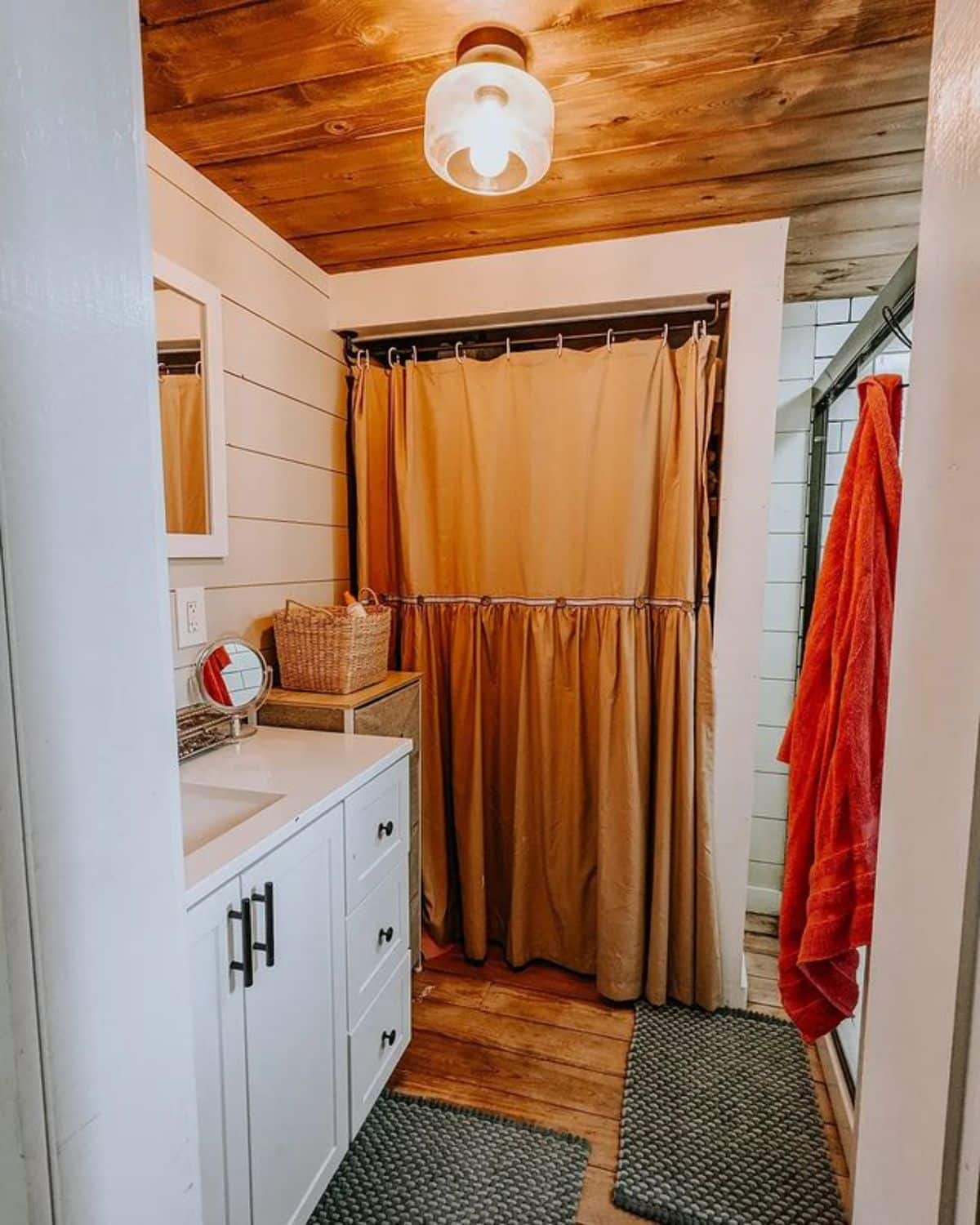
Of course, a tiny home rarely has a true bedroom. Usually, it is a loft or open-sleeping space. They prioritized a private space and created a cozy bedroom that is ideal for a retreat space to help keep the owners at peace and without the daily stresses of life.
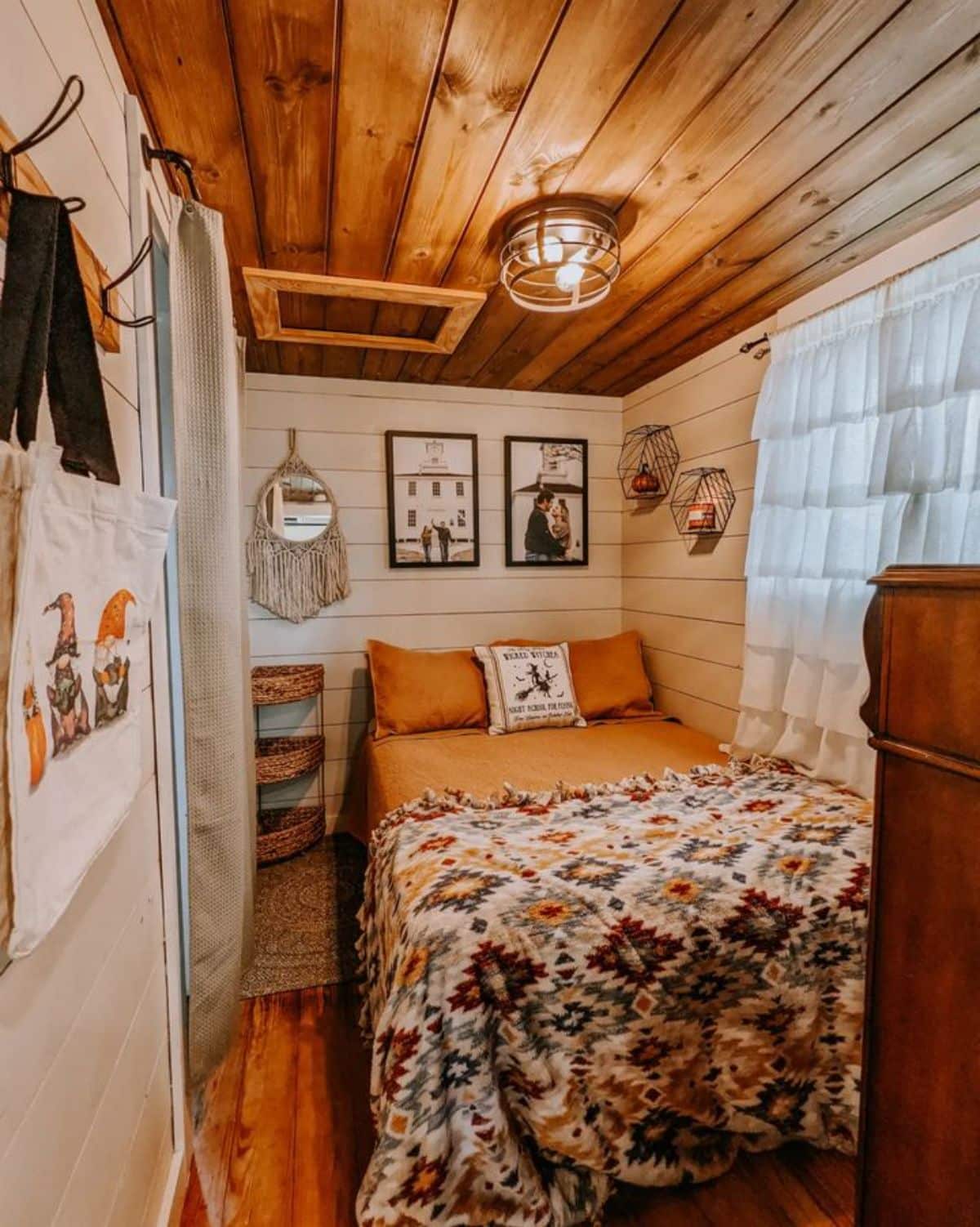
The main living room space is open with a great space to hold a sofa by the door. Windows all around the space bring in light, and this drop-down table is perfect for a meal or at-home work space. Of, in this case, a little one sitting down to lunch or with a coloring page.
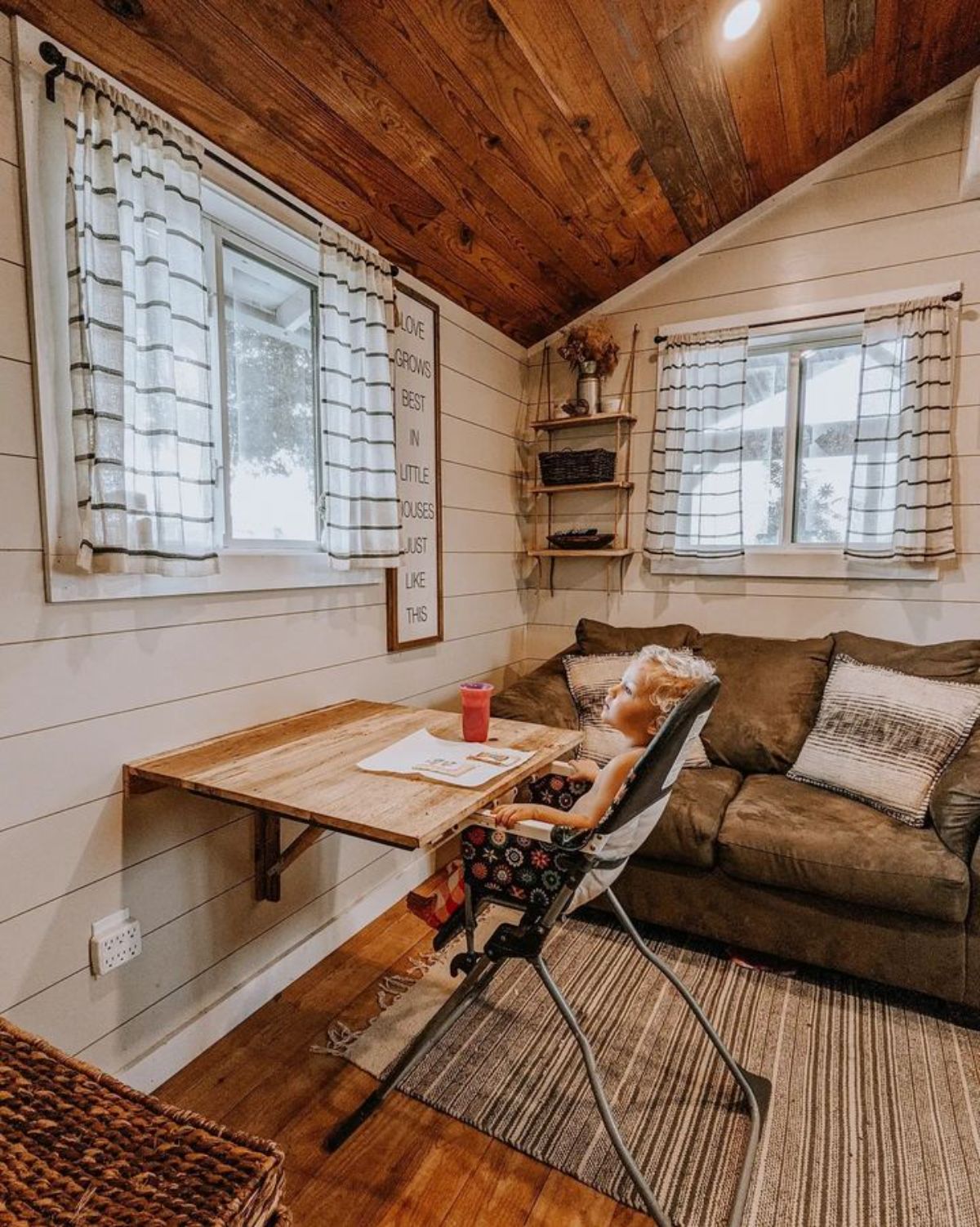
A climate-controlling mini split unit keeps things cozy in the summer and winter months. Below, you can also see how there are open walls as well that are ideal for the open shelving for additional storage.
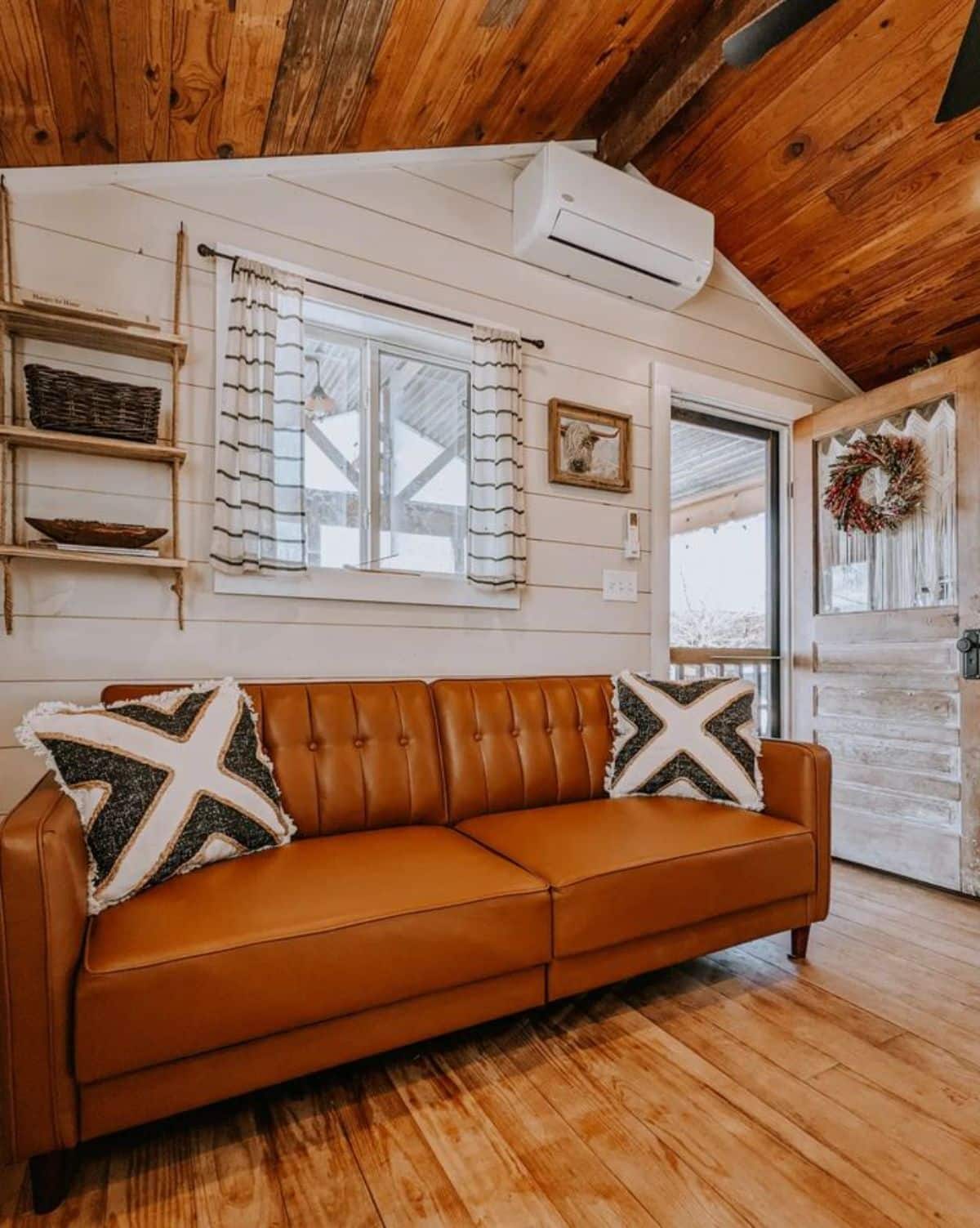
When they set out to build this home, a $10,000 budget as the goal. While they exceeded that by a bit, the cost of building this home was far lower than you would find from any builder. Being able to have this on their own property cuts some of the costs and makes it the perfect home for a small family.
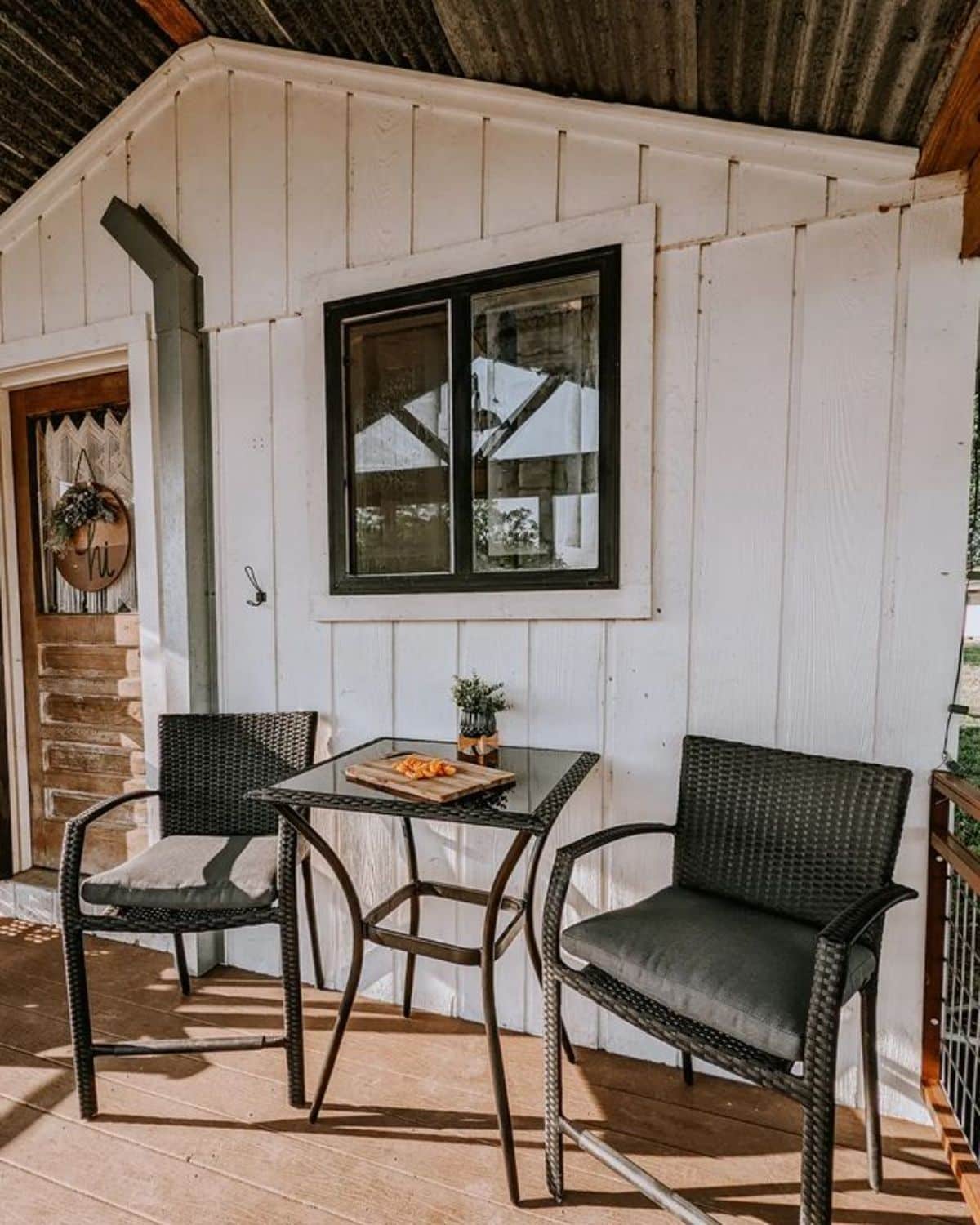
Want another look at this tiny home? Check out the video below!
To see more updates on this farmhouse and family, take a moment to follow them on Instagram. Their story is so amazing and gives hope to all who want the tiny life, but have a small budget! Let them know that iTinyHouses.com sent you their way!

