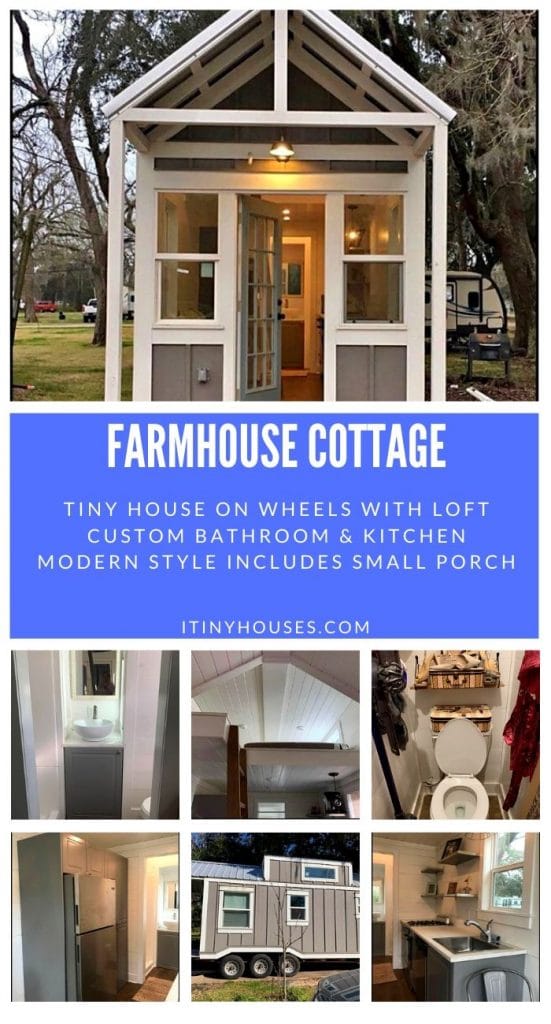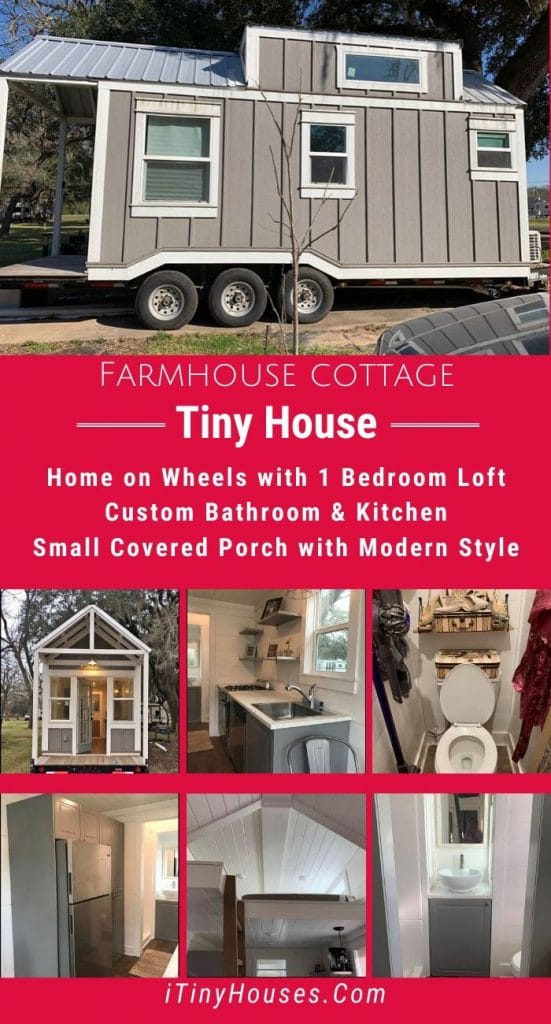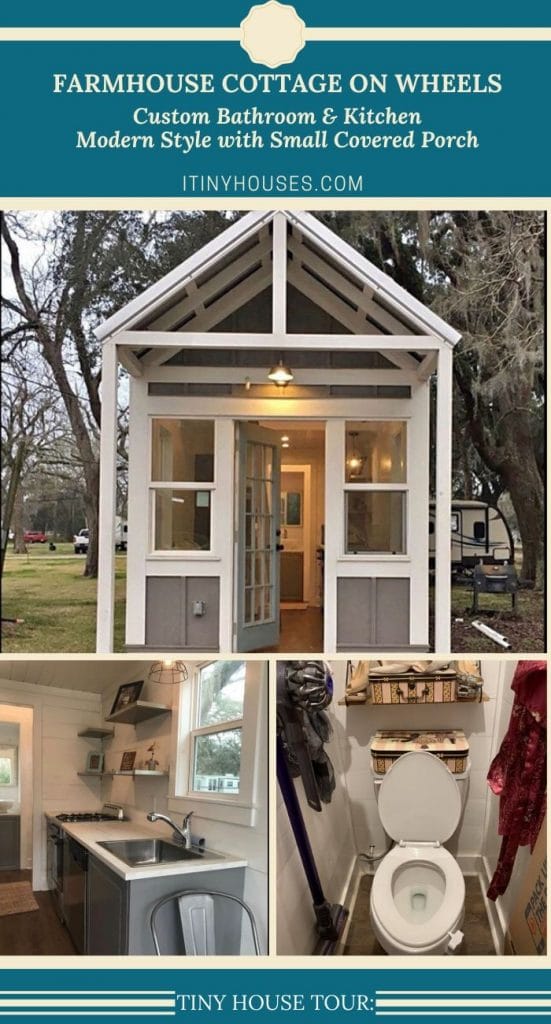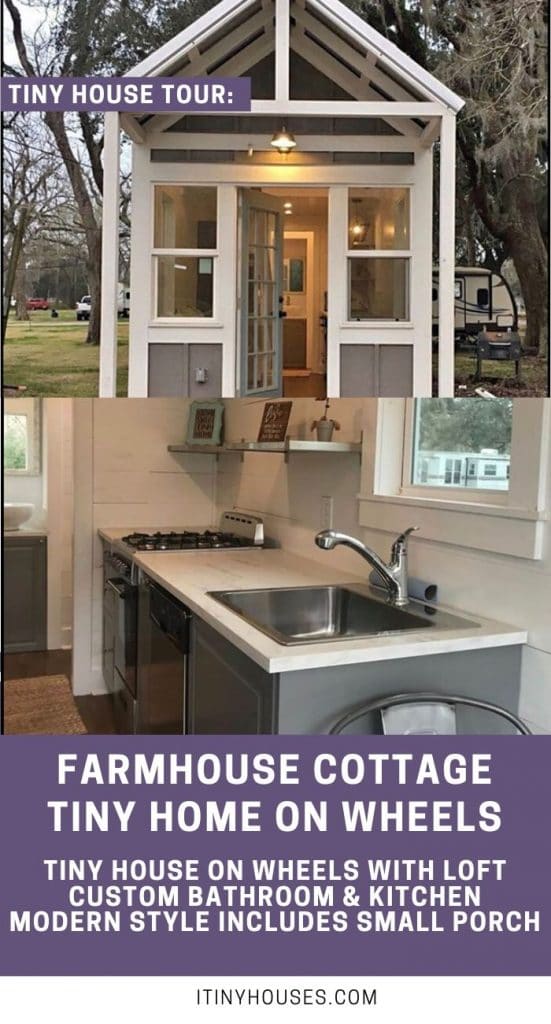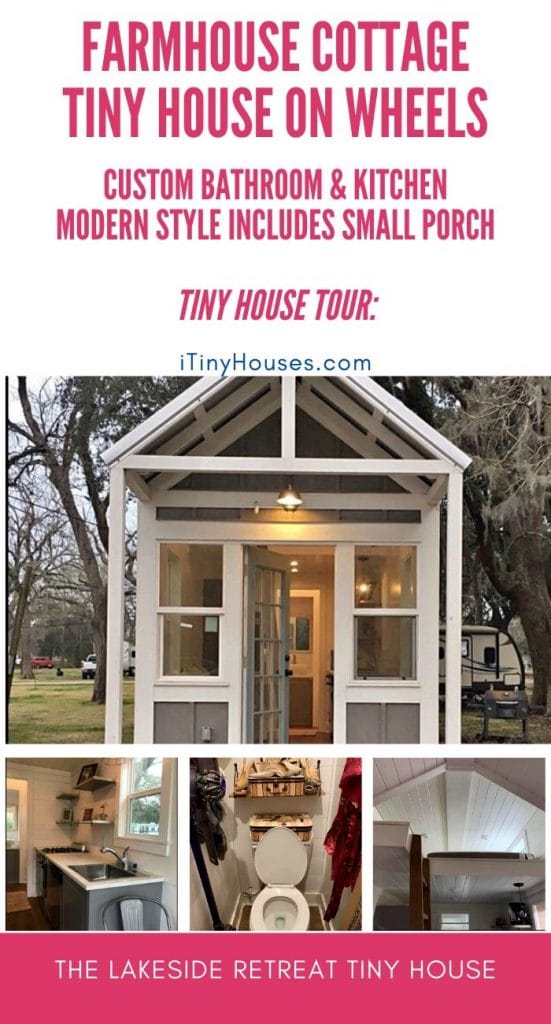This lovely tiny house on wheels is the perfect new start for any individual or couple. Only 21′ in length and a modest 250 square feet, it is smaller than most. With a simple loft bedroom, cut covered porch, and full kitchen, this is a great weekend getaway cottage or minimalist daily life.
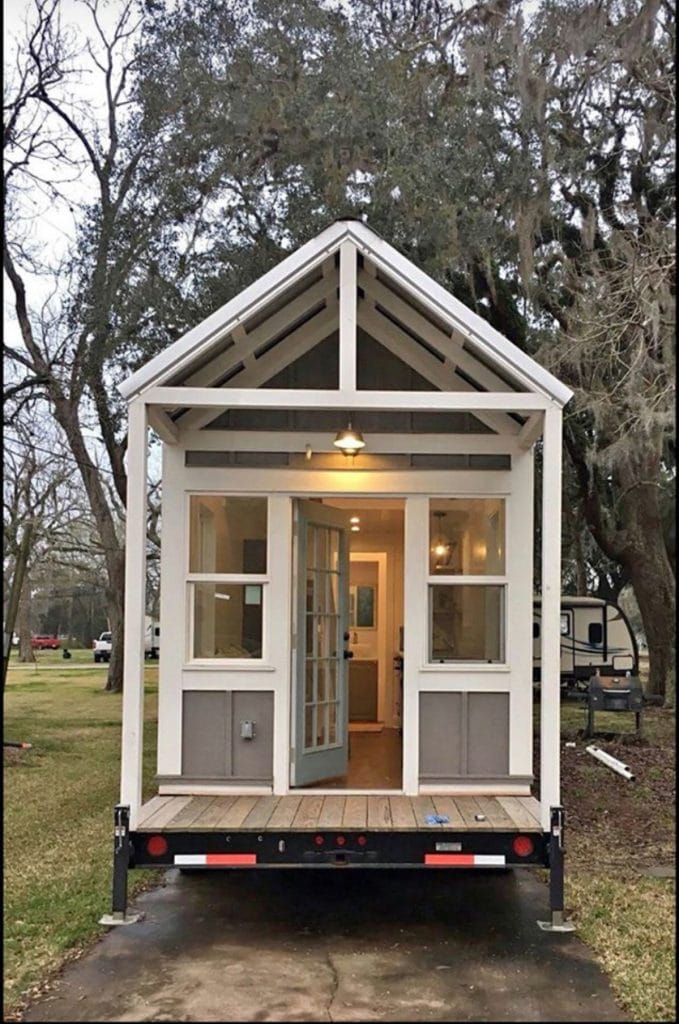
As the current owner is still in residence, not all of the home is available for viewing, but what we can see is perfect for your needs.
The kitchen features a large deep sink, dishwasher for convenience, and 4 burner stove. While there is limited counter space, the floating shelves allow or additional storage and potential to house daily used items.
Shiplap walls line the entire tiny home and bring that current farmhouse trend to life. I love the addition of the wire hardware on the light fixtures as well as the gray and white theme throughout.
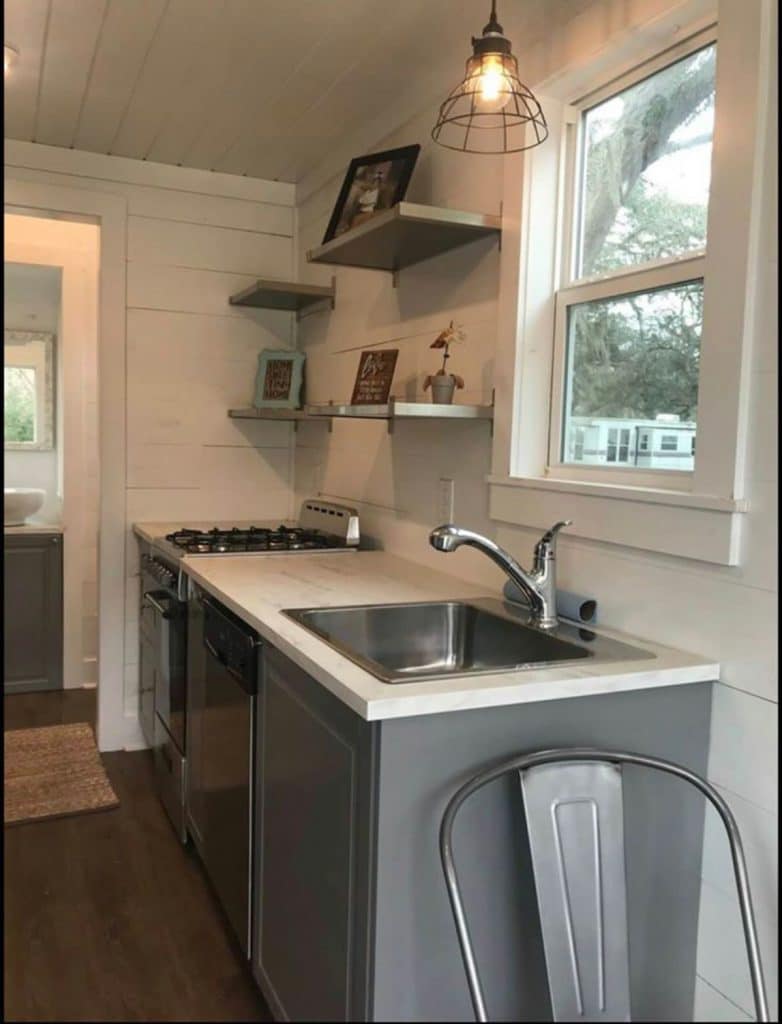
Opposite the sink and stove is a large stainless steel refrigerator and additional cabinetry. This space is ideal for pantry and kitchen tool storage, but even allows for additional space above the cabinets if needed.
While not a gourmet kitchen, this room offers everything you need for everyday needs. Cook full meals or even entertain guests with ease using these quality appliances and simple spaces.
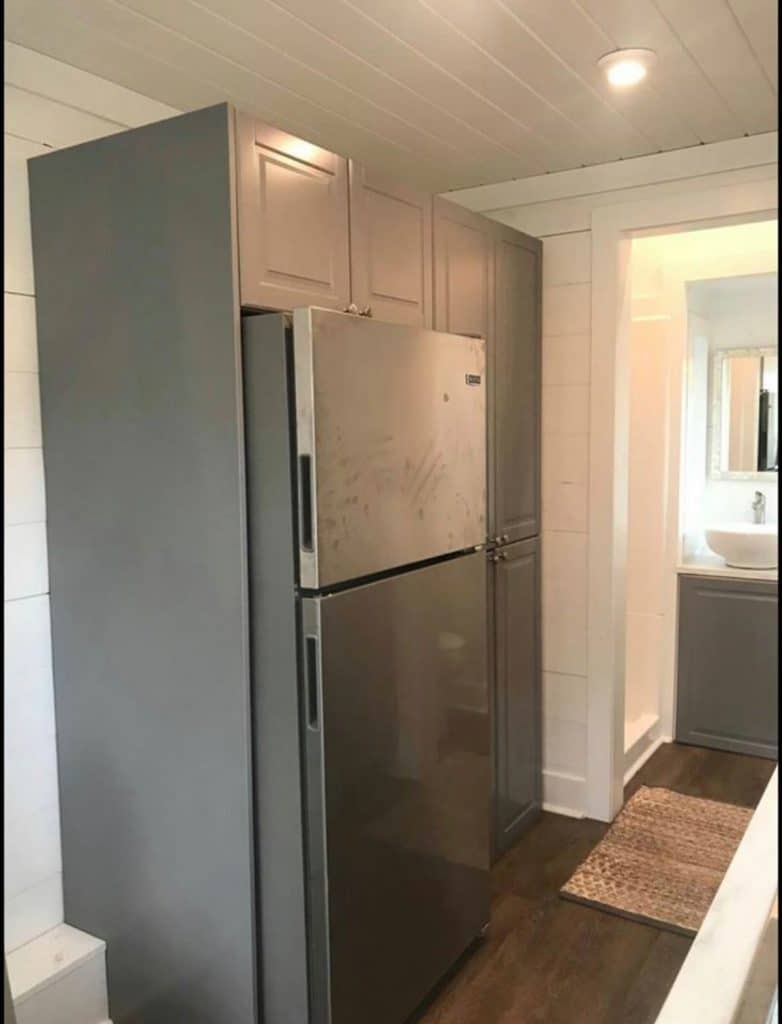
Above the kitchen is the large loft bedroom that has plenty of room for your comfortable king sized bed. Nice lofted ceilings make it easy to move around as needed in the loft.
Wide windows and recessed lighting make bedtime reading easy to manage and a morning sunrise a beautiful view from the comfort of your bed.
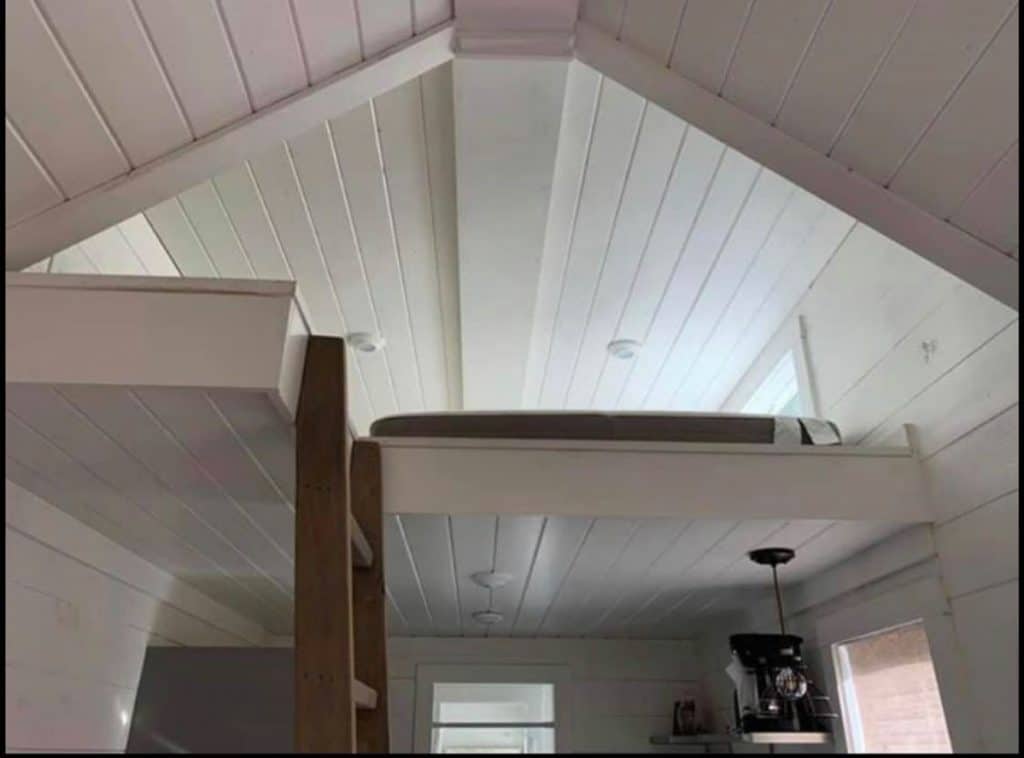
Back downstairs one of the most beautiful features of this home is the small but functional bathroom. The vanity stands directly opposite the front door, and conveniently placed between the shower and toilet.
A large bowl sink is a modern touch you’ll love with the under sink cabinet perfect for cleaning supplies and extra toiletries.
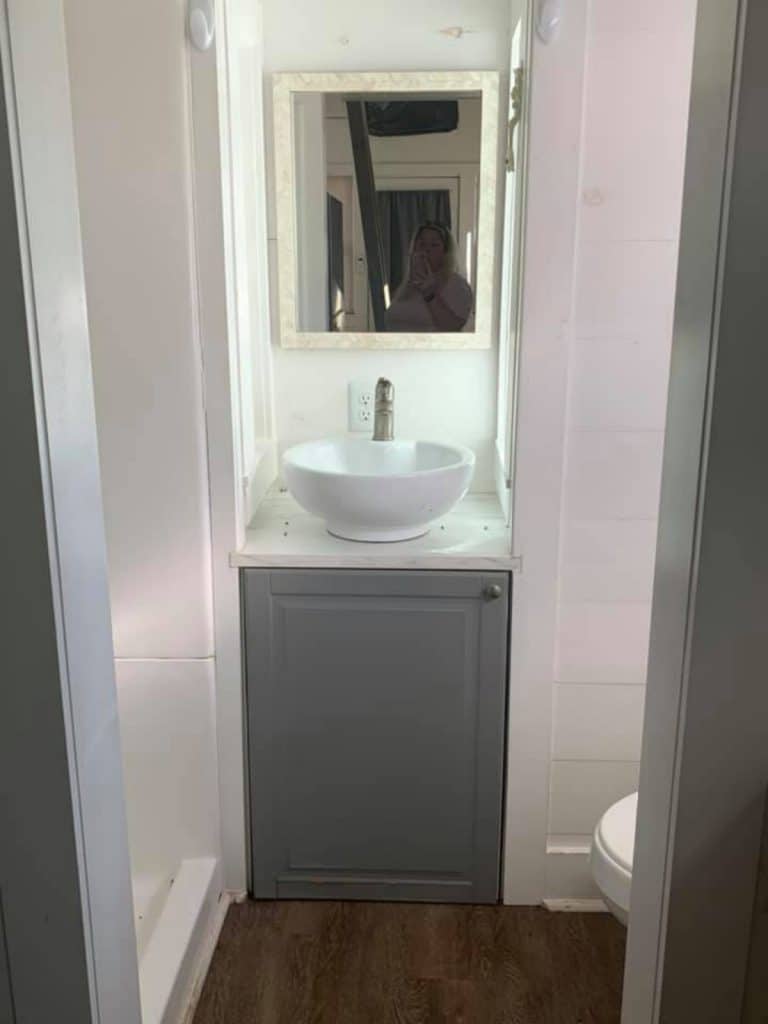
The small bathroom space doesn’t have a ton of storage, but as you can see the owner made use of ever bit possible. The over toilet storage is easy to add if desired to make room for towels, washcloths, additional toiletries, or clothing.
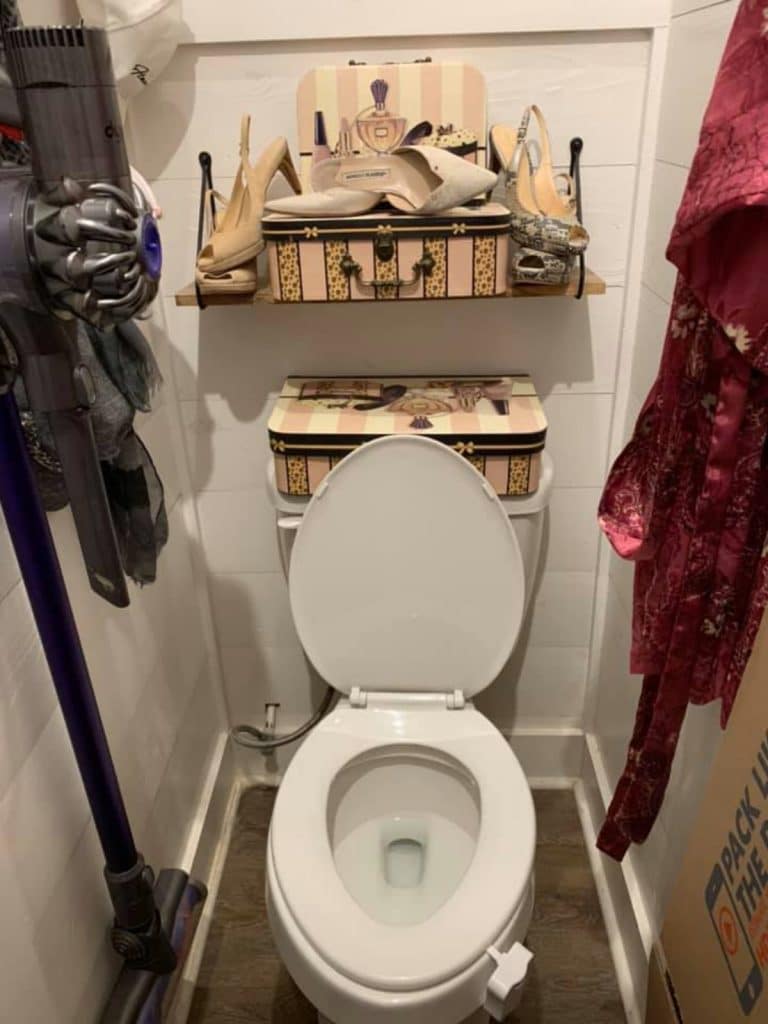
A small but functional shower is opposite the toilet. While tiny in comparison to some, this shower has everything you need and built in shelving to save space.
Note, the current owner has stated that the tiny home needs a replacement hot water heater, but that expense is minimal and one of few additions you may prefer in this home.
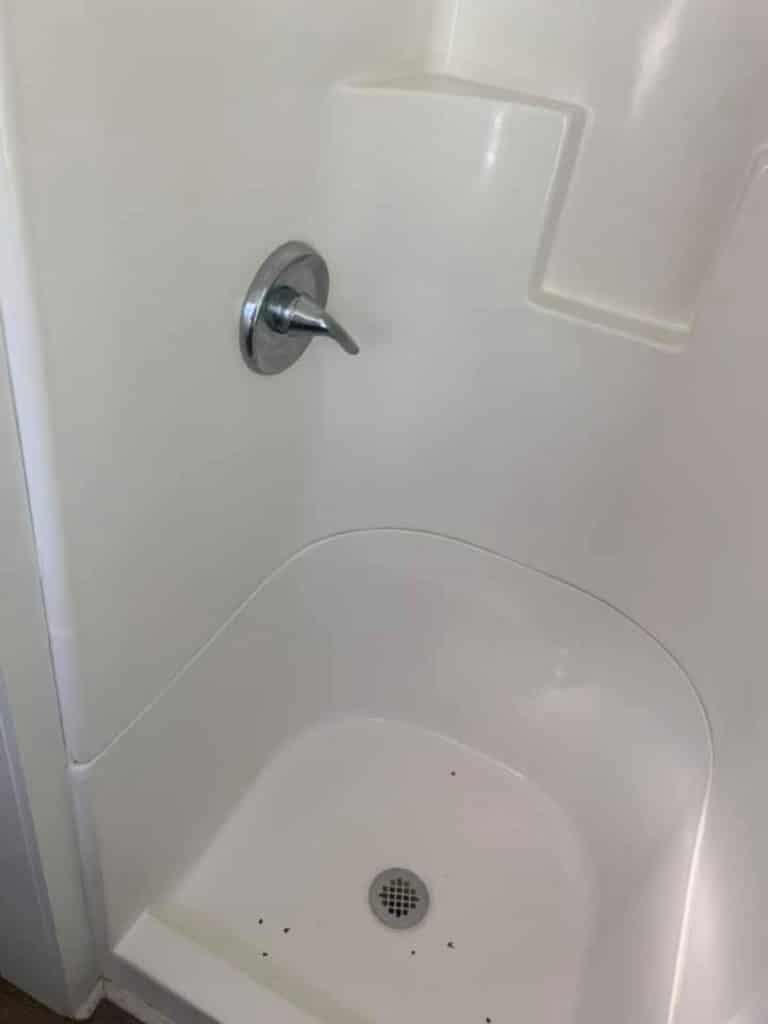
Not shown in the pictures above you will find a built in laundry option for conveniences as well as a fold down dining table. The living space is small but functional, and the 4″ front porch is covered for convenience.
While truly tiny in space, this home packs all of the necessities and then some into a compact space. The triple axle trailer is perfect for safety if you choose to move from the current DFW location.
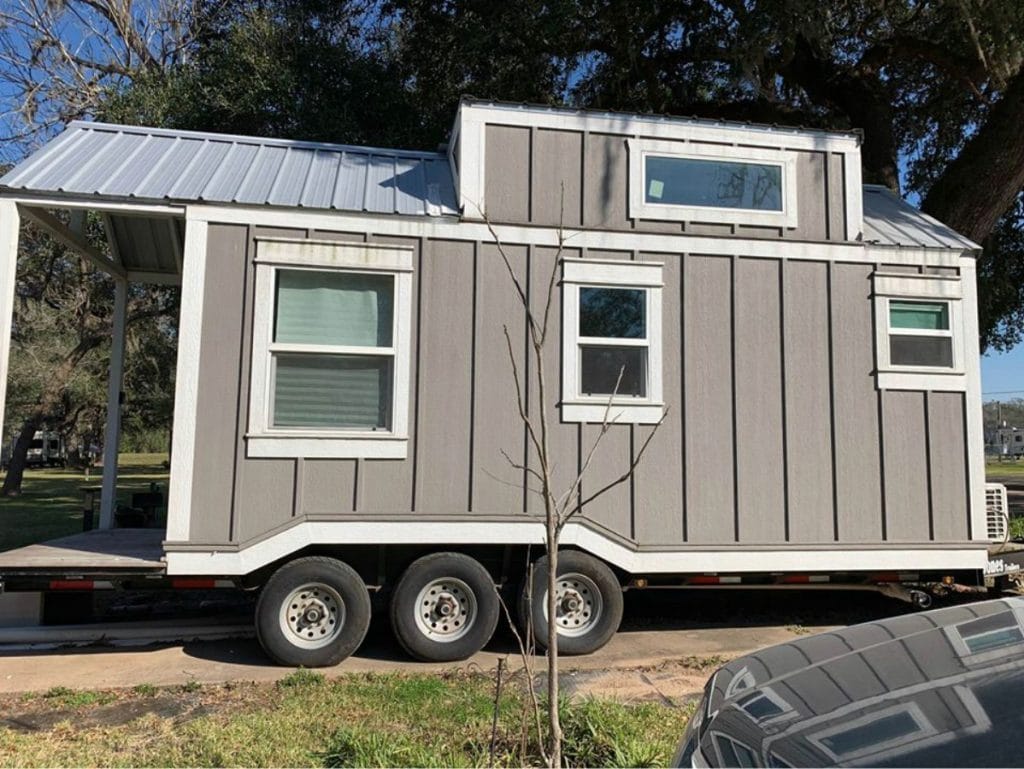
For more information about this stunning house on wheels, check out the full listing in Tiny House Marketplace. Let the seller know that iTinyHouses.com sent you!

