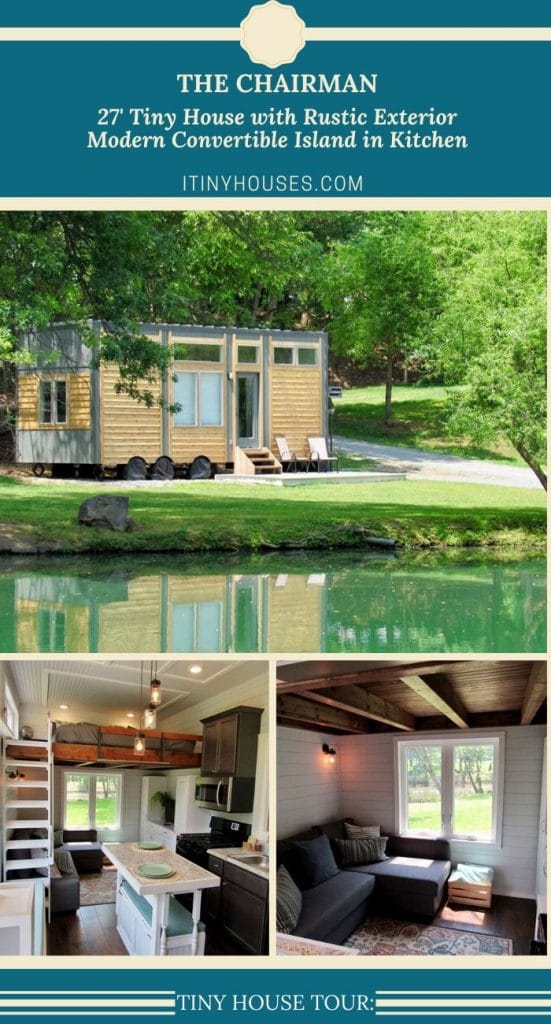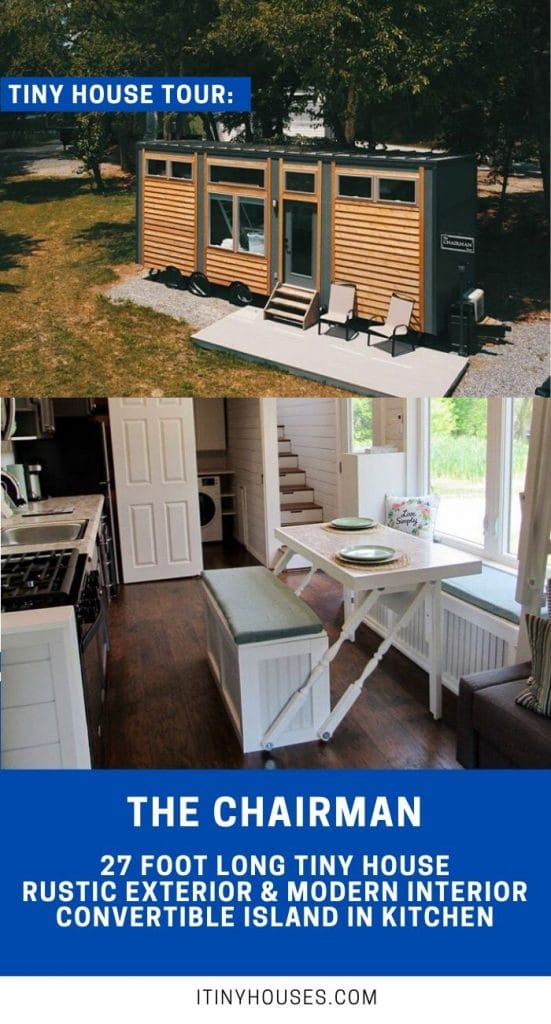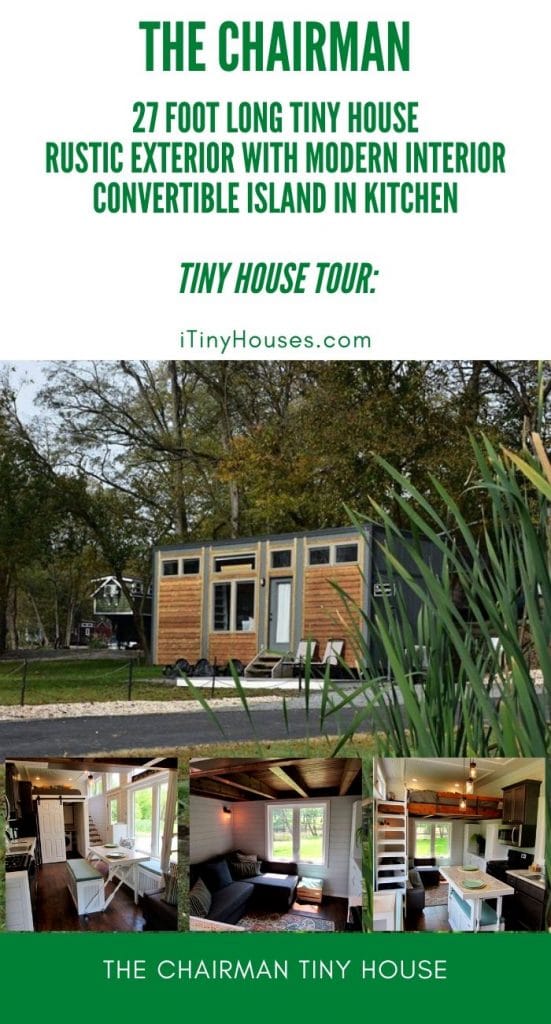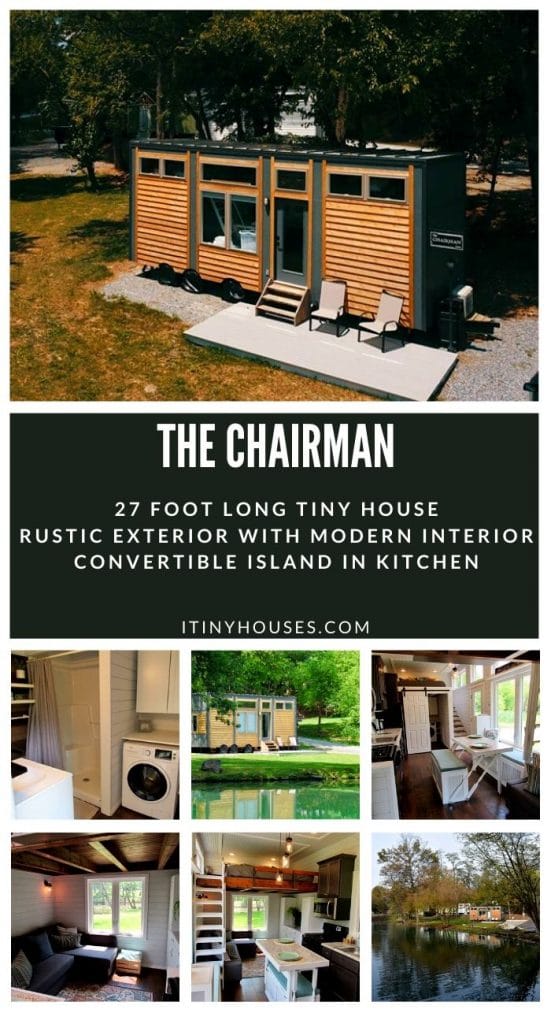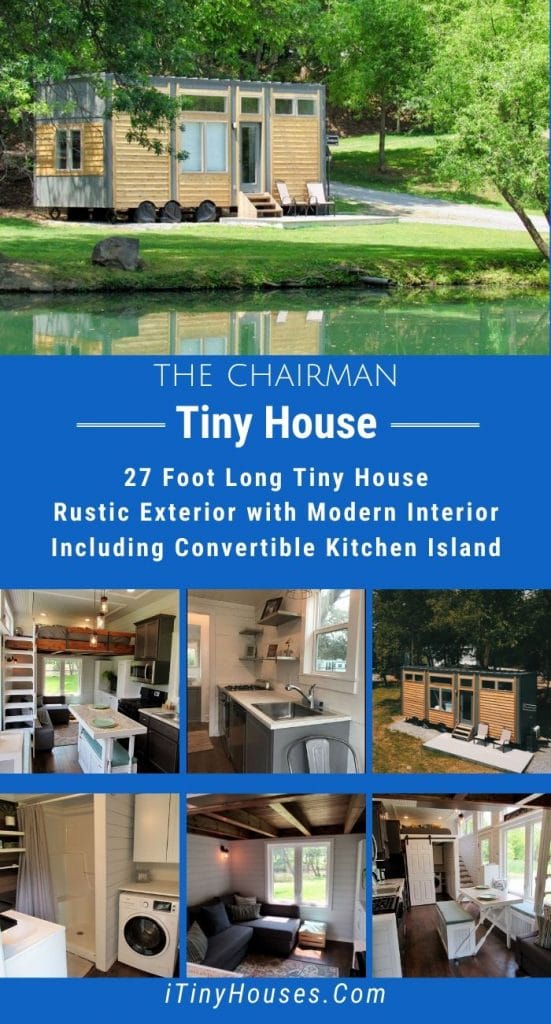A luxurious tiny home is a dream come true. The Chairman is a perfect example of how to live the minimalist lifestyle you desire while not sacrificing the little luxuries. This simple 27 foot long tiny house on wheels is ideal for a full-time home or perfect weekend getaway you can take anywhere you want! Farmhouse style throughout the interior and a rustic cabin exterior make this a great combination that appeals to everyone.
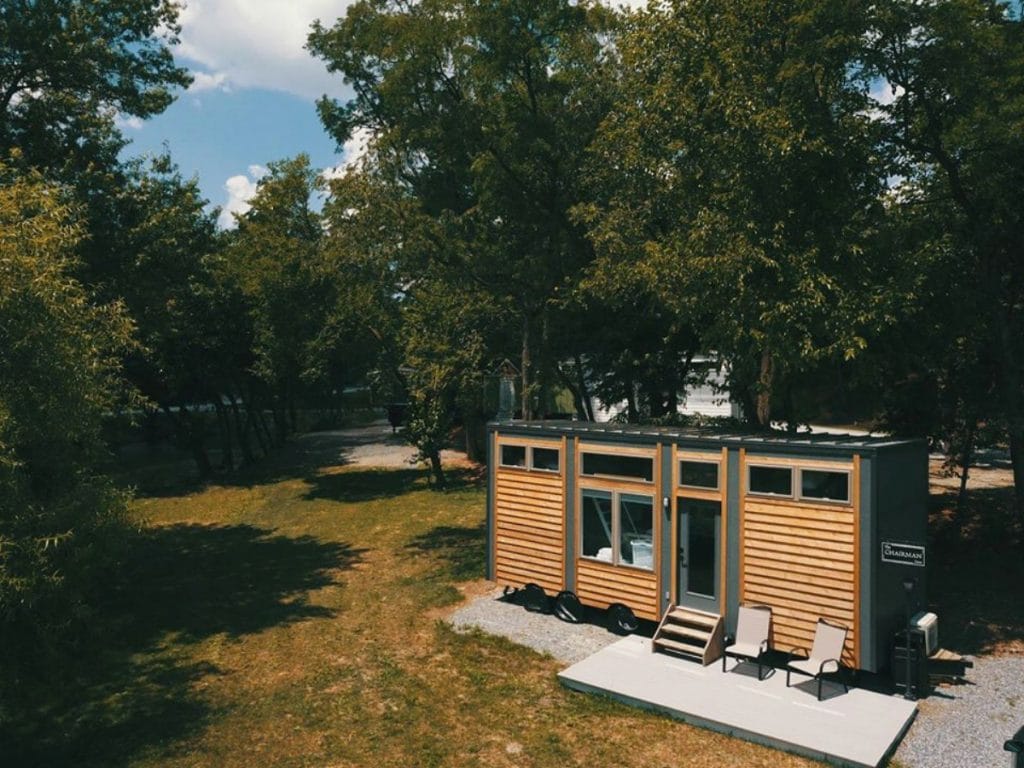
One of my favorite features of the Chairman tiny home is the large living space. This home is taller than most and includes two loft spaces, which allows you to have an extra large living space.
The open floor plan leaves the living space open to the kitchen area. Wood accents create a rough ceiling above the living space that doubles as the bottom of the loft.
I love that one wall has a large cabinet and storage unit. The open middle is ideal for your TV, and the drawers and cabinets give you extra room for food, kitchen supplies, linens, or your music collection. This is a must have in smaller spaces. It adds beauty and functionality!
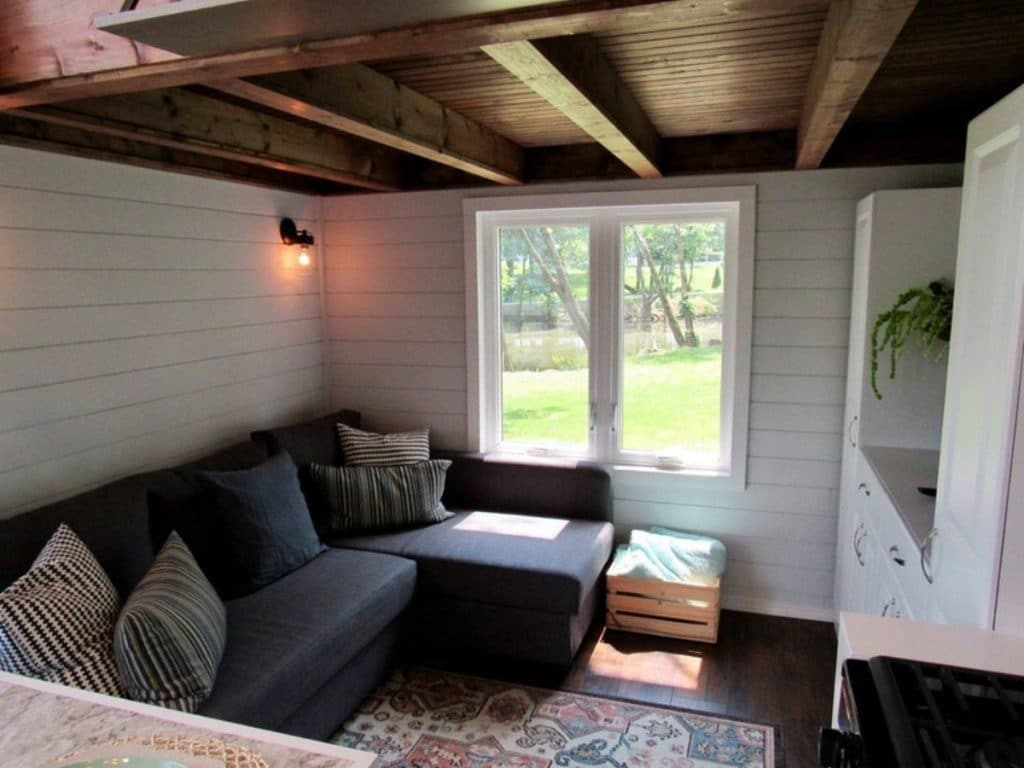
The loft space above the living area is a perfect little bedroom hideaway. I love that the ladder fits smoothly against the wall. The rail on the loft adds safety and beauty to the space.
The kitchen of the Chairman is truly the show piece in this home. While small, it is fully functional and includes everything you need for everyday needs.
A full sized stove, wall mounted microwave, deep kitchen sink, and cabinets above all make this ideal for any individual or family that loves home cooked meals.
The real star is the island! This kitchen island is perfect for added counter space when cooking, but also doubles as a table for dining!
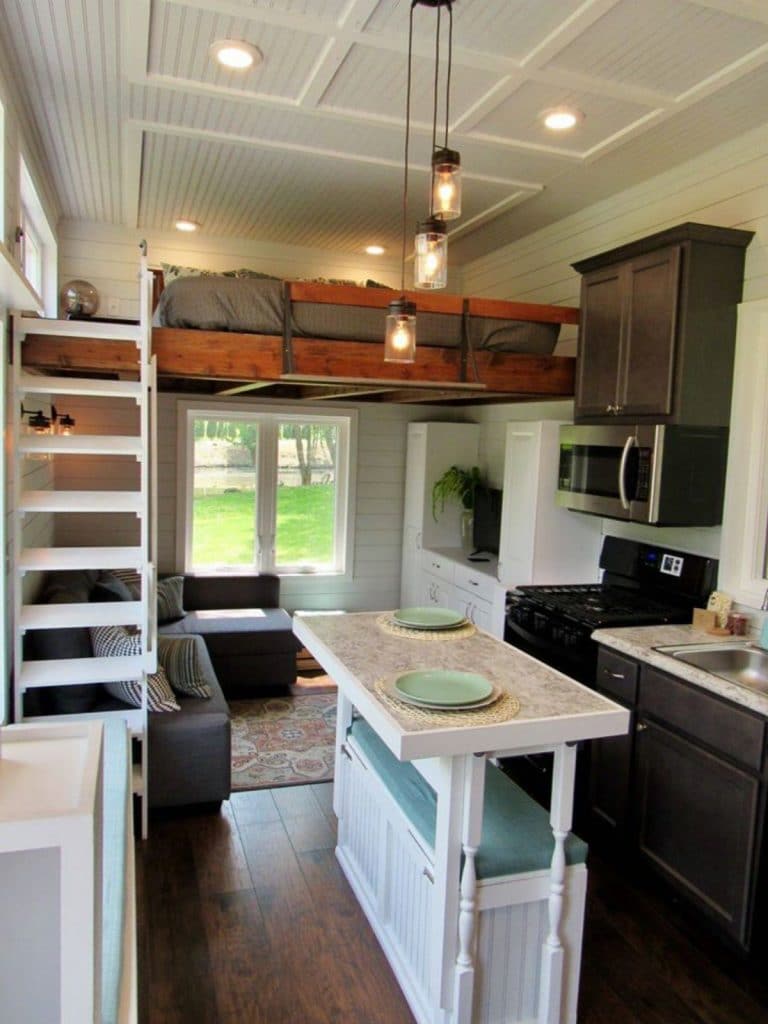
As mentioned above, the kitchen island easily folds down to become a table! The bench beneath the island doubles as storage but the cushion makes it perfect for a comfortable evening meal.
On the opposite side of the kitchen you will find additional cabinets, a full-sized refrigerator, and the stairs leading to the main loft space. I love that these stairs also double as drawers for storage! Such a great use of this space.
Behind the sliding barn door and beneath the loft is a small but functional bathroom. A laundry space takes up half the space with the toilet and shower on the far side.
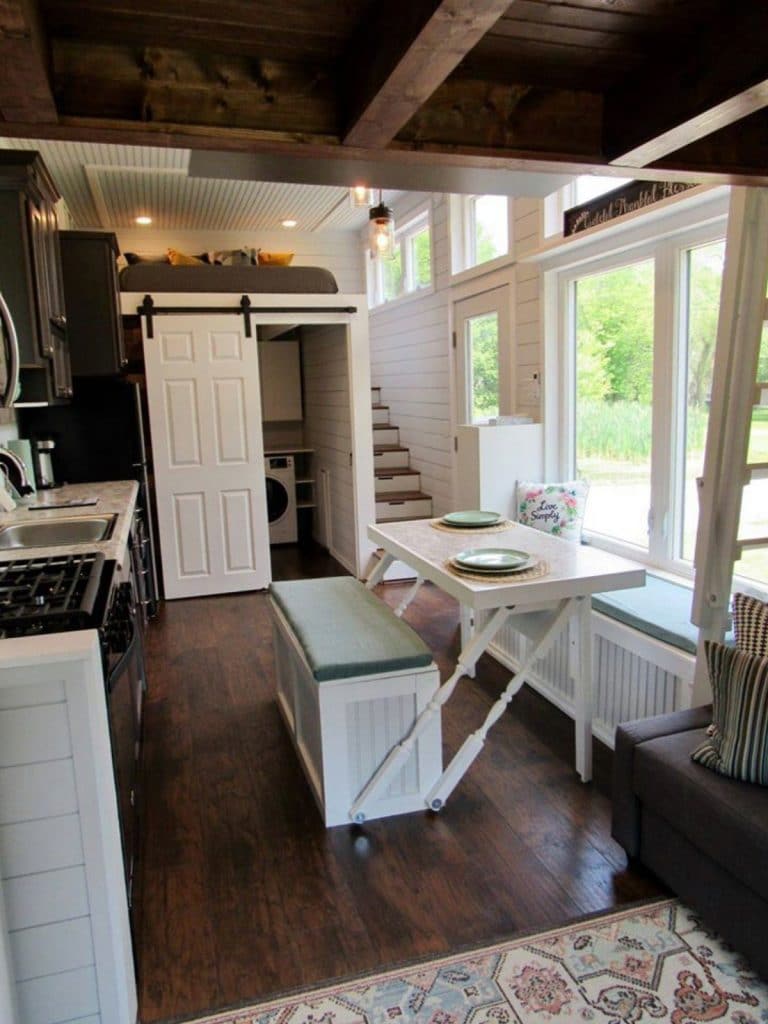
While this space feels small, it really is large and comfortable. There is a nice sized shower, vanity, and laundry space, alongside tons of extra storage space.
I love the floating shelves by the shower for decor and toiletries, but the cabinets above the laundry hide those items you don’t want everyone to see.
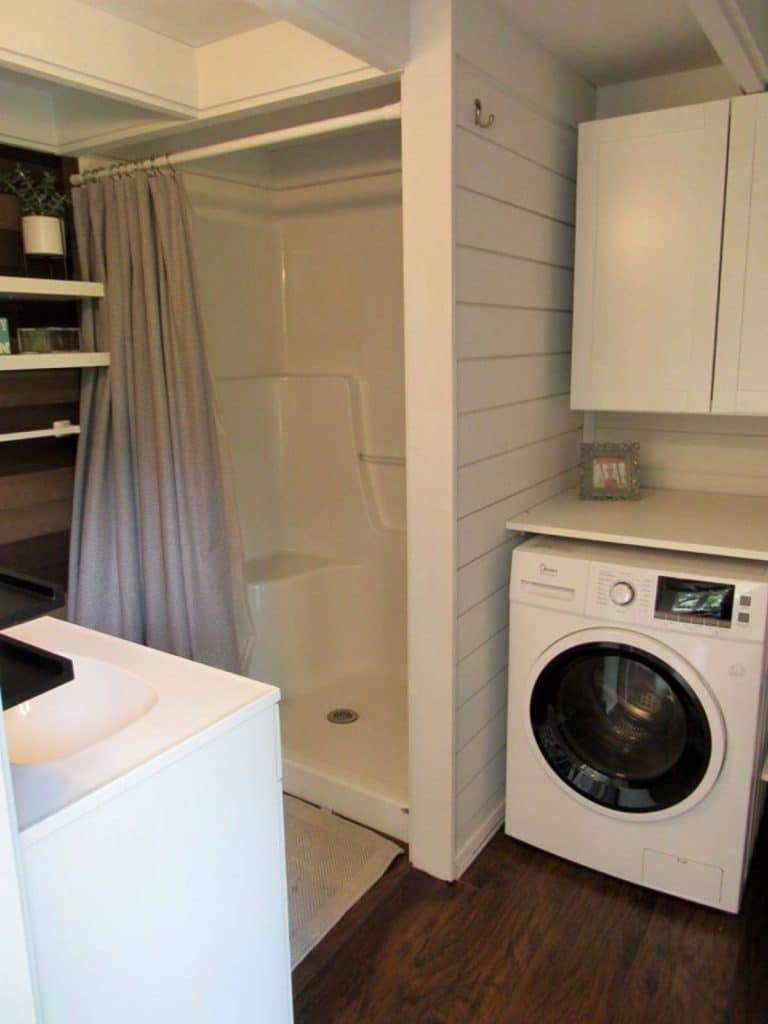
One of the bonuses of this home in particular is the stunning view. Yes, the pond it sits near is great, but the exterior of this home is really incredible.
All along the upper half of the home are windows that pull in natural light and plenty of sunshine. The wood siding feels rustic, but the gray accents bring the modern element you need.
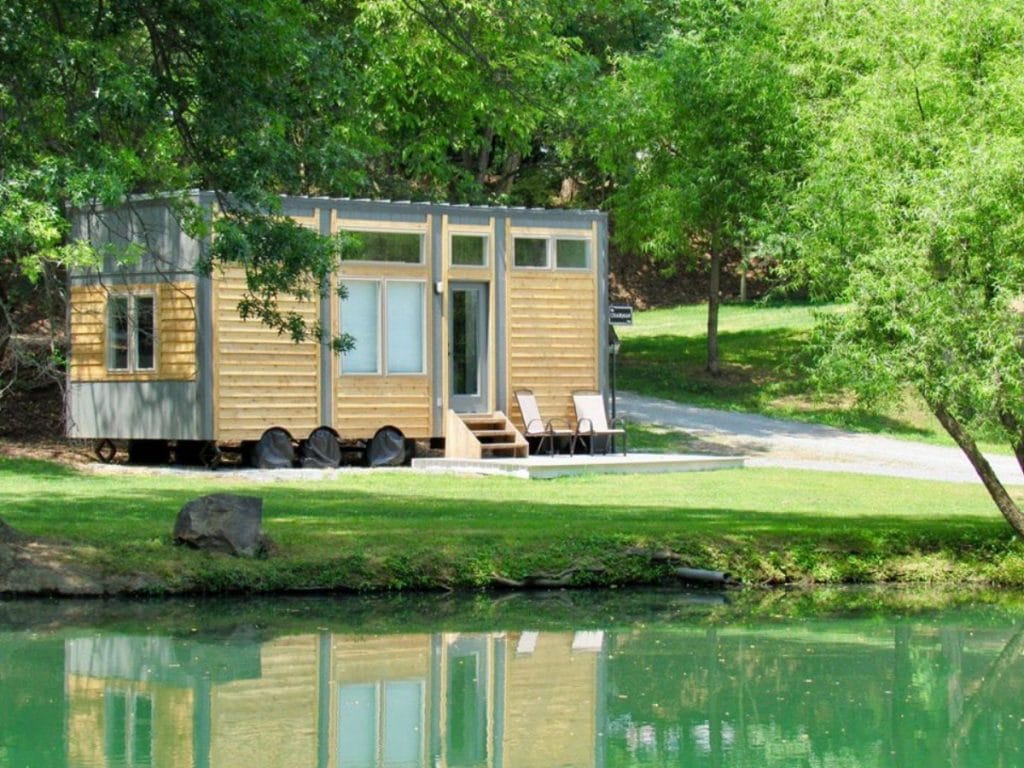
Of course, we would be remiss if we did not mention the current location and view. Sitting in a tiny home park right next to a beautiful pond makes it a perfect place to sit back and relax.
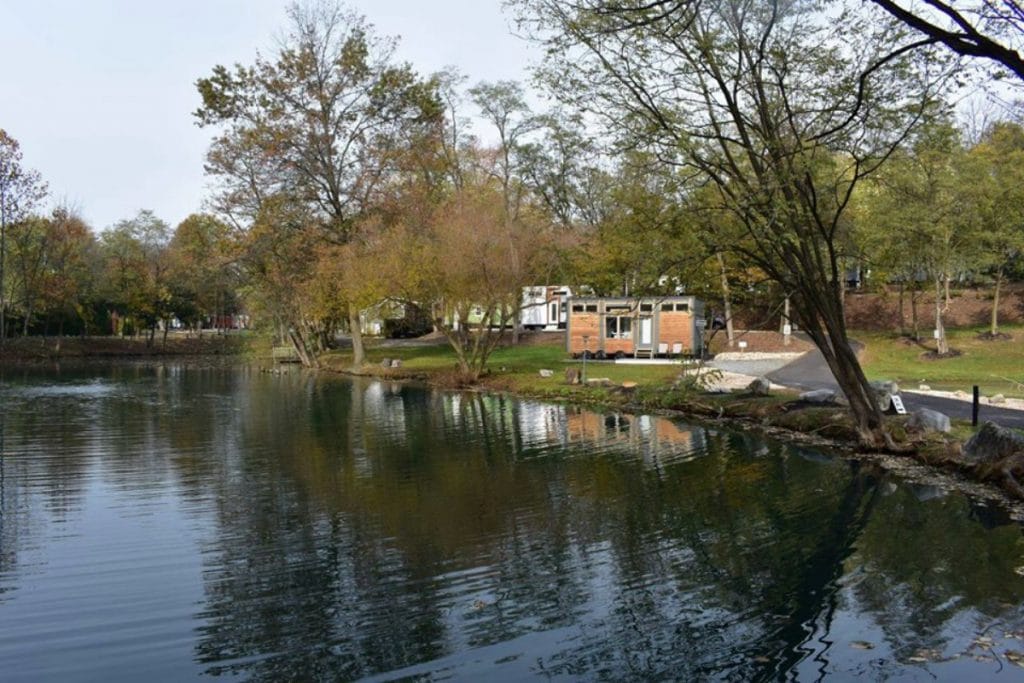
Whether you buy this for a full-time home or an occasional getaway, you won’t be disappointed. This may only be 27 feet long and 10 feet wide, but it easily sleeps up to 7 in comfort. Two lofts allow for private sleep space and a fold down bed makes the living area ideal for that added guest.
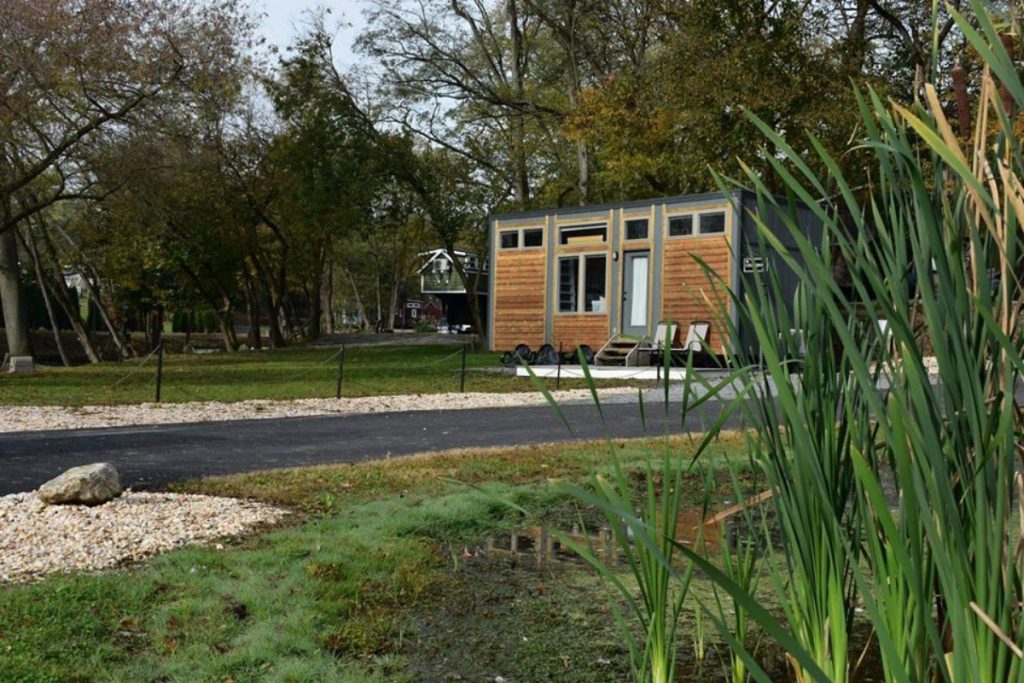
If you want to know more about how you can make The Chairman your home, check out the full listing in the Tiny House Marketplace. Make sure to let them know that iTinyHouses.com sent you.

