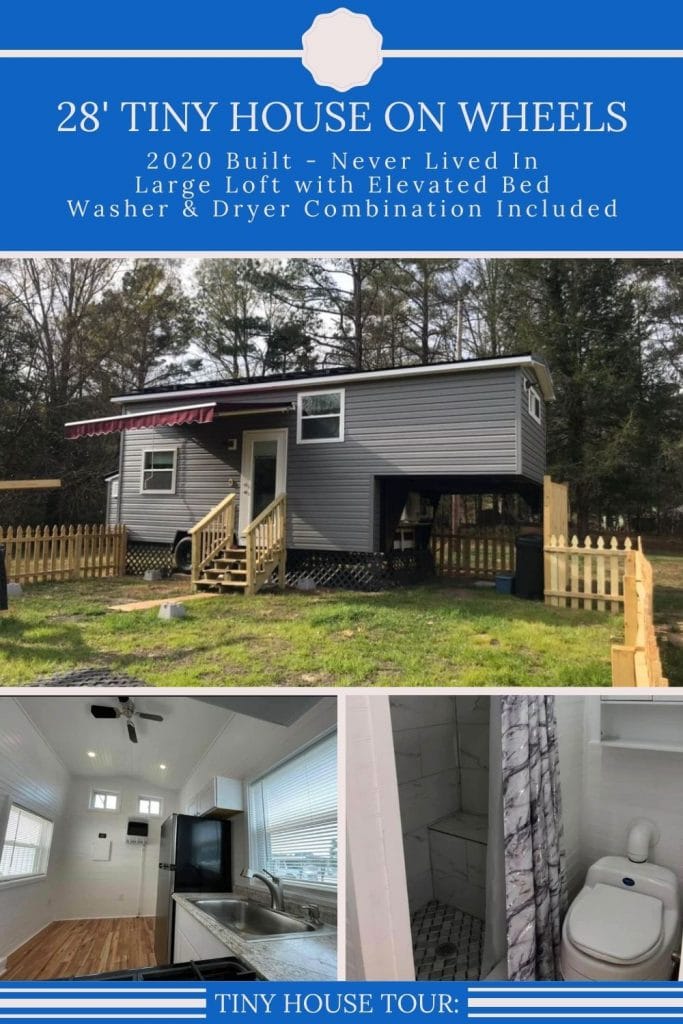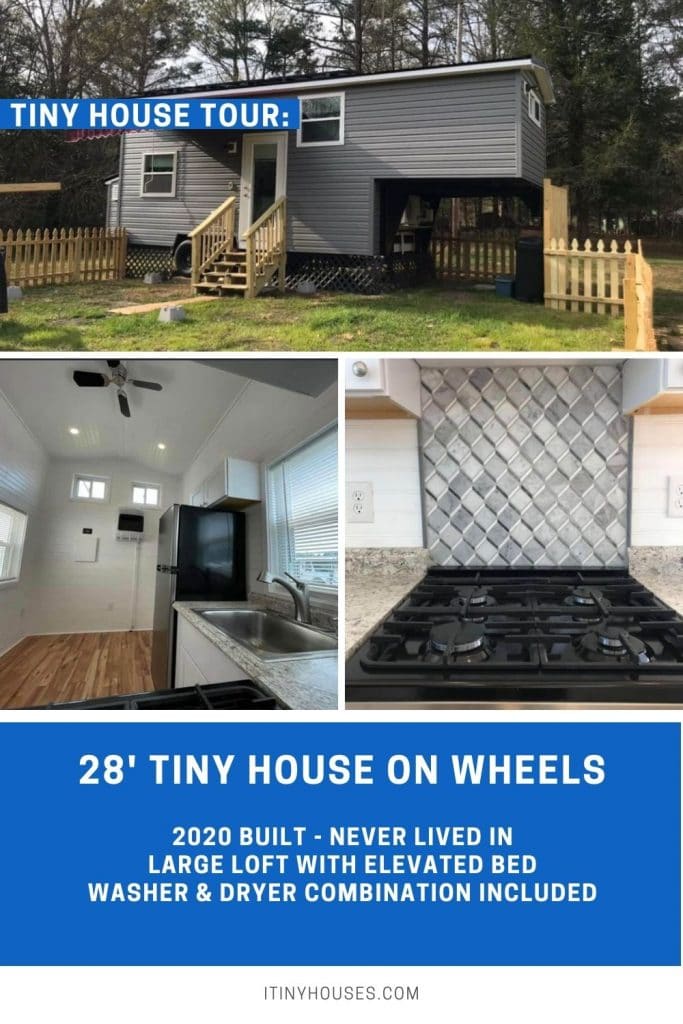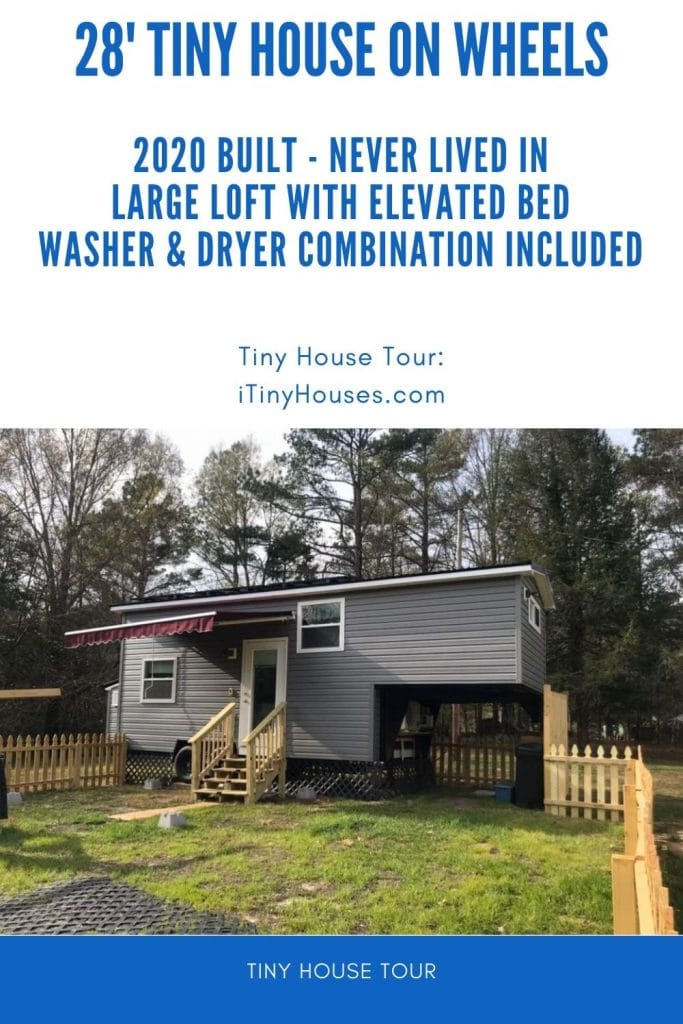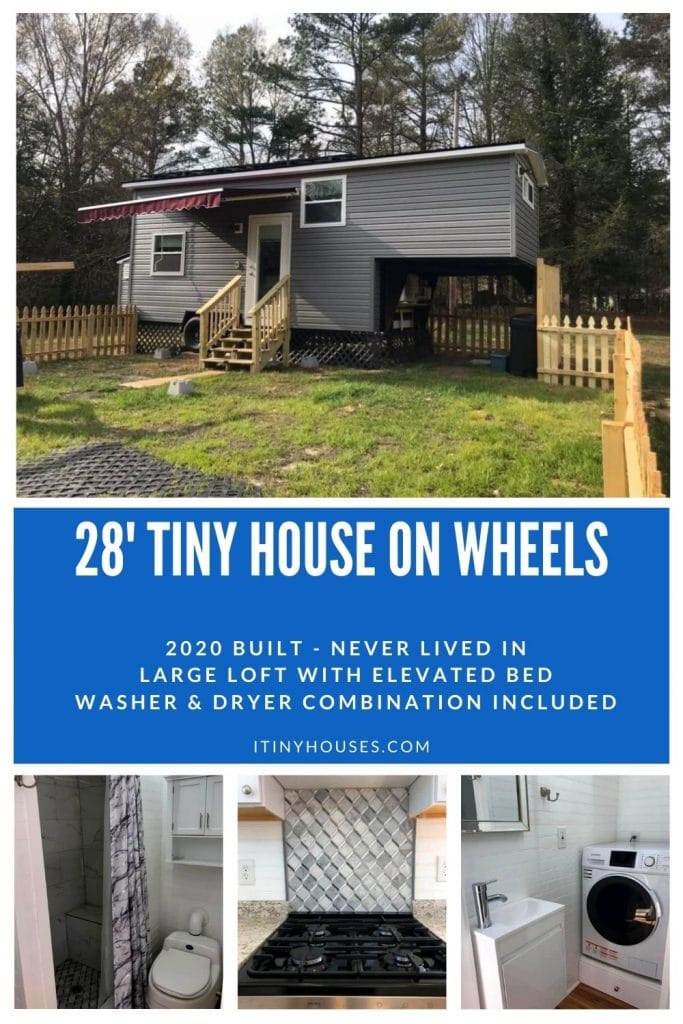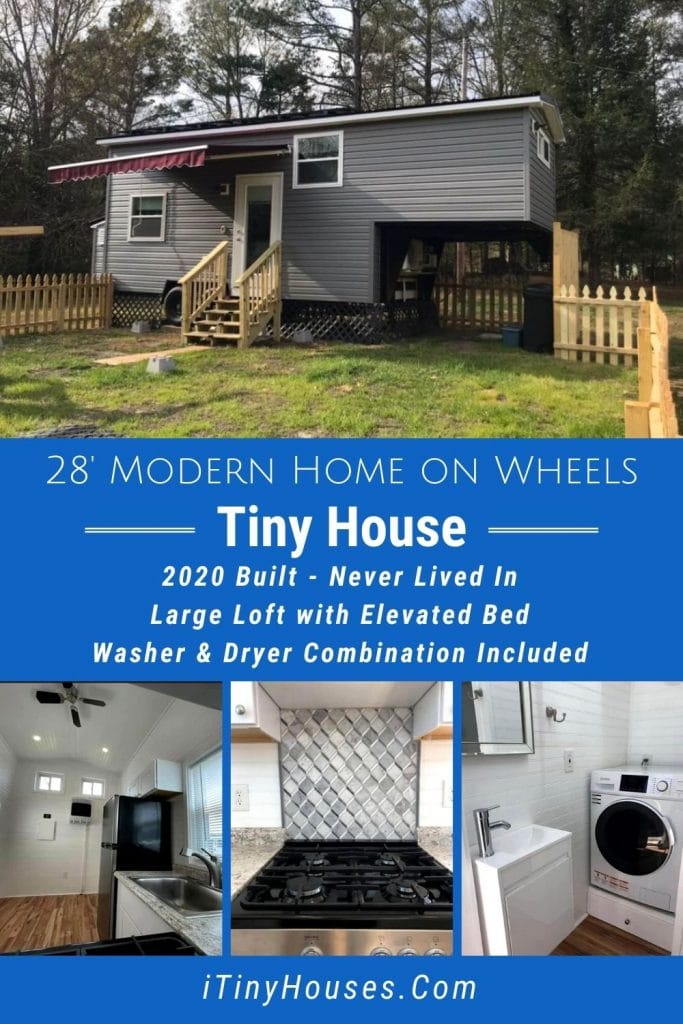This tiny home on wheels is looking for a new owner! A private lofted bedroom space, sizable bathroom, laundry space, gourmet kitchen, and beautiful tile accents, this is a great home. Top that with solar panels and an awning over the front and you have a home you’ve always dreamed of!
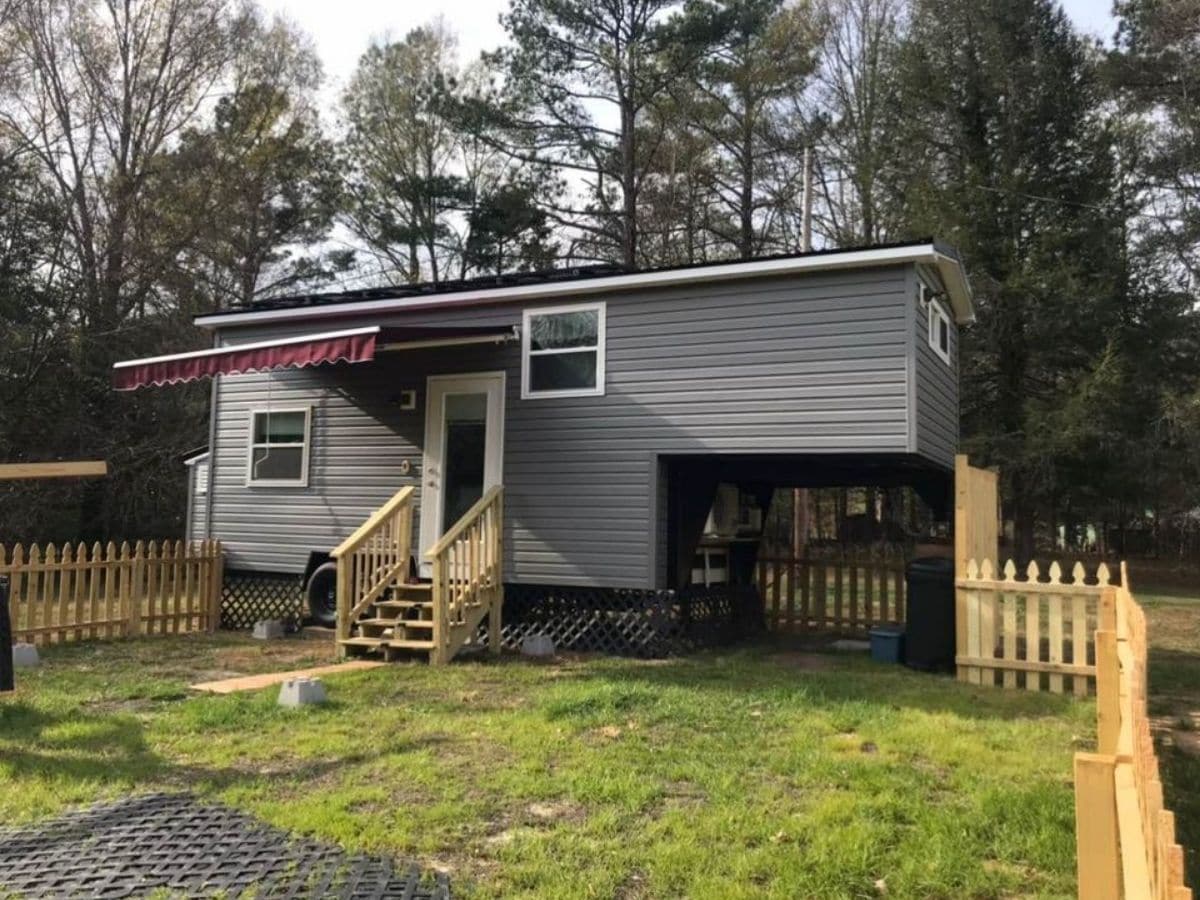
The owners currently have this home listed in our Tiny House Marketplace for $85,000. That includes the home with 6 solar panels on top, a 12’x10′ retractable awning, and appliances.
Inside the home, you will find on-demand hot water, a washer and dryer combination in the bathroom, and a composting toilet.
A full-sized refrigerator and gas stove make the kitchen ideal for families and entertaining. The home is RIVA certified and makes a great choice to pull anywhere you want to park and live.
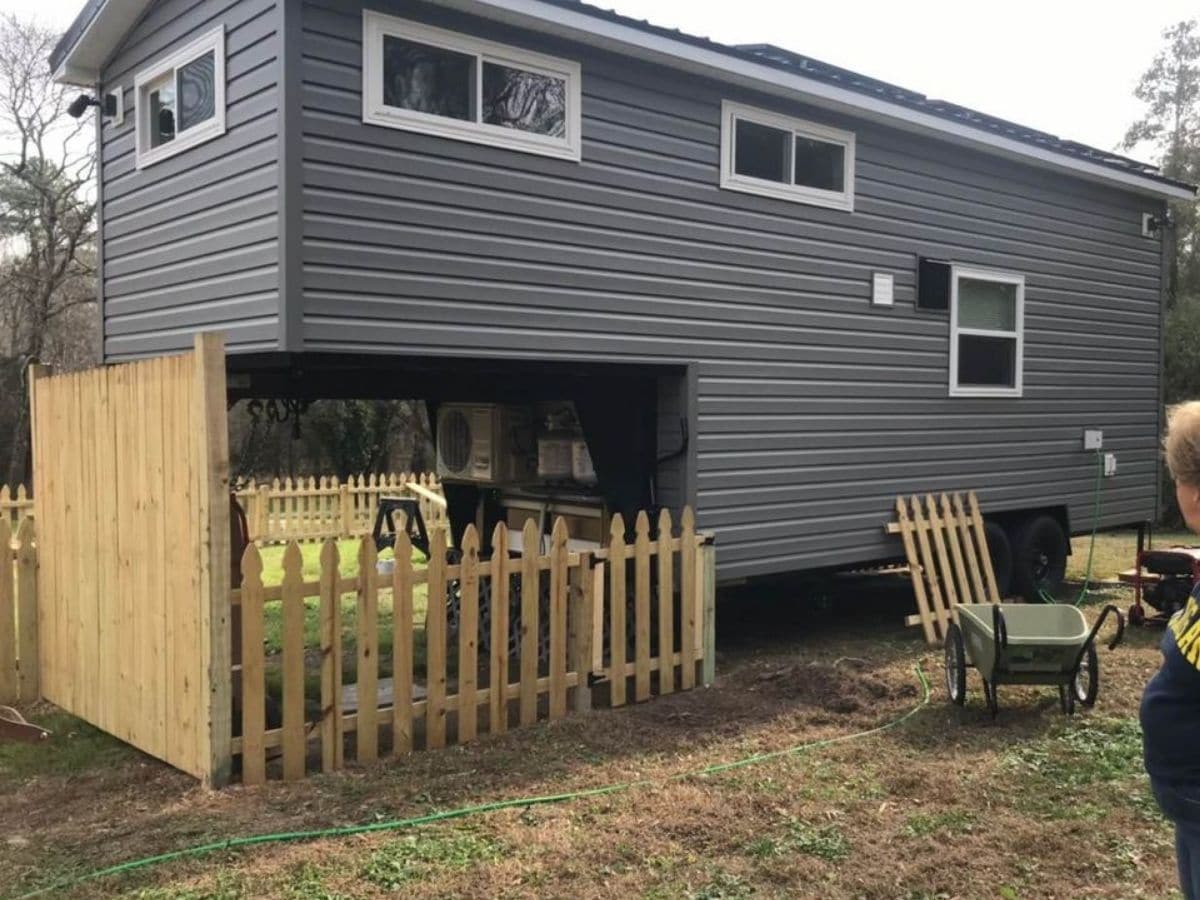
The gooseneck addition creates the perfect space for that semi-private bedroom that also includes a captain’s bed frame for your use.
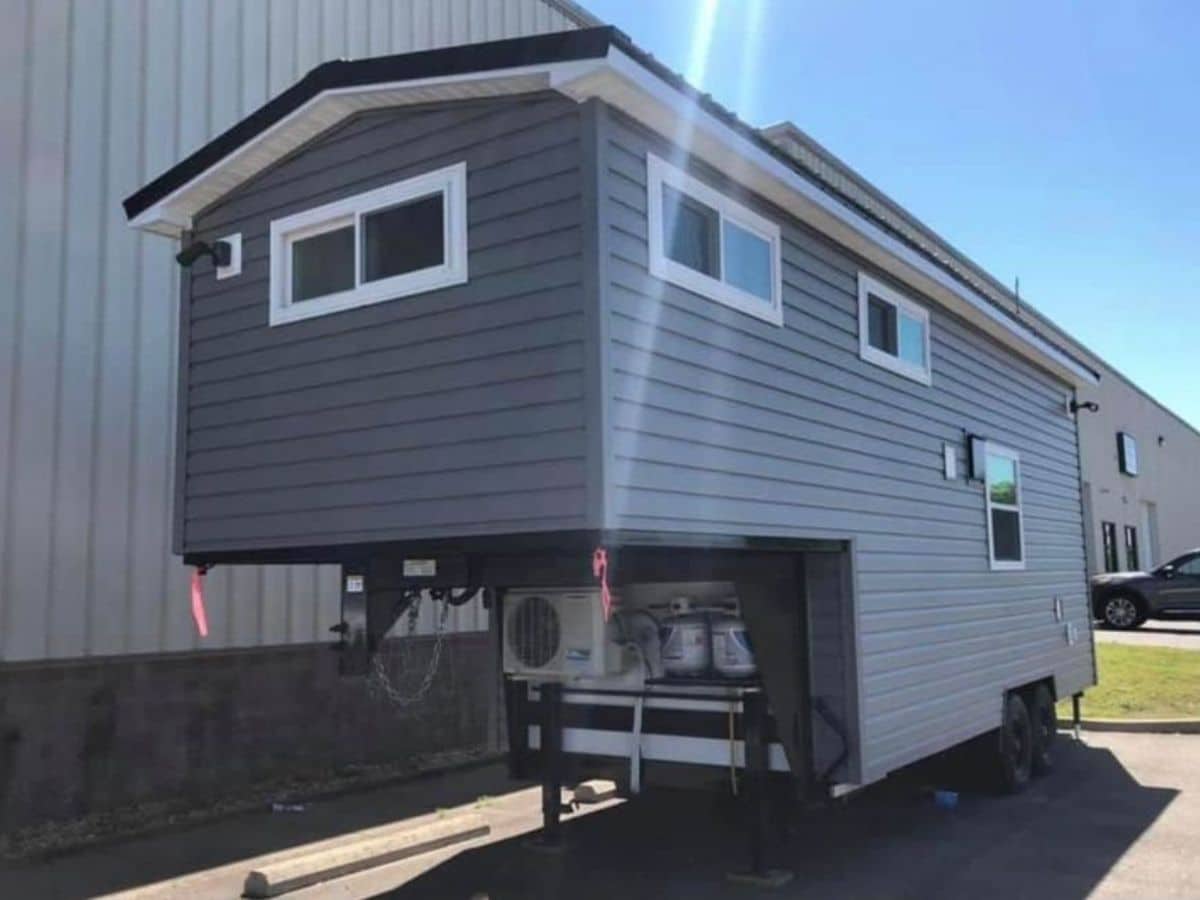
Inside the home, the living space is small but comfortable. From this angle, you see the sink, refrigerator, and part of the stove. It also shows the heater on the living room wall and the fact you have space for a sofa or chairs.
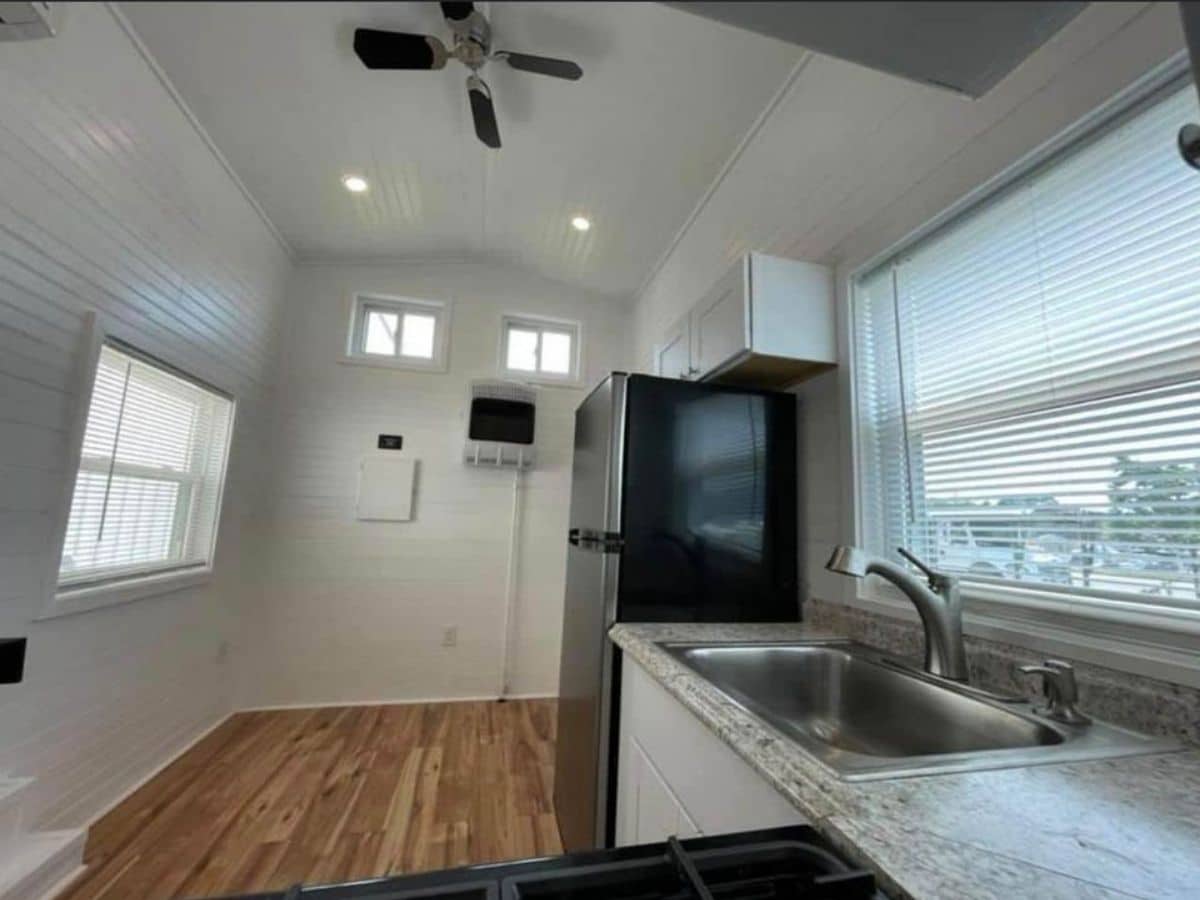
There is even a built-in bench just past the refrigerator. Plus these tall ceilings and blank walls are ideal for more storage shelves or cabinets!
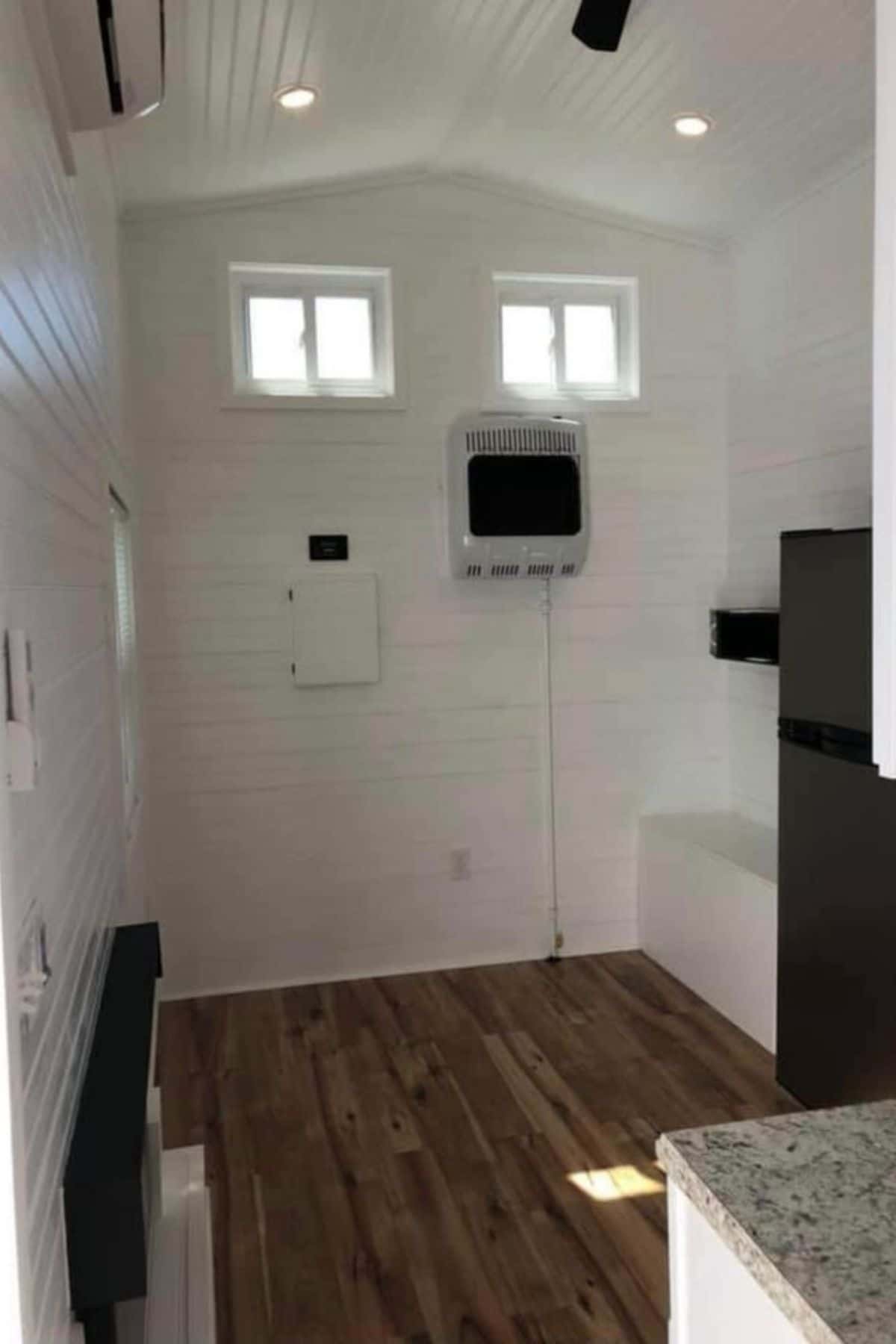
The kitchen stove is a nice-sized gas burner, but I have to point out this tile backsplash detail. You’ll see the same tile in the bathroom. A lovely way to carry the look throughout the home.
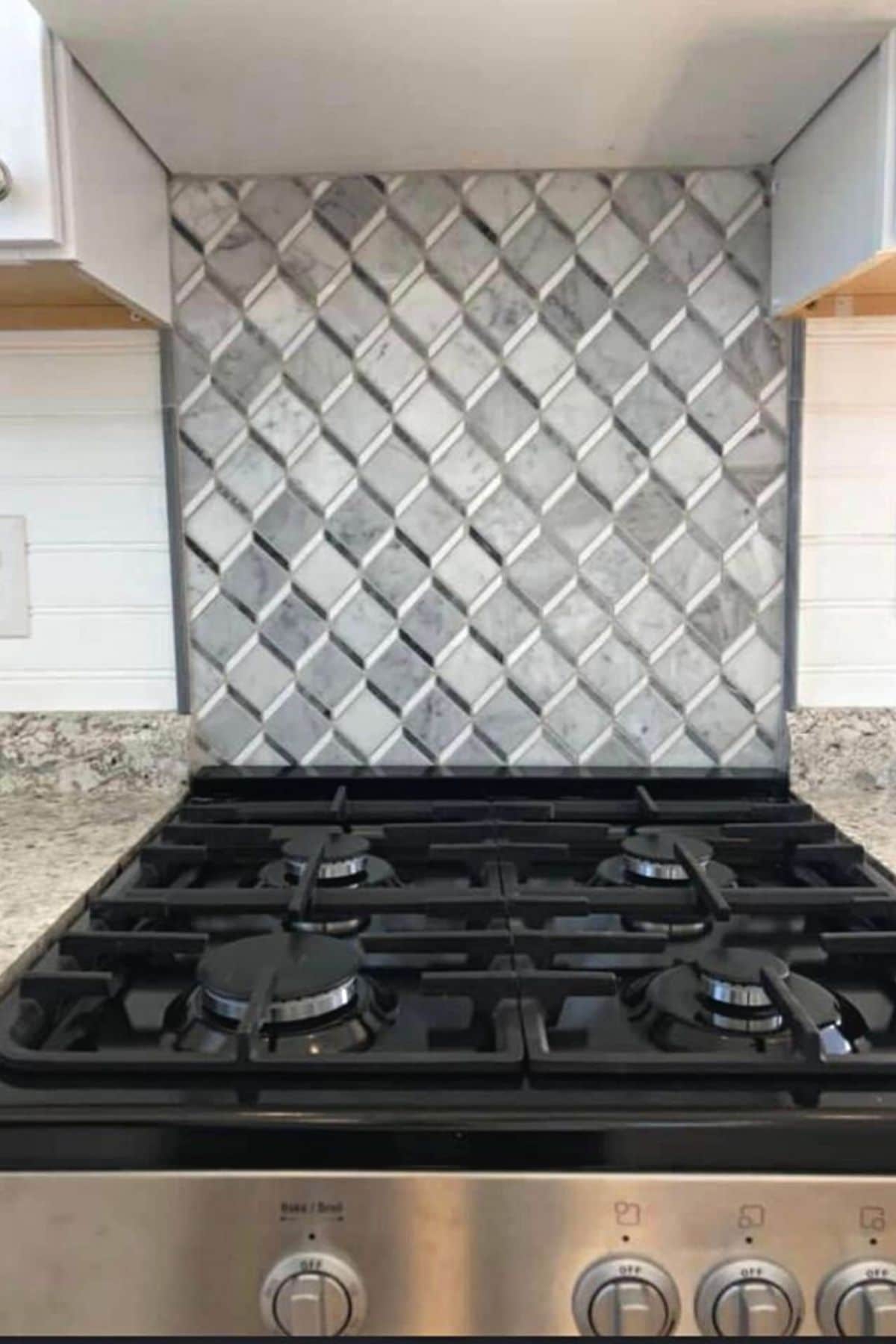
This loft space is open and sizable. perfect for a kid’s room or space where you can add a twin or full-sized guest bed. Of course, it could also be used for storage if you prefer.
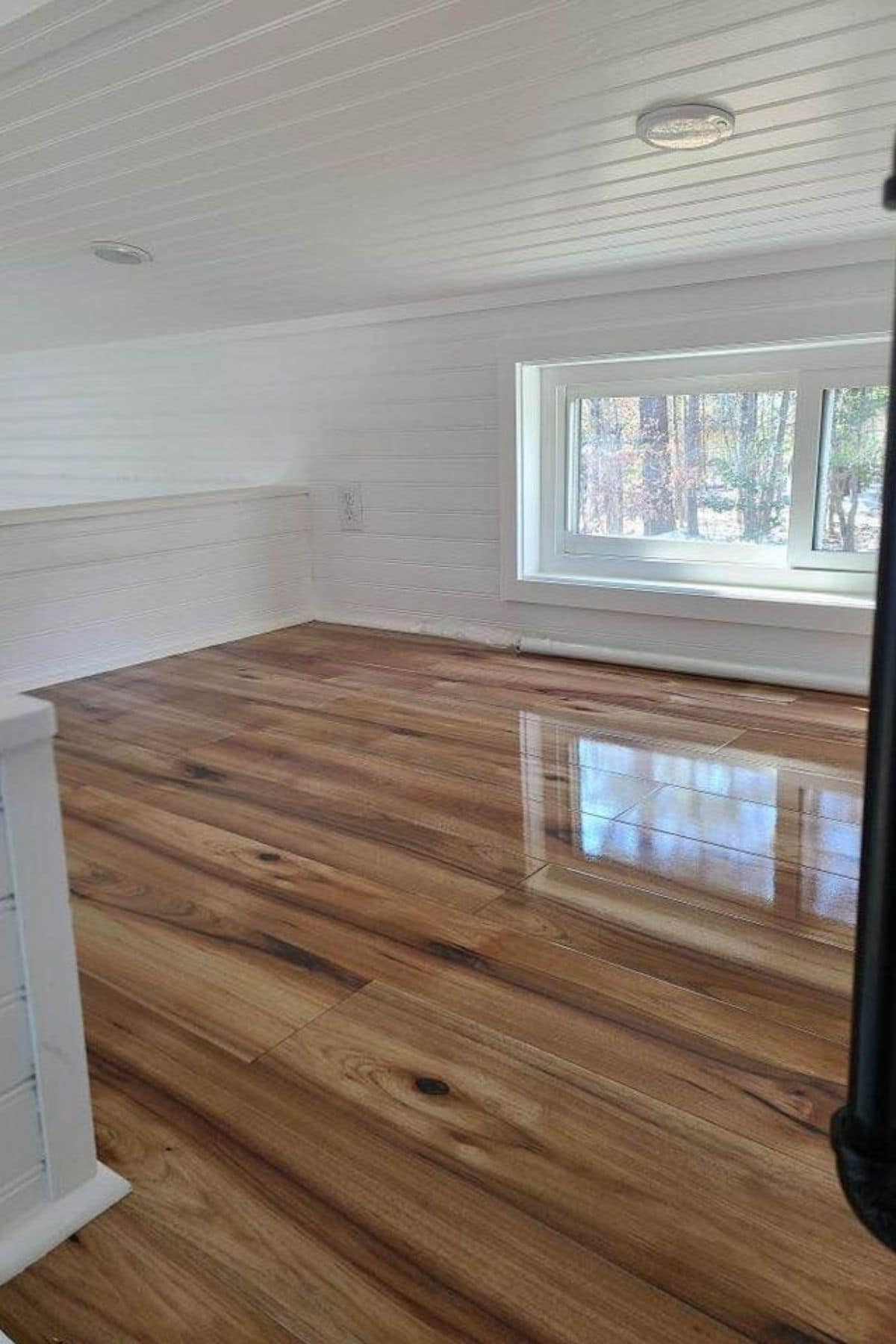
And the larger loft has room to stand up in and comes with this captain’s bed that includes drawers for storage. These little things make this model a great home for families!
While you may not have a walk-in closet, this space will give you room for storage that isn’t taking up extra room in the tiny home. I love these additions of storage in homes like this one.
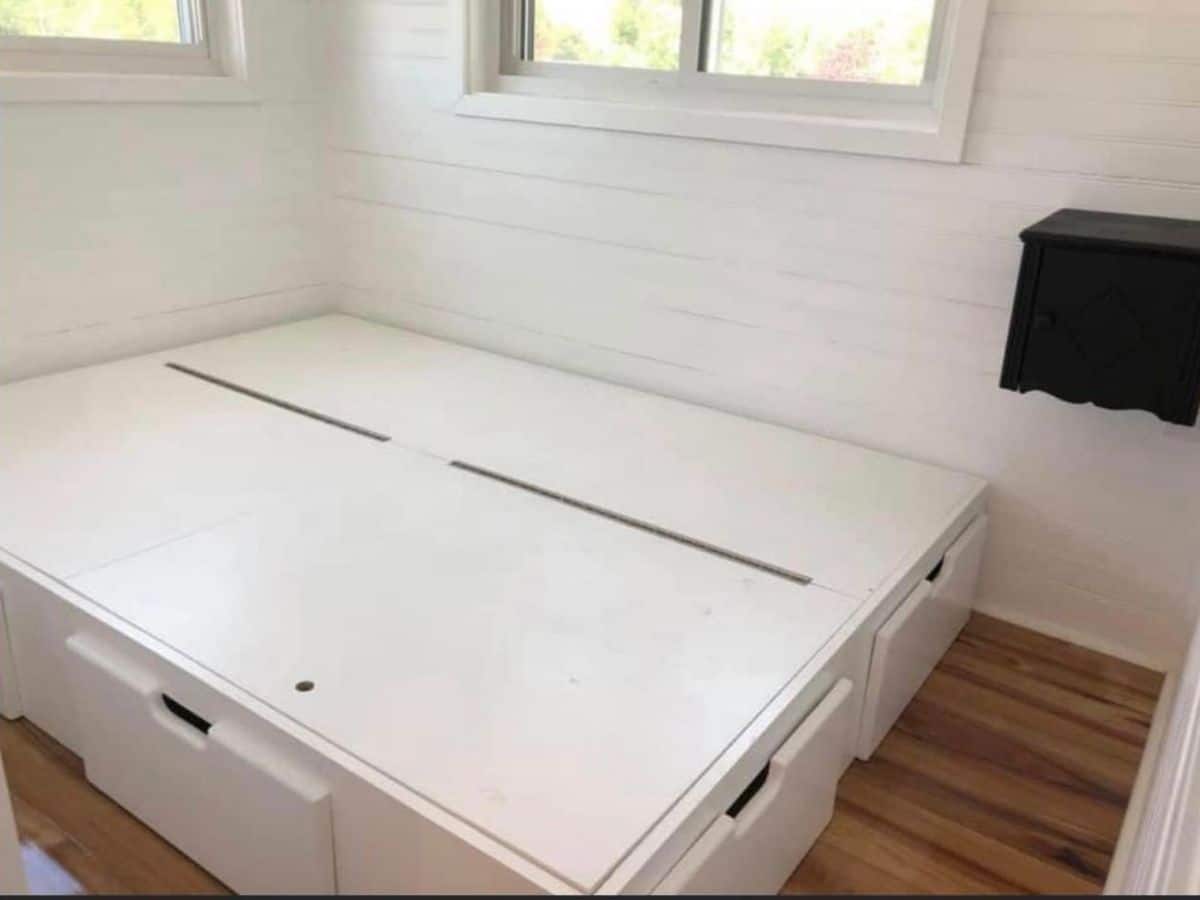
The bathroom is compact but has what you need. The inside of this shower is my favorite part of the room! Not only does it have that gorgeous tile floor that matches the kitchen backsplash, but it also has a marbled tile surround and a little bench!
A composting toilet is below a small cabinet for linens storage. If you wanted to convert to a flush toilet, it wouldn’t be too much extra work, but this model is highly recommended.
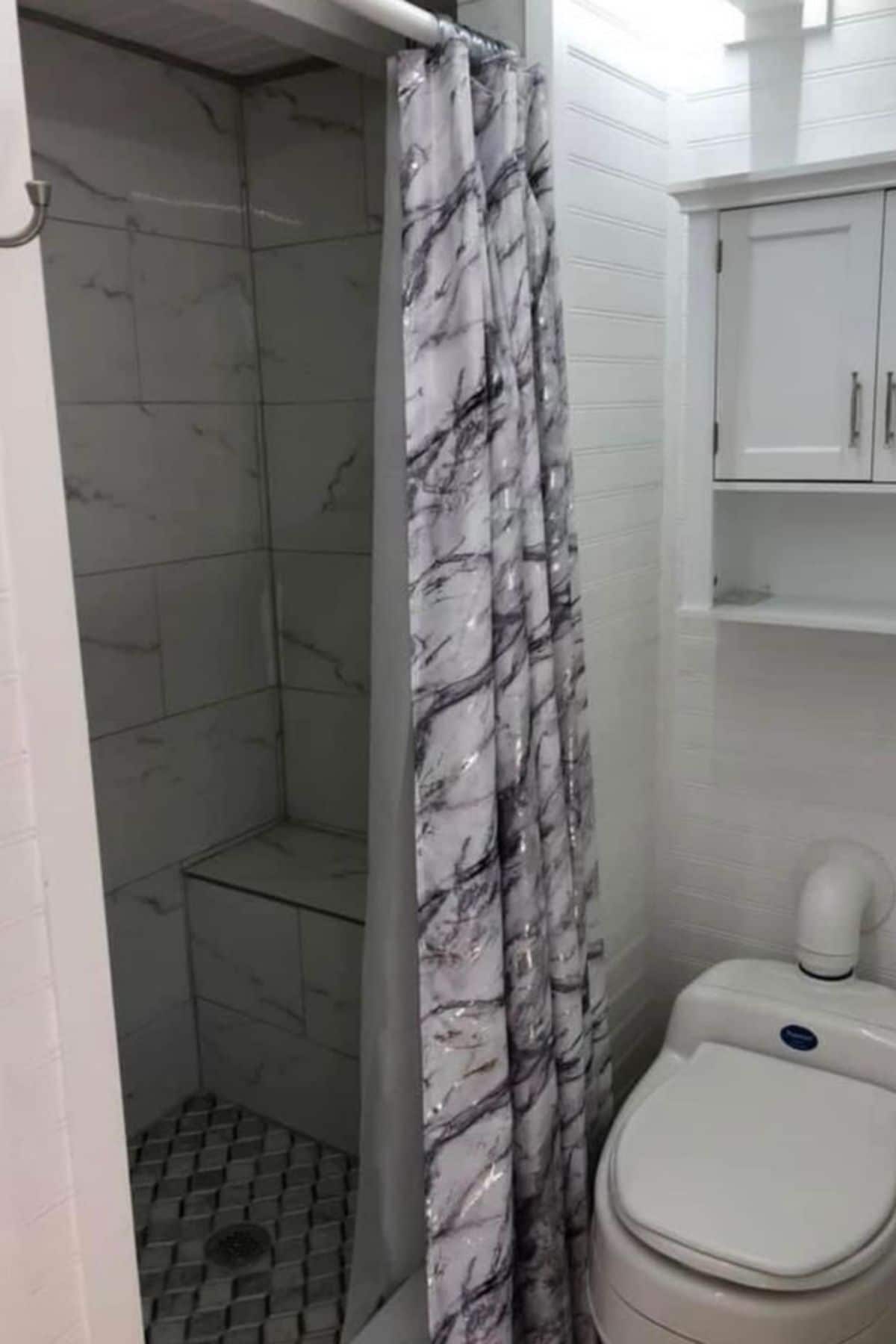
Opposite the shower in the bathroom is the combination washer and dryer unit. Plus a small sink and wall-mounted mirror.
It looks like this family used hooks for towels and similar items. You can add shelves or bars on the wall if you prefer. The white walls make it simple to decorate in nearly any theme, plus open walls give you space for more storage.
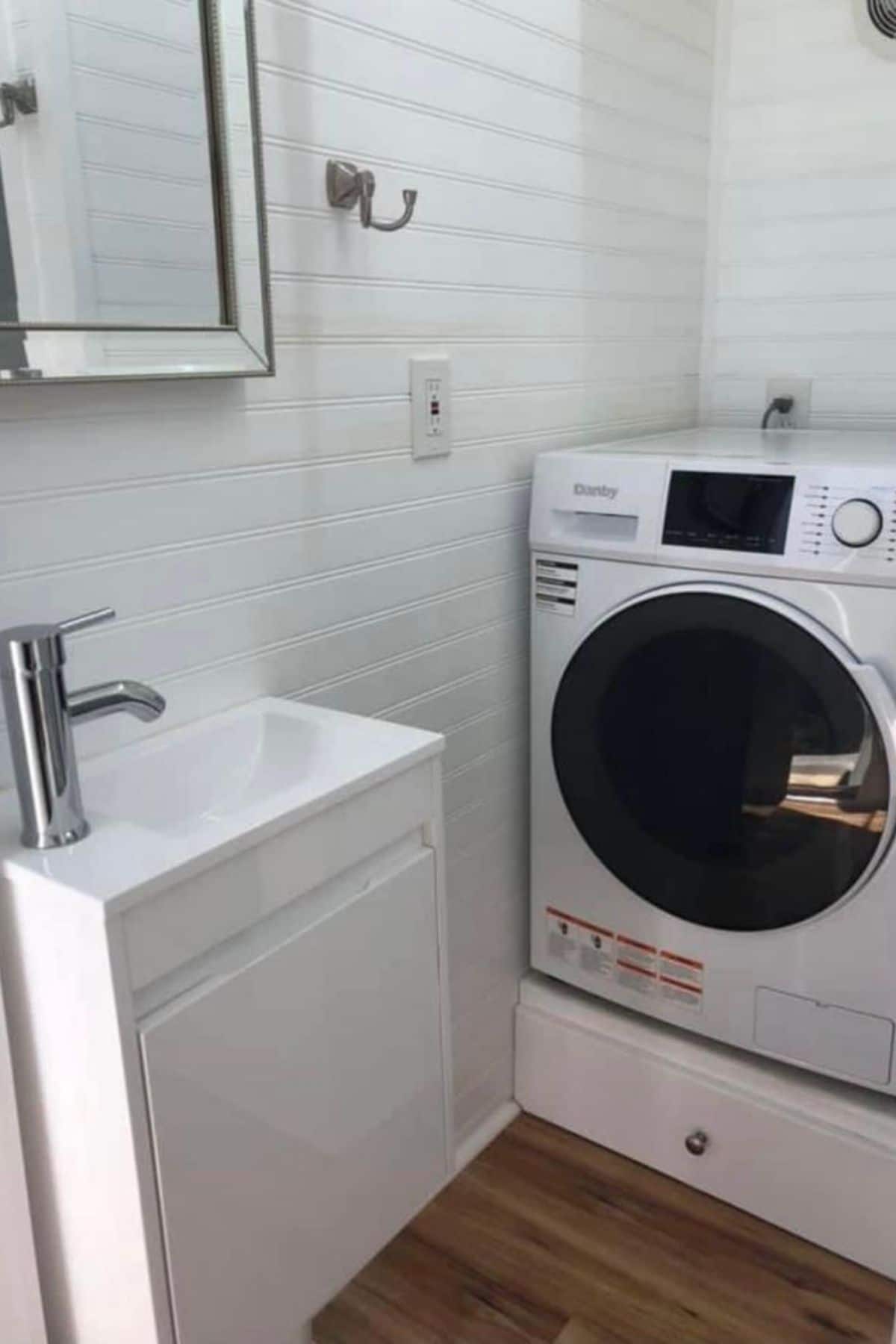
Interested in learning more about this listing? Check out everything the owner shared in Tiny House Marketplace. Make sure you also let them know that iTinyHouses.com sent you!

