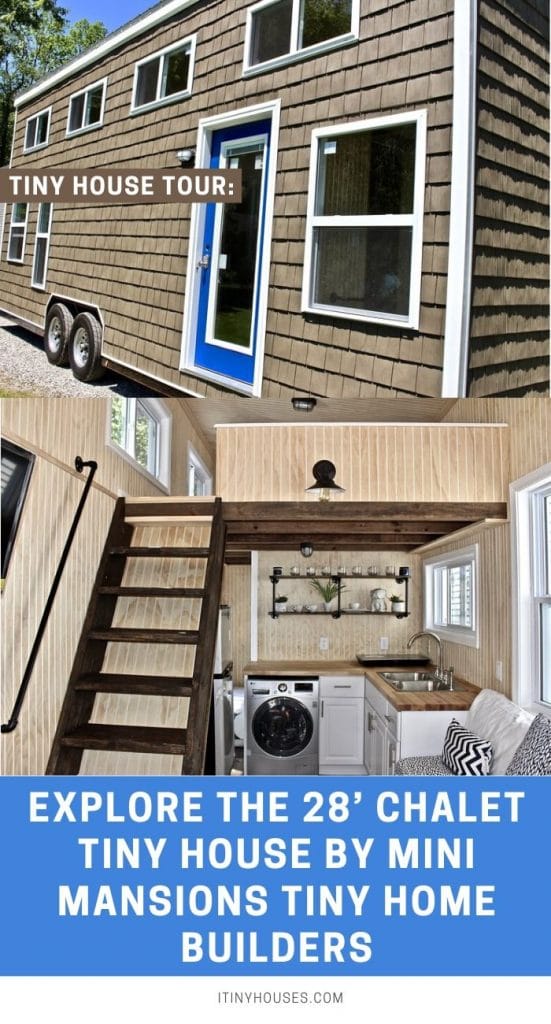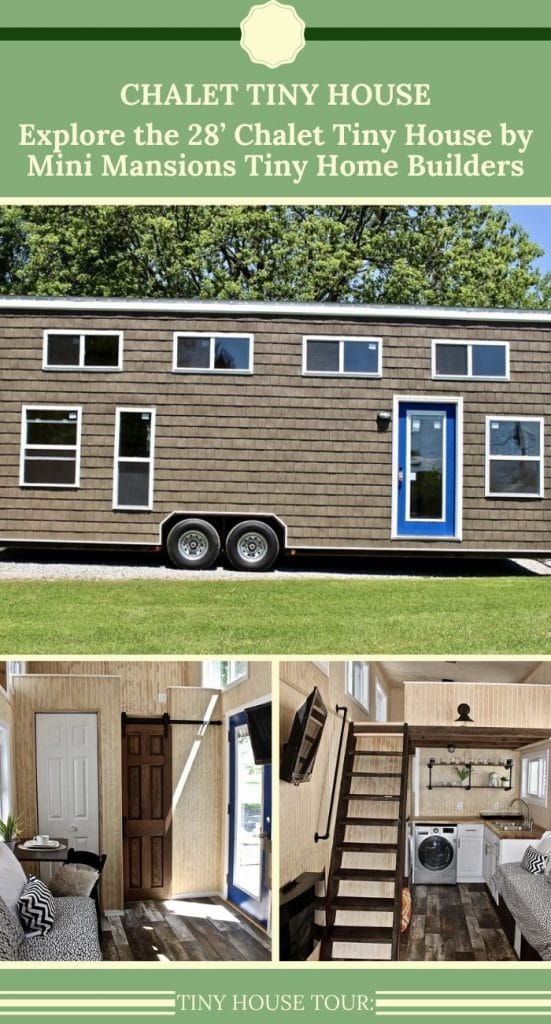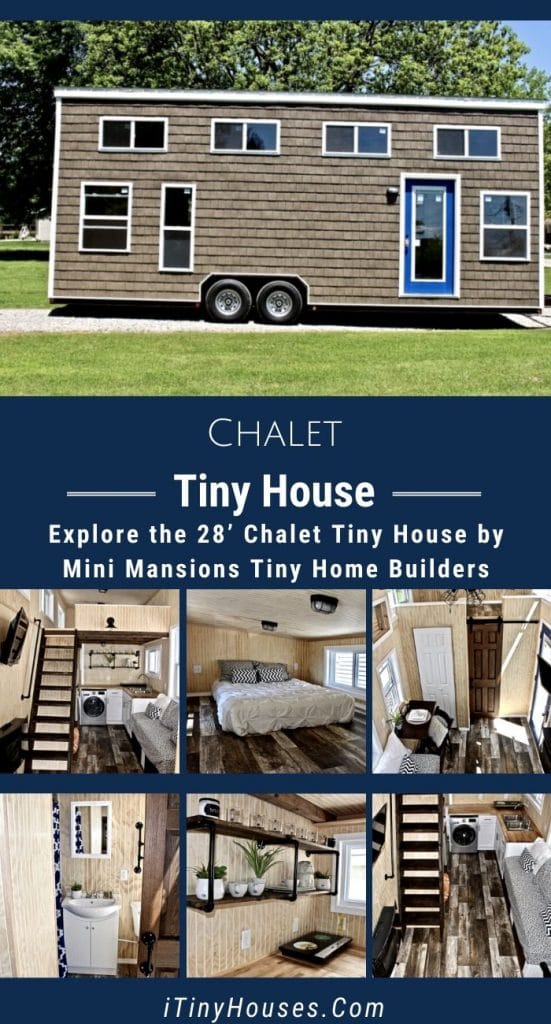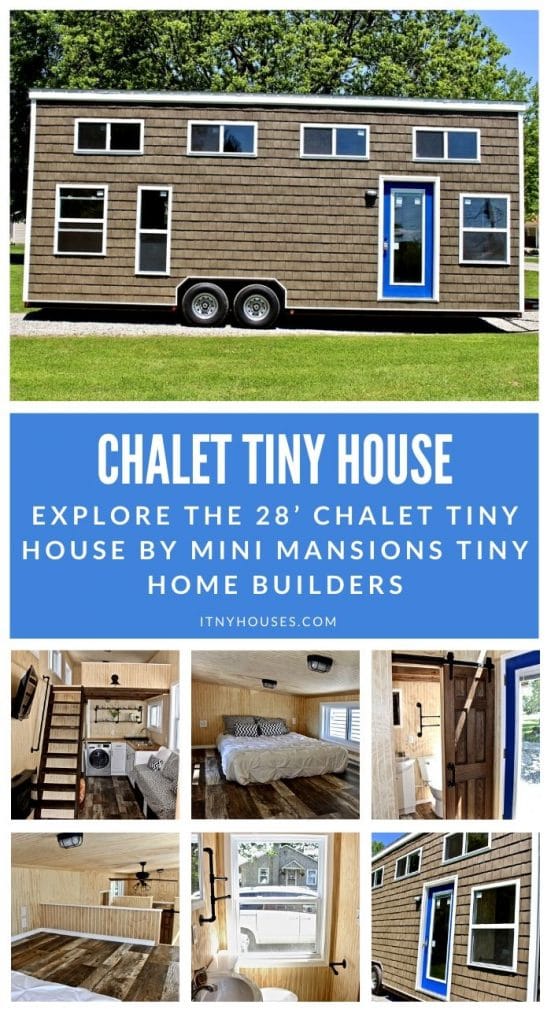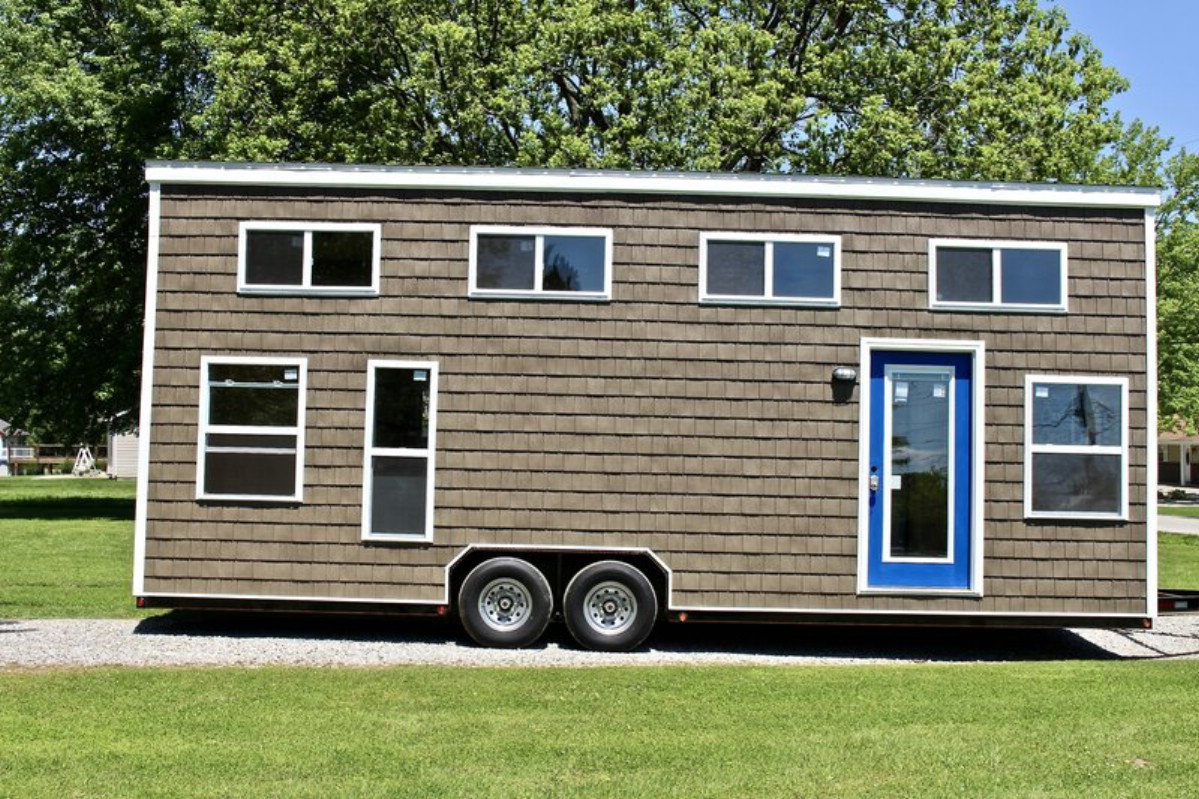If you are in search of a lovely tiny house in which to live the “less is more” lifestyle of your dreams, you will find that Mini Mansions Tiny Home Builders does some incredible work. Let’s check out their 28’ Chalet tiny house.
The vinyl cedar shake siding is designed to be “maintenance-free.” The roof is made of metal, and you can pick any color you want for the door.
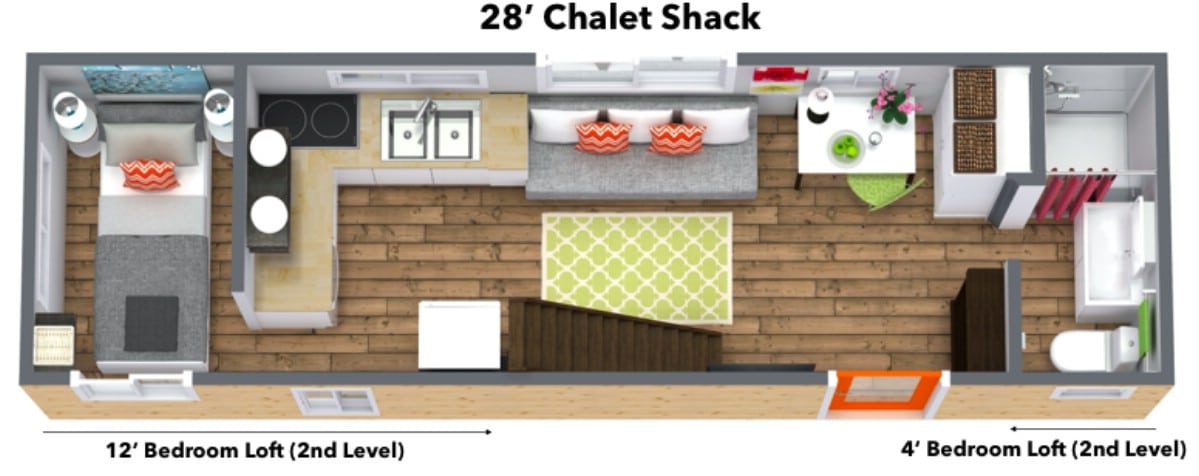
There is a 12’ bedroom loft as well as a 4’ loft, which can also serve as a sleeping area.
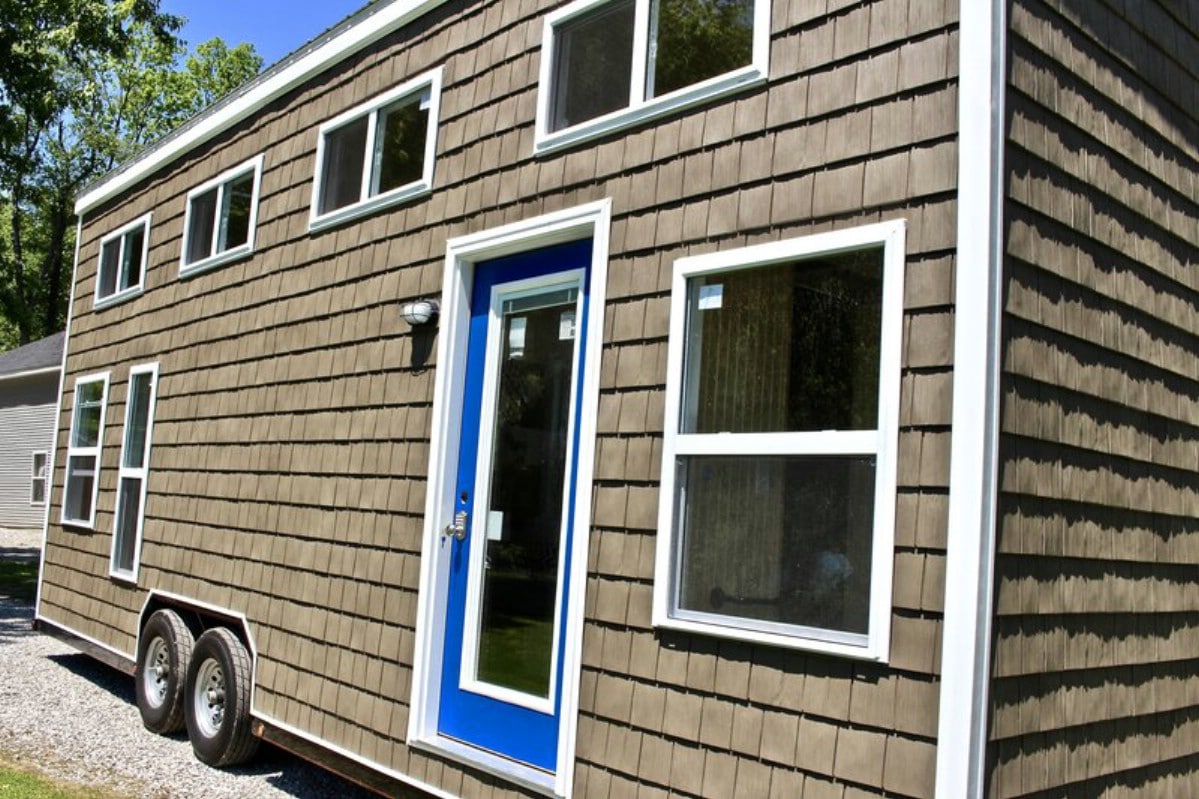
Let’s take our tour inside to see what it would be like to live in this tiny house.
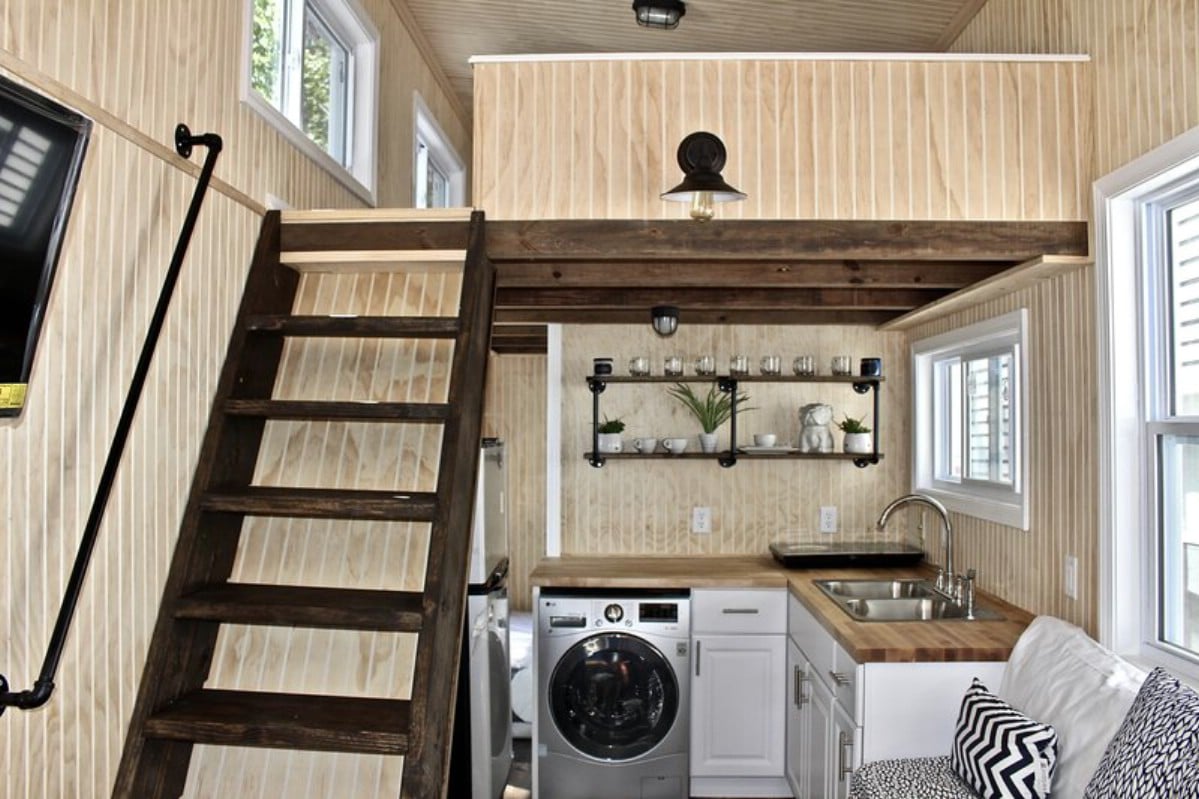
The layout of this tiny house is similar to some of the other tiny houses that this company has built. The couch is on the right, and the steps on the left lead up to the loft above the kitchen.
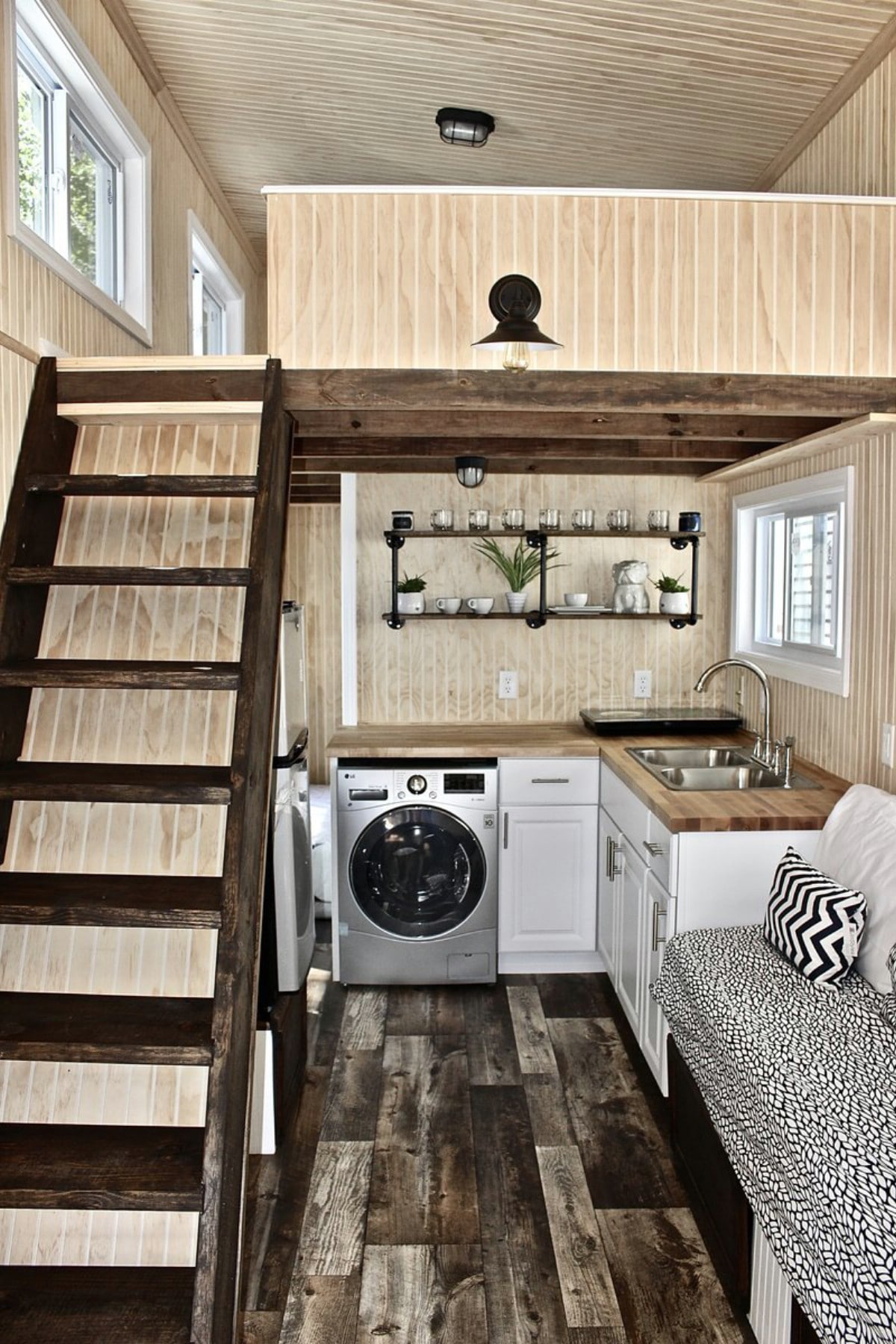
One of the most eye-catching features of the house is its beautiful linoleum wood grain floor. The floor features R21 installation, as does the ceiling. The walls include R13 insulation.
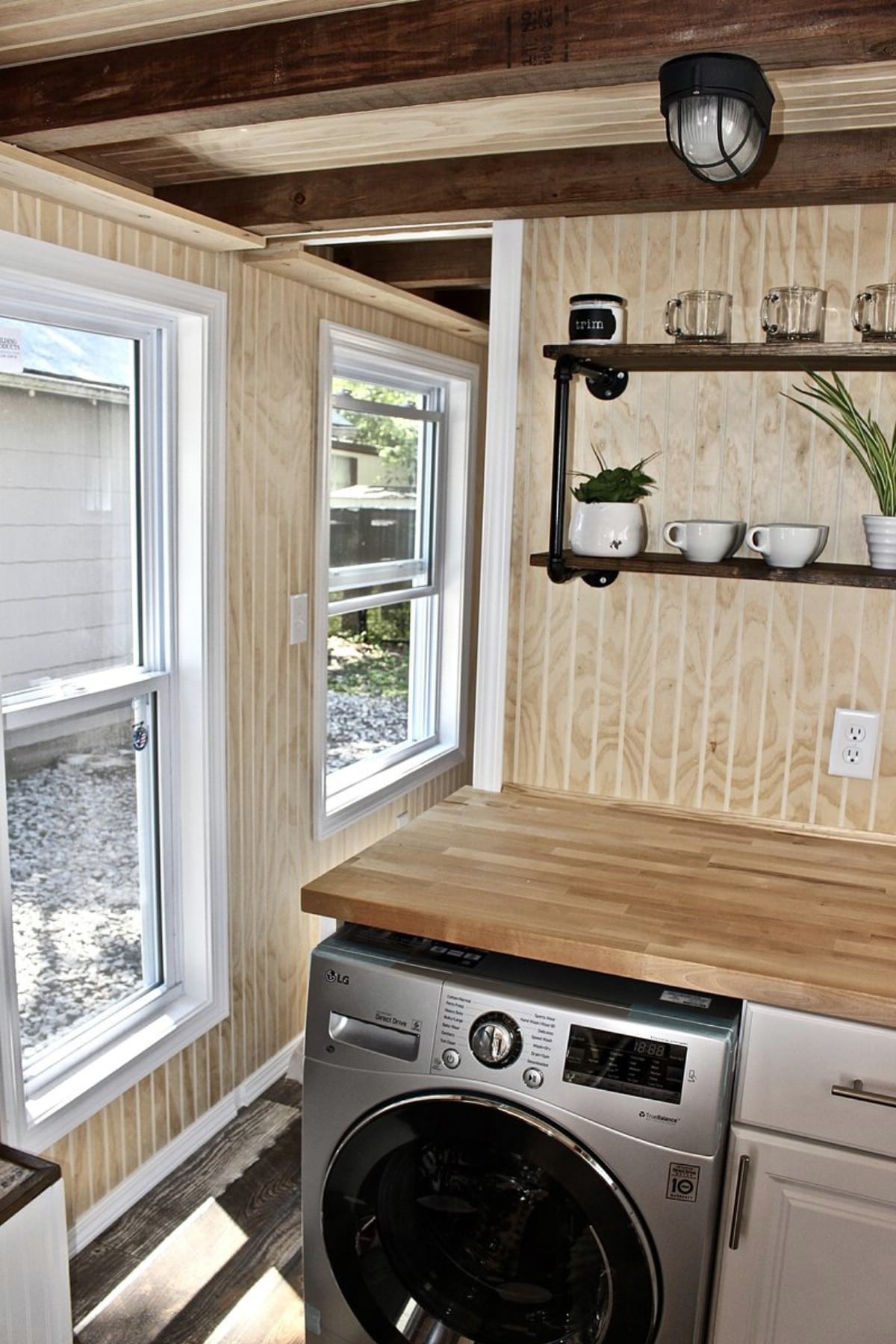
The washer/dryer is in the kitchen.
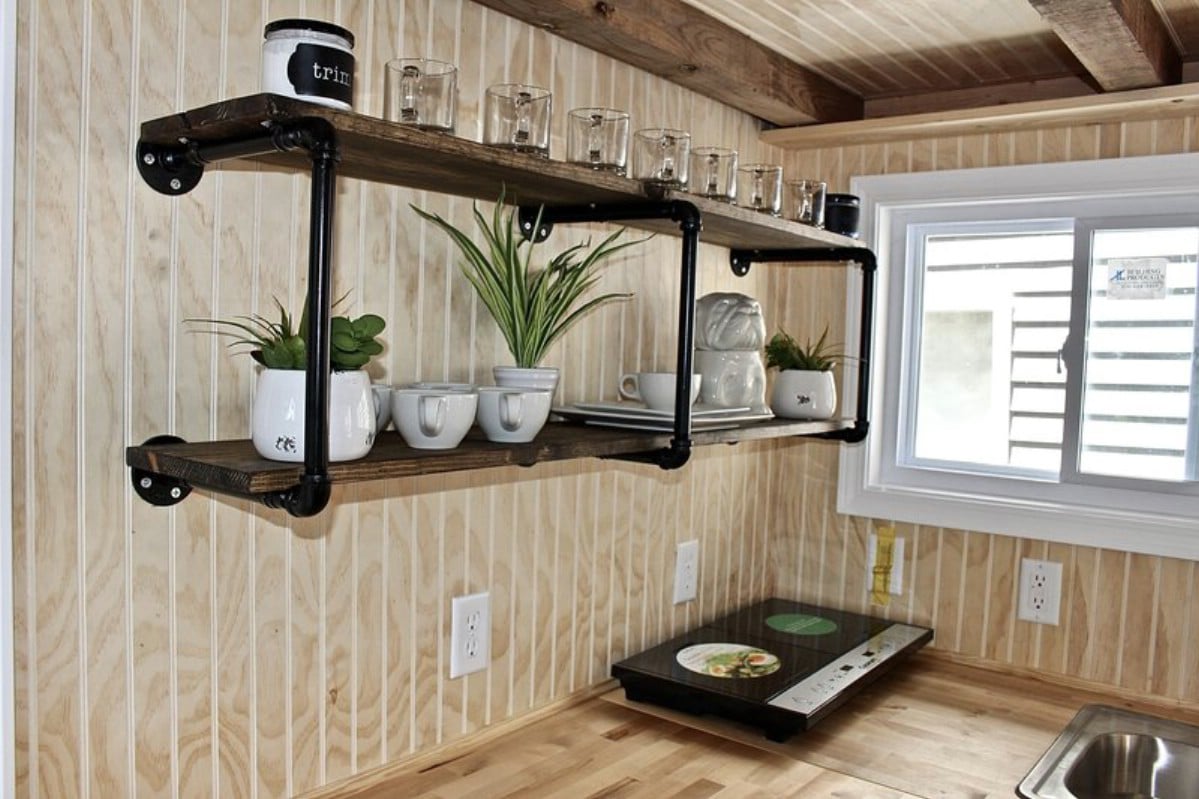
There are beautiful custom shelves in the kitchen. The brackets reinforce them, adding strength while also giving them an appealing industrial look.
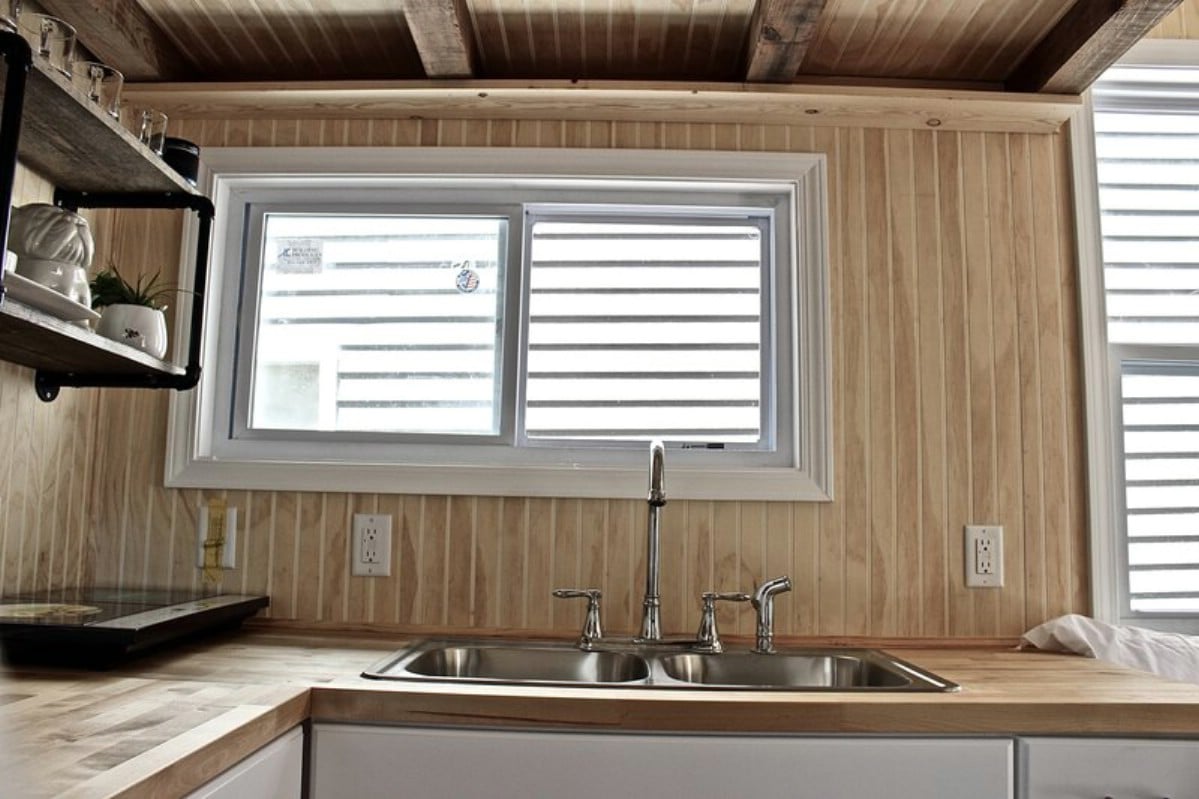
The double sink provides a basin for washing and another for drying.
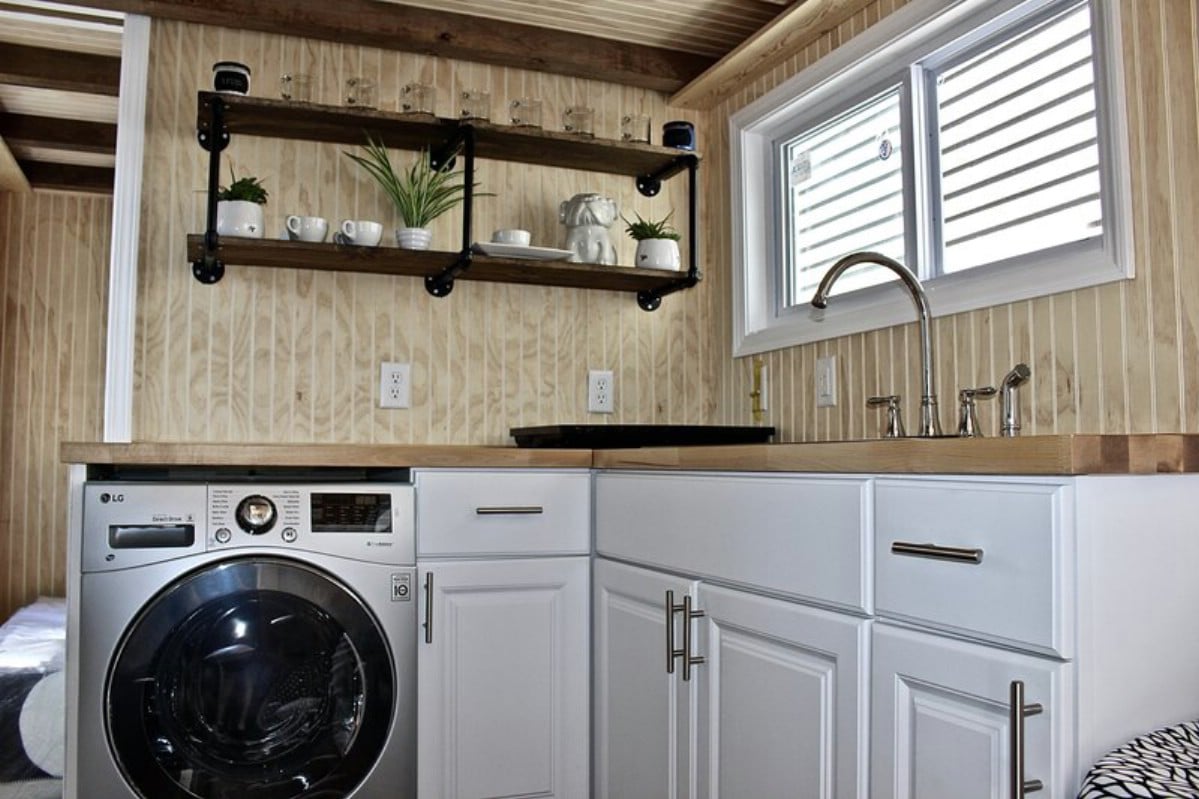
The white kitchen cabinets stand out against the natural wood grain of the walls. This is an inversion of the more common choice of white walls with darker cabinets.
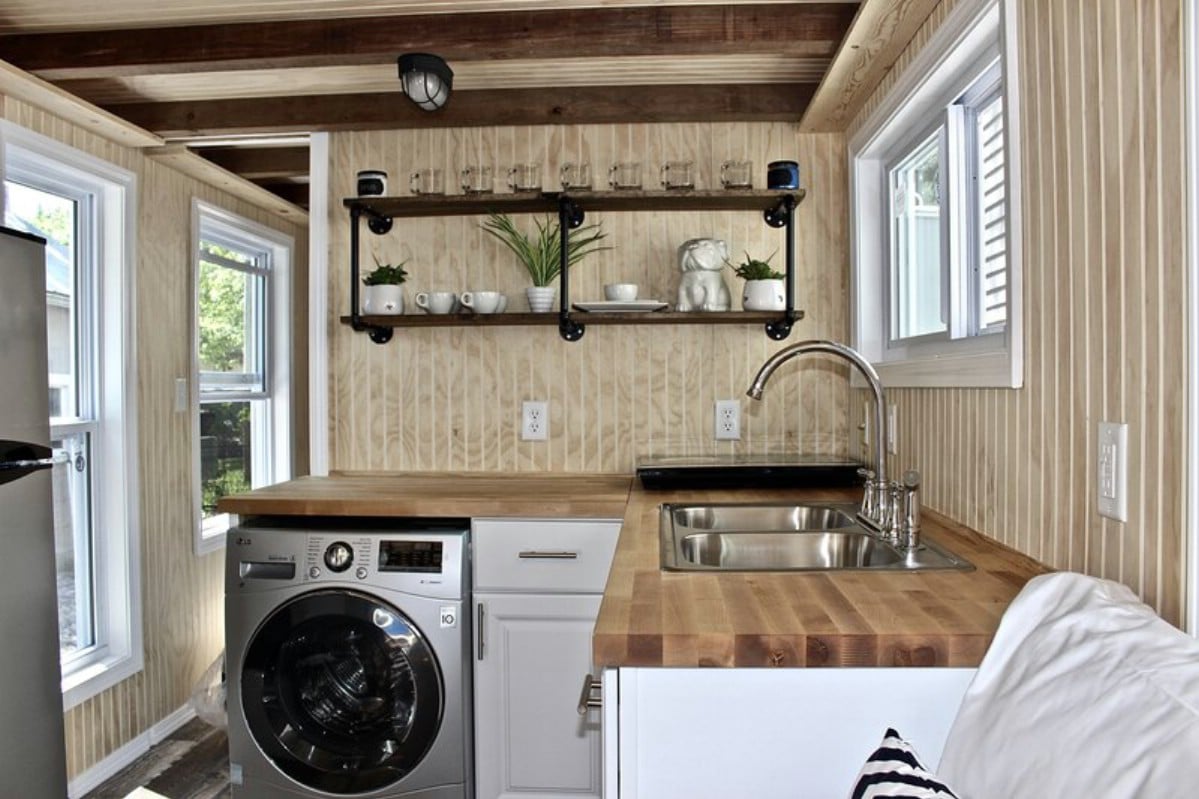
The butcher block countertops are aesthetically pleasing and easy to maintain.
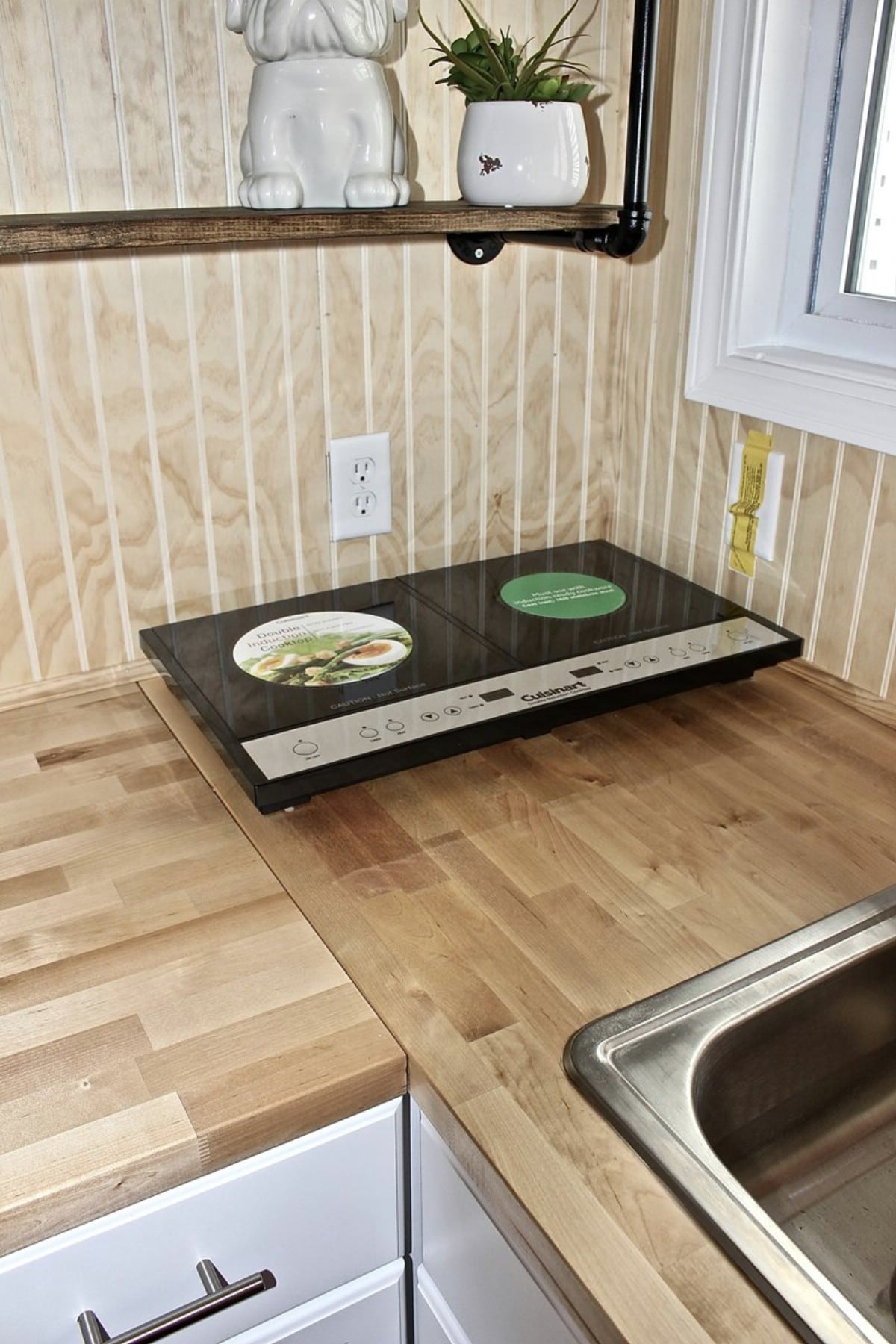
The kitchen includes a portable two-burner cooktop from Cuisineart.
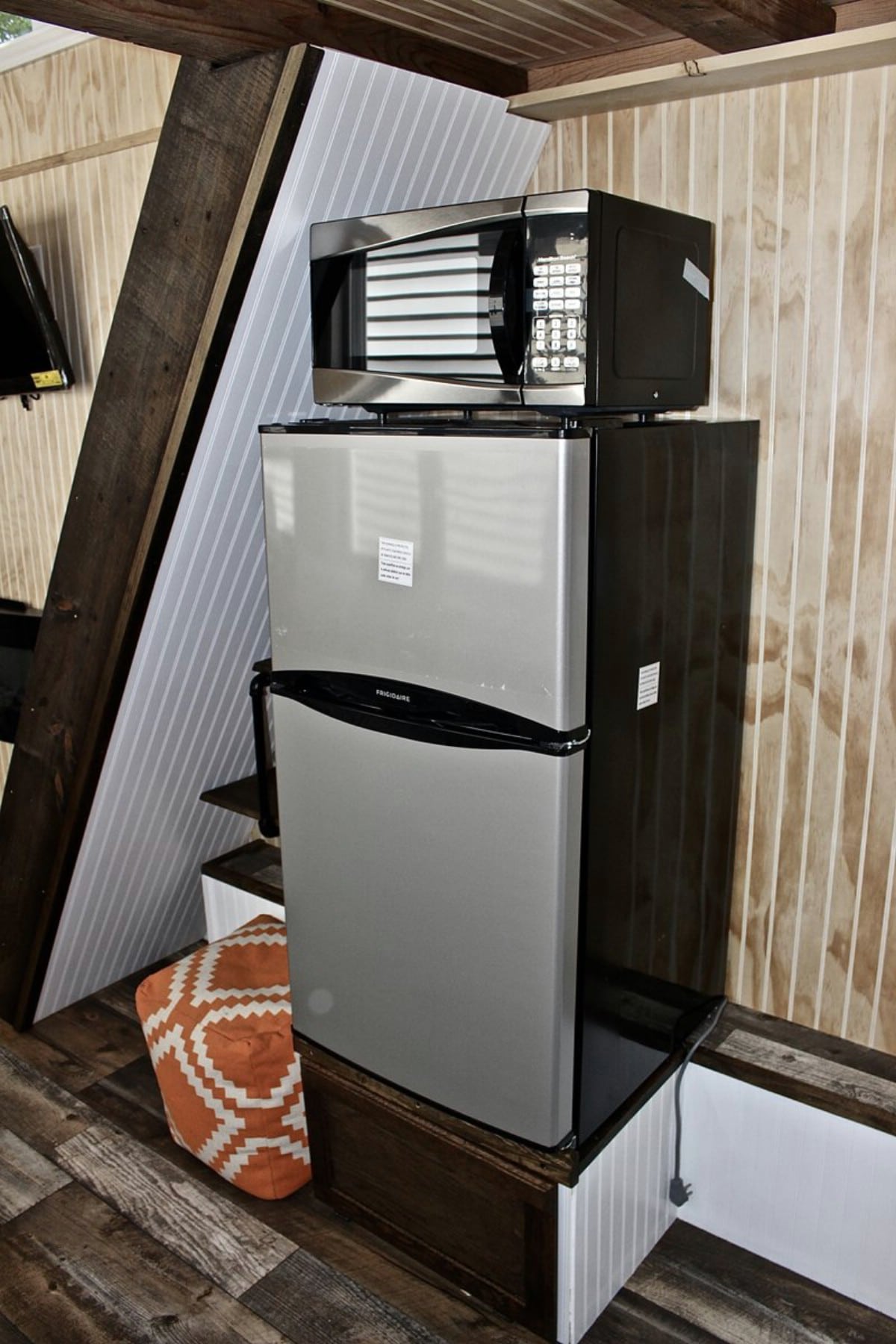
The fridge measures 7.4 cubic feet, and has room on top for a microwave. Even though this is not an apartment-size fridge, it is arguably a much better choice for a tiny house. Given the size of fridge, you will probably discover that you rarely feel a need for more.
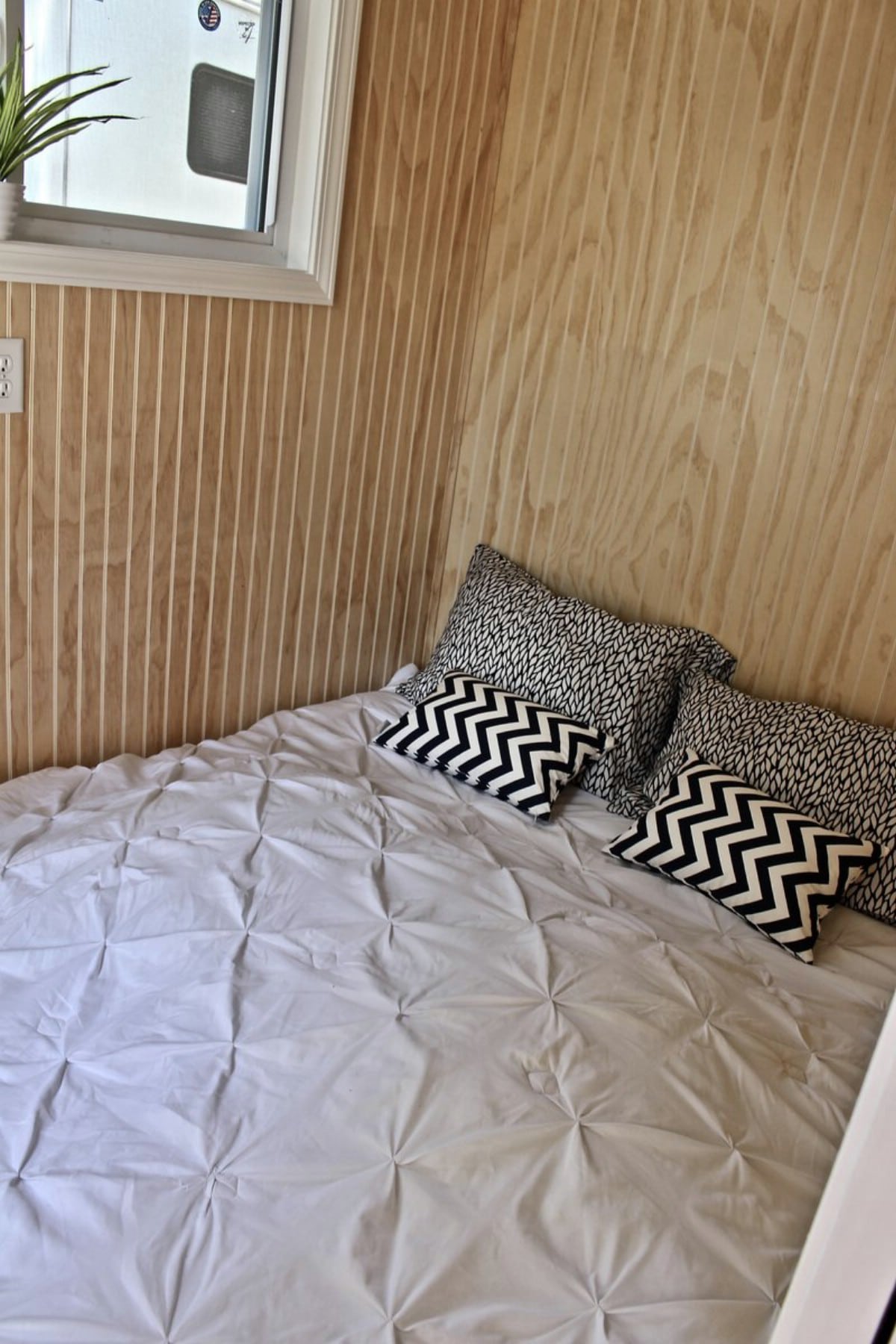
Even with its small footprint, this tiny house includes a downstairs bedroom.
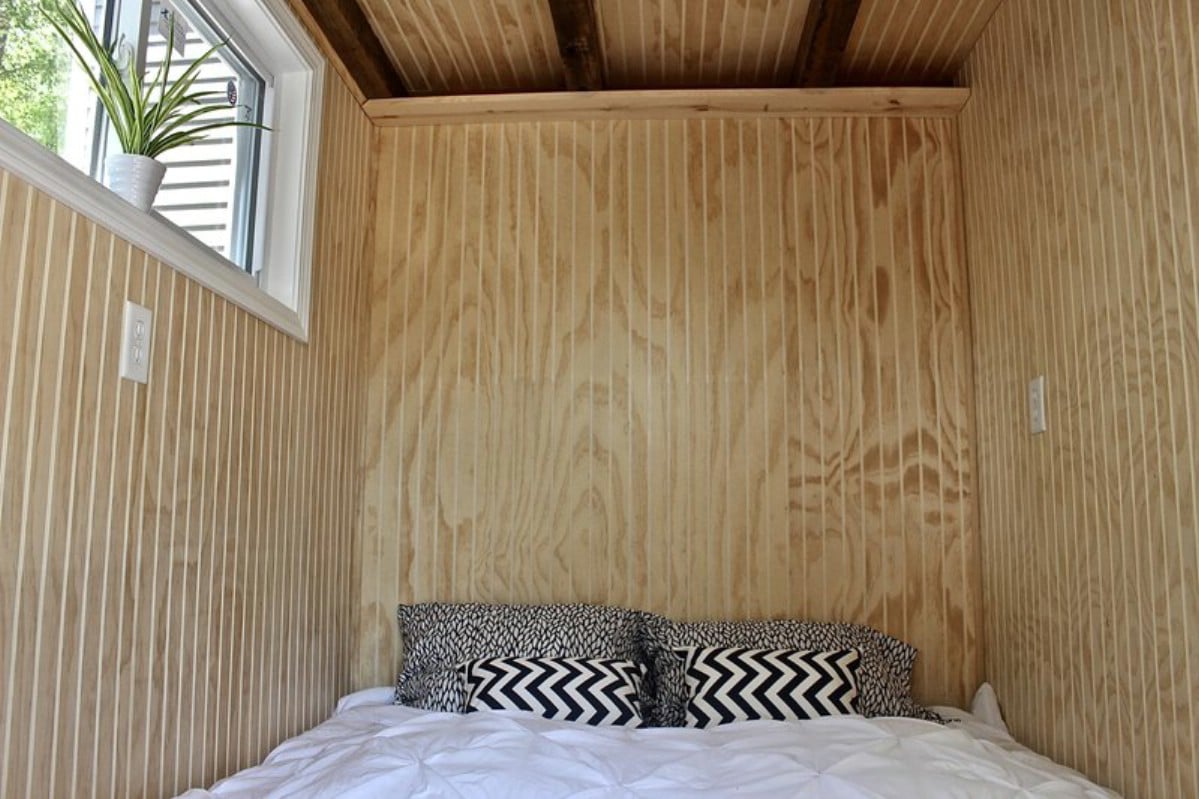
This is interesting, because this layout only seems marginally different than some of the builders’ other houses which do not include a downstairs bedroom. Clearly, one only needs to make some small adjustments in order to make a downstairs bedroom a reality.
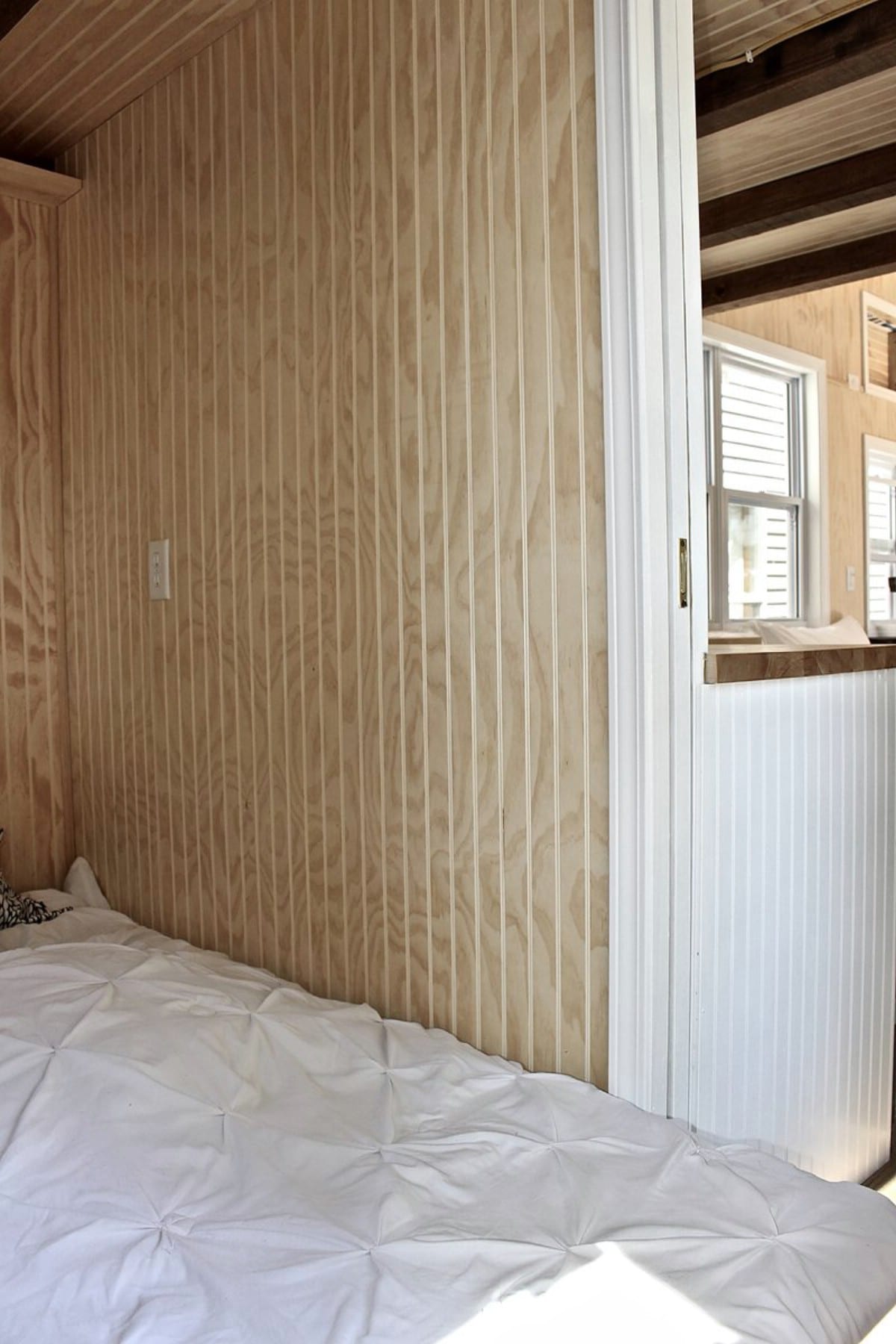
There is pretty much no floor space in this room, which is the downside, but there is sufficient wall space that you could put in some shelves or cabinets for storage. Note that this is not the largest bedroom in the home; that is located upstairs in one of the lofts. But this bedroom would be perfect for a guest or a child living at home.
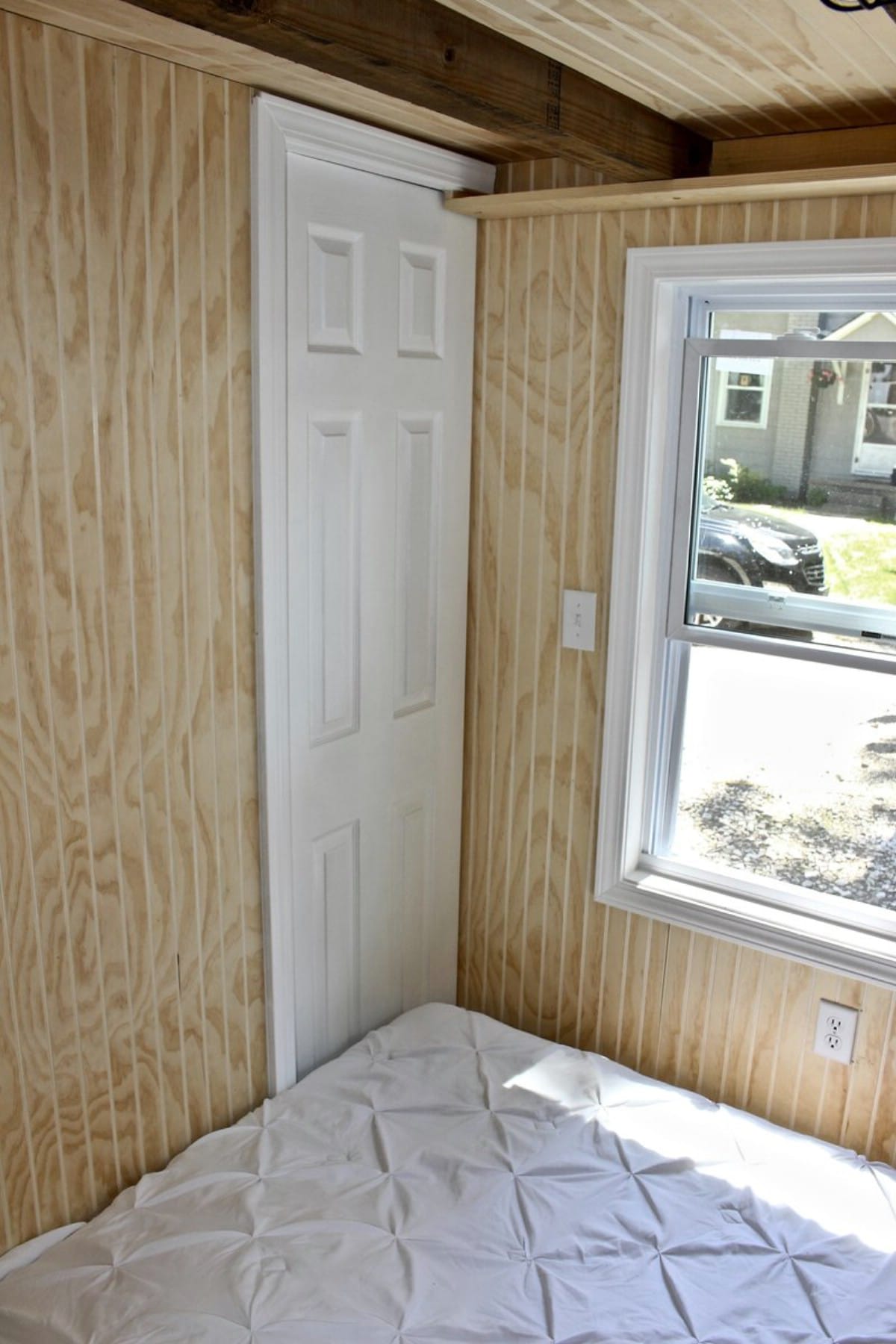
The bedroom feels private without being cramped, thanks to a large window. There is a small shelf/ledge right above the window where you might be able to store some small items.
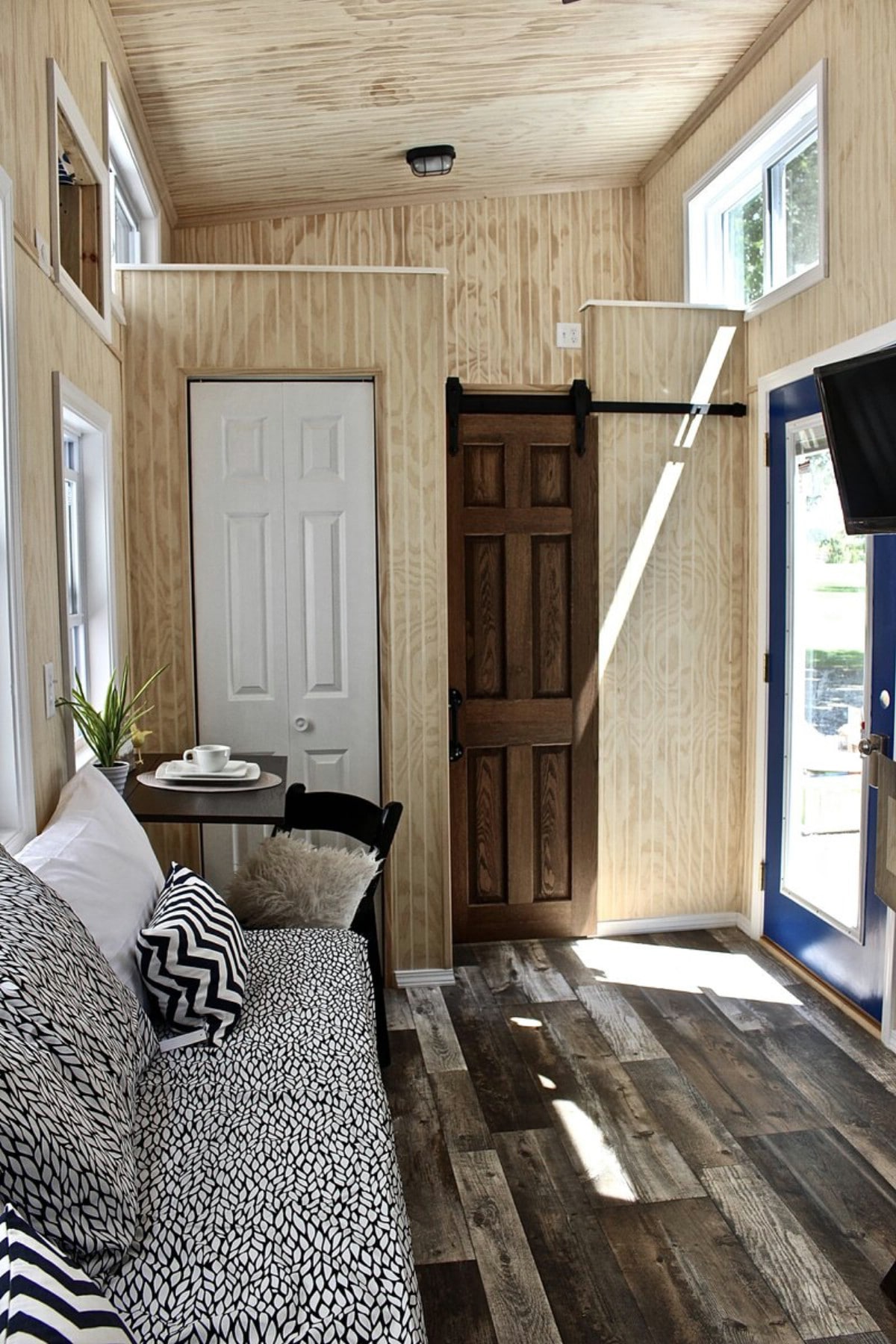
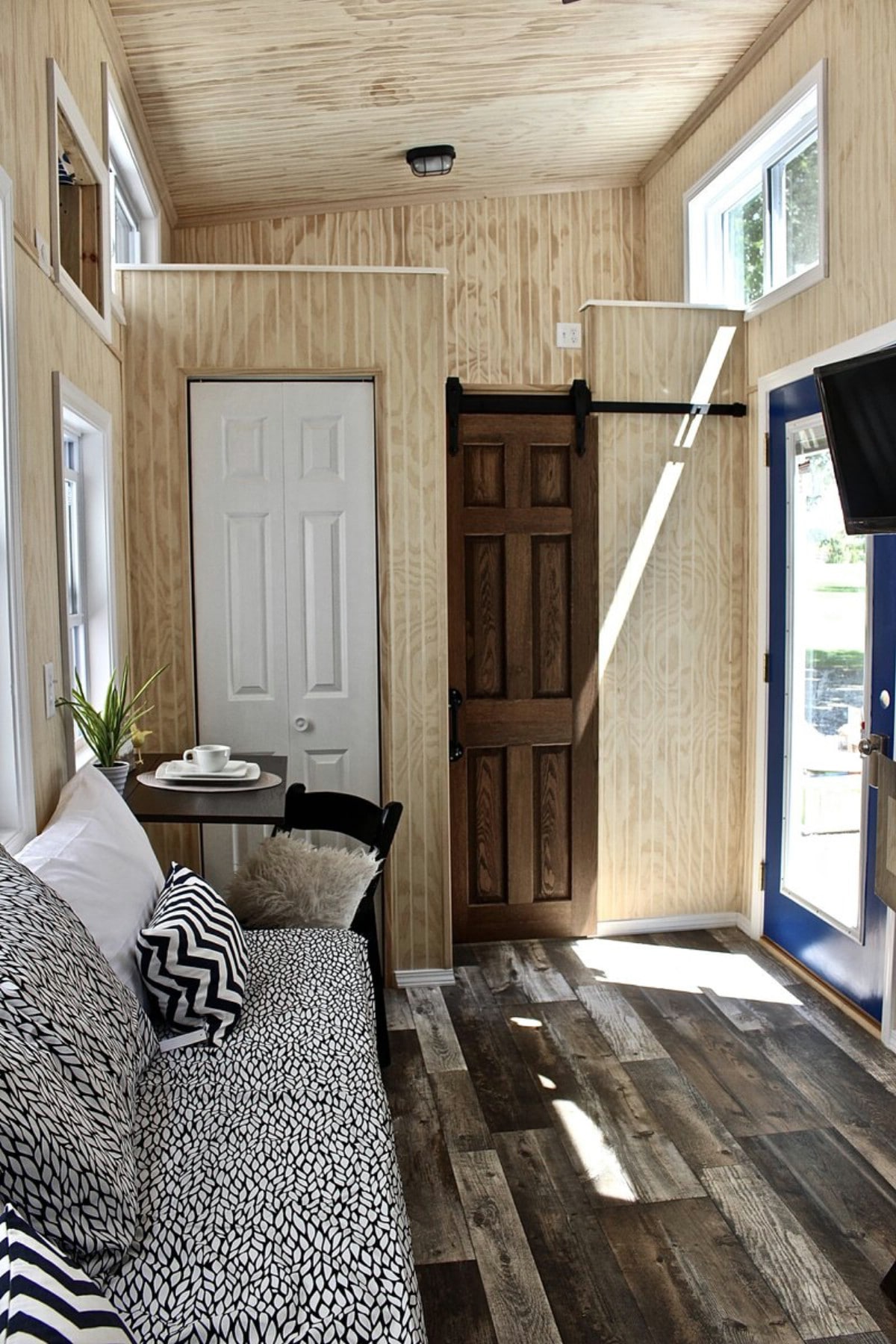
A narrow sliding barn door helps to conserve space.
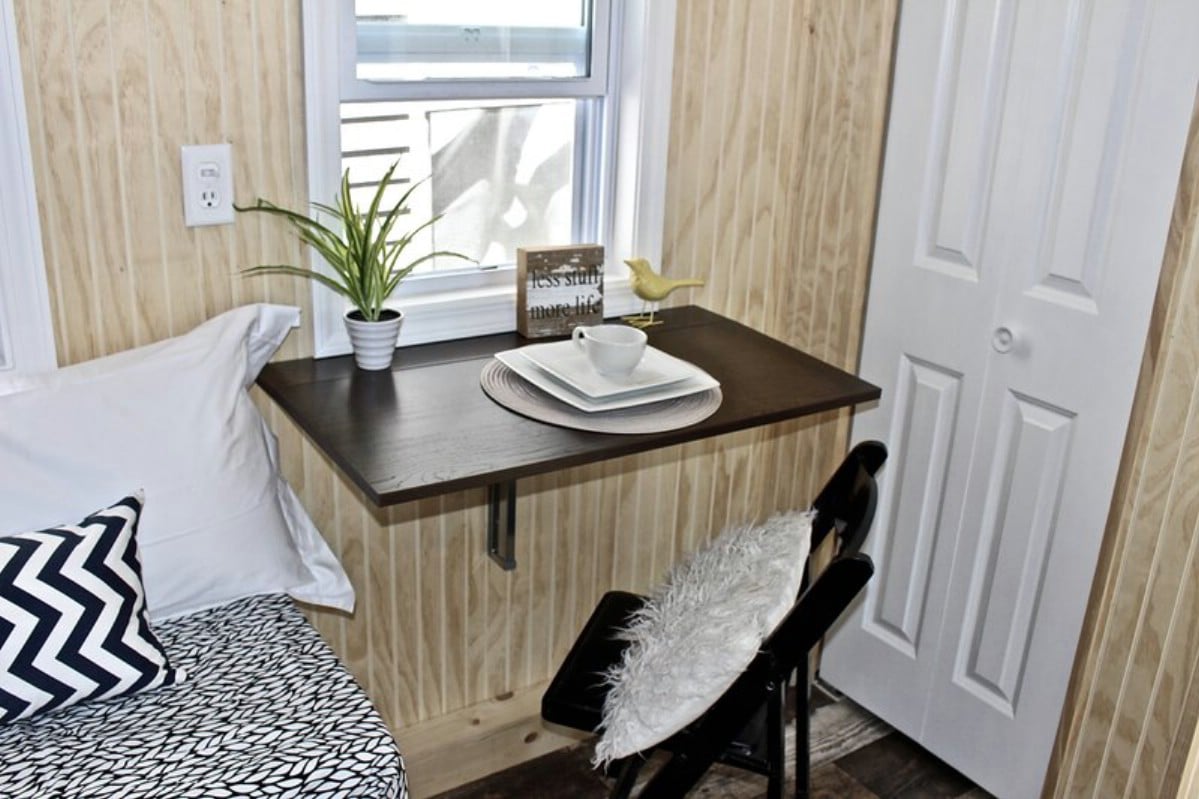
Even when incorporating a downstairs bedroom, the builder still managed to find room for a small desk/table.
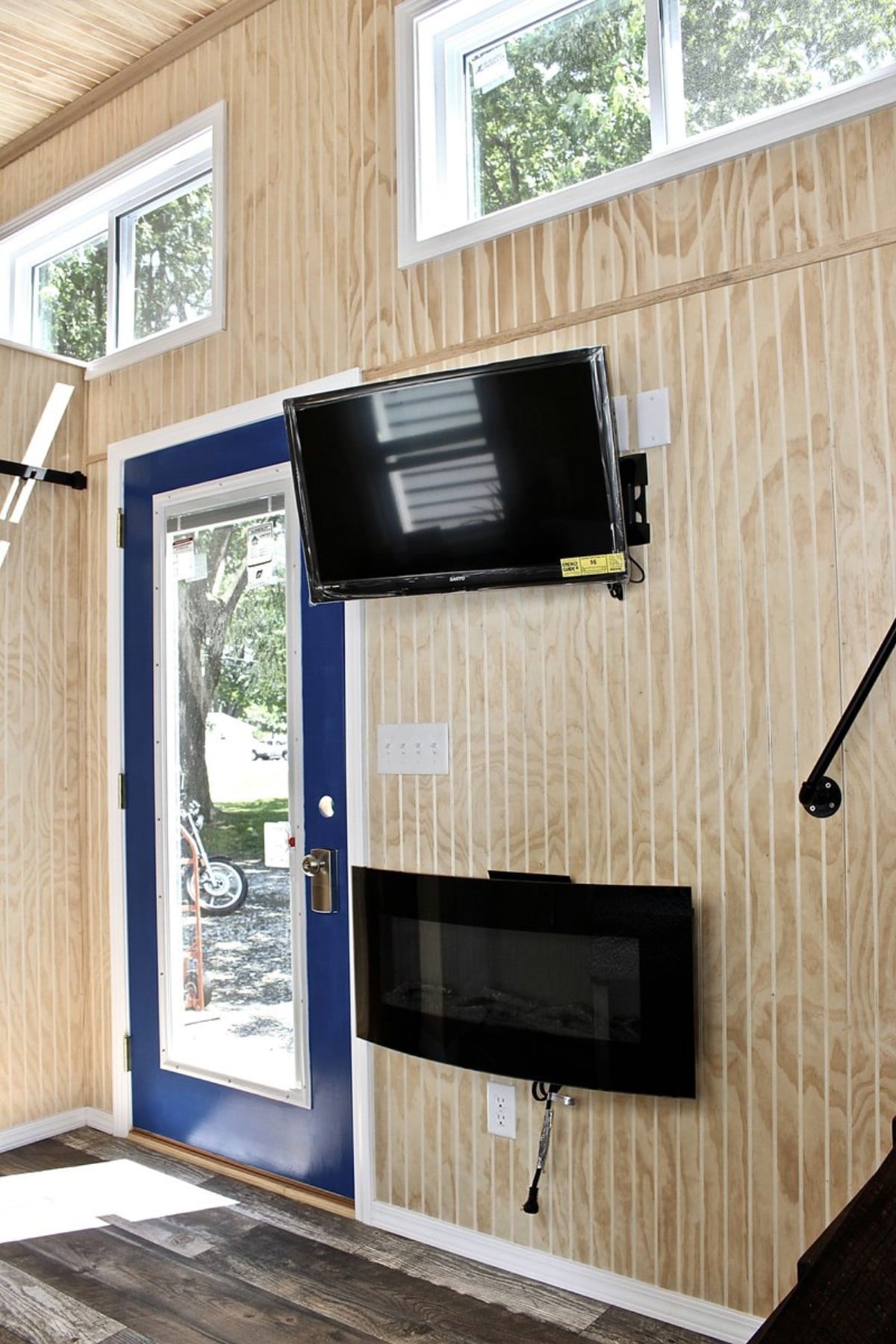
In the living room, there is an electric fireplace as well as a TV.
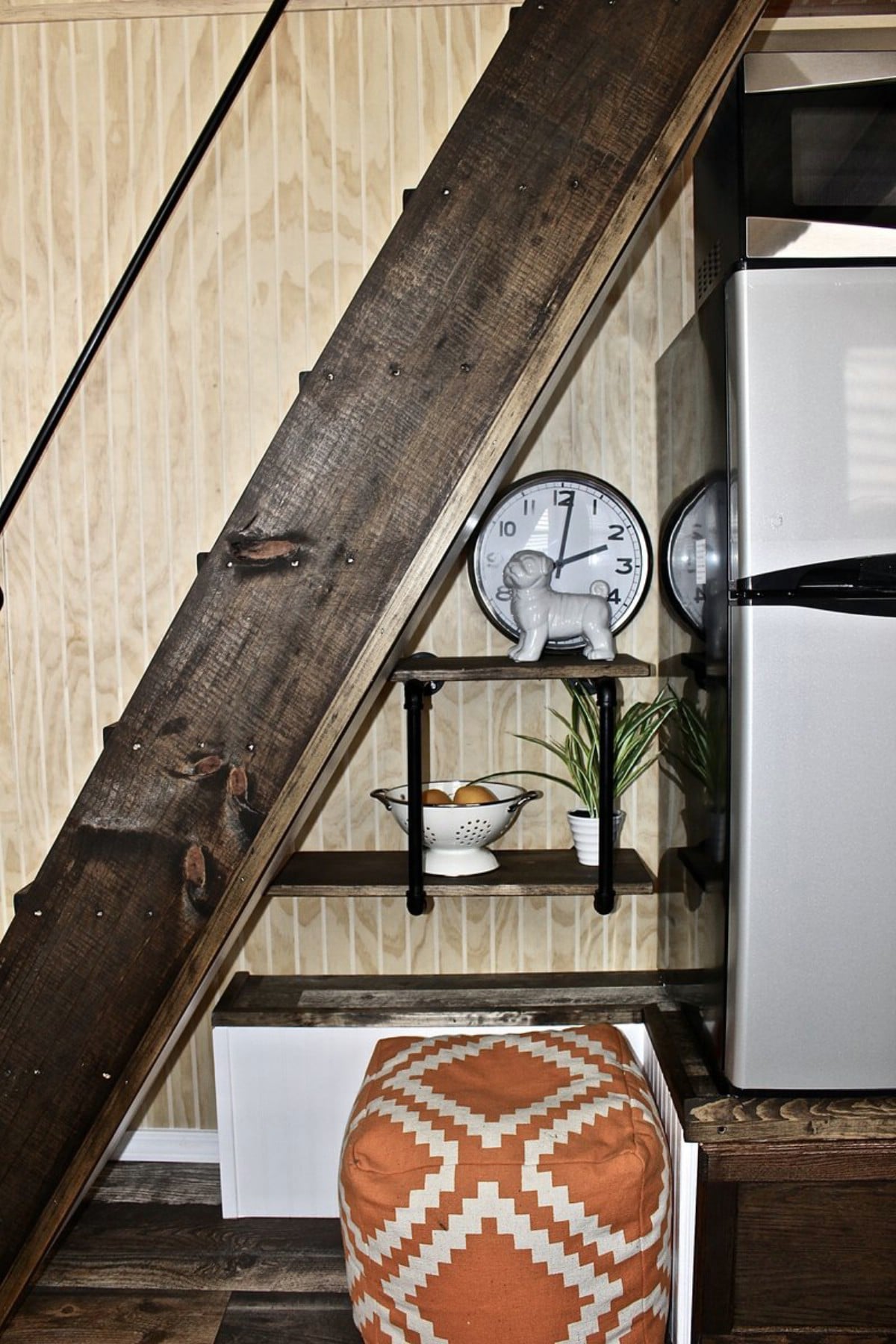
The space underneath the steps has room for some shelves and décor as well as a small seat which could be pulled out when it is needed.
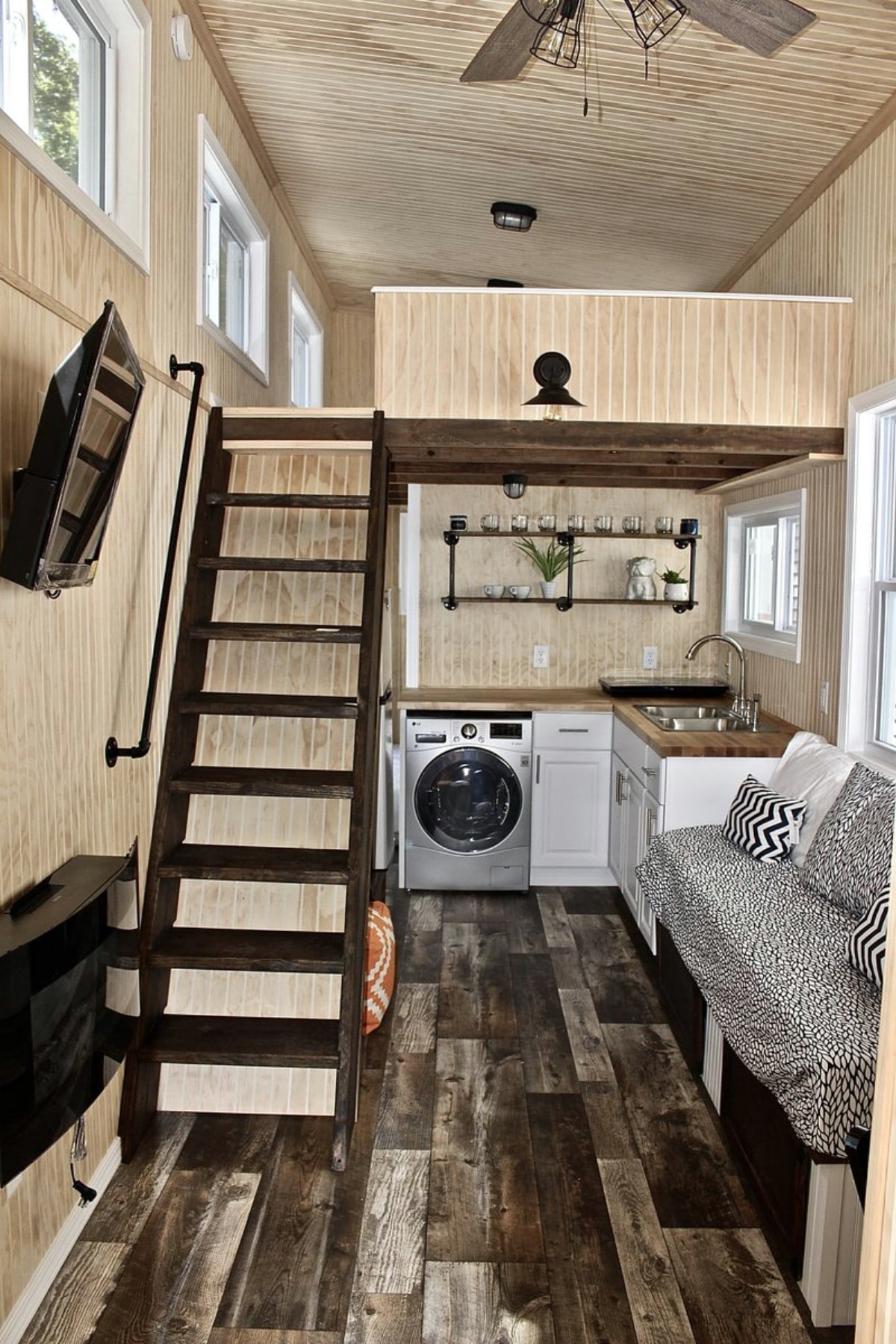
Here’s the view from the living room looking back toward the kitchen.
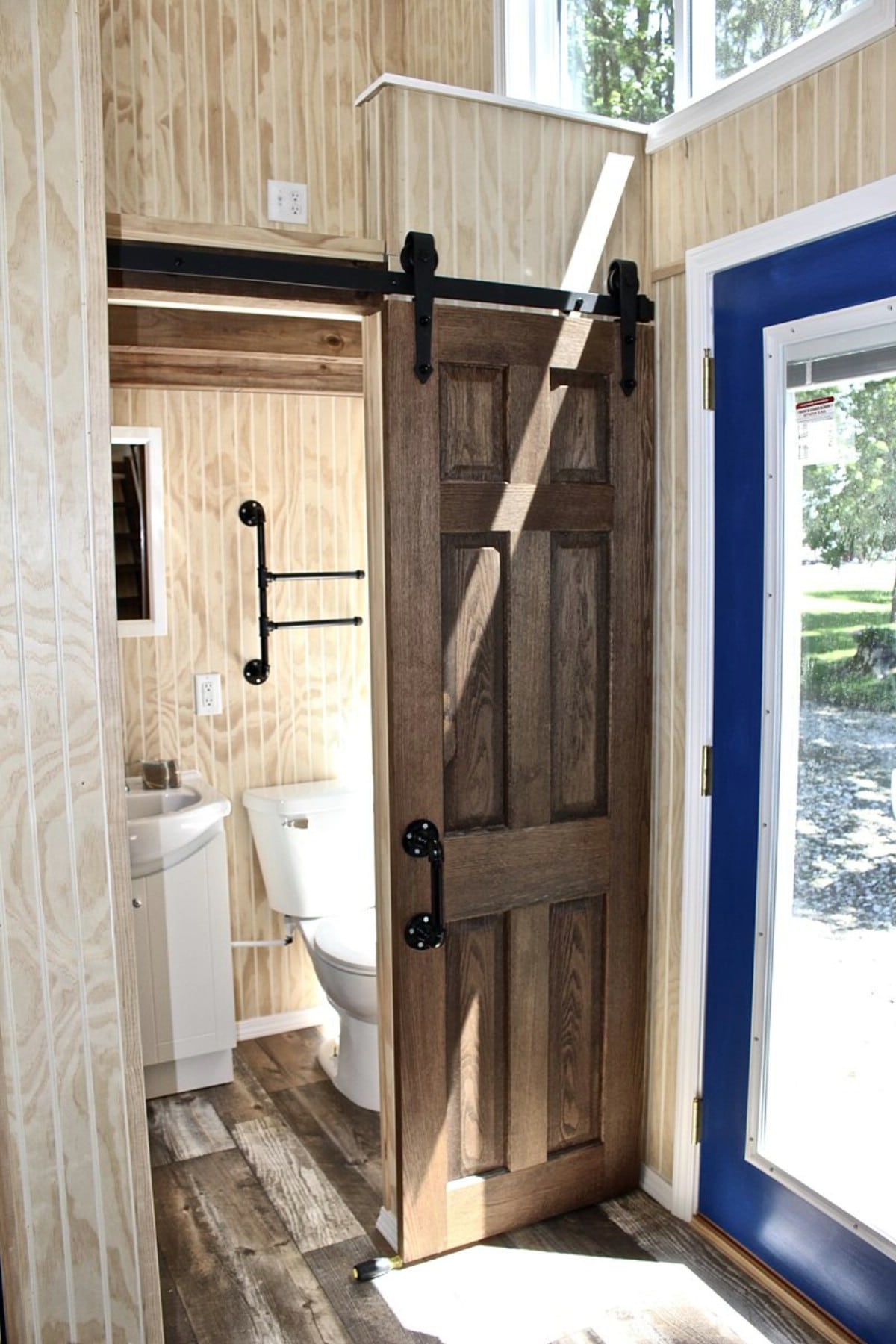
The sliding door located next to the front door opens on the bathroom. In case you are wondering, the downstairs bedroom is wedged back behind the kitchen.
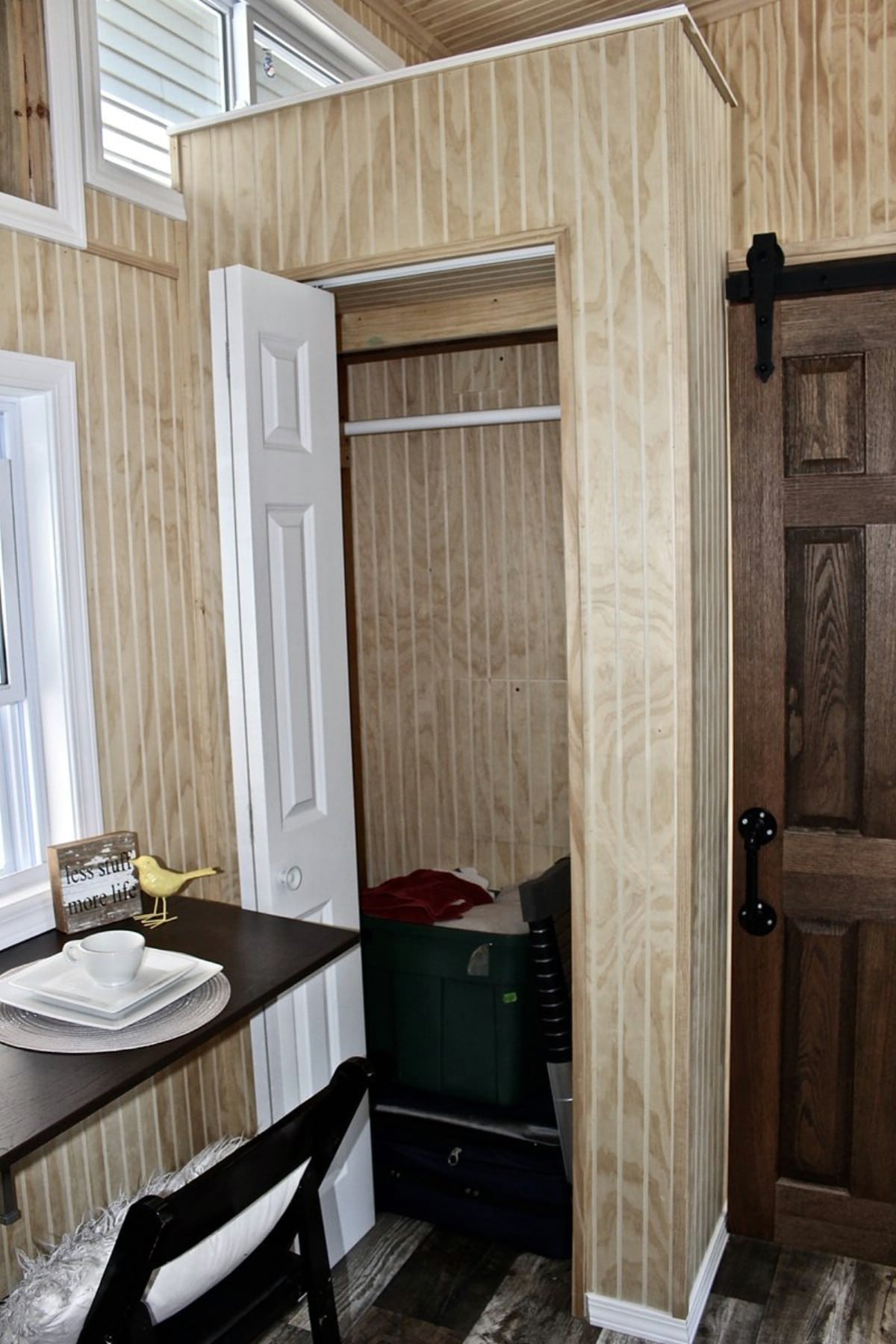
To the left of the bathroom door is a closet with room to hang coats or other attire.
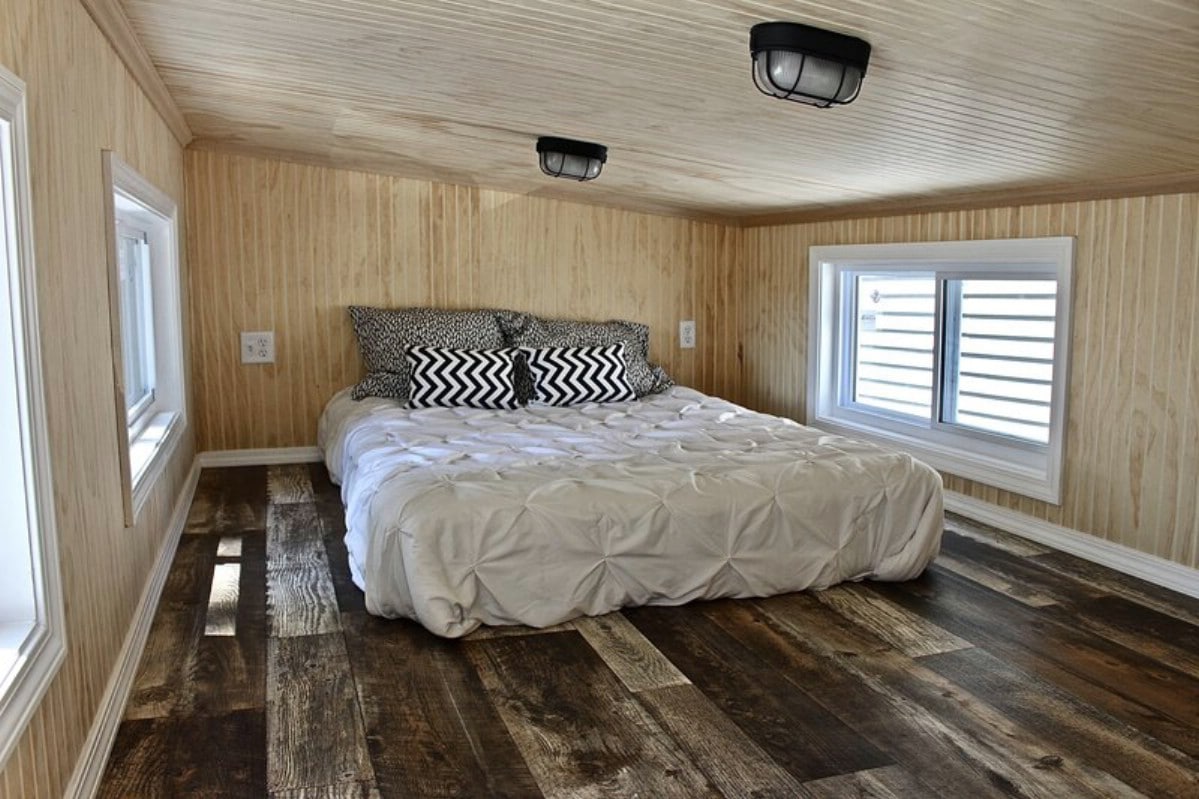
The master bedroom loft is amazingly spacious, offering significant floor space and room for storage.
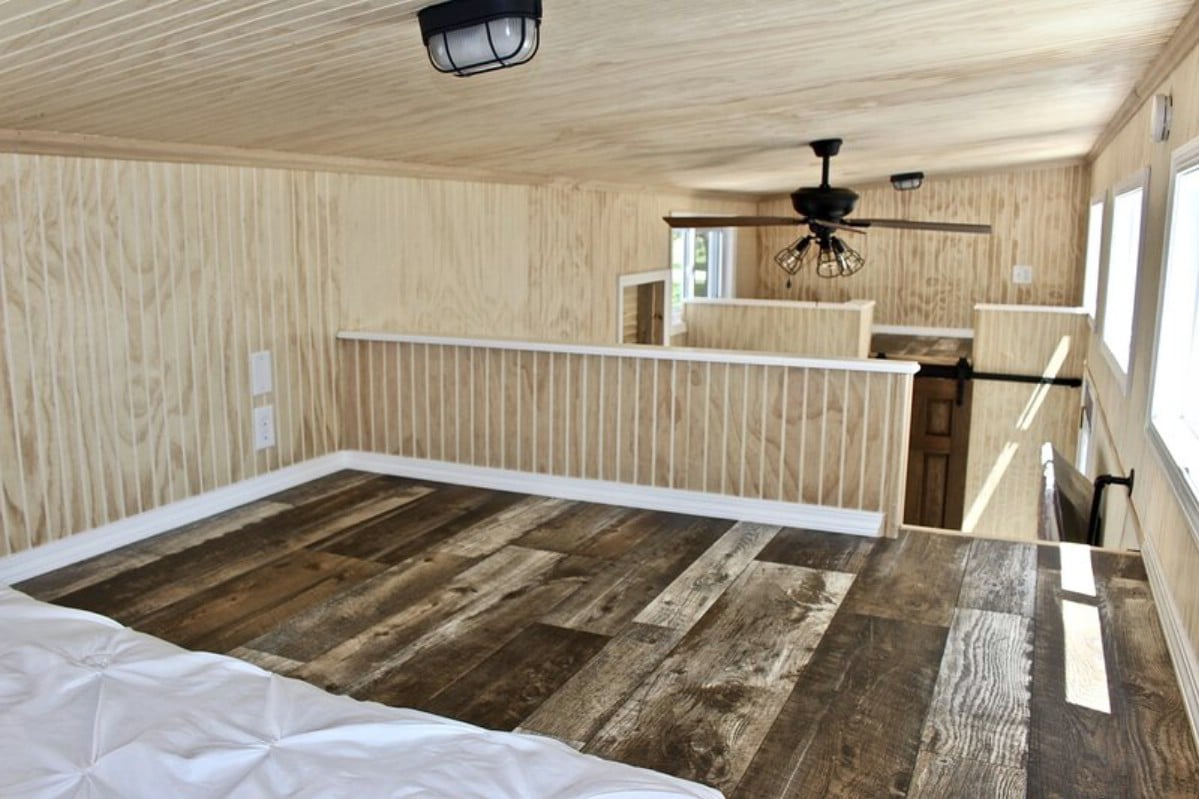
Between the foot of the bed and the railing, there is plenty of room to put in a dresser or some cabinets. An industrial-style light offers night-time illumination. The rest of the time, plenty of natural light comes in through the large windows.
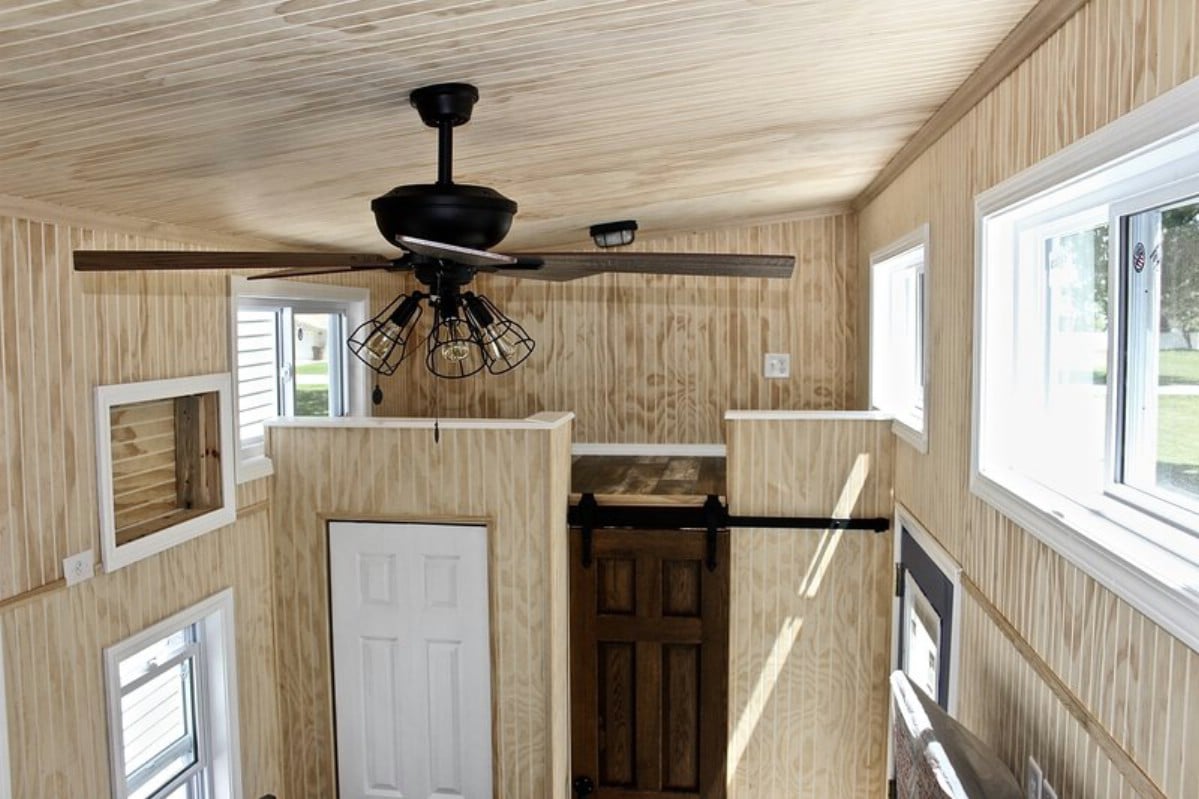
The same industrial cage lights are featured on the ceiling fan in the center of the house.
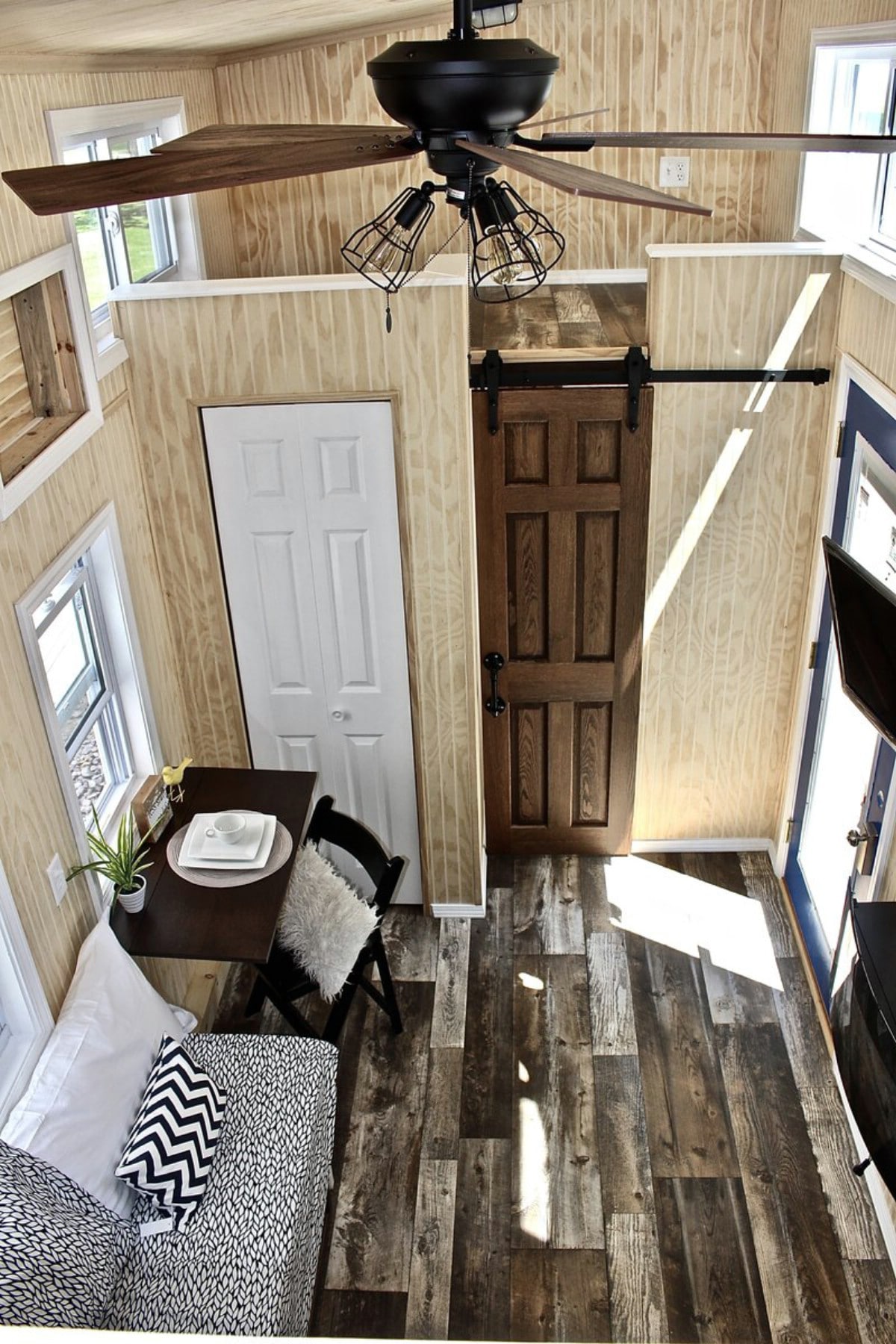
This view looking down from above really shows off the textures and colors of the floor.
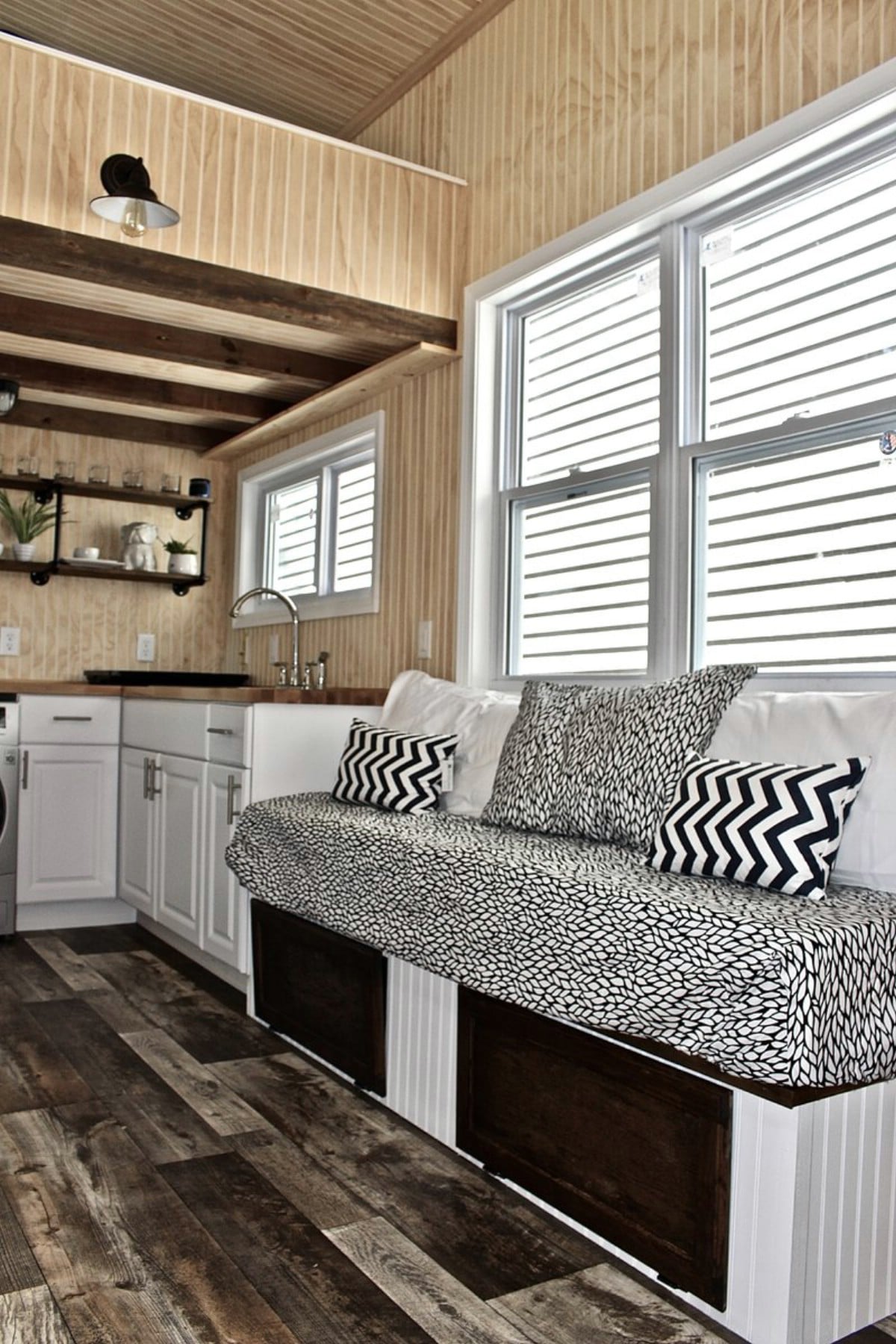
The couch features storage compartments underneath. The monochromatic designs on the cushions and pillows on the couch complement the contrasting dark wood used for the drawers.
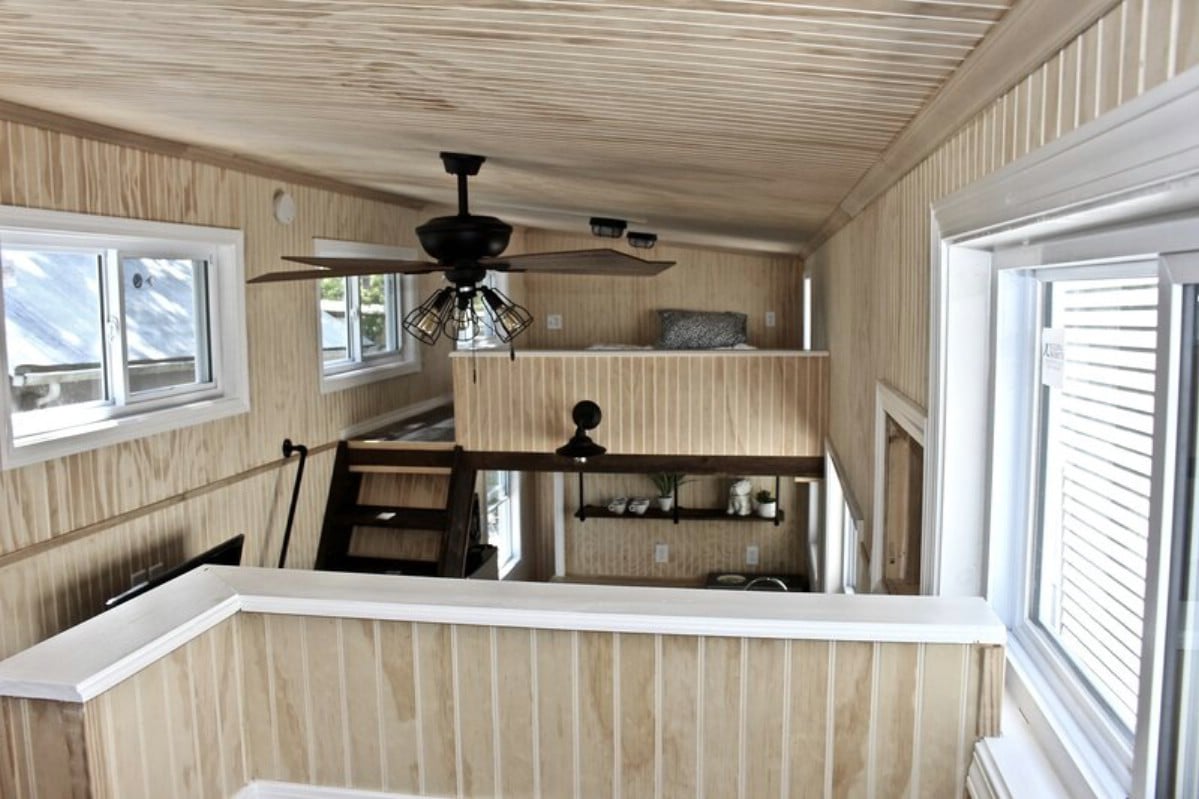
The view from one loft looking across the way to the other shows off how airy and roomy the house feels. I really love the light wood color used throughout the interior. To me, it seems like a “best of both worlds” option. It has an open, “clean” look like white does, but it isn’t as visually overwhelming to me as white is.
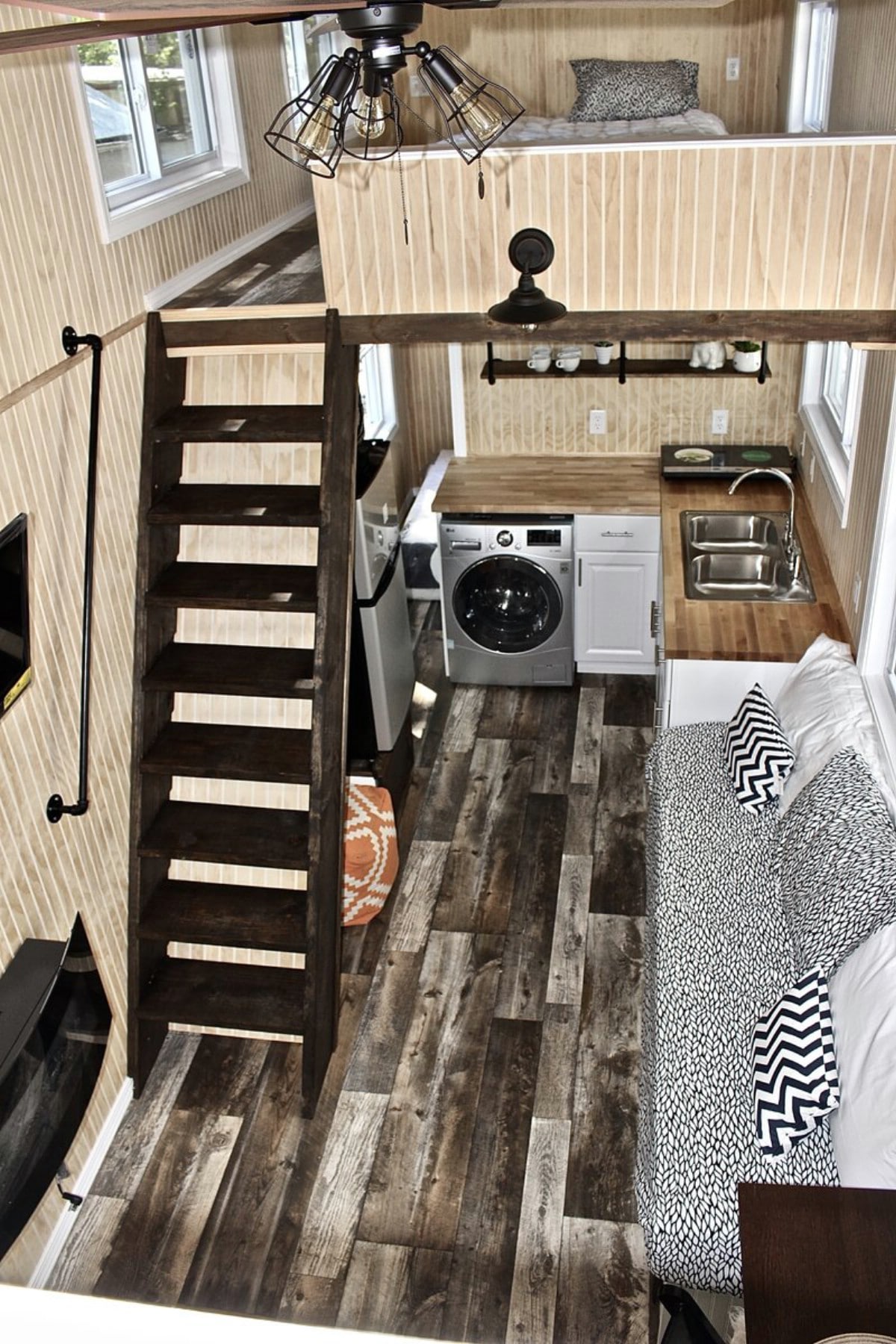
This view shows you how much floor space is open between the kitchen and the living room.
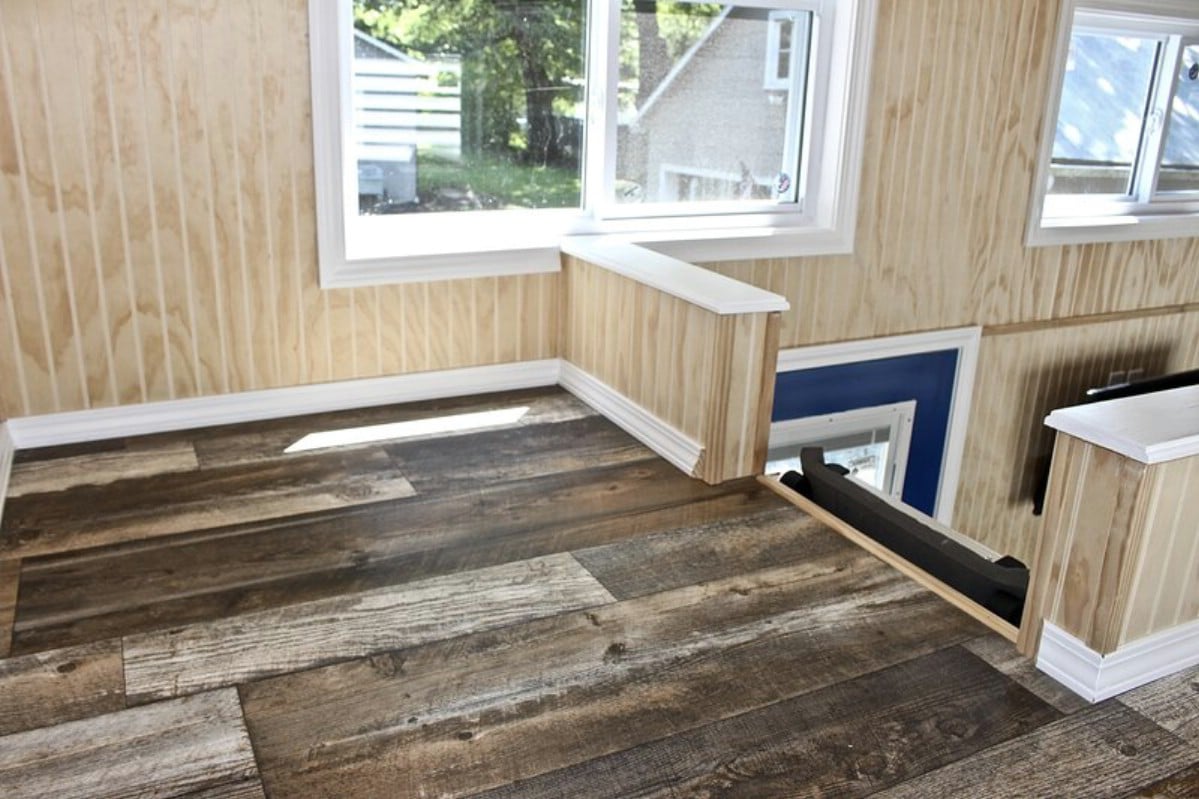
The flooring featured in the lofts is beautiful, just like that on the ground level.
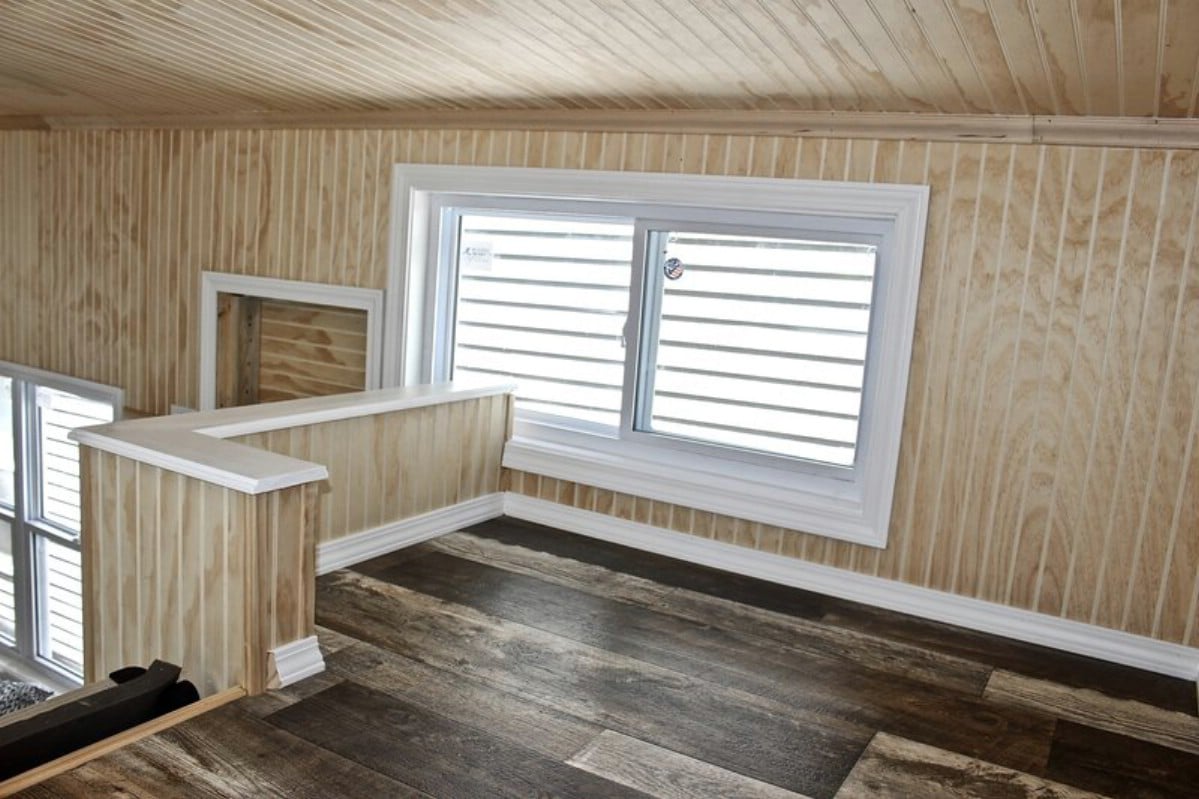
All of the wood in this house is so gorgeous!
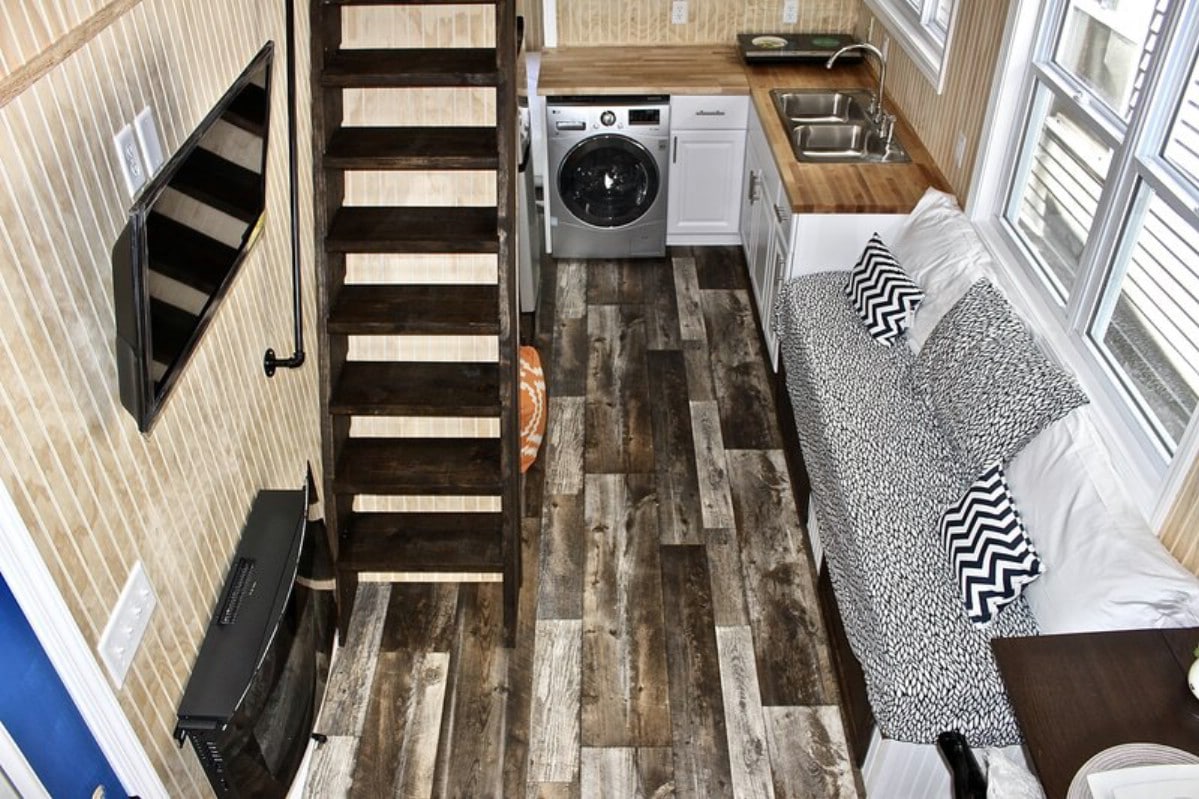
It would be awesome to perch up in this loft and enjoy the view.
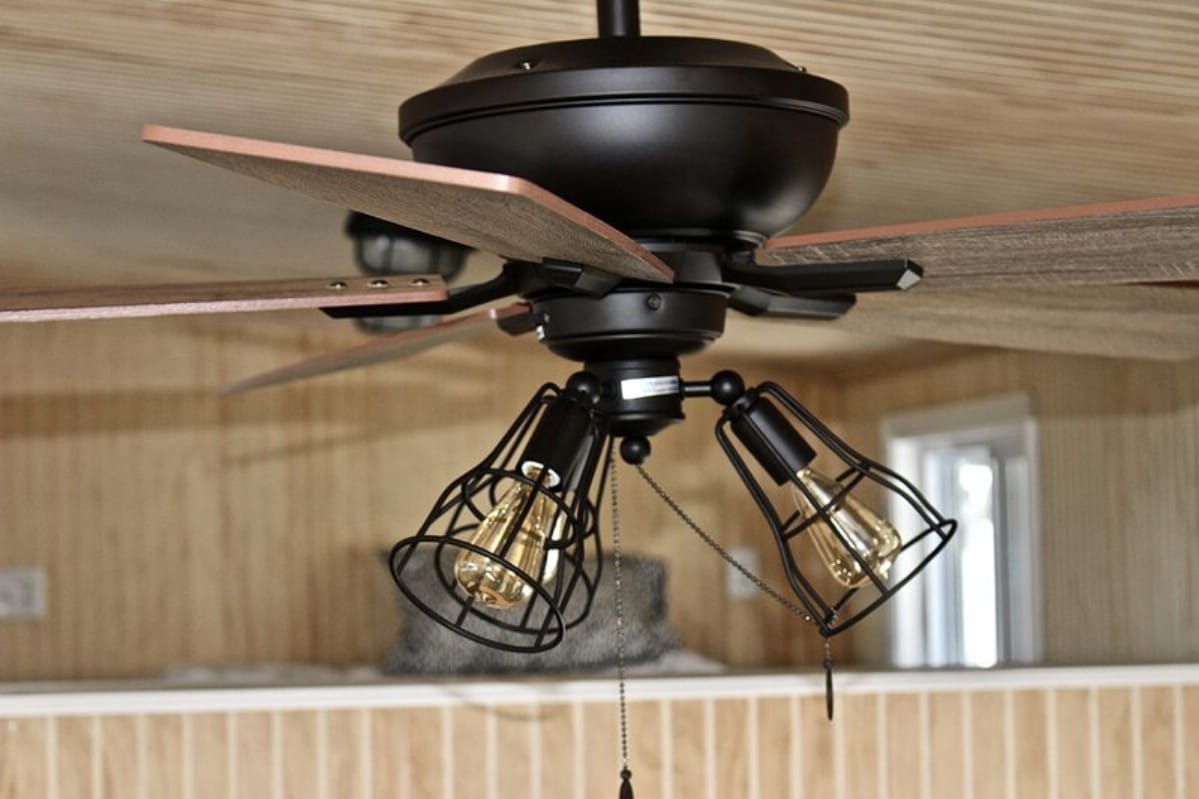
The ceiling fan is worth a closer look. It’s a beautiful piece, adding to the aesthetics of the home as well as its energy-efficiency. Along with the fan, there is also a Mitsubishi electric mini-split with heat and air conditioning. It is located in the guest loft.
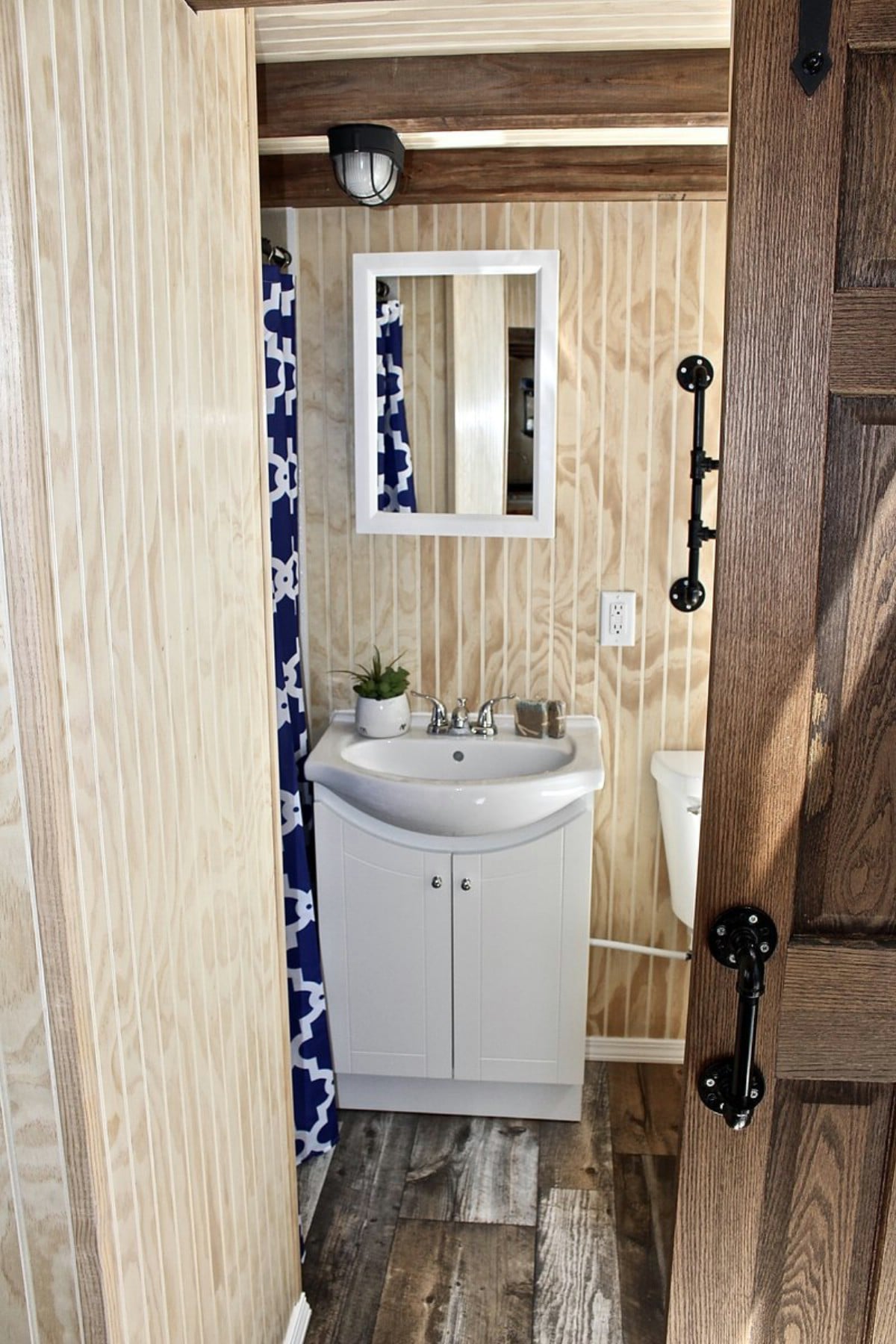
Shall we open the sliding door and step inside the bathroom?
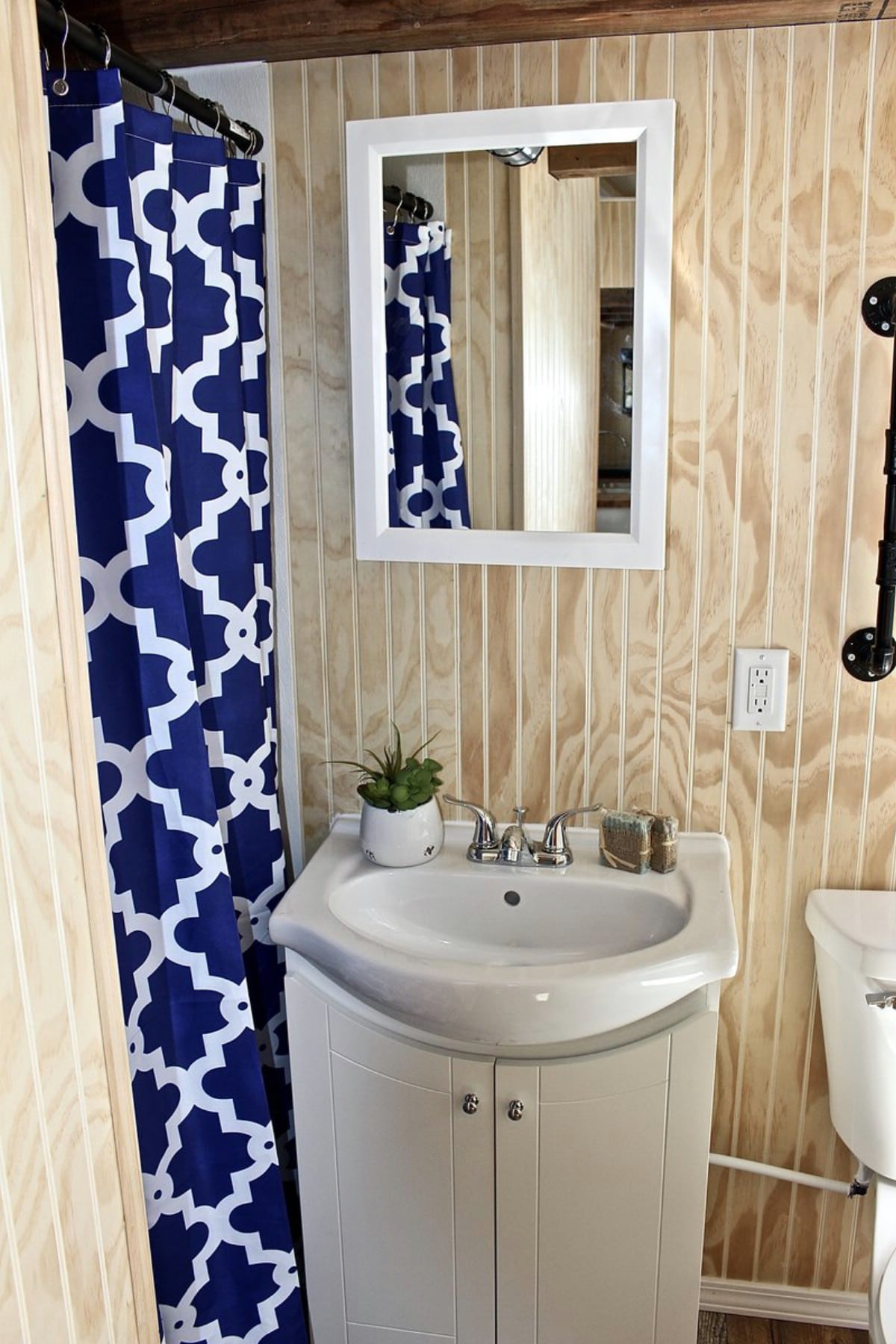
The vanity is compact, but features a cabinet underneath where you can store a few things. To the left of it is the shower, and to the right is the toilet.
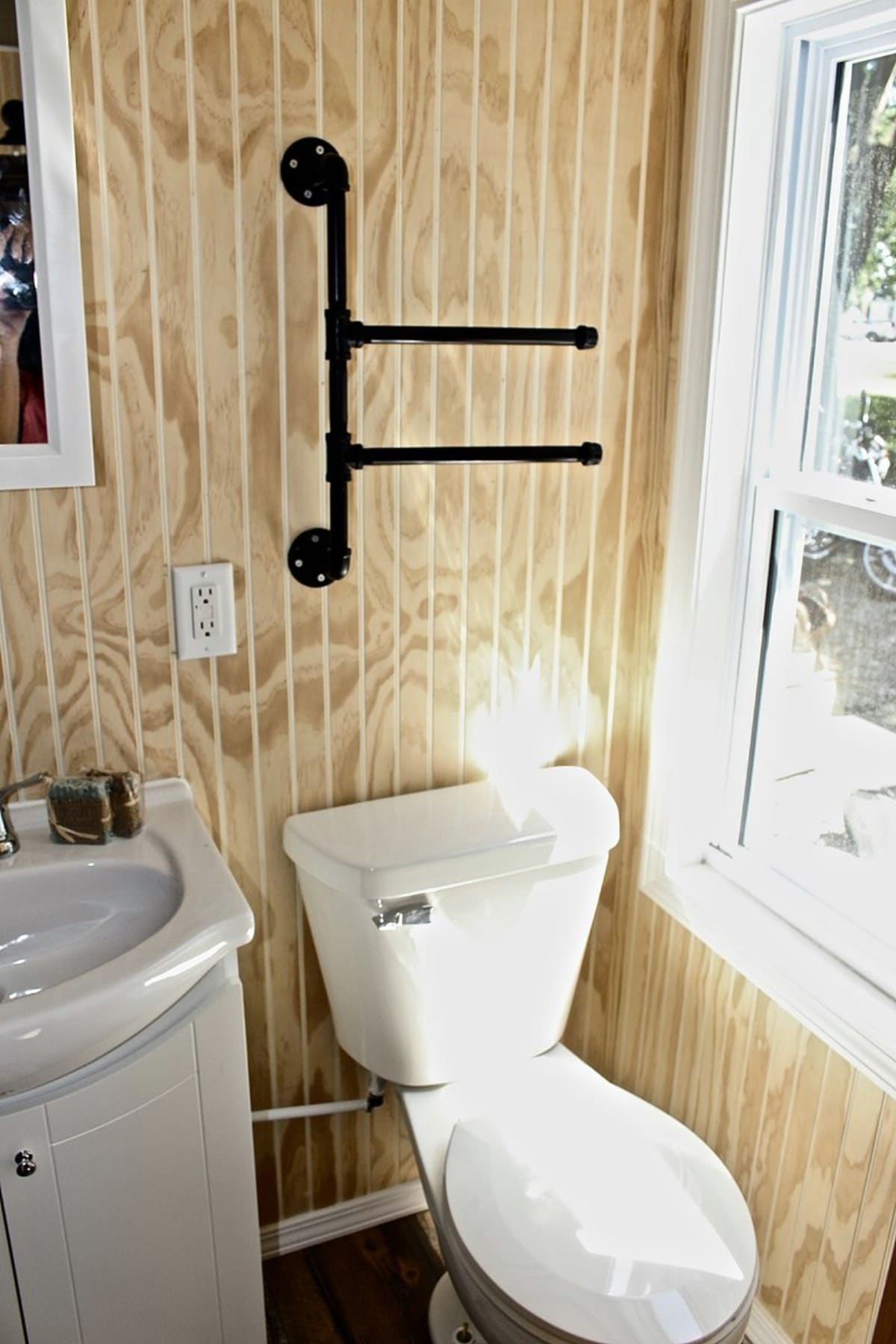
A window to the right of the flush toilet brings in light, while above the toilet there is a compact towel rack.
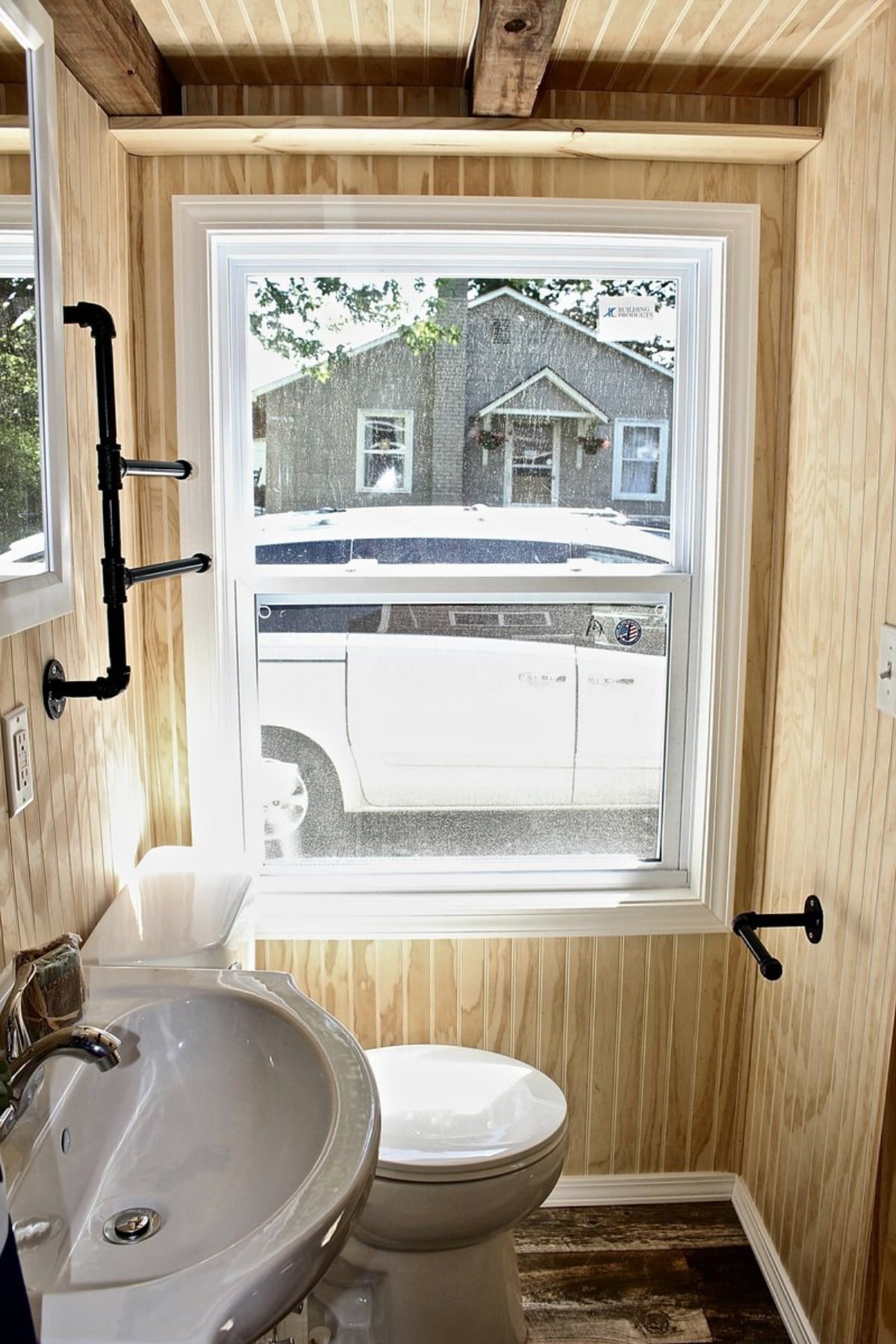
The window is huge. Obviously you would need to put in blinds or a curtain if you live close to your neighbors, but if you are parked on your own land and you have some privacy, you could just leave it open and enjoy the scenery.
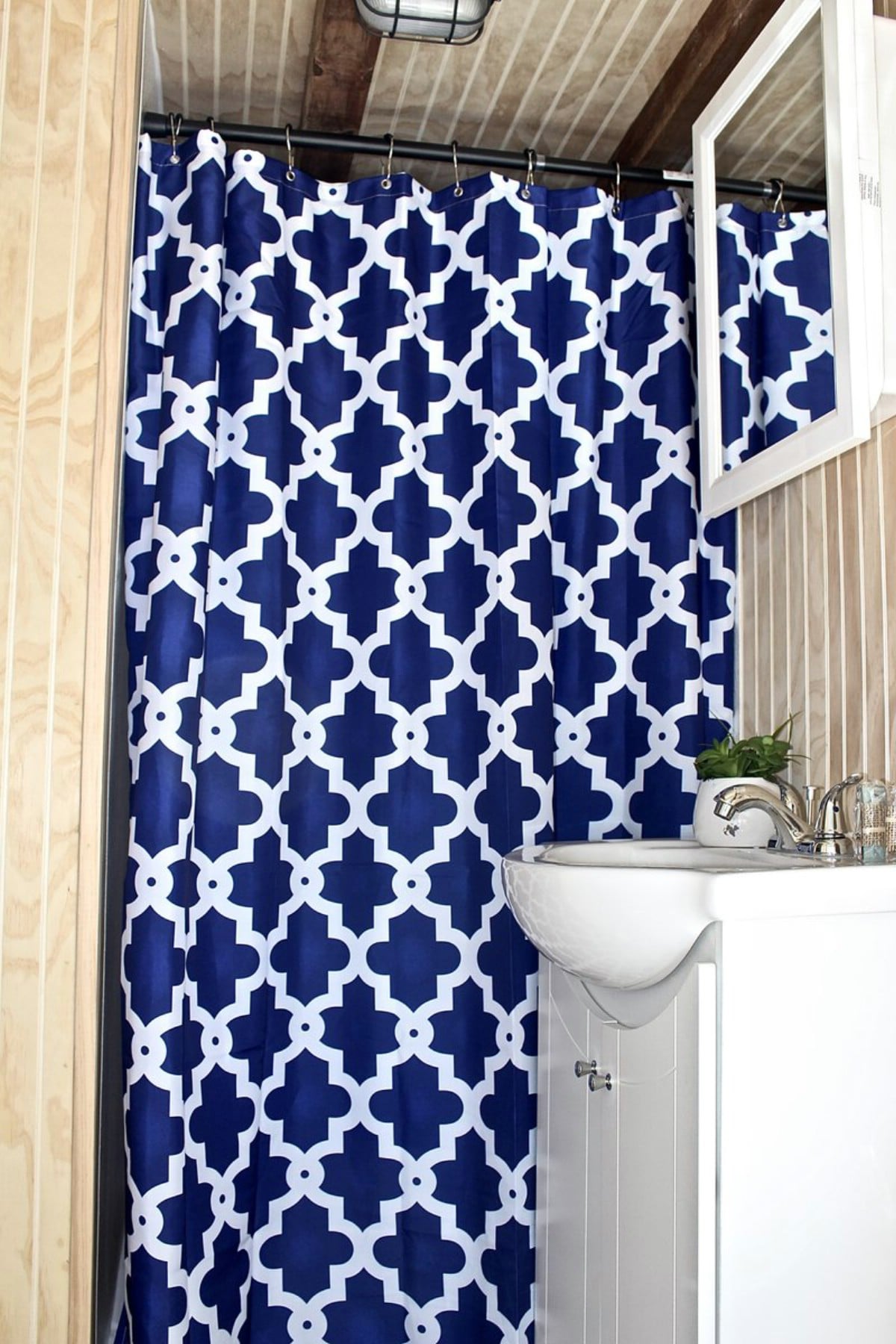
Usually I am a fan of glass doors in showers, because 1-I like their minimalist look, and 2-they are easy to clean. But this shower curtain really makes a case for curtains, because look how that colourful pattern pops against the neutral wood tones throughout the house. A shower curtain can really spruce up your space.
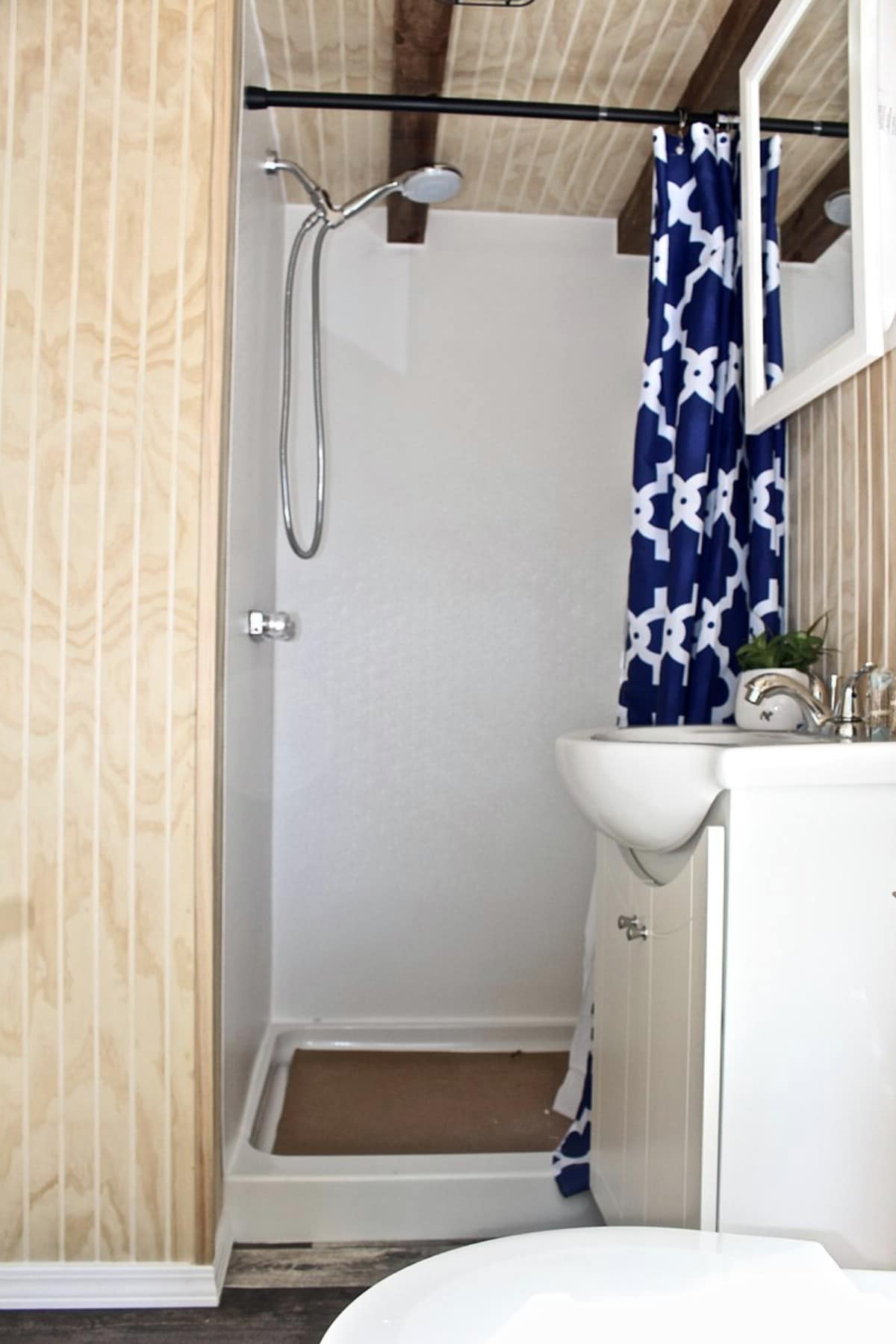
The curtain is hiding a roomy shower as well with a removable showerhead.
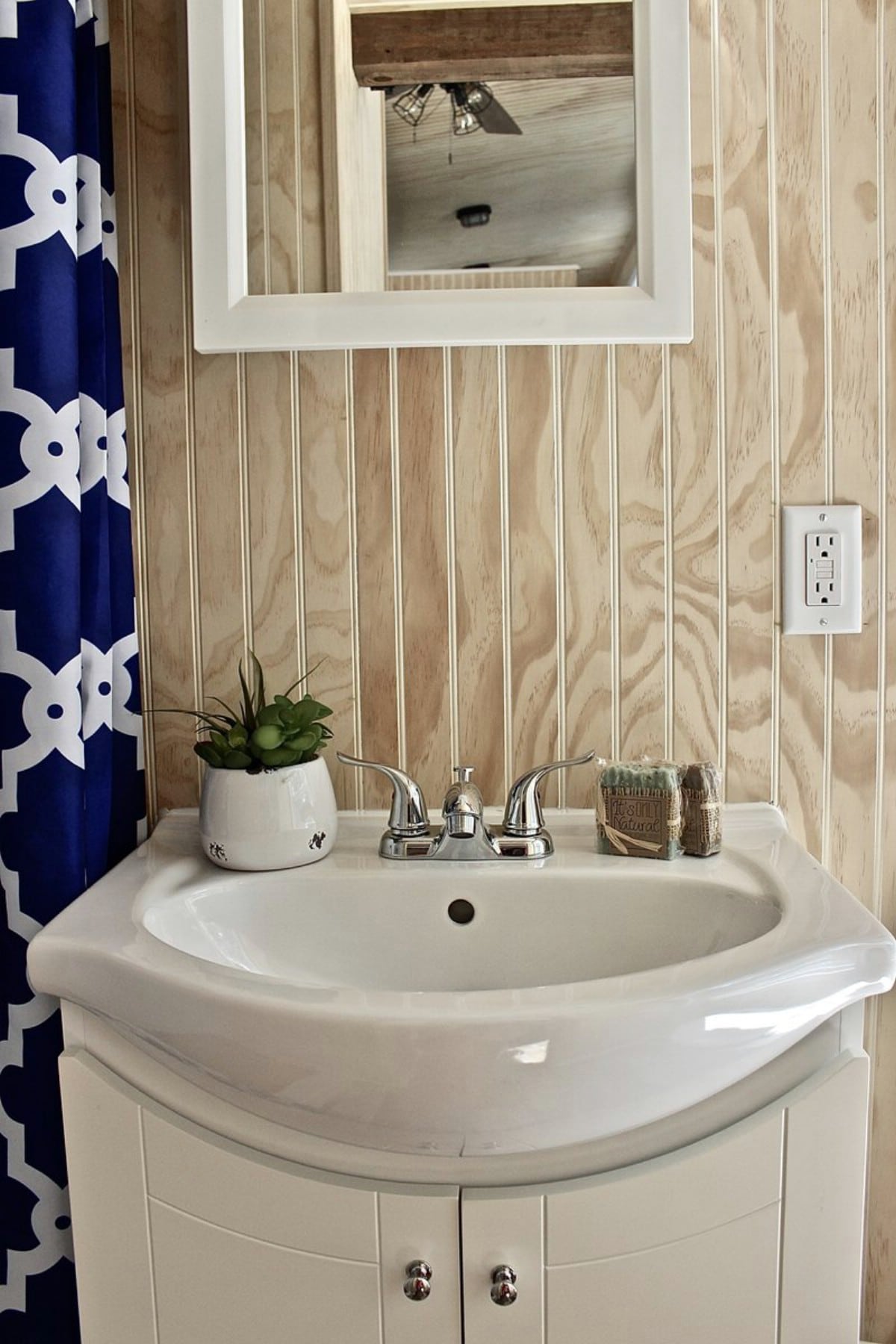
The mirror above the vanity is on the front of a medicine cabinet.
Impressed with this lovely tiny house? This one has already sold, but Mini Mansions Tiny Home Builders can make you one just like it, or they can customize the layout to your exact needs. Mini Mansions can put in a lot of optional features at your request.
If you want to learn more about this house, you can find more details on its page at the Mini Mansions website. While on the site, you also can browse the other tiny houses in the company’s portfolio. If you drop them a line, please let them know that you discovered them via itinyhouses.com.


